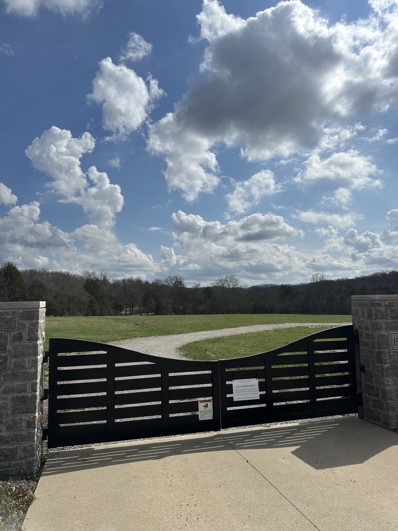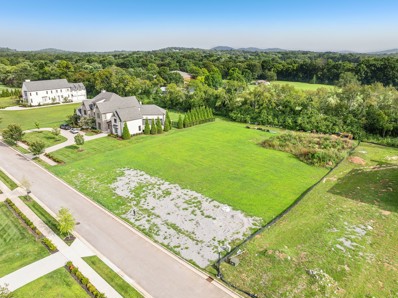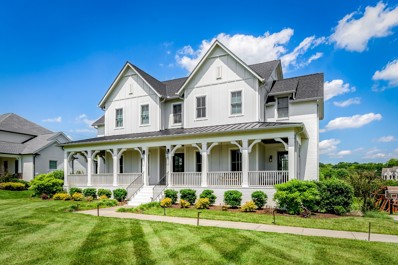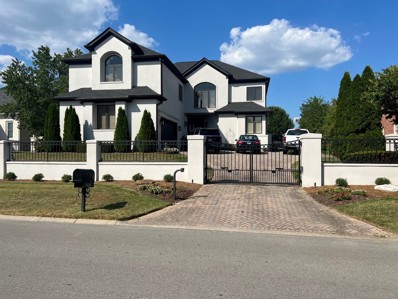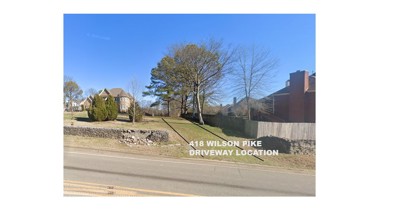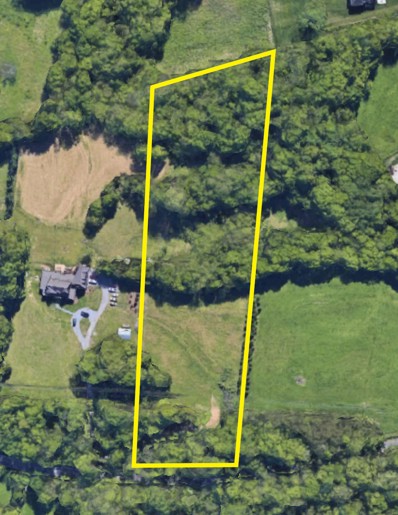Brentwood TN Homes for Rent
$2,850,000
25 Tradition Ln Brentwood, TN 37027
- Type:
- Single Family
- Sq.Ft.:
- 5,086
- Status:
- Active
- Beds:
- 4
- Lot size:
- 0.73 Acres
- Year built:
- 2014
- Baths:
- 5.00
- MLS#:
- 2747495
- Subdivision:
- Governors Club Ph 11
ADDITIONAL INFORMATION
This Guard Gated community features a stunning Grove Park all-brick home boasting unparalleled craftsmanship. Breathtaking tree-top views from the front porch will greet you. Inside, the spacious 20-foot foyer is highlighted by transom windows, hardwood flooring, and abundant natural light. The main level features 12-foot ceilings, plantation shutters, a coffered ceiling in the dining room, and Lutron lighting. The gourmet kitchen is equipped with Thermador appliances, a pot filler, granite countertops, a tile backsplash, and upper cabinet lighting. Additional highlights include a butler's pantry, a walk-in pantry, and a mudroom/drop zone. The home also boasts two fireplaces and a three-car garage with epoxy floors, providing ample space for storage and parking.
$1,475,000
9413 Atherton Ct Brentwood, TN 37027
- Type:
- Single Family
- Sq.Ft.:
- 5,756
- Status:
- Active
- Beds:
- 5
- Lot size:
- 1.1 Acres
- Year built:
- 1993
- Baths:
- 5.00
- MLS#:
- 2705757
- Subdivision:
- Chenoweth Sec 5
ADDITIONAL INFORMATION
You will fall in love with this gorgeous home nestled on a remarkably private lot that backs to 200 acres of protected land. The main level features a custom kitchen renovation complete with a coffee bar, induction cooktop (gas hookup also available), built-in appliance garages, quartz countertops, a wine cooler, and more. The main level primary bath was also renovated and no detail was overlooked - from the marble tile to the towel warmer to the oversized walk-in shower and deep luxury tub - all elements of a peaceful oasis await. Upstairs, you'll find new paint and carpet in the generously sized secondary bedrooms and, downstairs, a basement just waiting for a new family to fill it with laughter. All of this plus tons of storage AND a back porch/play area/patio that you have to see to believe. Gazebo is plumbed and wired for a hot tub too!
$834,500
221 Newton Nook Brentwood, TN 37027
- Type:
- Single Family
- Sq.Ft.:
- 3,670
- Status:
- Active
- Beds:
- 4
- Lot size:
- 0.26 Acres
- Year built:
- 1999
- Baths:
- 4.00
- MLS#:
- 2704666
- Subdivision:
- Williams Grove
ADDITIONAL INFORMATION
Sought after Williams Grove Home! Lg Formal LR &DR, Kit and Gathering Rm! 4 BR 3.5 Ba Recent Finished Wood Floors, Recent Carpet in Bedrooms, Granite, Refrigerator, Surround Sound in Gathering Rm and more!,,The Spacious Master Suite and Redesigned Spa Bath with an "Every Woman's Dream Soaker Tub!..Double Vanities and well designed Closet...Adding also a Newly refurbished Hall Bath and Guest Powder Room!! The completely Fenced-in yard off the Side and Back offers a perfect spot for the Children to play. The neighborhood offers a fun pool area as well as Tennis Courts and Club House to host your parties! AGAIN… 4 BR and 3.5 BA plus Office on a Cul de Sac!! Separate Laundry RM, Tons of Storage, White Cabinetry in the Kitchen overlooking the Gathering Rm and More....a Glassed Green House! ..Alot of House and The Perfect Home!
$1,290,000
9442 Foothills Dr Brentwood, TN 37027
- Type:
- Single Family
- Sq.Ft.:
- 4,101
- Status:
- Active
- Beds:
- 4
- Lot size:
- 0.51 Acres
- Year built:
- 1996
- Baths:
- 4.00
- MLS#:
- 2706319
- Subdivision:
- Raintree Forest Sec 5-f
ADDITIONAL INFORMATION
Convenient Raintree Brentwood address provides acres of wooded privacy, low HOA fees and many amenities. Zoned for desired Crockett, Woodland & Ravenwood Schools, this well maintained & RECENTLY RENOVATED (plus NEW HVAC (down)) home sits in a quiet & convenient section of the community on an approx. half-acre wooded private rear lot. Home features dual staircases, main level primary suite w/double closets, unique bonus rm w/built ins close to the open kitchen, breakfast area, large dining rm & 2 story great rm w/fireplace. Powder bath, formal living rm which can serve as one of many working office areas, and utility rm w/sink. Second level: 3 lg bedrooms each with access to a full bath plus a loft area w/built in bookcases & area for homework, study, or sitting. Floored attic storage plus space over Bonus for future expansion. Large screened in patio off the breakfast area with direct access to grilling & rear lot. 2 Car basement garage with tall walk-in crawl space. Leasing after 2-yr
$4,750,000
1612 Rosebrooke Drive Brentwood, TN 37027
Open House:
Saturday, 1/4 2:00-4:00PM
- Type:
- Single Family
- Sq.Ft.:
- 7,949
- Status:
- Active
- Beds:
- 5
- Lot size:
- 0.69 Acres
- Year built:
- 2024
- Baths:
- 8.00
- MLS#:
- 2703270
- Subdivision:
- Rosebrooke
ADDITIONAL INFORMATION
Beautiful, custom-designed Schumacher Home in Brentwood's newest Luxury Homes Community - Rosebrooke! Sprawling estate with a timeless layout. Grand Two-Story Foyer with curved staircase. Gourmet Kitchen with all Wolf and Subzero appliances. Spacious Prep Pantry off the Butler's Pantry with all custom millwork. Conditioned Wine Room. Primary Wing features a private sitting area, access to the rear covered porch, spa-like bathroom, and separate walk-in closets. Guest Suite and Media Room also on main level. Home elevator included. Three spacious suites on Upper Level, with an additional Bonus Room with a Wet Bar. Expansive covered back porch overlooking a private backyard that backs to common space and a mature tree line. Community Clubhouse and Pools are Open! Come and tour this home-It is a must-see!!!
$4,425,000
6034 Frazier Park Ln Brentwood, TN 37027
- Type:
- Single Family
- Sq.Ft.:
- 5,851
- Status:
- Active
- Beds:
- 5
- Lot size:
- 0.58 Acres
- Year built:
- 2024
- Baths:
- 5.00
- MLS#:
- 2702859
- Subdivision:
- Eastman's Preserve
ADDITIONAL INFORMATION
BRENTWOOD'S NEWEST LUXURY NEIGHBORHOOD, Eastman's Preserve, is situated in the heart of Brentwood and nestled on a quiet, perfectly planned thirty-one acre haven of beauty. Limited number of homes available. **Customization and personal selections available with contract before framing is completed.** This home sits on a private, flat lot in the back of the community. Designed by renowned architect Pfeffer Torode, this masterpiece boasts an immaculate master suite on the main level. The sprawling kitchen with Butler Pantry & dining room provide all the space you need for entertaining and opens up into the great room so you can seamlessly host and enjoy your guests. 4 additional bedrooms upstairs make it easy and convenient for visiting family or guests to enjoy their stay. The convenience to the heart of Brentwood cannot be matched and you'll find the top restaurants and shopping less than 10 minutes away. Additional lots available upon request.
$1,250,000
1565 Sunset Rd Brentwood, TN 37027
- Type:
- Land
- Sq.Ft.:
- n/a
- Status:
- Active
- Beds:
- n/a
- Lot size:
- 2.81 Acres
- Baths:
- MLS#:
- 2703158
- Subdivision:
- Rosebrooke Sec 1
ADDITIONAL INFORMATION
Discover the potential of this prime 2.81-acre lot in the coveted Rosebrooke community of Brentwood! Enjoy the tranquility of southern living with easy access to resort-style amenities like walking and biking trails, and a community pool. This expansive lot, complete with its own gated driveway, offers a blank canvas to build the home of your dreams. Whether you're envisioning a spacious estate or a serene retreat nestled in the Tennessee hills, the options are limitless. With no existing structures, you have the freedom to create a custom home tailored to your lifestyle. Don’t miss this rare chance to build your perfect sanctuary!
$999,000
8903 Palmer Way Brentwood, TN 37027
- Type:
- Land
- Sq.Ft.:
- n/a
- Status:
- Active
- Beds:
- n/a
- Lot size:
- 1.01 Acres
- Baths:
- MLS#:
- 2703015
- Subdivision:
- Marshall Place
ADDITIONAL INFORMATION
One of the last lots in the beautiful gated community of Marshall Place in Brentwood and one of the best. Come build your custom home on a flat 1 acre lot. Build with our preferred builders or get your builder approved. Homes now being built are $3.5m+ in community.
$6,279,156
1109 Mccall Ct Brentwood, TN 37027
- Type:
- Single Family
- Sq.Ft.:
- 8,454
- Status:
- Active
- Beds:
- 5
- Lot size:
- 0.77 Acres
- Year built:
- 2024
- Baths:
- 9.00
- MLS#:
- 2702381
- Subdivision:
- Anna
ADDITIONAL INFORMATION
We’re excited to announce that Hidden Valley Homes has broken ground on their newest home in the Anna community! This luxury home is designed to offer everything you could ever want and more. The exquisite design features guarantee every detail is crafted to provide the ultimate living experience. Whether you’re looking for spacious living areas, a gourmet kitchen, or a serene master suite, this home has it all. Inquire now to customize all your finishes to make your dreams become reality. The Anna community is Brentwood’s newest gated enclave, offering an unbeatable location that combines the tranquility of suburban living with the convenience of being close to everything you need. With top-rated schools, shopping, dining, and recreational opportunities just minutes away, living in Anna means enjoying the perfect balance of comfort and accessibility.
$1,299,000
5468 Granny White Pike Brentwood, TN 37027
- Type:
- Single Family
- Sq.Ft.:
- 5,439
- Status:
- Active
- Beds:
- 6
- Lot size:
- 0.64 Acres
- Year built:
- 1997
- Baths:
- 6.00
- MLS#:
- 2704390
- Subdivision:
- Allen Cotton Jr
ADDITIONAL INFORMATION
Spacious Brentwood House is ready for your special touch to call it home~Close to shopping and eateries in Green Hills and Cool Springs~Radnor Lake is close for fun in the park~Primary Bedroom on first level, with a Bonus Room that could be used as a additional Bedroom~3 bedrooms upstairs~Fully finished basement with an additional 2 bedrooms~Every bedroom has a bathroom whether a jack & jill or en suite~There are so many possibilities with the sq footage and extra rooms in this house~Lots of windows for natural light~Hardwoods throughout~The very private back yard can be transformed to meet any of your wants or needs for an outdoor space~Excellent Location with a ton of potential!!!~This house has also been a lucrative rental in the past.
$2,750,000
504 Doubleday Ln Brentwood, TN 37027
- Type:
- Single Family
- Sq.Ft.:
- 5,966
- Status:
- Active
- Beds:
- 4
- Lot size:
- 0.97 Acres
- Year built:
- 2020
- Baths:
- 6.00
- MLS#:
- 2702586
- Subdivision:
- Valley View
ADDITIONAL INFORMATION
Welcome to 504 Doubleday, a modern gem built in 2020. This immaculate home features an open-concept design with high ceilings, abundant natural light, and elegant hardwood floors. The chef’s kitchen boasts premium appliances, a large island, and a caterer's kitchen with a private entrance. Enjoy the convenience of a private elevator, which lends itself to multi-generational living. The massive covered patio and built in BBQ is perfect for entertaining year round. The finished walk-out basement includes a kitchenette, and open living space. Additional highlights include a three-car garage with a Tesla charger, a putting green, a play set, and an NBA-size basketball hoop.
$2,100,000
5018 Country Club Dr Brentwood, TN 37027
- Type:
- Single Family
- Sq.Ft.:
- 4,158
- Status:
- Active
- Beds:
- 4
- Lot size:
- 0.34 Acres
- Year built:
- 1991
- Baths:
- 4.00
- MLS#:
- 2701415
- Subdivision:
- Brentwood Country Club
ADDITIONAL INFORMATION
Renovated gated French style 2-story home on the 7th hold of BCC golf course. Soaring 2 story ceilings, 4 king size bedrooms. Luxurious master suite on main floor plus additional master up. Newly added covered patio. Whole house renovated in 2019, new roof in 2022.
- Type:
- Single Family
- Sq.Ft.:
- 2,178
- Status:
- Active
- Beds:
- 3
- Lot size:
- 0.14 Acres
- Year built:
- 2002
- Baths:
- 3.00
- MLS#:
- 2770301
- Subdivision:
- Chestnut Springs Sec 1
ADDITIONAL INFORMATION
Welcome to your dream home in the desirable Chestnut Springs community! This beautiful one and a half story residence boasts an open-concept layout, perfect for modern living. Perfect for one level living with primary and two additional bedrooms on the main level. One can be used as an office with French doors. The spacious primary bedroom suite boasts a lg bath.Spacious kitchen features stainless steel appliances and elegant corian countertops. There is a new range and dishwasher. All new flooring throughout…no carpets. New Trane HVAC unit. New sliding back door. Tree lined private backyard. Say goodbye to yard work. HOA covers mowing, seeding, and fertilizing. Priced below appraisal! Don't miss the opportunity to make this lovely home yours!
$1,499,900
8223 Alamo Rd Brentwood, TN 37027
- Type:
- Single Family
- Sq.Ft.:
- 4,534
- Status:
- Active
- Beds:
- 6
- Lot size:
- 1 Acres
- Year built:
- 1977
- Baths:
- 5.00
- MLS#:
- 2700462
- Subdivision:
- Crockett Hills Sec 2
ADDITIONAL INFORMATION
Nestled in the heart of Brentwood and zoned for the highly sought-after Lipscomb Elementary, this stunning 6-bedroom, 4.5-bathroom home offers luxury and convenience. Fully renovated as a builder's personal residence, no detail has been overlooked, from the state-of-the-art appliances to the exquisite finishes throughout. The walkout basement includes a secondary kitchen and bonus space, perfect for an in-law suite or additional entertaining. Relax or entertain on the covered back deck overlooking your private in-ground swimming pool. Enjoy the convenience of being just minutes from the Greenway, Brentwood Library, YMCA, and Crockett Park. With a 2-car garage and an abundance of space, this home is designed for both comfort and style—your Brentwood dream home awaits!
$3,265,000
1668 Mallory Ln Brentwood, TN 37027
- Type:
- Office
- Sq.Ft.:
- 7,256
- Status:
- Active
- Beds:
- n/a
- Lot size:
- 0.99 Acres
- Year built:
- 2000
- Baths:
- MLS#:
- 2699904
ADDITIONAL INFORMATION
$1,499,000
1830 Kettering Trce Brentwood, TN 37027
- Type:
- Single Family
- Sq.Ft.:
- 4,867
- Status:
- Active
- Beds:
- 6
- Lot size:
- 0.52 Acres
- Year built:
- 2012
- Baths:
- 5.00
- MLS#:
- 2698947
- Subdivision:
- Taramore Ph 5
ADDITIONAL INFORMATION
Outstanding Investment Opportunity! Welcome to 1830 Kettering Trace in Taramore – A Lifestyle Community in Brentwood Nestled in the heart of the highly desirable Taramore community, this home offers a perfect blend of location, lifestyle, and opportunity. With direct access to Brentwood's extensive trail system of over 14 miles, you'll enjoy seamless connectivity to nature, shopping, dining, and major interstates, making everyday life effortlessly convenient. This .52-acre flat homesite provides privacy and plenty of space for future additions, including your dream in-ground pool! The thoughtfully designed home boasts an open-concept main level, where the spacious kitchen flows effortlessly into the great room and breakfast area. Ideal for both casual living and entertaining, the main level extends outdoors to a fully fenced backyard, featuring a wood-burning fireplace and built-in grill—perfect for creating memorable evenings under the stars. Upstairs, an expansive bonus room with a full bath offers unmatched flexibility. Whether you envision it as a playroom, exercise room, work room or home office, this space adapts to your needs. The home is designed for versatility and comfort, ensuring it suits a variety of lifestyles. Situated on a quiet interior street, this property offers a sense of seclusion while being just steps away from Taramore’s resort-style amenities. From sparkling pools and community spaces to walking trails, this neighborhood fosters connection and recreation. Strong resale values and Taramore’s exceptional location make this home an investment in both lifestyle and future value. The motivated sellers welcome all serious interest—schedule your private tour today and discover why Taramore is one of Brentwood’s most sought-after communities!
$619,900
9689 Kaplan Ave Brentwood, TN 37027
- Type:
- Single Family
- Sq.Ft.:
- 2,310
- Status:
- Active
- Beds:
- 3
- Lot size:
- 0.15 Acres
- Year built:
- 2022
- Baths:
- 3.00
- MLS#:
- 2770299
- Subdivision:
- Hill Property
ADDITIONAL INFORMATION
Beautifully appointed on a private backyard lot. The inviting porch and entry foyer exudes lots of natural light. Better than new! Expansive living room overlooking the beautiful views of the hills of TN and gorgeous sunsets. The kitchen boasts all stainless steel appliances including refrigerator and a large chef's island. Primary bedroom down with a large bonus room upstairs. The backyard is completely fenced in with large deck. Newly painted and refreshed.
$979,000
418 Wilson Pike Brentwood, TN 37027
- Type:
- Land
- Sq.Ft.:
- n/a
- Status:
- Active
- Beds:
- n/a
- Lot size:
- 1.34 Acres
- Baths:
- MLS#:
- 2697899
- Subdivision:
- Owen Lynn
ADDITIONAL INFORMATION
Looking to build your dream estate home in Brentwood, Tennessee? Here’s your chance to own the only premier lot available on Wilson Pike! NO HOA FEES! This stunning 1.34-acre property is site-ready and includes everything you need to start building the home you’ve always envisioned. With City Water and Sewer already available to the property, this lot is primed for development. The 50-foot road frontage ensures easy access, and the serene, set-back location will give your home the peaceful privacy you desire. Plus, imagine having your very own pond complete with koi and a private water well! CONTACT AGENT BEFORE TOURING.
$839,000
1585 Red Oak Ln Brentwood, TN 37027
- Type:
- Single Family
- Sq.Ft.:
- 2,748
- Status:
- Active
- Beds:
- 4
- Lot size:
- 0.24 Acres
- Year built:
- 2002
- Baths:
- 3.00
- MLS#:
- 2700894
- Subdivision:
- Courtside @ Southern Woods
ADDITIONAL INFORMATION
THIS IS THE ONE! Zoned Brentwood Middle and Brentwood High. Beautiful curb appeal, open floorplan, two-story stacked-stone fireplace, vaulted ceilings, refinished hardwoods on main, primary and guest suite on main and an AMAZING 22x16 vaulted screened-porch sure to be the envy of every guest. The porch is perfect for quiet mornings or lively gatherings and overlooks the fenced yard that backs to common area. Enjoy a bright white kitchen with a sunny breakfast nook and a dining room with tray ceiling for an overall seamless layout. Upstairs you’ll find a bonus room, two bedrooms and walk-in storage. This home is designed for comfort & convenience. New HVAC (2024) and tall crawlspace recently encapsulated (2024). Roof 4 yrs. Community amenities include pools, tennis court, a playground, and picnic area. 15 min to 1-65, Crockett Park, Brentwood Library, Brentwood YMCA. 10 Min to Publix, Starbucks, Walgreens & restaurants. Ready for quick possession. You’ll love where you’ll live.
$4,790,000
6452 Penrose Dr Brentwood, TN 37027
- Type:
- Single Family
- Sq.Ft.:
- 7,773
- Status:
- Active
- Beds:
- 6
- Lot size:
- 0.95 Acres
- Year built:
- 2021
- Baths:
- 8.00
- MLS#:
- 2736960
- Subdivision:
- Avery
ADDITIONAL INFORMATION
Welcome to the highly sought after community of Avery nestled among the rolling hills of Williamson County in Brentwood. This impressive privately gated home boasts gorgeous views and sophisticated finishes. This 6 bedroom, 6 full bath and 2 half bath offers 7,773 square feet of elegant space. The main floor features an open concept with a spacious living area and abundant natural light which highlights the gourmet kitchen and spacious walk in pantry. The primary suite offers a serene retreat with a separate shower and tub, motorized shades, and a walk-in closet with a washer and dryer. Upstairs , find 4 additional bedrooms, each with its own bath, along with an additional Rec room. The home includes a basement level equipped w/ a media room w/ projector and screen, control 4, wet bar area and the 6th bedroom of the home. Situated on a 0.95- acre private wooded lot, the property includes a fenced in back/side yard, a covered front porch and covered back patio and surround sound.
$9,965,000
7024 Moores Ln Brentwood, TN 37027
- Type:
- Land
- Sq.Ft.:
- n/a
- Status:
- Active
- Beds:
- n/a
- Lot size:
- 36.12 Acres
- Baths:
- MLS#:
- 2739816
- Subdivision:
- N/a
ADDITIONAL INFORMATION
Currently zoned as R-1 in City of Brentwood. Easily used as a small number of residential lots or as owner may wish to rezone within the City of Brentwood guidelines. Current configuration has two residences, barn, storage and unmatched 360 degree views from the highest point of the property. This is a very rare opportunity.
$1,875,000
6 Portrush Ct Brentwood, TN 37027
- Type:
- Single Family
- Sq.Ft.:
- 4,407
- Status:
- Active
- Beds:
- 5
- Lot size:
- 0.41 Acres
- Year built:
- 2002
- Baths:
- 4.00
- MLS#:
- 2696035
- Subdivision:
- Governors Club
ADDITIONAL INFORMATION
A Georgian-style estate home nestled in the highly sought-after Overlook section of the prestigious Governors Club. This stately residence fts a traditional floor plan, w soaring ceilings in the foyer & family room that create an inviting ambiance. The open kitchen, complete w rear stairs leading to a bonus room, offers both functionality & charm. The main-level primary suite includes two spacious closets. Enjoy 2 cozy fireplaces & abundant outdoor living spaces, including a covered porch and raised terrace—perfect for entertaining. The 3-car, epoxy floor garage includes a built-in storage system. The fenced backyard provides privacy & tranquility, ideal for outdoor gatherings. Located within a gated & guarded community, this home offers access to an exclusive country club, Arnold Palmer golf course, and scenic sidewalks. The monthly HOA includes access to a residents-only pool, tennis courts & fitness center. Experience luxury living at its finest in the Governors Club.
$1,075,000
6625 N Creekwood Dr Brentwood, TN 37027
- Type:
- Single Family
- Sq.Ft.:
- 2,606
- Status:
- Active
- Beds:
- 4
- Lot size:
- 0.57 Acres
- Year built:
- 1987
- Baths:
- 3.00
- MLS#:
- 2740291
- Subdivision:
- Southern Woods Sec 4
ADDITIONAL INFORMATION
This beautifully renovated home sits on a spacious .57-acre lot in desirable Williamson County. Featuring real hardwood floors throughout & flooded with natural light, this home is as warm & inviting as it is stylish.The renovated kitchen has been expanded to include additional cabinetry, offering ample storage space and functionality. The primary suite offers a luxurious bath complete with a relaxing soaking tub. A fantastic playroom and/or bonus room adds flexibility for work, play, or entertainment, while separate guest quarters ensure privacy for visitors. Outdoors, the large private backyard is shaded by mature trees, perfect for enjoying nature or hosting gatherings. The screened-in patio provides year-round outdoor comfort. Additional upgrades include a tankless water heater for energy efficiency and all-new interior and exterior doors for a fresh, modern look. This home is a perfect blend of luxury, comfort, and convenience in a peaceful Brentwood setting. This is a must see!
$3,190,000
5101 Yale Ct Brentwood, TN 37027
Open House:
Sunday, 1/5 1:00-3:00PM
- Type:
- Single Family
- Sq.Ft.:
- 6,814
- Status:
- Active
- Beds:
- 5
- Lot size:
- 0.8 Acres
- Year built:
- 2002
- Baths:
- 9.00
- MLS#:
- 2698522
- Subdivision:
- Princeton Hills Sec 4
ADDITIONAL INFORMATION
P Discover over 6,800 square feet of refined elegance in this stunning Brentwood estate. With nearly 5,000 square feet on the main level, this home features 5 spacious bedrooms (4 on the main level), 6 full baths, and 3 half-baths. The lavish primary suite includes a cozy sitting area. The expansive living room, den with wet bar, media room, fitness room, and a classic office/parlor with custom-built bookcases cater to both comfort and entertainment. Enjoy outdoor living on the covered patio that overlooks the heated spa, pool, and waterfall. The home also includes a 4-car garage and a fully fenced yard. Located in the highly sought-after Princeton Hills neighborhood, this home is just moments away from premier shopping, dining, and both private and public schools, making it the perfect blend of luxury and convenience. Experience the ultimate in Brentwood living!
$1,999,900
1624 Ragsdale Rd Brentwood, TN 37027
- Type:
- Land
- Sq.Ft.:
- n/a
- Status:
- Active
- Beds:
- n/a
- Lot size:
- 5 Acres
- Baths:
- MLS#:
- 2695043
- Subdivision:
- Mastroleo
ADDITIONAL INFORMATION
Build Your Dream Home on this 5 acres homesite in Brentwood! Lot has been approved to subdivide into two 2.5 acre lots as well, if you prefer a smaller lot. Award Winning Custom Homebuilder Aspen Construction can work with you to design your new home! Attention to detail makes the difference when building your new home and Aspen is committed to making your new home a great experience. Aspen has other lots available in Brentwood and College Grove, and can build you a custom home in one of these locations. Home photos are representation photos of Builder's work and this listing is for land only. Property is on City Sewer.
Andrea D. Conner, License 344441, Xome Inc., License 262361, [email protected], 844-400-XOME (9663), 751 Highway 121 Bypass, Suite 100, Lewisville, Texas 75067


Listings courtesy of RealTracs MLS as distributed by MLS GRID, based on information submitted to the MLS GRID as of {{last updated}}.. All data is obtained from various sources and may not have been verified by broker or MLS GRID. Supplied Open House Information is subject to change without notice. All information should be independently reviewed and verified for accuracy. Properties may or may not be listed by the office/agent presenting the information. The Digital Millennium Copyright Act of 1998, 17 U.S.C. § 512 (the “DMCA”) provides recourse for copyright owners who believe that material appearing on the Internet infringes their rights under U.S. copyright law. If you believe in good faith that any content or material made available in connection with our website or services infringes your copyright, you (or your agent) may send us a notice requesting that the content or material be removed, or access to it blocked. Notices must be sent in writing by email to [email protected]. The DMCA requires that your notice of alleged copyright infringement include the following information: (1) description of the copyrighted work that is the subject of claimed infringement; (2) description of the alleged infringing content and information sufficient to permit us to locate the content; (3) contact information for you, including your address, telephone number and email address; (4) a statement by you that you have a good faith belief that the content in the manner complained of is not authorized by the copyright owner, or its agent, or by the operation of any law; (5) a statement by you, signed under penalty of perjury, that the information in the notification is accurate and that you have the authority to enforce the copyrights that are claimed to be infringed; and (6) a physical or electronic signature of the copyright owner or a person authorized to act on the copyright owner’s behalf. Failure t
Brentwood Real Estate
The median home value in Brentwood, TN is $1,140,000. This is higher than the county median home value of $802,500. The national median home value is $338,100. The average price of homes sold in Brentwood, TN is $1,140,000. Approximately 87.78% of Brentwood homes are owned, compared to 8.89% rented, while 3.33% are vacant. Brentwood real estate listings include condos, townhomes, and single family homes for sale. Commercial properties are also available. If you see a property you’re interested in, contact a Brentwood real estate agent to arrange a tour today!
Brentwood, Tennessee has a population of 44,354. Brentwood is more family-centric than the surrounding county with 44.64% of the households containing married families with children. The county average for households married with children is 42.06%.
The median household income in Brentwood, Tennessee is $165,948. The median household income for the surrounding county is $116,492 compared to the national median of $69,021. The median age of people living in Brentwood is 43.1 years.
Brentwood Weather
The average high temperature in July is 89.1 degrees, with an average low temperature in January of 26.1 degrees. The average rainfall is approximately 52.9 inches per year, with 3.6 inches of snow per year.






