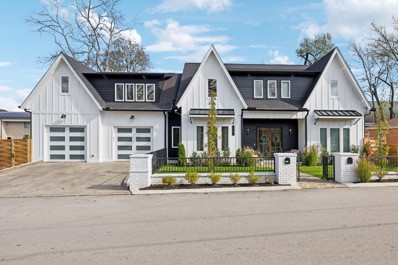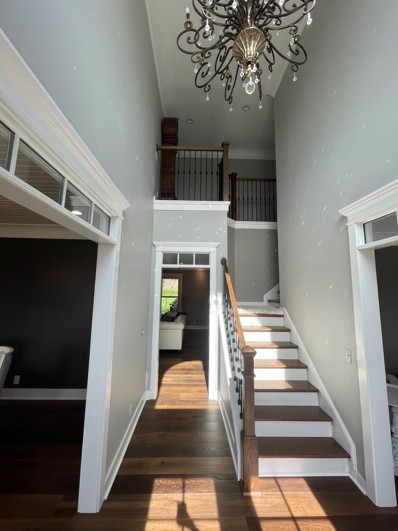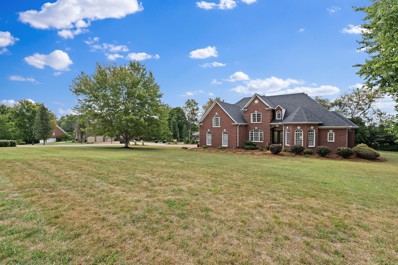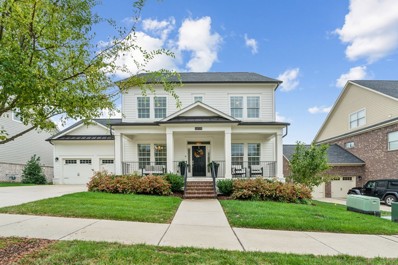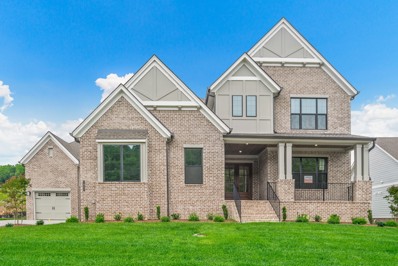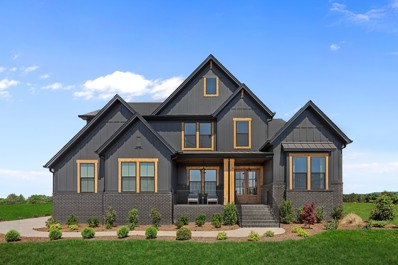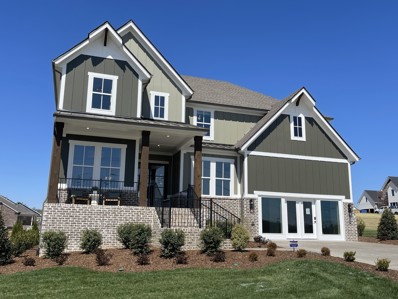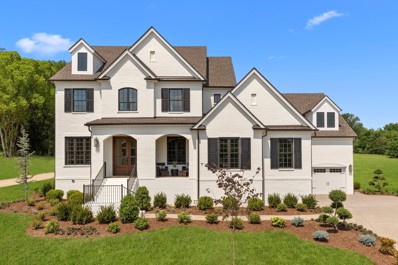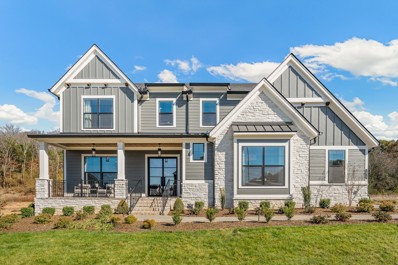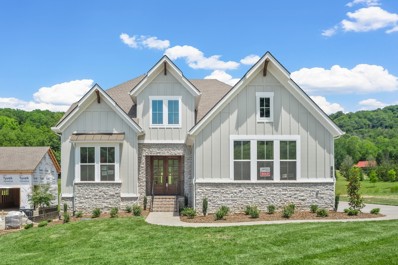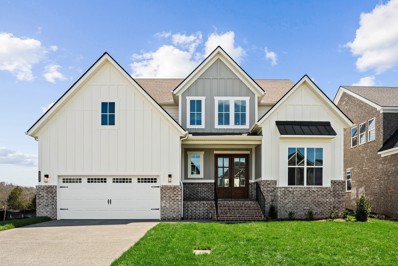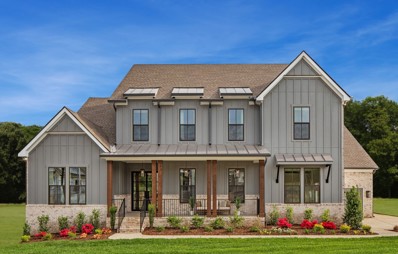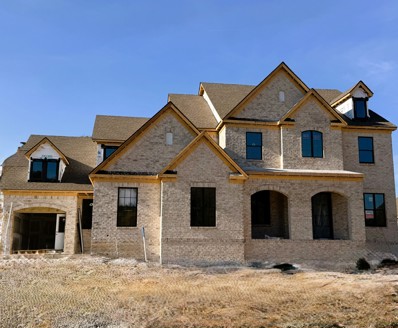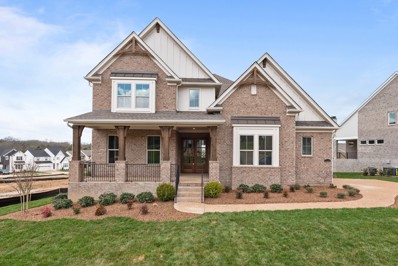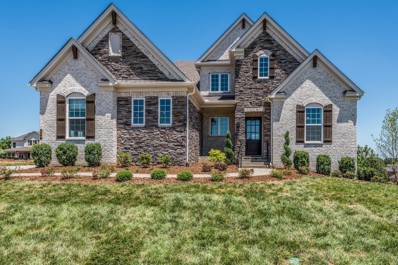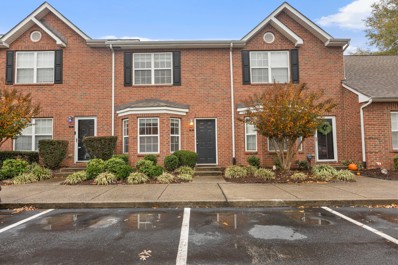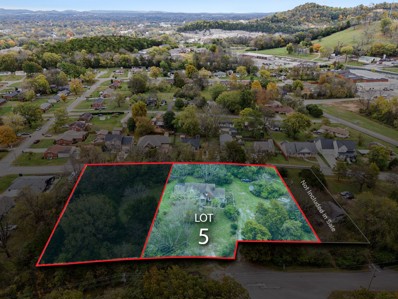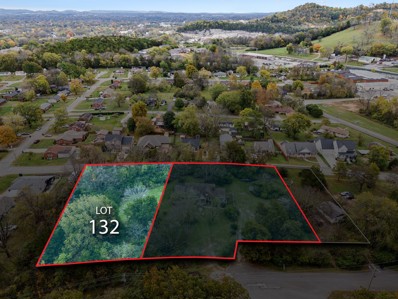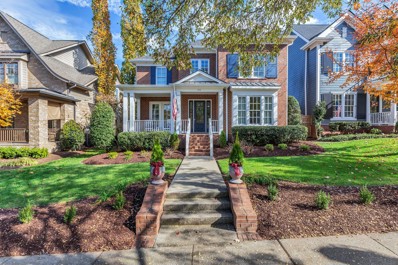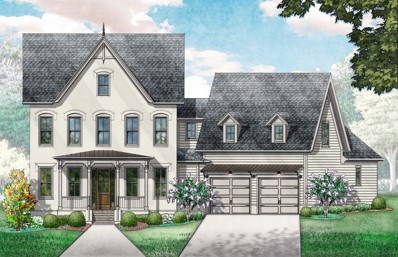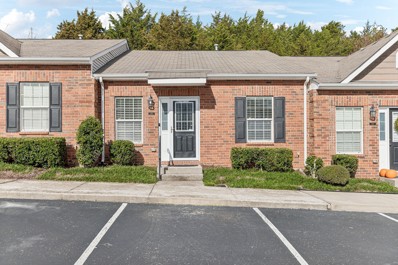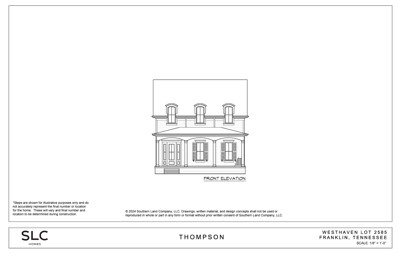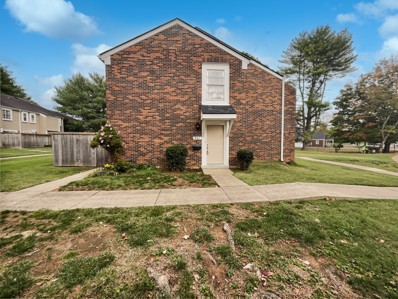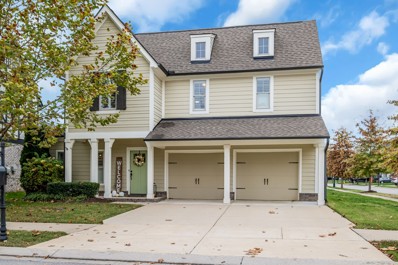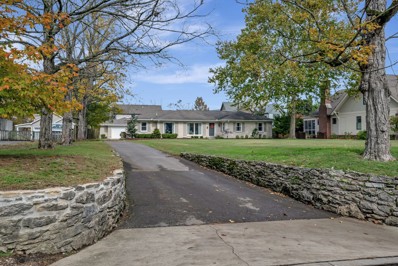Franklin TN Homes for Rent
The median home value in Franklin, TN is $947,944.
This is
higher than
the county median home value of $802,500.
The national median home value is $338,100.
The average price of homes sold in Franklin, TN is $947,944.
Approximately 62.74% of Franklin homes are owned,
compared to 33.01% rented, while
4.25% are vacant.
Franklin real estate listings include condos, townhomes, and single family homes for sale.
Commercial properties are also available.
If you see a property you’re interested in, contact a Franklin real estate agent to arrange a tour today!
$1,799,900
1141 Carter St Franklin, TN 37064
- Type:
- Single Family
- Sq.Ft.:
- 4,360
- Status:
- NEW LISTING
- Beds:
- 6
- Lot size:
- 0.13 Acres
- Year built:
- 2024
- Baths:
- 5.00
- MLS#:
- 2762966
- Subdivision:
- Historic Downtown Franklin
ADDITIONAL INFORMATION
Welcome to this stunning 6-bedroom, 5-bathroom custom-built home, completed in 2024, just steps from downtown Franklin. With 4,360 sq ft of living space, this bright and airy two-story residence is designed for comfort and style, featuring abundant natural light throughout.The home includes a full attached apartment, perfect for multi-generational living or rental income. Inside, you'll find spacious rooms, including a bonus playroom, media room, guest room, or office. Ample storage is provided with a large walk-in pantry and plentiful closet space.The chef's kitchen is a standout, with a large island as its centerpiece. Enjoy the warmth of three fireplaces in the living and family rooms. The home is also equipped with modern, energy-efficient features like foam insulation in the attic and a tankless water heater. Situated on a fully fenced lot, the property offers front and back yards for outdoor relaxation. The location is ideal for those seeking to be within walking distance to the vibrant shops, restaurants, and attractions of historic downtown Franklin.This home offers luxury finishes, incredible space, and an unbeatable location.
$985,000
417 Logans Cir Franklin, TN 37067
- Type:
- Single Family
- Sq.Ft.:
- 3,383
- Status:
- NEW LISTING
- Beds:
- 3
- Lot size:
- 0.44 Acres
- Year built:
- 1996
- Baths:
- 3.00
- MLS#:
- 2762896
- Subdivision:
- Cheswicke Farm Sec 3
ADDITIONAL INFORMATION
HOME IS A STUNNING REMODEL THAT WILL TAKE YOUR BREATHE!! WALLS KNOCKED OUT TO CREATE AN OVERSIZED KITCHEN WITH OVERSIZED ISLAND AND FABULOUS WALK IN PANTRY WITH SLIDING DOOR. ALL NEW UPGRADED APPLIANCES MASTER BATH IS THE EPITOME OF A SPA DAY!! OVERSIZED DESIGNER SHOWER, IMPORTED GRANITE, FREE STANDING TUB, BUILT IN STORAGE, WALK IN OVERSIZED CLOSET WITH WASHER-DRYER CONNECTIONS, (CLOSET WAS 4TH BDRM), ALL NEW FLOORING, ALL NEW WINDOWS, NEW CROWN, NEW BASEBOARD, NEW PAINT, NEW LIGHT FIXTURES INSIDE & OUTSIDE, NEW ROOF, 2YR OLD FENCE, UPGRADED IRRIGATION, BACKS TO PRIVATE OPEN SPACE, WALK IN STORAGE SPACE WITH PLENTY OF HEAD ROOM, PRIVATE ROOM THAT IS PERFECT FOR OFFICE. MUD RM/DOG SHOWER SPACE, DO NOT HESITATE TO SEE THIS STUNNING HOME!! CLOSE TO MALL, DOWNTOWN FRANKLIN AND SCHOOLS!!
$1,450,000
2727 Mclemore Way Franklin, TN 37064
- Type:
- Single Family
- Sq.Ft.:
- 4,564
- Status:
- NEW LISTING
- Beds:
- 4
- Lot size:
- 0.96 Acres
- Year built:
- 2004
- Baths:
- 4.00
- MLS#:
- 2762380
- Subdivision:
- Mclemore Farms
ADDITIONAL INFORMATION
Welcome to this stunning home nestled on a desirable corner lot in an idyllic neighborhood! This spacious residence boasts soaring high ceilings and a beautifully remodeled kitchen featuring modern appliances and stylish finishes. 4 large bedrooms each with a walk in closet and connecting bathroom, a dedicated office, formal dining, hearth room, and game room means everyone has a space to call their own! The deck overlooking the tree lined corner lot is ready for entertaining and the fire pit is the perfect place to relax on these crisp fall evenings. With its blend of luxury and comfort, this home offers a perfect balance of sophistication and warmth.
- Type:
- Single Family
- Sq.Ft.:
- 2,847
- Status:
- NEW LISTING
- Beds:
- 3
- Lot size:
- 0.21 Acres
- Year built:
- 2019
- Baths:
- 3.00
- MLS#:
- 2762191
- Subdivision:
- Tap Root Hills Sec2
ADDITIONAL INFORMATION
Exceptional home boasting a rocking chair front porch, plantation shutters, granite countertops and stainless steel appliances, cozy gas fireplace flanked by built-in bookshelves, hand scraped hardwood flooring, crown molding, Butler's pantry, Flagstone patio and firepit, porch swing, sunshade, irrigation system and lighting, and an incredible amount of storage!! An absolutely phenomenal home!
$1,370,900
7405 Leelee Dr Franklin, TN 37064
- Type:
- Single Family
- Sq.Ft.:
- 3,905
- Status:
- NEW LISTING
- Beds:
- 4
- Lot size:
- 0.3 Acres
- Baths:
- 5.00
- MLS#:
- 2762116
- Subdivision:
- Starnes Creek
ADDITIONAL INFORMATION
Nestled amidst a serene landscape of rolling hills and towering trees, this exquisite 4-bedroom home offers an unparalleled blend of luxury and comfort. As you step inside, the grandeur of soaring ceilings in the foyer captivates, adorned with expansive windows that bathe the space in natural light and offer breathtaking views of the surrounding hillside. The main floor boasts a large guest suite, providing privacy and convenience for visitors. Upstairs, a spacious game room awaits, perfect for leisure and entertainment. The private luxury primary suite is a sanctuary of its own, featuring a spa-like bathroom and generous closet space. Outside, an inviting outdoor living area beckons with its tranquility and charm, ideal for gatherings or peaceful relaxation. This home harmoniously combines elegance with the warmth of a serene natural setting, promising a lifestyle of comfort & sophistication. "TO BE BUILT". YOU choose plan and finishes. Ask about our Holiday Savings Event!
$1,484,900
7409 Leelee Franklin, TN 37064
- Type:
- Single Family
- Sq.Ft.:
- 4,355
- Status:
- NEW LISTING
- Beds:
- 5
- Lot size:
- 0.3 Acres
- Baths:
- 6.00
- MLS#:
- 2762101
- Subdivision:
- Starnes Creek
ADDITIONAL INFORMATION
Gorgeous Wilshire plan at Starnes Creek in Franklin on a semi-private lot! Wonderful estate-style plan with a gourmet kitchen, large dining room, and a 2-story family room. Laundry is no longer a chore with the huge family ready room with lots of storage. The spa-like bath and 2 enormous walk-in closets in the primary suite is absolutely amazing! Enjoy the fun game room upstairs, unique with 2 staircases. A truly impressive home in a beautiful community surrounded by trees and hillsides with hiking trail. Great location with Franklin address! Ask about our Holiday Savings Event when you use our preferred lender. This is a "TO BE BUILT" home, meaning choose your plan to go on this lot. Price listed is base price of Wilshire plan plus the lot premium.
$1,159,900
7432 Leelee Dr Franklin, TN 37064
- Type:
- Single Family
- Sq.Ft.:
- 3,443
- Status:
- NEW LISTING
- Beds:
- 5
- Lot size:
- 0.3 Acres
- Baths:
- 5.00
- MLS#:
- 2762171
- Subdivision:
- Starnes Creek
ADDITIONAL INFORMATION
Corner Homesite! Reputable Drees Home boasting 5 bedrooms for under $1.2 IN Williamson County! This Marshall plan will not disappoint. Create special memories in your modern kitchen & enjoy your expansive outdoor living space. THIS HOME IS "TO BE BUILT". This listing is for a Marshall plan with 3-car side entry garage on a third acre corner lot. This home is made for your lifestyle and includes the Drees Homes signature Family Ready Room. Beautiful, Smart & Classic. This 5 bedroom, 5 and a half bath home has plenty of space for your family & guests. Model home, open daily in Starnes Creek. This home is "To Be Built". Ask about our Holiday Savings Event when you use our preferred lender. Starnes Creek is surrounded by nature with hillsides and wildlife. Country but close to everything. Get away from the traffic and enjoy some country peace.
$1,409,900
7425 Leelee Dr Franklin, TN 37064
- Type:
- Single Family
- Sq.Ft.:
- 4,081
- Status:
- NEW LISTING
- Beds:
- 4
- Lot size:
- 0.29 Acres
- Baths:
- 5.00
- MLS#:
- 2762159
- Subdivision:
- Starnes Creek
ADDITIONAL INFORMATION
"To Be Built" Discover the epitome of luxury living in this exquisite 4-bedroom home. Upon entry, the family room welcomes with walls of windows that bathe the space in natural light, creating a seamless connection to the serene outdoor surroundings. Both formal and casual dining areas offer versatile options for entertaining or everyday meals, each designed with a blend of sophistication and functionality. The primary suite beckons as a private retreat, boasting a spacious layout, opulent finishes, and a lavish ensuite bathroom designed for relaxation. A first-floor private guest suite provides comfort and privacy, ideal for hosting overnight visitors or extended family. Upstairs, a sprawling game room awaits, offering endless possibilities for recreation and leisure activities. Outside, the outdoor living space invites relaxation with patio, perfect for al fresco dining or lounging amidst the beautifully landscaped grounds. Ask about our Holiday Savings Event when you use our preferred lender.
$1,391,900
7424 Leelee Dr Franklin, TN 37064
- Type:
- Single Family
- Sq.Ft.:
- 4,177
- Status:
- NEW LISTING
- Beds:
- 5
- Lot size:
- 0.3 Acres
- Baths:
- 6.00
- MLS#:
- 2762126
- Subdivision:
- Starnes Creek
ADDITIONAL INFORMATION
To Be Built Luxury Living in Starnes Creek of Franklin! The Belvidere is a Modern estate with a gourmet kitchen, working pantry, and large family room with vaulted ceiling. Laundry is no longer a chore with the huge family ready room with lots of storage and tons of natural light. The spa-like bath and enormous walk-in closet in the primary suite is absolutely amazing! Enjoy the upstairs game room with an Juliet balcony overlooking the family room and cozy up in the media room to watch a movie. This home comes with lots of great features with so many options to choose from in our design center where you will work with a professional designer. Great location surrounded by nature.
$1,249,900
7408 Leelee Dr Franklin, TN 37064
- Type:
- Single Family
- Sq.Ft.:
- 3,498
- Status:
- NEW LISTING
- Beds:
- 4
- Lot size:
- 0.29 Acres
- Baths:
- 5.00
- MLS#:
- 2762095
- Subdivision:
- Starnes Creek
ADDITIONAL INFORMATION
Welcome to the Arydale plan, where estate finishes meet thoughtfully designed square footage. Step into a grand foyer with soaring ceilings, leading into a stunning family room that opens to the outdoor living space with Fireplace. This home features two spacious home office spaces, perfect for today's lifestyle. The gourmet kitchen seamlessly flows into the living space, ideal for entertaining or quiet relaxation. A large, well-appointed laundry room adds convenience, while the luxurious primary suite provides a serene retreat. There is a second story covered porch as well, just off the large game room. All of this is nestled in a beautiful neighborhood surrounded by picturesque hillsides. This home is TO BE BUILT. CHOOSE YOUR FINISHES with our professional designers, offering the latest trends and traditional details. Ask about our Holiday Savings Event with preferred lender. This is a To Be Built. Choose Home Plan and Home Site.
$1,357,100
7413 Leelee Dr Franklin, TN 37064
- Type:
- Single Family
- Sq.Ft.:
- 4,331
- Status:
- NEW LISTING
- Beds:
- 5
- Lot size:
- 0.3 Acres
- Baths:
- 6.00
- MLS#:
- 2762083
- Subdivision:
- Starnes Creek
ADDITIONAL INFORMATION
This Home is "To Be Built". The Monroe is an incredible modern design with all the best features! Enter with double front doors into a grand 2-story foyer, showcasing the stair & follow me into the 2 story family room full of drama with balcony from above. This beautifully designed kitchen with a hidden pantry will make meal prep a family affair. Steps from the kitchen is a private office. A huge laundry & elegant primary suite sit privately behind the main living area. The guest suite is a quiet space itself on the front of the home. There are TWO more levels though! On the 2nd level you have a second covered deck, two bedrooms, large game room, media room & coveted storage. On the 3rd floor you will find a den, 5th bedroom and full bath. A truly inspiring plan for the entire family. Add a 6th bedroom, and many more options available to customize this beautiful home. This is a "TO BE BUILT" Ask about our incentive when you use our preferred lender.
$1,524,400
7420 Leelee Dr Franklin, TN 37064
- Type:
- Single Family
- Sq.Ft.:
- 5,035
- Status:
- NEW LISTING
- Beds:
- 5
- Lot size:
- 0.31 Acres
- Baths:
- 7.00
- MLS#:
- 2762082
- Subdivision:
- Starnes Creek
ADDITIONAL INFORMATION
This Home is "To Be Built". Step into the epitome of comfort & luxury with this stunning home that exceeds expectations. Boasting a spacious layout & thoughtfully designed features, this home is the perfect blend of elegance & functionality. You'll immediately be drawn to the heart of the home with stylish finishes, this kitchen is a chef's haven. Adjacent to the kitchen is a cozy living room with charming fireplace that invites you in. The two-story dining space is ideal for hosting parties or intimate gatherings for memorable and meaningful connections. With five bedrooms, including a luxurious primary suite there's plenty of space for the entire family to spread out. Enjoy a large private office to create and focus on productivity. The most enticing spaces may be the two outdoor living spaces to enjoy a warm fireplace on cool evenings or hosting a BBQ. Enhance your lifestyle in a community surrounded by nature. This home is "TO BE BUILT"
$1,599,900
7421 Leelee Dr Franklin, TN 37064
- Type:
- Single Family
- Sq.Ft.:
- 4,835
- Status:
- NEW LISTING
- Beds:
- 5
- Lot size:
- 0.29 Acres
- Baths:
- 6.00
- MLS#:
- 2762079
- Subdivision:
- Starnes Creek
ADDITIONAL INFORMATION
Under Construction! Discover the epitome of luxury living. The kitchen is well appointed with Jenn-Air appliances, built-in refrigerator & freezer, warming drawer & drawer style microwave plus a 6 burner gas cooktop. Enjoy the openness of the vaulted ceiling in the family room. Both formal and casual dining areas offer versatile options for entertaining or everyday meals, each designed with a blend of sophistication and functionality. The primary suite beckons as a private retreat, boasting a spacious layout, opulent finishes, and a lavish ensuite bathroom with unique walk-through shower, designed for relaxation. A first-floor private guest suite provides comfort and privacy, ideal for hosting overnight visitors or extended family. Upstairs, a sprawling game room awaits, with vaulted ceiling offering endless possibilities. Outside, the outdoor living space invites relaxation with patio, perfect for al fresco dining or lounging amidst the beautiful semi-private homesite.
$1,284,900
7416 Leelee Dr Franklin, TN 37064
- Type:
- Single Family
- Sq.Ft.:
- 4,197
- Status:
- NEW LISTING
- Beds:
- 5
- Lot size:
- 0.3 Acres
- Baths:
- 6.00
- MLS#:
- 2762073
- Subdivision:
- Starnes Creek
ADDITIONAL INFORMATION
"To Be Built" Stunning & Livable all in one. This Somerville is a most popular plan, proving itself year after year! Every room of this home is dressed to impress with a 2-story foyer, large family room open to a well appointed kitchen with a hidden pantry. Your guests will be quite comfortable in their private suite adjacent to the main living area. Play upstairs in the game room. Five large bedrooms for all. Outdoor living space ready to watch the game. If you must work, there is a spacious, private office on the main level. Private owner's suite perfect for winding down the day. Home comes with many great features. Irrigation included Front & Sides. Wake up to the sound of the rooster's crow. Surrounded by hillsides & just around the corner from great schools. This home is a TO BE BUILT. Pick a plan for this great homesite. Build time is 10-11 months Contract to Close. Ask about our lender incentive, currently $50,000. All Homes & Homesites listed are considered "Open Houses"
$1,235,900
7412 Leelee Dr Franklin, TN 37064
- Type:
- Single Family
- Sq.Ft.:
- 3,940
- Status:
- NEW LISTING
- Beds:
- 4
- Lot size:
- 0.3 Acres
- Baths:
- 4.00
- MLS#:
- 2762070
- Subdivision:
- Starnes Creek
ADDITIONAL INFORMATION
This home is TO BE BUILT. Fabulous Colton Plan on this 3rd acre lot offers soaring ceilings in the foyer with a large open living space in the heart of the home. A kitchen the chef will be proud to show off with a huge pantry. A large private primary suite at the rear of the home and a large covered patio from the living space gives you private views of the gorgeous hillside full of trees and wildlife. Many luxury options are included with this home. Choose your own finishes in our design studio, working with a professional designer. Choose this lot and choose your plan. Home is TO BE BUILT. Ask about our incentives when you use our preferred lender. THIS HOME IS TO BE BUILT. All Homes & Homesites listed are considered "Open Houses"
- Type:
- Townhouse
- Sq.Ft.:
- 1,102
- Status:
- NEW LISTING
- Beds:
- 2
- Lot size:
- 0.02 Acres
- Year built:
- 2005
- Baths:
- 2.00
- MLS#:
- 2761977
- Subdivision:
- Hardison Hills
ADDITIONAL INFORMATION
Desirable Hardison Hills community is located only two miles from Downtown Franklin! Ready for a refresh or a great investment property, this townhome offers a private patio area, large eat-in kitchen, community pool, common areas and designated parking. Small storage unit outside.
$585,000
3186 Horton Ct Franklin, TN 37064
- Type:
- Single Family
- Sq.Ft.:
- 2,893
- Status:
- NEW LISTING
- Beds:
- n/a
- Lot size:
- 95 Acres
- Year built:
- 1937
- Baths:
- MLS#:
- 2763116
- Subdivision:
- Rolling Meadows
ADDITIONAL INFORMATION
PRIVACY NEAR DOWNTOWN FRANKLIN! INFILL Development potential! TWO platted lots available - ZONED R-4: 3186 Horton Ct Lot 5-0.95 Acre (115 Bradford Drive Lot 132 0.84) 134' Frontage on Horton Ct and 289' Frontage on Bradford Dr. Lot depth ranges from ~218' to ~265'. Taxes TBD for each Lot. City of Franklin Water and Sewer Available - View All Documents in Media Section. FOR SAFETY - PLEASE DO NOT ENTER BRICK HOME. Hilltop Views with Mature Trees. Great Access to Main Street/Downtown Franklin, Leiper's Fork, Parks, and Schools. Minutes to I-65 and 30-40 minutes to Nashville. Property being sold "As Is" with Buyer's right to complete any and all necessary inspections/due diligence. (SEE MLS 2763117 Lot 132 115 Bradford Dr)
- Type:
- Land
- Sq.Ft.:
- n/a
- Status:
- NEW LISTING
- Beds:
- n/a
- Lot size:
- 0.85 Acres
- Baths:
- MLS#:
- 2763117
- Subdivision:
- Rolling Meadows
ADDITIONAL INFORMATION
PRIVACY NEAR DOWNTOWN FRANKLIN! INFILL Development potential! TWO platted lots available - ZONED R-4: 115 Bradford Drive Lot 132 0.84 Acres (3186 Horton Ct Lot 5-0.95 Acre) 134' Frontage on Horton Ct and 289' Frontage on Bradford Dr. Lot depth ranges from ~218' to ~265'. Taxes TBD for each Lot. City of Franklin Water and Sewer Available - View All Documents in Media Section. Hilltop Views with Mature Trees. Great Access to Main Street/Downtown Franklin, Leiper's Fork, Parks, and Schools. Minutes to I-65 and 30-40 minutes to Nashville. Property being sold "As Is" with Buyer's right to complete any and all inspections/due diligence. (SEE MLS 2763116 Lot 5 3186 Horton Ct)
$1,549,000
1410 Westhaven Blvd Franklin, TN 37064
- Type:
- Single Family
- Sq.Ft.:
- 3,489
- Status:
- NEW LISTING
- Beds:
- 4
- Lot size:
- 0.16 Acres
- Year built:
- 2008
- Baths:
- 5.00
- MLS#:
- 2761856
- Subdivision:
- Westhaven Sec 19
ADDITIONAL INFORMATION
Fabulous All Brick Home with a Rocking Chair Front Porch Located on Westhaven Blvd! This Fantastic Location is Within Walking Distance to the Clubhouse, Tennis Courts, Pool, Playground, Town Center, Lake and Pearre Creek Elementary School! This Home Features an Open Concept Floor Plan with Primary Bedroom on the Main Floor! Three Bedrooms and Two Baths Up with Bonus Room and Half Bath Located Over the Garage. This Home Has Been Completely Renovated from Top to Bottom! Upgraded Molding, Designer Lighting, Custom Closets, New Appliances, New HVAC Units, New Fence, New Roof! Spacious Back Yard Oasis with Hardcape, Turfed Putting Green and Exterior Lighting! This House is a Must See!!! Additional Upstairs Photos to be Posted by 11/22.
$2,445,000
6073 Congress Drive Franklin, TN 37064
- Type:
- Single Family
- Sq.Ft.:
- 4,563
- Status:
- NEW LISTING
- Beds:
- 5
- Lot size:
- 0.27 Acres
- Baths:
- 6.00
- MLS#:
- 2762545
- Subdivision:
- Westhaven
ADDITIONAL INFORMATION
Ford Classic Homes; Beautifully situated on a homesite that backs to the wooded ridgeline w/ impressive views~ 5BR, 5 Full Baths,1 Half Bath, Great Room w/ fireplace & ceiling detail, opening into Kitchen and Dining~ Guest Bedroom on first floor and office~ Spacious 2nd floor Bonus Room and Media Room or Game Room~ Plenty of outdoor space w/ grilling porch ~ 3- Car tandem Garage . All Selections are listed under documents ~ 11-20-2024 Home is currently at frame stage~ estimated completion is 06/11/2025
- Type:
- Condo
- Sq.Ft.:
- 1,107
- Status:
- NEW LISTING
- Beds:
- 2
- Lot size:
- 0.03 Acres
- Year built:
- 2012
- Baths:
- 2.00
- MLS#:
- 2761877
- Subdivision:
- Hardison Hills Sec 6
ADDITIONAL INFORMATION
Welcome to this one level condo located in Hardison Hills, less than 10 minutes to downtown Franklin. This unit has been well maintained, offers a a spacious living area and dining room. All appliances remain including washer and dryer. The primary bedroom has a large walk in closet. Extra closet space throughout and a small outdoor storage.
$1,249,352
1497 Townsend Boulevard Franklin, TN 37064
- Type:
- Single Family
- Sq.Ft.:
- 2,591
- Status:
- NEW LISTING
- Beds:
- 3
- Year built:
- 2024
- Baths:
- 3.00
- MLS#:
- 2761472
- Subdivision:
- Westhaven
ADDITIONAL INFORMATION
SLC Home in 55+ Community ; Mostly all one level living, Primary Suite plus a Guest bedroom on the main, Spacious open design with Kitchen open to the Great Room; 2nd floor features a large Bonus Room and 3rd bedroom and bath. Private covered porch and True 3- Car Garage~ SELECTIONS PREVIEW LISTED IN PHOTOS
$250,000
801 Granville Rd Franklin, TN 37064
- Type:
- Condo
- Sq.Ft.:
- 667
- Status:
- NEW LISTING
- Beds:
- 1
- Lot size:
- 0.01 Acres
- Year built:
- 1974
- Baths:
- 1.00
- MLS#:
- 2761386
- Subdivision:
- Orleans Est Condos
ADDITIONAL INFORMATION
Seller may consider buyer concessions if made in an offer.Welcome to this elegantly updated home. The neutral color paint scheme provides a calming atmosphere and is highlighted by fresh interior paint. The new flooring throughout the home adds a modern touch and is sure to impress. In addition, the kitchen has been upgraded with new appliances, ensuring a seamless cooking experience. This home, with its tasteful updates, is ready to provide a comfortable living environment for its next owner. Don't miss out on this beautifully refreshed property. This home has been virtually staged to illustrate its potential.
$829,900
4002 Ryecroft Ln Franklin, TN 37064
- Type:
- Single Family
- Sq.Ft.:
- 2,431
- Status:
- Active
- Beds:
- 4
- Lot size:
- 0.16 Acres
- Year built:
- 2015
- Baths:
- 3.00
- MLS#:
- 2761149
- Subdivision:
- Highlands @ Ladd Park Sec25
ADDITIONAL INFORMATION
Only 4 bedroom home in Ladd Park under $850,000! This beautiful Signature Chaplin plan is immaculate and move-in ready. The formal dining room leads to a spacious kitchen featuring a large breakfast island, granite countertops, stainless steel appliances, and a stylish shiplap ceiling. The family room adjacent to the kitchen is the open-concept living dream come true! The main-level master suite includes two walk-in closets for added convenience. Custom draperies and plantation shutters provide beautiful designer touches. Located next to a common area, this premium corner lot feels spacious both inside and out. (Washer, dryer, refrigerator and family room tv remain!)
$1,595,000
418 Boyd Mill Ave Franklin, TN 37064
- Type:
- Single Family
- Sq.Ft.:
- 2,615
- Status:
- Active
- Beds:
- 3
- Lot size:
- 0.6 Acres
- Year built:
- 1956
- Baths:
- 3.00
- MLS#:
- 2760987
- Subdivision:
- Franklin
ADDITIONAL INFORMATION
Rare One Level Living just blocks from Franklin Square w nearly Acre Flat Lot Renovated Open Floor Plan w Studio/Office/ Exercise/ Airbnb !! Previous $$$ !! Primary En-suite w Walk-In Shower, Office Big Gourmet Kitchen Opens to Family Room and Dining Rm Flows to the Outdoor Terrace there’s a Flex Rm w Bath adjoins Laundry Rm and Drop Zone Oversized Garage w Storage is connected to the Studio 4th Bedroom Tucked back off Boyd Mill it’s your Private In-Town Oasis
Andrea D. Conner, License 344441, Xome Inc., License 262361, [email protected], 844-400-XOME (9663), 751 Highway 121 Bypass, Suite 100, Lewisville, Texas 75067


Listings courtesy of RealTracs MLS as distributed by MLS GRID, based on information submitted to the MLS GRID as of {{last updated}}.. All data is obtained from various sources and may not have been verified by broker or MLS GRID. Supplied Open House Information is subject to change without notice. All information should be independently reviewed and verified for accuracy. Properties may or may not be listed by the office/agent presenting the information. The Digital Millennium Copyright Act of 1998, 17 U.S.C. § 512 (the “DMCA”) provides recourse for copyright owners who believe that material appearing on the Internet infringes their rights under U.S. copyright law. If you believe in good faith that any content or material made available in connection with our website or services infringes your copyright, you (or your agent) may send us a notice requesting that the content or material be removed, or access to it blocked. Notices must be sent in writing by email to [email protected]. The DMCA requires that your notice of alleged copyright infringement include the following information: (1) description of the copyrighted work that is the subject of claimed infringement; (2) description of the alleged infringing content and information sufficient to permit us to locate the content; (3) contact information for you, including your address, telephone number and email address; (4) a statement by you that you have a good faith belief that the content in the manner complained of is not authorized by the copyright owner, or its agent, or by the operation of any law; (5) a statement by you, signed under penalty of perjury, that the information in the notification is accurate and that you have the authority to enforce the copyrights that are claimed to be infringed; and (6) a physical or electronic signature of the copyright owner or a person authorized to act on the copyright owner’s behalf. Failure t
