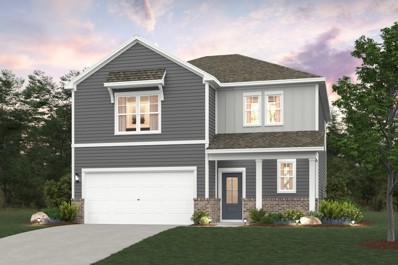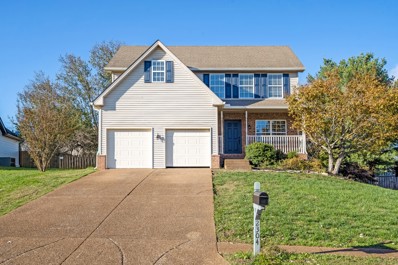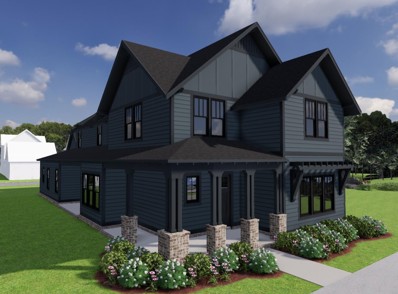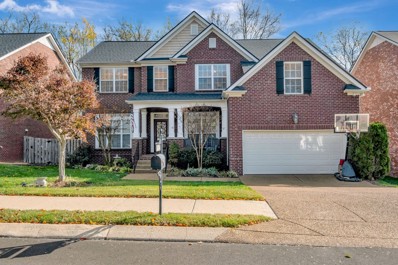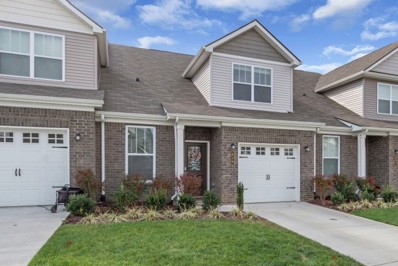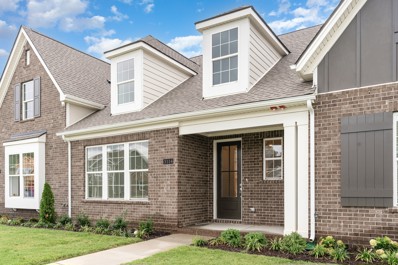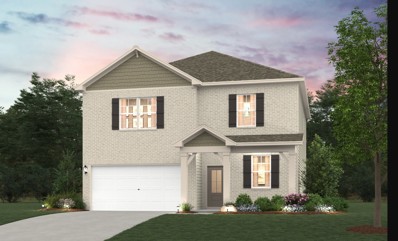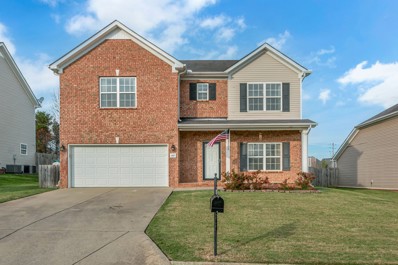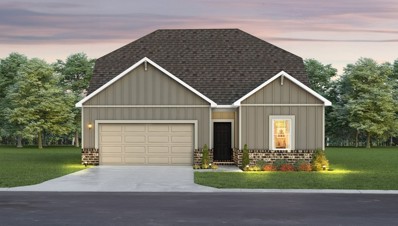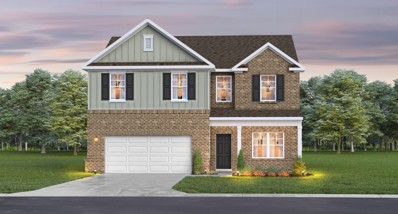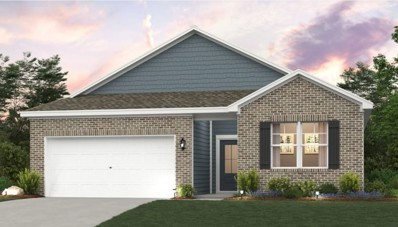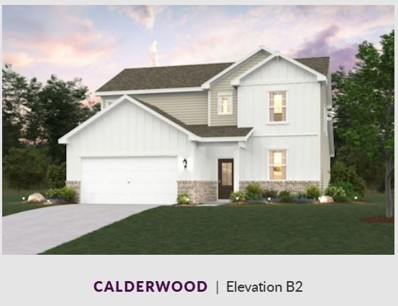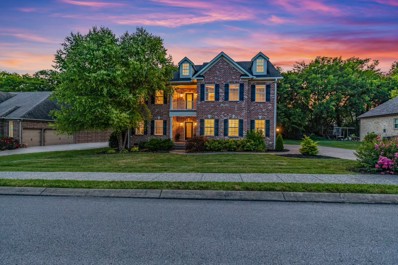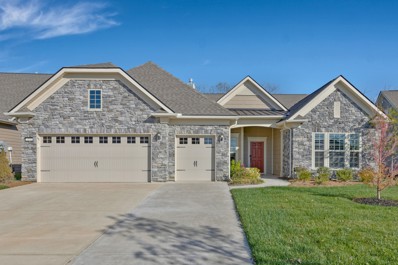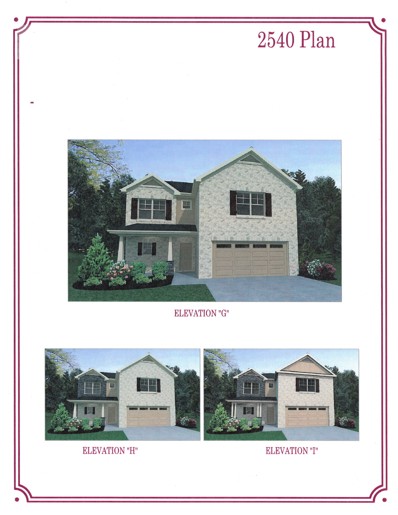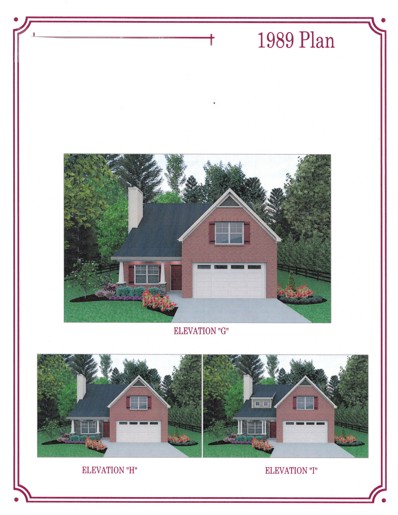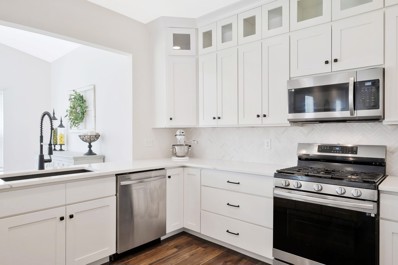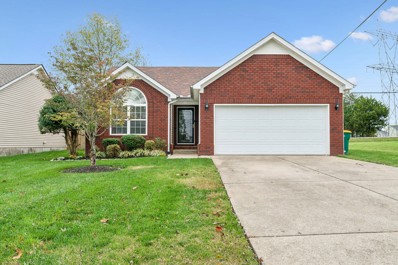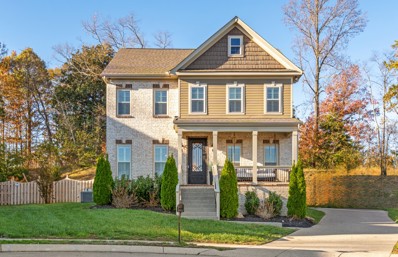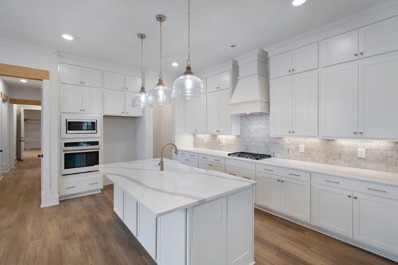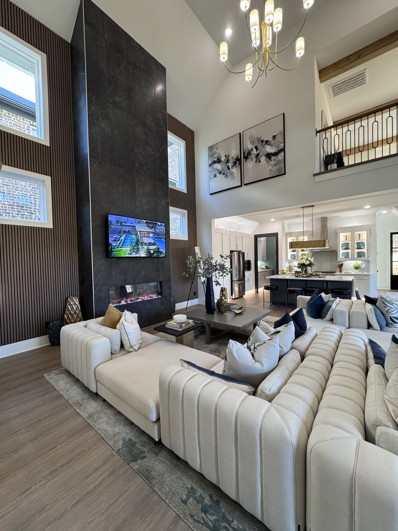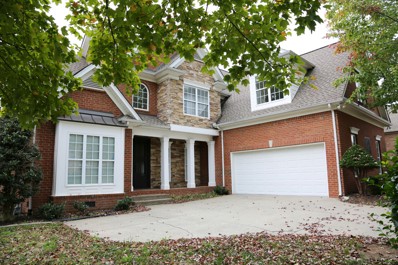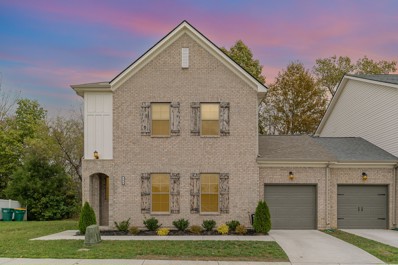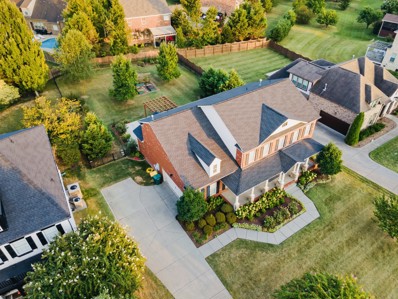Spring Hill TN Homes for Rent
The median home value in Spring Hill, TN is $525,000.
This is
lower than
the county median home value of $802,500.
The national median home value is $338,100.
The average price of homes sold in Spring Hill, TN is $525,000.
Approximately 71.58% of Spring Hill homes are owned,
compared to 24.01% rented, while
4.41% are vacant.
Spring Hill real estate listings include condos, townhomes, and single family homes for sale.
Commercial properties are also available.
If you see a property you’re interested in, contact a Spring Hill real estate agent to arrange a tour today!
Open House:
Saturday, 11/30 1:00-4:00PM
- Type:
- Single Family
- Sq.Ft.:
- 1,944
- Status:
- NEW LISTING
- Beds:
- 3
- Lot size:
- 0.15 Acres
- Year built:
- 2024
- Baths:
- 3.00
- MLS#:
- 2762905
- Subdivision:
- Barton Hills
ADDITIONAL INFORMATION
The Chastain welcomes you with a charming, covered porch, ushering you into a foyer with quick access to the second floor. The main floor is anchored by a spacious open - concept layout, boasting a well-appointed kitchen, with a center island that overlooks a dining area and great room. Additional main-floor highlights include access to an inviting patio off the dining area. Heading upstairs, you''ll find a versatile loft, flanked by two secondary bedrooms-one with a walk-in closet. And completing the home, a lavish second floor primary suite dazzles with a generous bedroom, a sprawling walk-in closet and attached bath. Ask for special incentive.
- Type:
- Single Family
- Sq.Ft.:
- 1,800
- Status:
- NEW LISTING
- Beds:
- 3
- Lot size:
- 0.23 Acres
- Year built:
- 1999
- Baths:
- 3.00
- MLS#:
- 2762873
- Subdivision:
- Wyngate Est Ph 4
ADDITIONAL INFORMATION
Great home in Wyngate Estates on a cul-de-sac with large level backyard. Home has been completely remodeled - new flooring & paint throughout the entire home, all bathrooms have been completely updated, kitchen has been updated with quartz countertops, new backsplash, new sink and faucet as well, new gutters, deck/steps were rebuilt that take you out to the very large backyard/patio area. All appliances convey with the home including washer and dryer. Home is also a short walk to the elementary school. Seller is offering a 1 year home warranty from Achosa - Pro Package
$1,007,600
634 Mayswift Drive Spring Hill, TN 37174
- Type:
- Single Family
- Sq.Ft.:
- 4,210
- Status:
- NEW LISTING
- Beds:
- 6
- Baths:
- 5.00
- MLS#:
- 2762843
- Subdivision:
- Saddlewalk At June Lake
ADDITIONAL INFORMATION
Oversized 25’ deep 3 car garage, primary BR and office on Main level, and in law suite over the garage! Price includes all base level finish options. Structural Options include, designer vanity with drawer bank in Primary Bath, double bowl vanity, 3rd garage bay, office doors, and fireplace in living room, Bed and Bath suite over garage.Come see the model home at June Lake that is the sister plan of the Cantor 4A Executive!
- Type:
- Single Family
- Sq.Ft.:
- 2,967
- Status:
- NEW LISTING
- Beds:
- 4
- Lot size:
- 0.17 Acres
- Year built:
- 2007
- Baths:
- 3.00
- MLS#:
- 2762687
- Subdivision:
- Tanyard Springs Ph 3
ADDITIONAL INFORMATION
This well maintained home in Williamson County, located on a quiet cul-de-sac at the back of the highly desired Tanyard Springs community, offers serene living as it backs to private farmland (See aerial photos). NEW ROOF IN 2022, NEW UPSTAIRS HVAC unit and FRESH INTERIOR PAINT THROUGHOUT!! Water filtration system has been installed at the kitchen sink. Kitchen also features a BRAND NEW refrigerator and dishwasher. This floor plan has the PRIMARY BEDROOM ON THE MAIN LEVEL with large walk-in closet, and offers great space for entertaining with an open design to the kitchen, dining, and living areas. Upstairs are 3 additional bedrooms, a bonus room / flex room, and an ADDITIONAL FLEX SPACE that can be used as an office. FENCED IN BACKYARD with a screened in patio and back deck as well. This home offers tranquility and quiet whilst literally being walking distance or a short drive to grocery stores, restaurants, schools, and shops. This one has it all!! **PROFESSIONAL PHOTOS COMING SOON
$374,900
659 Birdie Dr Spring Hill, TN 37174
- Type:
- Townhouse
- Sq.Ft.:
- 1,846
- Status:
- NEW LISTING
- Beds:
- 3
- Lot size:
- 0.05 Acres
- Year built:
- 2023
- Baths:
- 3.00
- MLS#:
- 2762349
- Subdivision:
- Sawgrass West Sub Ph 2
ADDITIONAL INFORMATION
Beautiful 3BR/2.5BA home priced to sell. Open kitchen, family room and dining room. Large bedrooms with walk-in closets. Spacious loft bonus room. Stainless steel appliances. Patio with view of golf course. Convenient to I-65 and restaurants and shopping. Community pool and playground. Zoned for Battle Creek Schools
- Type:
- Single Family
- Sq.Ft.:
- 2,189
- Status:
- NEW LISTING
- Beds:
- 3
- Year built:
- 2024
- Baths:
- 3.00
- MLS#:
- 2762092
- Subdivision:
- Arbor Valley
ADDITIONAL INFORMATION
Experience the perfect blend of quality construction, and timeless design. Thoughtfully designed floor plans feature 2 bedrooms on the main floor, 2-car alley-access garages, and impeccable fit and finish, providing you with the ultimate modern living experience. Location offers unmatched convenience and access to all the best Spring Hill has to offer, you'll be just moments away from local amenities, shopping centers, top-rated schools, and a plethora of recreational activities. Don't miss the opportunity, contracts are now available for the completion end of 2024!
Open House:
Monday, 11/25 1:00-4:00PM
- Type:
- Single Family
- Sq.Ft.:
- 2,282
- Status:
- NEW LISTING
- Beds:
- 4
- Lot size:
- 0.16 Acres
- Year built:
- 2024
- Baths:
- 3.00
- MLS#:
- 2761932
- Subdivision:
- Barton Hills
ADDITIONAL INFORMATION
Come see the furnished model home of this floorplan Woodruff - 4 beds 3 bath!! Leveled Backyard!!! This home's main floor features a guest bedroom, full bath, open concept kitchen, and a spacious living room with a fireplace perfect for entertaining. This home's kitchen is upgraded 36" white cabinets, quartz countertops, tile backsplash, gas cooking range, and stainless-steel appliances. Upstairs, you'll find a large Game room for movie night, a private Primary Suite with oversized walk-in closet, plus 2 additional bedrooms,1 full bath & a laundry room! The list price is the FINAL PRICE including all upgraded selections!
- Type:
- Single Family
- Sq.Ft.:
- 2,344
- Status:
- NEW LISTING
- Beds:
- 4
- Lot size:
- 0.16 Acres
- Year built:
- 2007
- Baths:
- 3.00
- MLS#:
- 2762050
- Subdivision:
- Meadowbrook Phase 1b
ADDITIONAL INFORMATION
Open, Bright and space for everyone!! Large family kitchen that opens to large entertaining family area with fireplace, front formal living room that can be an office, Wide plank flooring throughout, no carpet, quartz tops, tile backsplashes, Stainless appliances, Large primary suite, 3 additiional spacious bedrooms, newer paint, large level fenced yard for kids, pets and gardening. Just minutes from shopping and schools.
- Type:
- Single Family
- Sq.Ft.:
- 2,220
- Status:
- NEW LISTING
- Beds:
- 3
- Baths:
- 2.00
- MLS#:
- 2762220
- Subdivision:
- Arbor Valley
ADDITIONAL INFORMATION
Stunning New Construction Home in Arbor Valley – Spring Hill!! Welcome to this beautifully crafted Heartland floorplan in the highly desirable Arbor Valley community, located in the rolling hills of middle Tennessee. This 3-bedroom, 2-bathroom home with an oversized bonus room offers 2,220 sq ft of thoughtfully designed living space, ideal for modern living. Step inside to discover a bright and open layout featuring luxury vinyl plank flooring throughout the main living areas and luxury vinyl tile in the laundry room and secondary bathroom. The spacious Great Room is enhanced with extra lighting, perfect for relaxing or entertaining, and the adjoining Bistro Kitchen boasts white cabinets, sleek quartz countertops, an electric cooktop, and a stainless-steel vented hood. The kitchen also includes a microwave and oven stack for convenience, making meal prep a breeze. The owner's suite is a true retreat, featuring a separate garden tub and a tile shower with a frameless glass door for a spa-like experience. The ceramic tile flooring in the owner's bath adds a touch of elegance. You'll appreciate the oak treads with open rail spindles and the pre-wired ceiling fans in all bedrooms, ensuring comfort year-round. Upstairs, the oversized bonus room provides plenty of space for a home theater, office, or playroom—offering endless possibilities for personalization. Enjoy outdoor living on the covered patio, perfect for grilling or relaxing while taking in the scenic views of the surrounding rolling hills. Despite the peaceful setting, this home is just minutes from shopping, dining, and all that Spring Hill has to offer. With its combination of modern finishes, open floor plan, and prime location, this home is an absolute must-see. Don’t miss the opportunity to make this brand-new home yours today! For a limited time only enjoy $25K off selected options PLUS $10K towards closing costs with preferred lender and title company. Terms and conditions apply.
- Type:
- Single Family
- Sq.Ft.:
- 2,584
- Status:
- NEW LISTING
- Beds:
- 5
- Baths:
- 3.00
- MLS#:
- 2762148
- Subdivision:
- Arbor Valley
ADDITIONAL INFORMATION
Welcome to this beautiful, newly constructed 5-bedroom, 3-bathroom home in the highly desirable Arbor Valley community in Spring Hill. Nestled in the rolling hills of Middle Tennessee, the Winston floorplan offers a perfect blend of modern luxury and comfort, ideal for family living and entertaining. With 2,584 square feet of thoughtfully designed space, this home provides ample room for both relaxation and gatherings. The open-concept layout is perfect for modern living, while the large loft space offers endless possibilities. The heart of the home features a stunning gourmet kitchen with sleek white cabinets, quartz countertops, and top-of-the-line appliances. Whether you're preparing a family meal or entertaining guests, this kitchen is sure to impress. Throughout the main living areas, enjoy luxury vinyl plank flooring for both beauty and durability. The secondary baths and laundry room are finished with luxury vinyl tile for easy maintenance. In the owner's bath, an oversized tile shower with ceramic tile floors creates a spa-like retreat. Cozy up by the electric fireplace in the living room, perfect for chilly evenings. A spacious covered patio provides the ideal spot for outdoor entertaining or simply enjoying the serene beauty of the surrounding hills. Arbor Valley is a peaceful, family-friendly neighborhood that offers the tranquility of rolling hills while being conveniently close to schools, shopping, and dining options in Spring Hill. This stunning home combines luxury, comfort, and convenience, all in one incredible location. Don't miss your chance to own this beautiful piece of Tennessee living! Contact us today to schedule your tour of this exceptional home! For a limited time only enjoy up to $25K off selected options PLUS $10K towards closing costs with use of preferred lender and title company. Terms and conditions apply.
Open House:
Monday, 11/25 1:00-4:00PM
- Type:
- Single Family
- Sq.Ft.:
- 2,012
- Status:
- NEW LISTING
- Beds:
- 4
- Lot size:
- 0.17 Acres
- Year built:
- 2024
- Baths:
- 3.00
- MLS#:
- 2761847
- Subdivision:
- Barton Hills
ADDITIONAL INFORMATION
LAST LEFT THAT CAN CLOSE THIS YEAR "RANCH" 1 LEVEL HOME...backyard backing to an open space. This home features a complete open living concept. Great for entertaining with an open kitchen and lots of cabinet and counter space. This home's kitchen is upgraded to 42" white cabinets, huge island, quartz countertops, tile backsplash and gas cooking range. You will love the flexibility this home offers with four bedrooms and 3 full baths. List price is the sales price INCLUDING ALL upgrades!
Open House:
Monday, 11/25 1:00-4:00PM
- Type:
- Single Family
- Sq.Ft.:
- 2,641
- Status:
- NEW LISTING
- Beds:
- 4
- Lot size:
- 0.17 Acres
- Year built:
- 2024
- Baths:
- 3.00
- MLS#:
- 2761844
- Subdivision:
- Barton Hill
ADDITIONAL INFORMATION
NEW AND EXCITING CALDERWOOD FLOOR PLAN!!! 2641 sq ft, and an open concept floorplan with large kitchen island that is perfect for daily life as well as entertaining! This floorplan provides a 1st floor Owner's Suite and Study. The Calderwood kitchen includes white cabinetry, with hardware, quartz countertops complimenting your large bakers island, stainless steel appliances including gas range, LVP flooring throughout common area, recessed lighting. The second floor of this plan brings 3 additional bedrooms, plenty of storage space, as well as wide open loft space that is perfect for a media/game room! Don’t miss out on one of our most popular floorplans. Come and see for yourself!
- Type:
- Single Family
- Sq.Ft.:
- 2,897
- Status:
- NEW LISTING
- Beds:
- 3
- Lot size:
- 0.31 Acres
- Year built:
- 2007
- Baths:
- 3.00
- MLS#:
- 2763024
- Subdivision:
- Belshire Ph 2
ADDITIONAL INFORMATION
Incredibly built, well loved home! This house lives very comfortably. Enjoy the large open space downstairs that's great for entertaining. Great kitchen with two pantries. Home has been very well maintained from the original owners. Great sized yard! Backyard that backs up to tree line is your canvas to make what you want. Nice NEW carpet and fresh paint. Upstairs you can even enjoy sitting on your balcony while sipping your favorite beverage. As the sun goes down, take a few steps and end up in your media room for a nice relaxing movie watching evening. You'll want to make this one yours! 9' ceilings upon and down. 440 electrical service. Attic floored length of house for storage. Generator plug in for power to media room, guest bath, water heater, fridge/freezer outlet, lights over bar. Insulated interior walls. Gas line on patio for converter to gas grill.
- Type:
- Single Family
- Sq.Ft.:
- 2,611
- Status:
- NEW LISTING
- Beds:
- 2
- Lot size:
- 0.24 Acres
- Year built:
- 2020
- Baths:
- 3.00
- MLS#:
- 2762110
- Subdivision:
- Southern Springs Ph 4c
ADDITIONAL INFORMATION
This immaculate 2 bedroom, 2 1/2 bath Dunwoody Way model on a highly desirable street with a very private tree lined lot in Del Webb's 55 + active adult community is loaded with upgrades throughout. Enjoy the privacy of your backyard without neighbors to the rear of the home. The entryway, 3 car garage, EZ Breeze lanai, and patio all have epoxy coated flooring. The garage also has a walk up stairway to the floored attic space above with radiant barrier insulation to help with temperature variances. Custom paint and plantation shutters throughout the home which has a gas log burning fireplace in the great room and large bright and airy sunroom. The flex room off the entry could be used as a home office, craft/hobby room, third bedroom sleeping area if you added a Murphy or day bed. This space has endless possibilities.The spacious primary bedroom has lots of natural light. Laminate wood plank flooring throughout with tile in the bathrooms. Kitchen has a gas range, granite countertops, large walk in pantry, extended island for entertaining, dovetail drawers, soft close doors, and roll out shelving making it a cook's dream. Whole house surge protector and fully fenced back yard. Community has both indoor and outdoor pools, pickleball and tennis courts, gas firepit, pavilion with gas grills and patio tables, clubhouse with fitness center and fitness classes, ball rooms, kitchen, conference room, card/game room, massage room, men's and women's locker rooms and a lending library. Over 70 clubs and special interest groups, special programs, presentations, concerts, Southern Springs choir and band, as well as photography, painting, quilting, solo clubs, coffee club, Veteran's club, Bible study, and so much more. Living in Southern Springs is like vacationing at a very active resort. Come out and tour this gorgeous home.
- Type:
- Single Family
- Sq.Ft.:
- 2,540
- Status:
- NEW LISTING
- Beds:
- 4
- Year built:
- 2024
- Baths:
- 3.00
- MLS#:
- 2761229
- Subdivision:
- Brandon Woods
ADDITIONAL INFORMATION
4 Sides Brick, 4 bedrooms and bonus up, Huge island Kitchen ,Super Open Floor Plan, Complete Stainless Appliance Package Included Main Level Office, Covered Back Porch and Included Patio
- Type:
- Single Family
- Sq.Ft.:
- 1,989
- Status:
- NEW LISTING
- Beds:
- 4
- Year built:
- 2024
- Baths:
- 3.00
- MLS#:
- 2761235
- Subdivision:
- Brandon Woods
ADDITIONAL INFORMATION
4 Sides Brick, 1 bedrooms down 2 bedroom and bonus up, Huge island Kitchen ,Super Open Floor Plan, Complete Stainless Appliance Package Included Covered Back Porch and included Patio.
$523,900
1013 Prince St Spring Hill, TN 37174
- Type:
- Single Family
- Sq.Ft.:
- 2,258
- Status:
- Active
- Beds:
- 3
- Lot size:
- 0.16 Acres
- Year built:
- 2011
- Baths:
- 3.00
- MLS#:
- 2760697
- Subdivision:
- Reserve At Port Royal
ADDITIONAL INFORMATION
A home like this doesn't come along everyday! Listed below appraised value (instant equity!!) over $75,000 in updates and upgrades to his dream home in the past year! Discover a host of premium features including a BRAND NEW KITCHEN (2023) new QUARTZ COUNTERTOPS, floor-to-ceiling white shaker cabinets, a stunning tile backsplash, a walk-in pantry (custom built shelving). No Carpet anywhere! All new flooring (2023), a dining room with vaulted ceiling w/ custom chandelier (2023). ALL NEW BATHROOMS, exquisite wallpaper, new vanities, hardware, lights, toilets (2023). Rare find with all beds up! The primary suite is a sanctuary, featuring a CUSTOM-BUILT walk-in closet, ensuite bathroom showcasing a standalone soaker tub, frameless luxury tiled shower, all-new vanity and fixtures (2023). More highlights include a deluxe built-in workspace, fresh paint, new doors, all new lighting, water purification system, stunning tiled laundry, a covered front porch, ample backyard space (backs to massive green space). COMMUNITY POOL, playground, walkable, and prime location! This home truly stands out – Don't miss it!
- Type:
- Single Family
- Sq.Ft.:
- 1,294
- Status:
- Active
- Beds:
- 3
- Lot size:
- 0.13 Acres
- Year built:
- 2004
- Baths:
- 2.00
- MLS#:
- 2760658
- Subdivision:
- Deerfield
ADDITIONAL INFORMATION
Recently renovated 3-bedroom, 2- bath corner lot home with no neighbors on one side. Enter the foyer into a large open living space area with high ceilings and a wood-burning fireplace. The Master suite is decked out with double vanities, a shower/ tub combination and a large closet with two additional bedrooms that provide space for children, guests or a home office. Enjoy the recently upgraded kitchen that comes with plenty of cabinet space, a pantry, appliances, tile black splash, tile flooring and a combined dining. Just adjacent to the dining and living room is access to your private fully fenced-in backyard yard perfect for hours of relaxation. The one car garage provides convenient storage and parking. Located near a park, a splash pad, sport courts, playground, hospitals, restaurants and minutes from the interstate ideal for near by activities and commuting needs.
- Type:
- Single Family
- Sq.Ft.:
- 2,846
- Status:
- Active
- Beds:
- 4
- Lot size:
- 0.29 Acres
- Year built:
- 2020
- Baths:
- 3.00
- MLS#:
- 2761828
- Subdivision:
- Wades Grove Sec18b
ADDITIONAL INFORMATION
Welcome to your dream home! This stunning 4-bedroom, 3-full-bathroom residence offers the perfect blend of luxury and comfort. Located in a cul de sac and backs up to green space. As you step inside, you're greeted by a spacious and inviting living area that flows seamlessly into a modern kitchen, ideal for family gatherings and entertaining friends. One of the many highlights of this property is the large en suite primary bedroom, a serene retreat with a seating area, ample closet space, a beautifully appointed bathroom, and a door going out to a private deck overlooking the swimming pool...perfect for unwinding after a long day. Three additional bedrooms, 1 on the main floor, provide plenty of space for family, guests, and a home office. Large bonus room upstairs with another fireplace and access to deck looking over the pool and outdoor space. Custom crown molding throughout the home. Step outside to discover your private oasis—a sparkling in-ground swimming pool surrounded by a spacious outdoor area. Located in a desirable neighborhood, this home offers easy access to local amenities, parks, and schools. Spend the mornings enjoying your coffee out on your custom built front porch bed swing. Don’t miss the opportunity to make this beautiful property your own! Schedule a viewing today and experience all that it has to offer including many more upgrades, see list attached in documents section. Preferred Lender Incentive! Buyers who finance this home through the preferred lender, Hilary Hollingsworth with Modern Mortgage, may qualify for a special incentive: 1% off the interest rate for one year or 1% towards closing costs. This incentive is provided and paid for by the lender. Contact Hilary Hollingsworth for details. 615-236-6054
- Type:
- Single Family
- Sq.Ft.:
- 3,135
- Status:
- Active
- Beds:
- 4
- Baths:
- 4.00
- MLS#:
- 2760285
- Subdivision:
- Saddlewalk At June Lake
ADDITIONAL INFORMATION
Nothing says welcome home like a Wrap Around Front Porch! With a spacious living room open to a well-appointed kitchen, entertaining has never been easier. The Primary Suite is on the main level, featuring a designer vanity with ample storage, a freestanding tub, and a spa shower in the primary bath. There’s also a flex room for a private office on the main level. Upstairs, you’ll find a large second den, 3 bedrooms, and 2 baths. The home also features a 3-car garage. Homeowners will love walking to the future June Lake Town Center and enjoying resort-style amenities, including a resort-style pool, clubhouse with a fitness center, playground, pickleball court, and more! There’s still time to customize your finishes and make it your own!
$1,150,000
634 Mayswift Drive Spring Hill, TN 37174
- Type:
- Single Family
- Sq.Ft.:
- 4,147
- Status:
- Active
- Beds:
- 5
- Baths:
- 5.00
- MLS#:
- 2760256
- Subdivision:
- Saddlewalk At June Lake
ADDITIONAL INFORMATION
Brand New Floor Plan with 23-foot high ceilings in the living room! You won’t believe the amount of windows in the dining and living areas, bringing in tons of natural light and creating bright, open living spaces. The Primary Suite is conveniently located on the main level, and the primary bathroom boasts 14-foot ceilings and tall windows, making it a true retreat! Upstairs, you’ll find two den spaces, 4 bedrooms, and 3 full baths. The home also features a 3-car garage. Homeowners will love walking to the future June Lake Town Center and enjoying resort-style amenities, including a resort-style pool, clubhouse with a fitness center, playground, pickleball court, and more! Don’t miss out on this special homesite, perfectly situated on a green space. There’s still time to customize your finishes and make it your own!
- Type:
- Single Family
- Sq.Ft.:
- 2,675
- Status:
- Active
- Beds:
- 4
- Lot size:
- 0.22 Acres
- Year built:
- 2006
- Baths:
- 3.00
- MLS#:
- 2759784
- Subdivision:
- Cherry Grove Add Sec 2 Ph1
ADDITIONAL INFORMATION
Stunning 4br 3ba home with lots of upgrades. 2 bedrooms down (one could be used as an in-law suite) and 2 bedrooms up, master bath with corner tub and dedicated vanity/makeup area, walnut hardwoods in main living area, custom trim work, upgraded stainless steel appliances, large bonus room with built in storage and sitting area, white wood blinds on main level, gas fireplace, ceiling fans throughout, custom closets, oversized garage with storage, floored attic space for extra storage, newer (water heater, roof, & HVAC), covered back deck w/adjustable shades & ceiling fan, whole house water filtration system, sprinkler system and eco-friendly rainwater collection barrels, mature trees and landscaping. See complete list of upgrades in photos. Up to 1% will be applied towards the buyer's closing costs if the buyer chooses to use the seller’s preferred lender, April Barnes at Highlands Residential Mortgage.
- Type:
- Townhouse
- Sq.Ft.:
- 1,730
- Status:
- Active
- Beds:
- 3
- Lot size:
- 0.13 Acres
- Year built:
- 2023
- Baths:
- 3.00
- MLS#:
- 2760037
- Subdivision:
- Bellagio Villas
ADDITIONAL INFORMATION
Great location!! A minute away from Towhee Golf Club, minutes to Saturn Pkwy/I65 and the Crossings. Only a year old with 10' ceilings on the main floor. Open concept floor plan with separate laundry and one car attached garage. Great back patio with tree lined lot.
- Type:
- Single Family
- Sq.Ft.:
- 3,367
- Status:
- Active
- Beds:
- 5
- Lot size:
- 0.38 Acres
- Year built:
- 2007
- Baths:
- 4.00
- MLS#:
- 2759539
- Subdivision:
- Belshire Ph 1
ADDITIONAL INFORMATION
This stunning renovated family home is located at 2049 Belshire Way and is the epitome modern and traditional style. This property is perfect for a growing family looking for a move-in ready home. The spacious open floor plan includes a gourmet kitchen with stainless steel appliances, granite countertops, and kitchen island. The living room boasts a cozy fireplace and built-in shelving, perfect for family gatherings or entertaining guests. The master suite is a relaxing retreat with a luxurious en-suite bathroom featuring a soaking tub, dual vanities, and a walk-in shower all on the main level. The additional 4 bedrooms offer plenty of space for children or guests, and a huge bonus room upstairs. Outside, the backyard is a private oasis with new garden planters, lush landscaping, and plenty of space for outdoor activities. Located in a desirable neighborhood that attends the top-rated Amanda North elementary School and convenient access to shopping, dining, and entertainment.
- Type:
- Townhouse
- Sq.Ft.:
- 2,046
- Status:
- Active
- Beds:
- 3
- Year built:
- 2024
- Baths:
- 3.00
- MLS#:
- 2759161
- Subdivision:
- Harvest Point Heights
ADDITIONAL INFORMATION
Welcome to Harvest Point Heights! This new floorplan offers More Space and More Style! You'll notice upgraded finishes throughout the home including quartz in the kitchen and island that overlooks your great room & dining area. Celebration Homes includes hardwood treads that takes you upstairs to your enlarged owner's suite that's sure to impress! You'll find upgraded tile in the walk in shower & quartz tops w/ undermount sinks & double vanities. This home comes complete with upgraded lighting and plumbing fixtures. On the other side of your loft is the laundry room along with a full bath for the secondary bedrooms. You'll enjoy the outdoor concrete patio with great views of the common area & walking trails. Harvest Point Height Homeowners enjoy access to the resort-style pool, open air cabana, pocket parks, dog park, community garden and playground along with miles of walking trails. Ask about our Huge Builder Incentives when using Encompass Lending. Completion August/September 2024
Andrea D. Conner, License 344441, Xome Inc., License 262361, [email protected], 844-400-XOME (9663), 751 Highway 121 Bypass, Suite 100, Lewisville, Texas 75067


Listings courtesy of RealTracs MLS as distributed by MLS GRID, based on information submitted to the MLS GRID as of {{last updated}}.. All data is obtained from various sources and may not have been verified by broker or MLS GRID. Supplied Open House Information is subject to change without notice. All information should be independently reviewed and verified for accuracy. Properties may or may not be listed by the office/agent presenting the information. The Digital Millennium Copyright Act of 1998, 17 U.S.C. § 512 (the “DMCA”) provides recourse for copyright owners who believe that material appearing on the Internet infringes their rights under U.S. copyright law. If you believe in good faith that any content or material made available in connection with our website or services infringes your copyright, you (or your agent) may send us a notice requesting that the content or material be removed, or access to it blocked. Notices must be sent in writing by email to [email protected]. The DMCA requires that your notice of alleged copyright infringement include the following information: (1) description of the copyrighted work that is the subject of claimed infringement; (2) description of the alleged infringing content and information sufficient to permit us to locate the content; (3) contact information for you, including your address, telephone number and email address; (4) a statement by you that you have a good faith belief that the content in the manner complained of is not authorized by the copyright owner, or its agent, or by the operation of any law; (5) a statement by you, signed under penalty of perjury, that the information in the notification is accurate and that you have the authority to enforce the copyrights that are claimed to be infringed; and (6) a physical or electronic signature of the copyright owner or a person authorized to act on the copyright owner’s behalf. Failure t
