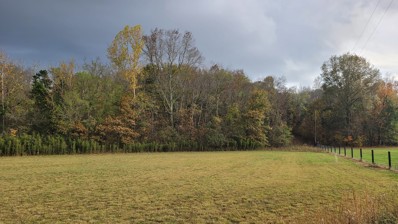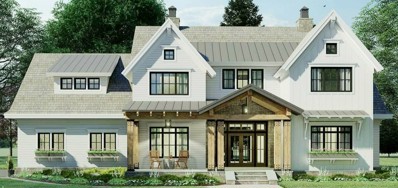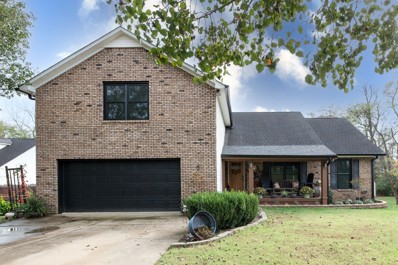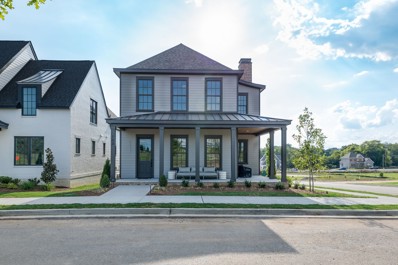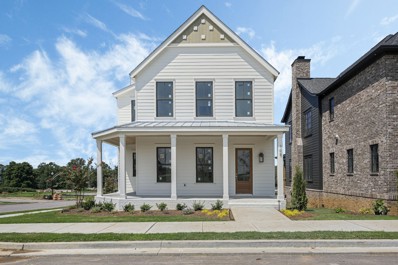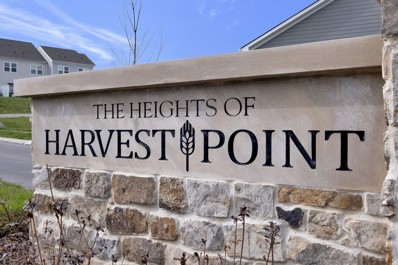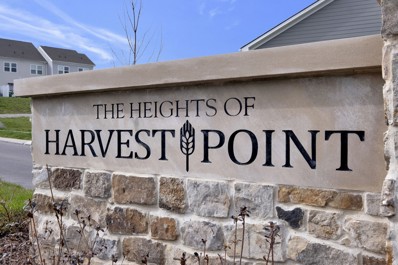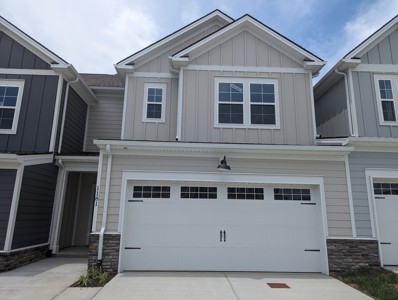Spring Hill TN Homes for Rent
$451,000
256 Karis Dr Spring Hill, TN 37174
- Type:
- Single Family
- Sq.Ft.:
- 1,903
- Status:
- Active
- Beds:
- 4
- Lot size:
- 0.16 Acres
- Year built:
- 2018
- Baths:
- 3.00
- MLS#:
- 2757730
- Subdivision:
- Derryberry Estates Sec 1
ADDITIONAL INFORMATION
Seller may consider buyer concessions if made in an offer. Welcome to your future home, boasting a sophisticated neutral color paint scheme that exudes an aura of serenity. The kitchen is a chef's delight, featuring an accent backsplash and all stainless steel appliances for a modern touch. The property has been freshly painted on the interior, enhancing its overall appeal. Partial flooring replacement adds to its freshness, ensuring you won't have to worry about immediate renovations. Outside, a covered patio provides a peaceful retreat for relaxation or entertaining. Don't miss out on this gem! This home has been virtually staged to illustrate its potential.
- Type:
- Single Family
- Sq.Ft.:
- 2,168
- Status:
- Active
- Beds:
- 3
- Year built:
- 2024
- Baths:
- 3.00
- MLS#:
- 2757992
- Subdivision:
- Saddlewalk At June Lake
ADDITIONAL INFORMATION
Welcome to Williamson County’s premier community, Saddlewalk at June Lake. Homeowners will enjoy walking to the future June Lake town center and experiencing resort-style amenities including resort style pool, clubhouse with a fitness center, playground, pickleball court, and more! This spectacular new construction home, featuring the luxury amenities, an office/flex space, and a covered patio perfect for entertaining. The primary suite is conveniently located on the main level. The kitchen features quartz countertops, stainless GE Stainless appliances with a gas cooktop and wall oven, and a spacious island. Upstairs, you’ll find two bedrooms, and a full bath, and a bonus room. Don’t miss this Designer Home! Schedule a viewing today and discover luxury living at its finest. There’s still time to make your own designer selections!
- Type:
- Single Family
- Sq.Ft.:
- 2,223
- Status:
- Active
- Beds:
- 3
- Year built:
- 2024
- Baths:
- 3.00
- MLS#:
- 2757990
- Subdivision:
- Saddlewalk At June Lake
ADDITIONAL INFORMATION
Welcome to Williamson County’s premier community, Saddlewalk at June Lake. Homeowners will enjoy walking to the future June Lake town center and experiencing resort-style amenities including resort style pool, clubhouse with a fitness center, playground, pickleball court, and more! This spectacular new construction home, featuring the luxury amenities, an office/flex space, and a covered patio perfect for entertaining. The primary suite is conveniently located on the main level. The kitchen features quartz countertops, stainless GE Stainless appliances with a gas cooktop and wall oven, and a spacious island. Upstairs, you’ll find two bedrooms, and a full bath, and a bonus room. Don’t miss this Designer Home! Schedule a viewing today and discover luxury living at its finest. There’s still time to make your own designer selections!
- Type:
- Single Family
- Sq.Ft.:
- 2,042
- Status:
- Active
- Beds:
- 3
- Lot size:
- 0.19 Acres
- Year built:
- 2007
- Baths:
- 3.00
- MLS#:
- 2757585
- Subdivision:
- Chapmans Retreat Ph 1
ADDITIONAL INFORMATION
Welcome to the highly desirable neighborhood of Chapman's Retreat! Conveniently located near restaurants, grocery shopping and interstate. Williamson County schools. Within walking distance to Chapman's Retreat Elementary School and less than 2.5 miles to both middle and high school. Quiet cul-de-sac property. Home offers well lit living room with wood burning fireplace that flows into dining area. Open kitchen space where the refrigerator will convey with sale! Three bedrooms and an oversized rec room up. Primary suite with double vanities, separate tub/shower, walk-in closet! Three community pools, 2 playgrounds and sidewalks throughout! 2020 roof. Water heater 2021. Vacant and ready for it's new owner!
- Type:
- Townhouse
- Sq.Ft.:
- 1,280
- Status:
- Active
- Beds:
- 2
- Lot size:
- 0.03 Acres
- Year built:
- 2018
- Baths:
- 3.00
- MLS#:
- 2759995
- Subdivision:
- Somerset Springs Townhomes
ADDITIONAL INFORMATION
Beautifully upgraded end-unit townhome with an elevated feel. The main level features hardwood floors and decorative hand railing, creating a warm, inviting space that flows seamlessly into the kitchen. In the kitchen, you’ll find granite countertops, a stylish backsplash, convenient pull-out drawers, a pantry, and space for island seating if you like. Custom blinds are installed throughout the home. Both bedrooms have their own private bathrooms, offering comfort and privacy. Outdoors, enjoy an extended covered front porch, plus a private back patio with access to a large green space on the side. The community offers fantastic amenities, including a pool, clubhouse, gym, and playground – perfect for enjoying an active lifestyle right at home. But, when you need to leave, grocery stores, restaurants, gas stations, etc., ... convenience is around the corner!
- Type:
- Land
- Sq.Ft.:
- n/a
- Status:
- Active
- Beds:
- n/a
- Lot size:
- 3.75 Acres
- Baths:
- MLS#:
- 2758383
ADDITIONAL INFORMATION
Nice tract of land with a large enough soil area for a 5 bedroom home. Close to Franklin and across the street from the proposed new Golf Course.
$2,225,000
4857 Kedron Rd Spring Hill, TN 37174
- Type:
- Single Family
- Sq.Ft.:
- 3,301
- Status:
- Active
- Beds:
- 3
- Lot size:
- 16.73 Acres
- Baths:
- 4.00
- MLS#:
- 2757400
ADDITIONAL INFORMATION
Located 10 min from the newest luxury golfcourse, Firefly. When you cant find it, let's build it! Nestled on partially wooded 16.73 acres less than 10 min from shopping, parks, & the river. This TO BE BUILT home can be built in 7-8 months from time of contract and offers approx 3,001 sq ft of living space Double doors invite you inside from an absolute amazing front porch with wood porch ceilings. The grand kitchen with custom cabinets and 8.5 ft island this room opens into the great room, ideal for entertaining or quiet relaxation. Spacious laundry room on main floor adds convenience, while the the main floor luxurious primary suite provides a retreat fit for relaxation and offers two walk in closets. Upstairs features 2 bedrooms with jack and jill bath and another full bath, a loft, an office/hobby room as well as a recreational bonus room that would make a great theatre room or exercise room. This home is to be built and ready for you to meet with our design team to customize to your taste.
$425,000
3709 Jay Lane Spring Hill, TN 37174
- Type:
- Single Family
- Sq.Ft.:
- 1,682
- Status:
- Active
- Beds:
- 3
- Lot size:
- 0.36 Acres
- Year built:
- 1994
- Baths:
- 2.00
- MLS#:
- 2768345
- Subdivision:
- Rutherford Downs Sec 1
ADDITIONAL INFORMATION
There is so much to love about this delightful property! An easy-to-navigate one-level floorplan; a cheerful and bright 14x12 sunroom; a charming enclosed front porch; an extra large lot size; TWO spacious backyard storage barns (one is 10x12 and wired for electric and the second is a huge 16x12 and is suitable for a shop or possibly a she-shed!), new HVAC 2024, windows replaced 2016, the list goes on and on! No HOA! Schedule your appointment quickly....this one won't last long!
$435,000
2217 Dewey Dr Spring Hill, TN 37174
- Type:
- Single Family
- Sq.Ft.:
- 1,735
- Status:
- Active
- Beds:
- 3
- Lot size:
- 0.24 Acres
- Year built:
- 2003
- Baths:
- 2.00
- MLS#:
- 2757953
- Subdivision:
- Ridgeport Sec 5a
ADDITIONAL INFORMATION
Welcome to this low maintenance home! NEW Roof 2024, NEW HVAC 2023, New garage door 2024. Expansive parking with extended driveway could fit 6 to 8 cars. Hard to find a driveway like this in Spring Hill. Updated kitchen featuring NEW sink and open concept. Newly painted cabinets. Fresh paint throughout the home. Custom wall and wallpaper in bedroom 2. Spacious floor plan. Living room with fire place. Den can be transformed into additional bedroom, living room, or office! (See virtual staging). NEW deck off the kitchen for convenience leading down to a private backyard. Fenced in back yard with trees for privacy. Investment opportunity with Expansive basement area the length of the home. Not many basement homes in Spring Hill make this yours. Room to create a bedroom down there. Tons of parking for guests. Come see this beautiful home. Bring all offers!
- Type:
- Single Family
- Sq.Ft.:
- 2,769
- Status:
- Active
- Beds:
- 5
- Lot size:
- 0.17 Acres
- Year built:
- 2022
- Baths:
- 4.00
- MLS#:
- 2757495
- Subdivision:
- Harvest Point Phase 10a
ADDITIONAL INFORMATION
Beautiful Newer 5 Bedroom Home in fantastic neighborhood! Covered front and back porches for your outdoor enjoyment! Plenty of play space or entertaining space out back! Tastefully upgraded wall features and neutral paint and flooring. Open concept great room with fireplace that opens into kitchen, featuring ample quartz counter space, island, gas range and plenty of cabinets! One bedroom downstairs with ensuite plus an additional guest bathroom. Separate dining area/Office Space or homeschool room! Upstairs you will find 4 more bedrooms and a loft. Very Generous Size Primary bedroom with large walk in closet, double sink vanity and extra large shower! Spacious upstairs laundry with California closet built ins! Open them up! Welcome Home before the Holidays!
- Type:
- Single Family
- Sq.Ft.:
- 1,950
- Status:
- Active
- Beds:
- 3
- Lot size:
- 0.19 Acres
- Year built:
- 2016
- Baths:
- 3.00
- MLS#:
- 2759273
- Subdivision:
- Meadowbrook Ph 4 Sec 4
ADDITIONAL INFORMATION
Welcome to 2134 Longhunter Chase Dr, a beautifully maintained home located in the desirable Spring Hill community of Meadowbrook. This charming property features 3 spacious bedrooms, 2.5 baths, and a large bonus room perfect for an office, playroom, or additional living space. The open-concept floor plan is designed for modern living, featuring a cozy family room and dining area. Kitchen complete with stainless steel appliances and ample cabinetry. Outside, you’ll find a generous fenced-in backyard with a patio, ideal for entertaining, gardening, or relaxing in privacy. Convenient access to local schools, shopping, dining, parks and highways. This home is a great choice for anyone looking to enjoy both comfort and convenience.
$480,000
2745 Mollys Ct Spring Hill, TN 37174
- Type:
- Single Family
- Sq.Ft.:
- 2,153
- Status:
- Active
- Beds:
- 3
- Lot size:
- 0.3 Acres
- Year built:
- 2002
- Baths:
- 2.00
- MLS#:
- 2758485
- Subdivision:
- Pipkin Hills Ph 4
ADDITIONAL INFORMATION
Welcome home. **NO HOA** This well-maintained home features a spacious open floorplan, a sunroom, and an extra-large bonus/flex room upstairs. This home is located on a large level lot with a fenced-in backyard and mature trees all around. Recent upgrades include all-new Pella windows and sliding glass door with transferable warranty, new gutters, an extended covered front porch, and an extended back deck for easy entry to the 24x24 above-ground pool. The decor is farmhouse style yet the location is minutes from shopping and Williamson County schools. Easy access to the interstate and schools makes for an excellent location. Come see this amazing home today.
- Type:
- Townhouse
- Sq.Ft.:
- 1,957
- Status:
- Active
- Beds:
- 3
- Lot size:
- 0.06 Acres
- Year built:
- 2021
- Baths:
- 3.00
- MLS#:
- 2758159
- Subdivision:
- Harvest Point Phase 16 Sec 1c
ADDITIONAL INFORMATION
Welcome to your dream home, a nearly-new gem in a fantastic neighborhood! This bright and airy house offers unmatched privacy with no townhomes in front or behind, so you can enjoy beautiful open views and a huge backyard that’s perfect for gardening, BBQs, or relaxing. Inside, you'll find fresh paint, elegant window treatments, upgraded hardwood floors, and top-notch appliances (all included with sale - including refrigerator, washer and dryer if desired), all in a spacious, open layout that's perfect for entertaining. Plus, the community has everything you need—shopping, a large pool with a kiddie area, walking paths, and green spaces. Come see this home and discover your new, peaceful retreat today!
- Type:
- Single Family
- Sq.Ft.:
- 3,253
- Status:
- Active
- Beds:
- 4
- Year built:
- 2024
- Baths:
- 4.00
- MLS#:
- 2756241
- Subdivision:
- The Preserve At June Lake
ADDITIONAL INFORMATION
Discover The Preserve at June Lake, where an upscale lifestyle meets modern convenience. This truly custom home offers elegant finishes and hardwoods throughout, open living spaces, dedicated home offices, covered porches, bonus rooms, and spacious bedrooms. Highlights include Quartz countertops, luxury tile and lighting, top-tier appliances, and custom cabinetry. Enjoy a low-maintenance lifestyle, just a short walk or golf cart ride to the Town Center, brimming with shops, restaurants, groceries, and more.
- Type:
- Single Family
- Sq.Ft.:
- 3,365
- Status:
- Active
- Beds:
- 4
- Year built:
- 2024
- Baths:
- 4.00
- MLS#:
- 2756239
- Subdivision:
- The Preserve At June Lake
ADDITIONAL INFORMATION
Discover The Preserve at June Lake, where an upscale lifestyle meets modern convenience. This truly custom home offers elegant finishes and hardwoods throughout, open living spaces, dedicated home offices, covered porches, bonus rooms, and spacious bedrooms. Highlights include Quartz countertops, luxury tile and lighting, top-tier appliances, and custom cabinetry. Enjoy a low-maintenance lifestyle, just a short walk or golf cart ride to the Town Center, brimming with shops, restaurants, groceries, and more.
- Type:
- Townhouse
- Sq.Ft.:
- 2,046
- Status:
- Active
- Beds:
- 3
- Year built:
- 2024
- Baths:
- 3.00
- MLS#:
- 2755324
- Subdivision:
- Harvest Point
ADDITIONAL INFORMATION
Welcome to Harvest Point! Brand New townhomes with Designer touches! Inside you'll walk into a beautiful kitchen with a centered island open to your spacious living / dining room! Upstairs you'll find our largest owner suite available! Details include a spacious upstairs loft + laundry that separates the owners suite from the other two upstairs bedrooms + full bath. Outside we've included a concrete back patio w/ privacy screens on either side facing directly out to a spacious common area with walking path. Spacious 2-car garage + driveway with add'l off street parking available. Your Harvest Point townhome includes access to the Resort-style pool + cabana, playground/dog park, community garden, shops, and miles of walking/jogging trails! Make your appt to tour Harvest Point today! This is an interior unit but I also have end units available!!
- Type:
- Townhouse
- Sq.Ft.:
- 2,046
- Status:
- Active
- Beds:
- 3
- Year built:
- 2024
- Baths:
- 3.00
- MLS#:
- 2755322
- Subdivision:
- Harvest Point
ADDITIONAL INFORMATION
Welcome to Harvest Point! Brand New townhomes with Designer touches! Inside you'll walk into a beautiful kitchen with a centered island open to your spacious living / dining room! Upstairs you'll find our largest owner suite available! Details include a spacious upstairs loft + laundry that separates the owners suite from the other two upstairs bedrooms + full bath. Outside we've included a concrete back patio w/ privacy screens on either side facing directly out to a spacious common area with walking path. Spacious 2-car garage + driveway with add'l off street parking available. Your Harvest Point townhome includes access to the Resort-style pool + cabana, playground/dog park, community garden, shops, and miles of walking/jogging trails! This is an interior unit but I have end units available!
$449,990
248 Kinsale Dr Spring Hill, TN 37174
- Type:
- Townhouse
- Sq.Ft.:
- 2,050
- Status:
- Active
- Beds:
- 3
- Year built:
- 2020
- Baths:
- 3.00
- MLS#:
- 2762771
- Subdivision:
- Spring Hill Town Center
ADDITIONAL INFORMATION
This rare, end unit townhome located near the Spring Hill Crossings in the Town Center Townhomes community is truly exceptional in every way. The Westbrook floor plan offers 3 bedrooms and 2.5 bathrooms. The first level features a 2-car garage and huge flex room that can be used as a play area, media room, or entertainment space. The main living area, located on the second floor, features an elegant kitchen with a must-see island, spacious dining room, open living room, and a powder room. The kitchen opens to large second story deck. The third floor has a spacious owner's suite with his and her walk-in closets and a master bathroom featuring a walk-in shower, full bathtub, and his and her sinks. The third floor also has two additional bedrooms, each with its own closet, and shared bathroom. NOTE: Acreage is not 7 acres, the MLS links the acreage to the prior plat of record.
- Type:
- Townhouse
- Sq.Ft.:
- 1,810
- Status:
- Active
- Beds:
- 3
- Lot size:
- 0.07 Acres
- Year built:
- 2023
- Baths:
- 3.00
- MLS#:
- 2759096
- Subdivision:
- Harvest Point Phase 16 2
ADDITIONAL INFORMATION
Just unpack and start living the good life in this move in ready home located in a highly desirable neighborhood. The light, bright, and open floor plan allows for effortless entertaining, or could just as easily allow for a peaceful night home alone. Enjoy the master bedroom (with a huge walk in closet) and bathroom on the entry level along with the living area, kitchen, dining area, guest bathroom and laundry room. Upstairs boasts a massive loft that could be used in many ways, as well as 2 bedrooms, a bathroom, and easily accessible attic storage. Sit, relax, and enjoy BBQs on the back patio while soaking in nature. Plus, the community has everything you need—shopping, a large pool with a kiddie area, walking paths, and green spaces. Welcome Home!
- Type:
- Land
- Sq.Ft.:
- n/a
- Status:
- Active
- Beds:
- n/a
- Lot size:
- 6.39 Acres
- Baths:
- MLS#:
- 2756560
- Subdivision:
- W L Ring Farm
ADDITIONAL INFORMATION
Nestled in a serene setting with breathtaking hillside views, this unique property offers the perfect canvas to build your dream home. Boasting a rare 6-bedroom soil site, the land features a generous 5-stall, 40x40 horse barn (built 2022) perched atop a hill, ensuring optimal functionality and scenic charm. The fully cross-fenced landscape provides ideal conditions for equestrian activities and livestock, complete with convenient chicken coops. With 285 feet of road frontage and a naturally spring-fed creek running year-round, this picturesque piece of land is an exceptional opportunity for those seeking a blend of pastoral beauty and practical amenities. No trailers or mobile homes allowed, and the residence must be a minimum of 1,300 sqft. Come experience the endless potential of this stunning property! Schedule a showing TODAY!
$1,399,999
3120 Highway 431 Spring Hill, TN 37174
- Type:
- Single Family
- Sq.Ft.:
- 5,052
- Status:
- Active
- Beds:
- 4
- Lot size:
- 1 Acres
- Year built:
- 2024
- Baths:
- 5.00
- MLS#:
- 2756549
- Subdivision:
- Labella Springs
ADDITIONAL INFORMATION
Luxury farmhome on 1 acre with primary + in-law suite on main, Encapsulated crawlspace. butler's pantry, quartz countertops in gourmet kitchen, hardwood floors, massive stone fireplace, custom trim/wood beams, vaulted great room, 10 ft ceilings on main - 9 ft. upstairs. Office on main, hobby room, 3 car attached garage, 70' front porch with 40' rear porch for great outdoor living. Built by Labella Builders, as seen on My Southern Home/HGTV. Glass rear side garage door 33 lots available on 50 acres across from the upcoming golf development, Firefly.
- Type:
- Single Family
- Sq.Ft.:
- 2,558
- Status:
- Active
- Beds:
- 4
- Lot size:
- 0.17 Acres
- Year built:
- 2020
- Baths:
- 3.00
- MLS#:
- 2755357
- Subdivision:
- Harvest Point Phase 8b Sec 1
ADDITIONAL INFORMATION
Welcome to 822 Ewell Farm Drive, a stunning home in showroom condition located in the highly sought-after Harvest Point neighborhood of Spring Hill. This beautiful residence offers a perfect blend of modern upgrades and luxurious amenities. The gourmet kitchen features stainless steel appliances, upgraded quartz countertops, a gas range, subway tile backsplash, and ample cabinetry. Elegant luxury laminate flooring runs throughout the main living areas. The main level includes three spacious bedrooms, providing convenience and comfort, while a large bonus room upstairs offers ideal space for entertainment or a home office, accompanied by an additional bedroom and a full bathroom. Enjoy the best of Harvest Point with access to a pool, dog park, tot lots, a community garden, and extensive walking trails. Nestled in a prime location, this home is close to shopping, dining, and major highways, making it perfect for those seeking a blend of tranquility and convenience. All appliances, incld.
- Type:
- Townhouse
- Sq.Ft.:
- 2,046
- Status:
- Active
- Beds:
- 3
- Baths:
- 3.00
- MLS#:
- 2755321
- Subdivision:
- Harvest Point
ADDITIONAL INFORMATION
One of our LAST END units!! This Natchez floorplan includes Owner's Suite on the main level with 2 bds upstairs and will be complete in January. This unit also has 2 unfinished storage storage rooms upstairs, one is 14x9 and the other is 9x10!! Beautiful backyard area includes concrete patio and overlooks trees and is private on the end as no building will be built next to it. Out front includes full driveway w/ attached 2-car garage. Out back you will have a patio area that is partially fenced! Dual walk-in storage rooms included! Harvest Point community includes a resort-style pool, open air cabana, playground and pocket parks, dog park, miles of walking trails, and an adorable community garden. End units go fast so be sure to schedule your showing today!!
- Type:
- Townhouse
- Sq.Ft.:
- 2,046
- Status:
- Active
- Beds:
- 3
- Year built:
- 2024
- Baths:
- 3.00
- MLS#:
- 2755320
- Subdivision:
- Harvest Point
ADDITIONAL INFORMATION
Welcome to Harvest Point! Brand New townhomes with Designer touches! Inside the Fredericksburg plan you'll walk into a beautiful kitchen with a centered island open to your spacious living / dining room! Upstairs you'll find our largest owner suite available! Details include a spacious upstairs loft + laundry that separates the owners suite from the other two upstairs bedrooms + full bath. Outside we've included a concrete back patio w/ privacy screens on either side facing directly out to a spacious common area with walking path. Spacious 2-car garage + driveway with add'l off street parking available. Your Harvest Point townhome includes access to the Resort-style pool + cabana, playground/dog park, community garden, shops, and miles of walking/jogging trails! This is an interior unit but I have end units available!
- Type:
- Single Family
- Sq.Ft.:
- 1,779
- Status:
- Active
- Beds:
- 2
- Lot size:
- 0.19 Acres
- Year built:
- 2023
- Baths:
- 2.00
- MLS#:
- 2754349
- Subdivision:
- Southern Springs Ph 8
ADDITIONAL INFORMATION
Welcome to the exclusive 55 and up community of Southern Springs featuring resort style amenities. This home is lightly lived in, and in extremely well-maintained condition as it's was built just last year in 2023. Don't miss this opportunity to live in this beautiful and fun community. World class amenities include the clubhouse with a lounge room, conference room, card room, a large dividable ballroom with an attached kitchen, fitness center, a yoga studio, men’s and women’s locker rooms, a zero-entry indoor lap pool and hot tub, and also enjoy 8 full size pickle ball courts and 4 full size tennis courts. Exterior maintenance to the home provided. This particular plan was built to feature an office off the entry way near the front bedroom. The office could also be a 3rd bedroom. Appliances to remain, including refrigerator, washer and dryer. Living room TV to remain. Other furniture negotiable. Living See video tour!
Andrea D. Conner, License 344441, Xome Inc., License 262361, [email protected], 844-400-XOME (9663), 751 Highway 121 Bypass, Suite 100, Lewisville, Texas 75067


Listings courtesy of RealTracs MLS as distributed by MLS GRID, based on information submitted to the MLS GRID as of {{last updated}}.. All data is obtained from various sources and may not have been verified by broker or MLS GRID. Supplied Open House Information is subject to change without notice. All information should be independently reviewed and verified for accuracy. Properties may or may not be listed by the office/agent presenting the information. The Digital Millennium Copyright Act of 1998, 17 U.S.C. § 512 (the “DMCA”) provides recourse for copyright owners who believe that material appearing on the Internet infringes their rights under U.S. copyright law. If you believe in good faith that any content or material made available in connection with our website or services infringes your copyright, you (or your agent) may send us a notice requesting that the content or material be removed, or access to it blocked. Notices must be sent in writing by email to [email protected]. The DMCA requires that your notice of alleged copyright infringement include the following information: (1) description of the copyrighted work that is the subject of claimed infringement; (2) description of the alleged infringing content and information sufficient to permit us to locate the content; (3) contact information for you, including your address, telephone number and email address; (4) a statement by you that you have a good faith belief that the content in the manner complained of is not authorized by the copyright owner, or its agent, or by the operation of any law; (5) a statement by you, signed under penalty of perjury, that the information in the notification is accurate and that you have the authority to enforce the copyrights that are claimed to be infringed; and (6) a physical or electronic signature of the copyright owner or a person authorized to act on the copyright owner’s behalf. Failure t
Spring Hill Real Estate
The median home value in Spring Hill, TN is $523,000. This is lower than the county median home value of $802,500. The national median home value is $338,100. The average price of homes sold in Spring Hill, TN is $523,000. Approximately 71.58% of Spring Hill homes are owned, compared to 24.01% rented, while 4.41% are vacant. Spring Hill real estate listings include condos, townhomes, and single family homes for sale. Commercial properties are also available. If you see a property you’re interested in, contact a Spring Hill real estate agent to arrange a tour today!
Spring Hill, Tennessee has a population of 48,403. Spring Hill is more family-centric than the surrounding county with 44% of the households containing married families with children. The county average for households married with children is 42.06%.
The median household income in Spring Hill, Tennessee is $92,779. The median household income for the surrounding county is $116,492 compared to the national median of $69,021. The median age of people living in Spring Hill is 35.2 years.
Spring Hill Weather
The average high temperature in July is 89.6 degrees, with an average low temperature in January of 26.4 degrees. The average rainfall is approximately 54.7 inches per year, with 2.4 inches of snow per year.





