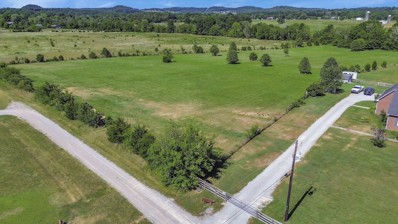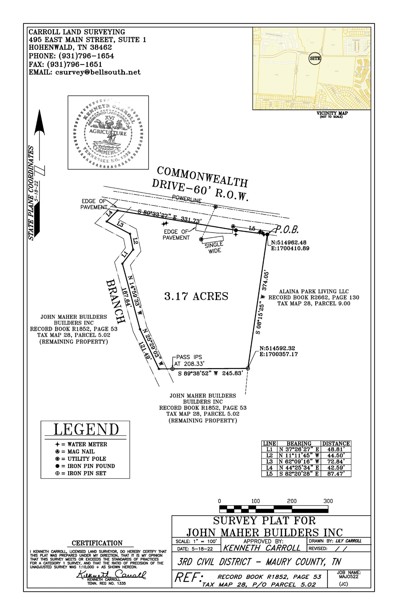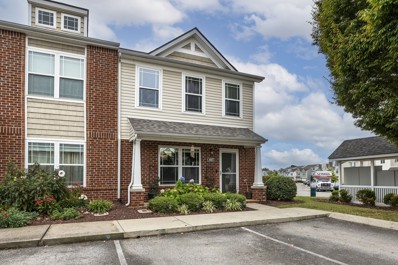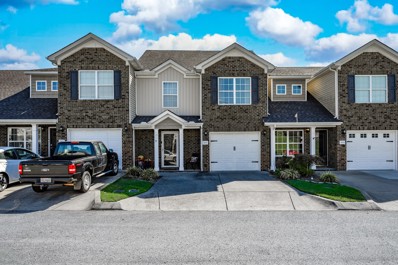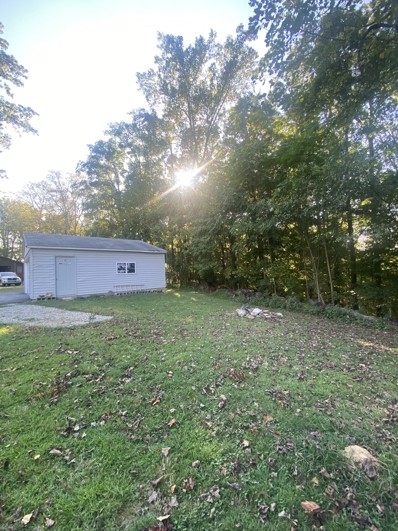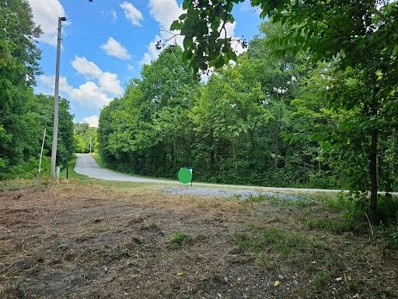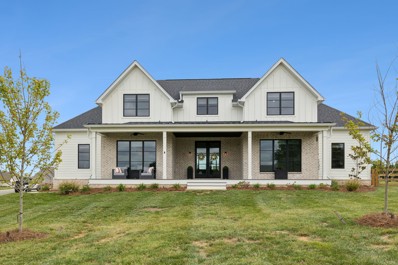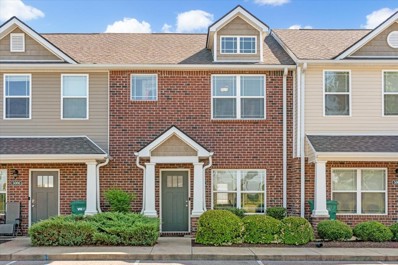Spring Hill TN Homes for Rent
- Type:
- Single Family
- Sq.Ft.:
- 2,284
- Status:
- Active
- Beds:
- 3
- Baths:
- 3.00
- MLS#:
- 2748704
- Subdivision:
- Arbor Valley
ADDITIONAL INFORMATION
- Type:
- Single Family
- Sq.Ft.:
- 2,224
- Status:
- Active
- Beds:
- 3
- Lot size:
- 0.91 Acres
- Year built:
- 1991
- Baths:
- 3.00
- MLS#:
- 2709275
- Subdivision:
- Creekwood Heights
ADDITIONAL INFORMATION
Major price reduction! Love new construction? Then you'll love this beautifully renovated house on nearly an acre in the city of Spring Hill with no HOA! Space for an outbuilding, RV, boat, etc. Open floor plan, with a new kitchen that includes soft close custom cabinets, quartz countertops, appliances, & large island. Primary suite with vaulted ceiling, walk-in closet, large tiled walk-in shower, and double vanity with granite countertop. Lots of options upstairs for office work or play plus a half bath. Interior: New LVP floors throughout, doors, trim, crown molding, paint, lights, ceiling fans, custom closets, etc. Exterior: New roof, windows, Hardie board (no vinyl siding), paint, doors, garage door & opener. It truly has the look and feel of a new construction. Within a mile from Fischer Park with playground, splash pad, walking trails, and soccer fields. Don't miss out on this incredible property.
- Type:
- Land
- Sq.Ft.:
- n/a
- Status:
- Active
- Beds:
- n/a
- Lot size:
- 6.62 Acres
- Baths:
- MLS#:
- 2708193
- Subdivision:
- Dan Bond Estates
ADDITIONAL INFORMATION
WILLIAMSON COUNTY with a 4 BEDROOM PERC SITE! Discover the perfect blend of serenity and convenience on this stunning 6.6-acre property in highly sought-after Williamson County! Approved for a 4-bedroom home, this cleared land has already undergone a survey, perc testing, and has a recorded map with the county, saving you valuable time and effort. Enjoy easy access to major highways I-840 and I-65, making commuting a breeze. Tucked away on a private drive, this tranquil setting offers the ultimate in privacy and peacefulness, with no neighboring homes beyond. Build your dream home and create a haven for animals in the spacious backyard. Don't miss this incredible opportunity to bring your vision to life! Please see the attached recorded map for more details. Do not drive on the land, the perimeter is fenced and you can easily see the boundaries. *From Comstock road, turn onto Comstock lane. 7108 is located at the end of the lane and a sign is on the fence*
$519,900
1804 Baslia Ln Spring Hill, TN 37174
- Type:
- Single Family
- Sq.Ft.:
- 2,350
- Status:
- Active
- Beds:
- 4
- Lot size:
- 0.14 Acres
- Year built:
- 2004
- Baths:
- 3.00
- MLS#:
- 2707907
- Subdivision:
- Wyngate Est Ph 18
ADDITIONAL INFORMATION
Welcome to your dream home! Located in the highly desirable Williamson County. This beautifully appointed residence features soaring vaulted ceilings that greet you at the entrance and flow seamlessly into the inviting living room. Enjoy the warmth of hardwood floors that extend throughout the main level, enhancing the home’s open and airy feel. This thoughtfully designed layout includes three bedrooms and two well-appointed bathrooms on the main floor, perfect for comfortable living. Upstairs, you’ll find a large bonus room along with a private fourth bedroom and bathroom, ideal for guests or a home office. This home offers both style and functionality, making it the perfect retreat for families. Don’t miss the opportunity to make this lovely property yours!
$1,900,000
0 Commonwwealth Spring Hill, TN 37174
- Type:
- Land
- Sq.Ft.:
- n/a
- Status:
- Active
- Beds:
- n/a
- Lot size:
- 3.17 Acres
- Baths:
- MLS#:
- 2749761
- Subdivision:
- 0
ADDITIONAL INFORMATION
3.17 acres of Vacant lot. Zoning is Residential but could be Commercial. Corner lot on highly traveled Hwy.
- Type:
- Single Family
- Sq.Ft.:
- 2,657
- Status:
- Active
- Beds:
- 4
- Lot size:
- 0.17 Acres
- Year built:
- 2017
- Baths:
- 4.00
- MLS#:
- 2707508
- Subdivision:
- Williams Park Sec 3b
ADDITIONAL INFORMATION
Beautiful home with a primary bedroom on the 1st floor. This home has so much to offer, and lots of spectacular features! High ceilings with an open floor plan, separate formal dining room. This gourmet kitchen is perfect for entertaining, granite countertops, oversized island and stainless-steel appliances. EV charger in the garage and easy walking distance to neighborhood pool and playground. Don't forget to check out the neighborhood disc golf course. This home is a MUST SEE! **48 hour kick out clause in place**
- Type:
- Townhouse
- Sq.Ft.:
- 1,280
- Status:
- Active
- Beds:
- 2
- Lot size:
- 0.03 Acres
- Year built:
- 2009
- Baths:
- 3.00
- MLS#:
- 2746612
- Subdivision:
- Somerset Springs Townhomes
ADDITIONAL INFORMATION
Beautiful END unit townhome in sought after Somerset Springs! This home welcomes you into its open concept living with tons of natural light. The downstairs includes a half bath for your guests, as well as extra closet space and pantry. Upstairs includes two ensuite bedrooms each with walk-in closets. New HVAC and roof was completed summer 2023! Situated in a highly sought-after location, this residence provides the perfect blend of style, comfort, and functionality. Enjoy your own sitting area on the private back patio with outdoor storage. Community features include Clubhouse, Gym, and Pool - ALL are covered in your HOA dues. This townhome is close to restaurants and shopping while still being in a quiet community. Only a few minutes drive from the interstate - Somerset Springs has it all, schedule your showing today! Sellers will offer painting/carpet allowance with acceptable offer.
- Type:
- Single Family
- Sq.Ft.:
- 2,189
- Status:
- Active
- Beds:
- 3
- Lot size:
- 0.18 Acres
- Year built:
- 2006
- Baths:
- 3.00
- MLS#:
- 2707405
- Subdivision:
- Wakefield Sec 4
ADDITIONAL INFORMATION
Awesome location in the heart of Spring Hill! Walk to Williamson County Rec center, Convenient to groceries, shopping, interstate, and schools! Make this home your own..It has been freshly painted and is ready for you to move in! This home features a beautiful formal dining room, a large living room with fireplace and hardwood floors, a HUGE deck that leads to a nice private, flat backyard. There is a large bonus room upstairs! The private primary bedroom features an additional suite that would be great for a nursery, gym, office, craft room, or sitting room! Awesome opportunity on this well maintained home.
$530,000
2080 Morton Dr Spring Hill, TN 37174
- Type:
- Single Family
- Sq.Ft.:
- 1,982
- Status:
- Active
- Beds:
- 3
- Lot size:
- 0.14 Acres
- Year built:
- 2018
- Baths:
- 3.00
- MLS#:
- 2747735
- Subdivision:
- Copper Ridge Ph3 Sec2
ADDITIONAL INFORMATION
Open floor plan with a kitchen featuring upgraded white cabinets, an island, granite countertops, stainless steel appliances, and matching fixtures. The first floor includes a versatile office/living room. All bedrooms are conveniently located upstairs, including a beautifully upgraded master bathroom with a soaker tub. The home has been freshly painted throughout, including the ceilings, and new carpet has been installed and professionally cleaned. Enjoy a level backyard with a patio, perfect for outdoor living. Located within walking distance to Longview Elementary!
$299,900
2012 Arum Ct Spring Hill, TN 37174
- Type:
- Townhouse
- Sq.Ft.:
- 1,320
- Status:
- Active
- Beds:
- 2
- Lot size:
- 0.03 Acres
- Year built:
- 2007
- Baths:
- 3.00
- MLS#:
- 2709210
- Subdivision:
- Somerset Springs Townhomes
ADDITIONAL INFORMATION
Welcome to your rare, end unit townhome in the Somerset Springs Community. This spacious townhome has 2 bedrooms upstairs with ensuite bathrooms and a powder room on main floor. Recently upgraded with fresh paint, new roof (2023), HVAC (2022) and hot water heater (2021). Neighborhood amenities include: fitness center, pool, playground, walking trails and a clubhouse. Convenient to I-65 with restaurants, retail and grocery stores nearby.
$375,000
1071 Muna Ct Spring Hill, TN 37174
- Type:
- Townhouse
- Sq.Ft.:
- 1,704
- Status:
- Active
- Beds:
- 3
- Lot size:
- 0.03 Acres
- Year built:
- 2012
- Baths:
- 3.00
- MLS#:
- 2706868
- Subdivision:
- Villa S At Meadowbrook
ADDITIONAL INFORMATION
Stunning Townhouse in Spring Hill, TN This is a gorgeous 3-bedroom, 2.5-bath townhouse at 1071 Muna Ct, and you won’t want to miss this opportunity! This beautiful home is perfect for anyone looking for a stylish, move-in-ready property in a fantastic location Featuring 1,704 square feet of living space, this two-story townhome offers everything you need, including: Beautiful hardwood floors throughout the living and kitchen areas A large, fenced back patio, perfect for outdoor dining and relaxation 1-car garage plus a 2-car parking pad Located in the desirable Villa S at Meadowbrook community, this townhouse is close to everything Spring Hill has to offer! Commuters will love the easy access to I-65 and Port Royal Rd. and being close to grocery stores and hotels. (Publix and new hotel currently being built nearby)
$249,000
2260 Lee Rd Spring Hill, TN 37174
- Type:
- Mobile Home
- Sq.Ft.:
- 1,250
- Status:
- Active
- Beds:
- 3
- Lot size:
- 5.14 Acres
- Year built:
- 1989
- Baths:
- 2.00
- MLS#:
- 2707682
- Subdivision:
- Tract 2
ADDITIONAL INFORMATION
Don't miss this opportunity to own 5 Acres with an additional 3 Bedroom soil site (currently in the process of being approved by the County). This property offers stunning views in a serene setting while only being minutes to Spring Hill.
- Type:
- Townhouse
- Sq.Ft.:
- 1,609
- Status:
- Active
- Beds:
- 3
- Lot size:
- 0.04 Acres
- Year built:
- 2017
- Baths:
- 3.00
- MLS#:
- 2708135
- Subdivision:
- Somerset Springs Townhomes
ADDITIONAL INFORMATION
Walk right in, you'll feel right at home. Fall in love with the spacious open main floor, gleaming white kitchen cabinets with gorgeous granite. Even a separate dining area. The kitchen space is well laid out with a walk in pantry and there's a loft area just up the stairs that would be a great setup for a work from home office, home school or play area. Fantastic townhome with a great location, you'll have easy access to Spring Hill, 5 minutes to Saturn Pkwy and about 20 min to Cool Springs Mall. Pamper your cars? YOU get a garage and YOU get a garage, Oprah style. A 2 car garage, plus driveway parking for two cars, score!! In the vast majority of townhomes you're relegated to a shared parking lot which isn't ideal. This unit is secluded towards the back of the complex on a culdesac street. HOA provides a pool, clubhouse & workout facilities. Walk out of your fully fenced patio to common ground and see there's no building right behind you. VA Buyers who qualify can assume the original 3% VA loan. Approximate balance on the loan is $300k.
$229,000
0 Sugar Ridge Spring Hill, TN 37174
- Type:
- Land
- Sq.Ft.:
- n/a
- Status:
- Active
- Beds:
- n/a
- Lot size:
- 2.37 Acres
- Baths:
- MLS#:
- 2707667
- Subdivision:
- See Tax Card
ADDITIONAL INFORMATION
Prime Location 5 Minutes from I-840 Exit 23 Carter's Creek Pike; Build Your Dream Home On This Rare, Approved Building Site In Williamson County! One Of The Last Remaining Small Parcels, Zoned RP5 (Rural Preservation), No HOA. Partially Cleared, Approved For 2 Bedrooms; Soil Tests Show Potential For 4 Bedroom Residence. No Public Water Available. Review Attached Documents For Detailed Maps, Zoning, Building Approval, And Soils Information.
- Type:
- Townhouse
- Sq.Ft.:
- 1,360
- Status:
- Active
- Beds:
- 3
- Lot size:
- 0.02 Acres
- Year built:
- 2008
- Baths:
- 3.00
- MLS#:
- 2706051
- Subdivision:
- Villa S At Meadowbrook
ADDITIONAL INFORMATION
FRESHLY REMODELED townhouse in DESIRABLE Meadowbrook Villas! This 3-bedroom floor plan is a RARE find in this neighborhood, and this is one of only TWO townhouses in Spring Hill currently listed below $340k!!! LARGE private, flat HOA backyard area right outside the back porch gate! This property comes equipped with ALL NEW laminate and carpet floors, NEW paint, NEW stove, and MORE! Don't miss this opportunity to own a well-located home in the desirable and growing city of Spring Hill!
- Type:
- Single Family
- Sq.Ft.:
- 3,001
- Status:
- Active
- Beds:
- 4
- Lot size:
- 0.23 Acres
- Year built:
- 2002
- Baths:
- 3.00
- MLS#:
- 2761557
- Subdivision:
- Wyngate Est Ph 10-a
ADDITIONAL INFORMATION
Discover Your Dream Home! This stunning property combines comfort, and functionality. Featuring an open floor plan and main-level living, a spacious bonus room above the garage and a versatile basement with an optional bedroom. The fenced backyard and two-level porch create the perfect setting for outdoor entertaining or relaxation. Conveniently located near I65 and 840, this home offers easy access to shopping, dining, and commuting. Don’t miss the chance to make this beautiful home yours!
- Type:
- Townhouse
- Sq.Ft.:
- 1,609
- Status:
- Active
- Beds:
- 3
- Lot size:
- 0.04 Acres
- Year built:
- 2017
- Baths:
- 3.00
- MLS#:
- 2767686
- Subdivision:
- Somerset Springs Townhomes
ADDITIONAL INFORMATION
0% DOWN CONVENTIONAL FINANCING AVAILABLE WITH NO PMI! UP TO 2% TOWARDS CLOSING COSTS WITH PREFERRED LENDER IF YOU QUALIFY! Welcome to this beautifully maintained, move-in ready townhome in the Somerset Springs community of Spring Hill, TN! Enter into the spacious living area that features abundant natural light, luxury vinyl plank flooring, and a seamless flow to the kitchen and dining space. The kitchen impresses with dark cabinetry, granite countertops, and stainless-steel appliances, perfect for entertaining. Relax in the tranquil, oversized primary suite, complete with a dual closets and a private bath that features a large walk-in shower with dual vanity. Carpet upstairs is brand new! Get creative with two spacious additional guest bedrooms that could function as a home office, workout space, playroom and so much more. Bonus space upstairs for home decor, lounging, or a sitting area. Plus, you'll enjoy the stylish lighting fixtures, and a cozy outdoor patio for taking in the Tennessee seasons that backs up to a treeline. Yes, a RARE attached 2 car garage and driveway, too! Somerset Springs offers several community amenities including a clubhouse, swimming pool, fitness center, lots of sidewalks and walking trails. Conveniently located near parks, shopping, and dining less than 3 minutes away. Easily accessible to and from the interstate. 20 minutes to Cool Springs Mall. Nearby private school options, if preferred. Long-term renting permitted. Incredible value at an incredible price!
$535,000
1004 Violet St Spring Hill, TN 37174
- Type:
- Single Family
- Sq.Ft.:
- 2,513
- Status:
- Active
- Beds:
- 4
- Lot size:
- 0.21 Acres
- Year built:
- 2020
- Baths:
- 3.00
- MLS#:
- 2747252
- Subdivision:
- Harvest Point Phase 6b
ADDITIONAL INFORMATION
Welcome to 1004 Violet Street, a lovely move-in ready home in Harvest Point. This home features a lovely open floor plan, with a large kitchen open onto the living and dining room. The Primary bedroom is on the main floor with a large walk-in closet with custom shelving, the on suite has a large walk-in shower and the tankless water heater means you can enjoy long hot showers. The home has 2 additional bedrooms on the main level and another full bathroom. Upstairs the home features a large bonus room, additional bedroom and a full bathroom. The home is wired with a Ruckus Wires AP system. The home has a large, flat and fully fenced backyard, that has a private feel. Harvest point offers excellent amenities including access to a pool, dog park, tot lots, a community garden, and extensive walking trails. The community in located in a prime location close to shopping, dining, and easy access to Carters Creek and highway 31/Main Street.
- Type:
- Single Family
- Sq.Ft.:
- 3,141
- Status:
- Active
- Beds:
- 4
- Lot size:
- 0.2 Acres
- Year built:
- 2018
- Baths:
- 3.00
- MLS#:
- 2706198
- Subdivision:
- Arbors @ Autumn Ridge Ph12 Sec2
ADDITIONAL INFORMATION
Gorgeous all-brick home in the Arbors @ Autumn Ridge. This home features a covered front porch overlooking the well manicured front lawn. The front door opens into a spacious foyer leading into the great room, complete with a stone fireplace. The kitchen offers lots of counter and cabinet space, along with a pantry, cozy breakfast nook, and a formal dining room, perfect for entertaining. The owner’s suite is conveniently located on the first floor. It includes a luxurious en-suite bathroom featuring a separate walk-in shower and a soaking tub for ultimate relaxation. You'll also find an additional bedroom and bathroom on the main floor, providing flexibility and comfort. Upstairs, there are two more bedrooms along with a large bonus room above the garage, ideal for a playroom or home theater. Situated on a quiet street, this home is just a short walk to the neighborhood park, basketball court, and tranquil pond. Sellers are offering a $5000 carpet allowance upon closing on this home.
- Type:
- Single Family
- Sq.Ft.:
- 3,097
- Status:
- Active
- Beds:
- 4
- Year built:
- 2023
- Baths:
- 4.00
- MLS#:
- 2704387
- Subdivision:
- Bluebird Hollow Ph1
ADDITIONAL INFORMATION
*This home is under contract with a 48 hour kick out clause* Come see us at Open House Tuesday through Sunday at 3005 Turnstone Trace - for more info on availability in community!!! Landmark Homes has several plans available in Bluebird Hollow. This plan has Owner's suite privately located on the main, 3 Upstairs and a very spacious bonus room. Sand and finish hardwood floors is throughout the main floor living area. Great room has vaulted ceiling which opens out on to the covered patio. The Kitchen is finished with double ovens, and custom designed cabinets. Master Suite has large walk in closet and a free standing tub. Come see today and other plans we have!
- Type:
- Single Family
- Sq.Ft.:
- 2,734
- Status:
- Active
- Beds:
- 3
- Year built:
- 2022
- Baths:
- 3.00
- MLS#:
- 2761505
- Subdivision:
- Bluebird Hollow Ph1
ADDITIONAL INFORMATION
Don't miss out on this Ashbury plan in Bluebird Hollow! Hardwood floors throughout the main level, flat spacious fenced backyard, empty HOA lot/space adjacent to the home adds to the privacy. 2 bedrooms plus a large bonus room upstairs. Kitchen boasts white quartz countertops and white kitchen cabinets. Use the space downstairs as an office or formal dining. Coffered ceilings. Spice rack drawer built-in in kitchen. Deep pantry. Full laundry room with storage. Fully fenced backyard, additional concrete pads in backyard. Buyer and buyers agent to verify all information.
$1,039,900
3014 Henley Way Spring Hill, TN 37174
- Type:
- Single Family
- Sq.Ft.:
- 3,641
- Status:
- Active
- Beds:
- 4
- Lot size:
- 1 Acres
- Year built:
- 2024
- Baths:
- 5.00
- MLS#:
- 2703728
- Subdivision:
- Sharp Manor
ADDITIONAL INFORMATION
USE 1580 JOHN SHARP ROAD FOR GOOGLE ADDRESS - ALL BRICK 3 CAR SIDE LOAD GARAGE COMMUNITY - 4 B/R ON THE MAIN FLOOR PLUS AN OFFICE OR FORMAL DINING ROOM - LIVES LIKE A TRUE RANCH HOME. 11' CEILINGS IN FAMILY ROOM CUSTOM CABINETS THRU OUT-GRANITE ON ALL COUNTER TOPS, OPEN FLOOR PLAN-VAULTED COVERED BACK PORCH- FLEX AREA AND BONUS UP. REAL SANDED AND FINISHED H/W FLOORS, FRONT IRRIGATION INCLUDED, ENCAPSULATED, CLIMATIZED AND DEHUMIDIFIER IN CRAWL SPACE.
$1,250,000
3000 Ora Ln Spring Hill, TN 37174
- Type:
- Single Family
- Sq.Ft.:
- 3,702
- Status:
- Active
- Beds:
- 4
- Lot size:
- 1.05 Acres
- Year built:
- 2022
- Baths:
- 5.00
- MLS#:
- 2703653
- Subdivision:
- Ora Acres
ADDITIONAL INFORMATION
Luxury meets country in this Beautiful Modern Farmhouse! 1+ Acre Flat Lot! Open floorplan- wide plank, engineered hardwoods, granite kitchen w/gas range, wall oven, coffee/bar area. Amazing Butler's walk-through-pantry! Separate dining area, dedicated office w/ French doors. Main floor primary suite, features "wet" shower room w/ freestanding tub, dual sinks, and large closet. 2nd BR on main floor w/ en-suite bath. 2 Additional. BRs up, 2 full baths (tiled), flex room, and generously sized Rec Room! 2 Laundry Rooms! Covered front porch and back patio. 3 car garage! New fence, new lighting around house, new landscaping trees, new custom blinds on all windows and motorized blinds on front and side door along with patio doors, new alarm system with cameras. Don't Miss Out on This One!
$569,900
1009 Belcor Dr Spring Hill, TN 37174
- Type:
- Single Family
- Sq.Ft.:
- 2,946
- Status:
- Active
- Beds:
- 5
- Lot size:
- 0.23 Acres
- Year built:
- 2007
- Baths:
- 3.00
- MLS#:
- 2702650
- Subdivision:
- Wades Grove Sec 3-a
ADDITIONAL INFORMATION
Welcome to this stunning 5-bedroom, 3-bathroom home in a sought-after community with top-rated Williamson County schools. The thoughtful layout offers flexibility, with ample space for a home office, making it ideal for today's lifestyle. Featuring two cozy fireplaces, this home provides warmth and charm throughout. The spacious master suite includes a large bathroom, offering a private retreat. Enjoy the expansive backyard, perfect for outdoor gatherings, along with the community pool for summer fun. Don't miss out on this incredible home in a highly desirable area!
$292,000
5004 Fennel Ct Spring Hill, TN 37174
- Type:
- Townhouse
- Sq.Ft.:
- 1,228
- Status:
- Active
- Beds:
- 2
- Lot size:
- 0.02 Acres
- Year built:
- 2018
- Baths:
- 3.00
- MLS#:
- 2702943
- Subdivision:
- Somerset Springs Townhomes
ADDITIONAL INFORMATION
Welcome to your peaceful retreat in the heart of Spring Hill! This home is perfect for a variety of needs, offering an unbeatable location in Somerset Springs. Just minutes from I-65, a short drive to Franklin, and only 35 minutes to downtown Nashville! The open floor plan maximizes space, while the HOA covers access to incredible community amenities, including hiking trails, a swimming pool, gym, playground, and a beautiful clubhouse available for special events. This spacious 2-bed, 2.5-bath townhome offers comfort and convenience in every way!
Andrea D. Conner, License 344441, Xome Inc., License 262361, [email protected], 844-400-XOME (9663), 751 Highway 121 Bypass, Suite 100, Lewisville, Texas 75067


Listings courtesy of RealTracs MLS as distributed by MLS GRID, based on information submitted to the MLS GRID as of {{last updated}}.. All data is obtained from various sources and may not have been verified by broker or MLS GRID. Supplied Open House Information is subject to change without notice. All information should be independently reviewed and verified for accuracy. Properties may or may not be listed by the office/agent presenting the information. The Digital Millennium Copyright Act of 1998, 17 U.S.C. § 512 (the “DMCA”) provides recourse for copyright owners who believe that material appearing on the Internet infringes their rights under U.S. copyright law. If you believe in good faith that any content or material made available in connection with our website or services infringes your copyright, you (or your agent) may send us a notice requesting that the content or material be removed, or access to it blocked. Notices must be sent in writing by email to [email protected]. The DMCA requires that your notice of alleged copyright infringement include the following information: (1) description of the copyrighted work that is the subject of claimed infringement; (2) description of the alleged infringing content and information sufficient to permit us to locate the content; (3) contact information for you, including your address, telephone number and email address; (4) a statement by you that you have a good faith belief that the content in the manner complained of is not authorized by the copyright owner, or its agent, or by the operation of any law; (5) a statement by you, signed under penalty of perjury, that the information in the notification is accurate and that you have the authority to enforce the copyrights that are claimed to be infringed; and (6) a physical or electronic signature of the copyright owner or a person authorized to act on the copyright owner’s behalf. Failure t
Spring Hill Real Estate
The median home value in Spring Hill, TN is $523,000. This is lower than the county median home value of $802,500. The national median home value is $338,100. The average price of homes sold in Spring Hill, TN is $523,000. Approximately 71.58% of Spring Hill homes are owned, compared to 24.01% rented, while 4.41% are vacant. Spring Hill real estate listings include condos, townhomes, and single family homes for sale. Commercial properties are also available. If you see a property you’re interested in, contact a Spring Hill real estate agent to arrange a tour today!
Spring Hill, Tennessee has a population of 48,403. Spring Hill is more family-centric than the surrounding county with 44% of the households containing married families with children. The county average for households married with children is 42.06%.
The median household income in Spring Hill, Tennessee is $92,779. The median household income for the surrounding county is $116,492 compared to the national median of $69,021. The median age of people living in Spring Hill is 35.2 years.
Spring Hill Weather
The average high temperature in July is 89.6 degrees, with an average low temperature in January of 26.4 degrees. The average rainfall is approximately 54.7 inches per year, with 2.4 inches of snow per year.


