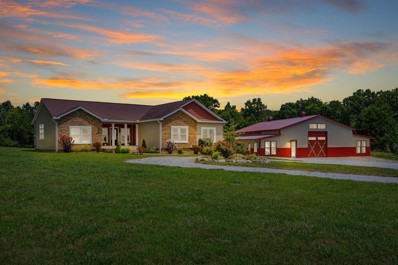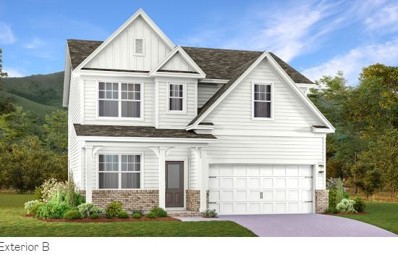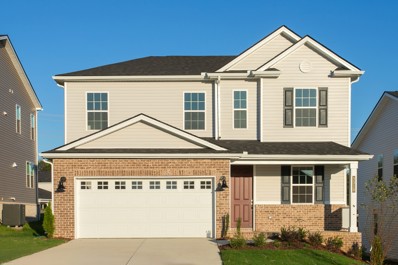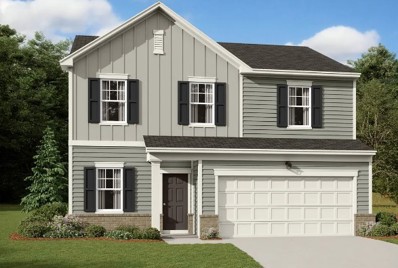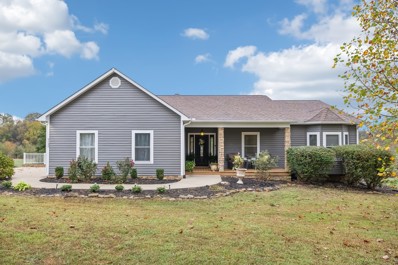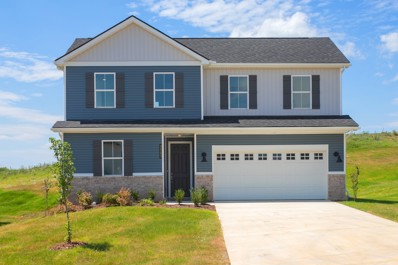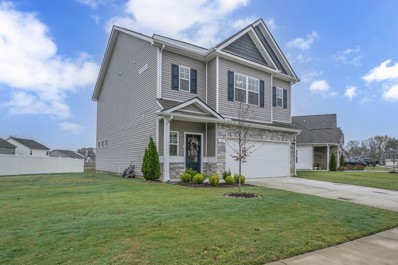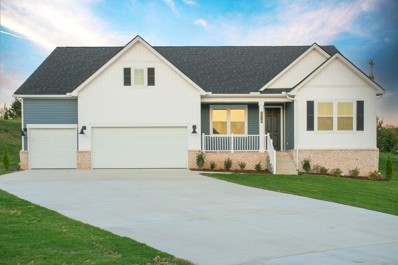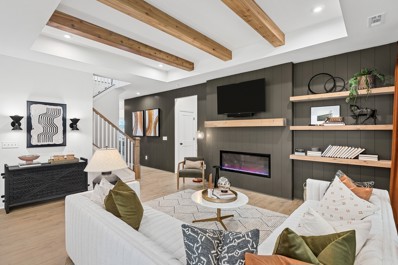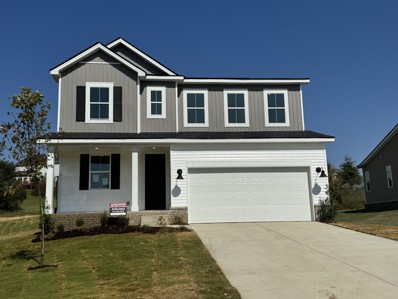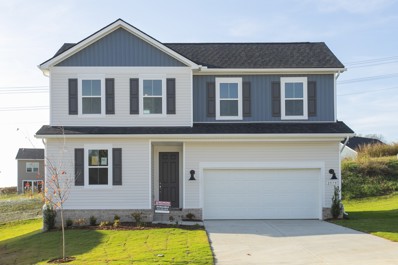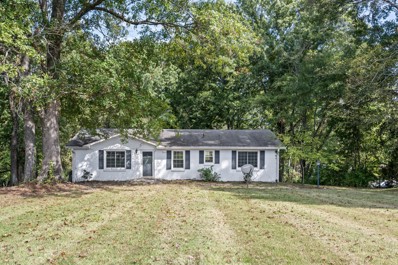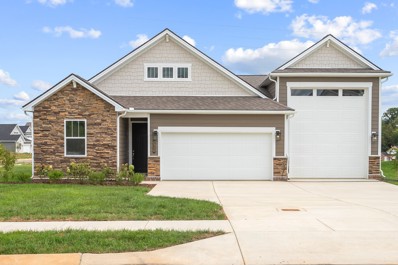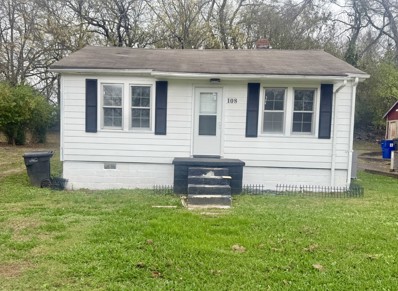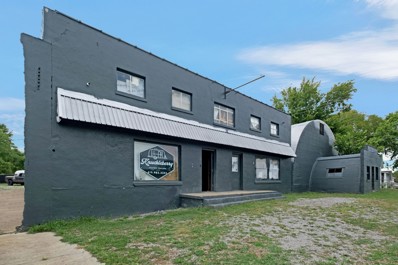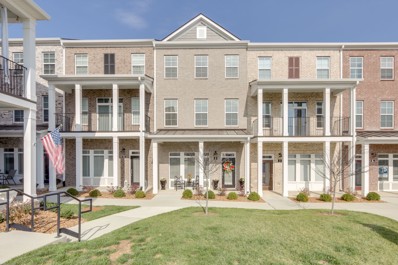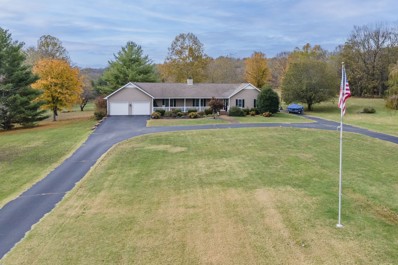Columbia TN Homes for Rent
The median home value in Columbia, TN is $395,000.
This is
higher than
the county median home value of $376,700.
The national median home value is $338,100.
The average price of homes sold in Columbia, TN is $395,000.
Approximately 54.84% of Columbia homes are owned,
compared to 35.49% rented, while
9.67% are vacant.
Columbia real estate listings include condos, townhomes, and single family homes for sale.
Commercial properties are also available.
If you see a property you’re interested in, contact a Columbia real estate agent to arrange a tour today!
$994,500
2770 Bristow Rd Columbia, TN 38401
- Type:
- Manufactured Home
- Sq.Ft.:
- 2,165
- Status:
- NEW LISTING
- Beds:
- 3
- Lot size:
- 11.35 Acres
- Year built:
- 2015
- Baths:
- 2.00
- MLS#:
- 2759225
ADDITIONAL INFORMATION
Looking for a home in the country with room to roam? You’ll love this one-of-a-kind Tennessee dream property! Move-In Ready! This 3 BR, 2BA Home and Barndominium are nestled on over 11 acres in a private country setting. A Homesteader's Dream! The One Level Living Home has a desirable open floor plan, spacious kitchen with island, primary BR en-suite with walk-in closet, and a spacious laundry room. Step outside onto the Expansive Covered Back Deck, the perfect outdoor living space great for entertaining or enjoying the peacefulness and beauty of your serene surroundings. The 3400 sqft Bardominium is heated/cooled with a 38x44 interior space & 9 finished rooms, including a full bathroom and kitchen. This space is ideal for additional living quarters, a home office, storage, and so much more! The beautiful 11+ acres features a mix of pasture and wooded land with a small creek on the property. No HOA. Conveniently located 1 mile from I65/Exit 37 and 14 miles to downtown Columbia. Need more space? Tract 2 with 10.01 acres can be purchased separately if buyer chooses. Come live your dream life in the country! Schedule a showing to take a tour of this unique property!
$465,000
1508 Potter Dr Columbia, TN 38401
- Type:
- Single Family
- Sq.Ft.:
- 2,285
- Status:
- NEW LISTING
- Beds:
- 3
- Lot size:
- 1.01 Acres
- Year built:
- 1996
- Baths:
- 3.00
- MLS#:
- 2759077
- Subdivision:
- Wyndance Sec 1
ADDITIONAL INFORMATION
Location, Location, Location! Minutes from I-65, Hwy 31 and the Adorable Columbia Square! Well-Maintained 3 BR 3 FULL BA Home on 1.01 Acres! Office/Flex Space, Bonus Down! Tree-Lined Lot! Covered Patio! Covered Deck! Large Storage Shed!
- Type:
- Single Family
- Sq.Ft.:
- 2,015
- Status:
- NEW LISTING
- Beds:
- 4
- Baths:
- 3.00
- MLS#:
- 2758932
- Subdivision:
- Drumwright
ADDITIONAL INFORMATION
The Hamilton floorplan is a 4 bedroom 2.5 bath home with a study. Some of the wonderful features of this home include quartz countertops, backsplash in kitchen, luxury hard surface flooring, owners suite w/ walk in tile shower, brick and Hardie plank exteriors, smart home features including a Ring doorbell, 2" blinds throughout home, and much more! Community features a playground, sidewalks throughout, and community pool! Call today for more information or to schedule a tour to learn about incentives, colors and availability
- Type:
- Single Family
- Sq.Ft.:
- 2,436
- Status:
- NEW LISTING
- Beds:
- 4
- Baths:
- 4.00
- MLS#:
- 2758923
- Subdivision:
- Preserve At Drumwright
ADDITIONAL INFORMATION
The all-new Choral plan, One level home that has it all and backs up to acres of open space! This home features an enormous open concept kitchen, huge dining nook opening to a covered porch, family room with gas fireplace, plus a separate dining area. Kitchen loaded with all the modern upgrades and an unbelievable pantry! Luxurious private primary suite bath with tile floor, executive height cabinets, quartz top, and oversized walk-in ceramic tile shower with built-in bench seat. LVP flooring in all main living areas, tile in secondary baths and laundry, including a laundry sink. Luxurious features throughout! Ring doorbell, Schlage keyless entry, Honeywell WIFI thermostat, and more! Drop zone with bench, 2" faux wood blinds on operable windows.
- Type:
- Single Family
- Sq.Ft.:
- 2,957
- Status:
- NEW LISTING
- Beds:
- 4
- Lot size:
- 0.32 Acres
- Year built:
- 2024
- Baths:
- 3.00
- MLS#:
- 2758915
- Subdivision:
- The Ridge At Carter's Station
ADDITIONAL INFORMATION
Special Financing as low as 4.5% FHA and 4.99% Conventional 30 Year Fixed Rate (Call for details) The main floor of the inviting "Ammolite" plan is perfect for the entertaining family with a great room and a well-appointed kitchen with a center island and roomy pantry. Upstairs, discover a central loft, a laundry and three secondary bedrooms with a shared bath. A lavish primary suite boasts an expansive walk-in closet and private bath rounds out the floor. Pictures are examples. Home will be ready for the holidays!
- Type:
- Single Family
- Sq.Ft.:
- 2,198
- Status:
- NEW LISTING
- Beds:
- 3
- Lot size:
- 0.17 Acres
- Year built:
- 2024
- Baths:
- 3.00
- MLS#:
- 2758898
- Subdivision:
- The Ridge At Carter's Station
ADDITIONAL INFORMATION
Special Financing on this home: As low as 4.99% 30 Year Fixed Rate (Call for details) The main floor of the beautiful "Lapis" plan offers includes a main level flex space, an inviting great room and an open dining room that flows into a corner kitchen with a center island with large walk-in pantry. Upstairs, enjoy a large loft, a convenient laundry and a luxurious owner's suite. Double sinks in both bathrooms, large master bath with ceramic tile floors, upgraded cabinets, quartz countertops and much more. Level and spacious backyard! Pictures are examples
- Type:
- Single Family
- Sq.Ft.:
- 2,272
- Status:
- NEW LISTING
- Beds:
- 4
- Lot size:
- 0.16 Acres
- Year built:
- 2024
- Baths:
- 3.00
- MLS#:
- 2758475
- Subdivision:
- Summit At Carter S Station Ph 1
ADDITIONAL INFORMATION
$10K towards closing costs with use of Trailblazer Mortgage. Terms and conditions apply. See sales counselor for details. The Splendor plan is a spacious two-story home that is ideal for families or those looking to start a new chapter. Enjoy living with modern upgrades, including granite countertops and stainless steel appliances. The open kitchen, living and dining space make hosting easy. The Splendor comes with room floor plan that also includes a flex room/office on the main floor and a loft upstairs. All appliances included.
- Type:
- Single Family
- Sq.Ft.:
- 2,060
- Status:
- NEW LISTING
- Beds:
- 3
- Lot size:
- 0.23 Acres
- Year built:
- 2024
- Baths:
- 3.00
- MLS#:
- 2758456
- Subdivision:
- Summit At Carter S Station Ph 1
ADDITIONAL INFORMATION
Welcome to the Radiance floor plan, a thoughtfully designed home offering the perfect balance of comfort and functionality. With 3 generously sized bedrooms, a versatile flex space, a loft and a bright open-concept layout, this home is ideal for modern living. All appliances including the refrigerator and washer and dryer are included!
- Type:
- Single Family
- Sq.Ft.:
- 3,158
- Status:
- NEW LISTING
- Beds:
- 3
- Lot size:
- 1.12 Acres
- Year built:
- 2005
- Baths:
- 3.00
- MLS#:
- 2758453
- Subdivision:
- N/a
ADDITIONAL INFORMATION
Experience peaceful country living just 15 minutes from downtown Columbia! This charming country home has a spacious living area with a stunning stacked-stone, wood-burning fireplace that opens up to kitchen and a cozy reading nook. With three comfortable bedrooms and three full bathrooms, this home offers space and comfort. The finished basement features a large recreational room, and additional potential bedroom, an office, and a convenient kitchenette, making it perfect for guests. Step outside to a covered patio with picturesque views—ideal for relaxing and entertaining.
- Type:
- Single Family
- Sq.Ft.:
- 2,492
- Status:
- NEW LISTING
- Beds:
- 4
- Lot size:
- 0.23 Acres
- Year built:
- 2024
- Baths:
- 3.00
- MLS#:
- 2758195
- Subdivision:
- The Ridge At Carter's Station
ADDITIONAL INFORMATION
MAIN LEVEL PRIMARY & GUEST BEDROOM! Special Financing on this home: As low as 4.99% 30 Year Fixed Rate (Call for details) The "Elderberry" includes 2 main level bedrooms with 2 full baths including the Primary Suite. 2 additional bedrooms on upper level with amazing loft. Features include a spacious great room, an impressive kitchen offering a center island and a walk-in pantry, an open dining area, a lavish primary suite showcasing a generous walk-in closet and a private bath, an airy loft, a storage area, a convenient laundry, and a 2-car garage. This home also includes beautiful white cabinets, quartz countertops and Luxury Vinyl Tile Floors.
$499,990
3812 Lantern Lane Columbia, TN 38401
Open House:
Saturday, 11/16 9:00-5:00PM
- Type:
- Single Family
- Sq.Ft.:
- 2,836
- Status:
- NEW LISTING
- Beds:
- 5
- Year built:
- 2024
- Baths:
- 3.00
- MLS#:
- 2758216
- Subdivision:
- Independence At Carters Station
ADDITIONAL INFORMATION
Let me introduce you to this stunning 5 Bed / 3 Bath Stonebrook home in the highly sought after Independence at Carters Station community! Step inside to discover an open and airy layout, perfect for modern living. The 1st floor Owner's Suite provides a private retreat with tile flooring, double sinks with quartz countertops, tiled shower and a massive walk-in closet. The Kitchen includes white cabinetry, granite countertops, stainless steel appliances and a spacious island, ideal for entertaining. Upstairs, you'll find a large bonus room, perfect for a home theater or playroom. The additional Bedrooms are generously sized (one is 20' x 15') with ample closet space. Enjoy outdoor living with a covered patio overlooking the fully sodded backyard, perfect for gatherings or quiet evenings. This home is nestled in a vibrant community, minutes away from Spring Hill schools, shopping, dining and offers easy access to I-65. Don't miss out on this gem - schedule your showing today!
$399,997
325 Geneva Ln Columbia, TN 38401
- Type:
- Single Family
- Sq.Ft.:
- 2,062
- Status:
- NEW LISTING
- Beds:
- 4
- Lot size:
- 0.19 Acres
- Year built:
- 2022
- Baths:
- 3.00
- MLS#:
- 2758293
- Subdivision:
- Summerdale - Phase 5
ADDITIONAL INFORMATION
Welcome home to a world of upgrades! All on a premium lot! Step into a beautifully appointed home that's just two years old. This unique home offers you the choice between four bedrooms or a dedicated home office. The primary bedroom features a tray ceiling that sets the stately presence of the en suite. The bathroom includes an upgraded shower and double vanities. Your home is located centrally to Yanahli Park and the historic and vibrant downtown Columbia. You will love the community that downtown Columbia delivers. The monthly street fair, the holiday parades, and other events, throughout the year, give you the perfect place to connect and experience memories of a lifetime.
Open House:
Saturday, 11/16 9:00-5:00PM
- Type:
- Single Family
- Sq.Ft.:
- 2,060
- Status:
- NEW LISTING
- Beds:
- 3
- Year built:
- 2024
- Baths:
- 3.00
- MLS#:
- 2758223
- Subdivision:
- Homestead At Carters Station
ADDITIONAL INFORMATION
Immerse yourself in the beauty of nature with this "Harris" home's picturesque surroundings, including views of mature trees and a stream! The sights and sounds of nature are right outside your doorstep, creating a peaceful retreat from the hustle and bustle of daily life. The living room offers plenty of space for relaxation or gatherings with family and friends. The Kitchen will include white cabinetry, granite countertops, subway tile backsplash and stainless steel appliances. The Owner's Bedroom is located on the 2nd floor and offers unparalleled view of the trees behind the home. The Owner's Bathroom will feature tile flooring, double sinks with quartz countertops and a tiled garden tub and shower! A flex space on the 1st floor could be used for a home office while the 2nd floor loft would be perfect for a game room or home theater. Even though you are surrounded by nature, Homestead at Carter's Station still offers easy access to shopping, dining, schools and I-65.
- Type:
- Single Family
- Sq.Ft.:
- 2,080
- Status:
- NEW LISTING
- Beds:
- 3
- Lot size:
- 0.5 Acres
- Year built:
- 2024
- Baths:
- 3.00
- MLS#:
- 2758194
- Subdivision:
- The Ridge At Carter's Station
ADDITIONAL INFORMATION
Special Financing on this home: As low as 4.5% 30 Year Fixed Rate (Call for details) The "Helena II" Ranch Style home includes a 3 car garage and a corner cul-de-sac lot! One of the largest lots in the neighborhood! At the heart of this home, you’ll find a relaxing great room and a spacious gourmet kitchen with a center island, a walk-in pantry. A secluded primary suite showcases a roomy walk-in closet and a deluxe private bath. Other highlights include two secondary bedrooms with a shared bath, a convenient powder room and a 3-car garage.
- Type:
- Single Family
- Sq.Ft.:
- 2,383
- Status:
- NEW LISTING
- Beds:
- 4
- Baths:
- 3.00
- MLS#:
- 2758068
- Subdivision:
- Bear Creek Overlook
ADDITIONAL INFORMATION
*To Be Built Listing-Come build a Graceland in Bear Creek Overlook! This exceptional floor plan combines a contemporary aesthetic with thoughtful functionality! Step through the foyer into this open concept layout with high end finishes and an abundance of natural light. 2 beds up and 2 down, Multiple living spaces, luxurious primary suite and covered rear deck are just a few of the available features of this gorgeous and functional home! High end finishes including box beams in great room, electric fireplace, and quartz countertops are also available to give that WOW factor missing with competitors! **Photos shown are the Model Home at Ashton Park which features the same floorplan and layout but cosmetic designs will vary** This is a BUILD TO ORDER home so you will be able to choose all structural upgrades and curated design collection! Pool, clubhouse, dog park, tot lot and high-speed internet are included by the HOA! Ask about our closing costs incentive using First Equity Mortgage.
- Type:
- Single Family
- Sq.Ft.:
- 2,198
- Status:
- NEW LISTING
- Beds:
- 3
- Lot size:
- 0.28 Acres
- Year built:
- 2024
- Baths:
- 3.00
- MLS#:
- 2758089
- Subdivision:
- The Ridge At Carter's Station
ADDITIONAL INFORMATION
Special Financing on this home: As low as 4.99% 30 Year Fixed Rate (Call for details) The main floor of the beautiful "Lapis" includes a main level study, an inviting great room and an open dining room that flows into a corner kitchen with a center island with large walk-in pantry. Upstairs, enjoy a large loft, a convenient laundry and a luxurious owner's suite. Double sinks in both bathrooms, cool barn door leading to large master bath with ceramic tile floors, upgraded cabinets, quartz countertops and much more. Closing assistance and special financing could be available. Pictures are examples.
- Type:
- Single Family
- Sq.Ft.:
- 2,492
- Status:
- NEW LISTING
- Beds:
- 4
- Lot size:
- 0.23 Acres
- Year built:
- 2024
- Baths:
- 3.00
- MLS#:
- 2758104
- Subdivision:
- The Ridge At Carter's Station
ADDITIONAL INFORMATION
MAIN LEVEL PRIMARY & GUEST BEDROOM! Special Financing on this home: As low as 4.5% 30 Year Fixed Rate (Call for details) The "Elderberry" includes 2 main level bedrooms with 2 full baths including the Primary Suite. 2 additional bedrooms on upper level with amazing loft. Features include a spacious great room, an impressive kitchen offering a center island and a walk-in pantry, an open dining area, a lavish primary suite showcasing a generous walk-in closet and a private bath, an airy loft, a storage area, a convenient laundry, and a 2-car garage. This home also includes beautiful white cabinets, quartz countertops and Luxury Vinyl Tile Floors.
- Type:
- Single Family
- Sq.Ft.:
- 3,559
- Status:
- NEW LISTING
- Beds:
- 5
- Lot size:
- 0.12 Acres
- Year built:
- 2024
- Baths:
- 4.00
- MLS#:
- 2758097
- Subdivision:
- The Ridge At Carter's Station
ADDITIONAL INFORMATION
Special Financing Rate of 4.99% Could be Available (fixed 30 years) on this Fully Finished Walkout BASEMENT. The "Avril" is ideal for entertaining, with a formal dining room, a spacious great room and a well-appointed kitchen with a center island, and breakfast nook. The main floor also boasts a private study and a convenient primary suite. Upstairs, you’ll find a full bath and two large bedrooms with walk-in closets.
$285,000
316 Lake Dr Columbia, TN 38401
- Type:
- Single Family
- Sq.Ft.:
- 1,250
- Status:
- NEW LISTING
- Beds:
- 3
- Lot size:
- 0.61 Acres
- Year built:
- 1972
- Baths:
- 3.00
- MLS#:
- 2759172
- Subdivision:
- Tall Tree Est Sec 2
ADDITIONAL INFORMATION
Good looking one level home with a large unfinished basement. Home has new kitchen cabinets and counter tops. New carpet and new paint. Home was formerly used as a rental property. Nice deck over looking a wooded back lot.
- Type:
- Single Family
- Sq.Ft.:
- 1,720
- Status:
- NEW LISTING
- Beds:
- 3
- Lot size:
- 0.23 Acres
- Year built:
- 2024
- Baths:
- 2.00
- MLS#:
- 2758217
- Subdivision:
- Williamsport Landing
ADDITIONAL INFORMATION
15x45' 3rd car garage, perfect for your boat or antique car or Jumping Hoops. Will fit a Recreational Vehicle, Bus/food truck, etc.! Special Financing fixed rates below average and 2/1 Buydown (Call for details) Enjoy single-floor living at its finest with the thoughtfully designed Bronze plan. The heart of the home boasts a well-appointed kitchen with a center island and walk-in pantry, a dining nook and an adjacent great room. Other highlights include an elegant primary suite with an expansive walk-in closet and private bath, a central laundry and an attached RV garage. You’ll love the professionally curated fixtures and finishes selected by our design team! Large homesite with 18x10' patio. Actual pictures posted.
$234,999
108 Westview Dr Columbia, TN 38401
- Type:
- Single Family
- Sq.Ft.:
- 1,086
- Status:
- NEW LISTING
- Beds:
- 3
- Lot size:
- 0.13 Acres
- Year built:
- 1930
- Baths:
- 1.00
- MLS#:
- 2757845
- Subdivision:
- Westview
ADDITIONAL INFORMATION
This charming three-bedroom, one-bath home is perfect for investors or first-time homebuyers looking for a fantastic opportunity. Recently updated with newly finished hardwood floors and fresh carpet, this residence combines comfort and convenience. Located just moments away from shopping and the vibrant Columbia Square, you'll enjoy easy access to everything you need. This home offers a cozy and inviting atmosphere ready for you to make it your own. Don’t miss out on this great chance to invest in your future!
$729,900
1606 S Main St Columbia, TN 38401
- Type:
- Business Opportunities
- Sq.Ft.:
- 11,012
- Status:
- NEW LISTING
- Beds:
- n/a
- Lot size:
- 0.68 Acres
- Year built:
- 1940
- Baths:
- MLS#:
- 2757488
ADDITIONAL INFORMATION
Incredible location and amazing commercial opportunity. Own almost an entire block in Downtown Columbia. Over 11,000 sf of space in this fully fenced and gated commercial property located within walking distance to the historic downtown Columbia Square & next to popular the Art District. Current zoning is: SD-LI (Light Industrial). This property was formerly a custom RV restoration business and a Ford restoration shop prior to that. So many possibilities and outstanding visibility and location. Featuring 2 enclosed buildings, a fully gated corner property with excellent visibility & multiple entry points from 3 streets. Plenty of open parking storage, interior office area, an exterior loading area & large covered shed area. Selling As-Is, inspections welcome. Owner/agent.
- Type:
- Single Family
- Sq.Ft.:
- 2,800
- Status:
- NEW LISTING
- Beds:
- 5
- Lot size:
- 0.63 Acres
- Year built:
- 2024
- Baths:
- 3.00
- MLS#:
- 2757641
- Subdivision:
- Williamsport Landing
ADDITIONAL INFORMATION
Special Financing on this home: 2/1 buydown rate available OR as low as 4.5% FHA fixed (Call for details) MAIN FLOOR PRIMARY. 5 Bedrooms, 2 on Main Level and 3 on Upper Level. The main floor of the must-see Denali plan offers a versatile flex room, an impressive great room, an open dining nook and a well-appointed Gourmet Kitchen with a center island and walk-in pantry. Beautiful Sunroom leading to large patio. You’ll also find a central laundry, a lavish primary suite boasting dual walk-in closets and a private bath with deluxe bathroom, and a secondary bedroom and bathroom. Upstairs, discover an immense loft, three additional bedrooms with walk-in closets, and a shared bath. A mudroom and 2-car garage complete the home. Pictures are examples of same floorplan.
- Type:
- Townhouse
- Sq.Ft.:
- 1,963
- Status:
- NEW LISTING
- Beds:
- 2
- Year built:
- 2022
- Baths:
- 4.00
- MLS#:
- 2757393
- Subdivision:
- Arden Village
ADDITIONAL INFORMATION
Unique live / work opportunity convenient to Franklin, Spring Hill & Columbia ~ Commercial / Residential zoning allows for short term rental / office or even a retail store front ~ Enter into the main floor flex space with ADA bathroom and 2 car garage access ~ Transition upstairs to the main level with spacious kitchen, living, dining areas + large balcony & half bath ~ The 3rd level features two large bedrooms and two full baths ~ 7 min drive to shopping in Spring Hill ~ 15 minutes to historic downtown Columbia
$884,900
1169 Roseland Dr Columbia, TN 38401
- Type:
- Single Family
- Sq.Ft.:
- 3,125
- Status:
- NEW LISTING
- Beds:
- 3
- Lot size:
- 5.27 Acres
- Year built:
- 1990
- Baths:
- 3.00
- MLS#:
- 2757413
- Subdivision:
- Steelebrook Acres Sec 1
ADDITIONAL INFORMATION
If you're looking for something truly exceptional, this one-level, step-free ranch home, with 3,125 sq.ft., is the perfect choice. Set on 5.27 acres at the end of a quiet cul-de-sac, it offers a wealth of custom features and spacious rooms ideal for both family living and entertaining. The expansive circular asphalt driveway provides ample parking, with additional space for a boat or RV. A massive 768 sq.ft. attached garage and three central HVAC units add to the home's convenience. Enjoy endless hot water with a tankless water heater. There's also a 25x12 outbuilding for extra storage or projects. The highlight of the home is the massive 37x15 primary suite, complete with a relaxing sitting area. A huge 14x7 walk-in closet provides plenty of space, while the luxurious en-suite bath features a walk-in shower, double vanity and a jetted tub. The kitchen is a chef's dream, with stunning finishes, ample storage, upgraded appliances, double ovens, a large pantry with pull-out racks, quartz countertops and a 9' breakfast bar. The adjoining breakfast room is spacious and bright. Freshly installed hardwood floors flow throughout the home, adding warmth and elegance. Relax on the screened-in patio with your morning coffee, or take a dip in one of the most beautiful inground pools you'll find--38x17, saltwater, surrounded by stylish concrete pavers. The septic system was last pumped in 2020 and the permit is for a 3 bedroom home. This is a home you won't want to miss!
Andrea D. Conner, License 344441, Xome Inc., License 262361, [email protected], 844-400-XOME (9663), 751 Highway 121 Bypass, Suite 100, Lewisville, Texas 75067


Listings courtesy of RealTracs MLS as distributed by MLS GRID, based on information submitted to the MLS GRID as of {{last updated}}.. All data is obtained from various sources and may not have been verified by broker or MLS GRID. Supplied Open House Information is subject to change without notice. All information should be independently reviewed and verified for accuracy. Properties may or may not be listed by the office/agent presenting the information. The Digital Millennium Copyright Act of 1998, 17 U.S.C. § 512 (the “DMCA”) provides recourse for copyright owners who believe that material appearing on the Internet infringes their rights under U.S. copyright law. If you believe in good faith that any content or material made available in connection with our website or services infringes your copyright, you (or your agent) may send us a notice requesting that the content or material be removed, or access to it blocked. Notices must be sent in writing by email to [email protected]. The DMCA requires that your notice of alleged copyright infringement include the following information: (1) description of the copyrighted work that is the subject of claimed infringement; (2) description of the alleged infringing content and information sufficient to permit us to locate the content; (3) contact information for you, including your address, telephone number and email address; (4) a statement by you that you have a good faith belief that the content in the manner complained of is not authorized by the copyright owner, or its agent, or by the operation of any law; (5) a statement by you, signed under penalty of perjury, that the information in the notification is accurate and that you have the authority to enforce the copyrights that are claimed to be infringed; and (6) a physical or electronic signature of the copyright owner or a person authorized to act on the copyright owner’s behalf. Failure t
