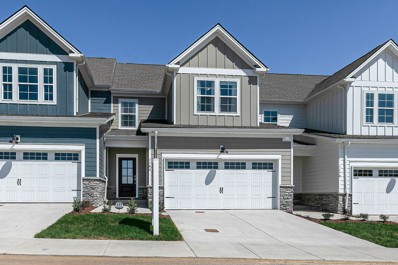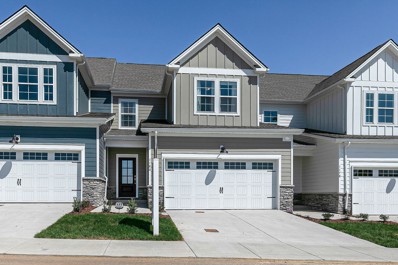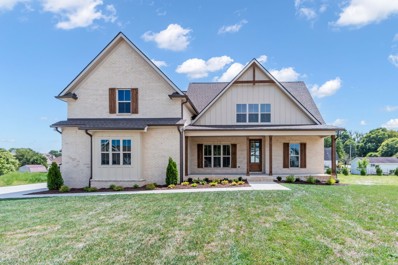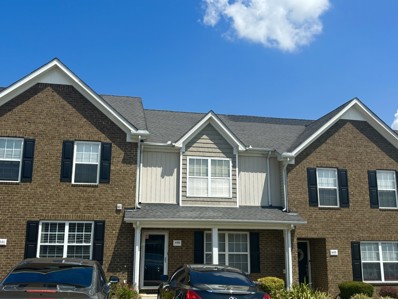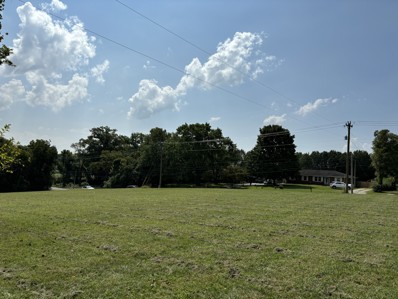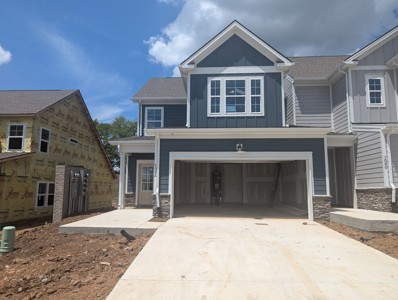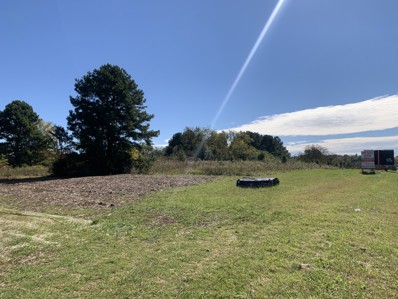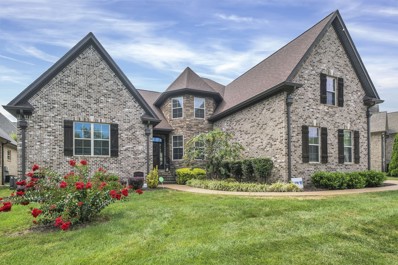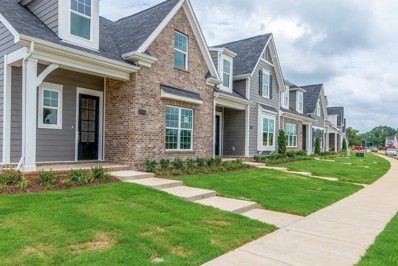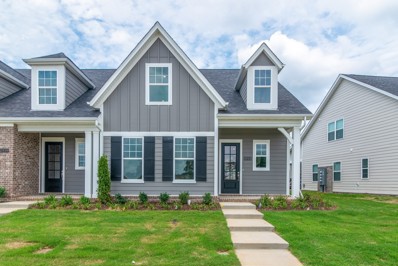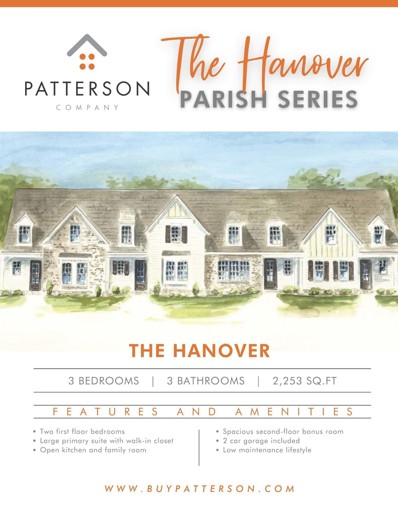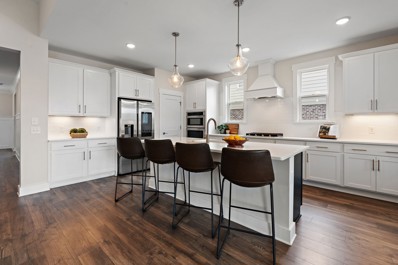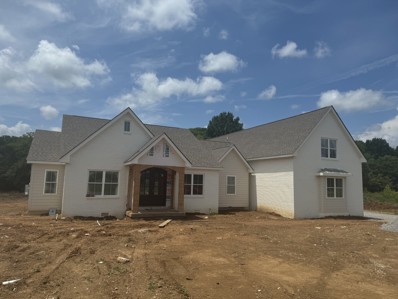Spring Hill TN Homes for Rent
- Type:
- Townhouse
- Sq.Ft.:
- 1,821
- Status:
- Active
- Beds:
- 3
- Year built:
- 2024
- Baths:
- 3.00
- MLS#:
- 2695999
- Subdivision:
- Harvest Point
ADDITIONAL INFORMATION
Welcome to Harvest Point, Spring Hill's newest premier community! This END UNIT Natchez floorplan includes Owner's Suite on the main level with 2 bds upstairs and late Aug completion. Inside you'll find gleaming LVL flooring and carpet, with extra tall cabinets and island in kitchen. Beautiful backyard area includes concrete patio and out front includes full driveway w/ attached 2-car garage. Dual walk-in storage rooms included! Harvest Point community includes a resort-style pool, open air cabana, playground and pocket parks, dog park, miles of walking trails, and an adorable community garden. End units go fast so be sure to schedule your showing today!!
- Type:
- Townhouse
- Sq.Ft.:
- 1,821
- Status:
- Active
- Beds:
- 3
- Year built:
- 2024
- Baths:
- 3.00
- MLS#:
- 2695998
- Subdivision:
- Harvest Point
ADDITIONAL INFORMATION
Welcome to Harvest Point, Spring Hill's newest premier community! This END UNIT Natchez floorplan includes Owner's Suite on the main level with 2 bds upstairs and late Aug completion. Inside you'll find gleaming LVL flooring and carpet, with extra tall cabinets and island in kitchen. Beautiful backyard area includes concrete patio and out front includes full driveway w/ attached 2-car garage. Dual walk-in storage rooms included! Harvest Point community includes a resort-style pool, open air cabana, playground and pocket parks, dog park, miles of walking trails, and an adorable community garden. End units go fast so be sure to schedule your showing today!!
- Type:
- Single Family
- Sq.Ft.:
- 3,137
- Status:
- Active
- Beds:
- 4
- Lot size:
- 0.33 Acres
- Year built:
- 2024
- Baths:
- 4.00
- MLS#:
- 2695510
- Subdivision:
- Hunters Pointe Sec 7
ADDITIONAL INFORMATION
Looking for a luxurious & spacious NEW home in a prime location? Look no further! Hunters Point neighborhood is conveniently located across from Towhee Golf Course. This 4 BR/ 3.5 Bath home offers the most inviting & relaxing front porch. As you enter you will be Wowed by the craftsman style trim, sand & finish hardwood floors, and the beautifully designed finishes. The gourmet kitchen is an entertainers dream that features quartz counters, a large island for gathering, SS appliances, ample storage space & food prep counter space. Elegant Great Rm w/ soaring ceiling, stained beams, shiplap Fireplace & natural stained mantel. An eye-catching board & batten accent wall in Formal DR. Primary Suite on main floor w/ painted beams in trey ceiling, beautiful tiled shower, free standing tub, large WIC. Spacious secondary BR’s up with an Awesome guest or teen suite w/ tiled shower & WIC. Large bonus rm & walk-in attic storage. Conditioned Craw space. Covered back deck w/ patio.
$364,900
409 Oldbury Ln Spring Hill, TN 37174
- Type:
- Townhouse
- Sq.Ft.:
- 1,275
- Status:
- Active
- Beds:
- 3
- Lot size:
- 0.06 Acres
- Year built:
- 2018
- Baths:
- 3.00
- MLS#:
- 2698127
- Subdivision:
- Shirebrook Ph2
ADDITIONAL INFORMATION
Welcome to Shirebrook, Williamson Counties best kept secrets. This beautiful townhome community is conveniently located and walkable to the Longview Recreation Center, Longview elementary school, shopping, and restaurants. Experience the perks of low-maintenance living! As we step inside, we immediately fall in love with the bright and open-concept living with hardwood floors, tall ceiling height, and abundant windows that fill the space with natural light. The kitchen features expansive granite countertops, stainless steel appliances, and an oversized pantry. Upstairs, three bedrooms await, each with ample closet space featuring custom storage designs. The primary suite is fitted with two closets and garden soaking tub bathroom. Outside, fenced patio and yard provide an ideal backdrop for gatherings or quiet moments with a cup of coffee. Unlike most townhomes whose backyards face their neighbors, Shirebrook provides alley way parking providing a quiet and private backyard atmosphere.
- Type:
- Single Family
- Sq.Ft.:
- 3,421
- Status:
- Active
- Beds:
- 4
- Lot size:
- 0.21 Acres
- Year built:
- 2008
- Baths:
- 4.00
- MLS#:
- 2695123
- Subdivision:
- Cherry Grove Add Sec 1 Ph1
ADDITIONAL INFORMATION
NEW PRICE! Welcome to 2003 Bathurst Court located in the heart of Williamson County! This beautiful residence is perfectly situated in a quiet cul-de-sac within the highly desirable Cherry Grove Addition, just minutes from the new June Lake development and a short drive to the new I-65 interchange. Enjoy the convenience of easy commutes and access to top-rated Williamson County schools. This open-floor plan home is filled with elegance and high-end upgrades, featuring newly remodeled bathrooms, fresh carpet upstairs, extensive trim work, and plenty of space for everyone. You'll find ample storage, including two walk-in attic spaces. Step outside to a private back porch that overlooks a fenced yard with mature trees, providing the perfect setting for relaxation. The community boasts fantastic amenities such as a pool, clubhouse, and sidewalks. Don’t miss the opportunity to make this move-in-ready home yours!
- Type:
- Townhouse
- Sq.Ft.:
- 1,305
- Status:
- Active
- Beds:
- 2
- Lot size:
- 0.02 Acres
- Year built:
- 2008
- Baths:
- 3.00
- MLS#:
- 2695151
- Subdivision:
- Villa S At Meadowbrook
ADDITIONAL INFORMATION
Spacious town home with great floor plan. Two large bedrooms each with there own separate baths. Convenient to near by park and scenic walking trails. Located within walking distance of top rated school. Come and enjoy this easy living with no exterior or grounds maintenance. This town home has been well maintained by the original owner. Don't miss seeing this one!
- Type:
- Mixed Use
- Sq.Ft.:
- 152,460
- Status:
- Active
- Beds:
- n/a
- Lot size:
- 3.5 Acres
- Baths:
- MLS#:
- 2694505
ADDITIONAL INFORMATION
Beautiful commercial lot in downtown Spring Hill. It is close to everything including the post office, fire station, city hall, parks, retail, apartments and much more. The subdivision of this lot from 434 Beechcroft Rd is in process and subject to the approval from the governing bodies. New lot will have approximately 400 feet of road frontage and is about 5 feet off the fence on 434 Beechcroft Rd. Liberal C3 zoning includes such things as mixed use development, retail, personal services, office, auto, healthcare, daycare, bank, animal care and more.
- Type:
- Townhouse
- Sq.Ft.:
- 1,821
- Status:
- Active
- Beds:
- 3
- Baths:
- 3.00
- MLS#:
- 2694397
- Subdivision:
- Harvest Point
ADDITIONAL INFORMATION
Welcome to Harvest Point, Spring Hill's newest premier community! This END UNIT Natchez floorplan includes Owner's Suite on the main level with 2 bds upstairs. Inside you'll find numerous designer upgrades including gleaming LVL flooring with white cabinets and central island in kitchen. Beautiful backyard area includes concrete patio and out front includes full driveway w/ attached 2-car garage. Dual walk-in storage rooms included! Harvest Point community includes a resort-style pool, open air cabana, playground and pocket parks, dog park, miles of walking trails, and an adorable community garden. Come by the Model Home and book a tour today, be sure to ask about our Promotional Builder + Preferred Lender incentives for the month!!
$1,340,000
4220 Port Royal Road Spring Hill, TN 37174
- Type:
- Other
- Sq.Ft.:
- n/a
- Status:
- Active
- Beds:
- n/a
- Lot size:
- 2.34 Acres
- Baths:
- MLS#:
- 2694427
ADDITIONAL INFORMATION
Zoned C-4. Water, Sewer, Gas and Electric are all available at the site. Rare commercially zoned property in this area.
- Type:
- Single Family
- Sq.Ft.:
- 2,164
- Status:
- Active
- Beds:
- 3
- Lot size:
- 0.17 Acres
- Year built:
- 2020
- Baths:
- 3.00
- MLS#:
- 2694364
- Subdivision:
- Harvest Point Phase 8b Sec 1
ADDITIONAL INFORMATION
Well maintained 2 story home in Spring Hill, TN! All bedrooms upstairs, offering privacy, from the main living areas. This neighborhood is a community within itself and has so much to offer. Fresh paint thru entire home and new laminate floors. Open floor plan downstairs, with a gas stove, coffee bar, quartz countertops and lots of open space for entertaining. Fenced in level backyard. Flex room on the first floor makes a great office or homeschooling room. 2022 a brand new HVAC unit was installed. Don't miss the rocking chair covered front porch. **BUYER SPECIAL: Special Financing Incentive through featured lender CareyAnn & MyMortgageTeam. FREE 1% rate reduction off the Current Interest Rate for the first 12 months for credit qualified buyers. Can be used with conforming Conventional Financing. 615-456-4456 [email protected]
- Type:
- Single Family
- Sq.Ft.:
- 2,649
- Status:
- Active
- Beds:
- 4
- Lot size:
- 0.17 Acres
- Year built:
- 2016
- Baths:
- 3.00
- MLS#:
- 2694042
- Subdivision:
- Abbington Downs Ph 1 Sec 1
ADDITIONAL INFORMATION
This four-bedroom home is filled with stunning features at every turn. The beautiful dine-in kitchen is perfect for entertaining guests, complete with bar seating, granite countertops, and stainless steel appliances. Invite your guests outside to the fully fenced-in backyard and large patio space. The master suite is the perfect space to relax, boasting raised ceilings, neutral finishes, and a dual vanity in the attached bathroom. The attached garage adds convenience to your parking needs. Schedule your private tour today!
Open House:
Sunday, 1/5 1:00-4:00PM
- Type:
- Single Family
- Sq.Ft.:
- 2,726
- Status:
- Active
- Beds:
- 4
- Lot size:
- 0.28 Acres
- Year built:
- 2003
- Baths:
- 3.00
- MLS#:
- 2693016
- Subdivision:
- Baker Springs Sec 1
ADDITIONAL INFORMATION
Preferred Lender offers a 2/1 buydown at free of cost, resulting in the following interest rates: 5.375% for 1st year, 6.325% for 2nd year, and 7.325% for the remaining loan term. Grab this great house on Duplex Road in the Williamson County area of Baker Springs. This immaculate two-story single-family home features a bonus media room, vaulted ceilings, four bedrooms, a water heater, newly installed air conditioner ducting, and a kitchen that was recently remodeled with a garbage disposal and dishwasher. The neighborhood's first house faces north and features a cool day sac with Duplex Road in front of it. Recently painted and well-maintained epoxy flooring in a two-car garage. This corner lot faces northeast and has a spacious deck and covered fencing in the backyard. On the main floor, a spacious master suite with a walk-in closet. An existing home protection plan, valid through December 2024, will be transferred to the new owner upon closing.
- Type:
- Single Family
- Sq.Ft.:
- 3,890
- Status:
- Active
- Beds:
- 4
- Lot size:
- 0.25 Acres
- Year built:
- 2013
- Baths:
- 4.00
- MLS#:
- 2692444
- Subdivision:
- Cherry Grove Ph4 Sec3
ADDITIONAL INFORMATION
Gorgeous immaculately maintained home in the coveted Cherry Grove community! Ideal location by the new I-65 exchange for easy commutes & award winning Williamson County schools. 3 car side entry garage w/only three steps to enter the home! Screened in back porch(cedar lined) & concrete patio in the fenced back yard. Mature beautiful landscaping & full yard irrigation. Luxury living with the open floor plan that's elegant & upgraded finishes-hardwood floors, extensive trim & space for everyone! As you enter through the double doors, you're greeted by a grand two-story foyer & Living Rm w/vaulted ceiling. Two bedrooms including the primary on the main level featuring large walk-thru shower! Upstairs two additional bedrooms & Extra large bonus room w/Wet Bar. Large Kitchen w/island/breakfast bar-opens to Den w/cozy fireplace & Breakfast Room! Mud Bench, Abundant storage including walk in attic. Roof replaced 2023. Community pool, clubhouse & sidewalks. Home Sweet Home!! DONT MISS
Open House:
Sunday, 1/5 1:00-5:00PM
- Type:
- Single Family
- Sq.Ft.:
- 2,265
- Status:
- Active
- Beds:
- 3
- Year built:
- 2024
- Baths:
- 3.00
- MLS#:
- 2768548
- Subdivision:
- Arbor Valley
ADDITIONAL INFORMATION
Experience the perfect blend of quality construction, and timeless design. Thoughtfully designed floor plans feature 2 bedrooms on the main floor, 2-car alley-access garages, and impeccable fit and finish, providing you with the ultimate modern living experience. Location offers unmatched convenience and access to all the best Spring Hill has to offer, you'll be just moments away from local amenities, shopping centers, top-rated schools, and a plethora of recreational activities.
- Type:
- Single Family
- Sq.Ft.:
- 2,306
- Status:
- Active
- Beds:
- 3
- Year built:
- 2024
- Baths:
- 3.00
- MLS#:
- 2758603
- Subdivision:
- Arbor Valley
ADDITIONAL INFORMATION
Introducing Arbor Valley, Spring Hill's finest new townhome development, brought to you by Patterson Company. Experience the perfect blend of quality construction, and timeless design. Thoughtfully designed floor plans feature 2 bedrooms on the main floor, 2-car alley-access garages, and impeccable fit and finish, providing you with the ultimate modern living experience. Location offers unmatched convenience and access to all the best Spring Hill has to offer, you'll be just moments away from local amenities, shopping centers, top-rated schools, and a plethora of recreational activities.
- Type:
- Single Family
- Sq.Ft.:
- 2,284
- Status:
- Active
- Beds:
- 3
- Year built:
- 2024
- Baths:
- 3.00
- MLS#:
- 2748724
- Subdivision:
- Arbor Valley
ADDITIONAL INFORMATION
Patterson Company proudly presents Spring Hill's finest new townhome development, Arbor Valley, where craftsmanship meets an unbeatable location! Discover the epitome of quality construction, modern elegance and timeless design. An idyllic location offers unparalleled convenience and access to the best that Spring Hill has to offer. Nestled within a thriving community, you'll find yourself just moments away from local amenities, shopping centers, top-rated schools, and a plethora of recreational activities. Featuring 2 bedrooms on the main floor, 2-car alley-access garages and impeccable fit and finish, indulge in the luxuries of modern living with our thoughtfully designed floor plans, created to optimize space and functionality.
$399,900
120 Bergen Dr Spring Hill, TN 37174
- Type:
- Townhouse
- Sq.Ft.:
- 1,667
- Status:
- Active
- Beds:
- 3
- Year built:
- 2019
- Baths:
- 3.00
- MLS#:
- 2748617
- Subdivision:
- Spring Hill Town Center
ADDITIONAL INFORMATION
Welcome Home! This beautifully appointed 3-bedroom, 2.5 bathroom townhome offers the perfect blend of comfort and luxury. This end-unit boasts an abundance of natural light throughout its open-concept living spaces. Enjoy luxury vinyl plank flooring that enhances the elegant aesthetics and provides durability. The kitchen features stainless steel appliances and an inviting layout for entertaining. The main floor primary suite includes an impressive soaker tub, ideal for unwinding after a long day. Step outside to the serene park-like setting with upgraded landscaping, a covered back patio and balcony, perfect for al fresco dining or morning coffee. NEW CARPET! (1/3/25) Custom built shelving for extra storage is located in the garage. Close to shopping, dining and all that Spring Hill has to offer, this home combines tranquility with accessibility. Don’t miss your chance to own this exceptional townhome. Schedule a tour today and envision your new lifestyle!
- Type:
- Single Family
- Sq.Ft.:
- 2,284
- Status:
- Active
- Beds:
- 3
- Year built:
- 2024
- Baths:
- 3.00
- MLS#:
- 2696077
- Subdivision:
- Arbor Valley
ADDITIONAL INFORMATION
Experience the perfect blend of quality construction, and timeless design brought to you by Patterson Company. Thoughtfully designed floor plans feature 2 bedrooms on the main floor, 2-car alley-access garages, and impeccable fit and finish, providing you with the ultimate modern living experience. Location offers unmatched convenience and access to all the best Spring Hill has to offer, you'll be just moments away from local amenities, shopping centers, top-rated schools, and a plethora of recreational activities. Don't miss the opportunity, contracts are now available for the completion in fall 2024.
- Type:
- Townhouse
- Sq.Ft.:
- 1,240
- Status:
- Active
- Beds:
- 2
- Lot size:
- 0.06 Acres
- Year built:
- 2020
- Baths:
- 3.00
- MLS#:
- 2692699
- Subdivision:
- Harvest Point Ph 5 Sec B
ADDITIONAL INFORMATION
Looking for an open floor plan conveniently located on the Village Green in Spring Hill's premier neighborhood? This is it! Natural light, white cabinets, walk-in shower, upgraded tile, granite countertops, and luxury vinyl throughout first floor. Finishes were carefully chosen for a beautiful design that is easily maintained. Enjoy unwinding after work in your private fenced backyard or covered front porch that overlooks large green space maintained by the HOA. Garage and designated parking pad in the rear of the home plus extra parking for guests in the front. Neighborhood offers a resort style swimming pool, community garden, walking trail, and playground. Stroll over to the community shops and grab coffee from one of the food trucks that regularly visit the neighborhood. Harvest Point is strategically located minutes from Saturn Parkway, shopping and restaurants. Come see why people love this lifestyle neighborhood!
- Type:
- Townhouse
- Sq.Ft.:
- 1,320
- Status:
- Active
- Beds:
- 2
- Lot size:
- 0.03 Acres
- Year built:
- 2011
- Baths:
- 3.00
- MLS#:
- 2692240
- Subdivision:
- Somerset Springs Townhomes
ADDITIONAL INFORMATION
- Type:
- Single Family
- Sq.Ft.:
- 2,977
- Status:
- Active
- Beds:
- 4
- Lot size:
- 0.23 Acres
- Year built:
- 2013
- Baths:
- 3.00
- MLS#:
- 2691704
- Subdivision:
- Dakota Pointe Ph 2
ADDITIONAL INFORMATION
Motivated Seller! Newly repaired fences and stained porch pillars, and repaired the steps! Custom Home! Real Hardwood floors, trim work, & customer shelves in the closets! )4 Bedrooms & 3 full Bathrooms!( 2 Bedrooms downstairs!),Bonus Room with a Large Walk-in Closet, Formal Living Room with a Fireplace, Brand New Bosch Double Ovens(Side Opening), High Ceiling Living Room, Primary BR (Downstairs) with Tray Ceilings, Tiled Shower & Tub in Primary Bath. Another BR with Full BR Downstairs, Ring Camera, Keyless Door Entry Lock at the Front Door, Electric Car Charger, Fenced Backyard! The seller already moved out! Covered Front Porch, Pull Down Attics and Walkout Attic, Wood Shelvings throughout this house! Plenty of storage space! Backs up to the City of Spring Hill's Fire Station!City will plant many trees behind this home! Ring Camera, Storage Rack in the Attic, Brand New Washer/Dryer Combo Unit, and Refrigerator will stay! June Lake exit on I-65 just opened near this property!Monthly HOA fee is only $20! Just uploaded the future Fire Station plan picture.
- Type:
- Single Family
- Sq.Ft.:
- 3,286
- Status:
- Active
- Beds:
- 5
- Lot size:
- 0.22 Acres
- Year built:
- 2022
- Baths:
- 4.00
- MLS#:
- 2689675
- Subdivision:
- Harvest Point Phase 14
ADDITIONAL INFORMATION
Back on the market due to a failed home sale contingency. Looking to be in your new home before the holidays? This home is move-in ready and ready for YOU. With 5 bedrooms, a generous bonus room AND a flex space - this is a home you can grow into. Open, entertainer’s layout with a living room that flows into the kitchen and covered backyard patio. Separation and space where it counts - designated office, formal dining, and primary bed on main. Move-in ready w/ high-grade stainless steel appliances & modern, neutral finishes. Located in the highly sought-after Harvest Point neighborhood, a master-planned neighborhood featuring miles of walking trails, resort-style swimming pool, community gardens, dog parks, and more. Previous inspection was great! Appraisal was sufficient (walk-in with instant equity)! All that's missing is your touch.
$339,000
328 Kinsale Dr Spring Hill, TN 37174
- Type:
- Townhouse
- Sq.Ft.:
- 1,536
- Status:
- Active
- Beds:
- 3
- Year built:
- 2019
- Baths:
- 3.00
- MLS#:
- 2689305
- Subdivision:
- Spring Hill Town Center
ADDITIONAL INFORMATION
Primary on 1st floor in Spring Hill Welcome to this lovely end unit townhome in the sought after Spring Hill Town Center! The primary bedroom is on the main floor, while upstairs offers two bedrooms and a full bath. Washer and dryer connections on both floors. Relax on the east facing balcony with sunrise views. Enjoy a spacious eat in kitchen with plenty of cabinets and counter space. Benefit from low-maintenance living with the HOA handling landscaping and yard work inside and outside the fence. Washer and dryer connections are conveniently provided on both floors. Conveniently located to numerous restaurants, shopping, Saturn Parkway and I-65. You can also walk next door to the library. This townhome combines comfort and convenience. You don't want to miss seeing this one!
$724,900
1721 Zevon Ct Spring Hill, TN 37174
- Type:
- Single Family
- Sq.Ft.:
- 2,500
- Status:
- Active
- Beds:
- 3
- Lot size:
- 1.98 Acres
- Year built:
- 2016
- Baths:
- 4.00
- MLS#:
- 2687929
- Subdivision:
- Lasea Meadows Phase V
ADDITIONAL INFORMATION
Price drop 10K for flooring allowance, or closing cost. Battlecreek school* Love for the outdoors? In-Ground Pool w/smart color-changing light feature w/robotic cleaner, Hot Tub, Great deck space w/hard connected gas grill, and a 1.98 acre w/ tree line view - all yours-no neighbors behind. One level living w/bonus up plus expansion rm. Smart Home features like Central Vac, crawl space dehumidifier, water filtration plus softner are just a few of many things to love. Home has cozy living rm w/gas fireplace, crown molding, 12ft ceilings and open to kitchen. Kitchen is custom built w/upgrades-recessed lighting, grantie countertops and island w/pendant lights, walk-in pantry w/wooden shelving. The master retreat has trey ceiling, crown molding and an ensuite w/walk in tile shower, his-her custom built vanities and tile flooring. Bonus up is perfect place to "movie out" w/projection screen tv. Smart door key pad. Expansion room ready for drywall and finish out for office space or man cave
$1,275,000
1607 Olga Dr Spring Hill, TN 37174
- Type:
- Single Family
- Sq.Ft.:
- 4,200
- Status:
- Active
- Beds:
- 3
- Lot size:
- 6.04 Acres
- Year built:
- 2024
- Baths:
- 4.00
- MLS#:
- 2687741
- Subdivision:
- Mathis Valley
ADDITIONAL INFORMATION
Incredible 4,200sqft new construction on 6 acres in Spring Hill. 12 minutes to the interstate. 2 large bonus rooms and bathroom upstairs with an office downstairs. Tongue and groove ceilings in a vaulted living room. Master bathroom features an oversized master walk-in with custom built-ins throughout. No HOA. Seller to offer closing cost assistance and/or interest rate buy down. New photos coming soon!
Andrea D. Conner, License 344441, Xome Inc., License 262361, [email protected], 844-400-XOME (9663), 751 Highway 121 Bypass, Suite 100, Lewisville, Texas 75067


Listings courtesy of RealTracs MLS as distributed by MLS GRID, based on information submitted to the MLS GRID as of {{last updated}}.. All data is obtained from various sources and may not have been verified by broker or MLS GRID. Supplied Open House Information is subject to change without notice. All information should be independently reviewed and verified for accuracy. Properties may or may not be listed by the office/agent presenting the information. The Digital Millennium Copyright Act of 1998, 17 U.S.C. § 512 (the “DMCA”) provides recourse for copyright owners who believe that material appearing on the Internet infringes their rights under U.S. copyright law. If you believe in good faith that any content or material made available in connection with our website or services infringes your copyright, you (or your agent) may send us a notice requesting that the content or material be removed, or access to it blocked. Notices must be sent in writing by email to [email protected]. The DMCA requires that your notice of alleged copyright infringement include the following information: (1) description of the copyrighted work that is the subject of claimed infringement; (2) description of the alleged infringing content and information sufficient to permit us to locate the content; (3) contact information for you, including your address, telephone number and email address; (4) a statement by you that you have a good faith belief that the content in the manner complained of is not authorized by the copyright owner, or its agent, or by the operation of any law; (5) a statement by you, signed under penalty of perjury, that the information in the notification is accurate and that you have the authority to enforce the copyrights that are claimed to be infringed; and (6) a physical or electronic signature of the copyright owner or a person authorized to act on the copyright owner’s behalf. Failure t
Spring Hill Real Estate
The median home value in Spring Hill, TN is $523,000. This is lower than the county median home value of $802,500. The national median home value is $338,100. The average price of homes sold in Spring Hill, TN is $523,000. Approximately 71.58% of Spring Hill homes are owned, compared to 24.01% rented, while 4.41% are vacant. Spring Hill real estate listings include condos, townhomes, and single family homes for sale. Commercial properties are also available. If you see a property you’re interested in, contact a Spring Hill real estate agent to arrange a tour today!
Spring Hill, Tennessee has a population of 48,403. Spring Hill is more family-centric than the surrounding county with 44% of the households containing married families with children. The county average for households married with children is 42.06%.
The median household income in Spring Hill, Tennessee is $92,779. The median household income for the surrounding county is $116,492 compared to the national median of $69,021. The median age of people living in Spring Hill is 35.2 years.
Spring Hill Weather
The average high temperature in July is 89.6 degrees, with an average low temperature in January of 26.4 degrees. The average rainfall is approximately 54.7 inches per year, with 2.4 inches of snow per year.
