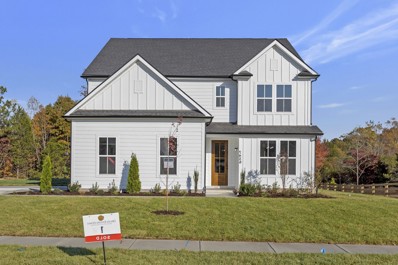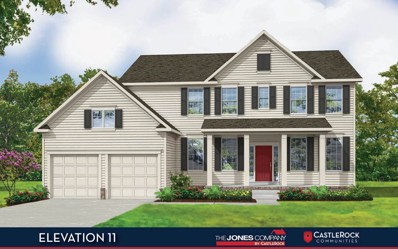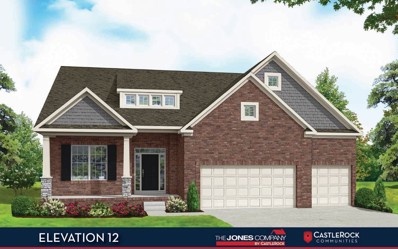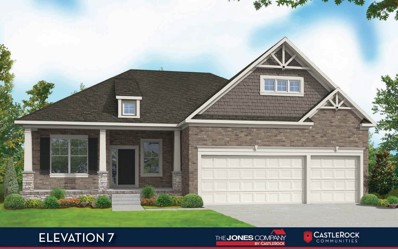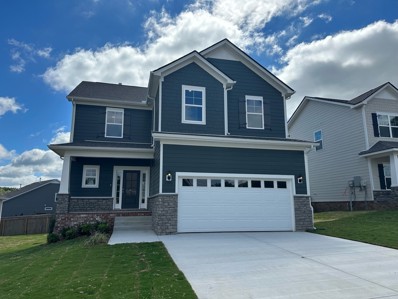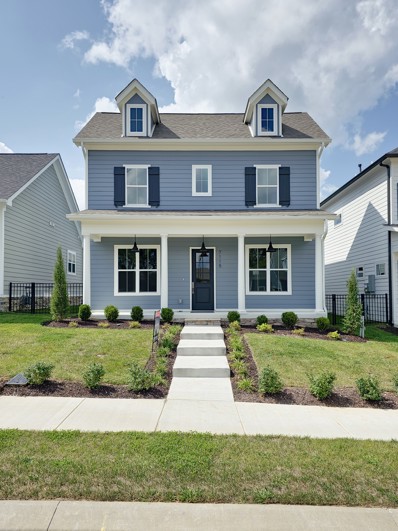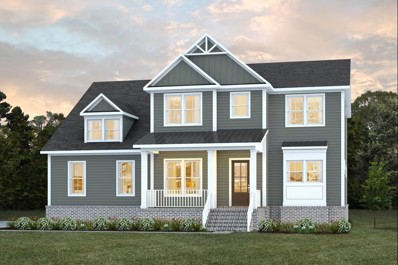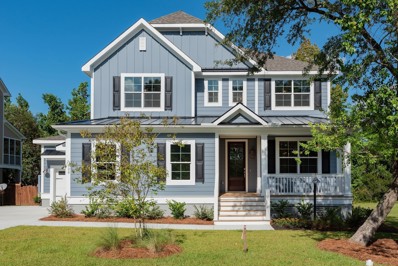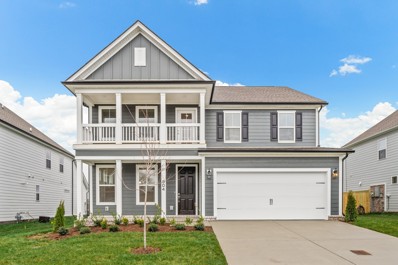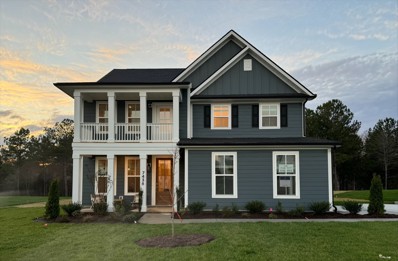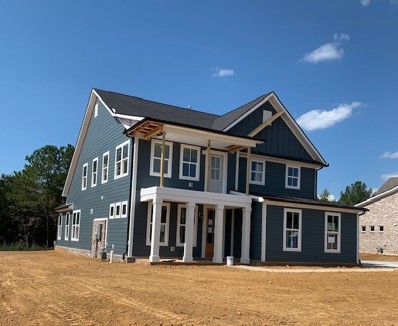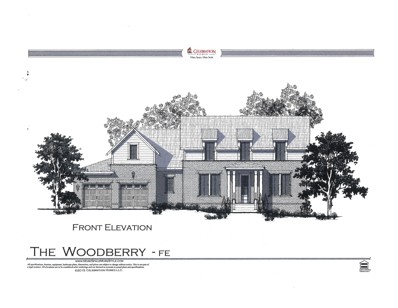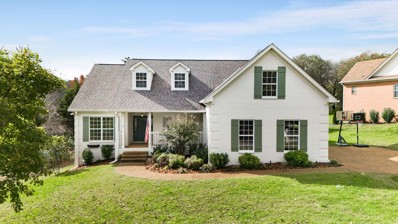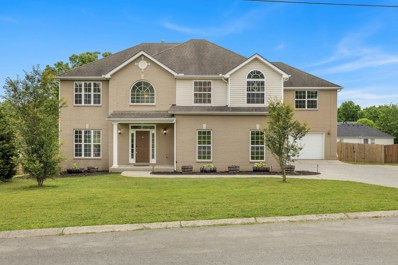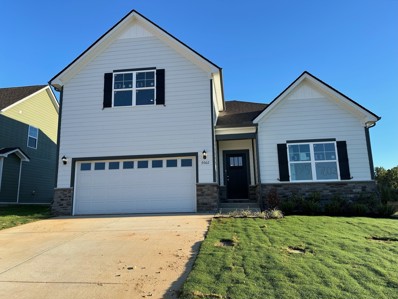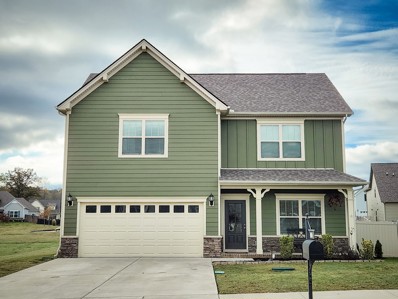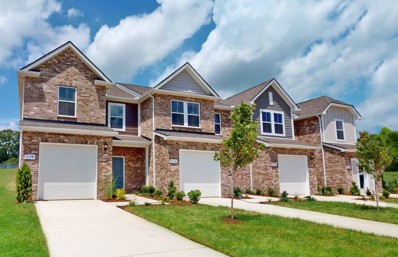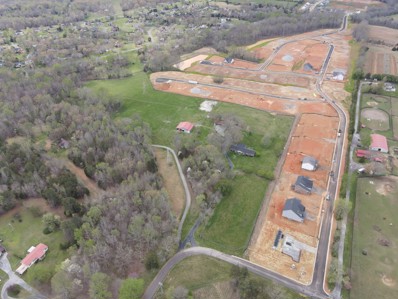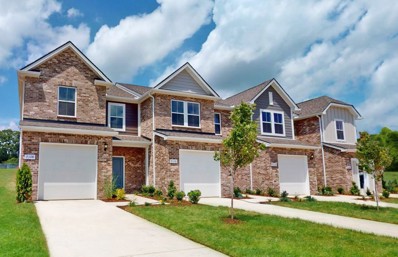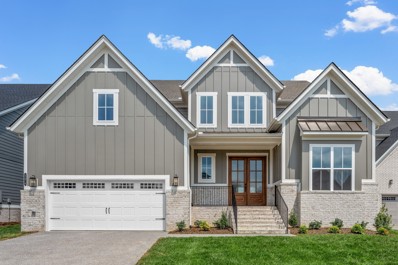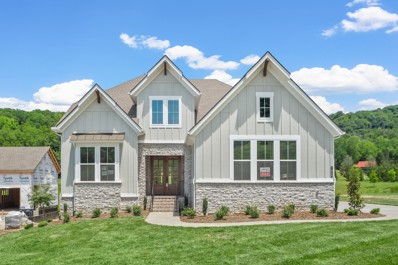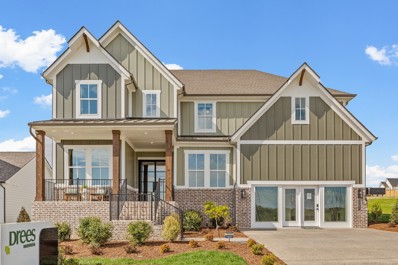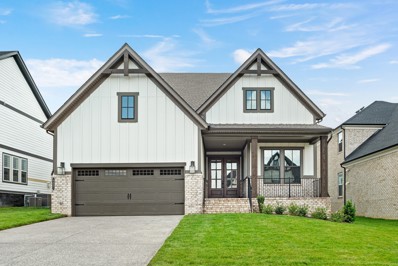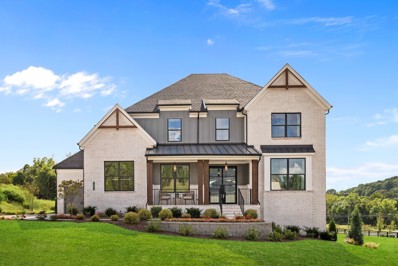Fairview TN Homes for Rent
The median home value in Fairview, TN is $479,500.
This is
lower than
the county median home value of $802,500.
The national median home value is $338,100.
The average price of homes sold in Fairview, TN is $479,500.
Approximately 76.75% of Fairview homes are owned,
compared to 20.58% rented, while
2.67% are vacant.
Fairview real estate listings include condos, townhomes, and single family homes for sale.
Commercial properties are also available.
If you see a property you’re interested in, contact a Fairview real estate agent to arrange a tour today!
$899,990
7435 Atwater Cr Fairview, TN 37062
- Type:
- Single Family
- Sq.Ft.:
- 3,839
- Status:
- NEW LISTING
- Beds:
- 5
- Lot size:
- 0.48 Acres
- Year built:
- 2024
- Baths:
- 4.00
- MLS#:
- 2761830
- Subdivision:
- Goodwin Farms
ADDITIONAL INFORMATION
Our MODEL home is the HOLLAND Floorplan! This Boutique community has only 42 homesites.... It’s all about location here folks AND limited availability. Come home to the luxury of a country setting with the convenience of quick access to I-840. You are just 15 minutes from Historic Franklin, TN and 30 minutes from unique shops & fine dining in downtown Nashville. Nice level lot: 5 bedrooms, 3.5 bath, with 9' ceilings & 8' Front Door, Covered Porch and a Gourmet Kitchen! The main floor has Owner's Suite with Sitting Room & owner's bath has a 5' Walk in Shower. INCLUDED FEATURES are: Casing around all doors, Crown Molding in Great Room, Kitchen, Breakfast room, Dining Room and Owner's Suite, Tiled floors in all Full Baths & Laundry room, Solid Oak stair treads and Soft-Close Kitchen Cabinets. Granite bathroom counters, GAS cooking, tiled wet areas, GAMEROOM upstairs, butler pantry & Gas Tankless Water Heater. The lawn will have fully sodded front yard & front irrigation system. Seller incentives associated with preferred lender. This is the MODEL home and is a purchase/lease back to builder, 8% ROI, min 12 month lease. We APPRECIATE APPOINTMENTS.
$766,417
7932 Pine Street Fairview, TN 37062
- Type:
- Single Family
- Sq.Ft.:
- 3,070
- Status:
- NEW LISTING
- Beds:
- 5
- Lot size:
- 0.47 Acres
- Baths:
- 3.00
- MLS#:
- 2761389
- Subdivision:
- Aden Woods At Castleberry
ADDITIONAL INFORMATION
Come see Aden Woods at Castleberry! Lots of plans to select from! This market home will be our Franklin Plan! Check out the charming town of Fairview, TN: Be close to Nashville or Franklin but with less hustle and bustle. This up and coming locale is the perfect place for your next move at the perfect time! Fairview also has the privilege of being the home of Bowie Nature Park, just steps away from Aden Woods at Castleberry! This home will offer an upstairs owners suite and 3 car garage! All info deemed accurate and to be verified by buyers. Ask about incentives towards both options AND closing costs when you use our preferred lenders! Half acre homesites!
$778,286
7936 Pine Street Fairview, TN 37062
- Type:
- Single Family
- Sq.Ft.:
- 2,958
- Status:
- NEW LISTING
- Beds:
- 4
- Lot size:
- 0.55 Acres
- Baths:
- 4.00
- MLS#:
- 2761368
- Subdivision:
- Aden Woods At Castleberry
ADDITIONAL INFORMATION
Welcome to our New Home Community in Fairview, Aden Woods at Castleberry! This Drayton Plan CONSTRUCTION has almost completed, and will be well appointed with gorgeous selections chosen and an additional bath upstairs to accommodate the 3 bedrooms. STANDARD 3 CAR GARAGE!! HALF ACRE HOMESITES!!! This neighborhood is about to be STUNNING!!! Check out the charming town of Fairview, TN: Be close to Nashville or Franklin but with less hustle and bustle. This up and coming locale is the perfect place for your next move at the perfect time! Fairview also has the privilege of being the home of Bowie Nature Park, just steps away from Aden Woods at Castleberry! Ask about our options AND closing incentives when you use a preferred lender! All pics representative, all info deemed accurate, buyers to verify.
$802,524
7705 Pine Street Fairview, TN 37062
- Type:
- Single Family
- Sq.Ft.:
- 2,836
- Status:
- NEW LISTING
- Beds:
- 3
- Lot size:
- 0.47 Acres
- Baths:
- 3.00
- MLS#:
- 2761336
- Subdivision:
- Aden Woods At Castleberry
ADDITIONAL INFORMATION
Welcome to The Jones Company by CastleRock in Aden Woods at Castleberry! This neighborhood will offer half acre homesites and 3 car garages in a relaxed, country setting and just minutes from Bowie Nature Park in growing Fairview, TN. This Pierce Plan is a one story and we added an upstairs bonus room and Full Bath! The house is shown with base price plus additional Options and selections. We are building this as a move-in Ready home. ASK about Preferred Lender promotions! All information deemed accurate, buyers to verify.
$482,806
9011 Sully Ct Fairview, TN 37062
- Type:
- Single Family
- Sq.Ft.:
- 1,726
- Status:
- NEW LISTING
- Beds:
- 3
- Lot size:
- 0.17 Acres
- Year built:
- 2024
- Baths:
- 3.00
- MLS#:
- 2761212
- Subdivision:
- Cumberland Estates
ADDITIONAL INFORMATION
Plan(1726 Elevation DEF) All Photos are file photos of a completed 1726 plan, not actual home. Three bedrooms on the second level with large open living space on the main level. Covered rear porch, stacked stone gas fireplace, all stainless steel appliances in the kitchen.
$669,900
7115 Frances St Fairview, TN 37062
- Type:
- Single Family
- Sq.Ft.:
- 3,133
- Status:
- NEW LISTING
- Beds:
- 4
- Year built:
- 2024
- Baths:
- 4.00
- MLS#:
- 2761876
- Subdivision:
- Wynwood Park Ph1
ADDITIONAL INFORMATION
READY to MOVE-IN! Mortgage rate of 4.99%, must qualify with Builders lender. NEW Planned Community in Fairview, Williamson County. BLVD Homes - The Premier Design and Build Company presents; The Woodford Plan - two-story home offers 4 bedrooms/flex and 3.5 baths 2-car attached garage. Flex office or second bedroom on main level. The second floor bonus room promises ample space for activity. The spacious kitchen provides a large island with quartz counters, a deep sink, stainless steel appliances, and custom cabinets. Designer hardwood flooring throughout the first floor. Tiled baths and utility, bedrooms up and bonus room have plush carpeting. Decorative ceilings in the living room and kitchen offer a taste of luxury. In addition, GAS tankless hot water heater, gas heat, gas range, and gas fireplace. HOA includes trash pickup and lawn cutting for Village Homes. Taxes approximate
- Type:
- Single Family
- Sq.Ft.:
- 3,368
- Status:
- NEW LISTING
- Beds:
- 4
- Lot size:
- 0.48 Acres
- Year built:
- 2024
- Baths:
- 4.00
- MLS#:
- 2761058
- Subdivision:
- Goodwin Farms
ADDITIONAL INFORMATION
The WENTWORTH floor plan on a spacious 0.47-acre lot includes desirable elements like dual owner's walk-in closets, a large garden tub, a separate shower, and a convenient downstairs study. The covered back porch is an inviting space for relaxation. This home is estimated for a Summer 2025 completion. With incentives tied to using a preferred lender and title, this could be a beneficial opportunity for buyers. Just a note to potential buyers: since the home is still under construction, photos may not reflect the final product, and it's important for the buyer's agent to verify all details. If you have any specific questions about this listing or need more information on related topics, feel free to ask!
- Type:
- Single Family
- Sq.Ft.:
- 4,058
- Status:
- NEW LISTING
- Beds:
- 5
- Lot size:
- 0.5 Acres
- Year built:
- 2024
- Baths:
- 5.00
- MLS#:
- 2761048
- Subdivision:
- Goodwin Farms
ADDITIONAL INFORMATION
This listing for the BEAUTIFUL HOLLAND B in Williamson County sounds quite impressive! The home features a spacious layout with 5 bedrooms and 3.5 bathrooms, along with the convenience of having the primary bedroom on the main floor. The inclusion of a huge bonus room upstairs adds to the living space, making it ideal for families or entertainment. Key highlights include: 9-foot ceilings for an airy feel Covered front and back porches Crown molding in various areas A beautiful kitchen with a gas cooktop Red Oak stair treads Fully sodded front yard A side-load two-car garage with an additional third-car finished garage The home is designed for both family living and entertaining. The opportunity to customize your selections at the Design Studio is a fantastic feature for buyers wanting to add personal touches. Be mindful that the listed price covers the base price, lot premium, and structural selections, and will increase with design choices. If you have further questions or would like information on scheduling a viewing or exploring financing options, feel free to ask!
- Type:
- Single Family
- Sq.Ft.:
- 3,020
- Status:
- NEW LISTING
- Beds:
- 5
- Lot size:
- 0.48 Acres
- Year built:
- 2024
- Baths:
- 4.00
- MLS#:
- 2761042
- Subdivision:
- Goodwin Farms
ADDITIONAL INFORMATION
Discover a beautiful 0.48-acre lot in Williamson County, perfect for enjoying sunsets from your front porch. This is the Lockwood model, featuring five bedrooms, 9-foot ceilings, and an 8-foot front door. It includes a third-car garage, a covered porch, and a gourmet kitchen! The main floor owner's bath boasts a stunning freestanding tub and a walk-in shower. Included features are casing around all doors and windows, crown molding in the great room, kitchen, breakfast room, dining room, and owner's suite, tiled floors in all full baths and the laundry room, solid oak stair treads, and soft-close kitchen cabinets—along with much more! The lawn will have fully sodded front and side yards, beautifully appointed by our professional design team. Come visit this exciting new boutique community! Incentives are available when using our preferred lender and title company. This home is estimated to be complete Jan/Feb 2025.
Open House:
Friday, 11/29 1:00-3:00PM
- Type:
- Single Family
- Sq.Ft.:
- 3,045
- Status:
- NEW LISTING
- Beds:
- 5
- Lot size:
- 0.48 Acres
- Year built:
- 2024
- Baths:
- 4.00
- MLS#:
- 2761037
- Subdivision:
- Goodwin Farms
ADDITIONAL INFORMATION
MOVE IN READY! This BEAUTIFUL Designer home in WILLIAMSON County is MOVE IN READY FOR THE HOLIDAYS! It has a private backyard with Mature Trees! This LOCKWOOD has 5 bedrooms with 9' ceilings & 8' Front Door, Covered Porch and a Gourmet Kitchen! The main floor OWNER'S BATH has a 5' Walk in Shower. INCLUDED FEATURES are: Casing around all doors, Crown Molding in Great Room, Kitchen, Breakfast room, Dining Room and Owner's Suite, Tiled floors in all Full Baths & Laundry room, Solid Oak stair treads and Soft-Close Kitchen Cabinets and SO much More! Sodded front yard with irrigation, tankless hot water. Come out and see this EXCITING NEW BOUTIQUE Community! Bicycling, fishing, horseback riding, trail walking and much, much more is offered at Bowie Park, located in the center of Fairview. Listed price is base price, plus lot premium and Structural & Design added by PROFESSIONAL DESIGNERS.
- Type:
- Single Family
- Sq.Ft.:
- 3,859
- Status:
- NEW LISTING
- Beds:
- 5
- Lot size:
- 0.66 Acres
- Baths:
- 6.00
- MLS#:
- 2761035
- Subdivision:
- Goodwin Farms
ADDITIONAL INFORMATION
Our gorgeous LOCKWOOD floorpan with FINISHED WALK-OUT BASEMENT will sit on this amazingly peaceful and serene .66 acre lot that backs to woods. This home will boast a fireplace, vaulted ceiling in the living area, gourmet kitchen with gas range, wood hood, soft close cabinets, wood shelving in pantry and more. Enjoy the ease and accessibility of the primary suite on the main level. 9 ft. ceilings on the main level with 8 ft. doors, tankless water heater, and all blinds are included. Fairview is where real estate is going in Williamson County! 20 minutes to Westhaven and 30 minutes from downtown Franklin and Nashville. 10 minutes to shopping and dining in Bellevue, plus many new retail and restaurants going in around the area. Ask about incentives with preferred lender and title. Photos are for reference only are not of actual home.
- Type:
- Single Family
- Sq.Ft.:
- 3,038
- Status:
- Active
- Beds:
- 5
- Lot size:
- 0.46 Acres
- Baths:
- 4.00
- MLS#:
- 2760677
- Subdivision:
- Aden Woods Of Castleberry
ADDITIONAL INFORMATION
New Section of Castleberry Farms featuring 1/2 acre lots with spectacular views. Celebration Homes Designer Homes with Side Entry garages and Covered Rear Porches Included. Loaded with Upgrades and Custom Finishes. Convenient to 840. Come enjoy the peaceful side of Williamson County. Ask about Special incentives available when financing through Builders Preferred Lender. Taxes are estimate only.
- Type:
- Single Family
- Sq.Ft.:
- 2,249
- Status:
- Active
- Beds:
- 3
- Lot size:
- 0.52 Acres
- Year built:
- 2005
- Baths:
- 3.00
- MLS#:
- 2760513
- Subdivision:
- Kyles Creek Est Ph 1 Sec 2
ADDITIONAL INFORMATION
Welcome to this inviting 3 beds/2.5 bath home that combines timeless charm with modern updates in Kyles Creek Estates. NO HOA!!! Located in a peaceful neighborhood, this cozy residence offers a perfect blend of comfort and style, ideal for everyday living and entertaining. As you approach, you'll be greeted by a charming covered front porch, perfect for enjoying your morning coffee or relaxing in the evening. Step inside to discover warm wood floors that flow throughout the living spaces, creating a welcoming and timeless atmosphere. The heart of the home is the updated kitchen, featuring sleek quartz countertops, stainless steel appliances, and plenty of storage—ideal for home cooks and those who love to entertain. The open layout seamlessly connects the kitchen to the dining and living areas, making it easy to entertain family and friends. The primary suite is a true retreat, with a spacious bedroom with plenty of natural light. The beautifully updated en-suite bathroom features a separate shower and soaking tub—perfect for unwinding after a long day. The walk-in closet is a dream, with built-in shelving and organization to keep your wardrobe tidy and accessible. Outside, the oversized back deck is a fantastic extension of the living space, offering ample room for outdoor dining, grilling, and relaxing. Whether hosting a barbecue or enjoying a quiet evening under the stars, this backyard retreat will surely be a favorite spot. Additional features include two well-sized guest bedrooms, a full-size guest bathroom, and thoughtful updates. With wood floors, modern finishes, and a cozy, functional layout, this home is ready to move in and make it your own. Don’t miss the opportunity to make this charming home yours—schedule a tour today!
$624,900
7204 Glenwood Dr Fairview, TN 37062
- Type:
- Single Family
- Sq.Ft.:
- 3,911
- Status:
- Active
- Beds:
- 6
- Lot size:
- 0.36 Acres
- Year built:
- 2001
- Baths:
- 5.00
- MLS#:
- 2761363
- Subdivision:
- Kingwood Ph 1
ADDITIONAL INFORMATION
MOTIVATED SELLER!!! $7500 BUYER CREDIT WITH FULL ASKING OFFER!!! RARE & STUNNING WILLIAMSON CO. FIND: 3911 sq/ft- 6 Bedrooms, 4.5 Baths, 3 Car garage home for UNDER $650k!!! NEW FLOORING/CABINETS PAINTED IN KITCHEN- Home features a 1st Floor Primary Bedroom / In-Law Suite w/ kitchenette AND a 2nd Primary Bedroom Suite upstairs. Entertainment options abound with a Formal Living Room, Den with a fireplace, TWO Massive Bonus Rooms, and a deck overlooking the fenced backyard. Free flowing kitchen offers granite tops, 3 separate pantries, and an island for even more utility. NEW CARPET- NEW PAINT, outdoor lighting, permanent holiday lighting, and storage galore throughout! Situated in the Kingwood Place development, the community clubhouse, in-ground pool, and playground are all a short walk.
$511,765
9025 Ada Way Fairview, TN 37062
- Type:
- Single Family
- Sq.Ft.:
- 2,151
- Status:
- Active
- Beds:
- 3
- Lot size:
- 0.17 Acres
- Year built:
- 2024
- Baths:
- 3.00
- MLS#:
- 2758415
- Subdivision:
- Cumberland Estates
ADDITIONAL INFORMATION
Plan(2151 Elevation DEF) Three bedrooms with three full baths. All bedrooms on the main level with large bonus room above the garage. Covered rear porch, 10' ceilings in the great room and all kitchen appliances included. Most photos are file photos of the complete 2151 plan due to construction.
- Type:
- Single Family
- Sq.Ft.:
- 1,824
- Status:
- Active
- Beds:
- 3
- Lot size:
- 0.21 Acres
- Year built:
- 2021
- Baths:
- 3.00
- MLS#:
- 2758192
- Subdivision:
- Cumberland Estates Ph3
ADDITIONAL INFORMATION
Immaculate three bedroom 2.5 bath with loft style bonus room sitting on a large, level, fenced homesite with beautiful covered rear porch! Community playground and common area on one side! Owner has made many upgrades since purchase and property is extremely well kept.
- Type:
- Townhouse
- Sq.Ft.:
- 1,470
- Status:
- Active
- Beds:
- 3
- Year built:
- 2024
- Baths:
- 3.00
- MLS#:
- 2758052
- Subdivision:
- Adams Preserve
ADDITIONAL INFORMATION
Welcome to Adams Preserve, a brand-new townhouse community offering the most affordable pricing in Williamson County! This "Grisham" townhome offers exceptional value with the benefits of Williamson County schools. The open floor plan is perfect for modern living, with a spacious living and dining area ideal for entertaining. The Kitchen boasts white cabinetry, quartz countertops and stainless steel appliances, providing a bright and contemporary feel. Offering all appliances including Refrigerator and Washer/Dryer! The Owner's Suite is a true retreat, complete with a luxurious bathroom featuring a tiled shower with built-in seat, dual vanities with quartz countertops and a large walk-in closet! Enjoy outdoor living with a covered rear patio, perfect for relaxation and outdoor entertaining. This is a fantastic opportunity to own a stylish and modern townhouse at an unbeatable price. Townhome pricing reflects a discount for our "Grand Opening".
- Type:
- Townhouse
- Sq.Ft.:
- 1,470
- Status:
- Active
- Beds:
- 3
- Year built:
- 2024
- Baths:
- 3.00
- MLS#:
- 2758047
- Subdivision:
- Adams Preserve
ADDITIONAL INFORMATION
Welcome to Adams Preserve, a brand-new townhouse community offering the most affordable pricing in Williamson County! This "Grisham" end-unit townhome offers exceptional value with the benefits of Wiliamson County schools. This stunning home boasts modern finishes including luxury vinyl plank flooring on the 1st floor, grey cabinetry throughout and quartz countertops. The open concept layout includes a spacious living room featuring a modern, electric fireplace, and the dining area, perfect for entertaining. Hardwood stairs lead you up to your luxurious Owner's Suite, which includes a walk-in closet and tiled shower with built-in seat! Your additional Bedrooms are generously sized, providing ample space for a home office or space for guests. Enjoy the benefits of an end unit, which offers added privacy and a larger yard. Townhome pricing reflects a $25,000 discount for our "Grand Opening". Buyers will also receive 1st year of HOA dues covered by Pulte Homes as an added welcome gift!
$1,850,000
7391 Crow Cut Rd Fairview, TN 37062
- Type:
- Single Family
- Sq.Ft.:
- 2,382
- Status:
- Active
- Beds:
- 3
- Lot size:
- 20.28 Acres
- Year built:
- 1956
- Baths:
- 2.00
- MLS#:
- 2758331
- Subdivision:
- N/a
ADDITIONAL INFORMATION
Bring your horses or develop a small subdivision! Read to build! See attached flyer.
- Type:
- Townhouse
- Sq.Ft.:
- 1,558
- Status:
- Active
- Beds:
- 3
- Year built:
- 2024
- Baths:
- 3.00
- MLS#:
- 2758042
- Subdivision:
- Adams Preserve
ADDITIONAL INFORMATION
This stunning and affordable Townhome offers a blend of luxury and convenience. Enjoy a low-maintenance lifestyle with high quality finishes allowing you to focus on things that matter. Nestled close to nature, this home provides easy access to places like Bowie Park, with green space, lakes and trails while still only 30 minutes from Nashville. The Hemingway offers a modern kitchen with stainless steel appliances and quartz counters. The Owner's Suite is a true retreat, complete with a bathroom featuring a shower with 12" x 24" tile, dual vanities with quartz countertops and a large walk-in closet. Williamson County offers excellent schools! Priced well under $350,000, this Townhome will not last long. Townhome pricing reflects our "Grand Opening" pricing. Schedule a viewing today to see this fantastic townhome and envision your new lifestyle!
$1,029,900
7291 Orrinshire Drive Fairview, TN 37062
- Type:
- Single Family
- Sq.Ft.:
- 4,670
- Status:
- Active
- Beds:
- 6
- Lot size:
- 0.48 Acres
- Baths:
- 7.00
- MLS#:
- 2757642
- Subdivision:
- Orrinshire
ADDITIONAL INFORMATION
Welcome to Orrinshire, Fairview's newest 3 car side entry garage home offering half acre treelined homesites less than 2 miles off I-40 and less than a half hour from downtown. The expertly designed Monroe floorplan features everything you've been looking for in your new home! Large front porch opens to double entry doors and an expansive foyer with 10' ceilings and 8' doors. Primary and guest suite on main with a fabulous home office, and three ensuites upstairs! This home includes all the bells and whistles such as the 3rd floor ensuite, the 4th car garage as well as the 6th bedroom with bath and media room. Our design team will guide you through all decisions so your new home is just as you envisioned! This home is not yet built and the listed price includes many structural upgrades plus lot premium. Seller offering $25k to help you design your *perfect* new home!
- Type:
- Single Family
- Sq.Ft.:
- 3,729
- Status:
- Active
- Beds:
- 4
- Lot size:
- 0.48 Acres
- Baths:
- 4.00
- MLS#:
- 2757665
- Subdivision:
- Orrinshire
ADDITIONAL INFORMATION
Welcome to Orrinshire, Fairview's newest all 3 car side entry garage community (with optional 4 car) offering half acre treelined homesites less than 2 miles off I-40 and less than a half hour from downtown. The expertly designed Arydale floorplan features everything you've been looking for in your new home! Large double doors open to an expansive foyer with 10' ceilings and 8' doors. Primary and guest suite on main with a fabulous home office, and your choice of up to three ensuites upstairs! Home features library/formal dining space, double decker rear porch with gas fireplace and even a luxurious soaking tub. This builder has numerous floorplans than can also include an independent living suite with a full kitchenette to bring a whole new level to your multi-generational in law suite dreams! Bring your pinterest board because this 3,800sq ft home can be expanded up to 4,450 sqft with an added media room and extended game room! Our design team will guide you through all decisions so your new home is just as you envisioned! This home is not yet built and the listed price stardard included features (see attachment) and lot premium. Seller offering $25k to help you design your *perfect* new home!
- Type:
- Single Family
- Sq.Ft.:
- 3,090
- Status:
- Active
- Beds:
- 4
- Lot size:
- 0.48 Acres
- Baths:
- 4.00
- MLS#:
- 2757656
- Subdivision:
- Orrinshire
ADDITIONAL INFORMATION
Welcome to Orrinshire, Fairview's newest ALL 3 car side entry garage community offering half acre treelined homesites less than 2 miles off I-40 and less than a half hour from downtown. The expertly designed Marshall floorplan features everything you've been looking for in your new home! Large front porch opens to double entry doors and an expansive foyer with 10' ceilings and 8ft doors. Primary and guest suite on main with a fabulous home office, and your choice of two to FOUR ensuites upstairs! Optional features include 3rd story suite, double decker rear porch with gas fireplace and even a 4th car garage. Bring your pinterest board because this home can expand from 3011 square feet to almost 4,000 depending on your design needs. Our design team will guide you through all decisions so your new home is just as you envisioned! This home is not yet built and the listed price includes base home plus lot premium. Seller offering $25k to help you design your *perfect* new home!
- Type:
- Single Family
- Sq.Ft.:
- 3,374
- Status:
- Active
- Beds:
- 4
- Lot size:
- 0.48 Acres
- Baths:
- 5.00
- MLS#:
- 2757636
- Subdivision:
- Orrinshire
ADDITIONAL INFORMATION
Welcome to Orrinshire, Fairview's newest ALL 3 car side entry garage community offering half acre treelined homesites less than 2 miles off I-40 and less than a half hour from downtown. The expertly designed Parkhill floorplan features everything you've been looking for in your new home with mainly one level living! Large front porch opens to double entry doors and an expansive foyer with 10' ceilings and 8' doors, and a massive vaulted ceiling in the great room and kitchen! Primary and two guest suites on main with a fabulous home office, and another guest suite and gameroom upstairs! Optional features include free standing soaking tub, cedar beams, rear porch with gas fireplace or even a 4th car garage. Our design team will guide you through all decisions so your new home is just as you envisioned! This home is not yet built and the listed price includes base home plus lot premium. Seller offering $25k to help you design your *perfect* new home!
- Type:
- Single Family
- Sq.Ft.:
- 3,851
- Status:
- Active
- Beds:
- 4
- Lot size:
- 0.48 Acres
- Baths:
- 5.00
- MLS#:
- 2757629
- Subdivision:
- Orrinshire
ADDITIONAL INFORMATION
Welcome to Orrinshire, Fairview's newest ALL 3 car side entry garage community offering half acre treelined homesites less than 2 miles off I-40 and less than a half hour from downtown. The expertly designed Somerville floorplan features everything you've been looking for in your new home! Large front porch opens to double entry doors and an expansive foyer with 10' ceilings and 8' doors. Primary and guest suite on main with a fabulous home office, and your choice of two to three ensuites upstairs! Optional features include hearth room with another, double decker rear porch with gas fireplace and even a 4th car garage. Bring your pinterest board because this home can expand from 3819 square feet to almost 4,500 depending on your design needs. Our design team will guide you through all decisions so your new home is just as you envisioned! This home is not yet built and the listed price includes base home plus lot premium. Seller offering $25k to help you design your *perfect* new home!
Andrea D. Conner, License 344441, Xome Inc., License 262361, [email protected], 844-400-XOME (9663), 751 Highway 121 Bypass, Suite 100, Lewisville, Texas 75067


Listings courtesy of RealTracs MLS as distributed by MLS GRID, based on information submitted to the MLS GRID as of {{last updated}}.. All data is obtained from various sources and may not have been verified by broker or MLS GRID. Supplied Open House Information is subject to change without notice. All information should be independently reviewed and verified for accuracy. Properties may or may not be listed by the office/agent presenting the information. The Digital Millennium Copyright Act of 1998, 17 U.S.C. § 512 (the “DMCA”) provides recourse for copyright owners who believe that material appearing on the Internet infringes their rights under U.S. copyright law. If you believe in good faith that any content or material made available in connection with our website or services infringes your copyright, you (or your agent) may send us a notice requesting that the content or material be removed, or access to it blocked. Notices must be sent in writing by email to [email protected]. The DMCA requires that your notice of alleged copyright infringement include the following information: (1) description of the copyrighted work that is the subject of claimed infringement; (2) description of the alleged infringing content and information sufficient to permit us to locate the content; (3) contact information for you, including your address, telephone number and email address; (4) a statement by you that you have a good faith belief that the content in the manner complained of is not authorized by the copyright owner, or its agent, or by the operation of any law; (5) a statement by you, signed under penalty of perjury, that the information in the notification is accurate and that you have the authority to enforce the copyrights that are claimed to be infringed; and (6) a physical or electronic signature of the copyright owner or a person authorized to act on the copyright owner’s behalf. Failure t
