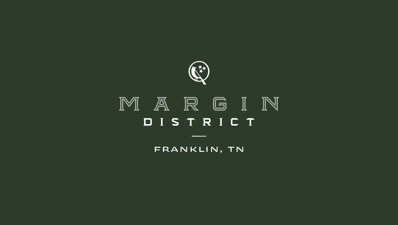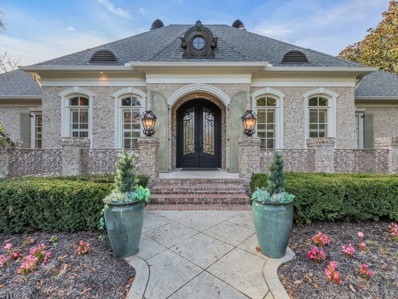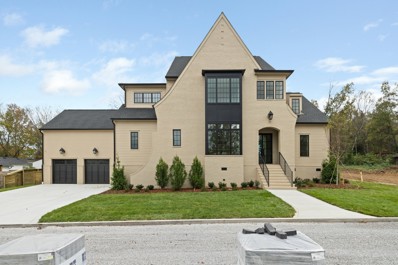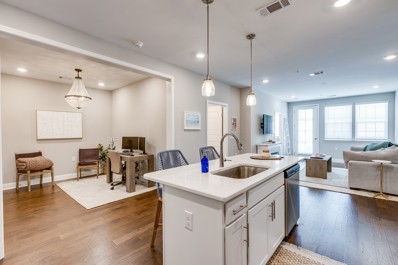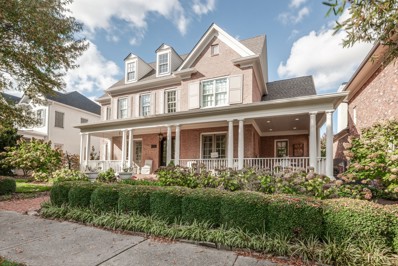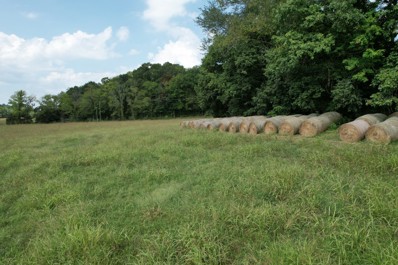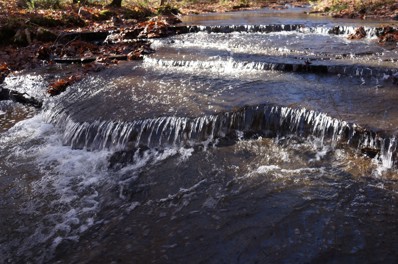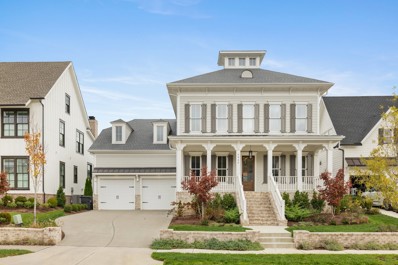Franklin TN Homes for Rent
$2,490,000
805 Columbia Ave Unit 16 Franklin, TN 37064
- Type:
- Condo
- Sq.Ft.:
- 2,210
- Status:
- Active
- Beds:
- 3
- Baths:
- 3.00
- MLS#:
- 2758976
- Subdivision:
- The Residences At The Margin District
ADDITIONAL INFORMATION
Discover a new standard of refined living at The Residences at The Margin District, a limited collection of 25 exclusive luxury condominiums on the Margin of downtown Franklin situated above high-end retail, executive, and dining spaces. Brought to you by the same visionaries that reimagined High Hampton in Cashiers, North Carolina and crafted by the acclaimed Nequette Architecture & Design responsible for Rosemary Beach on 30A, each residence reflects a commitment to thoughtful design and meticulous detail. Expansive floorplans showcase luxury finishes, from custom inset cabinetry and oak flooring to natural stone countertops. Interiors are graced with strategically provided natural light, decorative wall and ceiling accents, and private outdoor terraces that provide a serene retreat within the picturesque town. Every residence includes two gated and secure parking spaces, ensuring peace of mind and convenience in the lock-and-leave lifestyle you have been looking for. The Margin District is more than a location; it's a lifestyle where tradition meets tomorrow.
$3,765,000
805 Columbia Ave Unit 25 Franklin, TN 37064
- Type:
- Condo
- Sq.Ft.:
- 3,346
- Status:
- Active
- Beds:
- 4
- Baths:
- 4.00
- MLS#:
- 2758979
- Subdivision:
- The Residences At The Margin District
ADDITIONAL INFORMATION
Discover a new standard of refined living at The Residences at The Margin District, a limited collection of 25 exclusive luxury condominiums on the Margin of downtown Franklin situated above high-end retail, executive, and dining spaces. Brought to you by the same visionaries that reimagined High Hampton in Cashiers, North Carolina and crafted by the acclaimed Nequette Architecture & Design responsible for Rosemary Beach on 30A, each residence reflects a commitment to thoughtful design and meticulous detail. Expansive floorplans showcase luxury finishes, from custom inset cabinetry and oak flooring to natural stone countertops. Interiors are graced with strategically provided natural light, decorative wall and ceiling accents, and private outdoor terraces that provide a serene retreat within the picturesque town. Every residence includes two gated and secure parking spaces, ensuring peace of mind and convenience in the lock-and-leave lifestyle you have been looking for. The Margin District is more than a location; it's a lifestyle where tradition meets tomorrow.
$2,959,000
805 Columbia Ave Unit 15 Franklin, TN 37064
- Type:
- Condo
- Sq.Ft.:
- 2,627
- Status:
- Active
- Beds:
- 3
- Baths:
- 4.00
- MLS#:
- 2758982
- Subdivision:
- The Residences At The Margin District
ADDITIONAL INFORMATION
Discover a new standard of refined living at The Residences at The Margin District, a limited collection of 25 exclusive luxury condominiums on the Margin of downtown Franklin situated above high-end retail, executive, and dining spaces. Brought to you by the same visionaries that reimagined High Hampton in Cashiers, North Carolina and crafted by the acclaimed Nequette Architecture & Design responsible for Rosemary Beach on 30A, each residence reflects a commitment to thoughtful design and meticulous detail. Expansive floorplans showcase luxury finishes, from custom inset cabinetry and oak flooring to natural stone countertops. Interiors are graced with strategically provided natural light, decorative wall and ceiling accents, and private outdoor terraces that provide a serene retreat within the picturesque town. Every residence includes two gated and secure parking spaces, ensuring peace of mind and convenience in the lock-and-leave lifestyle you have been looking for. The Margin District is more than a location; it's a lifestyle where tradition meets tomorrow.
$3,499,900
1472 Willowbrooke Cir Franklin, TN 37069
- Type:
- Single Family
- Sq.Ft.:
- 7,215
- Status:
- Active
- Beds:
- 4
- Lot size:
- 0.69 Acres
- Year built:
- 2003
- Baths:
- 8.00
- MLS#:
- 2757966
- Subdivision:
- Laurelbrooke Sec 7
ADDITIONAL INFORMATION
If you are looking for mainly one level living in Laurelbrooke, this is the home! This stunning French Manor features updated kitchen, all new tile (100k), primary suite with fireplace, media / game room, connected living spaces that open to an outdoor paradise (pool is included :) Custom trim detail is very well done in this well maintained and updated home. Call for showings and or any other questions.
$2,899,990
706 Liberty Pike Franklin, TN 37064
- Type:
- Single Family
- Sq.Ft.:
- 5,287
- Status:
- Active
- Beds:
- 5
- Lot size:
- 0.5 Acres
- Year built:
- 2024
- Baths:
- 5.00
- MLS#:
- 2757893
- Subdivision:
- Downtown Franklin / Henry Park
ADDITIONAL INFORMATION
Stunning New Custom Home with Designer Finishes, Charm, and Character—No Cookie-Cutter Here! Prime location! Walk to The Factory at Franklin, with Whole Foods, McEwen retail, and Cool Springs shopping just minutes away. This luxury home offers high-end features and finishes throughout, including a chef’s kitchen equipped with a Sub-Zero refrigerator and freezer, a Wolf range, custom hood, and a beautiful island topped with Taj Mahal quartzite countertops. The scullery/pantry area adds extra convenience, with a second dishwasher drawer, an additional sink, and a breakfast room nearby. Entertain in style with a dramatic bar area, complete with an ice maker and beverage center, located just off the spacious formal dining room. The inviting living room features a gas fireplace and sliders that open to a large, fenced near half-acre lot, perfect for a future pool. The layout includes a primary suite and a second bedroom or office on the main floor, with three more bedrooms and two bonus areas on the second floor. Plus, enjoy the flexibility of a fully finished third story to suit your additional needs. A large 3-car garage completes this exceptional home, crafted by Kole Custom Home Builders with architectural design by Frazier Home Designs.(adjacent half acre potentially available to purchase with home for potential compound feel with extra space for a total of over an acre and the ability to build an additional home ~ right in the heart of Franklin) Builder has ordered gates and will be providing for the buyer to make this a gated oasis right in the heart of Franklin!
$1,150,000
108 Sturbridge Dr Franklin, TN 37064
- Type:
- Single Family
- Sq.Ft.:
- 3,630
- Status:
- Active
- Beds:
- 4
- Lot size:
- 0.31 Acres
- Year built:
- 1985
- Baths:
- 4.00
- MLS#:
- 2757114
- Subdivision:
- Sturbridge Pointe Sec 1
ADDITIONAL INFORMATION
Simply put… WOW factor! What a STUNNING HOUSE in a Perfect Location!!! Imagine yourself walking, jogging, or biking to downtown Franklin for dinner or enjoying all the amenities this beautiful property and neighborhood have to offer. This is your place to call home! Located just minutes from historic downtown Franklin, 108 Sturbridge Drive offers a perfect blend of classic charm and a stunning remodeled interior. This spacious open floor plan is ideal for entertaining and relaxation. Full of natural light and beauty, this home features 4 remodeled bathrooms, new wood floors, beautiful crown molding, fresh paint, a bonus room/office above the garage, and too many upgrades to list. The large, private backyard featuring a beautiful open deck perfect for entertaining, surrounded by seasonal flowers that bloom throughout the property. Summertime brings fireflies, gentle wildlife, and breathtaking sunsets year-round. Nestled in the hidden gem of the Sturbridge Pointe neighborhood, residents enjoy private walking trails, family-friendly events, and a vibrant yet serene setting. This home is in a highly rated school district and within walking distance of Pinkerton Park with plenty of activity for kids & pets. Picture yourself strolling to Franklin’s historic downtown square to visit local coffee shops, dine at famous restaurants, enjoy the theater, or shop weekly at Franklin’s Farmers Market—all just minutes away. Historic Franklin has so much to offer with historic landmarks to explore. 108 Sturbridge Drive captures the essence of refined, updated living in one of Franklin’s most desirable neighborhoods.If you desire a beautiful community, call 108 Sturbridge your home. Visit www.108SturbridgeDrive.com for more details, a video tour, and to schedule a walk-through. Have a wonderful day, and we look forward to welcoming you home!
- Type:
- Condo
- Sq.Ft.:
- 955
- Status:
- Active
- Beds:
- 1
- Year built:
- 2021
- Baths:
- 1.00
- MLS#:
- 2756813
- Subdivision:
- Shadow Green
ADDITIONAL INFORMATION
This great condo is ready for your buyer! Convenient location, walkability, great schools, pool house, putting green, Target, restaurants, Kroger, doctor offices, Chick-fil-A all at your doorstep with quaint downtown Franklin minutes away. Like new interior and finishes, elevator, storage room & great parking - Come experience the feeling of Shadow Green.
$2,200,000
0 Owl Hollow Rd Franklin, TN 37064
- Type:
- Land
- Sq.Ft.:
- n/a
- Status:
- Active
- Beds:
- n/a
- Lot size:
- 21.26 Acres
- Baths:
- MLS#:
- 2756967
ADDITIONAL INFORMATION
Discover 21 Beautiful Acres of Land for Sale in Franklin, TN! Nestled just 30 minutes from the vibrant heart of Nashville, this stunning 21-acre property in desirable Williamson County is the perfect canvas for your dream home or a savvy investment opportunity. Only 13 miles from the historic charm of Downtown Franklin, you’ll enjoy the perfect blend of country living and city convenience. Surrounded by picturesque landscapes, this land offers ample space for outdoor activities, gardening, or simply soaking in nature’s tranquility. Perfect Building Site with plenty of room to design your ideal home, this property promises privacy and serenity while being close to urban amenities. Don’t miss your chance to own a piece of Franklin paradise. Whether you’re looking to build your dream home or invest in a growing area, this property is a rare find!
$1,054,900
2 N Lick Creek Rd Franklin, TN 37064
- Type:
- Land
- Sq.Ft.:
- n/a
- Status:
- Active
- Beds:
- n/a
- Lot size:
- 15.07 Acres
- Baths:
- MLS#:
- 2756687
- Subdivision:
- N/a
ADDITIONAL INFORMATION
This beautiful property boasts a 2 to 3 Four to Five Bedroom soil sites on the property for your dream home and guest home opportunities. Year Round Creeks add to the natural beauty and serene landscape, With a combination of open pasture and mature timber creating a balanced environment prefect for animals or to simply enjoy. A old farm house and multiple barns reside on the property. Fenced and crossed fenced. A rare find prefect for one or multiple home sites
$1,725,000
116 Gardengate Dr Franklin, TN 37069
- Type:
- Single Family
- Sq.Ft.:
- 4,790
- Status:
- Active
- Beds:
- 4
- Lot size:
- 0.54 Acres
- Year built:
- 2000
- Baths:
- 4.00
- MLS#:
- 2756615
- Subdivision:
- Gardens At Old Natchez The
ADDITIONAL INFORMATION
Ideal home inside The Gardens at Old Natchez in the charming city of Franklin, TN directly across from Old Natchez Country Club. Zoned w/ some of the BEST schools-Grassland Elem & Middle and Franklin High. Spacious 4BR/3.5BA w/ extensive crown molding & ornate millwork. Den has inviting space featuring wood-burning fireplace. Gourmet Kitchen equipped w/ all major appliances, back splash, solid surface countertops, spacious eat-in area & stylish bar. Formal Dining & Living Rooms line the front of the home. Outside patio overlooks a luscious back yard w/ a nice large firepit area. Primary Bedroom boasts tranquility & luxury, generous layout w/ ensuite bathroom featuring double vanities, soaking jacuzzi tub, separate tiled shower & enormous dual wardrobe room. Remaining 3 bedrooms offer comfort & versatility, ideal for guests & children. Private Office upstairs offers peace & quiet. Spacious Bonus Room the length of a 3-car garage w/ rear stairway. Central Vac, Security System & Intercom.
$2,200,000
1314 State Blvd Franklin, TN 37064
- Type:
- Single Family
- Sq.Ft.:
- 5,010
- Status:
- Active
- Beds:
- 6
- Lot size:
- 0.22 Acres
- Year built:
- 2004
- Baths:
- 4.00
- MLS#:
- 2757240
- Subdivision:
- Westhaven Sec 4
ADDITIONAL INFORMATION
Experience True "Southern Living" with this Stunning Custom Built Home Steps Away from Fountain Square in Westhaven! Enjoy the Wrap Around Front Porch and Rear Courtyard that Opens to a Spacious Yard which can Accomodate a Pool! This Home Features a Formal Dining Room, Study/Second Bedroom and Primary Bedroom on the Main Floor. Open Concept Kitchen, Eating Area and Family Room with a Vaulted Ceiling. Four Bedrooms/Two Bathrooms Up with a Large Bonus Room over the Three Car Garage! All Hardwoods Up! Renovated Bathrooms! Home has New Pella Windows, New Roof, New Tankless Water Heater, 3 New HVACS, Crawl Space Encapsulated, Remy Halo UV Light Air Scrubber
$979,550
1 N Lick Creek Rd Franklin, TN 37064
- Type:
- Land
- Sq.Ft.:
- n/a
- Status:
- Active
- Beds:
- n/a
- Lot size:
- 15.07 Acres
- Baths:
- MLS#:
- 2756275
- Subdivision:
- N/a
ADDITIONAL INFORMATION
This beautiful 15 +/- tracts property boasts a preliminary 4 to 5 Bedroom soil site on the property for your Dream Home. Year Round Creek add to the natural beauty and serene landscape, With a combination of of open pasture and mature timber creating a balanced environment prefect for animals or to simply enjoy. A rare find prefect for one or two home sites.
$1,187,210
1485 Townsend Blvd Franklin, TN 37064
- Type:
- Single Family
- Sq.Ft.:
- 2,150
- Status:
- Active
- Beds:
- 3
- Baths:
- 2.00
- MLS#:
- 2756279
- Subdivision:
- Westhaven
ADDITIONAL INFORMATION
SLC Home in 55+ Community with a Stunning homesite facing a beautiful, landscaped park; True ONE level home w/ 3 Bedrooms and 2 full baths; Spacious open design with Kitchen open to the Great Room and Dining with Butler's Pantry; 10' ceilings; Outdoor Covered Living; READY February 2025. SELECTIONS PREVIEW IN PHOTOS.
$1,489,000
8006 Southvale Blvd Franklin, TN 37064
- Type:
- Single Family
- Sq.Ft.:
- 3,773
- Status:
- Active
- Beds:
- 5
- Baths:
- 6.00
- MLS#:
- 2756320
- Subdivision:
- Southvale
ADDITIONAL INFORMATION
Receive up to $2,500 towards closing costs or rate buy down. The Dianna Floor Plan by Ford Classic Homes is here in SouthVale! Upon entering you’ll see the large great room with a wood burning fireplace and wood beam ceiling detail. The open concept kitchen boasts high end Thermador & Bosch appliances. Continue to the main level Primary Suite + Primary Spa featuring a free-standing tub, fully tiled walk-in shower, and two separate walk-in closets. Main floor also features a 2nd bedroom & office down. Upper level has 3 additional bedrooms + oversized Bonus Room. Outdoor living space including two covered porches and a privacy fence. Amenities include pool, playground, two pickleball courts, tennis court, half basketball court and walking trails throughout. 3 MODEL HOMES NOW OPEN MONDAY-SATURDAY 12-5 and SUNDAYS 1-5 in SouthBrooke!
- Type:
- Townhouse
- Sq.Ft.:
- 1,921
- Status:
- Active
- Beds:
- 2
- Baths:
- 3.00
- MLS#:
- 2756290
- Subdivision:
- Westhaven
ADDITIONAL INFORMATION
NEW! SLC Homebuilding 55+ No Maintenance Townhome~ Full Covered Porch~ 10' Ceiling heights on 1st Floor w/ 9' on 2nd~ Primary Suite on 1st floor~ Island Kitchen w/ Open Dining & Great Room~ Flex Room and Guest Suite on 2nd Floor~ Direct Access from Garage into the home~ Courtyard Patio w/ turf and Privacy Fence~ All Wood Flooring w/ Tile in Laundry and all baths~ Bosch Appliances ~ See Pictures for selections and floorplan~ Maintenance Program Listed Under Documents~ Showings By Appointment Only.
$639,000
4520 Pratt Ln Franklin, TN 37064
- Type:
- Single Family
- Sq.Ft.:
- 2,008
- Status:
- Active
- Beds:
- 2
- Lot size:
- 1.55 Acres
- Year built:
- 1987
- Baths:
- 2.00
- MLS#:
- 2758424
- Subdivision:
- Nixon Howard
ADDITIONAL INFORMATION
Beautiful Property. Convenient Location. 1.55 acres, 2 BR septic system. House is in need of a full renovation. Has plumbing for 2 bathrooms. One is in demo state. Cash or renovation loans only. This is an as-is sale.
$6,500,000
5671 Pinewood Rd Franklin, TN 37064
- Type:
- Land
- Sq.Ft.:
- n/a
- Status:
- Active
- Beds:
- n/a
- Lot size:
- 139.83 Acres
- Baths:
- MLS#:
- 2756411
- Subdivision:
- N/a
ADDITIONAL INFORMATION
Amazing water features include long creek frontage and 2 waterfalls. Two perc sites both for 8-bedroom homes! A manicured one mile trail system meanders over gentle topography and through managed hardwood timber including large stands of white and red oak, hickory, maple, and more, then along the fabulous creek. Timber is mature and has an abundance of mill-ready saw logs. A large level area could be harvested and converted to pasture. Be sure to watch our video to see the full property tour including the unique water features. Over 800’of road frontage so multiple divisions are possible.
$1,175,000
223 Winter Hill Rd Franklin, TN 37069
- Type:
- Single Family
- Sq.Ft.:
- 4,605
- Status:
- Active
- Beds:
- 5
- Lot size:
- 0.35 Acres
- Year built:
- 1995
- Baths:
- 4.00
- MLS#:
- 2756089
- Subdivision:
- Fieldstone Farms Sec B
ADDITIONAL INFORMATION
“No longer just a weekend getaway from Nashville, Franklin has fully come into its own as a city, and it’s easy to see why,” Southern Living said. “One of the main draws is the thriving downtown area, which comprises 16 blocks of preserved and restored buildings, like The Franklin Theatre, as well as locally owned shops and restaurants." Come tour this spectacular home 3.5 miles from downtown Franklin in coveted Fieldstone Farms. This stunning 3 level home was luxuriously renovated by Marcia Lenci Design, a local designer in Franklin, TN who specializes in timeless, high quality designs that will stand the test of time. Enjoy a custom kitchen with high-end appliances, a second kitchen in the basement apartment, remodeled baths with marble countertops, and a luxurious primary suite with a spa-like bath, custom shower, en suite beverage bar, and custom dressing room. The basement has been updated to include a workout room plus an in-law suite with a sunny bedroom, dining room, large den, and a full kitchen with a private entrance. Inside the home has been modernized with new doors, hardware, upgraded outlets, switches, lighting, paint, and flooring throughout. Further upgrades to major systems include new AC units, furnaces, ductwork, a new roof, siding, gutters, windows, and landscaping. Off the kitchen is an updated deck overlooking the backyard and walking trail to the Fieldstone Farms neighborhood pool, pickleball and tennis courts, and clubhouse with a gym! Residents enjoy proximity to top-rated Williamson County schools and Cool Springs Galleria, a premier shopping destination. With tree-lined streets, spacious homes, parks, and walking trails, Fieldstone Farms provides a peaceful suburban lifestyle while being close to excellent schools, shopping, and entertainment.
$779,000
502 Sharpe Dr Franklin, TN 37064
- Type:
- Single Family
- Sq.Ft.:
- 2,647
- Status:
- Active
- Beds:
- 4
- Lot size:
- 0.31 Acres
- Year built:
- 1994
- Baths:
- 3.00
- MLS#:
- 2756547
- Subdivision:
- Founders Pointe Sec 1
ADDITIONAL INFORMATION
Located just minutes to downtown historic Franklin in highly sought after Founders Pointe subdivision. Spacious living areas with high vaulted ceilings. On the first floor you have a den, living area, office, breakfast area, formal dining area, a kitchen with granite counter tops that has an island for you to eat at or for entertaining guest. Master and other bedrooms are upstairs. 4 bedrooms total with Loft area that leads to walk in attic space for all of your storage. Nice back yard for your children to play in or take advantage of the community pool and playground all at your fingertips. Easy access to downtown Franklin or to I-65. Nashville International airport is just 35 minutes away and a short drive to all that Nashville has to offer. This is a kid friendly neighborhood with parks in close proximity. Home is nestled in one of the state's top- rated school districts. Home has been well maintained so bring your family or start a new one! This house has plenty of room for growth. Bring you ideals to this home and let's make it yours.
$2,160,000
424 Boyd Mill Avenue Franklin, TN 37064
- Type:
- Single Family
- Sq.Ft.:
- 2,389
- Status:
- Active
- Beds:
- 3
- Lot size:
- 0.97 Acres
- Year built:
- 1940
- Baths:
- 4.00
- MLS#:
- 2756065
- Subdivision:
- Downtown
ADDITIONAL INFORMATION
WOW. Beautifully remodeled home in historic downtown Franklin. Walking distance to downtown and nights under the stars. Only street in downtown Franklin historic district with street lights and underground utilities, speed bumps, and no access for cutting through the side streets. Pool and outdoor oasis, as well as additional garage/ shed out back. Almost one acre of land walking distance to downtown Franklin.
$750,000
615 Tynebrae Dr Franklin, TN 37064
- Type:
- Single Family
- Sq.Ft.:
- 3,052
- Status:
- Active
- Beds:
- 4
- Lot size:
- 0.17 Acres
- Year built:
- 1989
- Baths:
- 3.00
- MLS#:
- 2766711
- Subdivision:
- Forrest Crossing Sec 5
ADDITIONAL INFORMATION
Welcome to 615 Tynebrae Drive! Nestled in a desirable neighborhood, this home offers both comfort and convenience. Featuring 4 bedrooms plus a bonus room, there’s ample space for everyone. The eat-in kitchen boasts abundant cabinetry, an island, a tile backsplash, and a roomy butler’s pantry. The adjacent gathering room is the perfect cozy retreat, complete with a gas fireplace and built-ins. Host memorable meals in the formal dining room, which is ideal for holiday gatherings. The bonus room offers versatility as a potential 5th bedroom, playroom, or home theater, while the formal living room could easily double as a home office. Additional highlights include extra attic storage, a fully fenced backyard with a patio, and a 2-car side-entry garage. A washer and dryer are included for your convenience. This home is ideally located on a friendly street, just minutes from schools, shopping, dining, the interstate, and the airport. Residents enjoy access to fantastic community amenities, including a pool, tennis courts, and golf. Don’t miss this incredible opportunity—schedule your showing today!
$2,133,000
5069 Kathryn Ave Franklin, TN 37064
- Type:
- Single Family
- Sq.Ft.:
- 4,209
- Status:
- Active
- Beds:
- 5
- Lot size:
- 0.22 Acres
- Year built:
- 2022
- Baths:
- 6.00
- MLS#:
- 2756800
- Subdivision:
- Westhaven Sec 58
ADDITIONAL INFORMATION
LIKE BRAND NEW! 5 1/2 Baths, Primary Suite, Study and 2nd Bedroom all on the 1st Floor - Quartz Countertops, Built-in Thermador Refrigerator, Gas Cooktop - Kitchen opens to Great Room with Separate Dining - Rear Screened-in Porch with Fireplace overlooks a Spacious, Fully Fenced Backyard with Plenty of Room for a Pool - 2nd Floor with 3 Bedrooms, each with Ensuite Baths - Generous Bonus Room AND Flex Space. Rear 2nd Floor Terrace off 2nd Floor Bonus Room with Gorgeous Views - 3 Car Tandem Front Load Garage and so much more! Enjoy all of the Westhaven Community Amenities which include Swimming Pools, Tennis, Pickleball, Workout Facilities, Parks, Hiking Trails and Fishing! Stroll down Front St. and enjoy dining at one of several restaurants, ice creams shop, retail shopping and so much more!
$989,000
409 Dominion Ct Franklin, TN 37067
- Type:
- Single Family
- Sq.Ft.:
- 3,856
- Status:
- Active
- Beds:
- 5
- Lot size:
- 0.28 Acres
- Year built:
- 1999
- Baths:
- 4.00
- MLS#:
- 2764894
- Subdivision:
- Cheswicke Farm Sec 5
ADDITIONAL INFORMATION
Welcome to this beautiful home nestled in the highly sought-after Cheswicke Farms, ideally situated on a quiet cul-de-sac. With convenient access to I-65, you’re just 2.8 miles from CoolSprings, 8 minutes from downtown Franklin, and a short 5-minute walk to Whole Foods and the lively shops and dining of McEwen Northside. This home offers 5 bedrooms, 4 bathrooms, an office with custom built-ins, a formal dining room, and a spacious bonus room on the second floor. The living room also features custom built-ins, adding both style and functionality. The second floor can be accessed from the main stairwell upon entering the home or via a second stairway off the kitchen. The airy kitchen serves as the home’s centerpiece—perfect for both entertaining and daily meals! Savor your morning coffee on the serene deck with vaulted ceilings, beautifully crafted by The Porch Company. The two-car garage provides ample storage space and includes room for a work area, ensuring all your practical needs are met. Cheswicke Farms offers community perks such as a pool, sidewalks, and a path to McEwen West, providing unmatched walkability and convenience
- Type:
- Land
- Sq.Ft.:
- n/a
- Status:
- Active
- Beds:
- n/a
- Lot size:
- 15.69 Acres
- Baths:
- MLS#:
- 2756219
- Subdivision:
- Snoddy Gerry
ADDITIONAL INFORMATION
Pristine 15.69 Acres in Desirable Leipers Fork Area.This Private Natural Setting Boast a 5 Bedroom Soil Site. Boasting an Existing Well and Underground Electricity already installed. An Outdoor Lover's Paradise, Property is Largely Wooded with a Lovely Meadow at the Top. Build your Dream Home and Enjoy the Bountiful Deer, Turkey, and other Wildlife in this Beautiful Surroundings. Stunning views at the top of the ridge, Especially During Fall. Hike or Ride along the equestrian path over the Property. Located just 4 miles from I-840, 15 min - Leipers Fork, 20 min - Fairview, 30 min – Franklin, 50 min –Nashville
$1,999,900
1202 Brookwood Ave Franklin, TN 37064
- Type:
- Single Family
- Sq.Ft.:
- 3,373
- Status:
- Active
- Beds:
- 4
- Lot size:
- 0.21 Acres
- Year built:
- 2024
- Baths:
- 5.00
- MLS#:
- 2766226
- Subdivision:
- Lynhurst
ADDITIONAL INFORMATION
Just steps from Franklin Square, this stunning Hein Signature home is 1 of 2 new builds by downtown Franklin that combines luxury, character, and charm with tall ceilings and incredible craftsmanship. The gourmet kitchen boasts high-end appliances, custom cabinetry, a culinary armoire, and a central island ideal for entertaining. The open-concept living area is bathed in natural light, leading to a private, fenced backyard perfect for gatherings. This home features two fireplaces—one in the living area and another in the large downstairs master suite, which also includes a spa-like bath with a freestanding tub with an incredible design and tile work. All four bedrooms are generously appointed with en suite baths, ensuring privacy and comfort for family and guests. A studio carriage house (unfinished) above the two-car garage that offers the buyers the flexibility for an office, guest suite, or setup for multi-generational living! Please reach out to agent for any details or questions!
Andrea D. Conner, License 344441, Xome Inc., License 262361, [email protected], 844-400-XOME (9663), 751 Highway 121 Bypass, Suite 100, Lewisville, Texas 75067


Listings courtesy of RealTracs MLS as distributed by MLS GRID, based on information submitted to the MLS GRID as of {{last updated}}.. All data is obtained from various sources and may not have been verified by broker or MLS GRID. Supplied Open House Information is subject to change without notice. All information should be independently reviewed and verified for accuracy. Properties may or may not be listed by the office/agent presenting the information. The Digital Millennium Copyright Act of 1998, 17 U.S.C. § 512 (the “DMCA”) provides recourse for copyright owners who believe that material appearing on the Internet infringes their rights under U.S. copyright law. If you believe in good faith that any content or material made available in connection with our website or services infringes your copyright, you (or your agent) may send us a notice requesting that the content or material be removed, or access to it blocked. Notices must be sent in writing by email to [email protected]. The DMCA requires that your notice of alleged copyright infringement include the following information: (1) description of the copyrighted work that is the subject of claimed infringement; (2) description of the alleged infringing content and information sufficient to permit us to locate the content; (3) contact information for you, including your address, telephone number and email address; (4) a statement by you that you have a good faith belief that the content in the manner complained of is not authorized by the copyright owner, or its agent, or by the operation of any law; (5) a statement by you, signed under penalty of perjury, that the information in the notification is accurate and that you have the authority to enforce the copyrights that are claimed to be infringed; and (6) a physical or electronic signature of the copyright owner or a person authorized to act on the copyright owner’s behalf. Failure t
Franklin Real Estate
The median home value in Franklin, TN is $940,000. This is higher than the county median home value of $802,500. The national median home value is $338,100. The average price of homes sold in Franklin, TN is $940,000. Approximately 62.74% of Franklin homes are owned, compared to 33.01% rented, while 4.25% are vacant. Franklin real estate listings include condos, townhomes, and single family homes for sale. Commercial properties are also available. If you see a property you’re interested in, contact a Franklin real estate agent to arrange a tour today!
Franklin, Tennessee has a population of 81,531. Franklin is less family-centric than the surrounding county with 39.59% of the households containing married families with children. The county average for households married with children is 42.06%.
The median household income in Franklin, Tennessee is $102,721. The median household income for the surrounding county is $116,492 compared to the national median of $69,021. The median age of people living in Franklin is 37.2 years.
Franklin Weather
The average high temperature in July is 89.5 degrees, with an average low temperature in January of 26.3 degrees. The average rainfall is approximately 53.2 inches per year, with 3.6 inches of snow per year.
