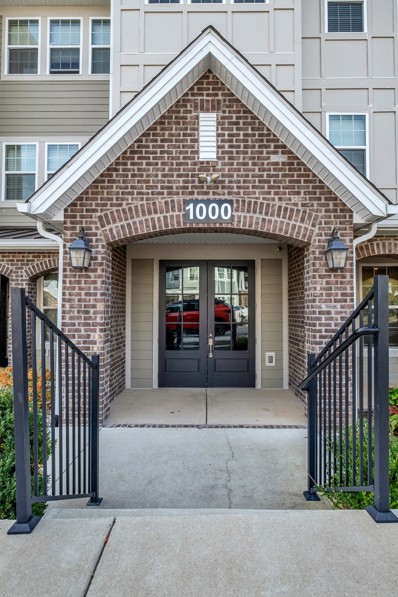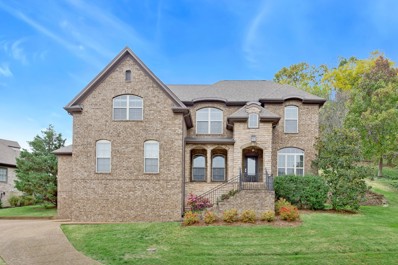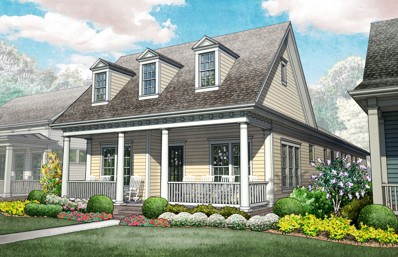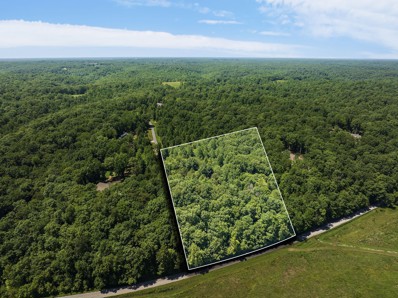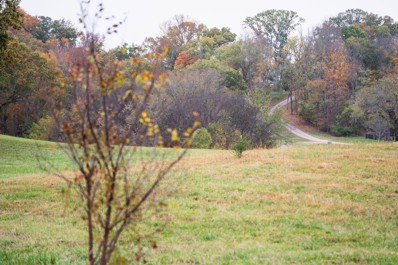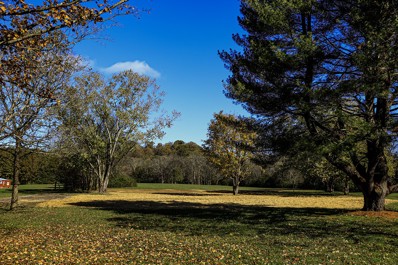Franklin TN Homes for Rent
$7,950,000
1192 Lula Ln Franklin, TN 37064
- Type:
- Land
- Sq.Ft.:
- n/a
- Status:
- Active
- Beds:
- n/a
- Lot size:
- 75 Acres
- Baths:
- MLS#:
- 2759407
- Subdivision:
- 75 Acres
ADDITIONAL INFORMATION
75 Acres. Gorgeous views abound!! One of the highest elevations in Williamson Co! Located approx 5 min to Downtown Franklin and 5 minutes to Leipers Fork Village. Privately located behind Southall Farm & Inn. Has underground water & electric pulled to top building site, including conduit fiber, phone & cable. Fiber in engineering w/ At&t. Hilltop building site for 4 Bedroom septic. Lower area evaluation is four 8 Bedroom and auxiliary structure up to 2 Bedroom. New paved driveway to the top building site. Rolling Meadows below have two large preliminary soil areas. If you are ready to build this is must to see.
- Type:
- Condo
- Sq.Ft.:
- 1,249
- Status:
- Active
- Beds:
- 2
- Year built:
- 2021
- Baths:
- 2.00
- MLS#:
- 2759395
- Subdivision:
- Shadow Green Sec 2
ADDITIONAL INFORMATION
Fabulous first floor condo unit with 9 foot ceilings and a spacious open floor plan located in the desirable city of Franklin, TN. The combination living and dining room is open to the kitchen. This 2 bedroom and 2 bathroom condo, conveys with a rare opportunity to own a one car GARAGE in the building. Parking for this condo are in the one car garage, on the driveway pad of the garage entry, and one assigned parking space in the parking lot. Ideally, this unit has two separate covered patio areas to expand your living space. One patio area is located off of the family room and the second patio area is located through a private pedestrian door from the second bedroom. This condo is nicely appointed with hardwood floors in the main living area, carpet in the bedrooms, and tile in the bathrooms. It has quartz countertops, stainless steel appliances, and subway tile backsplash in the kitchen with a spacious island for pull up barstool seating. The bathrooms are ample size and designed with attractive materials. Walk in closet, coat closet, laundry area, pantry, and oversize one car garage bestow space for lots of storage. The Shadow Green HOA provides resort like living with the community pool, putting green, gas grills, and furnished pavilion with fireplace, and walking trails. Shadow Green is conveniently located to restaurants, shopping, and the popular downtown Franklin area. This relaxing community promotes safe living in the building with the key fob access to the section of the building with hallways leading to the condo units, automatic locks on building entry doors, package delivery station, and fire sprinklers. 12 Hours notice is needed prior to showings. Renting is permitted with a lease registration and approval process through the HOA for a permit to lease. Battery operated sconces in Primary Bedroom do not remain.
$1,299,999
2530 Saint James Dr Franklin, TN 37064
Open House:
Sunday, 1/5 1:00-3:00PM
- Type:
- Single Family
- Sq.Ft.:
- 3,289
- Status:
- Active
- Beds:
- 4
- Lot size:
- 1 Acres
- Year built:
- 1997
- Baths:
- 4.00
- MLS#:
- 2759126
- Subdivision:
- Douglass Glen Sec 3
ADDITIONAL INFORMATION
Location and comfort come together in this beautifully updated home, ideally situated on an acre lot in a quiet cul-de-sac between historic downtown Franklin and Berry Farms. From the welcoming foyer with abundant natural light to the chef-inspired kitchen and luxurious primary suite with a steam shower and oversized tub, every detail has been carefully crafted for serenity and style. Perfect for outdoor living and entertaining, this home offers an inviting hot tub to unwind after a long day and an expansive backyard with a new deck for gatherings with friends and family. Crawlspace is fully encapsulated with the addition of a dehumidifier. Enjoy easy access to top-rated schools, shopping, dining, parks and all the conveniences you need just moments away. Your perfect home awaits! Don’t miss the chance to make this retreat your own!
$1,325,000
146 Stream Valley Blvd Franklin, TN 37064
- Type:
- Single Family
- Sq.Ft.:
- 3,651
- Status:
- Active
- Beds:
- 4
- Lot size:
- 0.38 Acres
- Year built:
- 2015
- Baths:
- 4.00
- MLS#:
- 2759533
- Subdivision:
- Stream Valley Section 02
ADDITIONAL INFORMATION
Discover this breathtaking beauty in Stream Valley. With over $325k in quality custom upgrades- this 4+bedroom home radiates warmth and designer elegance. Vaulted ceilings, lumber beams, mantles, designer fixtures, finishes, 2 fireplaces, and expansive windows to brighten this charming & completely open-concept masterpiece with natural light. The gorgeous kitchen is a culinary dream, featuring a gas range, pot filler, double oven, waterfall quartz countertops, and walk-in pantry. Cozy up by the fireplace in the main living space or step out to the 620sqft screened-in porch, complete with a stacked stone fireplace, vaulted tounge and grouve ceiling and local cedar beams. The sun deck is perfect for grilling, while mature evergreens ensure ultimate privacy. The unique bonus room offers two queen built in beds, a Pinterest dream! 3-car garage, and huge attic- full of storage. Salon Room will be reverted back to original room leaving the custom ordered starburst light fixture and mosaic tile floors. Seller is offering the home fully furnished excluding a few items for an additional $115k! Washer and Dryer do not convey.
$4,300,000
5017 Brooklands Ln Franklin, TN 37064
- Type:
- Single Family
- Sq.Ft.:
- 5,659
- Status:
- Active
- Beds:
- 4
- Lot size:
- 5.12 Acres
- Year built:
- 2023
- Baths:
- 7.00
- MLS#:
- 2761059
- Subdivision:
- Trinity
ADDITIONAL INFORMATION
This stunning, like-new custom home is a masterpiece of design and functionality, set on a private 5.2-acre wooded lot in the rolling hills of Middle Tennessee. The striking brick and stone exterior makes an elegant first impression, while the versatile floor plan is perfectly suited for both hosting gatherings and enjoying peaceful seclusion. The outdoor amenities create a true retreat, featuring an in-ground pool, an expansive patio, an outdoor kitchen with a gas grill and Big Green Egg, a stone fireplace, and a private pool half bath. Whether relaxing or entertaining, the outdoor space is designed to impress. The home offers mostly one-level living with a finished walk-out basement, ensuring flexibility for a variety of lifestyles. All four bedrooms feature en-suite baths and walk-in closets. The main level includes two bedrooms, including the luxurious primary suite, which boasts vaulted ceilings with gorgeous beam work, a gas fireplace, and a private balcony with breathtaking views of the Tennessee hills. The spa-inspired primary bath includes floating double vanities, a soaking tub, and dual walk-in closets with custom shelving. The finished basement provides two additional en-suite bedrooms, a walk-out patio, and a spacious flex room that can be customized as a fitness room, playroom, office, or storage space. Throughout the home, thoughtful design choices shine. The open-concept floor plan is flooded with natural light thanks to expansive windows, while hardwood floors span every room, offering both style and practicality. The chef’s kitchen is a showstopper with a waterfall-edge island and a hidden butler’s pantry that adds both charm and function, while a whole-home water filtration system is an added upgrade that ensures better water quality for all uses. This remarkable home blends luxury, comfort, and privacy into a single package, offering an exceptional lifestyle in the heart of Middle Tennessee.
$2,500,000
0 Peytonsville Road Franklin, TN 37064
- Type:
- Land
- Sq.Ft.:
- n/a
- Status:
- Active
- Beds:
- n/a
- Lot size:
- 15 Acres
- Baths:
- MLS#:
- 2760765
- Subdivision:
- Zobrist Ben
ADDITIONAL INFORMATION
GPS to 4694 Peytonsville Road and look for realtor sign! Welcome to your future haven at 0 Peytonsville Road in Franklin! Nestled on an expansive 15 acres of pristine land, this property offers an incredible opportunity to build your dream home. Imagine waking up to unbelievable views that stretch across the picturesque landscape, providing a serene backdrop for your daily life. This unique parcel is already county approved for both 8-bedroom AND 4-bedroom sites, giving you the flexibility to design a space that perfectly suits your needs. Whether you envision a sprawling estate or a cozy retreat, the possibilities are endless. Nature enthusiasts will appreciate the trails that meander through the property, perfect for morning strolls or evening hikes. Despite its tranquil setting, this location is conveniently close to shopping and dining, ensuring that all your essentials and entertainment options are just a short drive away. Embrace the perfect blend of privacy and accessibility at this remarkable Franklin property. Your dream lifestyle awaits!
$1,200,000
101 Allenhurst Cir Franklin, TN 37067
- Type:
- Single Family
- Sq.Ft.:
- 3,200
- Status:
- Active
- Beds:
- 4
- Lot size:
- 0.36 Acres
- Year built:
- 2012
- Baths:
- 5.00
- MLS#:
- 2758896
- Subdivision:
- Ashton Park Sec 1
ADDITIONAL INFORMATION
~Location location location~This custom built home is the newest in the gated Ashton Park Subdivision in the heart of Cool Springs and features; 4 bedrooms with a main floor primary bedroom~3 full and 2 half baths~main floor office~cozy open living room with custom gas fireplace~huge bonus room over garage~Updates include; fresh paint, sand and finish hardwood flooring, tile, led lighting, granite in kitchen and all baths, S.S. appliances, new Navian tankless hot water heater, and new heat exchanger in main unit~Large private back patio perfect for a hot tub, grilling, entertaining, etc~Highly sought-after Williamson County school district and minutes from ample dining, shopping, I65, and all other area necessities~
$1,185,755
1479 Townsend Blvd Franklin, TN 37064
- Type:
- Single Family
- Sq.Ft.:
- 2,150
- Status:
- Active
- Beds:
- 3
- Baths:
- 2.00
- MLS#:
- 2758859
- Subdivision:
- Westhaven
ADDITIONAL INFORMATION
SLC Home in 55+ Community with a Stunning TRUE one level home facing a beautiful, landscaped park; This home features 3 Bedrooms and 2 full baths; Spacious open design with Kitchen open to the Great Room and Dining with Butler's Pantry; 10' ceilings; 2 Outdoor Covered Living spaces; SELECTIONS PREVIEW IN PHOTOS.
$1,223,954
7067 Bolton Street Franklin, TN 37064
- Type:
- Single Family
- Sq.Ft.:
- 2,494
- Status:
- Active
- Beds:
- 4
- Baths:
- 4.00
- MLS#:
- 2758822
- Subdivision:
- Westhaven
ADDITIONAL INFORMATION
SLC Home in 55+ Community backs to trees; Mostly all one level living, Primary Suite on the 1st floor with 2 Guest bedrooms down, Spacious open design with Kitchen open to the Great Room; 2nd floor features loft or 4th bedroom with closet and full bath and unfinished storage. SELECTIONS PREVIEW LISTED IN PHOTOS
$1,260,980
1491 Townsend Blvd Franklin, TN 37064
- Type:
- Single Family
- Sq.Ft.:
- 2,537
- Status:
- Active
- Beds:
- 3
- Baths:
- 3.00
- MLS#:
- 2758820
- Subdivision:
- Westhaven
ADDITIONAL INFORMATION
SLC Home in 55+ Community facing a beautiful, landscaped park, 2 car garage; Mostly one level living; 2 outdoor covered living spaces; Primary Suite on the 1st floor; Guest suite on first floor, Spacious open design with Kitchen open to the Great Room and vaulted ceilings; 2nd floor features a bonus/bedroom w/1 full bath; Bosch appliances; hardwood flooring throughout; SELECTIONS PREVIEW LISTED IN PHOTOS
$1,350,000
884 High Point Ridge Rd Franklin, TN 37069
- Type:
- Single Family
- Sq.Ft.:
- 3,640
- Status:
- Active
- Beds:
- 3
- Lot size:
- 1.64 Acres
- Year built:
- 1979
- Baths:
- 4.00
- MLS#:
- 2759532
- Subdivision:
- Forest Home Farms Sec 7
ADDITIONAL INFORMATION
Peace, tranquility and privacy tucked away in this mature-treed 1.6+ acre lot in the rolling hills of the Forest Home Farms neighborhood. Beautifully renovated home offers multiple entertaining and flex space areas in addition to the 3 spacious bedrooms, 3 bathrooms, an additional room w/ closet can be used as 4th bed and one 1/2 bath across 3 levels of living space. Top floor offers large bonus room and guest suite both with high vaulted ceilings. Main level has beautiful great room/dining area with vaulted ceiling with 2-story wood burning fireplace. Additionally, a spacious kitchen and master suite on main level. The lower level has its own flex/bonus room, two large guest rooms and bathroom as well as the laundry room, and storage space. Exterior spaces include two large decks at the front entrance to the top level as well as the kitchen on the middle level and a private master suite deck. Additionally, private deck space across the entire backside of both the bottom two levels looking out into the private and peaceful treed acreage. A separate 3-car garage completes the exterior of this beautiful home. Roof is 4 years old. HVACs only a couple of years. All new tile, fixtures, lighting, flooring and fresh paint throughout.
- Type:
- Single Family
- Sq.Ft.:
- 1,373
- Status:
- Active
- Beds:
- 2
- Lot size:
- 0.1 Acres
- Year built:
- 1994
- Baths:
- 2.00
- MLS#:
- 2758580
- Subdivision:
- Forrest Crossing Sec 3-d
ADDITIONAL INFORMATION
One level living in Forrest Crossing on a private corner lot! Minutes from Historic Downtown Franklin and shopping. Home is newly updated - This floorplan includes 2 bedrooms 2 baths with an open concept entry, living and dining. Freshly painted walls and cabinets, stunning quartz countertops, brand new stainless steel appliances and undermount sinks. Bathrooms feature new tile flooring , fresh paint, and zero-entry frameless shower in the primary bath. Hardboard siding and roof were recently replaced. Enjoy the privacy of your backyard on the large back patio or walk to the community amenities!
- Type:
- Land
- Sq.Ft.:
- n/a
- Status:
- Active
- Beds:
- n/a
- Lot size:
- 6.64 Acres
- Baths:
- MLS#:
- 2758393
- Subdivision:
- Songbird Springs
ADDITIONAL INFORMATION
Welcome to over 6 acres of breathtaking natural beauty, offering an unparalleled opportunity to build your dream home. Located in the peaceful and serene Leipers Fork area of Williamson County, this property features gently sloping terrain leading down to the main road and a tranquil creek, creating a picturesque and relaxing setting. Less than 45 minutes to downtown Nashville, enjoy the perfect blend of rural serenity and city convenience. This land is tucked away in a cul-de-sac and already perked for a 4-bedroom home, with the site approved and ready to build. Electricity is available at the road, ensuring an easy build process. Wander through the property on the existing path/road, accessible by foot or a smaller SUV, which conveniently leads to a turnaround spot. Enjoy the majesty of big, beautiful trees that provide a perfect blend of shade and scenery. This is a private 7-home community, promising privacy and peace.
$749,900
220 Irvine Ln Franklin, TN 37064
- Type:
- Single Family
- Sq.Ft.:
- 2,624
- Status:
- Active
- Beds:
- 3
- Lot size:
- 0.2 Acres
- Year built:
- 2012
- Baths:
- 3.00
- MLS#:
- 2758306
- Subdivision:
- Highlands At Ladd Park Section 01
ADDITIONAL INFORMATION
FABULOUS INSIDE AND OUT!!! Thoughtfully designed and well maintained home with a blend of comfort and convenience, nestled on a quiet street and backs to open greenspace creating complete privacy, in the heart of sought after Highlands at Ladd Park~The open main level includes a delightful "Chef's" kitchen with abundance of cabinetry and workspace, granite countertop, and SS appliances, opening to the dining area overlooking the peaceful backyard, and into the spacious sun-filled family room~Plus main level designated study/office and the primary retreat with spa worthy bath with oversized tile shower and ample walk-in closet~Upstairs you will find two additional bedrooms with walk-in closets, a full bath, and huge rec room with walk-in storage~Home features beautiful hardwoods and tile in wet areas~Outdoors you will enjoy the deck overlooking the picturesque greenspace with amazing privacy~Ladd Park is sought after for it's award winning schools including Creekside Elementary and Fred J Page Middle/High, and awesome community amenities including 2 pools, playground, basketball court, miles of walking trails winding through woods, fields and river, Harpeth River canoe launch, plenty of common green space to play ball, and planned social activities throughout the year for endless fun and relaxation~Conveniently located to shopping and dining at Berry Farms, Historic Downtown Franklin and Cool Springs~Easy interstate access~New Roof 2024 with transferable warranty.
$1,189,000
248 Rich Circle Franklin, TN 37064
- Type:
- Single Family
- Sq.Ft.:
- 3,914
- Status:
- Active
- Beds:
- 4
- Lot size:
- 0.21 Acres
- Year built:
- 2019
- Baths:
- 4.00
- MLS#:
- 2757906
- Subdivision:
- Highlands @ Ladd Park Sec19
ADDITIONAL INFORMATION
Breathtaking Views from this Meticulously Maintained home. Enjoy the sunrise while looking over common area. This All Brick, custom built home has is all. DEEP 3 Car Tandem Garage* 654 sq ft Walk in Storage *Irrigation *Motorized screens on Rear Covered Porch *Wood Burning Fireplace *Sand & Finish Hardwood *Motion Sensor Light Switches * Tile Showers *The Highlands at Ladd Park has a Clubhouse, 2 Pools, Baby Pool, Playground, Sports Court, Canoe Launch, Walking Trails & 240 acres of Common Area. Minutes away from Cool Springs, Downtown Franklin, Williamson Medical, Whole Foods, Trader Joe's, Publix, shopping, restaurants & more. SPECIAL FINANCING AVAILABLE - Buy this home before selling your home! Call agent for details.
$2,600,000
3522 Bailey Franklin, TN 37064
- Type:
- Land
- Sq.Ft.:
- n/a
- Status:
- Active
- Beds:
- n/a
- Lot size:
- 8.48 Acres
- Baths:
- MLS#:
- 2758970
- Subdivision:
- Na
ADDITIONAL INFORMATION
Discover a rare gem on the prestigious Bailey Road in the heart of Leipers Fork! Nestled amidst picturesque landscapes, this exceptional lot offers sweeping, unobstructed views of the serene mountains. The property boasts 100% usable land, already perked and ready for your custom five-bedroom dream home. With its tranquil setting and easy access to the vibrant Leipers Fork community, this parcel promises the perfect balance of privacy and convenience. Whether envisioning a luxurious retreat or a charming country estate, this location is unparalleled. Don’t miss the chance to create your sanctuary in this coveted area! Contact us today to schedule a private tour of this unique property and plan your dream home!
$1,450,000
3166 Southall Rd Franklin, TN 37064
- Type:
- Land
- Sq.Ft.:
- n/a
- Status:
- Active
- Beds:
- n/a
- Lot size:
- 6.4 Acres
- Baths:
- MLS#:
- 2758659
- Subdivision:
- Na
ADDITIONAL INFORMATION
Rare find a beautiful level 6.4 acre residential lot located between Southall Farm and Grace Christian Academy. Soil mapping for 2 areas include a 5-6 bedroom site as well as another site for a smaller 1-2 bedroom site. Waiting on final approval from Williamson County Environmental Department.
$1,350,000
106 Whiteside Ct Franklin, TN 37064
- Type:
- Single Family
- Sq.Ft.:
- 4,156
- Status:
- Active
- Beds:
- 6
- Lot size:
- 0.33 Acres
- Year built:
- 2020
- Baths:
- 5.00
- MLS#:
- 2757898
- Subdivision:
- Highlands @ Ladd Park Sec38
ADDITIONAL INFORMATION
Welcome to 106 Whiteside Court, this is the one you've been searching for! Located in a quaint cul de sac, this fabulous & functional home features a true chef's kitchen w/ gas cook top, double ovens, large pantry & a large center island that seats 6 & seamlessly opens up to the great room & dining area making entertaining a dream! The main level primary suite features a spa like en suite bath with double vanities & free standing tub, 2 separate closets & a door that opens to the covered back porch. There is also a secondary bedroom w/ en suite bath on main level, as well as an office for those that work from home. The well appointed laundry is set up for 2 stackable full size washers & dryers, a laundry sink & drop zone with 3 separate cubbies. Upstairs you will find a large, open game room situated nicely between 4 generously sized additional bedrooms, each with walk in closets & 2 additional full bathrooms. The 3 car garage has epoxy floors & the driveway has an additional side parking pad large enough to accommodate 2 more vehicles. The owners also had an interior sprinkler system installed when they built the home for extra fire protection & flooring upgrades throughout- no carpet in this home!
$2,299,900
463 Canterbury Rise Franklin, TN 37067
- Type:
- Land
- Sq.Ft.:
- n/a
- Status:
- Active
- Beds:
- n/a
- Lot size:
- 1.11 Acres
- Baths:
- MLS#:
- 2757640
- Subdivision:
- Avalon Sec 3
ADDITIONAL INFORMATION
One acre lot with a breathtaking hilltop view in Franklin. Located in the prestigious gated section of Avalon "The Tors of Avalon". This incredible view is to die for and a rare find in Franklin. Imagine your gorgeous custom built home on this fabulous lot with a view overlooking your beautiful infinity saltwater pool or sit on your back porch drinking coffee or wine and enjoy the views from miles away! There is 149 acres of commons ground in front of the property where no house can be built It is located close to the end of the cul de sac. Minimum square footage for new build is 5000sf. Approximately 300 acres of commons ground with an abundance of wildlife. Close to I65, Cool Springs shopping and restaurants, Brentwood and Nashville. Only 23 miles to the Nashville Airport. Prime Location!
$2,695,000
1620 Edgewater Ct Franklin, TN 37069
- Type:
- Single Family
- Sq.Ft.:
- 7,027
- Status:
- Active
- Beds:
- 6
- Lot size:
- 0.8 Acres
- Year built:
- 2004
- Baths:
- 6.00
- MLS#:
- 2768435
- Subdivision:
- Laurelbrooke Sec 7
ADDITIONAL INFORMATION
Stunning new listing in the highly desirable gated community of Laurelbrooke in Franklin. Fabulous location with nearly an acre! Neighborhood amenities include pickleball/tennis, walking trails, sidewalks, swimming pool and a 24 hour staffed gated entrance. This beautiful home has new and refinished hardwood floors throughout the entire main level and a updated kitchen opening to the great room. As special as the inside is, you will love the private outdoor living area which includes a covered patio with a wood burning fireplace. Plenty of room for a future pool! First floor primary bedroom has two walk in closets and a spacious primary bath. First floor den with fireplace and this area leads to the patio. This home is custom all the way - with lots of special touches today's buyer is sure to appreciate. Offers a 4 car side load garage. The lower level is a potential in law suite which has a separate entrance. This area has a large media room, bedroom, full bath and two flex rooms for exercising, 2nd office, or whatever you want it to be. Renovated first floor laundry. This neighborhood is part of the highly regarded Williamson School District and also within 10 minutes of the top private schools in the area. Laurelbrooke is a destination neighborhood known for it's meticulously manicured grounds, friendly neighbors and lots of welcoming neighborhood events! Quick possession possible. Please call with any questions.
$3,059,000
805 Columbia Ave Unit 21 Franklin, TN 37064
- Type:
- Condo
- Sq.Ft.:
- 2,719
- Status:
- Active
- Beds:
- 3
- Baths:
- 4.00
- MLS#:
- 2758988
- Subdivision:
- The Residences At The Margin District
ADDITIONAL INFORMATION
Discover a new standard of refined living at The Residences at The Margin District, a limited collection of 25 exclusive luxury condominiums on the Margin of downtown Franklin situated above high-end retail, executive, and dining spaces. Brought to you by the same visionaries that reimagined High Hampton in Cashiers, North Carolina and crafted by the acclaimed Nequette Architecture & Design responsible for Rosemary Beach on 30A, each residence reflects a commitment to thoughtful design and meticulous detail. Expansive floorplans showcase luxury finishes, from custom inset cabinetry and oak flooring to natural stone countertops. Interiors are graced with strategically provided natural light, decorative wall and ceiling accents, and private outdoor terraces that provide a serene retreat within the picturesque town. Every residence includes two gated and secure parking spaces, ensuring peace of mind and convenience in the lock-and-leave lifestyle you have been looking for. The Margin District is more than a location; it's a lifestyle where tradition meets tomorrow.
$3,165,000
805 Columbia Ave Unit 22 Franklin, TN 37064
- Type:
- Condo
- Sq.Ft.:
- 2,811
- Status:
- Active
- Beds:
- 3
- Baths:
- 4.00
- MLS#:
- 2758987
- Subdivision:
- The Residences At The Margin District
ADDITIONAL INFORMATION
Discover a new standard of refined living at The Residences at The Margin District, a limited collection of 25 exclusive luxury condominiums on the Margin of downtown Franklin situated above high-end retail, executive, and dining spaces. Brought to you by the same visionaries that reimagined High Hampton in Cashiers, North Carolina and crafted by the acclaimed Nequette Architecture & Design responsible for Rosemary Beach on 30A, each residence reflects a commitment to thoughtful design and meticulous detail. Expansive floorplans showcase luxury finishes, from custom inset cabinetry and oak flooring to natural stone countertops. Interiors are graced with strategically provided natural light, decorative wall and ceiling accents, and private outdoor terraces that provide a serene retreat within the picturesque town. Every residence includes two gated and secure parking spaces, ensuring peace of mind and convenience in the lock-and-leave lifestyle you have been looking for. The Margin District is more than a location; it's a lifestyle where tradition meets tomorrow.
$3,309,000
805 Columbia Ave Unit 23 Franklin, TN 37064
- Type:
- Condo
- Sq.Ft.:
- 2,939
- Status:
- Active
- Beds:
- 3
- Baths:
- 5.00
- MLS#:
- 2758986
- Subdivision:
- The Residences At The Margin District
ADDITIONAL INFORMATION
Discover a new standard of refined living at The Residences at The Margin District, a limited collection of 25 exclusive luxury condominiums on the Margin of downtown Franklin situated above high-end retail, executive, and dining spaces. Brought to you by the same visionaries that reimagined High Hampton in Cashiers, North Carolina and crafted by the acclaimed Nequette Architecture & Design responsible for Rosemary Beach on 30A, each residence reflects a commitment to thoughtful design and meticulous detail. Expansive floorplans showcase luxury finishes, from custom inset cabinetry and oak flooring to natural stone countertops. Interiors are graced with strategically provided natural light, decorative wall and ceiling accents, and private outdoor terraces that provide a serene retreat within the picturesque town. Every residence includes two gated and secure parking spaces, ensuring peace of mind and convenience in the lock-and-leave lifestyle you have been looking for. The Margin District is more than a location; it's a lifestyle where tradition meets tomorrow.
$3,309,000
805 Columbia Ave Unit 24 Franklin, TN 37064
- Type:
- Condo
- Sq.Ft.:
- 2,939
- Status:
- Active
- Beds:
- 3
- Baths:
- 5.00
- MLS#:
- 2758985
- Subdivision:
- The Residences At The Margin District
ADDITIONAL INFORMATION
Discover a new standard of refined living at The Residences at The Margin District, a limited collection of 25 exclusive luxury condominiums on the Margin of downtown Franklin situated above high-end retail, executive, and dining spaces. Brought to you by the same visionaries that reimagined High Hampton in Cashiers, North Carolina and crafted by the acclaimed Nequette Architecture & Design responsible for Rosemary Beach on 30A, each residence reflects a commitment to thoughtful design and meticulous detail. Expansive floorplans showcase luxury finishes, from custom inset cabinetry and oak flooring to natural stone countertops. Interiors are graced with strategically provided natural light, decorative wall and ceiling accents, and private outdoor terraces that provide a serene retreat within the picturesque town. Every residence includes two gated and secure parking spaces, ensuring peace of mind and convenience in the lock-and-leave lifestyle you have been looking for. The Margin District is more than a location; it's a lifestyle where tradition meets tomorrow.
$3,065,000
805 Columbia Ave Unit 17 Franklin, TN 37064
- Type:
- Condo
- Sq.Ft.:
- 2,724
- Status:
- Active
- Beds:
- 3
- Baths:
- 4.00
- MLS#:
- 2758984
- Subdivision:
- The Residences At The Margin District
ADDITIONAL INFORMATION
Discover a new standard of refined living at The Residences at The Margin District, a limited collection of 25 exclusive luxury condominiums on the Margin of downtown Franklin situated above high-end retail, executive, and dining spaces. Brought to you by the same visionaries that reimagined High Hampton in Cashiers, North Carolina and crafted by the acclaimed Nequette Architecture & Design responsible for Rosemary Beach on 30A, each residence reflects a commitment to thoughtful design and meticulous detail. Expansive floorplans showcase luxury finishes, from custom inset cabinetry and oak flooring to natural stone countertops. Interiors are graced with strategically provided natural light, decorative wall and ceiling accents, and private outdoor terraces that provide a serene retreat within the picturesque town. Every residence includes two gated and secure parking spaces, ensuring peace of mind and convenience in the lock-and-leave lifestyle you have been looking for. The Margin District is more than a location; it's a lifestyle where tradition meets tomorrow.
Andrea D. Conner, License 344441, Xome Inc., License 262361, [email protected], 844-400-XOME (9663), 751 Highway 121 Bypass, Suite 100, Lewisville, Texas 75067


Listings courtesy of RealTracs MLS as distributed by MLS GRID, based on information submitted to the MLS GRID as of {{last updated}}.. All data is obtained from various sources and may not have been verified by broker or MLS GRID. Supplied Open House Information is subject to change without notice. All information should be independently reviewed and verified for accuracy. Properties may or may not be listed by the office/agent presenting the information. The Digital Millennium Copyright Act of 1998, 17 U.S.C. § 512 (the “DMCA”) provides recourse for copyright owners who believe that material appearing on the Internet infringes their rights under U.S. copyright law. If you believe in good faith that any content or material made available in connection with our website or services infringes your copyright, you (or your agent) may send us a notice requesting that the content or material be removed, or access to it blocked. Notices must be sent in writing by email to [email protected]. The DMCA requires that your notice of alleged copyright infringement include the following information: (1) description of the copyrighted work that is the subject of claimed infringement; (2) description of the alleged infringing content and information sufficient to permit us to locate the content; (3) contact information for you, including your address, telephone number and email address; (4) a statement by you that you have a good faith belief that the content in the manner complained of is not authorized by the copyright owner, or its agent, or by the operation of any law; (5) a statement by you, signed under penalty of perjury, that the information in the notification is accurate and that you have the authority to enforce the copyrights that are claimed to be infringed; and (6) a physical or electronic signature of the copyright owner or a person authorized to act on the copyright owner’s behalf. Failure t
Franklin Real Estate
The median home value in Franklin, TN is $940,000. This is higher than the county median home value of $802,500. The national median home value is $338,100. The average price of homes sold in Franklin, TN is $940,000. Approximately 62.74% of Franklin homes are owned, compared to 33.01% rented, while 4.25% are vacant. Franklin real estate listings include condos, townhomes, and single family homes for sale. Commercial properties are also available. If you see a property you’re interested in, contact a Franklin real estate agent to arrange a tour today!
Franklin, Tennessee has a population of 81,531. Franklin is less family-centric than the surrounding county with 39.59% of the households containing married families with children. The county average for households married with children is 42.06%.
The median household income in Franklin, Tennessee is $102,721. The median household income for the surrounding county is $116,492 compared to the national median of $69,021. The median age of people living in Franklin is 37.2 years.
Franklin Weather
The average high temperature in July is 89.5 degrees, with an average low temperature in January of 26.3 degrees. The average rainfall is approximately 53.2 inches per year, with 3.6 inches of snow per year.

