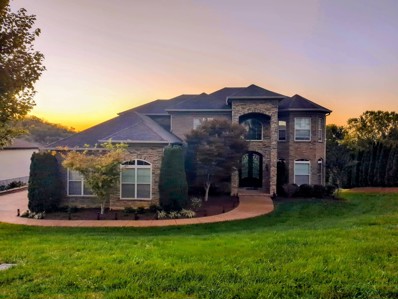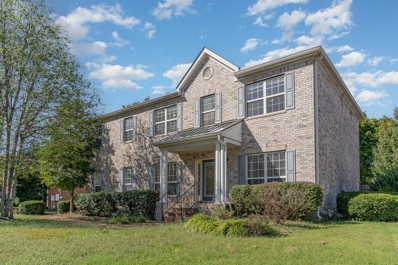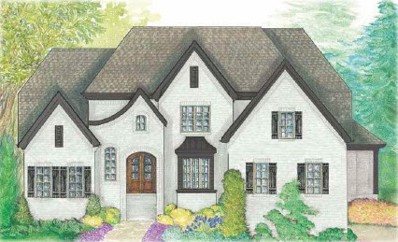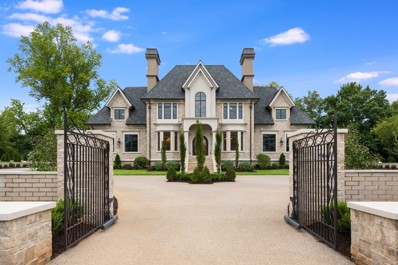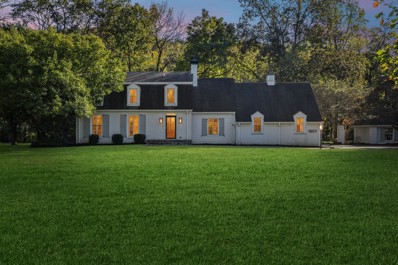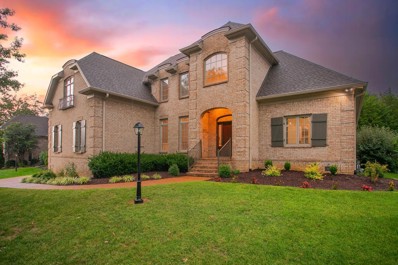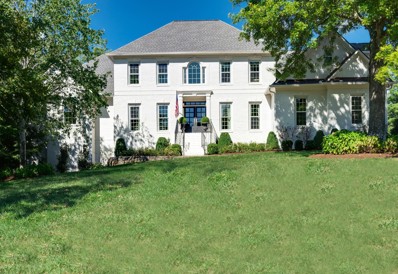Brentwood TN Homes for Rent
$1,500,000
1644 Valle Verde Dr Brentwood, TN 37027
- Type:
- Single Family
- Sq.Ft.:
- 5,881
- Status:
- Active
- Beds:
- 5
- Lot size:
- 0.43 Acres
- Year built:
- 2014
- Baths:
- 5.00
- MLS#:
- 2746572
- Subdivision:
- Valle Verde
ADDITIONAL INFORMATION
Absolute bargain. Unbelievable price. Priced low and firm for your preapproved buyer who is looking for a fantastic opportunity in the heart of Brentwood / Cool Springs.
- Type:
- Single Family
- Sq.Ft.:
- 3,290
- Status:
- Active
- Beds:
- 4
- Lot size:
- 0.25 Acres
- Year built:
- 1999
- Baths:
- 3.00
- MLS#:
- 2748757
- Subdivision:
- Banbury Crossing
ADDITIONAL INFORMATION
Welcome to Banbury Crossing in Brentwood! This attractive 4-bed/2.5-bath brick home offers an elegant living space with a fireplace. The main floor features bamboo floors, a formal dining room, a flex room, a convenient laundry room with washer/dryer included, a half bath and updated lighting fixtures. The spacious kitchen has a brand-new range, a newer fridge, granite countertops and an island. The huge primary bedroom upstairs offers an upgraded closet and separate shower and tub. The fenced backyard is perfect for outdoor fun. Community amenities include a pool, tennis courts, and basketball courts. Prime location. Close to shopping, food and more. Enjoy the video tour.
$1,025,000
1912 Harpeth River Dr Brentwood, TN 37027
- Type:
- Single Family
- Sq.Ft.:
- 2,303
- Status:
- Active
- Beds:
- 4
- Lot size:
- 0.93 Acres
- Year built:
- 1968
- Baths:
- 3.00
- MLS#:
- 2747307
- Subdivision:
- Wildwood Valley Est
ADDITIONAL INFORMATION
Presenting this wonderful, classic Estes-Taylor ranch with Georgian influences in sought after Wildwood. Situated on a flat, one acre lot walkable to both the Wildwood Swim and Tennis Club and Brentwood's Deerwood Arboretum. This home offers four bedrooms, two and one half baths, formal living and dining spaces, cozy family room open to the eat-in kitchen and two car, rear-entry garage. This is a very special home for those seeking space, community and access to Scales Elementary, Brentwood Middle and Brentwood High Schools. Very short commutes to top private schools including Christ Presbyterian Academy, Brentwood Academy and Currey Ingram Academy. Quality and possibility abound here. Move right in, or make your mark and take this gracious ranch home to the next level.
$1,999,900
1683 Geralds Dr Brentwood, TN 37027
- Type:
- Single Family
- Sq.Ft.:
- 5,484
- Status:
- Active
- Beds:
- 5
- Lot size:
- 0.48 Acres
- Year built:
- 2024
- Baths:
- 6.00
- MLS#:
- 2746325
- Subdivision:
- Raintree Reserve
ADDITIONAL INFORMATION
Award Winning Westchester plan by Turnberry Homes in new Raintree Development in Brentwood on .48 Acre Homesite. Outdoor Living w/ Covered Porch and Fireplace. Elegant Living Room with Fireplace and Built Ins. Main Level Study, Guest Suite on main w/ Full Bath & Closet. Butler Serving Bar for Wine Storage and Beverage Refrigerator Space. Hearth Room with Fireplace, 20x18 Hearth Room w/Vaulted Ceiling. DREAM Bonus/Media Rm with Storage Room that could be finished for Extra Space. Private Friend's Entrance. Laundry Filled w/Cabinets & Built In Sink. An Entertainer's Dream Home. Premium Homesites in this Coveted Brentwood Neighborhood with Brentwood Schools. Incredible Included Features - New Pool, Cabana, Pickle Ball Coming Summer 2025 per developer. Hurry to Make Selections.
$5,849,900
506 Franklin Road Brentwood, TN 37027
- Type:
- Single Family
- Sq.Ft.:
- 8,325
- Status:
- Active
- Beds:
- 5
- Lot size:
- 2.77 Acres
- Year built:
- 2024
- Baths:
- 6.00
- MLS#:
- 2750416
- Subdivision:
- Brentwood Estate Property
ADDITIONAL INFORMATION
Spectacular NEW CONSTRUCTION + NEW PRICE! This gorgeous home is perfectly sited on a 2.77 acre estate lot.No HOA+2 Minute Drive or quick SIDEWALK WALK to Brentwood dining & shopping! Exquisitely built w/the finest materials & newest technology, this estate home evokes both tranquil privacy+a resort-like pool oasis for the chicest of entertaining. European influenced, this stone & real stucco home features bespoke architectural details & perfectly scaled rooms with a harmonious indoor-outdoor flow to the lush landscaped grounds. The contemporary saltwater pool w/fireplace wall + pool pavilion w/luxe outdoor kitchen is a stunner.The MOST GORGEOUS kitchen on the market--the marble & walnut detail is FABULOUS! Steel Doors.Exquisite custom windows. Bespoke Iron Electronic Front Gate+Indoor/Outdoor Sound!! NEED A RECORDING, ART STUDIO,PARTY BARN,IN-LAW SUITE-- a new 784 sqft vaulted structure can be added in the building envelope. SEE MOCK-UP PHOTO in Media-we can make your dreams come true!
- Type:
- Single Family
- Sq.Ft.:
- 3,099
- Status:
- Active
- Beds:
- 4
- Lot size:
- 1.11 Acres
- Year built:
- 1969
- Baths:
- 3.00
- MLS#:
- 2749050
- Subdivision:
- Wildwood Valley Est
ADDITIONAL INFORMATION
This 1 of a kind renovation project is ready for you to customize & create your dream home on 1+ acre overlooking a glorious backyard. This beautiful, private, level lot with mature trees is located in the sought after Wildwood neighborhood between Brentwood Swim & Tennis Club and Deerwood Arboretum. Bring your imagination and creativity to this special renovation project or scrape and build from scratch. See example plans in the Media or schedule a viewing of other similarly renovated homes in the neighborhood with agent that are available to view as inspiration. Ask agent about City of Brentwood renovation requirements or for builder resources available to help facilitate the project. Zoned Scales/Brentwood Middle/Brentwood High. 12 minutes to Green Hills, 20 minutes to Downtown, 25 Minutes to BNA.
$995,000
1204 Warner Ct Brentwood, TN 37027
- Type:
- Land
- Sq.Ft.:
- n/a
- Status:
- Active
- Beds:
- n/a
- Lot size:
- 1.11 Acres
- Baths:
- MLS#:
- 2761773
- Subdivision:
- Concord Green Sec 1
ADDITIONAL INFORMATION
Prime opportunity in Brentwood / Lipscomb neighborhood! This expansive & level 1.10-acre, cul-de-sac lot is perfect for your custom build! With no HOA restrictions, this lot is your blank canvas in one of Brentwood's most desirable locations. Immediate potential to rent out the existing home while you design and plan your new home! Enjoy the convenience of being just a 5 minute walk to Lipscomb Elementary, a short walk to the Brentwood Library and parks; just a few minutes drive from Brentwood Schools, shopping, offices and dining and only a short drive to all of Cool Springs, Franklin and downtown Nashville fun! Lot Survey attached in documents.
$950,000
1531 Aberdeen Dr Brentwood, TN 37027
- Type:
- Single Family
- Sq.Ft.:
- 3,060
- Status:
- Active
- Beds:
- 4
- Lot size:
- 0.91 Acres
- Year built:
- 1993
- Baths:
- 3.00
- MLS#:
- 2757892
- Subdivision:
- Somerset
ADDITIONAL INFORMATION
Homes in Somerset rarely come on the market--and for good reason: What an ideal location! Imagine living a less-than-five-minute bike ride or walk to Crockett Park or Crockett Elementary! Then, imagine relocating to a prime, desirable and stable Brentwood neighborhood with an expansive back yard. Imagine no more: This could be you in just a matter of a few weeks! The buyer who is willing to step in and finish the renovation of this classic Williamson County home could realize a tremendous opportunity to quickly build additional equity while remodeling according to taste. The property is being sold as-is and is priced commensurately. It boasts a new (2024) roof, remodeled kitchen, remodeled powder room, new flooring throughout the first level, new carpet on the second level, and replacement windows. While there's more work needed to restore the property to pristine condition, you've got a big head start!
- Type:
- Other
- Sq.Ft.:
- 2,580
- Status:
- Active
- Beds:
- 3
- Lot size:
- 0.69 Acres
- Year built:
- 1985
- Baths:
- 3.00
- MLS#:
- 2745088
- Subdivision:
- James N Stansell Jr Property
ADDITIONAL INFORMATION
!!!BRENTWOOD FOR UNDER $725,000 and listed under recent appraisal!!! Just 2.3 miles to popular Radnor Lake State Park, this home offers a very open floorplan with tons of natural light. This private, end unit in a very unique, exclusive enclave in the heart of Brentwood is nestled amongst mature trees, greenspace & has the feel of a mountain retreat. But the property is located just minutes from the interstate, restaurants, hiking at Radnor Lake, Cheekwood, Percy Warner and shopping. Freshly painted throughout, this wonderfully cared for home is move-in ready. NO HOA, 2/3 acre lot and only 3 neighbors! Fenced backyard is perfect for pets and children, but the firepit in the front yard makes socializing with family, friends and neighbors enjoyable. Part of the open space in the front yard belongs to this property! The stained glass window panels in living room do not convey.
$2,299,000
7 Cherub Ct Brentwood, TN 37027
- Type:
- Single Family
- Sq.Ft.:
- 6,401
- Status:
- Active
- Beds:
- 6
- Lot size:
- 0.34 Acres
- Year built:
- 2011
- Baths:
- 6.00
- MLS#:
- 2744566
- Subdivision:
- Governors Club Ph13b
ADDITIONAL INFORMATION
Step into a luxury lifestyle with this impressive family residence, designed for comfort and entertainment! With two bedrooms on the main level and four more upstairs—each with a private bath and walk-in closets—every detail is crafted for privacy and convenience, with all levels accessible via a private elevator. The gourmet kitchen flows seamlessly to an outdoor lanai with a wood-burning fireplace, perfect for cozy gatherings. High-end finishes and elegant lighting throughout set the stage for sophistication. On the lower level, enjoy a media room, a ventilated cigar lounge, sleek wine storage (which doubles as a storm shelter), and a private fitness room. Car enthusiasts will love the four-car garage and motor court. Located in the exclusive Governors Club, you’ll have access to an Arnold Palmer-designed golf course and clubhouse dining—with no waitlists for residents!
$915,000
1013 Highland Rd Brentwood, TN 37027
- Type:
- Single Family
- Sq.Ft.:
- 3,400
- Status:
- Active
- Beds:
- 4
- Lot size:
- 1.21 Acres
- Year built:
- 1983
- Baths:
- 3.00
- MLS#:
- 2755154
- Subdivision:
- Hillview Est Sec 2
ADDITIONAL INFORMATION
Welcome to 1013 Highland Rd! Perfect location in a great neighborhood. Huge 3 car garage/ shop along with bonus room. Renovated kitchen and bathrooms. PEACEFUL backyard space with a covered porch and hot tub! New Roof and New Driveway. Seller to give $5,000 floor allowance at closing.
$3,600,000
6351 Shadow Ridge Brentwood, TN 37027
- Type:
- Single Family
- Sq.Ft.:
- 6,658
- Status:
- Active
- Beds:
- 4
- Lot size:
- 1.34 Acres
- Year built:
- 1997
- Baths:
- 6.00
- MLS#:
- 2745287
- Subdivision:
- Highlands Of Belle Rive
ADDITIONAL INFORMATION
Absolutely stunning architecture that’s reminiscent of a home in the Hamptons with exterior cedar shake (Hardieboard) and unique design elements. The rooms are big and airy, flooded with light, and the kitchen and owner’s suite are both extraordinary (upper and lower master suites). This lot feels completely private, as if you’re in a country estate, but you’re just a few minutes from downtown Brentwood and Interstate access, super close to Brentwood Academy, Brentwood High and Brentwood Middle, Currey Ingram and Scales Elementary, and 15 minutes to downtown Nashville. 20 minutes to airport. Property backs to 30 acres of densely wooded common area! Current owners installed a brand new Ozone pool and new owner’s suite downstairs after they purchased, and recently replaced all cedar shake with a James Hardie shake exterior. Huge basement Rec Room / In-law Suite in daylight basement at walkout level (not pictured in media).
- Type:
- Condo
- Sq.Ft.:
- 1,525
- Status:
- Active
- Beds:
- 3
- Lot size:
- 0.05 Acres
- Year built:
- 2006
- Baths:
- 2.00
- MLS#:
- 2744272
- Subdivision:
- St Martin Square At Seven Springs
ADDITIONAL INFORMATION
Beautiful Brentwood hard to find 3 bedroom 2 bath spacious condominium. Open Concept, in a gated community. Upgrades include granite counter tops, hardwood floors and plantation shutters. Covered porch that overlooks the pool and spa. New HVAC June 2023, New Roof June 2023, parking Lot Sealed and Striped 2023. Community includes elevator, club house, fitness center, hot tub and pool. Easy walk to shops and restaurants. Convenient to Downtown Nashville and Cool Springs. HOA includes Gas, Trash, Water, Exterior Maintenance, Exterior Insurance, Grounds Maintenance, Pool and Spa Maintenance. Ask about 1% of the Loan Amount - Preferred Lender Credit.
- Type:
- Townhouse
- Sq.Ft.:
- 2,126
- Status:
- Active
- Beds:
- 3
- Year built:
- 1998
- Baths:
- 3.00
- MLS#:
- 2740101
- Subdivision:
- Townhomes Of Fredericksburg
ADDITIONAL INFORMATION
Here’s your chance to live in Brentwood in this awesome lower-maintenance townhome close to everything! Very cool floor plan with double-sided fireplace and gorgeous hardwoods thru out the main level! Sip your morning coffee or entertain on the private, tree-lined back deck. Spacious, functional kitchen with pantry and new stainless refrigerator! Huge 27x16 primary bedroom suite with vaulted ceilings and plenty of windows. Sought-after Granbery Elementary. 1 year roof, 1 year water heater, 2 year upstairs HVAC. Don’t miss this special home! Seller needs 60 days post-closing occupancy and will rent back.
$1,070,000
7075 Willowick Dr Brentwood, TN 37027
- Type:
- Single Family
- Sq.Ft.:
- 3,184
- Status:
- Active
- Beds:
- 4
- Lot size:
- 0.48 Acres
- Year built:
- 1993
- Baths:
- 4.00
- MLS#:
- 2740224
- Subdivision:
- Willowick
ADDITIONAL INFORMATION
Location Location!! So close to all things Brentwood but tucked away in a neighborhood with wild turkeys and deer on the regular! With award winning schools and a price so hard to find! Just under 1/2 an acre. Two office areas along with the 4 spacious bedrooms. Don't miss the Murphy Bed beautifully built into the cabinets in one of the offices! Entertain inside or out with an amazing flow and a see through fireplace. Zoned for Lipscomb Elementary, Brentwood Middle & Brentwood High. HVACS were replaced in 2023 & 2021
$2,374,900
6324 Callie Ln Brentwood, TN 37027
Open House:
Saturday, 1/4 1:00-4:00PM
- Type:
- Single Family
- Sq.Ft.:
- 4,209
- Status:
- Active
- Beds:
- 4
- Lot size:
- 0.11 Acres
- Year built:
- 2024
- Baths:
- 6.00
- MLS#:
- 2709155
- Subdivision:
- Callie
ADDITIONAL INFORMATION
New Construction in the perfect location close to work, shopping, luxury dining and entertainment. Centrally located minutes to downtown Nashville, Green Hills, and downtown Franklin. The hamlet style community features courtyard construction with Modern European Village architectural styles. Luxury lifestyle selections include options like, quartz countertops, and a Wolf/Miele appliance package. The neighborhood will features an amenity center with a gathering pavilion, pool & outdoor spa, and an adorable park for your dogs. Experience the perfection of GROVE PARK'S new construction where every detail has been considered. Stunning Kitchen and the primary Bathroom and CLOSET are to die for!!!! Builder is offering a 2-1 buy-down option!!!! Inquire for additional details.
$2,850,000
5308 Lancelot Rd Brentwood, TN 37027
- Type:
- Single Family
- Sq.Ft.:
- 8,870
- Status:
- Active
- Beds:
- 7
- Lot size:
- 1.08 Acres
- Year built:
- 1981
- Baths:
- 7.00
- MLS#:
- 2755945
- Subdivision:
- Neighbors Of Granny White
ADDITIONAL INFORMATION
Discover a rare gem perched among the treetops, where sophistication meets nature in this architectural masterpiece, designed by the renowned Forbes Top 200 architect Michael Goorevich. This exceptional residence offers unparalleled privacy and breathtaking views of Nashville's cherished Radnor Lake Nature Preserve, all while being mere minutes from the city's vibrant culture and entertainment. As you enter through the grand three-story foyer, you are welcomed by a symphony of natural light and stunning vistas. Walls of glass frame the serene landscape, inviting the beauty of the outdoors into every corner of the home. The expansive, retreat-like primary suite serves as your personal sanctuary, featuring inspiring natural views that elevate everyday living into a tranquil escape. Culinary enthusiasts will revel in the oversized kitchen island, perfect for hosting intimate gatherings or grand soirées. The chic wet bar and sunken living room, complete with a cozy gas fireplace and soaring cathedral ceilings, create an elegant yet inviting atmosphere for entertaining guests. Multiple outdoor spaces offer the ideal backdrop for both relaxation and entertainment, allowing you to savor the lush surroundings. Additional luxurious features include two laundry rooms, a private elevator, and a serene home office designed for focus and productivity. The ground-floor living area, equipped with a kitchenette, provides the perfect setup for hosting guests in style. This unique residence seamlessly combines modern luxury with natural beauty, making it the perfect sanctuary for those who seek both tranquility and sophistication. Embrace a lifestyle where the best of both worlds awaits you.
$625,000
49 Nickleby Down Brentwood, TN 37027
- Type:
- Single Family
- Sq.Ft.:
- 2,918
- Status:
- Active
- Beds:
- 4
- Lot size:
- 0.13 Acres
- Year built:
- 1989
- Baths:
- 3.00
- MLS#:
- 2708369
- Subdivision:
- Copperfield
ADDITIONAL INFORMATION
NEW IMPROVED PRICE!Stunning and move in ready home in the highly sought after Copperfield community! This 3-4 bedroom 3 bath home features an open floor plan with beautiful hardwood flooring, soaring ceilings with abundance of natural light. Downstairs offers a spacious living room with a stacked stone fireplace and custom built ins, formal dining room and bedroom adjacent to a full bath. The kitchen has an abundance of counter and cabinet space, breakfast bar, stainless steel appliances, corian counter tops and a pantry. Upstairs has an oversized private Primary suite with a sitting area including a garden tub, walk in shower, dual sinks, walk in closet and 2 additional bedrooms. Spacious backyard with an open stone patio, mature landscaping bordering greenbelt space. Has a termite warranty
$5,699,000
1008 Highland Rd Brentwood, TN 37027
- Type:
- Single Family
- Sq.Ft.:
- 9,868
- Status:
- Active
- Beds:
- 7
- Lot size:
- 1.07 Acres
- Year built:
- 1973
- Baths:
- 11.00
- MLS#:
- 2751162
- Subdivision:
- Hillview Est Sec 2
ADDITIONAL INFORMATION
Here’s your opportunity to semi-customize this extraordinary new build coming to Brentwood. This stunning 3-story residence, with a separate guest house, offers a total of 8 bedrooms, 9 full bathrooms, and 2 half bathrooms, spread across an impressive 10,673 SF. Designed for luxury living and entertaining, the home includes three kitchens—two in the main house and one in the guest house—along with a butler’s pantry in the main house for added convenience. The expansive layout features an elevator that services all three floors of the main home, offering ease of access. Numerous flex spaces, including a home gym, theater room, and wine cellar, add versatility and accommodate a range of lifestyles. The home is flooded with natural light thanks to large windows throughout. Outdoor living is equally inviting, with an in-ground pool and generous entertainment areas that flow seamlessly from indoors to out, making this property perfect setting to entertain.
$5,795,000
230 Williamsburg Cir Brentwood, TN 37027
- Type:
- Single Family
- Sq.Ft.:
- 8,409
- Status:
- Active
- Beds:
- 5
- Lot size:
- 1.03 Acres
- Year built:
- 2024
- Baths:
- 8.00
- MLS#:
- 2750875
- Subdivision:
- Williamsburg Est
ADDITIONAL INFORMATION
The most centrally located new construction estate home in Brentwood from Pantheon Development. Located in the very highly sought after Meadowlake neighborhood, this exquisite home is less than a 5 minute walk to the Brentwood retail/restaurant core. Featuring design by esteemed designer Samantha Reedy Design, this home features every high-end element to be expected, including Wolf/SubZero appliances, elevator, prep kitchen, highly custom cabinetry throughout, 12' and vaulted ceilings, designer fixtures and hardware, upstairs and downstairs master bedrooms, upstairs and downstairs laundry, large upstairs and downstairs media/flex spaces, huge covered outdoor entertaining space with ceiling mounted heaters and grill island, featuring a 36" Alfresco grill, hood, True beverage center and wet sink. Concept pool images included in media. Can be added as an upgrade to the contract or redesigned entirely.
$1,250,000
9954 Lodestone Dr Brentwood, TN 37027
- Type:
- Single Family
- Sq.Ft.:
- 3,669
- Status:
- Active
- Beds:
- 4
- Lot size:
- 0.48 Acres
- Year built:
- 2007
- Baths:
- 4.00
- MLS#:
- 2708226
- Subdivision:
- Brookfield Sec 19
ADDITIONAL INFORMATION
Welcome to this exquisite 4-bedroom, 3.5-bathroom home in one of Brentwood's most coveted subdivisions—Brookfield. Offering 3,669 sq. ft. of luxurious living space, this home has undergone over $250k in renovations and upgrades, making it an absolute standout. The moment you step inside, you'll be captivated by the beautifully refinished hardwood floors, updated kitchen featuring a large island, and immense space for gatherings. The main floor also boasts a spacious Master Suite with access to the screened-in back patio overlooking the fenced-in backyard and the incredible, new outdoor living space. The extended back porch with a stacked-stone fireplace is the perfect retreat to end your day or watch the sun rise over the Brentwood hills. The home's curb appeal is equally impressive with new landscaping and mature trees. Don't miss your chance to make this incredible home yours!
$4,999,900
6403 Fischer Ct Brentwood, TN 37027
- Type:
- Single Family
- Sq.Ft.:
- 7,274
- Status:
- Active
- Beds:
- 7
- Lot size:
- 1.08 Acres
- Year built:
- 2024
- Baths:
- 7.00
- MLS#:
- 2707215
- Subdivision:
- Williamson Est
ADDITIONAL INFORMATION
Gorgeous New Construction sitting on 1.08 acre in the Heart of West Brentwood* 12ft Ceilings on Main Floor* Chef's Kitchen includes: Double Island, Separate Paneled Fridge/Freezer Towers, Paneled Beverage Drawer Fridges, Plastered Hood Vent, Appliance Garages, Bertazzoni Stove, and Custom Cabinetry w/ Built-Ins* Prep Kitchen features: Second Dishwasher, Sink, Gas Stove, Oven, and Ice Maker* Over 1,300 sq ft Covered Porch w/ Outdoor Kitchen features: Beverage Fridge, Edgestar Grill, Sink, Island w/ Seating Area, and Paver Flooring* Office w/ Built-Ins and Metal Framed Glass Doors* Primary Suite on Main Floor includes: Morning Bar, Vaulted Ceilings w/ Wood Beams, Floating Vanities, 2-sided Entry Shower, Separate Walk-in Closets, and Secret Door for Access to Office* Decorative Wine Closet w/ Metal Framed Glass Door* Elevator w/ Designer Wall Coverings* Guest Room on Main Floor* 4 Car Garage* Large Laundry Room on Main Floor w/ Dog Wash and Additional Laundry Upstairs* Gym can be 7th BR
- Type:
- Single Family
- Sq.Ft.:
- 2,886
- Status:
- Active
- Beds:
- 4
- Lot size:
- 0.15 Acres
- Year built:
- 1995
- Baths:
- 3.00
- MLS#:
- 2756379
- Subdivision:
- Fredericksburg
ADDITIONAL INFORMATION
Location, Location, Location!!! This home is located in Fredericksburg Subdivision and convenient to interstate, shopping and restaurants. Step out your back door to all the amenities this neighborhood has to offer!! Find the pool, walking trails and tennis courts right outside your fenced in back yard. Come and see this freshly painted beautiful 4 bedroom, 2 1/2 bath home with new soft close kitchen cabinets and separate pantry. The family room offers a double-sided fireplace with a main floor office space on other side. Use that space as an office, playroom or teen hang out, the choice is yours! Don't miss the massive storage space for all of those holiday items and more located in attic with ease of pull down access. Checkout the updated full bath shower/tub combo, freshly painted walls, refinished Hardwood flooring and new windows throughout front and side of home. Come and see EVERYTHING this home has to offer!! Seller has an accepted offer with a 24-hour right of first refusal contingency.
$2,499,000
1053 Wilshire Way Brentwood, TN 37027
- Type:
- Single Family
- Sq.Ft.:
- 5,811
- Status:
- Active
- Beds:
- 5
- Lot size:
- 1.1 Acres
- Year built:
- 1997
- Baths:
- 5.00
- MLS#:
- 2706809
- Subdivision:
- Lansdowne
ADDITIONAL INFORMATION
Welcome to your customized dream home designed by Laura Greene Interiors. This Lansdowne home, zoned for Edmonson Elementary, Brentwood Middle, & Brentwood High, is perfect for entertaining complete w/ 3 levels of a well laid-out floor plan. The gorgeous kitchen offers a Thermador 6 burner & griddle stove, dual refrigerator/freezers, beverage drawers, custom cabinets w/ lighting, & an oversized kitchen island. Open to the spacious living room featuring a gas fireplace, high ceilings & tons of natural light. French doors open to the back deck overlooking the large, fenced-in backyard. The primary BR is located on its own wing of the home w/ 2 walk-in closets and an adjacent office. In the primary BA is located a large, tiled shower, stand-alone tub, & dual vanities. The 4 upstairs BRs have ample closet space & custom finishes. The finished basement offers a full workout rm, billiard rm, entertainment area & additional sleeping quarters.
$4,700,000
1517 Puryear Pl Brentwood, TN 37027
- Type:
- Single Family
- Sq.Ft.:
- 9,074
- Status:
- Active
- Beds:
- 6
- Lot size:
- 1.29 Acres
- Year built:
- 2024
- Baths:
- 8.00
- MLS#:
- 2706507
- Subdivision:
- Brenthaven
ADDITIONAL INFORMATION
This stunning new build by Trace Construction is situated in the highly sought-after Brenthaven community. Showcasing exceptional craftsmanship and creative style, this exquisite home features incredible finishes and intricate details throughout. The interior boasts a spacious, open-concept floor plan highlighted by a modern kitchen with a custom island, stunning countertops and backsplash, and top-of-the-line Thermador appliances. Adjacent to the kitchen is a magnificent living room with soaring vaulted ceilings, exposed wood beams, and a floor-to-ceiling fireplace, creating a dramatic focal point. The main level includes a stunning master suite and an optional guest suite, offering both comfort and functionality. The final touch on this unbelievable home is the covered rear porch with a wood-burning fireplace, an incredible in-ground pool, hot tub, and turf, perfect for outdoor entertaining and relaxation.
Andrea D. Conner, License 344441, Xome Inc., License 262361, [email protected], 844-400-XOME (9663), 751 Highway 121 Bypass, Suite 100, Lewisville, Texas 75067


Listings courtesy of RealTracs MLS as distributed by MLS GRID, based on information submitted to the MLS GRID as of {{last updated}}.. All data is obtained from various sources and may not have been verified by broker or MLS GRID. Supplied Open House Information is subject to change without notice. All information should be independently reviewed and verified for accuracy. Properties may or may not be listed by the office/agent presenting the information. The Digital Millennium Copyright Act of 1998, 17 U.S.C. § 512 (the “DMCA”) provides recourse for copyright owners who believe that material appearing on the Internet infringes their rights under U.S. copyright law. If you believe in good faith that any content or material made available in connection with our website or services infringes your copyright, you (or your agent) may send us a notice requesting that the content or material be removed, or access to it blocked. Notices must be sent in writing by email to [email protected]. The DMCA requires that your notice of alleged copyright infringement include the following information: (1) description of the copyrighted work that is the subject of claimed infringement; (2) description of the alleged infringing content and information sufficient to permit us to locate the content; (3) contact information for you, including your address, telephone number and email address; (4) a statement by you that you have a good faith belief that the content in the manner complained of is not authorized by the copyright owner, or its agent, or by the operation of any law; (5) a statement by you, signed under penalty of perjury, that the information in the notification is accurate and that you have the authority to enforce the copyrights that are claimed to be infringed; and (6) a physical or electronic signature of the copyright owner or a person authorized to act on the copyright owner’s behalf. Failure t
Brentwood Real Estate
The median home value in Brentwood, TN is $1,140,000. This is higher than the county median home value of $802,500. The national median home value is $338,100. The average price of homes sold in Brentwood, TN is $1,140,000. Approximately 87.78% of Brentwood homes are owned, compared to 8.89% rented, while 3.33% are vacant. Brentwood real estate listings include condos, townhomes, and single family homes for sale. Commercial properties are also available. If you see a property you’re interested in, contact a Brentwood real estate agent to arrange a tour today!
Brentwood, Tennessee has a population of 44,354. Brentwood is more family-centric than the surrounding county with 44.64% of the households containing married families with children. The county average for households married with children is 42.06%.
The median household income in Brentwood, Tennessee is $165,948. The median household income for the surrounding county is $116,492 compared to the national median of $69,021. The median age of people living in Brentwood is 43.1 years.
Brentwood Weather
The average high temperature in July is 89.1 degrees, with an average low temperature in January of 26.1 degrees. The average rainfall is approximately 52.9 inches per year, with 3.6 inches of snow per year.
