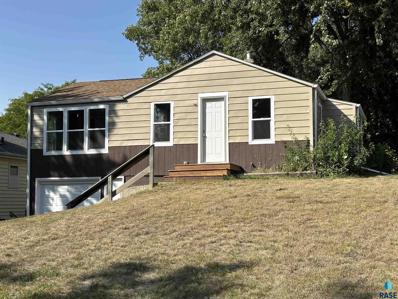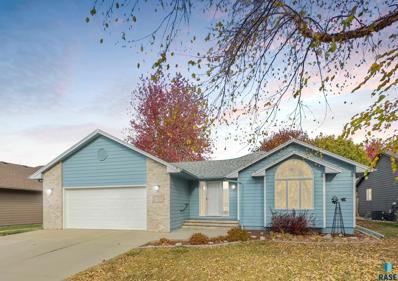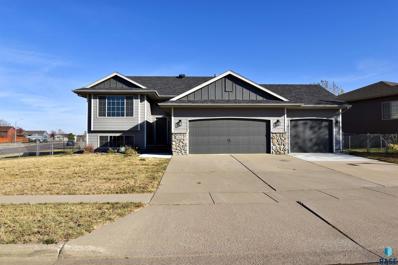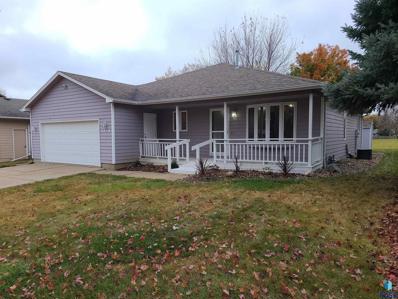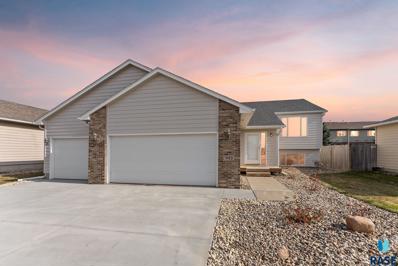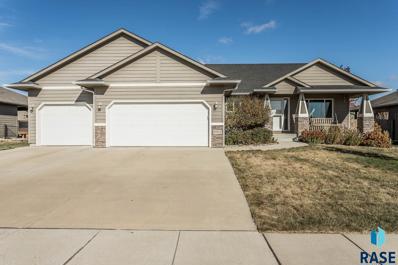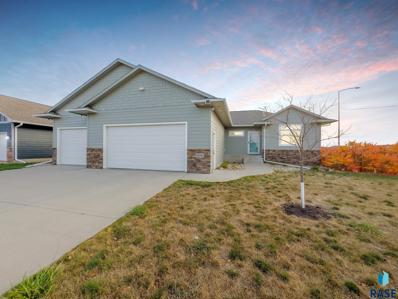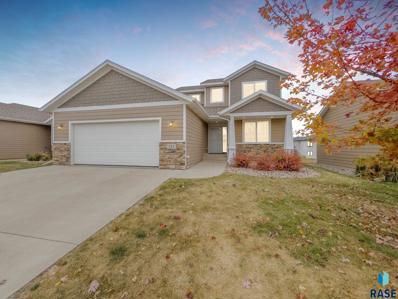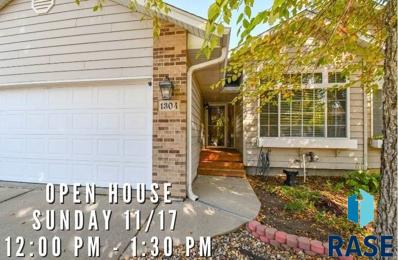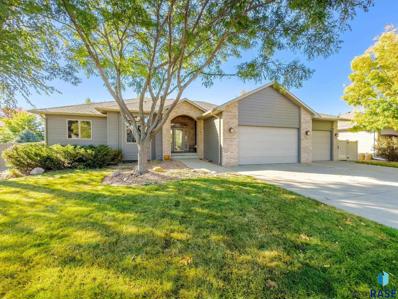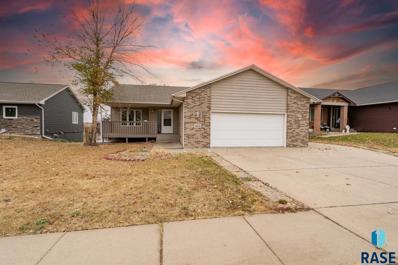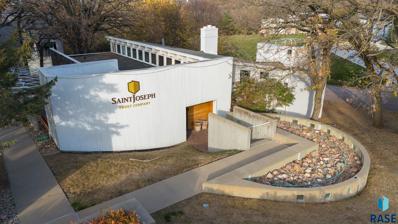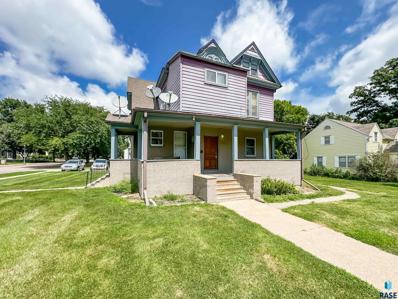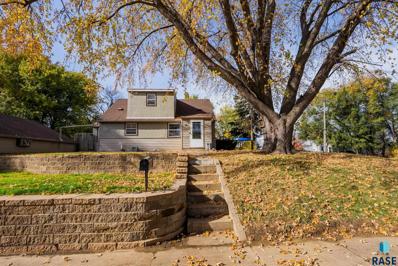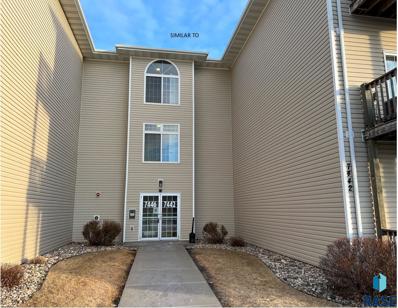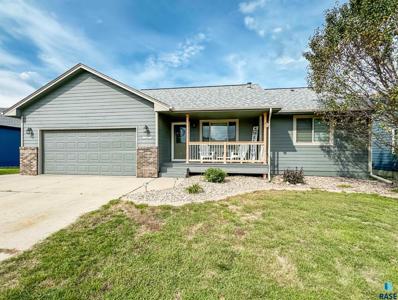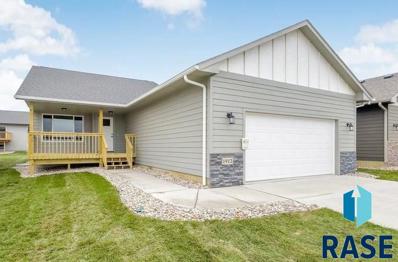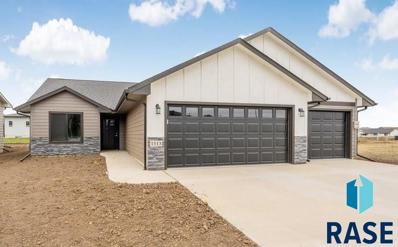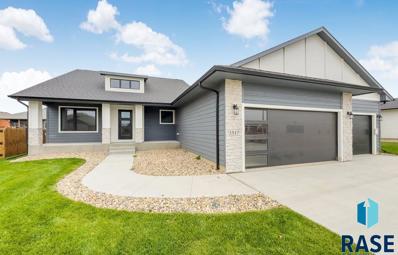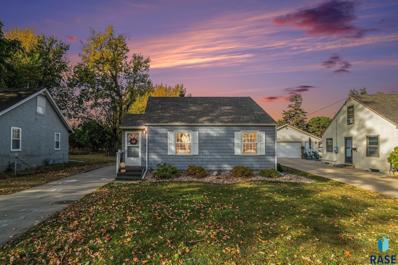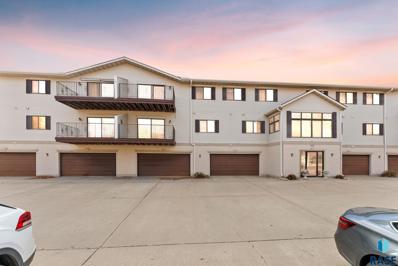Sioux Falls SD Homes for Rent
- Type:
- Single Family
- Sq.Ft.:
- 5,807
- Status:
- Active
- Beds:
- 2
- Lot size:
- 0.13 Acres
- Year built:
- 1933
- Baths:
- 1.00
- MLS#:
- 22408094
- Subdivision:
- Spicer 2nd Addn
ADDITIONAL INFORMATION
This charming remodeled ranch home is ideally situated just two blocks from Avera Hospital in central Sioux Falls. It features two cozy bedrooms and an inviting atmosphere, enhanced by recent updates including new windows, fresh interior and exterior paint, and stylish new floor coverings. The laundry is conveniently located on the main floor within the updated full bath. The property boasts an unfinished basement, providing potential for additional living space tailored to your needs. The expansive backyard, adorned with mature trees, creates a fantastic setting for entertaining family and friends. Additionally, the tuck-under single garage offers convenient parking and storage options.
- Type:
- Single Family
- Sq.Ft.:
- 8,756
- Status:
- Active
- Beds:
- 5
- Lot size:
- 0.2 Acres
- Year built:
- 2002
- Baths:
- 3.00
- MLS#:
- 22408093
- Subdivision:
- Bradfelt Park Estate
ADDITIONAL INFORMATION
Exquisite, remodeled 5 bedroom, 3 bath home, located in Southeast Sioux Falls. New hardwood floors and new carpet on main with ceramic-tiled kitchen & baths. Featuring 9' ceilings and 3 bedrooms on main, both main baths have sun tube lights for a brighter bathrooms, new steel railing in living room and beautiful custom-designed oak cabinets with plenty of storage. Remodeled en-suite bathroom with walk-in shower and all new fixtures. Basement features two bedrooms, a huge family room and a 3/4 bath. Fantastic new electric fireplace with blower and different lighting options to keep a cozy, romantic ambiance on those cool days and nights. Updated lighting throughout the home. New interior and exterior paint. New front and back decks. A MUST SEE. Oversized double garage is insulated and sheetrocked with a floor drain for your convenience. Sprinkler System and 8' x 10' Shed is included. *The falls leaves are beautiful but will not stay with the home as the sellers have prioritized the lawn care and removal of the leaves.
- Type:
- Single Family
- Sq.Ft.:
- 10,390
- Status:
- Active
- Beds:
- 4
- Lot size:
- 0.24 Acres
- Year built:
- 2007
- Baths:
- 3.00
- MLS#:
- 22408091
- Subdivision:
- Southern Vistas Addn
ADDITIONAL INFORMATION
Welcome to this beautiful split foyer home! This charming residence features four generous bedrooms and three bathrooms, making it perfect for families of all sizes. As you enter, you're greeted by a bright and airy foyer that flows into a spacious living room, ideal for relaxing or entertaining. The open floor plan leads to the kitchen equipped with a pantry. The adjoining dining area opens up to a lovely deck. The upper level boasts a primary suite with a private en-suite bathroom, along with one additional bedroom and a full bath, offering ample space for everyone. The lower level features a cozy family room, perfect for unwinding, along with a third and fourth bedroom and another full bathroom, providing flexibility for guests or a home office. With a spacious three-car garage, you'll have plenty of room for vehicles and storage. The fenced in backyard has plenty of space for kids to play or for hosting summer barbecues. Situated in a welcoming neighborhood, this home is conveniently located near schools, parks, and shopping. Basement was just recently finished and whole main floor just had all carpeting replaced! Roof was replaced in 2022, New a/c in 2022, exterior of home was repainted in 2022
- Type:
- Single Family
- Sq.Ft.:
- 6,599
- Status:
- Active
- Beds:
- 4
- Lot size:
- 0.15 Acres
- Year built:
- 1996
- Baths:
- 2.00
- MLS#:
- 22408118
- Subdivision:
- Rustic Hills Addn
ADDITIONAL INFORMATION
11-1, Seller just purchased all new LG Stainless Kit Appliances! Buyers tell us it is larger than it appears! Looking for a move-in ready home? Do you love to entertain? Check out this 4-bedroom 2-bath home with main floor laundry and a Master bedroom walk-in closet. All the work has been done for you with new carpeting throughout, a new main floor bathroom walk-in shower, new lighting, and a freshly painted interior, this home is calling your name. Picture yourself in a living room large enough to hold any event you choose, entertain friends around the fireplace, or host large family events. Does a large formal dining sound appealing? This dining room will fit the largest of families. A lower-level family room along with a full bath and two more bedrooms, plenty of room for a large family or overnight guests. Other exciting features include a covered front porch to enjoy the peacefulness of a quiet neighborhood. The grocery store & restaurants are conveniently located nearby. Letâ??s make the holidays extra special by celebrating in your new home. Some Rooms Virtually Staged
- Type:
- Single Family
- Sq.Ft.:
- 7,440
- Status:
- Active
- Beds:
- 4
- Lot size:
- 0.17 Acres
- Year built:
- 2002
- Baths:
- 2.00
- MLS#:
- 22408077
- Subdivision:
- Cherry Creek Heights
ADDITIONAL INFORMATION
Remarkable split foyer home first time offered!!! This split features a large foyer leading to a spacious living room that is open to the dining/kitchen area. The Primary bedroom has Bath access and a Walkin closet. The rest of the bedrooms all feature Walkin closets. The family room is HUGE at 22x13 feet. This home has all new floor coverings, interior paint, exterior paint and all new stainless steel appliances in the kitchen. You have a heated/insulated 3 stall garage with fresh paint, a new driveway and a privacy fenced yard with a sprinkler system. In the last 5 years the following have been: decks, furnace, air conditioner, water heater and garage heater. HURRY!!!
- Type:
- Land
- Sq.Ft.:
- n/a
- Status:
- Active
- Beds:
- n/a
- Lot size:
- 0.75 Acres
- Baths:
- MLS#:
- 22408074
- Subdivision:
- Cherry Lake Reserve
ADDITIONAL INFORMATION
Dreaming of relaxing waterfront views at your future dream home? Look no further than this .75 acre lake front lot on Cherry Lake in western Sioux Falls. This coveted cul-de-sac lot allows for a walkout style construction and boundless options for how you can landscape and develop your private beach front backyard. This charming community has a slower pace lifestyle, where free time is filled with outdoor activities and sunrise / sunset viewing. Enjoy the community beach, playground and walking paths. Can you picture your dream home here?
- Type:
- Single Family
- Sq.Ft.:
- 9,000
- Status:
- Active
- Beds:
- 4
- Lot size:
- 0.21 Acres
- Year built:
- 2013
- Baths:
- 2.00
- MLS#:
- 22408073
- Subdivision:
- Legacy Ridge Addn
ADDITIONAL INFORMATION
Welcome to this stunning 4-bedroom, 2-bath multi-level home, in an excellent west side location! The inviting porch, surrounded by mature landscaping, sets the stage for whatâ??s inside. Step into the spacious open-concept living area, featuring a beautiful kitchen setup with ample cabinet space, tiled backsplash and large breakfast island. The soaring vaulted ceiling flows seamlessly into the dining space where a sliding glass door leads to the partially covered and beautifully paved 20x20 patio with fire pit overlooking the fenced yard, a perfect setup for entertaining guests. Upstairs, youâ??ll find a generous primary suite with a walk-in closet, plus an additional bedroom and a full bath. The lower two levels have recently been finished. The third level is host to two more bedrooms and ¾ bathroom. The basement boasts a cozy family room with an electric fireplace and stone surround, wet bar/kitchenette, finished storage rooms and ample space for games or movie nights. Modern amenities can be found throughout the home along with fresh updates to the interior paint and carpet. The finished triple garage is heated and provides space for all your toys, while the backyard shed can be a perfect retreat or extra storage. Better than new, this is a must-see home where all the work is doneâ??just unpack and enjoy!
- Type:
- Single Family
- Sq.Ft.:
- 11,661
- Status:
- Active
- Beds:
- 4
- Lot size:
- 0.27 Acres
- Year built:
- 2017
- Baths:
- 3.00
- MLS#:
- 22408070
- Subdivision:
- Legacy Ridge Addn
ADDITIONAL INFORMATION
Welcome Home! This super clean, move-in ready home is located in a peaceful neighborhood on a spacious corner lot and provides convenient access to all of the amenities you might need. With freshly cleaned carpets and no previous pets, itâ??s ready for you to make it your own. Step inside to an open living room and kitchen area featuring newer appliances and a large pantry, perfect for everyday living. The expansive family room offers additional space for relaxation or entertainment. Enjoy the convenience of main floor laundry and take advantage of the large deck overlooking your fenced-in yardâ??a perfect spot for outdoor gatherings! The large, heated 3-stall garage is equipped with an added electrical panel for all your power tools and hobbies so donâ??t miss your opportunity to call this incredible property yours!
Open House:
Sunday, 11/17 2:30-3:30PM
- Type:
- Single Family
- Sq.Ft.:
- 7,013
- Status:
- Active
- Beds:
- 5
- Lot size:
- 0.16 Acres
- Year built:
- 2016
- Baths:
- 4.00
- MLS#:
- 22408068
- Subdivision:
- Dakota Crossing Addn
ADDITIONAL INFORMATION
Welcome to your dream Villa! Nestled on a peaceful private street, this impressive villa features 5 bedrooms, 3 bathrooms, and a spacious 2-stall garage with heater. The open floor plan showcases vaulted ceilings that creating a bright and airy atmosphere. As you enter the kitchen you will find SS appliances, lots of cabinets, island, and coffee bar. The open living and dining area has a slider to your covered deck. The primary suite offers a ¾ bath with dual sinks & a walk-in closet. To finish off the main you will also find another bedroom/office, full bath & main floor laundry for convenience. Upstairs is a bright open loft, a bedroom, full bath, & storage. As we head downstairs you will find a large newly finished family room for all your entertaining, 2 bedrooms, full bath and more storage. HOA includes snow removal, lawn care, garbage, clubhouse with pool, exercise room and playground. So, just sit back, relax and enjoy life.
- Type:
- Twin Home
- Sq.Ft.:
- 6,621
- Status:
- Active
- Beds:
- 3
- Lot size:
- 0.15 Acres
- Year built:
- 1999
- Baths:
- 2.00
- MLS#:
- 22408067
- Subdivision:
- Judee Estates Addn
ADDITIONAL INFORMATION
This single-owner twin home in Southeast Sioux Falls is ideal for anyone looking for a more straightforward lifestyle. Situated only minutes from various amenities like restaurants, banks, grocery stores, and a local park, this residence offers both convenience and comfort. Upon entering the property, you will find a welcoming living room featuring vaulted ceilings and a large picture window that fills the space with natural light. The open design effortlessly transitions from the living area to the eat-in kitchen, which includes tiled backsplashes and granite countertopsâ??providing generous room for food preparation. Entered from the kitchen and viewable from the living room is an expansive deck that's perfect for savoring outdoor moments in South Dakota's lovely weather. The main floor incorporates a primary bedroom situated at the rear of the house, offering privacy along with enough space for a king-sized bed and dressers. This bedroom also features a walk-in closet. Meanwhile, the second bedroom at the front can be utilized as a bedroom, an office, craft area, or private library based on your preferences. The walkout basement boasts a family room complete with a fireplaceâ??creating an inviting atmosphere to unwind while enjoying views of the beautifully landscaped backyard with a continuous blooming garden during the growing season. The third basement bedroom also benefits from these scenic sights and includes an ample double closet. Itâ??s conveniently located near another bathroom, making it suitable as a private getaway for guests or family members. A notable benefit of this twin home is its lack of homeowner association (HOA) fees; thus providing you with care-free living. Donâ??t miss out on this opportunity to explore what could become your new home!
- Type:
- Single Family
- Sq.Ft.:
- 11,440
- Status:
- Active
- Beds:
- 4
- Lot size:
- 0.26 Acres
- Year built:
- 2002
- Baths:
- 3.00
- MLS#:
- 22408065
- Subdivision:
- Prairie Meadows 2nd
ADDITIONAL INFORMATION
Welcome home! Located in desirable south-central Heather Ridge with an easy walk to Elementary School and park, easy drive to shopping, interstate travel, and bike trails. This professionally designed walkout-ranch-style home has a wonderful flow, and tasteful updates throughout including quartz - granite kitchen countertops, stylish light fixtures, and on the main floorâ?¦fully updated bathrooms, brand new woodwork and window trim, and newly painted entry area. So much light soaks through a wall of windows in the living/dining areas, and thereâ??s tons of room to entertain. Enjoy the den/playroom / home office and still be close to the action. Gas fireplaces add cozy ambiance to the great room and the lower-level family room. Main floor laundry adds convenience. Primary suite has a walk-in closet and new bath complete with tiled walk-in shower, double sinks, and storage. Walk-out lower level includes expansive family room with space for exercising, entertainment, and games. Full bathroom and two bedrooms â?? one with a large walk-in closet â?? finish the lower level, so thereâ??s space for everyone. Fabulous large deck and fenced in yard, mature trees (including two plum trees), quiet neighborhood. Total of 4 bedrooms, 3 bathrooms, and 3,522 square feet of living. Three car garage.
- Type:
- Single Family
- Sq.Ft.:
- 7,680
- Status:
- Active
- Beds:
- 4
- Lot size:
- 0.18 Acres
- Year built:
- 2007
- Baths:
- 3.00
- MLS#:
- 22408061
- Subdivision:
- Timberline Estates 2
ADDITIONAL INFORMATION
Welcome to this spacious 4 bed, 3 bath home offering serene living with no backyard neighbors. Built in 2007, this ranch style residence features a walk-out patio and deck, perfect for enjoying the beautiful views. The lower family room, with its cozy fireplace and newer flooring, provides ample space for relaxation or entertainment. New roof just put on as well as tons of updates throughout the home. Furnace and water-heater both replaced in 22'. Fresh paint upstairs and new flooring installed in the main living area to top it all off!
- Type:
- Office
- Sq.Ft.:
- n/a
- Status:
- Active
- Beds:
- n/a
- Lot size:
- 0.78 Acres
- Year built:
- 1960
- Baths:
- 2.00
- MLS#:
- 22408053
- Subdivision:
- Oakwood Hills Estate
ADDITIONAL INFORMATION
Size: Building: 4,948 SF (Main: 2,546 SF, Lower: 2,402 SF). Lot: 34,066 SF (0.78 acres). Year Built: 1960 (Deck replaced 2024). Zoning: O - Office (City of Sioux Falls may consider rezoning to residential). Taxes: $7,543.12. Floorplan includes: Two reception areas, three fireplaces, five offices, two conference areas, kitchenette & break area, two bathrooms (shower in lower level), and ample storage, attached utility/storage garage. Site includes: Grade access to the main floor and walk-out access to the lower floor, extensive deck, private & gated drive, water feature at the main level entrance, monument sign at the lower level entrance, and surrounded by old-growth oak trees & beautiful rolling hills. You may even see some turkeys or deer! Oakwood Hills Estates Association maintains roadway.
$465,000
632 W 7th St Sioux Falls, SD 57104
- Type:
- Income
- Sq.Ft.:
- n/a
- Status:
- Active
- Beds:
- n/a
- Lot size:
- 0.31 Acres
- Year built:
- 1878
- Baths:
- MLS#:
- 22408059
- Subdivision:
- Bennett'S 1st Addn
ADDITIONAL INFORMATION
Investing in this historic six-plex is not just about owning property; itâ??s about seizing a prime opportunity that promises strong returns. Situated mere minutes from the bustling downtown, this property includes five generous 1-bedroom/1-bathroom units and one quaint studio unit, making it an attractive option for a variety of tenants. With recent renovations in three units, itâ??s poised for immediate rental occupancy, ensuring a rapid start to generating rental income. The detached garage and the availability of off-street parking add significant value, making it appealing to potential tenants in a busy area. Moreover, in-house laundry facilities increase convenience and desirability. By investing in this charming six-plex, you not only acquire a piece of local history but also position yourself for a reliable income stream. All units are rented, with strong rental history and increasing rents & profits currently bringing in $3905.00 Monthl! Donâ??t let this exceptional investment slip awayâ??arrange your showing today!
Open House:
Sunday, 11/17 11:00-12:30PM
- Type:
- Single Family
- Sq.Ft.:
- 14,749
- Status:
- Active
- Beds:
- 5
- Lot size:
- 0.34 Acres
- Year built:
- 1962
- Baths:
- 3.00
- MLS#:
- 22408048
- Subdivision:
- Western Heights Addn
ADDITIONAL INFORMATION
Welcome to this stunning ranch home, perfectly situated on a large, private lot that offers tranquility and space. As you approach, you'll be greeted by impressive curb appeal, featuring landscaping and a large front deck to greet all your guests. Step inside to discover a beautiful kitchen that is sure to impress, complete with a spacious island, elegant stone countertops, coffee bar, and new stainless steel appliances in 2022. This open-concept design seamlessly flows into the dining area with a patio door to your outdoor oasis complete, making it ideal for entertaining and family gatherings. Don't disregard the desirable three bedrooms on the main level, with the master bedroom having its own private half bath, and a large living room full of natural light. The expansive lot provides endless opportunities for outdoor enjoyment, whether it's gardening, playing, or simply relaxing in your own private oasis, complete with a canopy and lights. The shed is 10x14 and great for storing all the tools and there is an 8ft gate on the front of the fence that leads to a 20x12 parking pad. Other updates include all new windows in 2022, 12in of BIB insulation added in 2022, & new water heater in 2023. Donâ??t miss your chance to own this exceptional home that combines comfort, style, and outdoor living.
- Type:
- Single Family
- Sq.Ft.:
- 5,874
- Status:
- Active
- Beds:
- 3
- Lot size:
- 0.13 Acres
- Year built:
- 1955
- Baths:
- 2.00
- MLS#:
- 22408047
- Subdivision:
- Central Addn
ADDITIONAL INFORMATION
This delightful Story and Half three-bedroom, two-bath home is designed with classic charm and modern updates. Enjoy original wood floors, a warm lower-level family room with built-in desk space, an inviting updated kitchen with top of the line appliances, and an oversized two-car garage with loads of storage above. With no-maintenance exterior, newer roof and gutters, and a fully privacy fenced backyard with a 12' x 14' patio, this property is ready for you and your pets to settle in and enjoy life in a quiet neighborhood. Showing of this charming home will take place at Open Houses: Saturday 11/2 (3-5 PM), Sunday 11/3 (3-5 PM), Thursday 11/ 7 (4-6 PM), Saturday 11/9 (12-2 PM), Sunday 11/10 (12-2 PM). Please see FAQs attached for Buyers and Agents. This property is listed on the USA Homebids platform and can be found at www.usahomebids.com. THE SELLER RESERVES THE RIGHTTO ACCEPT, REJECT, OR COUNTER ANY AND ALL BIDS/OFFERS. Bidding ends on 11/10/2024 at 6:00 PM. If a bid is placed close to the end time, the system will automatically extend bidding by 12 minutes, giving all bidders enough time to consult with their agents before placing their next bid. USA Homebids is NOT AN AUCTION and is a tool to help establish market price for a property. There is a platform fee associated with USA Homebids which is used to pay closing costs, including, but not limited to .5% referral fee to USA Homebids
$1,594,800
7442 S Louise Ave Sioux Falls, SD 57108
- Type:
- Other
- Sq.Ft.:
- n/a
- Status:
- Active
- Beds:
- n/a
- Lot size:
- 0.05 Acres
- Year built:
- 2010
- Baths:
- MLS#:
- 22408043
- Subdivision:
- Auburn Hills Addn
ADDITIONAL INFORMATION
Prime south side location for an exciting investment opportunity to own several individual condo units in the same building. All units are currently occupied and the historic occupancy rate is over 95%. Monthly HOA dues for professional management of building maintenance, plus insurance that even covers the inside of each condo. Elevator in the building allows easy access to all floors and units. Covenants in place to ensure units can not be used as short term rentals. This offering includes a mix of one bedroom/one bath condos and two bedroom/two bath condos. All of the condos included in this offering are individual units that can now be purchased with secondary market financing. Creative seller will consider home trades or owner financing. REALTOR owned.
- Type:
- Single Family
- Sq.Ft.:
- 7,802
- Status:
- Active
- Beds:
- 3
- Lot size:
- 0.18 Acres
- Year built:
- 2004
- Baths:
- 2.00
- MLS#:
- 22408038
- Subdivision:
- Granite Valley Addn
ADDITIONAL INFORMATION
Welcome to your dream home in North Sioux Falls! This stunning ranch walkout blends modern elegance with cozy comfort. With 3 bedrooms, 2 bathrooms, & a 2-stall garage, you'll have ample space. The new covered front porch is perfect for morning coffee. Inside, the living room boasts vaulted ceilings for an airy feel, & the dining room opens to the new deck. The kitchen offers generous counter space & storage. The main floor features two bedrooms & a full bath, great for guests or a home office. Downstairs, the family room includes a gas fireplace & wet bar, perfect for entertaining. The master suite has a private 3/4 bath. You'll love the recent updates to this home: front and back composite decks, windows and roof have all been replaced in the last couple years. Outside, enjoy additional storage in the shed, an invisible pet fence, & a covered patio & a firepit. Don't miss your chance to make this house your forever home. Schedule a showing today!
Open House:
Sunday, 11/17 1:00-2:30PM
- Type:
- Single Family
- Sq.Ft.:
- 13,112
- Status:
- Active
- Beds:
- 4
- Lot size:
- 0.3 Acres
- Year built:
- 2020
- Baths:
- 3.00
- MLS#:
- 22408037
- Subdivision:
- Wild Meadows
ADDITIONAL INFORMATION
Located on the northeast side of Sioux Falls in the Brandon Valley School District, this beautiful ranch-style home at 1001 North Brennan Court has impressive curb appeal and is move-in ready! Featuring an open-concept layout with 4 bedrooms, 3 baths, and a 3-stall garage, this home includes three main-level bedrooms, main floor laundry and includes a spacious primary bedroom that's ensuite has a beautiful tiled shower. The kitchen boasts a stylish tile backsplash, stainless steel appliances, convenient island that is open to the living and dining room. You'll love the expansive yard which provides ample outdoor space. Downstairs, enjoy a huge family room, a fourth bedroom, a large bathroom, and abundant storage, with potential for an additional bedroom if desired.
Open House:
Thursday, 11/14 3:00-6:00PM
- Type:
- Single Family
- Sq.Ft.:
- 5,900
- Status:
- Active
- Beds:
- 5
- Lot size:
- 0.14 Acres
- Year built:
- 2024
- Baths:
- 3.00
- MLS#:
- 22408034
- Subdivision:
- Temporary Check Back
ADDITIONAL INFORMATION
The Raymond is and 1178 sqft ranch, 3 bed/2 bath floorplan. The main floor bedrooms are separated from the master bedroom by an open concept living space. The L-shaped kitchen has vaulted ceilings and is open to the living and dining areas. There is a slider off the dining to the deck for easy outdoor entertaining. The master bedroom has trey ceilings and a ¾ master bath with a WI tiled shower & a WIC. The laundry room is a combo drop zone with bench and hooks for organization. The lower level has two additional bedrooms, both with walk-in closets, a full bath, and a large family room.
Open House:
Thursday, 11/14 3:00-6:00PM
- Type:
- Single Family
- Sq.Ft.:
- 5,900
- Status:
- Active
- Beds:
- 3
- Lot size:
- 0.14 Acres
- Year built:
- 2024
- Baths:
- 3.00
- MLS#:
- 22408033
- Subdivision:
- Temporary Check Back
ADDITIONAL INFORMATION
Nielson New Construction Multilevel Mansfield Home. This open floor plan has amazing vaulted ceilings and 1104 finished square feet on the main and upper level. The main floor consists of conveniently located main floor laundry off the garage with a bench and hooks, open kitchen with island to dining area and large living room. The upper level has 2 bedrooms and 2 bathrooms, including the primary suite. The lower level has 450 square finished feet with a 3rd bedroom, bathroom & family room. An additional 420 sq feet of unfinished lower level can be finished to your liking with a 4th bedroom and flex room.
- Type:
- Single Family
- Sq.Ft.:
- 5,085
- Status:
- Active
- Beds:
- 2
- Lot size:
- 0.12 Acres
- Year built:
- 2024
- Baths:
- 2.00
- MLS#:
- 22408032
- Subdivision:
- PINE KNOLL ADDITION TO THE CITY
ADDITIONAL INFORMATION
This slab-on-grade floor plan features 2 bed, 2 baths, a den, 3 stall garage, and 1206 finished square feet. The open floor plan includes vaulted ceilings in the main living area with great natural light. The galley kitchen has a large island and pantry closet. The dining areas has a slider to the covered patio for easy out-door entertaining. The primary suite has a trey celing, walk-in closet, and 3/4 bath with a tiled walk-in shower and linen closet. There is a great drop zone area off the garage entrance with a bench, hooks and coat closet. The separate laundry room has and upper cabinet and hanging rod. A secondary bedroom and large den with closet finish off the home.
- Type:
- Single Family
- Sq.Ft.:
- 8,400
- Status:
- Active
- Beds:
- 5
- Lot size:
- 0.19 Acres
- Year built:
- 2024
- Baths:
- 4.00
- MLS#:
- 22408031
- Subdivision:
- PINE KNOLL ADDITION TO THE CITY
ADDITIONAL INFORMATION
The Melrose Multi-level floorplan with 3 bedrooms on the same level. This 2507 sq ft home has an oversized garage with service door, heater and floor drain. Entering into the home from the garage is a convenient drop zone with bench and hooks and a half bath. The main living area features vaulted ceilings and luxury vinyl plan flooring across the living, kitchen and dining rooms. The L-shaped kitchen has a large island with plenty of countertop space, quartz countertops and cabinet storage and a pantry closet. The dining room has sliders to the back covered deck for easy outdoor entertaining. Up a few stairs, are three bedrooms and the main bath. The master bedroom boasts trey ceilings, a large WIC, and a ¾ bath with a tiled walk-in shower and dual vanity. The third level has a large family room, 4th bedroom, full bath and a laundry room with cabinet and hanging rod. The basement level has the 5th bedroom with a WIC and a large rec room.
Open House:
Saturday, 11/16 1:00-2:00PM
- Type:
- Single Family
- Sq.Ft.:
- 8,542
- Status:
- Active
- Beds:
- 3
- Lot size:
- 0.2 Acres
- Year built:
- 1948
- Baths:
- 1.00
- MLS#:
- 22408030
- Subdivision:
- Westmoor Addn
ADDITIONAL INFORMATION
Charming 1.5 Story Home in a Tranquil Neighborhood! Welcome to your new home! Nestled in a quiet, centrally located neighborhood of well-maintained homes, this delightful 1.5 story residence offers a perfect blend of comfort and convenience. This home features 3 spacious bedrooms filled with natural light, 1 bathroom and 1-car garage with extra space for storage. Step inside to discover cozy living spaces highlighted by original hardwood floors in the living room and bedrooms, creating an inviting atmosphere. Enjoy evenings on the covered, screened-in patio, perfect for relaxing and entertaining. The expansive backyard, framed by beautiful established trees, offers a peaceful retreat. This Prime Location puts you just moments from Downtown Sioux Falls, this home is within walking distance to three parks, the zoo, shops, restaurants, and healthcare facilities. Recent updates include: Fresh paint throughout the main level with accent walls in both main level bedrooms, refinished hardwood floors, renovated bathroom, new carpet in the lower level, new dishwasher in 2021 and new landscaping with rock around the perimeter of the home. Donâ??t miss the opportunity to make this charming property your own!
- Type:
- Condo
- Sq.Ft.:
- 3,729
- Status:
- Active
- Beds:
- 2
- Lot size:
- 0.09 Acres
- Year built:
- 1997
- Baths:
- 2.00
- MLS#:
- 22408158
- Subdivision:
- Summer Hill South Addn
ADDITIONAL INFORMATION
Welcome to this beautiful 3rd-floor condo featuring 2 bedrooms, 2 bathrooms, and an oversized, finished 2-stall garage with extra storage space! Step into an inviting open layout where the living area extends to a private deck through a sliding doorâ??perfect for relaxing or entertaining. The kitchen boasts a breakfast bar, ideal for casual dining or gathering with friends. Surrounded by mature trees and meticulously maintained landscaping, this community offers a charming, peaceful ambiance. Residents enjoy convenient amenities, including a pool table area for social gatherings and exercise equipment to stay fit and active. Donâ??t miss the chance to make this lovely condo your new home!
 |
| The data relating to real estate for sale on this web site comes in part from the Internet Data Exchange Program of the REALTOR® Association of the Sioux Empire, Inc., Multiple Listing Service. Real estate listings held by brokerage firms other than Xome, Inc. are marked with the Internet Data Exchange™ logo or the Internet Data Exchange thumbnail logo (a little black house) and detailed information about them includes the name of the listing brokers. Information deemed reliable but not guaranteed. The broker(s) providing this data believes it to be correct, but advises interested parties to confirm the data before relying on it in a purchase decision. © 2024 REALTOR® Association of the Sioux Empire, Inc. Multiple Listing Service. All rights reserved. |
Sioux Falls Real Estate
The median home value in Sioux Falls, SD is $308,600. This is higher than the county median home value of $291,500. The national median home value is $338,100. The average price of homes sold in Sioux Falls, SD is $308,600. Approximately 57.08% of Sioux Falls homes are owned, compared to 37.52% rented, while 5.41% are vacant. Sioux Falls real estate listings include condos, townhomes, and single family homes for sale. Commercial properties are also available. If you see a property you’re interested in, contact a Sioux Falls real estate agent to arrange a tour today!
Sioux Falls, South Dakota has a population of 189,258. Sioux Falls is more family-centric than the surrounding county with 34.63% of the households containing married families with children. The county average for households married with children is 34.14%.
The median household income in Sioux Falls, South Dakota is $66,761. The median household income for the surrounding county is $66,502 compared to the national median of $69,021. The median age of people living in Sioux Falls is 34.5 years.
Sioux Falls Weather
The average high temperature in July is 83.5 degrees, with an average low temperature in January of 6.3 degrees. The average rainfall is approximately 26.7 inches per year, with 37.6 inches of snow per year.
