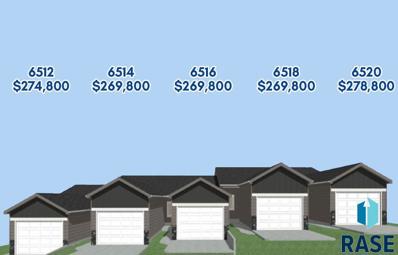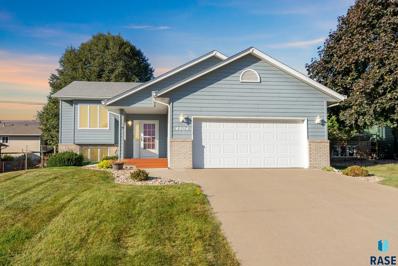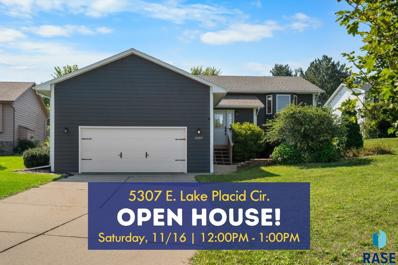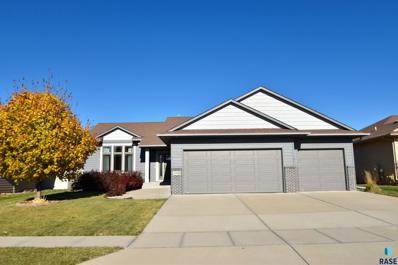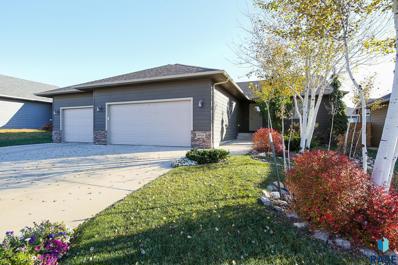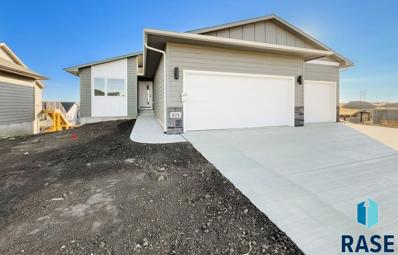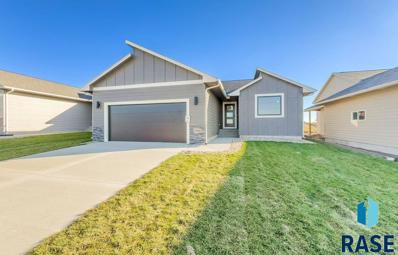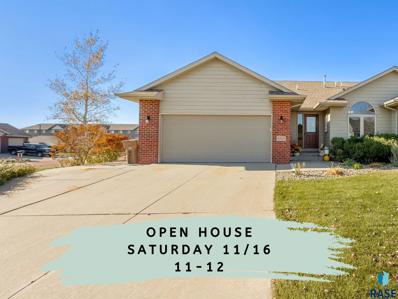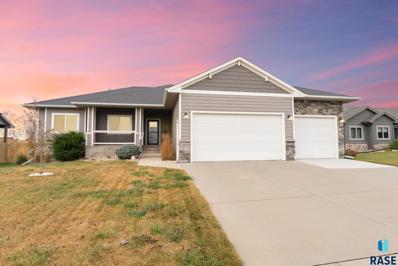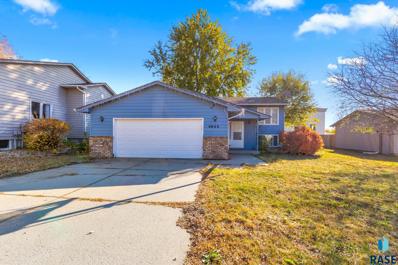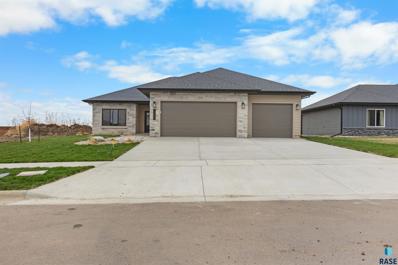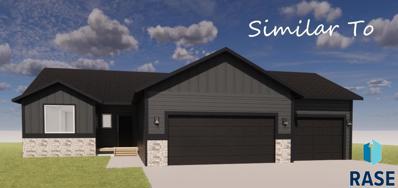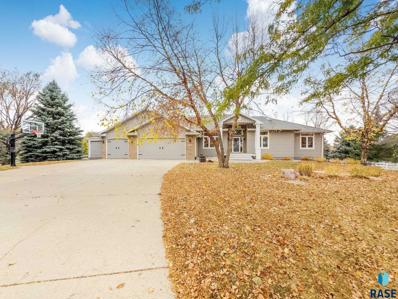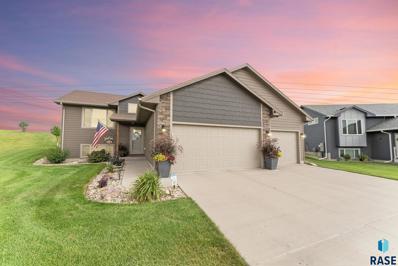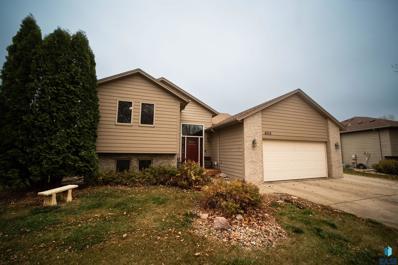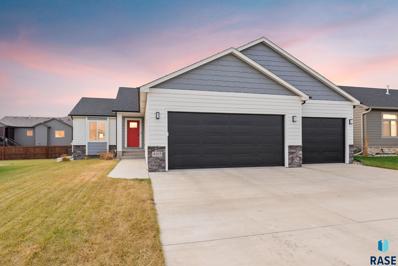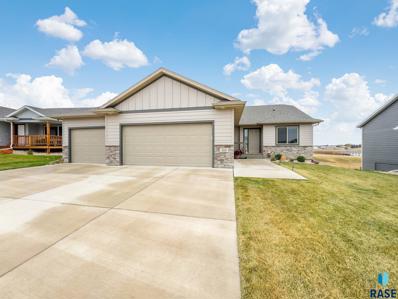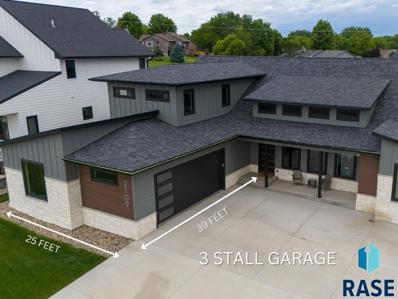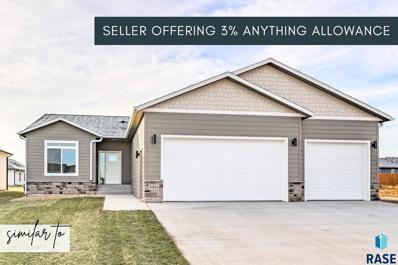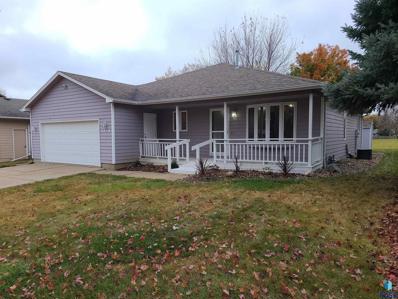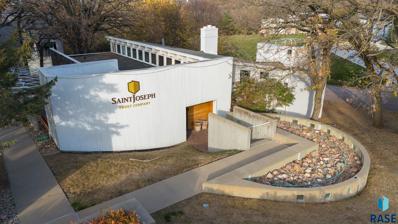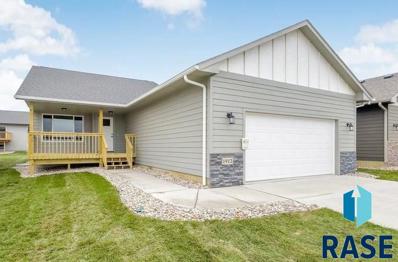Sioux Falls SD Homes for Rent
The median home value in Sioux Falls, SD is $308,600.
This is
higher than
the county median home value of $291,500.
The national median home value is $338,100.
The average price of homes sold in Sioux Falls, SD is $308,600.
Approximately 57.08% of Sioux Falls homes are owned,
compared to 37.52% rented, while
5.41% are vacant.
Sioux Falls real estate listings include condos, townhomes, and single family homes for sale.
Commercial properties are also available.
If you see a property you’re interested in, contact a Sioux Falls real estate agent to arrange a tour today!
- Type:
- Townhouse
- Sq.Ft.:
- 4,730
- Status:
- NEW LISTING
- Beds:
- 2
- Lot size:
- 0.11 Acres
- Year built:
- 2024
- Baths:
- 2.00
- MLS#:
- 22407874
- Subdivision:
- Temporary Check Back
ADDITIONAL INFORMATION
$10,000 ANYTHING ALLOWANCE!! This spectacular townhome floorplan has bedrooms, 2 baths and 2 stalls. The kitchen has a large walk in pantry & island open to the living room with sliders to the deck. The master bedroom has a WIC, and bathroom with 3/4 shower. The main floor is finished off with a 2nd bedroom with a WIC, main bath and main floor laundry. The unfinished basement has room for a large family room, bathroom, and additional 2 bedrooms, both with WIC. Plus maintenance free living with an HOA! Come see for yourself.
Open House:
Saturday, 11/16 2:30-3:30PM
- Type:
- Single Family
- Sq.Ft.:
- 6,299
- Status:
- NEW LISTING
- Beds:
- 3
- Lot size:
- 0.14 Acres
- Year built:
- 1993
- Baths:
- 2.00
- MLS#:
- 22408439
- Subdivision:
- Rustic Hills Addn
ADDITIONAL INFORMATION
This beautifully maintained, move-in ready residence features three spacious bedrooms and two bathrooms, perfect for families or anyone needing extra space. The open-concept living area is bathed in natural light, seamlessly connecting the cozy living room to the kitchen, which boasts ample counter space. Enjoy the convenience of a two-stall garage, providing plenty of room for vehicles and storage. Outside, a well-kept yard offers a serene retreat for outdoor gatherings or quiet evenings. With its inviting atmosphere and thoughtful design, this home is ready to create lasting memories!
Open House:
Saturday, 11/16 12:00-1:00PM
- Type:
- Single Family
- Sq.Ft.:
- 12,580
- Status:
- NEW LISTING
- Beds:
- 3
- Lot size:
- 0.29 Acres
- Year built:
- 1993
- Baths:
- 2.00
- MLS#:
- 22408436
- Subdivision:
- Aspen Hills Addn
ADDITIONAL INFORMATION
Welcome to this beautifully maintained 3-bedroom, 2-bathroom split foyer home, perfect for those seeking comfort and style. As you step inside, youâ??re greeted by a large foyer and inviting open-concept living area with ample natural light and vaulted ceilings. The updated kitchen features painted cabinets, and gas range ideal for home-cooked meals and entertaining. The spacious primary bedroom, along with an additional bedroom, offers plenty of room for family or guests. Enjoy outdoor living on the large deck overlooking a private, fenced backyardâ??great for summer BBQs or quiet evenings. Downstairs, the lower level boasts a cozy family room, along with a gas fire place and wet bar perfect for movie nights or entertaining. Finishing out downstairs is an additional full bath and another generous bedroom With a two-car attached garage, plenty of storage space, and located in a desirable and up and coming neighborhood close to schools, parks, and shopping, and amenities, this home has it all!
- Type:
- Single Family
- Sq.Ft.:
- 9,527
- Status:
- NEW LISTING
- Beds:
- 5
- Lot size:
- 0.22 Acres
- Year built:
- 2017
- Baths:
- 4.00
- MLS#:
- 22408384
- Subdivision:
- Manifold Acres Addn
ADDITIONAL INFORMATION
If you are looking for a newer home w/trees, a covered patio, a deck plus a privacy fence then look no more! This 5 bedroom. 3 bath multi sits on a quiet cul-de-sac and offers an open floor plan w/gorgeous white oak floors throughout the main, vaulted ceilings, granite and backsplash in the kitchen as well as an island w/doors leading to the private yard. 3 bedrooms & 2 baths are on the upper level including the primary w/a bath & walk-in closet. The 3rd level offers a spacious family room, a generous laundry room plus a half bath. 2 bedrooms, a full bath plus storage are in the 4th level. You will appreciate the 3 car garage w/its south facing driveway this winter. This is a great home where everyone has their own space! Close to Harmodon Park
Open House:
Sunday, 11/17 1:00-2:30PM
- Type:
- Single Family
- Sq.Ft.:
- 7,802
- Status:
- NEW LISTING
- Beds:
- 4
- Lot size:
- 0.18 Acres
- Year built:
- 2015
- Baths:
- 3.00
- MLS#:
- 22408409
- Subdivision:
- Diamond Field Estate
ADDITIONAL INFORMATION
You will enjoy the many features of this stunning eastside 4 bedroom ranch style home with a large living room and vaulted ceiling. The kitchen features include breakfast island, birch cabinets and a walk-in pantry. The primary bedroom has a walk-in closet and 3/4 bath with tile shower. 2nd bedroom with double closet. Convenient main floor laundry. New carpet throughout the main level. The lower level features a huge family room, 2 more big bedrooms and a full bath. The garage has a 3rd stall that is 32 feet deep and great for hiding your toys or storage. The backyard is awesome with a custom firepit, patio with gazebo, sprinkler system and privacy fence. The yard features some beautiful landscaping.
- Type:
- Single Family
- Sq.Ft.:
- 6,440
- Status:
- NEW LISTING
- Beds:
- 2
- Lot size:
- 0.15 Acres
- Year built:
- 2024
- Baths:
- 2.00
- MLS#:
- 22408367
- Subdivision:
- Wild Meadows
ADDITIONAL INFORMATION
The Rosemary is an open concept, ranch floorplan with 1031 sqft on the main level. This floorplan entails 2 beds, 2 baths an open living space with vaulted ceilings and a large living room open to the kitchen with a great island that looks to the dining area with sliders to the deck. The bedrooms are separated by the main living area. The master bedroom features a trey ceiling and ¾ bath with a large WIC. The main floor is finished out with mud room off the garage containing the laundry and with a bench and hooks for a great drop zone. The basement features 1031 sqft with the potential of 2 more bedrooms, a full bathroom and a great family room. Ready to be finished to your liking.
Open House:
Tuesday, 11/19 3:00-6:00PM
- Type:
- Single Family
- Sq.Ft.:
- 5,900
- Status:
- NEW LISTING
- Beds:
- 2
- Lot size:
- 0.14 Acres
- Year built:
- 2024
- Baths:
- 2.00
- MLS#:
- 22408368
- Subdivision:
- Temporary Check Back
ADDITIONAL INFORMATION
The Rosebud is an open concept, ranch floorplan with 1128 sqft on the main level. This floorplan entails 2 beds, 2 baths, an open living space with vaulted ceilings and a large living room open to the kitchen with a great island that looks to the dining area with a sliders to the covered deck. The bedrooms are separated by the main living area. The master bedroom features a trey ceiling and ¾ bath with a tiled walk-in shower and a large WIC. The main floor is finished out with mud room off the garage containing the laundry and with a bench and hooks for a great drop zone. The unFinished basement allows for 2 more bedrooms, both with walk-in closets, a full bath, and a large family room.
Open House:
Saturday, 11/16 11:00-12:00PM
- Type:
- Twin Home
- Sq.Ft.:
- 9,563
- Status:
- NEW LISTING
- Beds:
- 4
- Lot size:
- 0.22 Acres
- Year built:
- 2007
- Baths:
- 3.00
- MLS#:
- 22408358
- Subdivision:
- Prairie Gardens Addn
ADDITIONAL INFORMATION
Fantastic Twin Home in Southeast Sioux Falls with main floor primary suite AND main floor laundry with many updates throughout. As soon as you enter, you will be impressed with the new LVP flooring throughout the main level, new quartzite counters in the kitchen, master bathroom, and main level bathroom. The kitchen opens into the large dining area, perfect for entertaining. From the dining area you can walkout to the covered, freshly stained deck with new screens, lights, and fan. Enjoy the fully fenced, large backyard with freshly sealed privacy fence and shed. The large primary suite offers a large walk-in closet, primary bathroom with new quartzite counters and sink, and walk-in shower. The living room offers vaulted ceilings with recessed lighting and flows seamlessly into the kitchen and dining room, relax next to the gas fireplace - perfect for those chilly nights. The lower level offers a nice sized family room, two additional nice sized bedrooms, and a large 3/4 bath. Ample storage in mechanical room and additional parking pad in the driveway complete this end unit on a corner lot.
- Type:
- Single Family
- Sq.Ft.:
- 10,920
- Status:
- NEW LISTING
- Beds:
- 5
- Lot size:
- 0.25 Acres
- Year built:
- 2017
- Baths:
- 3.00
- MLS#:
- 22408370
- Subdivision:
- COPPER CREEK ADDITION TO THE CIT
ADDITIONAL INFORMATION
Spacious 5 bedroom home with 3 bedroom on the main level.Main Floor Laundry. Open main floor living filled with sunlight and amenities. Granite counter top in kitchen with beautiful wood flooring, appliances stay, stove is electric but it is plumbed for gas. Lots of cabinet storage and a pantry. Appliances included. Covered decking that leads down to landscaped yard & stunning paver patio area perfect for a firepit. Back yard neighbor is a driveway to a church, giving you privacy. Primary bedroom features walk in closet 3/4 bath with tiled shower and double sinks. Look up to the beautiful ceiling in the living room, just lots of little touches. Garden level basement with 9 ft ceilings family room 26x24 + 10x7 with fireplace and wet bar. Add in 2 additional bedrooms and 3rd bath. Custom blinds. Builder installed passive radon system. Now let's talk about the 4 car garage....24 x 26 + 12 x 32 heated, water and a floor drain. Lots of extra space for workshop or fun motored toys! So to recap: 5 bed, 3 bath, main floor laundry, 9 ft ceiling in basement, heated garage with water and drain all in a convenient east side location of Sioux Falls with Brandon Valley Schools. Close to Dawley Farms shopping, movies and restaurants.
- Type:
- Townhouse
- Sq.Ft.:
- 3,006
- Status:
- NEW LISTING
- Beds:
- 3
- Lot size:
- 0.07 Acres
- Year built:
- 2022
- Baths:
- 3.00
- MLS#:
- 22408364
- Subdivision:
- Tencate Addition An Addition To
ADDITIONAL INFORMATION
Welcome home to this beautiful 3 bed, 2 and a half bath townhome sitting in a desirable east side location. On the main level you will find a spacious living room drenched in natural light, open concept living with kitchen and dining. The kitchen is a stunner with a custom tile backsplash, modern cabinet hardware and nearly new appliances all included. Also on the main level you will find the primary bedroom suite, a large laundry room and additional living space currently being used as an office. The large sliding door out to the backyard patio is perfect for entertaining. Upstairs you will find two more bedrooms, a large walk in closet and the second bathroom. There is an adorable loft upstairs perfect for a game space or second living room. This home is priced well below comparable properties so get in fast, it won't last long!
- Type:
- Single Family
- Sq.Ft.:
- 6,664
- Status:
- NEW LISTING
- Beds:
- 4
- Lot size:
- 0.15 Acres
- Year built:
- 1994
- Baths:
- 3.00
- MLS#:
- 22408339
- Subdivision:
- Golden Valley Addn
ADDITIONAL INFORMATION
Welcome to your new home! This split foyer residence offers 4 beds & 3 baths, ensuring plenty of room for everyone. Upon entering, you'll find a bright living area with vaulted ceilings flowing into a dining room, ideal for hosting gatherings. The kitchen has white cabinets, a tile backsplash, & a breakfast bar, allowing you to engage with guests in the dining area. Step out onto the deck for alfresco dining overlooking a beautifully landscaped yard. The master bedroom is a perfect retreat with double closets & a private bath. A second bedroom & full bath on the main floor provide flexibility for guests or a home office. The lower level features a cozy family room, two bedrooms, another bath, & laundry. Outside, enjoy a two-stall garage & a shaded, fenced yard that offers privacy and tranquility. Don't miss the chance to make this house YOUR forever home! Schedule your showing today!
- Type:
- Single Family
- Sq.Ft.:
- 12,240
- Status:
- NEW LISTING
- Beds:
- 3
- Lot size:
- 0.28 Acres
- Year built:
- 2024
- Baths:
- 2.00
- MLS#:
- 22408280
- Subdivision:
- MYSTIC CREEK ADDITION TO THE CIT
ADDITIONAL INFORMATION
Welcome to this exceptional new construction home, located in the desirable Mystic Creek addition on the Eastside of Sioux Falls. Perched atop a hill, this home not only offers great curb appeal but also boasts stunning panoramic views from the back â?? a perfect setting to relax and unwind. Inside, youâ??ll find an open, inviting main floor with 9' ceilings that enhance the spacious feel of the living areas. The large kitchen is a standout, featuring custom stained birch cabinets, sleek stone countertops, and a premium appliance package â?? creating the perfect space for cooking and entertaining. A spacious hidden pantry ensures plenty of storage, while the seamless flow into the living and dining areas makes this home ideal for both family gatherings and quiet evenings at home. Don't miss the beautiful 4-season room that opens to the patio, providing a perfect year-round space to relax or entertain. This home offers three bedrooms and two bathrooms, each thoughtfully designed with both comfort and style in mind. The master suite is a true retreat, with a spacious master closet with laundry and a gorgeous bathroom with tiled walk-in shower, double sinks, and plenty of storage. The flooring throughout the home features luxury vinyl plank (LVP) in high-traffic areas and luxury vinyl tile (LVT) in the bathrooms, providing both durability and modern style. For added peace of mind, this home includes a storm room â?? ideal for those looking for an extra layer of protection. Since the home is built on a solid slab foundation with no basement, you wonâ??t have to worry about stairs or basement maintenance. The oversized triple garage (32' wide by 28' deep) is perfect for extra storage or multiple vehicles. While the garage is not currently heated, the option to add heating is available, allowing for flexibility based on your needs. Outside, the landscaping is already complete with lush sod and a sprinkler system, ensuring a beautiful, low-maintenance yard all year long. With its impeccable design, premium finishes, and a fantastic location, this home is ready for you to move in and make it your own. Donâ??t miss your chance to enjoy this beautiful space with breathtaking views and top-tier upgrades! Seller is a licensed Realtor in the state of SD.
- Type:
- Single Family
- Sq.Ft.:
- 8,450
- Status:
- NEW LISTING
- Beds:
- 3
- Lot size:
- 0.19 Acres
- Year built:
- 2024
- Baths:
- 2.00
- MLS#:
- 22408234
- Subdivision:
- Willows Edge Addition To Sioux F
ADDITIONAL INFORMATION
New home at the new Willows Edge Addition! Welcome to the Karver, a charming 3-bedroom, 2-bath ranch-style home, thoughtfully designed for comfort and convenience! The open-concept living area flows seamlessly into the kitchen, featuring an island and a spacious pantry for all your storage needs. The living roomâ??s cozy electric fireplace adds warmth and ambiance, making it a perfect gathering spot. The primary bedroom boasts a private ensuite, providing a personal retreat with added luxury and convenience. The unfinished, walkout basement opens up endless possibilities, from a second living area to a home gym or office. A roomy 3-stall garage offers ample space for vehicles, storage, or a workshop. With main-floor laundry, daily tasks are made easier. This home truly blends functionality and styleâ??donâ??t miss the chance to make it yours! Finishes include: painted cabinets & millwork, 36" upper kitchen cabinets, kitchen tile backsplash, quartz countertop, electric fireplace, tile shower, lvp flooring, ceiling fans, plumbing fixture upgrades & appliance allowance. * For Limited Time Only! 3% seller concessions with accepted offer.*
- Type:
- Single Family
- Sq.Ft.:
- 57,281
- Status:
- Active
- Beds:
- 5
- Lot size:
- 1.32 Acres
- Year built:
- 1998
- Baths:
- 5.00
- MLS#:
- 22408217
- Subdivision:
- Split Rock Hts 3rd A
ADDITIONAL INFORMATION
Luxurious Ranch Home with Endless Potential in Split Rock Heights! Discover an extraordinary opportunity to make this spacious, 5-bedroom, 5-bathroom ranch-style estate uniquely yours. Spanning 4,700 sq. ft. on a picturesque 1.3-acre lot, this home combines grand scale and stunning details with the perfect canvas for personal touches. The main level features brand-new flooring throughout, leading you to a recently remodeled kitchen thatâ??s truly a chefâ??s dreamâ??with sleek granite countertops, premium appliances, and three ovens for all your entertaining needs. The inviting living room boasts 12-foot ceilings, a cozy gas fireplace, and a wall of windows that flood the space with natural light. An elegant formal dining room offers the perfect venue for gatherings and special occasions.The Primary Suite is your private retreat, complete with a built-in dresser, a large walk-in closet, and a relaxing Whirlpool tub. The main level also includes two charming bedrooms with double closets and a shared Jack-and-Jill bathroom, a convenient half bath just off the garage entry, and a dedicated laundry room. Step into the tranquil 3-season room, leading to a two-tier deck that overlooks the serene, west-facing backyardâ??an ideal spot to enjoy those spectacular South Dakota sunsets. The expansive lower level doesnâ??t disappoint, featuring a massive walk-out family room with new flooring, another gas fireplace, two spacious bedrooms with walk-in closets, a second laundry room, and a full bath. One of the bedrooms even includes a private en-suite, perfect for guests or extended family. Nestled in the sought-after neighborhood of Split Rock Heights, this home offers a blend of peaceful privacy with convenient access to shopping, downtown Sioux Falls, and the Brandon Valley School District. This is a rare findâ??a luxurious home with room to add your personal style in an enviable location. Welcome home!
Open House:
Saturday, 11/16 3:30-4:30PM
- Type:
- Single Family
- Sq.Ft.:
- 27,377
- Status:
- Active
- Beds:
- 4
- Lot size:
- 0.63 Acres
- Year built:
- 2020
- Baths:
- 3.00
- MLS#:
- 22408208
- Subdivision:
- Wild Meadows
ADDITIONAL INFORMATION
Picture this. A spacious, updated home nestled on half an acre, offering both luxury and comfort. The lot itself is expansive, providing plenty of room for outdoor activities, gardening, or whatever your heart desires. As you step inside, you're greeted by a welcoming foyer, a small sitting area, and an abundant amount of natural light. The main living area boasts high ceilings, open concept, new carpet, and updated vinyl plank flooring throughout. In the kitchen, a brand new french door Whirlpool fridge has been added. Breakfast bar for your liking, and a beautiful space for your dining area that outlooks your enormous backyard. Every detail in this home has been carefully thought out for functionality and style. As you move into the lower level, the basement has been completely finished, starting with the custom built entertainment center with Showplace cabinets, a finished laundry room, and to top it off, every egress window has had grates and covers added to them. This updated home with its enormous lot and desirable updates offers not just a place to live, but a lifestyle that combines luxury, comfort, and the beauty of nature. It's a retreat from the hustle and bustle of everyday life. To virtually walk through the home, us this link https://bit.ly/3YTfDxU
Open House:
Saturday, 11/16 2:00-3:00PM
- Type:
- Single Family
- Sq.Ft.:
- 10,410
- Status:
- Active
- Beds:
- 3
- Lot size:
- 0.24 Acres
- Year built:
- 1998
- Baths:
- 3.00
- MLS#:
- 22408161
- Subdivision:
- Richmond Estates IV
ADDITIONAL INFORMATION
Looking for a solid, large entry split foyer on the East side? Take a look at this beauty. Three bedrooms total (two up, one down) with potential room for a 4th bedroom or office in lower level. Master has walk in closet and master bathroom, huge living areas up and down. Enjoy the huge yard, adorned with a firepit patio that is fully fenced in with a oversized shed (12x16) for extra storage. This home has many great features including a large two stall garage with a parking pad for a third vehicle, newer windows and carpet. Don't hesitate on this amazing home!
Open House:
Saturday, 11/16 10:30-11:30AM
- Type:
- Single Family
- Sq.Ft.:
- 7,876
- Status:
- Active
- Beds:
- 5
- Lot size:
- 0.18 Acres
- Year built:
- 2021
- Baths:
- 3.00
- MLS#:
- 22408159
- Subdivision:
- Diamond Field Estate
ADDITIONAL INFORMATION
Spacious 5-Bedroom Home on Sioux Falls' East Side â?? Move-In Ready with Modern Touches! Looking for room to grow? This stunning 5-bedroom, 3-bathroom home on Sioux Falls' desirable east side is just what you need. Built in 2021, this home combines the perks of almost-new construction with added comforts, all at a great value. With over 2,500 square feet of finished living space, youâ??ll have plenty of room to stretch out and enjoy. Main Floor: Step into the open-concept main floor, featuring a bright and airy living room, a spacious kitchen with ample cabinetry, and a dedicated dining area. The vaulted ceilings and generous windows fill the space with natural light, creating a warm, inviting atmosphere. The main floor also includes three bedrooms, with the primary suite offering a double vanity and a beautifully tiled shower. Control all main-floor window blinds with a single remote for added convenience. Finished Basement: The newly finished basement provides even more living space, including a massive family room with an electric fireplace and pre-plumbing for a future wet bar. Two additional large bedrooms, both with sizable closets, and a full bathroom make this level ideal for guests or growing families. Garage and Outdoor Space: The three-stall garage is fully insulated and comes equipped with a gas heater, water access, and an electric car charger. Outside, the fully fenced backyard is perfect for relaxing, playing, or entertaining. Located in a cozy, friendly neighborhood, you'll be close to schools, parks, and shoppingâ??ideal for any lifestyle. This beautiful home offers modern conveniences, generous space, and a fantastic location. Donâ??t miss your chance to make it your own! One of the owners of JT Enterprises LLC is a licensed real estate agent with the state of SD
- Type:
- Single Family
- Sq.Ft.:
- 9,179
- Status:
- Active
- Beds:
- 3
- Lot size:
- 0.21 Acres
- Year built:
- 2022
- Baths:
- 2.00
- MLS#:
- 22408139
- Subdivision:
- Willows Edge Addition To Sioux F
ADDITIONAL INFORMATION
Like new home located in the sought after Brandon Valley school district. This ranch walkout is move in ready and waiting for you to build equity. The main level features 3 bedrooms and 2 baths. The main living space offers an open concept feel with great storage including a coat closet, linen closet and pantry. The kitchen has a large island, backsplash, and stainless steel appliances. The primary bedroom has a walk in closet and bathroom suite with double sinks. The basement is waiting for you to make it your own with potential of additional bedrooms, bath and family room all while enjoying the walkout basement letting in tons of natural light. Washer and dryer included and conveniently located on the main level right off of the garage.
Open House:
Saturday, 11/16 1:00-2:00PM
- Type:
- Single Family
- Sq.Ft.:
- 16,082
- Status:
- Active
- Beds:
- 4
- Lot size:
- 0.37 Acres
- Year built:
- 2022
- Baths:
- 4.00
- MLS#:
- 22408131
- Subdivision:
- SUNDANCE RIDGE ADDITION TO CITY
ADDITIONAL INFORMATION
This exceptional home is a dream come true, combining modern elegance with cutting-edge technology! Step inside to an open living area with a cozy fireplace and large windows. The gourmet kitchen, with its high ceilings and expansive island, it is perfect for entertaining guests. The luxurious master suite includes a spa-like bathroom with a sauna. Additional bedrooms and bathrooms are designed with comfort and style in mind. An upstairs suite provides extra space and versatility, that is great for guests, or would work as a mother-in-law suite. The outdoor patio is perfect for entertaining, complete with a gas line for grilling and space for a firepit. This home is equipped with numerous energy-efficient features and modern conveniences including in-floor heat throughout the home and garage! Located in a vibrant neighborhood with excellent schools and convenient shopping, this home offers a perfect blend of luxury, and functionality. Donâ??t miss out on this extraordinary property designed for your utmost comfort and enjoyment. Call and schedule a private showing today.
- Type:
- Single Family
- Sq.Ft.:
- n/a
- Status:
- Active
- Beds:
- 6
- Baths:
- 3.00
- MLS#:
- 22408113
- Subdivision:
- Temporary Check Back
ADDITIONAL INFORMATION
NO BACKYARD NEIGHBORS! Step inside the Highland plan boasting a spacious 2,567 sq ft! This home features an open-concept main living area, where the kitchen blends seamlessly with the dining and living room, making entertaining and family conversation effortless. Elevated living with tray ceilings in the living and master bedroom. The main floor has 3 beds, 2 baths, and a laundry room. Head downstairs to a spacious family room with a wet bar, 3 bedrooms, and 1 additional bathroom. Quality construction from Empire Homes custom painted cabinets, Quartz countertops, 9ft ceilings on the main, tile backsplash, solid core poplar doors, luxury vinyl tile floors, upgraded plumbing fixtures, Whirlpool appliance package. Landscaping package is NOT included. Estimated Completion Date: 3/21/2025 Listing agent is officer/owner of Empire Homes.
- Type:
- Single Family
- Sq.Ft.:
- 6,599
- Status:
- Active
- Beds:
- 4
- Lot size:
- 0.15 Acres
- Year built:
- 1996
- Baths:
- 2.00
- MLS#:
- 22408118
- Subdivision:
- Rustic Hills Addn
ADDITIONAL INFORMATION
11-1, Seller just purchased all new LG Stainless Kit Appliances! Buyers tell us it is larger than it appears! Looking for a move-in ready home? Do you love to entertain? Check out this 4-bedroom 2-bath home with main floor laundry and a Master bedroom walk-in closet. All the work has been done for you with new carpeting throughout, a new main floor bathroom walk-in shower, new lighting, and a freshly painted interior, this home is calling your name. Picture yourself in a living room large enough to hold any event you choose, entertain friends around the fireplace, or host large family events. Does a large formal dining sound appealing? This dining room will fit the largest of families. A lower-level family room along with a full bath and two more bedrooms, plenty of room for a large family or overnight guests. Other exciting features include a covered front porch to enjoy the peacefulness of a quiet neighborhood. The grocery store & restaurants are conveniently located nearby. Letâ??s make the holidays extra special by celebrating in your new home. Some Rooms Virtually Staged
- Type:
- Office
- Sq.Ft.:
- n/a
- Status:
- Active
- Beds:
- n/a
- Lot size:
- 0.78 Acres
- Year built:
- 1960
- Baths:
- 2.00
- MLS#:
- 22408053
- Subdivision:
- Oakwood Hills Estate
ADDITIONAL INFORMATION
Size: Building: 4,948 SF (Main: 2,546 SF, Lower: 2,402 SF). Lot: 34,066 SF (0.78 acres). Year Built: 1960 (Deck replaced 2024). Zoning: O - Office (City of Sioux Falls may consider rezoning to residential). Taxes: $7,543.12. Floorplan includes: Two reception areas, three fireplaces, five offices, two conference areas, kitchenette & break area, two bathrooms (shower in lower level), and ample storage, attached utility/storage garage. Site includes: Grade access to the main floor and walk-out access to the lower floor, extensive deck, private & gated drive, water feature at the main level entrance, monument sign at the lower level entrance, and surrounded by old-growth oak trees & beautiful rolling hills. You may even see some turkeys or deer! Oakwood Hills Estates Association maintains roadway.
Open House:
Sunday, 11/17 1:00-2:30PM
- Type:
- Single Family
- Sq.Ft.:
- 13,112
- Status:
- Active
- Beds:
- 4
- Lot size:
- 0.3 Acres
- Year built:
- 2020
- Baths:
- 3.00
- MLS#:
- 22408037
- Subdivision:
- Wild Meadows
ADDITIONAL INFORMATION
Located on the northeast side of Sioux Falls in the Brandon Valley School District, this beautiful ranch-style home at 1001 North Brennan Court has impressive curb appeal and is move-in ready! Featuring an open-concept layout with 4 bedrooms, 3 baths, and a 3-stall garage, this home includes three main-level bedrooms, main floor laundry and includes a spacious primary bedroom that's ensuite has a beautiful tiled shower. The kitchen boasts a stylish tile backsplash, stainless steel appliances, convenient island that is open to the living and dining room. You'll love the expansive yard which provides ample outdoor space. Downstairs, enjoy a huge family room, a fourth bedroom, a large bathroom, and abundant storage, with potential for an additional bedroom if desired.
Open House:
Tuesday, 11/19 3:00-6:00PM
- Type:
- Single Family
- Sq.Ft.:
- 5,900
- Status:
- Active
- Beds:
- 5
- Lot size:
- 0.14 Acres
- Year built:
- 2024
- Baths:
- 3.00
- MLS#:
- 22408034
- Subdivision:
- Temporary Check Back
ADDITIONAL INFORMATION
The Raymond is and 1178 sqft ranch, 3 bed/2 bath floorplan. The main floor bedrooms are separated from the master bedroom by an open concept living space. The L-shaped kitchen has vaulted ceilings and is open to the living and dining areas. There is a slider off the dining to the deck for easy outdoor entertaining. The master bedroom has trey ceilings and a ¾ master bath with a WI tiled shower & a WIC. The laundry room is a combo drop zone with bench and hooks for organization. The lower level has two additional bedrooms, both with walk-in closets, a full bath, and a large family room.
Open House:
Tuesday, 11/19 3:00-6:00PM
- Type:
- Single Family
- Sq.Ft.:
- 5,900
- Status:
- Active
- Beds:
- 3
- Lot size:
- 0.14 Acres
- Year built:
- 2024
- Baths:
- 3.00
- MLS#:
- 22408033
- Subdivision:
- Temporary Check Back
ADDITIONAL INFORMATION
Nielson New Construction Multilevel Mansfield Home. This open floor plan has amazing vaulted ceilings and 1104 finished square feet on the main and upper level. The main floor consists of conveniently located main floor laundry off the garage with a bench and hooks, open kitchen with island to dining area and large living room. The upper level has 2 bedrooms and 2 bathrooms, including the primary suite. The lower level has 450 square finished feet with a 3rd bedroom, bathroom & family room. An additional 420 sq feet of unfinished lower level can be finished to your liking with a 4th bedroom and flex room.
 |
| The data relating to real estate for sale on this web site comes in part from the Internet Data Exchange Program of the REALTOR® Association of the Sioux Empire, Inc., Multiple Listing Service. Real estate listings held by brokerage firms other than Xome, Inc. are marked with the Internet Data Exchange™ logo or the Internet Data Exchange thumbnail logo (a little black house) and detailed information about them includes the name of the listing brokers. Information deemed reliable but not guaranteed. The broker(s) providing this data believes it to be correct, but advises interested parties to confirm the data before relying on it in a purchase decision. © 2024 REALTOR® Association of the Sioux Empire, Inc. Multiple Listing Service. All rights reserved. |
