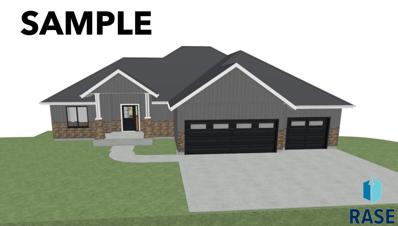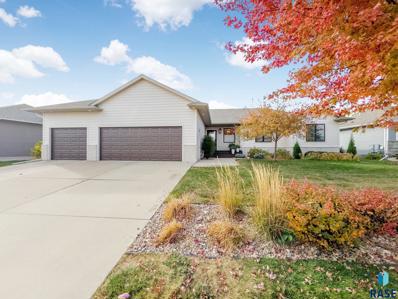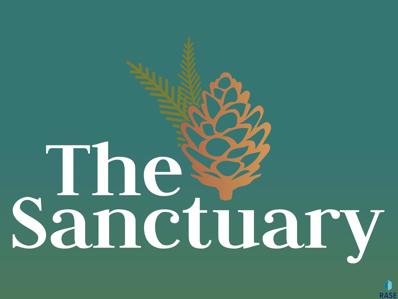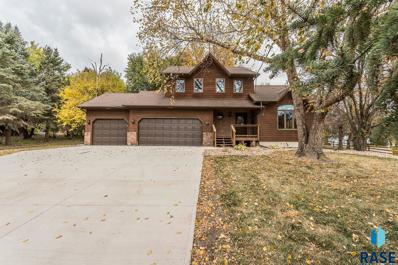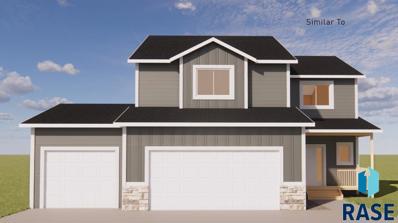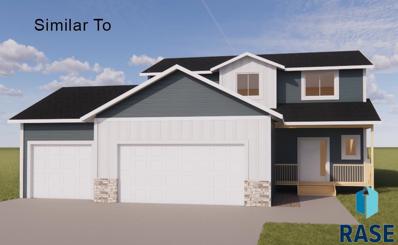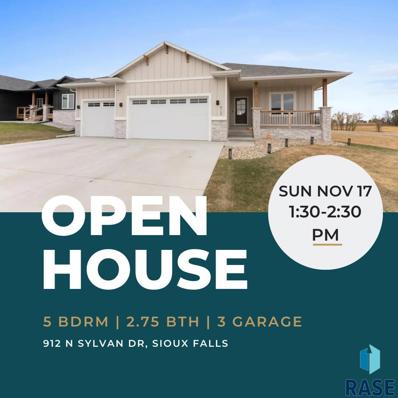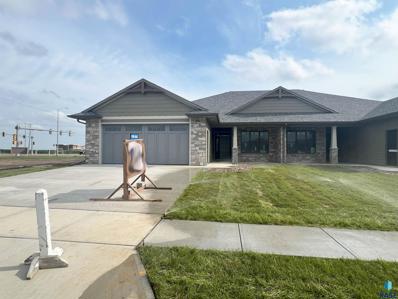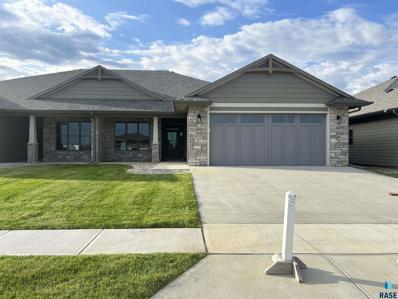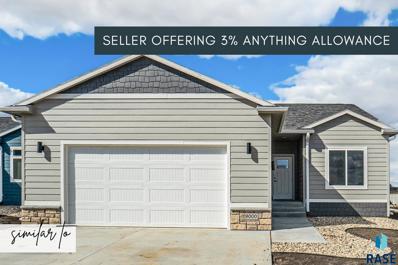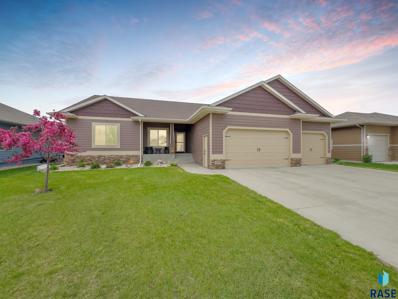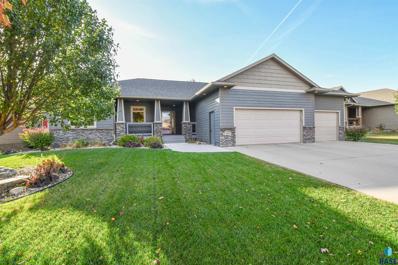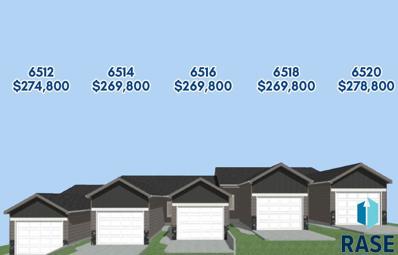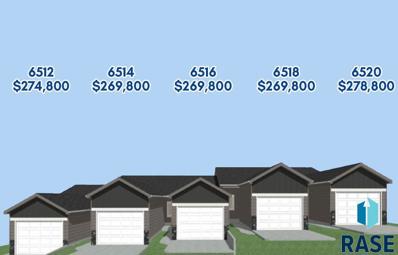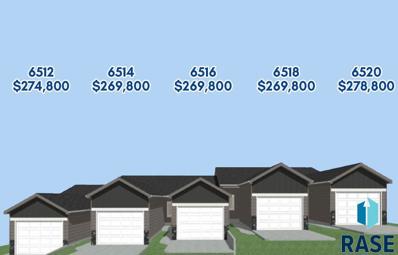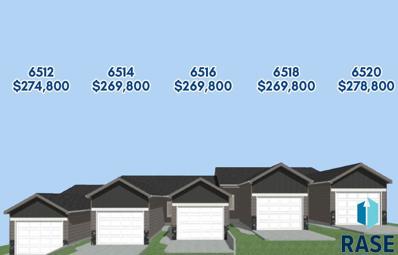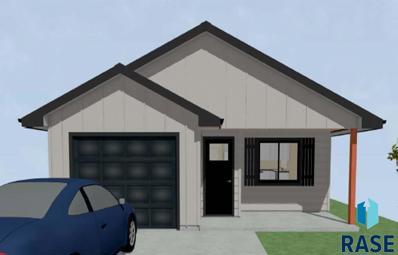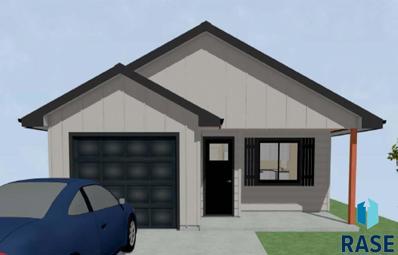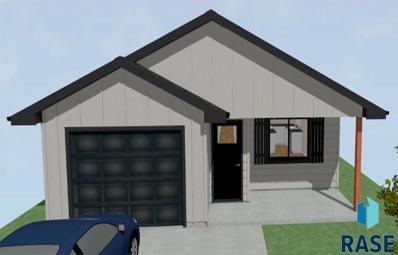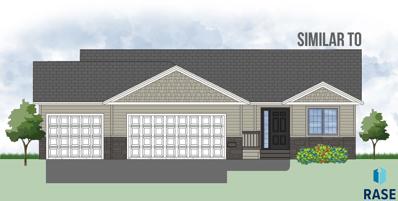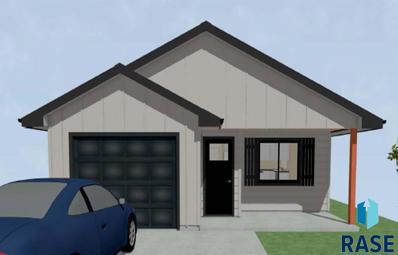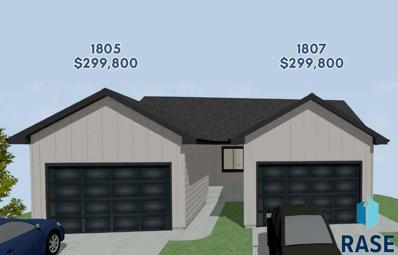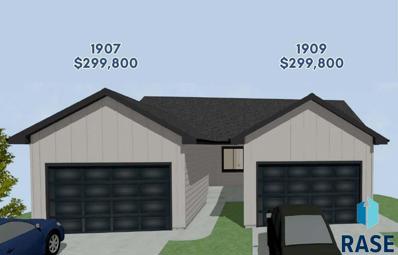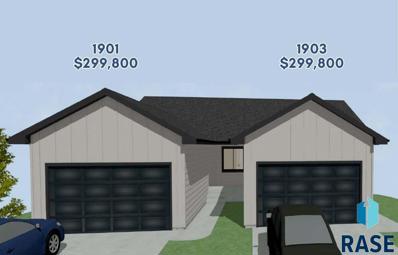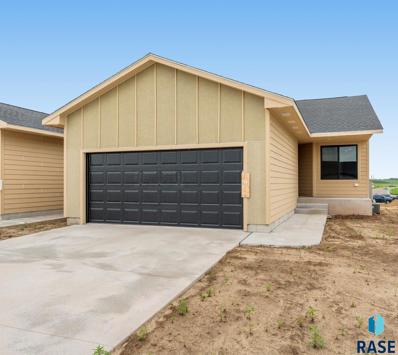Sioux Falls SD Homes for Rent
- Type:
- Single Family
- Sq.Ft.:
- 16,422
- Status:
- Active
- Beds:
- 5
- Lot size:
- 0.38 Acres
- Year built:
- 2024
- Baths:
- 3.00
- MLS#:
- 22408018
- Subdivision:
- Willow Ridge Addn
ADDITIONAL INFORMATION
Welcome to 8400 E Spearfish Ct. in Sioux Falls. This ranch, walk out style home is situated on a side street in the Willow Ridge Addition and Brandon school district. This home is priced to sell. At only $185/sq ft this home is more affordable than comparable homes without sacrificing any quality or high-end offerings. This home provides five bedrooms with space for a potential sixth and three full bathrooms. This home features a spacious primary bedroom with tray ceiling, en suite primary bath with walk in zero entry, tile shower and freestanding soaker tub along with walk in closet featuring organization system. There will be custom cabinetry throughout the entire home along with granite or quartz tops and luxury vinyl plank in all main spaces. Kitchen offers floor to ceiling cabinetry, under cabinet lighting, soft close drawers and hidden large walk-in pantry. A heated garage with drain, large, covered deck and finished storage space in the basement set this home apart. The floor to ceiling windows in living room and over stairs show off the beautiful backyard view. Seller is offering a $5,000 appliance credit. Basement can be left unfinished if buyer prefers for a discount of $50,000. Potential buyers still have the chance to choose all finishes. Schedule your showing today. Agent is licensed in South Dakota and spouse to seller.
- Type:
- Single Family
- Sq.Ft.:
- 11,221
- Status:
- Active
- Beds:
- 5
- Lot size:
- 0.26 Acres
- Year built:
- 2014
- Baths:
- 3.00
- MLS#:
- 22407960
- Subdivision:
- COPPER CREEK ADDITION TO THE CIT
ADDITIONAL INFORMATION
Impressive 5 bedroom ranch (3 on the main) in popular Copper Creek! High quality finishes throughout. Inviting living room features fireplace with marble surround, built-ins, floating shelves and large windows. Hickory hardwood flooring throughout (other than 2 bedrooms) Dream kitchen with lots of cabinet and counter space is highlighted by Carrara Marble countertops and frosted glass subway tile backsplash. Main floor laundry and drop zone between kitchen and garage. The primary bedroom has a walk-in closet and newly remodeled bath with double vanity. Downstairs is ideal for gatherings. It has a kitchenette with quartz tops, full size frig and dishwasher, gas fireplace with marble surround and heated floor. 2 additional bedrooms, bath and storage complete the lower level. Privacy fenced yard and beautiful trees enhance the outdoor living space. Trex deck is 20 x 14. Other features include Andersen windows, custom window treatments, stove and microwave new this year, dishwasher new in 2022, shingles new in 2022. The home is ideally situated on a quiet street with easy access.
- Type:
- Land
- Sq.Ft.:
- n/a
- Status:
- Active
- Beds:
- n/a
- Lot size:
- 1.69 Acres
- Baths:
- MLS#:
- 22408071
- Subdivision:
- The Sanctuary Addition To The Ci
ADDITIONAL INFORMATION
This incredible 1.69 Acre lot features expansive views to the east and deed restricted land to the north to never be developed, which makes this a perfect picturesque option for your forever home. The Sanctuary by Deffenbaugh Homes is a 200-acre peaceful neighborhood featuring the highest quality residential communities that Sioux Falls has to offer. This completely unique development nestled in the northeast side of Sioux Falls is setting the gold standard for luxury living. With a mix of topography, including rolling hills and tranquil ponds, The Sanctuary offers a nice mix of lot sizes and configurations, both city styled and private countryside lots designed to cater to the areaâ??s ever growing population. Offering one of the most beautiful settings that Sioux Falls has to offer, The Sanctuary is the easy choice for those who are building new homes in South Dakota, relocating or retiring in one of the fastest growing cities in the midwest. Build the custom home you and your family have always dreamed of and experience this fully inspired community for years to come.
- Type:
- Single Family
- Sq.Ft.:
- 26,136
- Status:
- Active
- Beds:
- 3
- Lot size:
- 0.6 Acres
- Year built:
- 1987
- Baths:
- 3.00
- MLS#:
- 22407947
- Subdivision:
- Pine Lake Hills Addn
ADDITIONAL INFORMATION
Here's a 3 bed (4th unofficial bedroom in basement), 3 bath, 3 car garage house with a brand new kitchen, new HVAC, a new gorgeous tile shower in the master bath. On suite laundry in the master with a double vanity. New carpet throughout, new garage doors, updated front and rear decks, brand new driveway and brand new landscaping. Guess what, when it flooded this spring, this property's sump pump hole was dry! This house has a wooded theme to the back yard and over a half acre. This property has an affordable HOA that comes with a community swimming pool, pond, community center and tennis courts. Seller is a licensed real estate agent.
- Type:
- Single Family
- Sq.Ft.:
- 10,250
- Status:
- Active
- Beds:
- 4
- Lot size:
- 0.24 Acres
- Year built:
- 2024
- Baths:
- 3.00
- MLS#:
- 22407934
- Subdivision:
- Willows Edge Addition To Sioux F
ADDITIONAL INFORMATION
New home at the new Willows Edge Addition! The Freeport is a beautifully designed 4-bedroom, 2.5-bathroom home offering modern living with thoughtful touches throughout. The open-concept living area flows seamlessly into the kitchen, perfect for entertaining or relaxing. Upstairs, youâ??ll find a spacious primary suite, providing the ultimate convenience and privacy, with an en-suite bath and walk-in closet. Also, three additional bedrooms, a full bath, and the added perk of second-floor laundry, making chores a breeze. Enjoy plenty of storage and space with a 3-stall garage, ideal for vehicles, tools, and toys. This home offers comfort, style, and practicality all in one. Donâ??t miss out on this fantastic opportunityâ??schedule your showing today! Finishes include painted cabinets & millwork, 36" upper kitchen cabinets, kitchen tile backsplash, quartz countertops, electric fireplace, LVP flooring, tile shower, plumbing fixture upgrades, & 3-panel doors. Appliance allowance. *For Limited Time Only! 3% seller concessions with accepted offer.*
- Type:
- Single Family
- Sq.Ft.:
- 7,986
- Status:
- Active
- Beds:
- 3
- Lot size:
- 0.18 Acres
- Year built:
- 2024
- Baths:
- 3.00
- MLS#:
- 22407928
- Subdivision:
- Willows Edge Addition To Sioux F
ADDITIONAL INFORMATION
New home at the new Willows Edge Addition! Step into this stunning two-story home that blends style and functionality. The main floor features a spacious open-concept layout, perfect for entertaining, with a large kitchen that includes a center island and a pantry for extra storage. The seamless flow between the kitchen, dining, and living areas makes it ideal for both family life and hosting guests. Upstairs, the spacious master suite offers a private ensuite bath and a large walk-in closet. You'll also love the convenience of the upstairs laundry room. The unfinished, walkout basement opens up endless possibilities, from a second living area to a home gym or office. Step outside through the walkout to a private backyard, perfect for outdoor dining and relaxation. The 3-stall garage offers plenty of room for vehicles, tools, and storage. Plus, the Homeowners Association (HOA) covers garbage service, simplifying your living experience. Located in a new East side neighborhood, close to schools and shopping, this home is the perfect blend of comfort and practicality. This home has everything you're looking forâ??schedule your tour today! Finishes include painted cabinets & millwork, kitchen tile backsplash, quartz countertops, electric fireplace, tile shower, LVP flooring, 3-panel doors & upgraded plumbing fixtures. Allowance for dishwasher. * For Limited Time Only! 3% seller concessions with accepted offer.*
Open House:
Sunday, 11/17 1:30-2:30PM
- Type:
- Single Family
- Sq.Ft.:
- 8,418
- Status:
- Active
- Beds:
- 5
- Lot size:
- 0.19 Acres
- Year built:
- 2024
- Baths:
- 3.00
- MLS#:
- 22408098
- Subdivision:
- Willow Ridge Addn
ADDITIONAL INFORMATION
Like new construction â?? 5 Bedroom, 3 Bath, 3 Stall Garage! All the upgrades and extras you could want. The main level consists of 3 Bedrooms, main floor laundry with an impressive drop zone mudroom, Full Bath as well as a beautiful Primary Bedroom with En Suite bathroom. This design delivers an open concept with a beautiful fireplace in the living room, massive kitchen island, top of the line appliances, and a nice walk-in pantry. In the basement you will find 2 more Bedrooms, a Full Bath, nice storage and a perfect Family Room for entertaining. The Family Room area comes with a bar area that has a built in Kegerator and the well thought out design allows for a game area to make this huge Family Room the ultimate entertaining space. Not to mention the other extras like the covered deck, landscaping, finished garage with water hook-ups, and everything else you could want in this home.
Open House:
Sunday, 11/17 1:00-3:00PM
- Type:
- Twin Home
- Sq.Ft.:
- 6,186
- Status:
- Active
- Beds:
- 2
- Lot size:
- 0.14 Acres
- Year built:
- 2024
- Baths:
- 2.00
- MLS#:
- 22407912
- Subdivision:
- COPPER CREEK HEIGHTS AN ADDN TO
ADDITIONAL INFORMATION
Introducing the latest twin home and villa community at Copperâ??s Edge in eastern Sioux Falls. Newly designed twin home plans include unique and premium features in each unit, two distinct floor plans, and located on an exclusive cul-de-sac reserved for the HOA owners. Finishes are different among units but each twin home will feature: Up to 10ft ceiling heights, traditional 5-panel Shaker style doors, interior wood and stone accents on the ceiling, beams, and fireplace, luxury Courtyard Collection overhead doors, aluminum clad Vista Grande Fir Fiberglass front door system, Andersen 400 Series windows with architecturally designed grilles, engineered hardwood floors, granite or quartz tops, and spa-like tile shower with multiple shower heads. Comfort and efficiency are enhanced by: 96% efficient 2 stage gas furnace, Broan air exchanger for fresh, filtered air year-round, Moen Flo smart water monitor, spray foam and blown-in insulation for sound mitigation, and single-level living.
Open House:
Sunday, 11/17 1:00-3:00PM
- Type:
- Twin Home
- Sq.Ft.:
- 6,207
- Status:
- Active
- Beds:
- 2
- Lot size:
- 0.14 Acres
- Year built:
- 2024
- Baths:
- 2.00
- MLS#:
- 22407910
- Subdivision:
- COPPER CREEK HEIGHTS AN ADDN TO
ADDITIONAL INFORMATION
Introducing the latest twin home and villa community at Copperâ??s Edge in eastern Sioux Falls. Newly designed twin home plans include unique and premium features in each unit, two distinct floor plans, and located on an exclusive cul-de-sac reserved for the HOA owners. Finishes are different among units but each twin home will feature: Up to 10ft ceiling heights, traditional 5-panel Shaker style doors, interior wood and stone accents on the ceiling, beams, and fireplace, luxury Courtyard Collection overhead doors, aluminum clad Vista Grande Fir Fiberglass front door system, Andersen 400 Series windows with architecturally designed grilles, engineered hardwood floors, granite or quartz tops, and spa-like tile shower with multiple shower heads. Comfort and efficiency are enhanced by: 96% efficient 2 stage gas furnace, Broan air exchanger for fresh, filtered air year-round, Moen Flo smart water monitor, spray foam and blown-in insulation for sound mitigation, and single-level living.
- Type:
- Single Family
- Sq.Ft.:
- n/a
- Status:
- Active
- Beds:
- 2
- Year built:
- 2024
- Baths:
- 2.00
- MLS#:
- 22407884
- Subdivision:
- Tencate Addition An Addition To
ADDITIONAL INFORMATION
SELLER OFFERING 3% ANYTHING ALLOWANCE!!! This single family home offers 9 ft ceilings on the main level with 2 bedrooms, 2 bathrooms, 2 car garage and main level laundry. The primary bedroom offers a walk in shower, and large walk in closet. The living room feels elevated with the tray ceiling and open concept plan. Kitchen offers stainless steel whirlpool appliance package and a nice cabinet pantry. Laundry is located on the main level. Other features include, solid core doors, poplar wood trim, elevated plumbing package, tile backsplash and more! LANDSCAPING PACKAGE NOT INCLUDED. Estimated completion end of February pending driveway installation. Directions:Intersection of 41st & Six Mile road E on 44th Listing agent is officer/owner of Empire Homes. Photos are similar to.
Open House:
Saturday, 11/16 12:00-2:00PM
- Type:
- Single Family
- Sq.Ft.:
- 10,925
- Status:
- Active
- Beds:
- 5
- Lot size:
- 0.25 Acres
- Year built:
- 2012
- Baths:
- 3.00
- MLS#:
- 22407857
- Subdivision:
- Prairie Gardens Addn
ADDITIONAL INFORMATION
NOW OFFERING A $10,000 ANYTHING ALLOWANCE! This beautiful ranch style home offering gorgeous style & finishes along with 5 bedrooms, 3 bathrooms, & over sized 3 car garage. The main level features an open floor plan with vaulted ceiling. The kitchen is a dream come true with custom cabinets, pantry, island, tiled backsplash & newer appliances. The primary bedroom is highlighted with a tray ceiling, large walk in closet, & private bath with double vanities & tiled walk in shower. The main floor also offers two additional bedrooms, & another full bath. The lower level is spacious with an attractive stone fireplace, built-ins & bar area, as well as two more bedrooms. Convenient main floor laundry & mudroom area. The garage is fully finished, & oversized with 3 stalls, heater, drain, hot/cold water, & a custom screen door. The large covered patio off the dining room leads out to the backyard oasis, complete with paved fire pit area, & incredible above ground pool set up. The exterior was recently painted & looks fabulous.
- Type:
- Single Family
- Sq.Ft.:
- 10,367
- Status:
- Active
- Beds:
- 5
- Lot size:
- 0.24 Acres
- Year built:
- 2012
- Baths:
- 3.00
- MLS#:
- 22407825
- Subdivision:
- Prairie Gardens Addn
ADDITIONAL INFORMATION
Class and quality throughout this garden level ranch boasting many well planned features. A welcoming covered front porch is a quiet place to greet the morning sun. Large entry foyer opens to the front living room featuring a large window to the back yard and a double sided fireplace. The kitchen & dining is a grand entertaining area that includes a hearth room as the other side of the see through fireplace. Kitchen offers granite countertops, a HUGE breakfast bar, stainless steel appliances & large hidden walk-in pantry. Sliding door from the dining leads to a large covered deck that can also be accessed from the back of the garage-such a great feature when hosting large outdoor gatherings! Two main floor beds & baths, including the master suite with walk-in closet, double sinks & private water closet. More entertaining options in the lower level with a massive game table area adjacent to TV entertaining that includes a gas fireplace & wet bar with full size refrigerator & adjacent pantry storage. THREE more bedrooms all have walk-in closets & there is also a large 3rd bath. Oversized garage has hot & cold water, drains, gas heater & access to the back yard deck. Features: Andersen 400 series windows, permanent decking, extra insulation in garage ceiling; built-in speakers, main floor laundry.
- Type:
- Townhouse
- Sq.Ft.:
- 3,080
- Status:
- Active
- Beds:
- 2
- Lot size:
- 0.07 Acres
- Year built:
- 2024
- Baths:
- 2.00
- MLS#:
- 22407873
- Subdivision:
- Temporary Check Back
ADDITIONAL INFORMATION
$10,000 ANYTHING ALLOWANCE!! This spectacular townhome floorplan has bedrooms, 2 baths and 2 stalls. The kitchen has a large walk in pantry & island open to the living room with sliders to the deck. The master bedroom has a WIC, and bathroom with 3/4 shower. The main floor is finished off with a 2nd bedroom with a WIC, main bath and main floor laundry. The unfinished basement has room for a large family room, bathroom, and additional 2 bedrooms, both with WIC. Plus maintenance free living with an HOA! Come see for yourself.
- Type:
- Townhouse
- Sq.Ft.:
- 3,080
- Status:
- Active
- Beds:
- 2
- Lot size:
- 0.07 Acres
- Year built:
- 2024
- Baths:
- 2.00
- MLS#:
- 22407872
- Subdivision:
- Temporary Check Back
ADDITIONAL INFORMATION
$10,000 ANYTHING ALLOWANCE!! This spectacular townhome floorplan has bedrooms, 2 baths and 2 stalls. The kitchen has a large walk in pantry & island open to the living room with sliders to the deck. The master bedroom has a WIC, and bathroom with 3/4 shower. The main floor is finished off with a 2nd bedroom with a WIC, main bath and main floor laundry. The unfinished basement has room for a large family room, bathroom, and additional 2 bedrooms, both with WIC. Plus maintenance free living with an HOA! Come see for yourself.
- Type:
- Townhouse
- Sq.Ft.:
- 3,080
- Status:
- Active
- Beds:
- 2
- Lot size:
- 0.07 Acres
- Year built:
- 2024
- Baths:
- 2.00
- MLS#:
- 22407871
- Subdivision:
- Temporary Check Back
ADDITIONAL INFORMATION
$10,000 ANYTHING ALLOWANCE!! This spectacular townhome floorplan has bedrooms, 2 baths and 2 stalls. The kitchen has a large walk in pantry & island open to the living room with sliders to the deck. The master bedroom has a WIC, and bathroom with 3/4 shower. The main floor is finished off with a 2nd bedroom with a WIC, main bath and main floor laundry. The unfinished basement has room for a large family room, bathroom, and additional 2 bedrooms, both with WIC. Plus maintenance free living with an HOA! Come see for yourself.
- Type:
- Townhouse
- Sq.Ft.:
- 4,400
- Status:
- Active
- Beds:
- 2
- Lot size:
- 0.1 Acres
- Year built:
- 2024
- Baths:
- 2.00
- MLS#:
- 22407870
- Subdivision:
- Temporary Check Back
ADDITIONAL INFORMATION
$10,000 ANYTHING ALLOWANCE!! This spectacular townhome floorplan has bedrooms, 2 baths and 2 stalls. The kitchen has a large walk in pantry & island open to the living room with sliders to the deck. The master bedroom has a WIC, and bathroom with 3/4 shower. The main floor is finished off with a 2nd bedroom with a WIC, main bath and main floor laundry. The unfinished basement has room for a large family room, bathroom, and additional 2 bedrooms, both with WIC. Plus maintenance free living with an HOA! Come see for yourself.
- Type:
- Single Family
- Sq.Ft.:
- 4,000
- Status:
- Active
- Beds:
- 3
- Lot size:
- 0.09 Acres
- Year built:
- 2024
- Baths:
- 2.00
- MLS#:
- 22407869
- Subdivision:
- Temporary Check Back
ADDITIONAL INFORMATION
This slab on grade single family floorplan boasts 3 bedrooms, 2 bathrooms, a large living room with open plan to the kitchen which has a huge WI pantry & large island Walk down the hall to the main bath, 2 secondary bedrooms. linen closet & a master bedroom with an oversized WIC, bathroom with WI shower and a toilet closet. There is door in the hallway that exits to a covered patio in the back of the house. The laundry is conveniently located off the garage.
- Type:
- Single Family
- Sq.Ft.:
- 4,000
- Status:
- Active
- Beds:
- 3
- Lot size:
- 0.09 Acres
- Year built:
- 2024
- Baths:
- 2.00
- MLS#:
- 22407868
- Subdivision:
- Temporary Check Back
ADDITIONAL INFORMATION
This slab on grade single family floorplan boasts 3 bedrooms, 2 bathrooms, a large living room with open plan to the kitchen which has a huge WI pantry & large island Walk down the hall to the main bath, 2 secondary bedrooms. linen closet & a master bedroom with an oversized WIC, bathroom with WI shower and a toilet closet. There is door in the hallway that exits to a covered patio in the back of the house. The laundry is conveniently located off the garage.
- Type:
- Single Family
- Sq.Ft.:
- 4,000
- Status:
- Active
- Beds:
- 3
- Lot size:
- 0.09 Acres
- Year built:
- 2024
- Baths:
- 2.00
- MLS#:
- 22407867
- Subdivision:
- Temporary Check Back
ADDITIONAL INFORMATION
This slab on grade single family floorplan boasts 3 bedrooms, 2 bathrooms, a large living room with open plan to the kitchen which has a huge WI pantry & large island Walk down the hall to the main bath, 2 secondary bedrooms. linen closet & a master bedroom with an oversized WIC, bathroom with WI shower and a toilet closet. There is door in the hallway that exits to a covered patio in the back of the house. The laundry is conveniently located off the garage.
- Type:
- Single Family
- Sq.Ft.:
- 7,986
- Status:
- Active
- Beds:
- 3
- Lot size:
- 0.18 Acres
- Year built:
- 2024
- Baths:
- 2.00
- MLS#:
- 22407797
- Subdivision:
- Willows Edge Addition To Sioux F
ADDITIONAL INFORMATION
New home at the new Willows Edge Addition! Welcome to this beautiful, 3-bedroom, 2-bathroom ranch-style home featuring a walkout basement! The open-concept living area boasts abundant natural light, leading to a modern kitchen with a large island perfect for entertaining, along with a pantry for extra storage. The main floor also includes a laundry room for added convenience, making household tasks a breeze. The primary suite offers a private retreat with an ensuite 3/4 bathroom, while the additional bedrooms provide ample space for family or guests. The unfinished, walkout basement opens up endless possibilities, from a second living area to a home gym or office. The 3-stall garage offers plenty of room for vehicles, tools, and storage. Plus, the Homeowners Association (HOA) covers garbage service, simplifying your living experience. Located in a new East side neighborhood, close to schools and shopping, this home is the perfect blend of comfort and practicality. Donâ??t waitâ??schedule your showing today! Finishes include painted cabinets & millwork, 36" upper kitchen cabinets, kitchen tile backsplash, quartz countertops, tile shower, LVP flooring, 3-panel doors & upgraded plumbing fixtures. Allowance for dishwasher. * For Limited Time Only! 3% seller concessions with accepted offer.*
Open House:
Tuesday, 11/19 3:00-6:00PM
- Type:
- Single Family
- Sq.Ft.:
- 4,000
- Status:
- Active
- Beds:
- 3
- Lot size:
- 0.09 Acres
- Year built:
- 2024
- Baths:
- 2.00
- MLS#:
- 22407852
- Subdivision:
- Temporary Check Back
ADDITIONAL INFORMATION
This slab on grade single family floorplan boasts 3 bedrooms, 2 bathrooms, a large living room with open plan to the kitchen which has a huge WI pantry & large island Walk down the hall to the main bath, 2 secondary bedrooms. linen closet & a master bedroom with an oversized WIC, bathroom with WI shower and a toilet closet. There is door in the hallway that exits to a covered patio in the back of the house. The laundry is conveniently located off the garage.
- Type:
- Twin Home
- Sq.Ft.:
- 3,740
- Status:
- Active
- Beds:
- 2
- Lot size:
- 0.09 Acres
- Year built:
- 2024
- Baths:
- 2.00
- MLS#:
- 22407851
- Subdivision:
- Temporary Check Back
ADDITIONAL INFORMATION
Donâ??t miss this opportunity for an adorable 2 bed, 2 bath, 2 stall townhome on the east side of Sioux Falls. Covered front patio enters into a convenient drop zone with bench and hooks accessible from front door and garage. Large kitchen with walk-in pantry and island. Vaulted ceilings open to dining and living area with slider to deck. Master bedroom features a trayed ceiling, walk-in closet and ¾ bath. Second bedroom boasts walk-in closet and large window for natural light. Unfinished basement leaves room for a family room, full bath, bedroom and office.
- Type:
- Twin Home
- Sq.Ft.:
- 3,740
- Status:
- Active
- Beds:
- 2
- Lot size:
- 0.09 Acres
- Year built:
- 2024
- Baths:
- 2.00
- MLS#:
- 22407850
- Subdivision:
- Temporary Check Back
ADDITIONAL INFORMATION
Donâ??t miss this opportunity for an adorable 2 bed, 2 bath, 2 stall townhome on the east side of Sioux Falls. Oversized covered front patio enters into a convenient drop zone with bench and hooks accessible from front door and garage. Large kitchen with walk-in pantry and island. Vaulted ceilings open to dining and living area with slider to deck. Master bedroom features a trayed ceiling, walk-in closet and ¾ bath. Second bedroom boasts walk-in closet and large window for natural light. Unfinished basement leaves room for a family room, full bath, and two bedrooms, both with walk-in closets. School boundaries are subject to change please check with school district
- Type:
- Twin Home
- Sq.Ft.:
- 3,740
- Status:
- Active
- Beds:
- 2
- Lot size:
- 0.09 Acres
- Year built:
- 2024
- Baths:
- 2.00
- MLS#:
- 22407847
- Subdivision:
- Temporary Check Back
ADDITIONAL INFORMATION
Donâ??t miss this opportunity for an adorable 2 bed, 2 bath, 2 stall townhome on the east side of Sioux Falls. Covered front patio enters into a convenient drop zone with bench and hooks accessible from front door and garage. Large kitchen with walk-in pantry and island. Vaulted ceilings open to dining and living area with slider to deck. Master bedroom features a trayed ceiling, walk-in closet and ¾ bath. Second bedroom boasts walk-in closet and large window for natural light. Unfinished basement leaves room for a family room, full bath, bedroom and office.
Open House:
Tuesday, 11/19 3:00-6:00PM
- Type:
- Twin Home
- Sq.Ft.:
- 3,740
- Status:
- Active
- Beds:
- 2
- Lot size:
- 0.09 Acres
- Year built:
- 2024
- Baths:
- 2.00
- MLS#:
- 22407846
- Subdivision:
- Temporary Check Back
ADDITIONAL INFORMATION
Donâ??t miss this opportunity for an adorable 2 bed, 2 bath, 2 stall townhome on the east side of Sioux Falls. Oversized covered front patio enters into a convenient drop zone with bench and hooks accessible from front door and garage. Large kitchen with walk-in pantry and island. Vaulted ceilings open to dining and living area with slider to deck. Master bedroom features a trayed ceiling, walk-in closet and ¾ bath. Second bedroom boasts walk-in closet and large window for natural light. Unfinished basement leaves room for a family room, full bath, and two bedrooms, both with walk-in closets. School boundaries are subject to change please check with school district
 |
| The data relating to real estate for sale on this web site comes in part from the Internet Data Exchange Program of the REALTOR® Association of the Sioux Empire, Inc., Multiple Listing Service. Real estate listings held by brokerage firms other than Xome, Inc. are marked with the Internet Data Exchange™ logo or the Internet Data Exchange thumbnail logo (a little black house) and detailed information about them includes the name of the listing brokers. Information deemed reliable but not guaranteed. The broker(s) providing this data believes it to be correct, but advises interested parties to confirm the data before relying on it in a purchase decision. © 2024 REALTOR® Association of the Sioux Empire, Inc. Multiple Listing Service. All rights reserved. |
Sioux Falls Real Estate
The median home value in Sioux Falls, SD is $308,600. This is higher than the county median home value of $291,500. The national median home value is $338,100. The average price of homes sold in Sioux Falls, SD is $308,600. Approximately 57.08% of Sioux Falls homes are owned, compared to 37.52% rented, while 5.41% are vacant. Sioux Falls real estate listings include condos, townhomes, and single family homes for sale. Commercial properties are also available. If you see a property you’re interested in, contact a Sioux Falls real estate agent to arrange a tour today!
Sioux Falls, South Dakota 57110 has a population of 189,258. Sioux Falls 57110 is less family-centric than the surrounding county with 32.55% of the households containing married families with children. The county average for households married with children is 34.14%.
The median household income in Sioux Falls, South Dakota 57110 is $66,761. The median household income for the surrounding county is $66,502 compared to the national median of $69,021. The median age of people living in Sioux Falls 57110 is 34.5 years.
Sioux Falls Weather
The average high temperature in July is 83.5 degrees, with an average low temperature in January of 6.3 degrees. The average rainfall is approximately 26.7 inches per year, with 37.6 inches of snow per year.
