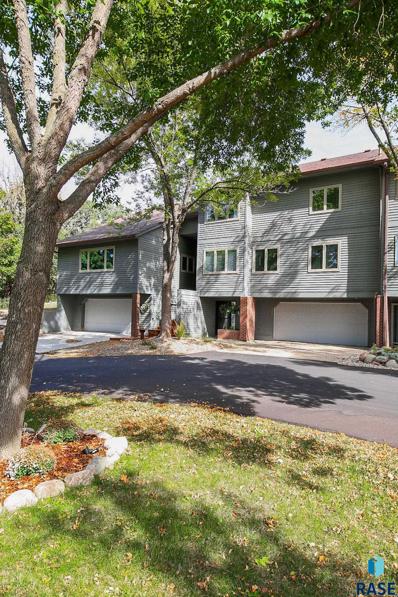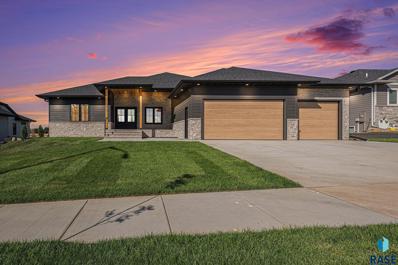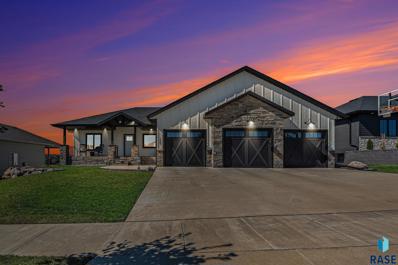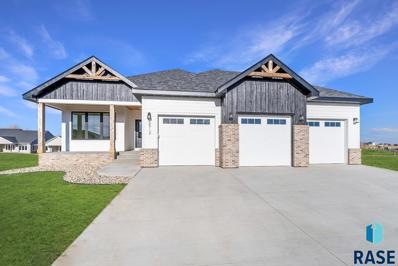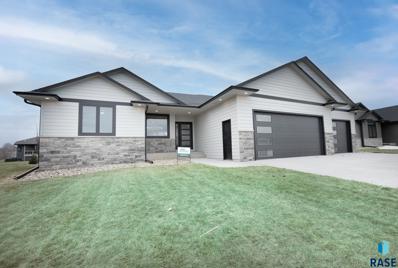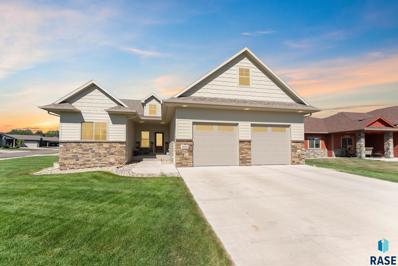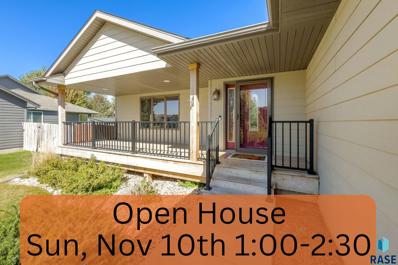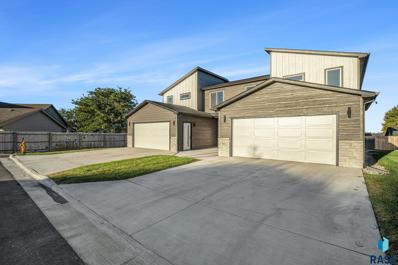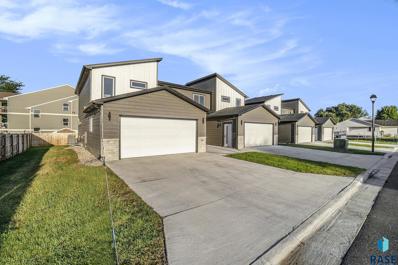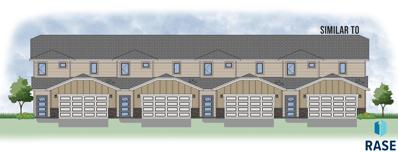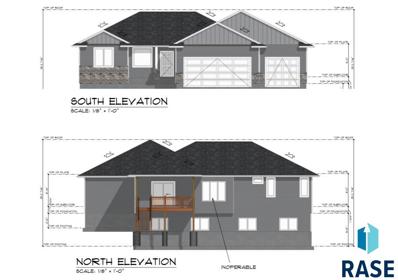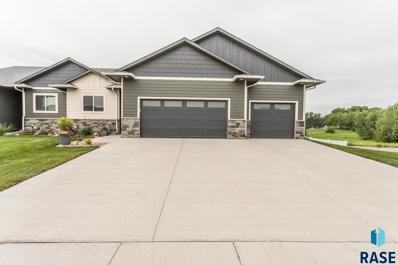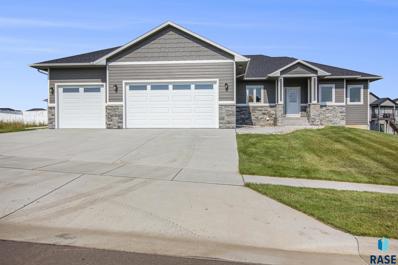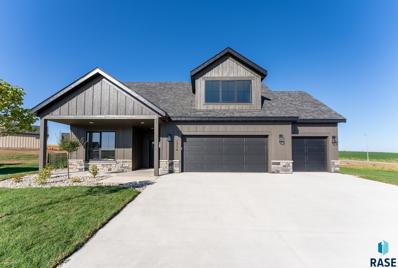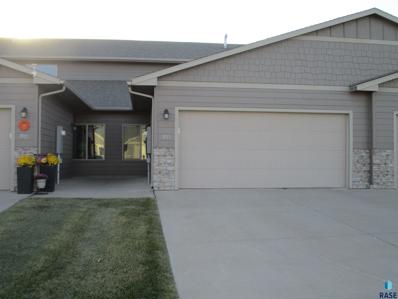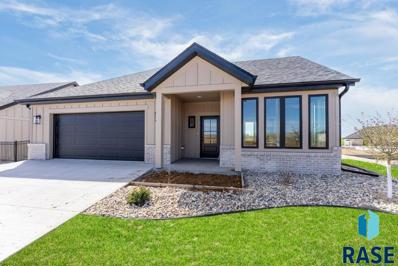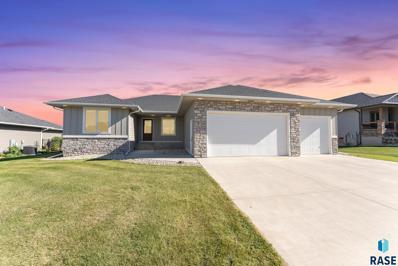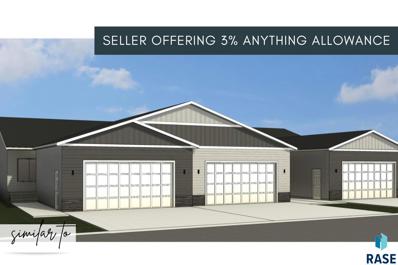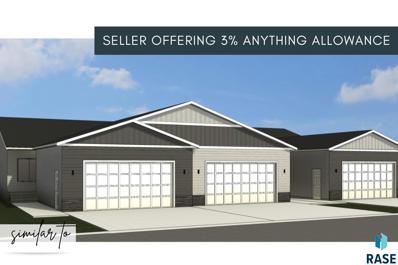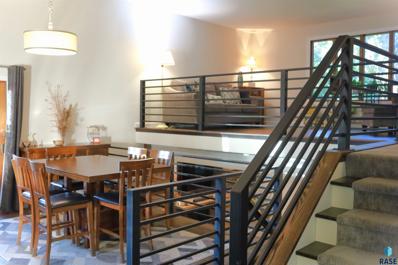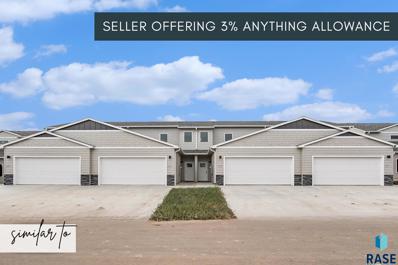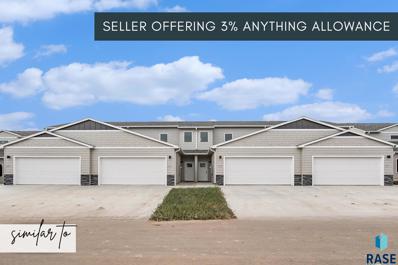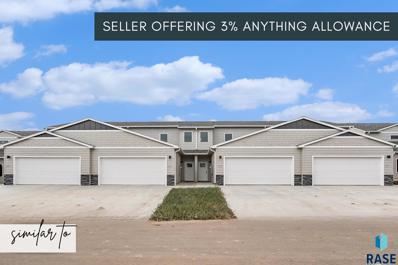Sioux Falls SD Homes for Rent
- Type:
- Townhouse
- Sq.Ft.:
- 2,383
- Status:
- Active
- Beds:
- 3
- Lot size:
- 0.05 Acres
- Year built:
- 1991
- Baths:
- 3.00
- MLS#:
- 22407228
- Subdivision:
- Aspen Hills Addn
ADDITIONAL INFORMATION
Escape to nature in this stunning townhome, nestled in a serene, wooded area that feels away from the city, yet offers all the conveniences of urban living. Inside, you'll be greeted by soaring ceilings and unique architectural details that provide both elegance and charm. Warm up by the cozy fireplace, open to the kitchen and dining area, and then step out onto the covered deck, where a cozy outdoor oasis awaitsâ??perfect for relaxing or entertaining. This home has plenty of space for everyone, offering 3 bedrooms plus an office/den, 2 full bathroom and a half bath. Surrounded by lush greenery, the home is frequented by wandering wildlife, creating a peaceful retreat. This home is truly a hidden gem that blends modern living with natural beauty. New furnace and AC in 2022. Exterior siding maintenance in progress, already paid by HOA, and expected to be finished yet this fall.
- Type:
- Single Family
- Sq.Ft.:
- 10,028
- Status:
- Active
- Beds:
- 5
- Lot size:
- 0.23 Acres
- Year built:
- 2024
- Baths:
- 3.00
- MLS#:
- 22407224
- Subdivision:
- Temporary Check Back
ADDITIONAL INFORMATION
Sleek Contemporary Ranch loaded with state of the art features and no backyard neighbors! Modern kitchen with state of the art appliances including a range with a computer screena and self opening door. With 5 bedrooms and 3 baths, 3 stalls of showroom quality heated garage with sleek cabinetry, epoxy floors with floor drain and a Tesla charging station with electric storage for lowest price electric rates and battery emergency back up. Solid quarter sawn Oak floors throughout, soaring trayed ceilings, quartz countertops on all kitchen and bath cabinets, walk in pantry with modern sliding door and clever door to garage to ease unloading of groceries. Huge walkout basement with wet bar, modern fireplace and patio doors that lead to a park like back yard with an in ground trampoline and beautiful sunset views!
- Type:
- Single Family
- Sq.Ft.:
- 9,927
- Status:
- Active
- Beds:
- 5
- Lot size:
- 0.23 Acres
- Year built:
- 2019
- Baths:
- 3.00
- MLS#:
- 22407223
- Subdivision:
- Temporary Check Back
ADDITIONAL INFORMATION
Modern Farmhouse meets the Jetsons! This unique custom home is designed with modern features throughout! From the elegance of the barn door garage doors to a computer screen built into the refridgerator, there are too many ingenious options to mention! Room to entertain with two large family rooms with fireplaces, one on each level. The gourmet kitchen has state of the art appliances with computer features, a pot filler above the range,hidden walk in pantry, pop up island outlet with phone chargers with a dining area offering great views of the back yard and covered deck. The adjoining living area is adorned by a soaring beamed tray ceiling and massive stone fireplace all sitting on an elegant solid Quarter sawn Oak floor! The walkout basement has a stunning bar with built in barstools and a kids playroom. The heated, finished 3 stall garage resembles a showroom with epoxy floors and floor drain, handsome custom cabinetry for the work bench storage expertly landscaped with lighted curbed edging down to the walkout patio and large contemporary natural gas fire pit. All this with no back yard neighbors and great sunset views!
Open House:
Saturday, 11/16 11:30-12:30PM
- Type:
- Single Family
- Sq.Ft.:
- 13,364
- Status:
- Active
- Beds:
- 5
- Lot size:
- 0.31 Acres
- Year built:
- 2023
- Baths:
- 3.00
- MLS#:
- 22407211
- Subdivision:
- SUNDANCE RIDGE ADDITION TO CITY
ADDITIONAL INFORMATION
Introducing the Farm House Cedar floorplan, a stunning home built by Kelly Construction, Inc. This spacious & open floor plan boasts 5 bedrooms, 3 bathrooms, and a 3-car garage. As you enter, you'll be greeted by a living room w/a beautiful fireplace, creating a cozy & inviting atmosphere. The home is designed to maximize natural light, w/ample windows that fill the space w/warmth &brightness.The living area seamlessly flows into the dining area, which is connected to the kitchen featuring an oversized island & a walk-in pantry. The primary suite is a true retreat, offering walk-in closet, walk-in shower, double sink vanity, and heated flooring for added comfort. On the main floor, you'll also find a convenient mudroom & laundry area. The walkout basement is a vast space that is perfect for hosting gatherings & events including a wet bar. Also, in the lower level is 3 more bedrooms & a full bath. Seller is a licensed Real Estate Broker in South Dakota & owner of Kelly Construction.
- Type:
- Single Family
- Sq.Ft.:
- 10,057
- Status:
- Active
- Beds:
- 3
- Lot size:
- 0.23 Acres
- Year built:
- 2023
- Baths:
- 2.00
- MLS#:
- 22407464
- Subdivision:
- Mystic Heights At Foss Fields Ad
ADDITIONAL INFORMATION
Designed with modern living in mind, this home will feature three bedrooms and two bathrooms, providing ample space for comfortable living. The open floor plan seamlessly integrates the kitchen, dining, and living areas, creating a spacious and inviting environment for entertaining or relaxing with family and friends. Thurman Construction is known for their commitment to quality, and this home will be no exception. From the foundation to the finishing touches, every aspect of the construction will be meticulously executed, ensuring a durable and beautiful home for years to come. Allowances provided for landscaping, sod/seed, sprinklers and appliances. The new owners may have the opportunity to pick out their own finishes. Start the process today and watch your home come to life!
- Type:
- Single Family
- Sq.Ft.:
- 12,489
- Status:
- Active
- Beds:
- 7
- Lot size:
- 0.29 Acres
- Year built:
- 2023
- Baths:
- 3.00
- MLS#:
- 22407156
- Subdivision:
- Dawley Farm Village
ADDITIONAL INFORMATION
Step into a truly unique home with over 3,000 sq. ft. of stunning space, located on a prime corner lot just minutes from shopping, dining, and all the vibrant offerings of Dawley Farms. This expansive property boasts the potential for up to 7 bedrooms, providing plenty of space for family, guests, or a home office. The front-facing garage and a separate rear garageâ??large enough to house an RVâ??create convenience and functionality. The rear garage, over 44 feet long, also features a secondary kitchen setup and doubles as a perfect space for hobbyists, small business owners, or those looking for a dream workshop. The main floor impresses with an open-concept design that flows seamlessly through the living, dining, and kitchen areas, all under soaring ceilings and highlighted by modern accent walls. The kitchen is a chefâ??s dream with granite countertops, a walk-in pantry, and a chic tile backsplash. Outdoor living shines here too, with patios, concrete pads, and decking wrapping around the entire home, offering plenty of space for relaxing or entertaining. This home is more than just a place to live; it's an opportunity to create your ideal lifestyle. Don't miss out on this rare gemâ??homes like this are few and far between!
- Type:
- Single Family
- Sq.Ft.:
- 12,184
- Status:
- Active
- Beds:
- 4
- Lot size:
- 0.28 Acres
- Year built:
- 2006
- Baths:
- 3.00
- MLS#:
- 22407110
- Subdivision:
- Prairie Gardens Addn
ADDITIONAL INFORMATION
Discover the perfect balance of comfort and elegance in this impeccably maintained 4-bedroom, 3-bathroom home. With its open and inviting layout, highlighted by the quality construction â?? built by Harr-Lemme, the home offers a warm and welcoming atmosphere. Enjoy the sunrises and sunsets on the south facing beautiful front porch. The expansive master suite features dual vanities and a walk-in shower, creating a private retreat for relaxation. For car enthusiasts, the three-stall garage is a dream come true, complete with a floor drain, heater, and water hookups. Situated in a sought-after neighborhood, this home is move-in ready and waiting for you to create cherished memories.
- Type:
- Townhouse
- Sq.Ft.:
- 3,878
- Status:
- Active
- Beds:
- 3
- Lot size:
- 0.09 Acres
- Year built:
- 2024
- Baths:
- 3.00
- MLS#:
- 22407107
- Subdivision:
- Richmond Estates IV
ADDITIONAL INFORMATION
LET US HELP YOU GET INTO YOUR DREAM HOME! GLAMMEIER HOMES IS OFFERING A $10,000 ANYTHING ALLOWANCE ON THE FIRST THREE HOME SALES OF PROPERTIES ON MARQUETTE. "Indulge in luxury living with GlamMeier Homes' latest marvel! "TASTE THE GLAM LIFE" in this stunning two-story town home spanning 1,566 sq ft. Revel in modern elegance with quartz countertops, eucalyptus wood cabinets, and an electric fireplace with shiplap surround. Every detail speaks of opulence, from walk-in closets in all bedrooms to the primary suite and walk-in pantry. Snow and lawncare covered by HOA, private drive, landscaping, and appliances included for an effortless lifestyle." This truly is "Luxury For Starters".
- Type:
- Townhouse
- Sq.Ft.:
- 4,833
- Status:
- Active
- Beds:
- 3
- Lot size:
- 0.11 Acres
- Year built:
- 2024
- Baths:
- 3.00
- MLS#:
- 22407106
- Subdivision:
- Richmond Estates IV
ADDITIONAL INFORMATION
LET US HELP YOU GET INTO YOUR DREAM HOME! GLAMMEIER HOMES IS OFFERING A $10,000 ANYTHING ALLOWANCE ON THE FIRST THREE HOME SALES OF PROPERTIES ON MARQUETTE. "Indulge in luxury living with GlamMeier Homes' latest marvel! "TASTE THE GLAM LIFE" in this stunning two-story town home spanning 1,566 sq ft. Revel in modern elegance with quartz countertops, eucalyptus wood cabinets, and an electric fireplace with shiplap surround. Every detail speaks of opulence, from walk-in closets in all bedrooms to the primary suite and walk-in pantry. Snow and lawncare covered by HOA, private drive, landscaping, and appliances included for an effortless lifestyle." This truly is "Luxury For Starters".
- Type:
- Townhouse
- Sq.Ft.:
- 2,834
- Status:
- Active
- Beds:
- 3
- Lot size:
- 0.07 Acres
- Year built:
- 2023
- Baths:
- 2.00
- MLS#:
- 22407103
- Subdivision:
- Willows Edge Addition To Sioux F
ADDITIONAL INFORMATION
Welcome to your dream home! The Foster is a beautifully designed, 3-bedroom, 2-bath, two-story townhome that offers a perfect blend of comfort and style. Enjoy an inviting open, main floor living space that flows seamlessly into the dining space, perfect for entertaining or relaxing with family. The well-appointed kitchen features appliances, ample counter space and a convenient island. Retreat to your private main floor, master bedroom, complete with an en-suite, ¾ bath and large walk-in closet. A versatile loft awaits on the second floor. Overlooking the main floor, it offers an ideal spot for a home office, playroom, or relaxing with a book. Two additional bedrooms (both with walk-in closets) provide ample space for family or guests, with easy access to a stylish full bathroom. Benefit from the convenience of an attached garage, providing extra storage and direct entry into the home. Situated in a desirable, eastside community, this townhome is close to shopping and dining, making it an ideal place to call home. Donâ??t miss your chance to own this wonderful townhome that perfectly balances modern living with convenience! Finishes include painted cabinets & millwork, quartz countertops, kitchen tile backsplash, 3-panel doors, LVP flooring, & upgraded plumbing fixtures. Price includes appliance allowance! Exterior finished with sod, sprinkler, rock & landscaping! *For Limited Time Only! 3% seller concessions with accepted offer.*
- Type:
- Townhouse
- Sq.Ft.:
- 2,860
- Status:
- Active
- Beds:
- 3
- Lot size:
- 0.07 Acres
- Year built:
- 2023
- Baths:
- 3.00
- MLS#:
- 22407096
- Subdivision:
- Willows Edge Addition To Sioux F
ADDITIONAL INFORMATION
New townhome at new Willows Edge development! Imagine a modern two-story townhome that combines style & functionality, complete with a loft! The Hickory Loft townhome is just that! As you enter, you'll notice the open-concept living space. The kitchen is equipped with appliances, an island for casual dining and ample cabinet space. Adjacent to the kitchen is a cozy dining area, perfect for family meals or entertaining friends. A 1/2 bath & pantry are conveniently located on this level. Upstairs, you find a versatile loft area that can serve as a home office or cozy reading nook. The master bedroom features a generous walk-in closet and an en-suite 3/4 bath. Two additional bedrooms share a full bathroom, making it perfect for families or guests. And, the laundry is conveniently located on the second floor, near the bedrooms & bathrooms. This townhome is designed for modern living, blending comfort and style, with the loft offering added flexibility for whatever your lifestyle needs! HOA for lawn care, snow removal & garbage service. Finishes include painted cabinets & millwork, quartz countertops, tile backsplash, 3-panel doors, LVP flooring, & upgraded plumbing fixtures. Price includes appliance allowance! Exterior finished with sod, sprinkler, rock & landscaping! *For Limited Time Only! 3% seller concessions with accepted offer.*
- Type:
- Single Family
- Sq.Ft.:
- 10,700
- Status:
- Active
- Beds:
- 2
- Lot size:
- 0.25 Acres
- Year built:
- 2024
- Baths:
- 2.00
- MLS#:
- 22407089
- Subdivision:
- Willow Ridge Addn
ADDITIONAL INFORMATION
Located in the highly desirable Willow Ridge Addition, this soon-to-be-completed custom ranch showcases the quality craftsmanship you'd expect from Start to Finish Builders. Upon entering, you're welcomed by a spacious great room featuring tray ceilings for enhanced light and open feel, complete with a beautiful fireplace. The open-concept design flows into the dining area, which leads to a covered deckâ??ideal for outdoor relaxation and entertaining. The kitchen offers custom cabinetry, stone countertops, and a large hidden pantry. The master suite boasts a walk-in closet and a full bath, while other desirable features include LVP flooring, main floor laundry, and an oversized 3-car garage. To complete the finishing touches, the property will be fully equipped with sod, sprinklers, and edging, so buyers can move in without worrying about any final landscaping details. The lower level remains unfinished, but the builder is open to working with the buyer to complete the space to their specifications.
- Type:
- Twin Home
- Sq.Ft.:
- 9,531
- Status:
- Active
- Beds:
- 4
- Lot size:
- 0.22 Acres
- Year built:
- 2021
- Baths:
- 3.00
- MLS#:
- 22407081
- Subdivision:
- Dawley Farm Village
ADDITIONAL INFORMATION
Stunning east-side Sioux Falls twin-home with tons of upgrades you'd typically only find in new construction, for the price of existing! Enter the front door to gorgeous dark accented LVP flooring that flows into the open concept of the living, kitchen & dining rooms. The kitchen features granite countertops & a granite waterfall island, custom ceiling-height cabinetry, subway tiled backsplash, & stainless steel appliances w/ double gas stove. All open to the living room with 9' ceilings trayed to 10' with dark accented crown molding. Adjacent is the master bedroom with walk-in closet and attached master bath with heated flooring, tiled shower, and his & her sinks. Not only is there a walk-out basement but the ENTIRE BASEMENT FLOOR IS HEATED! Two more basement bedrooms, a 3/4 bath with tiled shower, good sized living room with an electric, stone fireplace and mantle. All bathrooms throughout the home have heated flooring! Heated garage flooring in the large 3 stall! Composite 23x14 covered deck overlooking the vinyl fenced backyard!
- Type:
- Single Family
- Sq.Ft.:
- 11,570
- Status:
- Active
- Beds:
- 3
- Lot size:
- 0.27 Acres
- Year built:
- 2022
- Baths:
- 2.00
- MLS#:
- 22407065
- Subdivision:
- COPPER CREEK ADDITION TO THE CIT
ADDITIONAL INFORMATION
New Construction home at its finest built by Bialas Builders LLC! *SELLER WILLING TO CONTRIBUTE UP TO 3% OF PURCHASE PRICE TO BUYDOWN BUYER'S MORTGAGE INTEREST RATE OR USE TOWARD BUYER CLOSING COSTS W/ ACCEPTABLE OFFER* With over 1,700 finished sq. ft. on the main you will enjoy this 3 bedroom, 2 bath ranch style home in a popular eastside Sioux Falls neighborhood. A spacious foyer greets you as you enter & make your way into the main living area featuring a large living room with a cozy fireplace, a nice sized kitchen with breakfast bar, walk-in pantry & its conveniently open to the dining room with a slider to the back covered deck. This home has a master suite on one side of the house with a ¾ bath with double sinks, tiled walk-in shower and walk-in closet and the other two bedrooms and a full bath on the other side of the home. There is also an attached 3 stall garage and an unfinished basement that can be finished to include another ¾ bath, family room and two additional bedrooms.
- Type:
- Single Family
- Sq.Ft.:
- 23,681
- Status:
- Active
- Beds:
- 4
- Lot size:
- 0.54 Acres
- Year built:
- 2024
- Baths:
- 3.00
- MLS#:
- 22407061
- Subdivision:
- GOLDEN GATEWAY ADDITION TO THE C
ADDITIONAL INFORMATION
On the largest lot currently available, Courtyards at Golden Gateway presents the Promenade floor plan in this zero entry, slab on grade home with upper level guest suite. This is a 55+ Active Adult Community. Our most spacious floor plan features 4 bedrooms and 3 bathrooms, side courtyard, 3 stall garage, and 2930 finished square feet. Fine Luxury Living. Curated designer packages include upgraded high-end finishes such as custom-built cabinets by Bullseye, engineered hardwood flooring, heated floors throughout the main floor including the garage, designer carpet with trending pattern/color, quality solid doors with trendy Kwikset hardware, beautiful quartz countertops, full GE Slate appliances, innovative Delta fixtures, a zero entry tiled walk-in shower with heated tile flooring in the primary bathroom, an impressive walk-in closet complementary to the primary suite, plus a light-filled sitting room with access to the courtyard, and a gas fireplace that makes a focal statement in the living area of the home. The upper level guest suite features 1 bedroom, 1 bathroom, a wet bar and large living space. This resort-style community features a luxurious clubhouse with amazing amenities, including a heated pool, outdoor fireplace, pickleball, fitness studio, golf simulator, and large indoor/outdoor gathering spaces. The HOA fee is estimated. Listing agent has ownership interest in property.
- Type:
- Townhouse
- Sq.Ft.:
- 5,916
- Status:
- Active
- Beds:
- 4
- Lot size:
- 0.14 Acres
- Year built:
- 2024
- Baths:
- 3.00
- MLS#:
- 22407143
- Subdivision:
- Willows Edge Addition To Sioux F
ADDITIONAL INFORMATION
Welcome to this spacious, beautiful, 4 bedroom, 3 bath townhome nestled in a highly desirable community. This two-story home offers the perfect blend of comfort and functionality. Step inside to discover an inviting, open floor plan that seamlessly connects the living, dining and kitchen areas, ideal for both relaxing and entertaining. The heart of the home is the kitchen, featuring a large island for seating, plenty of counter space, and a pantry for extra storage. Whether you're cooking for family or hosting friends, this kitchen is designed for both convenience and style. The main floor primary suite boasts a luxurious ensuite bathroom with dual vanities. A generous walk-in closet provides ample storage an organization. Enjoy the convenience of a main floor laundry room, making daily chores a breeze and keeping laundry out of sight. Upstairs, you'll find a bright and airy loft space, perfect for a home office or additional living area. The additional bedrooms are generously sized and well-appointed, offering plenty of room for family or guests. Conveniently located near shopping, dining, schools & major highways, this home offers easy access to everything you need while maintaining a sense of peaceful living. The HOA takes care of lawn care, snow removal & garbage service so you can enjoy a low-maintenance lifestyle. Don't miss out on this fantastic opportunity to own a new townhome in a new community! Finishes include: painted cabinets & millwork, 36" upper kitchen cabinets, kitchen tile backsplash, quartz countertops, LVP flooring, 3-panel doors, ceiling fans & plumbing fixture upgrades. Price includes appliance allowance. Exterior finished with sod, sprinkler & landscaping. *For Limited Time Only! 3% seller concessions with accepted offer.*
- Type:
- Townhouse
- Sq.Ft.:
- 3,000
- Status:
- Active
- Beds:
- 4
- Lot size:
- 0.07 Acres
- Year built:
- 2015
- Baths:
- 3.00
- MLS#:
- 22407011
- Subdivision:
- Diamond Field Estate
ADDITIONAL INFORMATION
Nice 4 bedroom, 2.5 baths Loft style townhome in Eastern Sioux Falls. The main floor boasts soaring ceilings and open concept in the living room, kitchen and dining room. The kitchen has tons of cabinets, snack bar and laminate flooring and all kitchen appliances are included. The primary suite is on the main floor with walk-in closet, bath with double vanity. The other bedroom on main floor can be another bedroom, office or den with a slider to the patio that is partially fenced. The laundry is on the main floor. Upstairs features 2 more bedrooms, a full bath and a loft area that overlooks the main floor. Attached double garage has additional storage options. Home Owners Association covers snow, lawn maintenance and garbage. Come take a look - you won't be disappointed!
- Type:
- Single Family
- Sq.Ft.:
- 8,427
- Status:
- Active
- Beds:
- 2
- Lot size:
- 0.19 Acres
- Year built:
- 2024
- Baths:
- 2.00
- MLS#:
- 22406970
- Subdivision:
- GOLDEN GATEWAY ADDITION TO THE C
ADDITIONAL INFORMATION
Courtyards at Golden Gateway presents the Palazzo floor plan, ranch-style home. This is an amenity rich 55+ Active Adult Community. This spacious floor plan features a 2 bed and 2 baths, private side courtyard, 4 seasons room, 2 stall garage, and 1650 finished square feet. Fine Luxury Living. Designer curated packages include upgraded high-end finishes from the base floorplan such as custom wood cabinets, luxury vinyl plank flooring, designer carpet with trending pattern/color, quality solid doors, beautiful quartz countertops, full GE stainless steel appliances, innovative Delta fixtures, a zero entry tiled walk-in shower with heated tile flooring in the primary bathroom, an impressive walk-in closet complementary to the primary suite, and an electric fireplace that will make a focal statement in the living area of the home. HOA amenities include lawn care, snow removal, garbage and clubhouse amenities. Listing agent has ownership interest in property.
Open House:
Sunday, 11/17 1:30-2:30PM
- Type:
- Single Family
- Sq.Ft.:
- 11,180
- Status:
- Active
- Beds:
- 4
- Lot size:
- 0.26 Acres
- Year built:
- 2021
- Baths:
- 3.00
- MLS#:
- 22406958
- Subdivision:
- COPPER CREEK ADDITION TO THE CIT
ADDITIONAL INFORMATION
Discover this exquisite 4-bed, 3-bath, 3-stall home on the east side, filled with elegant details and thoughtful design. From the moment you step inside, you'll be captivated by the knotty alder trim and doors, accented by crown molding for a touch of sophistication. The kitchen is a chef's dream, featuring an oversized farmhouse sink, stunning massive windows flooding the space with natural light, and a hidden walk-in pantry that offers a blend of functionality and style. Storage is abundant, both upstairs and downstairs, ensuring everything has its place. Head to the lower level, where the basement transforms into an entertainer's paradise. A spacious family room welcomes gatherings of any size, while the unique wet bar with a penny backsplash adds an unforgettable, custom touch. The 4th bedroom in the basement boasts hard floors, offering versatility as an office, gym, toy room, or whatever you envision. This home is a true masterpiece of craftsmanship and design, blending luxurious finishes with practical spaces to suit any lifestyle.
- Type:
- Townhouse
- Sq.Ft.:
- n/a
- Status:
- Active
- Beds:
- 3
- Year built:
- 2024
- Baths:
- 3.00
- MLS#:
- 22406893
- Subdivision:
- Tencate Addition An Addition To
ADDITIONAL INFORMATION
SELLER OFFERING 3% ANYTHING ALLOWANCE!! This stunning townhome is over 2,100 sq ft offering 4 bedrooms and 3 full bathrooms! The main level offers 2 beds including the master suite with walk in shower and closet along with another full bathroom laundry and a covered deck. The living and dining room run adjacent to the kitchen giving an open concept and a great space to entertain. Head down to the basement for 1 more bedroom 1 additional bathroom, a large extra room and large family room with a walk out to the backyard! Quality construction from Empire Homes includes custom birch cabinets solid core poplar doors, luxury vinyl tile floors 9ft ceilings on the main, tile backsplash. Whirlpool kitchen appliance package and landscaping are included. HOA includes snow lawn care & garbage. Estimated completion March 2025. Photos are similar to plan. Directions: 41st and 6 Mile Road South on 6 Mile Road East on 44th St to home Listing agent is officer/owner of Empire Homes.
- Type:
- Townhouse
- Sq.Ft.:
- n/a
- Status:
- Active
- Beds:
- 4
- Year built:
- 2024
- Baths:
- 3.00
- MLS#:
- 22406890
- Subdivision:
- Tencate Addition An Addition To
ADDITIONAL INFORMATION
SELLER OFFERING 3% ANYTHING ALLOWANCE!! This stunning townhome is over 2,100 sq ft offering 4 bedrooms and 3 full bathrooms! The main level offers 2 beds including the master suite with walk in shower and closet along with another full bathroom laundry and a covered deck. The living and dining room run adjacent to the kitchen giving an open concept and a great space to entertain. Head down to the basement for 1 more bedroom 1 additional bathroom, a large extra room and large family room with a walk out to the backyard! Quality construction from Empire Homes includes custom birch cabinets solid core poplar doors, luxury vinyl tile floors 9ft ceilings on the main, tile backsplash. Whirlpool kitchen appliance package and landscaping are included. HOA includes snow lawn care & garbage. Estimated completion March 2025. Photos are similar to plan. Directions: 41st and 6 Mile Road South on 6 Mile Road East on 44th St to home Listing agent is officer/owner of Empire Homes.
- Type:
- Single Family
- Sq.Ft.:
- 10,603
- Status:
- Active
- Beds:
- 3
- Lot size:
- 0.24 Acres
- Year built:
- 1983
- Baths:
- 4.00
- MLS#:
- 22406902
- Subdivision:
- Aspen Hills Addn
ADDITIONAL INFORMATION
AMAZING eastside multi-level home has everything you're looking for! This 3 bed +Office, 4 bath home is loaded w/ upgrades galore! Kitchen boasts granite countertops, pantry, stylish cabinets & stainless appliances! Enjoy the newer laminate plank floors in kitchen, dining and living room! All baths have granite countertops! New custom metal railings give this home the WOW factor the moment you enter the front door! Spacious primary bedroom includes 2 huge closets & bath w/ walk-in shower! You'll appreciate the downstairs family room w/ the cozy gas fireplace & a walk-out to the backyard deck! Almost every room has been freshly repainted to give it that new-home feel! Outside you'll feel like you entered a private nature preserve w/ 2 ginormous decks, tons of shade trees and wildlife to keep you entertained for hours! This is the perfect yard for minimal yardwork! Conveniently located close to schools, parks, shopping & interstate access! Make time to check out this fabulous home before its too late!
- Type:
- Townhouse
- Sq.Ft.:
- n/a
- Status:
- Active
- Beds:
- 3
- Year built:
- 2024
- Baths:
- 3.00
- MLS#:
- 22406832
- Subdivision:
- Tencate Addition An Addition To
ADDITIONAL INFORMATION
SELLER OFFERING 3% ANYTHING ALLOWANCE!! Introducing our beloved Balboa lofted floor plan. This modern townhome presents 1,657 sq ft of space with 3 bedrooms and 2.5 bathrooms. Enjoy plenty of natural light in this residence, thanks to the 18 ft ceilings and a loft that overlooks the living room, enhancing the open floor layout. The main level includes the master suite with double sinks and a walk-in closet. The loft area offers a versatile space that can be used as a cozy reading nook, a play area for children, or a home office. Make this house a home and create unforgettable memories in this inviting and well-designed living space. Quality construction from Empire Homes includes custom birch cabinets, solid core poplar doors, LVT floors, tile backsplash, two stall garage. HOA covering lawn care, snow removal, and garbage. Estimated completion Mid January. Listing agent is officer/owner of Empire Homes. Photos/finishes similar to.
- Type:
- Townhouse
- Sq.Ft.:
- n/a
- Status:
- Active
- Beds:
- 3
- Year built:
- 2024
- Baths:
- 3.00
- MLS#:
- 22406831
- Subdivision:
- Tencate Addition An Addition To
ADDITIONAL INFORMATION
SELLER OFFERING 3% ANYTHING ALLOWANCE!!! Introducing our beloved Balboa lofted floor plan. This modern townhome presents 1,657 sq ft of space with 3 bedrooms and 2.5 bathrooms. Enjoy plenty of natural light in this residence, thanks to the 18 ft ceilings and a loft that overlooks the living room, enhancing the open floor layout. The main level includes the master suite with double sinks and a walk-in closet. The loft area offers a versatile space that can be used as a cozy reading nook, a play area for children, or a home office. Make this house a home and create unforgettable memories in this inviting and well-designed living space. Quality construction from Empire Homes includes custom birch cabinets, solid core poplar doors, LVT floors, tile backsplash, two stall garage. HOA covering lawn care, snow removal, and garbage. Estimated completion Mid January. Directions:41st and 6 Mile RD, S on 6 Mile Road E on 44th N on Tencate Ave E on Tencate Pl Listing agent is officer/owner of Empire Homes. Photos/finishes similar to.
- Type:
- Townhouse
- Sq.Ft.:
- n/a
- Status:
- Active
- Beds:
- 3
- Year built:
- 2024
- Baths:
- 3.00
- MLS#:
- 22406830
- Subdivision:
- Tencate Addition An Addition To
ADDITIONAL INFORMATION
SELLER OFFERING 3% ANYTHING ALLOWANCE!! Introducing our beloved Balboa lofted floor plan. This modern townhome presents 1,657 sq ft of space with 3 bedrooms and 2.5 bathrooms. Enjoy plenty of natural light in this residence, thanks to the 18 ft ceilings and a loft that overlooks the living room, enhancing the open floor layout. The main level includes the master suite with double sinks and a walk-in closet. The loft area offers a versatile space that can be used as a cozy reading nook, a play area for children, or a home office. Make this house a home and create unforgettable memories in this inviting and well-designed living space. Quality construction from Empire Homes includes custom birch cabinets, solid core poplar doors, LVT floors, tile backsplash, two stall garage. HOA covering lawn care, snow removal, and garbage. Estimated completion Mid January. Directions:41st and 6 Mile RD, S on 6 Mile Road E on 44th N on Tencate Ave E on Tencate Pl Listing agent is officer/owner of Empire Homes. Photos/finishes similar to.
 |
| The data relating to real estate for sale on this web site comes in part from the Internet Data Exchange Program of the REALTOR® Association of the Sioux Empire, Inc., Multiple Listing Service. Real estate listings held by brokerage firms other than Xome, Inc. are marked with the Internet Data Exchange™ logo or the Internet Data Exchange thumbnail logo (a little black house) and detailed information about them includes the name of the listing brokers. Information deemed reliable but not guaranteed. The broker(s) providing this data believes it to be correct, but advises interested parties to confirm the data before relying on it in a purchase decision. © 2024 REALTOR® Association of the Sioux Empire, Inc. Multiple Listing Service. All rights reserved. |
Sioux Falls Real Estate
The median home value in Sioux Falls, SD is $308,600. This is higher than the county median home value of $291,500. The national median home value is $338,100. The average price of homes sold in Sioux Falls, SD is $308,600. Approximately 57.08% of Sioux Falls homes are owned, compared to 37.52% rented, while 5.41% are vacant. Sioux Falls real estate listings include condos, townhomes, and single family homes for sale. Commercial properties are also available. If you see a property you’re interested in, contact a Sioux Falls real estate agent to arrange a tour today!
Sioux Falls, South Dakota 57110 has a population of 189,258. Sioux Falls 57110 is less family-centric than the surrounding county with 32.55% of the households containing married families with children. The county average for households married with children is 34.14%.
The median household income in Sioux Falls, South Dakota 57110 is $66,761. The median household income for the surrounding county is $66,502 compared to the national median of $69,021. The median age of people living in Sioux Falls 57110 is 34.5 years.
Sioux Falls Weather
The average high temperature in July is 83.5 degrees, with an average low temperature in January of 6.3 degrees. The average rainfall is approximately 26.7 inches per year, with 37.6 inches of snow per year.
