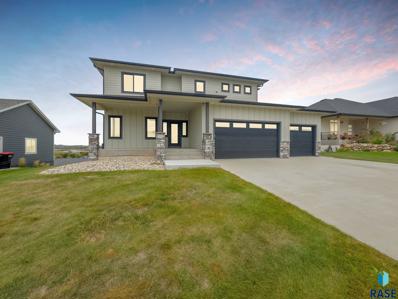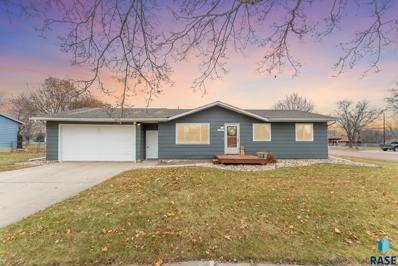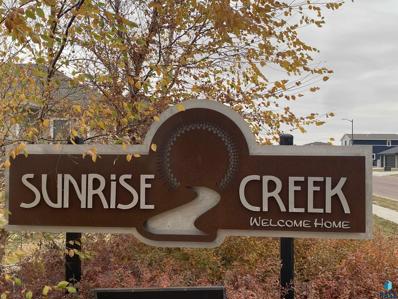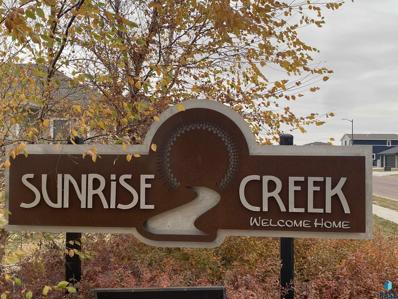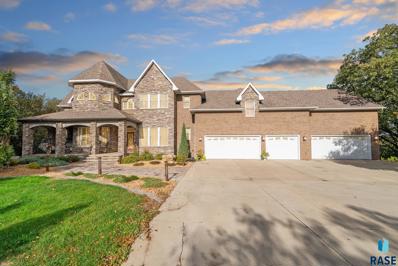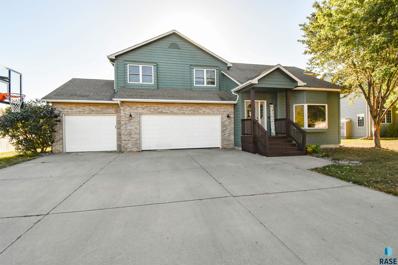Brandon SD Homes for Rent
The median home value in Brandon, SD is $359,000.
This is
higher than
the county median home value of $291,500.
The national median home value is $338,100.
The average price of homes sold in Brandon, SD is $359,000.
Approximately 74.22% of Brandon homes are owned,
compared to 21.35% rented, while
4.44% are vacant.
Brandon real estate listings include condos, townhomes, and single family homes for sale.
Commercial properties are also available.
If you see a property you’re interested in, contact a Brandon real estate agent to arrange a tour today!
- Type:
- Single Family
- Sq.Ft.:
- 15,207
- Status:
- NEW LISTING
- Beds:
- 3
- Lot size:
- 0.35 Acres
- Year built:
- 1963
- Baths:
- 2.00
- MLS#:
- 22500160
- Subdivision:
- Brandon Terrace
ADDITIONAL INFORMATION
Great curb appeal in this all brick front home, thoughtfully placed on a large corner lot with over 1/3 acre! Huge main floor offers 3 beds on the same floor plus full bathroom. The living room offers tons of natural light, large dining room and kitchen with access to the back deck. The lower level has a large entry way, perfect for catching all the gear of the day. Step into the family room space, which can be converted into a 4th non-legal bedroom through the use of the existing murphy bed. Brand newly remodeled 3/4 bath. laundry and extra storage space round off the lower level. Updates include all new interior paint, new 3/4 bath, newer windows, low maintenance metal siding & NEW HVAC & Water heater. Don't miss out of the opportunity to own this wonderful home!
- Type:
- Single Family
- Sq.Ft.:
- 11,326
- Status:
- NEW LISTING
- Beds:
- 6
- Lot size:
- 0.26 Acres
- Year built:
- 2024
- Baths:
- 3.00
- MLS#:
- 22500135
- Subdivision:
- THE BLUFFS ADDN TO CITY OF BRAND
ADDITIONAL INFORMATION
Spectacular Alder floor plan built by Kelly Construction, in Brandon. This designer curated home features a Mid-century modern style w/6 bedrooms, 3 bathrooms & 3 stall garage. Property is a ranch style home w/a walkout to the backyard & covered deck. The kitchen includes a hidden pantry, appliances, stone island & wood floor. Open to the kitchen is a spacious living room w/fireplace, tray ceiling & so much natural light. The primary suite is exquisite w/large walk-in closet & the bathroom includes; 2-sinks, separate lavatory, tile walk-in shower & storage. With 3-bedrooms on the main level also included is a laundry room & a mudroom. Lower level is beautiful w/a huge family room; including a fireplace & wet bar. Also, on the lower level is 3 more bedrooms & a full bathroom; plus a flex room. This home is definitely one to see.
- Type:
- Single Family
- Sq.Ft.:
- 10,890
- Status:
- NEW LISTING
- Beds:
- 4
- Lot size:
- 0.25 Acres
- Year built:
- 2022
- Baths:
- 3.00
- MLS#:
- 22500007
- Subdivision:
- ASPEN HARBOR AN ADDITION TO THE
ADDITIONAL INFORMATION
An exclusive opportunity awaits to own one of just 30 homes nestled in a private Lake community within Brandon, South Dakota. This exquisite two-story residence is the last of its kind in the coveted Aspen Harbor development. Enjoy the fishing, hiking, swimming and non-motorized boating activities, all against the scenic backdrop of the 12-acre lake. This expansive home boasts a generously sized 3-car garage, insulated & heated for your comfort. The upper-level hosts all of the bedrooms & laundry, with a versatile 4th bedroom that can double as a loft/flex space. The main level impresses with its spaciousness & practicality. Features include a spacious mudroom, custom fireplace, HUGE kitchen island & a large pantry with countertop space and outlets. The lower level presents endless possibilities and room to grow with the potential for 2 additional bedrooms, bathroom, and family room with a wet bar. And you can still pick the layout or finishes!!! Landscaping, sprinklers & sod included. Broker owned.
$1,099,000
713 S 4th Cir Circle Brandon, SD 57005
- Type:
- Single Family
- Sq.Ft.:
- 13,939
- Status:
- NEW LISTING
- Beds:
- 5
- Lot size:
- 0.32 Acres
- Year built:
- 2024
- Baths:
- 3.00
- MLS#:
- 22500008
- Subdivision:
- ASPEN HARBOR AN ADDITION TO THE
ADDITIONAL INFORMATION
Welcome to your dream home nestled on the shores of Lake Aspen in the heart of Brandon, SD! This exceptional property, crafted by Oakland Homes, boasts a distinctive natural~modern design that sets it apart from the rest. Zero entry offers effortless access for the whole family. Soaring vaulted ceilings accented w/elegant wood beams flow from the living room/kitchen/dining as the floor-to-ceiling windows highlight your lake views. The bright & airy kitchen is as thoughtfully designed as it is beautiful w/an amazing pantry. Your private master suite checks all the boxes with a tiled shower, soaker tub, water closet, dual vanities & a walk-in closet w/direct access to the laundry. Your walkout basement has abundant natural light & redefines luxury lake living! Hard surface floors from the backdoor/wet bar/bathroom will be appreciated in summer while the attached basement storage room is perfect for all the toys & floaties! Homes of this caliber are rare so plan your tour today! Broker Owned.
- Type:
- Single Family
- Sq.Ft.:
- 20,313
- Status:
- Active
- Beds:
- 4
- Lot size:
- 0.47 Acres
- Year built:
- 2005
- Baths:
- 4.00
- MLS#:
- 22409046
- Subdivision:
- Country Club Heights
ADDITIONAL INFORMATION
LOCATION! Come Tour this Beautiful 4 bed 4 bath home directly across the street from The Brandon Golf Course parking lot & club house. Wide open floor plan with NEW hardwood flooring throughout the main floor with Master Suite, Large Kitchen, Fireplace, & Main Floor laundry & Pantry. Incredible oversized 3 stall garage nicely finished floors with hot/cold water, floor drain, screened overhead doors, & much more to see here. The exterior of this home is a mini paradise with a swimming pool, massive deck, concrete patio, paver patios, multiple water features, multiple fire pits that go on & on. This property is a must see in person to soak it all in.
Open House:
Saturday, 1/11 12:00-1:00PM
- Type:
- Single Family
- Sq.Ft.:
- 7,100
- Status:
- Active
- Beds:
- 4
- Lot size:
- 0.16 Acres
- Year built:
- 1903
- Baths:
- 3.00
- MLS#:
- 22409028
- Subdivision:
- BRANDON CITY ORIGINAL ADDN
ADDITIONAL INFORMATION
Located right next to an elementary school; here is a 4 bed, 2 bath, 4 car garage with a bunch of square footage in the loft for you to make it your own. 3 bedrooms and laundry on the main level! This property has a fenced in back yard, modern looks and feels. A covered deck in the front an a larger deck in the back. Complete with a master bedroom that walks out to the back yard with an attached master bathroom and laundry area. Fully furnished basement that has a stairs walkout to the back yard and a 4th bedroom downstairs completes the house.
- Type:
- Industrial
- Sq.Ft.:
- n/a
- Status:
- Active
- Beds:
- n/a
- Lot size:
- 0.61 Acres
- Year built:
- 2024
- Baths:
- 2.00
- MLS#:
- 22409026
- Subdivision:
- Rovang'S Addn 21-102-48
ADDITIONAL INFORMATION
New Construction building that is set up for Owner Occupant (possibility of SBA 504 Financing) or an Investor renting some or all of the building. This building has 3 Bays with easy to remove non-load bearing divider walls; Bay one 52x60, Bay two and three are 24x60 for a total of 6,000 sq.ft.. This total building is 60x100 excellent for Contractor Shop/Flex Space and is located in the Brandon Industrial Park. This building has 18-foot sidewalls as well as perimeter cement foundation w/rebar. Easy loading and access with 16ft wide 14ft tall Overhead Liftmaster Commercial Door Openers w/ remotes. Bathrooms with Epoxy Floor in Bays 1 & 2. 6-inch concrete floors with Rebar, rolling gate to 50x125 storage yard with recycled asphalt surface secured by an 8ft high fence with privacy slats. Bays 1 & 2 are set up with Bathrooms, (2) Forced Air Furnaces with (2) Central Air, Hot & Cold-Water Hookups, Floor Drain, Setup for Separate Metering. Bay 3 has a hanging heater as well. No corners cut on this building with 6-inch concrete with rebar parking lot, curb & gutter, separate entrance drive from blacktop street, safety bollards by each overhead door, RV sewer dump area and exterior water hookups. You will love the 80ft. between buildings for easy backing into the building units. There is lots of potential for building & monument signage, 5-foot sidewalk rounding out this incredible building/opportunity on a corner lot. The seller is a Licensed Real Estate Agent.
- Type:
- Single Family
- Sq.Ft.:
- 11,285
- Status:
- Active
- Beds:
- 3
- Lot size:
- 0.26 Acres
- Year built:
- 2024
- Baths:
- 2.00
- MLS#:
- 22409025
- Subdivision:
- THE BLUFFS ADDN TO CITY OF BRAND
ADDITIONAL INFORMATION
Welcome home to modern luxury! This stunning slab-on-grade property boasts 3 beds, 2 baths, and a host of high-end features. With an oversized peninsula, custom cabinets, and stone counters, the kitchen is a chef's dream. Enjoy the spacious living areas with cathedral ceilings, while the covered patio offers the perfect spot for entertaining. Additional pantry storage in the utility room and a 3-stall garage provide convenience and ample space. Plus, you'll enjoy the extras like Anderson windows and a seamless blend of style and functionality. Don't miss your chance to make this your forever home! (*Note: Sod will be installed in the Spring)
- Type:
- Single Family
- Sq.Ft.:
- 17,424
- Status:
- Active
- Beds:
- 4
- Lot size:
- 0.4 Acres
- Year built:
- 2004
- Baths:
- 4.00
- MLS#:
- 22500014
- Subdivision:
- Country Club Hts 2nd
ADDITIONAL INFORMATION
This outstanding ranch style home has everything you want and need! Located at the very end of an extended cul-de-sac, on a tree-lined lot at the edge of the city, youâ??ll experience both privacy and the conveniences that the town of Brandon has to offer. Everything in this home has been mindfully and meticulously maintained, updated, and upgraded. Inside the front door youâ??re greeted with gorgeous wood floors, new carpet, and a gas fireplace in the living room. The kitchen and dining room combination feels grand with a tall, cathedral vaulted ceiling. Right off the kitchen youâ??ll love the convenience of the walk-in pantry and a separate half bath with main floor laundry. Open the slider to the covered composite material deck, over looking the new paver patios, one complete with a hot tub. The entire basment has heated floors, keeping you cozy warm and your heating bills lower than most. There are far too many wonderful things to mention, but here are a number of our favorites: the garage has nearly 12â?? ceilings and has a floor drain and water hook-ups (it is insulated and ready for a heater, too); Andersen casement windows throughout; new shingles in 2023; new a/c unit in 2022; in-floor heat added to master bathroom in 2019â?¦ so many more!
- Type:
- Townhouse
- Sq.Ft.:
- 3,607
- Status:
- Active
- Beds:
- 3
- Lot size:
- 0.08 Acres
- Year built:
- 2008
- Baths:
- 3.00
- MLS#:
- 22408887
- Subdivision:
- Sunrise Estates
ADDITIONAL INFORMATION
Completely updated 3 bed, 3 bath Townhome in a great neighborhood just blocks from the Brandon Golf Course! Updates galore in this spacious 2-story including all new carpet throughout, fresh interior paint, custom blinds on the main floor from Budget Blinds, all new LED light fixtures and ceiling fans, new 3-panel solid core closet doors in the bedrooms, high end reverse osmosis system throughout the home, epoxy garage floors, oversized and recently extended rear concrete pad, and new Lennox high efficiency furnace and air conditioner in 2021! The kitchen features hardwood floors and LG stainless steel appliances. You'll love the size of the living room and 18 foot ceiling it has to offer! Upstairs you'll find the large master bedroom with attached master bath with double sink and adjacent walk in closet. The second and third bedrooms are both good sized and feature large closets with one being a fully walk in closet. Laundry room is conveniently located upstairs close to all three bedrooms. Neatly groomed exterior landscaping and partial privacy fence included! This is one you won't want to miss! Ask about the 2.25% VA Assumable Loan option!
Open House:
Saturday, 1/11 1:00-2:00PM
- Type:
- Single Family
- Sq.Ft.:
- 12,983
- Status:
- Active
- Beds:
- 3
- Lot size:
- 0.3 Acres
- Year built:
- 2024
- Baths:
- 3.00
- MLS#:
- 22408878
- Subdivision:
- THE BLUFFS ADDN TO CITY OF BRAND
ADDITIONAL INFORMATION
Welcome to this stunning two-story home, blending contemporary design with a touch of modern farmhouse. Nestled in a serene neighborhood, this home offers a balance of elegance and comfort, perfect for those who appreciate refined living. Step inside to a bright and airy living space that invites you to relax and entertain. The open-concept kitchen is the heart of the home, featuring beautifully crafted custom cabinetry, sleek quartz countertops, and a spacious pantry for all your storage needs. Upstairs, you'll find three spacious bedrooms, each offering comfort and style. The primary suite is a true retreat, boasting access to a private upper deck where you can take in breathtaking views of the bluffs. Itâ??s the perfect spot to start your day with a cup of coffee or wind down with a glass of wine as you soak in the scenery. The primary bedroom also features a luxurious ensuite bathroom, providing the ultimate sanctuary for relaxation. Bedrooms two and three are thoughtfully designed with a Jack and Jill bathroom, offering both convenience and privacy. This layout is ideal for families or guests, ensuring everyone has their own space. A 3-stall garage provide convenience and ample space. Plus, you'll enjoy the extras like Anderson windows and a seamless blend of style and functionality. Don't miss your chance to make this your forever home! Estimated Completion - December 2024. Be in your new home for the Holidays! Donâ??t miss the chance to make it yours! (*Note AI Generated Grass, Sod will be installed in the Spring)
- Type:
- Single Family
- Sq.Ft.:
- 8,629
- Status:
- Active
- Beds:
- 3
- Lot size:
- 0.2 Acres
- Year built:
- 2019
- Baths:
- 2.00
- MLS#:
- 22408869
- Subdivision:
- Stone Ridge Estates
ADDITIONAL INFORMATION
Stunning Custom Ranch Walk-Out, Tucked Away In Quaint Brandon Location. With the main floor spanning over 1,500 square feet, this open floor plan offers 3 bedroom, 2 bathroom. Walk into a spacious living room with a trayed ceiling and the modern white trim enhancing the brightness throughout. Kitchen highlights, maple cabinets, modern black stainless steel appliances, walk-in pantry, and granite countertops, including the center island, adding both style and functionality. Large dining room, open to a covered deck over looking the complete fences in back yard. Generously sized primary bedroom offers a spa-like bathroom, featuring a double vanity, tile walk in shower, and tile flooring. Two additional good sized bedrooms, with full bath and completed with main floor laundry. Outside, enjoy an oversized heated garage, fenced yard, shed, and lovely landscaping. Build equity by finishing the basement for an addition 2 more bedrooms, full bath and large family room. This home perfectly blends modern updates with functional design.
- Type:
- Single Family
- Sq.Ft.:
- 9,335
- Status:
- Active
- Beds:
- 4
- Lot size:
- 0.21 Acres
- Year built:
- 2006
- Baths:
- 2.00
- MLS#:
- 22408520
- Subdivision:
- Eagle Creek Addn
ADDITIONAL INFORMATION
Located in the charming community of Brandon, this adorable 4-bedroom, 2-bathroom home is full of recent upgrades and ready for you to enjoy. Step inside to discover a bright, open main level with brand-new flooring, trim, and doors. The main level includes 2 bedrooms, a full bathroom, and a spacious living room that flows seamlessly into the dining area and kitchen. Downstairs, youâ??ll find two additional bedrooms, another full bathroom, a family room, and a fully finished laundry room. Outside, enjoy ample entertainment opportunities with a large deck and a beautiful stone paver patio. With four generous bedrooms, thereâ??s plenty of space for family, guests, or a home office. The two bathrooms provide convenience and comfort for all. Donâ??t miss the opportunity to make this stunning property in Brandon your own!
- Type:
- Single Family
- Sq.Ft.:
- 11,792
- Status:
- Active
- Beds:
- 5
- Lot size:
- 0.27 Acres
- Year built:
- 2021
- Baths:
- 4.00
- MLS#:
- 22408472
- Subdivision:
- THE BLUFFS ADDN TO CITY OF BRAND
ADDITIONAL INFORMATION
Two-Story Walkout home in the Bluffs of Brandon! You will love this floor plan of this 5 bedroom, 3.5 bath, walkout home with an oversized 3 stall garage. The main level is open and bright with a perfect gathering space. The kitchen has a 6 ft granite island, tons of cabinet storage, and a large walk-in pantry. The dining room has a slider to the covered deck that has a pretty view of the Brandon valley. The main level also features a nice sized office, and drop zone off of the garage. The upper level has 4 bedrooms, all with walk in closets. The primary suite is spacious and has a beautiful bathroom with a soaker tub, double vanity, tiled shower and large walk in closet. The upper level also has a convenient laundry room, and computer/sitting area at top of stairs. The walkout lower level features 1 bedroom, 1 full bath, and a huge family room with fireplace and wet bar area. Donâ??t miss the oversized garage with floor drains, heater and water hookups. This is a great home in a great neighborhood!
- Type:
- Single Family
- Sq.Ft.:
- 7,000
- Status:
- Active
- Beds:
- 2
- Lot size:
- 0.16 Acres
- Year built:
- 2024
- Baths:
- 2.00
- MLS#:
- 22408462
- Subdivision:
- ASPEN RIDGE ADDN CITY OF BRANDON
ADDITIONAL INFORMATION
Wide open Freedom 115 Floor Plan Villa Home in the Brand New Aspen Ridge Development in Brandon! This development offers premium amenities including park space and walking paths and a prime location directly across the road from the Brandon Golf Course! Convenient one level living with stunning finishes and a large oversized 3 stall garage. Luxurious kitchen features custom Showplace Rustic Alder cabinets finished in a gorgeous Rockport graywash stain accented with tile backsplash, center island, full depth pantry cabinet, and stainless steel appliance package included. Easy care LVP flooring throughout except for carpeting in bedrooms and closets. Oversized master suite with tray ceiling, private bath with dual sinks and a 5' shower with tiled walls, and a large walk-in closet. Oversized den off of kitchen walks out to the 12'x16'7" covered patio. High quality amenities include solid paneled doors, hand scraped Tuscan ceilings, custom closet organizers, and high efficiency Carrier furnace and central air units.
- Type:
- Single Family
- Sq.Ft.:
- 15,855
- Status:
- Active
- Beds:
- 5
- Lot size:
- 0.36 Acres
- Year built:
- 1980
- Baths:
- 2.00
- MLS#:
- 22408334
- Subdivision:
- Richland Park Addn To Brandon
ADDITIONAL INFORMATION
Discover Your Charming New Home! Embrace the best of small-town living in this cozy spacious ranch-style property, set in one of Brandon's most desirable neighborhoods. From the moment you step inside, you'll notice the vibrant, welcoming atmosphere, complemented by an expansive kitchen filled with storage and a bright, open layout. Additionally there is a fenced corner lot with pergola, generous double garage, and three main-level bedrooms-all enhanced by recent updates! This 5 bed 2 full bath cutie is well loved and move-in ready- perfectly suited for hosting, with plenty of room for gatherings. Ideally located near parks, schools, dining, and recreation, plus quick access to Sioux Falls, this home is ready for you to make it your own. Come see it, feel at home, and fall in love!
- Type:
- Single Family
- Sq.Ft.:
- 9,165
- Status:
- Active
- Beds:
- 4
- Lot size:
- 0.21 Acres
- Year built:
- 1998
- Baths:
- 3.00
- MLS#:
- 22408359
- Subdivision:
- Traubs Addn
ADDITIONAL INFORMATION
South Facing 4 Bedroom 3 Full Bath Split Foyer, Open Floor Plan, Vaulted Ceilings, Rounded Corners, Large Main Floor 1144 Sq Ft, Nice Kitchen Appliances, Updated Countertops, Tiled Backsplash, Pantry, Primary Suite with Accent Wall, Full Bath, Walk-in Closet. Large Dining Room to Oversize Maintenance Free Deck, Steps to Huge New Cement Patio Area, Evergreen Trees, Storage Shed, Finished Oversize Garage with Large Extra Parking Pad, Washer & Dryer Stay, Water Softener Included, Turn-Key Home Ready to Move-In Condition. Freshly Painted Exterior, New Sodded Yard, Walking Distance to Schools & Shopping. Lotta House For the Money! Check Out Drone Video.
- Type:
- Single Family
- Sq.Ft.:
- 9,361
- Status:
- Active
- Beds:
- 4
- Lot size:
- 0.21 Acres
- Year built:
- 2009
- Baths:
- 3.00
- MLS#:
- 22408417
- Subdivision:
- Sunrise Estates
ADDITIONAL INFORMATION
This ranch home is located in the desirable Sunrise Estates, just blocks from the Brandon Golf Course. Step inside to find beautiful vaulted ceilings and open concept floor plan. The main floor features 2 bedrooms and 2 bathrooms, including the master with a walk-in shower and large walk-in closet. You'll also enjoy the convenience of main floor laundry. Head downstairs and you'll find a huge family area, 2 additional bedrooms, the 3rd bathroom, and an extra space that is perfect for a small office. The 3 stall garage is perfect for storing all your toys, and even includes a Tesla charger!
- Type:
- Single Family
- Sq.Ft.:
- 13,402
- Status:
- Active
- Beds:
- 4
- Lot size:
- 0.31 Acres
- Year built:
- 2007
- Baths:
- 3.00
- MLS#:
- 22408160
- Subdivision:
- French Creek Addn
ADDITIONAL INFORMATION
*SELLER IS OFFERING UP TO 3% OF PURCHASE PRICE TOWARDS BUYDOWN OF INTEREST RATE, OR BUYER CLOSING COSTS, WITH ACCEPTABLE OFFER!* Enjoy peaceful living on a quiet cul-de-sac in this attractive ranch walkout. Beautiful bamboo wood floors grace the main level boasting an ownerâ??s suite with double sinks and step-in shower, plus walk-in closet. Another large bedroom and full bath are also on the main. Youâ??ll love the amazing kitchen featuring white cabinetry, granite countertops, generous pantry, and stainless-steel appliances. The sun-filled dining area has a door to the large composite deck that offers serene views of the expansive fenced backyard. The walkout lower level provides even more living space, with an incredible family room featuring a cozy gas fireplace and wet bar, ideal for guests and gatherings. A sliding door leads to the back patio with firepit, creating an inviting space for outdoor enjoyment. Two additional bedrooms and a full bath complete the lower level, along with a huge storage room. Other notable features of this home include a triple heated garage with workbench and main floor laundry. This location provides easy access to I-90 to get you to nearby communities for additional dining, shopping and activities, only minutes away. Come take a look today!
$105,900
2805 E Sunray Cir Brandon, SD 57005
- Type:
- Land
- Sq.Ft.:
- n/a
- Status:
- Active
- Beds:
- n/a
- Lot size:
- 0.4 Acres
- Baths:
- MLS#:
- 22407954
- Subdivision:
- SUNRISE ESTATES ADDN TO CITY OF
ADDITIONAL INFORMATION
Walk Out Lot with Build to Suit Opportunity with this Seller. Located in established Sunrise Creek Development close to golf coursen and New Elementary Fall 2026. Covenants: 1500 sqft main level, Triple garage At least 100 sqft of brick or stone on front.
- Type:
- Land
- Sq.Ft.:
- n/a
- Status:
- Active
- Beds:
- n/a
- Lot size:
- 0.17 Acres
- Baths:
- MLS#:
- 22407951
- Subdivision:
- SUNRISE ESTATES ADDN TO CITY OF
ADDITIONAL INFORMATION
Great east side location. Build to suit opportunity with South facing lot. Covenants: 1300 sqft main level, Triple garage At least 100 sqft of brick or stone on front.
- Type:
- Single Family
- Sq.Ft.:
- 9,967
- Status:
- Active
- Beds:
- 5
- Lot size:
- 0.23 Acres
- Year built:
- 2017
- Baths:
- 3.00
- MLS#:
- 22407935
- Subdivision:
- Sunrise Estates
ADDITIONAL INFORMATION
Luxury meets convenience in this exquisite home! Perfectly located near a premier Golf Course, along with a new Elementary School being built down the street that will be finished in 2025. Step inside to an open floor plan that flows effortlessly through beautifully designed living spaces, all adorned with high-end designer finishes that elevate the homeâ??s elegance. The backyard is a true sanctuary, opening up to a large lot with direct access to scenic trails perfect for walking and biking. This home offers a lifestyle of comfort and sophistication, surrounded by natural beauty & amenities abound. Donâ??t miss the chance to make this exceptional property yoursâ??schedule your private tour today!
$1,599,000
300 N Fairway Cir Circle Brandon, SD 57005
- Type:
- Single Family
- Sq.Ft.:
- n/a
- Status:
- Active
- Beds:
- 4
- Lot size:
- 4.29 Acres
- Year built:
- 1999
- Baths:
- 5.00
- MLS#:
- 22407460
- Subdivision:
- Grandview Heights
ADDITIONAL INFORMATION
Presenting 300 N Fairway Ave, a masterfully designed luxury estate in the heart of Brandonâ??s most coveted high-end area, offering privacy and sophistication. This 6,698 square foot home boasts 4 elegant bedrooms and 5 bathrooms, offering unparalleled living space that exudes grandeur and comfort. Positioned on a private drive, the residence enjoys sweeping views of the esteemed Hidden Valley Golf Course. Crafted for those with discerning tastes, this estate features outdoor water elements that provide a serene ambiance, as well as an 8-person saltwater hot tub, perfect for relaxation and entertaining. The home's meticulous layout includes spacious rooms filled with natural light, ensuring comfort in every corner. With an oversized 5-stall garage, ample storage, and the possibility for further expansion, this property is designed to meet all your needs. Step outside and experience the tranquility of this exceptional location, just minutes from the city while offering a sense of seclusion in a refined neighborhood. Whether youâ??re hosting lavish gatherings or enjoying quiet moments in your private retreat, this home invites you to live in luxury. Schedule a private showing today to discover the unmatched elegance of 300 N Fairway Ave.
- Type:
- Single Family
- Sq.Ft.:
- 11,949
- Status:
- Active
- Beds:
- 5
- Lot size:
- 0.27 Acres
- Year built:
- 2000
- Baths:
- 4.00
- MLS#:
- 22407365
- Subdivision:
- Parkview Estates
ADDITIONAL INFORMATION
**SELLER WILL CONSIDER TAKING A HOME ON TRADE** Prime location across the street from the Big Sioux State Recreation area for this two story home! An impressive front living room boasts a cozy gas fireplace and soaring vaulted ceiling up to the open walkway of the upper level. An entertaining mecca awaits just around the corner in a massive great room featuring beautiful wood floors in the dining & kitchen. Kitchen offers a modern vibe with black cabinets and appliances plus a MASSIVE breakfast bar with seating for ten! Expansive dining area can accommodate nearly any size table for all your guests. All of this space open to a carpeted gathering space with another gas fireplace & sliding door to the back yard deck & patio. Convenient half bath off the entry from the HEATED garage! Upper level has three bedrooms, two baths & a separate laundry room. In the lower level is another rec room space along with two additional bedrooms & 4th bath, plus some unfinished storage. LARGE yard also includes a 16x10 garden shed!
- Type:
- Single Family
- Sq.Ft.:
- 6,691
- Status:
- Active
- Beds:
- 2
- Lot size:
- 0.15 Acres
- Year built:
- 2024
- Baths:
- 2.00
- MLS#:
- 22407145
- Subdivision:
- WESTVIEW ESTATES TO CITY OF BRAN
ADDITIONAL INFORMATION
This stunning new construction ranch-style home combines modern convenience with timeless design. With only 1 step to enter & 3â??0â?? doors, this home offers easy accessibility. Open concept plan boasting 9-foot ceilings on the main, while the unfinished lower-level features 8-foot ceilings & offers plenty of potential for future expansion. Beautiful wood floors span the main floor living areas. Gorgeous kitchen complete with granite countertops, stylish 2-tone cabinetry & stainless-steel appliances & tile backsplash. The primary suite is your private retreat, featuring heated floors in the bathroom, dual vanities, & a luxurious tile shower. Enjoy the convenience of main floor laundry & plenty of storage throughout. Outside, youâ??ll appreciate the covered back deck & low-maintenance lifestyle with yard care, snow removal & road maintenance included. The yard is watered with a well system, saving on utility costs. This home offers ample space, style & attention to detail at every turn.
 |
| The data relating to real estate for sale on this web site comes in part from the Internet Data Exchange Program of the REALTOR® Association of the Sioux Empire, Inc., Multiple Listing Service. Real estate listings held by brokerage firms other than Xome, Inc. are marked with the Internet Data Exchange™ logo or the Internet Data Exchange thumbnail logo (a little black house) and detailed information about them includes the name of the listing brokers. Information deemed reliable but not guaranteed. The broker(s) providing this data believes it to be correct, but advises interested parties to confirm the data before relying on it in a purchase decision. © 2025 REALTOR® Association of the Sioux Empire, Inc. Multiple Listing Service. All rights reserved. |













