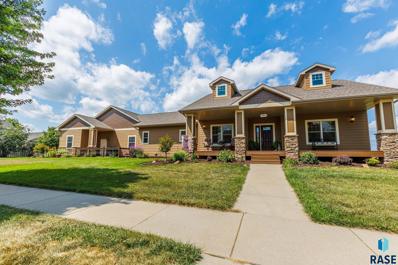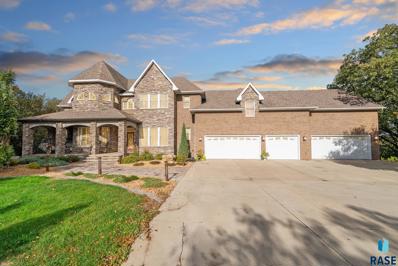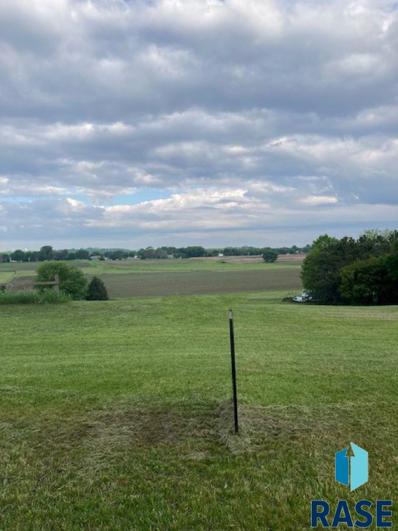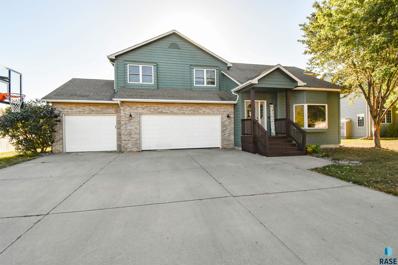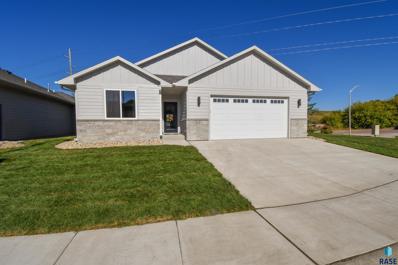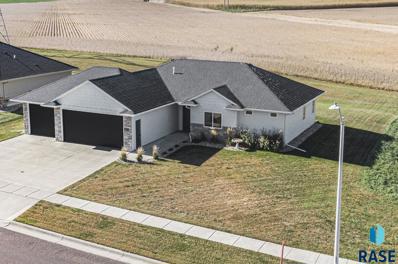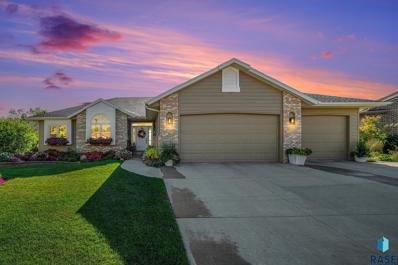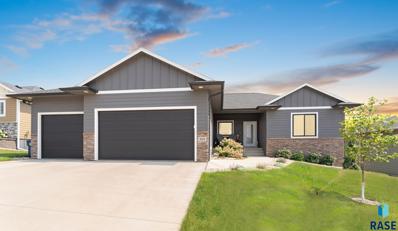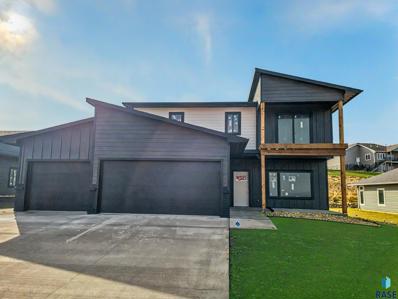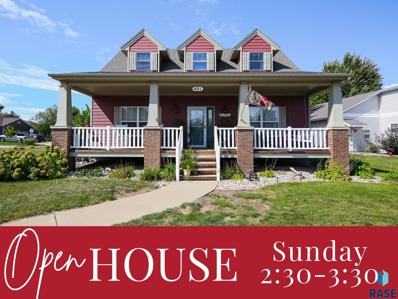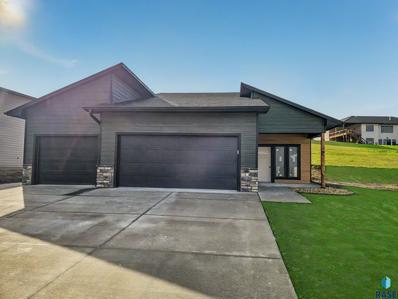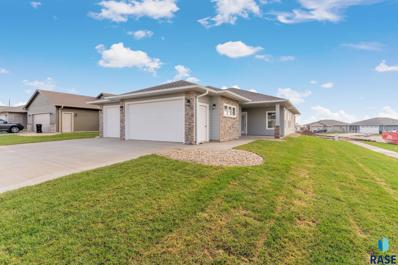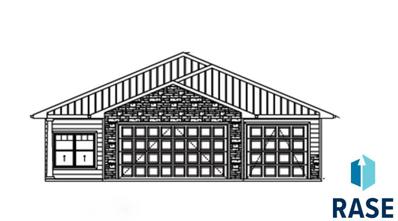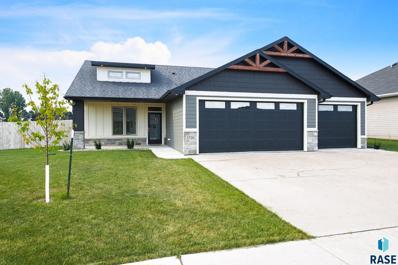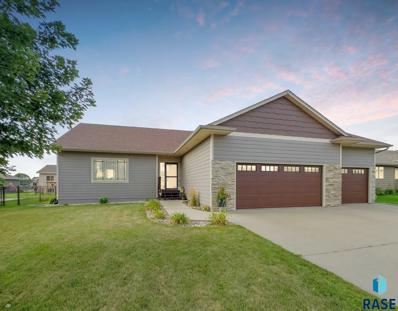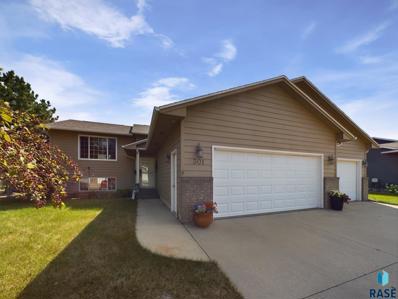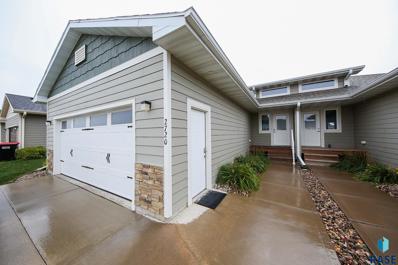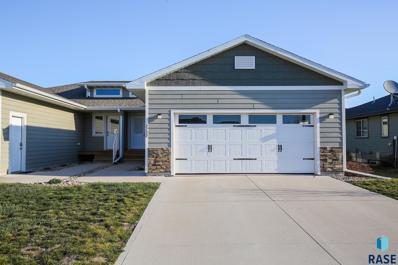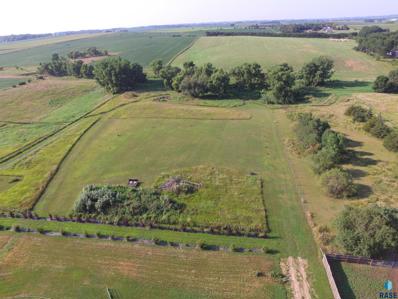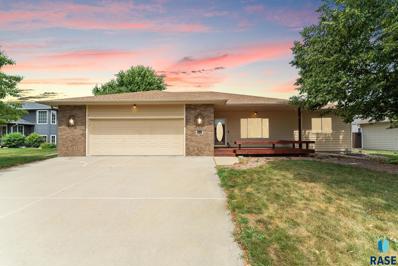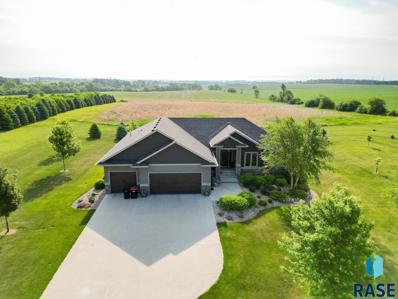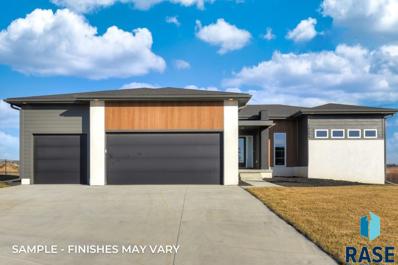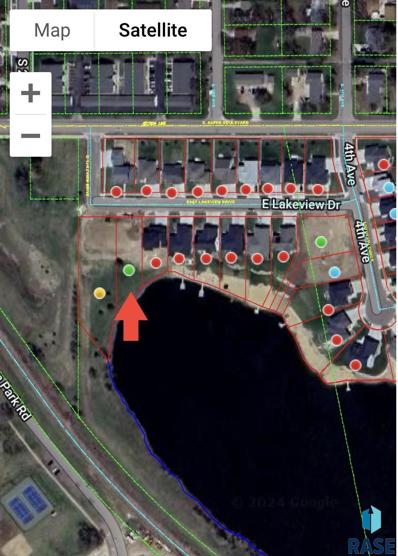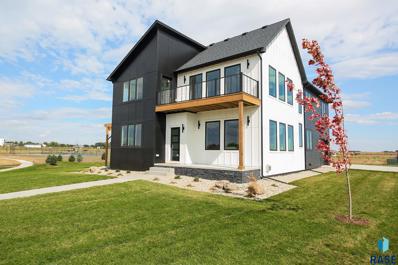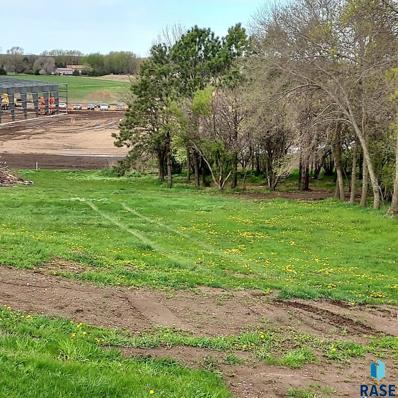Brandon SD Homes for Rent
- Type:
- Single Family
- Sq.Ft.:
- 29,817
- Status:
- Active
- Beds:
- 5
- Lot size:
- 0.68 Acres
- Year built:
- 2010
- Baths:
- 4.00
- MLS#:
- 22407530
- Subdivision:
- Tallgrass Village
ADDITIONAL INFORMATION
Welcome to this sprawling ranch home with an inviting front porch in Tallgrass Village of Brandon. This five bedroom, 4 bathroom home has a fully finished, heated attached 3-stall garage for your cars and toys. Custom-built in 2009, this corner lot residence with alley offers the ideal blend of space and comfort you've been searching for. The expansive lot, gives a sense of seclusion with the surrounding trees offers great outdoor spaces, hosting a large stamped concrete patio covered by a beautiful pergola off the dining room, a wonderful patio area off the front of the house and a 12 zone sprinkler system. As you step inside you are greeted by 9-foot ceilings, a large entry area, and a versatile office/den/bedroom featuring elegant French doors and coffered ceilings. The open-concept main living areas invite you in with a cozy gas fireplace and dining room made for entertaining. The kitchen has an abundance of cabinets and counter tops, pantry and a sizable island. The main floor master suite is a sanctuary featuring a trey ceiling, dual WIC, and a luxurious bathroom with a tiled walk-in shower, soaking tub and dual sinks. The main level also offer a nice drop zone off the garage, to include a 1/2 bath and one of the two laundry rooms. Descend to the lower level complete with heated floors throughout, to discover a family room pre-wired for surround sound to create your own personal theater, a guest bath, a guest bedroom, two additional bedrooms with WIC's, and a shared Jack and Jill bathroom. But the amenities don't end thereâ??you'll find the second laundry room, an unfinished flex space, and a vast utility room with stairs to the garage. The home also has a 30â??x20â?? detached garage and a 30â??x10â?? fenced-in storage area and within walking distance to schools and shops. New shingles 2023 and exterior paint in 2021.
$1,599,000
300 N Fairway Cir Circle Brandon, SD 57005
- Type:
- Single Family
- Sq.Ft.:
- n/a
- Status:
- Active
- Beds:
- 4
- Lot size:
- 4.29 Acres
- Year built:
- 1999
- Baths:
- 5.00
- MLS#:
- 22407460
- Subdivision:
- Grandview Heights
ADDITIONAL INFORMATION
Presenting 300 N Fairway Ave, a masterfully designed luxury estate in the heart of Brandonâ??s most coveted high-end area, offering privacy and sophistication. This 6,698 square foot home boasts 4 elegant bedrooms and 5 bathrooms, offering unparalleled living space that exudes grandeur and comfort. Positioned on a private drive, the residence enjoys sweeping views of the esteemed Hidden Valley Golf Course. Crafted for those with discerning tastes, this estate features outdoor water elements that provide a serene ambiance, as well as an 8-person saltwater hot tub, perfect for relaxation and entertaining. The home's meticulous layout includes spacious rooms filled with natural light, ensuring comfort in every corner. With an oversized 5-stall garage, ample storage, and the possibility for further expansion, this property is designed to meet all your needs. Step outside and experience the tranquility of this exceptional location, just minutes from the city while offering a sense of seclusion in a refined neighborhood. Whether youâ??re hosting lavish gatherings or enjoying quiet moments in your private retreat, this home invites you to live in luxury. Schedule a private showing today to discover the unmatched elegance of 300 N Fairway Ave.
- Type:
- Land
- Sq.Ft.:
- n/a
- Status:
- Active
- Beds:
- n/a
- Lot size:
- 0.88 Acres
- Baths:
- MLS#:
- 22407478
- Subdivision:
- PEARSONS SUBD 3-101-48 IN BRANDO
ADDITIONAL INFORMATION
This spacious walkout lot has a stunning view of Brandon's Aspen Park and the surrounding area and should accommodate most any style of home. PLUS, you may be able to include an outbuilding and have room to roam!!! Located just south of Brandon, you have easy access to Brandon and Sioux Falls. The current zoning is NRC (Natural Resource Conversation).Sioux Valley Alliance provides power, Minnehaha Rural Water is available, and a septic system is permissible.
Open House:
Sunday, 12/1 3:00-4:00PM
- Type:
- Single Family
- Sq.Ft.:
- 11,949
- Status:
- Active
- Beds:
- 5
- Lot size:
- 0.27 Acres
- Year built:
- 2000
- Baths:
- 4.00
- MLS#:
- 22407365
- Subdivision:
- Parkview Estates
ADDITIONAL INFORMATION
**SELLER WILL CONSIDER TAKING A HOME ON TRADE** Prime location across the street from the Big Sioux State Recreation area for this two story home! An impressive front living room boasts a cozy gas fireplace and soaring vaulted ceiling up to the open walkway of the upper level. An entertaining mecca awaits just around the corner in a massive great room featuring beautiful wood floors in the dining & kitchen. Kitchen offers a modern vibe with black cabinets and appliances plus a MASSIVE breakfast bar with seating for ten! Expansive dining area can accommodate nearly any size table for all your guests. All of this space open to a carpeted gathering space with another gas fireplace & sliding door to the back yard deck & patio. Convenient half bath off the entry from the HEATED garage! Upper level has three bedrooms, two baths & a separate laundry room. In the lower level is another rec room space along with two additional bedrooms & 4th bath, plus some unfinished storage. LARGE yard also includes a 16x10 garden shed!
- Type:
- Single Family
- Sq.Ft.:
- 6,691
- Status:
- Active
- Beds:
- 2
- Lot size:
- 0.15 Acres
- Year built:
- 2024
- Baths:
- 2.00
- MLS#:
- 22407145
- Subdivision:
- WESTVIEW ESTATES TO CITY OF BRAN
ADDITIONAL INFORMATION
This stunning new construction ranch-style home combines modern convenience with timeless design. With only 1 step to enter & 3â??0â?? doors, this home offers easy accessibility. Open concept plan boasting 9-foot ceilings on the main, while the unfinished lower-level features 8-foot ceilings & offers plenty of potential for future expansion. Beautiful wood floors span the main floor living areas. Gorgeous kitchen complete with granite countertops, stylish 2-tone cabinetry & stainless-steel appliances & tile backsplash. The primary suite is your private retreat, featuring heated floors in the bathroom, dual vanities, & a luxurious tile shower. Enjoy the convenience of main floor laundry & plenty of storage throughout. Outside, youâ??ll appreciate the covered back deck & low-maintenance lifestyle with yard care, snow removal & road maintenance included. The yard is watered with a well system, saving on utility costs. This home offers ample space, style & attention to detail at every turn.
- Type:
- Single Family
- Sq.Ft.:
- 12,188
- Status:
- Active
- Beds:
- 2
- Lot size:
- 0.28 Acres
- Year built:
- 2018
- Baths:
- 2.00
- MLS#:
- 22407142
- Subdivision:
- THE BLUFFS ADDN TO CITY OF BRAND
ADDITIONAL INFORMATION
Customized home featuring main floor accessible living. No details were missed in this zero-entry ranch style home, including 32-inch doorways and wheelchair accessible cabinetry in the kitchen and primary bath. Inviting foyer leads to the open concept living/dining/kitchen area with luxury vinyl flooring. The kitchen/dining area is equipped with a center island, range hood, modern open shelving, large pantry, copper penny tile. Slider door to the patio and landscaped yard, offers beautiful views and a perfect place to enjoy morning coffee or evening entertainment. Primary bedroom suite includes a large walk-in closet and private bath with double vanity and walk-in shower. Additional bedroom and bath accommodate guests. Finished 3-car garage has water hookups. Large lot with no backyard neighbors! A total of 2 bedrooms, 2 bathrooms, and 1447 square feet of living space. Located in the desirable Bluffs of Brandon, and a short drive to parks, shopping, and Sioux Falls.
- Type:
- Single Family
- Sq.Ft.:
- 11,726
- Status:
- Active
- Beds:
- 5
- Lot size:
- 0.27 Acres
- Year built:
- 2002
- Baths:
- 4.00
- MLS#:
- 22407128
- Subdivision:
- Deavanshire Village
ADDITIONAL INFORMATION
Stunning Ranch Walkout with Spacious Living! Welcome to this beautiful ranch walkout home, offering 3,492 finished square feet of thoughtfully designed living space. This 5-bedroom, 4-bathroom property blends modern convenience with timeless elegance, perfect for comfortable living and entertaining. The main floor greets you with vaulted ceilings that create a bright and airy atmosphere. The open-concept kitchen is a chefâ??s delight, featuring sleek quartz countertops and ample cabinetry for all your culinary needs. Flowing seamlessly from the kitchen, the inviting living area includes one of two cozy gas fireplaces, perfect for unwinding after a long day. The main floor also boasts the master suite, a tranquil retreat with an ensuite bathroom that offers privacy and luxury. The convenience of main floor laundry makes daily chores a breeze. With multiple bedrooms located on the same level, this home is ideal for families, offering space and comfort for everyone. Head downstairs to the fully finished walkout basement, where a large wet bar and entertainment area await. Whether youâ??re hosting guests or enjoying a quiet movie night by the second gas fireplace, this space is perfect for any occasion. Outside, the beautifully landscaped yard features shade trees and a deck, perfect for outdoor gatherings or peaceful mornings spent with a cup of coffee. The 3-stall garage provides ample space for vehicles, tools, and storage. This ranch walkout home is a rare find, offering the perfect blend of luxury, functionality, and outdoor beauty. Make it yours today!
- Type:
- Single Family
- Sq.Ft.:
- 8,629
- Status:
- Active
- Beds:
- 3
- Lot size:
- 0.2 Acres
- Year built:
- 2019
- Baths:
- 2.00
- MLS#:
- 22407049
- Subdivision:
- Stone Ridge Estates
ADDITIONAL INFORMATION
Stunning Custom Ranch Walk-Out, Tucked Away In Quaint Brandon Location. With the main floor spanning over 1,500 square feet, this open floor plan offers 3 bedroom, 2 bathroom. Walk into a spacious living room with a trayed ceiling and the modern white trim enhancing the brightness throughout. Kitchen highlights, maple cabinets, modern black stainless steel appliances, walk-in pantry, and granite countertops, including the center island, adding both style and functionality. Large dining room, open to a covered deck over looking the complete fences in back yard. Generously sized primary bedroom offers a spa-like bathroom, featuring a double vanity, tile walk in shower, and tile flooring. Two additional good sized bedrooms, with full bath and completed with main floor laundry. Outside, enjoy an oversized heated garage, fenced yard, shed, and lovely landscaping. Build equity by finishing the basement for an addition 2 more bedrooms, full bath and large family room. This home perfectly blends modern updates with functional design.
Open House:
Sunday, 12/1 1:00-2:00PM
- Type:
- Single Family
- Sq.Ft.:
- 12,983
- Status:
- Active
- Beds:
- 3
- Lot size:
- 0.3 Acres
- Year built:
- 2024
- Baths:
- 3.00
- MLS#:
- 22406811
- Subdivision:
- THE BLUFFS ADDN TO CITY OF BRAND
ADDITIONAL INFORMATION
Welcome to this stunning two-story home, blending contemporary design with a touch of modern farmhouse. Nestled in a serene neighborhood, this home offers a balance of elegance and comfort, perfect for those who appreciate refined living. Step inside to a bright and airy living space that invites you to relax and entertain. The open-concept kitchen is the heart of the home, featuring beautifully crafted custom cabinetry, sleek stone countertops, and a spacious pantry for all your storage needs. Upstairs, you'll find three spacious bedrooms, each offering comfort and style. The primary suite is a true retreat, boasting access to a private upper deck where you can take in breathtaking views of the bluffs. Itâ??s the perfect spot to start your day with a cup of coffee or wind down with a glass of wine as you soak in the scenery. The primary bedroom also features a luxurious ensuite bathroom, providing the ultimate sanctuary for relaxation. Bedrooms two and three are thoughtfully designed with a Jack and Jill bathroom, offering both convenience and privacy. This layout is ideal for families or guests, ensuring everyone has their own space. A 3-stall garage provide convenience and ample space. Plus, you'll enjoy the extras like Anderson windows and a seamless blend of style and functionality. Don't miss your chance to make this your forever home! Estimated Completion - December 2024. Be in your new home for the Holidays! Donâ??t miss the chance to make it yours!
Open House:
Sunday, 12/1 2:30-3:30PM
- Type:
- Single Family
- Sq.Ft.:
- 11,212
- Status:
- Active
- Beds:
- 4
- Lot size:
- 0.26 Acres
- Year built:
- 1998
- Baths:
- 4.00
- MLS#:
- 22406908
- Subdivision:
- Tallgrass Village
ADDITIONAL INFORMATION
Welcome home to Tall Grass Village, people say it's the nicest, most friendly neighborhood in Brandon. This beautiful Cape Cod home features 4 bedrooms and 4 bathrooms and is on a corner lot directly across the street from Tall Grass Park. And only a few blocks from BV Elementary and Middle schools. The home comes with maple floors, granite counters and stainless-steel appliances. The master bedroom is on the main with 2 beds up and 1 down. You will love the front porch to enjoy morning coffee and the backyard patio for the evening bonfires. The lower level features a family room that comes with a fireplace and bar.
Open House:
Sunday, 12/1 1:00-2:00PM
- Type:
- Single Family
- Sq.Ft.:
- 11,285
- Status:
- Active
- Beds:
- 3
- Lot size:
- 0.26 Acres
- Year built:
- 2024
- Baths:
- 2.00
- MLS#:
- 22406767
- Subdivision:
- THE BLUFFS ADDN TO CITY OF BRAND
ADDITIONAL INFORMATION
Welcome home to modern luxury! This stunning slab-on-grade property boasts 3 beds, 2 baths, and a host of high-end features. With an oversized peninsula, custom cabinets, and stone counters, the kitchen is a chef's dream. Enjoy the spacious living areas with 9' ceilings throughout, while the covered patio offers the perfect spot for entertaining. Additional pantry storage in the utility room and a 3-stall garage provide convenience and ample space. Plus, you'll enjoy the extras like Anderson windows and a seamless blend of style and functionality. Don't miss your chance to make this your forever home! Estimated Completion - December 2024. Be in your new home for the Holidays! (*Note AI Generated Grass, Sod will be installed in the Spring)
- Type:
- Single Family
- Sq.Ft.:
- 8,625
- Status:
- Active
- Beds:
- 2
- Lot size:
- 0.2 Acres
- Year built:
- 2024
- Baths:
- 2.00
- MLS#:
- 22406589
- Subdivision:
- ASPEN RIDGE ADDN CITY OF BRANDON
ADDITIONAL INFORMATION
Beautiful Executive Freedom Floor Plan Villa Home in the Brand New Aspen Ridge Development in Brandon! This development offers premium amenities including park space and walking paths and a prime location directly across the road from the Brandon Golf Course! Spacious one level living with stunning finishes and an oversized 3 car garage. Luxurious kitchen features custom Showplace cabinets with a pleasant mixture of painted perimeter cabinets and a stained island accented with tile backsplash, large center island, MSI Quartz countertops, and black stainless steel appliance package. Large walk-in pantry in rear entry. Easy care LVP flooring throughout home except for carpet in bedrooms and bedroom closets. Oversized master suite with a trayed ceiling, private bath with dual onyx sinks and a 5' shower with tiled walls, and an enormous walk-in closet. Large family room with a grid ceiling, stylish electric fireplace, and double French doors to sunroom. High quality amenities include solid paneled doors, hand scraped Tuscan ceilings, custom closet organizers, and high efficiency Carrier furnace and central air units.
- Type:
- Single Family
- Sq.Ft.:
- 8,868
- Status:
- Active
- Beds:
- 2
- Lot size:
- 0.2 Acres
- Year built:
- 2024
- Baths:
- 2.00
- MLS#:
- 22406576
- Subdivision:
- ASPEN RIDGE ADDN CITY OF BRANDON
ADDITIONAL INFORMATION
Exquisite Highly Upgraded Independence Floor Plan Villa Home in the Brand New Aspen Ridge Development in Brandon! This development offers premium amenities including park space and walking paths and a prime location directly across the road from the Brandon Golf Course! This Independence villa plan offers fantastic living space with 1,569 square feet, a wide open floor plan, tall 9' ceilings with tray ceiling in living room, fantastic natural light, and a spacious den. Gorgeous kitchen features custom cabinetry by Showplace in a stunning mix of painted and stained contemporary finishes, tile backsplash, a large center island, MSI quartz countertops, walk-in corner pantry, and stainless steel LG appliances with French door refrigerator. Master suite showcases a trayed ceiling, private bath with dual onyx sinks and a 5' shower with tiled walls, and a large walk-in closet. Oversized den conveniently located off the dining room walks out to a 15'x12' covered backyard patio. Oversized 3 car garage and high quality finishes throughout complete this home nicely!
- Type:
- Single Family
- Sq.Ft.:
- 11,456
- Status:
- Active
- Beds:
- 3
- Lot size:
- 0.26 Acres
- Year built:
- 2021
- Baths:
- 2.00
- MLS#:
- 22406518
- Subdivision:
- Sunrise Estates
ADDITIONAL INFORMATION
Meticulously maintained, slab on grade home in a quiet neighborhood in eastern Brandon. This zero entry 1,356 sq ft home offers 3 bedrooms and 2 bathrooms. Large, open floor plan with vaulted ceilings and accents throughout. Granite counter-tops and kitchen back splash tile accents with eat in island. Stainless steel appliances including a gas stove. Lots of room in the primary suite which includes a walk-in shower, heated tile floors and huge walk-in closet. Youâ??ll love the oversize 3 stall heated garage with water hookups. The mechanical room doubles as a storm shelter with 8â?? fully reinforced concrete walls and double doors for worry-free storm protection. The fenced in backyard is your private oasis with a large patio and a cedar pergola. Excellent landscaping with many young trees. Located just east of the Brandon Golf Course and close to shopping and restaurants. Corner lot. Former Parade of Homes entrant. Donâ??t miss out on this outstanding home!
- Type:
- Single Family
- Sq.Ft.:
- 9,360
- Status:
- Active
- Beds:
- 5
- Lot size:
- 0.21 Acres
- Year built:
- 2008
- Baths:
- 3.00
- MLS#:
- 22406396
- Subdivision:
- Sunrise Estates
ADDITIONAL INFORMATION
This spacious Ranch home welcomes you in with a large foyer showcasing the vaulted ceilings, beautiful kitchen, open living room and dining room. Featuring 5 bedrooms, 3 full bathrooms, 3-stall attached garage, covered back deck, fully fenced in yard and over 2,800 sq ft! The Master suite includes an elegant master bath with his and her vanities, a jet tub, walk-in shower and tray ceiling. You'll find a large lower-level family room complete with a cozy gas fireplace, 2 additional bedrooms and an extra spare room. Fantastic opportunity to be in the Sunrise Estates in Brandon!
- Type:
- Single Family
- Sq.Ft.:
- 8,141
- Status:
- Active
- Beds:
- 5
- Lot size:
- 0.19 Acres
- Year built:
- 2001
- Baths:
- 2.00
- MLS#:
- 22406344
- Subdivision:
- Parkview Estates
ADDITIONAL INFORMATION
Welcome to this beautiful 5 bedroom & 2 full bath split foyer home! There are 3 bedrooms on the main floor, & 2 bedrooms in the lower level. This home has a sizable kitchen/dining area with plenty of room for a large dining table & chairs. The eating area leads through sliding patio doors, replaced in 2019, to the south facing deck. You will enjoy the deck overlooking the fenced yard, landscaping, mature trees, & underground sprinklers to keep the lawn green. There is plenty of storage in the closets w/organizers, under the foyer, utility room, & in the finished 3 stall garage, or take items to the shed. This home is located in Southwest Brandon near Robert Bennis Elementary, the new Brandon Middle School, & the Big Sioux Recreation Area. Exterior home painted 2020. New Trex deck, back & front 2021. New windows 2021 & 2022 New roof, gutters, & gas line to furnace 2022. Come look at and explore your new home!
- Type:
- Twin Home
- Sq.Ft.:
- 9,072
- Status:
- Active
- Beds:
- 4
- Lot size:
- 0.21 Acres
- Year built:
- 2018
- Baths:
- 3.00
- MLS#:
- 22406164
- Subdivision:
- Sunrise Estates
ADDITIONAL INFORMATION
Welcome to this pristine twin home, where pride of ownership shines through! Step into a wide-open floor plan thatâ??s perfect for entertaining, featuring vaulted ceilings and beaming natural light. Youâ??ll find beautiful birch cabinets in the kitchen, ample counter space, and an eat-in counter. New fridge and stove. The main floor offering a primary suite with a private bath, walk-in shower, large walk-in closet, and a stylish tray ceiling. For added convenience, the laundry and spacious drop zone are situated near the garage entrance. The full basement offers even more living space, with a large family room, 2 bedrooms, full bath, and tons of storage. Outside, youâ??ll find a peaceful and private backyard patio, perfect for relaxing or hosting guests. This may be the one for you!
- Type:
- Twin Home
- Sq.Ft.:
- 9,072
- Status:
- Active
- Beds:
- 4
- Lot size:
- 0.21 Acres
- Year built:
- 2018
- Baths:
- 3.00
- MLS#:
- 22405926
- Subdivision:
- Sunrise Estates
ADDITIONAL INFORMATION
Welcome to your new home in Brandon! Nestled on a serene street, this meticulously maintained ranch twinhome offers comfort, convenience, & style. Shopping, schools, & golf minutes away. Step inside & be greeted by an inviting open floor plan bathed in natural light & vaulted ceilings, creating a welcoming atmosphere for gatherings or quiet evenings. This home boasts 4 beds & 3 baths, providing ample space for families of all sizes. The primary bed is a sanctuary, featuring a trayed ceiling & spacious WIC, offering elegance & functionality. Expansive LL w/large family room, two generously sized beds & full bath provide space for guests or growing families. Convenience is key, w/the main level offering a well-designed layout including laundry room, drop zone, & convenient half bath, making everyday tasks a breeze. With new carpet installed in 2022, this home is move in ready. Don't miss this opportunity â?? schedule your showing today & experience the joy of homeownership in Brandon!
$315,000
TBD 259th St Brandon, SD 57005
- Type:
- Land
- Sq.Ft.:
- n/a
- Status:
- Active
- Beds:
- n/a
- Lot size:
- 5 Acres
- Baths:
- MLS#:
- 22405701
- Subdivision:
- Brandon Township
ADDITIONAL INFORMATION
Embrace the serene beauty of nature with this spectacular five-acre property, where breathtaking sunrises and sunsets become a part of your daily life. Nestled in the countryside just north of Brandon, this parcel of land offers an unparalleled opportunity to create your own personal sanctuary amidst rolling landscapes and lush greenery.
- Type:
- Single Family
- Sq.Ft.:
- 8,817
- Status:
- Active
- Beds:
- 4
- Lot size:
- 0.2 Acres
- Year built:
- 2000
- Baths:
- 3.00
- MLS#:
- 22405785
- Subdivision:
- Parkview Estates
ADDITIONAL INFORMATION
Welcome to this stunning ranch-style home, boasting 4 bedrooms and 3 bathrooms. This MOVE IN READY property features a spacious 3.5 stall garage equipped with water, a drain, finished flooring, and a heater â?? perfect for all seasons. Enjoy the convenience of main floor laundry and bask in the abundance of natural lighting that fills every corner of this home. Relax on the covered front porch, shaded by beautiful mature trees, offering a serene outdoor retreat. Don't miss out on this incredible opportunity to own a home that perfectly combines comfort, functionality, and style.
$1,499,000
25868 478th Ave Avenue Brandon, SD 57005
- Type:
- Single Family
- Sq.Ft.:
- n/a
- Status:
- Active
- Beds:
- 4
- Lot size:
- 7 Acres
- Year built:
- 2015
- Baths:
- 4.00
- MLS#:
- 22405081
- Subdivision:
- Temporary Check Back
ADDITIONAL INFORMATION
Enjoy the space & serenity offered by this 4 bed/3.5 bath estate nestled on 7 tree-lined acres of gorgeous landscape. In addition to incredible views of the countryside, this home also includes a dedicated office, elegant details, handsome dark millwork, granite surfaces, desirable in-floor heat, and a convenient laundry room. Open concept main floor includes a spacious living room with stone fireplace, a well-equipped and planned kitchen with custom cabinetry, and a spectacular dining room overlooking the back yard. Sliders lead to a 3-season deck where you can savor the cool summer nights & warm fall days in comfort. Find add'l entertaining & relaxation space in the LL w/ its own great room, luxurious wet bar, & sliders to a fantastic rear patio. Families will adore the open space and peace offered by this acreage while also appreciating easy access to nearby community amenities. Secure your piece of paradise in this incredible property! 30 x 50 Morton Bldg. Geothermal System.
- Type:
- Single Family
- Sq.Ft.:
- 11,326
- Status:
- Active
- Beds:
- 6
- Lot size:
- 0.26 Acres
- Year built:
- 2024
- Baths:
- 3.00
- MLS#:
- 22404641
- Subdivision:
- THE BLUFFS ADDN TO CITY OF BRAND
ADDITIONAL INFORMATION
Spectacular Alder floor plan built by Kelly Construction, in Brandon. This designer curated home features a Mid-century modern style w/6 bedrooms, 3 bathrooms & 3 stall garage. Property is a ranch style home w/a walkout to the backyard & covered deck. The kitchen includes a hidden pantry, appliances, stone island & wood floor. Open to the kitchen is a spacious living room w/fireplace, tray ceiling & so much natural light. The primary suite is exquisite w/large walk-in closet & the bathroom includes; 2-sinks, separate lavatory, tile walk-in shower & storage. With 3-bedrooms on the main level also included is a laundry room & a mudroom. Lower level is beautiful w/a huge family room; including a fireplace & wet bar. Also, on the lower level is 3 more bedrooms & a full bathroom; plus a flex room. This home is definitely one to see.
$275,000
E Lakeview Dr Brandon, SD 57005
- Type:
- Land
- Sq.Ft.:
- n/a
- Status:
- Active
- Beds:
- n/a
- Lot size:
- 0.37 Acres
- Baths:
- MLS#:
- 22404581
- Subdivision:
- ASPEN HARBOR AN ADDITION TO THE
ADDITIONAL INFORMATION
This is your opportunity to own one of only two lakefront lots left in Aspen Harbor Development on the south side of Brandon, SD, yet only minutes from Sioux Falls. Imagine building your dream home on the shores of this private 12-acre spring fed lake AND also right next door to Aspen Park, a 55 acre recreational haven with a pool, baseball diamonds, RC race track, playground, tennis & volleyball courts, hockey rink and more exciting amenities on the way! With 2 state parks, excellent golf courses, and the state's #1 ranked school district, Brandon is a perfect community to raise a family or retire. Listing Broker holds ownership interest & is licensed Broker in state of SD.
- Type:
- Single Family
- Sq.Ft.:
- 14,485
- Status:
- Active
- Beds:
- 4
- Lot size:
- 0.33 Acres
- Year built:
- 2024
- Baths:
- 4.00
- MLS#:
- 22403173
- Subdivision:
- Aspen Ridge Addn
ADDITIONAL INFORMATION
Welcome to your stunning two-story home nestled in the heart of Brandon's newest development, Aspen Ridge. Backing up to a park with pickleball courts, splash pad, and walking trails, this modern masterpiece boasts four spacious bedrooms and four luxurious baths, offering the perfect blend of comfort and elegance. As you step inside, you are greeted by an open and inviting floor plan, featuring high ceilings and large windows that flood the space with natural light. The gourmet kitchen is a chef's dream, with stone countertops, stainless steel appliances, and walk in pantry. The master suite is a private oasis, complete with a spa-like ensuite bath and a walk-in closet. Each additional bedroom is generously sized and offers plenty of room for rest and relaxation. With its prime location in Aspen Ridge, this home offers easy access to shopping, dining, golf, and recreational amenities, making it the perfect place to call home!
- Type:
- Land
- Sq.Ft.:
- n/a
- Status:
- Active
- Beds:
- n/a
- Lot size:
- 0.58 Acres
- Baths:
- MLS#:
- 22403093
- Subdivision:
- PEARSONS SUBD 3-101-48 IN BRANDO
ADDITIONAL INFORMATION
Do you want city amenities but to feel like you are living in a rural setting? If so, this walkout lot overlooking Brandon's Aspen Park is for you! This lot is over a half acre (.583) and will accommodate your dream home, plus one detached accessory building is allowed in R-1 (low-density residential). Located just south of Brandon, you have easy access to Brandon and Sioux Falls. While the parcel has been annexed into the City, it does not have City services and no time line has been set for when the City services might be available. Sioux Valley Alliance provides power and Minnehaha Rural Water is at the site. Owner has extensively renovated the adjacent homes at 1513 and 1509 S Splitrock so bring your builder, your plans and your dreams to add to this improved neighborhood.
 |
| The data relating to real estate for sale on this web site comes in part from the Internet Data Exchange Program of the REALTOR® Association of the Sioux Empire, Inc., Multiple Listing Service. Real estate listings held by brokerage firms other than Xome, Inc. are marked with the Internet Data Exchange™ logo or the Internet Data Exchange thumbnail logo (a little black house) and detailed information about them includes the name of the listing brokers. Information deemed reliable but not guaranteed. The broker(s) providing this data believes it to be correct, but advises interested parties to confirm the data before relying on it in a purchase decision. © 2024 REALTOR® Association of the Sioux Empire, Inc. Multiple Listing Service. All rights reserved. |
Brandon Real Estate
The median home value in Brandon, SD is $359,000. This is higher than the county median home value of $291,500. The national median home value is $338,100. The average price of homes sold in Brandon, SD is $359,000. Approximately 74.22% of Brandon homes are owned, compared to 21.35% rented, while 4.44% are vacant. Brandon real estate listings include condos, townhomes, and single family homes for sale. Commercial properties are also available. If you see a property you’re interested in, contact a Brandon real estate agent to arrange a tour today!
Brandon, South Dakota has a population of 10,745. Brandon is more family-centric than the surrounding county with 43.89% of the households containing married families with children. The county average for households married with children is 34.14%.
The median household income in Brandon, South Dakota is $96,367. The median household income for the surrounding county is $66,502 compared to the national median of $69,021. The median age of people living in Brandon is 36.5 years.
Brandon Weather
The average high temperature in July is 83.6 degrees, with an average low temperature in January of 6.3 degrees. The average rainfall is approximately 26.6 inches per year, with 37.4 inches of snow per year.
