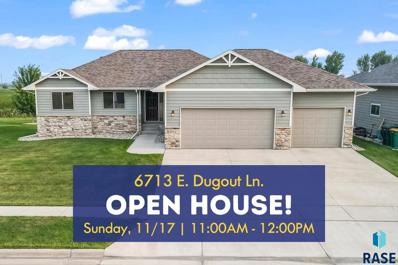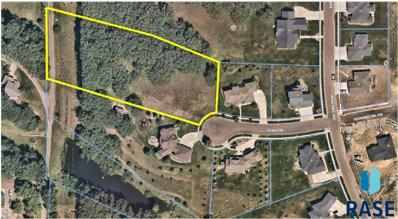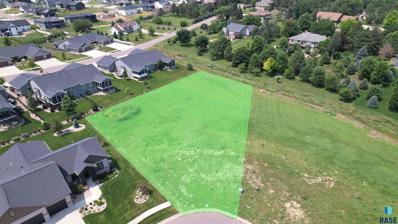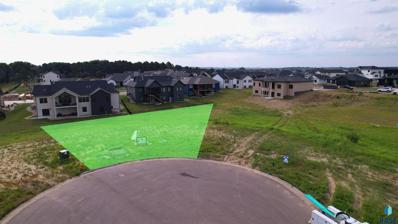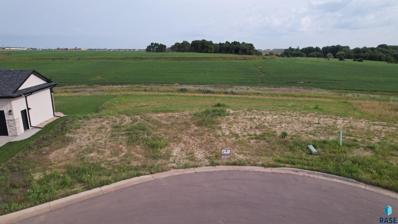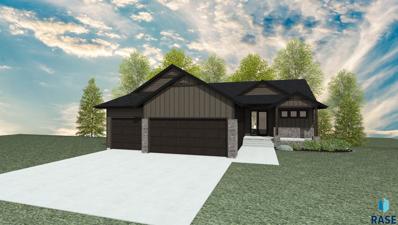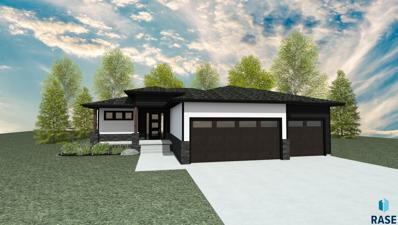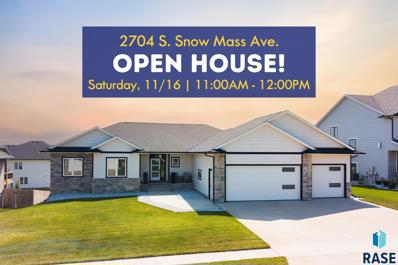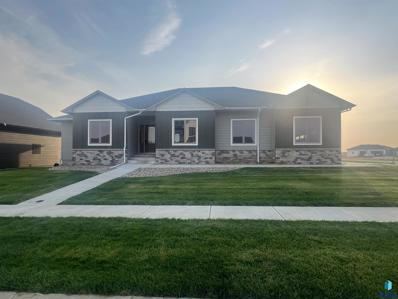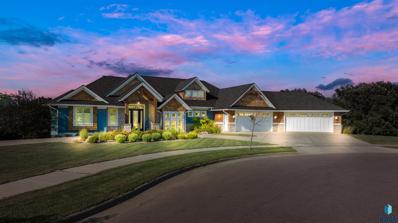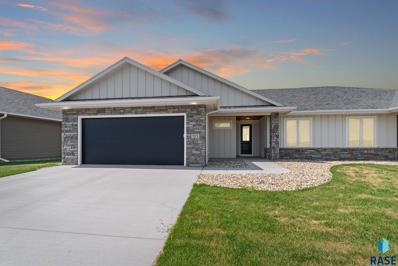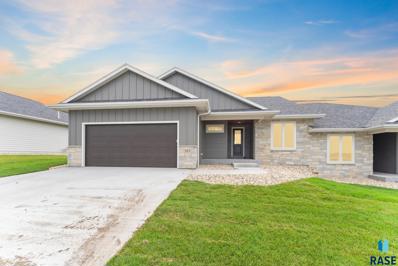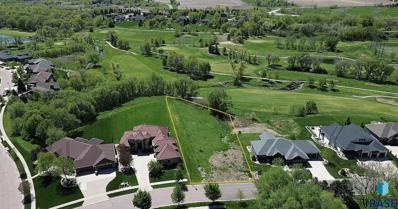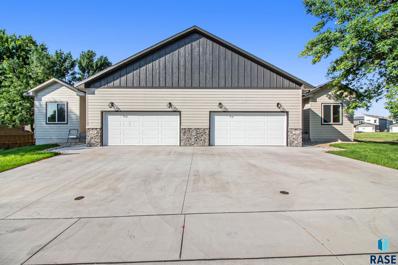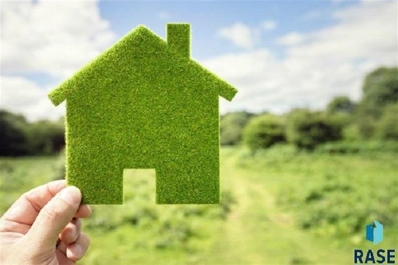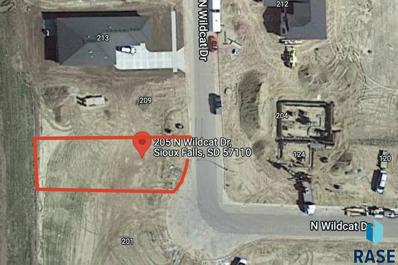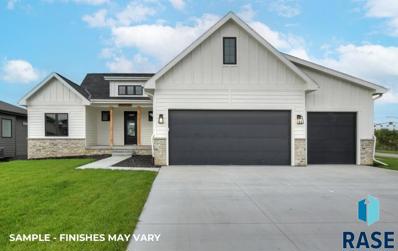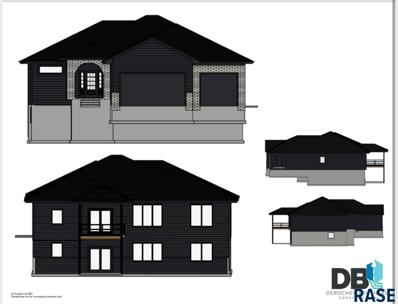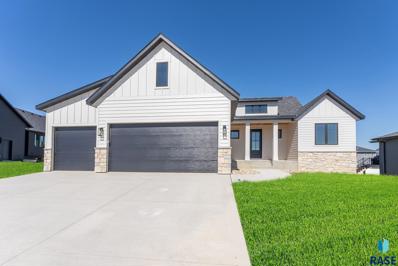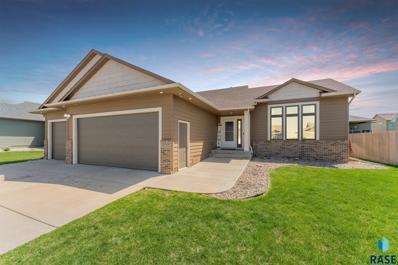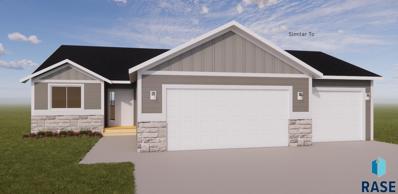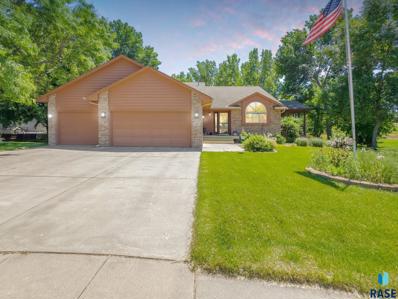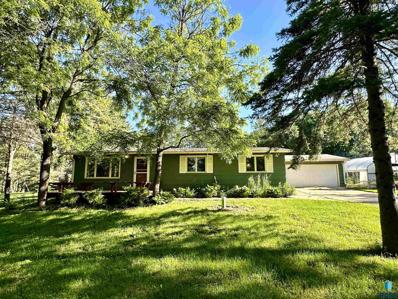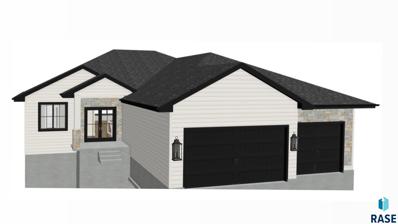Sioux Falls SD Homes for Rent
Open House:
Sunday, 11/17 11:00-12:00PM
- Type:
- Single Family
- Sq.Ft.:
- 10,648
- Status:
- Active
- Beds:
- 5
- Lot size:
- 0.24 Acres
- Year built:
- 2018
- Baths:
- 3.00
- MLS#:
- 22405455
- Subdivision:
- Diamond Field Estate
ADDITIONAL INFORMATION
This stunning 5-bedroom, 3-bathroom residence, nestled at the end of a peaceful, no-through-traffic street, offers unparalleled tranquility and privacy. The charming, covered deck and front porch invite you to unwind while taking in breathtaking views, free from the presence of backyard neighbors. The well-appointed kitchen is a delight, boasting ample space and a generous pantry. The living room, with its vaulted ceiling and abundant windows, is flooded with natural light, creating a bright and airy atmosphere that you will love coming home to every day. Practicality meets convenience with a main floor laundry room that includes a mudroom area, making daily chores a breeze. Enjoy the convenience of three bedrooms on the main level including the primary suite featuring a spacious walk-in shower and double sinks. Newly finished basement is a versatile space, filled with natural light and featuring a gas fireplace with an upgraded stone finish. This area includes two additional bedrooms and a large family room, offering plenty of room for everyone. The partially covered deck and sprinkler system enhance the homeâ??s curb appeal, perfect for outdoor relaxation and entertainment. The 3 stall garage, with extended length and height, is ideal for a trailer or additional storage. The beauty and shade provided by mature trees surrounding the property add to the home's charm. With its perfect blend of modern amenities and natural beauty, this home is ready for you.
- Type:
- Land
- Sq.Ft.:
- n/a
- Status:
- Active
- Beds:
- n/a
- Lot size:
- 2.33 Acres
- Baths:
- MLS#:
- 22405632
- Subdivision:
- Canterbury Heights Addn
ADDITIONAL INFORMATION
Heavily wooded residential walkout lot located within the city limits northeast Sioux Falls. This is the last empty lot on York Circle in nearly built out Canterbury Estates. The lot has connection to natural gas, electric and Sioux Falls' water/sewer. The lot is +/- 101,654 square feet (+/- 2.33 acres). Schools include Brandon Valley Inspiration Elementary, Intermediate School (grades 5-6), Middle School and High High School. Bring your own plans and builder. Restrictive covenants apply to protect your investment.
- Type:
- Land
- Sq.Ft.:
- n/a
- Status:
- Active
- Beds:
- n/a
- Lot size:
- 0.79 Acres
- Baths:
- MLS#:
- 22405304
- Subdivision:
- MYSTIC CREEK ADDITION TO THE CIT
ADDITIONAL INFORMATION
Build your dream home with 1J Homes on this beautiful walk-out lot located at the end of the cul-de-sac in Mystic Creek.
- Type:
- Land
- Sq.Ft.:
- n/a
- Status:
- Active
- Beds:
- n/a
- Lot size:
- 0.4 Acres
- Baths:
- MLS#:
- 22405303
- Subdivision:
- Mystic Heights At Foss Fields Ad
ADDITIONAL INFORMATION
Build your dream home with 1J Homes on this beautiful walk-out lot located at the end of the cul-de-sac in Mystic Heights.
- Type:
- Land
- Sq.Ft.:
- n/a
- Status:
- Active
- Beds:
- n/a
- Lot size:
- 0.47 Acres
- Baths:
- MLS#:
- 22405302
- Subdivision:
- Mystic Heights At Foss Fields Ad
ADDITIONAL INFORMATION
Build your dream home with 1J Homes on this beautiful walk-out lot located at the end of the cul-de-sac in Mystic Heights.
- Type:
- Single Family
- Sq.Ft.:
- 10,920
- Status:
- Active
- Beds:
- 5
- Lot size:
- 0.25 Acres
- Year built:
- 2024
- Baths:
- 3.00
- MLS#:
- 22405245
- Subdivision:
- Willow Ridge Addn
ADDITIONAL INFORMATION
Discover luxury and comfort in this 5-bedroom, 3-bathroom home nestled in a desirable neighborhood with a walk-out lot. Featuring a master bathroom and a spacious walk-in closet, this residence offers an open floor plan with high ceilings, enhancing the sense of space and light. The gourmet kitchen boasts a large walk-in pantry, perfect for storage and organization. Step outside to the covered deck and enjoy seamless indoor-outdoor living. Don't miss the opportunity to make this your dream home in an ideal location!
- Type:
- Single Family
- Sq.Ft.:
- 12,900
- Status:
- Active
- Beds:
- 5
- Lot size:
- 0.3 Acres
- Year built:
- 2024
- Baths:
- 3.00
- MLS#:
- 22405244
- Subdivision:
- Willow Ridge Addn
ADDITIONAL INFORMATION
Welcome to this stunning 5-bedroom, 3-bathroom home in a sought-after neighborhood. This meticulously designed residence features a luxurious master bathroom and a spacious walk-in closet. The open floor plan with high ceilings creates a bright and airy atmosphere throughout. The gourmet kitchen includes a large walk-in pantry, perfect for culinary enthusiasts or busy families. Step outside to the covered deck and enjoy peaceful outdoor living. Don't miss the chance to own this exceptional property in an ideal location!
Open House:
Saturday, 11/16 11:00-12:00PM
- Type:
- Single Family
- Sq.Ft.:
- 11,440
- Status:
- Active
- Beds:
- 5
- Lot size:
- 0.26 Acres
- Year built:
- 2020
- Baths:
- 4.00
- MLS#:
- 22405230
- Subdivision:
- COPPER CREEK 2ND ADDITION TO THE
ADDITIONAL INFORMATION
This is the home you have been waiting for! Nestled in a serene neighborhood, this stunning ranch smart home epitomizes luxury, comfort, & state-of-the-art living. Boasting 5 bedrooms 3.5 bath & 4 stall garage, this home offers ample space for your family & guests. As you walk in youâ??re greeted by the spacious living room w/ large windows that allows natural light to fill the stunning stoned fireplace. The seamless flow into the kitchen is perfect for gatherings. The kitchen features a hidden walk-in pantry, a large island w/ breakfast bar, exquisite marble countertops, beautiful white cabinets, & dining room that walks out to the covered, composite deck. The main level includes 3 bedrooms & 2 full bathrooms. The large master bedroom is a true retreat, featuring a tray ceiling, a walk-in closet, & ensuite bathroom w/ double sinks & a tiled walk-in shower. The main floor laundry & mudroom w/ organized shelving add a touch of convenience to this home. The lower level is an entertainerâ??s paradise, showcasing 2 additional bedrooms & full bathroom, a large family room, & jaw dropping wet bar w/ custom cabinets. The oversized, heated 4 stall garage, complete w/ water hookups, a drain, & a half bath is designed to accommodate all your storage & workshop needs. Every detail of this home has been thoughtfully designed & meticulously maintained. From the custom blinds & home audio system throughout to the Wi-Fi infinity controlled zone heating, this home exudes elegance & sophistication. Donâ??t miss the opportunity to own this extraordinary property.
Open House:
Saturday, 11/16 1:00-3:00PM
- Type:
- Single Family
- Sq.Ft.:
- 12,222
- Status:
- Active
- Beds:
- 3
- Lot size:
- 0.28 Acres
- Year built:
- 2024
- Baths:
- 2.00
- MLS#:
- 22405163
- Subdivision:
- COPPER CREEK HEIGHTS AN ADDN TO
ADDITIONAL INFORMATION
Stunning and expansive ranch walkout boasts a charming facade and tasteful architecture including a sprawling side-load garage located in eastern Sioux Falls. Featuring an open floor plan which seamlessly connects the living, dining, and kitchen areas, this home is well-equipped to accommodate large gatherings or the small, quiet evening. The living room includes a gas fireplace with floor-to-ceiling stone and flanked by two large windows. The dining and living room ceilings feature a touch of rustic elegance with shiplap within the step-up ceilings. The kitchen offers sophistication and modern refinement with a two-tone premium painted cabinet design. A large walk-in pantry provides ample storage and organization. Granite tops and tile backsplash help capstone the high-end finishes. The primary suite includes up to 10ft ceiling, nearly 8ft granite countertops with dual sinks, cabinet vanity, walk-in custom tile shower, and massive walk-in closet. Incl lawn and sprinklers.
- Type:
- Single Family
- Sq.Ft.:
- n/a
- Status:
- Active
- Beds:
- 6
- Lot size:
- 1.52 Acres
- Year built:
- 2016
- Baths:
- 5.00
- MLS#:
- 22405066
- Subdivision:
- Arbors Edge Addn
ADDITIONAL INFORMATION
TWO heavily wooded cul-de-sac lots with over 1.5 acres of privacy, nature & access to the Sioux River. Price includes customizing interior colors of paint, carpet & garage epoxy floor to suit the new owner! Zero entry Ranch Walkout has hardwood floors reaching to a wall of windows for a breath taking view. Gourmet kitchen highlighted by center island, gas range, double ovens, built-in Miele coffee maker, walk through pantry w/prep area. Master suite includes tiled shower w/multiple programmable zones, soaking tub, heated floor & MASSIVE closet. 3 season screened deck overlooking backyard oasis w/pool, patio & firepit. 5 lower level bedrooms, two w/private baths plus a guest wing w/3 bedrooms, laundry & full bath w/3 sinks & separate shower & water closet. Walkout family room w/fireplace & pool access. Theater/game room includes wet bar area. Dedicated craft room w/huge closet! 5+ stall main garage has water & drains plus core floor storage garage. In floor heat in garage & lower level.
- Type:
- Twin Home
- Sq.Ft.:
- 9,126
- Status:
- Active
- Beds:
- 2
- Lot size:
- 0.21 Acres
- Year built:
- 2023
- Baths:
- 2.00
- MLS#:
- 22405012
- Subdivision:
- Mystic Heights At Foss Fields Ad
ADDITIONAL INFORMATION
You will fall in love with this quality built custom designed home w/ lots of natural light & everything you need on the main floor. This home offers an open floor plan w/ 10 ft. ceilings throughout the main floor. Living room has a custom fireplace to enjoy on cold winter days. Kitchen features a large island w/ quartz countertops, stainless steel appliances, & a spacious walk-in pantry. Primary bedroom has a big master closet, large walk-in shower, double sinks, & a pass through to your main floor laundry for your convenience. There is also a second bedroom on the main floor. The lower level gives you potential for a family room, 3rd bedroom, bathroom, & an extra room as well for a office/exercise/hobby room! The garage is fully insulated & equipped w/ drains, a water hook up & roughed in for a heater. Enjoy doing your own yard work or join the neighbors who have come together to hire out snow & yard.
- Type:
- Twin Home
- Sq.Ft.:
- 8,132
- Status:
- Active
- Beds:
- 3
- Lot size:
- 0.19 Acres
- Year built:
- 2023
- Baths:
- 3.00
- MLS#:
- 22405011
- Subdivision:
- Mystic Heights At Foss Fields Ad
ADDITIONAL INFORMATION
Fall in love w/ this quality built custom designed home w/ lots of natural light & everything you need on the main floor. This home has an open floor plan w/ 10 ft. ceilings throughout the main floor. Living room w/ a custom fireplace to enjoy on cold days. Kitchen features a large island w/ quartz countertops, stainless steel appliances, & a spacious walk-in pantry. Primary bedroom w/a big master closet, large walk-in shower, double sinks, & a pass through to main floor laundry for your convenience. There is also a 2nd bedroom on the main floor. Lower level has a spacious family room, 3rd bedroom, Hobby room, and bathroom. The garage is fully insulated & equipped w/drains, a water hook up & roughed in for a heater. Enjoy doing your own yard work or join the neighbors who have come together to hire out snow & yard.
- Type:
- Land
- Sq.Ft.:
- n/a
- Status:
- Active
- Beds:
- n/a
- Lot size:
- 0.78 Acres
- Baths:
- MLS#:
- 22404952
- Subdivision:
- Arbor'S Edge Addn
ADDITIONAL INFORMATION
Golf Course Lot in Arbors Edge A stunning .78-acre lot is situated on the Willow Run golf course. Located in Arbors Edge, the lot offers the perfect balance of tranquility and convenience along with sweeping views of the golf course. This is one of the last remaining lots available on the renowned Willow Run golf course. Residents of Arbors Edge have access to amenities including a clubhouse, pool, playground, and tennis/pickleball courts. Call for more information!
- Type:
- Twin Home
- Sq.Ft.:
- 7,531
- Status:
- Active
- Beds:
- 2
- Lot size:
- 0.17 Acres
- Year built:
- 2024
- Baths:
- 2.00
- MLS#:
- 22404844
- Subdivision:
- Richmond Estates IV
ADDITIONAL INFORMATION
LET US HELP YOU GET INTO YOUR DREAM HOME! GLAMMEIER HOMES IS OFFERING A $5,000 ANYTHING ALLOWANCE ON THE FIRST THREE HOME SALES OF PROPERTIES ON MARQUETTE. Discover "The Topaz" by Glammeier Homes: a twin home boasting 2 bedrooms, 2 bathrooms, and luxurious details throughout. Revel in the spacious living room with open beam ceiling, the opulent primary bedroom featuring a 3/4 bath with double sinks and a HUGE walk-in closet. The kitchen dazzles with quartz countertops and a pantry, while the accent wall in the primary bedroom epitomizes our motto, "Luxury. For Starters." Enjoy the partially covered deck and expansive partially fenced yard with mature trees. Build equity by finishing the basement, which offers potential for 2 additional bedrooms and a bathroom. Don't miss out on this must-see home!
- Type:
- Land
- Sq.Ft.:
- n/a
- Status:
- Active
- Beds:
- n/a
- Lot size:
- 0.33 Acres
- Baths:
- MLS#:
- 22404798
- Subdivision:
- Canterbury Heights Addn
ADDITIONAL INFORMATION
Corner lot in desirable Canterbury Heights
- Type:
- Land
- Sq.Ft.:
- n/a
- Status:
- Active
- Beds:
- n/a
- Lot size:
- 0.18 Acres
- Baths:
- MLS#:
- 22404639
- Subdivision:
- Mystic Heights At Foss Fields Ad
ADDITIONAL INFORMATION
Mystic Heights at Foss Fields is the exciting new development just west of Mystic Creek. The lot is ready for your home plans and builder! Covenants and MGE are attached in documents. Seller is a licensed Real Estate Broker in South Dakota & the owner of Kelly Construction.
- Type:
- Single Family
- Sq.Ft.:
- 13,499
- Status:
- Active
- Beds:
- 5
- Lot size:
- 0.31 Acres
- Year built:
- 2022
- Baths:
- 3.00
- MLS#:
- 22404640
- Subdivision:
- Mystic Heights At Foss Fields Ad
ADDITIONAL INFORMATION
Featuring our Stunning Farmhouse Chestnut floor plan. This Current Classic design will capture you once you step in the front door. The soaring vaulted ceiling in the living room paired with the gorgeous fireplace & huge windows are exceptional. Kitchen is a dream with custom Bullseye cabinets, quartz countertops, Champagne Bronze plumbing fixtures, GE Profile appliances, Hickory cabinets stained & painted; plus a walk in pantry. Primary suite is luxurious with a walk-in tile shower, 2-sink vanity, separate lavatory & large walk-in closet. Also, on the main level are 2 more ample size bedrooms & a full bath with tile floor & quartz vanity. Lower level is complete with a gorgeous wet bar & fireplace in the family room, 2 more spacious bedrooms, full bath w/tile floor & quartz countertop; plus a bonus flex room. Home features covered deck, rock, edging, sod, underground sprinkler system, spacious 3 stall garage w/water hookups, drain & plumbed for heater.
- Type:
- Single Family
- Sq.Ft.:
- 11,398
- Status:
- Active
- Beds:
- 5
- Lot size:
- 0.26 Acres
- Year built:
- 2023
- Baths:
- 3.00
- MLS#:
- 22404636
- Subdivision:
- Temporary Check Back
ADDITIONAL INFORMATION
Brand new construction Ranch walkout home on a cul-de-sac!. You will love this open floor plan that is well designed and thought out. The main level features 3 bedrooms, 2 baths, main floor laundry, huge walk-in pantry, and a spa-like primary suite. This home has a â??wowâ?? factor when you first walk in. The kitchen is bright and open, with painted cabinets, and good storage space. The living room features a cozy fireplace, vaulted ceilings, and lots of natural light. The dining area is right off of the kitchen, and has a slider to the nice sized covered deck. The primary suite is set apart on its own side of the main level and features a spacious bathroom with double vanities, tiled shower, huge walk-in closet, and convenient access to the main floor laundry. The lower level offers 2 bedrooms, 1 full bath, a wet bar, and a huge family room with a fireplace, giving you the perfect space to entertain. The lower level also has the option to finish off another bedroom or finished workout roo
Open House:
Saturday, 11/16 1:00-2:30PM
- Type:
- Single Family
- Sq.Ft.:
- 13,084
- Status:
- Active
- Beds:
- 5
- Lot size:
- 0.3 Acres
- Year built:
- 2023
- Baths:
- 3.00
- MLS#:
- 22404578
- Subdivision:
- MYSTIC CREEK ADDITION TO THE CIT
ADDITIONAL INFORMATION
Welcome Home! This Kelly Construction Farm House Chestnut Floor Plan is sure to offer the best home life for any family. Designed with a Classic Craftsman design. This home offers 5 bed, 3 bath, 3 stall and a great lot. 1928 sq. ft. on the main and 1633 sq. ft. in the basement. So many great features, but come fall in love with the primary suite with primary bath that includes dual vanity and walk in tile shower, a primary closet as big as some bedrooms, laundry off the primary closet, huge mudroom, super functional kitchen with walk in pantry, amazing island, perfect for a busy family or entertaining. Dining space with door to screened in deck where you will find an outdoor fireplace. Downstairs you will find a huge walk out family room, wet bar, awesome storage and a flex room for whatever you want it to be. Exercise room, play room, office, more storage, the sky is the limit. Seller is a licensed Real Estate Broker in South Dakota & owner of Kelly Construction.
- Type:
- Single Family
- Sq.Ft.:
- 9,017
- Status:
- Active
- Beds:
- 6
- Lot size:
- 0.21 Acres
- Year built:
- 2019
- Baths:
- 4.00
- MLS#:
- 22404534
- Subdivision:
- Manifold Acres Addn
ADDITIONAL INFORMATION
Looking for more space for your family? Look no further! Check out this 6 bed, 4 bath, 3 garage stall Multi-level property tucked away just blocks from Harmodon Park. Upon entry, you'll find an open living room w/ vaulted ceilings, a spacious dining room w/ sliders to a covered 14 x 14 patio, & a beautiful kitchen featuring granite counters, solid red oak hardwood floors & black stainless steel appliances. Upstairs you'll find 3 good-sized bedrooms including the Primary Suite w/ a WIC plus a full bathroom in the hallway for guests. Down 1 level from the main is a nice-sized family room w/ plenty of natural light, a convenient 1/2 bath & laundry room. Last, but not least, the basement features 2 additional bedrooms & 3/4 bath! With being just minutes from Dawley Farms shopping & easy access to interstates via the Veteran's Parkway, what more could you ask for?
- Type:
- Townhouse
- Sq.Ft.:
- 2,860
- Status:
- Active
- Beds:
- 3
- Lot size:
- 0.07 Acres
- Year built:
- 2023
- Baths:
- 3.00
- MLS#:
- 22404524
- Subdivision:
- Willows Edge Addition To Sioux F
ADDITIONAL INFORMATION
New townhome at new Willows Edge development! Imagine a modern two-story townhome that combines style & functionality, complete with a loft! The Hickory Loft townhome is just that! As you enter, you'll notice the open-concept living space. The kitchen is equipped with appliances, an island for casual dining and ample cabinet space. Adjacent to the kitchen is a cozy dining area, perfect for family meals or entertaining friends. A 1/2 bath & pantry are conveniently located on this level. Upstairs, you find a versatile loft area that can serve as a home office or cozy reading nook. The master bedroom features a generous walk-in closet and an en-suite 3/4 bath. Two additional bedrooms share a full bathroom, making it perfect for families or guests. And, the laundry is conveniently located on the second floor, near the bedrooms & bathrooms. This townhome is designed for modern living, blending comfort and style, with the loft offering added flexibility for whatever your lifestyle needs! HOA for lawn care, snow removal & garbage service. Finishes include painted cabinets & millwork, quartz countertops, tile backsplash, 3-panel doors, LVP flooring, & upgraded plumbing fixtures. Price includes appliance allowance! Exterior finished with sod, sprinkler, rock & landscaping! *For Limited Time Only! 3% seller concessions with accepted offer.*
- Type:
- Single Family
- Sq.Ft.:
- 9,000
- Status:
- Active
- Beds:
- 4
- Lot size:
- 0.21 Acres
- Year built:
- 2024
- Baths:
- 3.00
- MLS#:
- 22404349
- Subdivision:
- Willows Edge Addition To Sioux F
ADDITIONAL INFORMATION
New home at new Willows Edge Addition! The Brookfield features 2 bedrooms, 2 bathrooms and laundry on the main floor. Efficient kitchen with island and pantry. Master suite w/ 3/4 bath w/ tile shower & large walk in closet. Cozy electric fireplace in living room. Basement is finished with 2 additional bedrooms, family room and full bath. Finishes include: painted cabinets & millwork, 36" upper kitchen cabinets, quartz countertop, tile backsplash, LVP flooring, tile shower, 3-panel doors & upgraded plumbing fixtures. Appliance allowance. *For Limited Time Only! 3% seller concessions with accepted offer.*
- Type:
- Single Family
- Sq.Ft.:
- 18,966
- Status:
- Active
- Beds:
- 5
- Lot size:
- 0.44 Acres
- Year built:
- 1998
- Baths:
- 3.00
- MLS#:
- 22404240
- Subdivision:
- Wildflower Estates A
ADDITIONAL INFORMATION
Beautiful home in east Sioux Falls on a Beautiful .44 acre. Property features 5 bedrooms w/ 3 on the same level, 3 baths & 3-stall garage. The primary suite includes a spacious bedroom, WIC & 3/4 bath newly updated w/ 2 sinks. The kitchen is large w/great natural light, wood flooring, all appliances stay & eat-in countertop. Off the kitchen is a sizable dining room w/wood flooring & features a sliding door to a huge screened in porch. The family room is also spacious w/gas fireplace, extra game room & a walkout door to the patio w/a picturesque backyard. Property is located on a cul de sac w/mature trees, landscaping & sprinkler system.
- Type:
- Single Family
- Sq.Ft.:
- 61,855
- Status:
- Active
- Beds:
- 3
- Lot size:
- 1.42 Acres
- Year built:
- 1971
- Baths:
- 1.00
- MLS#:
- 22404331
- Subdivision:
- Temporary Check Back
ADDITIONAL INFORMATION
Motivated Sellers! With just under 1.5 acres of land, mature trees, double garage, 3 bedrooms and being just 5 minutes from Dawley Farm Village and the Interstate, this home provides the peacefulness of living in the country with the convenience of living in the City. The large windows provide amble natural light in the open living area while you enjoy the ease of one-floor living. The walk in pantry and laundry room just off the kitchen make the 1056 sq.ft. home incredibly efficient while the excess land provides endless opportunities for outdoor hobbies. The high tunnel/greenhouse will be removed prior to closing. Driveway to Madison is owned by Sellers, not an easement.
- Type:
- Single Family
- Sq.Ft.:
- 11,424
- Status:
- Active
- Beds:
- 5
- Lot size:
- 0.26 Acres
- Year built:
- 2023
- Baths:
- 3.00
- MLS#:
- 22404196
- Subdivision:
- Temporary Check Back
ADDITIONAL INFORMATION
Brand new construction Ranch walkout home on a cul-de-sac!. You will love this open floor plan that is well designed and thought out. The main level features 3 bedrooms, 2 baths, main floor laundry, huge walk-in pantry, and a spa-like primary suite. This home has a â??wowâ?? factor when you first walk in. The kitchen is bright and open, with painted cabinets, and good storage space. The living room features a cozy fireplace, vaulted ceilings, and lots of natural light. The dining area is right off of the kitchen, and has a slider to the nice sized covered deck. The primary suite is set apart on its own side of the main level and features a spacious bathroom with double vanities, tiled shower, huge WIC, and convenient access to the main floor laundry. The lower level offers 2 bedrooms, 1 full bath, a wet bar, and a huge family room with a fireplace, giving you the perfect space to entertain. The lower level also has the option to finish off another bedroom or finished workout room.
 |
| The data relating to real estate for sale on this web site comes in part from the Internet Data Exchange Program of the REALTOR® Association of the Sioux Empire, Inc., Multiple Listing Service. Real estate listings held by brokerage firms other than Xome, Inc. are marked with the Internet Data Exchange™ logo or the Internet Data Exchange thumbnail logo (a little black house) and detailed information about them includes the name of the listing brokers. Information deemed reliable but not guaranteed. The broker(s) providing this data believes it to be correct, but advises interested parties to confirm the data before relying on it in a purchase decision. © 2024 REALTOR® Association of the Sioux Empire, Inc. Multiple Listing Service. All rights reserved. |
Sioux Falls Real Estate
The median home value in Sioux Falls, SD is $308,600. This is higher than the county median home value of $291,500. The national median home value is $338,100. The average price of homes sold in Sioux Falls, SD is $308,600. Approximately 57.08% of Sioux Falls homes are owned, compared to 37.52% rented, while 5.41% are vacant. Sioux Falls real estate listings include condos, townhomes, and single family homes for sale. Commercial properties are also available. If you see a property you’re interested in, contact a Sioux Falls real estate agent to arrange a tour today!
Sioux Falls, South Dakota 57110 has a population of 189,258. Sioux Falls 57110 is less family-centric than the surrounding county with 32.55% of the households containing married families with children. The county average for households married with children is 34.14%.
The median household income in Sioux Falls, South Dakota 57110 is $66,761. The median household income for the surrounding county is $66,502 compared to the national median of $69,021. The median age of people living in Sioux Falls 57110 is 34.5 years.
Sioux Falls Weather
The average high temperature in July is 83.5 degrees, with an average low temperature in January of 6.3 degrees. The average rainfall is approximately 26.7 inches per year, with 37.6 inches of snow per year.
