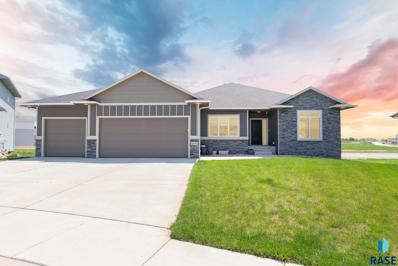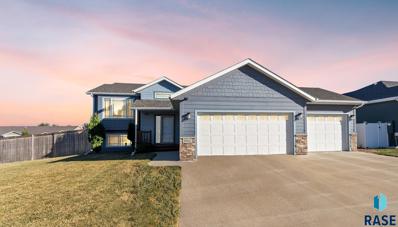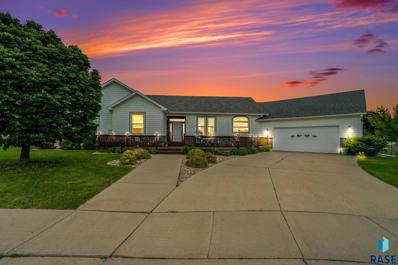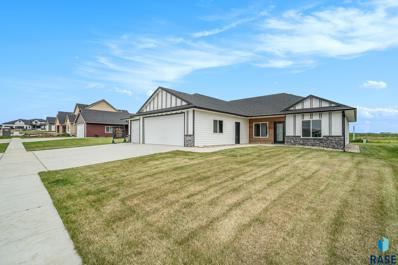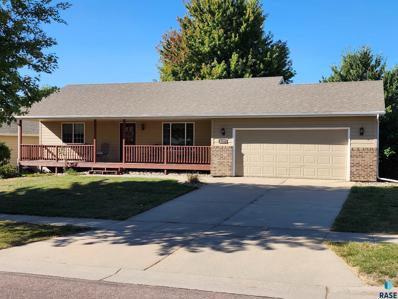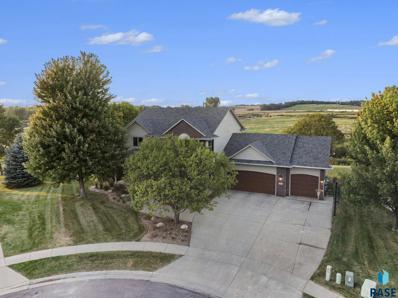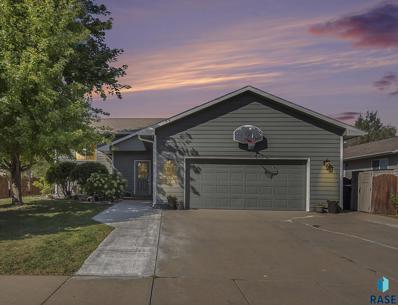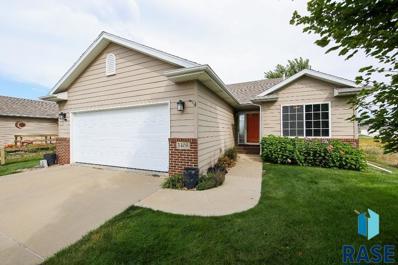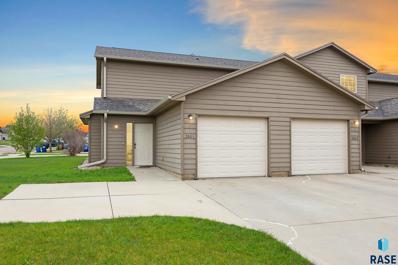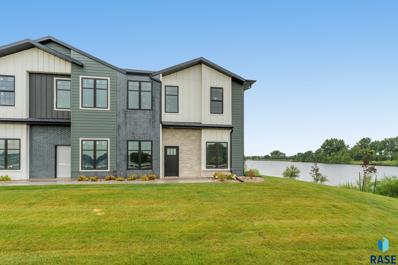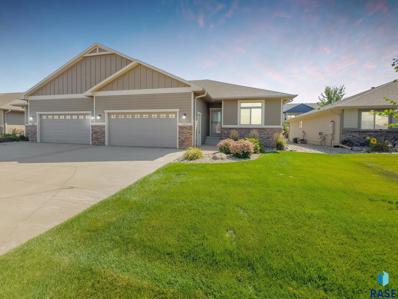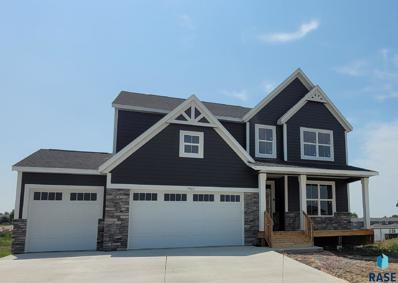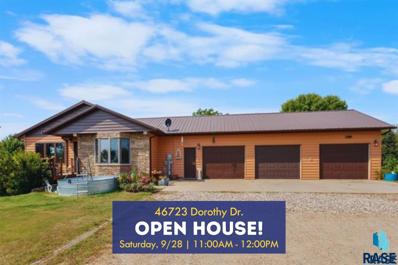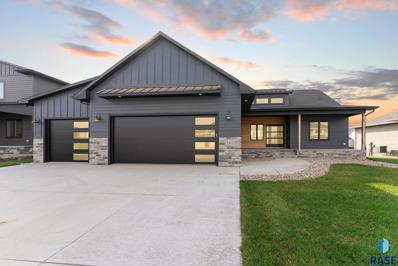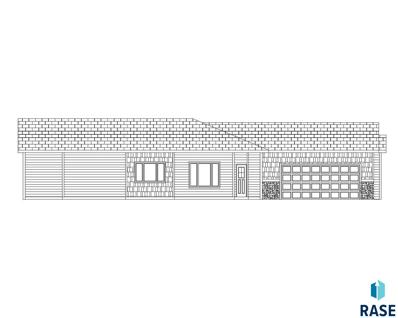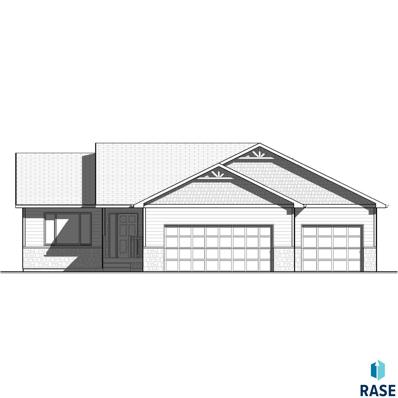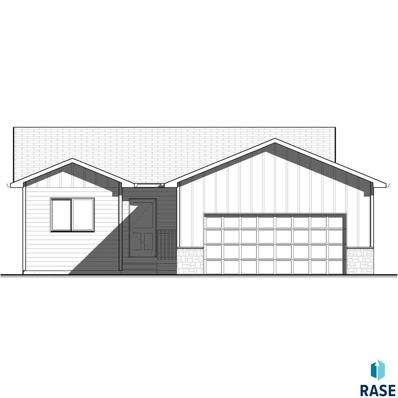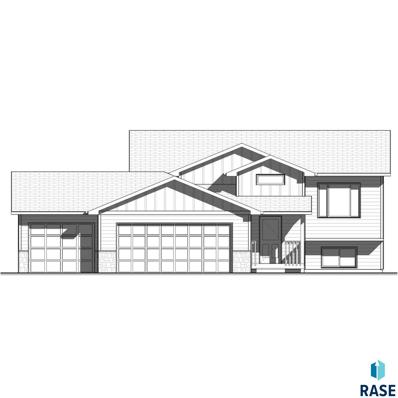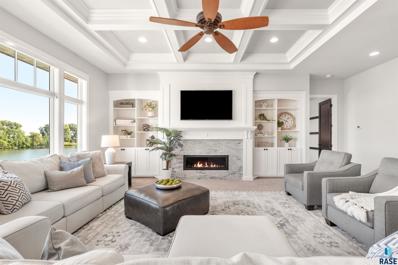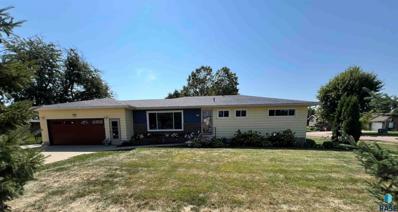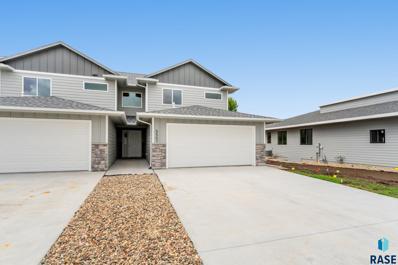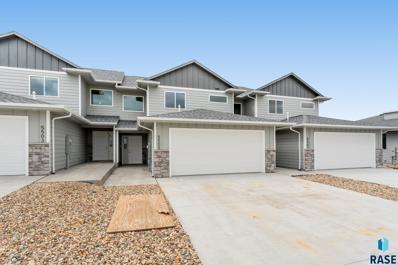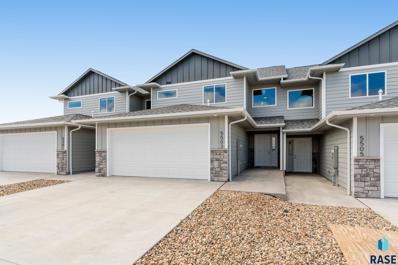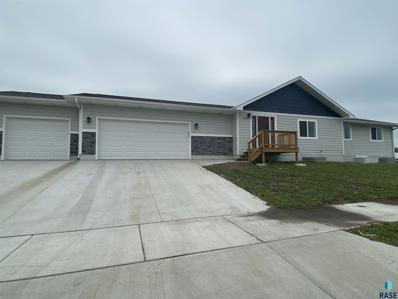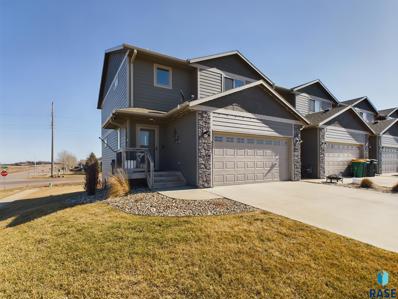Sioux Falls SD Homes for Rent
The median home value in Sioux Falls, SD is $189,900.
This is
higher than
the county median home value of $188,600.
The national median home value is $219,700.
The average price of homes sold in Sioux Falls, SD is $189,900.
Approximately 57.75% of Sioux Falls homes are owned,
compared to 36.57% rented, while
5.68% are vacant.
Sioux Falls real estate listings include condos, townhomes, and single family homes for sale.
Commercial properties are also available.
If you see a property you’re interested in, contact a Sioux Falls real estate agent to arrange a tour today!
- Type:
- Single Family
- Sq.Ft.:
- 17,339
- Status:
- NEW LISTING
- Beds:
- 6
- Lot size:
- 0.4 Acres
- Year built:
- 2018
- Baths:
- 3.00
- MLS#:
- 22407151
- Subdivision:
- Hazeltine Addn
ADDITIONAL INFORMATION
Stunning 6 Bedroom, Ranch, Walkout, located in the popular NW side of Sioux Falls w/ easy access to I90 & I29, The main floor features an open concept with rustic finishes, a stunning coffered ceilings in the living room with a gas fireplace. Enjoy amazing sunsets off the large, covered deck. Enjoy the convenience on 3 bedrooms on the main floor, along with main floor laundry located off the mud room with a pass through to the primary walk-in closet. The primary en suite features double vanities, along with a tile walk in shower. Downstairs boast a large family room, 3 additional bedrooms, and laundry hook-ups. The sprawling back yard with no direct neighbors offers plenty of room to run. To top all of it off the oversized 3 stall garage has epoxy flooring, hot and cold water hook ups, drain, and gas heater.
- Type:
- Single Family
- Sq.Ft.:
- 9,845
- Status:
- NEW LISTING
- Beds:
- 4
- Lot size:
- 0.23 Acres
- Year built:
- 2020
- Baths:
- 3.00
- MLS#:
- 22407150
- Subdivision:
- Aspen Heights
ADDITIONAL INFORMATION
Beautiful, west side, like-new home on a great corner lot in Aspen Heights! This home has been well maintained and has beautiful curb appeal. Open living room/dining/kitchen that leads out to your deck and fenced backyard. Both the master bed AND the guest bedroom have walk-in closets. Downstairs you'll find a bright and spacious walkout family room that leads to a beautiful large stamped concrete patio, plus 2 more bedrooms and a bath. The heated 3-stall garage has built in shelving and cupboards. Don't miss out on this beautiful home with lots of upgrades!
- Type:
- Single Family
- Sq.Ft.:
- 14,863
- Status:
- NEW LISTING
- Beds:
- 5
- Lot size:
- 0.34 Acres
- Year built:
- 2002
- Baths:
- 4.00
- MLS#:
- 22407129
- Subdivision:
- Meadow Ridge Addn
ADDITIONAL INFORMATION
Discover the epitome of comfort and style in this stunning ranch walk-out boasting 5 beds, 4 baths, and a very large and oversized garage. With over 3,300 sqft, revel in the spacious kitchen with pantry and island, a living room adorned with a gas fireplace and tray ceiling, and convenient main floor laundry. The primary suite dazzles with a 3/4 bath featuring double sinks, while the family room beckons relaxation and leads to a paver patio via French doors. Outside, enjoy the serene lot with no back yard neighbors, a firepit, landscaped gardens, and mature trees, perfect for tranquil evenings. Other amenities include; 3 bedrooms on main level, all new energy efficient windows, lite form foundation, large front deck, laundry hookups in lower level and unbelievable storage. Make this your home today!
Open House:
Sunday, 9/29 2:00-4:00PM
- Type:
- Single Family
- Sq.Ft.:
- 11,186
- Status:
- NEW LISTING
- Beds:
- 3
- Lot size:
- 0.26 Acres
- Year built:
- 2022
- Baths:
- 3.00
- MLS#:
- 22407066
- Subdivision:
- Hazeltine Addn
ADDITIONAL INFORMATION
Welcome home to another fantastic 3 bedroom, 3 bath ranch slab-on-grade built by Voeller Construction! This house boasts 1,777 finished sq. ft. of living space and an attached 3 stall garage. The main living area hosts a spacious foyer, open and vaulted kitchen with a large walk-in pantry and center island, nice sized dining area and a large living room with a cozy fireplace and a sliding door to the back covered patio. This home comes with a great main floor laundry room and half bath, and it has 3 bedrooms, one of which is the master with its own private master bath and walk-in closet while the other two bedrooms have double closets, and they are both next to a full bathroom. Truly a must-see new construction home!
- Type:
- Single Family
- Sq.Ft.:
- 9,265
- Status:
- NEW LISTING
- Beds:
- 4
- Lot size:
- 0.21 Acres
- Year built:
- 2000
- Baths:
- 2.00
- MLS#:
- 22407032
- Subdivision:
- Green Hills Addn
ADDITIONAL INFORMATION
This charming ranch-style home features 4 bedrooms and 2 bathrooms, offering a comfortable and functional layout. The front covered porch provides a warm welcome and a perfect spot for your morning coffee or reading. The kitchen flows into the dining area that leads to a large back deck, perfect for enjoying the outdoors. The basement includes a cozy living area with an electric fireplace, and a storage room set up with built-in shelves. The backyard includes a shed for yard equipment, and the 2-stall garage offers a side walk-in door. Additionally, the washer and dryer are staying, making this home move-in ready.
- Type:
- Single Family
- Sq.Ft.:
- 23,923
- Status:
- NEW LISTING
- Beds:
- 5
- Lot size:
- 0.55 Acres
- Year built:
- 2003
- Baths:
- 4.00
- MLS#:
- 22407105
- Subdivision:
- Songbird Addn
ADDITIONAL INFORMATION
Impressive Two-Story Walkout on Spacious Lot! Discover the charm and luxury of this stunning two-story walkout home, perfectly situated on an expansive ½ acre+ lot. With over 4,000 finished square feet of thoughtfully designed living space, this 5-bedroom, 4-bathroom home offers an unparalleled blend of style, comfort, and functionality. Step inside to find beautiful the main level, where a formal dining room with wood floor & elegant tray ceilings awaits your gatherings. The spacious, open-concept kitchen is a chefâ??s dream, boasting granite countertops, modern appliances, and plenty of prep space for your culinary adventures. The living room has a fireplace and is perfect for relaxing evenings or entertaining friends. Upstairs, youâ??ll find 4 generously sized bedrooms conveniently located on the same level, offering privacy and comfort for everyone. The primary suite is a true retreat, with an ensuite bathroom that features luxurious finishes. Head down to the lower level, where entertainment options abound. The finished basement includes a wet bar, a large game room, and a fully-equipped theater room â?? perfect for movie nights or game-day parties. Outside, enjoy the serenity of your beautifully landscaped yard, complete with shade trees and an in-ground sprinkler system. The deck is ideal for summer barbecues or peaceful morning coffee. The oversized 3-stall garage offers plenty of room for vehicles and storage, and even comes equipped with water hook-ups for convenience. This home is a true gem, offering exceptional space, high-end features, and a peaceful setting, all while being close to local amenities. Donâ??t miss your chance to make this dream home your reality!
- Type:
- Single Family
- Sq.Ft.:
- 9,360
- Status:
- NEW LISTING
- Beds:
- 6
- Lot size:
- 0.21 Acres
- Year built:
- 2008
- Baths:
- 2.00
- MLS#:
- 22407008
- Subdivision:
- Green Hills Addn
ADDITIONAL INFORMATION
You will love this well maintained, split foyer home that is move in ready! With a large, open and inviting living space, this house is perfect for entertaining and ready for its next owners to call home! With an open floor plan concept, there is a LARGE 17X11, 3 seasons room for additional enjoyment and entertainment! This home features SIX bedrooms, 3 on the upper floor and 3 in the lower level. The interior showcases wood flooring, adding a touch of warmth and durability along with updated bathroom spaces. The large family room/rec room is perfect for gatherings and additional space, and don't forget, a place to be cozy during the winters with a wood burning stove! The heated garage accommodates multiple vehicles, along with a sink and an additional range oven. If more storage is needed, a storage area is built under the 3 seasons room and is used for that! When not enjoying the deck, enjoy the fenced in yard. Come make this home yours and enjoy this home to the fullest.
Open House:
Sunday, 9/29 1:00-2:00PM
- Type:
- Single Family
- Sq.Ft.:
- 6,697
- Status:
- NEW LISTING
- Beds:
- 3
- Lot size:
- 0.15 Acres
- Year built:
- 2007
- Baths:
- 2.00
- MLS#:
- 22406994
- Subdivision:
- Aspen Heights
ADDITIONAL INFORMATION
Impressive 3-bedroom 2 bath ranch walk out located close to Thomas Jefferson High school! This move in ready home has a cozy kitchen that features a large breakfast bar, corner pantry, Stainless Steel appliances and a slider to the deck off the dining room. Additionally, the main floor offers a master bedroom with a walk-in closet, vaulted ceilings in the living room, a 2nd bedroom, main floor laundry and a full bath with tile flooring and custom sink. The lower level features a spacious family room with sliders that lead to the fully fenced backyard and a large 3rd bedroom with pass through to a 3/4 bath with double vanity and tiled shower. All you have to do is move in!!
- Type:
- Condo
- Sq.Ft.:
- 3,394
- Status:
- NEW LISTING
- Beds:
- 2
- Lot size:
- 0.08 Acres
- Year built:
- 2008
- Baths:
- 1.00
- MLS#:
- 22406993
- Subdivision:
- Thelin Addn
ADDITIONAL INFORMATION
Fully furnished plus HOA equals truly care free living! Whether you are searching for maintenance free living for yourself or an investment rental or vacation rental, this ranch style condo is ready to go! 2 bedrooms with ample closet space, full bathroom, and spacious dining and kitchen area make this condo a perfect place to call home. The homeowners association covers garbage, snow removal, lawn care, and exterior building maintenance. Home includes a single garage and additional parking pard. Plus, with easy interstate access, getting from point A to point B is a breeze!
- Type:
- Townhouse
- Sq.Ft.:
- 7,470
- Status:
- Active
- Beds:
- 3
- Lot size:
- 0.17 Acres
- Year built:
- 2024
- Baths:
- 3.00
- MLS#:
- 22406855
- Subdivision:
- Cherry Lake Reserve
ADDITIONAL INFORMATION
The best value of all the homes in Cherry Lake Village. This two-story townhome has 3 bedrooms with walk-in closets, 3 baths, 2 spacious living areas, and 2680 square feet finished. Modern décor and high-quality features. One level living is available with primary bedroom suite on main floor plus plenty of space in the upper level for family and friends with 2 bedrooms and bath plus a huge living area with wet bat and glass doors to a deck that overlooks the lake. Easy working kitchen with snack bar, stainless steel appliances, and a great room with living and eating areas. Handy laundry room is adjacent to an oversize two car heated garage. In-floor heat keeps consistent comfortable temperature during cold days. Zero-step entry is easy on the knees and legs. The primary suite offers a walk-in closet and private bath complete with twin sink vanity and walk-in tiled shower. This unit has a double lot and the property line goes to the water. This is a finished model home, other units may be available for customizing. These homes are available for rent with a guaranteed purchase price before April 30, 2025. Partial credit back for rent.
Open House:
Sunday, 9/29 12:00-1:30PM
- Type:
- Twin Home
- Sq.Ft.:
- 5,489
- Status:
- Active
- Beds:
- 2
- Lot size:
- 0.13 Acres
- Year built:
- 2014
- Baths:
- 2.00
- MLS#:
- 22406836
- Subdivision:
- Hazeltine Addn
ADDITIONAL INFORMATION
Discover your dream home in this up-and-coming area. This stunning twin home exhibits high quality craftsmanship and tasteful design throughout. The tray living room ceiling enhances the open floor plan, allowing you to enjoy the seamless flow between living areas. The inviting fireplace and abundant natural light create a welcoming atmosphere. The kitchen features a stylish island and a subway tile backsplash. Two bedrooms on the main level, including the spacious primary, complete with attached bath and walk in closet. Main floor laundry offers convenience, and helps to streamline your daily routine. The unfinished basement provides a fantastic opportunity to build equity and customize the space to your needs.
- Type:
- Single Family
- Sq.Ft.:
- 13,237
- Status:
- Active
- Beds:
- 5
- Lot size:
- 0.3 Acres
- Year built:
- 2023
- Baths:
- 4.00
- MLS#:
- 22406780
- Subdivision:
- Jefferson Heights Addition To Th
ADDITIONAL INFORMATION
Welcome to Capstone's Mulberry floor plan. This two story home is 3527 square feet. Featuring an open floor plan, the spacious Mulberry kitchen features a kitchen island, walk in pantry and stone countertops. The dining room and great room flow seamlessly while the front flex room has angled double doors for the perfect home office location. A half bathroom and a mudroom with an oversized walk in closet complete the main level. The upper level includes four bedrooms, one of which is the vaulted ownerâ??s suite and the ownerâ??s bathroom which includes double sinks and a separate soaker tub and shower. The spacious loft is adjacent to the three other bedrooms, the laundry room and an additional bathroom.The lower level has an incredible family room and an additional bedroom and bathroom. Donâ??t miss out on this two story home. Come take a look!
Open House:
Saturday, 9/28 11:00-12:00PM
- Type:
- Single Family
- Sq.Ft.:
- 58,950
- Status:
- Active
- Beds:
- 4
- Lot size:
- 1.35 Acres
- Year built:
- 1992
- Baths:
- 3.00
- MLS#:
- 22406766
- Subdivision:
- Songbird Acres
ADDITIONAL INFORMATION
Welcome to a peaceful escape from the busyness of the outside world! This beautiful 4 bed, 3 bath ranch is nestled on a serene 1.35 acre lot in a quiet, sought-after neighborhood on the Northwest side of Sioux Falls. As you step inside, you'll immediately feel at home in the bright, open living room, where large windows fill the space with natural light. The living room flows seamlessly into a spacious kitchen featuring beautiful cabinetry, stainless steel appliances, a large pantry, and a cozy breakfast barâ??perfect for morning coffee or casual meals. Hosting gatherings is a breeze with the adjacent dining room, offering plenty of space and easy access to a wrap-around deck where you can relax, entertain, and enjoy the peaceful surroundings. The main floor boasts 2 bedrooms, including a large primary suite with walk-in-closet, a full bath, and main floor laundry room w/ 3/4 bath located conveniently off the garage entrance. The fully finished basement extends your living space, offering 2 legal bedrooms, a large family room with a walkout to the patio, and an additional non-legal bedroom. The property includes an attached 3 stall garage, as well as an insulated 30 x 40 outbuilding with a separate workspace and upstairs storage, catering to all your hobby or storage needs. Stay worry free with metal roofing, new exterior paint, & a new septic system installed within the last 3 years. Don't miss this rare opportunity to own a piece of paradise.
- Type:
- Single Family
- Sq.Ft.:
- 11,901
- Status:
- Active
- Beds:
- 3
- Lot size:
- 0.27 Acres
- Year built:
- 2024
- Baths:
- 2.00
- MLS#:
- 22406708
- Subdivision:
- Jefferson Heights Addition To Th
ADDITIONAL INFORMATION
This stunning, new construction, ranch home offers an exceptional blend of luxury, comfort, and modern convenience with an expansive layout, and elegant design elements. The spacious and open floor plan provides 3 bedrooms, 2 bathrooms, laundry and 1,916 square feet on the thoughtfully designed main level. Impressive vaulted ceilings enhance the sense of space and grandeur. The fireplace creates a cozy feel and numerous large windows fill the interior with natural light, providing a bright and airy atmosphere. High end finishes and appliances include a double oven, gas range, and stainless steel, farmhouse sink. A hidden pantry adds an abundance of convenience and storage. The primary bedroom includes a walk in closet, and spacious bath featuring a walk in shower and double vanity, offering both luxury and practicality. The over sized, 3 car garage includes a heater for year round comfort and utility. The unfinished lower level provides the opportunity to expand by an additional 1,500 + sq ft. Builder is willing to do some finishing to suit!
- Type:
- Single Family
- Sq.Ft.:
- 7,072
- Status:
- Active
- Beds:
- 2
- Lot size:
- 0.16 Acres
- Year built:
- 2024
- Baths:
- 2.00
- MLS#:
- 22406799
- Subdivision:
- North Ridge Addn
ADDITIONAL INFORMATION
- Type:
- Single Family
- Sq.Ft.:
- 7,560
- Status:
- Active
- Beds:
- 2
- Lot size:
- 0.17 Acres
- Year built:
- 2024
- Baths:
- 2.00
- MLS#:
- 22406798
- Subdivision:
- MCGEE FARMS ADDN TO CITY OF SIOU
ADDITIONAL INFORMATION
Introducing the Lake Preston floor plan, a new construction ranch home featuring 2 bedrooms, 2 bathroom, and a 3-stall garage. This plan offers an open-concept layout connecting the living(carpet), dining(vinyl), and kitchen(vinyl) areas. Kitchen appliances included. Finish the basement with 2 bedrooms, 1 bathroom and another living space. Includes final grading of the yard, does not include sod/sprinkler/landscaping.
- Type:
- Single Family
- Sq.Ft.:
- 6,000
- Status:
- Active
- Beds:
- 2
- Lot size:
- 0.14 Acres
- Year built:
- 2024
- Baths:
- 1.00
- MLS#:
- 22406763
- Subdivision:
- MCGEE FARMS ADDN TO CITY OF SIOU
ADDITIONAL INFORMATION
Introducing the Mitchell ranch floor plan, a new construction home featuring 2 bedrooms, 1 bathroom, and a 2-stall garage. This plan offers an open-concept layout connecting the living(carpet), dining(vinyl), and kitchen(vinyl) areas. Kitchen includes a pantry, island and appliances. Finish the basement with 1 bedrooms, 1 bathroom and another living space to build equity. Includes final grading of the yard, does not include sod/sprinkler/landscaping.
- Type:
- Single Family
- Sq.Ft.:
- 7,320
- Status:
- Active
- Beds:
- 2
- Lot size:
- 0.17 Acres
- Year built:
- 2024
- Baths:
- 1.00
- MLS#:
- 22406756
- Subdivision:
- MCGEE FARMS ADDN TO CITY OF SIOU
ADDITIONAL INFORMATION
Introducing the Gettysburg floor plan, a new construction home featuring 2 bedrooms, 1 bathroom, and a 3-stall garage. This plan offers an open-concept layout connecting the living(carpet), dining(vinyl), and kitchen(vinyl) areas. Kitchen appliances included. Finish the basement with 2 bedrooms, 1 bathroom and another living space. Includes final grading of the yard, does not include sod/sprinkler/landscaping. The Gettysburg blends functionality and style.. Welcome home!
- Type:
- Single Family
- Sq.Ft.:
- 18,060
- Status:
- Active
- Beds:
- 5
- Lot size:
- 0.41 Acres
- Year built:
- 2014
- Baths:
- 5.00
- MLS#:
- 22406665
- Subdivision:
- Cherry Lake Reserve
ADDITIONAL INFORMATION
Experience luxury lakefront living within the city of Sioux Falls. Start your mornings by enjoying the sunrise from the covered deck, taking in serene lake views. Enjoy a stroll along the lakeside path, where you might spot the eagles that nest nearby. Once home, the spectacular views continue with large Andersen windows that truly bring the outside in. Your spacious ownerâ??s retreat features a luxurious soaking tub, a walk-through tile shower, heated floors, and an expansive walk-in closet. Spend afternoons relaxing on your private beach, or socializing with neighbors at the neighborhood beach. Whether paddle boarding, swimming, canoeing, or ice fishing, thereâ??s always something to do. This open-concept home boasts a gourmet kitchen with double ovens, a walk-in pantry, butlerâ??s corner, and added conveniences like laundry on both levels, a core floor for lake toy storage, geothermal heating, an extensive wet bar, and an oversized garage. This home was the Parade of Homes winner and was designed for comfort and adventure!
- Type:
- Single Family
- Sq.Ft.:
- 21,201
- Status:
- Active
- Beds:
- 3
- Lot size:
- 0.49 Acres
- Year built:
- 1965
- Baths:
- 3.00
- MLS#:
- 22406666
- Subdivision:
- Meadow Brook Estates
ADDITIONAL INFORMATION
This 3 bed/3 bath custom built ranch home on a corner lot has so much to offer! There are 3 bedrooms on the main with a master bath, formal dining room AND formal living room. The galley style kitchen includes a double oven, stove top grill, trash compactor and storage for almost anything you can think of! This home was built with so much storage and many rooms to accommodate almost all of your needs. 2 Gas furnaces, New AC in 2023, newer heat pump and electrical panel. Bring your ideas and breathe new life into this amazing home!
- Type:
- Townhouse
- Sq.Ft.:
- n/a
- Status:
- Active
- Beds:
- 3
- Year built:
- 2024
- Baths:
- 3.00
- MLS#:
- 22406642
- Subdivision:
- Jefferson Heights Addition To Th
ADDITIONAL INFORMATION
3 bedroom 2 1/2 baths new construction townhome w/ double garage 2 blocks west of Jefferson High school. Located on quiet circle drive, walking distance to the Dairy Queen. Main floor includes Kitchen dining and living room, & 1/2 bath the kitchen has a walk in pantry, lots of counter tops. sliding glass door off the living room to a covered patio. The garage walks right into kitchen for convenience. The bedrooms are upstairs with a laundry room up beside them. The primary bedroom offers a walk in closet and a 3/4 bath. The association is being set up. Sod & sprinkler included
Open House:
Saturday, 9/28 1:00-3:00PM
- Type:
- Townhouse
- Sq.Ft.:
- n/a
- Status:
- Active
- Beds:
- 3
- Year built:
- 2024
- Baths:
- 3.00
- MLS#:
- 22406641
- Subdivision:
- Jefferson Heights Addition To Th
ADDITIONAL INFORMATION
3 bedroom 2 1/2 baths new construction townhome w/ double garage 2 blocks west of Jefferson High school. Located on quiet circle drive, walking distance to the Dairy Queen. Main floor includes Kitchen dining and living room, & 1/2 bath the kitchen has a walk in pantry, lots of counter tops. sliding glass door off the living room to a covered patio. The garage walks right into kitchen for convenience. The bedrooms are upstairs with a laundry room up beside them. The primary bedroom offers a walk in closet and a 3/4 bath. personal property included stove refrigerator microwave dishwasher garage door opener washer dryer The association is being set up. Sod & sprinkler included
Open House:
Saturday, 9/28 1:00-3:00PM
- Type:
- Townhouse
- Sq.Ft.:
- n/a
- Status:
- Active
- Beds:
- 3
- Year built:
- 2024
- Baths:
- 3.00
- MLS#:
- 22406640
- Subdivision:
- Jefferson Heights Addition To Th
ADDITIONAL INFORMATION
3 bedroom 2 1/2 baths new construction townhome w/ double garage 2 blocks west of Jefferson High school. Located on quiet circle drive, walking distance to the Dairy Queen. Main floor includes Kitchen dining and living room, & 1/2 bath the kitchen has a walk in pantry, lots of counter tops. sliding glass door off the living room to a covered patio. The garage walks right into kitchen for convenience. The bedrooms are upstairs with a laundry room up beside them. The primary bedroom offers a walk in closet and a 3/4 bath. The association is being set up. Sod & sprinkler included
Open House:
Saturday, 9/28 3:00-4:00PM
- Type:
- Single Family
- Sq.Ft.:
- 10,761
- Status:
- Active
- Beds:
- 3
- Lot size:
- 0.25 Acres
- Year built:
- 2024
- Baths:
- 3.00
- MLS#:
- 22406621
- Subdivision:
- Grasslands Addn
ADDITIONAL INFORMATION
NEARLY NEW ALERT! House was moved to this location and includes a new foundation, shingles, siding, HVAC, plumbing, electrical, water heater, interior and exterior paint, decks, cabinets and countertops, vanities, siding, shingles, and gutters. Oversized three car garage. The main floor has vaulted ceilings and an open floor plan with a large living room, dining room and kitchen with new Builder's Millwork cabinets and stainless steel appliances with a door to a deck. Three bedrooms on the main. The master has a large WIC and master bath. Main floor laundry room and power room for guests. Huge unfinished basement has room for three additional bedrooms, family room and 4th bath. Lots of room to build equity. Fantastic location close to the new Jefferson High School. This northwest area of town is growing fast. Come be a part of the action. It's a perfect home for the first time homebuyer! Bathroom linen closet door covers are on order and will be installed the week of 9/9. **Pictures have been staged for possible layouts. Here is the link to a 3D video: https://my.matterport.com/show/?m=Tq3wM7RvrAv&mls=1
Open House:
Saturday, 9/28 1:30-2:30PM
- Type:
- Townhouse
- Sq.Ft.:
- 7,000
- Status:
- Active
- Beds:
- 4
- Lot size:
- 0.16 Acres
- Year built:
- 2018
- Baths:
- 4.00
- MLS#:
- 22406489
- Subdivision:
- Hazeltine Addn
ADDITIONAL INFORMATION
PRICE REDUCED PLUS THE SELLER WILL PAY AN ALLOWANCE UP TO $5000 WITH AN ACCEPTABLE OFFER. This large townhome is an exceptional property, was built in 2018 & is move in ready! This townhome offers an abundance of natural light and contemporary features. With 4 bedrooms, 3.5 bathrooms, and nearly 2,200 sq. ft. of living space, it provides plenty of room for comfortable living. As an end unit, the home benefits from additional windows that fill the interior with sunlight. The open-concept design of the living room, dining area, and kitchen creates a spacious, inviting environment ideal for entertaining. A sliding door leads to a deck, seamlessly extending the living area outdoors. The kitchen is equipped with a large island and ample cabinetry, blending functionality with style. A convenient half bathroom is located on the main floor near the garage entrance. Upstairs, three spacious bedrooms are accompanied by two full bathrooms, including a luxurious master suite with a bathroom and walk-in closet. The finished basement adds a fourth bedroom, a family room, and another full bathroom, offering flexible living arrangements. Meticulously cared for with the HOA taking care of snow removal, lawn care and garbage. Convenient location with access to I-29 and I-90.
 |
| The data relating to real estate for sale on this web site comes in part from the Internet Data Exchange Program of the REALTOR® Association of the Sioux Empire, Inc., Multiple Listing Service. Real estate listings held by brokerage firms other than Xome, Inc. are marked with the Internet Data Exchange™ logo or the Internet Data Exchange thumbnail logo (a little black house) and detailed information about them includes the name of the listing brokers. Information deemed reliable but not guaranteed. The broker(s) providing this data believes it to be correct, but advises interested parties to confirm the data before relying on it in a purchase decision. © 2024 REALTOR® Association of the Sioux Empire, Inc. Multiple Listing Service. All rights reserved. |
