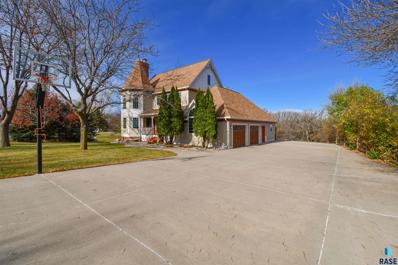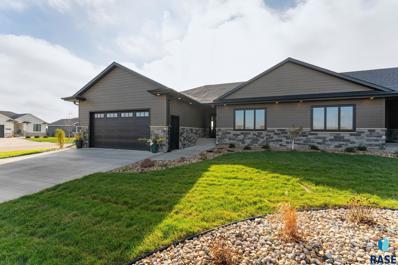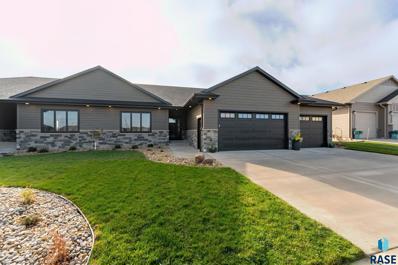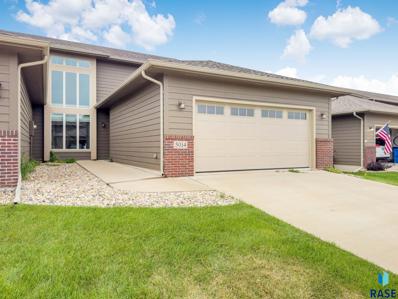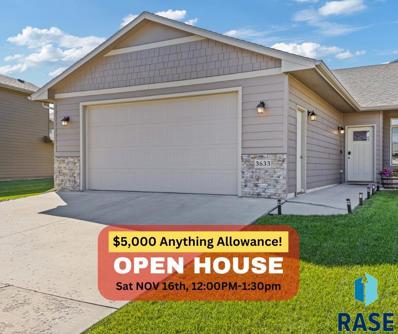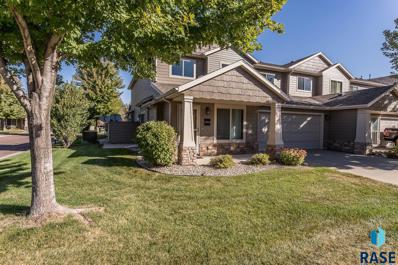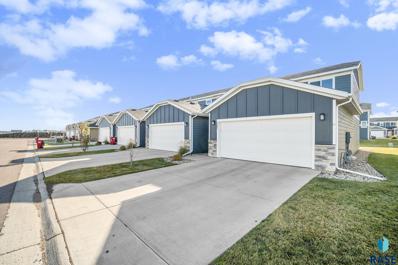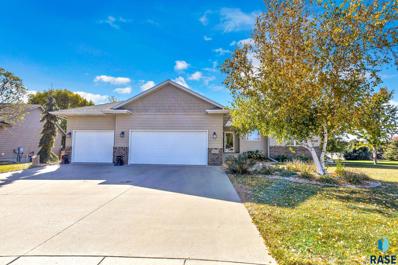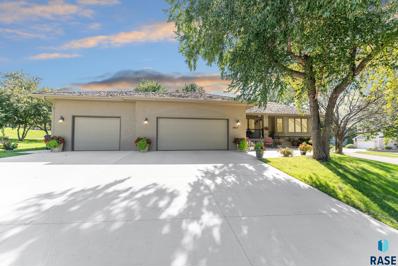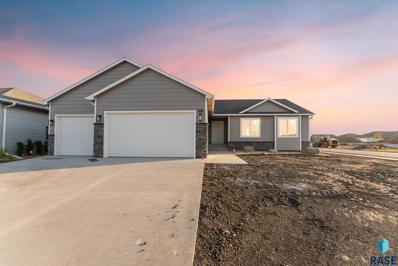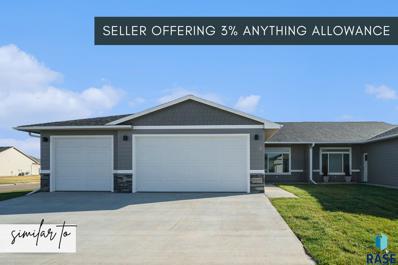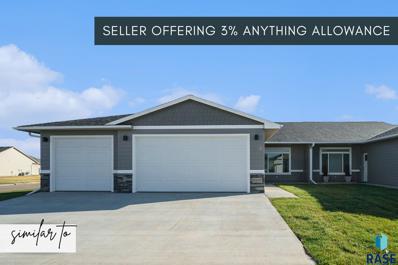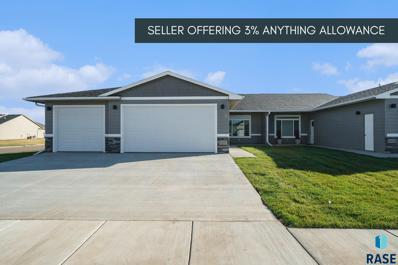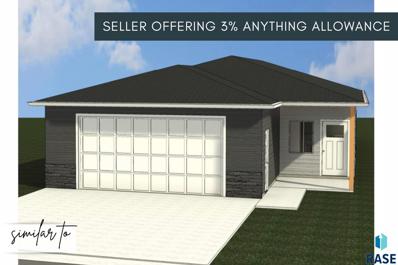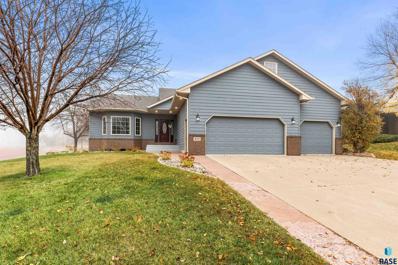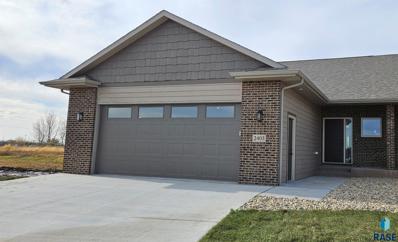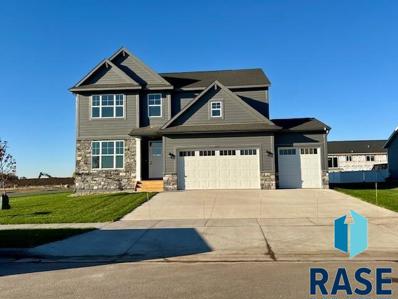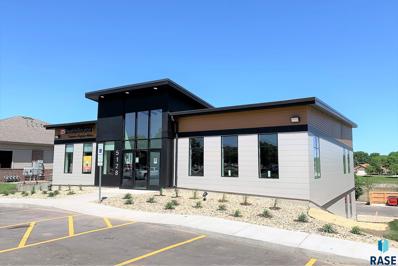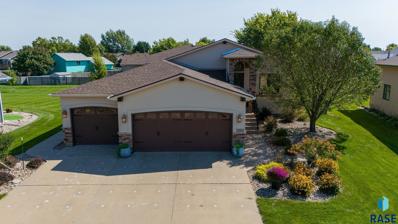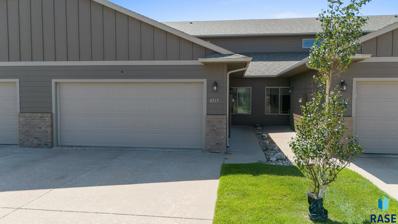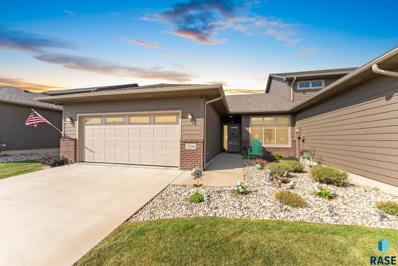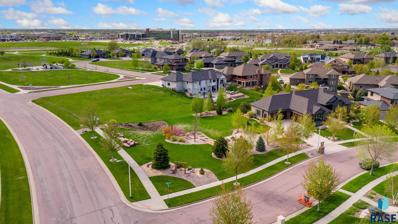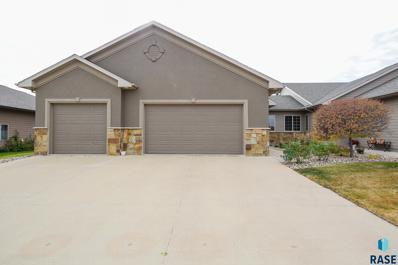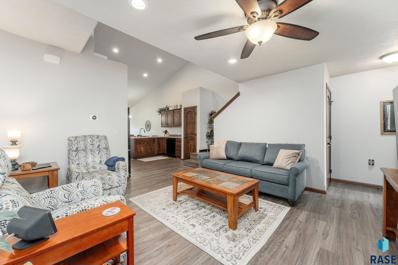Sioux Falls SD Homes for Rent
The median home value in Sioux Falls, SD is $308,600.
This is
higher than
the county median home value of $291,500.
The national median home value is $338,100.
The average price of homes sold in Sioux Falls, SD is $308,600.
Approximately 57.08% of Sioux Falls homes are owned,
compared to 37.52% rented, while
5.41% are vacant.
Sioux Falls real estate listings include condos, townhomes, and single family homes for sale.
Commercial properties are also available.
If you see a property you’re interested in, contact a Sioux Falls real estate agent to arrange a tour today!
- Type:
- Single Family
- Sq.Ft.:
- n/a
- Status:
- NEW LISTING
- Beds:
- 4
- Lot size:
- 1.85 Acres
- Year built:
- 1997
- Baths:
- 5.00
- MLS#:
- 22408411
- Subdivision:
- Baker Park Addn
ADDITIONAL INFORMATION
Hidden Gem on 1.8 acres in the prestigious Wood Ridge Development. This tranquil, serene setting really needs to be seen to appreciate...and all just 10 minutes outside of Sioux Falls! This luxurious home has had one owner who had the home built and has given a lot of TLC to the property. There are 3 bedrooms on one level and there can easily be a 5th bedroom added. Amenities include zoned heat, steam shower, custom hand-built cabinets, a beautiful granite bar, and a built-in grill on the deck! Enjoy this private oasis with gorgeous views as far as the eye can see!
Open House:
Sunday, 11/17 2:00-3:30PM
- Type:
- Twin Home
- Sq.Ft.:
- 7,624
- Status:
- NEW LISTING
- Beds:
- 3
- Lot size:
- 0.18 Acres
- Year built:
- 2024
- Baths:
- 3.00
- MLS#:
- 22408399
- Subdivision:
- Timber Oak Addn
ADDITIONAL INFORMATION
Stunning new ranch-style twin-home is located in southern Sioux Falls, offering great convenience to most every need within a few minutes. Live on main level and expand into the lower-level with family and friends. A total of 3 bedrooms, 3 full baths, and 3,112 square feet finished. Open floor plan is ideal for comfortable daily living and all-inclusive for entertaining. Spacious living area has a gas fireplace and raised living room ceiling. The easy-working kitchen features granite counters, tiled back-splash, center snack-island, walk-in pantry, and upgraded appliances. Dining area is expandable and has glass doors to a southeast facing deck. The laundry room is generous in size and has entry to a 2-car heated garage and epoxy floor. Ownerâ??s bedroom suite has a walk-in closet and private bath complete with walk-in tiled shower and twin-sink vanity. The secondary bedroom on main floor doubles as a den or guest bedroom. Lower level has a large family room, bedroom, full bath, and a sizeable multi-purpose room. Sod, rock, and sprinklers are included. Purchase or lease. Some photos are virtually edited and 'similar to'.
Open House:
Sunday, 11/17 2:00-3:30PM
- Type:
- Twin Home
- Sq.Ft.:
- 7,155
- Status:
- NEW LISTING
- Beds:
- 3
- Lot size:
- 0.16 Acres
- Year built:
- 2024
- Baths:
- 3.00
- MLS#:
- 22408398
- Subdivision:
- Timber Oak Addn
ADDITIONAL INFORMATION
Stunning new ranch-style twin-home is located in southern Sioux Falls, offering great convenience to most every need within a few minutes. Live on main level and expand into the walkout lower-level with family and friends. A total of 3 bedrooms, 3 full baths, and 3,052 square feet finished. Open floor plan is ideal for comfortable daily living and all-inclusive for entertaining. Spacious living area has a gas fireplace and raised living room ceiling. The easy-working kitchen features granite counters, tiled back-splash, center snack-island, walk-in pantry, and upgraded appliances. Dining area is expandable and has glass doors to a huge, covered deck and view to the south. The laundry room is generous in size and has entry to a 3-car heated garage and epoxy floor. Ownerâ??s bedroom suite has a walk-in closet and private bath complete with walk-in tiled shower and twin-sink vanity. The secondary bedroom on main floor doubles as a den or guest bedroom. Lower level has a large family room, bedroom, full bath, and a sizeable multi-purpose room. Sod, rock, and sprinklers are included. Purchase or lease. Some photos are virtually edited.
Open House:
Saturday, 11/16 2:00-3:00PM
- Type:
- Townhouse
- Sq.Ft.:
- 5,115
- Status:
- NEW LISTING
- Beds:
- 3
- Lot size:
- 0.12 Acres
- Year built:
- 2019
- Baths:
- 3.00
- MLS#:
- 22408395
- Subdivision:
- Briarwood Estates
ADDITIONAL INFORMATION
This grand two-story townhome is located in SE Sioux Falls. Walk into the magnificent great room with HUGE windows and 17' ceilings! Master suite and laundry located on Main level. Upper level offers two large bedrooms with walk-in closets, a full bath and a spacious loft living area overlooking the great room- ALL NEW carpet throughout!! The gorgeous kitchen showcases Rustic Alder custom cabinetry and a walk-in pantry. Open kitchen and dining area will lead you to a private fully fenced in backyard. Entire yard is equipped with an underground sprinkler system - HOA covers lawn, snow and garbage! Seller is offering a $2,000.00 allowance towards closing costs.
Open House:
Saturday, 11/16 2:30-3:30PM
- Type:
- Condo
- Sq.Ft.:
- 980
- Status:
- NEW LISTING
- Beds:
- 2
- Lot size:
- 0.02 Acres
- Year built:
- 2009
- Baths:
- 2.00
- MLS#:
- 22408365
- Subdivision:
- Diamond Valley Addn
ADDITIONAL INFORMATION
Charming 2-Bedroom Condo in Prime Sioux Falls Location Welcome to 6300 S Santa Rosa Circle, a delightful 2-bedroom, 2-bathroom condo offering the perfect blend of comfort and convenience. Nestled in a highly sought-after area, this home provides quick access to shopping centers, grocery stores, and the interstate, ensuring you're never far from what you need. Golf enthusiasts will appreciate the nearby courses, and the central location means you can reach any part of town with ease. Key Features: Spacious Living: Enjoy an open-concept layout that seamlessly connects the living, dining, and kitchen areas, perfect for both relaxation and entertaining. Modern Kitchen: The well-appointed kitchen features ample cabinetry and beautiful granite counter space, making meal preparation a joy. Comfortable Bedrooms: Two generously sized bedrooms offer plenty of space and natural light, with the master suite boasting an en-suite bathroom for added privacy. Convenient Amenities: The attached two-stall garage provides secure parking and additional storage space. Hassle-Free Living: The Homeowners Association (HOA) covers lawn care, snow removal, water, sewer, trash, and all external maintenance, allowing you to enjoy a low-maintenance lifestyle. Don't miss the opportunity to own this charming condo in a stellar location. Schedule your showing today and experience the best of Sioux Falls living!
Open House:
Saturday, 11/16 12:00-1:30PM
- Type:
- Twin Home
- Sq.Ft.:
- 5,924
- Status:
- NEW LISTING
- Beds:
- 3
- Lot size:
- 0.14 Acres
- Year built:
- 2017
- Baths:
- 2.00
- MLS#:
- 22408352
- Subdivision:
- Dakota Prairie Addn
ADDITIONAL INFORMATION
Welcome to this sensational slab on grade, ranch level, zero entry twin home. Located across the street from Horizon elementary school. This charming north-facing, end unit offers an open floor plan with 3 bedrooms and 2 bathrooms, including a master suite with a walk-in closet, and a bathroom ensuite. The kitchen is a highlight, featuring plenty of cabinet space, a pantry, a center island, and whirlpool appliances. Main floor laundry adds to the convenience, making everyday tasks a breeze. Enjoy outdoor living with a covered patio thatâ??s perfect for relaxing or entertaining. Additional perks include a 2-stall garage, solid doors, 3-inch millwork, and 9-foot ceilings that make the home feel even more open. The fully fenced in yard is beautifully landscaped with a mix of rock, sod, and a sprinkler system, offering both charm and low maintenance. This home blends modern amenities with thoughtful touches, making it a wonderful place to call home. Few upgrades done to the home: fence added in 2024, new ac in 2023, furnace 2017 with yearly check ups completed, water heater 2023, and brand new duct work completed in the home 2023. The play-set has been sold prior to listing the home for sale. Sellers are offering a $5,000 anything allowance with acceptable offer.
- Type:
- Townhouse
- Sq.Ft.:
- 4,051
- Status:
- NEW LISTING
- Beds:
- 2
- Lot size:
- 0.09 Acres
- Year built:
- 2011
- Baths:
- 2.00
- MLS#:
- 22408354
- Subdivision:
- Whisper Ridge Addn
ADDITIONAL INFORMATION
This Fabulous townhome is a CORNER/END unit. 2 Bedrooms, 2 Bathrooms and 2 stall garage. This home is spotless and very well cared for. The living room offers a gas Fireplace. The Dining area has an elevated ceiling and a sliding glass door to Patio. Loads of Kitchen cabinets & Pantry. 3/4 bath on main level. The upper level offers 2 bedrooms. Primary Bedroom has a Walk-in Closet, 2nd bedroom - Double Closet. Laundry is conveniently located right upstairs. There is a nice size Loft area-perfect for a kids hang out/Home Office/Study. The HOA is $210/mo includes Lawn mowing, snow removal, garbage, water & sewer, exterior building maintenance, road maintenance. This is a must see!!
Open House:
Sunday, 11/17 3:00-4:00PM
- Type:
- Townhouse
- Sq.Ft.:
- 3,964
- Status:
- NEW LISTING
- Beds:
- 2
- Lot size:
- 0.09 Acres
- Year built:
- 2019
- Baths:
- 2.00
- MLS#:
- 22408346
- Subdivision:
- WHISPER RIDGE EAST ADD To Sioux
ADDITIONAL INFORMATION
Welcome to your ideal townhome! This beautifully designed two-story home offers a comfortable, stylish, and convenient lifestyle. With 2 spacious bedrooms and 2 full bathrooms, this layout provides ample space for relaxation and entertaining. The kitchen is a true highlight, featuring a sleek breakfast bar that opens seamlessly into the dining room, creating an ideal space for hosting friends and family. Step into the living room, where large sliding doors lead to a private patioâ??a perfect retreat for enjoying morning coffee or relaxing at the end of the day. Upstairs, the primary bedroom is designed to impress with a unique tray ceiling, adding a touch of elegance and charm. Both bedrooms are located on the same level as the laundry which are included, making household tasks a breeze. The two-stall garage comes with a convenient water hookup, perfect for car washes or other outdoor needs. The exterior is equally impressive, with a cultured stone front, well-maintained landscaping, and a sprinkler system to keep your yard lush and vibrant. The patio provides additional outdoor space to enjoy, and the communityâ??s HOA covers essential maintenance, ensuring peace of mind and ease of living. This townhome combines quality, style, and convenienceâ??a truly wonderful place to call home.
Open House:
Sunday, 11/17 1:00-2:30PM
- Type:
- Single Family
- Sq.Ft.:
- 15,551
- Status:
- NEW LISTING
- Beds:
- 4
- Lot size:
- 0.36 Acres
- Year built:
- 2006
- Baths:
- 3.00
- MLS#:
- 22408340
- Subdivision:
- Oxford Estates Addn
ADDITIONAL INFORMATION
Beautiful 4 bedroom home with all the little things that add up to make a difference! The open feel of the vaulted ceilings and expansive living area are ideal for entertaining. The spacious kitchen features additional countertop space, a gas stove and a walk in pantry. The large primary bedroom is located on the main floor and features the convenience of an en suite bathroom. A second bedroom is also located on the main. Main floor laundry makes everyday chores a breeze. The expansive family room includes a bar set up, perfect for hosting. Work remotely, unleash your creativity, or stay fit in the dedicated extra space off the family room. A 3 car garage boasts an epoxy floor and heater, providing ample space for vehicles and hobbies year-round. The very large yard provides endless possibilities for outdoor activities, gardening, or simply enjoying the fresh air. Tastefully updated paint and finishes through the home add a modern touch while maintaining warmth and character.
Open House:
Sunday, 11/17 11:00-12:00PM
- Type:
- Single Family
- Sq.Ft.:
- 20,456
- Status:
- NEW LISTING
- Beds:
- 4
- Lot size:
- 0.47 Acres
- Year built:
- 1992
- Baths:
- 3.00
- MLS#:
- 22408336
- Subdivision:
- Swift'S 1st Addn
ADDITIONAL INFORMATION
Welcome to your dream home, an exquisite oasis where luxury and comfort seamlessly intertwine. This captivating property features 3 fireplaces, 4 spacious bedrooms, a dedicated office, and convenient main floor laundry. The great room and formal dining area are ideal for hosting gatherings, while the heart of the home is the meticulously custom-designed remodeled kitchen (2019). It boasts stunning granite countertops, a peninsula crafted for entertaining, and many other incredible features. Adjacent to the kitchen, the breathtaking four-season room, with its abundant windows, offers year-round enjoyment bathed in natural light. The serene primary suite serves as a true retreat, complete with its own two-sided fireplace, a spa-like bathroom suite remodeled in 2021, a generous walk-in closet, and sliders that open to your outdoor sanctuary. The expansive lower level, outfitted with all-new carpet, includes an enormous versatile family room and an entertainment area perfect for relaxation and fun. Step outside to discover a tranquil backyard oasis featuring beautifully expanded landscaping with vibrant plants, water feature, uplights and flowers, a stunning paver patio, and a cozy fire pit for cool evenings. With numerous updates including newer shingles, Exterior paint (2022), a water heater, a concrete driveway, and a large front patio, this home is a remarkable gem, ready to be discovered.
- Type:
- Single Family
- Sq.Ft.:
- 10,237
- Status:
- NEW LISTING
- Beds:
- 3
- Lot size:
- 0.24 Acres
- Year built:
- 2024
- Baths:
- 2.00
- MLS#:
- 22408335
- Subdivision:
- Briarwood Estates
ADDITIONAL INFORMATION
Step into open concept living with this new ranch house built by Knock Homes. The front door opens you up to a spacious living area accompanied by a kitchen with the upgrades most will enjoy. From soft close cabinetry to the granite island and counters, this house has it all. Hidden between the kitchen and garage you will find a tiled mudroom that has space for laundry, coat closet, or a cubby area to hold the quick drop items. With three bedrooms on the main making the functional floor plan work great. Master bedroom holds over 170 sqft not including the 5x7 walk-in-closet and a master bath holding a double vanity and tile shower. But the living area doesn't need to stop there with an unfinished basement the option for building equity and adding sqft is up to you. The Garage boasts over 800sqft and an extra 8x6 area, accompanied with a drain. Enjoy your outdoor space on this covered deck or down below on the patio. Sod and Sprinkler included.
- Type:
- Twin Home
- Sq.Ft.:
- n/a
- Status:
- NEW LISTING
- Beds:
- 3
- Year built:
- 2024
- Baths:
- 2.00
- MLS#:
- 22408310
- Subdivision:
- Harvest Creek Addition To Sioux
ADDITIONAL INFORMATION
SELLER OFFERING 3% ANYTHING ALLOWANCE!! Outstanding new luxury twin-home located in SE Sioux Falls Harvest Creek Addition! This slab on grade home has a 3 stall garage, 3 bedrooms, 2 bathrooms, 4 seasons room, and 1,660 sq ft. As you walk in this home from the front covered patio you will be greeted by the breathtaking open concept living room with a tray ceiling, and natural light that flows right into the kitchen and dining room. Off the dining room is a 4 seasons room and an outdoor covered patio. The master suite showcases a tray ceiling, walk in closet, double sink vanity, and a walk in tiled shower. Quality construction from Empire Homes includes 9ft ceilings, tile backsplash, stained custom birch cabinets, solid core poplar doors, luxury vinyl tile floors, walk in pantry, Whirlpool appliance package, landscaping rock, sod and sprinklers included. Pictures are similar. Estimate completion December. Directions: 57th and Dubuque South on Dubuque to home. Listing agent is officer/owner of Empire Homes.
- Type:
- Twin Home
- Sq.Ft.:
- n/a
- Status:
- NEW LISTING
- Beds:
- 3
- Year built:
- 2024
- Baths:
- 2.00
- MLS#:
- 22408308
- Subdivision:
- Harvest Creek Addition To Sioux
ADDITIONAL INFORMATION
SELLER OFFERING 3% ANYTHING ALLOWANCE!! Outstanding new luxury twin-home located in SE Sioux Falls Harvest Creek Addition! This slab on grade home has a 3 stall garage, 3 bedrooms, 2 bathrooms, 4 seasons room, and 1,660 sq ft. As you walk in this home from the front covered patio you will be greeted by the breathtaking open concept living room with a tray ceiling, and natural light that flows right into the kitchen and dining room. Off the dining room is a 4 seasons room and an outdoor covered patio. The master suite showcases a tray ceiling, walk in closet, double sink vanity, and a walk in tiled shower. Quality construction from Empire Homes includes 9ft ceilings, tile backsplash, stained custom birch cabinets, solid core poplar doors, luxury vinyl tile floors, walk in pantry, Whirlpool appliance package, landscaping rock, sod and sprinklers included. Pictures are similar. Estimate completion December. Directions: 57th and Dubuque South on Dubuque to home. Listing agent is officer/owner of Empire Homes.
Open House:
Saturday, 11/16 1:00-2:00PM
- Type:
- Twin Home
- Sq.Ft.:
- n/a
- Status:
- NEW LISTING
- Beds:
- 3
- Year built:
- 2024
- Baths:
- 2.00
- MLS#:
- 22408304
- Subdivision:
- Harvest Creek Addition To Sioux
ADDITIONAL INFORMATION
OPEN HOUSE THIS SATURDAY 1:00-2:00!!! SELLER OFFERING 3% ANYTHING ALLOWANCE!! MOVE IN READY!! Outstanding new luxury twin-home located in SE Sioux Falls! One level living with 3 bedroom, 2 bathrooms and a 3 car garage. Some of our favorite features of this home include quartz countertops & backsplash, walk in pantry, 4 seasons room and the tiled shower in the master bathroom! Don't forget to check out the covered patio! The master suite showcases a tray ceiling, walk in closet, double sink vanity, and a walk in tiled shower. Quality construction from Empire Homes includes 9ft ceilings, stained custom birch cabinets, solid core poplar doors, luxury vinyl tile floors, walk in pantry, Whirlpool kitchen appliance package, landscaping rock, sod and sprinklers included. Directions: 57th and Dubuque South on Dubuque to home. Listing agent is officer/owner of Empire Homes.
- Type:
- Single Family
- Sq.Ft.:
- n/a
- Status:
- NEW LISTING
- Beds:
- 3
- Year built:
- 2024
- Baths:
- 2.00
- MLS#:
- 22408296
- Subdivision:
- Harvest Creek Addition To Sioux
ADDITIONAL INFORMATION
SELLER OFFERING 3% ANYTHING ALLOWANCE!! One level living at its finest with the Denali Villa. 3 bedrooms, 2 bathrooms, 1431 sq ft and a 2 car garage. Master bedroom has a walk in tile shower and walk in closet. Quality construction from Empire Homes includes Quartz tops, custom birch cabinets, solid core poplar doors, luxury vinyl tile floors, 9ft ceilings, upgraded tile backsplash, and upgraded plumbing fixtures. Sod, rock, sprinklers, and edging included. Whirlpool appliance package included. Estimated Completion Date: end January Photos and Finishes are similar to Listing agent is officer/owner of Empire Homes.
- Type:
- Single Family
- Sq.Ft.:
- 11,718
- Status:
- NEW LISTING
- Beds:
- 3
- Lot size:
- 0.27 Acres
- Year built:
- 2005
- Baths:
- 4.00
- MLS#:
- 22408286
- Subdivision:
- Twin Eagle Addn
ADDITIONAL INFORMATION
Step into this meticulously maintained, multi-level 3-bedroom, 3.5-bath home, perfectly set on a spacious corner lot close to shopping, schools, and medical centers. Designed for comfort, style, and functionality, this property is a must-see! The main level features vaulted ceilings, an inviting living room complete with a wood burning fireplaceâ??perfect for relaxed evenings. The kitchen boasts hardwood floors, ample cabinetry, expansive counter space and a central island for meal prep or casual gatherings. The adjacent dining room includes a sliding door to a large deck with a charming pergola, ideal for hosting outdoor get togethers or enjoying peaceful mornings. On the upper level, retreat to the expansive master suite, w/ spacious WIC, and a luxurious bath featuring a walk-in tile shower, jacuzzi tub and heated floor. The second bedroom and beautifully appointed full bath with heated floor complete this level. In the lower level discover a cozy family room with a gas fireplace, slider leading to a great patio and gorgeous backyard - perfect for outdoor entertaining or simply enjoying the fresh air. Here youâ??ll also find the third bedroom and another full bathroom with heated floor. Additional features of the home: surround sound in the living spaces and master suite, oversized heated 3-stall garage with room for storage or a workshop, and an unfinished fourth level ready for your personal touch, whether as added living space or storage. This home combines timeless style with practical design, tons of natural light, and a layout that fits todayâ??s lifestyle. Donâ??t miss your chance to make this exceptional property your ownâ??schedule a viewing today!
- Type:
- Twin Home
- Sq.Ft.:
- n/a
- Status:
- NEW LISTING
- Beds:
- 3
- Year built:
- 2024
- Baths:
- 3.00
- MLS#:
- 22408278
- Subdivision:
- Whisper Ridge Addn
ADDITIONAL INFORMATION
Beautiful Ranch Style Twin home by Joshua Inc. 3 Bedroom, 2.5 Baths, 9' ceilings, Living room with an electric fireplace. Huge kitchen, Quartz counter tops, Pantry, Spacious dining area, Dakota Kitchen & Bath cabinets, Upper Cabinets to Ceiling, Sun Room with Door to 14 x 12 Covered Screen Deck. Primary bedroom with a trayed ceiling, walk-in closet, 3/4 bathroom-2 sinks, Gorgeous Tiled shower. Main floor laundry off Primary Bedroom. The LOWER LEVEL has a spacious Family room and 2 additional bedrooms and a full bath. High Eff furnace, Electric water heater. 2 Stall garage with Water and Floor Drain & Pull-down steps for storage above the garage, Garage is roughed in for Heater. HOA =$155/mo Lawn Mowing, snow removal, garbage, lawn fertilizer, fall sprinkler blow-out. Paid quarterly.
- Type:
- Single Family
- Sq.Ft.:
- 11,040
- Status:
- NEW LISTING
- Beds:
- 5
- Lot size:
- 0.25 Acres
- Year built:
- 2024
- Baths:
- 4.00
- MLS#:
- 22408255
- Subdivision:
- Briarwood Estates
ADDITIONAL INFORMATION
Welcome to Capstone's Mulberry floor plan. This two story home is 3527 square feet. Featuring an open floor plan, the spacious Mulberry kitchen features a kitchen island, walk in pantry and stone countertops. The dining room and great room flow seamlessly while the front flex room has angled double doors for the perfect home office location. A half bathroom and a mudroom with an oversized walk in closet complete the main level. The upper level includes four bedrooms, one of which is the vaulted ownerâ??s suite and the ownerâ??s bathroom which includes double sinks and a separate soaker tub and shower. The spacious loft is adjacent to the three other bedrooms, the laundry room and an additional bathroom. The lower level has an incredible family room and an additional bedroom and bathroom. TONS of square feet for the price. PICTURES ARE SIMILAR TO.
- Type:
- Office
- Sq.Ft.:
- n/a
- Status:
- Active
- Beds:
- n/a
- Lot size:
- 0.5 Acres
- Year built:
- 2019
- Baths:
- 1.00
- MLS#:
- 22408268
- Subdivision:
- Bradfelt Park Estate
ADDITIONAL INFORMATION
Beautiful lower-level, walk-out office space available near 57th Street and Cliff Avenue in southeast Sioux Falls. This well-designed space features a welcoming reception area, an open work area, a private office, and an in-suite restroom. It offers excellent visibility with monument signage and a high daily traffic count of 14,000 vehicles. Ample parking with a 1:189 parking ratio. Enjoy scenic views with no backyard neighbors, as Glenview Park is located directly behind the building. Perfect for businesses seeking a convenient, professional location with strong visibility and peaceful surroundings. Neighboring businesses include Hy-Vee, Walgreens, HealthSource Chiropractic, Edward Jones, Falls Dental, Wells Fargo, Get Nâ?? Go, Great Clips and Stubbies. Year 1 lease price of $13.00/SF NNN (estimated NNN of $5.35/SF)
- Type:
- Single Family
- Sq.Ft.:
- 14,260
- Status:
- Active
- Beds:
- 5
- Lot size:
- 0.33 Acres
- Year built:
- 2008
- Baths:
- 3.00
- MLS#:
- 22408232
- Subdivision:
- Tuscan Club Estates
ADDITIONAL INFORMATION
Not your cookie cutter home. High ceilings, 7 ft doors. Stunning over 3200 finished sq feet Ranch walk out with 5 bedrooms 3 baths. 3 car garage, convenient main floor laundry. Beautiful gourmet kitchen with granite counter tops and island. Hidden pantry, stainless steel appliances with gas stove. Hearth room with stone gas fireplace and wired for tv. Dining area off from kitchen. Door leads to the covered patio overlooking amazing spacious fenced back yard. Off from kitchen area is a grilling deck perfect place to add an out door kitchen or expand room sizes. 3 Bedrooms on the main floor. Primary bedroom with large ensuite soaking tub, walk in shower and walk in closet. Door off Primary bedroom leads to the covered deck. The lower level has huge family room with gas fireplace heated floors and beautiful lighted bar. Walk out door to the covered patio with hot tub. (new cover and lift) 2 more bedrooms in lower level plus room for office, theater room or any thing you can imagine. Great kids toy room or storage. Shingles new in 2023.
Open House:
Saturday, 11/16 1:00-2:00PM
- Type:
- Townhouse
- Sq.Ft.:
- 3,049
- Status:
- Active
- Beds:
- 3
- Lot size:
- 0.07 Acres
- Year built:
- 2013
- Baths:
- 2.00
- MLS#:
- 22408213
- Subdivision:
- Bentwood Addn
ADDITIONAL INFORMATION
This spacious loft-style townhome has it all! Enjoy the open floor plan that gives you the perfect layout for family hangouts and entertaining! The kitchen features stainless steel appliances, cherry cabinets, and added storage and seating with the breakfast bar. The family room has brand new carpet! You'll find 2 bedrooms on the main level, as well as the laundry room & slider to the patio. Upstairs features a large loft perfect for office space or additional hangout area. You'll also find the master bedroom with dedicated bathroom. HOA provides snow removal, lawncare, and garbage. This home is move-in ready & easy to maintain!
- Type:
- Townhouse
- Sq.Ft.:
- 5,576
- Status:
- Active
- Beds:
- 2
- Lot size:
- 0.13 Acres
- Year built:
- 2018
- Baths:
- 2.00
- MLS#:
- 22408182
- Subdivision:
- Briarwood Estates
ADDITIONAL INFORMATION
MOTIVATED SELLER! This is a rarely available end unit ranch floor plan townhome on the SE side of Sioux Falls! In the Harrisburg school district, this home features 2 bedrooms, 2 bathrooms, an open kitchen with stainless steel appliances, open living and dining with great natural light and a beautifully kept yard! In addition to the HOA services the owners have kept an immaculate backyard garden spot and wonderful curb appeal with the front landscaping! The garage is quite possibly the crowned jewel of this home! Fully finished garage with epoxy floor and built in cabinets! This garage keeps the necessary tools and is cable ready for the garage parties or whatever you'd like to do with this wonderfully finished space! The HOA includes garbage, lawn care, snow removal and fertilizer! If you are looking for better than new one level living this is the place!
$400,000
Latigo Trl Sioux Falls, SD 57108
- Type:
- Land
- Sq.Ft.:
- n/a
- Status:
- Active
- Beds:
- n/a
- Lot size:
- 0.4 Acres
- Baths:
- MLS#:
- 22408183
- Subdivision:
- Prairie Hills West
ADDITIONAL INFORMATION
Gorgeous Walkout lot in Prairie Hills! Bring your own builder. This large lot offers you many choices when it comes to placement of your home. Executive home site with highly sought after Walkout Lot on the corner of Meredith and Latigo, just a half a block from the park. Quick commute to Interstate access, Shopping and Hospitals. Covenants to protect your investment.
- Type:
- Twin Home
- Sq.Ft.:
- 6,708
- Status:
- Active
- Beds:
- 4
- Lot size:
- 0.15 Acres
- Year built:
- 2006
- Baths:
- 3.00
- MLS#:
- 22408122
- Subdivision:
- Cinnamon Ridge Addn
ADDITIONAL INFORMATION
Have you been looking for a ranch home/twinhome in south Sioux Falls? This Cinnamon Ridge home has 4 bedrooms and 3 baths. The main floor consists of a living room, dining room, 2 bedrooms, 2 bathrooms, kitchen, and sunroom. The living room has vaulted ceilings and a gas fireplace. The kitchen has new quartz countertops and new stainless appliances. The cozy sunroom has French doors to the dining area and an exterior door to the deck. The basement has 2 more legal bedrooms and a large family room with another gas fireplace. Main floor laundry. 3-car garage with heat, drain, and water hook-ups. Nice landscaping. Patio on side of house. Underground fence and sprinklers. 9 ft ceilings on main floor, and 8 ft ceilings in basement. Nothing to do but move in and enjoy easy living. HOA includes lawn care and snow removal.
Open House:
Saturday, 11/16 12:00-1:00PM
- Type:
- Townhouse
- Sq.Ft.:
- 3,682
- Status:
- Active
- Beds:
- 2
- Lot size:
- 0.08 Acres
- Year built:
- 2014
- Baths:
- 2.00
- MLS#:
- 22408101
- Subdivision:
- Diamond Valley Addn
ADDITIONAL INFORMATION
Welcome to this beautiful 2-bed, 2-bath townhome that offers a comfortable & stylish living space. As you step inside, you'll immediately notice the vaulted ceilings, which create an open & airy atmosphere throughout the home. The townhome features a spacious living room with ample natural light, providing a welcoming ambiance for relaxation and gatherings. Upstairs boasts a loft area that can serve as a versatile space. Whether you need an additional living area, a home office, or a recreational room, the loft offers flexibility to meet your specific needs. This townhome comes with additional shelving, providing extra storage space for your belongings and allowing you to keep everything organized & within reach. The walk-in closets in both bedrooms are a convenient feature, offering ample storage for clothing & personal items. The landscaping surrounding the townhome creates an inviting outdoor space to enjoy.
 |
| The data relating to real estate for sale on this web site comes in part from the Internet Data Exchange Program of the REALTOR® Association of the Sioux Empire, Inc., Multiple Listing Service. Real estate listings held by brokerage firms other than Xome, Inc. are marked with the Internet Data Exchange™ logo or the Internet Data Exchange thumbnail logo (a little black house) and detailed information about them includes the name of the listing brokers. Information deemed reliable but not guaranteed. The broker(s) providing this data believes it to be correct, but advises interested parties to confirm the data before relying on it in a purchase decision. © 2024 REALTOR® Association of the Sioux Empire, Inc. Multiple Listing Service. All rights reserved. |
