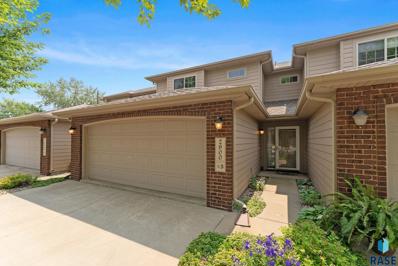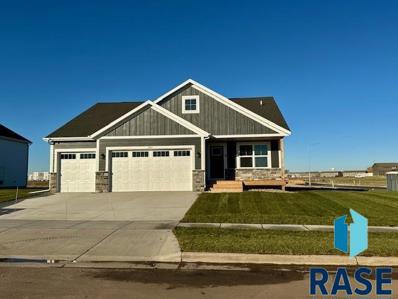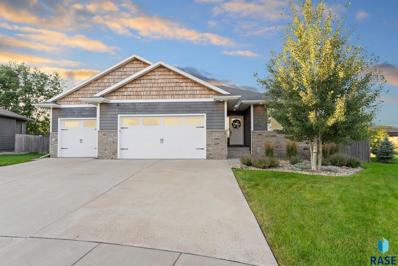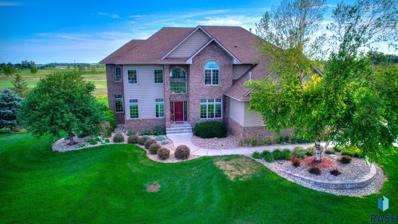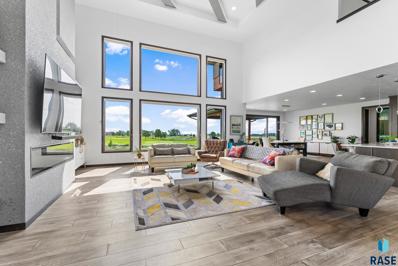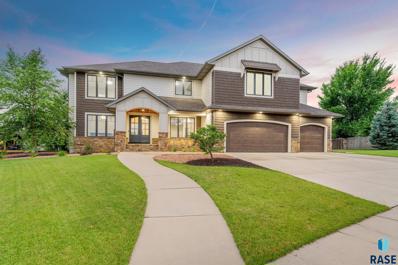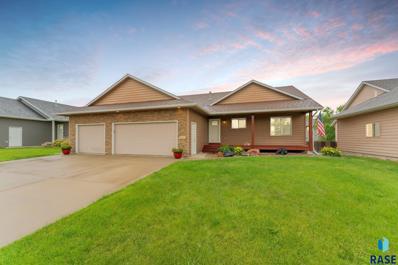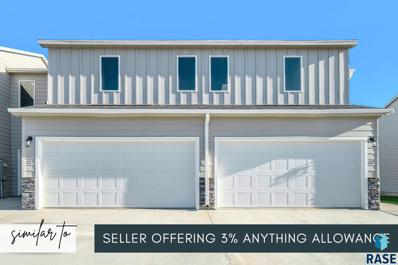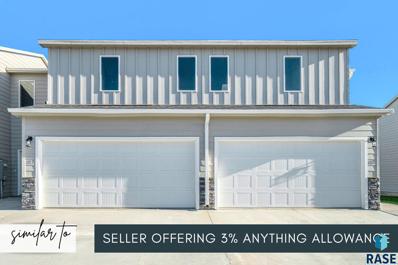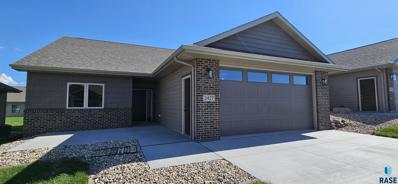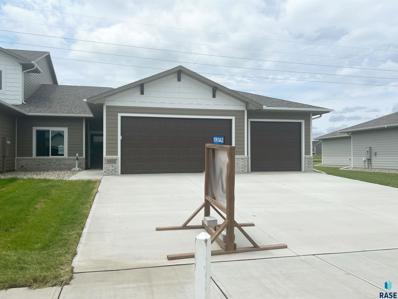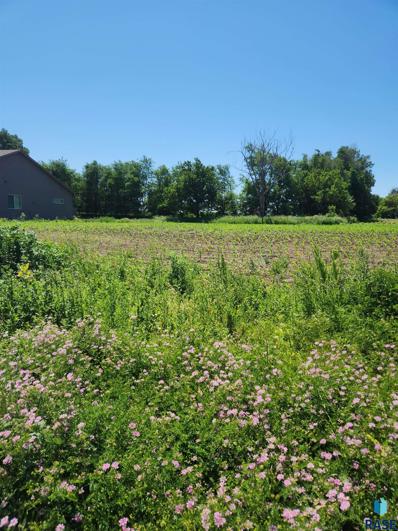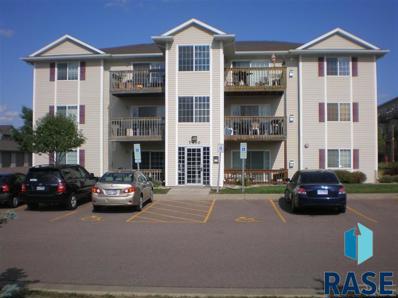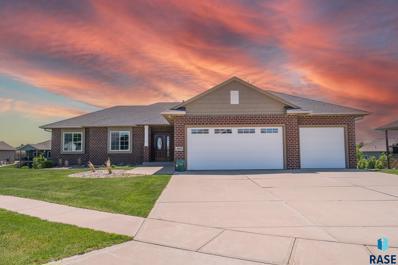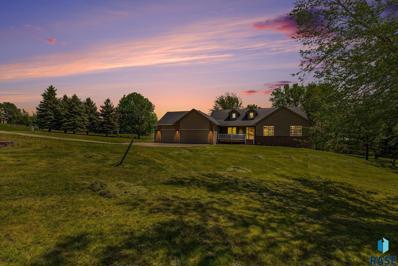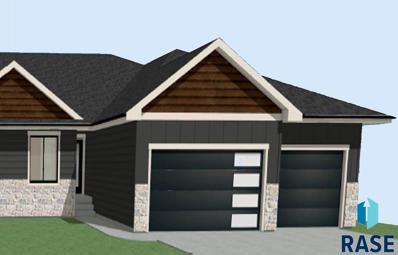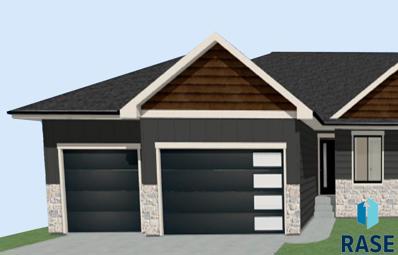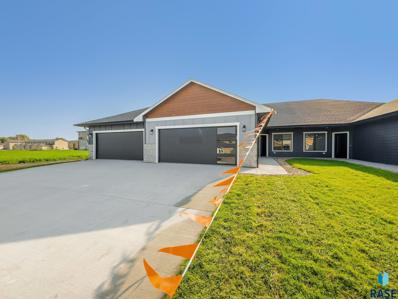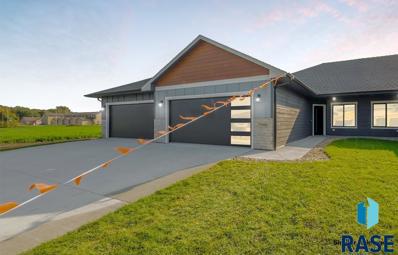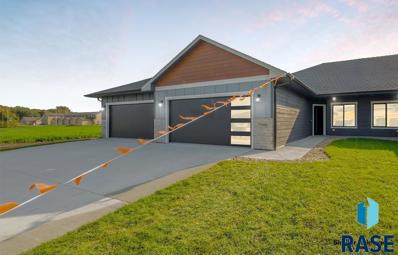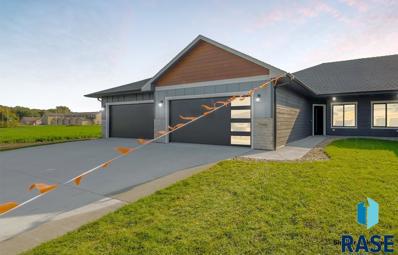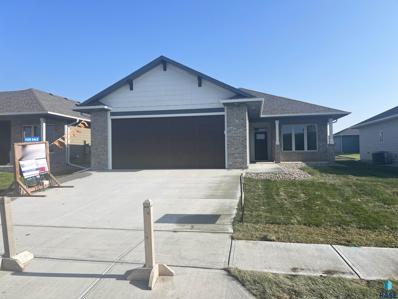Sioux Falls SD Homes for Rent
- Type:
- Condo
- Sq.Ft.:
- 5,576
- Status:
- Active
- Beds:
- 2
- Lot size:
- 0.13 Acres
- Year built:
- 2008
- Baths:
- 2.00
- MLS#:
- 22405479
- Subdivision:
- Oxford Estates Addn
ADDITIONAL INFORMATION
Welcome to effortless living in this pristine, maintenance-free condo situated in a prime location! This modern gem boasts an attached two-stall garage and an expansive open main floor, perfect for entertaining. Step through the sliding doors onto a serene concrete patio, complete with privacy fencing for those intimate gatherings. Upstairs, you'll find a generous primary suite that offers a tranquil retreat, alongside a versatile loft space that can be tailored to your lifestyle needs. A second spacious bedroom completes the upper level, providing ample room for guests or a home office. Forget about the hassles of exterior upkeep; the association has it covered, allowing you to focus on enjoying your home. Nestled among mature trees, this community offers additional parking for guests and enhances the overall neighborhood charm. Don't miss out on this rare opportunity to embrace a carefree condo lifestyle.
- Type:
- Single Family
- Sq.Ft.:
- 11,050
- Status:
- Active
- Beds:
- 5
- Lot size:
- 0.25 Acres
- Year built:
- 2024
- Baths:
- 3.00
- MLS#:
- 22405414
- Subdivision:
- Briarwood Estates
ADDITIONAL INFORMATION
Welcome to Capstone Homes Ashton model! This economical five-bedroom ranch rambler offers an open great room, kitchen with updated appliances, and a dining room with a patio door leading to your deck great for entertaining. The lower level is finished and gives you two more bedrooms, a family room, and a bathroom.
- Type:
- Single Family
- Sq.Ft.:
- 14,154
- Status:
- Active
- Beds:
- 5
- Lot size:
- 0.32 Acres
- Year built:
- 2016
- Baths:
- 4.00
- MLS#:
- 22405266
- Subdivision:
- STONE POINTE AT 57TH ADD
ADDITIONAL INFORMATION
Custom Build w/ timeless finishes in a cul de sac, centrally located SE side of SF. One loving owner built a home for thriving! Walk into the Grand foyer & find the open and bright floor plan. The Kitchen is spectacular & boasts huge island, walk in pantry, custom cabinets, xtra deep sink and under mount lighting. Laundry off kitchen has counter & sink plus drop zone.The Garage has heat, custom storage cabinets and organizers. The Primary bdrm has deluxe walk in closet & superior bath w/ heated floors, pocket door toilet room, wlkin shower w/ bench, soaker tub & tile work. D/STRS a Gigantic family rm w/ theater sound system, kitchen, 2 oversized bedrms with walkin closets each, full bath w/ soaker tub & huge mechanical room for storage. + Hardwood handscraped plank floors, custom silk drapes, and wood plantation blinds. The Oversized slider leads to extended covered deck and extravagant lush Landscaping w 10/ 20 yr old trees owner brought in to encourage indoor/ outdoor Living!
- Type:
- Single Family
- Sq.Ft.:
- 43,996
- Status:
- Active
- Beds:
- 5
- Lot size:
- 1.01 Acres
- Year built:
- 2005
- Baths:
- 4.00
- MLS#:
- 22405214
- Subdivision:
- Bakker Crossing
ADDITIONAL INFORMATION
Start everyday on the first hole of Bakker Crossing GC! This luxurious 5 bedroom, 2-story home on over an acre has it all and you're not going to want to miss out. You are welcomed by the grand living room with 19' ceilings, wood floors, and fireplace with spectacular views of the golf course. This opens up to a large eat in kitchen with granite counters and the ever-loved hidden walk in pantry. Not to mention the massive deck is perfect for your morning coffee or entertaining. The upper level of the home features 4 of the 5 bedrooms, and be prepared for the awe of the spacious primary suite which boasts a fireplace, the closet youâ??ve always dreamed of, and a huge primary bath including heated floors, steam shower and jetted tub. Working your way down to the lower level, fun is to be had with the wet bar, theatre room and enough space for multiple gaming areas and a walk out to your enormous yard. Be prepared for enjoying the good life with this spectacular home!
$2,699,000
27245 Regal Ct Court Sioux Falls, SD 57108
- Type:
- Single Family
- Sq.Ft.:
- 47,175
- Status:
- Active
- Beds:
- 8
- Lot size:
- 1.08 Acres
- Year built:
- 2019
- Baths:
- 6.00
- MLS#:
- 22405037
- Subdivision:
- Arthur Estates
ADDITIONAL INFORMATION
Near new custom home, just south of town, hole 5 at Bakkerâ??s Crossing, beautiful finishes, attention to detail, and over 6,800 sq ft in a dream floor plan. Bring your own style to this incredible home -with an acceptable offer, Seller is willing to entertain a customization credit so you can bring your own vision to life. Your eyes feast on views, soaring ceilings, unique features. Pay attention to the appliances-induction cooktop, dual oven/micro that does it all. Hidden walk-in pantry, coffee/prep area, easy access door to garage. Begin your day surrounded by peace, gazing over the course while reflecting. Ownerâ??s suite made for downtime, laundry, drop zone, music room, & powder rm complete main. Walkout LL w/2 beds, 2 baths, HUGE rec rm, + MIL dwelling. Multi-gen/Airbnb fully equipped & its own laundry. Upper level showcases 4 beds & 2 baths split on either side of the catwalk but sharing a central theatre/playroom & laundry. Entire home is prepped for solar; garage is EV ready. Garages=Oversized 4-car finished, plumbed for heat, H&C water, floor drain. Donâ??t miss the 27x23 core space.
- Type:
- Single Family
- Sq.Ft.:
- 26,560
- Status:
- Active
- Beds:
- 6
- Lot size:
- 0.61 Acres
- Year built:
- 2014
- Baths:
- 6.00
- MLS#:
- 22404855
- Subdivision:
- Prairie Hills South
ADDITIONAL INFORMATION
With 6500+ sq ft, this 6 bed/6 bath two-story will exceed your expectations and deliver the space you need with amenities youâ??ll love. This home will be THE gathering place with its spacious layout, magnificent finishes, and unbelievable backyard. The main floor has a beautiful kitchen wrapped in custom cabinetry featuring a 10 ft island and enviable pantry next to a formal dining room. Enjoy each of the seasons in front of the modern living room fireplace or transition outdoors through giant glass sliders leading to the rear deck. Bedrooms are located upstairs including the primary suite that has a decadent bathroom and palatial WIC. The LL is a relaxation haven with an open concept family room featuring custom shelving, a wet bar, and glass sliders. Whether you are hosting or simply spending time together, the manicured backyard will be the premier destination for every occasion. Outfitted with a trampoline, playset, basketball hoop, hot tub, and pool, every box is checked.
- Type:
- Single Family
- Sq.Ft.:
- 8,160
- Status:
- Active
- Beds:
- 5
- Lot size:
- 0.19 Acres
- Year built:
- 2009
- Baths:
- 3.00
- MLS#:
- 22405376
- Subdivision:
- Whispering Woods
ADDITIONAL INFORMATION
Southside 5 bedroom, 3 bath, 3 car garage ranch home in a great location! All new interior paint, professionally cleaned including carpets. Kitchen opens to dining with beautiful maple cabinets, island, wood floors and vaulted ceilings. This desirable floor plan has 3 bedrooms on the main, which includes a HUGE master suite featuring a large walk-in-closet and bath w/double sinks. Laundry on the main. Lower level spacious family room with custom wet bar, study nook, two additional large bedrooms with walk-in-closets, another full bath and is plumbed for a fireplace. Enjoy the outdoors on either the front porch or covered back deck. The this well maintained home also has 3-panel doors, easy access mudroom, plenty of storage and a work bench in the spacious garage.
- Type:
- Townhouse
- Sq.Ft.:
- n/a
- Status:
- Active
- Beds:
- 3
- Year built:
- 2024
- Baths:
- 3.00
- MLS#:
- 22404538
- Subdivision:
- DONAHOE FARMS ADD
ADDITIONAL INFORMATION
SELLER OFFERING 3% ANYTHING ALLOWANCE! MOVE IN READY!! Indulge in effortless living with a townhome under an HOA with 3 bedrooms and 2.5 bathrooms and 2 stall garage. The main level features an open concept with kitchen, dining area and living room with an large walk in pantry! On the second level, you'll find even more sq ft with 3 bedrooms, laundry, 2 bathrooms, and a large loft to make for a second living space or work from home area. Quality construction from Empire Homes includes custom birch cabinets, solid core poplar doors, luxury vinyl tile floors, 9ft ceilings on the main, tile backsplash. Whirlpool kitchen appliance package and landscaping are included. HOA includes snow, lawn care & garbage. Photos and finishes are similar to - come take a look! Directions: 69th and Cliff E on 69th S on Tanner W on Alki Listing agent is officer/owner of Empire Homes.
Open House:
Sunday, 11/17 1:30-2:30PM
- Type:
- Townhouse
- Sq.Ft.:
- n/a
- Status:
- Active
- Beds:
- 3
- Year built:
- 2024
- Baths:
- 3.00
- MLS#:
- 22404537
- Subdivision:
- DONAHOE FARMS ADD
ADDITIONAL INFORMATION
OPEN HOUSE THIS SUNDAY 1:30-2:30!! SELLER OFFERING 3% ANYTHING ALLOWANCE! MOVE IN READY!! Indulge in effortless living with a townhome under an HOA with 3 bedrooms and 2.5 bathrooms and 2 stall garage. The main level features an open concept with kitchen, dining area and living room with an large walk in pantry! On the second level, you'll find even more sq ft with 3 bedrooms, laundry, 2 bathrooms, and a large loft to make for a second living space or work from home area. Quality construction from Empire Homes includes custom birch cabinets, solid core poplar doors, luxury vinyl tile floors, 9ft ceilings on the main, tile backsplash. Whirlpool kitchen appliance package and landscaping are included. HOA includes snow, lawn care & garbage. Photos and finishes are similar to - come take a look! Listing agent is officer/owner of Empire Homes.
- Type:
- Twin Home
- Sq.Ft.:
- 5,574
- Status:
- Active
- Beds:
- 2
- Lot size:
- 0.13 Acres
- Year built:
- 2024
- Baths:
- 2.00
- MLS#:
- 22404179
- Subdivision:
- Whisper Ridge Addn
ADDITIONAL INFORMATION
Beautiful Ranch Style Twin home by Joshua Inc. NO STEP ENTRY, 2 Bedroom, 2 Bath, 9' ceilings, Living room with an electric fireplace. Huge kitchen, Quartz counter tops, Corner Pantry, Spacious dining area with a built-in buffet. Dakota Kitchen & Bath cabinets, Door to 13 x 15 partially covered patio. Primary bedroom with a trayed ceiling, (walk-in closet doubles as a storm room-Concrete walls), 3/4 bathroom-2 sinks-water closet-tiled shower. Main floor laundry. High Eff furnace, Electric water heater. 2 Stall garage, Roughed in for Heater. HOA =$155/mo Lawn Mowing, snow removal, garbage, lawn fertilizer, fall sprinkler blow-out. Paid quarterly. $10,000 Concession toward buyers closings costs or rate buy down.
- Type:
- Townhouse
- Sq.Ft.:
- 8,267
- Status:
- Active
- Beds:
- 2
- Lot size:
- 0.19 Acres
- Year built:
- 2024
- Baths:
- 2.00
- MLS#:
- 22404168
- Subdivision:
- Briarwood Estates
ADDITIONAL INFORMATION
Fresh, bright, and welcoming single-level townhome located in southeast Sioux Falls featuring an oversized 3-stall garage. The split bedroom floor plan includes a primary suite tucked away in the back of the home and features dual sinks on 7ft of counterspace, painted grey Maple cabinets, walk-in closet, extra linen closet, and 10ft step up ceiling in the bedroom. The kitchen, dining, and living rooms are designed to maximize space and efficiency while providing a significant amount of natural light. The kitchen is adorned with modern elements including floating shelves, stainless steel appliance package, a mix of cabinet finishes, and a touch of sophistication in the Fiorella Spanish-inspired tile backsplash. The laundry room doubles as a drop zone space with a custom-built bench, coat and key hooks, and storage cubby. The spacious garage provides ample opportunities: equipment, toys, storage or an extension of your living space. Located within The Nook HOA. Incl lawn and sprinklers.
- Type:
- Land
- Sq.Ft.:
- n/a
- Status:
- Active
- Beds:
- n/a
- Lot size:
- 0.13 Acres
- Baths:
- MLS#:
- 22404164
- Subdivision:
- Whispering Woods South
ADDITIONAL INFORMATION
Twin home lot in an established neighborhood just off of Southeastern Ave in-between 57th St and 69th St. Walking distance from Harrisburg Horizon Elementary School and Great Life Fitness Center Broker is related to seller.
- Type:
- Condo
- Sq.Ft.:
- n/a
- Status:
- Active
- Beds:
- 2
- Year built:
- 2003
- Baths:
- 1.00
- MLS#:
- 22404249
- Subdivision:
- Auburn Hills Addn
ADDITIONAL INFORMATION
2 bedroom 1 bath garden view condo Living room space has a gas fireplace. Open concept living, kitchen, and dining space.1 stall detached oversized garage space and plenty of overflow parking. Washer/Dryer. No more snow shoveling or lawn care! It's all taken care for you when you purchase this great condo. Snow Removal, Lawn Care, Exterior Building Maintenance, Road Maintenance, Trash Collection are all part of Condominium Association Dues Located near Interstate access, major hospitals, and local shops and restaurants.
- Type:
- Single Family
- Sq.Ft.:
- 13,380
- Status:
- Active
- Beds:
- 6
- Lot size:
- 0.31 Acres
- Year built:
- 2015
- Baths:
- 3.00
- MLS#:
- 22403882
- Subdivision:
- Parkwood Estates Addn
ADDITIONAL INFORMATION
Discover your dream home in this 6-bedroom, 3-bathroom ranch walk-out with 3,000 sq/ft of living space, nestled on a quiet cul-de-sac near bike trails and parks. This stunning property offers an open-concept design perfect for modern living. The heart of the home is the kitchen, featuring Cambria countertops, a spacious walk-in pantry, a gas stove, and a large island ideal for gatherings. The seamless flow into the inviting family room with a cozy fireplace creates the perfect ambiance for relaxation or entertaining. With three bedrooms on the main level, there's ample space for family and visitors. The lower level is a haven for activity and comfort, boasting a family room, a wet bar, and three additional bedrooms. One of these bedrooms is set up as a gym, perfect for fitness enthusiasts. This home combines elegance and functionality, providing the perfect balance of comfort and style. Don't miss the opportunity to call this beautiful ranch walk-out your own!
- Type:
- Single Family
- Sq.Ft.:
- 49,223
- Status:
- Active
- Beds:
- 5
- Lot size:
- 1.13 Acres
- Year built:
- 1994
- Baths:
- 4.00
- MLS#:
- 22403736
- Subdivision:
- Lincoln Lakes Addn
ADDITIONAL INFORMATION
This hidden gem with approximately 3600 sq ft and is a 5 bedroom 3+ bath ranch style home on an acre in an established peaceful area has so much to offer. How incredible to have a country feel within minutes of the city. The main level has vaulted ceilings, a fireplace, granite countertops, a formal dining area 2.5 baths, and access to the deck from the kitchen, living room and master suite! Absolutely stunning views of the property, trees, and just serenity. The lower level is a walk-out with a fireplace, built-in cabinets that are beautiful, ceramic tile flooring, and extremely spacious. Perfect for entertaining, maybe a game room another entire living area. 2 bedrooms and a 3/4 bath on this lower level. Updates include 2018 upgrade to composite decks front and back, 2019 new furnace and ac, 2022 stripped and refinished floors, 2022 new water heater. 2019 new shingles!
- Type:
- Townhouse
- Sq.Ft.:
- n/a
- Status:
- Active
- Beds:
- 2
- Year built:
- 2022
- Baths:
- 2.00
- MLS#:
- 22403085
- Subdivision:
- WEST POINTE ESTATES ADD To City
ADDITIONAL INFORMATION
Discover your perfect retreat in this charming two-story, townhome-style condo, featuring 2 spacious bedrooms, 1.5 baths and a versatile loft space. This thoughtfully designed home combines comfort and convenience, making it ideal for modern living. Step into a bright and airy living area that seamlessly flows into the dining space, perfect for entertaining guests or enjoying quiet evenings at home. The well-equipped kitchen offers ample storage and is ready for your culinary adventures. Upstairs, youâ??ll find two generously sized bedrooms, both providing plenty of closet space. Enjoy the convenience of second-floor laundry, making chores a breeze. The loft area adds an extra touch of versatility â?? perfect for a home office, playroom, or cozy reading nook. The full bath features modern fixtures, while the convenient half-bath is perfect for guests. Outside, unwind on your patio, ideal for morning coffee or evening relaxation. Enjoy the added benefits of living in a homeowner association which offers lawn care, snow removal, garbage service, fitness room and more. Youâ??ll love the lifestyle this townhome-style condo offers. Donâ??t miss out on this fantastic opportunity! Finishes in this townhome-style condo include 36" upper kitchen cabinets, tile backsplash, LVP flooring, plumbing fixture upgrades, & 3 panel doors. Appliance allowance. Attached garage. Exterior finished with sod, sprinkler, rock & landscaping! HOA covers lawn/snow, garbage, water/sewer and more! *For Limited Time Only! 3% seller concessions with accepted offer.*
- Type:
- Townhouse
- Sq.Ft.:
- n/a
- Status:
- Active
- Beds:
- 3
- Year built:
- 2022
- Baths:
- 3.00
- MLS#:
- 22403083
- Subdivision:
- WEST POINTE ESTATES ADD To City
ADDITIONAL INFORMATION
Welcome to your new home! This beautifully designed two-story, townhome-style condo offers 3 generous bedrooms, 2.5 baths and a versatile loft area, making it perfect for families or those seeking extra space. As you enter, youâ??ll be greeted by an inviting living area that flows seamlessly into the dining space, ideal for entertaining or cozy evenings in. The kitchen offers ample cabinetry and countertop space, making meal prep a delight. Convenience is key with laundry located on the second floor, saving you time and effort. The spacious master suite includes a private ¾ bath and walk-in closet, while the additional bedrooms offer plenty of light and storage. A well-appointed full bath and convenient half-bath add to the functionality of this lovely home. The loft area provides endless possibilities â?? perfect for your home office or reading spot. Step outside to your patio, ideal for enjoying your morning coffee or unwinding in the evening. Enjoy the added benefits of living in a homeowner association which offers lawn care, snow removal, garbage service, fitness room and more. This home is the perfect blend of comfort and convenience. Donâ??t miss out on this opportunity to make this stunning home yours! Finishes in this townhome-style condo include 36" upper kitchen cabinets, tile backsplash, LVP flooring, plumbing fixture upgrades, & 3-panel doors. Appliance allowance. Attached garage. Exterior finished with sod, sprinkler, rock & landscaping! HOA covers lawn/snow, garbage, water/sewer and more! *For Limited Time Only! 3% seller concessions with accepted offer.*
Open House:
Tuesday, 11/26 10:00-2:00PM
- Type:
- Twin Home
- Sq.Ft.:
- 7,000
- Status:
- Active
- Beds:
- 4
- Lot size:
- 0.16 Acres
- Year built:
- 2024
- Baths:
- 3.00
- MLS#:
- 22401741
- Subdivision:
- Temporary Check Back
ADDITIONAL INFORMATION
Spectacular twinhome floorplan on the south side of Sioux Falls. This twinhome has a 19x14 MAN CAVE!! Walk into this twinhome with the mudroom & laundry off to the left with bench and hooks for organization. Down the hall to the right you have the main bath next to the 2nd bedroom with a WIC. The kitchen boasts a large WI Pantry, island and is open to the living room & dining room that has sliders to a covered deck. The master suite has a large WIC, a tiled WI Shower, dual sinks and linen cabinet. The lower level has a family room plumbed for a wet bar, 2 more bedrooms, and an abundance of storage. Jump on this one now and DESIGN YOUR OWN LOOK! Full yard (sod, sprinkler, rock, and edging) included.
Open House:
Tuesday, 11/26 10:00-2:00PM
- Type:
- Twin Home
- Sq.Ft.:
- 7,000
- Status:
- Active
- Beds:
- 3
- Lot size:
- 0.16 Acres
- Year built:
- 2024
- Baths:
- 3.00
- MLS#:
- 22401740
- Subdivision:
- Temporary Check Back
ADDITIONAL INFORMATION
Spectacular twinhome floorplan on the south side of Sioux Falls. This twinhome has a 19x14 MAN CAVE!! Walk into this twinhome with the mudroom & laundry off to the left with bench and hooks for organization. Down the hall to the right you have the main bath next to the 2nd bedroom with a WIC. The kitchen boasts a large WI Pantry, island and is open to the living room & dining room that has sliders to a covered deck. The master suite has a large WIC, a tiled WI Shower, dual sinks and linen cabinet. The lower level has a family room plumbed for a wet bar, large bedroom with WIC, an office and an abundance of storage. This one has upgraded finishes in Natural white oak color and white with quartz & onyx throughout. Full yard (sod, sprinkler, rock, and edging) included.
Open House:
Tuesday, 11/26 10:00-2:00PM
- Type:
- Twin Home
- Sq.Ft.:
- 7,000
- Status:
- Active
- Beds:
- 3
- Lot size:
- 0.16 Acres
- Year built:
- 2024
- Baths:
- 2.00
- MLS#:
- 22401731
- Subdivision:
- Temporary Check Back
ADDITIONAL INFORMATION
This fantastic twinhome slab on grade floorplan is a dream! You not only have a 4 stall finished garage, you also have great kitchen! Walk in the house from the garage into a mudroom with bench & hooks with laundry feet away. Down the hall is a den/bedroom, amazing kitchen with WI Pantry & large island along with an appliance closet. The kitchen, dining & living room are all an open floorplan great for entertaining. The 3rd bedroom is next to the main bath and linen closet. The master has an WIC, a master bath with a tiled WI shower, dual sinks & linen closet. This home is finished with upgraded selections of white & black with quartz and onyx throughout. Full yard (sod, sprinkler, rock, and edging) included. Please verify school boundaries
Open House:
Tuesday, 11/26 10:00-2:00PM
- Type:
- Twin Home
- Sq.Ft.:
- 7,000
- Status:
- Active
- Beds:
- 3
- Lot size:
- 0.16 Acres
- Year built:
- 2024
- Baths:
- 2.00
- MLS#:
- 22401732
- Subdivision:
- Temporary Check Back
ADDITIONAL INFORMATION
This fantastic twinhome slab on grade floorplan is a dream! You not only have a 3 stall finished garage, you also have great kitchen! Walk in the house from the garage into a mudroom with bench & hooks with laundry feet away. Down the hall is a den/bedroom, amazing kitchen with WI Pantry & large island along with an appliance closet. The kitchen, dining & living room are all an open floorplan great for entertaining. The 3rd bedroom is next to the main bath and linen closet. The master has an WIC, a master bath with a tiled WI shower, dual sinks & linen closet. Jump in now and DESIGN TO YOUR PERSONALITY! Pick your own selections. Full yard (sod, sprinkler, rock, and edging) included. Please verify school boundaries
Open House:
Tuesday, 11/26 10:00-2:00PM
- Type:
- Twin Home
- Sq.Ft.:
- 7,000
- Status:
- Active
- Beds:
- 3
- Lot size:
- 0.16 Acres
- Year built:
- 2024
- Baths:
- 2.00
- MLS#:
- 22401733
- Subdivision:
- Temporary Check Back
ADDITIONAL INFORMATION
This fantastic twinhome slab on grade floorplan is a dream! You not only have a 4 stall finished garage, you also have great kitchen! Walk in the house from the garage into a mudroom with bench & hooks with laundry feet away. Down the hall is a den/bedroom, amazing kitchen with WI Pantry & large island along with an appliance closet. The kitchen, dining & living room are all an open floorplan great for entertaining. The 3rd bedroom is next to the main bath and linen closet. The master has an WIC, a master bath with a tiled WI shower, dual sinks & linen closet. Jump in now and DESIGN TO YOUR PERSONALITY! Pick out your selections. Full yard (sod, sprinkler, rock, and edging) included. Please verify school boundaries
Open House:
Tuesday, 11/19 10:00-2:00PM
- Type:
- Twin Home
- Sq.Ft.:
- 7,000
- Status:
- Active
- Beds:
- 3
- Lot size:
- 0.16 Acres
- Year built:
- 2024
- Baths:
- 2.00
- MLS#:
- 22401734
- Subdivision:
- Temporary Check Back
ADDITIONAL INFORMATION
This fantastic twinhome slab on grade floorplan is a dream! You not only have a 3 stall finished garage, you also have great kitchen! Walk in the house from the garage into a mudroom with bench & hooks with laundry feet away. Down the hall is a den/bedroom, amazing kitchen with WI Pantry & large island along with an appliance closet. The kitchen, dining & living room are all an open floorplan great for entertaining. The 3rd bedroom is next to the main bath and linen closet. The master has an WIC, a master bath with a tiled WI shower, dual sinks & linen closet. Jump in now and DESIGN TO YOUR PERSONALITY! Pick your own selections. Full yard (sod, sprinkler, rock, and edging) included. Please verify school boundaries
- Type:
- Single Family
- Sq.Ft.:
- 6,480
- Status:
- Active
- Beds:
- 2
- Lot size:
- 0.15 Acres
- Year built:
- 2024
- Baths:
- 2.00
- MLS#:
- 22401073
- Subdivision:
- Briarwood Estates
ADDITIONAL INFORMATION
Exceptional design coupled with bright and modern finishes create an efficient and elegant floor plan presenting a well-balanced use of functional and transitional space. The open layout kitchen, dining, and living rooms feature wide wood-like vinyl plank flooring, granite countertops, well-appointed tile backsplash, huge walk-in pantry, and access to the rear covered patio. The large designated laundry room features walls of cabinets and plenty of counter space. The primary bedroom is completely private at the rear of the home and includes an en suite bathroom with double vanity, linen closet with adjustable shelving, and premium painted cabinets. Matte black Moen fixtures and Kwikset levers run throughout the home complementing the light stained millwork and crisp, clean Marshmallow cabinets. An additional bedroom and bathroom overlook the front covered porch. The home is located in The Nook HOA community which provides lawn, snow, and garbage services. Includes lawn and sprinklers.
- Type:
- Townhouse
- Sq.Ft.:
- n/a
- Status:
- Active
- Beds:
- 3
- Year built:
- 2022
- Baths:
- 3.00
- MLS#:
- 22400755
- Subdivision:
- WEST POINTE ESTATES ADD To City
ADDITIONAL INFORMATION
Welcome to your new home! This beautifully designed two-story, townhome-style condo offers 3 generous bedrooms, 2.5 baths and a versatile loft area, making it perfect for families or those seeking extra space. As you enter, youâ??ll be greeted by an inviting living area that flows seamlessly into the dining space, ideal for entertaining or cozy evenings in. The kitchen offers ample cabinetry and countertop space, making meal prep a delight. Convenience is key with laundry located on the second floor, saving you time and effort. The spacious master suite includes a private ¾ bath and walk-in closet, while the additional bedrooms offer plenty of light and storage. A well-appointed full bath and convenient half-bath add to the functionality of this lovely home. The loft area provides endless possibilities â?? perfect for your home office or reading spot. Step outside to your patio, ideal for enjoying your morning coffee or unwinding in the evening. Enjoy the added benefits of living in a homeowner association which offers lawn care, snow removal, garbage service, fitness room and more. This home is the perfect blend of comfort and convenience. Donâ??t miss out on this opportunity to make this stunning home yours! Finishes in this townhome-style condo include plumbing fixture upgrade, painted cabinets, 36" upper kitchen cabinets, tile backsplash, LVP flooring & 3-panel doors. Appliance allowance. Attached garage. HOA covers lawn/snow, garbage, water/sewer and more! *For Limited Time Only! 3% seller concessions with accepted offer.*
 |
| The data relating to real estate for sale on this web site comes in part from the Internet Data Exchange Program of the REALTOR® Association of the Sioux Empire, Inc., Multiple Listing Service. Real estate listings held by brokerage firms other than Xome, Inc. are marked with the Internet Data Exchange™ logo or the Internet Data Exchange thumbnail logo (a little black house) and detailed information about them includes the name of the listing brokers. Information deemed reliable but not guaranteed. The broker(s) providing this data believes it to be correct, but advises interested parties to confirm the data before relying on it in a purchase decision. © 2024 REALTOR® Association of the Sioux Empire, Inc. Multiple Listing Service. All rights reserved. |
Sioux Falls Real Estate
The median home value in Sioux Falls, SD is $308,600. This is lower than the county median home value of $343,600. The national median home value is $338,100. The average price of homes sold in Sioux Falls, SD is $308,600. Approximately 57.08% of Sioux Falls homes are owned, compared to 37.52% rented, while 5.41% are vacant. Sioux Falls real estate listings include condos, townhomes, and single family homes for sale. Commercial properties are also available. If you see a property you’re interested in, contact a Sioux Falls real estate agent to arrange a tour today!
Sioux Falls, South Dakota 57108 has a population of 189,258. Sioux Falls 57108 is less family-centric than the surrounding county with 32.55% of the households containing married families with children. The county average for households married with children is 42.53%.
The median household income in Sioux Falls, South Dakota 57108 is $66,761. The median household income for the surrounding county is $87,560 compared to the national median of $69,021. The median age of people living in Sioux Falls 57108 is 34.5 years.
Sioux Falls Weather
The average high temperature in July is 83.5 degrees, with an average low temperature in January of 6.3 degrees. The average rainfall is approximately 26.7 inches per year, with 37.6 inches of snow per year.
