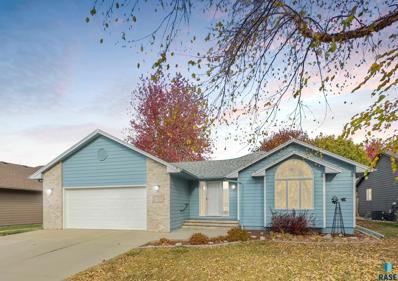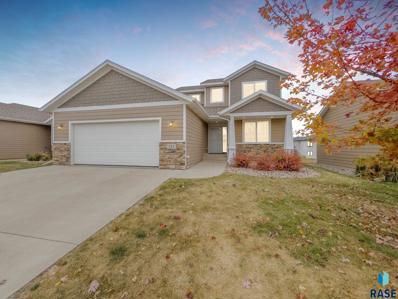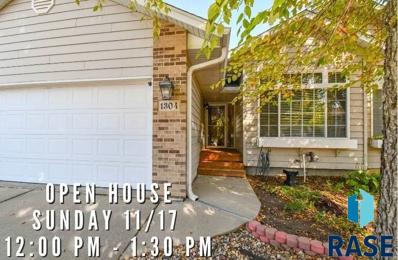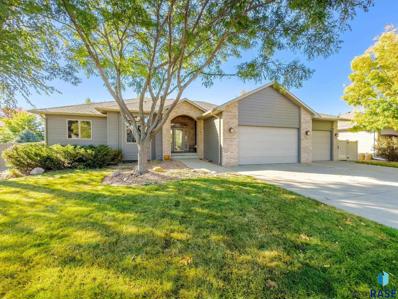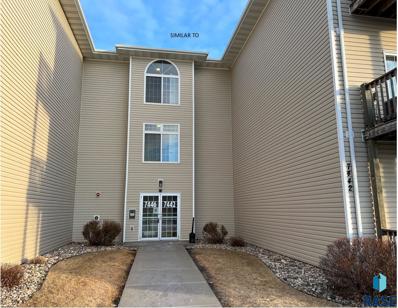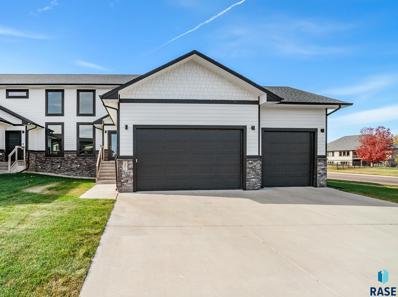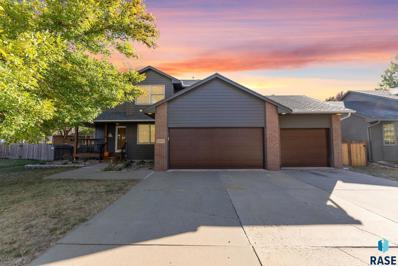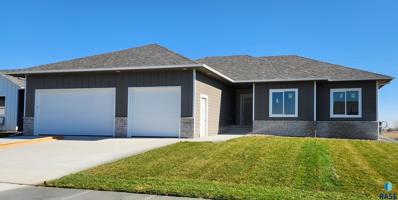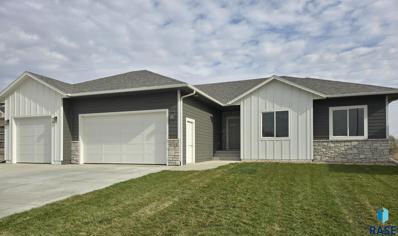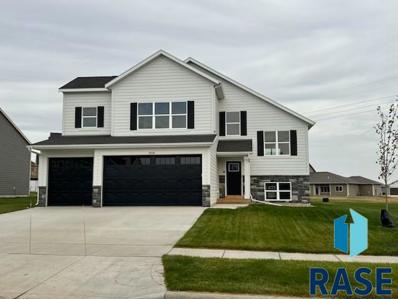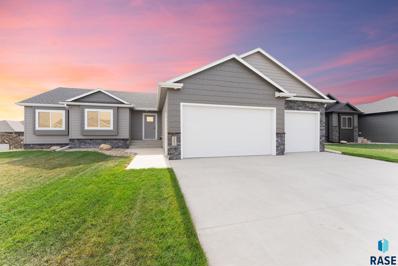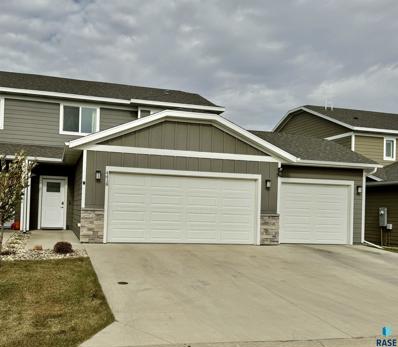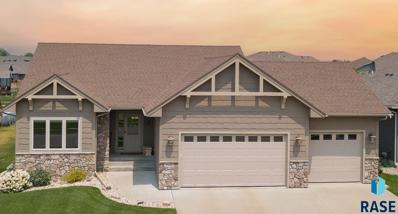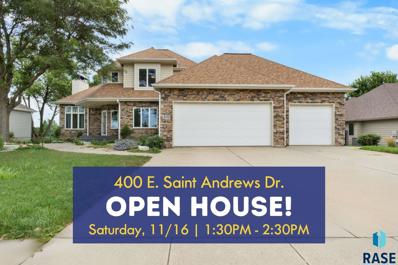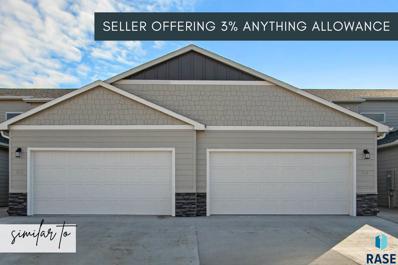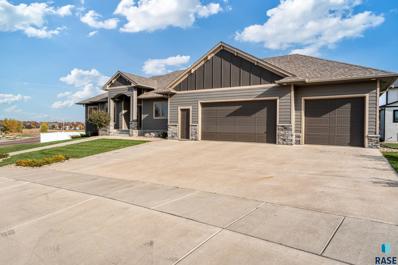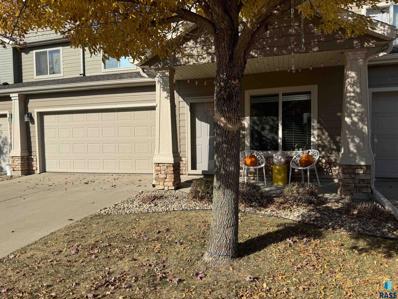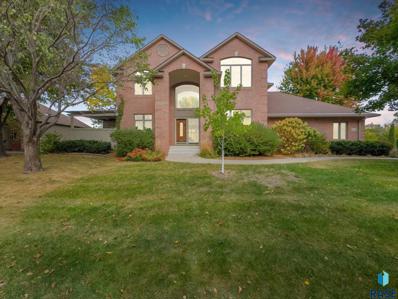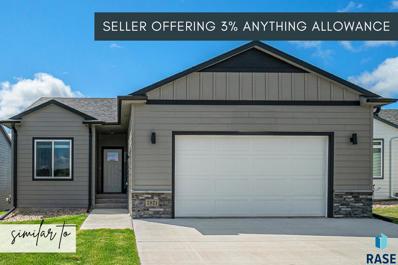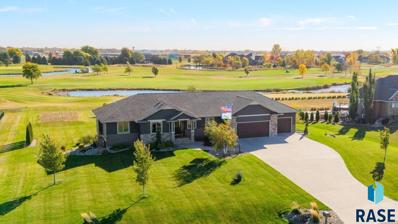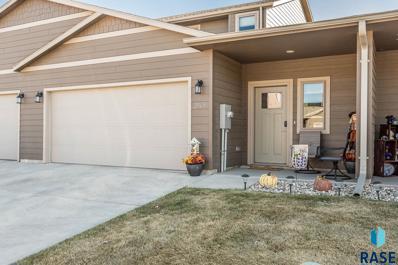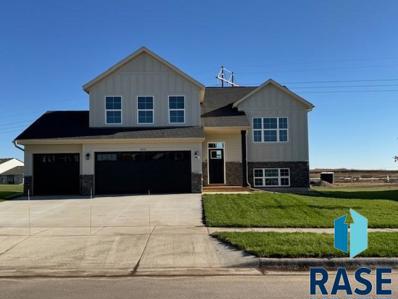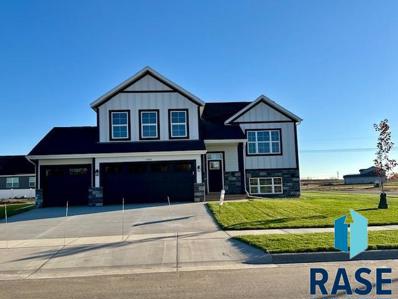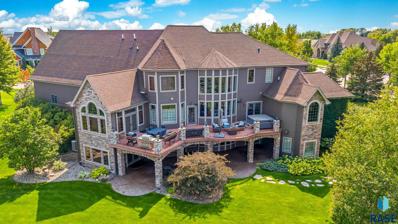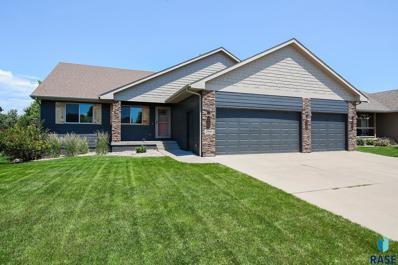Sioux Falls SD Homes for Rent
- Type:
- Single Family
- Sq.Ft.:
- 8,756
- Status:
- Active
- Beds:
- 5
- Lot size:
- 0.2 Acres
- Year built:
- 2002
- Baths:
- 3.00
- MLS#:
- 22408093
- Subdivision:
- Bradfelt Park Estate
ADDITIONAL INFORMATION
Exquisite, remodeled 5 bedroom, 3 bath home, located in Southeast Sioux Falls. New hardwood floors and new carpet on main with ceramic-tiled kitchen & baths. Featuring 9' ceilings and 3 bedrooms on main, both main baths have sun tube lights for a brighter bathrooms, new steel railing in living room and beautiful custom-designed oak cabinets with plenty of storage. Remodeled en-suite bathroom with walk-in shower and all new fixtures. Basement features two bedrooms, a huge family room and a 3/4 bath. Fantastic new electric fireplace with blower and different lighting options to keep a cozy, romantic ambiance on those cool days and nights. Updated lighting throughout the home. New interior and exterior paint. New front and back decks. A MUST SEE. Oversized double garage is insulated and sheetrocked with a floor drain for your convenience. Sprinkler System and 8' x 10' Shed is included. *The falls leaves are beautiful but will not stay with the home as the sellers have prioritized the lawn care and removal of the leaves.
Open House:
Sunday, 11/17 2:30-3:30PM
- Type:
- Single Family
- Sq.Ft.:
- 7,013
- Status:
- Active
- Beds:
- 5
- Lot size:
- 0.16 Acres
- Year built:
- 2016
- Baths:
- 4.00
- MLS#:
- 22408068
- Subdivision:
- Dakota Crossing Addn
ADDITIONAL INFORMATION
Welcome to your dream Villa! Nestled on a peaceful private street, this impressive villa features 5 bedrooms, 3 bathrooms, and a spacious 2-stall garage with heater. The open floor plan showcases vaulted ceilings that creating a bright and airy atmosphere. As you enter the kitchen you will find SS appliances, lots of cabinets, island, and coffee bar. The open living and dining area has a slider to your covered deck. The primary suite offers a ¾ bath with dual sinks & a walk-in closet. To finish off the main you will also find another bedroom/office, full bath & main floor laundry for convenience. Upstairs is a bright open loft, a bedroom, full bath, & storage. As we head downstairs you will find a large newly finished family room for all your entertaining, 2 bedrooms, full bath and more storage. HOA includes snow removal, lawn care, garbage, clubhouse with pool, exercise room and playground. So, just sit back, relax and enjoy life.
Open House:
Sunday, 11/17 12:00-1:30PM
- Type:
- Twin Home
- Sq.Ft.:
- 6,621
- Status:
- Active
- Beds:
- 3
- Lot size:
- 0.15 Acres
- Year built:
- 1999
- Baths:
- 2.00
- MLS#:
- 22408067
- Subdivision:
- Judee Estates Addn
ADDITIONAL INFORMATION
This single-owner twin home in Southeast Sioux Falls is ideal for anyone looking for a more straightforward lifestyle. Situated only minutes from various amenities like restaurants, banks, grocery stores, and a local park, this residence offers both convenience and comfort. Upon entering the property, you will find a welcoming living room featuring vaulted ceilings and a large picture window that fills the space with natural light. The open design effortlessly transitions from the living area to the eat-in kitchen, which includes tiled backsplashes and granite countertopsâ??providing generous room for food preparation. Entered from the kitchen and viewable from the living room is an expansive deck that's perfect for savoring outdoor moments in South Dakota's lovely weather. The main floor incorporates a primary bedroom situated at the rear of the house, offering privacy along with enough space for a king-sized bed and dressers. This bedroom also features a walk-in closet. Meanwhile, the second bedroom at the front can be utilized as a bedroom, an office, craft area, or private library based on your preferences. The walkout basement boasts a family room complete with a fireplaceâ??creating an inviting atmosphere to unwind while enjoying views of the beautifully landscaped backyard with a continuous blooming garden during the growing season. The third basement bedroom also benefits from these scenic sights and includes an ample double closet. Itâ??s conveniently located near another bathroom, making it suitable as a private getaway for guests or family members. A notable benefit of this twin home is its lack of homeowner association (HOA) fees; thus providing you with care-free living. Donâ??t miss out on this opportunity to explore what could become your new home!
- Type:
- Single Family
- Sq.Ft.:
- 11,440
- Status:
- Active
- Beds:
- 4
- Lot size:
- 0.26 Acres
- Year built:
- 2002
- Baths:
- 3.00
- MLS#:
- 22408065
- Subdivision:
- Prairie Meadows 2nd
ADDITIONAL INFORMATION
Welcome home! Located in desirable south-central Heather Ridge with an easy walk to Elementary School and park, easy drive to shopping, interstate travel, and bike trails. This professionally designed walkout-ranch-style home has a wonderful flow, and tasteful updates throughout including quartz - granite kitchen countertops, stylish light fixtures, and on the main floorâ?¦fully updated bathrooms, brand new woodwork and window trim, and newly painted entry area. So much light soaks through a wall of windows in the living/dining areas, and thereâ??s tons of room to entertain. Enjoy the den/playroom / home office and still be close to the action. Gas fireplaces add cozy ambiance to the great room and the lower-level family room. Main floor laundry adds convenience. Primary suite has a walk-in closet and new bath complete with tiled walk-in shower, double sinks, and storage. Walk-out lower level includes expansive family room with space for exercising, entertainment, and games. Full bathroom and two bedrooms â?? one with a large walk-in closet â?? finish the lower level, so thereâ??s space for everyone. Fabulous large deck and fenced in yard, mature trees (including two plum trees), quiet neighborhood. Total of 4 bedrooms, 3 bathrooms, and 3,522 square feet of living. Three car garage.
$1,594,800
7442 S Louise Ave Sioux Falls, SD 57108
- Type:
- Other
- Sq.Ft.:
- n/a
- Status:
- Active
- Beds:
- n/a
- Lot size:
- 0.05 Acres
- Year built:
- 2010
- Baths:
- MLS#:
- 22408043
- Subdivision:
- Auburn Hills Addn
ADDITIONAL INFORMATION
Prime south side location for an exciting investment opportunity to own several individual condo units in the same building. All units are currently occupied and the historic occupancy rate is over 95%. Monthly HOA dues for professional management of building maintenance, plus insurance that even covers the inside of each condo. Elevator in the building allows easy access to all floors and units. Covenants in place to ensure units can not be used as short term rentals. This offering includes a mix of one bedroom/one bath condos and two bedroom/two bath condos. All of the condos included in this offering are individual units that can now be purchased with secondary market financing. Creative seller will consider home trades or owner financing. REALTOR owned.
- Type:
- Twin Home
- Sq.Ft.:
- 9,888
- Status:
- Active
- Beds:
- 5
- Lot size:
- 0.23 Acres
- Year built:
- 2020
- Baths:
- 4.00
- MLS#:
- 22408025
- Subdivision:
- Three Fountains Addition
ADDITIONAL INFORMATION
Discover luxury living in this pristine, like-new twin home! This 5-bedroom, 3.5-bath gem boasts a spacious and open floor plan, perfect for both family living and relaxing. Enjoy ultimate convenience with a main-level master suite featuring a spa-like bathroom complete with a soaking tub, tile shower and huge walk-in closet. Sleek finishes with a massive island make the kitchen a chef's dream. 20- foot ceilings in the living room create an open ambiance filled with natural light. The upper level has a loft area great for an office or third living room, 2 bedrooms and a full bathroom. Make your way downstairs to another laundry room, living room, 2 bedrooms, full bath (with tile shower) and ample storage. Step outside to a fully fenced backyard and a 3-stall garage providing ample storage for all the things!
Open House:
Saturday, 11/16 11:30-12:30PM
- Type:
- Single Family
- Sq.Ft.:
- 11,587
- Status:
- Active
- Beds:
- 4
- Lot size:
- 0.27 Acres
- Year built:
- 1999
- Baths:
- 4.00
- MLS#:
- 22408017
- Subdivision:
- Bradfelt Park Estate
ADDITIONAL INFORMATION
Welcome to this beautiful two-story home full of coveted features! With four spacious bedrooms and four bathrooms, this home offers ample space for family and guests alike. The main floor transitions effortlessly from the welcoming entryway, to the formal dining room and living area with gas fireplace into a gourmet kitchen, featuring stainless steel appliances, center island, and sophisticated granite countertops. Upstairs, the primary suite offers a private retreat with a luxurious ensuite bathroom, featuring a jacuzzi tub, walk-in shower, and dual vanities. The additional bedrooms are generously sized, providing flexibility for home offices, guest rooms, or personal spaces. The lower level is a great family room with another gas fireplace perfect for family movie night. It also features another full bath and 4th bedroom. Outside, enjoy a beautifully landscaped yard perfect for entertaining or relaxing evenings on the new composite deck. The three-stall garage provides plenty of room for vehicles and extra storage. Located in a desirable neighborhood close to schools, shopping, and parks, this home is truly a must-see for buyers seeking space, style, and convenience. Plus, new carpet has been installed on the main level and upstairs! Other updates include newer furnace & AC, garage doors, decks, fence, water heater, & dishwasher!
- Type:
- Single Family
- Sq.Ft.:
- 14,472
- Status:
- Active
- Beds:
- 3
- Lot size:
- 0.33 Acres
- Year built:
- 2024
- Baths:
- 2.00
- MLS#:
- 22408009
- Subdivision:
- Briarwood Estates
ADDITIONAL INFORMATION
Wide open floor plan on a HUGE west facing lot in Briarwood Estates...no backyard neighbors, pond views. Living room has tray ceiling, home has 9' sidewalls on main level. Dining room has sliders to walk out covered 10x20 patio. Kitchen has a large island, quartz countertop, tiled backsplash, SS appliances and corner walk in pantry. Living room area has a linear electric fireplace and huge windows that overlook the HUGE backyard. The home has a wonderful primary suite with large walk-in closet, dual vanity, and a walk-in shower with tiled walls. Bedrooms 2 and 3 have large closets with useful SOS closet organizers. Kitchen has DKB cabinets, a large island, quartz countertop, tiled backsplash, SS appliances and corner walk in pantry. The basement is unfinished with room for 2 additional bedrooms, a bath, and a large family room leaving ample space in the mechanical room for storage. The garage is finished with hot/cold water, floor drain and gas line for future furnace. One of the owner's is a Licensed SD Real Estate Broker. Please call the agent of your choosing for your private tour.
- Type:
- Single Family
- Sq.Ft.:
- 14,472
- Status:
- Active
- Beds:
- 3
- Lot size:
- 0.33 Acres
- Year built:
- 2024
- Baths:
- 2.00
- MLS#:
- 22408007
- Subdivision:
- Briarwood Estates
ADDITIONAL INFORMATION
Wide open floor plan on a HUGE west facing lot in Briarwood Estates...no backyard neighbors. Living/dining/kitchen have vaulted ceilings., home has 9' sidewalls on main level. Dining room has sliders to walk out covered 10x20 patio. Kitchen has a large island, quartz countertop, tiled backsplash, SS appliances and corner walk in pantry. Living room area has a linear electric fireplace and huge windows that overlook the HUGE backyard. The home has a wonderful primary suite with large walk-in closet, dual vanity, and a walk-in shower with tiled walls. Bedrooms 2 and 3 have large closets with useful SOS closet organizers. Kitchen has DKB cabinets, a large island, granite countertop, tiled backsplash, SS appliances and corner walk in pantry. The basement is unfinished with room for 2 additional bedrooms, a bath, and a large family room leaving ample space in the mechanical room for storage. The garage is finished with hot/cold water, floor drain and gas line for future furnace. One of the owner's is a Licensed SD Real Estate Broker. Please call the agent of your choosing for your private tour.
- Type:
- Single Family
- Sq.Ft.:
- 9,840
- Status:
- Active
- Beds:
- 5
- Lot size:
- 0.23 Acres
- Year built:
- 2024
- Baths:
- 3.00
- MLS#:
- 22407999
- Subdivision:
- Briarwood Estates
ADDITIONAL INFORMATION
Welcome to The Newport. This thoughtful layout features functional living spaces, natural lighting throughout, an updated kitchen and spacious bedrooms. The main level boasts vaulted ceilings, an open concept kitchen, dining, and great room with a fireplace option and three bedrooms including the owner's suite which is set off from the rest of the home by a few extra steps. For added space, the finished lower level includes a flex room, a family room, two bedrooms and a full bath!
- Type:
- Single Family
- Sq.Ft.:
- 8,886
- Status:
- Active
- Beds:
- 3
- Lot size:
- 0.2 Acres
- Year built:
- 2024
- Baths:
- 2.00
- MLS#:
- 22407993
- Subdivision:
- Briarwood Estates
ADDITIONAL INFORMATION
Welcome to your dream home, crafted by a quality builder who takes pride in every detail! This new construction combines trends and functionality, boasting upgrades that redefine standard. The main floor greets you with an open-concept layout where the kitchen shines with quartz countertops, a stylish tile backsplash, and premium finishes that add elegance and durability. An oversized laundry and mudroom make daily routines a breeze with built-in benches, lockers, and a dedicated drop zone. Relax by the cozy fireplace and enjoy the sophisticated ambiance created by dark midnight trim, adding a custom feel throughout. Three main-floor bedrooms provide flexibility, while the primary suite is an exquisite retreat, complete with a tray ceiling, soft grey palette, and spa-inspired ensuite. Step outside through sliding doors to a sprawling covered deck, perfect for entertaining or enjoying quiet evenings. Stairs lead down to a spacious concrete patio, while the manicured yard, complete with sod, rock, edging, and an irrigation system, ensures beauty with low maintenance. The unfinished basement offers equity potential and even more space with potential for two additional bedrooms and a third full bathroom.
- Type:
- Townhouse
- Sq.Ft.:
- 5,227
- Status:
- Active
- Beds:
- 2
- Lot size:
- 0.12 Acres
- Year built:
- 2021
- Baths:
- 2.00
- MLS#:
- 22407991
- Subdivision:
- WHISPER RIDGE EAST ADD To Sioux
ADDITIONAL INFORMATION
Discover your ideal living space in this beautiful 2-bedroom, 1.5-bath townhome, that features an impressive three-stall garage. This home is perfect for both everyday convenience and entertaining. The open floor plan seamlessly connects the living, dining, and kitchen areas, creating an inviting atmosphere for family gatherings and friendly get-togethers. The versatile loft area is ideal for a home office, while the guest bedroom includes a convenient Murphy bed, providing flexibility for visitors without sacrificing space. Step outside to your spacious fenced in backyard, complete with a lovely pergolaâ??perfect for outdoor gatherings and relaxation.
- Type:
- Single Family
- Sq.Ft.:
- 8,376
- Status:
- Active
- Beds:
- 4
- Lot size:
- 0.19 Acres
- Year built:
- 2017
- Baths:
- 3.00
- MLS#:
- 22407976
- Subdivision:
- Dakota Prairie Addn
ADDITIONAL INFORMATION
This stunning ranch home offers an abundance of luxury & comfort. An amazing kitchen w/custom cabs, high-definition counters, tile backsplash, island & walk-in pantry. Airy & inviting open floor plan enhanced by hand-scraped Tuscan ceilings & elegant 3-panel doors. Convenient 3 bedrms on the main w/a serene primary suite w/tiled shower, dual-sink vanity w/onyx tops & WIC. Additional extras: tiled bathrms & laundry rm, main floor laundry/mudrm, & laminate floors. The sought-after 3-season (potentially 4-season) sunrm w/a secluded space for outdoor dining or relaxation. Outdoors, entertain or unwind on the patio, providing a cozy space. A coveted & rarely seen whole-house generator ensures peace of mind, w/ weekly testing. The lower offers a massive family rm, additional bedrm w/2 full closets, 3/4 bath & tons of storage. Oversized, finished & heated triple garage w/cabinets, water hookups& drains. This home is not just a place to liveâ??it's a lifestyle. High-efficiency Carrier furnace, custom closet organizers & storage; every detail is designed for comfort & convenience. Experience the perfect blend of elegance & functionality in this remarkable home.
Open House:
Saturday, 11/16 1:30-2:30PM
- Type:
- Single Family
- Sq.Ft.:
- 12,255
- Status:
- Active
- Beds:
- 6
- Lot size:
- 0.28 Acres
- Year built:
- 1995
- Baths:
- 4.00
- MLS#:
- 22407975
- Subdivision:
- Prairie Green Addn
ADDITIONAL INFORMATION
Experience luxury living at its finest in this exceptional home, perfectly situated on the prestigious hole 15 of Prairie Green Golf Course. As you enter, youâ??re greeted by a captivating entryway with soaring ceilings that lead you into an inviting living room, complete with a cozy fireplace and stunning views through large, picturesque windows. The heart of this home is the beautifully renovated kitchen, featuring granite countertops, a generous breakfast island, and a seamless flow into the spacious dining area, which opens to a large deckâ??perfect for enjoying morning coffee or evening gatherings. A formal sitting room offers a quiet retreat for reading or reflection. The main floor also boasts a luxurious primary suite with walk-in closet, ensuite bathroom with tiled shower, and direct access to the deck, where you can unwind and take in the serene backyard views.Upstairs, youâ??ll find three additional bedrooms and a full bathroom, offering plenty of space for family or guests. The lower level is an entertainerâ??s dream, with a large family and recreation room featuring heated tile floors, a new wet bar, and a pool table. This space seamlessly transitions to the outdoor patio with a firepit, where you can enjoy year-round comfort. The backyard is nothing short of spectacular, with a new saltwater pool that includes state-of-the-art smart controls, allowing you to manage light control and get chemical balance alerts right from your phone. The space is further enhanced by hookups to complete this dream backyard with hot tub and outdoor kitchen. This home truly has it all, from its prime golf course location to the top-of-the-line amenities and luxurious finishes. Donâ??t miss the chance to make this extraordinary property your own!
- Type:
- Townhouse
- Sq.Ft.:
- n/a
- Status:
- Active
- Beds:
- 3
- Year built:
- 2024
- Baths:
- 3.00
- MLS#:
- 22407964
- Subdivision:
- DONAHOE FARMS ADD
ADDITIONAL INFORMATION
SELLER OFFERING 3% ANYTHING ALLOWANCE!! Introducing our beloved Balboa lofted floor plan. This modern townhome presents 1,657 sq ft of space with 3 bedrooms and 2.5 bathrooms. Enjoy plenty of natural light in this residence, thanks to the 18 ft ceilings and a loft that overlooks the living room, enhancing the open floor layout. The main level includes the master suite with double sinks and a walk-in closet. The loft area offers a versatile space that can be used as a cozy reading nook, a play area for children, or a home office. Make this house a home and create unforgettable memories in this inviting and well-designed living space. Quality construction from Empire Homes includes custom birch cabinets, solid core poplar doors, luxury vinyl tile floors, 9ft ceilings, tile backsplash. HOA covering lawn care, snow removal, and garbage. Completion date is estimated 1/8/25. Pictures and finishes are similar Directions: 69th and Tanner S on Tanner W on Cama to home Listing agent is officer/owner of Empire Homes.
Open House:
Sunday, 11/17 1:00-2:30PM
- Type:
- Single Family
- Sq.Ft.:
- 12,705
- Status:
- Active
- Beds:
- 5
- Lot size:
- 0.29 Acres
- Year built:
- 2019
- Baths:
- 3.00
- MLS#:
- 22407376
- Subdivision:
- Three Fountains Addition
ADDITIONAL INFORMATION
This is a GRAND HOME for entertainment, family living and holiday gatherings. Large GREAT ROOM main level 9 -oot trayed ceinings and stunning natural Hickory engineered flooring. Covered wood deck off dining room. Primary Suite, walk-in closet plus 2 other bedrooms and add'l. bath on main floor plus laundry with lockers for kids/adults, pantry and closet.. Stone countertops and large island. Gas fireplaces main and lower. Several ceiling fans. HUGE REC ROOM down, 9-foot ceilings, with stone firelpace. Wet bar with stone counter. Large bedroom plon another bedroom and bath. Outside soffit lighting. LARGE OVERSIZED GARAGE 28 x 40 for the largest vehicles. Could have small 4th vehicle in there. Built-in storage shelves, heated, fully insulated, floor drain. New epoxy floor coating. Lighted exterior soffit. Radon system installed and certificate attached. Pre-inspection and survey available.
- Type:
- Condo
- Sq.Ft.:
- 26,071
- Status:
- Active
- Beds:
- 2
- Lot size:
- 0.6 Acres
- Year built:
- 2009
- Baths:
- 3.00
- MLS#:
- 22407916
- Subdivision:
- Whisper Ridge Addn
ADDITIONAL INFORMATION
Completely remodeled 2 bed 3 bath condo in the Whisper ridge development . This doll house has new interior paint, carpet, trim, painted kitchen cabinets and all interior doors. The main level has a open concept from the kitchen/dining room into the living room with a gas fireplace. There is plenty of storage on the main level between the closet, utility room and 2 stall garage plus additional storage on the 2nd level. The upstairs has a master suite with a full bath and walk in closet. There is a 2nd bedroom and laundry plus a balcony over the dining area and a two story dining room ceiling. There is a pond and a community park area and biking/walking paths in this whisper ridge development Do not let this one get away. Call for your private showing today! Owner is a licensed Realtor in SD.
- Type:
- Single Family
- Sq.Ft.:
- 13,155
- Status:
- Active
- Beds:
- 5
- Lot size:
- 0.3 Acres
- Year built:
- 1996
- Baths:
- 4.00
- MLS#:
- 22407901
- Subdivision:
- Prairie Green Addn
ADDITIONAL INFORMATION
A superbly maintained story & 1/2 on Prairie Green Golf Course overlooking pond and fairway. Five spacious bdrms with walkin closets, primary bdrm suite on the main floor with three bdrms up and another in the lower level with garden window. Welcoming entry foyer with 20' ceiling and curved staircase to upper level. Beautiful hardwood flooring with inlaid accents. Main floor great room with wonderful view of pond and golf course. Informal and Formal dining rooms and updated kitchen. Lower level family room with fireplace, beverage bar, a separate wine cellar/storage room. Huge game room with pool table and accessories, actually could be divided for a 6th bedroom and bath. All new windows, newer decking, tiered deck with hot tub, new garage doors, and garage with epoxy floor. Gutter covers installed to prevent leaf clogging. This home is move in ready, in nearly every aspect.
- Type:
- Single Family
- Sq.Ft.:
- n/a
- Status:
- Active
- Beds:
- 2
- Year built:
- 2024
- Baths:
- 2.00
- MLS#:
- 22407863
- Subdivision:
- Harvest Creek Addition To Sioux
ADDITIONAL INFORMATION
SELLER OFFERING 3% ANYTHING ALLOWANCE!! This single family home offers 1042 sq ft on the main with 2 beds, 2 baths, main level laundry, and an open concept kitchen living and dining room. Master suite includes a walk in bathroom and closet. 2 stall garage and covered deck. Quality construction from Empire Homes includes custom birch cabinets, solid core poplar doors, luxury vinyl tile floors, 9ft ceilings on the main, tile backsplash. Whirlpool appliance package. LANDSCAPING NOT INCLUDED. Est. Completion mid February pending driveway installation Listing Agent is officer/owner of Empire Homes LLC (seller) Directions: 57th and Dubuque South onDubuque W on 61st S on Spirea to home Photos are similar to plan and level of finishes. Listing agent is officer/owner of Empire Homes.
$1,500,000
27261 Regal Ct Court Sioux Falls, SD 57108
- Type:
- Single Family
- Sq.Ft.:
- 52,315
- Status:
- Active
- Beds:
- 5
- Lot size:
- 1.2 Acres
- Year built:
- 2017
- Baths:
- 4.00
- MLS#:
- 22407858
- Subdivision:
- Arthur Estates
ADDITIONAL INFORMATION
This exceptional home offers the perfect blend of indoor comfort and outdoor appeal. Nestled on 1.2 acres in the coveted Arthur Estates development, this stunning walk-out ranch overlooks a private pond and Bakker Crossing Golf Course. The spacious floorplan features 3 main-level bedrooms and 2 basement bedrooms. Youâ??ll love the solid pecan hardwood flooring, custom alder cabinetry, and quartz countertops. The kitchen is equipped with high-end Thermador appliances, a walk-in pantry, and a gas range. Cozy up to fireplaces in the living room, family room, and 3-season covered deck. The primary ensuite and basement bathrooms have heated floors, while the basement includes in-floor heating and bedroom zoned heating. A well-placed laundry/mud room and half bath sit between the garage and kitchen, complete with entry bench and hooks, and cabinets perfect for shoes and everyday items. The covered deck has a gas fireplace and motorized retractable screen, making outdoor enjoyment possible nearly year-round. The home also features custom closet systems, a basement wet bar and wine cellar, an office with built-ins, and abundant storage. The core floor garage provides extra space for yard equipment. Plus, itâ??s very close to Harrisburg Adventure Elementary School. With its special design and great location, this home is truly one of a kind.
Open House:
Sunday, 11/17 1:00-2:00PM
- Type:
- Townhouse
- Sq.Ft.:
- 3,006
- Status:
- Active
- Beds:
- 3
- Lot size:
- 0.07 Acres
- Year built:
- 2019
- Baths:
- 3.00
- MLS#:
- 22407855
- Subdivision:
- Whisper Ridge South Addition To
ADDITIONAL INFORMATION
Convenient living awaits in this spacious three bedroom, three bathroom townhome, with affordable HOA covering snow removal, lawn care and garbage service. The attached two stall garage is equipped with abundant storage shelves and storage closet. You're welcomed with an inviting entryway and drop zone, as well as a half bath and laundry room. Enjoy the open floor plan, perfect for entertaining. The upgraded kitchen showcases gray custom birch cabinets, backsplash and stainless steel appliances. Slider off the living room to patio space, allowing plenty of natural light. The main floor master offers a walk-in closet and ensuite, complete with dual sink vanity and walk-in shower. Upstairs you'll find two more spacious bedrooms and a full bath. Don't miss your opportunity to create a lifestyle of comfort and convenience, blended with modern style throughout.
- Type:
- Single Family
- Sq.Ft.:
- 8,807
- Status:
- Active
- Beds:
- 5
- Lot size:
- 0.2 Acres
- Year built:
- 2024
- Baths:
- 3.00
- MLS#:
- 22407836
- Subdivision:
- Briarwood Estates
ADDITIONAL INFORMATION
Welcome to Capstone's Primrose III floor plan. The Primrose III is a modified split level boasting a beautiful, vaulted ceiling and a spacious open concept main floor layout. The king-size master suite includes a little extra privacy, a master bathroom with shower and a large walk-in closet. Two other bedrooms and a full bathroom complete the main level. The lower level offers an additional living space, two bedrooms, and a full bathroom.
- Type:
- Single Family
- Sq.Ft.:
- 8,807
- Status:
- Active
- Beds:
- 5
- Lot size:
- 0.2 Acres
- Year built:
- 2024
- Baths:
- 3.00
- MLS#:
- 22407835
- Subdivision:
- Briarwood Estates
ADDITIONAL INFORMATION
Welcome to Capstone's Primrose III floor plan. The Primrose III is a modified split level boasting a beautiful, vaulted ceiling and a spacious open concept main floor layout. The king-size master suite includes a little extra privacy, a master bathroom with a shower and a large walk-in closet. Two other bedrooms and a full bathroom complete the main level. The lower level offers an additional living space, two bedrooms, and a full bathroom.
$3,600,000
110 W Honors St Street Sioux Falls, SD 57108
- Type:
- Single Family
- Sq.Ft.:
- 32,321
- Status:
- Active
- Beds:
- 6
- Lot size:
- 0.74 Acres
- Year built:
- 2006
- Baths:
- 7.00
- MLS#:
- 22407832
- Subdivision:
- Grand Prairie
ADDITIONAL INFORMATION
Experience luxury living in this executive estate boasting over 10,000 square feet of meticulously crafted space. This grand home features 6 spacious bedrooms and 7 beautifully designed bathrooms. The stunning great room welcomes you with soaring 19' ceilings, one of four fireplaces, and exquisite custom millwork, which is found throughout the home, creating an atmosphere of elegance and grandeur. The kitchen, dining room and hearth room offer more than enough space to accommodate even the largest groups for holidays and celebrations. Ascend to the upper level to find three large bedrooms, each with their own bath and walk in closet. Laundry is found on each level of this home, including the primary suite on the main floor. With its spacious walk-in closet, fireplace, bath with steam shower and jetted tub, this is a true retreat. Comfort meets sophistication with in-floor heat throughout the lower level and oversized four stall garage, ensuring warmth in every season. Enjoy time with family and friends in the expansive game room with golf simulator, or the theater room offering elevated seating and an incredible surround sound experience. This one-of-a-kind property blends expansive living with premium finishes, offering a perfect balance of comfort, style, and unmatched attention to detail.
- Type:
- Single Family
- Sq.Ft.:
- 7,797
- Status:
- Active
- Beds:
- 5
- Lot size:
- 0.18 Acres
- Year built:
- 2011
- Baths:
- 3.00
- MLS#:
- 22407854
- Subdivision:
- Oxford Estates Addn
ADDITIONAL INFORMATION
Like new condition 5 bedroom 3 bath garden level ranch home built in 2011. 1490 sq ft on the main level and over 1200 sq ft finished in the lower level. Privacy fence, paver patio and sprinkler system. Hot tub and gas firepit stay. Primary suite features walk-in closet and double vanity. Main floor laundry/mudroom with closet area. Maple cabinetry and hardwood floors and tiled front entry, laundry and baths. Lower level features custom wet bar, fireplace and surround sound. Covered front porch and covered rear deck. Triple garage with insulated and sheet-rocked with heat and water.
 |
| The data relating to real estate for sale on this web site comes in part from the Internet Data Exchange Program of the REALTOR® Association of the Sioux Empire, Inc., Multiple Listing Service. Real estate listings held by brokerage firms other than Xome, Inc. are marked with the Internet Data Exchange™ logo or the Internet Data Exchange thumbnail logo (a little black house) and detailed information about them includes the name of the listing brokers. Information deemed reliable but not guaranteed. The broker(s) providing this data believes it to be correct, but advises interested parties to confirm the data before relying on it in a purchase decision. © 2024 REALTOR® Association of the Sioux Empire, Inc. Multiple Listing Service. All rights reserved. |
Sioux Falls Real Estate
The median home value in Sioux Falls, SD is $308,600. This is lower than the county median home value of $343,600. The national median home value is $338,100. The average price of homes sold in Sioux Falls, SD is $308,600. Approximately 57.08% of Sioux Falls homes are owned, compared to 37.52% rented, while 5.41% are vacant. Sioux Falls real estate listings include condos, townhomes, and single family homes for sale. Commercial properties are also available. If you see a property you’re interested in, contact a Sioux Falls real estate agent to arrange a tour today!
Sioux Falls, South Dakota 57108 has a population of 189,258. Sioux Falls 57108 is less family-centric than the surrounding county with 32.55% of the households containing married families with children. The county average for households married with children is 42.53%.
The median household income in Sioux Falls, South Dakota 57108 is $66,761. The median household income for the surrounding county is $87,560 compared to the national median of $69,021. The median age of people living in Sioux Falls 57108 is 34.5 years.
Sioux Falls Weather
The average high temperature in July is 83.5 degrees, with an average low temperature in January of 6.3 degrees. The average rainfall is approximately 26.7 inches per year, with 37.6 inches of snow per year.
