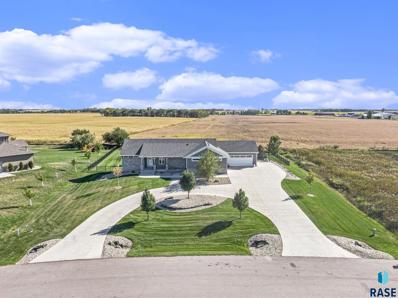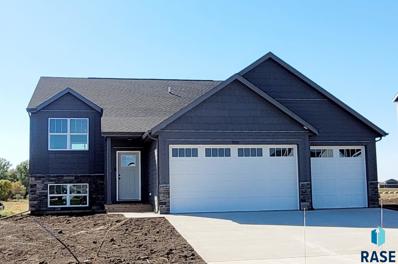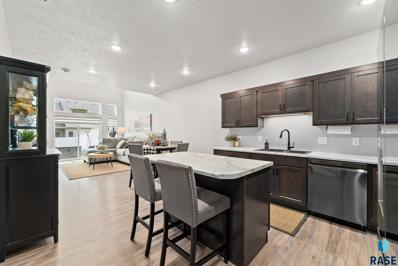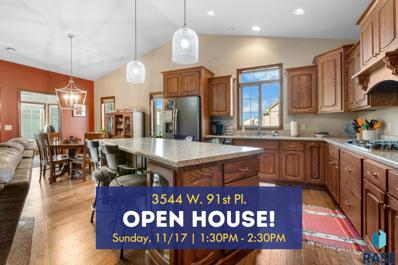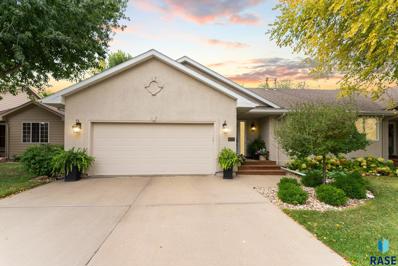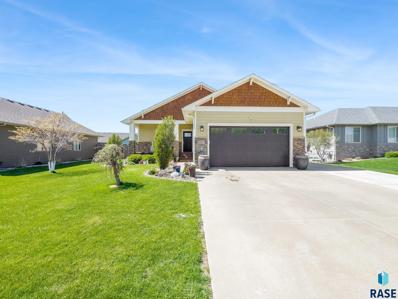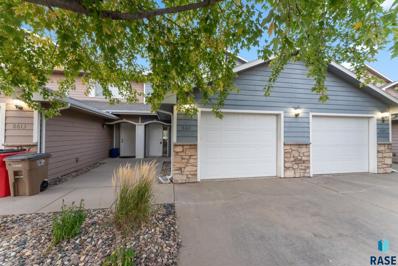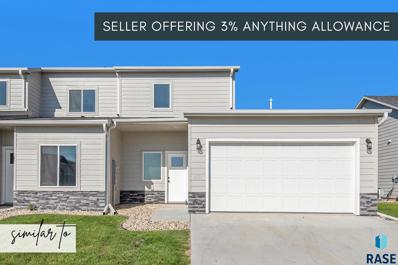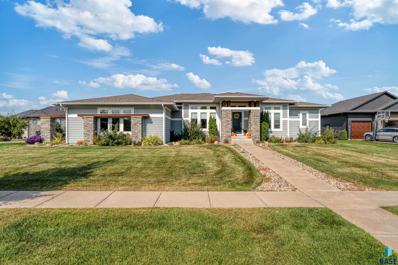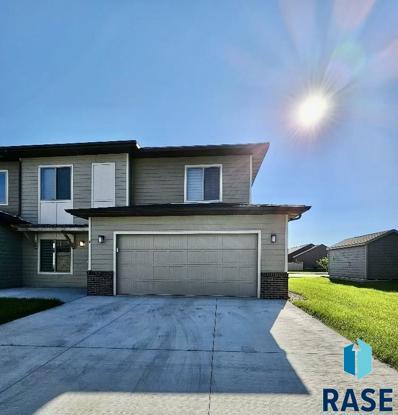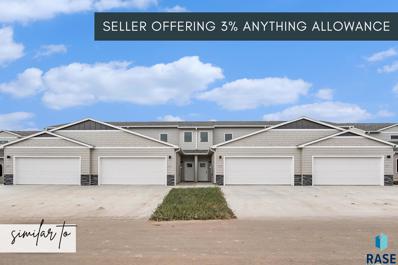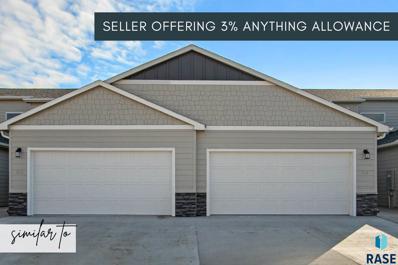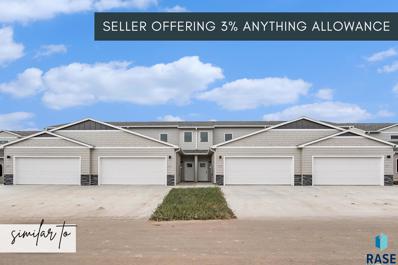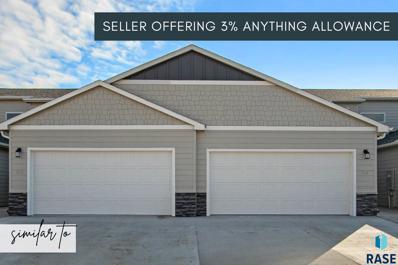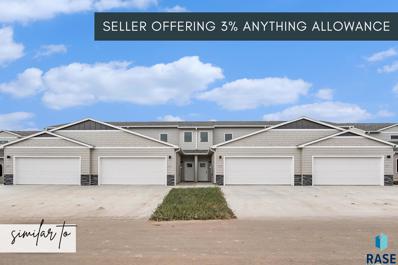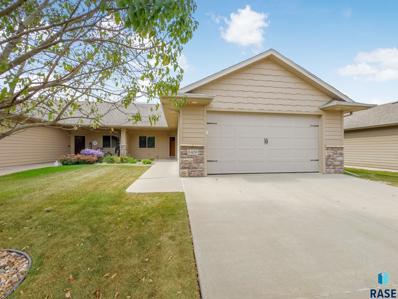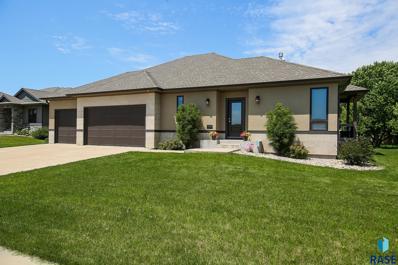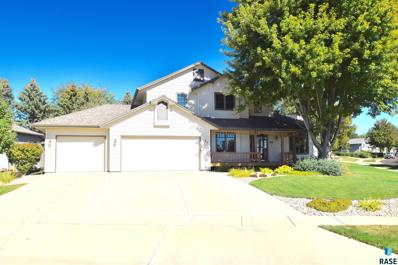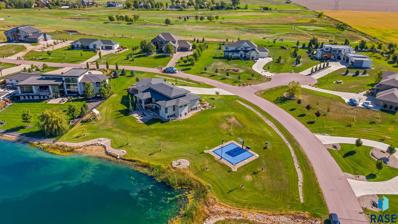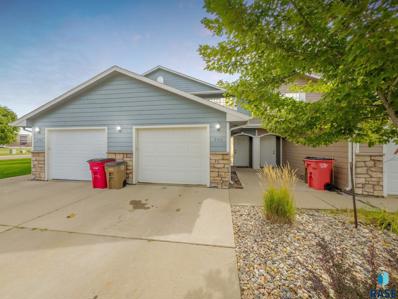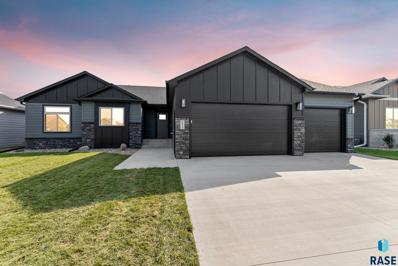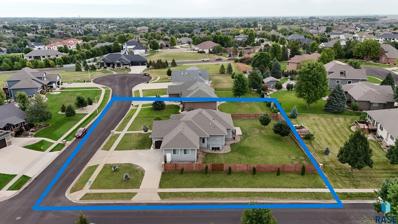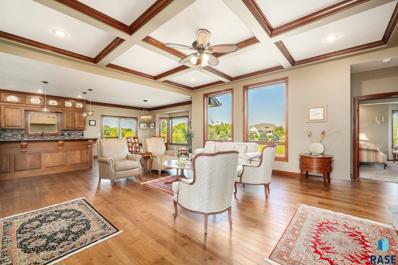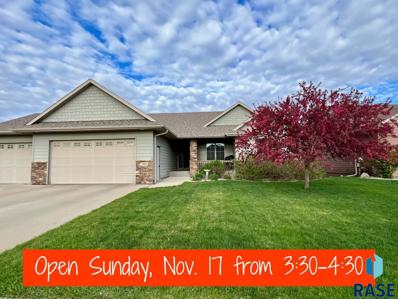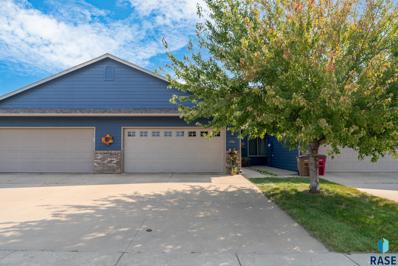Sioux Falls SD Homes for Rent
$1,195,000
27235 Regal Ct Court Sioux Falls, SD 57108
- Type:
- Single Family
- Sq.Ft.:
- 48,177
- Status:
- Active
- Beds:
- 5
- Lot size:
- 1.11 Acres
- Year built:
- 2020
- Baths:
- 4.00
- MLS#:
- 22407398
- Subdivision:
- Arthur Estates
ADDITIONAL INFORMATION
WELCOME TO THE COVETED AURTHUR ESTATES ON BAKKER CROSSING CHAMPIONSHIP GOLF COURSE! This impressive, large ranch-style home, nestled on over an acre of beautifully landscaped property. Built in 2020, this stunning residence offers 3,460 square feet of finished living space, combining modern amenities with elegant design elements. As you approach the home, you'll be greeted by a grand circular driveway, a covered front deck, and cultured stone accents, all adding to the property's stately curb appeal. Step inside to discover an inviting living room, complete with a coffered ceiling, custom built-ins, and a cozy gas fireplaceâ??the perfect space for relaxation or entertaining. The spacious kitchen is a chefâ??s dream, featuring granite countertops, a large island, and a walk-in pantry, providing ample storage and prep space. A main-floor laundry room offers convenience, while the adjacent dining area opens up to the large covered deck with durable TREX decking, ideal for outdoor gatherings. . The home offers five generously sized bedrooms and four bathrooms, ensuring plenty of space for family and guests. The primary suite is a true retreat, featuring a tray ceiling, ceiling fan, walk-in closet, and a luxurious 3/4 bath with a beautifully tiled shower. The finished lower level boasts a family room complete with a wet bar, perfect for entertaining or unwinding. The four-stall heated garage includes hot/cold water and a floor drain, making it a versatile space for all your needs. Outside, the property is just as impressive, with mature trees, meticulously designed landscaping, a wrought iron fence, and a colored concrete patio area complete with a firepit. For outdoor enthusiasts, the sport court offers endless fun, and the sprinkler system keeps the lawn lush and green. This incredible home is truly a rare find, combining luxury, comfort, and spaceâ??all in a peaceful, private setting. Don't miss your chance to make this dream home yours!
- Type:
- Single Family
- Sq.Ft.:
- 9,240
- Status:
- Active
- Beds:
- 5
- Lot size:
- 0.21 Acres
- Year built:
- 2024
- Baths:
- 3.00
- MLS#:
- 22407366
- Subdivision:
- Briarwood Estates
ADDITIONAL INFORMATION
Welcome to the Cheyenne floor plan by Capstone Homes. The Cheyenne has a spacious foyer with a walk-in closet that welcomes you into this split-level home. Featuring an open concept layout with lots of natural light and a vaulted ceiling throughout the kitchen, dining room and great room, there are also three bedrooms and 2 bathrooms on this level. The lower level is finished with a family room, two more bedrooms and a bathroom. This home really delivers the value with five bedrooms, three bathrooms, three garage stalls and over 2800 square feet.
- Type:
- Townhouse
- Sq.Ft.:
- 4,030
- Status:
- Active
- Beds:
- 3
- Lot size:
- 0.09 Acres
- Year built:
- 2023
- Baths:
- 3.00
- MLS#:
- 22407364
- Subdivision:
- DONAHOE FARMS ADD
ADDITIONAL INFORMATION
Imagine coming home to this exceptional 3 bed 2.5 bath townhome on the southeast side! With an array of premium upgrades, combined with a highly desirable loft-style floorplan, this may be the complete townhouse package. Unlike other units, this has beautiful vinyl plank flooring ran throughout the main level which makes for a great seamless feel across the living and dining areas! With top-tier LG appliances and custom dark birch cabinets, there was no expense spared in the kitchen. Enjoy the convenience and privacy of the fenced in back yard and patio area! Not only does the garage have plenty of room to fit two full sized vehicles, but it also even has epoxy floors already done for you! The master suite, generously sized and on the main floor, has its own bathroom with a double vanity and a walk-in closet! 18ft ceilings in the living room combined with large windows allow for natural sunlight to fill the entire space! This superior townhome is completely move in ready and the HOA will even handle all of your lawn care and snow removal! Come see for yourself why this home stands out from the rest.
Open House:
Sunday, 11/17 1:30-2:30PM
- Type:
- Twin Home
- Sq.Ft.:
- 8,245
- Status:
- Active
- Beds:
- 2
- Lot size:
- 0.19 Acres
- Year built:
- 2015
- Baths:
- 2.00
- MLS#:
- 22407356
- Subdivision:
- Platinum Valley III
ADDITIONAL INFORMATION
Welcome to effortless living in this beautiful ranch townhome! Offering 2 bedrooms and 2 baths, this home is designed for comfort and convenience, all on one level. The master suite is a true retreat with vaulted ceilings, a generous walk-in closet, and a walk-in shower for ultimate relaxation. The open-concept living area, featuring vaulted ceilings, connects seamlessly with the kitchen and dining spaces, creating a perfect flow for entertaining or cozy nights in. The kitchen boasts upgraded cabinets, a walk-in pantry, and an inviting office nook off the dining room for productivity or hobbies. Step into the epoxy-coated two-stall garage for durability and added style and enjoy storage with built-in shelving, . Youâ??ll love the low-maintenance lifestyle, with an HOA that takes care of lawn care, snow removal, garbage, and enjoy the community room with a kitchen, pool, hot tub and exercise room. Whether youâ??re relaxing in the large living room or enjoying the bright, airy feel throughout, this home is move-in ready and designed to impress!
- Type:
- Twin Home
- Sq.Ft.:
- 6,926
- Status:
- Active
- Beds:
- 3
- Lot size:
- 0.16 Acres
- Year built:
- 2001
- Baths:
- 3.00
- MLS#:
- 22407337
- Subdivision:
- Prairie Meadows 2nd
ADDITIONAL INFORMATION
Fantastic south side ranch home in prime location! Welcome home to this 3 bedroom (4th non-legal) 3 bath twin home that offers a lovely open concept floor plan with vaulted ceiling. The wood floors highlight the freshly painted interior throughout the main level. The living, kitchen and dining all flow nicely together and offer fantastic area for entertaining which leads you out to a new approximately 14 x 14 covered deck with privacy gate. A remodeled kitchen features a gorgeous island with beverage fridge and counter seating. Beautiful quartz countertops with slab backsplash and an abundance of cabinets for ample storage-new appliance suite as well. Primary bedroom offers its own private full bath and walk-in closet. A 2nd bedroom with adjoined full bath for guest to enjoy relaxation. Main floor laundry with built in cabinets gives easy access from garage to kitchen. Lower level has a large family room with gas fireplace and garden windows to enjoy newly designed landscape. There is also a 3rd bedroom/office with a walk-in closet and bathroom. Additional room - perfect as a 4th non legal bedroom, movie room (wired for projector) or exercise room. Backyard is secluded and private with mature trees, irrigation system and low maintenance plants. Exterior recently painted with new light fixtures and custom mailbox. Finished garage offers lots of shelving and new cabinets for extra storage. No HOA fees! Check this one out today!
Open House:
Sunday, 11/17 1:00-3:00PM
- Type:
- Single Family
- Sq.Ft.:
- 8,814
- Status:
- Active
- Beds:
- 5
- Lot size:
- 0.2 Acres
- Year built:
- 2015
- Baths:
- 3.00
- MLS#:
- 22407334
- Subdivision:
- Whispering Ridge
ADDITIONAL INFORMATION
Exquisite ranch-style abode showcasing 3 main-level bedrooms. The kitchen dazzles with custom cabinets, slate appliances, ample pantry, and a convenient eat-in peninsula. Relax in the cozy living space centered around a fireplace. The luxurious master suite features a walk-in tiled shower, granite counters, and heated tile floors. The finished basement adds 2 large bedrooms, a bath, and a family room. Stay warm in the winter with the heated garage, featuring an epoxy floor. Added comfort comes from the covered front porch & backyard deck crafted with low-maintenance Trex material. Enjoy your privately fenced backyard, beautifully landscaped with a sprinkler system. This home offers a perfect blend of style, convenience, and outdoor living.
Open House:
Saturday, 11/16 10:00-11:00AM
- Type:
- Townhouse
- Sq.Ft.:
- 2,134
- Status:
- Active
- Beds:
- 2
- Lot size:
- 0.05 Acres
- Year built:
- 2008
- Baths:
- 2.00
- MLS#:
- 22407303
- Subdivision:
- Diamond Valley Addn
ADDITIONAL INFORMATION
This charming 2-bedroom, 1.5-bath townhouse offers comfortable living with a modern touch. The spacious master bedroom features a large walk-in closet, perfect for all your storage needs. Enjoy the convenience of an attached one-stall garage, ideal for secure parking and additional storage. With an open-concept living and dining area, this townhouse provides plenty of space for relaxation and entertaining. Located in a friendly neighborhood, this home is perfect for first-time buyers or those looking to downsize without sacrificing comfort. Donâ??t miss out on this move-in ready gem!
Open House:
Sunday, 11/17 2:30-3:30PM
- Type:
- Townhouse
- Sq.Ft.:
- n/a
- Status:
- Active
- Beds:
- 3
- Year built:
- 2024
- Baths:
- 3.00
- MLS#:
- 22407300
- Subdivision:
- DONAHOE FARMS ADD
ADDITIONAL INFORMATION
OPEN HOUSE THIS SUNDAY 2:30-3:30!!! SELLER OFFERING 3% ANYTHING ALLOWANCE! MOVE IN READY!! This unique layout offers 3 bedrooms, 2.5 bathrooms, and 1,606 sq ft. One great feature of this home is the design of bedroom spaces. The main level showcases an open concept with the dining room, kitchen, and living room adjacent to one another. You will find main level laundry as well as a master suite with a walk in closet and shower. The second level offers two bedrooms separated by a large second living space, and a bathroom. Quality construction from Empire Homes includes custom painted kitchen cabinets, solid core poplar doors, luxury vinyl tile floors, 9ft ceilings, tile backsplash. Whirlpool appliance package and landscaping are included. This low maintenance HOA offers lawn care, snow removal, and garbage. Listing agent is officer/owner of Empire Homes.
- Type:
- Single Family
- Sq.Ft.:
- 19,928
- Status:
- Active
- Beds:
- 5
- Lot size:
- 0.46 Acres
- Year built:
- 2015
- Baths:
- 5.00
- MLS#:
- 22407256
- Subdivision:
- Prairie Hills West
ADDITIONAL INFORMATION
Discover a beautifully designed ranch home that perfectly blends elegance and functionality, ideal for those who appreciate a refined lifestyle. At the heart of this residence is a gourmet chef's kitchen, equipped with a Thermador refrigerator, a double oven with steam function and an island featuring a built-in fryer and warming drawer. An expansive pantry/Scullery, complete with a sink and full-sized freezer, ensures that meal prep is a seamless and organized experience. Retreat to the spacious primary suite, where a luxurious private bathroom and a serene sitting area invite relaxation. Two additional bedrooms on the main floor offer convenience and comfort, complemented by an office space, stylish half bath, drop zone off the garage and abundant storage throughout the home. The lower level transforms into an entertainment oasis, featuring a state-of-the-art theater room and a sophisticated bar area, complete with fridge, dishwasher and microwave. A charming wine cellar adds a touch of elegance, while ample space for games like ping pong and shuffleboard ensures endless fun for family and friends. Nestled in a prime location, this home offers unparalleled access to top-rated schools, lush parks, upscale shopping and gourmet dining, all just moments away. With curb appeal that is second to none, the stunning exterior creates an inviting atmosphere.
- Type:
- Townhouse
- Sq.Ft.:
- n/a
- Status:
- Active
- Beds:
- 3
- Year built:
- 2022
- Baths:
- 3.00
- MLS#:
- 22407249
- Subdivision:
- WEST POINTE ESTATES ADD To City
ADDITIONAL INFORMATION
Better than new! End unit condo with 2 car attached garage and nice sized driveway. Kitchen has open concept design allowing easy flow into living and large dining area that has a slider to the patio. You will like the ample storage, walk in pantry and breakfast bar. Upstairs features a loft, primary bedroom with walk in closet and bathroom. 2 additional bedrooms one includes a walk in closet. Laundry is conveniently located near all the bedrooms. Fabulous updates include plumbing fixtures, 3 panel doors, storm door and LVP flooring throughout the only carpet is on the stairs. Window treatments already installed! 4 security cameras stay. HOA covers lawn/snow, garbage, water/sewer, exterior building maintenance and exercise room. Maintenance free living so come view your new home today.
- Type:
- Townhouse
- Sq.Ft.:
- n/a
- Status:
- Active
- Beds:
- 3
- Year built:
- 2024
- Baths:
- 3.00
- MLS#:
- 22407209
- Subdivision:
- DONAHOE FARMS ADD
ADDITIONAL INFORMATION
SELLER OFFERING 3% ANYTHING ALLOWANCE!!! Introducing our beloved Balboa lofted floor plan. This modern townhome presents 1,657 sq ft of space with 3 bedrooms and 2.5 bathrooms. Enjoy plenty of natural light in this residence, thanks to the 18 ft ceilings and a loft that overlooks the living room, enhancing the open floor layout. The main level includes the master suite with double sinks and a walk-in closet. The loft area offers a versatile space that can be used as a cozy reading nook, a play area for children, or a home office. Make this house a home and create unforgettable memories in this inviting and well-designed living space. Quality construction from Empire Homes includes custom birch cabinets, solid core poplar doors, luxury vinyl tile floors, 9ft ceilings, tile backsplash. HOA covering lawn care, snow removal, and garbage. Completion date is estimated 1/10/25. Pictures and finishes are similar Directions: 69th and Tanner S on Tanner W on Cama to home Listing agent is officer/owner of Empire Homes.
- Type:
- Townhouse
- Sq.Ft.:
- n/a
- Status:
- Active
- Beds:
- 3
- Year built:
- 2024
- Baths:
- 3.00
- MLS#:
- 22407208
- Subdivision:
- DONAHOE FARMS ADD
ADDITIONAL INFORMATION
SELLER OFFERING 3% ANYTHING ALLOWANCE!!! Introducing our beloved Balboa lofted floor plan. This modern townhome presents 1,657 sq ft of space with 3 bedrooms and 2.5 bathrooms. Enjoy plenty of natural light in this residence, thanks to the 18 ft ceilings and a loft that overlooks the living room, enhancing the open floor layout. The main level includes the master suite with double sinks and a walk-in closet. The loft area offers a versatile space that can be used as a cozy reading nook, a play area for children, or a home office. Make this house a home and create unforgettable memories in this inviting and well-designed living space. Quality construction from Empire Homes includes custom birch cabinets, solid core poplar doors, luxury vinyl tile floors, 9ft ceilings, tile backsplash. HOA covering lawn care, snow removal, and garbage. Completion date is estimated 1/10/25. Pictures and finishes are similar Directions: 69th and Tanner S on Tanner W on Cama to home Listing agent is officer/owner of Empire Homes.
- Type:
- Townhouse
- Sq.Ft.:
- n/a
- Status:
- Active
- Beds:
- 3
- Year built:
- 2024
- Baths:
- 3.00
- MLS#:
- 22407207
- Subdivision:
- DONAHOE FARMS ADD
ADDITIONAL INFORMATION
SELLER OFFERING 3% ANYTHING ALLOWANCE!!! Introducing our beloved Balboa lofted floor plan. This modern townhome presents 1,657 sq ft of space with 3 bedrooms and 2.5 bathrooms. Enjoy plenty of natural light in this residence, thanks to the 18 ft ceilings and a loft that overlooks the living room, enhancing the open floor layout. The main level includes the master suite with double sinks and a walk-in closet. The loft area offers a versatile space that can be used as a cozy reading nook, a play area for children, or a home office. Make this house a home and create unforgettable memories in this inviting and well-designed living space. Quality construction from Empire Homes includes custom birch cabinets, solid core poplar doors, luxury vinyl tile floors, 9ft ceilings, tile backsplash. HOA covering lawn care, snow removal, and garbage. Completion date is estimated 1/10/25. Pictures and finishes are similar Directions: 69th and Tanner S on Tanner W on Cama to home Listing agent is officer/owner of Empire Homes.
- Type:
- Townhouse
- Sq.Ft.:
- n/a
- Status:
- Active
- Beds:
- 3
- Year built:
- 2024
- Baths:
- 3.00
- MLS#:
- 22407202
- Subdivision:
- DONAHOE FARMS ADD
ADDITIONAL INFORMATION
SELLER OFFERING 3% ANYTHING ALLOWANCE!! Introducing our beloved Balboa lofted floor plan. This modern townhome presents 1,657 sq ft of space with 3 bedrooms and 2.5 bathrooms. Enjoy plenty of natural light in this residence, thanks to the 18 ft ceilings and a loft that overlooks the living room, enhancing the open floor layout. The main level includes the master suite with double sinks and a walk-in closet. The loft area offers a versatile space that can be used as a cozy reading nook, a play area for children, or a home office. Make this house a home and create unforgettable memories in this inviting and well-designed living space. Quality construction from Empire Homes includes custom birch cabinets, solid core poplar doors, luxury vinyl tile floors, 9ft ceilings, tile backsplash. HOA covering lawn care, snow removal, and garbage. Completion date is estimated 1/10/25. Pictures and finishes are similar Directions: 69th and Tanner S on Tanner W on Cama to home Listing agent is officer/owner of Empire Homes.
- Type:
- Townhouse
- Sq.Ft.:
- n/a
- Status:
- Active
- Beds:
- 3
- Year built:
- 2024
- Baths:
- 3.00
- MLS#:
- 22407197
- Subdivision:
- DONAHOE FARMS ADD
ADDITIONAL INFORMATION
SELLER OFFERING 3% ANYTHING ALLOWANCE!! Introducing our beloved Balboa lofted floor plan. This modern townhome presents 1,657 sq ft of space with 3 bedrooms and 2.5 bathrooms. Enjoy plenty of natural light in this residence, thanks to the 18 ft ceilings and a loft that overlooks the living room, enhancing the open floor layout. The main level includes the master suite with double sinks and a walk-in closet. The loft area offers a versatile space that can be used as a cozy reading nook, a play area for children, or a home office. Make this house a home and create unforgettable memories in this inviting and well-designed living space. Quality construction from Empire Homes includes custom birch cabinets, solid core poplar doors, luxury vinyl tile floors, 9ft ceilings, tile backsplash. HOA covering lawn care, snow removal, and garbage. Completion date is estimated 12/20/24. Pictures and finishes are similar Directions: 69th and Tanner S on Tanner W on Cama to home Listing agent is officer/owner of Empire Homes.
- Type:
- Twin Home
- Sq.Ft.:
- 6,795
- Status:
- Active
- Beds:
- 2
- Lot size:
- 0.16 Acres
- Year built:
- 2013
- Baths:
- 2.00
- MLS#:
- 22407210
- Subdivision:
- Whispering Woods
ADDITIONAL INFORMATION
Very Good Condition 2 bed 2 bath plus Den, All Main Flr Living! Seller had modifications made when built to allow more accessibility into Master Bedroom/Bath/Closet. If you are downsizing, this is a perfect home for you. Enjoy the 9 Ft ceilings throughout to give added dimension. Seller added Electric wall Fireplace in Den and New window over Kit sink, Water Softener & humidifier on FA. Enjoy the quality Soft Close Cabinets with pullouts in pantry & LL units plus a 5X8 pantry/storage room around the corner. All Appliances are staying including the gas range/oven. Seller hates to leave her neighborhood, Good Mix, No apartments in back of this unit. No HOA fees here, You get to choose your contractor or enjoy doing lawn & snow yourself. Lawn does have a sprinkler system. Garage has 8 Ft overhead door and an 5X9 storage area also.
- Type:
- Single Family
- Sq.Ft.:
- 11,674
- Status:
- Active
- Beds:
- 4
- Lot size:
- 0.27 Acres
- Year built:
- 2017
- Baths:
- 3.00
- MLS#:
- 22407137
- Subdivision:
- Pinewood Addn
ADDITIONAL INFORMATION
Luxury awaits in this executive home featuring 4 bedrooms, 3 baths, and a private backyard. A perfect blend of style and functionality is seen in the modern kitchen with elegant granite countertops, Dakota Kitchen & Bath cabinetry, and stainless appliances. Enjoy the convenience of a spacious walk-in pantry, mud room drop zone, and main floor laundry. Relax or entertain on the inviting covered deck, adding a touch of outdoor comfort to this delightful property. Retreat to the serene master bedroom, complete with a large walk-in closet for ample storage and a luxurious master bath, featuring a separate walk-in shower and an inviting tub. An additional bedroom and ¾ bath complete the main level. Lower level boasts a spacious family room, 2 additional bedrooms and a full bathroom. Storage is abundant with many closets and huge storage room. Schedule a viewing today and envision yourself in this executive home, where luxury meets comfort!
- Type:
- Single Family
- Sq.Ft.:
- 10,411
- Status:
- Active
- Beds:
- 3
- Lot size:
- 0.24 Acres
- Year built:
- 1993
- Baths:
- 4.00
- MLS#:
- 22407079
- Subdivision:
- Lincoln Hills
ADDITIONAL INFORMATION
Sitting across the street from Prairie Trail Park and the golf course, sits this 3 bedroom, 4 bath 2-story w/a 3 car garage in excellent condition. The main floor offers a sun-filled great room w/fresh paint, new carpet and vaulted ceilings, a formal dining room, main floor laundry, a half bath plus the kitchen w/newer appliances including a gas cook-top, granite counters, an island plus wood flooring. Upstairs you will find 3 bedrooms including the spacious primary w/a new awesome bath including a double vanity and walk-in shower plus 2 large closets including a walk-in. The 2nd upper bath has been updated w/granite counters. The lower level offers a family room w/a gas fireplace, fresh paint and new carpet, an office, a bath plus a finished workout room or playroom. Great storage also. Some of the many updates include siding, driveway, shingles, windows, furnace, air, back deck & landscaping. Nothing to do but move in and enjoy this well cared for two owner home!!!
$1,849,000
27240 REGAL Ct Court Sioux Falls, SD 57108
- Type:
- Single Family
- Sq.Ft.:
- 57,891
- Status:
- Active
- Beds:
- 4
- Lot size:
- 1.33 Acres
- Year built:
- 2020
- Baths:
- 6.00
- MLS#:
- 22407018
- Subdivision:
- Arthur Estates
ADDITIONAL INFORMATION
Nestled on 1.33 acres in the exclusive Arthur Estates near Bakker's Crossing Golf Course, this stunning modern home offers the perfect blend of luxury, privacy, and nature. Featuring a private spring-fed pond that is both swimmable and stocked with fish, this property is an outdoor enthusiast's dream. Step inside this 4-bedroom, 6-bath architectural masterpiece, where natural light floods the expansive open-concept living spaces. The home boasts soaring 16-foot ceilings and walls of windows, bringing the beauty of the outdoors in. Perfect for entertaining, the chefâ??s kitchen includes a butler's pantry. Designed for comfort and convenience, this home features two laundry rooms, a heated concrete patio, and an enormous bunk room/game room with built-in bunkbedsâ??ideal for guests or family getaways. Outdoor living is enhanced by a private sport court and an expansive backyard that offers breathtaking views of the pond and surrounding landscape. Whether you're hosting large gatherings or simply enjoying a quiet evening by the water, this home is sure to impress. This one-of-a-kind property offers modern luxury living in a serene setting. Schedule your private showing today and experience the lifestyle youâ??ve been dreaming of!
- Type:
- Townhouse
- Sq.Ft.:
- 3,354
- Status:
- Active
- Beds:
- 2
- Lot size:
- 0.08 Acres
- Year built:
- 2008
- Baths:
- 2.00
- MLS#:
- 22406962
- Subdivision:
- Diamond Valley Addn
ADDITIONAL INFORMATION
Experience effortless living in this maintenance-free, two-story townhome located in South Sioux Falls! The sunlit, open-concept main floor offers a spacious living room and dining area, with a sliding door that leads to a private patio. The bright kitchen provides ample cabinet and counter space, along with a convenient breakfast bar. Upstairs, youâ??ll find two bedrooms, including a generous primary suite. The upper level also features a second full bathroom and laundry area. The HOA takes care of lawn care, snow removal, water, sewer, garbage, and exterior maintenance. Situated in a highly desirable location, you're just minutes from shopping, dining, and more!
- Type:
- Single Family
- Sq.Ft.:
- 8,625
- Status:
- Active
- Beds:
- 3
- Lot size:
- 0.2 Acres
- Year built:
- 2024
- Baths:
- 2.00
- MLS#:
- 22406928
- Subdivision:
- Briarwood Estates
ADDITIONAL INFORMATION
Step into modern luxury with this newly constructed home from Bok-Nel Construction that stands out in the local market for its impeccable finishes and thoughtful design. The open concept main floor is an entertainerâ??s dream, featuring gleaming wood floors and soaring vaulted ceilings. The kitchen boasts sleek quartz countertops, a striking tiled backsplash, and a convenient walk-in pantry, while the living room is anchored by a beautiful fireplace, surrounded by oversized windows that flood the space with natural light. Three spacious bedrooms are located on one level, including a serene primary suite. A separate laundry room off the mudroom adds practical convenience to everyday life. Enjoy the outdoors from the covered deck with stairs leading down to a patio, perfect for relaxing or entertaining. The fully landscaped yard comes complete with sod, sprinklers, and rock for low-maintenance beauty. Donâ??t miss this opportunity to own a home with unrivaled craftsmanship and attention to detail, designed to elevate your living experience.
Open House:
Sunday, 11/17 1:00-3:00PM
- Type:
- Single Family
- Sq.Ft.:
- 20,608
- Status:
- Active
- Beds:
- 6
- Lot size:
- 0.47 Acres
- Year built:
- 2014
- Baths:
- 4.00
- MLS#:
- 22406942
- Subdivision:
- Prairie Hills West
ADDITIONAL INFORMATION
$10,000 concession! Discover the perfect home in an ideal location! This corner lot property in Prairie Hills West Addition offers a tranquil setting on a cul-de-sac with no through street. This home offers 6 bedrooms and 4 bathrooms with a newly finished lower level. The ranch-style layout features 3 main-floor bedrooms, including a private main suite. The main suite is separate from the other 2 bedrooms for privacy. The main suite bathing area offers heated floors and towel bars, a spacious walk-in closet, a whirlpool soaking tub, and a luxurious walk-in shower. Close to the main suite is a large laundry room with many hooks and cubbies for those extra winter clothes. An open-concept living area seamlessly connects the living room, kitchen, and dining area, complete with a convenient breakfast bar. Off the dining area is access to the covered back porch with a fan to enjoy those beautiful days. A hook-up for a gas stove is available. Below, the lower level boasts 3 additional bedrooms and 2 bathrooms, one being a Jack and Jill bathroom. The expansive family room with a cozy fireplace is a perfect space for entertaining, with 9 ft tall ceilings adding to the sense of openness. Garage lovers will enjoy direct sunlight through the windows, warmth from the heater, hot and cold water, and a drain in this garage with bright lights and room for a workshop or lots of fun toys. There are a few extras to mention: an air filtration system, water softener, and purification system, a gas hook-up on the covered back deck, and security locks that can be accessed through a phone app; this home offers the perfect blend of modernness, comfort, and elegance.
- Type:
- Single Family
- Sq.Ft.:
- 18,769
- Status:
- Active
- Beds:
- 6
- Lot size:
- 0.43 Acres
- Year built:
- 2016
- Baths:
- 3.00
- MLS#:
- 22406829
- Subdivision:
- Prairie Hills South
ADDITIONAL INFORMATION
Discover unparalleled luxury in this Prairie Hills gem, where craftsmanship and thoughtful design elevate your everyday living. The immense and open floor plan welcomes you with an expansive, window-clad living room that fills the home with natural light. With over 2,300 sq ft on the main level, the high-end kitchen becomes the heart of the home, boasting double ovens, granite countertops, a large bar, custom cherry cabinets, and beautiful hardwood floors. Adjacent is a formal dining room, perfect for hosting elegant dinners, as well as a large eat-in kitchen, offering plenty of space for casual family meals. The owner's suite is a private oasis, complete with a tiled shower, whirlpool bath, heated floors, and a spacious walk-in closet. The giant bedrooms throughout the home provide comfort and privacy, with a fabulous extra room that can serve as a theater or playroom. The walkout lower level is built for entertainment, featuring a giant family room, an additional gaming area, and a full wet bar with granite countertops. It's the perfect space to relax, gather, and entertain. Step outside to your own private retreat, with a highly upgraded patio area, pergola, and lush yard with no backyard neighbors. The covered deck offers a tranquil space to enjoy the outdoors year-round. Finally, the oversized garage provides ample space for vehicles, storage, and more. This home offers a luxurious lifestyle with every detail meticulously designed for comfort, elegance, and ease. Welcome home to Prairie Hills!
Open House:
Sunday, 11/17 3:30-4:30PM
- Type:
- Single Family
- Sq.Ft.:
- 9,964
- Status:
- Active
- Beds:
- 5
- Lot size:
- 0.23 Acres
- Year built:
- 2010
- Baths:
- 3.00
- MLS#:
- 22406833
- Subdivision:
- Cinnamon Ridge Addn
ADDITIONAL INFORMATION
Great value for this move-in ready ranch style home with open floor plan and new carpet throughout. The main areas and halls have been freshly painted with a light modern color. Located on a quiet street in the popular Cinnamon Ridge Addition in Southern Sioux Falls. Thereâ??s a main floor laundry, five bedrooms (three on the main floor) and a non-legal bd./office/playroom in the lower level. The spacious lower family room has large daylight windows, a gas fireplace and wet bar. Both the front porch and back deck are covered. The ownerâ??s suite has a walk-in closet and bath with two sinks and a walk-in tiled shower. There's even a Honeycrisp apple tree. Super sharp home!
Open House:
Saturday, 11/16 1:00-2:00PM
- Type:
- Townhouse
- Sq.Ft.:
- 4,530
- Status:
- Active
- Beds:
- 3
- Lot size:
- 0.1 Acres
- Year built:
- 2010
- Baths:
- 2.00
- MLS#:
- 22406716
- Subdivision:
- Diamond Valley Addn
ADDITIONAL INFORMATION
Check out this incredibly well kept townhome! It features 16 foot ceilings in the living and dining areas as well as a second living area upstairs. The home has 3 bedrooms, 2 full bathrooms, 2 garage spaces, beautiful cherry cabinets in the kitchen and under the stair storage in the laundry room! The roof was replaced in 2023 so swing by and take a look for yourself!
 |
| The data relating to real estate for sale on this web site comes in part from the Internet Data Exchange Program of the REALTOR® Association of the Sioux Empire, Inc., Multiple Listing Service. Real estate listings held by brokerage firms other than Xome, Inc. are marked with the Internet Data Exchange™ logo or the Internet Data Exchange thumbnail logo (a little black house) and detailed information about them includes the name of the listing brokers. Information deemed reliable but not guaranteed. The broker(s) providing this data believes it to be correct, but advises interested parties to confirm the data before relying on it in a purchase decision. © 2024 REALTOR® Association of the Sioux Empire, Inc. Multiple Listing Service. All rights reserved. |
Sioux Falls Real Estate
The median home value in Sioux Falls, SD is $308,600. This is lower than the county median home value of $343,600. The national median home value is $338,100. The average price of homes sold in Sioux Falls, SD is $308,600. Approximately 57.08% of Sioux Falls homes are owned, compared to 37.52% rented, while 5.41% are vacant. Sioux Falls real estate listings include condos, townhomes, and single family homes for sale. Commercial properties are also available. If you see a property you’re interested in, contact a Sioux Falls real estate agent to arrange a tour today!
Sioux Falls, South Dakota 57108 has a population of 189,258. Sioux Falls 57108 is less family-centric than the surrounding county with 32.55% of the households containing married families with children. The county average for households married with children is 42.53%.
The median household income in Sioux Falls, South Dakota 57108 is $66,761. The median household income for the surrounding county is $87,560 compared to the national median of $69,021. The median age of people living in Sioux Falls 57108 is 34.5 years.
Sioux Falls Weather
The average high temperature in July is 83.5 degrees, with an average low temperature in January of 6.3 degrees. The average rainfall is approximately 26.7 inches per year, with 37.6 inches of snow per year.
