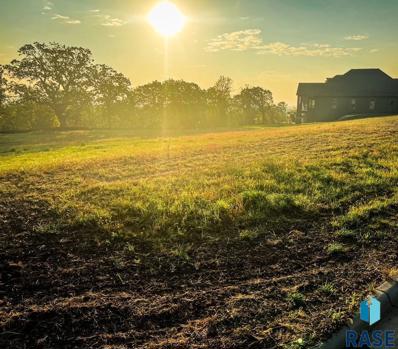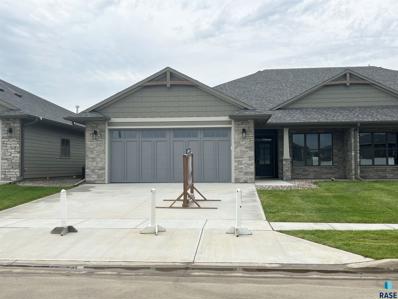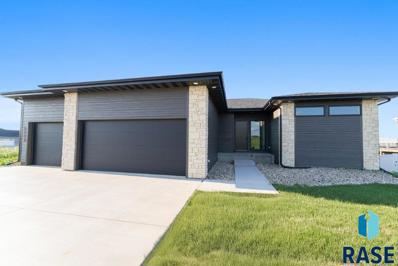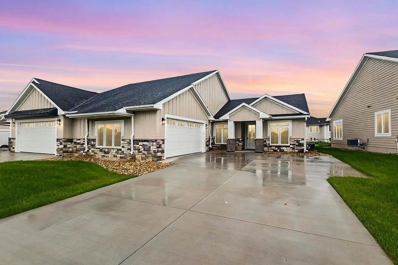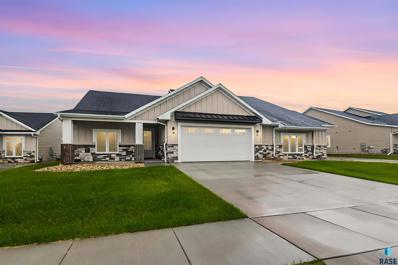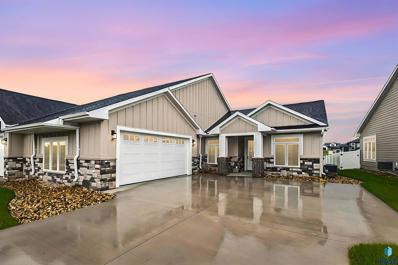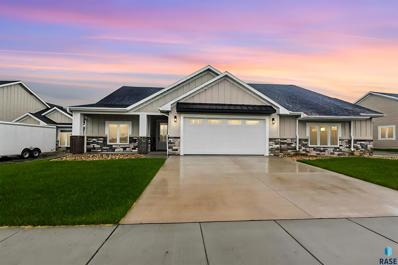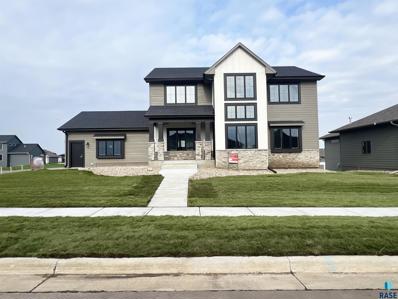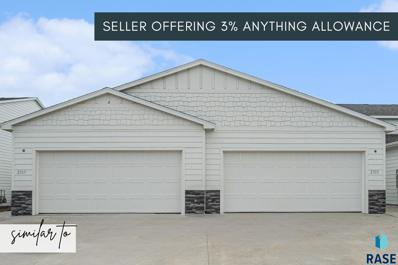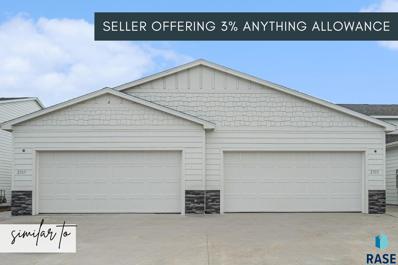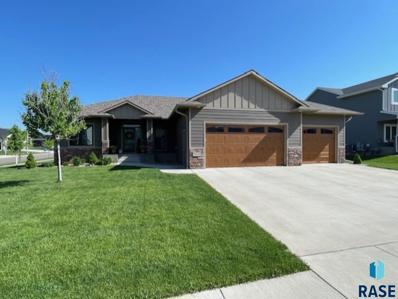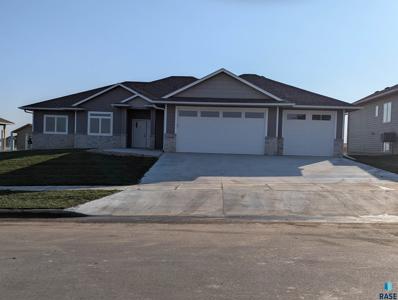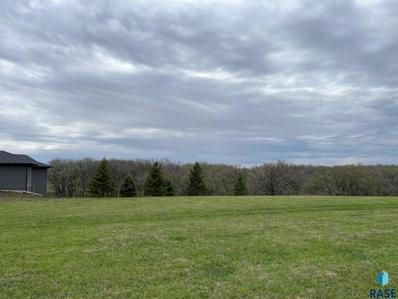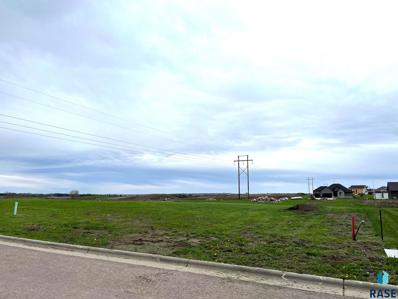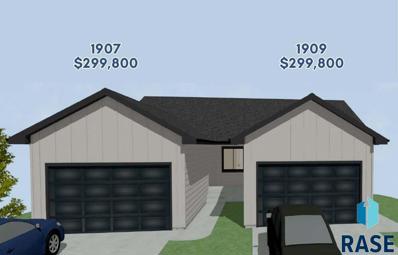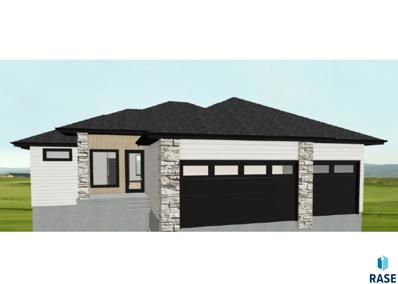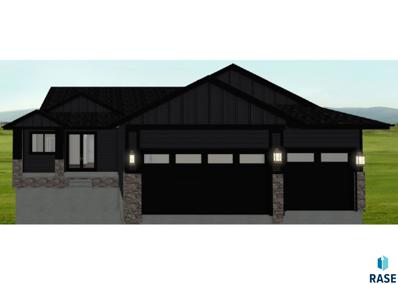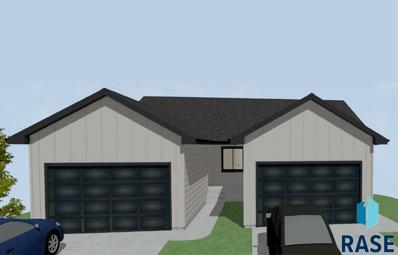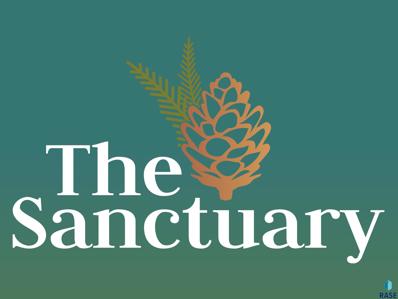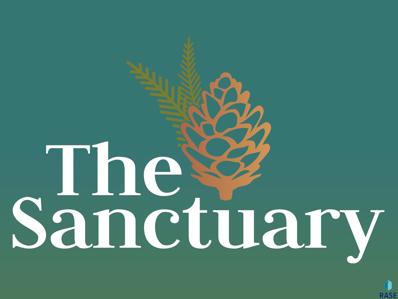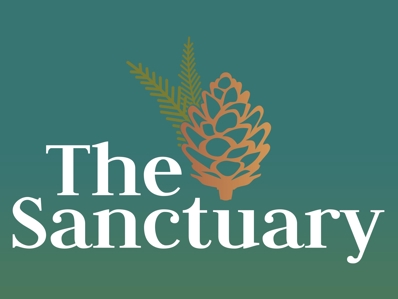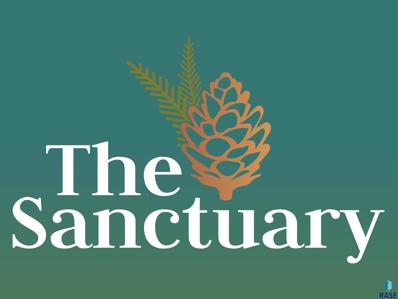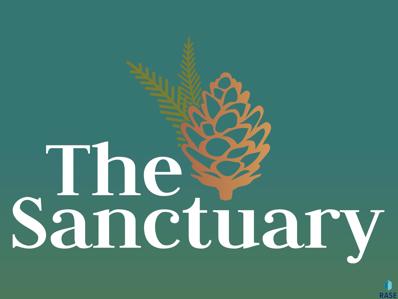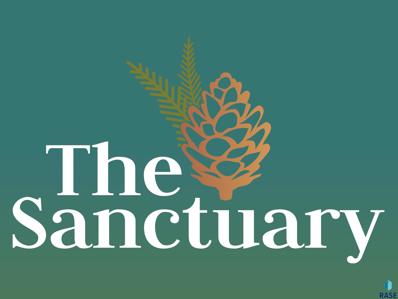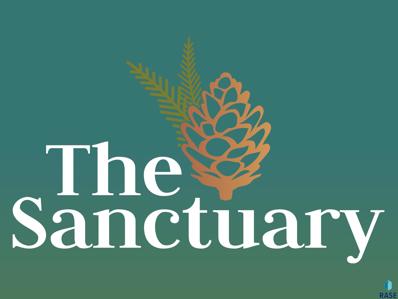Sioux Falls SD Homes for Rent
- Type:
- Land
- Sq.Ft.:
- n/a
- Status:
- Active
- Beds:
- n/a
- Lot size:
- 0.66 Acres
- Baths:
- MLS#:
- 22404111
- Subdivision:
- CROWN AT ARBOR EDGE IN THE CITY
ADDITIONAL INFORMATION
Looking for the perfect location to build your dream home? Look no further than The Crown at Arbor Edge! This premier development offers breathtaking views overlooking the Big Sioux River and Willow Run Golf Course that are truly second to none. With luxury lots that boast some of the best views in the Sioux Falls area, you're sure to find the perfect place to call home. The Crown at Arbor Edge is more than just stunning views, it's located near the Perry Nature Reserve & Mary Jo Wegner Arboretum, providing you with the perfect balance of nature and luxury living. Plus, with its one-of-a-kind development, you'll be living in a community that's as unique as you are. So why wait? Come see why The Crown at Arbor Edge is the perfect place to build your dream home today!
- Type:
- Twin Home
- Sq.Ft.:
- 6,334
- Status:
- Active
- Beds:
- 2
- Lot size:
- 0.15 Acres
- Year built:
- 2024
- Baths:
- 2.00
- MLS#:
- 22403990
- Subdivision:
- COPPER CREEK HEIGHTS AN ADDN TO
ADDITIONAL INFORMATION
Introducing the latest twin home and villa community at Copperâ??s Edge in eastern Sioux Falls. Newly designed twin home plans include unique and premium features in each unit, two distinct floor plans, and located on an exclusive cul-de-sac reserved for the HOA owners. Finishes are different among units but each twin home will feature: Up to 10ft ceiling heights, traditional 5-panel Shaker style doors, interior wood and stone accents on the ceiling, beams, and fireplace, luxury Courtyard Collection overhead doors, aluminum clad Vista Grande Fir Fiberglass front door system, Andersen 400 Series windows with architecturally designed grilles, engineered hardwood floors, granite or quartz tops, and spa-like tile shower with multiple shower heads. Comfort and efficiency are enhanced by: 96% efficient 2 stage gas furnace, Broan air exchanger for fresh, filtered air year-round, Moen Flo smart water monitor, spray foam and blown-in insulation for sound mitigation, and single-level living.
Open House:
Saturday, 11/16 1:00-2:30PM
- Type:
- Single Family
- Sq.Ft.:
- 11,761
- Status:
- Active
- Beds:
- 5
- Lot size:
- 0.27 Acres
- Year built:
- 2023
- Baths:
- 4.00
- MLS#:
- 22403928
- Subdivision:
- COPPER CREEK ADDITION TO THE CIT
ADDITIONAL INFORMATION
Stunning Poplar Modern Vintage home by Kelly Construction. Featuring Maple hardwood floors, upgraded designer carpet & lighting, floor to ceiling windows, stylish Quartz countertops, coordinating tile flooring backsplash. Primary includes spacious bedroom w/tray ceiling, huge walk-in closet, soaking tub, walk-in tile shower, 2-sinks & heated tile floor. Kitchen has a walk-in pantry, custom built cabinets w/upgraded hardware/soft close drawers, SS appliances & big Quartz island. Welcoming living room w/gas FP & tray ceiling. Spacious dining room w/door to covered deck- screened in w/gas FP. Large tiled mudroom, w/cabinets, hooks & plenty of space for laundry. Plus, a separate 1/2bath. Lower level features a walk-out door, 2 more sizable bedrooms, full bath, flex room, huge family room w/gas FP &wet bar w/cabinets, tile flooring & quartz countertop. 3-stall garage includes drain, water hookups & plumbed for a heat. Also includes sod, rock/edging & sprinkler system.
Open House:
Saturday, 11/16 2:00-3:00PM
- Type:
- Twin Home
- Sq.Ft.:
- 8,139
- Status:
- Active
- Beds:
- 3
- Lot size:
- 0.19 Acres
- Year built:
- 2023
- Baths:
- 2.00
- MLS#:
- 22403997
- Subdivision:
- SUNDANCE RIDGE ADDITION TO CITY
ADDITIONAL INFORMATION
$50,000 price reduction on this quality built 3 bedroom, 2 bathroom twin home with upgrades galore from Complete Contracting, Inc. Pella Windows throughout with luxury vinyl plank flooring. The spacious kitchen has soft close cabinets w/ under cabinet lighting, stainless steel appliances, and quartz countertops. Living room is open to dining and kitchen with an electric fireplace. The primary bedroom features a large walk-in closet and a private in suite bathroom. The primary bathroom includes a double vanity, tiled walk in shower and in-floor heat! In addition, there's a storm shelter and a security system included for added peace of mind. HOA covers snow removal and garbage. Garage has EV outlet, floor drains, and H/C water hookups. There is a 12" concrete wall in between units for sound proofing! Builder is offering a one year warranty with purchase. Two additional units are available to be customized!
- Type:
- Twin Home
- Sq.Ft.:
- 7,224
- Status:
- Active
- Beds:
- 3
- Lot size:
- 0.17 Acres
- Year built:
- 2023
- Baths:
- 2.00
- MLS#:
- 22403996
- Subdivision:
- SUNDANCE RIDGE ADDITION TO CITY
ADDITIONAL INFORMATION
$50,000 price reduction on this quality built 3 bedroom, 2 bathroom twin home with upgrades galore from Complete Contracting, Inc. Pella Windows throughout with luxury vinyl plank flooring. The spacious kitchen has soft close cabinets w/ under cabinet lighting, stainless steel appliances, and quartz countertops. Living room is open to dining and kitchen. The primary bedroom features a large walk-in closet and a private en suite bathroom. The primary bathroom includes a double vanity, tiled walk in shower and in-floor heat! In addition, there's a storm shelter and a security system included for added peace of mind. HOA covers snow removal and garbage. Garage has EV outlet, floor drains, and H/C water hookups. There is a 12" concrete wall in between units for sound proofing! Builder is offering a one year warranty with purchase. Two additional units are available to be customized!
- Type:
- Twin Home
- Sq.Ft.:
- 8,034
- Status:
- Active
- Beds:
- 3
- Lot size:
- 0.18 Acres
- Year built:
- 2023
- Baths:
- 2.00
- MLS#:
- 22403995
- Subdivision:
- SUNDANCE RIDGE ADDITION TO CITY
ADDITIONAL INFORMATION
$50,000 price reduction on this quality built 3 bedroom, 2 bathroom twin home with upgrades galore from Complete Contracting, Inc. Pella Windows throughout with luxury vinyl plank flooring. The spacious kitchen has soft close cabinets w/ under cabinet lighting, stainless steel appliances, and quartz countertops. Living room is open to dining and kitchen. The primary bedroom features a large walk-in closet and a private en suite bathroom. The primary bathroom includes a double vanity, tiled walk in shower and in-floor heat! In addition, there's a storm shelter and a security system included for added peace of mind. HOA covers snow removal and garbage. Garage has EV outlet, floor drains, and H/C water hookups. There is a 12" concrete wall in between units for sound proofing! Builder is offering a one year warranty with purchase. Two additional units are available to be customized!
Open House:
Saturday, 11/16 2:00-3:00PM
- Type:
- Twin Home
- Sq.Ft.:
- 7,187
- Status:
- Active
- Beds:
- 3
- Lot size:
- 0.17 Acres
- Year built:
- 2023
- Baths:
- 2.00
- MLS#:
- 22403956
- Subdivision:
- SUNDANCE RIDGE ADDITION TO CITY
ADDITIONAL INFORMATION
$50,000 price reduction! Quality built 3 bedroom, 2 bathroom twin home with upgrades galore from Complete Contracting, Inc. Pella Windows throughout with luxury vinyl plank flooring. The spacious kitchen has soft close cabinets w/ under cabinet lighting, stainless steel appliances, and quartz countertops. Living room is open to dining and kitchen with an electric fireplace. The primary bedroom features a large walk-in closet and a private in suite bathroom. The primary bath includes a double vanity, tiled walk in shower and in-floor heat! In addition, there's a storm shelter and a security system included for added peace of mind. HOA covers snow removal and garbage. Garage has EV outlet, floor drains, and H/C water hookups. There is a 12" concrete wall in between units for sound proofing! Builder is offering a one year warranty with purchase. Two additional units are available to be customized!
Open House:
Saturday, 11/16 1:00-3:00PM
- Type:
- Single Family
- Sq.Ft.:
- 13,386
- Status:
- Active
- Beds:
- 4
- Lot size:
- 0.31 Acres
- Year built:
- 2024
- Baths:
- 3.00
- MLS#:
- 22403835
- Subdivision:
- COPPER CREEK HEIGHTS AN ADDN TO
ADDITIONAL INFORMATION
Captivating modern 2-story built at the apex of the Copper Creek Heights neighborhood in eastern Sioux Falls includes an array of upgrades and premium finishes. Featuring a side load garage and deep walkout lot, this home enjoys a towering appearance and highlights the architectural details with a two-tone coordinated design. The grand front entry includes a wall of windows reaching nearly 20ft high and an open stairwell. The main level provides an open concept which allows for dynamic use of space in the kitchen, dining, and living rooms. The kitchen is well-appointed with extra tall white cabinets, deep black leathered granite tops, dark gray tile backsplash, and walk-in pantry. The living room features floor-to-ceiling stone fireplace flanked by built-in cabinets. An office, powder room, and large laundry complete the main level. The upper level includes all 4 bedrooms and ensuite bath with dual sinks, vanity cabinet, and spa-like tile shower.
- Type:
- Townhouse
- Sq.Ft.:
- n/a
- Status:
- Active
- Beds:
- 3
- Year built:
- 2024
- Baths:
- 3.00
- MLS#:
- 22403784
- Subdivision:
- Tencate Addition An Addition To
ADDITIONAL INFORMATION
SELLER OFFERING 3% ANYTHING ALLOWANCE!! From the moment you walk in the front door you will be amazed by the 18ft ceilings and lofted features of this home. Located on the main level is your living room, kitchen with a breakfast bar, dining room, laundry room, half bath, master suite with a walk-in closet and shower, and a nook perfect for an office or workout room. When you head to the second level you will find an open loft used for a second living space, or work from home area along with two bedrooms and a full bath. Quality construction from Empire Homes includes custom birch cabinets, solid core poplar doors, luxury vinyl tile floors, 9ft ceilings, tile backsplash. Whirlpool appliance package and landscaping are included. This low maintenance HOA offers lawn care, snow removal, and garbage. Buyer can select remaining finishes Listing agent is officer/owner of Empire Homes Directions: 41st and Six Mile Road, South on Six Mile Road, East on Tencate Pl. Estimated completion 10/15/2024
- Type:
- Townhouse
- Sq.Ft.:
- n/a
- Status:
- Active
- Beds:
- 3
- Year built:
- 2024
- Baths:
- 3.00
- MLS#:
- 22403783
- Subdivision:
- Tencate Addition An Addition To
ADDITIONAL INFORMATION
SELLER OFFERING 3% ANYTHING ALLOWANCE!! From the moment you walk in the front door you will be amazed by the 18ft ceilings and lofted features of this home. Located on the main level is your living room, kitchen with a breakfast bar, dining room, laundry room, half bath, master suite with a walk-in closet and shower, and a nook perfect for an office or workout room. When you head to the second level you will find an open loft used for a second living space, or work from home area along with two bedrooms and a full bath. Quality construction from Empire Homes includes custom birch cabinets, solid core poplar doors, luxury vinyl tile floors, 9ft ceilings, tile backsplash. Whirlpool appliance package and landscaping are included. This low maintenance HOA offers lawn care, snow removal, and garbage. Listing agent is officer/owner of Empire Homes. Estimated completion 11/1/24
- Type:
- Single Family
- Sq.Ft.:
- 13,570
- Status:
- Active
- Beds:
- 6
- Lot size:
- 0.31 Acres
- Year built:
- 2020
- Baths:
- 3.00
- MLS#:
- 22403518
- Subdivision:
- Willow Ridge Addn
ADDITIONAL INFORMATION
Beautiful ranch home in Willow Ridge! The open floor plan features a spacious living room with a beautiful tray ceiling and fireplace, as well as a large kitchen/dining with beautiful cabinets, pantry and large island, and stainless appliances. There is also a door off the dining room to the covered rear deck. The master bedroom has a large walk in closet along with a bathroom with double sinks and an awesome walk in shower! The second and third bedrooms, along with the laundry and main full bathroom finish off the main floor. The large lower level family room features tons of space and there are three more large bedrooms along with another full bathroom! The oversized 3 stall garage has water hookups and floor drain. Outside there is a beautiful yard with landscaping, trees and an underground sprinkler system.
Open House:
Saturday, 11/16 1:30-3:00PM
- Type:
- Single Family
- Sq.Ft.:
- 11,352
- Status:
- Active
- Beds:
- 3
- Lot size:
- 0.26 Acres
- Year built:
- 2024
- Baths:
- 2.00
- MLS#:
- 22403419
- Subdivision:
- COPPER CREEK HEIGHTS AN ADDN TO
ADDITIONAL INFORMATION
Price Reduced!! Slab on grade new construction in Copper Creek Heights addition. Open floor plan with 9 ft ceilings and 1807 sq ft. Maple cabinets and quartz countertops in kitchen. Dining area has slider to 10x19 covered patio. Living room has electric fireplace with trayed ceiling stepping up to 10 ft. Master bedroom has master bath with his and hers sinks, tiled shower, walk in closet and trayed ceilings. Laminate floors in Living, Kitchen, Dining and Hallways. Garage is painted, has 3 stalls, floor drain, hot and cold water and furnace. Seller is the Realtor®/Builder.
- Type:
- Land
- Sq.Ft.:
- n/a
- Status:
- Active
- Beds:
- n/a
- Lot size:
- 1.28 Acres
- Baths:
- MLS#:
- 22403038
- Subdivision:
- Canterbury Heights Addn
ADDITIONAL INFORMATION
Have you been on a long journey to find the perfect location to build your dream home? Look no further! Secluded, panoramic views, mature oak trees, skyline of Sioux Falls and intimate surroundings are a few reasons why you will love this location. These lots are ideal for the out of city feeling, yet are conveniently located to all amenities in Sioux Falls. Positioned in the Brandon Valley School District with easy access to Highway 100 and main streets makes the commute painless. Live the story book lifestyle and make living in Canterbury North part of your next chapter while making a great investment for your future! This lot is Broker owned.
- Type:
- Land
- Sq.Ft.:
- n/a
- Status:
- Active
- Beds:
- n/a
- Lot size:
- 0.69 Acres
- Baths:
- MLS#:
- 22403037
- Subdivision:
- Canterbury Heights Addn
ADDITIONAL INFORMATION
Savor the spacious lots, refined neighborhood, and the extensive views that stretch for miles across Sioux Falls and the adjacent countryside. It is located in the Brandon School district and they have purchased land next door for a future school, so there won't be any close neighbors in that direction to obstruct the beautiful view. The large lots allow for lush landscapes and plenty of room for family activities and gardening. One of the last remaining lots in Canterbury North. This property is broker owned.
Open House:
Tuesday, 11/19 3:00-6:00PM
- Type:
- Twin Home
- Sq.Ft.:
- 3,740
- Status:
- Active
- Beds:
- 2
- Lot size:
- 0.09 Acres
- Year built:
- 2024
- Baths:
- 2.00
- MLS#:
- 22402599
- Subdivision:
- Temporary Check Back
ADDITIONAL INFORMATION
Donâ??t miss this opportunity for an adorable 2 bed, 2 bath, 2 stall townhome on the east side of Sioux Falls. Covered front patio enters into a convenient drop zone with bench and hooks accessible from front door and garage. Large kitchen with walk-in pantry and island. Vaulted ceilings open to dining and living area with slider to deck. Master bedroom features a trayed ceiling, walk-in closet and ¾ bath. Second bedroom boasts walk-in closet and large window for natural light. Unfinished basement leaves room for a family room, full bath, bedroom and office.
- Type:
- Single Family
- Sq.Ft.:
- 11,508
- Status:
- Active
- Beds:
- 5
- Lot size:
- 0.26 Acres
- Year built:
- 2024
- Baths:
- 3.00
- MLS#:
- 22402575
- Subdivision:
- Willow Ridge Addn
ADDITIONAL INFORMATION
Discover the epitome of modern living in this 5-bed, 3-bath haven nestled in a coveted neighborhood. Boasting an airy open floor plan, bask in abundant natural light streaming through large windows, illuminating the contemporary interiors. Culinary enthusiasts will adore the sleek kitchen, complete with a hidden pantry for added convenience and charm. With top-rated schools, parks, and amenities nearby, this home offers both style and substance for discerning buyers seeking the perfect blend of luxury and practicality.
- Type:
- Single Family
- Sq.Ft.:
- 11,508
- Status:
- Active
- Beds:
- 5
- Lot size:
- 0.26 Acres
- Year built:
- 2024
- Baths:
- 3.00
- MLS#:
- 22402574
- Subdivision:
- Willow Ridge Addn
ADDITIONAL INFORMATION
Welcome to your dream home! This stunning 5-bed, 3-bath gem boasts an open floor plan flooded with natural light, accentuated by large windows framing scenic views. Nestled in a desirable neighborhood, it offers convenience and charm. The modern kitchen features a hidden pantry, perfect for storage and aesthetics. With spacious bedrooms and a seamless indoor-outdoor flow, this home is ideal for both relaxation and entertaining. Don't miss your chance to own this elegant retreat!
Open House:
Tuesday, 11/19 3:00-6:00PM
- Type:
- Twin Home
- Sq.Ft.:
- 3,740
- Status:
- Active
- Beds:
- 3
- Lot size:
- 0.09 Acres
- Year built:
- 2024
- Baths:
- 3.00
- MLS#:
- 22402094
- Subdivision:
- Temporary Check Back
ADDITIONAL INFORMATION
Donâ??t miss this opportunity for an adorable 3 bed, 2 bath, 2 stall townhome on the east side of Sioux Falls. Covered front patio enters into a convenient drop zone with bench and hooks accessible from front door and garage. Large kitchen with walk-in pantry and island. Vaulted ceilings open to dining and living area with slider to deck. Master bedroom features a trayed ceiling, walk-in closet and ¾ bath. Second bedroom boasts walk-in closet and large window for natural light. Finished basement leaves room for a family room, full bath, bedroom and office.
- Type:
- Land
- Sq.Ft.:
- n/a
- Status:
- Active
- Beds:
- n/a
- Lot size:
- 1.46 Acres
- Baths:
- MLS#:
- 22401118
- Subdivision:
- The Sanctuary Addition To The Ci
ADDITIONAL INFORMATION
The Sanctuary by Deffenbaugh Homes is a 200-acre peaceful neighborhood featuring the highest quality residential communities that Sioux Falls has to offer. This completely unique development nestled in the northeast side of Sioux Falls is setting the gold standard for luxury living. With a mix of topography, including rolling hills and tranquil ponds, The Sanctuary offers a nice mix of lot sizes and configurations, both city styled and private countryside lots designed to cater to the areaâ??s ever growing population. Offering one of the most beautiful settings that Sioux Falls has to offer, The Sanctuary is the easy choice for those who are building new homes in South Dakota, relocating or retiring in one of the fastest growing cities in the midwest. Build the custom home you and your family have always dreamed of and experience this fully inspired community for years to come.
- Type:
- Land
- Sq.Ft.:
- n/a
- Status:
- Active
- Beds:
- n/a
- Lot size:
- 0.79 Acres
- Baths:
- MLS#:
- 22400719
- Subdivision:
- The Sanctuary Addition To The Ci
ADDITIONAL INFORMATION
The Sanctuary by Deffenbaugh Homes is a 200-acre peaceful neighborhood featuring the highest quality residential communities that Sioux Falls has to offer. This completely unique development nestled in the northeast side of Sioux Falls is setting the gold standard for luxury living. With a mix of topography, including rolling hills and tranquil ponds, The Sanctuary offers a nice mix of lot sizes and configurations, both city styled and private countryside lots designed to cater to the areaâ??s ever growing population. Offering one of the most beautiful settings that Sioux Falls has to offer, The Sanctuary is the easy choice for those who are building new homes in South Dakota, relocating or retiring in one of the fastest growing cities in the midwest. Build the custom home you and your family have always dreamed of and experience this fully inspired community for years to come.
- Type:
- Land
- Sq.Ft.:
- n/a
- Status:
- Active
- Beds:
- n/a
- Lot size:
- 1.1 Acres
- Baths:
- MLS#:
- 22400717
- Subdivision:
- The Sanctuary Addition To The Ci
ADDITIONAL INFORMATION
The Sanctuary by Deffenbaugh Homes is a 200-acre peaceful neighborhood featuring the highest quality residential communities that Sioux Falls has to offer. This completely unique development nestled in the northeast side of Sioux Falls is setting the gold standard for luxury living. With a mix of topography, including rolling hills and tranquil ponds, The Sanctuary offers a nice mix of lot sizes and configurations, both city styled and private countryside lots designed to cater to the areaâ??s ever growing population. Offering one of the most beautiful settings that Sioux Falls has to offer, The Sanctuary is the easy choice for those who are building new homes in South Dakota, relocating or retiring in one of the fastest growing cities in the midwest. Build the custom home you and your family have always dreamed of and experience this fully inspired community for years to come.
- Type:
- Land
- Sq.Ft.:
- n/a
- Status:
- Active
- Beds:
- n/a
- Lot size:
- 1.12 Acres
- Baths:
- MLS#:
- 22400554
- Subdivision:
- The Sanctuary Addition To The Ci
ADDITIONAL INFORMATION
The Sanctuary by Deffenbaugh Homes is a 200-acre peaceful neighborhood featuring the highest quality residential communities that Sioux Falls has to offer. This completely unique development nestled in the northeast side of Sioux Falls is setting the gold standard for luxury living. With a mix of topography, including rolling hills and tranquil ponds, The Sanctuary offers a nice mix of lot sizes and configurations, both city styled and private countryside lots designed to cater to the areaâ??s ever growing population. Offering one of the most beautiful settings that Sioux Falls has to offer, The Sanctuary is the easy choice for those who are building new homes in South Dakota, relocating or retiring in one of the fastest growing cities in the midwest. Build the custom home you and your family have always dreamed of and experience this fully inspired community for years to come.
- Type:
- Land
- Sq.Ft.:
- n/a
- Status:
- Active
- Beds:
- n/a
- Lot size:
- 1.31 Acres
- Baths:
- MLS#:
- 22400553
- Subdivision:
- The Sanctuary Addition To The Ci
ADDITIONAL INFORMATION
The Sanctuary by Deffenbaugh Homes is a 200-acre peaceful neighborhood featuring the highest quality residential communities that Sioux Falls has to offer. This completely unique development nestled in the northeast side of Sioux Falls is setting the gold standard for luxury living. With a mix of topography, including rolling hills and tranquil ponds, The Sanctuary offers a nice mix of lot sizes and configurations, both city styled and private countryside lots designed to cater to the areaâ??s ever growing population. Offering one of the most beautiful settings that Sioux Falls has to offer, The Sanctuary is the easy choice for those who are building new homes in South Dakota, relocating or retiring in one of the fastest growing cities in the midwest. Build the custom home you and your family have always dreamed of and experience this fully inspired community for years to come.
- Type:
- Land
- Sq.Ft.:
- n/a
- Status:
- Active
- Beds:
- n/a
- Lot size:
- 0.59 Acres
- Baths:
- MLS#:
- 22401121
- Subdivision:
- The Sanctuary Addition To The Ci
ADDITIONAL INFORMATION
The Sanctuary by Deffenbaugh Homes is a 200-acre peaceful neighborhood featuring the highest quality residential communities that Sioux Falls has to offer. This completely unique development nestled in the northeast side of Sioux Falls is setting the gold standard for luxury living. With a mix of topography, including rolling hills and tranquil ponds, The Sanctuary offers a nice mix of lot sizes and configurations, both city styled and private countryside lots designed to cater to the areaâ??s ever growing population. Offering one of the most beautiful settings that Sioux Falls has to offer, The Sanctuary is the easy choice for those who are building new homes in South Dakota, relocating or retiring in one of the fastest growing cities in the midwest. Build the custom home you and your family have always dreamed of and experience this fully inspired community for years to come.
- Type:
- Land
- Sq.Ft.:
- n/a
- Status:
- Active
- Beds:
- n/a
- Lot size:
- 0.73 Acres
- Baths:
- MLS#:
- 22401120
- Subdivision:
- The Sanctuary Addition To The Ci
ADDITIONAL INFORMATION
The Sanctuary by Deffenbaugh Homes is a 200-acre peaceful neighborhood featuring the highest quality residential communities that Sioux Falls has to offer. This completely unique development nestled in the northeast side of Sioux Falls is setting the gold standard for luxury living. With a mix of topography, including rolling hills and tranquil ponds, The Sanctuary offers a nice mix of lot sizes and configurations, both city styled and private countryside lots designed to cater to the areaâ??s ever growing population. Offering one of the most beautiful settings that Sioux Falls has to offer, The Sanctuary is the easy choice for those who are building new homes in South Dakota, relocating or retiring in one of the fastest growing cities in the midwest. Build the custom home you and your family have always dreamed of and experience this fully inspired community for years to come.
 |
| The data relating to real estate for sale on this web site comes in part from the Internet Data Exchange Program of the REALTOR® Association of the Sioux Empire, Inc., Multiple Listing Service. Real estate listings held by brokerage firms other than Xome, Inc. are marked with the Internet Data Exchange™ logo or the Internet Data Exchange thumbnail logo (a little black house) and detailed information about them includes the name of the listing brokers. Information deemed reliable but not guaranteed. The broker(s) providing this data believes it to be correct, but advises interested parties to confirm the data before relying on it in a purchase decision. © 2024 REALTOR® Association of the Sioux Empire, Inc. Multiple Listing Service. All rights reserved. |
Sioux Falls Real Estate
The median home value in Sioux Falls, SD is $308,600. This is higher than the county median home value of $291,500. The national median home value is $338,100. The average price of homes sold in Sioux Falls, SD is $308,600. Approximately 57.08% of Sioux Falls homes are owned, compared to 37.52% rented, while 5.41% are vacant. Sioux Falls real estate listings include condos, townhomes, and single family homes for sale. Commercial properties are also available. If you see a property you’re interested in, contact a Sioux Falls real estate agent to arrange a tour today!
Sioux Falls, South Dakota 57110 has a population of 189,258. Sioux Falls 57110 is less family-centric than the surrounding county with 32.55% of the households containing married families with children. The county average for households married with children is 34.14%.
The median household income in Sioux Falls, South Dakota 57110 is $66,761. The median household income for the surrounding county is $66,502 compared to the national median of $69,021. The median age of people living in Sioux Falls 57110 is 34.5 years.
Sioux Falls Weather
The average high temperature in July is 83.5 degrees, with an average low temperature in January of 6.3 degrees. The average rainfall is approximately 26.7 inches per year, with 37.6 inches of snow per year.
