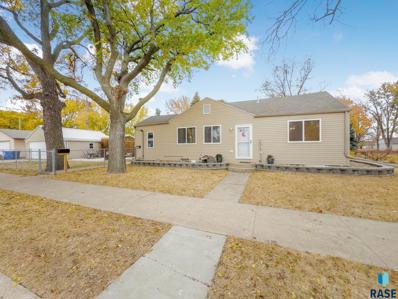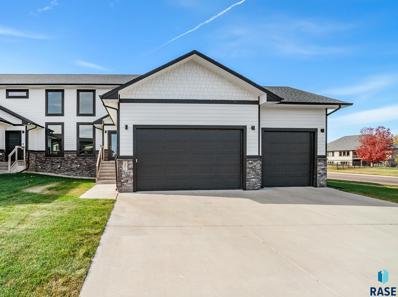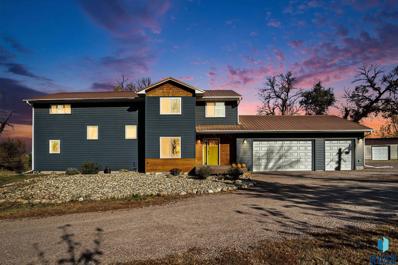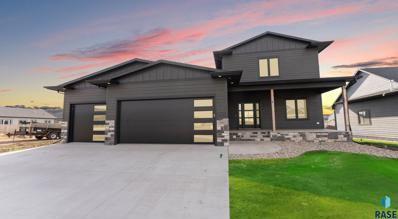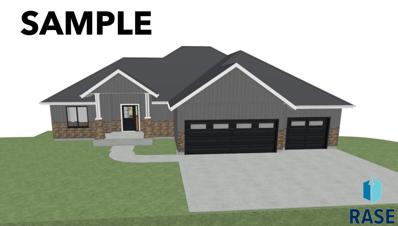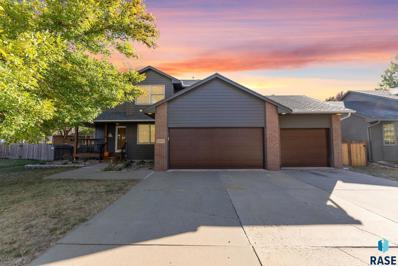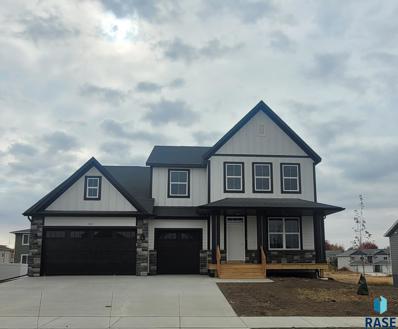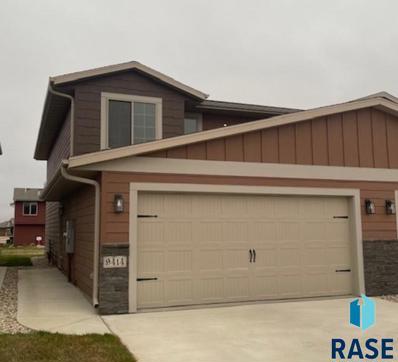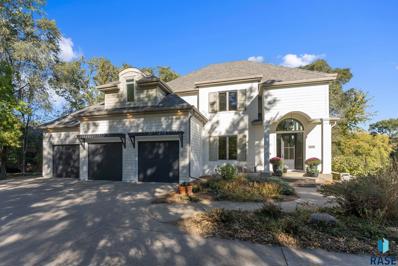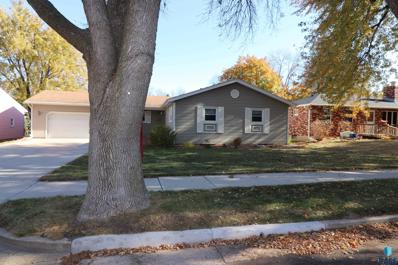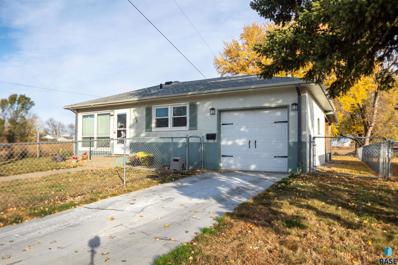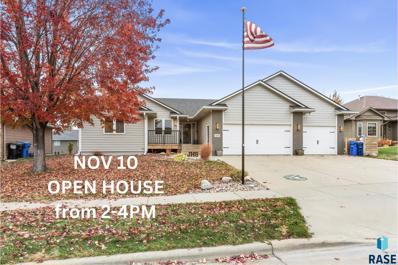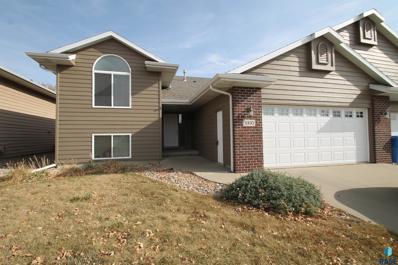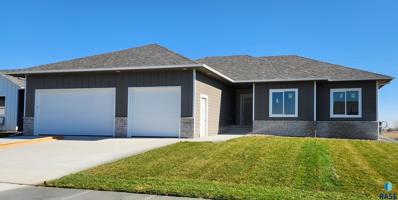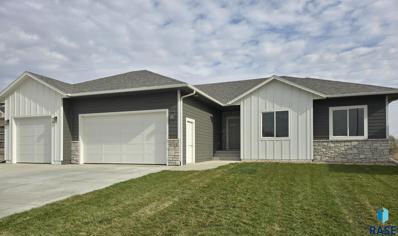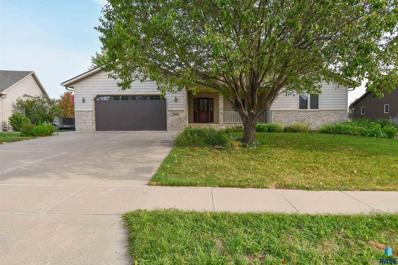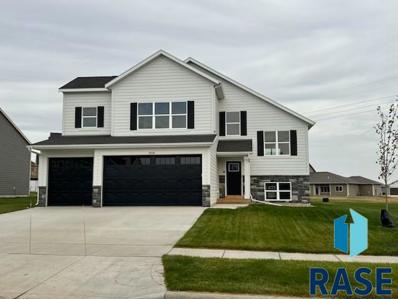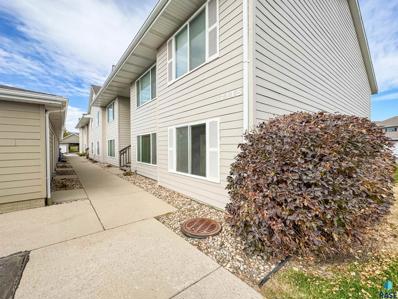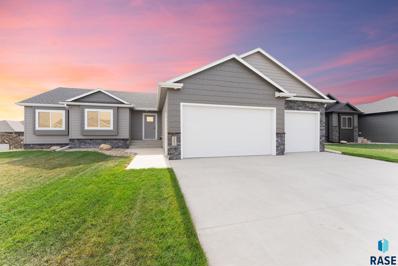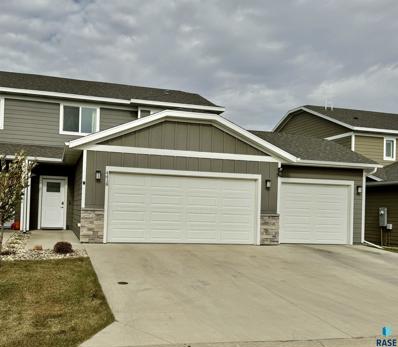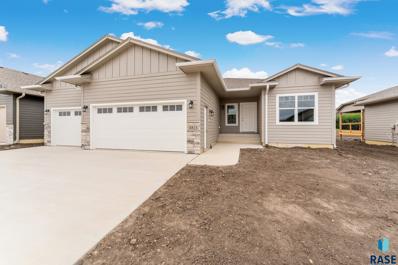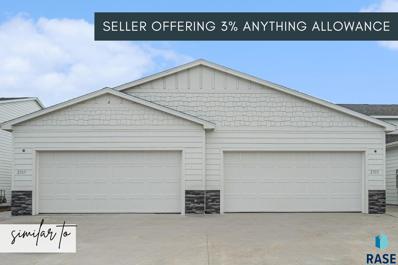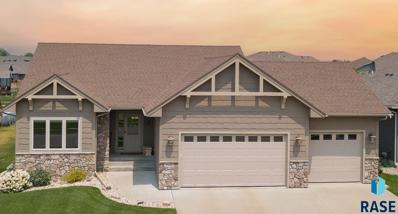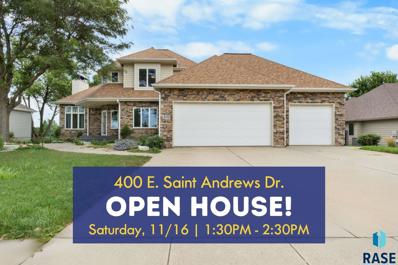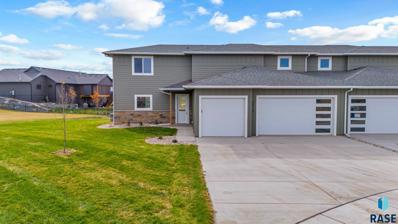Sioux Falls SD Homes for Rent
- Type:
- Single Family
- Sq.Ft.:
- 5,807
- Status:
- Active
- Beds:
- 4
- Lot size:
- 0.13 Acres
- Year built:
- 1937
- Baths:
- 2.00
- MLS#:
- 22408062
- Subdivision:
- Sherman'S North Addn
ADDITIONAL INFORMATION
Welcome to Mulberry Street! This ranch style home has been remodeled from the inside out! Outside youâ??ll find new vinyl siding and windows, a fenced yard, a brand new patio, and a storage shed next to the double stall garage. The shingles on the home are brand new and the garage has a metal roof. The interior of the home offers an open floor plan with brand newâ?¦ everything! New flooring, fresh paint, new kitchen appliances/counter tops/cabinets, a fresh bathroom, and main floor laundry in the walk in closet of the extra large master bedroom! The basement has two bedrooms and a bathroom with a walk in shower. Youâ??ll find plenty of storage space in the lower level as well! Located one block from Pioneer Park, two blocks from Laura B. Anthony Elementary School, and just minutes from downtown. Easy access to I-229 to get anywhere you need to go!
- Type:
- Twin Home
- Sq.Ft.:
- 9,888
- Status:
- Active
- Beds:
- 5
- Lot size:
- 0.23 Acres
- Year built:
- 2020
- Baths:
- 4.00
- MLS#:
- 22408025
- Subdivision:
- Three Fountains Addition
ADDITIONAL INFORMATION
Discover luxury living in this pristine, like-new twin home! This 5-bedroom, 3.5-bath gem boasts a spacious and open floor plan, perfect for both family living and relaxing. Enjoy ultimate convenience with a main-level master suite featuring a spa-like bathroom complete with a soaking tub, tile shower and huge walk-in closet. Sleek finishes with a massive island make the kitchen a chef's dream. 20- foot ceilings in the living room create an open ambiance filled with natural light. The upper level has a loft area great for an office or third living room, 2 bedrooms and a full bathroom. Make your way downstairs to another laundry room, living room, 2 bedrooms, full bath (with tile shower) and ample storage. Step outside to a fully fenced backyard and a 3-stall garage providing ample storage for all the things!
- Type:
- Single Family
- Sq.Ft.:
- n/a
- Status:
- Active
- Beds:
- 5
- Lot size:
- 5.86 Acres
- Year built:
- 1978
- Baths:
- 5.00
- MLS#:
- 22408021
- Subdivision:
- BENTON TOWNSHIP 102-50
ADDITIONAL INFORMATION
Nestled on 5.86 acres just outside Sioux Falls, this stunning acreage is a blend of rural charm and modern convenience. Surrounded by a mature tree grove, this property offers privacy and picturesque views from every angle. The expansive 30'x70' outbuilding is ideal for hobbies, storage, or a workshop. For the poultry enthusiast, thereâ??s also a charming "hen den" or "rooster resort," perfect for raising chickens in style. This spacious two-story home features over 2,100 finished square feet with 5 bedrooms and 5 bathrooms, making it ideal for family living. The triple attached garage and main-floor laundry add convenience and ease to daily life. Inside, youâ??ll find an inviting open living room with sliders leading to a large deck, perfect for outdoor dining or relaxing in the natural beauty of your surroundings. The kitchen includes a breakfast bar, a handy pantry, and easy access for entertaining. The main floorâ??s full bathroom is complete with a jetted tub for relaxation. Upstairs, the impressive primary bedroom serves as a true retreat, boasting a vaulted ceiling, 3/4 bath, skylight, walk-in closet, and even a private deck to unwind in solitude. The backyard features a spacious deck with a chain-link fenced area, ideal for pets or play. Experience the best of both worldsâ??acreage living with all the amenities of Sioux Falls just minutes away. This unique property combines peace, privacy, and proximity, offering a perfect place to call home.
- Type:
- Single Family
- Sq.Ft.:
- 10,920
- Status:
- Active
- Beds:
- 4
- Lot size:
- 0.25 Acres
- Year built:
- 2024
- Baths:
- 3.00
- MLS#:
- 22408020
- Subdivision:
- Jefferson Heights Addition To Th
ADDITIONAL INFORMATION
Welcome to this newly built 2-story home, designed with modern elegance and functionality in mind. The main floor features a seamless flow between the kitchen, dining area, and living room with cozy fireplace, perfect for gatherings or quiet nights in. The kitchen features high-end finishes, a spacious walk in pantry, and open, functional layout. With a main level bedroom perfect for a guest room, or office, and 3 additional bedrooms upstairs, this home offers flexibility and privacy for all. The primary bedroom boasts large windows, walk in closet, and a private en-suite bathroom complete with double vanity, offering both luxury and practicality. A dedicated laundry room on the upper floor offers convenience, and the upper landing area is ideal for a study, relaxation space, or play area. Additional highlights include an unfinished basement, offering potential for future customization, and an oversized, heated 3-car garage offering year round comfort for vehicles, tools and hobbies.
- Type:
- Single Family
- Sq.Ft.:
- 16,422
- Status:
- Active
- Beds:
- 5
- Lot size:
- 0.38 Acres
- Year built:
- 2024
- Baths:
- 3.00
- MLS#:
- 22408018
- Subdivision:
- Willow Ridge Addn
ADDITIONAL INFORMATION
Welcome to 8400 E Spearfish Ct. in Sioux Falls. This ranch, walk out style home is situated on a side street in the Willow Ridge Addition and Brandon school district. This home is priced to sell. At only $185/sq ft this home is more affordable than comparable homes without sacrificing any quality or high-end offerings. This home provides five bedrooms with space for a potential sixth and three full bathrooms. This home features a spacious primary bedroom with tray ceiling, en suite primary bath with walk in zero entry, tile shower and freestanding soaker tub along with walk in closet featuring organization system. There will be custom cabinetry throughout the entire home along with granite or quartz tops and luxury vinyl plank in all main spaces. Kitchen offers floor to ceiling cabinetry, under cabinet lighting, soft close drawers and hidden large walk-in pantry. A heated garage with drain, large, covered deck and finished storage space in the basement set this home apart. The floor to ceiling windows in living room and over stairs show off the beautiful backyard view. Seller is offering a $5,000 appliance credit. Basement can be left unfinished if buyer prefers for a discount of $50,000. Potential buyers still have the chance to choose all finishes. Schedule your showing today. Agent is licensed in South Dakota and spouse to seller.
Open House:
Saturday, 11/16 11:30-12:30PM
- Type:
- Single Family
- Sq.Ft.:
- 11,587
- Status:
- Active
- Beds:
- 4
- Lot size:
- 0.27 Acres
- Year built:
- 1999
- Baths:
- 4.00
- MLS#:
- 22408017
- Subdivision:
- Bradfelt Park Estate
ADDITIONAL INFORMATION
Welcome to this beautiful two-story home full of coveted features! With four spacious bedrooms and four bathrooms, this home offers ample space for family and guests alike. The main floor transitions effortlessly from the welcoming entryway, to the formal dining room and living area with gas fireplace into a gourmet kitchen, featuring stainless steel appliances, center island, and sophisticated granite countertops. Upstairs, the primary suite offers a private retreat with a luxurious ensuite bathroom, featuring a jacuzzi tub, walk-in shower, and dual vanities. The additional bedrooms are generously sized, providing flexibility for home offices, guest rooms, or personal spaces. The lower level is a great family room with another gas fireplace perfect for family movie night. It also features another full bath and 4th bedroom. Outside, enjoy a beautifully landscaped yard perfect for entertaining or relaxing evenings on the new composite deck. The three-stall garage provides plenty of room for vehicles and extra storage. Located in a desirable neighborhood close to schools, shopping, and parks, this home is truly a must-see for buyers seeking space, style, and convenience. Plus, new carpet has been installed on the main level and upstairs! Other updates include newer furnace & AC, garage doors, decks, fence, water heater, & dishwasher!
- Type:
- Single Family
- Sq.Ft.:
- 11,901
- Status:
- Active
- Beds:
- 6
- Lot size:
- 0.27 Acres
- Year built:
- 2024
- Baths:
- 5.00
- MLS#:
- 22408014
- Subdivision:
- Jefferson Heights Addition To Th
ADDITIONAL INFORMATION
Welcome to Capstoneâ??s Water Stone floor plan. The focal point of this home is the kitchen with a huge center island, butlerâ??s pantry, and walk in pantry. Also on the main floor is a formal dining room or flex room, the great room and a guest bedroom. The tucked away staircase brings you to the upper level of this two story which has a very open feel thanks to the loft. The ownerâ??s suite offers a spacious bathroom (with soaker tub) and a walk-in shower. The three other bedrooms (jack & jill bathroom) 2 bathrooms with walk-in closets completes the upstairs. The lower level adds a large family room, bedroom and bathroom to this home. Finishes may vary, photos are similar.
- Type:
- Twin Home
- Sq.Ft.:
- 3,250
- Status:
- Active
- Beds:
- 3
- Lot size:
- 0.07 Acres
- Year built:
- 2024
- Baths:
- 3.00
- MLS#:
- 22408012
- Subdivision:
- WESTWOOD VALLEY 2ND ADDITION TO
ADDITIONAL INFORMATION
1443 Two Story Twin Home with 3 bedrooms, 2.5 baths, and 2 stall garage. Main floor features kitchen, dining room, living room, and a half bath. Master bedroom with walk in closet and bath, the second and third bedrooms are upstairs, along with a full bathroom and laundry.
- Type:
- Single Family
- Sq.Ft.:
- 40,946
- Status:
- Active
- Beds:
- 5
- Lot size:
- 0.94 Acres
- Year built:
- 2002
- Baths:
- 5.00
- MLS#:
- 22408005
- Subdivision:
- Orchard Creek Estate
ADDITIONAL INFORMATION
Set on a picturesque 0.94 acres in Central Sioux Falls, 2608 E Old Orchard Trail is a beautiful retreat within the city. After entering via a circular driveway, soaring ceilings and windows flood the main floor with natural light, leading to an expansive deck overlooking a huge private yard full of mature trees. The Old Orchard area is filled with wildlife and a feeling of country living but with excellent access to downtown, hospitals, and I-229. This home has a great layout with 4 large bedrooms and 3 bathrooms on the upper level, including a large primary en-suite, a second en-suite, and a Jack & Jill full bath, as well as an extra cozy nook off one of the bedrooms. The main floor offers an open plan kitchen, living, dining and office/den space, along with a large laundry/mudroom. The basement has a very large fifth bedroom, full bath, and family room, as well as an extra room. This home has been redesigned with numerous updates including a new roof, all new appliances, a redesigned front entry with 8 foot front door, paint throughout the interior and exterior, and updated kitchen and bathrooms. This home offers a modern and comfortable respite within the city. A rare opportunity to own a slice of one of Sioux Falls' most coveted neighborhoods! Owner is a licensed real estate agent in SD.
- Type:
- Single Family
- Sq.Ft.:
- 9,239
- Status:
- Active
- Beds:
- 3
- Lot size:
- 0.21 Acres
- Year built:
- 1974
- Baths:
- 3.00
- MLS#:
- 22408319
- Subdivision:
- Grandview Park Addn
ADDITIONAL INFORMATION
Very clean, well maintained 3 bedroom, 3 bathroom ranch in a quiet east side neighborhood, close to 2 elementary schools, shopping, and restaurants. Permanent steel siding, Gutter Guard, and a double garage with its own furnace. Updated kitchen with beautiful cherry cabinets, next to a spacious dining area with French doors to the living room and a slider to a huge deck and great back yard. Two of the 3 bedrooms are oversized, and the main bedroom has a newly remodeled bathroom with tiled shower - plus there is a 4th non-legal bedroom down. The living room is oversized with French doors and there is a cozy family room down with a corner fireplace plus that 3rd bathroom and a partially finished play room or 2nd family room.
Open House:
Saturday, 11/16 1:30-2:30PM
- Type:
- Single Family
- Sq.Ft.:
- 6,460
- Status:
- Active
- Beds:
- 2
- Lot size:
- 0.15 Acres
- Year built:
- 1955
- Baths:
- 1.00
- MLS#:
- 22408063
- Subdivision:
- Sunny View Addn
ADDITIONAL INFORMATION
Charming Two-Bedroom Ranch Stucco! This inviting home offers two comfortable bedrooms and a spacious living room, perfect for relaxing or entertaining. The eat-in kitchen boasts plenty of cabinetry for storage, providing both functionality and charm. Enjoy the convenience of an attached drive-through garage leading to a carport, all within a fully fenced yardâ??ideal for pets or outdoor activities. Recent updates enhance comfort and efficiency, including a new window (2020), a three-year-old roof, new 18' insulation, updated electrical system, and a brand-new furnace and air conditioning unit (2023). Situated near shopping and schools, this home offers a blend of cozy living and convenience. Plus, a storage shed offers additional space for all your needs.
- Type:
- Single Family
- Sq.Ft.:
- 10,645
- Status:
- Active
- Beds:
- 4
- Lot size:
- 0.24 Acres
- Year built:
- 2003
- Baths:
- 3.00
- MLS#:
- 22408041
- Subdivision:
- Cherry Creek Heights
ADDITIONAL INFORMATION
Experience the best of ranch-style living in this thoughtfully designed walkout home, where everything you need is on the main level. This 3-bedroom home offers the ultimate convenience with main-level laundry and hardwood flooring throughout. The spacious master suite is situated on one side of the home, providing privacy from the other two bedrooms on the opposite wing. The kitchen is equipped with stainless steel appliances, granite countertops, and a stylish backsplash. Adjacent, the dining room opens to a large composite deckâ??perfect for outdoor entertaining and overlooking a fenced-in backyard. Downstairs, the walkout lower level feels bright and open, thanks to abundant windows and a sliding glass door. The expansive family room, complete with a cozy fireplace, is ideal for gatherings. This level also includes a generously sized bedroom with an oversized closet and is conveniently located next to the third bathroom. Need more storage? The home provides plenty of finished storage space to keep everything organized. A heated garage with a wall air conditioner offers comfort in all seasons. Ideally located on the west side, this home is close to Discovery Elementary, Memorial Middle School, parks, and the libraryâ??making it a perfect place for convenient, comfortable living.
Open House:
Saturday, 11/16 1:30-2:30PM
- Type:
- Twin Home
- Sq.Ft.:
- 5,706
- Status:
- Active
- Beds:
- 4
- Lot size:
- 0.13 Acres
- Year built:
- 2004
- Baths:
- 3.00
- MLS#:
- 22408016
- Subdivision:
- Sunset Ridge Addn
ADDITIONAL INFORMATION
Welcome to this beautifully designed twin home featuring four spacious bedrooms, three baths, and a two-stall garage. Thoughtfully equipped with a gas fireplace and boasting vaulted ceilings, this home combines elegance with functionality. The kitchenâ??s rich cherry cabinetry and open-concept layout provide an ideal space for entertaining and everyday living. The primary suite is generously sized, complete with a walk-in closet and a private en suite bathroom. The lower level offers versatility with two additional bedrooms, a full bathroom, and an expansive family room. Step outside to enjoy a private deck and outdoor area supported by a convenient sprinkler system. This home truly caters to both comfort and styleâ??schedule a showing to experience its charm firsthand!
- Type:
- Single Family
- Sq.Ft.:
- 14,472
- Status:
- Active
- Beds:
- 3
- Lot size:
- 0.33 Acres
- Year built:
- 2024
- Baths:
- 2.00
- MLS#:
- 22408009
- Subdivision:
- Briarwood Estates
ADDITIONAL INFORMATION
Wide open floor plan on a HUGE west facing lot in Briarwood Estates...no backyard neighbors, pond views. Living room has tray ceiling, home has 9' sidewalls on main level. Dining room has sliders to walk out covered 10x20 patio. Kitchen has a large island, quartz countertop, tiled backsplash, SS appliances and corner walk in pantry. Living room area has a linear electric fireplace and huge windows that overlook the HUGE backyard. The home has a wonderful primary suite with large walk-in closet, dual vanity, and a walk-in shower with tiled walls. Bedrooms 2 and 3 have large closets with useful SOS closet organizers. Kitchen has DKB cabinets, a large island, quartz countertop, tiled backsplash, SS appliances and corner walk in pantry. The basement is unfinished with room for 2 additional bedrooms, a bath, and a large family room leaving ample space in the mechanical room for storage. The garage is finished with hot/cold water, floor drain and gas line for future furnace. One of the owner's is a Licensed SD Real Estate Broker. Please call the agent of your choosing for your private tour.
- Type:
- Single Family
- Sq.Ft.:
- 14,472
- Status:
- Active
- Beds:
- 3
- Lot size:
- 0.33 Acres
- Year built:
- 2024
- Baths:
- 2.00
- MLS#:
- 22408007
- Subdivision:
- Briarwood Estates
ADDITIONAL INFORMATION
Wide open floor plan on a HUGE west facing lot in Briarwood Estates...no backyard neighbors. Living/dining/kitchen have vaulted ceilings., home has 9' sidewalls on main level. Dining room has sliders to walk out covered 10x20 patio. Kitchen has a large island, quartz countertop, tiled backsplash, SS appliances and corner walk in pantry. Living room area has a linear electric fireplace and huge windows that overlook the HUGE backyard. The home has a wonderful primary suite with large walk-in closet, dual vanity, and a walk-in shower with tiled walls. Bedrooms 2 and 3 have large closets with useful SOS closet organizers. Kitchen has DKB cabinets, a large island, granite countertop, tiled backsplash, SS appliances and corner walk in pantry. The basement is unfinished with room for 2 additional bedrooms, a bath, and a large family room leaving ample space in the mechanical room for storage. The garage is finished with hot/cold water, floor drain and gas line for future furnace. One of the owner's is a Licensed SD Real Estate Broker. Please call the agent of your choosing for your private tour.
Open House:
Sunday, 11/17 1:00-2:30PM
- Type:
- Single Family
- Sq.Ft.:
- 10,487
- Status:
- Active
- Beds:
- 5
- Lot size:
- 0.24 Acres
- Year built:
- 1998
- Baths:
- 3.00
- MLS#:
- 22408000
- Subdivision:
- Palmer Glen Addn
ADDITIONAL INFORMATION
Hard to find 5 bedroom ranch style home with a walkout lower level that leads to a very nice private fenced backyard with mature trees located in an established neighborhood. Upon entering this home you will appreciate the spacious living room a soaring vaulted ceilings, oak hardwood flooring and the large windows that provide good natural lighting. This floor plan provides for easy flow from the living room into the spacious dining area & kitchen featuring a combination of natural oak hardwood & tile flooring, 9 foot ceilings, decorative crown molding, breakfast bar, newer appliances, and access to the large deck through the updated sliding door. The Primary bedroom will easily accommodate a king sized bed and is complete with 9 foot ceilings, a skylight, a large walk in closet and a private full bath with a large "soaker" tub and good storage for towels & linens. The 2nd main level bedroom also features a walk in closet with built in shelves, 9 foot ceiling and a nice south facing window for lots of natural light. When it comes time to relax or just spend time with family & friends hanging out by the fireplace you will appreciate the spacious lower level family room which features 9 foot ceilings, a walk out patio door to the backyard, a walk up wet bar to serve refreshments and snacks. The lower level also provides three additional bedrooms and a full bathroom which could provide your guests their own comfortable private space or could be a desirable situation if you have a kids that want their "own" area. This home features a beautiful backyard with mature trees, corner garden spot, chain link fence, lawn sprinkler system and is adjacent to a small creek that navigates through the neighborhood. Newer updates include: Furnace & Air Conditioner 2018 ; New Deck 2019; New Gutters & Downspouts 2021; New Impact Resistant Shingles 2022 ; New Garage Door 2023
- Type:
- Single Family
- Sq.Ft.:
- 9,840
- Status:
- Active
- Beds:
- 5
- Lot size:
- 0.23 Acres
- Year built:
- 2024
- Baths:
- 3.00
- MLS#:
- 22407999
- Subdivision:
- Briarwood Estates
ADDITIONAL INFORMATION
Welcome to The Newport. This thoughtful layout features functional living spaces, natural lighting throughout, an updated kitchen and spacious bedrooms. The main level boasts vaulted ceilings, an open concept kitchen, dining, and great room with a fireplace option and three bedrooms including the owner's suite which is set off from the rest of the home by a few extra steps. For added space, the finished lower level includes a flex room, a family room, two bedrooms and a full bath!
- Type:
- Condo
- Sq.Ft.:
- 2,788
- Status:
- Active
- Beds:
- 2
- Lot size:
- 0.06 Acres
- Year built:
- 2005
- Baths:
- 1.00
- MLS#:
- 22407996
- Subdivision:
- Sertoma Hills Villa
ADDITIONAL INFORMATION
Here it is!! Welcome to your dream condo! This newly updated 2 bed, 1 bath unit is the perfect place to call home. Step inside & be swept away by the fresh new flooring, freshly painted walls, brand new countertops, appliances, & fixtures. With everything already taken care of for you, this condo is truly move-in ready. Located on the ground floor, this unit boasts a covered patio where you can relax. The open floor plan allows for plenty of natural light to flood in, creating a warm & inviting atmosphere. The kitchen features a convenient breakfast bar & pantry for all your storage needs while the dining space opens up to the patio via a slider. The two bedrooms are cozy yet spacious & share a full bathroom. Includes main floor laundry & its own detached 1-stall garage! Schedule your showing today before it's gone!
- Type:
- Single Family
- Sq.Ft.:
- 8,886
- Status:
- Active
- Beds:
- 3
- Lot size:
- 0.2 Acres
- Year built:
- 2024
- Baths:
- 2.00
- MLS#:
- 22407993
- Subdivision:
- Briarwood Estates
ADDITIONAL INFORMATION
Welcome to your dream home, crafted by a quality builder who takes pride in every detail! This new construction combines trends and functionality, boasting upgrades that redefine standard. The main floor greets you with an open-concept layout where the kitchen shines with quartz countertops, a stylish tile backsplash, and premium finishes that add elegance and durability. An oversized laundry and mudroom make daily routines a breeze with built-in benches, lockers, and a dedicated drop zone. Relax by the cozy fireplace and enjoy the sophisticated ambiance created by dark midnight trim, adding a custom feel throughout. Three main-floor bedrooms provide flexibility, while the primary suite is an exquisite retreat, complete with a tray ceiling, soft grey palette, and spa-inspired ensuite. Step outside through sliding doors to a sprawling covered deck, perfect for entertaining or enjoying quiet evenings. Stairs lead down to a spacious concrete patio, while the manicured yard, complete with sod, rock, edging, and an irrigation system, ensures beauty with low maintenance. The unfinished basement offers equity potential and even more space with potential for two additional bedrooms and a third full bathroom.
- Type:
- Townhouse
- Sq.Ft.:
- 5,227
- Status:
- Active
- Beds:
- 2
- Lot size:
- 0.12 Acres
- Year built:
- 2021
- Baths:
- 2.00
- MLS#:
- 22407991
- Subdivision:
- WHISPER RIDGE EAST ADD To Sioux
ADDITIONAL INFORMATION
Discover your ideal living space in this beautiful 2-bedroom, 1.5-bath townhome, that features an impressive three-stall garage. This home is perfect for both everyday convenience and entertaining. The open floor plan seamlessly connects the living, dining, and kitchen areas, creating an inviting atmosphere for family gatherings and friendly get-togethers. The versatile loft area is ideal for a home office, while the guest bedroom includes a convenient Murphy bed, providing flexibility for visitors without sacrificing space. Step outside to your spacious fenced in backyard, complete with a lovely pergolaâ??perfect for outdoor gatherings and relaxation.
Open House:
Sunday, 11/17 1:00-2:15PM
- Type:
- Single Family
- Sq.Ft.:
- 8,216
- Status:
- Active
- Beds:
- 2
- Lot size:
- 0.19 Acres
- Year built:
- 2024
- Baths:
- 2.00
- MLS#:
- 22407984
- Subdivision:
- Windmill Ridge Addition To Sioux
ADDITIONAL INFORMATION
Spectacular West Side Ranch Home with 2 Bedrooms on the Main Floor Checks all the Boxes at an Affordable Price! This Catherine floor plan from Allen Homes is a well thought out and efficient use of space with wide open spaces, tall 9' ceilings, tray ceilings in the living room and master bedroom, and vinyl plank flooring throughout the great room spaces. Well appointed kitchen boasts custom Rustic Alder cabinets from Showplace finished in a warm Tawny stain, convenient walk-in pantry, tile backsplash accent, center island with Blanco sink, and stainless steel appliance package. Spacious master suite features a trayed ceiling, private bath with dual sinks, and a large walk-in closet. Dining room walks out to a 13'x10' covered rear deck. Lower level is set up for a large family room, 2 bedrooms, and a 3rd bath. Additional amenities include an oversized 3 car garage with drain, stylish 3 panel doors, Tuscan hand scraped ceiling texture, and high efficiency Carrier furnace and central air units.
- Type:
- Townhouse
- Sq.Ft.:
- n/a
- Status:
- Active
- Beds:
- 3
- Year built:
- 2024
- Baths:
- 3.00
- MLS#:
- 22407981
- Subdivision:
- 41Ellis Addition To The City Of
ADDITIONAL INFORMATION
SELLER OFFERING 3% ANYTHING ALLOWANCE!! From the moment you walk in the front door you will be amazed by the 18ft ceilings and lofted features of this home. Located on the main level is your living room, kitchen with a breakfast bar, dining room, laundry room, half bath, master suite with a walk-in closet and shower, and a nook perfect for an office or workout room. When you head to the second level you will find an open loft used for a second living space, or work from home area along with two bedrooms and a full bath. Quality construction from Empire Homes includes custom birch cabinets, solid core poplar doors, luxury vinyl tile floors, 9ft ceilings, tile backsplash. Whirlpool appliance package and landscaping are included. This low maintenance HOA offers lawn care, snow removal, and garbage. Completion date is estimated early December Pictures and finishes are similar Directions: 41st and Tea Ellis W to Broek S on BroekW on Jerald S on Ch Listing agent is officer/owner of Empire Homes.
- Type:
- Single Family
- Sq.Ft.:
- 8,376
- Status:
- Active
- Beds:
- 4
- Lot size:
- 0.19 Acres
- Year built:
- 2017
- Baths:
- 3.00
- MLS#:
- 22407976
- Subdivision:
- Dakota Prairie Addn
ADDITIONAL INFORMATION
This stunning ranch home offers an abundance of luxury & comfort. An amazing kitchen w/custom cabs, high-definition counters, tile backsplash, island & walk-in pantry. Airy & inviting open floor plan enhanced by hand-scraped Tuscan ceilings & elegant 3-panel doors. Convenient 3 bedrms on the main w/a serene primary suite w/tiled shower, dual-sink vanity w/onyx tops & WIC. Additional extras: tiled bathrms & laundry rm, main floor laundry/mudrm, & laminate floors. The sought-after 3-season (potentially 4-season) sunrm w/a secluded space for outdoor dining or relaxation. Outdoors, entertain or unwind on the patio, providing a cozy space. A coveted & rarely seen whole-house generator ensures peace of mind, w/ weekly testing. The lower offers a massive family rm, additional bedrm w/2 full closets, 3/4 bath & tons of storage. Oversized, finished & heated triple garage w/cabinets, water hookups& drains. This home is not just a place to liveâ??it's a lifestyle. High-efficiency Carrier furnace, custom closet organizers & storage; every detail is designed for comfort & convenience. Experience the perfect blend of elegance & functionality in this remarkable home.
Open House:
Saturday, 11/16 1:30-2:30PM
- Type:
- Single Family
- Sq.Ft.:
- 12,255
- Status:
- Active
- Beds:
- 6
- Lot size:
- 0.28 Acres
- Year built:
- 1995
- Baths:
- 4.00
- MLS#:
- 22407975
- Subdivision:
- Prairie Green Addn
ADDITIONAL INFORMATION
Experience luxury living at its finest in this exceptional home, perfectly situated on the prestigious hole 15 of Prairie Green Golf Course. As you enter, youâ??re greeted by a captivating entryway with soaring ceilings that lead you into an inviting living room, complete with a cozy fireplace and stunning views through large, picturesque windows. The heart of this home is the beautifully renovated kitchen, featuring granite countertops, a generous breakfast island, and a seamless flow into the spacious dining area, which opens to a large deckâ??perfect for enjoying morning coffee or evening gatherings. A formal sitting room offers a quiet retreat for reading or reflection. The main floor also boasts a luxurious primary suite with walk-in closet, ensuite bathroom with tiled shower, and direct access to the deck, where you can unwind and take in the serene backyard views.Upstairs, youâ??ll find three additional bedrooms and a full bathroom, offering plenty of space for family or guests. The lower level is an entertainerâ??s dream, with a large family and recreation room featuring heated tile floors, a new wet bar, and a pool table. This space seamlessly transitions to the outdoor patio with a firepit, where you can enjoy year-round comfort. The backyard is nothing short of spectacular, with a new saltwater pool that includes state-of-the-art smart controls, allowing you to manage light control and get chemical balance alerts right from your phone. The space is further enhanced by hookups to complete this dream backyard with hot tub and outdoor kitchen. This home truly has it all, from its prime golf course location to the top-of-the-line amenities and luxurious finishes. Donâ??t miss the chance to make this extraordinary property your own!
- Type:
- Twin Home
- Sq.Ft.:
- 7,405
- Status:
- Active
- Beds:
- 5
- Lot size:
- 0.17 Acres
- Year built:
- 2024
- Baths:
- 3.00
- MLS#:
- 22407974
- Subdivision:
- Jefferson Heights Addition To Th
ADDITIONAL INFORMATION
Welcome to your dream home! Nestled at the end of a peaceful cul-de-sac, this impressive twinhome features 5 bedrooms, 3 bathrooms, & a spacious 3-stall garage. Experience unmatched privacy & tranquility in this rare market find. The open floor plan showcases 10-foot ceilings, creating a bright & airy atmosphere. Enjoy cozy nights by the gas fireplace in the charming living room, with a slider for abundant natural light & easy backyard access. The primary suite offers a private bath with dual sinks, a tiled shower, & a walk-in closet. Main floor laundry adds convenience, while upstairs hosts four sizable bedrooms & a full bathâ??ideal for guests or family. An additional family room awaits fun movie nights or game days. Relish in unobstructed nature views with no backyard neighbors, & enjoy the convenience of being near schools. Donâ??t miss this opportunityâ??schedule a showing today & make this house your home sweet home!
 |
| The data relating to real estate for sale on this web site comes in part from the Internet Data Exchange Program of the REALTOR® Association of the Sioux Empire, Inc., Multiple Listing Service. Real estate listings held by brokerage firms other than Xome, Inc. are marked with the Internet Data Exchange™ logo or the Internet Data Exchange thumbnail logo (a little black house) and detailed information about them includes the name of the listing brokers. Information deemed reliable but not guaranteed. The broker(s) providing this data believes it to be correct, but advises interested parties to confirm the data before relying on it in a purchase decision. © 2024 REALTOR® Association of the Sioux Empire, Inc. Multiple Listing Service. All rights reserved. |
Sioux Falls Real Estate
The median home value in Sioux Falls, SD is $308,600. This is higher than the county median home value of $291,500. The national median home value is $338,100. The average price of homes sold in Sioux Falls, SD is $308,600. Approximately 57.08% of Sioux Falls homes are owned, compared to 37.52% rented, while 5.41% are vacant. Sioux Falls real estate listings include condos, townhomes, and single family homes for sale. Commercial properties are also available. If you see a property you’re interested in, contact a Sioux Falls real estate agent to arrange a tour today!
Sioux Falls, South Dakota has a population of 189,258. Sioux Falls is more family-centric than the surrounding county with 34.63% of the households containing married families with children. The county average for households married with children is 34.14%.
The median household income in Sioux Falls, South Dakota is $66,761. The median household income for the surrounding county is $66,502 compared to the national median of $69,021. The median age of people living in Sioux Falls is 34.5 years.
Sioux Falls Weather
The average high temperature in July is 83.5 degrees, with an average low temperature in January of 6.3 degrees. The average rainfall is approximately 26.7 inches per year, with 37.6 inches of snow per year.
