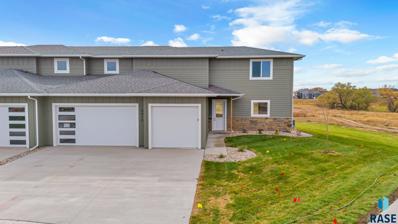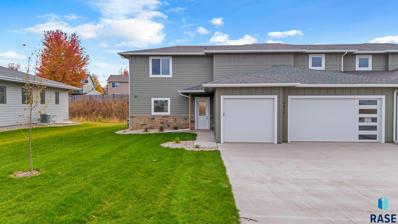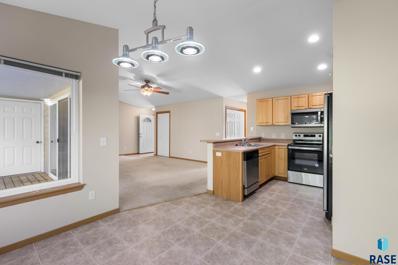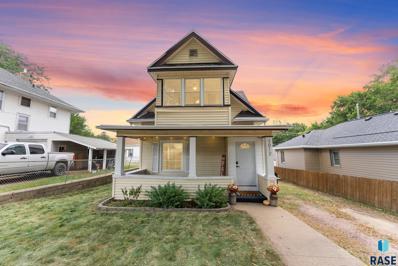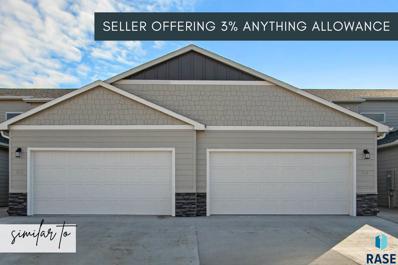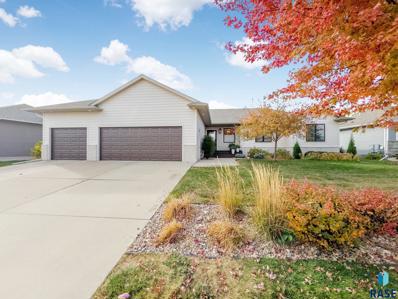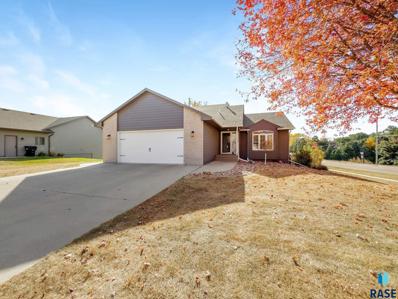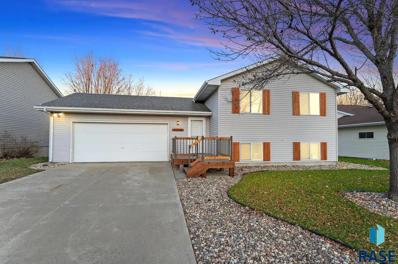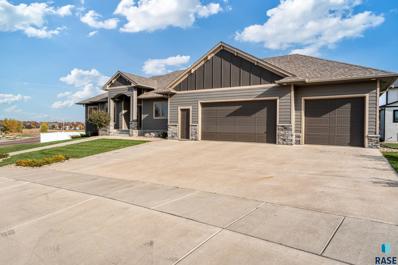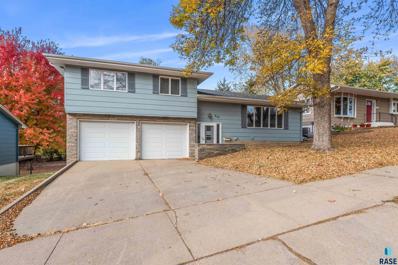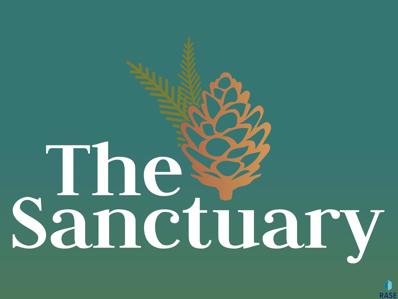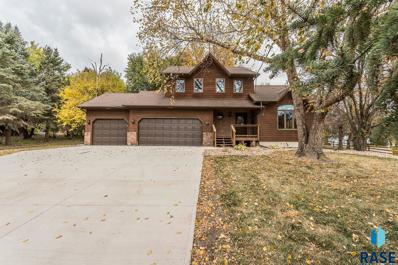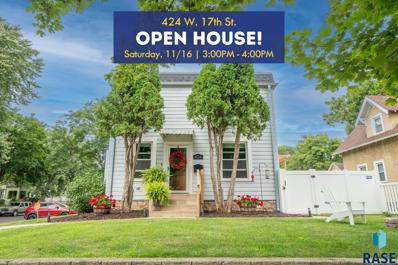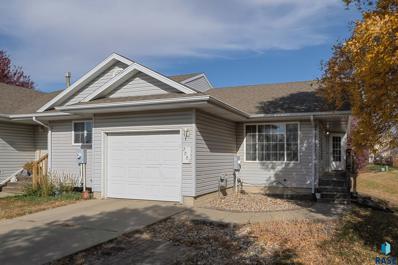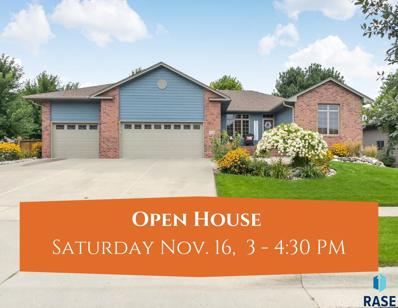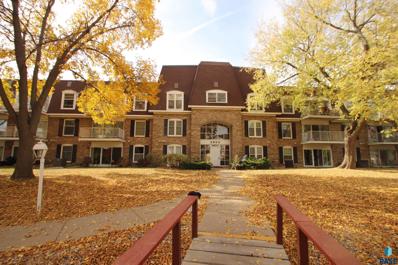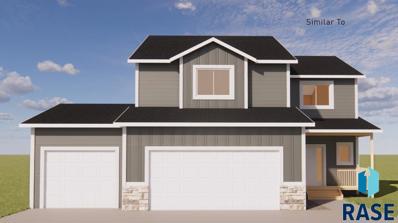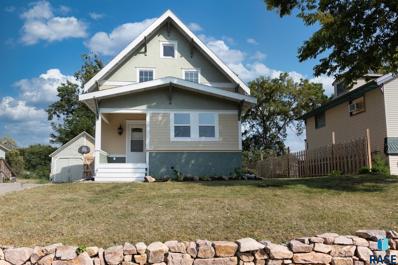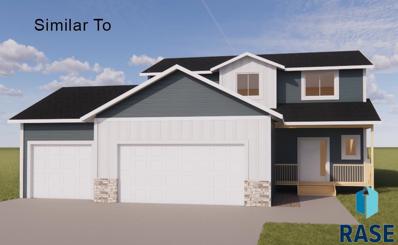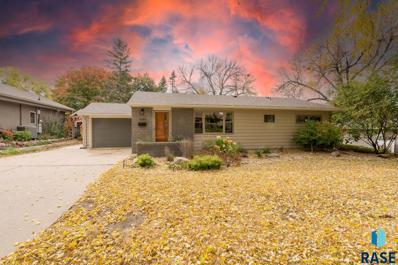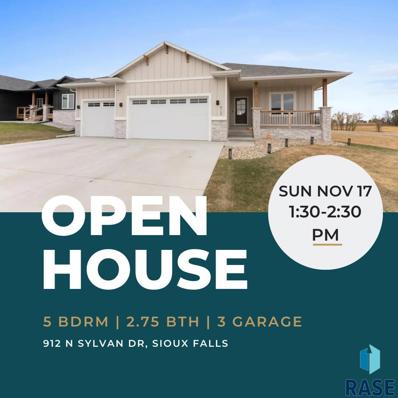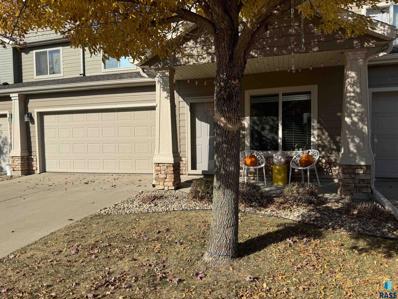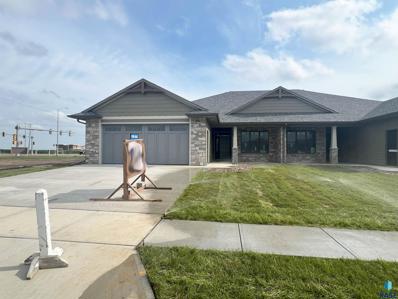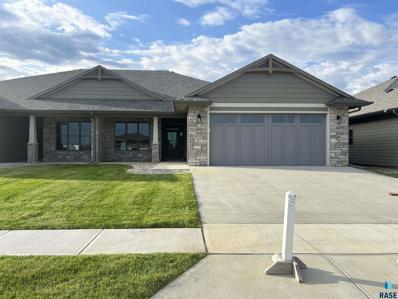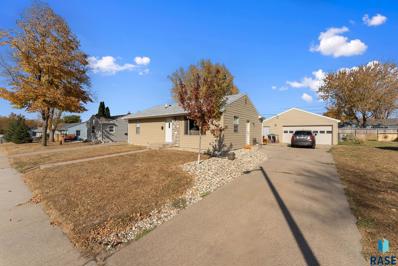Sioux Falls SD Homes for Rent
- Type:
- Twin Home
- Sq.Ft.:
- 7,405
- Status:
- Active
- Beds:
- 5
- Lot size:
- 0.17 Acres
- Year built:
- 2024
- Baths:
- 3.00
- MLS#:
- 22407972
- Subdivision:
- Jefferson Heights Addition To Th
ADDITIONAL INFORMATION
Welcome to your dream home! Nestled at the end of a peaceful cul-de-sac, this impressive twinhome features 5 bedrooms, 3 bathrooms, & a spacious 3-stall garage. Experience unmatched privacy & tranquility in this rare market find. The open floor plan showcases 10-foot ceilings, creating a bright & airy atmosphere. Enjoy cozy nights by the gas fireplace in the charming living room, with a slider for abundant natural light & easy backyard access. The primary suite offers a private bath with dual sinks, a tiled shower, & a walk-in closet. Main floor laundry adds convenience, while upstairs hosts four sizable bedrooms & a full bathâ??ideal for guests or family. An additional family room awaits fun movie nights or game days. Relish in unobstructed nature views with no backyard neighbors, & enjoy the convenience of being near schools. Donâ??t miss this opportunityâ??schedule a showing today & make this house your home sweet home!
- Type:
- Twin Home
- Sq.Ft.:
- 7,405
- Status:
- Active
- Beds:
- 5
- Lot size:
- 0.17 Acres
- Year built:
- 2024
- Baths:
- 3.00
- MLS#:
- 22407971
- Subdivision:
- Jefferson Heights Addition To Th
ADDITIONAL INFORMATION
Discover unparalleled spaciousness & illumination in this newly constructed twin home! Boasting 5 sun-drenched bedrooms & 3 luxurious bathrooms, along with a vast 3 stall garage, this home is designed with openness in mind. The open floor plan is accentuated by dramatic 10 ft ceilings & a welcoming gas fireplace, creating an airy & inviting atmosphere. Natural light streams through a generously sized slider door, enhancing the bright & lively ambiance of the living space. The kitchen shines with a sprawling stone island, perfect for gatherings & culinary creativity, while the primary suite is a serene escape, featuring a private bath with dual sinks, a tiled shower, & a spacious walk-in closet. Main floor laundry ensures convenience is literally at your doorstep. The upper level unfolds into four additional bright bedrooms, a full bathroom, & a cozy family room. This home is a haven of space, light, & modern luxury. Don't wait to claim this spacious gem - schedule your showing today!
- Type:
- Condo
- Sq.Ft.:
- 2,788
- Status:
- Active
- Beds:
- 2
- Lot size:
- 0.06 Acres
- Year built:
- 2005
- Baths:
- 1.00
- MLS#:
- 22407970
- Subdivision:
- Sertoma Hills Villa
ADDITIONAL INFORMATION
Experience maintenance-free condo living in the highly sought-after Southwest Sioux Falls! This desirable, quiet unit features a sun-filled living room that opens to a covered patio overlooking beautifully landscape and open space. The spacious kitchen boasts plenty of cabinets for ample storage, generous counter space, a convenient pantry, and a desirable breakfast bar, leading to a roomy dining area with large windows that flood the space with natural light and offer great views. The spacious master bedroom is bathed in natural light and includes a walk-in closet. There is also an additional sizable bedroom and a full bathroom. A single-stall detached garage is also included. This sought-after location is close to schools, parks, and restaurants, with easy access to all of Sioux Falls! The HOA covers water and sewer, garbage, lawn care, snow removal, building maintenance, and road maintenance.
- Type:
- Single Family
- Sq.Ft.:
- 4,158
- Status:
- Active
- Beds:
- 4
- Lot size:
- 0.1 Acres
- Year built:
- 1913
- Baths:
- 2.00
- MLS#:
- 22407968
- Subdivision:
- Folsom 2nd Addn
ADDITIONAL INFORMATION
Step into the charm of yesteryear with this delightful 2-story home, built in 1913, and beautifully maintained with thoughtful updates. The inviting front yard leads to a freshly painted, covered front porchâ??perfect for morning coffee or evening relaxation. Inside, the spacious main level offers a large living and dining area, ideal for entertaining. The kitchen boasts ample cabinet space and convenient access to the fully fenced backyard, which includes a handy storage shed. A versatile room on the main floor, complete with a half bath, is perfect for an office, workout room, or cozy retreat. Upstairs, you'll find three comfortable bedrooms and a full bath. The unfinished basement offers excellent storage solutions. Located just minutes from the hospital and downtown, this home offers a perfect blend of historic charm and modern convenience.This home comes fully furnished, including bedroom sets, living room furniture, dining table, TV, and mounts. Just move in and make it yours!
- Type:
- Townhouse
- Sq.Ft.:
- n/a
- Status:
- Active
- Beds:
- 3
- Year built:
- 2024
- Baths:
- 3.00
- MLS#:
- 22407964
- Subdivision:
- DONAHOE FARMS ADD
ADDITIONAL INFORMATION
SELLER OFFERING 3% ANYTHING ALLOWANCE!! Introducing our beloved Balboa lofted floor plan. This modern townhome presents 1,657 sq ft of space with 3 bedrooms and 2.5 bathrooms. Enjoy plenty of natural light in this residence, thanks to the 18 ft ceilings and a loft that overlooks the living room, enhancing the open floor layout. The main level includes the master suite with double sinks and a walk-in closet. The loft area offers a versatile space that can be used as a cozy reading nook, a play area for children, or a home office. Make this house a home and create unforgettable memories in this inviting and well-designed living space. Quality construction from Empire Homes includes custom birch cabinets, solid core poplar doors, luxury vinyl tile floors, 9ft ceilings, tile backsplash. HOA covering lawn care, snow removal, and garbage. Completion date is estimated 1/8/25. Pictures and finishes are similar Directions: 69th and Tanner S on Tanner W on Cama to home Listing agent is officer/owner of Empire Homes.
- Type:
- Single Family
- Sq.Ft.:
- 11,221
- Status:
- Active
- Beds:
- 5
- Lot size:
- 0.26 Acres
- Year built:
- 2014
- Baths:
- 3.00
- MLS#:
- 22407960
- Subdivision:
- COPPER CREEK ADDITION TO THE CIT
ADDITIONAL INFORMATION
Impressive 5 bedroom ranch (3 on the main) in popular Copper Creek! High quality finishes throughout. Inviting living room features fireplace with marble surround, built-ins, floating shelves and large windows. Hickory hardwood flooring throughout (other than 2 bedrooms) Dream kitchen with lots of cabinet and counter space is highlighted by Carrara Marble countertops and frosted glass subway tile backsplash. Main floor laundry and drop zone between kitchen and garage. The primary bedroom has a walk-in closet and newly remodeled bath with double vanity. Downstairs is ideal for gatherings. It has a kitchenette with quartz tops, full size frig and dishwasher, gas fireplace with marble surround and heated floor. 2 additional bedrooms, bath and storage complete the lower level. Privacy fenced yard and beautiful trees enhance the outdoor living space. Trex deck is 20 x 14. Other features include Andersen windows, custom window treatments, stove and microwave new this year, dishwasher new in 2022, shingles new in 2022. The home is ideally situated on a quiet street with easy access.
- Type:
- Single Family
- Sq.Ft.:
- 12,053
- Status:
- Active
- Beds:
- 4
- Lot size:
- 0.28 Acres
- Year built:
- 1996
- Baths:
- 3.00
- MLS#:
- 22407958
- Subdivision:
- Dawley Estates Addn
ADDITIONAL INFORMATION
Welcome to your beautifully updated home in one of Sioux Falls' desirable neighborhoods. Enjoy the privacy no backyard neighbors but all the benefits and convenience of in-town living. As you step inside, youâ??re greeted by gorgeous, re-stained hardwood floors that flow seamlessly into the dining and kitchen areas, creating a warm and inviting ambiance. Natural light floods every level, with walk-out access to the backyard on each floor, making outdoor living a natural extension of your home. Step onto the freshly painted back decks, overlooking beautiful tree-lined views and updated landscaping with new concrete edging around the privacy fence. Relax in the cozy living room or family room, both featuring inviting gas fireplaces that create ideal spaces for gathering or unwinding. Upstairs, enjoy updated flooring on the stairs and throughout the entire level. Two spacious bedrooms, each with a walk-in closet. The second bedroom connects to a convenient pass-through bath, while the expansive primary bedroom has its own private ensuite bathroom featuring a double vanity. As you head to the lower level, youâ??ll be greeted by a stunning stone gas fireplace framed by built-ins, adding warmth and charm to the space, along with the convenient walk-out access to the backyard. This level also features a remodeled bathroom and a 3rd bedroom, complete with a walk-in closet. The fourth bedroom is located on the basement level, also with its own walk-out to the backyard. Although this space isnâ??t a traditional bedroom, it offers incredible versatility. It could easily be used as a home office, game room, home theater, guest suite, or hobby spaceâ??endless possibilities to suit your lifestyle! Ample storage space is thoughtfully designed into this home, including a large storage room for seasonal items and hobbies. This move-in-ready home features many other recent updates including: new garage doors, an epoxy garage floor, painted stair railings, new blinds throughout, freshly painted front and back deck, a radon mitigation system, water softener, new water heater and a new AC and furnace with a humidifier, for year-round comfort. Conveniently close to parks, shopping, and schools, this home captures the best of Sioux Falls livingâ??schedule your tour today!
- Type:
- Single Family
- Sq.Ft.:
- 7,800
- Status:
- Active
- Beds:
- 3
- Lot size:
- 0.18 Acres
- Year built:
- 2000
- Baths:
- 2.00
- MLS#:
- 22407955
- Subdivision:
- Green Hills Addn
ADDITIONAL INFORMATION
Realize unlimited potential and flexibility! Come check out this gorgeous, updated single-family home. This home currently operates as a successful AIRBNB property with fantastic revenues as either a two-unit property, or full family home. Want to live in and lower your mortgage payment? It has built in flexibility for an owner who wants a secondary income stream. Live on one level and rent out the lower-level apartment which features a separate entrance, full kitchen, bedroom, bathroom, and family room. Need a mother-in-law suite, or a full function apartment for a young adult who is moving home, you choose! This 3-bedroom, 2-bathroom home is in a wonderful neighborhood with a dreamy fully fenced hot tub space to soak under the stars. Come see this unique property today!
Open House:
Sunday, 11/17 1:00-2:30PM
- Type:
- Single Family
- Sq.Ft.:
- 12,705
- Status:
- Active
- Beds:
- 5
- Lot size:
- 0.29 Acres
- Year built:
- 2019
- Baths:
- 3.00
- MLS#:
- 22407376
- Subdivision:
- Three Fountains Addition
ADDITIONAL INFORMATION
This is a GRAND HOME for entertainment, family living and holiday gatherings. Large GREAT ROOM main level 9 -oot trayed ceinings and stunning natural Hickory engineered flooring. Covered wood deck off dining room. Primary Suite, walk-in closet plus 2 other bedrooms and add'l. bath on main floor plus laundry with lockers for kids/adults, pantry and closet.. Stone countertops and large island. Gas fireplaces main and lower. Several ceiling fans. HUGE REC ROOM down, 9-foot ceilings, with stone firelpace. Wet bar with stone counter. Large bedroom plon another bedroom and bath. Outside soffit lighting. LARGE OVERSIZED GARAGE 28 x 40 for the largest vehicles. Could have small 4th vehicle in there. Built-in storage shelves, heated, fully insulated, floor drain. New epoxy floor coating. Lighted exterior soffit. Radon system installed and certificate attached. Pre-inspection and survey available.
Open House:
Sunday, 11/17 11:00-12:00PM
- Type:
- Single Family
- Sq.Ft.:
- 9,043
- Status:
- Active
- Beds:
- 3
- Lot size:
- 0.21 Acres
- Year built:
- 1971
- Baths:
- 3.00
- MLS#:
- 22408330
- Subdivision:
- Weber Subd
ADDITIONAL INFORMATION
Discover the charm of 715 S Lowell Ave, a beautifully updated home nestled in a quiet, established neighborhood. Step inside to find a bright, open layout with newly updated flooring that flows seamlessly through the living areas. The remodeled kitchen shines with modern finishes, offering plenty of space for cooking and entertaining. Outside, enjoy the benefits of a walkout lot and a backyard framed by mature trees, providing a peaceful and private retreat. The extra-deep garage offers ample storage and workspace, perfect for hobbies or additional parking. This home is an ideal blend of modern updates and classic neighborhood charm.
- Type:
- Land
- Sq.Ft.:
- n/a
- Status:
- Active
- Beds:
- n/a
- Lot size:
- 1.69 Acres
- Baths:
- MLS#:
- 22408071
- Subdivision:
- The Sanctuary Addition To The Ci
ADDITIONAL INFORMATION
This incredible 1.69 Acre lot features expansive views to the east and deed restricted land to the north to never be developed, which makes this a perfect picturesque option for your forever home. The Sanctuary by Deffenbaugh Homes is a 200-acre peaceful neighborhood featuring the highest quality residential communities that Sioux Falls has to offer. This completely unique development nestled in the northeast side of Sioux Falls is setting the gold standard for luxury living. With a mix of topography, including rolling hills and tranquil ponds, The Sanctuary offers a nice mix of lot sizes and configurations, both city styled and private countryside lots designed to cater to the areaâ??s ever growing population. Offering one of the most beautiful settings that Sioux Falls has to offer, The Sanctuary is the easy choice for those who are building new homes in South Dakota, relocating or retiring in one of the fastest growing cities in the midwest. Build the custom home you and your family have always dreamed of and experience this fully inspired community for years to come.
- Type:
- Single Family
- Sq.Ft.:
- 26,136
- Status:
- Active
- Beds:
- 3
- Lot size:
- 0.6 Acres
- Year built:
- 1987
- Baths:
- 3.00
- MLS#:
- 22407947
- Subdivision:
- Pine Lake Hills Addn
ADDITIONAL INFORMATION
Here's a 3 bed (4th unofficial bedroom in basement), 3 bath, 3 car garage house with a brand new kitchen, new HVAC, a new gorgeous tile shower in the master bath. On suite laundry in the master with a double vanity. New carpet throughout, new garage doors, updated front and rear decks, brand new driveway and brand new landscaping. Guess what, when it flooded this spring, this property's sump pump hole was dry! This house has a wooded theme to the back yard and over a half acre. This property has an affordable HOA that comes with a community swimming pool, pond, community center and tennis courts. Seller is a licensed real estate agent.
Open House:
Saturday, 11/16 3:00-4:00PM
- Type:
- Single Family
- Sq.Ft.:
- 4,048
- Status:
- Active
- Beds:
- 4
- Lot size:
- 0.09 Acres
- Year built:
- 1908
- Baths:
- 2.00
- MLS#:
- 22407945
- Subdivision:
- Lewis Addn
ADDITIONAL INFORMATION
Welcome to this beautifully updated two-story home in the heart of Sioux Falls! Inside, you'll find fresh paint, new windows, flooring, doors, and remodeled bathrooms. The main level offers a spacious living room, ideal for relaxation or entertaining by the wood-burning fireplace. The dining room is bathed in natural light, thanks to a stunning bay window, and just off the dining area is a perfect space for a home office or den. The kitchen, with its ample counter space and stainless-steel appliances, is an entertainer's delight. To complete the already impressive main floor is a remodeled half bath. Upstairs, you'll find four generously sized bedrooms and a fully remodeled bathroom. Outside, enjoy the convenience of an oversized attached garage, new deck, and a new vinyl fence. With its prime location, you're just minutes away from all the entertainment and amenities that downtown Sioux Falls has to offer!
- Type:
- Townhouse
- Sq.Ft.:
- 5,120
- Status:
- Active
- Beds:
- 2
- Lot size:
- 0.12 Acres
- Year built:
- 1999
- Baths:
- 2.00
- MLS#:
- 22407944
- Subdivision:
- Raegan Addn
ADDITIONAL INFORMATION
Enjoy quiet cul-de-sac living in this great SW Sioux Falls location. Mature trees and awesome landscaping surround this home . Walk-out from downstairs to a back yard with a patio, shed, and raised garden area. Or relax on the deck on those warm summer nights. This home has been well cared for and upgrades include; heat pump, bathroom counter tops, and a gas fire place downstairs. No backyard neighbors!
Open House:
Saturday, 11/16 3:00-4:30PM
- Type:
- Single Family
- Sq.Ft.:
- 10,785
- Status:
- Active
- Beds:
- 5
- Lot size:
- 0.25 Acres
- Year built:
- 2002
- Baths:
- 4.00
- MLS#:
- 22407941
- Subdivision:
- Brady Estates East Addition
ADDITIONAL INFORMATION
Live your best life in this beautifully maintained ranch home with all the features you dream about. Showcasing soaring ceilings, an updated well-lit kitchen with quartz counters and backsplashes and access to main floor laundry and mudroom make the daily living tasks easy. Master features new carpet and ensuite with heated floors plus sizeable WIC, French doors lead to bedroom #2 (or office/nursery) plus a third bedroom round out the main floor bedrooms. The breakfast/reading nook leads to a spectacular covered deck complete with heat, ceiling fans, shades, and ready for TV hook up. Step down off the deck and onto a beautiful pathway of flowers lining the continuous waterscape ending at the patio. Entertain in your walkout lower level with wet bar, family room and two more big bedrooms each with WIC. An oversized, heated garage with high ceilings, workspace and a basketball hoop for year-round fun awaits you. Curb appeal reins on all sides of this welcoming home from colorful trees, flowers and beautiful landscaping with privacy fence wrapping around this pristine side and backyard. For added comfort, the home has a whole house generator, extra insulation, and updated appliances, plus tons of storage. Request the list of updates when you tour this home!
- Type:
- Condo
- Sq.Ft.:
- 2,063
- Status:
- Active
- Beds:
- 1
- Lot size:
- 0.05 Acres
- Year built:
- 1972
- Baths:
- 1.00
- MLS#:
- 22407939
- Subdivision:
- Country Club Hills Tract
ADDITIONAL INFORMATION
This charming studio-style condominium has a beautiful view of the richly appointed courtyard and swimming pool. Convenient central location allows for easy travel to nearly every need within minutes. Easy access to bike trail. Short walk to parks. There are many amenities and an HOA that offers a carefree lifestyle including lawn care, snow removal, water, sewer, garbage, basic cable, heated swimming pool, and exterior maintenance. There is also extra storage space on the 4th floor, heated underground parking, elevator, community room, laundry facility, and security entry to the building! The cost to own is better than renting and a fabulous way to build equity/money for the future. Excellent condition is move in ready.
- Type:
- Single Family
- Sq.Ft.:
- 10,250
- Status:
- Active
- Beds:
- 4
- Lot size:
- 0.24 Acres
- Year built:
- 2024
- Baths:
- 3.00
- MLS#:
- 22407934
- Subdivision:
- Willows Edge Addition To Sioux F
ADDITIONAL INFORMATION
New home at the new Willows Edge Addition! The Freeport is a beautifully designed 4-bedroom, 2.5-bathroom home offering modern living with thoughtful touches throughout. The open-concept living area flows seamlessly into the kitchen, perfect for entertaining or relaxing. Upstairs, youâ??ll find a spacious primary suite, providing the ultimate convenience and privacy, with an en-suite bath and walk-in closet. Also, three additional bedrooms, a full bath, and the added perk of second-floor laundry, making chores a breeze. Enjoy plenty of storage and space with a 3-stall garage, ideal for vehicles, tools, and toys. This home offers comfort, style, and practicality all in one. Donâ??t miss out on this fantastic opportunityâ??schedule your showing today! Finishes include painted cabinets & millwork, 36" upper kitchen cabinets, kitchen tile backsplash, quartz countertops, electric fireplace, LVP flooring, tile shower, plumbing fixture upgrades, & 3-panel doors. Appliance allowance. *For Limited Time Only! 3% seller concessions with accepted offer.*
- Type:
- Single Family
- Sq.Ft.:
- 7,750
- Status:
- Active
- Beds:
- 3
- Lot size:
- 0.18 Acres
- Year built:
- 1919
- Baths:
- 2.00
- MLS#:
- 22407932
- Subdivision:
- Coopers Addn
ADDITIONAL INFORMATION
Near Terrace Park, Nusier Salem Ball Fields & Veterans Memorial Park! Welcome to this well-cared-for UPDATED story-and-a-half 3 bed 2 bath home. Thoughtful updates include a refreshed bath, newer furnace, fresh interior and exterior paint, updated gutters, and modernized plumbing. The kitchen, remodeled in 2024, boasts beautiful cabinets, laminate floors, and stainless steel appliances. This charming home has aged gracefully, maintaining its timeless appeal. The lower-level family room is finished with a painted ceiling, and a convenient half bath is located in the laundry/furnace room.
- Type:
- Single Family
- Sq.Ft.:
- 7,986
- Status:
- Active
- Beds:
- 3
- Lot size:
- 0.18 Acres
- Year built:
- 2024
- Baths:
- 3.00
- MLS#:
- 22407928
- Subdivision:
- Willows Edge Addition To Sioux F
ADDITIONAL INFORMATION
New home at the new Willows Edge Addition! Step into this stunning two-story home that blends style and functionality. The main floor features a spacious open-concept layout, perfect for entertaining, with a large kitchen that includes a center island and a pantry for extra storage. The seamless flow between the kitchen, dining, and living areas makes it ideal for both family life and hosting guests. Upstairs, the spacious master suite offers a private ensuite bath and a large walk-in closet. You'll also love the convenience of the upstairs laundry room. The unfinished, walkout basement opens up endless possibilities, from a second living area to a home gym or office. Step outside through the walkout to a private backyard, perfect for outdoor dining and relaxation. The 3-stall garage offers plenty of room for vehicles, tools, and storage. Plus, the Homeowners Association (HOA) covers garbage service, simplifying your living experience. Located in a new East side neighborhood, close to schools and shopping, this home is the perfect blend of comfort and practicality. This home has everything you're looking forâ??schedule your tour today! Finishes include painted cabinets & millwork, kitchen tile backsplash, quartz countertops, electric fireplace, tile shower, LVP flooring, 3-panel doors & upgraded plumbing fixtures. Allowance for dishwasher. * For Limited Time Only! 3% seller concessions with accepted offer.*
Open House:
Sunday, 11/17 1:30-2:30PM
- Type:
- Single Family
- Sq.Ft.:
- 6,996
- Status:
- Active
- Beds:
- 3
- Lot size:
- 0.16 Acres
- Year built:
- 1955
- Baths:
- 2.00
- MLS#:
- 22407924
- Subdivision:
- Howard Wood Addn
ADDITIONAL INFORMATION
Welcome to this charming ranch-style home that offers both comfort and style. With 3 main-level bedrooms plus an additional room in the finished lower level, this home provides ample space for everyone. Private backyard partnered with a cozy 3-seasons room overlooking the peaceful yard. The large kitchen is ideal for family meals and entertaining. In the lower level there is even more space to use as a workshop or add even more square feet. Recent upgrades include fresh paint interior and exterior, updated electrical, new carpet, and a brand-new roof in 2024, ensuring peace of mind for years to come. This home is a true gem and move-in ready!
Open House:
Sunday, 11/17 1:30-2:30PM
- Type:
- Single Family
- Sq.Ft.:
- 8,418
- Status:
- Active
- Beds:
- 5
- Lot size:
- 0.19 Acres
- Year built:
- 2024
- Baths:
- 3.00
- MLS#:
- 22408098
- Subdivision:
- Willow Ridge Addn
ADDITIONAL INFORMATION
Like new construction â?? 5 Bedroom, 3 Bath, 3 Stall Garage! All the upgrades and extras you could want. The main level consists of 3 Bedrooms, main floor laundry with an impressive drop zone mudroom, Full Bath as well as a beautiful Primary Bedroom with En Suite bathroom. This design delivers an open concept with a beautiful fireplace in the living room, massive kitchen island, top of the line appliances, and a nice walk-in pantry. In the basement you will find 2 more Bedrooms, a Full Bath, nice storage and a perfect Family Room for entertaining. The Family Room area comes with a bar area that has a built in Kegerator and the well thought out design allows for a game area to make this huge Family Room the ultimate entertaining space. Not to mention the other extras like the covered deck, landscaping, finished garage with water hook-ups, and everything else you could want in this home.
- Type:
- Condo
- Sq.Ft.:
- 26,071
- Status:
- Active
- Beds:
- 2
- Lot size:
- 0.6 Acres
- Year built:
- 2009
- Baths:
- 3.00
- MLS#:
- 22407916
- Subdivision:
- Whisper Ridge Addn
ADDITIONAL INFORMATION
Completely remodeled 2 bed 3 bath condo in the Whisper ridge development . This doll house has new interior paint, carpet, trim, painted kitchen cabinets and all interior doors. The main level has a open concept from the kitchen/dining room into the living room with a gas fireplace. There is plenty of storage on the main level between the closet, utility room and 2 stall garage plus additional storage on the 2nd level. The upstairs has a master suite with a full bath and walk in closet. There is a 2nd bedroom and laundry plus a balcony over the dining area and a two story dining room ceiling. There is a pond and a community park area and biking/walking paths in this whisper ridge development Do not let this one get away. Call for your private showing today! Owner is a licensed Realtor in SD.
Open House:
Sunday, 11/17 1:00-3:00PM
- Type:
- Twin Home
- Sq.Ft.:
- 6,186
- Status:
- Active
- Beds:
- 2
- Lot size:
- 0.14 Acres
- Year built:
- 2024
- Baths:
- 2.00
- MLS#:
- 22407912
- Subdivision:
- COPPER CREEK HEIGHTS AN ADDN TO
ADDITIONAL INFORMATION
Introducing the latest twin home and villa community at Copperâ??s Edge in eastern Sioux Falls. Newly designed twin home plans include unique and premium features in each unit, two distinct floor plans, and located on an exclusive cul-de-sac reserved for the HOA owners. Finishes are different among units but each twin home will feature: Up to 10ft ceiling heights, traditional 5-panel Shaker style doors, interior wood and stone accents on the ceiling, beams, and fireplace, luxury Courtyard Collection overhead doors, aluminum clad Vista Grande Fir Fiberglass front door system, Andersen 400 Series windows with architecturally designed grilles, engineered hardwood floors, granite or quartz tops, and spa-like tile shower with multiple shower heads. Comfort and efficiency are enhanced by: 96% efficient 2 stage gas furnace, Broan air exchanger for fresh, filtered air year-round, Moen Flo smart water monitor, spray foam and blown-in insulation for sound mitigation, and single-level living.
Open House:
Sunday, 11/17 1:00-3:00PM
- Type:
- Twin Home
- Sq.Ft.:
- 6,207
- Status:
- Active
- Beds:
- 2
- Lot size:
- 0.14 Acres
- Year built:
- 2024
- Baths:
- 2.00
- MLS#:
- 22407910
- Subdivision:
- COPPER CREEK HEIGHTS AN ADDN TO
ADDITIONAL INFORMATION
Introducing the latest twin home and villa community at Copperâ??s Edge in eastern Sioux Falls. Newly designed twin home plans include unique and premium features in each unit, two distinct floor plans, and located on an exclusive cul-de-sac reserved for the HOA owners. Finishes are different among units but each twin home will feature: Up to 10ft ceiling heights, traditional 5-panel Shaker style doors, interior wood and stone accents on the ceiling, beams, and fireplace, luxury Courtyard Collection overhead doors, aluminum clad Vista Grande Fir Fiberglass front door system, Andersen 400 Series windows with architecturally designed grilles, engineered hardwood floors, granite or quartz tops, and spa-like tile shower with multiple shower heads. Comfort and efficiency are enhanced by: 96% efficient 2 stage gas furnace, Broan air exchanger for fresh, filtered air year-round, Moen Flo smart water monitor, spray foam and blown-in insulation for sound mitigation, and single-level living.
- Type:
- Single Family
- Sq.Ft.:
- 7,261
- Status:
- Active
- Beds:
- 3
- Lot size:
- 0.17 Acres
- Year built:
- 1960
- Baths:
- 2.00
- MLS#:
- 22407909
- Subdivision:
- Leaders Sunrise Addn
ADDITIONAL INFORMATION
Recently remodeled ranch home on the east side. The main level offers 3 bedrooms, eat in kitchen, a generous living room and a full bathroom. The basement has a family room, half bathroom, and a LOT of potential. This is all space that can be finished as you desire. Did you notice the size of the garage? room for 2 vehicles and storage!
 |
| The data relating to real estate for sale on this web site comes in part from the Internet Data Exchange Program of the REALTOR® Association of the Sioux Empire, Inc., Multiple Listing Service. Real estate listings held by brokerage firms other than Xome, Inc. are marked with the Internet Data Exchange™ logo or the Internet Data Exchange thumbnail logo (a little black house) and detailed information about them includes the name of the listing brokers. Information deemed reliable but not guaranteed. The broker(s) providing this data believes it to be correct, but advises interested parties to confirm the data before relying on it in a purchase decision. © 2024 REALTOR® Association of the Sioux Empire, Inc. Multiple Listing Service. All rights reserved. |
Sioux Falls Real Estate
The median home value in Sioux Falls, SD is $308,600. This is higher than the county median home value of $291,500. The national median home value is $338,100. The average price of homes sold in Sioux Falls, SD is $308,600. Approximately 57.08% of Sioux Falls homes are owned, compared to 37.52% rented, while 5.41% are vacant. Sioux Falls real estate listings include condos, townhomes, and single family homes for sale. Commercial properties are also available. If you see a property you’re interested in, contact a Sioux Falls real estate agent to arrange a tour today!
Sioux Falls, South Dakota has a population of 189,258. Sioux Falls is more family-centric than the surrounding county with 34.63% of the households containing married families with children. The county average for households married with children is 34.14%.
The median household income in Sioux Falls, South Dakota is $66,761. The median household income for the surrounding county is $66,502 compared to the national median of $69,021. The median age of people living in Sioux Falls is 34.5 years.
Sioux Falls Weather
The average high temperature in July is 83.5 degrees, with an average low temperature in January of 6.3 degrees. The average rainfall is approximately 26.7 inches per year, with 37.6 inches of snow per year.
