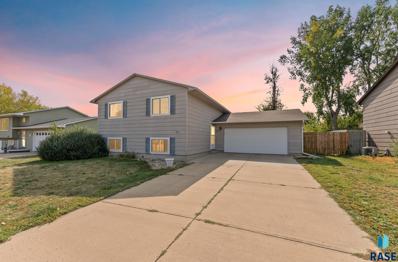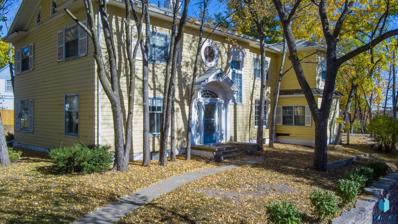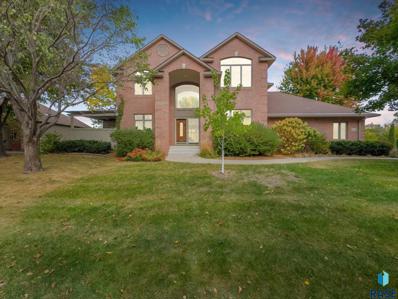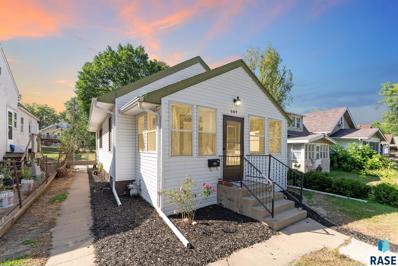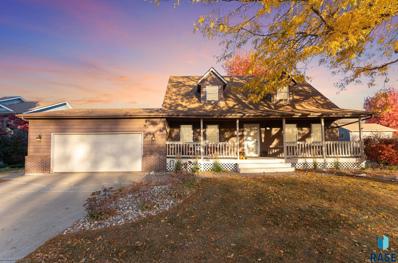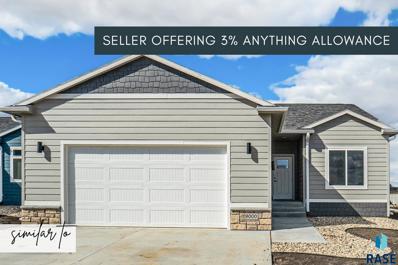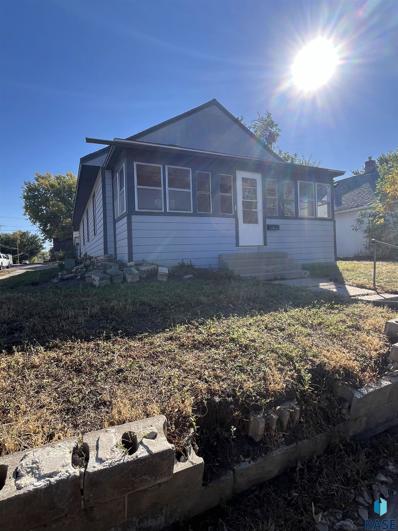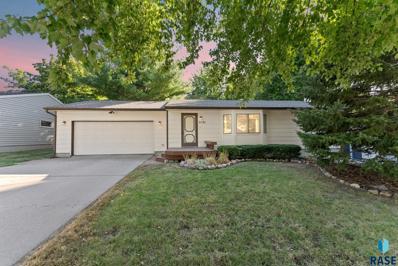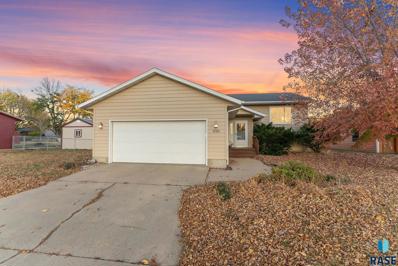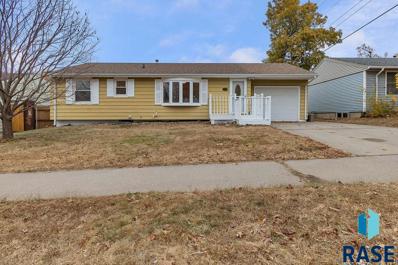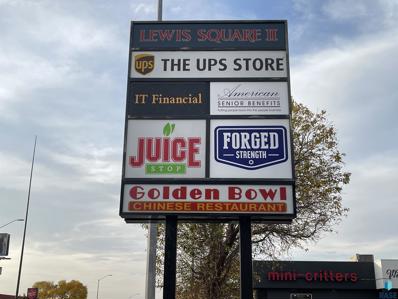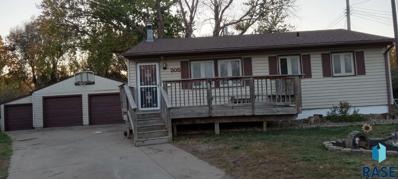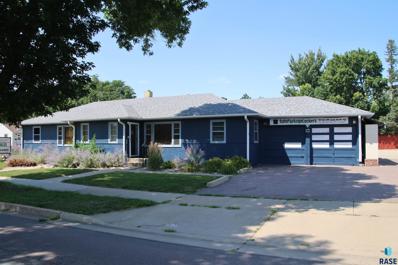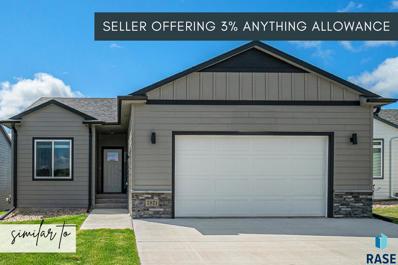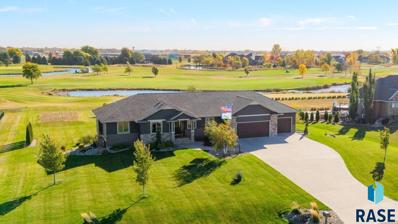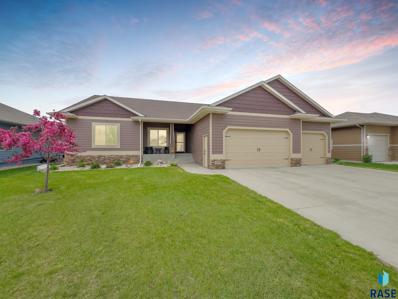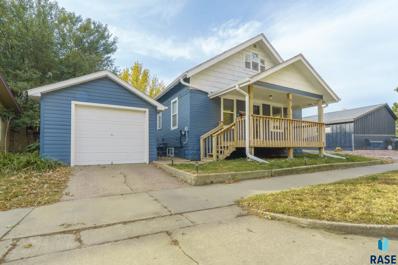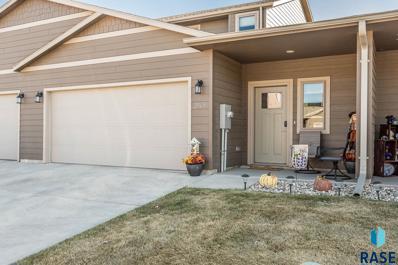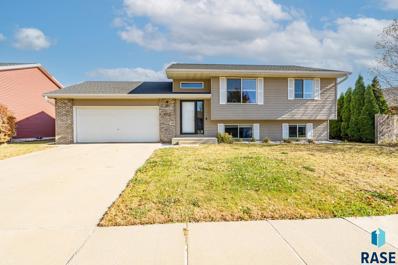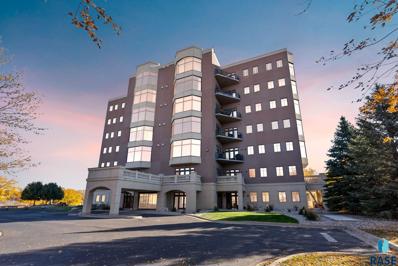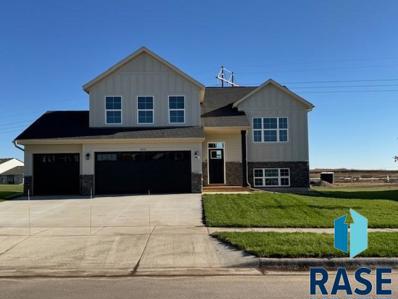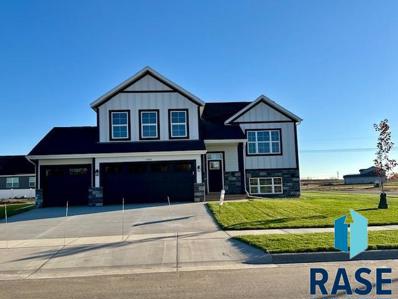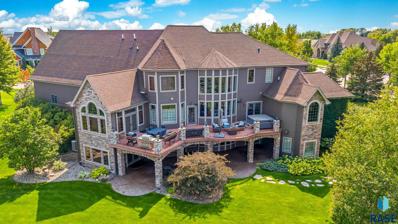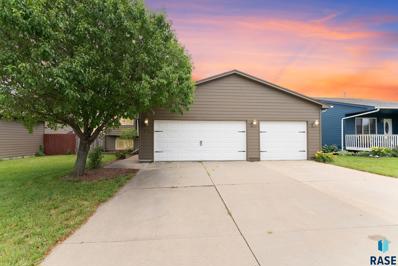Sioux Falls SD Homes for Rent
Open House:
Saturday, 11/16 1:00-2:00PM
- Type:
- Single Family
- Sq.Ft.:
- 9,583
- Status:
- Active
- Beds:
- 3
- Lot size:
- 0.22 Acres
- Year built:
- 1989
- Baths:
- 2.00
- MLS#:
- 22407906
- Subdivision:
- Lincoln Hills
ADDITIONAL INFORMATION
This split foyer home features three spacious bedrooms and two bathrooms. The layout is functional and inviting, with the main living area offering a cozy atmosphere. Downstairs, you'll find additional living space that can easily be transformed into a playroom or home office. One of the highlights of this property is the large fenced-in backyard, providing a safe and private area for outdoor activities, gardening, or simply enjoying the fresh air. This home is a great opportunity to settle into a comfortable space with plenty of room for personalization.
- Type:
- Single Family
- Sq.Ft.:
- 18,839
- Status:
- Active
- Beds:
- 6
- Lot size:
- 0.43 Acres
- Year built:
- 1886
- Baths:
- 4.00
- MLS#:
- 22407903
- Subdivision:
- Bennetts 1st
ADDITIONAL INFORMATION
Step into the elegance of 300 N Duluth, an exquisite 1886 Colonial Revival home steeped in Sioux Falls history. The main floor welcomes you with a grand entry hall and an expansive dining room bathed in natural light. The living room, nearly 40 feet long, features stunning original details and a striking fireplace. Upstairs, find a versatile suite primed for customization, with breathtaking views and ample storage. Modern amenities complement historic charm, including a separate two-car garage and upgraded HVAC systems. This exceptional property awaits your visionâ??come see this exceptional home in person!
- Type:
- Single Family
- Sq.Ft.:
- 13,155
- Status:
- Active
- Beds:
- 5
- Lot size:
- 0.3 Acres
- Year built:
- 1996
- Baths:
- 4.00
- MLS#:
- 22407901
- Subdivision:
- Prairie Green Addn
ADDITIONAL INFORMATION
A superbly maintained story & 1/2 on Prairie Green Golf Course overlooking pond and fairway. Five spacious bdrms with walkin closets, primary bdrm suite on the main floor with three bdrms up and another in the lower level with garden window. Welcoming entry foyer with 20' ceiling and curved staircase to upper level. Beautiful hardwood flooring with inlaid accents. Main floor great room with wonderful view of pond and golf course. Informal and Formal dining rooms and updated kitchen. Lower level family room with fireplace, beverage bar, a separate wine cellar/storage room. Huge game room with pool table and accessories, actually could be divided for a 6th bedroom and bath. All new windows, newer decking, tiered deck with hot tub, new garage doors, and garage with epoxy floor. Gutter covers installed to prevent leaf clogging. This home is move in ready, in nearly every aspect.
Open House:
Sunday, 11/17 11:00-12:00PM
- Type:
- Single Family
- Sq.Ft.:
- 4,639
- Status:
- Active
- Beds:
- 2
- Lot size:
- 0.11 Acres
- Year built:
- 1922
- Baths:
- 1.00
- MLS#:
- 22407893
- Subdivision:
- Folsom 2nd Addn
ADDITIONAL INFORMATION
Welcome to this charming, newly updated 2-bedroom, 1-bath home located just minutes from downtown! Featuring fresh modern finishes and a classic touch, this home offers a bright, open living space filled with natural light, creating a warm and inviting atmosphere. Both bedrooms are generously sized with new flooring and fresh paint throughout, while the updated bathroom showcases modern fixtures. Outside, a single-stall garage provides convenient parking or extra storage, and the cozy backyard is perfect for relaxing or entertaining. Conveniently located near shopping, dining, and local attractions, this move-in-ready home offers easy access to everything downtown has to offer.
- Type:
- Townhouse
- Sq.Ft.:
- n/a
- Status:
- Active
- Beds:
- 4
- Year built:
- 2023
- Baths:
- 2.00
- MLS#:
- 22407892
- Subdivision:
- OLLERICH FARMS ADDITION TO THE C
ADDITIONAL INFORMATION
New townhome in Ollerich Farms Addition! Welcome to the Willow townhome - a charming 4-bedroom, 2-bathroom, two-story townhome featuring a modern and functional layout. The heart of the home boasts a spacious kitchen with an island and pantry, perfect for meal prep and entertaining. The main floor includes a serene primary suite with a walk-in closet for added convenience. Upstairs, you'll find three additional bedrooms, each with its own walk-in closet, plus a versatile loft area that can serve as a home office, playroom, or additional living space. The upstairs laundry room adds extra convenience to everyday living. This home is part of a well-maintained community with an HOA, ensuring low-maintenance living. Ideal for those seeking comfort, style, and convenience! Finishes include 36" Upper kitchen cabinets, quartz countertop, tile backsplash, painted cabinets & millwork, 3-panel doors, LVP flooring, & upgraded plumbing fixtures. Price includes appliance allowance! Exterior finished with sod, sprinkler, rock & landscaping! *For Limited Time Only! 3% seller concessions with accepted offer.*
- Type:
- Single Family
- Sq.Ft.:
- 8,638
- Status:
- Active
- Beds:
- 4
- Lot size:
- 0.2 Acres
- Year built:
- 1995
- Baths:
- 3.00
- MLS#:
- 22407887
- Subdivision:
- Stoney Brook 2nd Addn
ADDITIONAL INFORMATION
Charming 1.5 story home nestled in a southeast Sioux Falls neighborhood! Greeted by an adorable covered front porch that instantly draws you in. You'll appreciate the spacious living room with large windows & a gas fireplace for those chilly fall days & nights. The new flooring flows nicely into the functional kitchen with rich cherry cabinetry, a pantry, a center island & quartz countertops & the dining room with a slider to the patio. The main level is complete with the master bedroom with a walk-in closet & a pass-through full bathroom with handy laundry. Up the steps lies a loft area, 2 additional generous sized bedrooms both with walk-in closets. Step down to the large family room, a 4th bedroom, 3rd bathroom, & utility/storage room. Top it off with an oversized 2-stall garage, mature landscaping, an impressive patio & a hot tub to relax after a long day. This home is a true gem!
- Type:
- Single Family
- Sq.Ft.:
- n/a
- Status:
- Active
- Beds:
- 2
- Year built:
- 2024
- Baths:
- 2.00
- MLS#:
- 22407884
- Subdivision:
- Tencate Addition An Addition To
ADDITIONAL INFORMATION
SELLER OFFERING 3% ANYTHING ALLOWANCE!!! This single family home offers 9 ft ceilings on the main level with 2 bedrooms, 2 bathrooms, 2 car garage and main level laundry. The primary bedroom offers a walk in shower, and large walk in closet. The living room feels elevated with the tray ceiling and open concept plan. Kitchen offers stainless steel whirlpool appliance package and a nice cabinet pantry. Laundry is located on the main level. Other features include, solid core doors, poplar wood trim, elevated plumbing package, tile backsplash and more! LANDSCAPING PACKAGE NOT INCLUDED. Estimated completion end of February pending driveway installation. Directions:Intersection of 41st & Six Mile road E on 44th Listing agent is officer/owner of Empire Homes. Photos are similar to.
- Type:
- Single Family
- Sq.Ft.:
- 6,247
- Status:
- Active
- Beds:
- 3
- Lot size:
- 0.14 Acres
- Year built:
- 1915
- Baths:
- 1.00
- MLS#:
- 22407881
- Subdivision:
- Highland Addn
ADDITIONAL INFORMATION
Investor Special! This 3-bedroom, 1-bath home in central Sioux Falls offers a great opportunity for renovation and value-add potential. Featuring a large garage and a convenient location near local amenities, this property is perfect for those looking to invest in the heart of the city. With some TLC, this house has the potential to become a fantastic rental or flip. Don't miss out on this chance to capitalize on a prime investment!
- Type:
- Single Family
- Sq.Ft.:
- 7,701
- Status:
- Active
- Beds:
- 5
- Lot size:
- 0.18 Acres
- Year built:
- 1980
- Baths:
- 2.00
- MLS#:
- 22407880
- Subdivision:
- Huntington Hills Add
ADDITIONAL INFORMATION
Discover this incredible home at an amazing price! Itâ??s rare to find a property with three bedrooms on the main floor, and this one offers just that, making it a standout choice. The inviting layout also features a spacious fourth bedroom in the basement. Enjoy the fantastic walkout that leads directly to a beautiful backyardâ??ideal for outdoor gatherings or relaxing outside. Donâ??t miss your chance to own this remarkable propertyâ??schedule your showing today!
- Type:
- Single Family
- Sq.Ft.:
- 7,052
- Status:
- Active
- Beds:
- 4
- Lot size:
- 0.16 Acres
- Year built:
- 1995
- Baths:
- 2.00
- MLS#:
- 22407879
- Subdivision:
- Jandl Heights Addn
ADDITIONAL INFORMATION
Come see this first time to the market home in Southwest Sioux Falls. This one owner property features 4 bedrooms, 2 bathrooms with a two stall garage. For additional storage there is a shed in the fully fenced in backyard that includes electricity and work benches. Part of the shed can also house chickens! Enjoy all new windows and a roof that is less than 5 years old.
- Type:
- Single Family
- Sq.Ft.:
- 6,403
- Status:
- Active
- Beds:
- 3
- Lot size:
- 0.15 Acres
- Year built:
- 1964
- Baths:
- 1.00
- MLS#:
- 22408171
- Subdivision:
- Terrace Lawn Addn
ADDITIONAL INFORMATION
The interior of the home features a classic layout with three bedrooms and one bathroom. There is a non legal room in the lower level. The living room and dining room are separate and offer ample space for entertaining guests. The kitchen is equipped with basic appliances and plenty of cabinet space. The bathroom is a single-sink vanity and a tub/shower combination. Appliances were replaced in 2021, electrical panel upgrade 2024, central air 2018, water heater 2022. Home boasts metal siding as well as windows have been updated. The home sits on a spacious lot with a mature lawn and landscaping. The one-stall garage provides ample parking space for one vehicle and extra storage. The nearby park offers a variety of recreational opportunities, including playground, sports fields, and a swimming pool. You won't regret taking a look at this great home!
- Type:
- Mixed Use
- Sq.Ft.:
- n/a
- Status:
- Active
- Beds:
- n/a
- Lot size:
- 0.63 Acres
- Year built:
- 1993
- Baths:
- 2.00
- MLS#:
- 22407919
- Subdivision:
- F A Smith Addn
ADDITIONAL INFORMATION
Built out for office space, but could be retail. 4-6 private offices, spacious conference/training room with large window, break room, common area restroom shared with Forged Fitness. Great exposure with UPS Store next door, Juice Stop and Bagel Boy. Signage on Minnesota Avenue and building. NNN/CAM charges $7.71 psf annually plus utilities. Zoned: C-3
- Type:
- Single Family
- Sq.Ft.:
- 8,211
- Status:
- Active
- Beds:
- 3
- Lot size:
- 0.19 Acres
- Year built:
- 1963
- Baths:
- 2.00
- MLS#:
- 22407911
- Subdivision:
- Ronnings Subd
ADDITIONAL INFORMATION
3 bedroom ranch style home with oak cabinets in kitchen, formal dining, attached 3 season room, 3 stall garage. located on cul-de-sac by schools and park.
$350,000
2008 W 33rd St Sioux Falls, SD 57105
- Type:
- Office
- Sq.Ft.:
- n/a
- Status:
- Active
- Beds:
- n/a
- Lot size:
- 0.17 Acres
- Year built:
- 1953
- Baths:
- 3.00
- MLS#:
- 22407861
- Subdivision:
- Pettigrew & Tate 4th
ADDITIONAL INFORMATION
Rare Opportunity in central Sioux falls for office space. Located on a highly visible intersection this office duplex can be used as 1 large office area, or walled off for two separate office spaces. 2008 has 2 private offices, open office waiting area, full bathroom, kitchen, all on the main level. There is a large conference room, another private office and half bath in lower level. 2010 has 2 private offices, full bathroom, large waiting area with room for corner desks or cubicles and a small conference room. Basement is unfinished and very spacious for storage or can be built out w/additional future private offices. There are 6 parking spaces on this parcel. Additional over flow parking in back (w/adjoining back yard of 2516 S. Western) can be added with a negotiate added price if needed. What a great place for a small office such as a Hair salon, beauty shop, insurance office, Realestate office many possibilities. Owner is licensed SD Realtor.
- Type:
- Single Family
- Sq.Ft.:
- n/a
- Status:
- Active
- Beds:
- 2
- Year built:
- 2024
- Baths:
- 2.00
- MLS#:
- 22407863
- Subdivision:
- Harvest Creek Addition To Sioux
ADDITIONAL INFORMATION
SELLER OFFERING 3% ANYTHING ALLOWANCE!! This single family home offers 1042 sq ft on the main with 2 beds, 2 baths, main level laundry, and an open concept kitchen living and dining room. Master suite includes a walk in bathroom and closet. 2 stall garage and covered deck. Quality construction from Empire Homes includes custom birch cabinets, solid core poplar doors, luxury vinyl tile floors, 9ft ceilings on the main, tile backsplash. Whirlpool appliance package. LANDSCAPING NOT INCLUDED. Est. Completion mid February pending driveway installation Listing Agent is officer/owner of Empire Homes LLC (seller) Directions: 57th and Dubuque South onDubuque W on 61st S on Spirea to home Photos are similar to plan and level of finishes. Listing agent is officer/owner of Empire Homes.
$1,500,000
27261 Regal Ct Court Sioux Falls, SD 57108
- Type:
- Single Family
- Sq.Ft.:
- 52,315
- Status:
- Active
- Beds:
- 5
- Lot size:
- 1.2 Acres
- Year built:
- 2017
- Baths:
- 4.00
- MLS#:
- 22407858
- Subdivision:
- Arthur Estates
ADDITIONAL INFORMATION
This exceptional home offers the perfect blend of indoor comfort and outdoor appeal. Nestled on 1.2 acres in the coveted Arthur Estates development, this stunning walk-out ranch overlooks a private pond and Bakker Crossing Golf Course. The spacious floorplan features 3 main-level bedrooms and 2 basement bedrooms. Youâ??ll love the solid pecan hardwood flooring, custom alder cabinetry, and quartz countertops. The kitchen is equipped with high-end Thermador appliances, a walk-in pantry, and a gas range. Cozy up to fireplaces in the living room, family room, and 3-season covered deck. The primary ensuite and basement bathrooms have heated floors, while the basement includes in-floor heating and bedroom zoned heating. A well-placed laundry/mud room and half bath sit between the garage and kitchen, complete with entry bench and hooks, and cabinets perfect for shoes and everyday items. The covered deck has a gas fireplace and motorized retractable screen, making outdoor enjoyment possible nearly year-round. The home also features custom closet systems, a basement wet bar and wine cellar, an office with built-ins, and abundant storage. The core floor garage provides extra space for yard equipment. Plus, itâ??s very close to Harrisburg Adventure Elementary School. With its special design and great location, this home is truly one of a kind.
Open House:
Saturday, 11/16 12:00-2:00PM
- Type:
- Single Family
- Sq.Ft.:
- 10,925
- Status:
- Active
- Beds:
- 5
- Lot size:
- 0.25 Acres
- Year built:
- 2012
- Baths:
- 3.00
- MLS#:
- 22407857
- Subdivision:
- Prairie Gardens Addn
ADDITIONAL INFORMATION
NOW OFFERING A $10,000 ANYTHING ALLOWANCE! This beautiful ranch style home offering gorgeous style & finishes along with 5 bedrooms, 3 bathrooms, & over sized 3 car garage. The main level features an open floor plan with vaulted ceiling. The kitchen is a dream come true with custom cabinets, pantry, island, tiled backsplash & newer appliances. The primary bedroom is highlighted with a tray ceiling, large walk in closet, & private bath with double vanities & tiled walk in shower. The main floor also offers two additional bedrooms, & another full bath. The lower level is spacious with an attractive stone fireplace, built-ins & bar area, as well as two more bedrooms. Convenient main floor laundry & mudroom area. The garage is fully finished, & oversized with 3 stalls, heater, drain, hot/cold water, & a custom screen door. The large covered patio off the dining room leads out to the backyard oasis, complete with paved fire pit area, & incredible above ground pool set up. The exterior was recently painted & looks fabulous.
Open House:
Saturday, 11/16 12:00-1:00PM
- Type:
- Single Family
- Sq.Ft.:
- 2,500
- Status:
- Active
- Beds:
- 2
- Lot size:
- 0.06 Acres
- Year built:
- 1922
- Baths:
- 1.00
- MLS#:
- 22407856
- Subdivision:
- Gales Addn
ADDITIONAL INFORMATION
Welcome to your dream home! This charming 1.5 story gem, just minutes from downtown, perfectly blends character and convenience. Enter through the cozy covered front porch & feel the inviting ambiance. The main floor features a formal dining area, perfect for dinner parties or family meals. Upstairs is a spacious master bedroom with a relaxing sitting area. Step outside to your fenced-in backyard, ideal for outdoor activities or unwinding in solitude. The home includes a detached garage & an unfinished basement offering ample storage or potential for more living space. Donâ??t miss the chance to make this house your forever home. Schedule a showing today!
Open House:
Sunday, 11/17 1:00-2:00PM
- Type:
- Townhouse
- Sq.Ft.:
- 3,006
- Status:
- Active
- Beds:
- 3
- Lot size:
- 0.07 Acres
- Year built:
- 2019
- Baths:
- 3.00
- MLS#:
- 22407855
- Subdivision:
- Whisper Ridge South Addition To
ADDITIONAL INFORMATION
Convenient living awaits in this spacious three bedroom, three bathroom townhome, with affordable HOA covering snow removal, lawn care and garbage service. The attached two stall garage is equipped with abundant storage shelves and storage closet. You're welcomed with an inviting entryway and drop zone, as well as a half bath and laundry room. Enjoy the open floor plan, perfect for entertaining. The upgraded kitchen showcases gray custom birch cabinets, backsplash and stainless steel appliances. Slider off the living room to patio space, allowing plenty of natural light. The main floor master offers a walk-in closet and ensuite, complete with dual sink vanity and walk-in shower. Upstairs you'll find two more spacious bedrooms and a full bath. Don't miss your opportunity to create a lifestyle of comfort and convenience, blended with modern style throughout.
Open House:
Saturday, 11/16 10:00-12:00PM
- Type:
- Single Family
- Sq.Ft.:
- 5,990
- Status:
- Active
- Beds:
- 3
- Lot size:
- 0.14 Acres
- Year built:
- 2000
- Baths:
- 2.00
- MLS#:
- 22407844
- Subdivision:
- Green Hills Addn
ADDITIONAL INFORMATION
Discover the perfect blend of comfort and functionality in this charming 1,527 square foot split foyer single-family home, built in 2000. With 3 spacious bedrooms, 2 bathrooms, and 2 versatile living spaces, this home offers ample room for everyone to relax and thrive. As you step inside, you'll be greeted by a bright and inviting living area that seamlessly connects to the kitchen featuring sleek stainless steel appliances and a dining space, along with access to the deckâ??ideal for family gatherings and entertaining. Enjoy tranquil evenings on the lovely deck that overlooks a fully fenced backyard, creating a perfect oasis for outdoor relaxation and play. The main level also includes the primary and secondary bedrooms, along with a full bathroom, ensuring convenience and privacy. Head to the lower level to find a cozy family room, the third bedroom, an additional bathroom, and a laundry roomâ??everything you need for everyday living. This home is equipped with a new HVAC system (installed summer 2024) and a water heater (replaced in 2022), providing you with peace of mind and comfort throughout the seasons. The attached 2-stall garage offers added convenience and extra storage space. Donâ??t miss your chance to own this beautifully maintained home in a desirable location. Schedule your showing today and experience all the wonderful features this property has to offer!
- Type:
- Condo
- Sq.Ft.:
- n/a
- Status:
- Active
- Beds:
- 2
- Year built:
- 2004
- Baths:
- 3.00
- MLS#:
- 22407841
- Subdivision:
- Vista Park Addn
ADDITIONAL INFORMATION
Welcome to the elegance of the Vista Towers Condominiums . Maintenance free living in the heart of the City with this 2 bedroom, 2.5 bath condo that has beautiful views of Sioux Falls. High-end finishes and amenities, Featuring 9' & 10' ceilings, Anderson Windows, Double Decks, both bedrooms have a private bathroom, maple cabinets and stainless steel kitchen appliances. HOA amenities include underground heated parking, exercise room, community room, extra quest suite for rent, large patio space and so much more.
- Type:
- Single Family
- Sq.Ft.:
- 8,807
- Status:
- Active
- Beds:
- 5
- Lot size:
- 0.2 Acres
- Year built:
- 2024
- Baths:
- 3.00
- MLS#:
- 22407836
- Subdivision:
- Briarwood Estates
ADDITIONAL INFORMATION
Welcome to Capstone's Primrose III floor plan. The Primrose III is a modified split level boasting a beautiful, vaulted ceiling and a spacious open concept main floor layout. The king-size master suite includes a little extra privacy, a master bathroom with shower and a large walk-in closet. Two other bedrooms and a full bathroom complete the main level. The lower level offers an additional living space, two bedrooms, and a full bathroom.
- Type:
- Single Family
- Sq.Ft.:
- 8,807
- Status:
- Active
- Beds:
- 5
- Lot size:
- 0.2 Acres
- Year built:
- 2024
- Baths:
- 3.00
- MLS#:
- 22407835
- Subdivision:
- Briarwood Estates
ADDITIONAL INFORMATION
Welcome to Capstone's Primrose III floor plan. The Primrose III is a modified split level boasting a beautiful, vaulted ceiling and a spacious open concept main floor layout. The king-size master suite includes a little extra privacy, a master bathroom with a shower and a large walk-in closet. Two other bedrooms and a full bathroom complete the main level. The lower level offers an additional living space, two bedrooms, and a full bathroom.
$3,600,000
110 W Honors St Street Sioux Falls, SD 57108
- Type:
- Single Family
- Sq.Ft.:
- 32,321
- Status:
- Active
- Beds:
- 6
- Lot size:
- 0.74 Acres
- Year built:
- 2006
- Baths:
- 7.00
- MLS#:
- 22407832
- Subdivision:
- Grand Prairie
ADDITIONAL INFORMATION
Experience luxury living in this executive estate boasting over 10,000 square feet of meticulously crafted space. This grand home features 6 spacious bedrooms and 7 beautifully designed bathrooms. The stunning great room welcomes you with soaring 19' ceilings, one of four fireplaces, and exquisite custom millwork, which is found throughout the home, creating an atmosphere of elegance and grandeur. The kitchen, dining room and hearth room offer more than enough space to accommodate even the largest groups for holidays and celebrations. Ascend to the upper level to find three large bedrooms, each with their own bath and walk in closet. Laundry is found on each level of this home, including the primary suite on the main floor. With its spacious walk-in closet, fireplace, bath with steam shower and jetted tub, this is a true retreat. Comfort meets sophistication with in-floor heat throughout the lower level and oversized four stall garage, ensuring warmth in every season. Enjoy time with family and friends in the expansive game room with golf simulator, or the theater room offering elevated seating and an incredible surround sound experience. This one-of-a-kind property blends expansive living with premium finishes, offering a perfect balance of comfort, style, and unmatched attention to detail.
Open House:
Sunday, 11/17 1:00-2:00PM
- Type:
- Single Family
- Sq.Ft.:
- 7,013
- Status:
- Active
- Beds:
- 3
- Lot size:
- 0.16 Acres
- Year built:
- 2003
- Baths:
- 2.00
- MLS#:
- 22407828
- Subdivision:
- Cherry Creek Hts II
ADDITIONAL INFORMATION
Get ready to fall in love with this beautifully maintained 3-bedroom, 2-bathroom split-foyer gem, nestled in the heart of West Sioux Falls! From the moment you step inside, you'll be captivated by its spacious, smart layout. Plus, the rare *heated* 3-stall garage is a game-changerâ??perfect for your vehicles, storage, or even a workshopThe generously sized bedrooms offer the perfect retreat, whether you're creating a cozy home office, a guest oasis, or a personal sanctuary. Step outside into the fully fenced backyard, where you can enjoy total privacyâ??ideal for BBQs, pets, or just soaking up the sun!Located in a friendly, sought-after neighborhood, you're just minutes from top schools, parks, and all the amenities Sioux Falls has to offer. This home wonâ??t last longâ??schedule your tour today and discover the magic of West Sioux Falls living!
 |
| The data relating to real estate for sale on this web site comes in part from the Internet Data Exchange Program of the REALTOR® Association of the Sioux Empire, Inc., Multiple Listing Service. Real estate listings held by brokerage firms other than Xome, Inc. are marked with the Internet Data Exchange™ logo or the Internet Data Exchange thumbnail logo (a little black house) and detailed information about them includes the name of the listing brokers. Information deemed reliable but not guaranteed. The broker(s) providing this data believes it to be correct, but advises interested parties to confirm the data before relying on it in a purchase decision. © 2024 REALTOR® Association of the Sioux Empire, Inc. Multiple Listing Service. All rights reserved. |
Sioux Falls Real Estate
The median home value in Sioux Falls, SD is $308,600. This is higher than the county median home value of $291,500. The national median home value is $338,100. The average price of homes sold in Sioux Falls, SD is $308,600. Approximately 57.08% of Sioux Falls homes are owned, compared to 37.52% rented, while 5.41% are vacant. Sioux Falls real estate listings include condos, townhomes, and single family homes for sale. Commercial properties are also available. If you see a property you’re interested in, contact a Sioux Falls real estate agent to arrange a tour today!
Sioux Falls, South Dakota has a population of 189,258. Sioux Falls is more family-centric than the surrounding county with 34.63% of the households containing married families with children. The county average for households married with children is 34.14%.
The median household income in Sioux Falls, South Dakota is $66,761. The median household income for the surrounding county is $66,502 compared to the national median of $69,021. The median age of people living in Sioux Falls is 34.5 years.
Sioux Falls Weather
The average high temperature in July is 83.5 degrees, with an average low temperature in January of 6.3 degrees. The average rainfall is approximately 26.7 inches per year, with 37.6 inches of snow per year.
