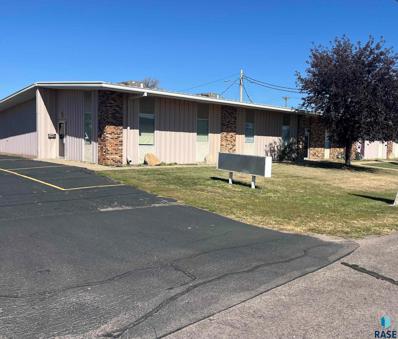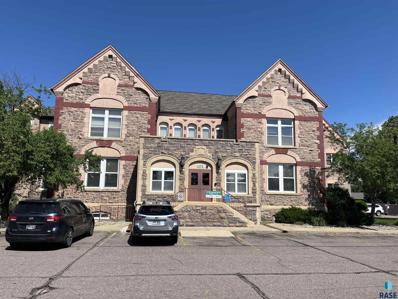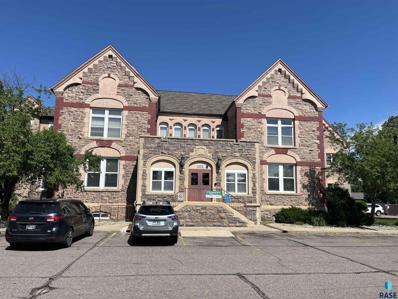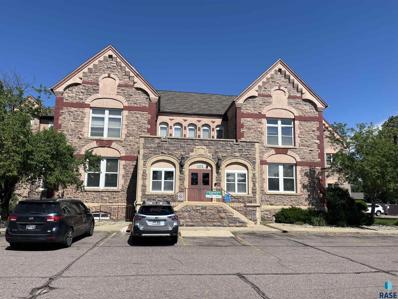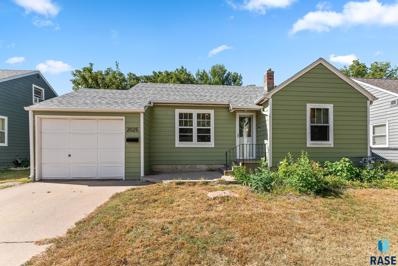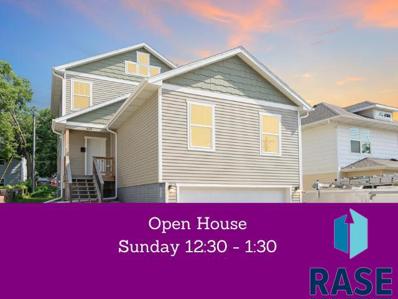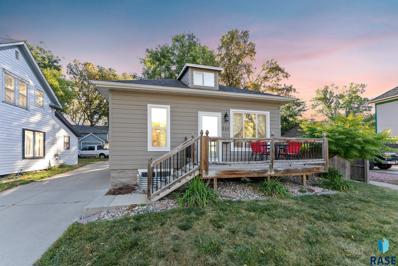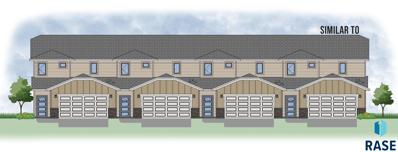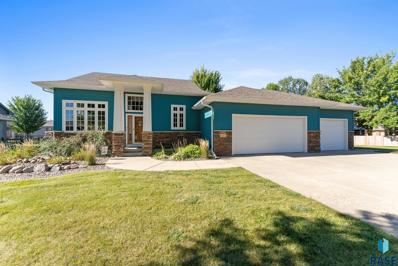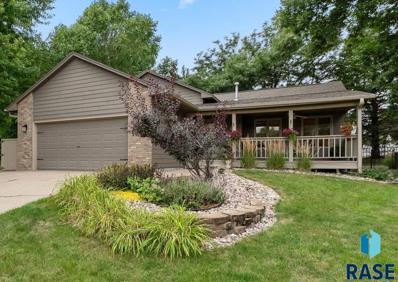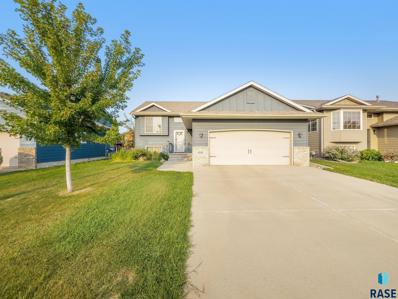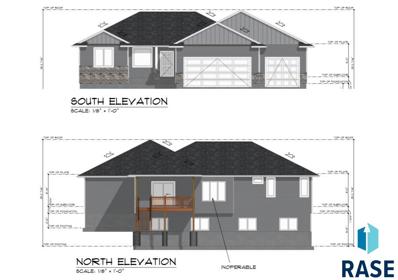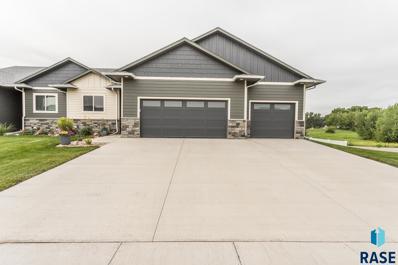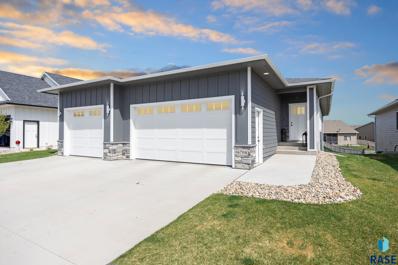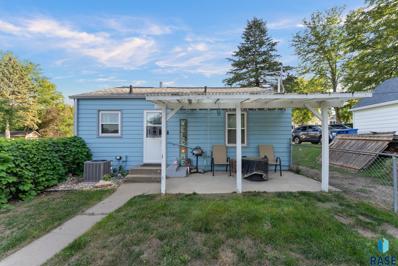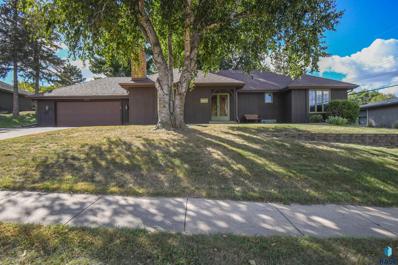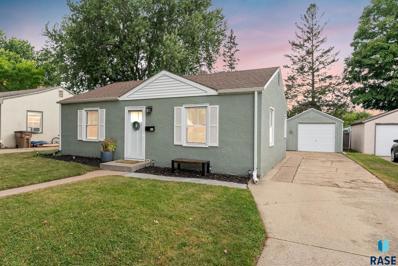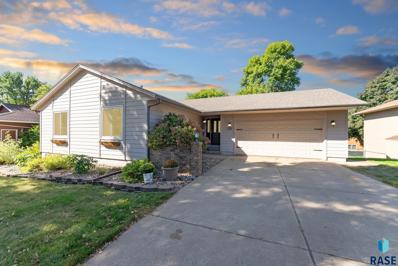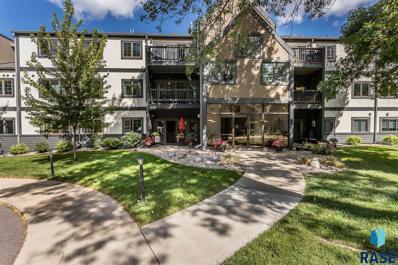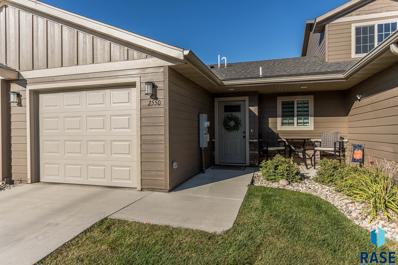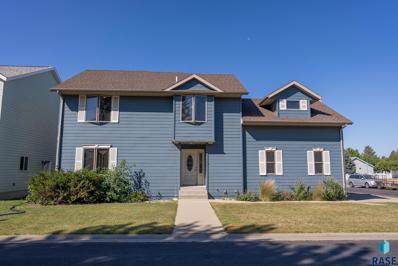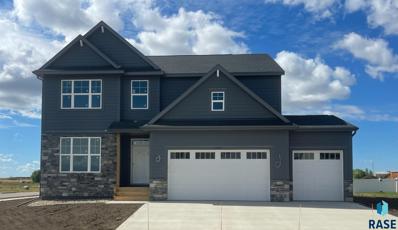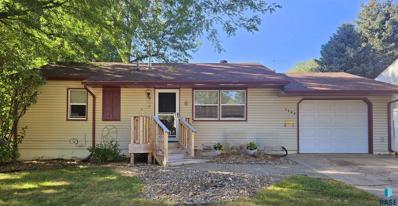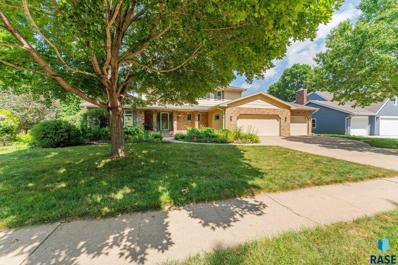Sioux Falls SD Homes for Rent
- Type:
- Office
- Sq.Ft.:
- n/a
- Status:
- NEW LISTING
- Beds:
- n/a
- Lot size:
- 0.96 Acres
- Year built:
- 1970
- Baths:
- 2.00
- MLS#:
- 22407088
- Subdivision:
- Airport Addn
ADDITIONAL INFORMATION
$12/square foot annually, Modified Gross plus utilites, internet and garbage. 3 windowed offices with reception/entry area, open space, kitchenette, in-suite restrooms and warehouse space with overrhead door. Newly remodeled and new HVAC. Ample parking.
- Type:
- Office
- Sq.Ft.:
- n/a
- Status:
- NEW LISTING
- Beds:
- n/a
- Lot size:
- 0.74 Acres
- Year built:
- 1912
- Baths:
- 4.00
- MLS#:
- 22407099
- Subdivision:
- Crowley Bussmus Addn
ADDITIONAL INFORMATION
Suite 116 - 142 square feet. With ample parking, gross lease, and suites of various sizes, tenants cancreate the perfect workspace tailored to their unique needs. Common space includes reception area, conference room, kitchen and large gathering area. The building is equiped with an elevator. The property's central location provides convenient access to I-229, downtown Sioux Falls, and the airport, positioning businesses for success. Lease the entire main level wing, Suites 110 - 116 with 940+ square feet for $2,500/mth Gross.
- Type:
- Office
- Sq.Ft.:
- n/a
- Status:
- NEW LISTING
- Beds:
- n/a
- Lot size:
- 0.74 Acres
- Year built:
- 1912
- Baths:
- 4.00
- MLS#:
- 22407097
- Subdivision:
- Crowley Bussmus Addn
ADDITIONAL INFORMATION
Suite 115 - 142 square feet. With ample parking, gross lease, and suites of various sizes, tenants cancreate the perfect workspace tailored to their unique needs. Common space includes reception area, conference room, kitchen and large gathering area. The building is equiped with an elevator. The property's central location provides convenient access to I-229, downtown Sioux Falls, and the airport, positioning businesses for success. Lease the entire main level wing, Suites 110 - 116 with 940+ square feet for $2,500/mth Gross.
- Type:
- Office
- Sq.Ft.:
- n/a
- Status:
- NEW LISTING
- Beds:
- n/a
- Lot size:
- 0.74 Acres
- Year built:
- 1912
- Baths:
- 4.00
- MLS#:
- 22407090
- Subdivision:
- Crowley Bussmus Addn
ADDITIONAL INFORMATION
Suite 111 with 122 square feet. With ample parking, gross lease, and suites of various sizes, tenants can create the perfect workspace tailored to their unique needs. Common space includes reception area, conference room, kitchen and large gathering area. The building is equiped with an elevator. The property's central location provides convenient access to I-229, downtown Sioux Falls, and the airport, positioning businesses for success. Lease the entire main level wing with Suites 110 - 116 with 940+ square feet for $2,500/mth Gross
Open House:
Sunday, 9/29 12:00-1:00PM
- Type:
- Single Family
- Sq.Ft.:
- 6,534
- Status:
- NEW LISTING
- Beds:
- 2
- Lot size:
- 0.15 Acres
- Year built:
- 1941
- Baths:
- 2.00
- MLS#:
- 22407094
- Subdivision:
- Gerrish & Lord Addn
ADDITIONAL INFORMATION
Located just one block from Augustana College, this delightful home is full of character and warmth. Hosting arched doorways and cozy decorator tones that make it truly inviting. The dining room, with French doors, opens to a spacious fenced backyard featuring mature shade trees and the perfect outdoor living space. The darling galley kitchen provides optimal function flowing into your large dining and living room offering natural light throughout. Both bedrooms are on the main level along with the full bathroom. The lower level offers a generously sized family room, already equipped with an egress window, providing an easy opportunity to add a third bedroom. This home offers a great location, charm and ample living space. Stop to see it today!
Open House:
Sunday, 9/29 12:30-1:30PM
- Type:
- Single Family
- Sq.Ft.:
- 3,960
- Status:
- NEW LISTING
- Beds:
- 3
- Lot size:
- 0.09 Acres
- Year built:
- 2018
- Baths:
- 2.00
- MLS#:
- 22407091
- Subdivision:
- Bennett'S 1st Addn
ADDITIONAL INFORMATION
Seize the chance to embrace contemporary living in this exceptional downtown gem! This two-story home features a main floor with convenient laundry and a stylish half bath, plus a spacious kitchen perfect for entertaining with newer appliances. Upstairs, find three spacious bedrooms with ample closet space and a luxurious full bath with a double vanity. The unfinished lower level offers potential for an additional bedroom, bathroom, and family room. The exterior impresses with a charming covered porch and an attached double garage with soaring 18' ceilings. Buyers must meet HUD income guidelines to qualify. Donâ??t miss outâ??schedule a showing today and make this modern downtown haven your own!
- Type:
- Single Family
- Sq.Ft.:
- 5,763
- Status:
- NEW LISTING
- Beds:
- 3
- Lot size:
- 0.13 Acres
- Year built:
- 1910
- Baths:
- 2.00
- MLS#:
- 22407085
- Subdivision:
- Temporary Check Back
ADDITIONAL INFORMATION
Check out this adorable 3 bed, 2 bath ranch near the Sioux Falls historic district. Not one inch of this home was left untouched when the owners purchased it in 2017, not to mention it boasts a newer 2 stall, oversized, detached garage. You will love the home's fresh, cheery look with the open floor plan, large windows, white trim, and sharp flooring. Other extras include the fenced yard, tiled tub/showers, a radon mitigation unit, and excellent closet space. It's had tremendous care, so there is nothing to do but move in and enjoy.
- Type:
- Townhouse
- Sq.Ft.:
- 2,834
- Status:
- NEW LISTING
- Beds:
- 3
- Lot size:
- 0.07 Acres
- Year built:
- 2023
- Baths:
- 2.00
- MLS#:
- 22407103
- Subdivision:
- Willows Edge Addition To Sioux F
ADDITIONAL INFORMATION
Welcome to your dream home! The Foster is a beautifully designed, 3-bedroom, 2-bath, two-story townhome that offers a perfect blend of comfort and style. Enjoy an inviting open, main floor living space that flows seamlessly into the dining space, perfect for entertaining or relaxing with family. The well-appointed kitchen features appliances, ample counter space and a convenient island. Retreat to your private main floor, master bedroom, complete with an en-suite, ¾ bath and large walk-in closet. A versatile loft awaits on the second floor. Overlooking the main floor, it offers an ideal spot for a home office, playroom, or relaxing with a book. Two additional bedrooms (both with walk-in closets) provide ample space for family or guests, with easy access to a stylish full bathroom. Benefit from the convenience of an attached garage, providing extra storage and direct entry into the home. Situated in a desirable, eastside community, this townhome is close to shopping and dining, making it an ideal place to call home. Donâ??t miss your chance to own this wonderful townhome that perfectly balances modern living with convenience! Finishes include painted cabinets & millwork, quartz countertops, kitchen tile backsplash, 3-panel doors, LVP flooring, & upgraded plumbing fixtures. Price includes appliance allowance! Exterior finished with sod, sprinkler, rock & landscaping!
Open House:
Saturday, 9/28 1:00-2:30PM
- Type:
- Single Family
- Sq.Ft.:
- 12,235
- Status:
- NEW LISTING
- Beds:
- 5
- Lot size:
- 0.28 Acres
- Year built:
- 2006
- Baths:
- 3.00
- MLS#:
- 22407101
- Subdivision:
- Auburn Hills Addn
ADDITIONAL INFORMATION
This updated 5-bed, 3-bath home offers a stunning main floor with an open kitchen, living, and dining area, complete with soaring ceilings. The kitchen showcases granite and quartz countertops, custom cabinets, a tiled backsplash, and beautiful wood floors throughout. The living area is the perfect gathering spot with a cultured stone gas fireplace, transom windows, and an abundance of natural light. The spacious master suite features a soaker tub, a tiled shower, and a walk-in closet for your convenience. The lower level is ideal for relaxation and entertainment, featuring a family/media room with surround sound. Thereâ??s also a flexible bedroom/office and a dedicated workout or playroom. Two additional bedrooms on the lower level make this home perfect for any lifestyle. Step outside to enjoy a cozy 3-season room off the kitchen, leading to an incredible outdoor space with a paver patio. The heated oversized 3-stall garage provides ample space for a workbench, large vehicles, or toys. You will love living on a quiet street in a desirable area! This home is a true gemâ??come take a look today!
- Type:
- Single Family
- Sq.Ft.:
- 13,560
- Status:
- NEW LISTING
- Beds:
- 3
- Lot size:
- 0.31 Acres
- Year built:
- 1991
- Baths:
- 3.00
- MLS#:
- 22407100
- Subdivision:
- Brady Est Addn
ADDITIONAL INFORMATION
This desirable multi-level home, nestled in a serene SE neighborhood on a private cul-de-sac, masterfully combines modern updates with classic charm. The 3-bedroom, 3-bathroom residence features numerous upgrades, including tile floors in the kitchen and dining areas, modernized bathrooms with a soaking tub and a Jacuzzi tub, and Hunter Douglas blinds throughout. Additional enhancements include a Rheem gas water heater, Carrier HE furnace, air conditioning, and an April Aire humidifier with a furnace filter system installed in 2019. The home also boasts a spacious primary bedroom with a walk-in closet and a pass-through bath, along with a family room featuring garden level windows, fireplace, and built-ins. Outside, enjoy a covered front porch and a private beautiful backyard sanctuary complete with a 12 x 16 outdoor storage shed, underground sprinklers, mature shade trees, and exquisite landscaping. The 10 x 16 cedar pergola provides an inviting space for relaxation and entertaining in your fenced-in oasis. Great location! Near public pools, libraries, schools and so much more!
- Type:
- Single Family
- Sq.Ft.:
- 5,750
- Status:
- NEW LISTING
- Beds:
- 4
- Lot size:
- 0.13 Acres
- Year built:
- 2009
- Baths:
- 2.00
- MLS#:
- 22407098
- Subdivision:
- Southern Vistas Addn
ADDITIONAL INFORMATION
Remarkable west side split-foyer with ideal location across the street from Pettigrew Elementary! This home offers 4 beds, 2 full baths, and a large fenced in backyard. The main level showcases a highly sought after floor plan including a dining area as well as a breakfast bar for the whole family. The master bedroom has a suitable pass-through door to the main floor bathroom. The lower-level features two more bedrooms, an open family room, and a second full-bathroom that has heated floors!! An extremely well cared for home in a great location that is move-in ready!
- Type:
- Townhouse
- Sq.Ft.:
- 2,860
- Status:
- NEW LISTING
- Beds:
- 3
- Lot size:
- 0.07 Acres
- Year built:
- 2023
- Baths:
- 3.00
- MLS#:
- 22407096
- Subdivision:
- Willows Edge Addition To Sioux F
ADDITIONAL INFORMATION
New townhome at new Willows Edge development! Imagine a modern two-story townhome that combines style & functionality, complete with a loft! The Hickory Loft townhome is just that! As you enter, you'll notice the open-concept living space. The kitchen is equipped with appliances, an island for casual dining and ample cabinet space. Adjacent to the kitchen is a cozy dining area, perfect for family meals or entertaining friends. A 1/2 bath & pantry are conveniently located on this level. Upstairs, you find a versatile loft area that can serve as a home office or cozy reading nook. The master bedroom features a generous walk-in closet and an en-suite 3/4 bath. Two additional bedrooms share a full bathroom, making it perfect for families or guests. And, the laundry is conveniently located on the second floor, near the bedrooms & bathrooms. This townhome is designed for modern living, blending comfort and style, with the loft offering added flexibility for whatever your lifestyle needs! HOA for lawn care, snow removal & garbage service. Finishes include painted cabinets & millwork, quartz countertops, tile backsplash, 3-panel doors, LVP flooring, & upgraded plumbing fixtures. Price includes appliance allowance! Exterior finished with sod, sprinkler, rock & landscaping!
- Type:
- Single Family
- Sq.Ft.:
- 10,700
- Status:
- NEW LISTING
- Beds:
- 2
- Lot size:
- 0.25 Acres
- Year built:
- 2024
- Baths:
- 2.00
- MLS#:
- 22407089
- Subdivision:
- Willow Ridge Addn
ADDITIONAL INFORMATION
Located in the highly desirable Willow Ridge Addition, this soon-to-be-completed custom ranch showcases the quality craftsmanship you'd expect from Start to Finish Builders. Upon entering, you're welcomed by a spacious great room featuring tray ceilings for enhanced light and open feel, complete with a beautiful fireplace. The open-concept design flows into the dining area, which leads to a covered deckâ??ideal for outdoor relaxation and entertaining. The kitchen offers custom cabinetry, stone countertops, and a large hidden pantry. The master suite boasts a walk-in closet and a full bath, while other desirable features include LVP flooring, main floor laundry, and an oversized 3-car garage. To complete the finishing touches, the property will be fully equipped with sod, sprinklers, and edging, so buyers can move in without worrying about any final landscaping details. The lower level remains unfinished, but the builder is open to working with the buyer to complete the space to their specifications.
Open House:
Saturday, 9/28 12:30-1:30PM
- Type:
- Twin Home
- Sq.Ft.:
- 9,531
- Status:
- NEW LISTING
- Beds:
- 4
- Lot size:
- 0.22 Acres
- Year built:
- 2021
- Baths:
- 3.00
- MLS#:
- 22407081
- Subdivision:
- Dawley Farm Village
ADDITIONAL INFORMATION
Stunning east-side Sioux Falls twin-home with tons of upgrades you'd typically only find in new construction, for the price of existing! Enter the front door to gorgeous dark accented LVP flooring that flows into the open concept of the living, kitchen & dining rooms. The kitchen features granite countertops & a granite waterfall island, custom ceiling-height cabinetry, subway tiled backsplash, & stainless steel appliances w/ double gas stove. All open to the living room with 9' ceilings trayed to 10' with dark accented crown molding. Adjacent is the master bedroom with walk-in closet and attached master bath with heated flooring, tiled shower, and his & her sinks. Not only is there a walk-out basement but the ENTIRE BASEMENT FLOOR IS HEATED! Two more basement bedrooms, a 3/4 bath with tiled shower, good sized living room with an electric, stone fireplace and mantle. All bathrooms throughout the home have heated flooring! Heated garage flooring in the large 3 stall! Composite 23x14 covered deck overlooking the vinyl fenced backyard!
- Type:
- Single Family
- Sq.Ft.:
- 8,015
- Status:
- NEW LISTING
- Beds:
- 5
- Lot size:
- 0.18 Acres
- Year built:
- 2021
- Baths:
- 3.00
- MLS#:
- 22407080
- Subdivision:
- Diamond Valley Addn
ADDITIONAL INFORMATION
Experience luxury living on Laguna Circle, nestled in a tranquil cul-de-sac across from hole 2 of Prairie Green, Sioux Fallsâ?? premier golf course. This modern home in a highly sought after area offers privacy, safety, and minimal traffic. The spacious interior boasts a wall of PELLA windows, an open floor plan, and a gourmet kitchen with an impressive 11 ft granite island. The dining and living areas open to a 10x24 covered deck with serene pond views. The master suite is secluded for privacy, and the thoughtfully designed bedrooms maximize storage and space. Enjoy five bedrooms, three baths, and main floor laundry. The west-facing driveway leads to a massive, fully finished, heated three-stall garage. High-end finishes throughout enhance the cozy and comfortable ambiance. Located within the top-rated Harrisburg School District, this home offers modern living in a peaceful South Sioux Falls neighborhood.
- Type:
- Single Family
- Sq.Ft.:
- 5,807
- Status:
- NEW LISTING
- Beds:
- 3
- Lot size:
- 0.13 Acres
- Year built:
- 1939
- Baths:
- 2.00
- MLS#:
- 22407077
- Subdivision:
- Emerson Addn
ADDITIONAL INFORMATION
Welcome to your charming oasis in the heart of convenience! Nestled in a central location close to the hospital and downtown amenities, this delightful home offers the perfect blend of comfort and accessibility. Step inside to discover 3 spacious bedrooms, 2 full bathrooms, and a well-designed layout that exudes warmth and functionality. The fenced backyard provides a private retreat, ideal for outdoor gatherings or simply relaxing in the fresh air with pets. A detached garage with an opener adds convenience, while the corner lot ensures plenty of space and privacy. Inside, the updated basement boasts new flooring, trim work, and a water softener, elevating the home's appeal and comfort. With additional living space/flex room and a two more bedrooms in the basement, there's ample room for your lifestyle needs. Don't miss this opportunity to own a charming home with modern updates in a coveted location!
Open House:
Saturday, 9/28 1:00-2:30PM
- Type:
- Single Family
- Sq.Ft.:
- 12,802
- Status:
- NEW LISTING
- Beds:
- 3
- Lot size:
- 0.29 Acres
- Year built:
- 1967
- Baths:
- 2.00
- MLS#:
- 22407073
- Subdivision:
- Arcadia Heights Addn
ADDITIONAL INFORMATION
Beautiful home in the desirable Arcadia Heights neighborhood! Located within walking distance of Lincoln High School, Patrick Henry Middle School and Robert Frost Elementary School. This spacious ranch style home has been owned by one family who has kept great care of this roomy one-story dwelling. With three bedrooms and two bathrooms on the main level along with a washer and dryer; it's hard to beat. The basement also has its own washer and dryer and lots of potential to add living space and extra bedrooms. It also offers a tranquil backyard with lots of privacy that was thoughtfully laid out featuring pathways made of natural stone. Don't miss out on your chance to own this home!
- Type:
- Single Family
- Sq.Ft.:
- 6,600
- Status:
- NEW LISTING
- Beds:
- 2
- Lot size:
- 0.15 Acres
- Year built:
- 1950
- Baths:
- 1.00
- MLS#:
- 22407072
- Subdivision:
- Westmoor Addn
ADDITIONAL INFORMATION
This beautifully updated and tasteful home offers two spacious bedrooms, a stylishly renovated full bathroom, and a nicely updated kitchen that has everything you would ever need! Every detail has been carefully considered, bringing in fresh and contemporary touches that create a warm and inviting atmosphere. The great layout maximizes space, making it ideal for both entertaining and everyday living. This convenient one floor slab on grade home boasts a long list of recent updates that provide peace of mind for the next homeowner. Within the last 10 years, the windows, water heater, A/C, furnace, all the paint and roof have all been replaced, ensuring energy efficiency and comfort year-round. The modern finishes blend perfectly with the homeâ??s cozy charm, giving it an upscale feel without sacrificing warmth and character. Step outside to find a detached garage for parking and additional storage, along with a generously sized, fully fenced, flat backyard. This outdoor space is perfect for children to play, pets to roam, or simply relaxing with friends and family. The yard offers endless potential for gardening, hosting BBQs, or creating your own outdoor oasis. With so many updates, it's impossible to list them all, but this home is truly move-in ready and waiting for someone to enjoy everything it has to offer. Whether youâ??re a first-time buyer, downsizing, or just looking for the perfect cozy home, this property is an absolute gem you wonâ??t want to miss. Schedule your showing today!
Open House:
Saturday, 9/28 4:00-5:00PM
- Type:
- Single Family
- Sq.Ft.:
- 6,982
- Status:
- NEW LISTING
- Beds:
- 4
- Lot size:
- 0.16 Acres
- Year built:
- 1988
- Baths:
- 3.00
- MLS#:
- 22407076
- Subdivision:
- Ascot Park Addn
ADDITIONAL INFORMATION
Embrace refined living at 2505 Pepper Ridge, a charming 4-bedroom, 3-bath ranch walkout nestled on the desirable east side off Sycamore Avenue. This home offers 2,296 sq ft of beautifully appointed space, featuring an open-concept main floor with vaulted ceilings that enhance the spacious living area leading into a modern kitchen. The kitchen has access to a deck overlooking mature trees and backyard. The master suite is a serene retreat with double closets and a private bath. Downstairs, discover a generous family room with a gas fireplace and walkout to a secluded patio, an additional bedroom, and a bathâ??ideal for hosting or as a private getaway. This home combines peaceful suburban living with the convenience of city amenities nearby. Listed at $360,000. Experience the perfect blend of style and comfort at 2505 Pepper Ridge.
- Type:
- Condo
- Sq.Ft.:
- 3,238
- Status:
- NEW LISTING
- Beds:
- 2
- Lot size:
- 0.07 Acres
- Year built:
- 1993
- Baths:
- 2.00
- MLS#:
- 22407075
- Subdivision:
- Aspen Village Addn
ADDITIONAL INFORMATION
Welcome to your dream condo in the heart of Sioux Falls! This renovated gem boasts Andersen windows, LVP floors & solid core doors throughout, ensuring both elegance & durability. The stunning kitchen features quartz countertops & custom cabinets, perfect for culinary adventures. Retreat to the massive primary suite, equipped with a walk-in closet & bath that includes a double vanity, soaker tub, tiled shower & heated floorsâ??an oasis of comfort. The spacious living room, highlighted by vaulted ceilings & a cozy gas fireplace, opens to a lovely deck overlooking the city. A unique lofted space includes a wet bar & access to a hidden room, offering endless possibilities for relaxation & fun. Underground parking provides two parking spaces & an allotted storage unit. Enjoy easy living with elevator access & HOA that includes lawn care, snow removal, garbage, water/sewer, basic cable & exterior building maintenance. Donâ??t miss your chance to own this extraordinary property!
- Type:
- Townhouse
- Sq.Ft.:
- 3,485
- Status:
- NEW LISTING
- Beds:
- 1
- Lot size:
- 0.08 Acres
- Year built:
- 2021
- Baths:
- 1.00
- MLS#:
- 22407074
- Subdivision:
- Whisper Ridge South Addition To
ADDITIONAL INFORMATION
Check out this like-new ranch style townhome. Enjoy easy living with this 1 bedroom, 1 bath, slab-on-grade and HOA that covers lawn care, snow removal and garbage. This home features an open concept with a spacious kitchen that has a pantry, breakfast island and is open to the dining area. The living room allows access to the comfortable covered patio with no backyard neighbors. The bedroom has vaulted ceilings and provides pass-thru access to the bathroom and a massive walk-in closet. Ideally located in a southeast Sioux Falls neighborhood, donâ??t let this opportunity pass you by!
Open House:
Saturday, 9/28 9:00-11:00AM
- Type:
- Single Family
- Sq.Ft.:
- 8,484
- Status:
- NEW LISTING
- Beds:
- 5
- Lot size:
- 0.19 Acres
- Year built:
- 2005
- Baths:
- 4.00
- MLS#:
- 22407057
- Subdivision:
- Connor Park Addn
ADDITIONAL INFORMATION
***BIDDING PLATFORM*** Great 5 bedroom, 3.5 bath, 2 story home located in south Sioux Falls. Main level laundry, master bedroom with a 3/4 bath and Walkin closet, 17' ceilings in the kitchen and dining area. The upper-level features 3 large bedrooms, a full bath, plus a spacious loft space great for an office or playroom. Basement includes a spacious family/rec room, a gas fireplace, an additional 5th bedroom with a walk-in closet, and a 3/4 bath. There are some deferred maintenance in the home such as carpet and flooring in some areas along with other cosmetic items a new owner may hire out or DIY. Open House Schedule: Saturday 9/28 (9-11AM), Sunday 9/29 (3-5 PM), Tuesday 10/1 (4-6 PM), Saturday 10/5 (3-5 PM), Sunday 10/6 (12-2 PM)
Open House:
Saturday, 9/28 1:30-2:30PM
- Type:
- Single Family
- Sq.Ft.:
- 11,040
- Status:
- NEW LISTING
- Beds:
- 5
- Lot size:
- 0.25 Acres
- Year built:
- 2024
- Baths:
- 4.00
- MLS#:
- 22407071
- Subdivision:
- Briarwood Estates
ADDITIONAL INFORMATION
Welcome to Capstone's Mulberry floor plan. This two story home is 3527 square feet. Featuring an open floor plan, the spacious Mulberry kitchen features a kitchen island, walk in pantry and stone countertops. The dining room and great room flow seamlessly while the front flex room has angled double doors for the perfect home office location. A half bathroom and a mudroom with an oversized walk in closet complete the main level. The upper level includes four bedrooms, one of which is the vaulted ownerâ??s suite and the ownerâ??s bathroom which includes double sinks and a separate soaker tub and shower. The spacious loft is adjacent to the three other bedrooms, the laundry room and an additional bathroom. The lower level has an incredible family room and an additional bedroom and bathroom. TONS of square feet for the price.
- Type:
- Single Family
- Sq.Ft.:
- 6,720
- Status:
- NEW LISTING
- Beds:
- 3
- Lot size:
- 0.15 Acres
- Year built:
- 1961
- Baths:
- 2.00
- MLS#:
- 22407070
- Subdivision:
- Hilltop Heights Addn
ADDITIONAL INFORMATION
This super clean east side home is ready for its new owner. Perfect 2 beds on the main level with a walk in closet in the master bedroom. Very open layout that has a great flow. Huge fenced in back yard and a nice deck with half of it covered for entertaining. Basement has new carpet througout. Close to schools , shopping, gym, and resturaunts.
- Type:
- Single Family
- Sq.Ft.:
- 19,685
- Status:
- NEW LISTING
- Beds:
- 5
- Lot size:
- 0.45 Acres
- Year built:
- 1977
- Baths:
- 4.00
- MLS#:
- 22407069
- Subdivision:
- Tomar Hills Addn
ADDITIONAL INFORMATION
This exceptional home offers the perfect blend of indoor comfort and outdoor appeal. Located in the desirable Tomar Hills, this beautiful 2-story home welcomes you with an expansive foyer that provides access to various areas of the house. Step into the living room, featuring abundant light and vaulted ceiling. The kitchen boasts plenty of cabinet space and a butcher's block island. Surrounded by windows, the cozy breakfast nook is perfect for morning coffee and light meals. The dining room offers lots of natural sunlight. The main floor family room is a relaxing retreat perfect for unwinding around the fireplace. The rich hardwood floors flow throughout the kitchen, dining room, and family room. Venture upstairs to the spacious primary bedroom with a vaulted ceiling, private bath, and walk-in closet. Three additional bedrooms on the second floor provide ample space for family members or guests. The basement has another large family room and plenty of storage space. Outside, enjoy the parklike setting on nearly half an acre. Spend time on the maintenance-free deck or in the open and airy gazebo, surrounded by vibrant landscaping. Take a look at this inviting home nestled in a tranquil, safe neighborhood with mature trees and easy access to schools, bike trails, soccer fields, tennis courts, and more - it's the perfect place to call home.
 |
| The data relating to real estate for sale on this web site comes in part from the Internet Data Exchange Program of the REALTOR® Association of the Sioux Empire, Inc., Multiple Listing Service. Real estate listings held by brokerage firms other than Xome, Inc. are marked with the Internet Data Exchange™ logo or the Internet Data Exchange thumbnail logo (a little black house) and detailed information about them includes the name of the listing brokers. Information deemed reliable but not guaranteed. The broker(s) providing this data believes it to be correct, but advises interested parties to confirm the data before relying on it in a purchase decision. © 2024 REALTOR® Association of the Sioux Empire, Inc. Multiple Listing Service. All rights reserved. |
Sioux Falls Real Estate
The median home value in Sioux Falls, SD is $189,900. This is higher than the county median home value of $188,600. The national median home value is $219,700. The average price of homes sold in Sioux Falls, SD is $189,900. Approximately 57.75% of Sioux Falls homes are owned, compared to 36.57% rented, while 5.68% are vacant. Sioux Falls real estate listings include condos, townhomes, and single family homes for sale. Commercial properties are also available. If you see a property you’re interested in, contact a Sioux Falls real estate agent to arrange a tour today!
Sioux Falls, South Dakota has a population of 170,401. Sioux Falls is less family-centric than the surrounding county with 33.16% of the households containing married families with children. The county average for households married with children is 33.37%.
The median household income in Sioux Falls, South Dakota is $56,714. The median household income for the surrounding county is $57,322 compared to the national median of $57,652. The median age of people living in Sioux Falls is 34.3 years.
Sioux Falls Weather
The average high temperature in July is 84.1 degrees, with an average low temperature in January of 6.9 degrees. The average rainfall is approximately 27.3 inches per year, with 44.5 inches of snow per year.
