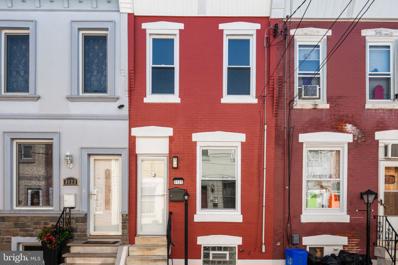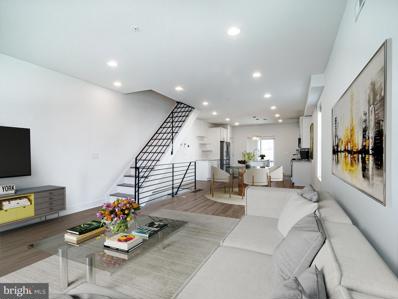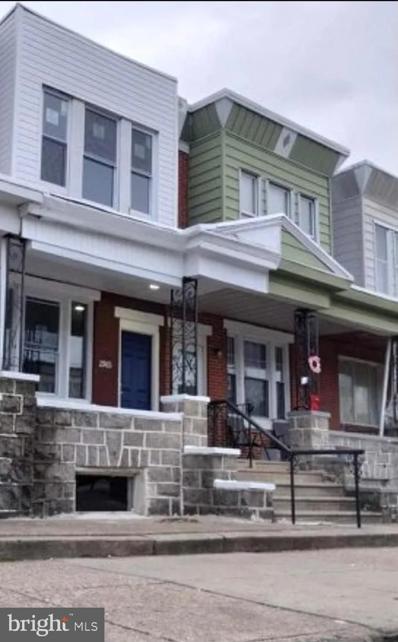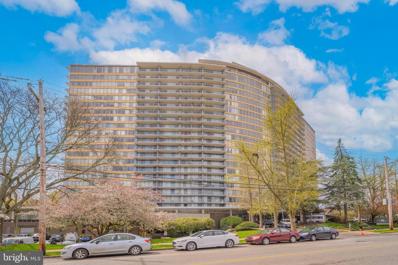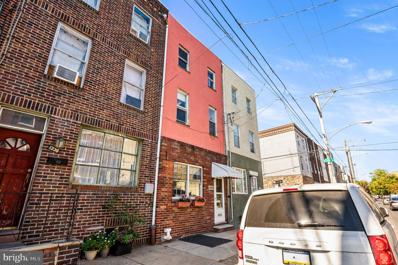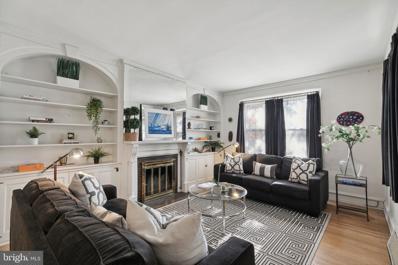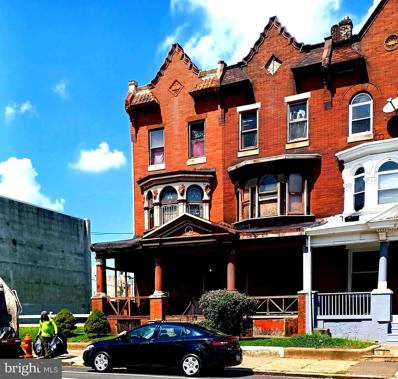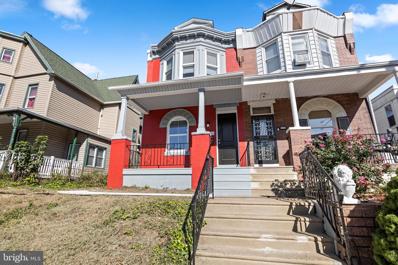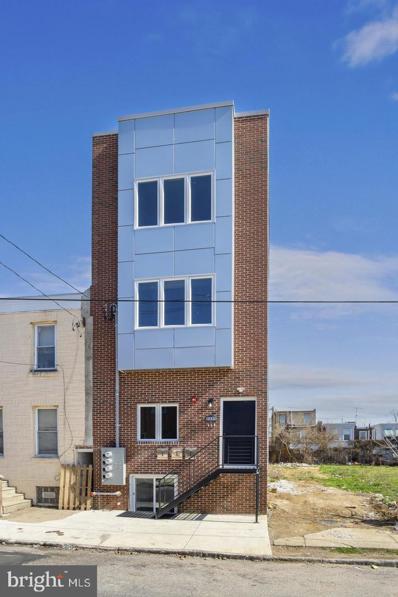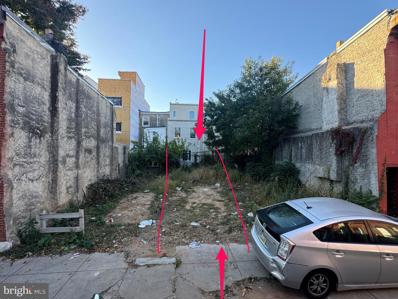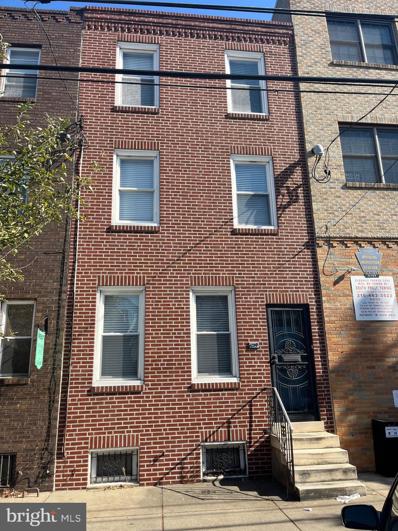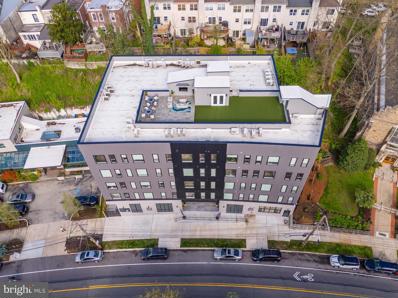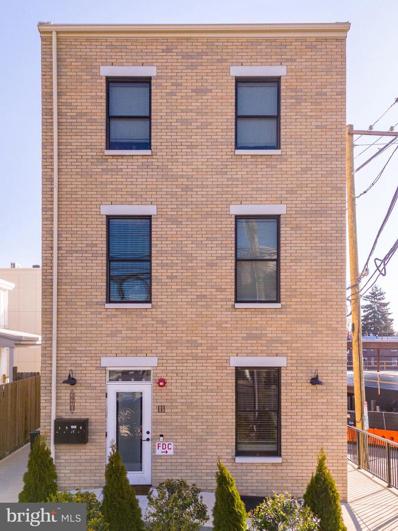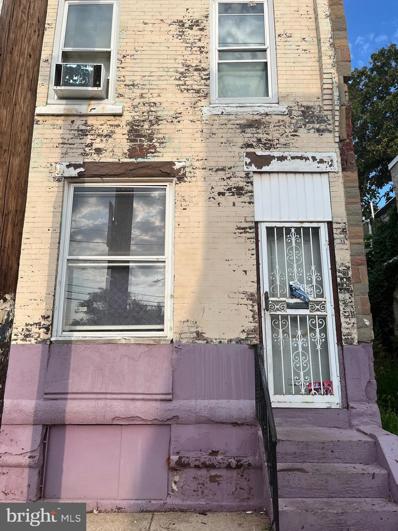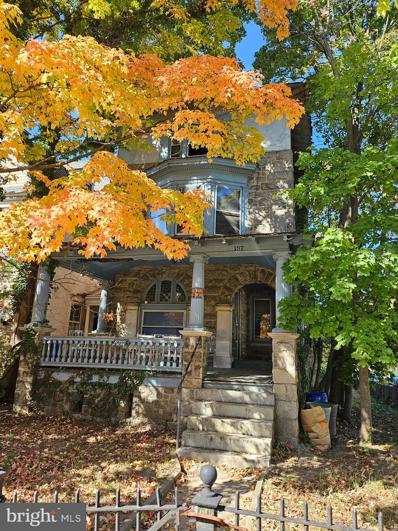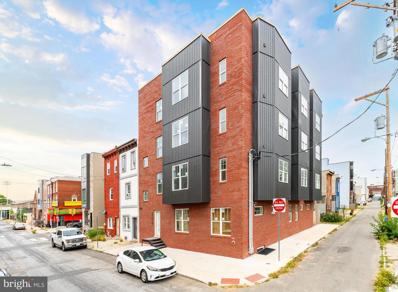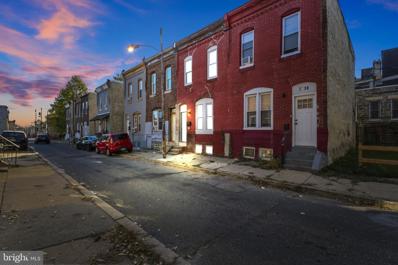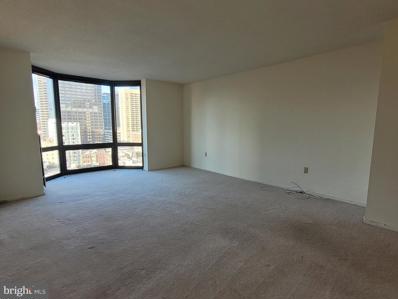Philadelphia PA Homes for Rent
- Type:
- Single Family
- Sq.Ft.:
- 1,200
- Status:
- Active
- Beds:
- 3
- Lot size:
- 0.02 Acres
- Year built:
- 1920
- Baths:
- 3.00
- MLS#:
- PAPH2410356
- Subdivision:
- Port Richmond
ADDITIONAL INFORMATION
Welcome to 3121 Miller St, a beautifully renovated 3-bedroom, 2.5-bath home located in the heart of Port Richmond, Philadelphia. Step into a bright, open layout on the first floor, featuring a spacious living and dining area with recessed lighting, perfect for entertaining. The galley kitchen is a chef's dream, boasting new stainless steel appliances, white shaker cabinets, and ample counter space. From here, access your private patio, ideal for outdoor relaxation. Upstairs, you'll find three generously sized bedrooms and a full bath. The finished lower level offers additional living space, complete with a full bathâperfect for a home office, guest suite, or recreation room. This home boasts many upgrades, including an additional full bath and powder room, a brand new HVAC system, updated plumbing throughout, a new water heater, a new sewer line to the street, and a fully finished basement. Nestled in the vibrant Port Richmond neighborhood, this home is just a short stroll from Campbell Square, where you can enjoy outdoor activities and community events. Plus, you're conveniently close to a charming local café , Her Daughter Cafe, adding a personal touch to your new community. Donât miss the opportunity to call this fantastic home your own!
- Type:
- Townhouse
- Sq.Ft.:
- 3,020
- Status:
- Active
- Beds:
- 4
- Lot size:
- 0.03 Acres
- Year built:
- 2021
- Baths:
- 3.00
- MLS#:
- PAPH2412148
- Subdivision:
- East Passyunk Crossing
ADDITIONAL INFORMATION
Two car parking, approximately 8 years left on the FULL tax abatement, 3000 sq ft of living space, a fully finished basement, upstairs laundry, a Primary Suite wet bar, and a roofdeck with beautiful skyline views...all situated on an extra wide and extra deep 17x67â lotâ¦for well under 700K!?! Yes, we are priced to sell. 1914 S 6th Street is a corner home with *no* HOA and just steps from all the shops, businesses, and restaurants along East Passyunk Ave and Bok High School. With easy access to area highways, the Delaware Riverfront, and neighborhood parks and playgrounds, the location can't be beat. Schedule your showing today.
- Type:
- Townhouse
- Sq.Ft.:
- 1,226
- Status:
- Active
- Beds:
- 3
- Lot size:
- 0.02 Acres
- Year built:
- 1920
- Baths:
- 2.00
- MLS#:
- PAPH2412036
- Subdivision:
- None Available
ADDITIONAL INFORMATION
Very nice renovated 3 beds 1.5 Baths in the heart of booming Port Richmond, this is a must see! First level offers a super nice kitchen with all stainless steel appliances and quartz counters and beautiful floors on first level. Also on the first level is an updated half bath and a separate laundry room for your convenience! Make your way up to the second floor which offers 3 spacious Bedrooms, a full bath with LED mirror and marble tile! Basement is full and unfinished. These photos were done before tenant moved in a year ago, so it is now tenant occupied and she pays $1,700 a month and would like to stay until her lease is up. This property Qualifies and meets geographic eligibility criteria for participation in pathway to Prosperity, which means additional financial assistance of $10,000 will be available for this address! With Prosperity Home Mortgage! Ask listing agent about this program! 24 Hr notice to view ths property! Don't miss your opportunity to show this great home!
- Type:
- Townhouse
- Sq.Ft.:
- 1,106
- Status:
- Active
- Beds:
- 3
- Lot size:
- 0.03 Acres
- Year built:
- 1925
- Baths:
- 2.00
- MLS#:
- PAPH2411690
- Subdivision:
- Elmwood Park
ADDITIONAL INFORMATION
This beautiful end unit townhome offers 3 bedrooms, a bonus room and 1.5 baths across two stories. Enjoy stunning hardwood floors in the formal living and dining rooms, plus a modern kitchen with granite countertops and stainless-steel appliances. A bright bedroom/sunroom/office space along with a deck overlooking your private backyardâperfect for grilling complete your first floor! Upstairs, find three spacious bedrooms and a shared full bath. The finished walkout basement features an entertaining area, laundry, and a half bath. Don't miss outâschedule your visit today!
- Type:
- Twin Home
- Sq.Ft.:
- 2,156
- Status:
- Active
- Beds:
- 3
- Lot size:
- 0.04 Acres
- Year built:
- 1997
- Baths:
- 2.00
- MLS#:
- PAPH2409748
- Subdivision:
- Bells Corner
ADDITIONAL INFORMATION
You donât want to miss this gorgeous family home in the absolute perfect location in the "Bells Corner" section of Northeast Philadelphia. All of this beauty and nobility within minutes of major highways, shopping, recreation and so much more! 3 beautiful bedrooms, 1.5 bath .The large living room is great for hosting guests, and the formal dining room is perfect for meals. The eat-in kitchen has a gas stove, dishwasher, built in oven. plenty of counter space, granite countertops and wood cabinets, with access to the side yard. Upstairs, the master bedroom has plenty of closet space, good size second and third bedrooms and hallway full bathroom. The finished basement has a bar and a separate laundry area with washer and dryer and one car attached garage and exit to rear yard for additional parking. This home is ready for new owners to love it. Call and make your showing appointment today!
- Type:
- Single Family
- Sq.Ft.:
- 1,140
- Status:
- Active
- Beds:
- 1
- Year built:
- 1960
- Baths:
- 2.00
- MLS#:
- PAPH2409852
- Subdivision:
- Wynnefield Heights
ADDITIONAL INFORMATION
Step into this expansive 1-bedroom home, with 1 full bath, and a convenient half bath. This unit comes with a versatile den that can serve as a second bedroom, The open floor plan showcases numerous upgrades, including brand-new flooring throughout. Enjoy breathtaking views and updated bathrooms and kitchen. With ample closet space and an in-unit washer and dryer, comfort is assured. All utilities are covered, and the building offers impressive amenities such as indoor and outdoor pools, a fitness center, a hair salon, and various retail shops. Additional perks include a doorman, concierge service, and off-street parking.
- Type:
- Single Family
- Sq.Ft.:
- 1,440
- Status:
- Active
- Beds:
- 4
- Lot size:
- 0.02 Acres
- Year built:
- 1920
- Baths:
- 1.00
- MLS#:
- PAPH2407040
- Subdivision:
- Passyunk Square
ADDITIONAL INFORMATION
Situated in the heart of South Philly, this completely renovated home is located in one of Philadelphia's hottest neighborhoods. Step inside to find a spacious open-concept living and dining area. The modern kitchen features stunning wood cabinets, perfect for preparing meals and hosting gatherings. Step outside to your large private yardâa garden oasis! Upstairs, the second floor offers two bright bedrooms plus a bonus room that can be easily converted into a walk-in closet or home office. The updated bathroom is both stylish and functional. The third floor also offers two additional large bedrooms, each with ample closet space. This home has a brand new roof as of October 2024 and is truly move-in ready. Donât miss out on this fantastic opportunity to own in one of Phillyâs hottest neighborhoods, Passyunk Square. This home offers unbeatable proximity to some of the areaâs top attractions. Just a short walk to The Dutch, El Chingon, the iconic Italian Market, and Geno's & Pats too. Youâll be surrounded by incredible dining options. Enjoy evenings at Triangle Tavern or explore the charming local shops along Passyunk Avenue. In addition to the neighborhood's unique retailers, you're close to the major shopping destinations on Columbus Boulevard and have convenient transit options for easy access to Center City.
- Type:
- Twin Home
- Sq.Ft.:
- 2,460
- Status:
- Active
- Beds:
- 5
- Lot size:
- 0.11 Acres
- Year built:
- 1925
- Baths:
- 3.00
- MLS#:
- PAPH2401008
- Subdivision:
- Mt Airy
ADDITIONAL INFORMATION
Welcome to 7427 Boyer St, a captivating Colonial-style gem nestled on a serene, tree-lined street in Upper Mount Airy. This grand 3-story brick twin effortlessly combines timeless beauty with an unbeatable location, offering 5 spacious bedrooms, 2 full baths, a first-floor powder room, and inviting front and rear covered porches. The property is enhanced by a charming rear yard adorned with mature trees and shrubs, providing a peaceful retreat. As you approach, the home's striking curb appeal draws you in, highlighted by its classic all-brick construction and a dramatic cornice and dentil roofline inspired by Georgian architecture. Step inside to be greeted by a welcoming entry foyer with a turned wooden staircase, complemented by oak floors and high ceilings that exude an air of elegance. The expansive formal living room, anchored by a cozy wood-burning fireplace, invites relaxation during cooler months. Adjacent, the formal dining room provides an ideal space for entertaining and family gatherings, extending the generous first-floor layout. The architect-designed eat-in kitchen is a chef's delight, featuring plenty of wood cabinets, lots of counter space and double-basin sink. Don't miss the unique built-in collapsible wooden kitchen table, a perfect blend of functionality and style. For added convenience, a powder room and butler staircase are located just off the kitchen. The second floor is dedicated to comfort, with a spacious primary bedroom and a newly renovated hall bath. An additional large bedroom, complete with a charming wood-burning stove, rounds out this level. On the third floor, you'll find three more well-sized bedrooms and a hall bath, complete with a vintage claw foot tub. A large full basement with high ceilings offers endless possibilities for storage or a workshop. The brand new forced hot air gas furnace ensures year-round comfort. Outside, the rear porch is perfect for grilling or simply unwinding, overlooking a lovely fenced-in yard. 7427 Boyer St is brimming with character, original details, and generous closet space, capturing the essence of elegance and charm. Located on a quiet one-way street, this home is just a short stroll from the Chestnut Hill East commuter line, and is convenient to the shops and restaurants of Chestnut Hill and Mount Airy, the Wissahickon Valley Park, and offers an easy commute to Center City. This is a must-see property in a highly sought-after neighborhood!
- Type:
- Single Family
- Sq.Ft.:
- 1,560
- Status:
- Active
- Beds:
- n/a
- Lot size:
- 0.05 Acres
- Year built:
- 1920
- Baths:
- MLS#:
- PAPH2412524
- Subdivision:
- North Central
ADDITIONAL INFORMATION
An excellent opportunity for investors looking for a positive cash flow. This property is zoned RM1 of which there are many options with the rehab of the property. The property is in a partial rehab state with materials left to add to the completion, example, wood , bricks, new roof etc. The property lot size is 10048sqf which extends from Lehigh to Stillman street in the rear. Property is close to Temple University and minutes away from Public transportation. A must see, will not last long!
- Type:
- Twin Home
- Sq.Ft.:
- 2,900
- Status:
- Active
- Beds:
- 4
- Lot size:
- 0.11 Acres
- Year built:
- 1920
- Baths:
- 3.00
- MLS#:
- PAPH2413016
- Subdivision:
- Wissinoming
ADDITIONAL INFORMATION
Discover this fully renovated twin home in prime Northeast Philadelphia! Located minutes from I-95, Delaware River, Pennypack Park, and everything Northeast Philly has to offer, with easy city access. Step through the classic Philadelphia front porch into a spacious, sun-filled living room featuring an open concept design. The home showcases premium bamboo hardwood floors, elegant trim, an accent wall, modern recessed lighting, and contemporary colors throughout. The kitchen is a chefâs dream with granite countertops, a breakfast island, new high-end cabinets, and stainless steel appliances including a microwave, dishwasher, and gas range. A convenient first-floor bathroom with washer/dryer hookups completes this level. Step outside to a welcoming deck â perfect for summer gatherings â overlooking a peaceful yard ideal for gardening or family activities. Upstairs, find three well-sized bedrooms with ample closet space and a shared bathroom featuring new tile work, vanity, tub, and fixtures. The third floor boasts a private master suite with its own luxuriously appointed bathroom. The finished basement offers versatile space for a home gym, media room, or guest area. Recent updates include central air conditioning throughout, a new water heater, and updated roof. Don't miss this bright, spacious home that combines modern updates with classic charm! Checkout the virtual tour link! Disclosure: Listing broker has limited financial interest. Property has remote video and audio surveillance while being marketed.
- Type:
- Other
- Sq.Ft.:
- n/a
- Status:
- Active
- Beds:
- n/a
- Lot size:
- 0.04 Acres
- Year built:
- 2024
- Baths:
- MLS#:
- PAPH2413010
- Subdivision:
- Temple University
ADDITIONAL INFORMATION
WELCOME FULLY LEASED BRAND NEW HIGH END FINISHED 4800 SQFT GIANT TRIPLEX ON 2251 N 10TH ST IN ONE OF THE TOP LOCATION IN TEMPLE UNIVERSITY WHERE IT IS SURROUNDED WITH NEW CONSTRUCTION. THIS IS A GREAT FULL LOADED & FULLY LEASED INVESTMENT OPPORTUNITY WHICH YOU DO NOT WANT MISS IT !!. THIS MASSIVE TRIPLEX OFFERS 3 CONDO STYLE FINISHED WITH ALL SEPERATE ENTRANCE TO GIVE AN AMAZING PRIVACY . CALLING INVESTOR TO THIS TOP NOTCH TRIPLEX WHICH IS COLLECTION 5650$ IN MONTH. UNIT #1 IS 2400 SQFT ONE OF KIND SIZE THAT OFFERS 5 HUGE BEDROOMS AND 3 BATH WITH PRIVATE BACKYARD . UNIT # 2 & 3 ALL OFFER 3B & 2BATH WITH ALL THE AMENITIES. NOT DONE YET ! ALL THE UNITS HAVE A ACCESS TO THE SOCCER FIELD SIZE ROOF TOP DECK. ALSO BEING A HUGE UNITS GIVE A LOT OF NATURAL LIGHT AS WELL AS DECENT FLOOR PLAN FOR THE UNITS. THIS TRIPLEX 'S LOCATION IS SOLD OUT AND IS DIRECTLY BETWEEN NORRIS SQUARE AND TEMPLE UNIVERSITY AND WALKING DISTANCE TO SEVERAL NEIGHBORHOOD HOTSPOTS NOT TOO MUCH TO SAY ! MOST IMPORTANT PART IS THIS AMAZING INVESTMENT PROPERTY HAS 10 YEARS FULL TAX ABATEMENT THAT MAKES YOU PAY 1100$ YEARLY TAX. IT IS NOT JOKE ! ALL IN ONE THIS PROPERTY IS GENERATING 7% CAP RATE. THE PRODUCT SHOWS ITSELF. YOU JUST NEED TO SCHEDULE AN APPOINTMENT AND MAKE AN OFFER !
- Type:
- Land
- Sq.Ft.:
- n/a
- Status:
- Active
- Beds:
- n/a
- Lot size:
- 0.03 Acres
- Baths:
- MLS#:
- PAPH2413008
ADDITIONAL INFORMATION
BACK ON THE MARKET!!!!!!! great lot in great area ! zoned cmx2!
- Type:
- Land
- Sq.Ft.:
- n/a
- Status:
- Active
- Beds:
- n/a
- Lot size:
- 0.01 Acres
- Baths:
- MLS#:
- PAPH2413012
ADDITIONAL INFORMATION
Vacant Lot for Sale. Great opportunity to build.
- Type:
- Twin Home
- Sq.Ft.:
- 935
- Status:
- Active
- Beds:
- 2
- Lot size:
- 0.06 Acres
- Year built:
- 1960
- Baths:
- 2.00
- MLS#:
- PAPH2409202
- Subdivision:
- Lawndale
ADDITIONAL INFORMATION
Welcome to this charming 2-bedroom, 1.5-bathroom twin ranch home, complete with a private driveway and an oversized one-car garage. This home offers a comfortable living experience with its ductless heat pump system and hydronic heating. The fenced-in backyard provides a peaceful outdoor space, while the basement includes a convenient laundry area, a powder room, and direct access to the backyard through the rear basement door. The eat-in kitchen is perfect for casual dining, and the home's layout makes access to the garage simple and easy. Located just steps from SEPTA bus routes on Rising Sun Avenue and a short 10-minute walk to the Cheltenham SEPTA Commuter Rail Line, this home offers convenient access to public transportation, shopping, and schools. Ideal for those seeking a blend of suburban comfort and city accessibility, this twin ranch is a must-see!
- Type:
- Single Family
- Sq.Ft.:
- 1,827
- Status:
- Active
- Beds:
- 5
- Lot size:
- 0.02 Acres
- Year built:
- 1915
- Baths:
- 2.00
- MLS#:
- PAPH2412986
- Subdivision:
- Italian Market
ADDITIONAL INFORMATION
Welcome to 1139 S 11th St, a spacious residence nestled between the vibrant neighborhoods of Passyunk Square and Bella Vista, surrounding the 9th Street Market. This home boasts an abundance of character and charm, reflecting its long-standing heritage within the same family. With generous living space, the potential for this large home is limitless, offering a blank canvas for those looking to create their dream space. Although it requires a full renovation, the original architectural details and unique features provide a solid foundation for transformation. Imagine crafting a modern sanctuary while preserving the charm that makes this home special. The property is ideally situated, just moments away from eclectic shops, delightful eateries, and the community spirit that defines these beloved neighborhoods. Don't miss this rare chance to breathe new life into a beloved family home with endless potential.
- Type:
- Single Family
- Sq.Ft.:
- 1,192
- Status:
- Active
- Beds:
- 4
- Lot size:
- 0.03 Acres
- Year built:
- 1925
- Baths:
- 2.00
- MLS#:
- PAPH2412982
- Subdivision:
- Kingsessing
ADDITIONAL INFORMATION
Welcome to 2024 S 57th St. This recently renovated 4-bedroom, 1.5-bathroom home offers a refreshed interior, with updated modern bathrooms, kitchen, and spacious bedrooms throughout. Step inside and youâll immediately notice the bright, open layout that connects the living room, dining area, and kitchen, making it perfect for everyday living and hosting. The kitchen and bathrooms have been updated with stylish, modern finishes, and the spacious bedrooms offer plenty of flexibility, whether you need extra room for a growing family or a home office. The home is located in Mt. Moriah, with easy access to parks like Bartram's Gardens and Cobbs Creek Park, plus plenty of nearby shopping, dining, and public transportation options. As a bonus, the home qualifies for first-time homebuyer grants, including the Philly First Home program, making it a fantastic opportunity for new homeowners. Schedule your tour today and see 2024 S 57th St in person.
- Type:
- Single Family
- Sq.Ft.:
- 961
- Status:
- Active
- Beds:
- 2
- Year built:
- 1960
- Baths:
- 2.00
- MLS#:
- PAPH2412726
- Subdivision:
- Castor Gardens
ADDITIONAL INFORMATION
Easy, convenient, all inclusive living can all be yours at this wonderful 2 bed, 2 full bath unit at Valmont Towers. This unit has it all: modern kitchen and bathrooms, sleek flooring throughout, abundant natural light and 2 well appointed bedrooms. Primary bedroom features an en suite bathroom for plenty of privacy. Building features amenities such as a pool, security, fitness room, dedicated parking, plus utilities included in a reasonable association fee. All this in a location close to shopping, parks, public transit and more. Schedule your tour today!
$10,500,000
3503 Midvale Avenue Philadelphia, PA 19129
- Type:
- Other
- Sq.Ft.:
- n/a
- Status:
- Active
- Beds:
- n/a
- Lot size:
- 0.28 Acres
- Year built:
- 2024
- Baths:
- MLS#:
- PAPH2412980
- Subdivision:
- East Falls
ADDITIONAL INFORMATION
INTRODUCING: THE GRACE â named for a Philadelphia icon, Grace Kelly â this boutique new construction apartment property is nestled in the northwest hills of East Falls in Philadelphia, Pennsylvania. Nearly fully leased in its first year of occupancy, this premium turnkey multifamily asset commands an impressive streetscape presence on Midvale Avenue â the winding, bucolic avenue which runs from the top of the hill to the Schuylkill River. Located in the storybook East Falls setting with studios, 1bd and 2bd apartments, residents have access to a fully furnished fitness center on the ground floor to practice everyday health and wellness, as well as a panoramic rooftop terrace showcasing views of the lush surrounds. The Property is set back from the bustling Ridge Ave corridor and tucked into the landscape, providing a quiet respite for residents. Yet, itâs just steps from the plentiful shops, restaurants, cafes and amenities in the East Falls borough, and equally convenient to Main Street Manayunk, The Schuylkill River Trail, Septaâs regional rail station, Jefferson University, Wissahickon Valley Park, Bala Cynwyd shopping + office districts, and so much moreâjust outside of the urban core. The asset carries the benefits of a 10 year tax abatement along with minimal expenditures, in an area poised for above-average rent growth and appreciation â NW PHL. BUYER RESPONSIBLE TO VERIFY TAXES, FINANCIALS, SF IN DD. 48HR NOTICE REQUIRED TO TOUR.
$5,085,000
6601 Ridge Avenue Philadelphia, PA 19128
- Type:
- Other
- Sq.Ft.:
- n/a
- Status:
- Active
- Beds:
- n/a
- Lot size:
- 0.06 Acres
- Year built:
- 2022
- Baths:
- MLS#:
- PAPH2412976
- Subdivision:
- Roxborough
ADDITIONAL INFORMATION
Welcome to Ridge and Gorgas, a boutique collection of twenty (20) apartments located on the thriving commercial corridor of Ridge Avenue in Roxborough â a neighborhood surging with positive rental growth and demand in Northwest Philadelphia, just outside of the city center. A careful mixture of historically renovated (6605-7 Ridge) and new construction (6601 Ridge + 509-11 Gorgas) properties are included in this stabilized investment 5-building offering. All of the subject properties are clustered at the NE intersection of Ridge and Gorgas, providing exceptional critical mass for operations, management and leasing. Additionally, another set of buildings can be packaged for sale nearby (enquire within for details) totaling fifty (50) units in three (3) more buildings from the same developer. Ridge and Gorgas features a diverse blend of 1bd, 2bd and 3bd apartments. A full 10 year tax abatement through 2031 provides additional investment security. Quartz countertops, stainless steel appliances, contemporary cabinetry and flooring throughout. Private patios for select units and washer/dryer in every unit. The Roxborough neighborhood is currently benefiting from a surging wave of demand as renters seek more spacious, value-oriented accommodations just outside of Phillyâs urban core â without sacrificing convenience, connectivity or style standards typically seen in Class-A apartment properties Downtown. 5 contiguous buildings included in the 20-unit breakdown. Buyer responsible to verify SF, taxes in DD.
- Type:
- Single Family
- Sq.Ft.:
- 1,140
- Status:
- Active
- Beds:
- 3
- Lot size:
- 0.02 Acres
- Year built:
- 1915
- Baths:
- 1.00
- MLS#:
- PAPH2389674
- Subdivision:
- North Central
ADDITIONAL INFORMATION
The property is vacant. Best offer will be considered.
- Type:
- Single Family
- Sq.Ft.:
- 966
- Status:
- Active
- Beds:
- 2
- Lot size:
- 0.02 Acres
- Year built:
- 1920
- Baths:
- 1.00
- MLS#:
- PAPH2412938
- Subdivision:
- Elmwood Park
ADDITIONAL INFORMATION
- Type:
- Single Family
- Sq.Ft.:
- n/a
- Status:
- Active
- Beds:
- n/a
- Lot size:
- 0.13 Acres
- Year built:
- 1900
- Baths:
- MLS#:
- PAPH2412892
ADDITIONAL INFORMATION
INVESTOR ALERT - LOCATION - LOCATION - LOCATION. Beautiful old huge stone Victorian house set up as a triplex. Over 4K SF plus basement and garage. The house is in need of full rehab, but it is worth it!! You can make 3 x 3BR units or get zoned for more units and fit them in for even higher return. Excellent street, lovely setting, right off Kelly Drive and close to Septa Regional. This will be a solid rental property once the new owner shows it some love. The possibilities are grand here. Assume that it needs a full gut and new roof and some. Seller will not make any repairs - sold strictly AS-IS, Where Is. Buyer is responsible for U&O.
$3,330,000
809 Diamond Street Philadelphia, PA 19122
- Type:
- Other
- Sq.Ft.:
- n/a
- Status:
- Active
- Beds:
- n/a
- Lot size:
- 0.06 Acres
- Year built:
- 2024
- Baths:
- MLS#:
- PAPH2412856
- Subdivision:
- Norris Square
ADDITIONAL INFORMATION
Introducing: 809 Diamond Street, a brand new construction multifamily asset for sale in Philadelphia, PA. The Offering consists of an ±11,360 SF, 4-storey redbrick building with eleven (11) apartments, beautifully designed to todayâs modern rental standards. Unit mixture: Six (6) 1bd, four (4) 2bd, one (1) 3bd apartment. Prominent corner site located between two thriving districts: Temple University and Kensington. Swelling residential demand exists in this desirable location, ensuring rentability for years to come. Capture Qualified Opportunity Zone (QOZ) benefits with this prime Philly real estate acquisition by acquiring pre-CO for a limited time before occupancy begins. 10 year tax abatement. Enquire within for pro forma financials.
- Type:
- Townhouse
- Sq.Ft.:
- 1,830
- Status:
- Active
- Beds:
- 2
- Lot size:
- 0.01 Acres
- Year built:
- 1915
- Baths:
- 2.00
- MLS#:
- PAPH2404628
- Subdivision:
- Strawberry Mansion
ADDITIONAL INFORMATION
Welcome to 2736 Sterner St! This stunning home features two spacious bedrooms and 1.5 baths, ideal for comfy living. Enjoy a modern kitchen, a spacious patio, and central air. The finished basement offers endless possibilitiesâbe it entertainment, a home office, or extra storage. Located in a lively neighborhood with shops, restaurants, and easy access to public transport, whether youâre a first-time buyer or investor, this property offers unmatched value. Donât miss outâmake it yours today!
- Type:
- Single Family
- Sq.Ft.:
- 548
- Status:
- Active
- Beds:
- n/a
- Year built:
- 1980
- Baths:
- 1.00
- MLS#:
- PAPH2408478
- Subdivision:
- Rittenhouse Square
ADDITIONAL INFORMATION
Spacious studio with Center City views at Wanamaker House, steps from Rittenhouse Square! Enter this sun-filled home through a foyer with multiple coat closets into the spacious living area with floor-to-ceiling bay window providing excellent natural light and beautiful city views. The fully equipped kitchen has ample cabinetry and counterspace and black appliances. There is a separate dressing area with wall closet and generously sized single vanity that leads to the bathroom with tub shower and tile floor. Additional highlights include excellent closet space and carpet throughout. The Wanamaker House is located one block from Rittenhouse Square and provides easy access to both Center City and University City; residents enjoy a 24-hour doorman, a seasonal rooftop pool, a fitness center, and a parking garage available for an additional fee (subject to availability). All common areas were recently renovated including the lobby, hallways, meeting room, amenity lounge, and fitness center, designed by world- renowned architect Cecil Baker.
© BRIGHT, All Rights Reserved - The data relating to real estate for sale on this website appears in part through the BRIGHT Internet Data Exchange program, a voluntary cooperative exchange of property listing data between licensed real estate brokerage firms in which Xome Inc. participates, and is provided by BRIGHT through a licensing agreement. Some real estate firms do not participate in IDX and their listings do not appear on this website. Some properties listed with participating firms do not appear on this website at the request of the seller. The information provided by this website is for the personal, non-commercial use of consumers and may not be used for any purpose other than to identify prospective properties consumers may be interested in purchasing. Some properties which appear for sale on this website may no longer be available because they are under contract, have Closed or are no longer being offered for sale. Home sale information is not to be construed as an appraisal and may not be used as such for any purpose. BRIGHT MLS is a provider of home sale information and has compiled content from various sources. Some properties represented may not have actually sold due to reporting errors.
Philadelphia Real Estate
The median home value in Philadelphia, PA is $269,000. This is higher than the county median home value of $223,800. The national median home value is $338,100. The average price of homes sold in Philadelphia, PA is $269,000. Approximately 47.02% of Philadelphia homes are owned, compared to 42.7% rented, while 10.28% are vacant. Philadelphia real estate listings include condos, townhomes, and single family homes for sale. Commercial properties are also available. If you see a property you’re interested in, contact a Philadelphia real estate agent to arrange a tour today!
Philadelphia, Pennsylvania has a population of 1,596,865. Philadelphia is less family-centric than the surrounding county with 21.3% of the households containing married families with children. The county average for households married with children is 21.3%.
The median household income in Philadelphia, Pennsylvania is $52,649. The median household income for the surrounding county is $52,649 compared to the national median of $69,021. The median age of people living in Philadelphia is 34.8 years.
Philadelphia Weather
The average high temperature in July is 87 degrees, with an average low temperature in January of 26 degrees. The average rainfall is approximately 47.2 inches per year, with 13.1 inches of snow per year.
