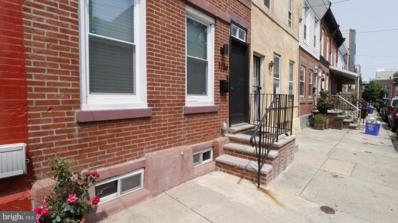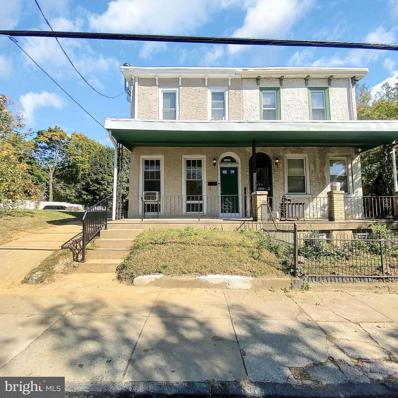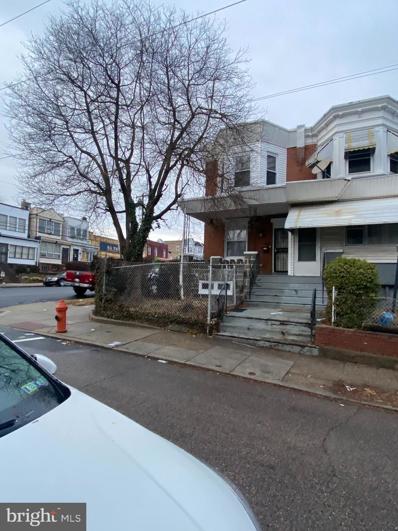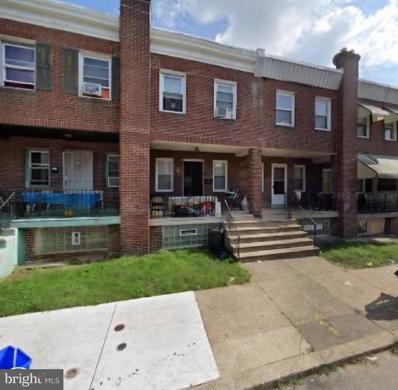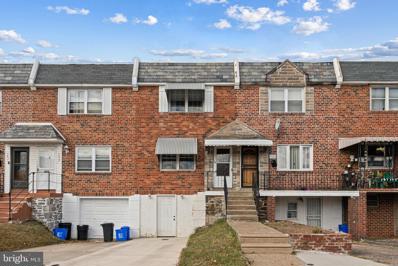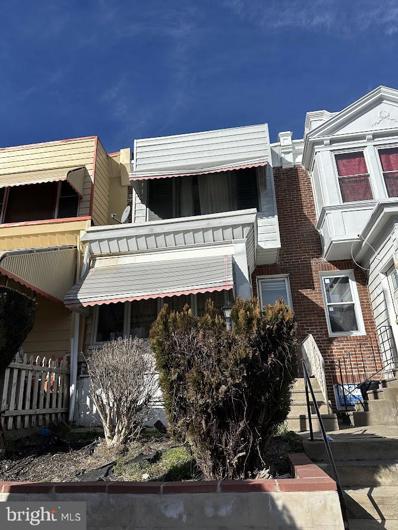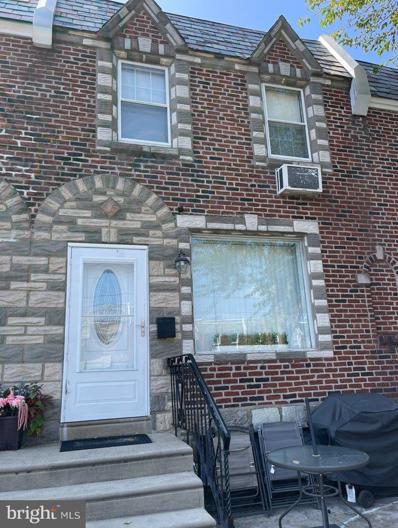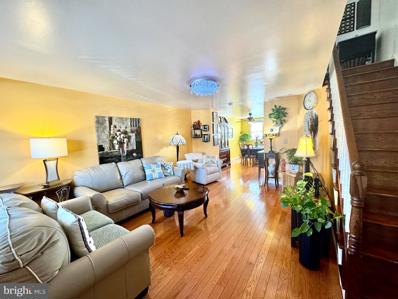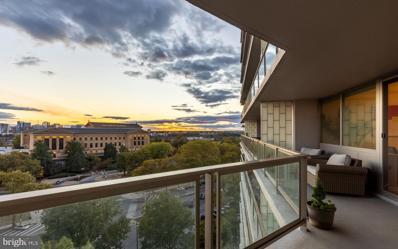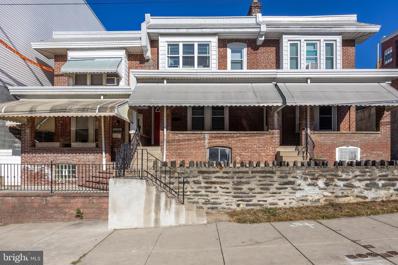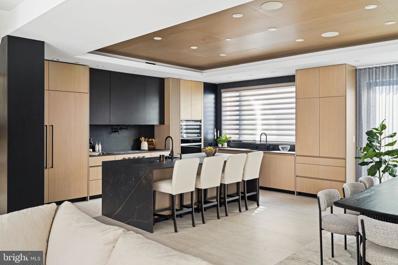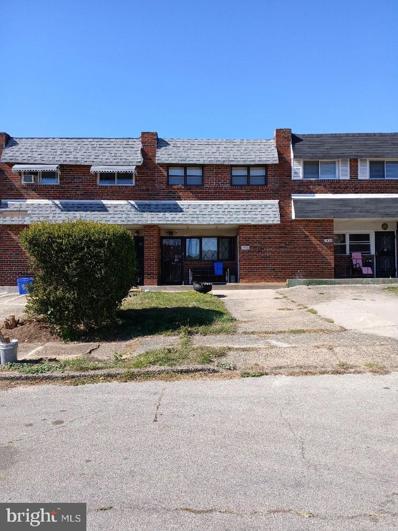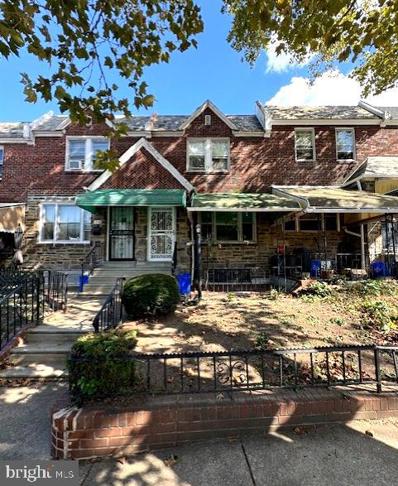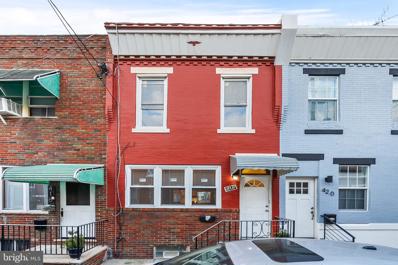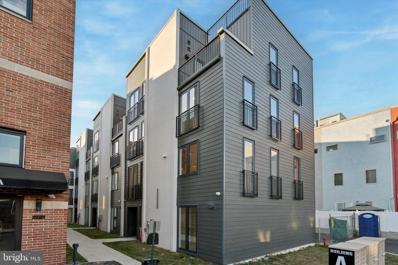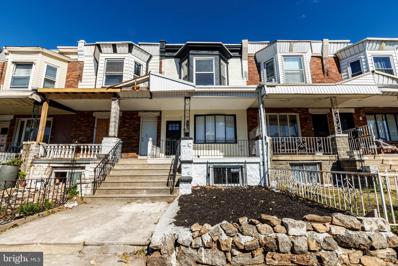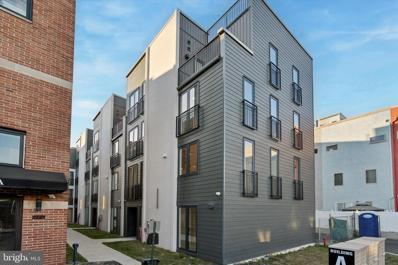Philadelphia PA Homes for Rent
- Type:
- Single Family
- Sq.Ft.:
- 1,176
- Status:
- Active
- Beds:
- 3
- Lot size:
- 0.02 Acres
- Year built:
- 1923
- Baths:
- 4.00
- MLS#:
- PAPH2412154
- Subdivision:
- None Available
ADDITIONAL INFORMATION
Discover the perfect place to call home by checking out this one of a kind 3 bedroom, 2 and a half bath home in the Point Breeze Section of Philadelphia! This stunning property is the epitome of modern living, offering all the amenities you need to enhance your lifestyle. With sleek and modern design, this house boasts a spacious open layout. Enjoy the gorgeous natural light flowing through the large windows, the abundance of closet space, and the beautiful hardwood flooring throughout. Take advantage of the fully equipped kitchen, complete with newer appliances and offering tons of counter space! The 3 bedrooms are all generously sized, offering ample living space for occupants to utilize. The master bedroom also has a private bathroom, a rare find in most homes in the area! The basement is finished offering additional living space and a 2nd full bathroom! If all of this was not enough, the backyard space is great for enjoying that coveted morning cup of coffee. This property also makes an amazing addition to an investment portfolio as well with rents in the area range between $1700-$2000/month! Schedule your tour today!
$2,500,000
7372 Henry Avenue Philadelphia, PA 19128
- Type:
- Other
- Sq.Ft.:
- 148,000
- Status:
- Active
- Beds:
- n/a
- Lot size:
- 3.39 Acres
- Year built:
- 1960
- Baths:
- MLS#:
- PAPH2412122
- Subdivision:
- Roxborough
ADDITIONAL INFORMATION
7372 Henry Avenue is a large development opportunity. Currently consisting of 3.4 Acres (148,000 square feet parcel ) of RSA-3 land and a church/school building. The building is currently leases month to month to a church congregation. Possible developments include a "by right" subdivision for an estimated 19 detached single family homes. Any interest should be brought to the attention of the listing agent directly and or for additional information and showings. Call or text/email listing agent's cell.
- Type:
- Twin Home
- Sq.Ft.:
- 1,344
- Status:
- Active
- Beds:
- 3
- Lot size:
- 0.08 Acres
- Year built:
- 1925
- Baths:
- 1.00
- MLS#:
- PAPH2412040
- Subdivision:
- Germantown
ADDITIONAL INFORMATION
Welcome to this 3-bedroom,1-bath, semi-detached home located in the heart of historic Germantown! Walk in and be enamored by a spacious main floor, filled with plenty of natural light. Continue to the updated eat-in kitchen with a dedicated main floor laundry room. The second level offers 3 spacious bedrooms, a 3- piece hall bathroom and plenty of closet space. You will love all the exterior space this home has to offer. A large backyard perfect for entertaining, a side yard and front porch perfect for sitting to enjoy the breeze of the evening and enough external side space for parking. Completing this home is a full basement which offers plenty of storage opportunities! This property boasts both the comfort and convenience of being located near all area amenities, schools, parks, and public transportation. Make this house your home in this vibrant Germantown community! Please be advised that this property is located in a geographic area which may result in the buyer being eligible for special loan programs which may provide additional financial assistance to buyers.
- Type:
- Single Family
- Sq.Ft.:
- 1,084
- Status:
- Active
- Beds:
- 3
- Lot size:
- 0.02 Acres
- Year built:
- 1925
- Baths:
- 1.00
- MLS#:
- PAPH2411416
- Subdivision:
- Carroll Park
ADDITIONAL INFORMATION
This stylishly updated, move-in ready porchfront rowhome is a no-brainer for first-time buyers. The attractive facade with a contemporary deep blue-green and black color scheme sets the tone for inside, where fresh white walls are met with black door hardware, recessed lighting and contemporary light fixtures and ceiling fans throughout. Blond laminate floors run through the good-sized living room and separate dining room with a statement chandelier. The L-shaped kitchen with stacked elongated subway tile backsplash with charcoal grout and stainless steel Frigidaire appliance package, including a dishwasher and five-burner range, makes great use of space. Thereâs plenty of storage in white Shaker-style cabinets with black hardware and workspace on granite counters with undermount sink and black pulldown faucet. The adjoining mudroom leads to a nicely sized paved patio. The sunny upstairs bedrooms with brand-new engineered wood flooring share a hall bath with skylight, oversize black hex tile floor and black hardware that pops against the white walls and full-wall, stacked elongated subway tile surround with charcoal grout. The largest bedroom sits at the front; it has a west-facing bay window and a large closet. Both the good-sized rear bedroom, with two closets set into the original armoire trim, and the true middle bedroom are nice and bright from two exposures. On a quiet block in an area where flips are in the $200s, this home has nearby greenspace at Carroll Park and is super convenient to public transportation and both Haverford and Lansdowne commercial corridors.
- Type:
- Single Family
- Sq.Ft.:
- 1,360
- Status:
- Active
- Beds:
- 3
- Lot size:
- 0.03 Acres
- Year built:
- 1945
- Baths:
- 2.00
- MLS#:
- PAPH2406932
- Subdivision:
- Mayfair (West)
ADDITIONAL INFORMATION
West Mayfair 1,300 Square Feet 3 Bed Room Townhouse featuring Hardwood Floors, Rear Deck, Extended Recreation Room with a Powder Room, Abundant Closet and Storage Space, 1 Block from the Frankford/Cottman Avenues Shopping and Transportation Corridor AND a $10,000 Grant for Qualifed Buyers ! 1st : Living Room > Dining Room with a coat closet, alcove and an entrance to the Recreation Room > Eat-in Kitchen that has large Greenhouse shelving with casement windows, Whirlpool Stainless Steel electric range, Kenmore refrigerator, corner hutch with a Panasonic micro oven and an exit to the rear deck. 2nd : Main Bed Room with triple closets, overhead storage, an alcove, crown molding, fan light and an air conditioner > ceramic tiled Bath Room with a skylight > Bed Room # 2 has a closet and a fan light > Bed Room # 3 has a closet and a fan light. Lower Level : extended Recreation Room with a Powder Room, double storage closets, double pantry closets > Laundry Area with an Amana High Efficiency Washer and a Kenmore High Density Soft Heat gas Dryer with an exterior lint exhaust > Utility Area with gas house Heater and Whirlpool 40 gallon water Heater > private storage room > exit to private parking. ALSO : double pane tilt-in vinyl windows and a roof coating in 2020 with a new skylight.
- Type:
- Townhouse
- Sq.Ft.:
- 1,140
- Status:
- Active
- Beds:
- 3
- Lot size:
- 0.03 Acres
- Year built:
- 1927
- Baths:
- 3.00
- MLS#:
- PAPH2405676
- Subdivision:
- West Philadelphia
ADDITIONAL INFORMATION
Welcome home! Look no further than this beauty renovated 2 years ago. Enter into an open floor plan with light colored floors throughout the living room dining room combo. That leads to a gourmet kitchen for the chef in the family. Plenty of cabinet space, new appliances, and great counter space. Off the kitchen is a large deck for summer entertaining. A powder room is convenient for your guests on the first floor. No need to lug laundry to the basement this home has first floor laundry. The second floor carries the same light-colored floors and features 3 bedrooms with able closet space, ceiling fans, and recess lights. To complete this home the full finished basement is wide open with recess lights and a full bathroom that can be used as a family room or 4th bedroom.
- Type:
- Single Family
- Sq.Ft.:
- 1,030
- Status:
- Active
- Beds:
- 3
- Lot size:
- 0.02 Acres
- Year built:
- 1920
- Baths:
- 1.00
- MLS#:
- PAPH2410330
- Subdivision:
- Harrowgate
ADDITIONAL INFORMATION
Opportunity knocking, Affordable 3 B/R, 1 Bath Row Straight Thru! Open Porch, 1st fl Livingroom, dining area, w/ hardwood flooring, eat-in Kitchen ceramic tile flooring exit to rear yard. 2nd floor has 3 bedrooms and a full bath. Full unfinished Basement. Great opportunity for investor looking for cash flow or owner occupant looking for sweat equity. Property is being sold as-is and is available for quick settlement!
- Type:
- Single Family
- Sq.Ft.:
- 960
- Status:
- Active
- Beds:
- 3
- Lot size:
- 0.02 Acres
- Year built:
- 1920
- Baths:
- 1.00
- MLS#:
- PAPH2410342
- Subdivision:
- Frankford
ADDITIONAL INFORMATION
Opportunity knocking, Affordable 3 B/R, 1 Bath Row Straight Thru! Open Porch, 1st fl Livingroom, dining area, Kitchen exit to rear yard. 2nd floor has 3 bedrooms and a full bath. Full unfinished Basement. Great opportunity for investor looking for cash flow or owner occupant looking for sweat equity. Property is being sold as-is and is available for quick settlement!
- Type:
- Twin Home
- Sq.Ft.:
- n/a
- Status:
- Active
- Beds:
- n/a
- Lot size:
- 0.02 Acres
- Year built:
- 1915
- Baths:
- MLS#:
- PAPH2411850
ADDITIONAL INFORMATION
"Introducing 3367 Ridge Ave, a beautifully renovated duplex in the heart of Philadelphia, located next to Strawberry Mansion Playground. This property features two stunning units: a spacious 1-bedroom, 1.5-bath unit and a larger 2-bedroom, 2.5-bath apartment, perfect for both owner-occupants and investors alike. Inside, each unit boasts modern finishes, natural light, and stylish updates that mix comfort with modern design. The standout feature of the property is the vibrant mural on the exterior, reflecting the rich culture and community spirit of the neighborhood. Whether youâre looking for a home with rental income potential or a strong addition to your portfolio, 3367 Ridge Ave offers charm, convenience, and a strong sense of local pride. Donât miss the opportunity to own this gem in a thriving part of Philadelphia!"
- Type:
- Twin Home
- Sq.Ft.:
- 1,200
- Status:
- Active
- Beds:
- 3
- Lot size:
- 0.07 Acres
- Year built:
- 1950
- Baths:
- 3.00
- MLS#:
- PAPH2406962
- Subdivision:
- Burholme
ADDITIONAL INFORMATION
Welcome to this spacious 3 Bedroom Twin located in the desirable Burholme area of Philadelphia! Enter into the heated sunroom which has a half bath and plenty of room for your shoes and coats. The sunroom leads to a large living room with hardwood floors, a fireplace, tons of natural light and an abundance of charm. The living room opens to the formal dining room that can accommodate a large table for family gatherings. Right off the dining room is the sizable kitchen with an island that seats four and access to the covered deck and fully fenced in backyard. On the second floor you will find 2 bedrooms, one is a spacious primary, a full hall bath and a very convenient laundry room. The third bedroom is located on the third floor where a skylight fills the room with natural light. Donât miss the basement which is partially finished with a half bath and a large storage room. The driveway has room for 2 to 3 cars and there is plenty of on street parking as well. The house is conveniently located close to shopping, schools, public transportation and the highly rated Jardel Recreation Center. Please note that the homes addition makes it larger than the 1200 square feet that is in public records. Buyers should do their own due diligence on the exact square footage.
- Type:
- Single Family
- Sq.Ft.:
- 1,056
- Status:
- Active
- Beds:
- 3
- Lot size:
- 0.03 Acres
- Year built:
- 1925
- Baths:
- 2.00
- MLS#:
- PAPH2411632
- Subdivision:
- Eastwick
ADDITIONAL INFORMATION
Welcome to 7627 Elmwood Ave. This lovingly maintained home is located in a walkable neighborhood South-West of Center City Philadelphia. The property has a private driveway with entrances on the lowest level and a front door on the second level. As you walk through the front door, you get to a light-flooded front living room with luxury vinyl plank flooring. The home flows through a separate dining room and into the kitchen. Both rooms have windows looking out onto the rear yard. Moving back into the living room, you can walk up the solid wooden staircase to the second floor. Here you find the front primary bedroom and two rear bedrooms. The upstairs full bathroom is next to the primary bedroom, complete with a bright skylight. The finished basement holds another 2 rooms as well as another full bathroom. The front room has a door that leads directly to the driveway and rear room has a door to the backyard. The back room can be used as another living space and holds the washer/dryer, hot water heater, and furnace. This property has central air that services the entire home. Come take a look today!
- Type:
- Single Family
- Sq.Ft.:
- 1,024
- Status:
- Active
- Beds:
- 3
- Lot size:
- 0.03 Acres
- Year built:
- 1925
- Baths:
- 1.00
- MLS#:
- PAPH2411332
- Subdivision:
- Carroll Park
ADDITIONAL INFORMATION
Discover this perfect investment opportunity at 5747 Stewart St in Overbrook/Carroll Park. This 3 bedroom 1 bathroom home is selling in AS-IS condition. It is ready for you to put your personal touch on the property to flip or use as your own residence. Located in a prime location between Overbrook High School and Bluford School and 2 blocks from Septa. Don't miss out on your chance, schedule a showing today!
- Type:
- Single Family
- Sq.Ft.:
- 1,176
- Status:
- Active
- Beds:
- 3
- Lot size:
- 0.04 Acres
- Year built:
- 1950
- Baths:
- 1.00
- MLS#:
- PAPH2406708
- Subdivision:
- Mayfair (West)
ADDITIONAL INFORMATION
This lovingly maintained home offers spacious rooms and abundant closets. Hardwood floors throughout and large windows flood the home with natural light. The traditional first-floor layout is perfect for daily living or entertaining, with an upgraded eat-in kitchen featuring newer cabinetry and granite-covered counter space for any level of cook. Upstairs, the king-size primary bedroom is complemented by two additional bedrooms with generous closets. The bathroom includes ceramic tile and a skylight. The finished basement offers plenty of space for recreation or relaxation, plus a laundry/utility room. The rear exit leads to the driveway and one-car garage. Convenient to transportation, shopping, schools, and major routes, this home is ready for your personal touch.
- Type:
- Single Family
- Sq.Ft.:
- 1,120
- Status:
- Active
- Beds:
- 3
- Lot size:
- 0.03 Acres
- Year built:
- 1950
- Baths:
- 2.00
- MLS#:
- PAPH2410988
- Subdivision:
- Philadelphia (Northeast)
ADDITIONAL INFORMATION
Available in this desirable section of Northeast Philadelphia is this lovely 3 bedroom, 1 1/2 bath home just waiting to be yours! Walk in to the large living room which flows into the dining room and kitchen. Hardwood floors throughout, with kitchen and finished basement being tiled. Upstairs you will find 3 bedrooms with a beautifully tiled full hallway bath featuring a skylight. Finished basement has a half bath and full size washer and dryer. Basement level in the back is a one car garage and parking, Home was totally remodeled in 2012, with new everything, windows, floors, electrical, plumbing , HVAC, new roof and more. Close to all major shopping on Cottman Ave. and Roosevelt Blvd makes this home a perfect location. Besides shopping, close to many restaurants in the area. With being so close to Cottman and Roosevelt Blvd, transportation is no problem! Schedule your showing today for your future home!
- Type:
- Single Family
- Sq.Ft.:
- 1,131
- Status:
- Active
- Beds:
- 1
- Year built:
- 1960
- Baths:
- 1.00
- MLS#:
- PAPH2407640
- Subdivision:
- Art Museum Area
ADDITIONAL INFORMATION
Views, views, and more views from every room! Rare opportunity to own a light-filled, Art Museum facing 1 bedroom residence in The Philadelphian. Unit 11A1 sits on over 1,100 sq ft and has one of the best, unobstructed views of the Philadelphia Museum of Art as well as the city skyline and an extra-long 30 foot balcony spanning the entire unit. Enter the front door into the open concept floor plan with a spacious living and dining room that flows perfectly into the beautifully renovated kitchen complete with tons of cabinet space, newer appliances, and a smartly designed breakfast bar w/stunning granite waterfall countertop and hidden storage. A full wall of windows w/ sliders takes you out to the uniquely curved balcony which makes for the perfect outdoor living room w/multiple views and multiple seating areas. Built-in bookshelf and tucked away desk/office area is perfect for work from home. On either side of the entryway you will find a conveniently located coat closet and a sizable laundry closet w/additional storage space. The bedroom is spacious w/plenty of room for a king bed and has a full wall of closets as well as a custom built in dresser w/desk area to make the most of this space. The modern tile bathroom, which sits just outside of the bedroom, has an extra large shower and extended counter space w/ great under-sink storage to maximize the space and sits right next to a deep floor to ceiling linen closet. New wide plank hardwood flooring and custom paint complete this breathtaking space. This unit sits just steps from the elevator for added convenience. If you're looking for a full-service building, this is where you want to live. The Philadelphian features underground parking by availability at an extra fee, indoor and outdoor pools, a fitness center, 24-hour doorman and front desk service, a private shuttle into Center City 6 days a week, and all utilities included in the condo fee. The business corridor in the building features Little Pete's restaurant, Klein's Market, a hairdresser, a physical therapy office, a bank, and many more amenities. This perfect Art Museum location is also near Whole Foods, CVS, and all of the fabulous Fairmount Avenue restaurants. Also prepared to be wowed by the newly completed renovation of the exterior fountain as well as the lobby w/ multiple seating areas.
- Type:
- Single Family
- Sq.Ft.:
- 1,152
- Status:
- Active
- Beds:
- 3
- Lot size:
- 0.03 Acres
- Year built:
- 1930
- Baths:
- 1.00
- MLS#:
- PAPH2410816
- Subdivision:
- Roxborough
ADDITIONAL INFORMATION
Don't miss this great opportunity to own a newly renovated brick home in the sought after Roxborough/Manayunk neighborhood of Philadelphia. In a quiet & peaceful neighborhood this property is sure to amaze. Walking up the concrete stairs to the home you have a cute sitting area before you reach the spacious and private porch with newly added exterior lighting, great spaces for you to put out a patio set and enjoy the breeze. Walking inside you'll be greeted by charming hardwood floors, ample recessed lighting, soothing freshly painted walls, modern amenities throughout and great natural lighting to top it all off. Through the living space to the open dining room and kitchen you won't have to worry about being unable to entertain guests while you prepare meals. The kitchen is loaded with stainless steel appliances, marble lifeproof LVP floors, an ideal amount of cabinet space, sleek white granite countertops, subway tile backsplash for a more picturesque feel and new white/grayish blue shaker cabinets. You can enter your fenced-in and well manicured backyard through the back of the home, which also has bilco doors which makes landscaping equipment and outdoor furniture easily accessible without going through the home. Upstairs is fully carpeted in all of the 3 bedrooms & throughout the hallway offering a cozy style to complete the home. Each bedroom is newly painted with the primary bedroom having two closets, one being a mini walk in. The quaint full bathroom is lovely with its quartz backsplash and floors to seamlessly unite design w/ functionality. Other amenities include a full basement for extra storage space equipped w/ washer and dryer hookups & a washer sink, NEW AC condenser (2024), convenient street parking and more! Location is key as you are only only few minutes from multiple convenient shopping centers, supermarkets, casual & fine dining, breweries, the Historic Manayunk Commercial District & Canal Path, the entrance to Kelly Drive and the Wissahickon Valley area of Fairmount Park which offers biking/running trails and scenic fishing holes. A golfers delight is found nearby at the challenging Walnut lane Public Golf Course. Center City & KOP are only a 20-30 minute commute which will be great for all year round shopping. Only about 20 minutes from NJ as well. Schedule your appointment today!
$4,995,000
2531 Pine Street Philadelphia, PA 19103
- Type:
- Single Family
- Sq.Ft.:
- 5,351
- Status:
- Active
- Beds:
- 5
- Lot size:
- 0.03 Acres
- Year built:
- 2023
- Baths:
- 7.00
- MLS#:
- PAPH2410054
- Subdivision:
- Fitler Square
ADDITIONAL INFORMATION
2531 Pine is not just a home - it's a lifestyle. This 30-foot-wide bespoke townhouse in the coveted Fitler Square neighborhood maximizes space and style, offering refined rooms perfect for both grand entertaining and quiet moments. From the 3-car garage, elevator to all levels, home theater, smart home integration, and 3 outdoor spaces, every detail has been considered. Designed for discretion, the entryway is intimate and refined, with paneled walls concealing a handsome office. Custom built-ins for coats and a hall bathroom are an added convenience on this level. The stunning centerpiece of this home is the second level, which opens into an epicurean kitchen with top-tier appliances, an 8-foot island with Dekton countertops, and a balcony equipped for grill masters. Built-in media, sound systems, and a sleek fireplace elevate casual evenings and elaborate entertaining. A powder room is also located on this level. The third level offers a central lounge, three spacious guest bedrooms with two full bathrooms, a well-appointed laundry room, and a built-in linen closet. The fourth-floor Primary Suite is a sanctuary of calm, complete with a lavish en-suite bathroom with a soaking tub and shower center, dressing room, kitchenette, and a private balcony. The expansive roof terrace provides panoramic city views, an outdoor kitchen, surround sound, and a six-person hot tub with customizable jets for the ultimate hydrotherapy experience. The lower level offers the ultimate city living experience with a home theater, wet bar, and fitness center, all with heated flooring. Additional amenities include multi-zoned 6-system HVAC, radiant heat flooring, built-in security cameras, motorized window treatments throughout, and custom millwork & built-ins. 2531 Pine Street is part of Fitler Four - a luxury townhouse development with a gated driveway and a complete 10-year tax abatement. Located just off the Schuylkill River Park, this premier location offers easy commuting to Penn, CHOP, 30th Street Station, and PHL International Airport, and is nearby to local shops and acclaimed restaurants.
- Type:
- Single Family
- Sq.Ft.:
- 1,224
- Status:
- Active
- Beds:
- 3
- Lot size:
- 0.04 Acres
- Year built:
- 1965
- Baths:
- 1.00
- MLS#:
- PAPH2410024
- Subdivision:
- Yorktown
ADDITIONAL INFORMATION
Come check out this estate sale. This move in ready home only had one owner and was lovingly cared for through out it's history. Home features, a porch front, living rooom, kitchen with rear sliders off of the kitchen to a nice size yard for gardening or outdoor entertaining. The second floor features three spacious bedrooms with ample closet space and a three piece bathroom. Close to Temple University, downtown shopping and transportation. Heater & C/A were replaced in 2015 with yearly servicing. We welcome your visit today. Selling in as is where is condition. On Street parking as well as a driveway. More photos coming soon.
- Type:
- Single Family
- Sq.Ft.:
- 1,464
- Status:
- Active
- Beds:
- 3
- Lot size:
- 0.03 Acres
- Year built:
- 1956
- Baths:
- 3.00
- MLS#:
- PAPH2407676
- Subdivision:
- Philadelphia
ADDITIONAL INFORMATION
Impressive Opportunity located walking distance from Overbrook High School.. This gem of a home features a hidden driveway with an attached garage and additional parking. Boosting a beautiful stone exterior facing the sun, there is much more than meets the eye. The home has been well-kept, including the updated heating system a few years back. Owner has conveniently emptied the home in preparation for the next. The home is being sold as-is with the owner not looking to make any repairs.
- Type:
- Twin Home
- Sq.Ft.:
- 1,873
- Status:
- Active
- Beds:
- 3
- Lot size:
- 0.06 Acres
- Year built:
- 1962
- Baths:
- 2.00
- MLS#:
- PAPH2388782
- Subdivision:
- Rhawnhurst
ADDITIONAL INFORMATION
Beautiful stone and brick twin in the heart of Rhawnhurst. Enter through the main living room, which boasts beautiful hardwood floors. The kitchen has been updated and impeccably maintained, with newer cabinetry and granite countertops. The home features three generously-sized bedrooms, primary bathroom, and ample closet space. The basement has been fully finished with a full bathroom and back entrance. Conveniently located near public transportation and shopping centers.
- Type:
- Single Family
- Sq.Ft.:
- 980
- Status:
- Active
- Beds:
- 3
- Lot size:
- 0.02 Acres
- Year built:
- 1920
- Baths:
- 1.00
- MLS#:
- PAPH2412088
- Subdivision:
- None Available
ADDITIONAL INFORMATION
Welcome to this newly updated residence located on a prime location in South Philadelphia, PA 19148 ! Upon entering, you'll find a warm and inviting living room/dining room combo, perfectly complemented by a modern kitchen featuring granite countertops, stainless steel appliances, and a convenient backyard access door ideal for family gatherings and BBQs. The second floor boasts three nice-sized bedrooms and a full bathroom. Throughout the home, enjoy hardwood floors on both levels, recessed first-floor lighting, some newly installed first-floor windows, and fresh paint throughout the house creating a bright and welcoming atmosphere. Ideally situated just minutes from I-95, New Jersey, and Center City, this property offers effortless access to exceptional local restaurants, bars, coffee shops, and much more. Schedule your tour today and don't miss out on this fantastic opportunity!
- Type:
- Single Family
- Sq.Ft.:
- 3,800
- Status:
- Active
- Beds:
- 5
- Lot size:
- 0.04 Acres
- Year built:
- 2024
- Baths:
- 4.00
- MLS#:
- PAPH2409878
- Subdivision:
- Packer Park
ADDITIONAL INFORMATION
Welcome to La Maison Luxury Residences, a boutique townhouse development that embodies the essence of modern French living. Each residence features sleek, contemporary design, expansive French balconies, and floor-to-ceiling windows, perfect for soaking in the surroundings. With four spacious en-suite bedrooms, each a serene retreat, and three-stop elevator access for effortless convenience, La Maison offers a unique blend of style, sophistication, and comfort. The pièce de résistance is the stunning rooftop terrace, where residents can enjoy breathtaking views and entertain in style. Luxurious finishes, open-plan living areas, and generous outdoor spaces complete this exquisite living experience, perfect for those who desire the very best!
- Type:
- Single Family
- Sq.Ft.:
- 3,800
- Status:
- Active
- Beds:
- 5
- Lot size:
- 0.04 Acres
- Year built:
- 2024
- Baths:
- 5.00
- MLS#:
- PAPH2409864
- Subdivision:
- Packer Park
ADDITIONAL INFORMATION
Welcome to La Maison Luxury Residences, a boutique townhouse development that embodies the essence of modern French living. Each residence features sleek, contemporary design, expansive French balconies, and floor-to-ceiling windows, perfect for soaking in the surroundings. With four spacious en-suite bedrooms, each a serene retreat, and three-stop elevator access for effortless convenience, La Maison offers a unique blend of style, sophistication, and comfort. The pièce de résistance is the stunning rooftop terrace, where residents can enjoy breathtaking views and entertain in style. Luxurious finishes, open-plan living areas, and generous outdoor spaces complete this exquisite living experience, perfect for those who desire the very best!
- Type:
- Single Family
- Sq.Ft.:
- 1,480
- Status:
- Active
- Beds:
- 3
- Lot size:
- 0.03 Acres
- Year built:
- 1925
- Baths:
- 3.00
- MLS#:
- PAPH2412058
- Subdivision:
- Cobbs Creek
ADDITIONAL INFORMATION
Welcome to a fantastic new renovation in Cobbs Creek, a Philadelphia Neighborhood. We start out by entering the home from the covered front porch and upon opening the front door you will walk right into the wide living room space with plenty of options for furniture placement. As we pass through the living space you will enter and go through the dining area and the doorway that leads to the basement. As we enter the remodeled kitchen you will notice expansive marble tiled floors and custom built kitchen cabinetry and all new SS Appliance Package that includes: Refrigerator, Oven Range, Microwave and Dishwasher. Just behind the kitchen is a first floor powder room placed for convenience. The door at the extreme rear of the home leads to a rear outdoor concrete patio for outdoor dining and BBQing. The second floor of the house is where we will find two smaller bedrooms (One for guests and One for an office space) with a shared hallway bathroom. Finally, we find the master suite bedroom with full bathroom at the front of the home. Schedule your appointment before this one disappears!!
- Type:
- Single Family
- Sq.Ft.:
- 3,200
- Status:
- Active
- Beds:
- 4
- Lot size:
- 0.04 Acres
- Baths:
- 5.00
- MLS#:
- PAPH2409904
- Subdivision:
- Packer Park
ADDITIONAL INFORMATION
© BRIGHT, All Rights Reserved - The data relating to real estate for sale on this website appears in part through the BRIGHT Internet Data Exchange program, a voluntary cooperative exchange of property listing data between licensed real estate brokerage firms in which Xome Inc. participates, and is provided by BRIGHT through a licensing agreement. Some real estate firms do not participate in IDX and their listings do not appear on this website. Some properties listed with participating firms do not appear on this website at the request of the seller. The information provided by this website is for the personal, non-commercial use of consumers and may not be used for any purpose other than to identify prospective properties consumers may be interested in purchasing. Some properties which appear for sale on this website may no longer be available because they are under contract, have Closed or are no longer being offered for sale. Home sale information is not to be construed as an appraisal and may not be used as such for any purpose. BRIGHT MLS is a provider of home sale information and has compiled content from various sources. Some properties represented may not have actually sold due to reporting errors.
Philadelphia Real Estate
The median home value in Philadelphia, PA is $269,000. This is higher than the county median home value of $223,800. The national median home value is $338,100. The average price of homes sold in Philadelphia, PA is $269,000. Approximately 47.02% of Philadelphia homes are owned, compared to 42.7% rented, while 10.28% are vacant. Philadelphia real estate listings include condos, townhomes, and single family homes for sale. Commercial properties are also available. If you see a property you’re interested in, contact a Philadelphia real estate agent to arrange a tour today!
Philadelphia, Pennsylvania has a population of 1,596,865. Philadelphia is less family-centric than the surrounding county with 21.3% of the households containing married families with children. The county average for households married with children is 21.3%.
The median household income in Philadelphia, Pennsylvania is $52,649. The median household income for the surrounding county is $52,649 compared to the national median of $69,021. The median age of people living in Philadelphia is 34.8 years.
Philadelphia Weather
The average high temperature in July is 87 degrees, with an average low temperature in January of 26 degrees. The average rainfall is approximately 47.2 inches per year, with 13.1 inches of snow per year.
