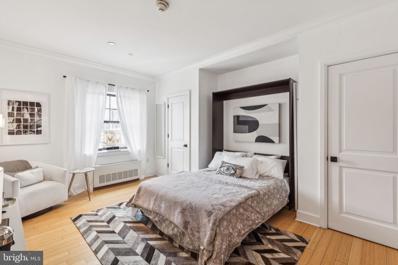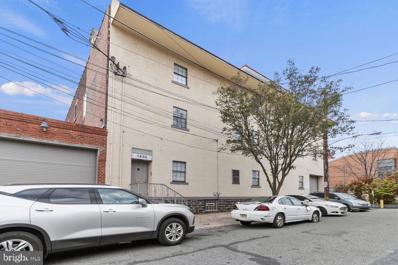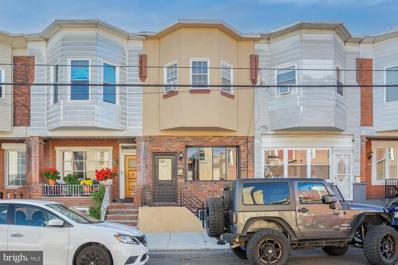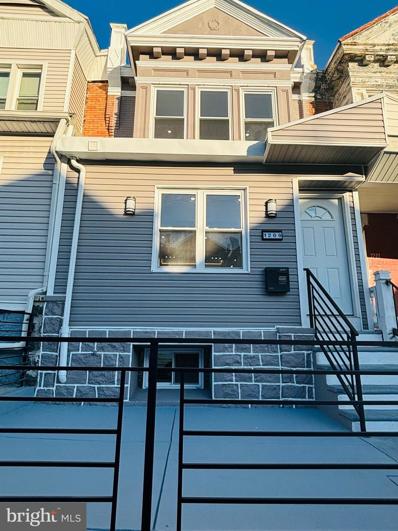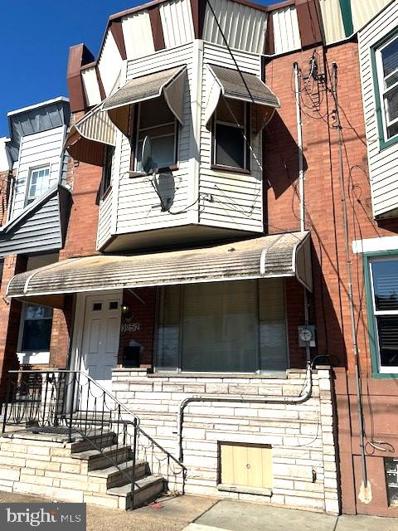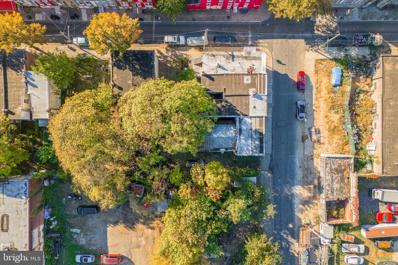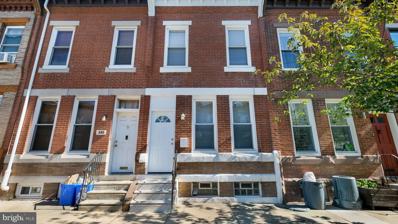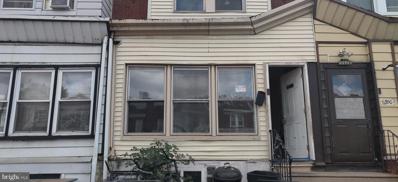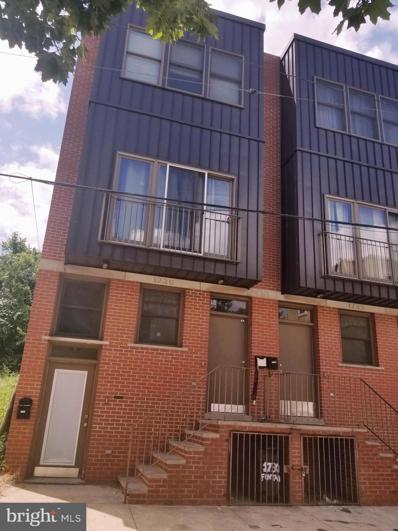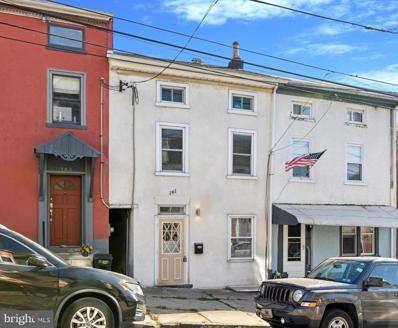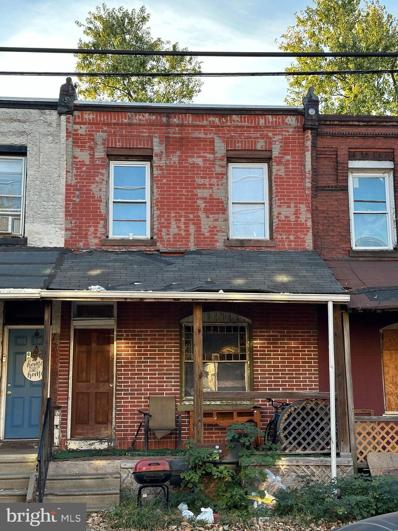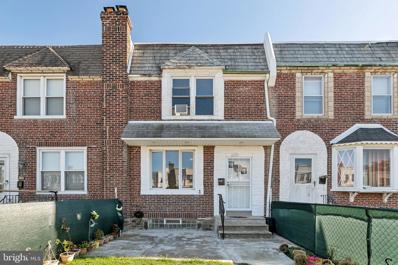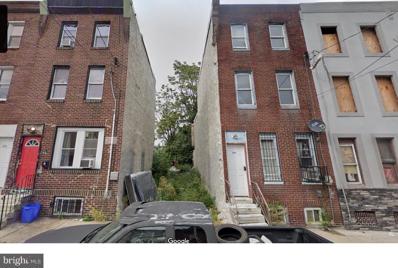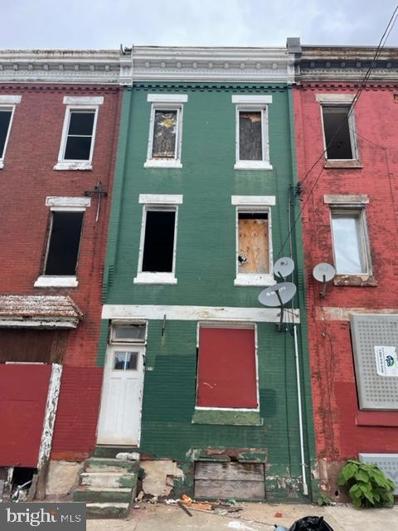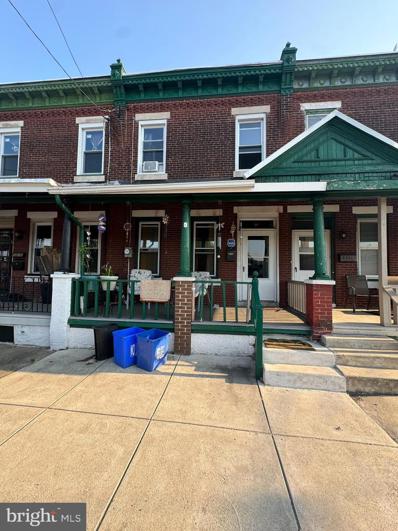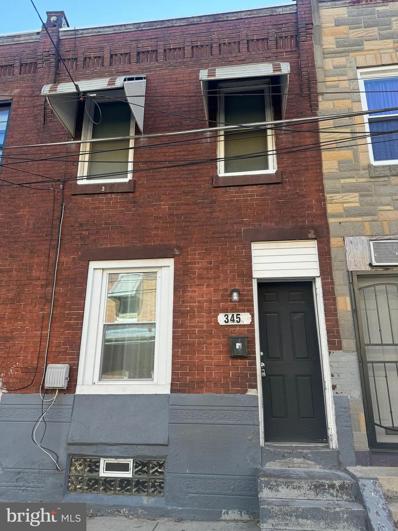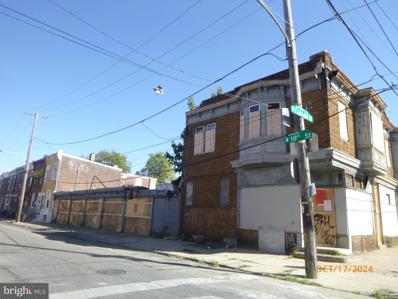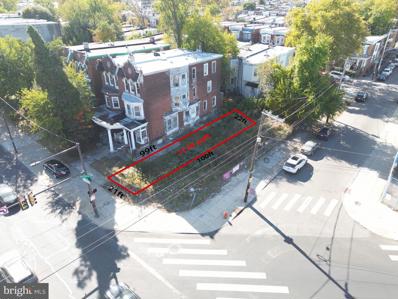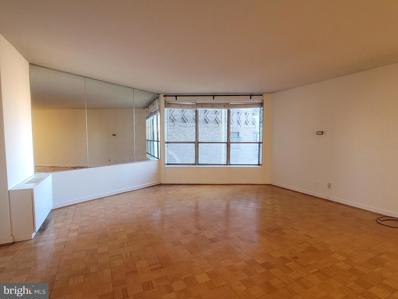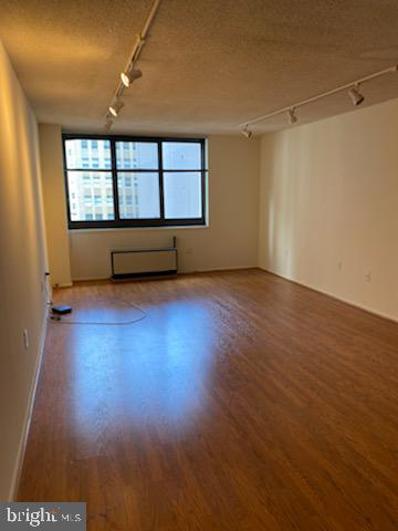Philadelphia PA Homes for Rent
- Type:
- Single Family
- Sq.Ft.:
- 345
- Status:
- Active
- Beds:
- n/a
- Year built:
- 1928
- Baths:
- 1.00
- MLS#:
- PAPH2407872
- Subdivision:
- Rittenhouse Square
ADDITIONAL INFORMATION
Beautifully appointed studio at The Warwick Condominiums atop The Warwick Hotel! Enter into a generously sized living/dining room with a large window showcasing Center City views, alcove perfect for a bed, and excellent closet space. The open kitchen boasts a granite countertop, wood cabinetry, and stainless steel appliances. The marble-appointed bathroom has a single wood vanity, glass enclosed walk-in shower, and stacked washer/dryer. There are hardwood floors and baseboard moldings throughout. Residents of The Warwick enjoy the same amenities as hotel guests including 24-hour doorman service, a state-of-the-art fitness room, room service, maid service, valet parking, car service, and the use of three restaurants on the ground floor for additional fees. The building sits one block away from Rittenhouse Square.
- Type:
- Townhouse
- Sq.Ft.:
- n/a
- Status:
- Active
- Beds:
- n/a
- Lot size:
- 0.04 Acres
- Year built:
- 1950
- Baths:
- MLS#:
- PAPH2412492
ADDITIONAL INFORMATION
Welcome to 6266 Jackson St mixed use property at the corner rowhome. Enjoy a commercial space on the lower level, perfect for an office or any small business with separate entrances. Currently operating as a nail salon, this space offers a few cozy rooms, a common area and half bathroom. The potential for utilizing this area is vast and limitless, with a wide range of possible functions and uses yet to be explored or fully realized. On the main level of the residential unit, you are welcomed by a suitable living room and dining room perfect for all your needs to relax and entertain. Around the bend, you are met with the kitchen with ample counter and cabinet space featuring recessed lighting and the entrance to the outside covered patio/deck. Upstairs, you will find 3 spacious bedrooms and a full bathroom offering an abundance of natural light to enjoy these spaces. Don't miss your chance to see and own this property. Schedule a showing today! Note: Total building sqft is 2375. The commercial unit sqft is 800. The residential unit is 1575.
$1,800,000
1930 E Stella Street Philadelphia, PA 19134
- Type:
- Industrial
- Sq.Ft.:
- 30,000
- Status:
- Active
- Beds:
- n/a
- Lot size:
- 0.21 Acres
- Year built:
- 1940
- Baths:
- MLS#:
- PAPH2408504
ADDITIONAL INFORMATION
This 30,000 +/- sq ft commercial warehouse in one of the most rapidly developing neighborhood of Philadelphia offers a rare opportunity for owner-users, investors, and developers. The property features high ceilings, open floor plans, large loading bays, and flexible space ideal for secure vehicle storage or additional operational needs. These features make it perfect for warehousing, distribution, manufacturing, or conversion into flex or creative-use spaces. For owner-users, the warehouse is move-in ready, equipped with reinforced concrete floors, ample power supply, and multiple points of access, ensuring smooth and efficient operations. Its proximity to major highways like I-95 further enhances its appeal, making it a prime location for businesses that require streamlined logistics. Investors and developers alike will recognize the significant value-add potential of this offering in a high-demand, rapidly growing area. While the warehouse is the centerpiece of this offering, there is also an opportunity to acquire two adjacent 5-unit buildings as part of the package. These properties offer additional flexibility for investors looking to diversify or enhance their portfolio through residential leasing, mixed-use development, or redevelopment. Together, this combined package provides unparalleled potential for income generation and long-term appreciation in a revitalizing area. Inquire today to learn more about the exceptional potential of this warehouse, with the option to include the two 5-unit buildings, and schedule a private tour of 1930-40 E Stella St.
- Type:
- Single Family
- Sq.Ft.:
- 1,116
- Status:
- Active
- Beds:
- 3
- Lot size:
- 0.03 Acres
- Year built:
- 1920
- Baths:
- 1.00
- MLS#:
- PAPH2412896
- Subdivision:
- West Philadelphia
ADDITIONAL INFORMATION
Welcome to this beautifully updated 3-bedroom, 1-bathroom home offering 1,116 square feet of modern living space. This cozy gem has been recently renovated and boasts brand new vinyl flooring, plush new carpets, and fresh paint throughout. Step inside to a spacious, light-filled living area, perfect for relaxing or entertaining. The home features a convenient main floor laundry room, saving you time and effort. The kitchen and dining areas flow seamlessly, offering easy access to the large rear yard, ideal for outdoor activities or gardening. Enjoy your morning coffee on the inviting front porch, surrounded by a gated front yard that offers privacy and security. This home is nestled in a prime West Philadelphia location, within walking distance to shops, restaurants, and public transportation, making it easy to get everywhere you need. If you're looking for a clean, move-in ready home with plenty of character, this is the one for you!
- Type:
- Single Family
- Sq.Ft.:
- 1,364
- Status:
- Active
- Beds:
- 3
- Lot size:
- 0.02 Acres
- Year built:
- 1920
- Baths:
- 2.00
- MLS#:
- PAPH2412886
- Subdivision:
- Girard Estates
ADDITIONAL INFORMATION
Great opportunity to be in the Girard Estates neighborhood. This is a surprisingly large 3 bedrooms, 1.5 bathrooms with a finished basement. Right off Passyunk Ave with easy access to 76 East and West, the airport, the stadiums, BJs, Home Depot, Philip's Steak, super markets, other stores and restaurants. 1st floor - foyer space, large living room with h/w floors, separate dining formal dining room with a large eat-in kitchen with cherry cabinets s/s appliances and entrance to small patio. 2nd floor - Large front bedroom with bay windows, with w/w carpet and large closet. Hallway closet. Middle bedroom with window, ceiling fan, w/w carpet, small closet. 3 piece bathroom with window. Large masterbedroom in the rear of the house with ceiling fan, rear window and window a/c unit in side window, w/w carpet. Basement - full finished basement with tiling, 1/2 bathroom in the front of basement with a small closet, utilities closet, bar with stools, bench seating and a large unfinished storage room in the rear.
- Type:
- Single Family
- Sq.Ft.:
- 1,624
- Status:
- Active
- Beds:
- 4
- Lot size:
- 0.02 Acres
- Year built:
- 1920
- Baths:
- 3.00
- MLS#:
- PAPH2412878
- Subdivision:
- Cobbs Creek
ADDITIONAL INFORMATION
Welcome to 1209 S Millick Street this stunning Cobbs Creek home is in close proximity to University City, 69th & Market, Yeadon, Center City and within walking distance to the convenient trolley route along Baltimore Ave. Walk into an impressive open-concept floor plan with a beautiful stone accent wall, 9ft tray ceilings, and recessed lights that give the room an amazing touch. Hardwood flooring runs throughout the main and second floor of the house. The large living room leads you to a generously sized dining room, perfect for all your holidays and family events. The kitchen is designed with elegance in mind and will not disappoint. Whit cabinets, Granite countertops, and stainless-steel appliances provide a striking finish that makes this a perfect place to entertain. From the kitchen, you can exit to the rear yard with privacy fence, ideal for outdoor entertainment. Make your way upstairs to find three large bedrooms, all equipped with well-situated closets, and a hallway bathroom. Downstairs in the basement, you will find the 4th bedroom, as well as the 2nd full bathroom. The basement offers extra space for entertainment or as your home office. A separate room is designated for your laundry and all the mechanical needs of the house. With waterproof luxury vinyl flooring. This beautiful house has everything on your wish list and is a MUST-see! Conveniently located near restaurants, transportation, and shopping. Donât miss the opportunity to own this gorgeous home! Ask how this home qulaifies up to $20K in grants to help with down payments and or closing cost.
- Type:
- Single Family
- Sq.Ft.:
- 1,010
- Status:
- Active
- Beds:
- 3
- Lot size:
- 0.02 Acres
- Year built:
- 1925
- Baths:
- 2.00
- MLS#:
- PAPH2412862
- Subdivision:
- Port Richmond
ADDITIONAL INFORMATION
Beautiful and freshly painted 3 bedrooms 1.5 baths straight-thru home in Port Richmond! Spacious living room with fireplace and hardwood floors, dining room and kitchen has ceramic tiles flooring. Second floor features three nice size bedrooms with one lovely full bathroom. The full finished basement has a convenient half bath and it's great for entertain, storage or recreational area, lots of possibilities just waiting for your ideas. Exiting through the back door there's a big fenced in rear yard for your enjoyment. This home is conveniently located with easy access to I-95, Center City, public transportation, restaurants and shopping centers, Very well maintain home and has beautiful hardwood floors throughout.
- Type:
- Other
- Sq.Ft.:
- 2,168
- Status:
- Active
- Beds:
- n/a
- Lot size:
- 0.05 Acres
- Year built:
- 1925
- Baths:
- MLS#:
- PAPH2412762
- Subdivision:
- Strawberry Mansion
ADDITIONAL INFORMATION
Presenting 2539 N 26th Street ! Calling all investors !!! Great opportunity for building in the rapidly growing Strawberry Mansion area. Almost 2,500 sqft vacant lot with existing building. Surrounded by a mix of residential and commercial properties, it provides easy access to local amenities and transportation. Property sold "AS IS" and seller is motivated to sale. Drive by and make an offer today!
- Type:
- Single Family
- Sq.Ft.:
- 1,092
- Status:
- Active
- Beds:
- 2
- Lot size:
- 0.02 Acres
- Year built:
- 1920
- Baths:
- 1.00
- MLS#:
- PAPH2412710
- Subdivision:
- Brewerytown
ADDITIONAL INFORMATION
Nestled in the heart of Brewerytown, where modern comfort meets urban convenience. This charming residence offers a perfect blend of space, style, and functionality. Boasting two bedrooms and one full bathroom. This well maintained home features a Modern Kitchen and Bathroom, freshly painted through out, Brand New Berber carpet on the second floor and stairs and Engineered laminate and ceramic tile on the the first floor. Step outside to the inviting back yard, a tranquil oasis for outdoor relaxation for entertaining guests and a perfect space for gardening. Don't miss out on the chance to call this wonderful property your home!
- Type:
- Single Family
- Sq.Ft.:
- 1,206
- Status:
- Active
- Beds:
- 3
- Lot size:
- 0.03 Acres
- Year built:
- 1920
- Baths:
- 1.00
- MLS#:
- PAPH2408740
- Subdivision:
- Elmwood Park
ADDITIONAL INFORMATION
**ELMWOOD PARK 3 BED/1 BATH WITH PAYING TENANT**Currently month to month and paying $1,100 per month plus utilities. Property is in good condition overall and features LVP Flooring, enclosed front porch, separate living room/dining area, spacious kitchen, rear utility room with laundry hookups, 3 true bedrooms on the 2nd floor, a 3 piece full hallway bath with shower/tub combo and a nice front yard area. 24 hours notice to show is required. Please schedule your showing today or call for a private tour! Make this your next investment or put in some work and make it home. Lease and Lead Cert on file!
- Type:
- Other
- Sq.Ft.:
- n/a
- Status:
- Active
- Beds:
- n/a
- Lot size:
- 0.02 Acres
- Year built:
- 1925
- Baths:
- MLS#:
- PAPH2412834
ADDITIONAL INFORMATION
Property zoning is CMX 2, one story property, shell condition, sold "as is" , "where is", seller approved 3 units apartments.
- Type:
- Land
- Sq.Ft.:
- n/a
- Status:
- Active
- Beds:
- n/a
- Lot size:
- 0.02 Acres
- Baths:
- MLS#:
- PAPH2412846
ADDITIONAL INFORMATION
Vacant lot, drive by anytime. Close to shopping center, come to check it.
- Type:
- Twin Home
- Sq.Ft.:
- n/a
- Status:
- Active
- Beds:
- n/a
- Lot size:
- 0.02 Acres
- Year built:
- 2011
- Baths:
- MLS#:
- PAPH2412802
- Subdivision:
- Temple University
ADDITIONAL INFORMATION
Few blocks from Temples University Campus, this 13 year old new construction multi-unit duplex will start printing money the day you purchase. Each unit in this duplex features oak hardwood floors, spacious kitchens with granite countertops, high end cabinetry, appliances, tile bathrooms and generous bedrooms. The 1st floor unit will have access to a rear patio with 4 Bedroom 2 Bathroom. . The second floor unit comes with oversized family room accentuated with Juliette balcony with 4 bedroom and 2 Bathroom. . The only responsibility of the owner will be water and taxes . Each unit was constructed with a utility room with washer and dryer and has a sprinkler system. This truly is a turnkey investment that offers extreme value.
- Type:
- Single Family
- Sq.Ft.:
- 1,380
- Status:
- Active
- Beds:
- 4
- Lot size:
- 0.03 Acres
- Year built:
- 1900
- Baths:
- 2.00
- MLS#:
- PAPH2412460
- Subdivision:
- Manayunk
ADDITIONAL INFORMATION
Best Buy in Town! Four Bedroom, Two Full Bath in the "true heart" of Manayunk with refinished hardwood floors throughout, central air, open floor plan, and a new roof. Enter into a nice size living room, dining room and eat in kitchen boasting stainless steel appliances, great counter space, and lots of cabinetry. The upper level has two large bedrooms with ample closet space and a completely renovated hall bath with a walk-in shower and custom tile. The third floor hosts two additional bedrooms and another full bath. The basement is clean as a whistle and has a laundry area and the storage ability is great. The huge fenced in back yard has a nice patio and is great for entertaining. This home is located within walking distance to everything, walk a block to Main Street, two blocks to the train station. Enjoy a move in ready home and all Manayunk, Main Street has to offer!
- Type:
- Single Family
- Sq.Ft.:
- 1,112
- Status:
- Active
- Beds:
- 3
- Lot size:
- 0.03 Acres
- Year built:
- 1930
- Baths:
- 1.00
- MLS#:
- PAPH2412584
- Subdivision:
- Mantua
ADDITIONAL INFORMATION
The seller has begun the eviction process but would prefer to sell the property as-is, allowing the new buyer to manage the situation with the non-paying tenant and handle eviction process themselves.
- Type:
- Single Family
- Sq.Ft.:
- 1,152
- Status:
- Active
- Beds:
- 4
- Lot size:
- 0.04 Acres
- Year built:
- 1945
- Baths:
- 2.00
- MLS#:
- PAPH2412666
- Subdivision:
- Mayfair (East)
ADDITIONAL INFORMATION
Welcome to this updated row home in Mayfair, Philadelphia, ready for your personal touch! Enter into a bright living room with a bay window that fills the space with natural light. The formal dining room features stylish vinyl flooring and leads into an updated kitchen with newer cabinetry with ample storage, and generous counter space. Upstairs, you'll find three spacious bedrooms and a fully updated hall bathroom. The finished basement adds valuable living space, complete with a full bathroom and a flexible bonus room that can serve as a fourth bedroom. Outside, enjoy a fenced backyard with enough room to park a small car and a storage shed, plus a fenced front yard with a patio. This move-in ready home is waiting for you. Schedule your appointment today. Quick closing possible!! Please complete the feedback form after showing the house....I would greatly appreciate that.
- Type:
- Land
- Sq.Ft.:
- n/a
- Status:
- Active
- Beds:
- n/a
- Lot size:
- 0.02 Acres
- Baths:
- MLS#:
- PAPH2412774
ADDITIONAL INFORMATION
Vacant land in Norris Square/West Kensington. RM1 Zoned land. Property will be fully approved for 2 unit Duplex. Expected timeframe for fully approved, shovel ready plans approximately 3 weeks. Property will be delivered shovel ready. Preliminary Plans Attached.
- Type:
- Single Family
- Sq.Ft.:
- 1,389
- Status:
- Active
- Beds:
- 4
- Lot size:
- 0.02 Acres
- Year built:
- 1915
- Baths:
- 2.00
- MLS#:
- PAPH2412768
- Subdivision:
- Brewerytown
ADDITIONAL INFORMATION
Great Investment Opportunity! Located in the very hot Brewerytown neighborhood, this is a 3 story shell ready to be rehabbed and sold or keep as rental. Being sold in as-is condition.
- Type:
- Townhouse
- Sq.Ft.:
- n/a
- Status:
- Active
- Beds:
- n/a
- Lot size:
- 0.04 Acres
- Year built:
- 1920
- Baths:
- MLS#:
- PAPH2412732
- Subdivision:
- Wynnefield
ADDITIONAL INFORMATION
Welcome to this end townhouse Wynnefield duplex, featuring straight thru style, first floor apartment is vacant and a one bedroom with access to a basement that is full and unfinished with an outside exit to a one car attached garage and private driveway. Basement also offers a laundry hookup. Property has spacious deck off of the first floor apartment, second floor is occupied offering two bedrooms and one bath, tenant is presently paying $1,000/month, and on a month to month lease, all utilities are separate, spacious block with plenty of parking, close to transportation and shopping
- Type:
- Single Family
- Sq.Ft.:
- 1,296
- Status:
- Active
- Beds:
- 3
- Lot size:
- 0.03 Acres
- Year built:
- 1900
- Baths:
- 1.00
- MLS#:
- PAPH2412686
- Subdivision:
- Bridesburg
ADDITIONAL INFORMATION
Owner occupied three bedroom home in the Bridesburg area . Property was renovated five years ago and still shows very well. Please schedule your appointment today to view.
- Type:
- Single Family
- Sq.Ft.:
- 1,048
- Status:
- Active
- Beds:
- 3
- Lot size:
- 0.02 Acres
- Year built:
- 1920
- Baths:
- 1.00
- MLS#:
- PAPH2412222
- Subdivision:
- Harrowgate
ADDITIONAL INFORMATION
JUST HIT MARKET IN KENSINGTON!!! Move in ready property. Great addition to any rental portfolio. Property has been rehabbed & was recently rented for $1250. Newer electric and plumbing. Property to be sold as is. Seller requests use of ACT Land Transfer for title. Schedule your showing today!
- Type:
- General Commercial
- Sq.Ft.:
- 5,484
- Status:
- Active
- Beds:
- n/a
- Lot size:
- 0.11 Acres
- Year built:
- 1950
- Baths:
- MLS#:
- PAPH2412648
- Subdivision:
- Nicetown-Tioga
ADDITIONAL INFORMATION
Corner location including 3 row buildings and 5 garages, previously used as an auto repair shop. Property is condemned, the stairs to the 2nd floor are missing. Building is 5484 square feet per tax records, 2 units. One building was used as a storefront for the business. Major repairs needed but good potential for a commercial mixed use property. Property is next to Roosevelt Boulevard, convenient location.
- Type:
- Land
- Sq.Ft.:
- n/a
- Status:
- Active
- Beds:
- n/a
- Lot size:
- 0.05 Acres
- Baths:
- MLS#:
- PAPH2412734
ADDITIONAL INFORMATION
Welcome to 4544 n Broad St. Vacant lot on a busy Intersection on Broad st. 2nd Lot from the corner. Stop by anytime!
- Type:
- Single Family
- Sq.Ft.:
- 573
- Status:
- Active
- Beds:
- n/a
- Year built:
- 1970
- Baths:
- 1.00
- MLS#:
- PAPH2408398
- Subdivision:
- The Dorchester
ADDITIONAL INFORMATION
Spacious studio with partial Rittenhouse Square views on a high floor of The Dorchester. space perfect for entertaining. The living room boasts parquet wood floors and a wall of oversized windows showcasing partial Rittenhouse Square views. The updated kitchen features light wood shaker cabinetry, quartz countertops, stainless steel appliances, and a passthrough overlooking the living space. There is a separate dressing area with large wall closet and linen closet that leads to bathroom with white single vanity, tub shower, and tile floor. There is tile throughout the rest of the home besides the living area. Residents of The Dorchester enjoy a twenty-four hour doorman and all utilities are included in the condo fee including basic cable. Use of the buildingâs state-of-the-art fitness center, seasonal rooftop pool club, and valet parking in the buildingâs underground garage are available for an additional fee (subject to availability). No pets permitted. Location is everything...Rittenhouse Square was ranked the 6th best neighborhood in North America with 175 restaurants and 199 retailers within a three block radius. Be within close walking distance to the Market Street office corridor, The Avenue of the Arts and University City. 30th Street Station and Philadelphia International Airport are only minutes away.
- Type:
- Single Family
- Sq.Ft.:
- 875
- Status:
- Active
- Beds:
- 1
- Year built:
- 1977
- Baths:
- 1.00
- MLS#:
- PAPH2408392
- Subdivision:
- Avenue Of The Arts
ADDITIONAL INFORMATION
Spacious one bedroom showcasing city views and hardwood floors throughout! Expansive one bedroom, one bathroom with great entertaining space and lots of natural light. Enter through a foyer into the generously combined living and dining room. This room features oversized windows offering northern city vistas and ample space for separate living and dining areas. Adjacent, there is a perfectly sized kitchen with white cabinetry, gray countertops and white appliances. The spacious bedroom enjoys more oversized windows, excellent closet space and a full hall bathroom with a large single vanity and shower/tub combination. The bathroom also provides access to a stackable washer/dryer. Residents of Academy House enjoy a 24-hour doorman and a state-of-the-art fitness and aquatic center. There is valet parking in the building's garage for an additional monthly fee, subject to availability. The Academy House is located in the heart of Center City and within close walking distance to Rittenhouse Square, Washington Square, and the Broad Street and Market Street office corridors. The Philadelphia International Airport and Amtrak's 30th Street Station are easily accessible.
© BRIGHT, All Rights Reserved - The data relating to real estate for sale on this website appears in part through the BRIGHT Internet Data Exchange program, a voluntary cooperative exchange of property listing data between licensed real estate brokerage firms in which Xome Inc. participates, and is provided by BRIGHT through a licensing agreement. Some real estate firms do not participate in IDX and their listings do not appear on this website. Some properties listed with participating firms do not appear on this website at the request of the seller. The information provided by this website is for the personal, non-commercial use of consumers and may not be used for any purpose other than to identify prospective properties consumers may be interested in purchasing. Some properties which appear for sale on this website may no longer be available because they are under contract, have Closed or are no longer being offered for sale. Home sale information is not to be construed as an appraisal and may not be used as such for any purpose. BRIGHT MLS is a provider of home sale information and has compiled content from various sources. Some properties represented may not have actually sold due to reporting errors.
Philadelphia Real Estate
The median home value in Philadelphia, PA is $269,000. This is higher than the county median home value of $223,800. The national median home value is $338,100. The average price of homes sold in Philadelphia, PA is $269,000. Approximately 47.02% of Philadelphia homes are owned, compared to 42.7% rented, while 10.28% are vacant. Philadelphia real estate listings include condos, townhomes, and single family homes for sale. Commercial properties are also available. If you see a property you’re interested in, contact a Philadelphia real estate agent to arrange a tour today!
Philadelphia, Pennsylvania has a population of 1,596,865. Philadelphia is less family-centric than the surrounding county with 21.3% of the households containing married families with children. The county average for households married with children is 21.3%.
The median household income in Philadelphia, Pennsylvania is $52,649. The median household income for the surrounding county is $52,649 compared to the national median of $69,021. The median age of people living in Philadelphia is 34.8 years.
Philadelphia Weather
The average high temperature in July is 87 degrees, with an average low temperature in January of 26 degrees. The average rainfall is approximately 47.2 inches per year, with 13.1 inches of snow per year.
