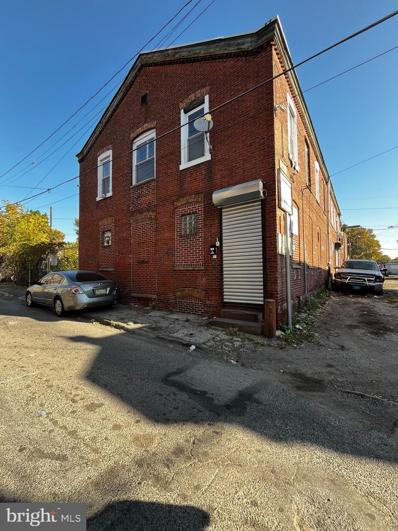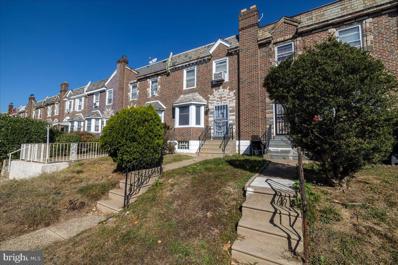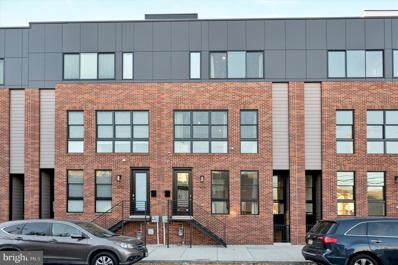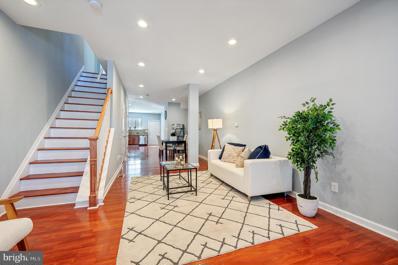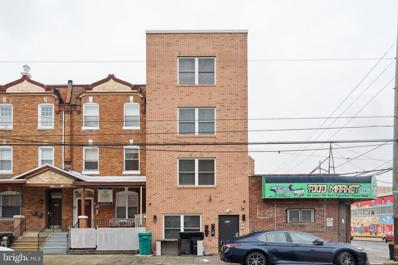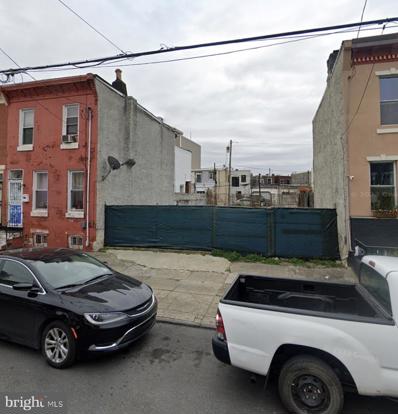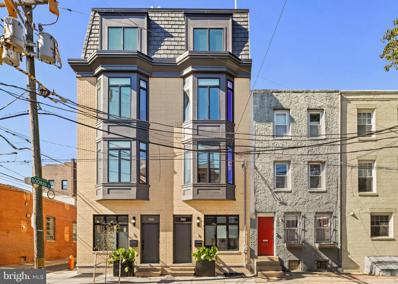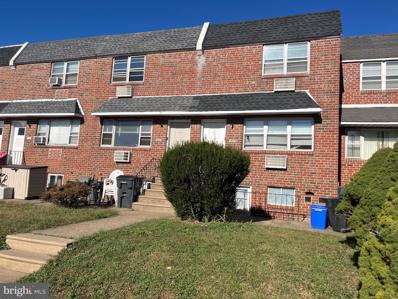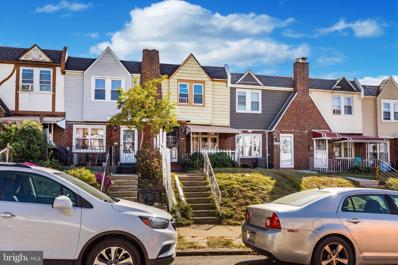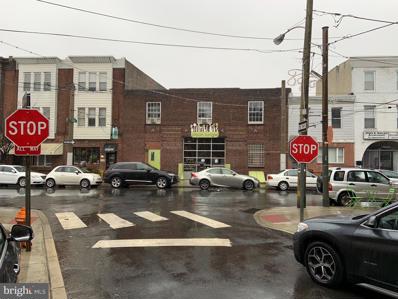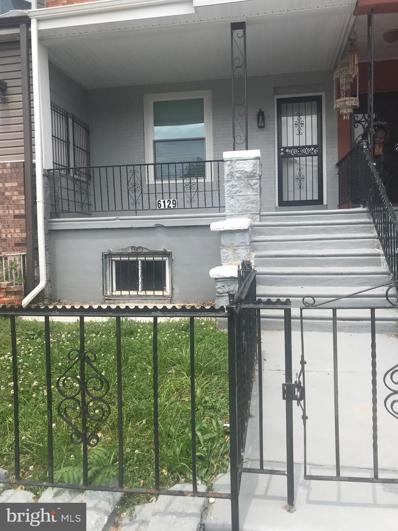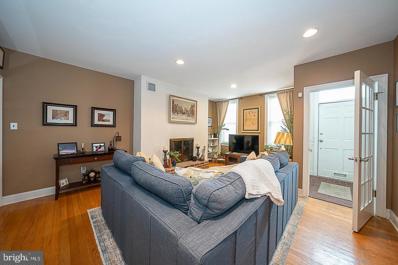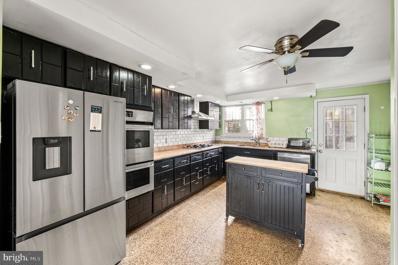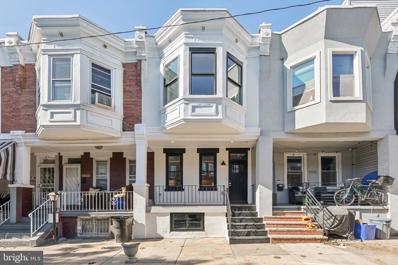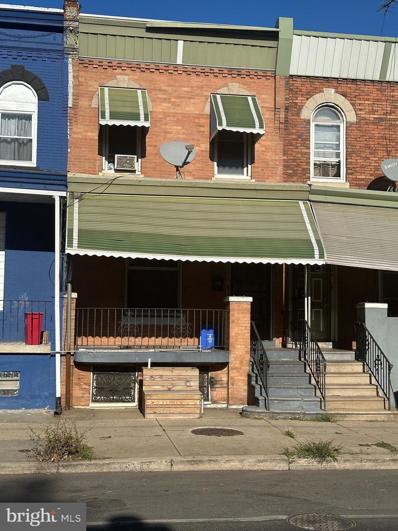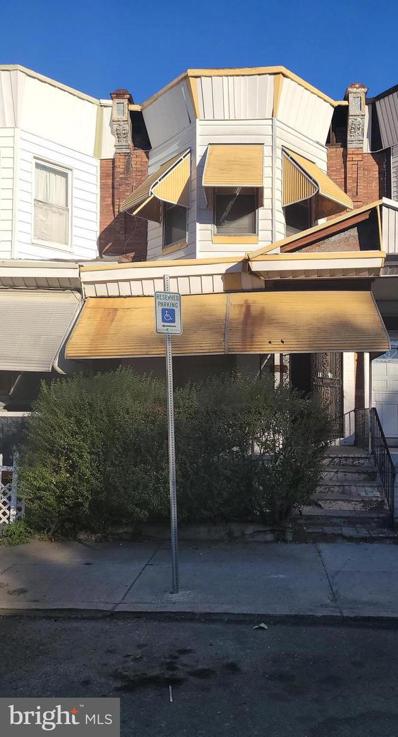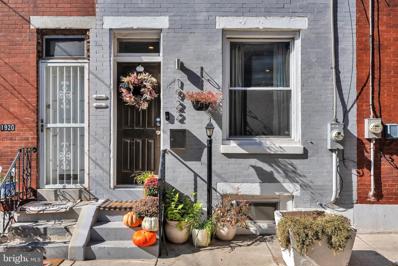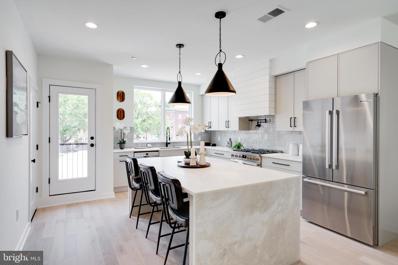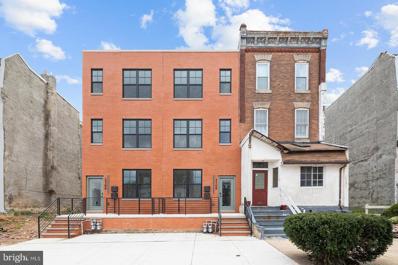Philadelphia PA Homes for Rent
- Type:
- Industrial
- Sq.Ft.:
- 5,412
- Status:
- Active
- Beds:
- n/a
- Lot size:
- 0.07 Acres
- Year built:
- 1900
- Baths:
- 2.00
- MLS#:
- PAPH2412866
- Subdivision:
- Hunting Park
ADDITIONAL INFORMATION
Discover this versatile 2-story industrial property, previously used for light-duty manufacturing, perfect for an owner-operator looking to establish or expand their business. Featuring an attached garage, this property offers ample space for operations, storage, and more. The layout provides flexible options for office spaces or production areas, while the garage offers convenient access for equipment or deliveries. Additionally, this property can be sold with the adjoining lot and property at 4001 N Broad st , creating an exciting development opportunity. Whether youâre looking to grow your business or explore new potential, this combined offering provides the foundation for future expansion. Donât miss out on this unique opportunity to own or develop in a prime industrial location.
- Type:
- Industrial
- Sq.Ft.:
- 3,510
- Status:
- Active
- Beds:
- n/a
- Lot size:
- 0.45 Acres
- Year built:
- 1950
- Baths:
- 1.00
- MLS#:
- PAPH2412852
- Subdivision:
- Hunting Park
ADDITIONAL INFORMATION
Prime auto mechanic service property in Philadelphia, offering a range of possibilities for personal or business use. Located on a large triangular lot in a high-traffic area, the building features eight bays of varying sizes, ideal for auto repair, customization, or vehicle recovery and storage services. Further enhancing its value and potential, The property can be sold with attached property Address 4001 N Dell St and 1318-24 W Luzerne St. With ongoing and upcoming construction projects nearby, this also presents an exciting development opportunity. Its strategic location and future potential make it a rare find in a rapidly growing area!â
- Type:
- Single Family
- Sq.Ft.:
- 1,728
- Status:
- Active
- Beds:
- 3
- Lot size:
- 0.04 Acres
- Year built:
- 1944
- Baths:
- 3.00
- MLS#:
- PAPH2413436
- Subdivision:
- Castor Gardens
ADDITIONAL INFORMATION
Welcome to your dream home! This beautifully maintained 3-bedroom, 2.5-bathroom residence combines comfort and style in a desirable Philadelphia neighborhood. Step inside to discover a stunning kitchen that features an inviting opening to the dining room, perfect for entertaining family and friends. The finished basement with a half bath adds extra living space and boasts a cozy fireplace, ideal for chilly evenings. Enjoy the convenience of available street parking out front, plus two driveway spots in the back and a one-car garage. Recent upgrades include a reconditioned roof in 2023 and a new furnace from 2022. Donât miss your chance to own this lovely homeâschedule a showing today!
- Type:
- Single Family
- Sq.Ft.:
- 2,649
- Status:
- Active
- Beds:
- 3
- Lot size:
- 0.03 Acres
- Year built:
- 2024
- Baths:
- 3.00
- MLS#:
- PAPH2412904
- Subdivision:
- West Poplar
ADDITIONAL INFORMATION
Welcome to this exceptional new construction, centrally located to Fairmount, Northern Liberties and Center City, offering easy access to all the city has to offer. Completed only several months ago, this home is meticulous, boasting lavish, high-end finishes throughout with unparalleled focus on detail. The generous square footage in this 21 foot wide home with a thoughtful layout, offers an abundance of options to fit any Buyers needs, with 2-car parking and 2 outdoor spaces, this home is not to be missed. Please view the video!! The 10-year tax abatement was approved and filed and the warranties are transferable (see attached). All you need to do is move in, no need to bother with punch lists and touch ups. You first enter into the foyer with a double door coat closet that opens to a flex space that can be utilized as an office, playroom, etc. This level also has the 1st bedroom with oversized windows allowing light to flood in and a full bathroom with shower/tub combo with custom tile. We love the modern finishes throughout the home with crisp, clean lines, and pops of color, with a timeless feel that will have you loving the design for years to come. On the next level is the expansive main living area with the dining area, kitchen, living room and rear deck. This is our favorite part of the home, and where the most time is spent. The warm tone hardwood floors are perfectly accented by all the natural light from the oversized windows. The kitchen is a chefâs dream with stunning deep blue cabinets that are highlighted by the white quartz counters and custom white tile backsplash. The expansive amount of cabinet and counter space is sure to please. The island not only provides additional bar seating, but also houses the dishwasher and beverage refrigerator, and is aesthetically appealing with the quartz waterfall countertops. The upgraded stainless steel appliances also include a 5-burner gas cooktop with an exterior vent hood, a wall oven, and a built-in microwave. Sliding doors off the kitchen lead to a large deck, perfect for BBQ-ing, dining, relaxing, gardening and entertaining. The dining space flows into the kitchen space, providing a great space for hosting family and friends. The living room sits in the front of the home and like the rest of the home, is drenched by natural light through the large, floor to ceiling, windows. The next level of the home has the primary suite, 3rd bedroom and 3rd bathroom. The primary suite serves as a tranquil haven, featuring a walk-in closet, abundant natural light and a ceiling fan for added comfort. The primary bathroom has gorgeous finishes with a frameless glass shower with a built-in bench and a double vanity. The third bedroom sits in the front of the home and has enough space to serve multiple purposes, again with awesome natural light and space. The hall bathroom has a tub/shower combination with modern white subway tile and a contemporary vanity. Continuing up is the huge roof deck that offers sweeping views, perfect for unwinding and entertaining. Last is the finished basement, providing even more options in this already spacious home. The 2-car carport is off the rear of the home and accessed on the 1st floor, rounding out everything you dreamed of in a home! The attention to detail throughout the home will be recognized immediately and the design choices are beautiful, you will surely want to make this home that has it all, your own. Some additional features to add to your comfort include dual zoned HVAC, ceiling fans in each bedroom, recessed lighting, an alarm with security cameras, etc. Donât miss the opportunity to live in this almost brand new, stunning, expansive, luxurious home, in a great central location. Please see video as well.
- Type:
- Single Family
- Sq.Ft.:
- 1,710
- Status:
- Active
- Beds:
- 4
- Lot size:
- 0.03 Acres
- Year built:
- 1925
- Baths:
- 2.00
- MLS#:
- PAPH2413458
- Subdivision:
- Philadelphia (West)
ADDITIONAL INFORMATION
Welcome to 5544 Spruce St - a beautifully renovated home in the vibrant West Philadelphia neighborhood. This beautifully updated 4-bedroom, 1.5-bath gem is designed to offer both comfort and style, making it the ideal choice for your next home. As you approach, the charming front porch invites you to relax and enjoy the serene surroundings. Step inside to a sunlit living room where natural light dances across gleaming hardwood floors, accentuated by elegant recessed lighting. Host unforgettable dinners or enjoy everyday meals in the cozy dining area. The stylish eat-in kitchen is a chefâs delight, featuring raised panel cabinets with crown molding, frosted glass and a wine rack, as well as, a chic tiled backsplash and sophisticated granite countertops. The stainless steel appliance suite, including a refrigerator, dishwasher, built-in microwave, and 5-burner gas range, is perfect for all your culinary creations. The first-floor powder room ensures your guestsâ comfort, while the small fenced-in backyard offers a private escape for summer barbecues or quiet moments of relaxation. Upstairs, you'll find four generously sized bedrooms, each equipped with ample closet space. The updated main hall bathroom features a stylish tiled shower-tub combo, modern flooring, and a new vanity. The expansive fully finished basement provides a flexible space ideal for a media room, home office, or cozy guest suite. It also includes a large laundry/storage room, adding valuable functionality to the home. Located in a vibrant community with easy access to schools, parks, shopping, and dining, this home offers both convenience and connectivity. Additionally, take advantage of up to $10,000 in grant money for down payment, closing costs, or interest rate buy-down, making this an affordable and smart choice. Donât miss your chance to own this exceptional home!
$1,200,000
603 N 34TH Street Philadelphia, PA 19104
- Type:
- Multi-Family
- Sq.Ft.:
- n/a
- Status:
- Active
- Beds:
- n/a
- Lot size:
- 0.04 Acres
- Year built:
- 2016
- Baths:
- MLS#:
- PAPH2413538
- Subdivision:
- Northern Liberties
ADDITIONAL INFORMATION
Welcome to 603 N 34th St, a well-maintained quadplex in the heart of Northern Liberties, an ideal investment opportunity in a prime location on Drexelâs campus. This property is perfect for students and professionals alike, offering a short walk to classes and a range of local dining and shopping options. Just steps away from Fishtownâs vibrant scene, you'll find popular coffee shops, eateries, and bars, including La Colombe, Suraya, and Front Street Cafe. With easy access to all major public transportation, this property provides seamless travel throughout Philadelphia. The building includes an intercom system, central air/central heat, and beautiful hardwood floors throughout. Each unit is equipped with its own washer and dryer for added convenience. The layout is as follows: Unit #1: A spacious bi-level unit featuring 4 bedrooms, 2.5 bathrooms, and access to a private backyard. Unit #2: A bright and airy 3-bedroom, 2-bathroom layout. Unit #3: Comfortable 3-bedroom unit with 1.5 bathrooms. Unit #4: A 3-bedroom, 2-bathroom unit offering great natural light and ample space. Whether youâre looking for a high-occupancy rental property or a well-located building for owner-occupation, 603 N 34th St is a fantastic option with strong appeal.
- Type:
- Land
- Sq.Ft.:
- n/a
- Status:
- Active
- Beds:
- n/a
- Lot size:
- 0.02 Acres
- Baths:
- MLS#:
- PAPH2413668
- Subdivision:
- Whitman
ADDITIONAL INFORMATION
Investor & Homeowner Special! 632 & 634 Jackson Street are being sold for $230,000 in the most desirable destination of South Philly. These RSA5 zones can be built to finish 1500+ square feet each. Both lot sizes are 32 feet wide x 60 feet deep. The buyer and agent need to check the size and zoning. There is not much land available in this area. Close to shopping, dining, a Sports Complex, all interstate highways, all bridges, the international airport, the center city, and all the city has to offer.
- Type:
- Townhouse
- Sq.Ft.:
- 1,136
- Status:
- Active
- Beds:
- 3
- Lot size:
- 0.02 Acres
- Year built:
- 1925
- Baths:
- 1.00
- MLS#:
- PAPH2413552
- Subdivision:
- Lower Moyamensing
ADDITIONAL INFORMATION
Welcome to 642 Jackson, the ultimate opportunity to create your dream home! This property boasts three bedrooms, one bath, and a brand new heating system with forced hot air oil heat installed just three years ago. The new water heater and freshly painted interior make this investment property a blank canvas waiting for your personal touch. With newer systems in place, including a recently updated roof in 2018, this property is primed for a seamless rehab project. Located in the heart of vibrant South Philadelphia with new construction all around, the potential for this property is endless. Don't miss out on the chance to transform this property into your ideal living space!!!! Opportunity is knocking. The price is negotiable. Buyer is responsible for L&I violations. Seller needs 60 days to relocate. Showing Friday October 25th must be accompanied with agent.
$1,675,000
516 S 21ST Street Philadelphia, PA 19146
- Type:
- Townhouse
- Sq.Ft.:
- 2,800
- Status:
- Active
- Beds:
- 4
- Lot size:
- 0.02 Acres
- Year built:
- 2024
- Baths:
- 5.00
- MLS#:
- PAPH2408450
- Subdivision:
- Fitler Square
ADDITIONAL INFORMATION
Stunning new construction townhome, thoughtfully designed with high-quality materials, a generous floor plan, dedicated parking, and sweeping skyline views from oversized windows and a private rooftop terrace. This thoughtfully laid-out floorplan offers flexibility and convenience, featuring four bedrooms, four full bathrooms, and a half bathroom across four levels of living. The first-floor open-concept design seamlessly integrates the living room, dining area, and kitchen. The gourmet kitchen features quartz counters, Thermador appliances, custom cabinetry, and a built-in pantry. Also on this level is a conveniently located powder room. Large glass sliders from the kitchen lead out to a private patio & access to the secure parking space. This property's second level comprises two guest bedrooms with spacious closets, a laundry room, a hall bathroom with a tub/shower combo, and a single vanity sink with storage.The primary bedroom suite spans the entire 3rd level of the property, highlighted by a massive walk-in closet and spa-like bathroom with dual custom vanities, a stand-alone tub, a seamless glass shower, heated tile floors, and a water closet with a Toto Neorest. The fourth level is open and spacious with a home office/guest room, hall bathroom, and an open media room/den with a wet bar, which includes a built-in beverage cooler. Above is the private roof deck with panoramic views of the Philadelphia skyline. Completing this home is a fully finished lower level with a guest bedroom, hall bathroom, and rec room -- perfect for a den/home gym/playroom. 10-Year Tax Abatement (Phased) approved & included! Located in Fitler Square and adjacent to Rittenhouse & Graduate Hospital neighborhoods, this property is located in the Greenfield school catchment and surrounded by fantastic eateries, coffee shops, and city conveniences while being only a short commute to Penn, CHOP, 30th Street Station, and the businesses in Rittenhouse Square.
- Type:
- Single Family
- Sq.Ft.:
- 1,008
- Status:
- Active
- Beds:
- 3
- Lot size:
- 0.03 Acres
- Year built:
- 1930
- Baths:
- 1.00
- MLS#:
- PAPH2413270
- Subdivision:
- Olney
ADDITIONAL INFORMATION
This beautifully renovated 3-bedroom 1-bath row-home represents the perfect start for your family or your investment career. This home is move in ready and qualifies for a wonderful first-time buyer program for those wanting to purchase it as a primary residence. Make your appointment today! Owner is a licensed real estate agent.
- Type:
- Multi-Family
- Sq.Ft.:
- n/a
- Status:
- Active
- Beds:
- n/a
- Lot size:
- 0.03 Acres
- Year built:
- 1950
- Baths:
- MLS#:
- PAPH2413614
ADDITIONAL INFORMATION
Well-maintenance two family dwelling home. First floor has one bedroom, one bathroom, kitchen and living room. Second floor has one bedroom, one bathroom, kitchen and living room. Updated roof and updated heating system on second floor unit. Long term good tenants and pay rents on time. First floor rent is $900 a month. Second floor rent is $850 a month; and garage is renting $100 a month. 24 hours notice required for showings.
- Type:
- Single Family
- Sq.Ft.:
- 1,231
- Status:
- Active
- Beds:
- 3
- Lot size:
- 0.03 Acres
- Year built:
- 1925
- Baths:
- 1.00
- MLS#:
- PAPH2411288
- Subdivision:
- West Oak Lane
ADDITIONAL INFORMATION
Welcome to this West Oak Lane townhouse. Tons of possibilities for a first time buyer or savvy investor, beautiful block, spacious bathroom, laundry hookup in basement, has a garage plus parking in rear, won't last. Cash or conventional financing. Property being sold in as-is-condition, buyer must use Brennan Title Abstract. Buyer is responsible for obtaining license and inspection certification from the City of Philadelphia.
- Type:
- Single Family
- Sq.Ft.:
- 1,041
- Status:
- Active
- Beds:
- 2
- Lot size:
- 0.01 Acres
- Year built:
- 1875
- Baths:
- 1.00
- MLS#:
- PAPH2408642
- Subdivision:
- Washington Sq West
ADDITIONAL INFORMATION
Welcome to 217 S Delhi St, a charming townhouse nestled in the vibrant heart of Philadelphia's historic Washington Square West neighborhood. This delightful colonial Trinity townhouse offers 1,041 square feet of living space, featuring two bedrooms, an office and a well-appointed bathroom, off the box-winder staircase on the second floor. Step inside and be greeted by the warmth of beautiful hardwood floors that flow seamlessly throughout the main living areas, creating an inviting atmosphere for unwinding. There's a convenient coat closet and rear kitchen with sunny east-facing window looking onto a spacious bricked patio garden, your own personal oasis for outdoor gatherings or simply unwinding after a long day. The convenience of an in-unit washer and dryer in the basement adds to the ease of living in this beautiful Colonial home in the very heart of Center City. Located just steps from world class medicine such as Thomas Jefferson University Campus and Hospital, Pennsylvania Hospital, live and cinematic theatres, some of Center City's and nation's best eateries such as Fork and Zahav, and shopping galore!
- Type:
- Retail
- Sq.Ft.:
- 4,914
- Status:
- Active
- Beds:
- n/a
- Lot size:
- 0.07 Acres
- Year built:
- 1920
- Baths:
- 1.00
- MLS#:
- PAPH2413598
- Subdivision:
- Passyunk Square
ADDITIONAL INFORMATION
Large Commercial Property in heart of the East Passyunk Avenue Business District across from the Singing Fountain. Property has tremendous development potential! Property is 2 stories but the second floor is only partial and in the front of the property. Property is zoned CMX2.5 Commercial. Property is presently loccupied by a retail flower shop/garden center . The property is being sold in its Present AS-IS condition.
- Type:
- Single Family
- Sq.Ft.:
- 1,480
- Status:
- Active
- Beds:
- 4
- Lot size:
- 0.03 Acres
- Year built:
- 1925
- Baths:
- 1.00
- MLS#:
- PAPH2413610
- Subdivision:
- Cobbs Creek
ADDITIONAL INFORMATION
Location, location, locationâ¦. Beautifully maintained 4 bedroom interior townhouse in West Philly. Itâs a hidden gem. Open living room/dining room. Newly renovated kitchen with all new appliances, dishwasher, gas range, refrigerator & microwave. Granite countertops & ceramic tile floor in a beautiful eat in kitchen. New heater, central air & hot water heater. Newly renovated bathroom. A $7000.00 seller assist to add creativity to the basement. Access to major roads & public transportation. First time homebuyers welcome. Grants available.
- Type:
- General Commercial
- Sq.Ft.:
- 2,136
- Status:
- Active
- Beds:
- n/a
- Lot size:
- 0.04 Acres
- Year built:
- 1920
- Baths:
- MLS#:
- PAPH2412908
ADDITIONAL INFORMATION
Fantastic & unique opportunity to own this prime piece of property with garden and a 2- CAR GARAGE situated in the heart of the Art Museum Area on bustling Fairmount Avenue! There are multiple possibilities this incredible space can be converted to- Restaurant, Law firm, Accounting firm, Architectural firm, Retail, Professional offices- and the list goes on. Zoning is CMX25.
- Type:
- Single Family
- Sq.Ft.:
- 896
- Status:
- Active
- Beds:
- 3
- Lot size:
- 0.02 Acres
- Year built:
- 1920
- Baths:
- 2.00
- MLS#:
- PAPH2413536
- Subdivision:
- Lower Moyamensing
ADDITIONAL INFORMATION
Now vacant and ready to move right in. Full size 3 bedroom with fist floor powder room and central air! Enter this welcoming large living room with great hardwood floors and plenty of room for living or entertaining. Take that entertainment into this huge ultra modern eat in kitchen with lots and lots and lots of room and cabinets and appliances. Exit to an adorable outside yard big enough for barbecue and reading your latest fall novel. The basement is clean with plenty of storage. The 2nd floor has a very large front and back bedroom and a middle bedroom with its own skylight to count the stars in bed. And of course there is a full bath on 2nd floor also with a skylight.
- Type:
- Single Family
- Sq.Ft.:
- 1,100
- Status:
- Active
- Beds:
- 2
- Lot size:
- 0.02 Acres
- Year built:
- 1925
- Baths:
- 3.00
- MLS#:
- PAPH2413090
- Subdivision:
- Brewerytown
ADDITIONAL INFORMATION
A one-of-a-kind renovation in the true heart of Brewerytown. Presenting 1452 N Corlies Street, an exquisite, nearly new-construction home born from meticulous design and thoughtful craftsmanship. Brought to life by renowned local builders Aviron Partners, this property is anything but cookie-cutter, offering a perfect trifecta of location, functionality, and style. Boasting 2 bedrooms and 2.5 bathrooms, this home welcomes you with a beautifully refreshed original facade, striking black windows, and an expansive front porchâa perfect introduction to what lies within. As you step inside, youâre greeted by a SimpliSafe security system, enhancing the sense of modern convenience and security. The moment you enter, the design details immediately captivate: from the exposed brick wall to the stained wood windowsills and custom trim, every element exudes sophistication. The custom-built shelving nook crafted from reclaimed oak offers a distinctive touch that complements the inviting living space. Moving through the open-concept floor plan, youâll find a conveniently located half-bath, followed by the heart of the homeâa truly show-stopping kitchen. Highlights include stainless steel LG appliances, a gas range, custom quartz countertops, and 42-inch European-style shaker cabinets with bespoke hardware. A farmhouse sink and an antique-inspired pot filler above the stove elevate both the style and function of this space, making it as practical as it is beautiful. The first level is completed by a sizable rear patio, enclosed by a brand-new fence and finished with a freshly poured slabâperfect for outdoor entertaining or relaxing. Upstairs, the second-floor hosts 2 generously-sized bedrooms and 2 full bathrooms, including a primary en-suite that exudes luxury. The hallway linen closet and laundry area, featuring a stacked forest green LG washer and dryer, offer convenience at its finest. The rear bedroom is distinguished by a charming sliding barn door stained to match the homeâs cohesive woodwork, while the primary bedroom offers ample space for a king-sized bed, custom-built ceiling sconces, and dual closets. The adjoining en-suite bathroom is a true retreat, featuring a dual vanity and an oversized walk-in shower, complete with antique faucets and curated tile selections that highlight the impeccable attention to detail throughout. Designer touches extend to every corner, from the high-end light fixtures to the unique bathroom vanitiesâensuring nothing about this home feels like builder-grade. Even the basement was thoughtfully addressed. A perimeter French drain and sump pump have been installed to ensure dry, worry-free storage, while fresh concrete and paint provide a clean, usable space that could easily serve as additional living or recreational space. Additional highlights include central air conditioning, brand-new plumbing and electrical systems, and a new roof with a 10-year transferable warranty. No detail was overlooked in crafting this extraordinary home. For peace of mind, the property comes with a 1-year builderâs warranty. Additionally, a 10-year tax abatement is available for investor-purchasers, while primary homeowners can benefit from even greater tax savings through the Homestead Exemptionâinquire for more details. Location: This property offers unbeatable convenience, just steps away from Jefferson Playground and a quick 600-foot walk to Rival Bros Coffee. Youâre also a 5-minute walk to Aldi Grocery Store and Munch Cafe, with Bagels and Co. and Brewerytown Food Hall just 900 feet away. Only two blocks from Girard Avenue, the vibrant heart of the neighborhood, where youâll find local favorites like Brewerytown Bakery, Harperâs Ice Cream, The Monkey and the Elephant Cafe, Spot Gourmet Burgers, All Day Hoagies/I Scream For Ice Cream, Nonethai Kitchen, Rybrew, Le Cat Cafe, and much more! Opportunities of this caliber are rare; secure your place in one of Brewerytown's finest offerings!
- Type:
- Single Family
- Sq.Ft.:
- 1,416
- Status:
- Active
- Beds:
- 4
- Year built:
- 1920
- Baths:
- 2.00
- MLS#:
- PAPH2413500
- Subdivision:
- Philadelphia
ADDITIONAL INFORMATION
Ready for your next real estate adventure? This 4 bedroom 1.5 bathroom home is waiting for you. Large basement and a backyard that extends to the next block. Call to make your appointment today.
- Type:
- Single Family
- Sq.Ft.:
- 1,600
- Status:
- Active
- Beds:
- 3
- Lot size:
- 0.03 Acres
- Year built:
- 1925
- Baths:
- 1.00
- MLS#:
- PAPH2412906
- Subdivision:
- Cobbs Creek
ADDITIONAL INFORMATION
3 story row home located in the Cobbs Creek area. 1600 sq ft in need of Total Rehab. Investor's special. The return on this investment after total rehab speaks for itself. Property will need to be cleaned out.
- Type:
- Single Family
- Sq.Ft.:
- 850
- Status:
- Active
- Beds:
- 2
- Lot size:
- 0.01 Acres
- Year built:
- 1920
- Baths:
- 1.00
- MLS#:
- PAPH2412874
- Subdivision:
- Olde Kensington
ADDITIONAL INFORMATION
Welcome to 1922 Hope Street, a cozy gem in Olde Kensington! This beautifully renovated home offers 2-bedrooms, 1-bathroom, an updated kitchen and bathroom, a peaceful back patio, a basement perfect for storage, and a few years left on the tax abatement. Enjoy cooking in the stylish kitchen which features an island, granite counters, and updated stainless steel appliances. Step outside to a beautiful private patio, perfect for relaxation or entertaining. Situated in a prime location, you'll find some of Fishtown's most popular restaurants and bars including Kalaya, LMNO, Evil Genius, and Izakaya by Yanaga within a 5 minute walk. Catching public transportation into Center City is made easy by the home's close proximity to the Berks subway station which is just a block away. This home is perfect for a first-time homebuyer looking to move to the vibrant Fishtown/Olde Kensington neighborhood. Schedule your showing today!
- Type:
- Single Family
- Sq.Ft.:
- 2,955
- Status:
- Active
- Beds:
- 3
- Year built:
- 2024
- Baths:
- 5.00
- MLS#:
- PAPH2413440
- Subdivision:
- Northern Liberties
ADDITIONAL INFORMATION
Phase 2 of Wendle Place is here! Each townhome is 19ft wide, nearly 3,000 sq ft of living space and includes above standard ceiling heights throughout living spaces. These homes boast 3 bedrooms, 3 full and 2 half bathrooms, 2 car garage parking, multiple outdoor spaces and a private rooftop with green roof, along with 2 distinguished design packages and a la carte upgrades to ensure you are customizing your dream home. Included with each home is a full 10 Year Tax Abatement and 1 Year Builders Warranty. The main living space is an open concept double-height floor plan with 13.5 foot coffered ceilings. Overlooking the main living space is the kitchen and dining area. This stunning chef's kitchen features a Bosch Stainless Steel Appliance Package, contemporary finishes, with an adjacent dining area and tons of natural light from the large Pella windows throughout. The dining area also features a private deck off of the kitchen that is perfect for entertaining guests, grilling or relaxing. The second level is home to 2 bedrooms with 2 full bathrooms, one en-suite with a stand-in shower, the other off of your hallway with a soaking depth tub, and a laundry room large enough for a side-by-side washer & dryer. Up the stairs to the third level is the primary en-suite. The primary en-suite features a spacious, light-filled bedroom with a Juliet balcony, oversized walk-in closet with built-in shelving, and a spa-like bathroom with soaking tub and a large dual rain head stand-in shower with a built-in bench. This floor also features a wet bar (with options to upgrade and customize), right off of the entrance to the private rooftop deck with unobstructed city-wide views. This private rooftop comes fully equipped with a green roof, offering an environmentally conscious approach to city living. The green roof system dampers daytime temperatures and regulates cooling at night. Finally, the finished lower level basement space is perfect for your next home office, private gym, or additional entertainment space, with access to the 2-car garage. Wendle Place is in close proximity to all of Northern Liberties fan favorite bars, restaurants, cafes and shops including Bardot Cafe, Cafe La Maude, and North Third to name just a few. Easy access to Liberties Walk pedestrian mall, bike paths and tons of charming boutiques. Center City is a short distance from Northern Liberties and public transportation is right around the corner offering a variety of ways to get around. You do not want to miss out on this refined way of living, contact our office today to schedule a walkthrough! Phase 2 will bring 8 more stunning homes arriving this summer. This 34 townhome community is brought to life by the premiere, Catalyst City Development, designed by the renowned Gnome Architects and built by the highly talented GRIT Construction. With 4 development phases in total, Wendle Place will span from N 6th Street to N Marshall Street featuring an exclusive community drive aisle and a private dog park to enjoy the outdoors. Located in the heart of Northern Liberties, one of Philadelphia's most desirable and dynamic neighborhoods, Wendle Place will bring a refined way of living to the city, exhibiting classic architecture combined with modern living features.
- Type:
- Twin Home
- Sq.Ft.:
- 1,190
- Status:
- Active
- Beds:
- 3
- Lot size:
- 0.04 Acres
- Year built:
- 1953
- Baths:
- 1.00
- MLS#:
- PAPH2413504
- Subdivision:
- Mayfair
ADDITIONAL INFORMATION
Large twin straight thru with with a open front porch and backyard. Just needs your finishing touches to make it a home. The heater has been replaced two years ago and the roof has been replaced approximately 5 years ago. Sellers assist available with the right offer. The location is great for shopping, schools and public transportation.
- Type:
- Land
- Sq.Ft.:
- n/a
- Status:
- Active
- Beds:
- n/a
- Lot size:
- 0.04 Acres
- Baths:
- MLS#:
- PAPH2412656
- Subdivision:
- Strawberry Mansion
ADDITIONAL INFORMATION
Donât miss out on this incredible opportunity to own a vacant corner lot in the rapidly developing Strawberry Mansion neighborhood of Philadelphia. Zoned CMX-2, this versatile lot measures 17' x 109', offering a total of 1,855 square feetâperfect for both residential and mixed-use development. Whether you're a buyer looking to build your dream home or an investor aiming to capitalize on the areaâs redevelopment, this property offers endless potential. The CMX-2 zoning allows for a variety of uses, making this a great opportunity for all types of investors. This prime corner location offers excellent visibility and easy access to major transit routes, with local attractions such as Fairmount Park and the Philadelphia Zoo just a short distance away. Strawberry Mansion is experiencing a surge in revitalization, making this the perfect time to invest in a property poised for appreciation. Take advantage of this unique opportunityâcontact us today for more information or to schedule a viewing.
- Type:
- Other
- Sq.Ft.:
- n/a
- Status:
- Active
- Beds:
- n/a
- Lot size:
- 0.03 Acres
- Baths:
- MLS#:
- PAPH2413432
ADDITIONAL INFORMATION
Investment Opportunity in a Qualified Opportunity Zone (QOZ) â New Construction with 10-Year Tax Abatement! 3108 Clifford St., Philadelphia â Brand-new, multi-family property with two spacious 3-bedroom, 3-bathroom units. This new development is ideal for investors looking for excellent rental income potential and long-term growth. Unit 1 is a 3 bed 3 bath with a dedicated parking spot, and currently tenant occupied. Unit 2 is a 3 bed 3 bath with a private roof deck This property is a prime choice for both investors and residents looking for modern amenities, tax benefits, and proximity to Philadelphiaâs vibrant community.
© BRIGHT, All Rights Reserved - The data relating to real estate for sale on this website appears in part through the BRIGHT Internet Data Exchange program, a voluntary cooperative exchange of property listing data between licensed real estate brokerage firms in which Xome Inc. participates, and is provided by BRIGHT through a licensing agreement. Some real estate firms do not participate in IDX and their listings do not appear on this website. Some properties listed with participating firms do not appear on this website at the request of the seller. The information provided by this website is for the personal, non-commercial use of consumers and may not be used for any purpose other than to identify prospective properties consumers may be interested in purchasing. Some properties which appear for sale on this website may no longer be available because they are under contract, have Closed or are no longer being offered for sale. Home sale information is not to be construed as an appraisal and may not be used as such for any purpose. BRIGHT MLS is a provider of home sale information and has compiled content from various sources. Some properties represented may not have actually sold due to reporting errors.
Philadelphia Real Estate
The median home value in Philadelphia, PA is $269,000. This is higher than the county median home value of $223,800. The national median home value is $338,100. The average price of homes sold in Philadelphia, PA is $269,000. Approximately 47.02% of Philadelphia homes are owned, compared to 42.7% rented, while 10.28% are vacant. Philadelphia real estate listings include condos, townhomes, and single family homes for sale. Commercial properties are also available. If you see a property you’re interested in, contact a Philadelphia real estate agent to arrange a tour today!
Philadelphia, Pennsylvania has a population of 1,596,865. Philadelphia is less family-centric than the surrounding county with 21.3% of the households containing married families with children. The county average for households married with children is 21.3%.
The median household income in Philadelphia, Pennsylvania is $52,649. The median household income for the surrounding county is $52,649 compared to the national median of $69,021. The median age of people living in Philadelphia is 34.8 years.
Philadelphia Weather
The average high temperature in July is 87 degrees, with an average low temperature in January of 26 degrees. The average rainfall is approximately 47.2 inches per year, with 13.1 inches of snow per year.
