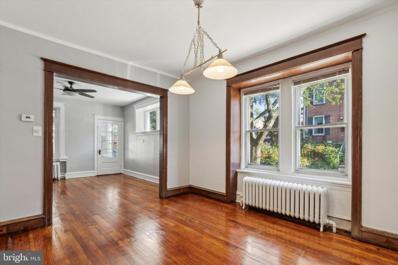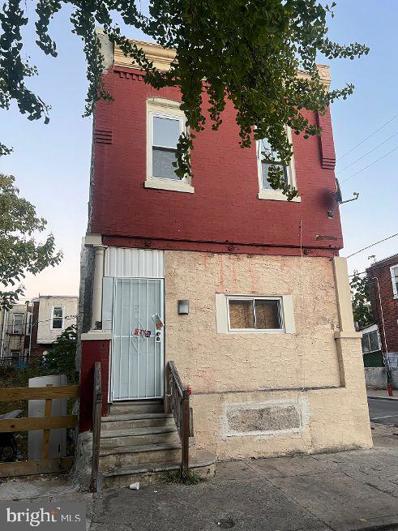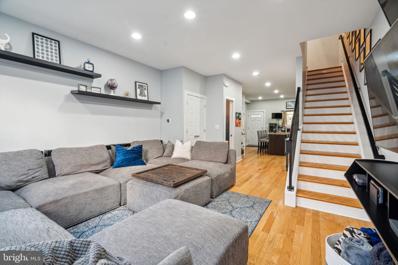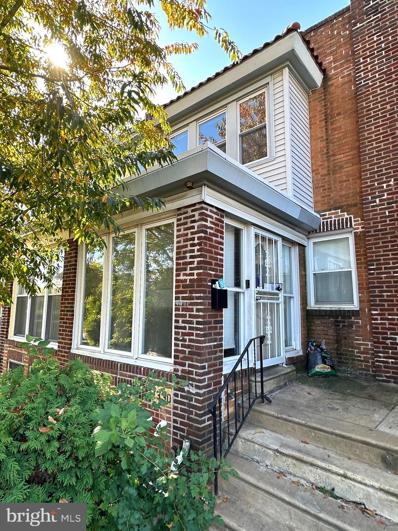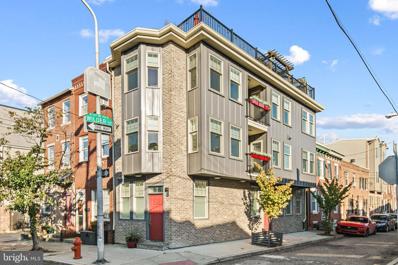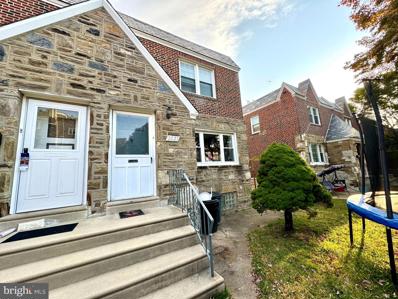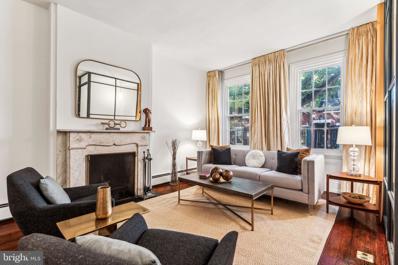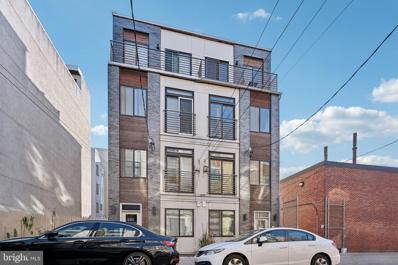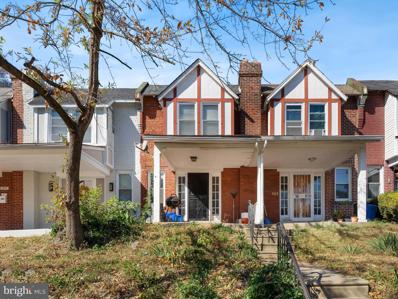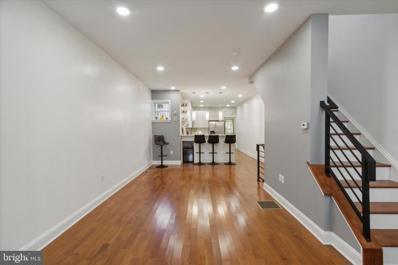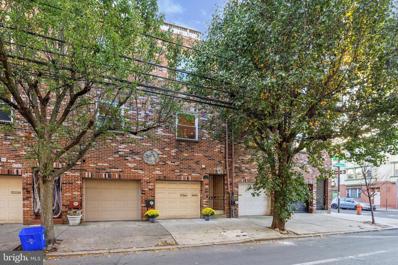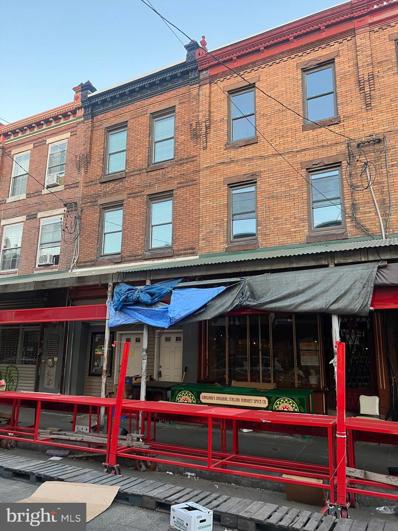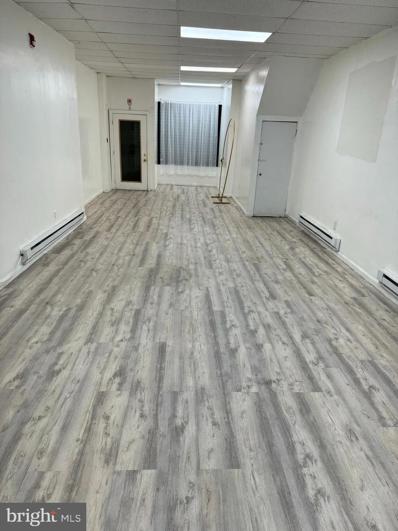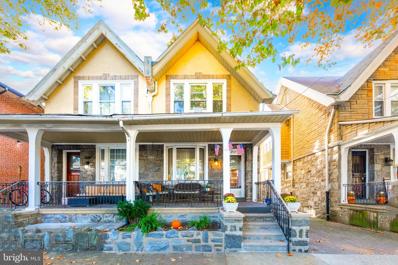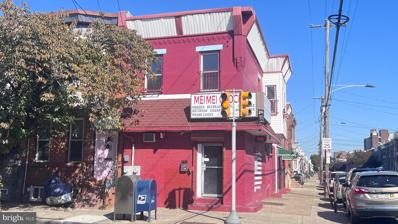Philadelphia PA Homes for Rent
- Type:
- Twin Home
- Sq.Ft.:
- 1,666
- Status:
- Active
- Beds:
- 4
- Lot size:
- 0.05 Acres
- Year built:
- 1925
- Baths:
- 2.00
- MLS#:
- PAPH2412964
- Subdivision:
- Frankford
ADDITIONAL INFORMATION
Discover the perfect blend of modern style and charm in this beautifully renovated home, showcasing the allure of new construction. With extensive updates throughout, including upgraded electrical and plumbing systems, a new heating system, a brand-new water heater, and new gleaming hardwood floors throughout , this home is move-in ready. The stunning kitchen is a highlight, featuring contemporary appliances,and stylish ceramic tile flooring , sleek cabinets, and elegant granite countertops. Step outside to a spacious backyard, perfect for entertaining family and friends. Recessed lighting enhances the ambiance across the first floor, which includes a welcoming living room, a first-floor bedroom, and a full bathroom, along with a dining room. Upstairs, youâll find three generous bedrooms and a fully renovated hallway bathroom. Every detail has been meticulously considered, including fresh paint throughout. The basement offers laundry facilities, utility space, and ample room for storage. Conveniently located near restaurants, shopping, and public transportation, this home is a must-see. Schedule your viewing today! (Property qualifies for up to $10,000 Grant for closing cost. )
- Type:
- Twin Home
- Sq.Ft.:
- 1,578
- Status:
- Active
- Beds:
- 4
- Lot size:
- 0.04 Acres
- Year built:
- 1900
- Baths:
- 2.00
- MLS#:
- PAPH2413548
- Subdivision:
- Roxborough
ADDITIONAL INFORMATION
Welcome to this charming, freshly painted twin home on a beautiful block in the heart of Roxborough! This 4-bedroom, 2-bathroom home is flooded with natural light and boasts refinished hardwood floors throughout the first floor. The spacious living and dining areas flow into a dedicated laundry space for added convenience. Enjoy the enclosed front porch, perfect for relaxing year-round. The finished basement offers additional living and storage space, while the large fourth bedroom on the third floor, with its cozy attic-like feel, provides plenty of room. Out back, a quaint patio is perfect for outdoor entertaining. Located just minutes from I-76, public transportation, and all the shopping, dining, and nightlife that Main Street has to offer, this home is ideal for those seeking both comfort and convenience. Schedule a tour today!
- Type:
- Single Family
- Sq.Ft.:
- 1,140
- Status:
- Active
- Beds:
- 3
- Lot size:
- 0.02 Acres
- Year built:
- 1915
- Baths:
- 1.00
- MLS#:
- PAPH2413792
- Subdivision:
- Germantown (East)
ADDITIONAL INFORMATION
Traditional rowhome in East Germantown. 3 bedrooms 1 bathroom, formal living room and dining room with a full kitchen and shed porch with backyard. Walking distance to area supermarket and University. Also close to area parks and public transporation.
- Type:
- Townhouse
- Sq.Ft.:
- 1,440
- Status:
- Active
- Beds:
- 3
- Lot size:
- 0.02 Acres
- Year built:
- 1920
- Baths:
- 1.00
- MLS#:
- PAPH2413706
- Subdivision:
- West Philadelphia
ADDITIONAL INFORMATION
Sunny, corner new home or rental. Lots of room and street parking is easy.
- Type:
- Office
- Sq.Ft.:
- 1,650
- Status:
- Active
- Beds:
- n/a
- Lot size:
- 0.03 Acres
- Year built:
- 1935
- Baths:
- MLS#:
- PAPH2413778
ADDITIONAL INFORMATION
Welcome to this mixed use building located in the Feltonville section of Philadelphia. This building is perfect to live in one unit and rent the store front out for additional income, or Maybe Just the opposite would work for you open or start your own business and have someone help with the overhead costs. Schedule your appointment today!!!
- Type:
- Single Family
- Sq.Ft.:
- 2,223
- Status:
- Active
- Beds:
- 3
- Lot size:
- 0.02 Acres
- Year built:
- 2014
- Baths:
- 4.00
- MLS#:
- PAPH2413752
- Subdivision:
- Point Breeze
ADDITIONAL INFORMATION
Welcome to this stunning 3-level home in the heart of Point Breeze, Philadelphia! Featuring an open first-floor plan, this home is perfect for modern living, with a finished basement that can serve as an entertainment space, office, or a potential 4th bedroom. The 2nd floor holds 2 generous sized bedrooms and closets with the laundry facilities, updated in 2022. The third floor offers a luxurious primary suite, while the rooftop lounge offers sweeping city views, perfect for relaxing or entertaining. 3rd floor powder room and a wet bar (with mini-fridge) for ideal rooftop enjoyment. Over 2,200 Finished SQFT including the basement! Nestled in a vibrant neighborhood, youâll be close to local attractions such as the lively Passyunk Square with its renowned dining options, the historic Italian Market, the scenic Schuylkill River Trail, and have close access to the subway. A fantastic opportunity to live in one of Phillyâs most sought-after areas. Property currently under a tax abatement until Spring 2025. Schedule a showing today!
- Type:
- Single Family
- Sq.Ft.:
- 1,172
- Status:
- Active
- Beds:
- 3
- Lot size:
- 0.03 Acres
- Year built:
- 1925
- Baths:
- 1.00
- MLS#:
- PAPH2413390
- Subdivision:
- None Available
ADDITIONAL INFORMATION
Charming 3 Bedroom, 1 Bathroom Home in the Vibrant West Oak Lane Neighborhood. It needs your finishing touch. This home is situated in the desirable West Oak Lane neighborhood, offering convenient access to a variety of amenities. With 3 bedrooms and 1 bathroom, this property provides ample living space for individuals or small families. The home is located in close proximity to several plazas and retail stores, allowing for easy shopping and dining experiences. Public transportation options are also readily available, making commuting and exploration of the city a breeze. Residents can enjoy the natural beauty of Wissahickon Valley Park, a renowned green space just a short distance away, providing endless opportunities for outdoor recreation and relaxation. This property presents an excellent opportunity for those seeking a comfortable, well-connected living experience in the heart of West Oak Lane. Schedule a viewing today to experience all this home has to offer.
$1,399,900
1619 N 18TH Street Philadelphia, PA 19121
- Type:
- Townhouse
- Sq.Ft.:
- n/a
- Status:
- Active
- Beds:
- n/a
- Lot size:
- 0.07 Acres
- Year built:
- 2000
- Baths:
- MLS#:
- PAPH2411958
ADDITIONAL INFORMATION
*****Seller is willing to do Seller financing with conditions and terms****** This address meets the criteria for up to $10,000 in grant money! Amazing newer home in the front with 3 apartments in the back of the home just hit the market. This home is situated on a quiet, large street. This is such an amazing opportunity for those who are studying at Temple University and also wants to live nearby the university while making great, passive income at the same time. This is practically 3 blocks from Temple University. This sale includes 2 parcels: 1619-21. The front home was built in 2010, with beautiful bricks in the front and side. Center bay windows is lovely for the plants to catch some rays during the sunny days. The home boast tall ceiling throughout the home. The kitchen is open concept and large enough for two chefs at the same time.The second floor features 2 bedrooms and one full bathroom, while the 3rd floor features the 3rd bedroom and a full bathroom. The basement ceiling is very tall and where the laundry are done. This home includes the driveway on the side that could fit around 4 cars closely. The entrance to the apartments are on the side, in the middle. This leads you to 3 spacious, 2 bedrooms apartments. The 1st unit will have an extra bedroom in the basement. All other units in floor 2 and 3 will consist of 2 bedrooms, 1 bathroom, 1 kitchen, 1 living room, and separate laundry inside the units. Apartment 1, floor 1 plus basement, total of 4 rooms rented at $2,400 per month. Apartment 2, floor 2, 2 bedrooms - recently vacant Apartment 3, floor 3, 2 bedrooms-is a longterm tenant for over 5 years at $1,200 Front home-3 bedrooms- completely separate from apartment. Occupy one of the rooms and rent out the 2 bedrooms for more income. *****Please email me to get more information*****
- Type:
- Single Family
- Sq.Ft.:
- 2,337
- Status:
- Active
- Beds:
- 4
- Lot size:
- 0.02 Acres
- Year built:
- 1915
- Baths:
- 3.00
- MLS#:
- PAPH2413704
- Subdivision:
- Temple University
ADDITIONAL INFORMATION
Completely Renovated Oversized Single-Family Home right outside of Temple Universityâs Main Campus! If being used as an investment property, the ROI would be at 10% at $2.1K/mo rent. Or enjoy it as a beautifully renovated home and do not worry about a thing for years. Welcome to 2317 N 18th Streetâthis large stunning row-home boasts over 1,600 SqFt and has been meticulously remodeled and is ready for you to move in or to rent out as an investment! Featuring three large bedrooms upstairs, including a master suite with a private bathroom, this property offers comfort and style. With a total of three full bathrooms and a large finished basement that can serve as a fourth bedroom or extra living space, itâs perfect for students and families alike. Enjoy close proximity to the Center City with a quick drive or public transportation via the Broad Street Line subway, plus access to all of Temple University's hot-spots. Inside, you'll find desirable amenities, including a main-floor laundry room, central air and heat, a fully finished basement and private outdoor space. Key Features: 4 Bedrooms & 3 Full Bathrooms, Brand New Renovation, Huge Finished Basement, Beautiful Eat-in Kitchen, Spacious Rooms with Modern Finishes, and All New Appliances This home is truly a gem!
- Type:
- Townhouse
- Sq.Ft.:
- 1,800
- Status:
- Active
- Beds:
- 3
- Lot size:
- 0.02 Acres
- Year built:
- 2018
- Baths:
- 3.00
- MLS#:
- PAPH2411504
- Subdivision:
- Pennsport
ADDITIONAL INFORMATION
Welcome to 1439 South 2nd Street, Philadelphia, PA â an exquisite corner residence that exemplifies modern elegance with its newer construction and like-new maintained condition. This stunning home, drenched in natural light from every angle, offers a luxurious urban living experience with its meticulously designed features and upscale amenities. This home boasts three floors of modern living space, including three spacious bedrooms and two and a half beautifully appointed bathrooms. The open layout is accentuated by pop-out windows that illuminate the space, creating a warm and inviting atmosphere. Throughout the home, you'll find elegant hardwood floors that add warmth and sophistication to each room. The kitchen is a chefâs dream, boasting high-end stainless steel appliances, modern conveniences, and sleek design. Custom blinds adorn the windows, a unique art piece enhances the floating stairwell, and Bluetooth enabled surround sound add touches of sophistication throughout the home. The dedicated primary level is a homeowner's dream! Boasting a large walk-in closet and a luxurious primary bathroom complete with a soaking tub and heated floors, this private space offers a sanctuary of comfort, perfect for unwinding after a long day. Step outside to enjoy outdoor access on every level, including two intimate balconies on the second and third floors, and an oversized rooftop oasis with unobstructed panoramic views. The rooftop is equipped with a full kitchen, including a sink, grill, and refrigerator â ideal for entertaining under the stars. Nestled on a quiet block in the charming Pennsport neighborhood, this residence offers peace and tranquility while being just moments away from vibrant parks, including Dickinson Square Park, and charming coffee shops, bars, and restaurants. The location provides easy access to major highways like I-95 and I-76, making commutes a breeze. The Philadelphia International Airport, the cityâs renowned sports stadiums, and a variety of attractions are all within convenient reach, further enhancing the appeal of this prime location. Approximately 3 years left on a full tax abatement. Do not miss your chance to own this exceptional property, where modern elegance meets thoughtful design!
- Type:
- Twin Home
- Sq.Ft.:
- 1,320
- Status:
- Active
- Beds:
- 3
- Lot size:
- 0.07 Acres
- Year built:
- 1955
- Baths:
- 2.00
- MLS#:
- PAPH2410936
- Subdivision:
- Fox Chase
ADDITIONAL INFORMATION
Welcome to 7344 Shelbourne Street in the Fox Chase section of Philadelphiaâyour next dream home! Nestled in a tranquil cul-de-sac, this 3 bedroom and 1.5 bath stunning and well-maintained brick and stone twin ranch offers a perfect mix of comfort and convenience. Upon entering, youâll be greeted by the spacious living room filled with natural light from multiple windows, creating a warm and inviting atmosphere, that flows effortlessly into the dining room. This space is perfect for hosting gatherings or enjoying quiet dinners. The kitchen is a chefâs delight, featuring wood cabinets for ample storage and counter space, a gas oven, built-in microwave, dishwasher, garbage disposal, and a stainless-steel sink. The main level also includes three comfortable bedrooms, each offering generous closet space, and a hall bathroom complete with a tub, shower, and skylight, ensuring a bright and airy feel throughout. The fully-finished lower level is an incredible bonus, boasting a large 20â x 18â family room, perfect for entertaining and watching football games on TV, a powder room for added convenience, and a separate laundry/mud room with direct access to the outside. Youâll also find an oversized cedar closet for extra storage, a 2nd large walk-in closet, as well as interior access to the attached one-car garage, making this space as super functional as it is versatile. Step outside to enjoy the expansive front patioâan ideal spot for relaxing or chatting with your neighbors. Additional features include central air for year-round comfort, a gas wall heater in the lower level, 6-panel doors throughout, and newer windows. The location of this home offers unbeatable convenience. Youâre just minutes away from a variety of casual and popular restaurants in nearby Fox Chase and Huntingdon Valley; like, Iron Hill Brewery, Bishoâs, the Austrian Village, Josephâs Pizza, Gaul & Co. Malt House and Curranâs Fox Chase. Shopping centers, including Roosevelt Mall and Cheltenham Square Mall are nearby, offering a wide selection of retail stores and everyday conveniences. For those who love the outdoors, Burholme Park and Pennypack Park are just a short drive away, providing green spaces for picnics, hiking trails, and playgrounds. Another bonus is the Ryers Train Station on the Fox Chase Septa Regional Rail line is just 2 blocks away, providing quick and easy access to Center, City, Philadelphia. With its prime location close to shopping, dining, parks, and major transportation routes, this home has everything you need and more! Donât miss the opportunity to make this fabulous home yours! Check out our terrific VIDEO and contact me today to schedule your showing and experience the comfort, charm and convenience in person!
- Type:
- Twin Home
- Sq.Ft.:
- 1,296
- Status:
- Active
- Beds:
- 3
- Lot size:
- 0.07 Acres
- Year built:
- 1951
- Baths:
- 3.00
- MLS#:
- PAPH2413672
- Subdivision:
- Rhawnhurst
ADDITIONAL INFORMATION
- Type:
- Single Family
- Sq.Ft.:
- 2,400
- Status:
- Active
- Beds:
- 4
- Lot size:
- 0.03 Acres
- Year built:
- 1800
- Baths:
- 2.00
- MLS#:
- PAPH2404462
- Subdivision:
- Avenue Of The Arts
ADDITIONAL INFORMATION
The perfect marriage of historic detail and character with modern style and amenities. This meticulously maintained traditional townhome rests in the middle of the block on a peaceful, tree-lined, low-traffic street just off the Avenue of the Arts, offering unparalleled city access while preserving the charm of a private setting. The homeâs extensive renovations and thoughtful updates, designed by the architect/owner make it a true gem. Enter through a custom steel and glass vestibule to an open living and dining room which features original woods floors, high ceilings, gallery lighting and a custom full-height wall of maple millwork, concealing a coat closet and dry bar framing the dining space. An original marble and slate fireplace is the centerpiece of the formal living room which has tall windows offering views of Carlisle Street and the maidenhair tree in front. Past the staircase the state of the art modern kitchen is a chefâs dream. Completely reimagined in 2006 with Sub-Zero and Miele appliances, custom Varenna cabinetry, quartz and stainless countertops, and a restored King of Prussia blue marble fireplace with gas insert. There is a full pantry room which could easily convert to a powder room for convenience. Just off the kitchen is an intimate urban garden, brick lined and enclosed by a cedar fence, the perfect spot for container gardening or an al fresco meal. The garden is enhanced by a mature dogwood tree and climbing hydrangea on the rear wall. The original staircase is detailed with a gently curving banister and leads to the upper floors. The second-floor primary bedroom overlooks the front street and features a large walk-in closet adjacent to a beautifully renovated bathroom with custom cabinetry, a Basaltina stone countertop, Calacatta marble wall cladding, and Duravit and Dornbracht fixtures. There are two similar bedrooms at the back of the house on the second and third floors which feature built-in shelves, a walk in closet and original cupboard storage. There is a roof hatch on the upper floor providing access for maintenance. The top front room of the house is a huge great room used as an artist studio for previous owner, celebrated Op artist Edna Andrade. This grand room showcases an enormous skylight flooding the space with sunshine and is detailed by exposed wood beams, an original row of closets, and the homeâs signature wood floors. There is a smaller bathroom at one end. This room could be a gathering space, study, studio or could be used as the homeâs oversized primary bedroom. The laundry and mechanicals are located at the homeâs ground level which has access directly from the street. There are three distinct rooms used for storage, laundry, and even an original root cellar. Other homes on the block have repurposed this space as an inlaw suite or small apartment. Blending historic charm with modern convenience, this home is an exceptional value in urban living just steps from the vibrant Avenue of the Arts, The Academy of Music, The Kimmel Center, The Wilma and Suzanne Roberts theaters, world class restaurants and right in the center of town with everything Philadelphia has to offer. Come see this gracious townhome today!
- Type:
- Single Family
- Sq.Ft.:
- 1,404
- Status:
- Active
- Beds:
- 2
- Year built:
- 2014
- Baths:
- 2.00
- MLS#:
- PAPH2412624
- Subdivision:
- Francisville
ADDITIONAL INFORMATION
This spacious 2-bedroom, 2-bath condo in Francisville offers 1,400 square-feet of modern living with stunning city skyline views from the rooftop deck. Conveniently located next to a local coffee shop and community garden, the secure building features updated amenities and a code-access system. The open floor plan on the main level boasts a bright living room that flows into a fully equipped kitchen with stainless steel appliances and a large island, perfect for entertaining. The second floor includes a spacious primary suite with a private full bath, while the third floor features another private bedroom and bath. Enjoy the convenience of in-unit laundry and Nest thermostat, plus ceiling fans in both bedrooms for ultimate comfort. You'll love the close proximity to ALDI, with a new LIDL coming soon. The Met is just two blocks away for live shows, and youâll find a variety of restaurants and shopping nearby, all while being close to Center City. This condo is a fantastic blend of comfort, convenience, and city living!
- Type:
- Single Family
- Sq.Ft.:
- 956
- Status:
- Active
- Beds:
- 3
- Lot size:
- 0.06 Acres
- Year built:
- 1925
- Baths:
- 1.00
- MLS#:
- PAPH2413592
- Subdivision:
- East Mt Airy
ADDITIONAL INFORMATION
Welcome to 355 E Upsal St, a solid investment opportunity in the desirable E Mt. Airy neighborhood of Philadelphia. This 3-bedroom, 1-bathroom, porch-front home is well-maintained and offers key updates, including a recently replaced furnace, hot water heater, roof, and front-facing windows, ensuring peace of mind for future owners or tenants. Ideal for investors, this property presents a great potential as a rental or a fix-and-flip project. Please note, this is a cash-only sale and is currently tenant-occupied. There will be no property access for showings, and the property will not be delivered vacant. For more information or to discuss the investment potential, please contact the listing agent directly.
- Type:
- Townhouse
- Sq.Ft.:
- 1,158
- Status:
- Active
- Beds:
- 3
- Lot size:
- 0.02 Acres
- Year built:
- 1925
- Baths:
- 2.00
- MLS#:
- PAPH2413186
- Subdivision:
- Walnut Hill
ADDITIONAL INFORMATION
Welcome to 119 Lindenwood Street, a charming semi-detached residence that perfectly blends comfort and style. This delightful home features three spacious bedrooms and two well-appointed bathrooms, offering ample space for family living. The kitchen boasts large cabinets, providing plenty of storage for all your culinary needs. The highlight of this property is its beautifully finished basement, providing additional living space that can be tailored to your needs, whether as a recreation room, home office, or guest suite. The owner has just conducted a full home inspection before listing and will provide it to any potential buyers, ensuring peace of mind. Nestled in a serene neighborhood, this home promises a perfect retreat with its inviting atmosphere and thoughtful design. Don't miss the opportunity to make this your dream home!
- Type:
- Single Family
- Sq.Ft.:
- 1,360
- Status:
- Active
- Beds:
- 3
- Lot size:
- 0.06 Acres
- Year built:
- 1973
- Baths:
- 2.00
- MLS#:
- PAPH2411988
- Subdivision:
- Modena Park
ADDITIONAL INFORMATION
Why rent when you can own this lovely 3 bedroom, 1.5 bath, home with a garage and fenced in yard? Enjoy all the finest living amenities that Northeast Philly has to offer, especially now with the new lower mortgage rates. If you are looking for affordability and value and want to move-in to a home that has been totally updated, then look no further. This home has a new roof, a new kitchen with new stainless-steel appliances and quartz counter tops. It features new bathrooms, a garage, laundry room with washer and dryer, new flooring and a new state-of-the-art HVAC mini-split heating and cooling system that allows you to control the temperature in each room of the house. Enjoy an open floor plan with the living room flowing into the dining room and kitchen. In addition, the enlarged family room allows you to step out to the back yard. Schedule your showing today so that you can enjoy the Holidays in your new home.
- Type:
- Single Family
- Sq.Ft.:
- 1,497
- Status:
- Active
- Beds:
- 2
- Lot size:
- 0.01 Acres
- Year built:
- 1960
- Baths:
- 2.00
- MLS#:
- PAPH2407218
- Subdivision:
- Graduate Hospital
ADDITIONAL INFORMATION
Welcome to 1724 Bainbridge Street, Unit A, a modern oasis in Philadelphia. This 2-bedroom, 1.5-bathroom home spans 1,497 square feet, showcasing a chef's kitchen with stainless steel appliances and hardwood floors throughout. Enjoy the convenience of air conditioning, in-unit laundry, and a powder room. Relax on your private roof deck. Secure garage parking and security features offer peace of mind in this vibrant urban retreat.
- Type:
- General Commercial
- Sq.Ft.:
- 1,480
- Status:
- Active
- Beds:
- n/a
- Lot size:
- 0.01 Acres
- Year built:
- 1915
- Baths:
- MLS#:
- PAPH2413350
- Subdivision:
- Italian Market
ADDITIONAL INFORMATION
Wonderful opportunity to own this turn key investment situated on the Iconic Italian Market in the heart of South Philadelphia. This beautifully renovated, 2 unit building, features gorgeous 2 bedroom (ALL NEW) Bi-level, apartment with central air. The first floor is a commercial space, with frontage on one of the MOST desired blocks on the market! This is a "must see" investment! Additionally, the neighboring property, 949 s 9th, can be purchased as a Warehouse, or development opportunity. This is a generational investment!
- Type:
- Single Family
- Sq.Ft.:
- 1,392
- Status:
- Active
- Beds:
- 4
- Lot size:
- 0.01 Acres
- Year built:
- 1925
- Baths:
- 2.00
- MLS#:
- PAPH2347900
- Subdivision:
- Fishtown
ADDITIONAL INFORMATION
Welcome to 216 Belgrade Street. Nestled on a quiet tree-lined street just off of Frankford Avenue, this 3- story home boasts 4 Bedrooms and 2 Full Bathrooms. Enter through the main foyer and step into the generously sized open concept living and dining area where 3 large windows flood the space with natural light. Continue into the spacious kitchen which features ceramic tile flooring, newer cabinets offering plenty of storage, quartz countertops and stainless steel appliances including a dishwasher, built-in microwave, gas range/oven and refrigerator. The kitchen provides access to the back patio. This outdoor space is perfect for intimate outdoor entertaining! Head back inside and up to the 2nd level where a Full Hallway Bathroom awaits at the top of the stairs. This bathroom showcases tile flooring, a shower/tub combination with tiled shower walls, new vanity, new medicine cabinet and new over sink light fixture. Further down the hall you'll find 2 nicely sized bedrooms each with ample closet space for storage. Follow the stairs up to the 3rd level where you are once again greeted by a Full Hallway Bathroom. Similar to the bathroom on the 2nd level, this bathroom features tile flooring, shower/tub combo with tile shower walls, a new vanity, new medicine cabinet and over sink light fixture. A hallway linen closet and 2 spacious bedrooms round out this upper level. This home has central cooling & heating, hardwood floors throughout, recessed lighting on the main level and a full unfinished basement provides lots of storage space or has the potential to be finished. Location! Location! Location! Just a short walk to various galleries, shops, music venues, cafes, bars and restaurants such as Laser Wolf and Suraya. There are several gyms and fitness studios nearby as well. Within walking distance to Palmer Park, Hetzell's Field, Shackamaxon Park / Penn Treaty Park and the Delaware River waterfront. Conveniently located near I-95, 676, The Ben Franklin Bridge and a short commute to Center City. Not to mention just a few blocks from the Market-Frankford Line and accessible by bus routes as well. Don't miss the opportunity to own in Philadelphia's Fishtown neighborhood. Schedule your tour today!
- Type:
- Townhouse
- Sq.Ft.:
- 1,580
- Status:
- Active
- Beds:
- 3
- Lot size:
- 0.07 Acres
- Year built:
- 1967
- Baths:
- 2.00
- MLS#:
- PAPH2412780
- Subdivision:
- Modena Park
ADDITIONAL INFORMATION
Nestled on a peaceful cul-de-sac, this lovingly maintained and renovated end-of-row rowhome offers both comfort and modern updates. Enter from the inviting front patio into a bright main level featuring stylish laminate vinyl flooring. The spacious living room boasts a large bay window, flooding the space with natural light, and flows seamlessly into the elegant dining area adorned with a contemporary chandelier. The updated kitchen is designed for both functionality and style, providing an open layout perfect for entertaining or all types of gatherings. Upstairs, youâll discover beautiful hardwood floors throughout three well-appointed bedrooms. The expansive primary bedroom features a double closet for ample storage. The newly renovated full hall bath impresses with its gorgeous tile flooring. The fully finished walk-out basement is a versatile space, ready to be tailored to your needs, and opens to a covered back patio overlooking the fully fenced-in backyard and additional side yardâperfect for outdoor gatherings and dogs. This level also includes a laundry room, a convenient half bath, and access to the one-car garage and driveway. Storage will never be a concern with numerous options, including a spacious attic with hallway stair access and two outdoor storage sheds. Located in a highly desirable neighborhood of Modena Park, this home is just moments away from parks, schools, and community amenities. Donât miss your chance to make this delightful rowhome your own!
- Type:
- Multi-Family
- Sq.Ft.:
- n/a
- Status:
- Active
- Beds:
- n/a
- Lot size:
- 0.03 Acres
- Year built:
- 1910
- Baths:
- MLS#:
- PAPH2412930
ADDITIONAL INFORMATION
Welcome to 4951 N. 5th St, a rare investment opportunity with unmatched potential! This versatile property boasts a spacious 2-bedroom, 1-bath upper apartment featuring hardwood floors, a full kitchen, a dining room, and a comfortable living room. Currently occupied by a small family on a month-to-month lease, this unit offers immediate rental income stability. The expansive first-floor commercial space, complete with a convenient half bath, awaits the vision of its next ownerâideal for retail, office, or creative ventures. With prime features, flexibility, and rental income, this property is a gem ready to shine in an investorâs portfolio!
- Type:
- Twin Home
- Sq.Ft.:
- 1,736
- Status:
- Active
- Beds:
- 4
- Lot size:
- 0.04 Acres
- Year built:
- 1920
- Baths:
- 2.00
- MLS#:
- PAPH2408210
- Subdivision:
- Girard Estates
ADDITIONAL INFORMATION
Step into this Lovely GIRARD ESTATE 4 Bedroom, 1.5 Bath Twin Historic home and live in one of the most beautiful neighborhoods in Philadelphia with a tree-lined extra wide street. There is a lush front garden and large front covered porch. The side of the house has a shared breezeway and the back yard has a porch as well as additional storage shed, vegetable garden and space for grilling and entertaining. This well maintained MOVE-IN ready home has CENTRAL AIR and HARDWOOD FLOORS. FUN FACT: This home was featured in the movie Creed II as Rocky's son's home, played by Milo Ventimiglia . Enter into this CHARMING home through the vestibule with beautiful original wood door and see detailed woodwork throughout the house. The SPACIOUS living room leading to a proper DINING ROOM perfect for large gatherings and Holiday dinners. There is an Updated EAT-IN KITCHEN, with lots of storage cabinets, dishwasher and trash compactor. Make your way down to a spacious FINISHED BASEMENT with LAUNDRY ROOM, high ceilings, closet space and HALF BATH makes this space perfect for entertaining, recreational room, home office or Gym. Upstairs walking through the wide hallway there is the Full bath and 4 spacious bedrooms with ceiling fans in most rooms, tons of closet space and extra storage areas. The Primary bedroom has a large closet with built-in custom shelving. Easy access to public transit, including the Broad Street Subway line for a quick ride to Citizens Bank Park and Lincoln Field. Walking distance to bustling Passyunk Ave shopping and restaurant district, nearby green spaces at Girard Park, Marconi Plaza and FDR Park. Easy nearby highway access to both I95 and 76 for a quick commute to Univ of Penn Hospitals, the airport or bridge to NJ.
- Type:
- General Commercial
- Sq.Ft.:
- 1,000
- Status:
- Active
- Beds:
- n/a
- Lot size:
- 0.03 Acres
- Year built:
- 1920
- Baths:
- 2.00
- MLS#:
- PAPH2412916
ADDITIONAL INFORMATION
BUSINESS OPPROTUNITY! Hot Location in the Northeast. Convenience store and and Building for sale. Great opportunity to own your own business and live upstairs or live on second floor and run your own business. Or rent out both units and collect rent. Three bedroom apt on the second floor with newly installed vinyl plank, Oak kitchen cabinets. Very spacious, Plenty of closet space. Very convenient location.
- Type:
- Single Family
- Sq.Ft.:
- 3,000
- Status:
- Active
- Beds:
- 3
- Lot size:
- 0.02 Acres
- Year built:
- 2014
- Baths:
- 3.00
- MLS#:
- PAPH2412356
- Subdivision:
- Pennsport
ADDITIONAL INFORMATION
Do you want to live in the city AND enjoy the convenience of 2 CAR GARAGE PARKING? Welcome to your dream sanctuary in the vibrant Pennsport neighborhood of Philadelphia! This exquisite, newer construction townhome offers everything youâre looking for and then some - a perfect blend of modern design and spacious living in the heart of the city. With three generously sized bedrooms, 2.5 beautifully appointed bathrooms, and 2 flex spaces, this home offers high end comfort and room to grow. Situated on a wide lot, this townhome also features a fabulous roof deck and spacious 2-car garage, providing both convenience and security. The property has been meticulously maintained, ensuring you can move in and start enjoying your new home right away. As you enter, youâll be greeted by an inviting foyer that connects the garage and front entry. The space is a large landing pad with a powder room, storage closet and flex space. Follow the stairs up to your expansive open-concept main floor where you can dine, entertain or cozy up around the fireplace with family and friends. The sunlit living room features large windows that fill the space with natural light, creating a warm and welcoming atmosphere. The seamless flow into the dining area makes it ideal for hosting gatherings and spending time together. The modern kitchen is a culinary haven, equipped with sleek stainless steel appliances, elegant grey granite countertops, and abundant cabinet space. Venture upstairs to discover the first two oversized bedrooms, each with ample closet space and custom built-ins to keep you organized. Separated by a shared hall bath & convenient laundry room. Above that, the primary suite is a true retreat, featuring a wet bar, custom outfitted closet and en-suite bathroom complete with luxurious finishes, including a double vanity, large frameless walk-in shower with natural stone surround and separate water closet with the toilet. The two versatile flex spaces on the entry and lower level offer endless possibilitiesâcreate a productive home office, a playroom for the kids, a home gym, or a media room to unwind after a long day. But the real gem of this home is the stunning roof deck, where you can soak in the breathtaking 360 degree views, including the city skyline and bridges. This outdoor oasis is perfect for summer barbecues, stargazing, or simply enjoying a morning coffee. With an added natural gas line for the grill and plenty of outdoor furniture, you can just show up to the party! The home is outfitted with dual zone heating & cooling for max efficiency, custom roller shades throughout and closets which have all been custom fitted. There's also a built-in sound system that runs off of a Bluetooth central processor and radon remediation system for piece of mind. Fabulous location: Footsteps from Pennsport favorites and just a quick walk to Queen Village and East Passyunk. Easy access to 95 and the bridges, combined with garage parking, makes commuting a breeze. Schedule your private tour today! **The city of Philadelphia reduced the 2025 property assessment value to $619K. The Homestead Exemption reduces the taxable portion of your property assessment by $100,000 if you own a home in Philadelphia and use it as your primary residence. Homeowners will typically save up to $1,399 each year with Homestead starting in 2025.**
© BRIGHT, All Rights Reserved - The data relating to real estate for sale on this website appears in part through the BRIGHT Internet Data Exchange program, a voluntary cooperative exchange of property listing data between licensed real estate brokerage firms in which Xome Inc. participates, and is provided by BRIGHT through a licensing agreement. Some real estate firms do not participate in IDX and their listings do not appear on this website. Some properties listed with participating firms do not appear on this website at the request of the seller. The information provided by this website is for the personal, non-commercial use of consumers and may not be used for any purpose other than to identify prospective properties consumers may be interested in purchasing. Some properties which appear for sale on this website may no longer be available because they are under contract, have Closed or are no longer being offered for sale. Home sale information is not to be construed as an appraisal and may not be used as such for any purpose. BRIGHT MLS is a provider of home sale information and has compiled content from various sources. Some properties represented may not have actually sold due to reporting errors.
Philadelphia Real Estate
The median home value in Philadelphia, PA is $269,000. This is higher than the county median home value of $223,800. The national median home value is $338,100. The average price of homes sold in Philadelphia, PA is $269,000. Approximately 47.02% of Philadelphia homes are owned, compared to 42.7% rented, while 10.28% are vacant. Philadelphia real estate listings include condos, townhomes, and single family homes for sale. Commercial properties are also available. If you see a property you’re interested in, contact a Philadelphia real estate agent to arrange a tour today!
Philadelphia, Pennsylvania has a population of 1,596,865. Philadelphia is less family-centric than the surrounding county with 21.3% of the households containing married families with children. The county average for households married with children is 21.3%.
The median household income in Philadelphia, Pennsylvania is $52,649. The median household income for the surrounding county is $52,649 compared to the national median of $69,021. The median age of people living in Philadelphia is 34.8 years.
Philadelphia Weather
The average high temperature in July is 87 degrees, with an average low temperature in January of 26 degrees. The average rainfall is approximately 47.2 inches per year, with 13.1 inches of snow per year.

