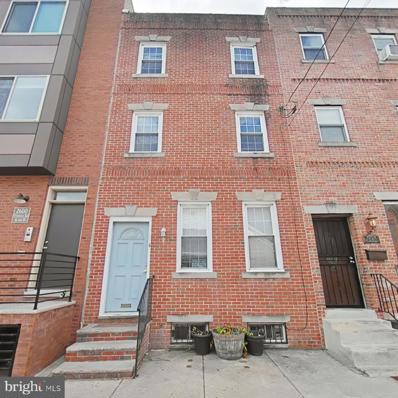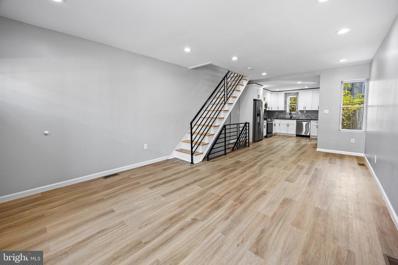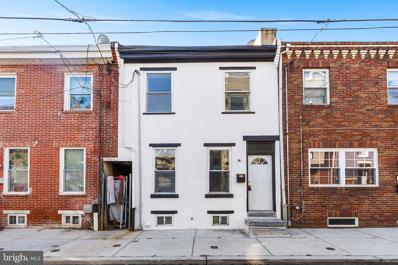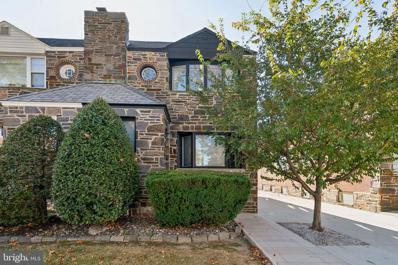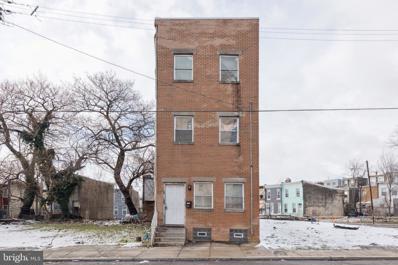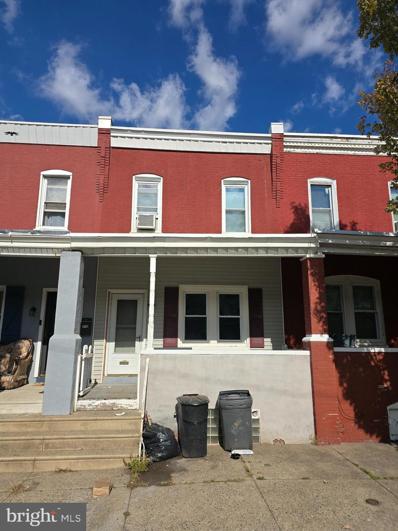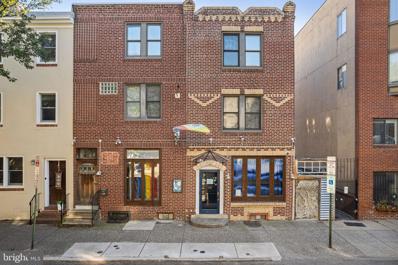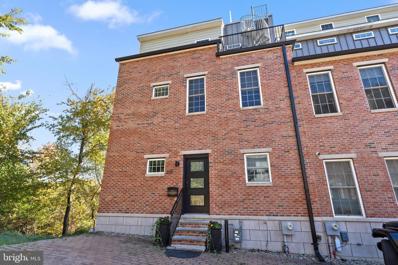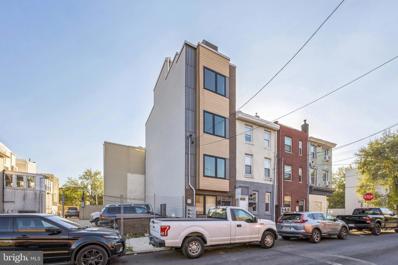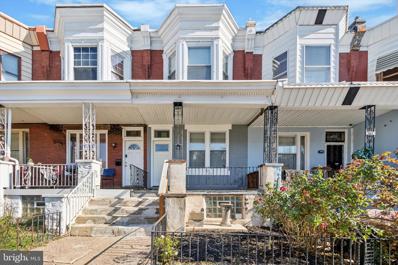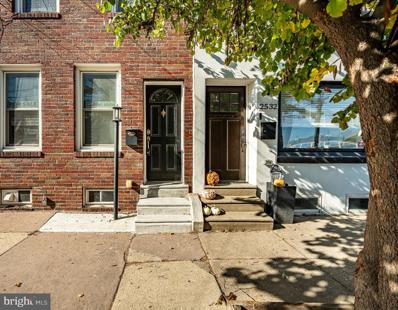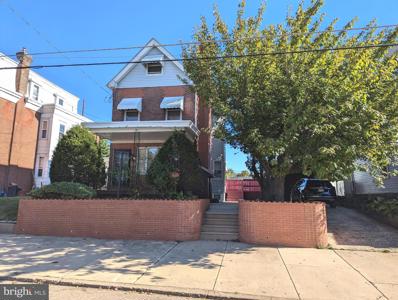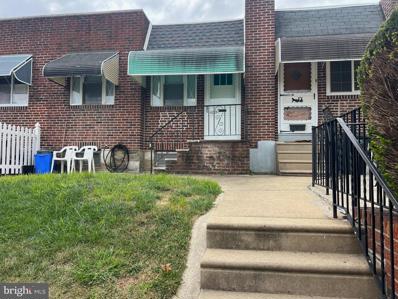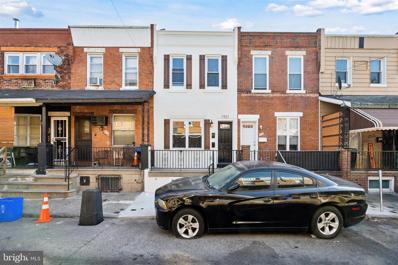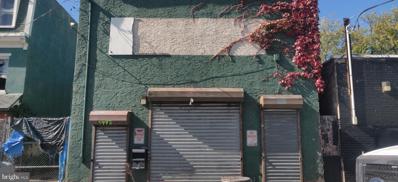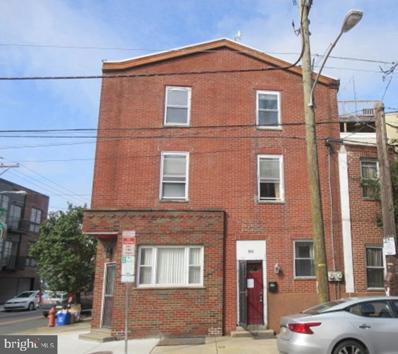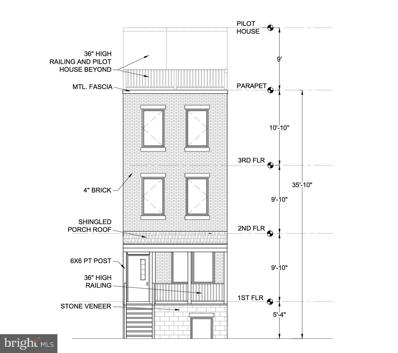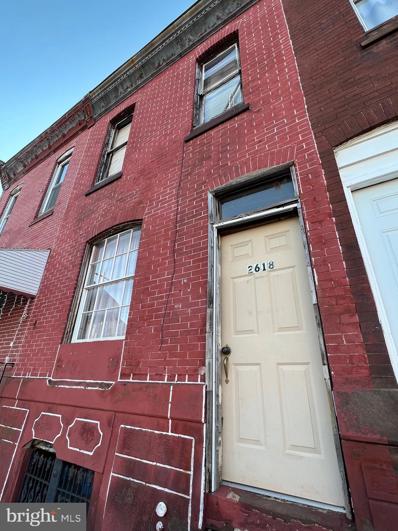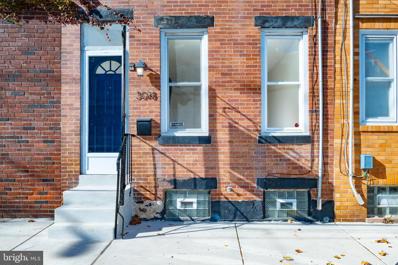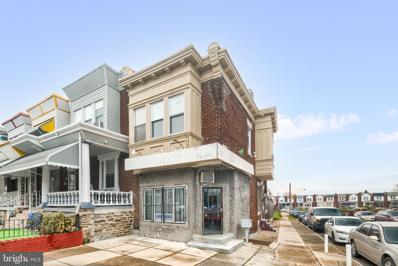Philadelphia PA Homes for Rent
- Type:
- Single Family
- Sq.Ft.:
- 1,440
- Status:
- Active
- Beds:
- 3
- Lot size:
- 0.02 Acres
- Year built:
- 1923
- Baths:
- 4.00
- MLS#:
- PAPH2410964
- Subdivision:
- Grays Ferry
ADDITIONAL INFORMATION
Welcome to this spacious 3-bedroom, 3.5-bath townhouse located in the heart of Grays Ferry. The main level offers an open floor concept with a convenient half bath, and a kitchen that opens to the rear yard, ideal for outdoor enjoyment. Access the unfinished full basement through the dining room, offering plenty of storage space and potential for future finishing for added space. The second floor features 2 bedrooms and 2 full baths, including an en-suite bathroom in bedroom 2. The third floor boasts a bedroom with a closet, an additional full bathroom, and access to a balcony over looking the back yardâperfect for entertaining or relaxing with city views. This property is a fixer upper but has great bones and amazing potential. There is tons of space on each floor and boasts large bedroom and bathrooms creating endless opportunities for those who want to design their own home. Even the back yard has a ton of space which is a perfect space to entertain friends and family during those beautiful summer nights. To top it all off, you are going to love the balcony on the third floor which has even more space for entertainment and is a great place to enjoy a cup of coffee to start the morning. With a Walk Score of 80, most daily errands can be done without the need for a car. The area also has a Transit Score of 59, offering good public transit options for convenient travel. For cyclists, the neighborhood shines with a Bike Score of 88, thanks to excellent biking infrastructure. Nearby dining options include Moe's Hotdog House, 1201 Bar, Central Bark Philadelphia, Day Break Eggs, and others. Local schools include St. Gabriel School, Miracle Temple Christian Academy, Universal Alcorn Charter School, and St. Charles Borromeo. Grocery shopping is easy with nearby stores like Vincent Giordano Prosciutto, Rosa Food Products, Healthy Bites To-Go, The Fresh Grocer, and more. This home combines comfortable living space with great outdoor areas, making it a fantastic find in a desirable neighborhood! Schedule your showing today and make this incredible property your new home!
- Type:
- Single Family
- Sq.Ft.:
- 948
- Status:
- Active
- Beds:
- 3
- Lot size:
- 0.02 Acres
- Year built:
- 1920
- Baths:
- 1.00
- MLS#:
- PAPH2411808
- Subdivision:
- Point Breeze
ADDITIONAL INFORMATION
Welcome to 1631 S. Ringgold St. This 3-bedroom, 1-bathroom home in Point Breeze has been fully renovated from top to bottom. Step into a bright and spacious living room with high ceilings. The open floor plan flows seamlessly into the updated kitchen, featuring quartz counter tops, stainless steel appliances including a counter-depth refrigerator, and a tiled back splash. The large backyard is perfect for summer BBQs or relaxing with your favorite cup of coffee Upstairs, youâll find three generously sized bedrooms with plenty of closet space and a stylish full bathroom. The finished basement offers a great space to watch the game or enjoy your favorite movie. Schedule your showing today and make 1631 S. Ringgold St. your new home!
- Type:
- Single Family
- Sq.Ft.:
- 1,050
- Status:
- Active
- Beds:
- 2
- Lot size:
- 0.02 Acres
- Year built:
- 1925
- Baths:
- 1.00
- MLS#:
- PAPH2412848
- Subdivision:
- Pennsport
ADDITIONAL INFORMATION
**PRO PHOTOS COMING SOON** Welcome to this lovely and updated 2 bedroom, 1 bath home on a quiet block of Pennsport! Just a block and a half away from one of the best parks in South Philly, Dickinson Square Park, this 16 FOOT WIDE home offers plenty of living space tucked into the classic and cozy South Philly block. Enter the striking white brick home and first notice the gorgeous, newly refinished hardwood floors (consistent throughout the home!). You'll enter into a large living room partitioned just so from the designated dining room. In the back of the home, you will find the well-appointed kitchen with brand-new appliances and cabinets. Through sliding glass doors is the backyard with access to a MASSIVE deck off the second floor of the home. String some lights and cue the music because this is the party spot. Back inside, head upstairs to find two large bedrooms with closets and a stylish full bath. Just a short walk in any direction and you find yourself enjoying Hermans Coffee, all things Bok Building, the best $5 burger in town at the Fountain Porter OR any of the many amenities on Passyunk Ave. Do not miss your chance to snag this move-in ready beauty.
- Type:
- Twin Home
- Sq.Ft.:
- 2,200
- Status:
- Active
- Beds:
- 3
- Lot size:
- 0.06 Acres
- Year built:
- 1920
- Baths:
- 3.00
- MLS#:
- PAPH2400490
- Subdivision:
- Girard Estates
ADDITIONAL INFORMATION
Discover a stunning new listing in Girard Estates: welcome to 2022 Shunk Street! This beautifully renovated 3-bedroom, 3-bathroom home has been meticulously updated down to the studs, featuring thoughtful design throughout. With an impressive 22-foot width, the spacious layout includes a modern living area and a generous dining room that flows into a sleek kitchen, complete with a marble backsplash, granite countertops, high-end appliances, and custom cabinetry. Perfect for entertaining, the backyard patio is an added bonus! On the second floor, you'll find the luxurious ownerâs suite, featuring a large walk-in closet, more built-in custom cabinetry, trayed ceilings, and a spa-like bathroom fitted with marble walls and heated marble floors, a soaking tub, full shower and a skylight highlighting every thoughtful detail. The second bedroom, also located on this floor, offers ample storage with a large closet and is adjacent to a full bathroom which is also finished with marble accents. The lower level serves as a fantastic retreat, featuring a newly configured bedroom next to the third full bathroom, as well as a sizable living area designed for entertainment and relaxation. Additionally, this property includes the convenience of 2-car parkingâa rare find in the area. Located just minutes from Girard Estate Park, supermarkets, popular dining spots like L'Angalo, and Philly's major sports arenas, this home is ideally situated for both comfort and convenience. Schedule your appointment today!
- Type:
- Single Family
- Sq.Ft.:
- 1,816
- Status:
- Active
- Beds:
- 4
- Lot size:
- 0.02 Acres
- Year built:
- 1925
- Baths:
- 2.00
- MLS#:
- PAPH2412426
- Subdivision:
- Philadelphia (North)
ADDITIONAL INFORMATION
Discover the potential of 2746 N 15th Street, a spacious single-family home perfect for renovation and rental. This property offers an ideal opportunity for investors looking to flip or renovate and rent. Sold as-is, its prime location just one block from public transportation enhances its appeal for tenants and homeowners alike. Don't miss out on this chance to transform this property into a lucrative investment. Schedule a showing today! All roofs, caping, and water damage areas repaired in September by HP ROOFING INC.
- Type:
- Single Family
- Sq.Ft.:
- 1,280
- Status:
- Active
- Beds:
- 2
- Lot size:
- 0.03 Acres
- Year built:
- 1930
- Baths:
- 2.00
- MLS#:
- PAPH2407522
- Subdivision:
- Tacony
ADDITIONAL INFORMATION
Opportunity awaits at 6620 Edmund Street! This 2-bedroom, 2-bath row home in the Tacony section of Philadelphia is freshly painted and ready for its next chapter. While it needs a few touch-ups, this property offers solid potential for rental income or the perfect opportunity for a first-time home buyer. Freshly painted, this home offers a cozy and comfortable living space. With two full bathrooms and a spacious layout, youâll have all the room you need to grow. Located in the heart of Tacony, youâll enjoy easy access to public transportation, parks, and local shops. Move right in and add your personal touches to make it truly yours
$400,000
1706 Street Philadelphia, PA 19146
- Type:
- Business Opportunities
- Sq.Ft.:
- n/a
- Status:
- Active
- Beds:
- n/a
- Lot size:
- 0.03 Acres
- Year built:
- 2011
- Baths:
- MLS#:
- PAPH2406136
- Subdivision:
- Rittenhouse Square
ADDITIONAL INFORMATION
Liquor License + FF&E 1706-08 Lombard St is located in the sought after area of Rittenhouse Square. This a rare opportunity to own a fully functional restaurant / bar business in one of Philadelphiaâs most vibrant and thriving neighborhoods. **** Prime Location: **** Situated in a high-traffic area just steps from Center City, this dual storefront property sits along a bustling corridor known for its dining, retail, and entertainment. Currently Midnight Iris and previously Astral Plane a staple in the area, is a fully operational, move-in-ready restaurant space that includes two levels of seating, a cozy lounge area, 2 bar areas, a fully equipped commercial kitchen, and ample basement storage. The interior is eclectically designed with attention to detail, from its hand carved cherry wood railings to its repurposed vintage doors bar front with glass door handle for hanging your belongings. The interior features contagious character is perfect for transforming the space into your own concept. The location is highly walkable and has a walkability score of 99, surrounded by a vibrant mix of residential and commercial properties, and just blocks away from South Street, major hospitals, Jefferson University, and Rittenhouse Square. **** Investment Potential: **** If youâre an experienced restaurateur looking for a dynamic commercial space, this property offers significant upside potential. The Rittenhouse area of Philadelphia is mecca for tourism and continues to grow, attracting both residents and visitors seeking unique dining experiences. With its unbeatable location, neighborhood notoriety, and approx. 3,300 sq ft of leasable retail space, this property is an ideal opportunity for anyone looking to open a restaurant / bar in Philadelphiaâs thriving restaurant scene.
- Type:
- Townhouse
- Sq.Ft.:
- 2,411
- Status:
- Active
- Beds:
- 3
- Lot size:
- 0.05 Acres
- Year built:
- 2017
- Baths:
- 3.00
- MLS#:
- PAPH2404146
- Subdivision:
- Manayunk
ADDITIONAL INFORMATION
Located in the esteemed Wright Peak community, this seven-year-old end unit boasts a hillside setting that ensures privacy and provides spectacular views. The property has seen continuous enhancements to its luxury finishes since its top-quality construction. Designed with four expansive levels connected by broad stairways featuring custom steel railings, the layout offers an ideal mix of open spaces for social gatherings and private areas for personal retreat. The residence is adorned with red oak hardwood flooring and oversized windows throughout, enhancing both the natural light and the aesthetic appeal. The interior offers abundant closet space in all the bedrooms and hallways, as well as coveted two parking spots. Each level boasts an outdoor space, in addition to the full rooftop deck. The first floor houses two sizable bedrooms; one with an en suite that includes a large walk-in shower with frameless glass doors and a vertical subway tile surround, and the other featuring a chic wallpapered accent wall, accompanied by a full hallway bathroom. The second level forms the heart of the home, with a vast, open floor plan that incorporates a living area, three large windows, high-efficiency Plygem sliders leading to a balcony, and a stunning kitchen. This chefâs paradise is equipped with quartz countertops, textured tile backsplash, grey Shaker-style 42-inch cabinets, an additional bar sink, stainless steel appliancesâincluding a Bosch five-burner slide-in range, wine fridge, and microwave drawerâand an eight-foot island with a breakfast bar, illuminated by three exquisite pendant lights. The entire top floor is dedicated to the primary suite, which features a private balcony, ample space for a reading nook, den, or nursery, a vast walk-in closet, and a spa-like bathroom with dual 60-inch rain showerheads and an extra-wide walk-in shower. Additionally, this level offers access to a quaint outdoor seating area and spiral stairs that ascend to the expansive roof deck, presenting unparalleled views. The walkout basement enhances the living space with a den that includes a custom-built entertainment center with an integrated wine fridge and opens onto a large Trex deck. This level also accommodates full-size laundry facilities, extensive storage solutions, and versatile space suitable for a home office or gym. Conveniently located near I-76 and SEPTA, this prime Manayunk location allows for easy commuting and the luxury of walking to all the local Main Street amenities. The property also benefits from a remaining three-year tax abatement, adding even more value to this exquisite home.
- Type:
- Single Family
- Sq.Ft.:
- 1,600
- Status:
- Active
- Beds:
- 3
- Year built:
- 2018
- Baths:
- 2.00
- MLS#:
- PAPH2409730
- Subdivision:
- Olde Kensington
ADDITIONAL INFORMATION
Listing Agent is related to the Seller. One of the enticing features about living in the city and this property in particular is the rooftop deck. This rooftop deck is one of the highest of the residential properties in the area and you can view all four quarters of the city. The daytime skies are amazing but the nighttime skies with all the lights are just spectacular! This five year old condo features an open floor plan with high-end finishes such as stainless steel appliances, quartz countertops, custom tiled kitchen backsplash, custom tiled bathrooms, custom white cabinetry and hardwood floors throughout. This prime location gives easy access to public transportations easily taking you to shopping, dining and nightlife. There is still a tax abatement with just over four years remaining.
- Type:
- Single Family
- Sq.Ft.:
- 1,030
- Status:
- Active
- Beds:
- 3
- Lot size:
- 0.02 Acres
- Year built:
- 1920
- Baths:
- 2.00
- MLS#:
- PAPH2411964
- Subdivision:
- Juniata
ADDITIONAL INFORMATION
Welcome to your delightful new residence in Juniata, where classic charm meets contemporary convenience. This freshly updated home greets you with a cozy front patio and porch, the perfect place to savor sunny mornings or indulge in gardening. Upon entering, you'll find a spacious and thoughtfully designed open layout, ideal for entertaining friends and creating unforgettable moments. The updated kitchen is a dream for any cook, featuring plenty of room for a dining table, abundant cabinetry, and generous countertop space. A newly installed half bath on the main level, complete with laundry hookups, adds convenience and utility. This area also functions as a mudroom, providing easy access to the expansive backyard. Head upstairs to discover three generously sized bedrooms, each filled with natural light and crafted with meticulous care. The recently modernized three-piece bathroom beautifully blends style with practicality, ensuring your comfort and ease. The unfinished basement is perfect for storage and boasts impressive ceiling height. The recent upgrades, including central air conditioning and new electrical systems, enhance the home's appeal. Ideally situated near Interstate 95, major bus routes, and shopping destinations, this property also comes with a 15-year transferable roof warranty.
- Type:
- Single Family
- Sq.Ft.:
- 1,556
- Status:
- Active
- Beds:
- 4
- Lot size:
- 0.02 Acres
- Year built:
- 1939
- Baths:
- 1.00
- MLS#:
- PAPH2411614
- Subdivision:
- Fishtown
ADDITIONAL INFORMATION
Don't miss the opportunity to own a home in the sought after Fishtown neighborhood. 3 story brick front row home with substantial square footage. Upon entering, open concept first floor with exposed brick wall and hardwood flooring. Rear kitchen with cherry cabinets, stainless steel appliances and granite counter tops with access to back patio. Patio with access from the kitchen. 4 bedroom 1 bath home with generous sized bedrooms with larger closets. 2 bedrooms and larger full bath with tub/shower on 2nd level. 2 additional bedrooms on 3rd level. Opportunity to convert one bedroom to additional bathroom, possible 3rd floor primary with bath. Full unfinished basement, newly waterproofed with sump pump added. Newer hvac, windows and doors. Close to public transportation and shopping.
- Type:
- Single Family
- Sq.Ft.:
- 2,204
- Status:
- Active
- Beds:
- 4
- Lot size:
- 0.13 Acres
- Year built:
- 1920
- Baths:
- 2.00
- MLS#:
- PAPH2407440
- Subdivision:
- Wissinoming
ADDITIONAL INFORMATION
An amazing opportunity! This large single home has everything you need for a suburban lifestyle in the city! Let's start outside with a driveway for 3 cars PLUS a garage, A wonderful off the street front porch, a rear deck and nice yard with an in-ground pool! Inside you will find 3 large bedrooms with bonus nursery of the main bedroom, a gorgeous generously sized living room with a fire place and bow window, beautiful hardwood floors make this a dreamy space. There is a Steam room/ Shower combo and a whirlpool tub in the 2nd floor main bath. This home also boasts ample closets with extra storage. A formal dining room, powder room , and nicely laid out kitchen complete the first floor.
- Type:
- Single Family
- Sq.Ft.:
- 690
- Status:
- Active
- Beds:
- 1
- Year built:
- 1980
- Baths:
- 1.00
- MLS#:
- PAPH2400422
- Subdivision:
- Art Museum Area
ADDITIONAL INFORMATION
Step into this lovely renovated, 1-bedroom condo, offering one of the largest floor plans available at Cityview. Youâll fall in love with the expansive living area, featuring new flooring and oversized windows. The open-concept kitchen, complete with a subway tiled backsplash, a stylish breakfast island, sleek countertops, and white cabinetry, provides ample storage for all your needs The spacious bedroom showcases rich wood flooring and generous closet space, while the updated en suite bathroom includes the convenience of an in-unit washer and dryer. This meticulously maintained, move-in-ready condo also comes with the added bonus of a dedicated covered parking space. Nestled in the heart of the charming Art Museum District, just two blocks from the renowned Barnes Museum and steps away from the iconic Ben Franklin Parkway, this home puts you at the center of it all. Cityview offers exceptional amenities, including an outdoor pool, fitness center, 24-hour front desk service, and a guest suite for visitors. With easy access to major highways and all the vibrant attractions of the Art Museum area, this condo truly epitomizes the best of city living!
- Type:
- Single Family
- Sq.Ft.:
- 747
- Status:
- Active
- Beds:
- 2
- Lot size:
- 0.04 Acres
- Year built:
- 1950
- Baths:
- 2.00
- MLS#:
- PAPH2400640
- Subdivision:
- Holmesburg
ADDITIONAL INFORMATION
Great property with a convenient location. Presently being prepared for selling.
- Type:
- Multi-Family
- Sq.Ft.:
- n/a
- Status:
- Active
- Beds:
- n/a
- Lot size:
- 0.02 Acres
- Year built:
- 1920
- Baths:
- MLS#:
- PAPH2398000
ADDITIONAL INFORMATION
1921 South Croskey is a completely renovated legal Duplex featuring two 1 bedroom 1 bathroom apartments. The property has an application in for a 10 year tax abatement and was finished with modern touches that highlight the typical Philadelphia charm. Showings will begin in October, please contact the listing agent with any questions.
- Type:
- Twin Home
- Sq.Ft.:
- 1,548
- Status:
- Active
- Beds:
- 3
- Lot size:
- 0.1 Acres
- Year built:
- 1967
- Baths:
- 3.00
- MLS#:
- PAPH2413740
- Subdivision:
- Philadelphia (Northeast)
ADDITIONAL INFORMATION
The homeowner needs till January second week for settlement. We need 24 hours+ notifications. We are selling this home as As Is.
- Type:
- Other
- Sq.Ft.:
- 2,186
- Status:
- Active
- Beds:
- n/a
- Lot size:
- 0.06 Acres
- Year built:
- 1925
- Baths:
- MLS#:
- PAPH2412326
- Subdivision:
- Philadelphia (West)
ADDITIONAL INFORMATION
**MILL CREEK COMMERICAL PROPERTY FOR SALE RIGHT OFF 46TH and LANCASTER** to total square footage is 9847 sf. Seize the opportunity to buy a large portion of a block at a great price. This commercial building is a former auto body shop and is being sold with (922-26 N 46th Street MLS#PAPH2412314 -and- 918-920 N 46th Street MLS# PAPH2412136) It is a mix of lots and 1 commercial building. Great location. Buyer is responsible for the Philadelphia Resale Certificate. All offers will be presented. A $2,500 escrow is due within 48 hrs. of a signed agreement of sale. Take a drive by or call for a tour of the structures.
- Type:
- Land
- Sq.Ft.:
- n/a
- Status:
- Active
- Beds:
- n/a
- Lot size:
- 0.06 Acres
- Baths:
- MLS#:
- PAPH2412136
- Subdivision:
- Mill Creek
ADDITIONAL INFORMATION
**MILL CREEK LOTS FOR SALE RIGHT OFF 46TH and LANCASTER**Seize the opportunity to buy a large portion of a block at a great price. These 2 lots are being sold with (922-26 N 46th Street MLS#PAPH2412314 -and- 928 N 46th Street MLS#PAPH2412326 ) It is a mix of lots and 1 commercial auto shop building. Great location. Buyer is responsible for the Philadelphia Resale Certificate. All offers will be presented. A $2,500 escrow is due within 48 hrs. of a signed agreement of sale. Take a drive by or call for a tour of the structures. 9842 total square feet with total package
- Type:
- Townhouse
- Sq.Ft.:
- n/a
- Status:
- Active
- Beds:
- n/a
- Lot size:
- 0.02 Acres
- Year built:
- 1915
- Baths:
- MLS#:
- PAPH2413728
- Subdivision:
- Penn's Landing
ADDITIONAL INFORMATION
Prime Investment Opportunity in Queens Village @ Penns Landing! Seize the chance to invest in this exceptional corner property, perfectly positioned in a thriving neighborhood. This property offers immense potential for both commercial and residential use. The first floor features a functional kitchen, a convenient rear entrance, and direct access to a spacious basement for ample storage. Please note that a variance may be required from the city to establish a retail unit. ResidentialPossibilities: Property also holds the potential to be converted into a duplex with some renovation and creativity. Each unit boasts its own private entrance. Don't miss out on this rare opportunity to invest in a property that combinescommercial viability with residential charm. Act now, as opportunities like this only knock once!
- Type:
- Land
- Sq.Ft.:
- n/a
- Status:
- Active
- Beds:
- n/a
- Lot size:
- 0.03 Acres
- Baths:
- MLS#:
- PAPH2413720
ADDITIONAL INFORMATION
Approved zoning permit to construct 4 bi-level unit building.
- Type:
- Single Family
- Sq.Ft.:
- 1,120
- Status:
- Active
- Beds:
- 3
- Lot size:
- 0.02 Acres
- Year built:
- 1920
- Baths:
- 1.00
- MLS#:
- PAPH2413730
- Subdivision:
- North Central
ADDITIONAL INFORMATION
Property needs total rehab. Located in an up & coming neighborhood. Builders are all over the place.. Perfect home to add to your portfolio or flip.
- Type:
- Single Family
- Sq.Ft.:
- 802
- Status:
- Active
- Beds:
- 2
- Lot size:
- 0.03 Acres
- Year built:
- 1920
- Baths:
- 2.00
- MLS#:
- PAPH2413564
- Subdivision:
- Port Richmond
ADDITIONAL INFORMATION
Brick front home with a large yard in up and coming Port Richmond. You'll enter into the open concept living/ dining room that has two ceiling fans on high ceilings, tall windows, and new beachy oak colored flooring. A cheery half bath punctuates the end of the dining room, which features wallpaper, wall mounted sink, glass shelf and commode. The kitchen has white shaker cabinetry, and stainless appliances. The flooring is a very unique hand finished blue epoxy. You can peer into the deep rear yard with a large covered patio--your creativity can go a long way to making this space truly special. The wood staircase to the second floor has a wrought iron banister and railing at the top of the stairs. The oak colored flooring extends into the second floor hall and bedrooms. The front bedroom has ample closet space and high ceilings. There is a second bedroom with closet in the rear. The bathroom has a tub with a tiled surround with shower niche. The sink is pedestal with the same epoxy floor as the kitchen and the bathroom has a window for ventilation and to overlook the backyard. The heating system is forced air with duct work so an HVAC contractor could more easily add central air conditioning to the existing system. The basement holds all the mechanicals with a newer furnace and is great for storage.
- Type:
- Single Family
- Sq.Ft.:
- 1,380
- Status:
- Active
- Beds:
- 3
- Lot size:
- 0.05 Acres
- Year built:
- 1963
- Baths:
- 2.00
- MLS#:
- PAPH2413602
- Subdivision:
- Walton Park
ADDITIONAL INFORMATION
Welcome to the most well loved and impeccably cared for home in all of the Northeast! This is an immaculate 3 bed/2 bath home with finished basement, rear deck and large yard surrounded by mature trees and lush greenery. Super bright living room with large front window and beautiful hardwood floors. Kitchen has been updated with granite counters and lovely wood cabinets. Sliding glass doors just off of the dining room lead out to an incredible rear deck which is the perfect spot for your morning coffee or al fresco dining! Full finished walk out basement is the perfect spot for a den, family room or playroom and has a separate entrance for direct access from the street. There are separate storage/laundry/mechanical areas here as well. Bedrooms are all in perfect condition AND each room has hardwood floors under the carpets!! Roof was redone last year, HVAC is just a few years old and everything in the home that has been redone was done so with the utmost care. This home was carefully maintained and well taken care of by loving owners and pride of ownership is abundant throughout! Don't miss your opportunity to own a wonderful home on a great block in an awesome area!
- Type:
- Single Family
- Sq.Ft.:
- 1,144
- Status:
- Active
- Beds:
- 5
- Lot size:
- 0.02 Acres
- Year built:
- 1925
- Baths:
- 2.00
- MLS#:
- PAPH2413702
- Subdivision:
- Temple University
ADDITIONAL INFORMATION
Investors alert. This property in Temple University part of Philadelphia offers 5 bedrooms, 2 bathrooms , a large basement and backyard. The property is being sold strictly as-is and will not be cleaned out. Property was damaged by past tenants. All utilities are turned off.
- Type:
- Other
- Sq.Ft.:
- n/a
- Status:
- Active
- Beds:
- n/a
- Lot size:
- 0.04 Acres
- Year built:
- 1925
- Baths:
- MLS#:
- PAPH2413340
ADDITIONAL INFORMATION
Great Investment opportunity! Mixed use property can be a barbershop/beauty salon or any business! The main level of this dwelling is large and was updated recently with freshly painted new walls and new flooring and a new powder room was installed. The main level is setup for business commercial use and can be used as a barbershop/beauty salon, a daycare, office and many other business purposes. The main level has access to a full basement with an office as well. The building is setup for any business of such to function comfortably and while situated in a thriving location. The upper level is a two bedroom apartment with updated kitchen and bath. Two spacious bedroom with ample closet space. Great location, close to shopping, residential area, and schools. 1st floor commercial space can rent for up to $1500.00 and the 2nd floor is vacant and ready to occupy or rent.
© BRIGHT, All Rights Reserved - The data relating to real estate for sale on this website appears in part through the BRIGHT Internet Data Exchange program, a voluntary cooperative exchange of property listing data between licensed real estate brokerage firms in which Xome Inc. participates, and is provided by BRIGHT through a licensing agreement. Some real estate firms do not participate in IDX and their listings do not appear on this website. Some properties listed with participating firms do not appear on this website at the request of the seller. The information provided by this website is for the personal, non-commercial use of consumers and may not be used for any purpose other than to identify prospective properties consumers may be interested in purchasing. Some properties which appear for sale on this website may no longer be available because they are under contract, have Closed or are no longer being offered for sale. Home sale information is not to be construed as an appraisal and may not be used as such for any purpose. BRIGHT MLS is a provider of home sale information and has compiled content from various sources. Some properties represented may not have actually sold due to reporting errors.
Philadelphia Real Estate
The median home value in Philadelphia, PA is $269,000. This is higher than the county median home value of $223,800. The national median home value is $338,100. The average price of homes sold in Philadelphia, PA is $269,000. Approximately 47.02% of Philadelphia homes are owned, compared to 42.7% rented, while 10.28% are vacant. Philadelphia real estate listings include condos, townhomes, and single family homes for sale. Commercial properties are also available. If you see a property you’re interested in, contact a Philadelphia real estate agent to arrange a tour today!
Philadelphia, Pennsylvania has a population of 1,596,865. Philadelphia is less family-centric than the surrounding county with 21.3% of the households containing married families with children. The county average for households married with children is 21.3%.
The median household income in Philadelphia, Pennsylvania is $52,649. The median household income for the surrounding county is $52,649 compared to the national median of $69,021. The median age of people living in Philadelphia is 34.8 years.
Philadelphia Weather
The average high temperature in July is 87 degrees, with an average low temperature in January of 26 degrees. The average rainfall is approximately 47.2 inches per year, with 13.1 inches of snow per year.
