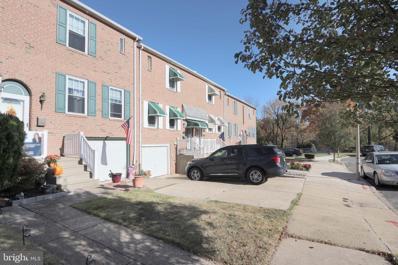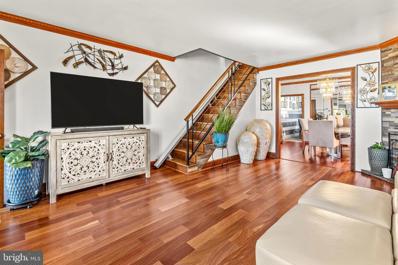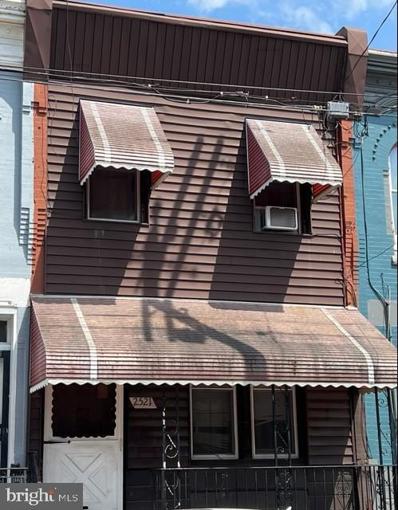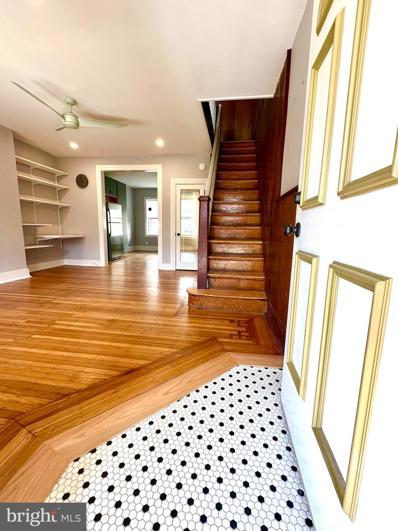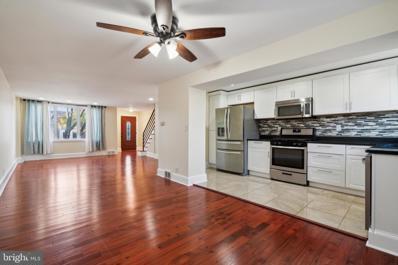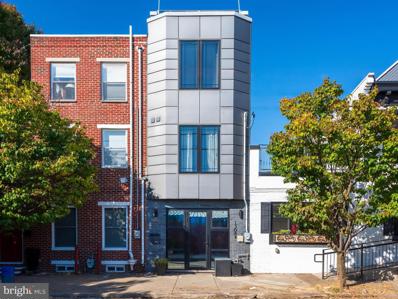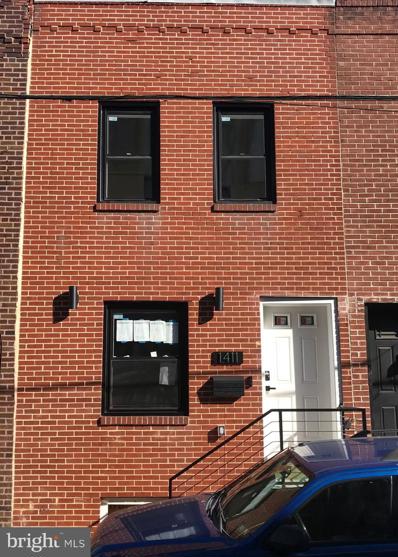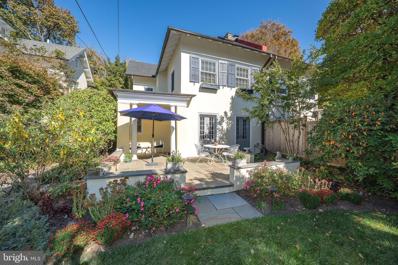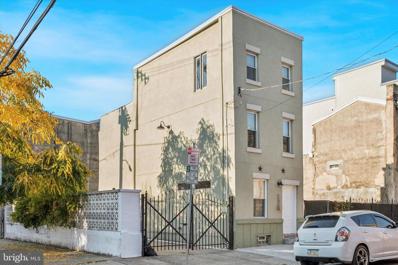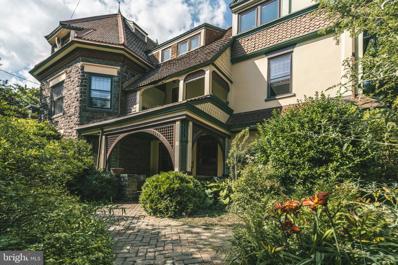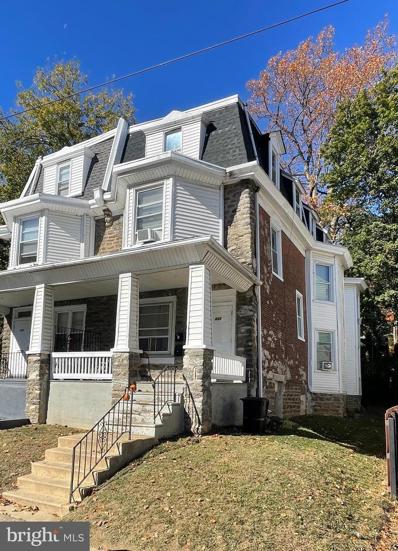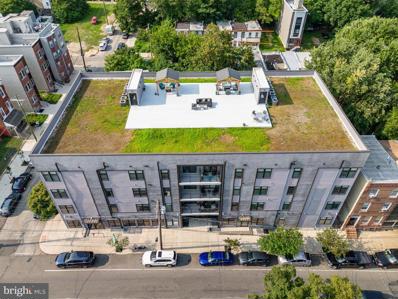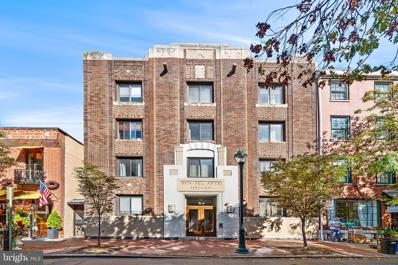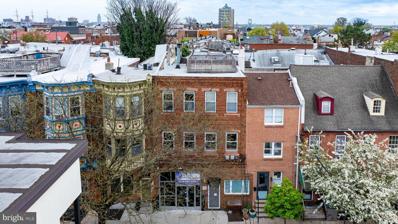Philadelphia PA Homes for Rent
- Type:
- Single Family
- Sq.Ft.:
- 1,216
- Status:
- Active
- Beds:
- 3
- Lot size:
- 0.02 Acres
- Year built:
- 1925
- Baths:
- 2.00
- MLS#:
- PAPH2414152
- Subdivision:
- Elmwood Park
ADDITIONAL INFORMATION
Welcome to this impeccable rehab, owner has used only the best of materials and labor on this beauty, featuring 3 bedrooms 1.5 bath, and a finished basement. Finished basement adds approximately 600 sqft to the property. Basement also has an additional storage room/office/potential for a 4th bedroom and laundry room. Property has a beautiful eat-in kitchen with granite countertops and ceramic tile backsplash. ALL NEW; drywall throughout, recessed lighting, new carpeting, windows, laminate flooring, window treatments, heater, hot water tank, roof, the sewer line has been replaced from the rear of basement to the front of basement, new stack pipe, 6ft privacy fence enclosing yard/patio in rear. Ask about up to $20k grant for first-time buyer.
- Type:
- Single Family
- Sq.Ft.:
- 2,200
- Status:
- Active
- Beds:
- 3
- Lot size:
- 0.05 Acres
- Year built:
- 1970
- Baths:
- 2.00
- MLS#:
- PAPH2414168
- Subdivision:
- Torresdale
ADDITIONAL INFORMATION
WOW! Rarely offered highly desirable pocket of The Far NE! Well maintained! All the big ticket items are taken care of! NEW roof 2020 & NEW HVAC 2022! Fantastic location with the city's maintained park steps away AND lots of parking! Ideal for entertaining offering an OPEN updated kitchen with ROOMY deck off your combo dining room! Finished basement with sliding doors to your yard including a powder room & inside access to your full garage! Bring your finishing touches and make this great home YOURS : ) Seller is motivated!
- Type:
- Single Family
- Sq.Ft.:
- 1,142
- Status:
- Active
- Beds:
- 3
- Lot size:
- 0.02 Acres
- Year built:
- 1915
- Baths:
- 2.00
- MLS#:
- PAPH2414156
- Subdivision:
- Norris Square
ADDITIONAL INFORMATION
A great, fully renovated house is now available just for you! 2347 N Fairhill has been made completely new from top to bottom! Three good private bedrooms, including one on the first floor. You have an additional Half Bath on the first floor as well! All new Hardwood Floors upstairs and downstairs, a brand new kitchen with new cabinets and stainless steel appliances, all new lighting, everything just for you! Come here and be at home in the large bedrooms, cook in the kitchen, relax in the back yard! You will have a good large and clean upstairs full bathroom, and a new microwave for your hot pockets! What are you waiting for!? Call an agent to help you come see 2347 N Fairhill today!
- Type:
- Twin Home
- Sq.Ft.:
- 1,020
- Status:
- Active
- Beds:
- 3
- Lot size:
- 0.07 Acres
- Year built:
- 1953
- Baths:
- 2.00
- MLS#:
- PAPH2413748
- Subdivision:
- Rhawnhurst
ADDITIONAL INFORMATION
This 3br home is located on one of the most beautiful blocks in the city! It offers many great features such as newer replacement windows, updated bathrooms, awesome finished lower level and much more.... Don't let your buyers miss this Awesome opportunity!!!!
- Type:
- Single Family
- Sq.Ft.:
- 1,520
- Status:
- Active
- Beds:
- 3
- Lot size:
- 0.04 Acres
- Year built:
- 1940
- Baths:
- 2.00
- MLS#:
- PAPH2413750
- Subdivision:
- Philadelphia (Northeast)
ADDITIONAL INFORMATION
Welcome to a beautifully remodeled 3-bedroom, 1.5-bath home where every detail has been thoughtfully designed. As you enter, youâre greeted by the warm elegance of wood flooring and tasteful wood trim, creating a timeless charm throughout the main living spaces. Sunlight pours into the living room, highlighting an inviting space perfect for relaxing or entertaining. The dining area, adorned with a stylish chandelier and flows seamlessly from the living room, providing an ideal setting for gatherings with friends and family. The standout kitchen is a true chefâs delight, boasting vibrant cabinetry, a sleek double oven, and an island that invites culinary creativity and conversation. With ample space for seating and a unique blend of bold colors and finishes, this kitchen is truly the heart of the home. The finished basement expands your living area with a versatile family room, ideal for movie nights, a home office, or cozy gatherings. Pictures donât do justice to the charm and quality of this homeâitâs a must-see in person to truly appreciate its beauty and move-in-ready appeal. Donât miss this rare opportunity to own a home that combines modern upgrades with timeless style, ready to welcome you with just your bags!
- Type:
- Single Family
- Sq.Ft.:
- 1,464
- Status:
- Active
- Beds:
- 3
- Lot size:
- 0.02 Acres
- Year built:
- 1915
- Baths:
- 1.00
- MLS#:
- PAPH2414140
- Subdivision:
- North Central
ADDITIONAL INFORMATION
This could be a great starter home or investment 3 BR 1 Bath property. Roomy. There are currently tenants on a m-m lease. property can be delivered empty. Tenants are up to date with rent.
- Type:
- Single Family
- Sq.Ft.:
- 1,088
- Status:
- Active
- Beds:
- 3
- Lot size:
- 0.02 Acres
- Year built:
- 1925
- Baths:
- 1.00
- MLS#:
- PAPH2414126
- Subdivision:
- Cobbs Creek
ADDITIONAL INFORMATION
The best of old and new: This 100+-year-old bright and sunny, sturdy brick porch-front row house has its original oak floors with decorative inlay in every room, solid wood 6-panel doors, and millwork throughout the home. Itâs met modernity with updated electric, individual split system HVAC, filtered water, and the washer & dryer on the 2nd floor. The traditional layout has an open living room that flows to a fully updated eat-in kitchen with large windows at each end. The second floor has three bedrooms, a full bathroom with a cast iron clawfoot tub and a separate shower. The front bedroom is the largest and runs the entire width of the house, with three large windows and a built-in armoire. The two rooms along the back are perfect for bedrooms and guest rooms, an office, or whatever you need. Head down to the basement to be surprised and delighted when you can actually stand up! This has been used as a workshop and is ready for whatever you want to do with it. The front exterior has a wide wood-decked front porch, a wrought iron planting area past that. The rear of the house is a private fenced back. You can choose what you want: spend time on the porch chatting with neighbors and tending the flowers, or have a private hang in the back. Cobbs Creek has just as much to offer! The neighborhood is situated between the far edge of West Philly and Cobbs Creek Park, an 850-acre park with a fully redeveloped recreation center and the largest environmental center in Philadelphia. The center features a lab, classroom, exhibition and meeting room, bird feeders, and gardens along the Cobb's Creek Trail, which is 3.7 miles of paved and 2 miles of natural surface trails. All of this is four blocks from your new house!
- Type:
- Single Family
- Sq.Ft.:
- 1,248
- Status:
- Active
- Beds:
- 3
- Lot size:
- 0.03 Acres
- Year built:
- 1920
- Baths:
- 1.00
- MLS#:
- PAPH2414124
- Subdivision:
- Philadelphia (North)
ADDITIONAL INFORMATION
A lovely house for sale in Port Richmond! Being a popular rising up area in Philadelphia, this property is on the popular Aramingo Ave. It is 2 minutesâ drive to I-95 highway, walking distance to shopping center, close to school and parks, and the public transportation is right at the corner of the block, it convenient to everything, plus center city is within 13 mins' drive! This 3 bedroom townhouse has just been refinished for the next owner. The first floor is the open kitchen and living room, which lead to the backyard. The second floor includes 3 spacious bedrooms and 1 bathroom. The whole house has very good natural light. A nice house to live in for a couple of years. The latest rent on this street is $1800-2000 a month, if you are an investor, this property is one of the best cap in Philadelphia area. The owner can help find satisfying tenant for the next owner. Don't miss the opportunity, schedule an appointment today!
- Type:
- Single Family
- Sq.Ft.:
- 1,030
- Status:
- Active
- Beds:
- 3
- Lot size:
- 0.02 Acres
- Year built:
- 1960
- Baths:
- 2.00
- MLS#:
- PAPH2413984
- Subdivision:
- Germantown (East)
ADDITIONAL INFORMATION
Renovated rowhouse 3 bedroom and 1.5 Bath. Brand new HVAC, open floor design. Conveniently location. Close to Lasalle University, major transportation hubs Broad and Olney, Wayne Junction and Fernrock. It is a short ride to both downtown and to the suburbs. Germantown is rising to a new level with the new development happening all around.
- Type:
- Single Family
- Sq.Ft.:
- 2,919
- Status:
- Active
- Beds:
- 5
- Lot size:
- 0.24 Acres
- Year built:
- 1945
- Baths:
- 5.00
- MLS#:
- PAPH2414002
- Subdivision:
- East Oak Lane
ADDITIONAL INFORMATION
Classic Colonial Charm Meets Modern Upgrades in Sought-After East Oak Lane. CRA loan eligible-please inquire for details. Discover the timeless elegance of this solid stone Colonial masterpiece, lovingly maintained and thoughtfully upgraded by its current owners over the past two decades. Perfectly positioned in one of East Oak Laneâs most desirable neighborhoods, this residence combines historic charm with sophisticated upgrades that make it truly exceptional. Step inside to a grand center hall entryway, where gleaming oak hardwood floors usher you into a spacious and inviting layout. The formal living room, bathed in natural light, offers a cozy stone fireplace and access to a charming screened-in stone portico, ideal for year-round relaxation. The dining room enchants with a sunlit bay window and a sparkling chandelier, creating an elegant setting for memorable gatherings. A convenient powder room and large coat closet complete the main levelâs conveniences. For the culinary enthusiast, the gourmet eat-in kitchen is a dream come true. Outfitted with custom cherry wood cabinetry, stainless steel hardware, a Sub-Zero refrigerator, built-in Viking double oven, and a gas range with kettle faucet, this kitchen marries beauty and functionality. Stunning granite countertops, intricate tile work, a deep double farmhouse sink, and semi-commercial ventilation make it a chefâs paradise. Adjacent to the kitchen, a quaint mudroom with outdoor access simplifies grocery trips and provides easy access to the oversized attached garage and parking area. Upstairs, retreat to the luxurious primary suite featuring a beautifully remodeled bathroom and abundant closet space. Three additional bedrooms offer versatility, with one currently serving as a library and home office. A unique au-pair suite located at the rear of the home includes private staircase access, offering both privacy and flexibility. The second level blends rich hardwood and plush carpeted flooring to create a cozy and refined ambiance. There are 3 full baths on 2nd level. The nearly fully-finished basement offers a generous family room, a fifth bedroom with hardwood floors, a full bathroom plus a semi-finished laundry area, and ample storage, complete with a walk-up to the exteriorâideal for multigenerational living or extended family stays. The exterior of this home is equally impressive. Thoughtful landscaping features a lush, level backyard with a charming fig tree and garden space, while a paved side patio provides the perfect setting for outdoor entertaining. Recent updates to key systems, the roof, and drainage ensure peace of mind. Location is everything, and this home delivers unmatched convenience. Situated near prominent universities such as LaSalle, Temple, Drexel, and Penn, as well as leading hospitals including Einstein, Jefferson, CHOP, and Abington, this property is ideal for medical professionals, students, and families alike. Commuting is a breeze with easy access to public transportation and major roadways. Financing options include eligibility for VA, FHA, White Coat loans, and potential for additional grant funds through Philly First Home programs. This home offers both luxury and practicality for the discerning buyer, making it an unparalleled opportunity.
- Type:
- Single Family
- Sq.Ft.:
- 1,266
- Status:
- Active
- Beds:
- 3
- Lot size:
- 0.04 Acres
- Year built:
- 1949
- Baths:
- 3.00
- MLS#:
- PAPH2413878
- Subdivision:
- Overbrook Park
ADDITIONAL INFORMATION
Welcome to 7560 Woodcrest Ave - Welcome to your new home! As you approach, you'll be greeted by beautifully maintained landscaping and a stunning built-in concrete retaining wall that enhances the exterior charm. Step inside to discover gorgeous wood flooring that flows seamlessly throughout the main living areas. The well-appointed kitchen boasts stainless steel appliances and has been meticulously maintained and updated. Recessed lighting adds a modern touch throughout the home. This property features three spacious bedrooms and three full bathrooms, all recently updated. The primary bedroom includes an ensuite bathroom and a generous walk-in closet. The fully finished basement provides ample space for entertaining or family gatherings and includes additional built-in shelving for organized storage. You'll also find another full bathroom with a shower in the basement. Enjoy the convenience of off-street parking at the rear of the home. Don't miss the chance to make this beautifully updated space your own!
- Type:
- Other
- Sq.Ft.:
- 2,493
- Status:
- Active
- Beds:
- 6
- Lot size:
- 0.03 Acres
- Year built:
- 1920
- Baths:
- 3.00
- MLS#:
- PAPH2410012
- Subdivision:
- Fairmount
ADDITIONAL INFORMATION
2319 Parrish St presents an excellent opportunity to infuse your personal touch and make it into your dream home all while enjoying one of the most sought-after locations in the Fairmount and art-museum area. This expansive and large home features 6 bedrooms and 2.5 bathrooms, including a convenient powder room on the first floor. Upon entry, you'll be greeted by an open living space adorned with an exposed brick wall and brand new white oak hardwood floors, which extend into the spacious dining and kitchen area. At the back of the house, a mudroom with laundry leads to a cozy backyard, perfect for outdoor enjoyment. The second floor hosts a large bedroom, a hallway bathroom, and two connected bedrooms, offering the flexibility to use one as a spacious walk-in closet. The third floor includes four bedrooms and a full bathroom. Recent updates encompass new white oak hardwood floors throughout, updated bathrooms, a new kitchen countertop and sink, fresh paint, updated light fixtures, and more. Just steps from the Philadelphia Museum of Art and the Barnes Foundation, this home offers the perfect blend of urban convenience and residential tranquility. You'll love the easy access to Boathouse Row, Fairmount Park, and the Schuylkill River path, perfect for outdoor enthusiasts. Ideal for commuters, the townhome is conveniently located with easy bus and Indego access to Center City, the University of Pennsylvania, Drexel University, and major hospitals like HUP and CHOP. Situated in the highly sought-after Bache-Martin Catchment, this Fairmount gem is a fantastic opportunity to enjoy city living at its finest. Donât miss out on making this your new home!
- Type:
- Single Family
- Sq.Ft.:
- 2,100
- Status:
- Active
- Beds:
- 3
- Lot size:
- 0.02 Acres
- Year built:
- 2020
- Baths:
- 2.00
- MLS#:
- PAPH2413420
- Subdivision:
- Olde Kensington
ADDITIONAL INFORMATION
Welcome to 1308 N Hancock Street, a stunning home in the heart of Philadelphia's Olde Kensington/Fishtown/Northern Liberties area. This charming property offers a perfect blend of modern design and character. Step inside to discover a spacious, open-concept living area flooded with natural light, hardwood floors, and high ceilings. Upon entry you will find the living room that blends seamlessly to the sleek kitchen featuring stainless steel appliances, granite countertops, and a breakfast bar with waterfall edgeâperfect for both daily meals and entertaining, that is found at the rear of this level. The gorgeous floating staircase will take you to the second floor where you'll find youâll find well-appointed bedrooms with ample closet space and spa-like bathrooms with contemporary finishes, this includes two bedrooms sharing the use of a full bath. The convenience of a laundry on this level also rests here. The third floor holds a luxurious primary suite with private ensuite and the jaw-dropping features of this home extend from the impeccably designed interior to the private rooftop with panoramic views of the city. This space is ideal for hosting seasonal gatherings or enjoying a quiet moment outdoors. This homeâs location is unbeatable for those seeking the best of city living. Youâre just steps away from trendy cafes, restaurants, and boutiques along North 2nd Street, as well as green spaces like Liberty Lands Park. For commuters, quick access to major routes such as I-95, I-676, and the Ben Franklin Bridge makes getting to Center City, New Jersey, or beyond a breeze. Whether you're a foodie, a professional, or someone who loves the vibrancy of urban life, 1308 N Hancock Street offers the perfect home base to enjoy all that Philadelphia has to offer.
- Type:
- Single Family
- Sq.Ft.:
- 1,594
- Status:
- Active
- Beds:
- 2
- Year built:
- 1900
- Baths:
- 2.00
- MLS#:
- PAPH2413116
- Subdivision:
- Society Hill
ADDITIONAL INFORMATION
Welcome to the Bouvier Mansion, circa 1830 â where history and elegance unite in the heart of Society Hill, one of Philadelphia's most beloved and historic neighborhoods. This is a rare opportunity to own a piece of the cityâs storied past, with all the charm and sophistication of a bygone era, seamlessly blended with modern comforts. Introducing Unit 1, a two-bedroom, two full bathroom, meticulously maintained bi-level residence that exudes character and old-world grace. Unit 1 boasts rare details that can only be found in Society Hill, including soaring ceilings, intricate moldings, and exquisite craftsmanship, all thoughtfully paired with modern conveniences. Step through the grand entrance into the living room, where sunlight pours through the floor-to-ceiling windows, showcasing the intricate handmade moldings, the warmth of the palm pine floors, and the breathtaking Italian-imported marble fireplace, which has stood as a witness to nearly two centuries of Philadelphia history. Above, a grand crystal chandelier casts a warm, inviting glow, and just beyond the living room, your private brick patio beckonsâa peaceful retreat perfect for quiet mornings or elegant evenings entertaining guests. Down the hall, you'll discover the expansive main bedroom suite, a sanctuary of natural light framed by more floor-to-ceiling windows, original pocket shutters, and deep sills. The imported marble fireplace in this room is an artful centerpiece, and the loft area above provides extra storage or an intimate retreat with views of the garden and charming Locust Street. This loft could easily transform into a meditation space, home office, or cozy reading nook. The completely remodeled primary bathroom blends modern luxury with the homeâs historic charm, creating a perfect balance of past and present. On the next level, you'll find even more space to fall in love with. The second living room/dining room features exposed brick arches, offering a cozy yet open setting for hosting or unwinding in the ambiance of this remarkable home. The kitchen is fully equipped with granite countertops and a designer glass backsplash, perfectly blending modern functionality with the buildingâs timeless character. The second bedroomâideal as a guest room or home officeâboasts its own full bath and pocket shutters. Step outside onto the private balcony for a breath of fresh air and a lovely view of the well-maintained neighborhood. A separate laundry room and mechanical closet offer additional storage and convenience. This magnificent brownstone, shared with just five other residences, fosters a strong sense of community, with affordable condo fees and a location thatâs truly unparalleled. Society Hill is one of Philadelphia's most prestigious and historic neighborhoods, known for its cobblestone streets, Federal and Georgian townhouses, and proximity to the cityâs best amenities. Youâll be just steps away from Washington Square Park, the Philadelphia waterfront, and some of the cityâs top dining and shopping experiences. Enjoy a short stroll to Headhouse Square Farmers Market, or dine at iconic restaurants like Zahav and Royal Sushi & Izakaya. For those who commute, easy access to I-95, public transit, and bike-friendly streets makes getting around a breeze. With the perfect mix of historic charm and modern convenience, Society Hill offers a lifestyle rich in culture, history, and unparalleled walkability. Who will be the next lucky owner to call this masterpiece home? Donât miss your chance to experience timeless elegance in one of Philadelphiaâs most coveted neighborhoods. *Please confirm the real estate taxes as the owner is currently under a long-term resident homestead exemption.
- Type:
- Single Family
- Sq.Ft.:
- 1,048
- Status:
- Active
- Beds:
- 3
- Lot size:
- 0.02 Acres
- Year built:
- 1920
- Baths:
- 2.00
- MLS#:
- PAPH2411994
- Subdivision:
- Grays Ferry
ADDITIONAL INFORMATION
1411 South Ringgold Street is ready for you to move in! This stunning, fully renovated gem nestled in the heart of Philadelphia! This beautifully crafted home offers a perfect blend of modern design and classic charm. Step inside and be greeted by an open living space featuring sleek recessed lighting, which flows seamlessly into a bright, modern kitchen equipped with Frigidaire stainless steel appliances, white oak cabinets, and luxurious quartz countertops. Just off the kitchen, you'll find a powder room adorned with beautiful tile finishes. The outdoor space boasts a private, enclosed fenced-in patio with newly poured concrete and updated back siding along the property extensionâideal for relaxing or entertaining guests. The home's thoughtful upgrades include a new roof, a new concrete slab in the basement offering plenty of storage, and black front windows that beautifully complement the newly redone steps leading up to the house. Additional modern conveniences include a Blink video doorbell, keyless entry front door lock, and hooks for washer and dryer in the basement (with the option to negotiate for appliances). The second floor features soaring high ceilings in the bedrooms and a spa-like venezia tiled bathroom, adding to the property's upscale appeal. To top it off, this home comes with a 10-year tax abatement, making it an unbeatable opportunity. Whether you're a first-time buyer or looking to upgrade, 1411 South Ringgold Street is the perfect place to call home!
- Type:
- Twin Home
- Sq.Ft.:
- 2,250
- Status:
- Active
- Beds:
- 4
- Lot size:
- 0.12 Acres
- Year built:
- 1925
- Baths:
- 4.00
- MLS#:
- PAPH2411778
- Subdivision:
- Chestnut Hill
ADDITIONAL INFORMATION
Discover a rare gem in the heart of Chestnut Hill. This stunning 1925 home blends timeless charm with modern luxury, perfectly situated in one of the most coveted âwalk-toâ locations. With 4 bedrooms and 4 full baths, this semi-detached residence offers an exquisite living experience on a quiet, tree-lined street at the very top of Chestnut Hill. Step through the foyer into a grand, light-filled living room, where three sets of elegant French doors open to a sun-drenched flagstone patio. Perfect for both relaxing and entertaining, this space features a lovely fireplace that invites you to unwind. The expansive open floor plan flows effortlessly into a large dining room, adorned with deep-silled windows and plantation shutters. The modern kitchen, equipped with white cabinetry, generous black granite countertops, a center island, and stainless-steel appliances, is a chef's dream. Just beyond, an enchanting private brick patio with flower beds awaits â ideal for al fresco dining or a peaceful retreat. Upstairs, the primary suite boasts a renovated bath and an impressive closet/dressing room, complete with a washer and dryer for added convenience. The second level also features a charming additional bedroom with built-ins, and a second bath with a stall shower. Ascend to the third level, where two generously sized bedrooms share a hall bath. The possibilities continue with a full lower level offering high ceilings and exterior access, ideal for storage or finishing as a media room, gym, or more. The home includes a one-car detached garage and an additional parking space in the rear. Features include newer roof, heater, and hot water heater (all updated in 2021); 8-foot ceilings and newer hardwood floors on the main and second levels; custom wainscoting, newer windows and recent exterior hardscaping and landscaping. Located in the desirable "Top of the Hill" neighborhood, you're just steps away from the vibrant shops and restaurants on Germantown Avenue, plus easy access to the R8 & R7 SEPTA rail lines. Explore the beauty of Wissahickon Park trails, Morris Arboretum, Woodmere Art Museum, and so much more â all within walking distance! Simply move in, unpack, and enjoy the blend of historic charm and contemporary comfort that this beautiful Chestnut Hill home has to offer!
- Type:
- Single Family
- Sq.Ft.:
- 840
- Status:
- Active
- Beds:
- 2
- Lot size:
- 0.02 Acres
- Year built:
- 1940
- Baths:
- 1.00
- MLS#:
- PAPH2413738
- Subdivision:
- Frankford
ADDITIONAL INFORMATION
Are you tired of paying rent? This is your dream of homeownership. Why let your hard earned money work for your landlord when it can be working for you. Welcome to 1922 briggs street. Offering you the recent renovations including fresh paint, new flooring, new stove and fridge. Furnace and water heater is approximately 2 years old. As you entering, this house greets you with the cozy living room following by the kitchen in the rear. moving to the second floor, you will find 2 bedroom and 1 bathroom. Canât forget the backyard. This is the perfect spot for all your family gathering and memories for years to come. What are you waiting for? Make this house yours for the price you pay on rent. Investor Alert! If you are looking for a good ROI, this house can easily generated 10% cap. Call or text listing agent for showings.
- Type:
- Single Family
- Sq.Ft.:
- 1,272
- Status:
- Active
- Beds:
- 3
- Lot size:
- 0.03 Acres
- Year built:
- 1914
- Baths:
- 1.00
- MLS#:
- PAPH2412740
- Subdivision:
- Norris Square
ADDITIONAL INFORMATION
Charming 3-Bedroom Home with Side Lot in Norris Square! Includes a valuable side lot with two garden areas and a spacious rooftop deckâperfect for urban gardening and outdoor relaxation! Nestled in the heart of Norris Square and only one block from the park, this home is just steps away from trendy cafes, local restaurants, and vibrant nightlife. Enjoy the convenience of nearby parks, public transportation, and easy access to I-95. This inviting 3-bedroom home offers a warm and open layout, featuring an open-plan living and kitchen area with solid maple hardwood floors. The kitchen boasts a stunning marble countertop and a custom-made black walnut sink stand, leading to a beautiful backyard with two garden spaces full of wildflowers, perennials (climbing hydrangea, honeysuckle, and more) , and a weeping cedar tree. The second floor has two comfortable bedrooms and a full bathroom, while the third-floor bedroom opens onto a spacious walk-out roof deckâideal for relaxing in the fresh air. The home is full of character with plenty of built-in storage, including custom cabinets and small pantries. The whole home is served by central A/C and the third floor features an additional mini-split heat pump with separate zoning. With well-maintained systems including roof, plumbing, and electrical, this home is move-in ready and just waiting for your personal touch! The sale includes a valuable side lot at 150 W. Norris Street, offering added flexibility for future use. Both lots are zoned CMX2 and are a single Tax ID which was consolidated in 2016. We believe that a developer could build (3) residential units plus a commercial space, but buyers should do their own due diligence and confirm what can be built by-right. Donât miss your chance to own this charming home! Schedule a showing today to see all the potential this property has to offer!
- Type:
- Single Family
- Sq.Ft.:
- n/a
- Status:
- Active
- Beds:
- n/a
- Lot size:
- 0.37 Acres
- Year built:
- 1800
- Baths:
- MLS#:
- PAPH2414130
- Subdivision:
- Germantown
ADDITIONAL INFORMATION
Unique opportunity to own a charming, 6 unit Victorian multifamily residence, lovingly converted & updated in 2012. Known as The Red Gables House, this property is loaded with stunning architectural detail, yet has been lovingly preserved and updated to contemporary standards by a New York City architect. The Property is fully occupied with excellent tenants, many of them long-term. Each floor has two spacious units, and the Tenants all enjoy the use of the beautiful outdoor spaces on the Property. The interior boasts of many stained and leaded glass windows, filigree ironwork, and an original Dutch-style front door. The intricately carved wood details surrounding the front door, create a charming entrance into an impressive foyer complete with the original staircase. A winding brick walkway surrounds the house, encouraging residents to meander through a beautifully planted, shared garden. Additionally, there are approved plans for a 6 car parking lot utilizing a portion of the back area, that a new Owner could complete should they choose. In addition to the beautiful interior details that have been loving restored, there are four working fireplaces. Each apartment has a full kitchen, bathroom and in-unit laundry. Electric is separated, with 100 amps for each unit. Tenants pay their own electricity. All electric and plumbing were 100% replaced during the conversion to multi-units,10 years ago. Located in the heart of the historic Penn-Knox section of Germantown. Walk to Germantown Friends School, Greene Street Friends School, the Waldorf School, Uncle Bobbie's Books & Cafe, Ultimo Coffee, Weaver's Way Food Coop, the Chelten Ave and Germantown Train Stations, and the beautiful Wissahickon Park.
- Type:
- Twin Home
- Sq.Ft.:
- 1,050
- Status:
- Active
- Beds:
- 5
- Lot size:
- 0.03 Acres
- Year built:
- 1935
- Baths:
- 2.00
- MLS#:
- PAPH2413944
- Subdivision:
- Frankford
ADDITIONAL INFORMATION
Large 5 bedroom 2 full bath straight through twin on quiet street in the Frankford neighborhood. First floor features living room, dining room, large eat in kitchen, full 3 piece bathroom, laundry room/ mud room with exit to large back yard. Second floor has four bedrooms and full 3 piece hall bathroom. Front bedroom has stairs to loft area that was used as the 5th bedroom. Very convenient location. Ball fields and play ground at end of street. Walk to Frankford Avenue to shop, or ride the Market -Frankford El. The property has newer flooring throughout, fresh paint and has been cleaned. Owners are licensed Pa real estate agents. This property is rent ready for a new tenant. Property is being sold in "as is" condition, and Seller will not be making any repairs to the property. This home is a great rental property to add to an existing rental portfolio or for an investor that's getting started in the rental business. Properties this large can bring in a high rental return for a cash tenant or even higher using the Housing Choice Voucher Program.
- Type:
- Twin Home
- Sq.Ft.:
- n/a
- Status:
- Active
- Beds:
- n/a
- Lot size:
- 0.07 Acres
- Year built:
- 1925
- Baths:
- MLS#:
- PAPH2413830
ADDITIONAL INFORMATION
Presenting 531 E Brinton St. This wonderful Twin-TRIPLEX in historic Germantown features THREE 2 BD 1 BA units, each with its own separate utilities and systems, an alarm system and a full basement. In additional each unit has a separate back entrance through an escape fire stairs leading to the back of the property. Whether you are an owner occupant who is looking to live in one unit and rent out others to help with a mortgage payment or an investor looking for a prime investment opportunity, this property can be an excellent choice for both. First floor unit is a 2 BD 1 BA currently rented at $975/mo. Second floor unit is a 2 BD 1 BA currently rented at $925/mo. Third floor is 2 BD 1 BA recently vacant w/projected rent at $1,250/mo. Current rents are below market and can be increased. This is a potential 8.9% CAP, a wonderful chance for starters looking to enter investment real estate market or to expand current portfolio. Conveniently located in desirable area close to public transportation, shopping, and major roads. Do the math and make an offer fast. Enjoy the convenience of a full-sized basement and rear yard. Donât miss this opportunityâbring your offer!
$9,000,000
3925 Haverford Avenue Philadelphia, PA 19104
- Type:
- Other
- Sq.Ft.:
- n/a
- Status:
- Active
- Beds:
- n/a
- Lot size:
- 0.27 Acres
- Year built:
- 2018
- Baths:
- MLS#:
- PAPH2414096
- Subdivision:
- University City
ADDITIONAL INFORMATION
Introducing: GRANDVIEW WEST. This exceptionally-designed, 42,256 SF multifamily investment property is a turnkey blue-chip apartment building offered substantially below replacement costs in a national high-growth submarket (University City Philadelphia). Anchored by ground floor commercial space (950 SF), 33 apartments rise 4 storeys up to a rooftop terrace with panoramic vistas of Downtown Philly and the surrounding University City cityscape. The unit matrix includes one (1) commercial unit, two (2) 1bd, twenty-nine (29) 2bd, and two (2) 3bd apartments. Average size for the apartment units is a generous 1,143 SF â well in excess of market averages. $1939/unit is the average rental price. The oversized apartment homes feature modern fit + finish kits including high ceilings, window treatments, stone countertops, carpeted bedrooms with spacious closets, sleek LVP flooring in kitchens and living areas, custom shaker cabinetry and contemporary bath suites. Keyless entry and digital high-tech security intercoms provide a seamless building access experience. A fully-equipped fitness center and deluxe lounge/bar/kitchen are located on the ground floor, providing 24-hr access and enjoyment for residents. Positioned on Haverford Avenue (just off Lancaster Avenueâmain commercial corridor), everything in Philly is within walking distance of GRANDVIEW WEST. Situated in UCITY, Philadelphia's fastest-growing powerhouse economic district, GRANDVIEW WEST Apartments represents one of the finest acquisition opportunities in the Greater Philadelphia MSA to purchase a "like new" construction stabilized asset in a coveted Philly neighborhood. âEDS & MEDSâ: Penn and Drexel are nearby, as well as Schuylkill Yards, Spark Therapeutics, Amtrak's 30th St Station, HUP, CHOP, Science Center + more â the region's leading higher education institutions, innovation districts, biomed + life sciences and top-tier employers are immediately accessible to GRANDVIEW WEST, providing rentability ease + investment certainty for Ownership. 10 year tax abatement.
- Type:
- Single Family
- Sq.Ft.:
- 1,030
- Status:
- Active
- Beds:
- 2
- Year built:
- 1900
- Baths:
- 2.00
- MLS#:
- PAPH2414052
- Subdivision:
- Washington Sq West
ADDITIONAL INFORMATION
Located in the heart of Antique Row, this spacious bi-level 2-bedroom, 1.5-bath condo spans 1,030 sqft. The open living room features beautiful wood floors, and the galley kitchen includes an open bar counter along with a breakfast area. Both generous-sized bedrooms have newer hardwood flooring, complete with windows and closets. The second-floor bathroom boasts a newer vanity and fixtures, and the unit is equipped with a newer hot water tank, HVAC system, and refrigerator. Crown molding adds an elegant touch throughout. Residents have excellent access to a common roof deck offering stunning 360-degree views from sunrise to sunset. Washington Square West is conveniently located near local grocery stores and coffee shops, just blocks away from Jefferson and Pennsylvania Hospitals. While the unit includes ample closet space, thereâs also an extra 4x4x4 storage area and bike room for unit 308 in the basement, plus a trash area on the first-floor rear. The unit can be accessed from both floors for easy moving. This triple mint unit boasts a fantastic walkability score of 10+, with nearby attractions including the Italian Market, Chinatown, Old City, Independence Park, City Hall, Graduate Hospital, Rittenhouse Square, Washington Square, Historical Park, the Philadelphia Museum of Art, Barnes Museum, Academy of Music, Kimmel Center for the Performing Arts, and more!
- Type:
- Single Family
- Sq.Ft.:
- 1,306
- Status:
- Active
- Beds:
- 3
- Lot size:
- 0.02 Acres
- Year built:
- 1920
- Baths:
- 2.00
- MLS#:
- PAPH2413736
- Subdivision:
- Port Richmond
ADDITIONAL INFORMATION
Welcome to your dream home in the vibrant neighborhood of Port Richmond! This beautifully renovated 3-bedroom, 2-full-bathroom residence boasts over 1,178 square feet of living space and is perfect for first-time home-buyers or growing families. This home was fully renovated in 2017 and shows beautifully. Many of the features include: A New Roof (2021) and a Brand New sewer Line (2023- Should last another 100 years); an HVAC and Central A/C system that is only 7 years old for year-round comfort. Gorgeous hardwood floors and fresh paint (2024) create a welcoming atmosphere, along with a gourmet kitchen featuring a stunning island with a built-in wine fridge, white shaker cabinets, and stainless steel appliancesâperfect for entertaining! The home also includes 2-full spacious Bathrooms, and your Washer and Dryer on the Main floor for additional convenience. Tall Ceilings throughout the home Enhance the size of the home, with an additional partially finished basement, which is perfect for extra storage, a Work-from-home office, or a play area. Finally, the location is superb. This home is nestled in a bustling community, and youâre just minutes from I-95, with an array of restaurants, bars, and shops right at your doorstep. Plus, downtown Center City is only a 10-minute drive away. Donât miss out on this fantastic opportunityâhomes like this donât last long! Schedule your showing today and experience all that this Port Richmond gem has to offer!
$4,750,000
710 S American Street Philadelphia, PA 19147
- Type:
- Other
- Sq.Ft.:
- n/a
- Status:
- Active
- Beds:
- n/a
- Lot size:
- 0.23 Acres
- Year built:
- 1900
- Baths:
- MLS#:
- PAPH2414086
- Subdivision:
- Queen Village
ADDITIONAL INFORMATION
Introducing "Bainbridge Lofts" at 710-16 South American Street: a turnkey, stabilized loft apartment building located in the coveted Queen Village submarket of Philadelphia, Pennsylvania. With 13 units and 30 parking spaces in a private, secure garage, Bainbridge Lofts provides residents with the ultimate urban lifestyle rooted in convenience and character. With exposed brick and beam throughout the property, tenants feel instantly at home, tucked away on a quiet, extremely well-maintained street (the property runs from South 3rd Street to American Street) in a location that's walkable to many of the city's top restaurants, cafes, parks and shops. Hardwood floors, stainless steel appliances, quartz countertops, spiral staircases, shaker cabinetry and exposed ductwork lend additional interior appeal, while the redbrick facade provides immediate curb appeal. Assumable financing is in place (subject to lender approval) with a highly-attractive 4.85% interest rate through November 1st 2027, with a 5-year extension option available through 2032. Generational blue-chip multifamily assets such as Bainbridge Lofts rarely come to market due to limited supply in the residential neighborhoods they inhabit. Tangible rental upside exists for new ownership to raise rents via cosmetic enhancements if desired. This could be done on an unobtrusive basis (unit by unit rather than full building) so as to not disturb the existing tenant base. Located just outside of the urban core in a tranquil setting with convenient connections to all of Philly's main arteries and roadways, Bainbridge Lofts is positioned for sustainable demand for decades to come. Buyer responsible to verify taxes, SF and financials in DD. 48hr notice to tour (tenant occupied).
© BRIGHT, All Rights Reserved - The data relating to real estate for sale on this website appears in part through the BRIGHT Internet Data Exchange program, a voluntary cooperative exchange of property listing data between licensed real estate brokerage firms in which Xome Inc. participates, and is provided by BRIGHT through a licensing agreement. Some real estate firms do not participate in IDX and their listings do not appear on this website. Some properties listed with participating firms do not appear on this website at the request of the seller. The information provided by this website is for the personal, non-commercial use of consumers and may not be used for any purpose other than to identify prospective properties consumers may be interested in purchasing. Some properties which appear for sale on this website may no longer be available because they are under contract, have Closed or are no longer being offered for sale. Home sale information is not to be construed as an appraisal and may not be used as such for any purpose. BRIGHT MLS is a provider of home sale information and has compiled content from various sources. Some properties represented may not have actually sold due to reporting errors.
Philadelphia Real Estate
The median home value in Philadelphia, PA is $269,000. This is higher than the county median home value of $223,800. The national median home value is $338,100. The average price of homes sold in Philadelphia, PA is $269,000. Approximately 47.02% of Philadelphia homes are owned, compared to 42.7% rented, while 10.28% are vacant. Philadelphia real estate listings include condos, townhomes, and single family homes for sale. Commercial properties are also available. If you see a property you’re interested in, contact a Philadelphia real estate agent to arrange a tour today!
Philadelphia, Pennsylvania has a population of 1,596,865. Philadelphia is less family-centric than the surrounding county with 21.3% of the households containing married families with children. The county average for households married with children is 21.3%.
The median household income in Philadelphia, Pennsylvania is $52,649. The median household income for the surrounding county is $52,649 compared to the national median of $69,021. The median age of people living in Philadelphia is 34.8 years.
Philadelphia Weather
The average high temperature in July is 87 degrees, with an average low temperature in January of 26 degrees. The average rainfall is approximately 47.2 inches per year, with 13.1 inches of snow per year.

