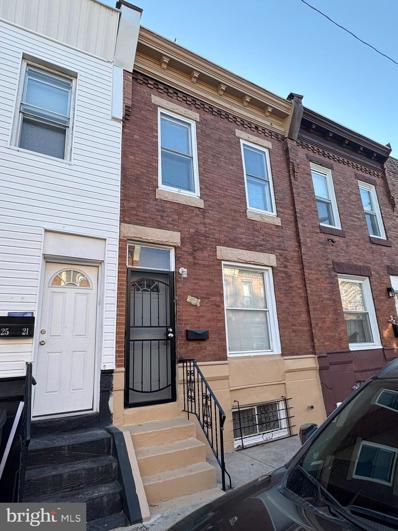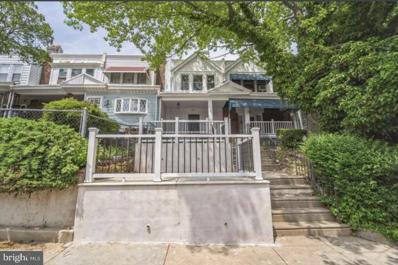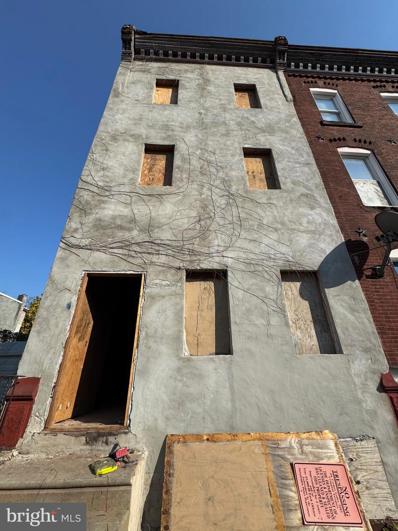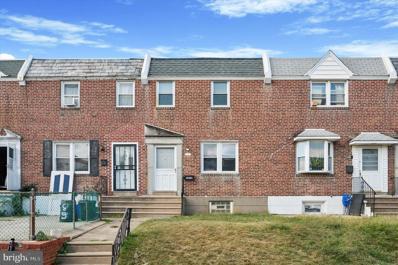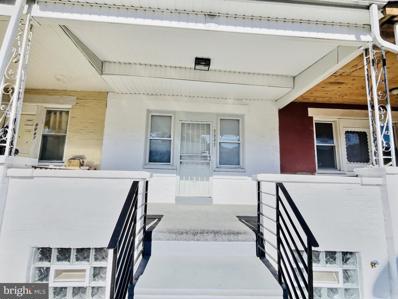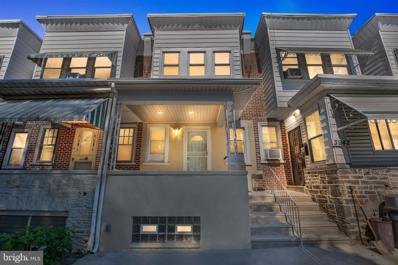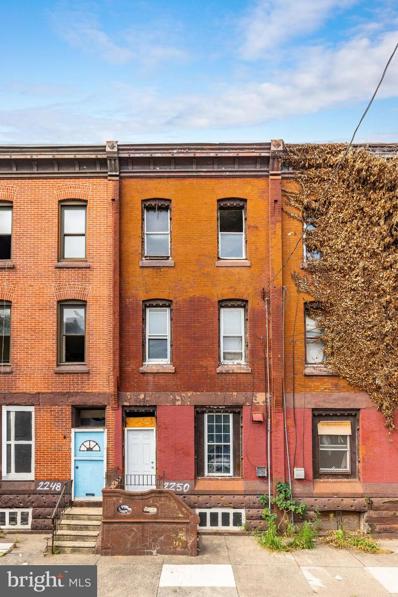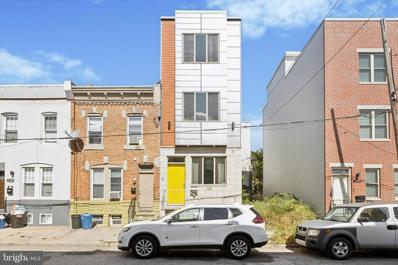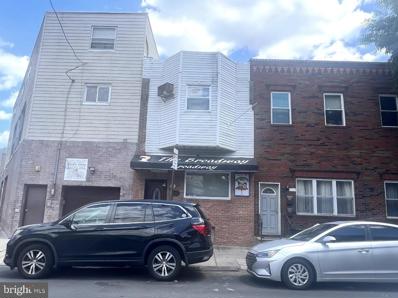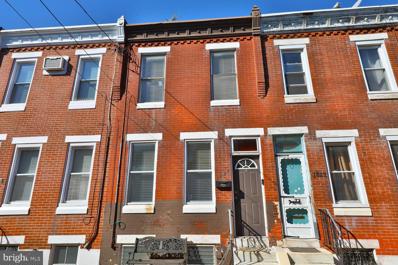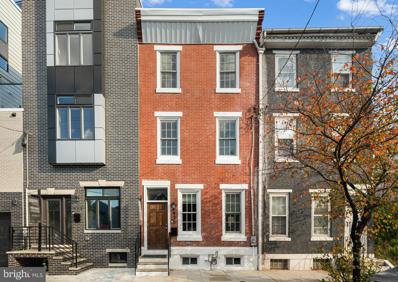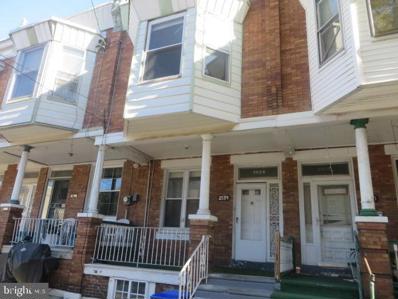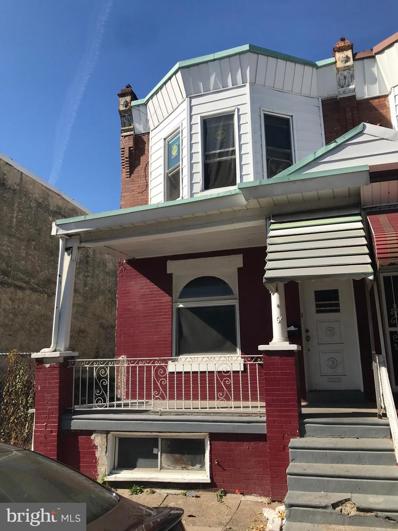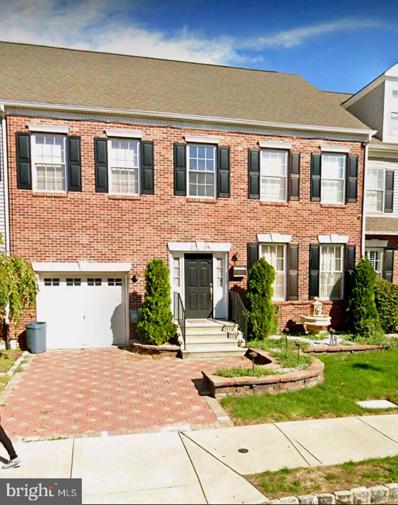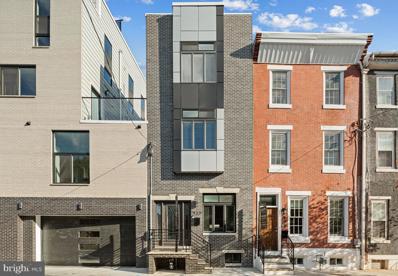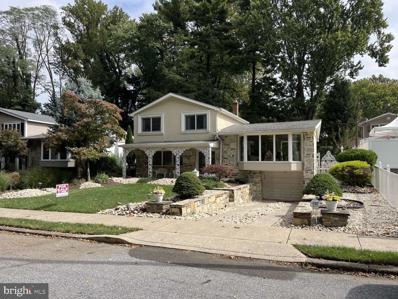Philadelphia PA Homes for Rent
- Type:
- Single Family
- Sq.Ft.:
- 767
- Status:
- Active
- Beds:
- 1
- Year built:
- 1988
- Baths:
- 1.00
- MLS#:
- PAPH2412124
- Subdivision:
- Art Museum Area
ADDITIONAL INFORMATION
Discover this delightful 1-bedroom, 1-bath condo nestled in the vibrant Art Museum Area, just steps away from scenic Kelly Drive. This residence offers the rare convenience of a private garage parking space, with both rear and interior access for easy entry. Enjoy a spacious, open layout, kitchen, and cozy living area. Located within walking distance to museums, restaurants, parks, and trails, this condo combines comfort with an unbeatable urban location. Perfect for those looking to enjoy Philadelphia's cultural and outdoor amenities right at their doorstep!
- Type:
- Single Family
- Sq.Ft.:
- 900
- Status:
- Active
- Beds:
- 2
- Lot size:
- 0.02 Acres
- Year built:
- 1925
- Baths:
- 1.00
- MLS#:
- PAPH2414470
- Subdivision:
- Philadelphia (South)
ADDITIONAL INFORMATION
Donât wait! Iâm sure you wouldnât want to miss this newly renovated house. Itâs located in a fantastic area where youâre just steps away from restaurants, markets, and bus stops. If you have a small family, this house is definitely perfect for you. Hurry up and make an appointment to check it out!
- Type:
- Single Family
- Sq.Ft.:
- 1,260
- Status:
- Active
- Beds:
- 3
- Lot size:
- 0.03 Acres
- Year built:
- 1925
- Baths:
- 3.00
- MLS#:
- PAPH2411016
- Subdivision:
- Overbrook
ADDITIONAL INFORMATION
Welcome to this stunningly-renovated home that offers a perfect blend of modern elegance and classic charm. The charming front porch and two additional front patio areas provide plenty of space to relax, garden and enjoy the outdoors. Step inside to an open floor plan that seamlessly connects the spacious living room and dining area, creating a welcoming and inviting atmosphere. The sleek kitchen boasts butcher block counters, white shaker cabinets, and stainless steel appliances. An abundance of natural light soars through the sliding glass door, which opens up to a large rear deck, perfect for outdoor entertaining and grilling. Upstairs, youâll find a spacious primary bedroom with en suite bathroom, two additional bedrooms, and a modern hall bathroom. The finished basement provides additional living space, a third full bathroom, and laundry area. The back door leads to your own PRIVATE PARKING space. Donât miss this truly unique home.
- Type:
- Other
- Sq.Ft.:
- 4,166
- Status:
- Active
- Beds:
- 4
- Year built:
- 2010
- Baths:
- 3.00
- MLS#:
- PAPH2406442
- Subdivision:
- None Available
ADDITIONAL INFORMATION
Located in the luxurious and prestigious 1706 Rittenhouse Square Condominium. This Modern building seamlessly blends elegance with privacy. With only 31 exclusive Residences spanning 31 stories high. 1706 offers an intimate, upscale living experience. Residence 801 is a masterpiece, featuring very high ceilings and floor to ceiling windows on four sides and 4,166 square feet. This four-bedroom residence offers breathtaking views from every room. A private, keyed elevator opens directly to your private foyer leading into a grand Living Room with floor-to-ceiling windows and glass doors that open onto a terraceâperfect for enjoying both indoor and outdoor living. A Large Dining Room Seats 12-14 or more for dinner parties and Holidays. The design emphasizes seamless entertaining, with Two Terraces and panoramic views from every angle. Sunlight floods the interior, complemented by 10-foot ceilings and wide plank flooring. The gorgeous kitchen features a spacious casual dining area with stunning city views, custom cabinetry, quartz countertops, high-end appliances, and a large center islandâideal for cooking and entertaining. The primary suite is a private retreat, offering a king size walk in closet, and an Exquisite Bathroom with a large soaking tub, a separate large glass shower, dual vanities, marble throughout and luxurious fixtures. Three additional sunlit bedrooms feature generous closets along with stunning views.The fourth bedroom is currently used luxurious home theater and screening room. 1706 Rittenhouse Square has Amazing Amenities. The Concierge offers a Chauffeur Driven Car to take you around the city. Swim in the Lap Pool, Relax in the Jacuzzi, Sit in the Sauna and/or work out in the Gym. There is a Conference Room, Party Space and a Catering Kitchen. Read a Book or work on your Laptop in the Private Lushly Landscaped Garden Parking Spaces Included for TWO SUVâs.
- Type:
- Twin Home
- Sq.Ft.:
- 1,994
- Status:
- Active
- Beds:
- n/a
- Lot size:
- 0.04 Acres
- Year built:
- 1915
- Baths:
- MLS#:
- PAPH2414446
- Subdivision:
- Temple University
ADDITIONAL INFORMATION
GREAT INVESTMENT OPPORTUNITY ! TOTAL SHELL READY FOR A CONTRACTOR /Investor Special! This property is in SHELL CONDITION. Close to Temple University. Use your imagination and make it yours. Being sold in "as is" condition. Buyer responsible for U&O. Enter at your own risk. Although deemed accurate, this information is subject to errors. RSA5 zoning with a 3 family variance. Property sits on a large lot. There is potential to add more units in the rear of the house pending proper zoning approval. It is suggested to use Mercury Land Transfer for title. All offers will be presented.
- Type:
- Single Family
- Sq.Ft.:
- 1,100
- Status:
- Active
- Beds:
- 2
- Year built:
- 2024
- Baths:
- 2.00
- MLS#:
- PAPH2414496
- Subdivision:
- Wynnefield Heights
ADDITIONAL INFORMATION
Welcome to your dream home nestled in the elite gated community of Wynnefield Heights Square, introducing a beautiful new construction condo at 4060 Conshohocken Ave #A35, Philadelphia PA. This chic residence boasts 2 spacious bedrooms and 2 modern bathrooms, all enveloped in the comfort of an energy-efficient HVAC system. Step inside to find a meticulously crafted interior, featuring Quartz countertops that add an elegant touch to the sleek kitchen. Stainless steel appliances and high wall cabinets underscore the kitchen's modernity, while under-cabinet lighting brings warmth and functionality to your cooking space. The living areas boast beautiful white oak engineered flooring, creating a seamless flow throughout the home. Natural light floods the space, highlighting the thoughtful details like wood baseboard molding and the cozy patio off the dining room - a serene spot for your morning coffee or evening relaxation. The chic exterior combines brick and vinyl siding, enhancing the building's charm and curb appeal. Awaiting approval, benefit from a 10-year tax abatement that promises affordability. Assigned outdoor parking is available for $30,000, ensuring your vehicle's security just steps from your door for an additional fee. Embrace the future of living, available 1st Quarter 2025. Your oasis in Wynnefield Heights Square awaits.
- Type:
- Single Family
- Sq.Ft.:
- 1,078
- Status:
- Active
- Beds:
- 2
- Lot size:
- 0.03 Acres
- Year built:
- 1928
- Baths:
- 2.00
- MLS#:
- PAPH2414492
- Subdivision:
- Philadelphia
ADDITIONAL INFORMATION
Welcome to this turn key 1/1 duplex, that is vacant and waiting for its next investor or owner occupant! The first floor unit is remodeled with hard surface flooring , accentuated by a neutral color scheme and loads of natural sunlight. This well appointed unit gives its occupant ample living space, fully equipped to hold your over sized sectional and dedicated dining room. The kitchen is adequately sized boasting raised panel cabinets, laminate counter top and enough space for your favorite bistro set. The lower level bedroom space allows the occupant to have a clear division between living and sleeping quarters and is serviced by a full bathroom. The upper level has gleaming hardwood floors throughout and the same neutral color scheme that is seen on the first level. Equipped with its own living and sleeping quarters, the upper level is serviced by a timeless black and white tiled bathroom and airy kitchen. This property features an attached garage and parking space with forced air heating. Don't wait, this coveted property is rent ready and will not last long!
- Type:
- Single Family
- Sq.Ft.:
- 1,110
- Status:
- Active
- Beds:
- 3
- Lot size:
- 0.03 Acres
- Year built:
- 1920
- Baths:
- 2.00
- MLS#:
- PAPH2411448
- Subdivision:
- Elmwood Park
ADDITIONAL INFORMATION
Imagine thisâ¦.Your new HOME in the conveniently located Elmwood section of Philadelphia. Welcome to 5945 Trinity Street a quaint 3 bed, 1 ½ bathroom home that offers a beautiful open concept living floor plan with hardwood flooring throughout, a renovated kitchen with brand-new stainless-steel appliances, granite counter tops and additional storage options in the pantry area. Upstairs you are presented with 3 ample sized bedrooms, a remodeled hallway bathroom, modern lighting fixtures, new energy efficient windows and additional closet space in the extended hallway. The basement offers a half bathroom and is unfinished but has lots of potential. It could be configured as a separate laundry area in conjunction with a home office/gym. Lastly, donât forget your spacious gated outdoor living space in the rear of this home! This space is perfect for barbecues and other social gatherings. This jewel of a property offers convenient access to public transportation and is near, major highways and other areas of the city for schools, entertainment, exercise, and recreation! Schedule your showing today! This will not last long!
- Type:
- Single Family
- Sq.Ft.:
- 1,638
- Status:
- Active
- Beds:
- 3
- Lot size:
- 0.03 Acres
- Year built:
- 1930
- Baths:
- 1.00
- MLS#:
- PAPH2414494
- Subdivision:
- Philadelphia
ADDITIONAL INFORMATION
This Price is not a Trick, but a Real Treat! Price just reduced on this spectacularly renovated home. From the high end Italian tile in the basement/rec room, to the brand new roof and all the points inbetween, nothing has been left out. Entering your eyes are drawn to the brand new honey hook flooring and recessed high hat accent lighting which continues through the entire first floor. The kitchen is dropped dead gorgeous featuring 42 inch cabinetry and quartz courts countertop and matching backsplash, accent hi hat lighting and under cabinet accent lighting. Upgraded stainless steel appliance package with oven/range , microwave, and dishwasher complete this level. The stairwell has also been replaced and offers wide treads and a stylish banister, Arriving on the second level we have the main bedroom with high ceilings, accent lighting, and brand new carpeting. The new carpeting and high access lighting also continue in the second and third bedrooms. This level is completed by a completely remodeled full bathroom with Italian tile and granite sink top, everything is new. The basement/rec room, multipurpose bonus room, laundry area and mechanical rooms show amazing, all with Italian ceramic tile and high hat accent lighting. This home is truly a must see to appreciate. Home offers too many extras to list but some include brand new HVAC heating and air condition system, new roof, new Leviton 125 electric service circuit breaker box, new hot water heater, a one year home warranty for extras peace out mind. And so much more. A Must See!
- Type:
- Single Family
- Sq.Ft.:
- 1,914
- Status:
- Active
- Beds:
- 5
- Lot size:
- 0.02 Acres
- Year built:
- 1915
- Baths:
- 2.00
- MLS#:
- PAPH2414458
- Subdivision:
- Temple University
ADDITIONAL INFORMATION
3 story shell, first floor has been gutted. Can be converted to duplex or triplex.
- Type:
- Single Family
- Sq.Ft.:
- 2,100
- Status:
- Active
- Beds:
- 4
- Lot size:
- 0.02 Acres
- Year built:
- 2020
- Baths:
- 3.00
- MLS#:
- PAPH2414466
- Subdivision:
- Grays Ferry
ADDITIONAL INFORMATION
This stunning almost brand-new construction, just 5 years old, is located in the vibrant Grays Ferry neighborhood, right on the border of Point Breeze. Enjoy all the amenities you desire at a more affordable price than many other areas in Philadelphia. As you tour this meticulously crafted 3-story home, you'll appreciate the attention to detail that makes it truly special. With over 2,000 SQFT, this property features: 4 Bedrooms 3 Custom Bathrooms Full Basement Rooftop Deck with 360-degree views Step inside to find a contemporary open floor plan, highlighted by hand-scraped oak floors, elegant crown molding, and custom millwork. The state-of-the-art kitchen boasts an island, high-end Samsung stainless appliances, soft-close Shaker-style cabinetry, and solid stone countertopsâperfect for the gourmet chef. Luxurious bathrooms feature imported porcelain and marble tiles, seamless glass shower enclosures, and rainfall showerheads. The expansive master suite is a tranquil retreat, complete with a bay window and generous walk-in closet. The rooftop deck offers a perfect space for entertaining with panoramic views of the Philadelphia skyline. Smart home technology includes Nest thermostats, Schlage combo deadbolts, and RING video doorbells, allowing you to control your home from anywhere. Enjoy a Bluetooth-connected surround sound system and convenient USB outlets throughout. The backyard is ideal for grilling and relaxation, and with 5 years left on the full tax abatement, this home is both gorgeous and economical. The area is thriving with new construction and excitement. Donât miss outâschedule a private showing today to experience this amazing home for yourself!
- Type:
- Retail
- Sq.Ft.:
- 1,560
- Status:
- Active
- Beds:
- n/a
- Lot size:
- 0.02 Acres
- Year built:
- 1940
- Baths:
- 3.00
- MLS#:
- PAPH2414456
- Subdivision:
- Whitman
ADDITIONAL INFORMATION
- Type:
- Single Family
- Sq.Ft.:
- 956
- Status:
- Active
- Beds:
- 3
- Lot size:
- 0.02 Acres
- Year built:
- 1925
- Baths:
- 1.00
- MLS#:
- PAPH2413816
- Subdivision:
- East Passyunk Crossing
ADDITIONAL INFORMATION
Located in the vibrant East Passyunk Crossings neighborhood, this three-bedroom, one-bathroom home awaits transformation into your dream home. The first floor boasts a spacious open-concept living and dining room, perfect for entertaining. The kitchen features granite countertops and stainless steel appliances, step out from the kitchen into a nice-sized backyard ideal for barbecues. The second floor features three bedrooms and a conveniently located hall bath. Laminate floors throughout the home. The lower level includes an unfinished basement with incredible potential. This home is close to all of the restaurants, bars, grocery stores, parks, and cafes that East Passyunk has to offer. Schedule your showing today. .
- Type:
- Single Family
- Sq.Ft.:
- 1,152
- Status:
- Active
- Beds:
- 3
- Lot size:
- 0.03 Acres
- Year built:
- 1955
- Baths:
- 1.00
- MLS#:
- PAPH2414410
- Subdivision:
- Mayfair (West)
ADDITIONAL INFORMATION
**Charming 3-Bedroom Townhouse in West Mayfair** Welcome to your new home in the desirable West Mayfair neighborhood! This beautifully updated 3-bedroom, 1-bathroom townhouse offers modern comfort and convenience, making it the perfect place for families and professionals alike. Step inside to discover newer luxury vinyl flooring that flows seamlessly throughout the main living areas. The updated kitchen features contemporary finishes and ample storage, ideal for both everyday cooking and entertaining. Enjoy the comfort of central air conditioning, ensuring a pleasant atmosphere year-round. The cozy layout includes three spacious bedrooms, perfect for rest and relaxation. Outside, youâll find a charming fenced-in front yard with a concrete patioâperfect for enjoying your morning coffee or hosting outdoor gatherings. The basement provides additional storage space and includes an exit to the rear driveway for easy access. With a 1-car garage and plenty of on-street parking, convenience is at your fingertips. This home is ideally situated close to a variety of shopping options and public transportation, with easy access to all major highways in the area. Don't miss the chance to make this lovely townhouse your own. Schedule a viewing today!
- Type:
- Single Family
- Sq.Ft.:
- 3,000
- Status:
- Active
- Beds:
- 5
- Lot size:
- 0.03 Acres
- Year built:
- 2023
- Baths:
- 4.00
- MLS#:
- PAPH2413916
- Subdivision:
- Queen Village
ADDITIONAL INFORMATION
Welcome to the epitome of luxury living at Queen Village Estates! Prepare to be amazed by this meticulously reconstructed historic home, located at 935 S 3rd St. Every detail has been carefully considered to provide the modern custom interior finish with the timeless allure of the historic Victorian architecture. Upon entering, you'll be greeted by the elegance of flowing luxury hardwood floors that extend throughout the entire residence. The first floor boasts 11' ceilings adorned with exquisite crown molding and large windows that bathe the space in abundant natural light. The stunning navy and white kitchen is a true chef's dream, featuring upgraded quartz countertops, soft-close custom cabinetry, stainless steel appliances, a magnificent Z Line stove, and a wine fridge. Whether you're hosting or simply enjoying a quiet evening, the expansive back patio provides the perfect setting for indoor/outdoor entertaining. Completing the first floor is a bright white full bathroom, conveniently situated near the back bedroom or office, adding both functionality and style to the space. As you make your way to the second floor, the craftsmanship and attention to detail become even more apparent. Three secondary bedrooms, a spacious hall bathroom, and a well-placed laundry area grace this level, ensuring comfort and convenience for all occupants. The third level is dedicated exclusively to the primary suite, a generously sized bedroom, complemented by a walk-in closet adorned with custom organizers. Indulge in the wet bar within the suite, allowing for effortless relaxation. The spa-like ensuite bathroom provides the ultimate retreat, where you can unwind and rejuvenate. Additionally, the primary suite offers direct access to a large deck, where you can enjoy fresh air and breathtaking city views right from the comfort of your own bedroom. To enhance the living space further, the lower level has been fully finished to perfection, serving as an ideal second living room or media room. The lower level also features a full bath with rain shower head and custom tile, as well as a second laundry area, ensuring utmost convenience and functionality. Don't miss this unparalleled opportunity to experience the pinnacle of luxury living at 935 S 3rd St. Embrace the fusion of historic charm and contemporary elegance in this meticulously designed home.
- Type:
- Single Family
- Sq.Ft.:
- 1,404
- Status:
- Active
- Beds:
- 4
- Lot size:
- 0.02 Acres
- Year built:
- 1915
- Baths:
- 1.00
- MLS#:
- PAPH2414432
- Subdivision:
- Strawberry Mansion
ADDITIONAL INFORMATION
Two story, 4 bedroom, porch front row located just off of 32nd and Allegheny Ave. Large front living room, separate dining room and eat in kitchen on the first floor. Four bedrooms plus full bath on the 2nd floor. Excellent rental potential or fixer upper for all buyers.
- Type:
- Single Family
- Sq.Ft.:
- 1,804
- Status:
- Active
- Beds:
- 3
- Lot size:
- 0.02 Acres
- Year built:
- 1900
- Baths:
- 3.00
- MLS#:
- PAPH2398250
- Subdivision:
- Fishtown
ADDITIONAL INFORMATION
Step inside this generously proportioned extra wide home and be greeted by an expansive, open-concept living area that seamlessly blends modern elegance with comfortable warmth. The soaring ceilings create an airy ambiance, while large windows flood the space with natural light, highlighting the home's timeless appeal. The expansive extra wide layout offers ample room for entertaining guests or simply relaxing with family. The kitchen, a true culinary haven, features sleek granite countertops, high-quality appliances, and abundant cabinetry for storage. The oversized island provides a convenient workspace for meal prep and casual dining. The adjacent dining area can accommodate a large dining table, making it perfect for hosting memorable gatherings. There is also a half bathroom on the main level for convenience. The 3 bedrooms are generously sized, each offering a peaceful retreat for relaxation and rejuvenation. The master suite is a private sanctuary, complete with a balcony, a spacious closet, and a luxurious en-suite bathroom. Throughout the home, you'll find thoughtful details and high-quality finishes that elevate the overall living experience. Whether you're seeking a place to entertain, relax, or simply enjoy the comforts of home, this exceptional property offers it all. Currently the property is rented for $2100 per month and the lease ends on 3/31/2025. Truly an excellent neighborhood close to downtown Philadelphia, all the shopping and restaurants that Fishtown and Northern Liberties have to offer, public transportation, playgrounds, I-95, sport complexes and the airport.
- Type:
- Single Family
- Sq.Ft.:
- 1,328
- Status:
- Active
- Beds:
- 3
- Lot size:
- 0.02 Acres
- Year built:
- 1925
- Baths:
- 1.00
- MLS#:
- PAPH2414426
- Subdivision:
- Haddington
ADDITIONAL INFORMATION
Excellent opportunity for rental or flip! This 1350 sq ft spacious 3 bed 1 bath in need of cosmetic rehab. New windows, new roof have been installed. ARV 230k. Conventional or cash deal preferred. Vacant on lockbox. BRING ALL CASH OFFERS!
- Type:
- Single Family
- Sq.Ft.:
- 2,124
- Status:
- Active
- Beds:
- 3
- Lot size:
- 0.06 Acres
- Year built:
- 2004
- Baths:
- 3.00
- MLS#:
- PAPH2414234
- Subdivision:
- Reserve At Packer Park
ADDITIONAL INFORMATION
Welcome to 2109 W Reserve Dr, a lovely townhouse located in the highly sought after "Reserve at Packer Park" community of Philadelpia, PA. Rarely does a home become available in The Reserve neighborhood. Within close proximity to world-class sporting & entertainment venues, and adjacent to FDR Park, undergoing a $250 million renovation. The Reserve is a safe neighborhood with plenty of street parking, plus your own driveway and garage. 2109 W Reserve Drive is a 2 level Palladio model, with 3 large bedrooms, 2.5 baths, a back deck and yard. As you make your way into the entrance, your eye is drawn up to a magnificent 3 tier Swarovski Crystal chandelier. An extravagant highlight to the 20 foot entrance ceiling. The open layout of the main floor creates a seamless flow between the living room and dining area, making it ideal for hosting gatherings and socializing with loved ones. The kitchen is equipped with modern appliances, sleek granite countertops, center island, beautiful Italian imported marble flooring, and plenty of cabinet space for storage, with a built in pantry off to the side. Off the kitchen is a one car garage that is large enough to be converted to an extra bedroom, playroom, gym, home office, or den, with an ample storage area. The Master bedroom is well-appointed with 2 walk-in closets and large windows, offering a peaceful retreat for rest and relaxation. The master bathroom features a stylish design with a large glass enclosed shower, 2-person tub, double sink vanity, and modern fixtures. The attic is large enough to be converted into a 2 bedroom and powder room space. Overall, 2109 W Reserve Dr is a fantastic property that offers you the quiet, green, secure environment of the Suburbs, with the convenience and amenities of upscale City Life, a blend of comfort, convenience, and style. Don't miss out on the chance to make this property your new home sweet home!.
- Type:
- Twin Home
- Sq.Ft.:
- 3,700
- Status:
- Active
- Beds:
- 4
- Lot size:
- 0.03 Acres
- Year built:
- 1920
- Baths:
- 5.00
- MLS#:
- PAPH2413910
- Subdivision:
- Queen Village
ADDITIONAL INFORMATION
Welcome to the Estates at Queen Village, a collection of expertly crafted townhomes with luxury upgrades throughout and 10 year tax abatement. Upon entering this grand townhome at 933 S 3rd st, you are graciously welcomed by a custom-designed front door, upgraded black windows, gorgeous hardwood floors, and an open-concept first floor. This layout seamlessly connects the spacious living, dining, and kitchen areas, creating an ideal environment for both intimate gatherings and lavish entertaining. The bright white chef's kitchen with navy blue accent lower cabinets is a true work of art, adorned with Viking appliances, a professional-grade gas range, a built-in refrigerator, and elegantly crafted shaker-style soft-close cabinets. A generously sized island provides ample space for meal preparation and casual dining, while the quartz countertops offer both style and functionality. As you ascend to the second floor, you will truly appreciate the voluminous space within the home and the evident pride in craftsmanship. This level boasts two exquisitely appointed bedrooms, each complemented by its own ensuite bathroom, offering comfortable and private accommodations for family members or guests. The abundance of expansive windows bathes the rooms in natural light, creating a serene and inviting ambiance. The third level is solely dedicated to the primary suite, featuring a spacious bedroom, a walk-in closet with custom organizers, wet bar, and a spa-like ensuite bathroom, the primary suite offers the epitome of luxury living. The primary bath showcases a soaking tub, a glass-enclosed shower, and dual 60-inch vanity sinks, while a conveniently located upstairs laundry room adds to the overall convenience. The fourth floor features the generous full length, rooftop deck with city views and fully upgraded lighting. Designed with the utmost comfort and convenience in mind, this townhome also includes a lower level that can be flexibly utilized as a media room, home office, or fitness area. Additionally, this level is equipped with a second laundry room, allowing for enhanced versatility to suit your unique lifestyle. Do not miss this opportunity to make this exquisite new construction property your home and immerse yourself in all that Queen Village has to offer. Embrace the vibrant energy, rich history, and captivating aesthetic charm that define this remarkable neighborhood.
- Type:
- Single Family
- Sq.Ft.:
- 1,000
- Status:
- Active
- Beds:
- 3
- Lot size:
- 0.02 Acres
- Year built:
- 1910
- Baths:
- 1.00
- MLS#:
- PAPH2413810
- Subdivision:
- Kensington
ADDITIONAL INFORMATION
Welcome to this newly renovated 3 bedroom, 1 bath! A warm welcome greets you as you enter the home, accentuating its modern appeal with elegant hardwood floors and recessed lighting. The living room is spacious and has a beautiful fireplace. In addition to the living room, there is a nicely sized dining area. Step inside the kitchen and be greeted by a brand new modern kitchen, perfect for those who love to cook and entertain. Equipped with state-of-the-art stainless steel appliances, granite countertops with matching backsplash, this kitchen will surely inspire your culinary skills. Upstairs, you will find three spacious bedrooms with plenty of closet space and one full bathroom. There is a fully finished basement with extended living space. But the perks don't stop there, step outside onto the nicely size yard. Whether you're enjoying a morning coffee or chatting with friends, the yard is the perfect place to relax and unwind. This home is a great combination of modern comforts and thoughtful design, schedule your showing today!
- Type:
- Other
- Sq.Ft.:
- 1,764
- Status:
- Active
- Beds:
- 3
- Lot size:
- 0.12 Acres
- Year built:
- 1961
- Baths:
- 3.00
- MLS#:
- PAPH2414354
- Subdivision:
- None Available
ADDITIONAL INFORMATION
Welcome to your new home. Bring your offers! This beautiful split level can be yours today. This home offers plenty of space to entertain guests and enjoy everyday living. This hidden gem sits nestled in a highly desired neighborhood in the great Northeast. As you enter this rarely offered home you'll enter into the spacious family room with a stone fireplace, a convenient 1/2 bath, and a jacuzzi room and walk in Closet. With a generous split-level layout there are multiple living and entertaining spaces, including a large living and dining rooms on the primary level. A bright roomy kitchen with ceramic tile floors and white cabinetry. There is also enough space for a breakfast table. Off the kitchen is a set of stairs that will take you to the third level where you will find 3 bedrooms and a hall bath. The Master has a private deck and bath with a stall shower. The laundry room is on the lower level, with exit door that leads to the one car garage, Big private 2 car driveway-lots of street parking. front/back/side yards. Schedule your showing today!
- Type:
- Single Family
- Sq.Ft.:
- n/a
- Status:
- Active
- Beds:
- 3
- Lot size:
- 0.01 Acres
- Year built:
- 2024
- Baths:
- 3.00
- MLS#:
- PAPH2414416
- Subdivision:
- South Kensington
ADDITIONAL INFORMATION
Location Location Location! Please be advised that this property is located in a geographic area which may result in the buyer being eligible for special loan programs which may provide additional financial assistance . Welcome to the stunning and contemporary new construction home in HOT South Kensington, in close proximity to both Northern Liberties and Fishtown. Enjoy luxury and lifestyle in this rapidly growing and developing neighborhood. Home features a 10 year tax abatement and a 1 year builders warranty. The luxury finishes and modern open layout makes this home simply a dream. First floor features super-wide expansive open living room with built-in fireplace, high ceilings and tons of natural light. It leads into the kitchen with quartz countertops, custom high-end cabinetry and top appliance package. Property has rear yard custom patio for BBQ and/or pets. Finished basement with full bath offers so much additional square footage for entertainment and perhaps a spare bedroom. Second floor has perfect layout with 2 bedrooms and a full bath with tub. Plenty of closet space in each bedroom as well. 3rd floor has private/deluxe master suite with just the right layout for the space. Tons of natural light for the master with private spa luxury bath. Custom tiling in all baths. Hardwood flooring throughout. Roof-deck with expansive views of the City - fantastic for entertaining or relaxation. This spacious home has a width and depth of 15 x 38. This block on Orianna is tucked-away private block in between 3rd and 4th st with the bulk of the homes on the block being new construction. A short walk to Laser Wolf and the best restaurants on Front St such as Front St Cafe and Mulherins. Luna Cafe is around the corner! Such an ideal location and simply an incredibly built home with attention to detail on every level. Lastly, do not forget the roof deck with incredible views in every direction, from the Ben Franklin Bridge to Center City ! Property is vacant and ready to go so make your appointment today! Price is simply amazing for new construction!!! Total grants and credits applicable could be $15K plus making this even that much more affordable.
- Type:
- Land
- Sq.Ft.:
- n/a
- Status:
- Active
- Beds:
- n/a
- Lot size:
- 0.04 Acres
- Baths:
- MLS#:
- PAPH2414398
- Subdivision:
- Temple University
ADDITIONAL INFORMATION
Great location! Two blocks from Temple University Hospital's campus. Any/all due diligence related to taxes, lot dimensions, utilities, buildability, etc. are the responsibility of the buyer.
- Type:
- Single Family
- Sq.Ft.:
- 2,124
- Status:
- Active
- Beds:
- 4
- Lot size:
- 0.02 Acres
- Year built:
- 1915
- Baths:
- 2.00
- MLS#:
- PAPH2414350
- Subdivision:
- Olde Kensington
ADDITIONAL INFORMATION
Welcome to your dream home! This beautifully renovated 4 bed, 2 full bath house is located in the highly sought-after Olde Kensington neighborhood, just minutes away from Fishtown and Northern Liberties. Step inside and be greeted by the high ceilings and spacious living room, perfect for relaxing with friends. The stunning master bedroom boasts a walk-in closet and a master bath, providing you with the perfect retreat after a long day. The convenient laundry area on the 2nd floor makes laundry day a breeze. This home is perfectly located near all of your favorite local spots, including a dog park, gyms, grocery shops, and all the Fishtown favorites. The nearby public transportation options such as bus route 57, trolley route 15 on Girard Ave, and the Market Frankford Line make getting around the city a breeze. Experience the best of city living in this stunning and perfectly rehabbed home. Don't miss out on the opportunity to make it yours. Contact us today to schedule a showing!
© BRIGHT, All Rights Reserved - The data relating to real estate for sale on this website appears in part through the BRIGHT Internet Data Exchange program, a voluntary cooperative exchange of property listing data between licensed real estate brokerage firms in which Xome Inc. participates, and is provided by BRIGHT through a licensing agreement. Some real estate firms do not participate in IDX and their listings do not appear on this website. Some properties listed with participating firms do not appear on this website at the request of the seller. The information provided by this website is for the personal, non-commercial use of consumers and may not be used for any purpose other than to identify prospective properties consumers may be interested in purchasing. Some properties which appear for sale on this website may no longer be available because they are under contract, have Closed or are no longer being offered for sale. Home sale information is not to be construed as an appraisal and may not be used as such for any purpose. BRIGHT MLS is a provider of home sale information and has compiled content from various sources. Some properties represented may not have actually sold due to reporting errors.
Philadelphia Real Estate
The median home value in Philadelphia, PA is $269,000. This is higher than the county median home value of $223,800. The national median home value is $338,100. The average price of homes sold in Philadelphia, PA is $269,000. Approximately 47.02% of Philadelphia homes are owned, compared to 42.7% rented, while 10.28% are vacant. Philadelphia real estate listings include condos, townhomes, and single family homes for sale. Commercial properties are also available. If you see a property you’re interested in, contact a Philadelphia real estate agent to arrange a tour today!
Philadelphia, Pennsylvania has a population of 1,596,865. Philadelphia is less family-centric than the surrounding county with 21.3% of the households containing married families with children. The county average for households married with children is 21.3%.
The median household income in Philadelphia, Pennsylvania is $52,649. The median household income for the surrounding county is $52,649 compared to the national median of $69,021. The median age of people living in Philadelphia is 34.8 years.
Philadelphia Weather
The average high temperature in July is 87 degrees, with an average low temperature in January of 26 degrees. The average rainfall is approximately 47.2 inches per year, with 13.1 inches of snow per year.

