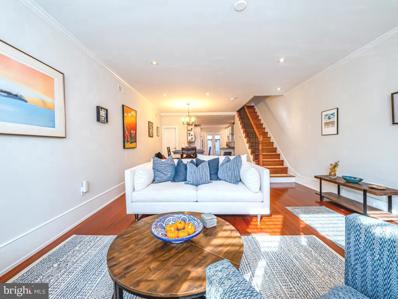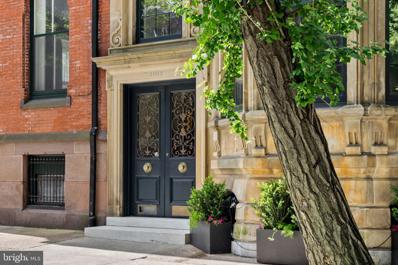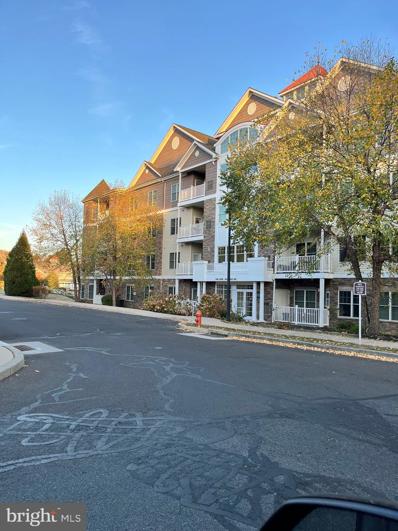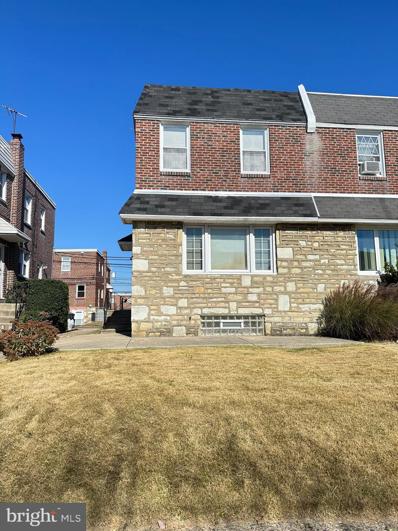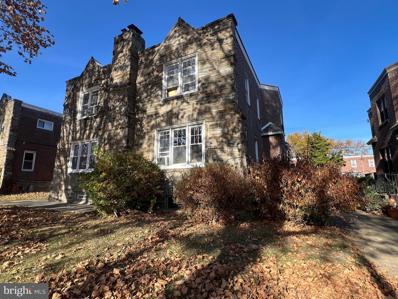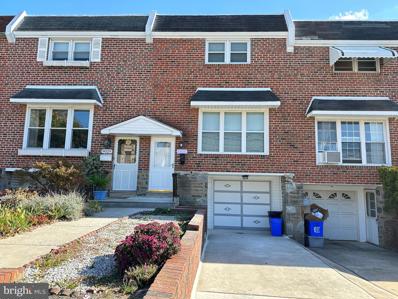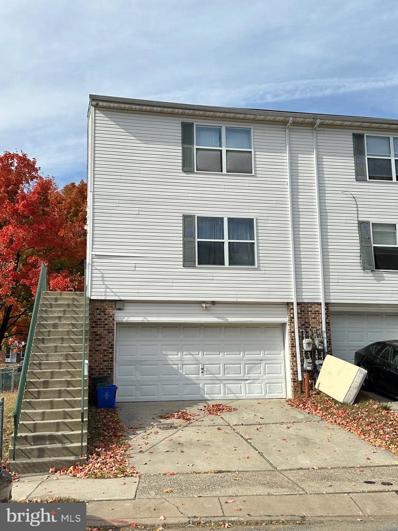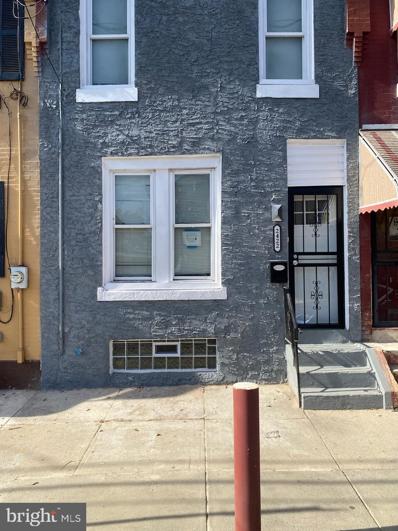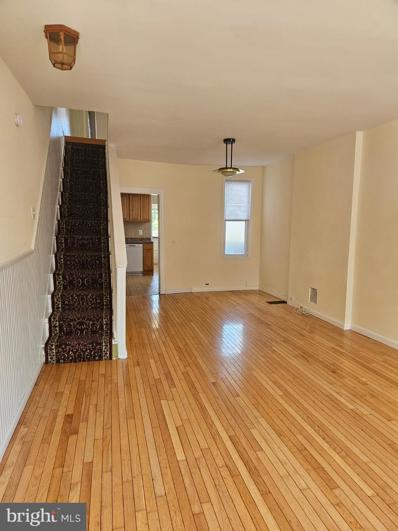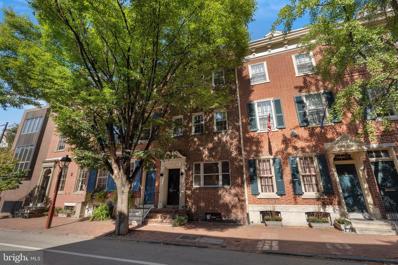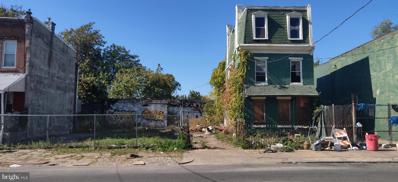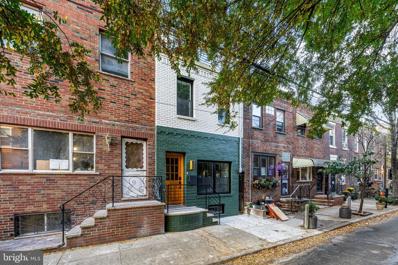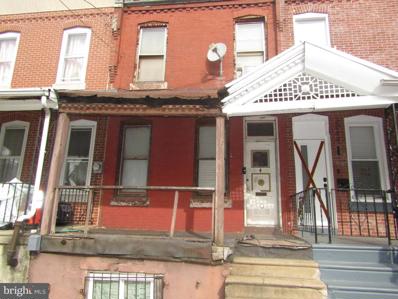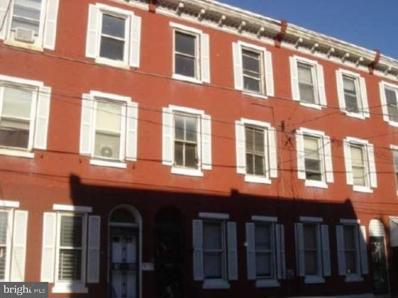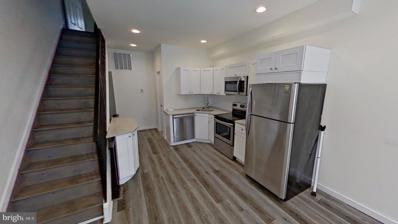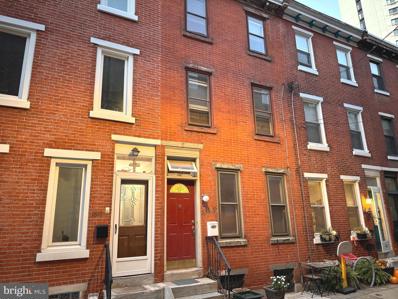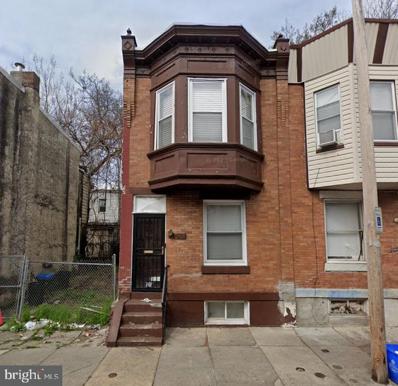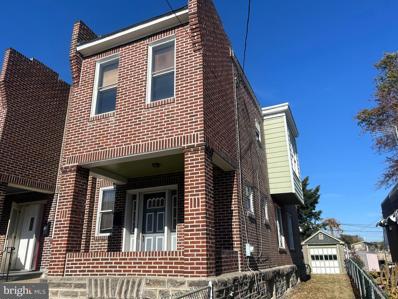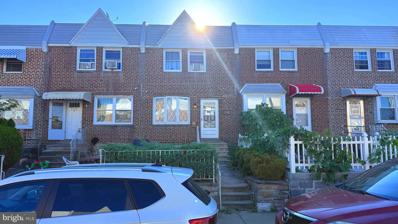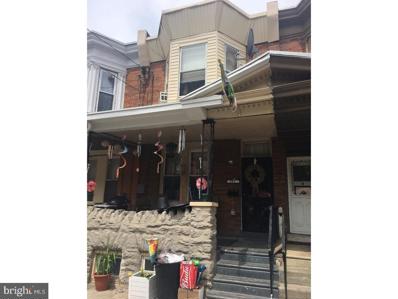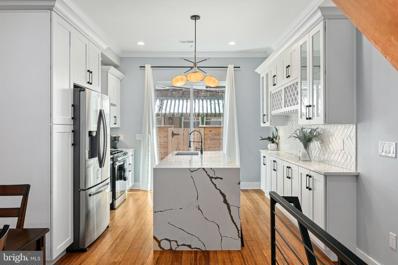Philadelphia PA Homes for Rent
- Type:
- Single Family
- Sq.Ft.:
- 2,348
- Status:
- Active
- Beds:
- 3
- Lot size:
- 0.02 Acres
- Year built:
- 1920
- Baths:
- 4.00
- MLS#:
- PAPH2414892
- Subdivision:
- East Passyunk Crossing
ADDITIONAL INFORMATION
Welcome to 1023 Morris Street! This beautifully renovated home sits on an extra wide and extra deep 17x61 foot lot, right in the heart of Philadelphiaâs best neighborhood, East Passyunk. Just steps from the award winning nationally recognized restaurants and shops along East Passyunk Ave, this 3 bed 3.5 bath home has it allâ¦including gorgeous exposed brick and approximately FIVE years left on the TAX ABATEMENT! With a Walkscore of 98(!), everything you would ever need is right outside your front doorâ¦Barcelona Wine Bar, Laurel, Stateside, Palizzi Social Club, Varallo Brothers Bakery, Vincenzoâs Deli, Cantina Los Caballitos, River Twice, Rival Bros Coffee, Acme supermarket, CVSâ¦the list goes on an on. Youâre a 10 minute walk to the Italian Market, and just a 5 minute walk to the Tasker-Morris stop of the Broad Street Subway line, providing quick and easy access to Center City, the stadiums, and local hospitals and universities. Homes this nice, in this great a location, at this price point donât come to market very oftenâ¦schedule your showing today!
$4,625,000
2102 Spruce Street Philadelphia, PA 19103
- Type:
- Single Family
- Sq.Ft.:
- 5,752
- Status:
- Active
- Beds:
- 5
- Lot size:
- 0.08 Acres
- Year built:
- 1865
- Baths:
- 8.00
- MLS#:
- PAPH2360876
- Subdivision:
- Rittenhouse Square
ADDITIONAL INFORMATION
2102 Spruce Street, a marvel of historic preservation combined with modern comfort and convenience, is available for sale for only the fourth time in 157 years. Known as the Cadwalader Mansion, the home is a five-story wonder, on a lot measuring 22 feet in width and 150 feet in depth, originally built as a wedding gift for John Cadwalader and Mary Fisher, both from prominent families in Philadelphia. It is one of the best preserved historic properties in Rittenhouse Square and served as the French Consulate during the 1950âs and 60âs. The mansion showcases French Second Empire architecture, distinguished by its multicolor mansard roof on the fourth level, reflecting Parisian influences. Unlike the prevalent brick colonial and brownstone townhomes in the Rittenhouse Square neighborhood, the mansions front façade is made of limestone, allowing for larger windows and enhancing the buildingâs height. The primary entrance opens to an enclosed marble entryway with steps leading to the main level, a luxury at the time as it offered shelter from the elements before entering the house. The original brass fret-work doors, lock, and key have been preserved. Inside, the first floor, elevated five feet above street level, features 14-foot ceilings adorned with moldings reconstructed from the original plaster molds and inlaid oak floors. Throughout, high ceilings and extremely impressively-scaled rooms are complemented by extraordinary detail. The main level includes a large living room with a marble fireplace and a Tiffany crystal chandelier, a central gallery, and a dining room overlooking a parklike landscaped garden that connects to the carriage house, now a two-car garage. The dining room features one of three custom gold wash mirrors with a large âCâ for Cadwalader. There is also a fully equipped catering kitchen and bar. A silver safe is hidden behind a matching door. The grand staircase leads to the second level, which has three stunning rooms, each with a marble fireplace. The primary bedroom at the front has a large bay window and an ensuite bathroom with steam sauna. The second bedroom room, currently used as a dressing room, also has an ensuite bath. The third room, with southern exposure, is an exquisite library with magnificent built-in bookcases and featuring the third of the Tiffany chandeliers. The third level has three large bedrooms with marble fireplaces, each with its own bathroom, and a subsidiary laundry. Extensive closets throughout are certainly a unique feature for a home of this era. The fourth floor has been transformed into a modern living space with a gourmet kitchen featuring two pantries, dual sinks, two ovens, dishwashers and a subzero refrigerator. This family space features a large dining area, media room/den, a full bathroom, alongside a sundeck offering 360-degree views and grilling area. The inlaid floors continue throughout, complemented by expansive windows and skylights that create a warm and sunny atmosphere. An elevator serves all five levels. There is a 650-bottle climate-controlled wine cellar on the lower level that also houses the main laundry room, extensive storage, the mechanical equipment, and a large room that opens directly to the outside. Once, used as a commercial kitchen, this room now serves as an exercise room, storage for sports equipment and craft room. With an eye to the legacy of the design, only the very top-quality methods and materials have been selected. All systems, including HVAC, and security, have been expertly maintained and upgraded.
- Type:
- Single Family
- Sq.Ft.:
- 787
- Status:
- Active
- Beds:
- 1
- Year built:
- 2008
- Baths:
- 2.00
- MLS#:
- PAPH2414614
- Subdivision:
- The Villages At Pine Valley
ADDITIONAL INFORMATION
Welcome to The Villages at PIne Valley A beautiful,affordable 55+ community . This 3rd floor condo offers great views,an updated kitchen,updated baths,Great flooring and carpeting all in a beautiful one bedroom condo. The foyer entrance includes a powder room with laundry closet . The Nice bright living room offers great views. and a comfortable living space. The updated kitchen has great counter space and cabinet space along with gas cooking . The primary bedroom is a great size with a walk in closet and full updated bathroom. Enjoy the convenient living in this development that includes a club house with indoor pool,fitness center.meeting and craft rooms. all in a park like setting but still close to train , transportation and shopping . Don't miss this well cared for home!
- Type:
- Twin Home
- Sq.Ft.:
- 1,304
- Status:
- Active
- Beds:
- 3
- Lot size:
- 0.05 Acres
- Year built:
- 1960
- Baths:
- 3.00
- MLS#:
- PAPH2415026
- Subdivision:
- Rhawnhurst
ADDITIONAL INFORMATION
Welcome to this well-maintained twin home, featuring 3 bedrooms and 2.5 baths! Located within walking distance to Bells Market, this property offers both convenience and comfort. The property is being sold in "AS IS" condition.
- Type:
- Twin Home
- Sq.Ft.:
- 1,650
- Status:
- Active
- Beds:
- 3
- Lot size:
- 0.07 Acres
- Year built:
- 1953
- Baths:
- 3.00
- MLS#:
- PAPH2414554
- Subdivision:
- Sandyford Park
ADDITIONAL INFORMATION
This is a great opportunity to own a lovely twin in the desired Sandyford Park. It offers 3 bedroom, 2.5 bathroom, finished basement and a large deck. updated oakwood cabinet and granite countertop, recessed lighting, a dine-in kitchen with plenty of cabinets. There is newer vinyl flooring throughout the entire first and second floor. The house has been freshly painted, it offers a total of 1486 Sf of living space. A fully finished basement with laminated floor and drywall ceiling, ductless air conditioning system installed and recessed lighting.
- Type:
- Single Family
- Sq.Ft.:
- 1,646
- Status:
- Active
- Beds:
- 3
- Lot size:
- 0.04 Acres
- Year built:
- 1957
- Baths:
- 3.00
- MLS#:
- PAPH2415024
- Subdivision:
- Torresdale
ADDITIONAL INFORMATION
Welcome to this beautifully renovated home featuring 3 bedrooms and 2.5 baths! The open kitchen is a chef's dream, showcasing stunning quartz countertops and a matching quartz backsplash. You'll love the finished basement, complete with a full bathroomâperfect for guests or additional living space. The accent wall with an electric fireplace adds a touch of modern elegance and cozy ambiance.
- Type:
- Townhouse
- Sq.Ft.:
- n/a
- Status:
- Active
- Beds:
- n/a
- Lot size:
- 0.08 Acres
- Year built:
- 2004
- Baths:
- MLS#:
- PAPH2415016
- Subdivision:
- Torresdale
ADDITIONAL INFORMATION
"Well-maintained duplex built in 2004, featuring 2 bedrooms and 1 bathroom in each unit. The first floor is currently rented for $1,250/month, and the second floor is for $1,300/month. Both units have excellent, clean tenants who wish to stay. A great investment opportunity!" Prefer weekend showings!
- Type:
- Single Family
- Sq.Ft.:
- 900
- Status:
- Active
- Beds:
- 3
- Lot size:
- 0.02 Acres
- Year built:
- 1915
- Baths:
- 1.00
- MLS#:
- PAPH2414914
- Subdivision:
- Strawberry Mansion
ADDITIONAL INFORMATION
Beautifully rehabbed home located in up and coming North Philadelphia, upscale living close to Schools, Shopping and Transportation. This home features a ultra modern kitchen, living room with a lovely fireplace. three bedrooms with brand new bathroom , a must see. Property to be sold in as is condition.
- Type:
- Single Family
- Sq.Ft.:
- 1,104
- Status:
- Active
- Beds:
- 3
- Lot size:
- 0.02 Acres
- Year built:
- 1910
- Baths:
- 2.00
- MLS#:
- PAPH2414942
- Subdivision:
- Port Richmond
ADDITIONAL INFORMATION
This is a beautiful 3 bedroom / 2 full bathroom single family home featuring recessed lighting, private outdoor space, in-unit laundry, and tons of sunlight throughout. The HVAC is newly installed and the deck is freshly painted. Enter into the spacious living and dining spaces with light yellow newly painted walls. The open floor plan flows nicely back into the large kitchen equipped with shaker style cabinets for storage, granite counters, tile backsplash, and stainless steel appliances including gas stove, fridge, and dishwasher. Small bonus mudroom behind the kitchen that leads to your outdoor patio area - great for the warmer months! Continue upstairs on the 2nd level offering 3 bedrooms and 1 full bathroom. The bathroom is gorgeous, boasting a lighted vanity with granite countertop, stunning tiling, and a shower stall with modern frosted glass door. The smallest bedroom is to the back with window and closet space. Your middle room is nicely sized with a window for sunlight but no closet. Your larger primary room is at the front with 2 windows and incredible closet space for storage. Your half-finished basement provides tons of additional storage space as well as your in-unit washer & dryer for added convenience. About The Neighborhood: Port Richmond is a residential neighborhood surrounded by great parks, cafes, and eateries. You'll be close proximity to Fishtown for some of the city's best nightlife & entertainment options. Walkable to Campbell Square, Frank Glavin Playground, and Samuels Playground & Recreation Center. Convenience access to I-95 for a quick & easy commute. You'll living near local hotspots including Cheers Cafe, Czerw's Polish Kielbasa, Polka Deli, The Dinner House, Gaul & Co. Malt House, and more!
- Type:
- Single Family
- Sq.Ft.:
- 2,370
- Status:
- Active
- Beds:
- 3
- Lot size:
- 0.03 Acres
- Year built:
- 1860
- Baths:
- 4.00
- MLS#:
- PAPH2414608
- Subdivision:
- Society Hill
ADDITIONAL INFORMATION
Welcome to 535 Pine a beautifully versatile 3 story duplex located in the heart of Society Hill, one of Philadelphia's most prestigious neighborhoods. This unique property offers incredible potential, where its current owners utilized a use variance on the first level in addition to a 1st floor owner's apartment, along with an income producing bi-level 2 bedroom apartment situated on 2nd and 3rd floors. Step inside the first floor unit to discover a bright and inviting living room, flooded with natural light from large windows that create an open and airy atmosphere. The fully updated kitchen boasts modern appliances, sleek countertops, and beautiful cabinetry. This level includes a spacious bedroom with built-in cabinets, along with 1.5 bathrooms. An additional office space provides a quiet retreat for work or study, ensuring versatility in how you choose to use this area. The current setup allows for easy transitions between living, working, and entertaining. Ascend to the second-floor unit, where you'll find a generous 2-bedroom apartment with an office that exudes warmth and comfort. The large eat-in kitchen is perfect for hosting, seamlessly flowing into the spacious and inviting living room, making it an ideal space for gatherings with friends and family. Each of the bedrooms offers ample closet space and abundant natural light, creating peaceful sanctuaries for rest and relaxation. One of the standout features of this property is the spacious backyardâa rare find in the city! This private outdoor space provides endless possibilities for gardening, entertaining, or simply enjoying quiet moments outdoors. Imagine hosting summer barbecues or creating a tranquil retreat right at your doorstep. Situated on one of the most desirable streets in Philadelphia, this property is just steps away from an array of local shops, fine dining, and historic sites. Enjoy leisurely strolls through picturesque streets, relax in nearby parks, and take advantage of the vibrant community atmosphere. Excellent public transportation options and easy access to major roadways make commuting a breeze. Donât miss this rare opportunity to own a piece of Society Hill. With its ideal location and versatile layout, 535 Pine is poised to be your next investment or dream home. Schedule your showing today and explore the possibilities!
- Type:
- Land
- Sq.Ft.:
- n/a
- Status:
- Active
- Beds:
- n/a
- Lot size:
- 0.11 Acres
- Baths:
- MLS#:
- PAPH2412314
ADDITIONAL INFORMATION
**MILL CREEK LOTS & 1 STRUCTURE FOR SALE RIGHT OFF 46TH and LANCASTER**Seize the opportunity to buy a large portion of a block at a great price. These 2 lots and 1 structure are being sold with (918-920 N 46th Street MLS# PAPH2412136 -and- 928 N 46th Street MLS#PAPH2412326 ) It is a mix of lots and 1 commercial auto shop building. Great location. Buyer is responsible for the Philadelphia Resale Certificate. All offers will be presented. A $2,500 escrow is due within 48 hrs. of a signed agreement of sale. Take a drive by or call for a tour of the structures. a total of 9842 square feet
- Type:
- Single Family
- Sq.Ft.:
- 1,600
- Status:
- Active
- Beds:
- 4
- Lot size:
- 0.04 Acres
- Year built:
- 1925
- Baths:
- 2.00
- MLS#:
- PAPH2415004
- Subdivision:
- Philadelphia (West)
ADDITIONAL INFORMATION
Welcome to 5315 Webster, a beautifully renovated large home in the heart of West Philly and convenient to Clark Park, Cedar Park neighborhood, Malcom X. Park and University City! Notice the exceptional block on Webster Street as you pull up to find the front yard and large patio! Enter the fully renovated property with amazing detail including luxury vinyl tile throughout the first floor. Sprawling, wide open floor plan creates a blank canvas to design the space how you see fit. Head back to the brand new, sleek white kitchen with quartz countertops, stainless steel appliances and white shaker cabinetry, perfect for cooking and entertaining alike. Behind the kitchen, you will find the perfect extra space which holds a mudroom with laundry hookups, powder room and coat closet. Notice the custom tile work throughout the home. Head upstairs to find four spacious bedrooms, all with new luscious carpet, overhead lighting and plenty of windows for natural light! Don't miss the fully renovated bathroom with a custom tile bath/shower surround and new tile flooring. Finally, enjoy the full length unfinished basement for all of your storage needs! 5315 Webster is very convenient to all public transit to get to University City, center city, or in and out of the city in no time. Take a look at this exceptional property and value today!
- Type:
- Single Family
- Sq.Ft.:
- 2,200
- Status:
- Active
- Beds:
- 3
- Lot size:
- 0.02 Acres
- Year built:
- 1920
- Baths:
- 3.00
- MLS#:
- PAPH2414390
- Subdivision:
- Passyunk Square
ADDITIONAL INFORMATION
Nestled in the heart of Passyunk Sqaure,Âthis home is filled with endless hand picked finishes! The open floor plan is over 2,200 square feet and features 3 bedrooms and 3 bathrooms, plus several private outdoor spaces, one of them being off your primary suite. Walking in you find a light filled open concept with a spacious living & dinning room, culminating in a designer kitchen. Each living level is peppered with millwork and light fixtures that give each room life. The third floor, primary suite is highlighted by an oversized bathroom, walk in closet and bedroom with a private terrace. Enjoy a short walk to Passyunk Squareâs most popular bars, restaurants, and shopping. This charming townhome is bursting with character and influenced by a Scandinavian design that focus on simplicity and function.ÂComes with a 1 year builders warranty.
- Type:
- Single Family
- Sq.Ft.:
- 904
- Status:
- Active
- Beds:
- 3
- Lot size:
- 0.02 Acres
- Year built:
- 1915
- Baths:
- 1.00
- MLS#:
- PAPH2414992
- Subdivision:
- Brewerytown
ADDITIONAL INFORMATION
Investment opportunity just off Ridge ave in Brewery town. 3 Bedroom home needs a full rehab. Seller may not completely clean out.
- Type:
- Single Family
- Sq.Ft.:
- 1,898
- Status:
- Active
- Beds:
- 6
- Lot size:
- 0.03 Acres
- Year built:
- 1915
- Baths:
- 2.00
- MLS#:
- PAPH2414954
- Subdivision:
- None Available
ADDITIONAL INFORMATION
Lucrative Investment Opportunity near Temple University! Property is zoned RM-1 and can be converted to multifamily by right. This spacious 6 bedroom 2 full bath home consistently rented for $3,300/month + utilities prior to COVID. Two rooms are currently rented through June of 2022 for $1,100 per month + utilities. The location of this home is highly sought after by Temple University students due to proximity to the school, recent renovations, and police station on the block. This home hardwood floors throughout, spacious bedrooms and historic charm. The large backyard is a plus. This unique building has been renovated but still has upward potential. Do not miss this opportunity to purchase this amazing rental. Property is being sold "As-Is". House is tenant occupied so tours are only available between 12 and 2 on Saturdays.
- Type:
- Single Family
- Sq.Ft.:
- 812
- Status:
- Active
- Beds:
- 3
- Lot size:
- 0.01 Acres
- Year built:
- 1915
- Baths:
- 2.00
- MLS#:
- PAPH2414846
- Subdivision:
- None Available
ADDITIONAL INFORMATION
Welcome to 2018 N Cleveland St, located in the 19121 area. This property is an 3 bedroom 2 bathroom house. The property has been a well maintained rental and gives plenty of opportunity for any investor or non investor. The property comes with AC, partially finished basement, small rear patio and over 3 years left on the tax abatement. This is a great opportunity so make an appointment today.
- Type:
- Single Family
- Sq.Ft.:
- 1,176
- Status:
- Active
- Beds:
- 2
- Lot size:
- 0.01 Acres
- Year built:
- 1850
- Baths:
- 1.00
- MLS#:
- PAPH2414970
- Subdivision:
- Logan Circle
ADDITIONAL INFORMATION
Calling all developers and investors. This property is a 3 story brick-front home which is partially gutted. The sewer stack and sewer line out to the street were both recently replaced. Large rear yard with potential for an addition to the living space.
- Type:
- Single Family
- Sq.Ft.:
- 908
- Status:
- Active
- Beds:
- 3
- Lot size:
- 0.02 Acres
- Year built:
- 1940
- Baths:
- 1.00
- MLS#:
- PAPH2414974
- Subdivision:
- None Available
ADDITIONAL INFORMATION
- Type:
- Multi-Family
- Sq.Ft.:
- n/a
- Status:
- Active
- Beds:
- n/a
- Lot size:
- 0.05 Acres
- Year built:
- 1935
- Baths:
- MLS#:
- PAPH2414960
- Subdivision:
- Frankford
ADDITIONAL INFORMATION
- Type:
- Twin Home
- Sq.Ft.:
- 1,280
- Status:
- Active
- Beds:
- 3
- Lot size:
- 0.06 Acres
- Year built:
- 1968
- Baths:
- 1.00
- MLS#:
- PAPH2414956
- Subdivision:
- Lawndale
ADDITIONAL INFORMATION
Welcome to this well maintained 3 bedroom 1 bath TWIN home in Lawndale section of Philadelphia. 1st floor features open floor plan with wall to wall carpets and hardwoods underneath and nice sized kitchen with tons of cabinets. Upstairs features 3 bedrooms all with ample closet space and one full bathroom. Go down full builders finish basement with newer boiler and water heater and separate entrance to outside. Outside has all been recently pointed and has large side and backyard along with a large garage. Close to public transportation and easy access to center city along with shopping nearby. Perfect starter home or investment property.
- Type:
- Single Family
- Sq.Ft.:
- 2,306
- Status:
- Active
- Beds:
- 3
- Year built:
- 1900
- Baths:
- 3.00
- MLS#:
- PAPH2414722
- Subdivision:
- Society Hill
ADDITIONAL INFORMATION
Before we entice you with the wonders of this beautiful residence, itâs important to note that the Lippincott is one of the few original buildings of distinction that line Washington Square. At one point in time, it was the largest publishing house in the world. And Washington Square has been, & still is, one of the most coveted locations in Philadelphia. Now for your tour:ÂÂEnter theÂÂResidencesÂÂof the Lippincott through a tasteful newly upgraded lobby, hosted by a 24-hour concierge/door person(s).ÂÂTake the private elevator & arrive directly into the foyer of your home. As you enter the residence, there are a few things you will immediately take note of, they include: the gorgeous wood flooring that runs throughout, the neutral & soothing paint tones & the glorious, bright, open & airy floor plan. If you enjoy natural sunlight, you will love this property! Stroll to your right down a short hallway which opens-up to a kitchen, dining room & living room combination. The kitchen boasts endless quartz countertop space, including a large eat-on section with barstool seating. There are stainless steel appliances including a commercial grade Wolf oven & a Subzero refrigerator, & a tasteful tile backsplash. This kitchen is designed for the most discerning of chefs! The dining room is large & can accommodate multiple guests at your holiday get togethers. The living room is nothing less than magnificent, in part because its original exposed brick walls give it charm and character. It is also home to your gas fireplace which sets the stage for both entertaining and relaxation. From the living room thereâs a door that leads you to your full-length back porch with wonderful Eastern views including treetops & your morning sunrises. This is the perfect place to sip your morning coffee & enjoy your evening glass of wine. Just off the living room there is a bonus room which can be used as a library, billiard room, or an expansive office. Until recently it was used as a music room and was home to a grand piano. Like the living room, it also boasts the charm of floor to ceiling brick walls & has a separate door leading out to the porch. As you may have noticed as you walked through all the aforementioned rooms & as you continue on with your tour, every room in the house has high and tray ceilings with tasteful definitions. This home provides you with three bedrooms and three full bathrooms. One of the bedrooms has an en-suite. The master bedroom is nothing less than grand. It has two walk-in closets (plus a wall of additional closet space) & a gorgeous master bathroom with two vanities separated by a large jetted soaking tub & a wonderfully tiled private shower. This property continues on to a wide spiral staircase that takes you up to a foyer with multiple skylights & two sets of sliders to your expansive rooftop deck. Here you will find a degree of privacy and the perfect place to either entertain or unwind. There are many honorable mentions to this property that will be experienced when you take your tour. The residences at the LippincottÂjust completed a full interior upgrade of the main lobby, floors & hallways & our unit unit has a New HVAC System that will be installed before you move in! There a comfortable & well-equipped gym & this unit comes with two ample-sized indoor parking spaces & an expansive storage room. The garage also boasts EV Charging Stations for both of your parking spaces. Lastly, this propertyâs location provides you w/unlimited inner-city conveniences. Walk out the front doors of the lobby & directly into one of the most gracious city parks in Philadelphia. Just a stroll in any direction will lead you to shopping venues, fantastic eateries, jogging & biking trails, dog parks, theaters, the arts, historic sites galore, area hospitals & immediate access to unlimited public transportation venues. Everything is literally at your fingertips! Do not hesitate. Schedule the personally guided tour today!
- Type:
- Single Family
- Sq.Ft.:
- 1,088
- Status:
- Active
- Beds:
- 3
- Lot size:
- 0.03 Acres
- Year built:
- 1950
- Baths:
- 1.00
- MLS#:
- PAPH2413936
- Subdivision:
- Oxford Circle
ADDITIONAL INFORMATION
Welcome home! As you walk up you can appreciate the love and care this house has received. All that is missing now is a new owner. Don't let this opportunity pass you by. A very well taken care of 3 bedroom house, with comfortable living space, dining area to gather with the family and a very well laid out kitchen to make that all happen and priced reasonably, is not that easy to come by. Down in the basement you will find a good space to customize to your liking followed by the laundry area as you make your way outside to admire having your semi closed in rear area where you can decide to either entertain or safely store a vehicle, even though the house comes with an attached garage, so consider it an added bonus. Upstairs you can find the very clean and lovingly decorated bedrooms which can give you a great idea as to the possibilities of what to do when you decide to put in an offer. Make sure you make that decision fast as this will not last long, book your showing now.
- Type:
- Single Family
- Sq.Ft.:
- 1,162
- Status:
- Active
- Beds:
- 3
- Lot size:
- 0.02 Acres
- Year built:
- 1900
- Baths:
- 1.00
- MLS#:
- PAPH2414700
- Subdivision:
- None Available
ADDITIONAL INFORMATION
Great Home to add to your rental portfolio or live in yourself. Home is in good condition and has been well maintained. Currently rents for $1,300.00 a month and lease is until July 2025. Come take a look! Great Cap Rate!
- Type:
- Single Family
- Sq.Ft.:
- 1,134
- Status:
- Active
- Beds:
- 3
- Lot size:
- 0.03 Acres
- Year built:
- 1900
- Baths:
- 1.00
- MLS#:
- PAPH2414688
- Subdivision:
- None Available
ADDITIONAL INFORMATION
Great home to add to your rental portfolio or live in yourself. Home is in good condition and has been well maintained. Home currently has section 8 tenant and rent is 1628.00 per month. Great Cap Rate at this price! Hurry before its gone! Leased until March 2025.
- Type:
- Single Family
- Sq.Ft.:
- 2,100
- Status:
- Active
- Beds:
- 4
- Lot size:
- 0.01 Acres
- Year built:
- 2022
- Baths:
- 3.00
- MLS#:
- PAPH2414862
- Subdivision:
- Grays Ferry
ADDITIONAL INFORMATION
Experience luxury living at its finest in the Ben Franklin Residences with 1537 S Bambrey Street, expertly designed by Scale Design. Nestled in vibrant South Philly, this property is within walking distance to Dock Street Brewery, On Point Bistro, Sardine Bar, the bustling restaurants of East Passyunk Square, Washington Avenue, Broad Street, and more. Step inside to discover an inviting open floor plan, featuring hand-scraped hardwood floors, detailed crown molding, and custom millwork. The gourmet kitchen is a chef's dream, showcasing a spacious island and breakfast bar, top-of-the-line Samsung stainless steel appliances, soft-close Shaker-style cabinets, and premium stone countertops. The luxurious bathrooms are adorned with imported porcelain and marble tiles, frameless glass shower enclosures, freestanding tubs, and rainfall showerheads for a spa-like experience. This home offers an abundance of space with four well-sized bedrooms, perfect for families or those who desire additional rooms for guests, a home office, or a hobby room. Each bedroom is designed with ample closet space and natural light, providing comfort and flexibility for all your living needs. The expansive master suite provides a tranquil escape, complete with a bay window, an oversized bedroom, and a spacious walk-in closet. Ascend to your private roof deck, where youâll enjoy panoramic 360-degree views of the Philadelphia skyline. This generous outdoor space is perfect for entertaining guests, setting up a cozy lounge area, or enjoying a peaceful morning coffee while taking in the views. With 7 years left on the 10-Year Tax Abatement, this is an extraordinary opportunity in a highly desirable neighborhood.
© BRIGHT, All Rights Reserved - The data relating to real estate for sale on this website appears in part through the BRIGHT Internet Data Exchange program, a voluntary cooperative exchange of property listing data between licensed real estate brokerage firms in which Xome Inc. participates, and is provided by BRIGHT through a licensing agreement. Some real estate firms do not participate in IDX and their listings do not appear on this website. Some properties listed with participating firms do not appear on this website at the request of the seller. The information provided by this website is for the personal, non-commercial use of consumers and may not be used for any purpose other than to identify prospective properties consumers may be interested in purchasing. Some properties which appear for sale on this website may no longer be available because they are under contract, have Closed or are no longer being offered for sale. Home sale information is not to be construed as an appraisal and may not be used as such for any purpose. BRIGHT MLS is a provider of home sale information and has compiled content from various sources. Some properties represented may not have actually sold due to reporting errors.
Philadelphia Real Estate
The median home value in Philadelphia, PA is $269,000. This is higher than the county median home value of $223,800. The national median home value is $338,100. The average price of homes sold in Philadelphia, PA is $269,000. Approximately 47.02% of Philadelphia homes are owned, compared to 42.7% rented, while 10.28% are vacant. Philadelphia real estate listings include condos, townhomes, and single family homes for sale. Commercial properties are also available. If you see a property you’re interested in, contact a Philadelphia real estate agent to arrange a tour today!
Philadelphia, Pennsylvania has a population of 1,596,865. Philadelphia is less family-centric than the surrounding county with 21.3% of the households containing married families with children. The county average for households married with children is 21.3%.
The median household income in Philadelphia, Pennsylvania is $52,649. The median household income for the surrounding county is $52,649 compared to the national median of $69,021. The median age of people living in Philadelphia is 34.8 years.
Philadelphia Weather
The average high temperature in July is 87 degrees, with an average low temperature in January of 26 degrees. The average rainfall is approximately 47.2 inches per year, with 13.1 inches of snow per year.
