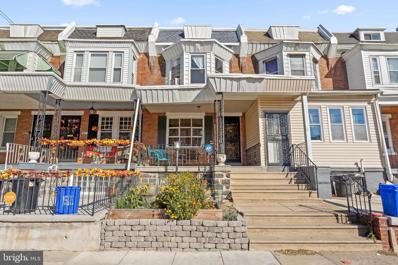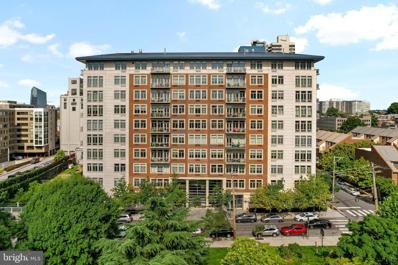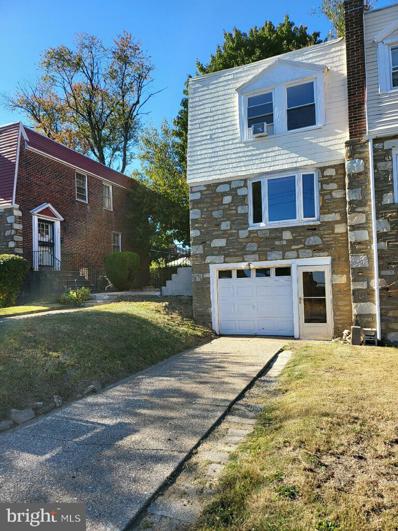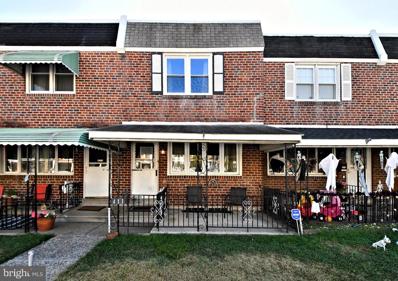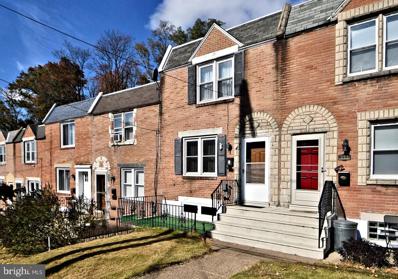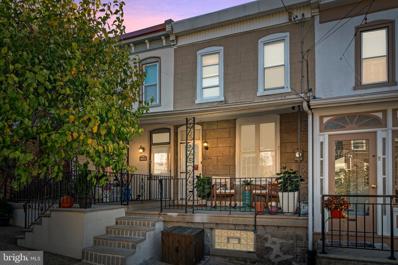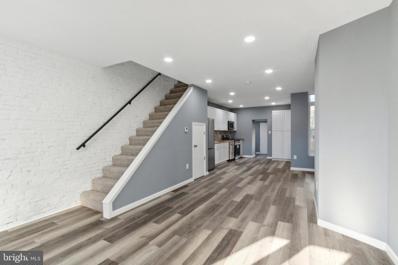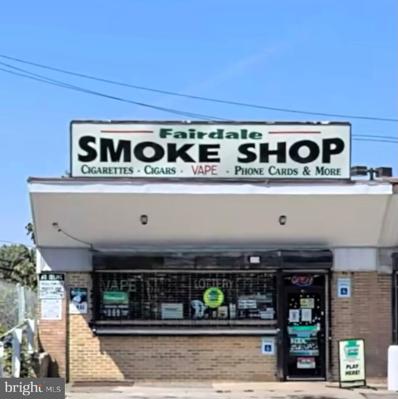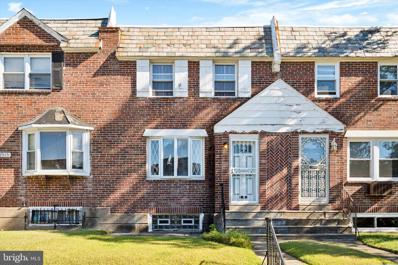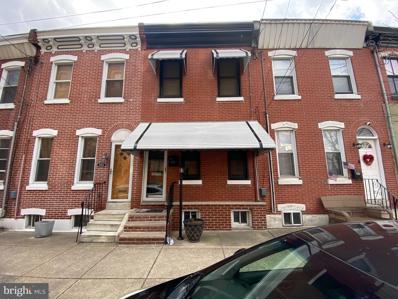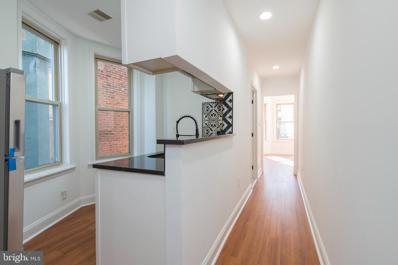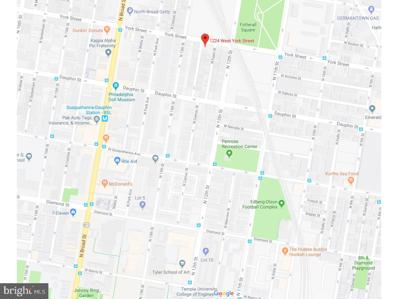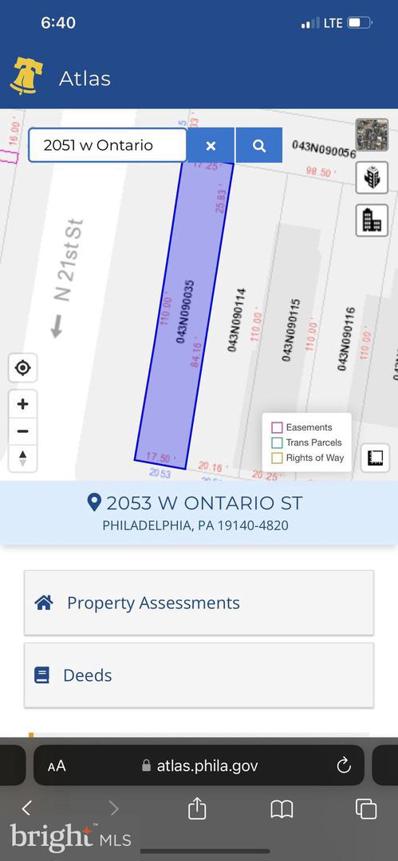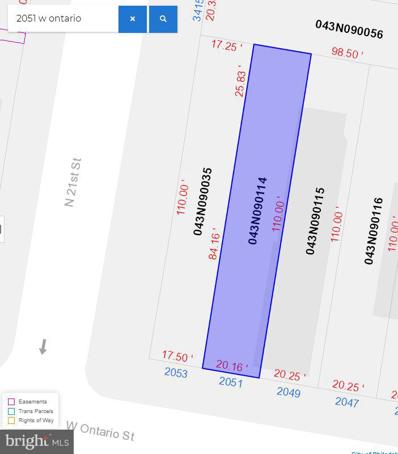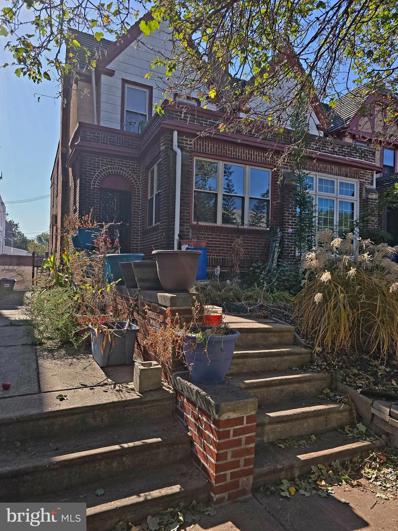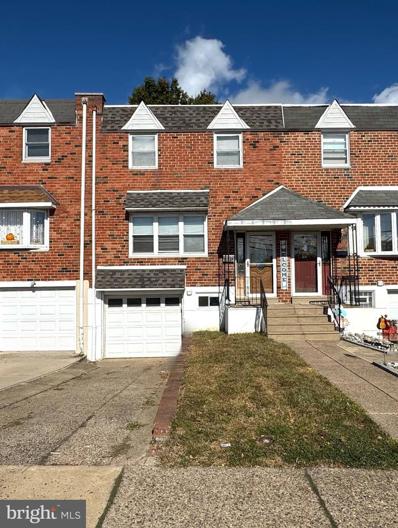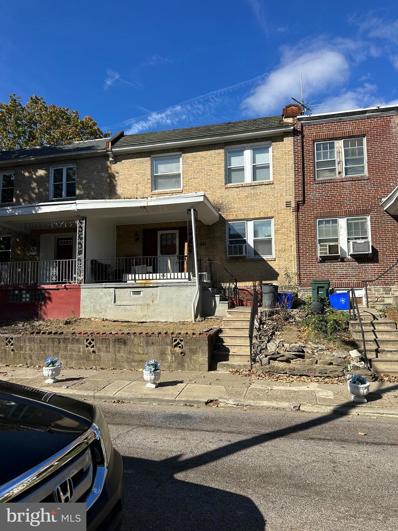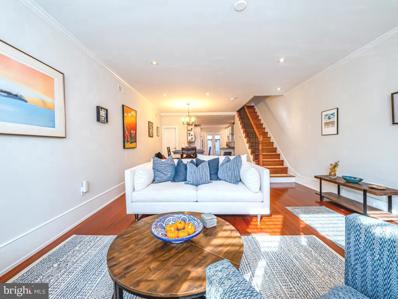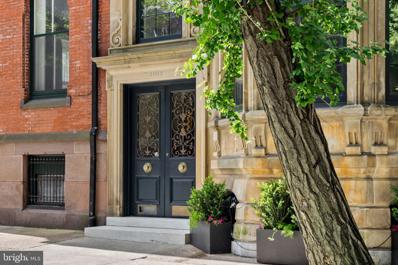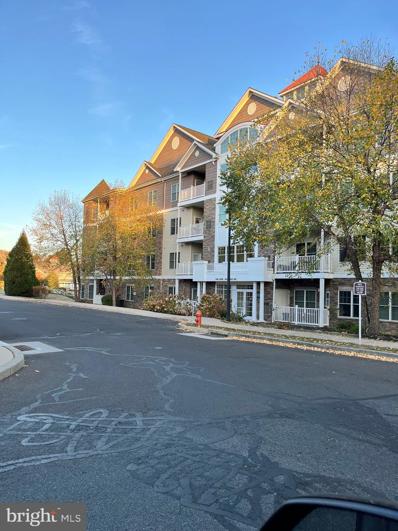Philadelphia PA Homes for Rent
- Type:
- Single Family
- Sq.Ft.:
- 1,122
- Status:
- Active
- Beds:
- 3
- Lot size:
- 0.02 Acres
- Year built:
- 1925
- Baths:
- 2.00
- MLS#:
- PAPH2414352
- Subdivision:
- University City
ADDITIONAL INFORMATION
Welcome to this fantastic three-bedroom, one-and-a-half-bathroom home nestled in the charming Cobbs Creek neighborhood, which boasts multiple outdoor spaces for your enjoyment. As you approach the property, youâll be greeted by a delightful south-facing private garden, accompanied by a covered porch that invites you to unwind. This serene spot is ideal for urban gardening enthusiasts and provides the perfect setting to savor your morning coffee while enjoying the fresh air. Step inside, and you'll discover a spacious living room bathed in natural light, thanks to a large bay window that captures the warmth of the sun. A charming archway gracefully leads you into the separate dining room, creating an inviting flow throughout the main living areas. The dining space seamlessly connects to the updated and modern kitchen, which is sure to impress any home chef. Here, youâll find top-of-the-line stainless steel appliances alongside stunning quartz countertops. The subway tile backsplash adds a touch of sophistication, while the gas range and stylish dove gray cabinets ensure both practicality and elegance. This kitchen is not only functional for preparing large meals but also an excellent place to host memorable dinner parties with family and friends. Adjacent to the kitchen is a versatile bonus room that can easily serve as a dry pantry or mudroom. This area leads out to the private backyard, providing additional space for outdoor activities or gardening. As you ascend to the second floor, youâll find three comfortably sized bedrooms that offer ample storage and natural light, creating cozy retreats for rest and relaxation. The contemporary bathroom features a skylight, allowing for bright, airy mornings. Additional living space can be found in the partially finished lower level, which includes a convenient half bath, laundry room, and ample storage options. This flexible area can be transformed into a home office, workout space, or whatever suits your lifestyle. This home truly stands out with its roomy and inviting atmosphere, defying the typical cookie-cutter layouts found in newer constructions. Beautiful original pine floors run throughout, enhanced by exquisite woodwork that showcases the unique character and charm you won't easily find in todayâs properties. Move right in and immerse yourself in the perfect blend of tasteful modern updates and the cozy history that this wonderful home offers.
- Type:
- Single Family
- Sq.Ft.:
- n/a
- Status:
- Active
- Beds:
- n/a
- Lot size:
- 0.12 Acres
- Year built:
- 1923
- Baths:
- MLS#:
- PAPH2414502
ADDITIONAL INFORMATION
Welcome to this one-of-a-kind single-family home transformed into a stunning legal duplex, boasting charm, functionality, and endless possibilities. It has a 2 bedroom, a 4, yes, 4 bedroom units and a detached garage. From the welcoming front porch, each unit offers its own entrance and utilities, maximizing privacy and versatility. The first-floor unit invites you into a cozy sanctuary with two spacious bedrooms, a sleek updated kitchen featuring concrete countertops, and a warm living room anchored by a wood-burning fireplace. Step through the kitchen to find direct access to the expansive backyard and a detached two-car garageâperfect for added rental income or personal use. The second unit spans two levels, with an updated kitchen, an airy living room, and four large bedroomsâtwo on the second floor and two more on the third plus an other living roomâideal for growing families or shared living. In the basement, youâll find dual washers and dryers to keep life running smoothly. This distinctive property offers unmatched potential, whether you're looking for a and another living room place to call home or a savvy investment with immediate income opportunities. Book a showing today
- Type:
- Twin Home
- Sq.Ft.:
- 1,505
- Status:
- Active
- Beds:
- 3
- Lot size:
- 0.08 Acres
- Year built:
- 1941
- Baths:
- 2.00
- MLS#:
- PAPH2414186
- Subdivision:
- Lawndale
ADDITIONAL INFORMATION
"Charming 3-bedroom, 1.5-bath home ready for your personal touch! This spacious property offers great potential with some cosmetic work already started, giving you a head start on transforming it into your dream home. With its inviting layout, the home features a bright living area, generously sized bedrooms, and a functional kitchen, perfect for entertaining or family meals. The half bath on the main level adds convenience, while the full bath upstairs is ready for your updates. Located in a desirable neighborhood, this home offers a fantastic opportunity for those looking to customize a space to their liking. Don't miss out on this great investment with room to grow!"
- Type:
- Single Family
- Sq.Ft.:
- 1,024
- Status:
- Active
- Beds:
- 1
- Year built:
- 2007
- Baths:
- 1.00
- MLS#:
- PAPH2412946
- Subdivision:
- Fairmount
ADDITIONAL INFORMATION
- Type:
- Single Family
- Sq.Ft.:
- 1,208
- Status:
- Active
- Beds:
- 3
- Lot size:
- 0.05 Acres
- Year built:
- 1950
- Baths:
- 3.00
- MLS#:
- PAPH2414112
- Subdivision:
- Philadelphia
ADDITIONAL INFORMATION
Welcome to this lovely property on Thouron Avenue, offering 3 bedrooms, 1 full bath, and 2 half baths in Philadelphia; this exquisitely maintained residence presents a remarkable opportunity for homeownership in a desirable community. This property, complete with sophisticated features, promises both comfort and elegance. Upon entry, one is welcomed into a bright, inviting living space that radiates modern charm. High-quality hardwood floors span throughout the area, offering both durability and a touch of warmth. The judicious use of mirrors enhances the feeling of spaciousness, reflecting both natural and artificial light and creating a luminous atmosphere. The heart of the home is the beautifully appointed kitchen, equipped with stainless steel appliances that cater to both form and function with recess lights. The cabinetry, finished in a soft, neutral color palette, harmonizes perfectly with the beautiful backsplash, seamlessly blending contemporary style with classic design elements. The kitchen also boasts an efficient layout with ample counter space to entice the culinary enthusiast. A dining room with double doors opens up to a beautiful deck. All 3 bedrooms are bathed in natural light that filters through the window, enhancing the tranquil, neutral tones of the decor. A ceiling fan adds a practical touch, ensuring comfort throughout the seasons. Storage is plentiful, with built-in closets offering a versatile solution to the organization. Attention to detail and a commitment to quality are evident in each aspect of this home, promising a comfortable and stylish living experience. A spacious, fully finished basement includes a convenient powder room and an outdoor space across the alleyway with a beautifully fenced backyard. The impeccable condition of this property ensures that it is move-in ready, awaiting only the personal touches of its new owner. In essence, Thouron Avenue exemplifies a blend of modern amenities and enduring charm, making it an ideal choice for those seeking a distinguished, easy-to-maintain home in Philadelphia.
- Type:
- Twin Home
- Sq.Ft.:
- 1,122
- Status:
- Active
- Beds:
- 3
- Lot size:
- 0.06 Acres
- Year built:
- 1950
- Baths:
- 1.00
- MLS#:
- PAPH2413924
- Subdivision:
- Cedarbrook
ADDITIONAL INFORMATION
Welcome to this beautifully refreshed Mt. Airy twin home, where abundant natural light and gleaming hardwood floors create an inviting atmosphere. The spacious living room features a lovely bay window, while the updated kitchen offers sleek finishes, a dishwasher, garbage disposal, stove, and pantry for added convenience. Upstairs, find three bright bedrooms and a modern bathroom. A staircase leads to a semi-finished basement, equipped with a washer, dryer, and direct access to the one-car garage and a charming, open backyardâperfect for entertaining, gardening, or relaxing. With freshly painted interiors, gas heat, and a prime location near the Cheltenham Shopping District, schools, and public transportation, this home is the ideal blend of comfort, style, and accessibility. Donât miss out on this must-see property!
- Type:
- Single Family
- Sq.Ft.:
- 1,152
- Status:
- Active
- Beds:
- 3
- Lot size:
- 0.05 Acres
- Year built:
- 1955
- Baths:
- 2.00
- MLS#:
- PAPH2413796
- Subdivision:
- Roxborough
ADDITIONAL INFORMATION
Welcome to this delightful Roxborough home, where comfort and convenience meet. Itâs ready for your personal touch to transform it into your perfect space. The first floor offers a spacious living room, a separate dining area, and a kitchen with ample cabinetry to accommodate all your storage needs. Upstairs, youâll find three bedrooms and a recently remodeled bathroom with a tub shower. For those considering a refresh, hardwood floors lie just beneath the carpet, ready to be uncovered. The walk-out basement provides additional valuable living space, featuring a powder room and a laundry area complete with a washer and dryer. Looking for outdoor living space? Enjoy a covered front patio and a fenced backyardâperfect for relaxing, entertaining, or gardening, complete with a shed for extra storage. Parking is a breeze with a 1-car garage and room for a second vehicle, plus a brand-new HVAC system ensures year-round comfort. Ideally located near Ridge Avenue, I-76, and various public transportation optionsâincluding SEPTA bus routes and the Wissahickon Train Stationâthis home makes commuting to Center City effortless. Just a few blocks from Manayunk, youâll be steps away from exploring the many shops and restaurants along Main Street. This is one you need to check out! Schedule your tour today! ***Open House: Saturday 11/2 1-3pm*** Listing agent related to seller.
- Type:
- Single Family
- Sq.Ft.:
- 896
- Status:
- Active
- Beds:
- 2
- Lot size:
- 0.04 Acres
- Year built:
- 1955
- Baths:
- 1.00
- MLS#:
- PAPH2413718
- Subdivision:
- Roxborough
ADDITIONAL INFORMATION
Situated in the heart of Roxborough, 353 W Salaignac St offers an incredible opportunity for first-time buyers, DIY enthusiasts, or investors looking to expand their portfolio. This "as-is" 2-bedroom, 1-bathroom home is full of potential, ready for your personal touch or to serve as a profitable rental. On the main level, you'll find the living room, a dining area, and a kitchen that opens to a spacious yard. Upstairs, there are two generous bedrooms and a full hall bathroom. The basement includes a laundry area, ample storage space and is just waiting to be finished! Located just a few blocks from Manayunk, you can easily park your car and enjoy the vibrant shops and restaurants on Main Street. The home is also conveniently close to Ridge Avenue, I-76, and various public transportation options, including SEPTA bus routes and the Wissahickon Train Station, making commuting to Center City a breeze. Schedule your appointment today and envision the possibilities!*** Open House*** Saturday 11-12:30pm!
- Type:
- Single Family
- Sq.Ft.:
- 1,200
- Status:
- Active
- Beds:
- 2
- Lot size:
- 0.03 Acres
- Year built:
- 1939
- Baths:
- 2.00
- MLS#:
- PAPH2413368
- Subdivision:
- East Falls
ADDITIONAL INFORMATION
Welcome to 3616 Fisk Avenue, where charm meets modern flair in the sweetheart neighborhood of East Falls! This eclectic and posh 2-bedroom, 1.5 bathroom home is a true charmer, offering a spacious canvas of meticulously curated living space. Welcomed by the picturesque front porch, perfect for relaxing with your morning coffee. Step inside to discover the endless appeal adorned with original hardwood floors, exposed brick and an added powder room that feels like a mini spa retreat. Complete with all the tasteful, yet funky touches youâll absolutely love. The open-concept floor plan hosts the ample sized living and dining areas that leads into the gorgeous kitchen. Picture perfect for culinary adventures, while the added powder room on the first floor ensures convenience for guests. Lovely flex space off the kitchen- home office, den, yoga room etc. open for the use of your needs. Need some fresh air? Head out to the back yard, where a deck awaits your gardening skills or perhaps a lively gathering with friends. The full basement offers ample storage space, and with both a washer and dryer included, laundry day is a breeze. This enchanting home is nestled in a great neighborhood with easy access to Kelly Drive, making your morning commute a scenic delight. Don't miss your chance to own this fabulous home that perfectly marries comfort with style. Schedule your tour today and get ready to fall in love! Showings begin Wednesday, 10/30
- Type:
- Single Family
- Sq.Ft.:
- 1,296
- Status:
- Active
- Beds:
- 3
- Lot size:
- 0.07 Acres
- Year built:
- 1976
- Baths:
- 1.00
- MLS#:
- PAPH2411952
- Subdivision:
- Academy Gardens
ADDITIONAL INFORMATION
You're going to love this Beautiful Home! It has been completely updated, boasting a brand-new kitchen with plenty of cabinets and countertops, a new gas stove/ oven, new flooring, new light fixtures and a large window that brings in plenty of natural sunlight. The open-concept layout connects the kitchen to the large living and dining room, which also has been freshly painted and features gorgeous new flooring. The primary bedroom in large, has been freshly painted, has 2 large closets and a ceiling fan with a light. The second bedroom is almost as large as the primary bedroom, has been freshly painted. The 3rd bedroom is a nice size, also has been freshly painted. The bathroom offers a tub/ shower, has a new vanity and sink, has been freshly painted and has a skylight. The linen closet is located in the hallway where there are new floors. All of the rooms offer a ceiling fan with a light. The basement is finished with new flooring and includes a bonus room previously used as a bedroom. There are lots of closets, plenty of storage space. Enjoy a large fenced-in backyard and the convenience of an attached garage. This house is perfectly situated close to major highways, schools, shopping, and restaurants. The Heater is new, only 4 years old; the hot water heater was just replaced this year in May, and the roof is new, only 5 months old. Call and make an appointment for a private showing today before it's too late and make this your new Home!
- Type:
- Single Family
- Sq.Ft.:
- 1,080
- Status:
- Active
- Beds:
- 3
- Lot size:
- 0.02 Acres
- Year built:
- 1925
- Baths:
- 2.00
- MLS#:
- PAPH2411556
- Subdivision:
- West Philadelphia
ADDITIONAL INFORMATION
This beautifully renovated home is a standout, completely transformed from top to bottom. Every essential detail has been thoughtfully upgraded, including a new roof, framing, plumbing, electrical systems, heater, central air, and numerous windows. Ready for you to move in and enjoy a worry-free lifestyle! The exterior greets you with an eye-catching color scheme and a large covered front porch, perfect for relaxing through all seasons. Step inside to an inviting, open-concept living area enhanced by high ceilings, recessed lighting, and a seamless flow throughout. The kitchen impresses with its sleek stainless steel appliances, stylish butcher block countertops, and a modern tile backsplash. A dedicated laundry area and convenient access to the outdoor space round out the main level. Upstairs, you'll find three generously sized bedrooms, each offering ample closet space. The full bathroom is bright and airy, featuring a tub shower and a newly installed skylight that bathes the room in natural light. The fully finished basement offers even more possibilities, whether you envision it as a second living room, home office, gym, playroom, or an additional bedroom. A brand-new half bathroom is also located in the basement for added convenience. This homeâs prime location adds to its appealâsteps from public transportation, shopping, and just a 15-minute drive to Center City. The added bonus? John Barry Elementary School is directly across the street, providing peace of mind and a reliable, friendly neighborhood atmosphere.
- Type:
- Retail
- Sq.Ft.:
- 1,625
- Status:
- Active
- Beds:
- n/a
- Year built:
- 1960
- Baths:
- MLS#:
- PAPH2414908
ADDITIONAL INFORMATION
Excellent location with a shared parking lot 100% leased! Tenant would prefer to stay but willing to vacate. Buyer is responsible for verifying square feet.
- Type:
- Single Family
- Sq.Ft.:
- 1,208
- Status:
- Active
- Beds:
- 3
- Lot size:
- 0.03 Acres
- Year built:
- 1920
- Baths:
- 1.00
- MLS#:
- PAPH2407936
- Subdivision:
- Mt Airy
ADDITIONAL INFORMATION
Welcome to 7513 Gilbert Street. This well kept 3 bedroom, 1.5 bath home has just over 1200 square feet and sits on a quiet street . The open first floor includes a living room, dining room, and adjacent kitchen. The basement is finished, with laundry and a half bath, and has access to the back of the home which boasts parking. Three bedrooms and a full bath and one half bath complete the home on the second floor. This home is in an ideal location close to parks, dining, and transportation.
- Type:
- Single Family
- Sq.Ft.:
- 1,030
- Status:
- Active
- Beds:
- 3
- Lot size:
- 0.02 Acres
- Year built:
- 1875
- Baths:
- 1.00
- MLS#:
- PAPH2415038
- Subdivision:
- Fishtown
ADDITIONAL INFORMATION
Trouble finding street parking for your Fishtown car? Well street parking shouldnât be an issue in this newly offered 2 story colonial Fishtown townhouse near the corners of Trenton Ave and Sergeant St. This Fishtown straight thru colonial row boasts gleaming hard wood floors where shown, an upgraded kitchen, a A formal donning room with ample room for your upcoming family gatherings and holiday dinners. A full size washer dryer conveniently has been strategically relocated to the second floor hall way saving those trips up and down two flights of stairs. The full basement even has an extra storage. The rear yard is both spacious and conveniently shaded with an awning overhang for your outdoor barbecues.
- Type:
- Twin Home
- Sq.Ft.:
- n/a
- Status:
- Active
- Beds:
- n/a
- Lot size:
- 0.03 Acres
- Year built:
- 1915
- Baths:
- MLS#:
- PAPH2415062
ADDITIONAL INFORMATION
- Type:
- Land
- Sq.Ft.:
- n/a
- Status:
- Active
- Beds:
- n/a
- Lot size:
- 0.02 Acres
- Baths:
- MLS#:
- PAPH2415068
- Subdivision:
- Temple University
ADDITIONAL INFORMATION
Large 16x63 RM1 zoned lot in Temple University area. Build multi-family by right. Close to Broad St., new construction, Temple off campus housing.
- Type:
- Land
- Sq.Ft.:
- n/a
- Status:
- Active
- Beds:
- n/a
- Lot size:
- 0.04 Acres
- Baths:
- MLS#:
- PAPH2415064
ADDITIONAL INFORMATION
17.50x110 lot that is to be sold with 2051 w Ontario that is also listed for sale.
- Type:
- Land
- Sq.Ft.:
- n/a
- Status:
- Active
- Beds:
- n/a
- Lot size:
- 0.05 Acres
- Baths:
- MLS#:
- PAPH2415060
ADDITIONAL INFORMATION
Large 20x110 ft (2,220) sq ft lot located in the bustling Temple Hospital section of Philadelphia. Development is moving rapidly around this area. To be sold with 2053 w Ontario st that is also listed.
- Type:
- Townhouse
- Sq.Ft.:
- 1,900
- Status:
- Active
- Beds:
- 4
- Lot size:
- 0.06 Acres
- Year built:
- 1925
- Baths:
- 2.00
- MLS#:
- PAPH2415036
- Subdivision:
- Garden Court
ADDITIONAL INFORMATION
This is it!!! HUGE 4 bedroom home ready for your personal touches. City records are incorrect and their mistake is your gain. This home has some of the lowest taxes in the area at just over $2,000. The actual sq footage, not including the basement is estimated to be about 1900 sq ft. This does NOT include the walk-out basement! This home boasts a gigantic kitchen, spacious living room and dining room and FOUR (4) big, comfortable bedrooms. There is also a 4 piece bathroom on the upper level and a powder room in the basement. This home needs your vision and TLC, but has comps that start at $605k. Yes! Homes in this area that are this size sell for over $600,000. There is plenty of room and equity to make this your next flip or your lovely home. Situated in one of Philly's most sought after neighborhoods - don't hesitate. Come and see it for yourself.
- Type:
- Single Family
- Sq.Ft.:
- 1,360
- Status:
- Active
- Beds:
- 3
- Lot size:
- 0.05 Acres
- Year built:
- 1965
- Baths:
- 2.00
- MLS#:
- PAPH2414938
- Subdivision:
- Parkwood
ADDITIONAL INFORMATION
Welcome to the highly desirable area of Parkwood! As you approach your home, take note of the large driveway and garage. Step inside and see the potential with a little TLC to the large living area followed by a spacious dining area and kitchen. The first floor also offers a half bath, and sliding glass doors to the large deck which is perfect for those family barbecues. Upstairs is where you will find your 3 bedrooms and full bathroom which offers a barn-style vanity, recessed lighting, and large stand-up shower with corner shelving and sliding glass doors. Let's not forget the fully finished basement with extra living space, laundry room, entrance to garage, and exit to the large yard. The water heater was just replaced in 2024. Time to schedule your showing!
- Type:
- Single Family
- Sq.Ft.:
- 2,200
- Status:
- Active
- Beds:
- 4
- Lot size:
- 0.02 Acres
- Year built:
- 2022
- Baths:
- 3.00
- MLS#:
- PAPH2414488
- Subdivision:
- Dickinson Narrows
ADDITIONAL INFORMATION
Donât miss your chance to own this stunning modern 4-bedroom, 3-bath townhome nestled in the highly desirable Dickinson Narrows neighborhood of South Philadelphia. This expansive home is designed for both comfort and style, featuring a spacious living area that flows seamlessly into a beautifully crafted kitchen. The kitchen is a chefâs dream, boasting a sleek quartz island, high-end stainless steel appliances, and trendy floating shelves, perfect for culinary creations and entertaining friends. Step outside to your private rear patio, ideal for morning coffee or evening gatherings, or head down to the fully finished basement, which offers versatile living options with a flex space, laundry closet, and an additional bedroom complete with its own full bathâperfect for guests or as a private home office. The second level presents two generously sized bedrooms, each with ample closet space. One bedroom even has exclusive access to a private deck, offering a serene retreat for relaxation. The shared hall bath features contemporary fixtures with a stylish shower/tub combination. Ascend to the third level, where youâll find the impressive primary suite, a true oasis that includes a wet bar for ultimate convenience, a luxurious 4-piece bath with a soaking tub, and a spacious walk-in closet. The sun-filled bedroom provides a tranquil escape from the city bustle. As a standout feature, the expansive roof deck offers breathtaking city views, making it the perfect setting for entertaining or unwinding after a long day. Located in a charming neighborhood, this home provides quick access to I-95, Dickinson Square Park, and a variety of nearby cafes and restaurants. Experience the perfect blend of modern living and urban convenience in this exceptional townhomeâyour dream home awaits!
- Type:
- Single Family
- Sq.Ft.:
- 1,192
- Status:
- Active
- Beds:
- 3
- Lot size:
- 0.03 Acres
- Year built:
- 1905
- Baths:
- 1.00
- MLS#:
- PAPH2415034
- Subdivision:
- Germantown (East)
ADDITIONAL INFORMATION
Investor special now available in East Germantown!! This 3-bedroom, 1-bathroom home is a fantastic investment opportunity, offered at a significant discount and ready for your finishing touches. This property boasts newer appliances, recently updated countertops and cabinets, and a high-ceiling basement that could be easily finished for added value. It includes a private driveway, garage, and a furnace that was upgraded within the past year. While the plumbing has also been updated, some electrical work and cosmetic renovations are needed to make this home shine. Sold "as is," this property is perfect for investors looking for a high-potential project in a prime location. With a little TLC, you can transform this house into a true gem, perfect to make new and call home, or to add to your portfolio. Donât wait, schedule your showing today!
- Type:
- Single Family
- Sq.Ft.:
- 2,348
- Status:
- Active
- Beds:
- 3
- Lot size:
- 0.02 Acres
- Year built:
- 1920
- Baths:
- 4.00
- MLS#:
- PAPH2414892
- Subdivision:
- East Passyunk Crossing
ADDITIONAL INFORMATION
Welcome to 1023 Morris Street! This beautifully renovated home sits on an extra wide and extra deep 17x61 foot lot, right in the heart of Philadelphiaâs best neighborhood, East Passyunk. Just steps from the award winning nationally recognized restaurants and shops along East Passyunk Ave, this 3 bed 3.5 bath home has it allâ¦including gorgeous exposed brick and approximately FIVE years left on the TAX ABATEMENT! With a Walkscore of 98(!), everything you would ever need is right outside your front doorâ¦Barcelona Wine Bar, Laurel, Stateside, Palizzi Social Club, Varallo Brothers Bakery, Vincenzoâs Deli, Cantina Los Caballitos, River Twice, Rival Bros Coffee, Acme supermarket, CVSâ¦the list goes on an on. Youâre a 10 minute walk to the Italian Market, and just a 5 minute walk to the Tasker-Morris stop of the Broad Street Subway line, providing quick and easy access to Center City, the stadiums, and local hospitals and universities. Homes this nice, in this great a location, at this price point donât come to market very oftenâ¦schedule your showing today!
$4,625,000
2102 Spruce Street Philadelphia, PA 19103
- Type:
- Single Family
- Sq.Ft.:
- 5,752
- Status:
- Active
- Beds:
- 5
- Lot size:
- 0.08 Acres
- Year built:
- 1865
- Baths:
- 8.00
- MLS#:
- PAPH2360876
- Subdivision:
- Rittenhouse Square
ADDITIONAL INFORMATION
2102 Spruce Street, a marvel of historic preservation combined with modern comfort and convenience, is available for sale for only the fourth time in 157 years. Known as the Cadwalader Mansion, the home is a five-story wonder, on a lot measuring 22 feet in width and 150 feet in depth, originally built as a wedding gift for John Cadwalader and Mary Fisher, both from prominent families in Philadelphia. It is one of the best preserved historic properties in Rittenhouse Square and served as the French Consulate during the 1950âs and 60âs. The mansion showcases French Second Empire architecture, distinguished by its multicolor mansard roof on the fourth level, reflecting Parisian influences. Unlike the prevalent brick colonial and brownstone townhomes in the Rittenhouse Square neighborhood, the mansions front façade is made of limestone, allowing for larger windows and enhancing the buildingâs height. The primary entrance opens to an enclosed marble entryway with steps leading to the main level, a luxury at the time as it offered shelter from the elements before entering the house. The original brass fret-work doors, lock, and key have been preserved. Inside, the first floor, elevated five feet above street level, features 14-foot ceilings adorned with moldings reconstructed from the original plaster molds and inlaid oak floors. Throughout, high ceilings and extremely impressively-scaled rooms are complemented by extraordinary detail. The main level includes a large living room with a marble fireplace and a Tiffany crystal chandelier, a central gallery, and a dining room overlooking a parklike landscaped garden that connects to the carriage house, now a two-car garage. The dining room features one of three custom gold wash mirrors with a large âCâ for Cadwalader. There is also a fully equipped catering kitchen and bar. A silver safe is hidden behind a matching door. The grand staircase leads to the second level, which has three stunning rooms, each with a marble fireplace. The primary bedroom at the front has a large bay window and an ensuite bathroom with steam sauna. The second bedroom room, currently used as a dressing room, also has an ensuite bath. The third room, with southern exposure, is an exquisite library with magnificent built-in bookcases and featuring the third of the Tiffany chandeliers. The third level has three large bedrooms with marble fireplaces, each with its own bathroom, and a subsidiary laundry. Extensive closets throughout are certainly a unique feature for a home of this era. The fourth floor has been transformed into a modern living space with a gourmet kitchen featuring two pantries, dual sinks, two ovens, dishwashers and a subzero refrigerator. This family space features a large dining area, media room/den, a full bathroom, alongside a sundeck offering 360-degree views and grilling area. The inlaid floors continue throughout, complemented by expansive windows and skylights that create a warm and sunny atmosphere. An elevator serves all five levels. There is a 650-bottle climate-controlled wine cellar on the lower level that also houses the main laundry room, extensive storage, the mechanical equipment, and a large room that opens directly to the outside. Once, used as a commercial kitchen, this room now serves as an exercise room, storage for sports equipment and craft room. With an eye to the legacy of the design, only the very top-quality methods and materials have been selected. All systems, including HVAC, and security, have been expertly maintained and upgraded.
- Type:
- Single Family
- Sq.Ft.:
- 787
- Status:
- Active
- Beds:
- 1
- Year built:
- 2008
- Baths:
- 2.00
- MLS#:
- PAPH2414614
- Subdivision:
- The Villages At Pine Valley
ADDITIONAL INFORMATION
Welcome to The Villages at PIne Valley A beautiful,affordable 55+ community . This 3rd floor condo offers great views,an updated kitchen,updated baths,Great flooring and carpeting all in a beautiful one bedroom condo. The foyer entrance includes a powder room with laundry closet . The Nice bright living room offers great views. and a comfortable living space. The updated kitchen has great counter space and cabinet space along with gas cooking . The primary bedroom is a great size with a walk in closet and full updated bathroom. Enjoy the convenient living in this development that includes a club house with indoor pool,fitness center.meeting and craft rooms. all in a park like setting but still close to train , transportation and shopping . Don't miss this well cared for home!
© BRIGHT, All Rights Reserved - The data relating to real estate for sale on this website appears in part through the BRIGHT Internet Data Exchange program, a voluntary cooperative exchange of property listing data between licensed real estate brokerage firms in which Xome Inc. participates, and is provided by BRIGHT through a licensing agreement. Some real estate firms do not participate in IDX and their listings do not appear on this website. Some properties listed with participating firms do not appear on this website at the request of the seller. The information provided by this website is for the personal, non-commercial use of consumers and may not be used for any purpose other than to identify prospective properties consumers may be interested in purchasing. Some properties which appear for sale on this website may no longer be available because they are under contract, have Closed or are no longer being offered for sale. Home sale information is not to be construed as an appraisal and may not be used as such for any purpose. BRIGHT MLS is a provider of home sale information and has compiled content from various sources. Some properties represented may not have actually sold due to reporting errors.
Philadelphia Real Estate
The median home value in Philadelphia, PA is $269,000. This is higher than the county median home value of $223,800. The national median home value is $338,100. The average price of homes sold in Philadelphia, PA is $269,000. Approximately 47.02% of Philadelphia homes are owned, compared to 42.7% rented, while 10.28% are vacant. Philadelphia real estate listings include condos, townhomes, and single family homes for sale. Commercial properties are also available. If you see a property you’re interested in, contact a Philadelphia real estate agent to arrange a tour today!
Philadelphia, Pennsylvania has a population of 1,596,865. Philadelphia is less family-centric than the surrounding county with 21.3% of the households containing married families with children. The county average for households married with children is 21.3%.
The median household income in Philadelphia, Pennsylvania is $52,649. The median household income for the surrounding county is $52,649 compared to the national median of $69,021. The median age of people living in Philadelphia is 34.8 years.
Philadelphia Weather
The average high temperature in July is 87 degrees, with an average low temperature in January of 26 degrees. The average rainfall is approximately 47.2 inches per year, with 13.1 inches of snow per year.
