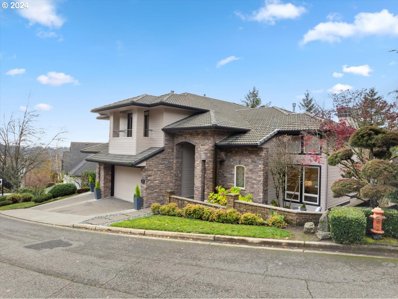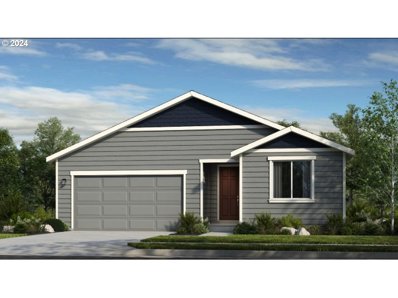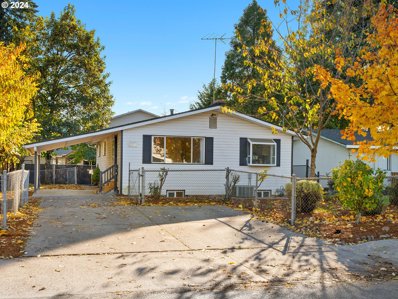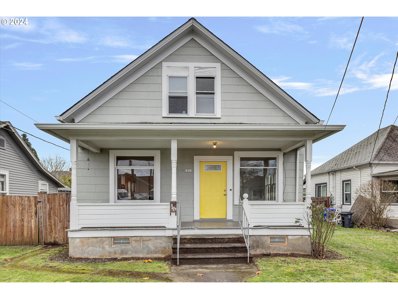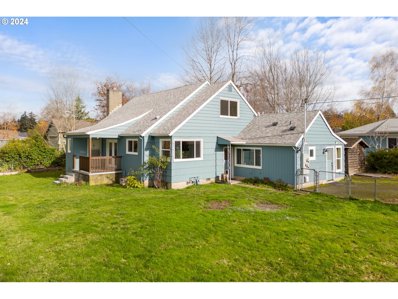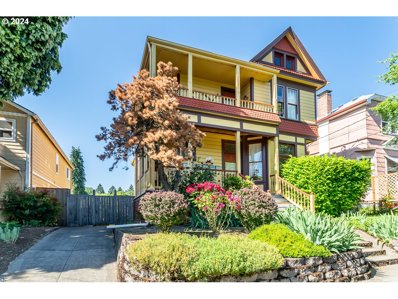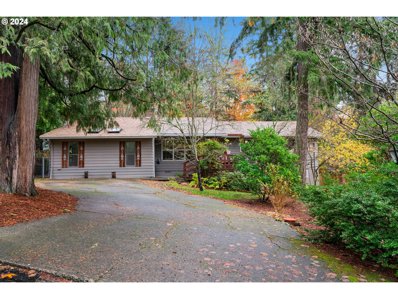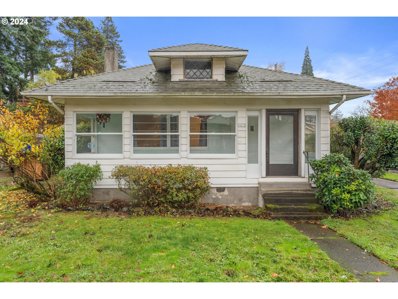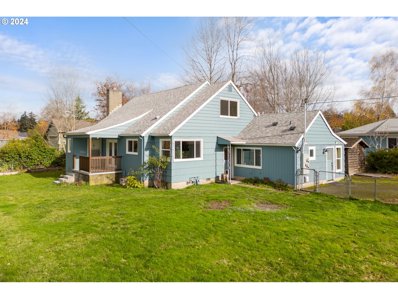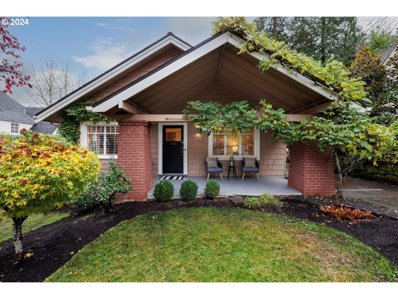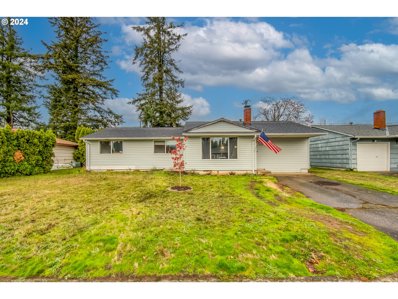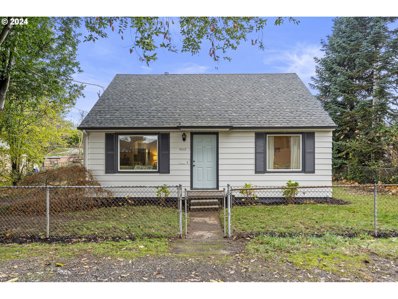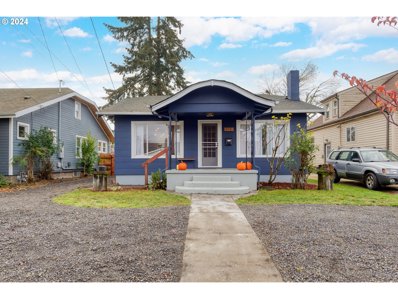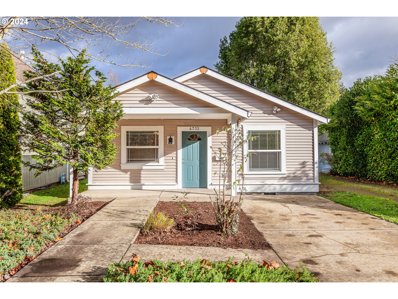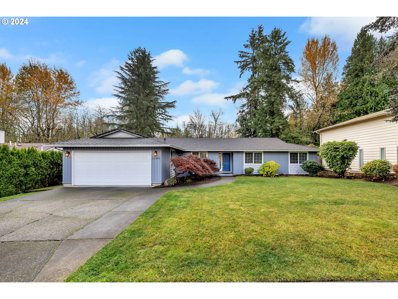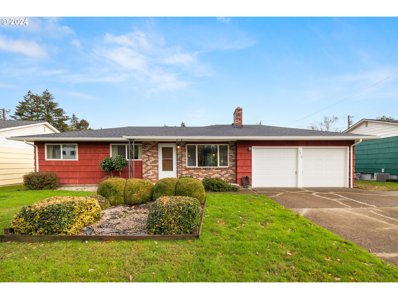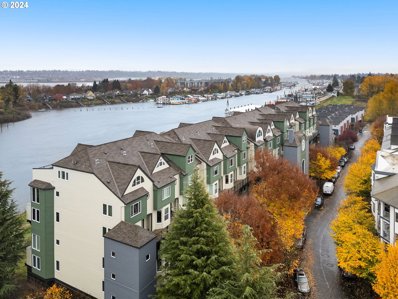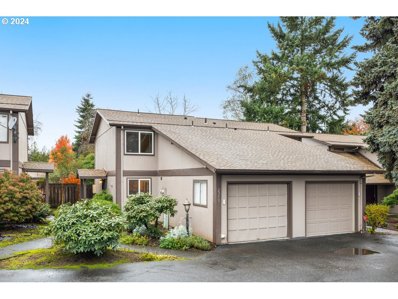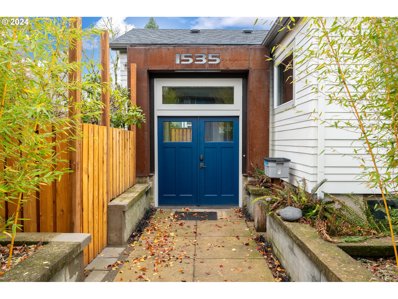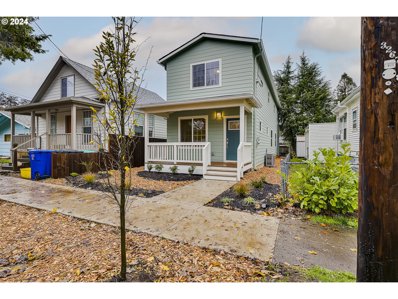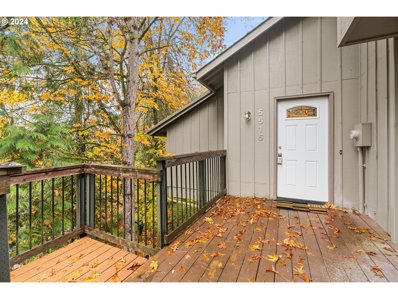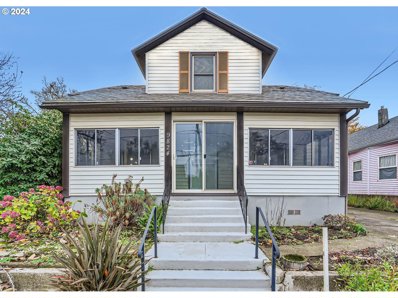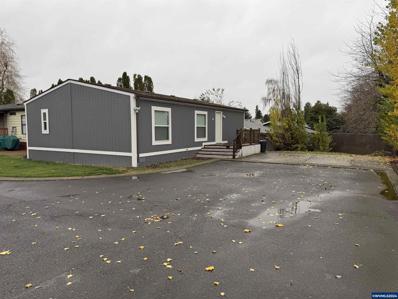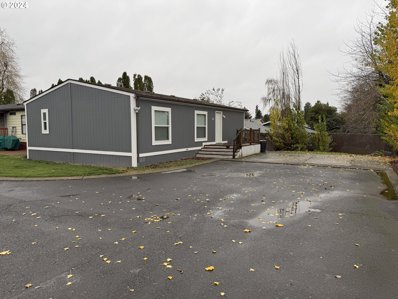Portland OR Homes for Rent
$1,445,000
3755 NW DEVOTO Ln Portland, OR 97229
- Type:
- Single Family
- Sq.Ft.:
- 5,695
- Status:
- NEW LISTING
- Beds:
- 5
- Lot size:
- 0.21 Acres
- Year built:
- 2000
- Baths:
- 5.00
- MLS#:
- 24201786
- Subdivision:
- FOREST HEIGHTS
ADDITIONAL INFORMATION
Stunning remodeled custom home with high ceilings, territorial views and useable flat yard with outdoor entertaining area-backing to greenspace. Incredible floor plan with 5 bedrooms(3 suites) + den + bonus + exercise room + wine cellar + tasting room and more! Newly refinished hardwood floors, 5 fireplaces and tons of storage. Gourmet kitchen with butlers pantry, opens to large great room with wall of windows and large deck to greenspace. Primary suite retreat with fireplace, sitting area, large walk-in closet and spa like bathroom. Lower level with large wet bar, gas fireplace, wine cellar with attached tasting room, guest room & exercise room(or 5th bedroom). Great entertaining yard with outdoor kitchen, paver patio and low maintenance turf yard. Oversized 3 car garage, tile roof, tankless water heater.
- Type:
- Single Family
- Sq.Ft.:
- 1,661
- Status:
- NEW LISTING
- Beds:
- 3
- Lot size:
- 0.1 Acres
- Baths:
- 2.00
- MLS#:
- 24188274
ADDITIONAL INFORMATION
MLS#24188274 REPRESENTATIVE PHOTOS ADDED. February Completion! The Calliope floor plan is open, airy, and filled with natural light. Enter through the charming porch into an impressive foyer, where you'll find two bedrooms, a bathroom, and a convenient laundry room. As you move deeper into the home, you'll experience the beauty of open-concept living. The kitchen, complete with an island, flows into a casual dining area, a spacious great room, and a covered patio—perfect for entertaining. Tucked away is the luxurious primary suite, featuring a walk-in closet and a spa-like bathroom, offering the ultimate space to relax and unwind.
- Type:
- Single Family
- Sq.Ft.:
- 2,080
- Status:
- NEW LISTING
- Beds:
- 5
- Lot size:
- 0.12 Acres
- Year built:
- 1961
- Baths:
- 2.00
- MLS#:
- 24070378
- Subdivision:
- HAZELWOOD
ADDITIONAL INFORMATION
Move-in ready two-level home with a separate apartment! This lovely two-level home features a remodeled kitchen with new cabinets, quartz and butcher block counters, stainless appliances and LVP flooring. The bathrooms have been updated too. The main floor has refinished hardwood floors and three bedrooms with newer carpet. There is new interior paint throughout the home. Two handsome wood fireplaces and central A/C. The lower-level is set up to be a separate apartment. It has it's own living room, dining area, full kitchen, full bath, two bedrooms (non-conforming) & a separate entrance. The front & back yards are fully fenced. Back of property has a large covered deck & an oversized shed with power. There is a carport and off-street parking for 4 cars. House is 1/2 block to Ventura Park Elementary School and one block to beautiful Ventura Park. Home of the summer concert series and movies in the park. A short walk to the Blue Line Max station. Close to East Portland Community Center & pool, Mall 205 & Adventist Hospital. Just a 5 minute drive to Glendoveer Golf & Tennis. Easy freeway access. So many possibilities for this property! Great cash flow potential for an investor from day one. Or live on one level and rent out the other to seriously reduce your mortgage payment. Alternatively, offer aging in place for a family member and save thousands every month on assisted living fees and enjoy multi-generational living. This property is priced to be an immediate income producer. Do the math and don't sleep on this one!
$400,000
6804 SE PARDEE St Portland, OR 97206
- Type:
- Single Family
- Sq.Ft.:
- 1,432
- Status:
- NEW LISTING
- Beds:
- 3
- Lot size:
- 0.09 Acres
- Year built:
- 1906
- Baths:
- 2.00
- MLS#:
- 24031980
- Subdivision:
- FOSTER-POWELL NEIGHBORHOOD
ADDITIONAL INFORMATION
This charming bungalow is perfectly situated near Foster with multiple shopping options and restaurants nearby. Step inside to discover the warmth of hardwood floors and the fresh appeal of new interior paint. The main level features a bedroom and full bathroom, complemented by a bright kitchen, a formal dining room, and a comfortable living room. Upstairs, two vaulted bedrooms add character and charm. The home boasts major updates for peace of mind, including a new roof for both the house and the rebuilt shop, along with a new water heater, all completed in 2024. Additionally, a partially finished basement provides extra versatility and it is not included in the square footage. [Home Energy Score = 1. HES Report at https://rpt.greenbuildingregistry.com/hes/OR10233266]
- Type:
- Multi-Family
- Sq.Ft.:
- 2,350
- Status:
- NEW LISTING
- Beds:
- n/a
- Lot size:
- 0.22 Acres
- Year built:
- 1955
- Baths:
- MLS#:
- 24550345
ADDITIONAL INFORMATION
This beautiful Tigard farmhouse was remodeled top to bottom in 2020. Located on a flat, fully fenced 0.22 acre lot. The main house (3bed/2bath) has 1 bedroom and a full bathroom on the main floor, and has 2 very large bedrooms and a full bathroom upstairs. Gorgeously updated kitchen with oak cabinets & quartz counter tops. Attached ADU is fully permitted through the city of Tigard and has Certificate of Occupancy. ADU has separate entrance from driveway. This space is 528sf and is a 1 bedroom, 1 bathroom with a living room, beautiful kitchen and in unit laundry. Radiant floors will keep this unit nice and toasty. ADU has separate electrical meter. Unit has consistently been rented for $1260/mo. There are no tenants at this time to make sale go more smoothly. Fresh interior & exterior paint 11/2024 with low-VOC paint. Professionally cleaned week of listing. Owner has a green building background, and the contractor who did the remodels was selected based on green building experience. Specific attention paid to healthy materials, indoor air quality, energy efficiency & sustainable materials. Home has been heavily insulated and air sealed for comfort and energy efficiency.This home is perfect for multi-gen living or as an income generating property.
- Type:
- Multi-Family
- Sq.Ft.:
- 3,450
- Status:
- NEW LISTING
- Beds:
- n/a
- Lot size:
- 0.12 Acres
- Year built:
- 1893
- Baths:
- MLS#:
- 24397854
ADDITIONAL INFORMATION
Introducing Taylor Street Apartments, a five-unit apartment community in the heart of southeast Portland, OR. Built in 1893, the property offers studios and one-bedroom apartments featuring vintage finishes with urban amenities on residents’ doorstep. Interiors include spacious kitchens with gas stoves, hardwood flooring, built-in shelving and glass-front cabinets, porch space and balconies, and abundant windows for natural light. New Roof.
$560,000
7210 SW SHADY Ct Portland, OR 97223
- Type:
- Single Family
- Sq.Ft.:
- 1,775
- Status:
- NEW LISTING
- Beds:
- 3
- Lot size:
- 0.24 Acres
- Year built:
- 1971
- Baths:
- 2.00
- MLS#:
- 24333120
ADDITIONAL INFORMATION
Nestled on a serene lane beneath grand trees, this warm and inviting ranch is the perfect retreat for winter—and every season. The picturesque neighborhood offers the chance to enjoy nature, while still close to the heart of Tigard. Large driveway welcomes guests to the timeless home. Enjoy cozy character in the living room with a cool original mid-century brick fireplace. Lovely open-concept kitchen and family room with another brick fireplace allow seamless entertaining. Three bedrooms all on one floor, plus a light and bright bonus room that could easily be a fourth bedroom. French doors off the kitchen open to a beautiful covered deck for year-round enjoyment. The private fenced backyard feels like a lush oasis with private zones to play, garden, or just sit and unwind. All this tranquility, and yet just minutes to Washington Square Mall, easy access to freeways, and more!
$325,000
8602 NE GLISAN St Portland, OR 97220
- Type:
- Single Family
- Sq.Ft.:
- 2,136
- Status:
- NEW LISTING
- Beds:
- 2
- Lot size:
- 0.11 Acres
- Year built:
- 1911
- Baths:
- 1.00
- MLS#:
- 24233402
- Subdivision:
- Montavilla
ADDITIONAL INFORMATION
Open houses Sat/Sun 11/23&24 11-1pm! Welcome home to this classic Montavilla bungalow. Step inside the fully enclosed sun porch and be greeted with the warmth of the spacious living room and gas fireplace ready for entertaining and comfortable lounging. Flow into the formal dining room that continues gracefully onto the bedrooms, and to a kitchen with more than enough room to have community gathered to share in life together. The bedrooms are ample with big step-in closets, and the back bedroom has a bonus room that can function as office space, handy walk-in closet, or zen spot. The basement offers a full house-length storage space, crafting/shop area, or whatever the imagination creates. The house lives big and can flex as needed while the vintage touches keep the charm of this home alive. Outside offers good gardening space and established trees and bushes. The detached garage is perfect for storing the car or potentially adding the value of an ADU. Plenty of options to bring this amazing home back to life how you want to. [Home Energy Score = 4. HES Report at https://rpt.greenbuildingregistry.com/hes/OR10234343]
$640,000
6921 SW OAK St Portland, OR 97223
- Type:
- Single Family
- Sq.Ft.:
- 2,360
- Status:
- NEW LISTING
- Beds:
- 4
- Lot size:
- 0.22 Acres
- Year built:
- 1955
- Baths:
- 3.00
- MLS#:
- 24175314
ADDITIONAL INFORMATION
This beautiful Tigard farmhouse was remodeled top to bottom in 2020. Located on a flat, fully fenced 0.22 acre lot. The main house (3bed/2bath) has 1 bedroom and a full bathroom on the main floor, and has 2 very large bedrooms and a full bathroom upstairs. Gorgeously updated kitchen with oak cabinets & quartz counter tops. Attached ADU is fully permitted through the city of Tigard and has Certificate of Occupancy. ADU has separate entrance from driveway. This space is 528sf and is a 1 bedroom, 1 bathroom with a living room, beautiful kitchen and in unit laundry. Radiant floors will keep this unit nice and toasty. ADU has separate electrical meter. Unit has consistently been rented for $1260/mo. There are no tenants at this time to make sale go more smoothly. Fresh interior & exterior paint 11/2024 with low-VOC paint. Professionally cleaned week of listing. Owner has a green building background, and the contractor who did the remodels was selected based on green building experience. Specific attention paid to healthy materials, indoor air quality, energy efficiency & sustainable materials. Home has been heavily insulated and air sealed for comfort and energy efficiency.This home is perfect for multi-gen living or as an income generating property.
- Type:
- Single Family
- Sq.Ft.:
- 1,609
- Status:
- NEW LISTING
- Beds:
- 2
- Lot size:
- 0.12 Acres
- Year built:
- 1925
- Baths:
- 1.00
- MLS#:
- 24538894
- Subdivision:
- PORTLAND HEIGHTS, WEST HILLS
ADDITIONAL INFORMATION
Tucked away on one of Portland Heights’ most enchanting streets, this 1925 bungalow exudes timeless character and warmth. A cozy wood-burning fireplace anchors the living room, surrounded by built-in bookshelves, plantation shutters and wood floors. West Elm and Cedar & Moss fixtures light the way through the home. French doors open to a generous deck with built-in seating ready to host summer barbeques. A vibrant garden full of hydrangeas, lilac, bleeding hearts, ferns and stands of iris provide color throughout the blooming season and a mature laurel hedge envelops the deck in privacy. Sip morning coffee or evening cocktails on the covered front porch draped in wisteria. Just steps from Old Orchard Rd’s secret trails to Council Crest, tennis at Portland Heights Park and the trailhead at Hilltop, taking hikers to the Zoo and beyond. Minutes from downtown, NW 23rd, OHSU, Nike/Intel, and the Hwy 26 corridor. Extraordinary vintage charm with exceptional accessibility and convenience – the perfect combination! [Home Energy Score = 2. HES Report at https://rpt.greenbuildingregistry.com/hes/OR10046895]
- Type:
- Single Family
- Sq.Ft.:
- 1,114
- Status:
- NEW LISTING
- Beds:
- 3
- Lot size:
- 0.16 Acres
- Year built:
- 1959
- Baths:
- 2.00
- MLS#:
- 24410924
ADDITIONAL INFORMATION
This 3 Bedroom and 2 full bathrooms is a very nice starter home or investment property. Large living room with wood burning fireplace. Kitchen with white cabinets, pantry, updated flooring, dishwasher, range and fridge all included in the sale. Dining room with slider door to covered patio. Primary bedroom with full bathroom including standing shower. Other two bedrooms are very nice size. Hardwood floors under the carpets. New plumbing through the house was done in 2020. Newer water heather, gas heat and central air. New roof was installed in 2019, new gutters. Garage can be converted back easily. Huge fenced backyard. MUST SEE!
$549,900
6015 N YALE St Portland, OR 97203
- Type:
- Single Family
- Sq.Ft.:
- 2,278
- Status:
- NEW LISTING
- Beds:
- 4
- Lot size:
- 0.17 Acres
- Year built:
- 1950
- Baths:
- 2.00
- MLS#:
- 24336351
- Subdivision:
- University Park
ADDITIONAL INFORMATION
Wonderful opportunity to own a larger home on a quiet over-sized lot in the desirable University Park neighborhood. Constructed in 1950, the home has been recently updated and includes refinished hardwood floors, new carpet, new kitchen/dining room flooring, new SS appliances (range & refrigerator), new countertops & backsplash, painted cabinets, and fresh interior/exterior paint. Located on a quiet unimproved street, the untapped gem of this property is the spacious & oversized fenced yard, perfect for gardening or potential development. The home also includes a high-ceiling basement that is ready to finish for additional living space. Just blocks from popular McKenna Park. GREAT DEAL IN NORTH PDX!
$465,000
3318 N TERRY St Portland, OR 97217
- Type:
- Single Family
- Sq.Ft.:
- 1,375
- Status:
- NEW LISTING
- Beds:
- 2
- Lot size:
- 0.09 Acres
- Year built:
- 1923
- Baths:
- 1.00
- MLS#:
- 24307948
ADDITIONAL INFORMATION
Beautiful Bungalow in Kenton/Arbor Lodge neighborhood with original charm and tons of natural light! Cozy family room with custom built-ins, coved ceiling, and fireplace. Updated kitchen with tile floors, floating shelves, full wall tile backsplash, and stainless-steel appliances. Two spacious bedrooms on the main floor include an updated bathroom with a claw-foot tub and tile! This home is a must-see with hardwood floors in living/dining and built-ins. Basement has a large bonus area OR a non-conforming 3rd bedroom and enclosures have been added to create separate spaces downstairs between perimeter walls, bedroom, and laundry room. New fence in the backyard with patio, new shed, and raised garden beds. Prime location near shopping and restaurants. [Home Energy Score = 5. HES Report at https://rpt.greenbuildingregistry.com/hes/OR10204211]
$399,000
4732 SE 59TH Ave Portland, OR 97206
- Type:
- Single Family
- Sq.Ft.:
- 936
- Status:
- NEW LISTING
- Beds:
- 2
- Lot size:
- 0.1 Acres
- Year built:
- 2001
- Baths:
- 1.00
- MLS#:
- 24042165
ADDITIONAL INFORMATION
Cute beyond belief! This charming one-level Bungalow was built in 2001 and renovated in 2024. Enter into the spacious living room with vaulted ceilings and easy to maintain woodgrain laminated floors throughout. Prepare meals in your kitchen containing new cabinets, sink, countertops, dishwasher and free standing range. Dine in the cozy eating area or on those beautiful Portland evenings serve your guests on the beautiful composite deck outside the backdoor. The bedrooms are quiet with wall to wall carpet. The beautiful woodgrain laminate flooring continues into the bathroom that has also been updated with a new countertop, sink and toilet. Wheel chair Accessible!!
- Type:
- Single Family
- Sq.Ft.:
- 1,813
- Status:
- NEW LISTING
- Beds:
- 3
- Lot size:
- 0.2 Acres
- Year built:
- 1975
- Baths:
- 2.00
- MLS#:
- 24680348
ADDITIONAL INFORMATION
Beautifully updated, meticulously maintained single level Ranch in a great Tigard neighborhood. Located close to Washington Square Mall, Whole Foods Grocery and many restaurants make this location Hard to beat. Easy access to Hwy 217 & Hwy 99. Built in 1975 featuring 1813 square feet with 3 bedrooms and 2 bathrooms including primary with ensuite. completely remodeled with Stainless Steel appliances and slab granite counters in the kitchen with an oversized island with a Gas Cooktop. Built in Range and microwave & wet bar complete this entertainer's kitchen. Birch Hardwood floors throughout most high traffic areas and carpet in bedrooms and living room. Additional living areas include a Living Room with a cozy gas fireplace that turns on with a remote, Family Room and Formal Dining area. Backs to Fanno Creek and Englewood Park with no neighbors behind & walking trails surround. Beautiful established front and back landscaping with in-ground sprinkler system. Don't miss this one!!
$389,000
3410 SE 158TH Ave Portland, OR 97236
- Type:
- Single Family
- Sq.Ft.:
- 1,055
- Status:
- NEW LISTING
- Beds:
- 3
- Lot size:
- 0.16 Acres
- Year built:
- 1961
- Baths:
- 1.00
- MLS#:
- 24500806
- Subdivision:
- CENTENNIAL COMMUNITY ASSOC.
ADDITIONAL INFORMATION
Welcome home to this delightful 3-bedroom, 1-bath, 1,055 sq. ft. ranch-style home that combines comfort, charm, and convenience. Nestled on a serene street, this property offers a host of thoughtful touches throughout. Step inside to find gleaming hardwood floors in the living, dining and bedrooms. The comfortable living room captures beautiful natural lighting with the large picture window. A wood-burning fireplace with a mantel is perfect for the upcoming holidays in your new home. The kitchen is a functional and cheerful space, complemented by a breakfast/dining area with a view of your spacious backyard. Enjoy peace of mind with upgraded windows, a newer roof, and central air conditioning, ensuring year-round comfort and efficiency. The outdoor space is just as appealing! A large covered front porch welcomes you, while the fenced backyard is a haven for relaxation, featuring a grassy yard, patio, and plenty of space for gardening or play. Additional highlights include a two-car attached garage with bonus storage/ workshop area, a washer and dryer, and an extra-wide driveway providing ample parking. This charming home is designed for easy, one-level living and is conveniently located and affordably priced! Don’t miss the opportunity to make this lovingly maintained property your own! [Home Energy Score = 3. HES Report at https://rpt.greenbuildingregistry.com/hes/OR10234349]
- Type:
- Condo
- Sq.Ft.:
- 2,548
- Status:
- NEW LISTING
- Beds:
- 4
- Year built:
- 2000
- Baths:
- 4.00
- MLS#:
- 24443631
- Subdivision:
- BRIDGETON
ADDITIONAL INFORMATION
LUXURY WATERFRONT LIVING AT ITS FINEST! Step into this stunning 3-story townhome style condo with fresh paint, a beautifully refreshed kitchen, and balconies on every level that offer breathtaking views of the Columbia River and surrounding mountains. With soaring ceilings and 2,548 sq ft of thoughtfully designed space, this home is the perfect blend of elegance and comfort.The main level boasts a convenient bedroom and full bath, while the second floor features two spacious bedroom suites for ultimate privacy. The top-level bonus room is a showstopper—ideal as a fourth bedroom, office, or entertainment space. Additional perks include a dedicated storage room and two secure parking spaces.Located in a 32-unit community, you’ll enjoy resort-style amenities: a pool, gym, sauna, library, and a clubhouse complete with a meeting room and kitchen. Proximity to the airport, shopping, dining, and outdoor recreation makes this property a dream. Take a stroll along the picturesque river path right outside your door—adventure awaits! Don’t miss your chance to live in this unparalleled waterfront gem!
- Type:
- Condo
- Sq.Ft.:
- 1,128
- Status:
- NEW LISTING
- Beds:
- 2
- Year built:
- 1983
- Baths:
- 2.00
- MLS#:
- 24318371
ADDITIONAL INFORMATION
Discover the perfect blend of location, potential, and charm with this 2-bedroom, 2-bathroom condo in the heart of Cedar Hills. Situated a short distance to grocery stores, cozy coffee shops, buzzing bars, and delicious restaurants, this home places convenience right outside your door. Once inside, this condo offers a functional layout with generously sized bedrooms, two full baths, and an open concept living space. While it could benefit from a little sprucing up, it’s a fantastic opportunity to add value and make this home your own. Whether you’re a first-time buyer, a savvy investor, or someone looking for a rewarding project, this property is a true diamond in the rough.The location is unbeatable, with parks, top-rated schools, and major commuter routes just minutes away. This is your chance to craft your ideal home in one of Cedar Hills’ most sought-after neighborhoods. Opportunities like this don’t last long—schedule your tour today and start imagining the possibilities!
- Type:
- Condo
- Sq.Ft.:
- 871
- Status:
- NEW LISTING
- Beds:
- 2
- Year built:
- 1973
- Baths:
- 2.00
- MLS#:
- 24121001
- Subdivision:
- Jennifer Woods Condo
ADDITIONAL INFORMATION
Stylish, updated SE Portland townhome-style condo! Featuring a spacious great room with hardwood floors. The kitchen boasts sleek stainless steel appliances and a convenient pantry. French doors lead to a private, fenced backyard—perfect for relaxing or entertaining outdoors. The primary bedroom includes a dual closet and access to a private deck. A versatile second bedroom or office space includes a walk-in closet. Attached garage with ample storage plus an extra parking space. Prime location with many amenities, including shopping, dining, parks, and more! [Home Energy Score = 5. HES Report at https://rpt.greenbuildingregistry.com/hes/OR10196184]
$699,900
1535 SE 80TH Ave Portland, OR 97215
- Type:
- Single Family
- Sq.Ft.:
- 2,044
- Status:
- NEW LISTING
- Beds:
- 3
- Lot size:
- 0.12 Acres
- Year built:
- 1941
- Baths:
- 2.00
- MLS#:
- 24198474
ADDITIONAL INFORMATION
This bespoke Montavilla ranch is a one-of-a-kind, custom-renovated 3-bedroom, 2-bath home that blends industrial charm with modern comforts. From the moment you approach the striking double front doors, you’ll notice the attention to detail that sets this home apart. Inside, polished concrete floors, exposed ducting, soaring ceilings with box beams, and wrought iron accents create a stylish yet welcoming atmosphere. The kitchen is a chef's dream, featuring high-end stainless steel appliances, including a Wolf stove and Sub-Zero refrigerator, ensuring both elegance and functionality. The private, fenced backyard is perfect for entertaining, with a covered paver stone patio offering ample space for gatherings. An overpowered solar system meets 120% of peak energy needs, making this home EV-ready, while new energy-efficient windows and an updated electrical panel add to its sustainability. The 900+ sqft shop includes a hidden speakeasy-style entry leading to a loft, adding a playful yet practical touch. Situated near Mt. Tabor Park, Montavilla's lively strip, and SE 80th’s bicycle corridor, this home offers the perfect balance of privacy, community, and convenience.
$599,000
3257 N BALDWIN St Portland, OR 97217
- Type:
- Single Family
- Sq.Ft.:
- 1,745
- Status:
- NEW LISTING
- Beds:
- 3
- Lot size:
- 0.06 Acres
- Year built:
- 2024
- Baths:
- 3.00
- MLS#:
- 24504970
- Subdivision:
- Kenton
ADDITIONAL INFORMATION
New Construction with a Retro FlairDiscover the perfect balance of modern convenience and timeless elegance in this beautifully designed 3-bedroom home. Featuring the added versatility of a main-floor office, den, or additional bedroom, this residence is crafted to suit your needs. With 2.5 baths and thoughtful living spaces, it’s built to enhance your lifestyle.Interior Highlights:Main Floor: Gleaming hardwood floors bring sophistication and durability to your living spaces.Upper Level: Cozy wall-to-wall carpeting ensures a warm and inviting retreat in the private quarters.Natural Light: Oversized windows bathe every room in sunlight, creating a bright and cheerful ambiance.Dream Kitchen: Soft-close doors and drawers, sleek stainless steel appliances, quartz countertops, and retro subway tiles combine style and functionality for the perfect culinary space.Energy Efficiency: An efficient heat pump offers both heating and air conditioning, ensuring year-round comfort.Prime Location:Enjoy easy access to public transportation and nearby amenities, making this home as convenient as it is charming.This stunning home offers the perfect setting for comfort, style, and convenience.
- Type:
- Single Family
- Sq.Ft.:
- 1,276
- Status:
- NEW LISTING
- Beds:
- 3
- Lot size:
- 0.06 Acres
- Year built:
- 1980
- Baths:
- 2.00
- MLS#:
- 24053056
ADDITIONAL INFORMATION
Unique condo opportunity offers personal privacy and connection with nature. The hamlet of Hidden Village sits in an idyllic Pacific Northwest forest just moments from shops and haunts of beloved Multnomah Village. A few flights of stairs will sweep you out of the parking lot and into the forest canopy. Inside you’ll enjoy a tranquil home with nobody above or below you. A cozy fireplace, spacious bedrooms and generous dedicated cooking, dining and living spaces offer comfort and room for everyone. Step onto your incredible entertainer’s sized deck to a gorgeous forest full of birdsong and dappled light. Top it off with ample storage throughout, in unit washer/dryer, detached garage & a dedicated parking space.
- Type:
- Single Family
- Sq.Ft.:
- 2,568
- Status:
- NEW LISTING
- Beds:
- 3
- Lot size:
- 0.12 Acres
- Year built:
- 1911
- Baths:
- 2.00
- MLS#:
- 24195128
ADDITIONAL INFORMATION
This Charming 1911 Home in the Heart of Historic St.Johns has three Bedrooms upstairs including a Walk-in Closet in the Primary Bedroom and a large full Bath. On the Main Floor is the Living, Dining, Kitchen plus a den or possible 4th Bedroom with 1/2 Bath. The U-Shaped kitchen has new Shaker Style Cabinets and a new dishwasher. Brand New Carpet, Vinyl Flooring & Paint throughout. The Large Pantry at stairs leads to the basement which comes with a Washer & Dryer, Upright Freezer, Work-Bench and lots of Storage just waiting for your creativity. This home has a full Metal Roof, a large enclosed front porch and an enclosed Back Patio adding rooms for year-round use and entertaining. In addition an outdoor Large Roofed Patio in the fully-fenced backyard has plenty of space for play, plus a large gardening area. The Detached Garage has been converted into a Secure Shop/Storage room. It could easily be a Studio or SHE SHED/ManCave or turned back into a Garage. Tucked on a quiet street in this highly coveted neighborhood, it's just a short distance to the Beautiful St. Johns' Bridge, Cathedral Park, the Willamette River, Pier Park and the many shops, quaint eateries, pubs, Coffee shops & first-run movie theatre, all in downtown quaint St.Johns. This home is a gem.
$129,999
802 NE 183rd Portland, OR 97230
- Type:
- Other
- Sq.Ft.:
- 1,120
- Status:
- NEW LISTING
- Beds:
- 3
- Year built:
- 1991
- Baths:
- 2.00
- MLS#:
- 823385
- Subdivision:
- Jamestown Mobile
ADDITIONAL INFORMATION
Meticulously maintained 3-bed, 2-bath manufactured home at the end of a peaceful park. Features include newer windows, fresh exterior paint, open-concept living, and a spacious primary bedroom with an ensuite and oversized closet. Enjoy ample parking, a fenced yard bordering Hartley Elementary, and a private feel. Conveniently located in the heart of Gresham, minutes from I-84 and essential amenities. A perfect blend of comfort and locationâ??donâ??t miss out.
- Type:
- Manufactured/Mobile Home
- Sq.Ft.:
- 1,120
- Status:
- NEW LISTING
- Beds:
- 3
- Year built:
- 1992
- Baths:
- 2.00
- MLS#:
- 24553287
- Subdivision:
- Jamestown Mobile Court
ADDITIONAL INFORMATION
Check out this meticulously maintained manufactured home featuring 3 bedrooms and 2 bathrooms, situated at the end of a peaceful park. Highlights include newer windows, fresh exterior paint, and an open-concept floor plan. The spacious primary bedroom offers an oversized closet and a private ensuite bath, perfect for relaxation. With ample parking space and a fenced yard that borders Hartley Elementary, this property is both practical and private. Located in the heart of Gresham, it provides a serene atmosphere while being just minutes from I-84 and all essential amenities. Don't miss this opportunity!


Portland Real Estate
The median home value in Portland, OR is $531,712. This is higher than the county median home value of $478,700. The national median home value is $338,100. The average price of homes sold in Portland, OR is $531,712. Approximately 50.37% of Portland homes are owned, compared to 44% rented, while 5.63% are vacant. Portland real estate listings include condos, townhomes, and single family homes for sale. Commercial properties are also available. If you see a property you’re interested in, contact a Portland real estate agent to arrange a tour today!
Portland, Oregon has a population of 647,176. Portland is less family-centric than the surrounding county with 31.59% of the households containing married families with children. The county average for households married with children is 31.66%.
The median household income in Portland, Oregon is $78,476. The median household income for the surrounding county is $76,290 compared to the national median of $69,021. The median age of people living in Portland is 37.9 years.
Portland Weather
The average high temperature in July is 80.5 degrees, with an average low temperature in January of 36.4 degrees. The average rainfall is approximately 42.8 inches per year, with 2.6 inches of snow per year.
