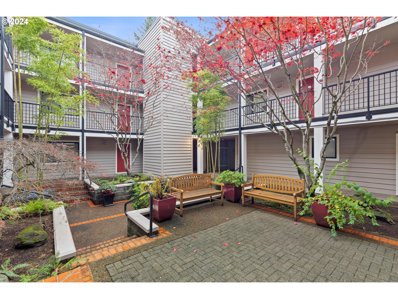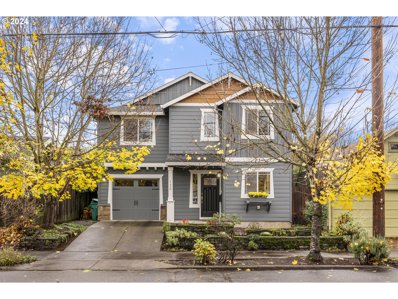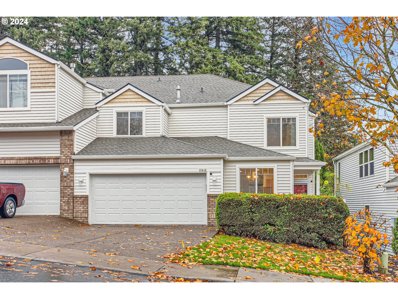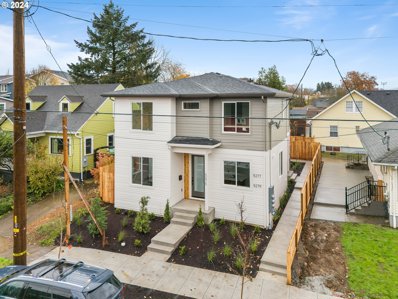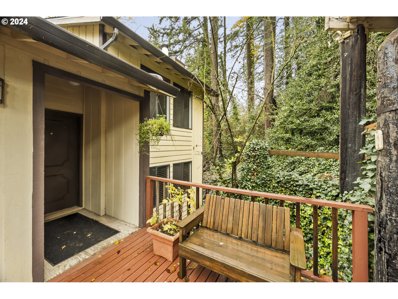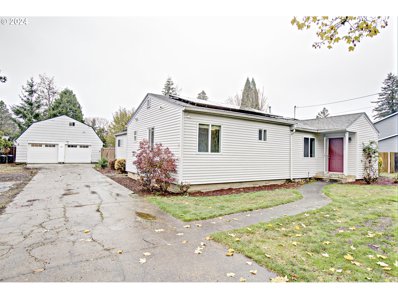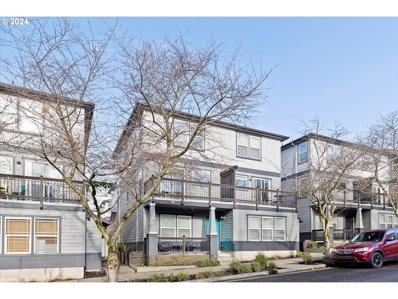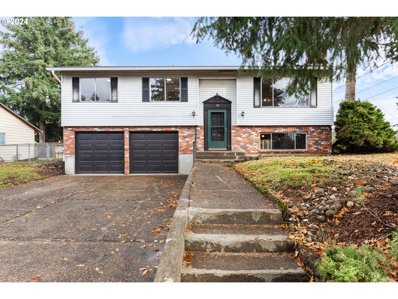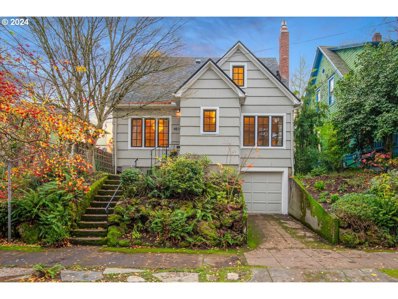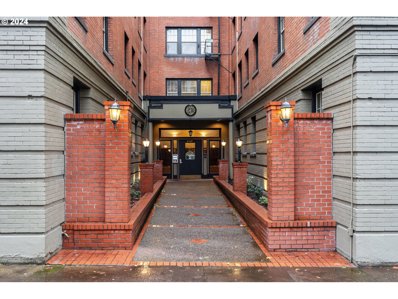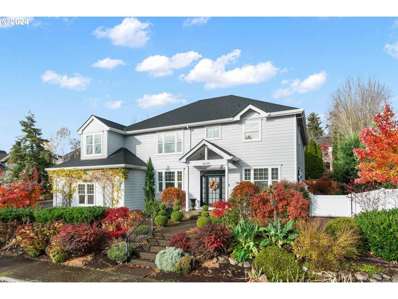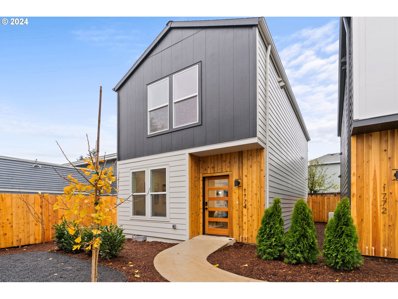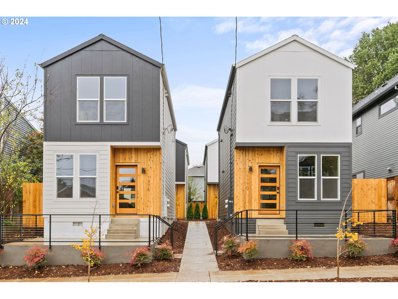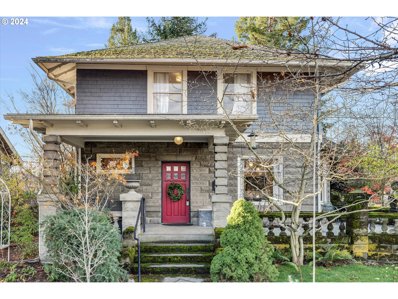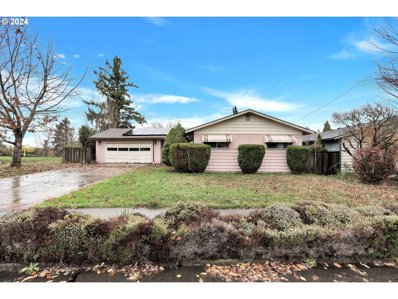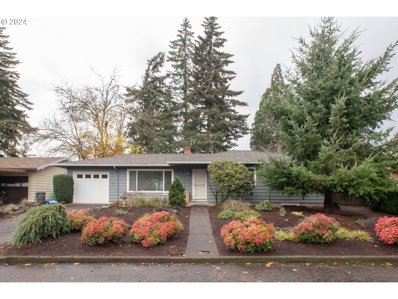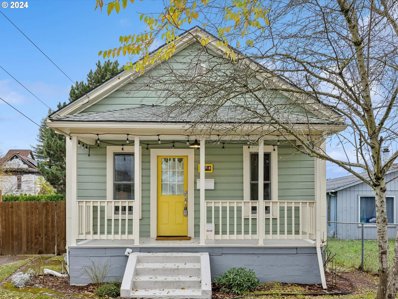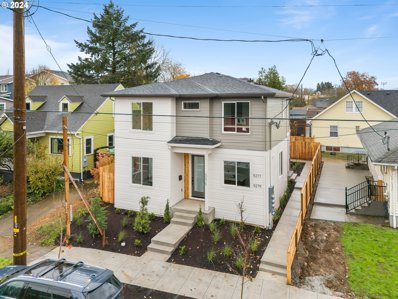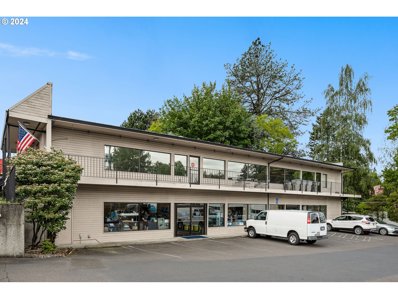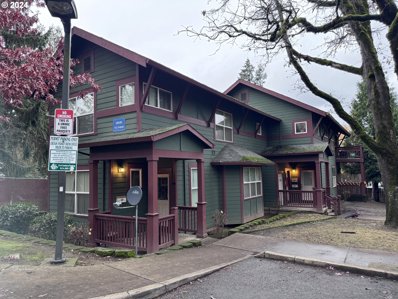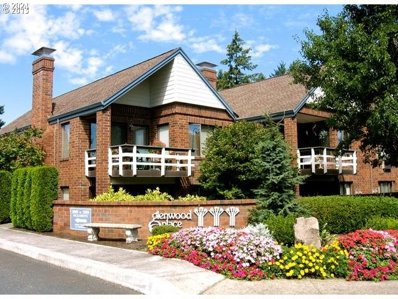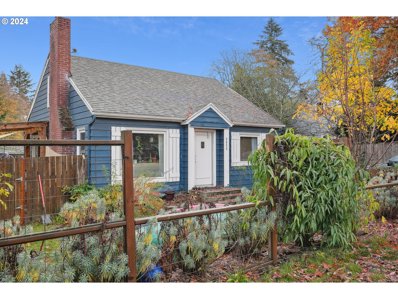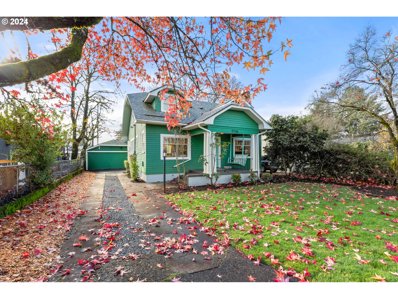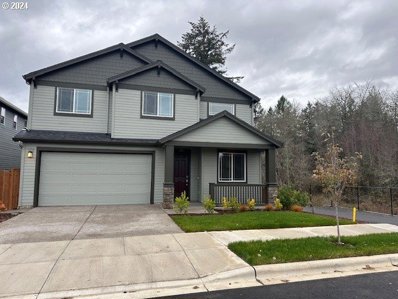Portland OR Homes for Rent
Open House:
Friday, 11/29 12:00-2:00PM
- Type:
- Condo
- Sq.Ft.:
- 1,149
- Status:
- NEW LISTING
- Beds:
- 3
- Year built:
- 1983
- Baths:
- 2.00
- MLS#:
- 24337196
- Subdivision:
- SOUTH TABOR
ADDITIONAL INFORMATION
This beautifully updated 3-bedroom, 2-bath condo is tucked away in a peaceful, gated courtyard, offering an ideal blend of serenity and accessibility. Located just a stone’s throw from Mt. Tabor and the vibrant entertainment districts of Division, Hawthorne, and Montavilla, you'll enjoy the perfect balance of relaxation and proximity to Portland's finest dining, shopping, and recreational venues. The home is equipped with modern amenities, including an in-suite washer and dryer, wood-burning fireplace, deeded parking, and deeded storage. With its stylish finishes and prime location, this condo is perfect for comfortable city living or a great rental for investment purposes. No rental cap.
$593,000
120 SE 55TH Ave Portland, OR 97215
- Type:
- Single Family
- Sq.Ft.:
- 1,462
- Status:
- NEW LISTING
- Beds:
- 3
- Lot size:
- 0.06 Acres
- Year built:
- 2009
- Baths:
- 3.00
- MLS#:
- 24324048
ADDITIONAL INFORMATION
A spacious Energy Star 3 bedroom, 2 1/2 bath home by award-winning builder, Fish Construction NW, in North Mt Tabor! The main level features painted Alder-Shaker cabinets, laminate flooring, granite-tile counters, upgraded appliances and gas fireplace. Vaulted primary suite with large, walk in closet. Interior (downstairs) was painted in May 2022, and the exterior was painted in September 2022. Conveniently located near shopping, transit, and more! Walkscore of 80! Home Energy Score is a 9!
- Type:
- Single Family
- Sq.Ft.:
- 2,145
- Status:
- NEW LISTING
- Beds:
- 3
- Lot size:
- 0.1 Acres
- Year built:
- 2003
- Baths:
- 3.00
- MLS#:
- 24300495
ADDITIONAL INFORMATION
As you enter this meticulously maintained home, the vaulted ceilings with 2 stories of windows in the great room will take your breath away. Light fills every corner! Gorgeous acacia hardwoods add a touch of class to the living spaces, and the gas fireplace provides a cozy ambience, especially on a cooler PNW Fall day. The kitchen has been tastefully remodeled with beautiful quartz counters (2024) and modern subway tiles. Maple cabinets and stainless steel appliances (with gas range!) Two separate dining areas bring flexibility to your living - one dining room in the great room, and a nook in the kitchen.PRIMARY ON MAIN with its own en-suite bathroom and a door that leads out to the privacy of your very own built-in hot tub on the back deck. The great room also has a slider to the serene back yard, featuring an expansive Fiberon deck with custom railings, and a stone patio with retaining wall. Enjoy solitude in your private yard that backs to a woooded area. Deer are frequent visitors.Upstairs, you'll find a huge bonus room area / living space, and two more bedrooms plus a bathroom. One of the bedrooms has fabulous built-ins with a Murphy bed to make hosting visitors a breeze.Coated garage floor! New water heater (2024) and BRAND NEW ROOF JUST INSTALLED this month! Don't miss this gem of a home!
- Type:
- Multi-Family
- Sq.Ft.:
- 3,238
- Status:
- NEW LISTING
- Beds:
- n/a
- Lot size:
- 0.06 Acres
- Year built:
- 2024
- Baths:
- MLS#:
- 24683394
- Subdivision:
- Humoldt
ADDITIONAL INFORMATION
Welcome to this brand-new, impeccably designed 3-plex, offering an exceptional opportunity in a vibrant and highly sought-after neighborhood! The property features (2) 3-bedroom, 2.1-bath units and (1) 2-bedroom, 2.1-bath unit, each with its own private, fenced yard space. Inside, each unit boasts an open-concept layout with a gourmet kitchen featuring warm cabinetry, gleaming stainless steel appliances, and stunning tilework. The spacious living and dining areas are filled with natural light, thanks to lofty ceilings and expansive windows, creating an inviting and airy atmosphere. Upstairs, each unit includes a primary suite, plus additional well-sized bedrooms and a beautifully appointed bathroom. The location is unbeatable, with a 100 BikeScore and just steps from coffee shops, restaurants, groceries, and more. Enjoy easy access to I-5 for effortless commuting, and be only 0.5 miles from the iconic N Mississippi Ave and N Vancouver/Williams corridor, home to some of the city's best dining, shopping, and entertainment. Bolster your investment portfolio + enjoy peace of mind with a 1 year builder warranty from a local builder!
- Type:
- Condo
- Sq.Ft.:
- 1,064
- Status:
- NEW LISTING
- Beds:
- 2
- Year built:
- 1979
- Baths:
- 1.00
- MLS#:
- 24654676
ADDITIONAL INFORMATION
Here is your cozy, and affordable, escape, right in the heart of SW Portland. Upper level offers lovely vaulted living, large windows, skylight, updated kitchen. All appliances are included. Appliances are old gold, as exemplified by the Jenn-Air downdraft range. Slider from formal dining leads to the big beautiful brand new 276 sq ft wrap around deck nestled up in the trees. Simply a lovely place to spend time or entertain. New roof, serviced hvac, fresh: flooring, paint and full bath. Dedicated covered parking directly out front, and a small, nimble, healthy HOA. Setting and quality of community really separate this 2 level condo from the competition.
$549,900
14343 SE BUSH St Portland, OR 97236
- Type:
- Single Family
- Sq.Ft.:
- 2,226
- Status:
- NEW LISTING
- Beds:
- 4
- Lot size:
- 0.67 Acres
- Year built:
- 1951
- Baths:
- 2.00
- MLS#:
- 24622898
ADDITIONAL INFORMATION
Urban farm? Development? Your own personal park? "Unique opportunity" doesn't do it justice. Large sprawling 4 bedroom 2 bath ranch on a monster of a lot. Over 2226 sq ft of single level living, with an oversized 2 car shop (220v power & storage loft) situated at the front of .67 acres. The home features an en-suite primary bedroom, formal living, dining, family room. The open island updated kitchen, complete with granite counters and heated slate floors, flows right into the yard of all yards. A perfect set up for entertaining, or retreating in solitude. Outback you'll find a gazebo, covered bar, and vast gardening space. Not to mention the recently installed solar (owned) to obliterate your electric bill. RV parking and hookup, with room for more. Appliances included. Ask your realtor about development potential.
$299,000
6727 N Salem Ave Portland, OR 97203
- Type:
- Condo
- Sq.Ft.:
- 1,059
- Status:
- NEW LISTING
- Beds:
- 2
- Year built:
- 2007
- Baths:
- 2.00
- MLS#:
- 24518960
ADDITIONAL INFORMATION
You will fall in love with this delightful townhome. Ideal location near from Cathedral Park and the heart of iconic downtown St. Johns and the St John's Bridge. 85 Walk Score! You’ll love the convenience of walking to excellent coffee shops, bars, shops and restaurants. This spacious condo seamlessly blends comfort and style, featuring laminate floors and large windows that fill the living areas with natural light. The open kitchen is a perfect layout with new stainless steel appliances, generous countertop space and room for an island. Step out onto the charming balcony, perfect for enjoying a morning coffee or evening relaxation, with plenty of room for plants. On the top floor, you’ll find a sunlit, south-facing Primary suite and second bedroom. The attached garage offers parking or could easily be transformed into a creative studio. There’s also ample street parking available. Don’t miss out on this incredible opportunity—come see it for yourself!
$649,000
2064 NE 11TH Ave Portland, OR 97212
- Type:
- Condo
- Sq.Ft.:
- 1,890
- Status:
- NEW LISTING
- Beds:
- 3
- Year built:
- 2010
- Baths:
- 3.00
- MLS#:
- 24515817
- Subdivision:
- IRVINGTON
ADDITIONAL INFORMATION
This modern, sleek townhouse-style condo in historic Irvington offers the ultimate blend of urban convenience and contemporary luxury. Nestled in a vibrant neighborhood with a Walk Score and Bike Score of 100, this home provides effortless access to parks, transit, grocery stores, restaurants, and cafes. Thoughtfully designed, the spacious layout lives like a detached home, complete with a private front door and an attached garage.The gourmet kitchen is a showpiece, featuring custom-designed Neil Kelly cabinetry, a generous pantry, deep drawers, and elegant quartz countertops with a waterfall edge. The open-concept living and dining areas are perfect for entertaining, showcasing floor-to-ceiling windows, a cozy gas fireplace, and a patio equipped with a gas hookup for grilling. Two luxurious primary ensuite bedrooms elevate the living experience. The main suite offers a private balcony for relaxation, complemented by a modern tiled bathroom with a dual-head shower. The second ensuite is equally inviting, with a deep soaking tub and clean, contemporary finishes.The crown jewel of this home is the massive rooftop deck, spanning nearly 500 square feet and offering breathtaking views of the West Hills and city skyline. Ideal for entertaining, gardening, or simply unwinding, this outdoor space is a rare luxury in urban living. Built with sustainability in mind, this green home boasts a perfect Home Energy Score of 10, ensuring thoughtful energy-efficient upgrades, a reduced carbon footprint, and lower utility bills. Every detail has been meticulously crafted, making this a truly unique opportunity in one of Portland’s most sought-after neighborhoods. [Home Energy Score = 10. HES Report at https://rpt.greenbuildingregistry.com/hes/OR10167462]
$365,000
10 NE 113TH Pl Portland, OR 97220
- Type:
- Single Family
- Sq.Ft.:
- 1,789
- Status:
- NEW LISTING
- Beds:
- 3
- Lot size:
- 0.16 Acres
- Year built:
- 1973
- Baths:
- 2.00
- MLS#:
- 24302963
- Subdivision:
- HAZELWOOD NEIGHBORHOOD
ADDITIONAL INFORMATION
Located in the Hazelwood neighborhood of NE Portland, this welcoming split-level home offers 3 bedrooms and 2 baths, making it a fantastic opportunity for first-time buyers! The interior features brand-new carpet, fresh paint, and updated bathroom flooring, creating a clean and inviting space. With great potential for personal touches and upgrades over time, this home includes two cozy wood-burning fireplaces, a double garage, and an oversized driveway. Situated on a spacious corner lot with a large yard, it is just blocks from a MAX light rail stop for convenient commuting. The property also benefits from R5 zoning, presenting potential buildable opportunities (buyer to verify with the city and conduct due diligence). A perfect canvas to make your own! [Home Energy Score = 3. HES Report at https://rpt.greenbuildingregistry.com/hes/OR10233955]
$699,989
4519 NE 16TH Ave Portland, OR 97211
- Type:
- Single Family
- Sq.Ft.:
- 1,862
- Status:
- NEW LISTING
- Beds:
- 3
- Lot size:
- 0.09 Acres
- Year built:
- 1929
- Baths:
- 2.00
- MLS#:
- 24290978
ADDITIONAL INFORMATION
Charming Cottage Bungalow, situated in a prime location in close proximity to the Alberta Arts District. This 3 bed, 2 bath home features a traditional floor plan, hardwood floors throughout, a generous sized primary bedroom with a walk-in closet, remodeled bathroom with heated tile floors, new roof and interior plumbing 2022, 50k upgraded custom fiberglass Marvin windows 2023, new exterior paint 2024, bonus room in basement with tons of possibilities, an inviting peaceful backyard with garden area. This place is gleaming and ready for you to make your own. Check out the 3D VIRTUAL TOUR LINK [Home Energy Score = 5. HES Report at https://rpt.greenbuildingregistry.com/hes/OR10204822]
- Type:
- Condo
- Sq.Ft.:
- 582
- Status:
- NEW LISTING
- Beds:
- 1
- Year built:
- 1910
- Baths:
- 1.00
- MLS#:
- 24504123
- Subdivision:
- Irving Street Towers
ADDITIONAL INFORMATION
Gorgeous condo in the heart of NW Portland's Nob Hill neighborhood. This first floor corner unit in Irving Street Towers is full of vintage charm and modern updates. Original historical details (including refinished clawfoot tub, ornate brass doorknobs, crown molding, original fir floors, and exposed brick wall) provide character and charm. Built In 1910. This versatile 1BR plan has an open updated kitchen with stainless steel appliances and an ample area for office space. The primary bedroom has a walk-in closet for storage. Secure building with a FOB or key code required for entry for peace of mind. The HOA covers exterior maintenance, hot water, building management, plus sewer, water and garbage. Dues are $673/month. Prime location: shopping, dining, coffee, Legacy Emmanuel Hospital, PGE Park (Timbers stadium) and everything Nob Hill has to offer, all within walking distance. There is no rental cap in this building. Easy access to everything with a 98 Walk Score and a 97 Bike Score! HURRY - MUST SEE!
$850,000
16375 NW GRAF St Portland, OR 97229
- Type:
- Single Family
- Sq.Ft.:
- 3,022
- Status:
- NEW LISTING
- Beds:
- 3
- Lot size:
- 0.16 Acres
- Year built:
- 1997
- Baths:
- 3.00
- MLS#:
- 24682112
ADDITIONAL INFORMATION
OPEN HOUSE SAT 12-2 Picture Perfect Bethany Traditional On Corner Lot in Graf Meadows. The Stately New Black Framed Doors Create a Luxurious & Welcoming Appeal. The Spacious Entry Opens To a Sun Drenched Office With Murphy Bed Where The French Doors Lead To a Charming Courtyard Patio. The Classic Dining Room With Wainscoting Connects To The Beautifully Remodeled Kitchen Through a Butler Pantry. Enjoy Entertaining At The Expansive Island With Eating Bar & Cooking Beneath The Dramatic Designer Hood. The Great Room Layout Makes For Comfortable Living & Flows Outdoors To a Covered Patio. The Quality Continues Upstairs With Timeless Hardwoods In Each Bedroom. The Enchanting Primary Suite With Sitting Area Has a Bright & Spacious Bathroom. The Hall Bath With Double Sinks & Separate Water Closet Is Perfect For Sharing. There's Extra Space For Play In The Big Bonus Room. An Enormous Laundry Room Offers Endless Multi-Use Potential & Oversized Garage With Extra Storage Space & Workbench. Cross The Street To Graf Meadows Park & Rock Creek Trail. This Home Is The Complete Package!
- Type:
- Single Family
- Sq.Ft.:
- 1,212
- Status:
- NEW LISTING
- Beds:
- 2
- Year built:
- 2024
- Baths:
- 3.00
- MLS#:
- 24664918
- Subdivision:
- SELLWOOD MORELAND
ADDITIONAL INFORMATION
Stunning Sellwood New Construction Home! Located in one of the most sought after neighborhoods in Portland, this home has no HOA, 2 Primary Suites, 1 half bath, high end designer finishes, quartz counter tops, oversized pantry, spacious front patio and a speedy commute to most areas of the city. Come check out all the great local shops, restaurants and other businesses just steps away. Walk Score 84 Bike Score 95.
- Type:
- Single Family
- Sq.Ft.:
- 1,040
- Status:
- NEW LISTING
- Beds:
- 2
- Year built:
- 2024
- Baths:
- 3.00
- MLS#:
- 24551670
- Subdivision:
- SELLWOOD MORELAND
ADDITIONAL INFORMATION
Stunning Sellwood New Construction Home! Located in one of the most sought after neighborhoods in Portland, this home has no HOA, 2 Primary Suites, 1 half bath, high end designer finishes, quartz counter tops, spacious front patio and a speedy commute to most areas of the city. Come check out all the great local shops, restaurants and other businesses just steps away. Walk Score 84 Bike Score 95.
- Type:
- Single Family
- Sq.Ft.:
- 2,674
- Status:
- NEW LISTING
- Beds:
- 4
- Lot size:
- 0.14 Acres
- Year built:
- 1907
- Baths:
- 2.00
- MLS#:
- 24435871
ADDITIONAL INFORMATION
Enjoy the charm and versatility of this historic Portland foursquare home. Perfect as a personal residence or a rental investment for university faculty, students, traveling nurses, or nearby corporate transplants. Built with hand hewn half-stone half-cedar construction, the home is naturally insulated, providing cozy winters & cool summers. The covered front porch seating that wraps around to a concrete corner patio overlooks a lush yard, full of historic plantings & bulbs, unique varietals, espaliered apples & 15 mature fruit trees -all already pruned & mulched for winter. Inside, you'll find stunning original woodwork & a beautifully designed, easy-flow floor plan. Living, dining room & library boast oversized windows, washing the spaces in natural light. Updated electric, fresh modern paint, historic fixtures & hardwood floors extend throughout. Library has original pocket door. The bright kitchen offers exceptional storage with walk-in pantry & eat-in drop counter, & access to a large covered back porch. The upper bathroom is recently remodeled with marble tile, dual vanity w marble countertop, linen closet, & shower, plus the original claw foot tub/shower combo. The clean, dry basement sports the original workbench, two washers & dryer and is prepped for a living space conversion or ADU. The attic also has updated electric and plumbing for a studio addition with kitchen & bath. The property also features a private backyard with raised planting beds, two car parking, street parking, and per Multnomah County, a 2-unit ADU can be added in the backyard. Yard wall approved for fence install on top. Green spaces in three directions, on three major bus lines, full Overlook jogging & bike paths close at hand, & university campus just 3 blocks away. For more details, see the attached features list. This home has been full of family & laughter for decades & as a corner lot makes for sweet community engagement. The seller is completing a 1031 exchange. [Home Energy Score = 1. HES Report at https://rpt.greenbuildingregistry.com/hes/OR10234431]
$425,000
17745 NE WASCO St Portland, OR 97230
- Type:
- Single Family
- Sq.Ft.:
- 2,000
- Status:
- NEW LISTING
- Beds:
- 6
- Lot size:
- 0.17 Acres
- Year built:
- 1963
- Baths:
- 2.00
- MLS#:
- 24287726
ADDITIONAL INFORMATION
Discover this spacious 6-bedroom, 2-bathroom home offering approximately 2,000 square feet of versatile living space. The inviting interior features two fireplaces, perfect for creating a warm and cozy atmosphere. A finished basement provides additional room for recreation, hobbies, or storage. The well-designed layout includes a generously sized living and family area, as well as a dedicated laundry room for added convenience. Outside, enjoy a covered patio ideal for relaxing or entertaining. Completing this property is an attached 2-car garage, offering secure and convenient parking. This home combines comfort and practicality, ready to meet your needs.
$420,000
1845 SE 114TH Pl Portland, OR 97216
- Type:
- Single Family
- Sq.Ft.:
- 1,807
- Status:
- NEW LISTING
- Beds:
- 3
- Lot size:
- 0.18 Acres
- Year built:
- 1959
- Baths:
- 1.00
- MLS#:
- 24220502
- Subdivision:
- Mill Park
ADDITIONAL INFORMATION
Roomy Ranch! This ranch style home offers both beauty and functionality. The 3 bedroom, 1 bath main level provides ease of use while the full basement offers storage and a bonus space with many possibilities. The wonderfully landscaped, fully fenced yard, with play structure and workshop is quiet and easy to maintain. Just minutes to I-205 and all the amenities you need, yet tucked away on a quiet, dead end street. This beauty has new PEX plumbing, new furnace, new water heater and air conditioning!
$389,900
340 NE 80TH Ave Portland, OR 97213
- Type:
- Single Family
- Sq.Ft.:
- 1,340
- Status:
- NEW LISTING
- Beds:
- 2
- Lot size:
- 0.11 Acres
- Year built:
- 1900
- Baths:
- 1.00
- MLS#:
- 24116145
- Subdivision:
- MONTAVILLA / NORTH TABOR
ADDITIONAL INFORMATION
Welcome to the most charming turn of the century home in North Tabor. Watch the world go by while sitting on the full front porch before you retire into this quaint and livable NE cottage.High ceilings and large windows let the light pour into all the living spaces. Newley remodeled kitchen with butcher-block counters and tile backsplash Spacious pantry for plenty of storage and functionality. Formal dining space. Newly remodeled bathroom with tile shower surround and vanity.Basement allows for plenty of storage and bonus rooms to use as flex space. This one is waiting for you to come home.
- Type:
- Condo
- Sq.Ft.:
- 1,128
- Status:
- NEW LISTING
- Beds:
- 3
- Year built:
- 2024
- Baths:
- 3.00
- MLS#:
- 24006231
- Subdivision:
- HUMBOLDT
ADDITIONAL INFORMATION
No money down - 100% financing options available! FHA FINANCING AVAILABLE! Welcome to this impeccably designed home, perfectly situated in a prime location with a 100 BikeScore! This stunning open-concept layout features 3 spacious bedrooms and 2.1 bathrooms, offering both style and functionality. As you step inside, you’re immediately greeted by the dreamy kitchen, complete with warm cabinetry, a generous eat-in island, gleaming stainless steel appliances, and exquisite tilework that elevates the space. The kitchen seamlessly flows into the open dining area and bright, airy living room—ideal for entertaining or relaxing. Upstairs, you’ll find a serene primary suite, plus two additional well-sized bedrooms and a beautifully appointed bathroom. The entire home is bathed in natural light, thanks to soaring ceilings and large windows that create a welcoming and open atmosphere. Outside, enjoy the privacy of your own fenced yard. This incredible location is just moments away from everything you need. Enjoy the convenience of being walking distance to coffee shops, restaurants, and groceries, and only 0.5 miles from the iconic N Mississippi Ave and N Vancouver/Williams corridor, offering a vibrant mix of dining, shopping, and entertainment. With easy access to I-5, commuting couldn’t be more convenient. For added peace of mind, this home comes with a 1-year builder warranty from a trusted local builder. Don’t miss your chance to own in this sought-after neighborhood. (List price is subject to the buyer qualifying for the Portland Housing Bureau - System Development Charge exemption program to promote affordable housing in Portland, call for more info.)
$2,500,000
13015 SW PACIFIC Hwy Portland, OR 97223
- Type:
- General Commercial
- Sq.Ft.:
- 10,372
- Status:
- NEW LISTING
- Beds:
- n/a
- Lot size:
- 0.32 Acres
- Year built:
- 1986
- Baths:
- MLS#:
- 24117916
ADDITIONAL INFORMATION
Three commercial buildings on two tax lots in Tigard. Zoned General Commercial(GC) and currently leased to businesses for office, retail, warehouse and scientific lab uses. 27 parking spaces. Four bay shop or warehouse building with 200 amp, currently used for storage and maintenance. Excellent public exposure for any business. Average daily traffic count of 41,501.
- Type:
- Multi-Family
- Sq.Ft.:
- n/a
- Status:
- NEW LISTING
- Beds:
- n/a
- Lot size:
- 0.48 Acres
- Year built:
- 2004
- Baths:
- MLS#:
- 24221083
- Subdivision:
- PARKROSE HEIGHTS
ADDITIONAL INFORMATION
2 Triplexes, 6 Units total in private road off NE Fremont. Investment Opportunity. Owner is a non-profit affordable housing Developer. Units need to remain affordable until 2063. Tenants need to be within 50% MFI and current rents can't exceed $1,534 for the 3 bedroom units and $1,711 for the 4 bedrooms. Rent includes Electricity, water, gas, sewer, garbage.
- Type:
- Condo
- Sq.Ft.:
- 1,200
- Status:
- NEW LISTING
- Beds:
- 2
- Year built:
- 1991
- Baths:
- 2.00
- MLS#:
- 24663397
- Subdivision:
- SUMMERPLACE 55+
ADDITIONAL INFORMATION
Investment Opportunity! ESTATE Sale 2 bed/2 bath, 1200 sq ft upper unit & priced to sell AS IS. Lovely setting, Brentwood model, nice room sizes, vaulted ceiling/gas fireplace in the living room with park-like views from both living and dining rooms, covered patio. Primary Suite, double closet & shower. Garage w/built-ins within close proximity, $325/mo. HOA. Summerplace approved 55+ community, enjoy recreation center, library, pool, tennis & walking paths. $4000 one-time transfer fee, plus $450/year/per person. Simply lock the door and travel with peace of mind. Recently pre-inspected and appraised at $285,000.
$525,000
5820 NE 60TH Ave Portland, OR 97218
- Type:
- Single Family
- Sq.Ft.:
- 2,003
- Status:
- NEW LISTING
- Beds:
- 3
- Lot size:
- 0.16 Acres
- Year built:
- 1941
- Baths:
- 2.00
- MLS#:
- 24655896
- Subdivision:
- CULLY
ADDITIONAL INFORMATION
Cute as a button and brimming with potential, this Cully cottage is ready for its next chapter. The main floor offers two bedrooms, updated kitchen and bathroom, plus a living room with a charming wood-burning fireplace. Upstairs, a flexible space awaits—use it as your peaceful primary retreat or a home office. The partially finished basement provides extra room for storage, hobbies, or guest suite, which is currently equipped with sink, heat plate, and separate exterior entrance. Outside, the spacious yard, covered patio, and detached garage add to the appeal of this sweet home. A little love will go a long way in making this gem sparkle again! [Home Energy Score = 2. HES Report at https://rpt.greenbuildingregistry.com/hes/OR10203880]
$730,000
5746 NE MILTON St Portland, OR 97213
- Type:
- Single Family
- Sq.Ft.:
- 2,801
- Status:
- NEW LISTING
- Beds:
- 3
- Lot size:
- 0.12 Acres
- Year built:
- 1926
- Baths:
- 2.00
- MLS#:
- 24632951
ADDITIONAL INFORMATION
Beautifully remodeled home! Walk to Pips Doughnuts, Nohos, Fire on the Mountain, and Nico's ice cream. This home has so many upgrades curated by a designer including refinished hardwoods, new LVP, and new carpet. New kitchen cabinets, quartz countertops, SS appliances, light fixtures, landscaping, updated bathroom. Good basement height and an oversized detached garage. Enjoy close proximity to Fremont with easy access to restaurants, shops, parks, and more!
$914,990
14503 NW MINDA St Portland, OR 97229
- Type:
- Single Family
- Sq.Ft.:
- 2,586
- Status:
- NEW LISTING
- Beds:
- 5
- Lot size:
- 0.12 Acres
- Year built:
- 2024
- Baths:
- 3.00
- MLS#:
- 24414141
ADDITIONAL INFORMATION
MLS#24414141 Ready Now! Set against a stunning preservation area with scenic views of rolling hills and lush trees, this rare find sits on a corner lot and just came back on the market! the Amethyst offers the perfect setting to plant roots and flourish. Begin your evenings unwinding on the charming front porch before stepping into a welcoming foyer. To one side, you’ll find a convenient 2-car garage, while the other features a cozy bedroom and full bathroom. The heart of the home is designed for connection, with a spacious dining room flowing effortlessly into the great room and gourmet kitchen, complete with stainless steel appliances. From here, step onto a generous patio, perfect for entertaining or enjoying peaceful moments outdoors. Upstairs, the Amethyst continues to impress with three additional bedrooms, including one with a walk-in closet. A centrally located laundry room and a versatile tech room make daily life more convenient. The luxurious primary suite is a private retreat, featuring a spa-inspired bathroom and a spacious walk-in closet.

Portland Real Estate
The median home value in Portland, OR is $531,712. This is higher than the county median home value of $478,700. The national median home value is $338,100. The average price of homes sold in Portland, OR is $531,712. Approximately 50.37% of Portland homes are owned, compared to 44% rented, while 5.63% are vacant. Portland real estate listings include condos, townhomes, and single family homes for sale. Commercial properties are also available. If you see a property you’re interested in, contact a Portland real estate agent to arrange a tour today!
Portland, Oregon has a population of 647,176. Portland is less family-centric than the surrounding county with 31.59% of the households containing married families with children. The county average for households married with children is 31.66%.
The median household income in Portland, Oregon is $78,476. The median household income for the surrounding county is $76,290 compared to the national median of $69,021. The median age of people living in Portland is 37.9 years.
Portland Weather
The average high temperature in July is 80.5 degrees, with an average low temperature in January of 36.4 degrees. The average rainfall is approximately 42.8 inches per year, with 2.6 inches of snow per year.
