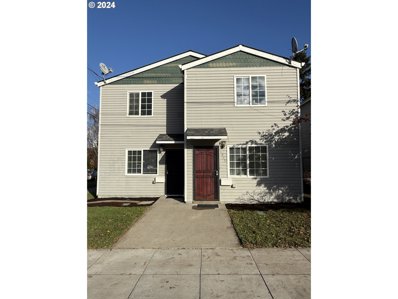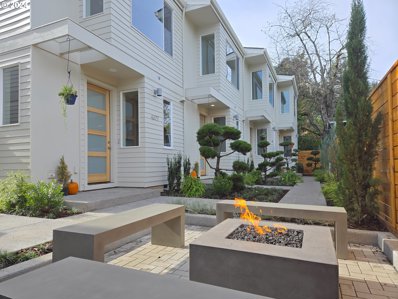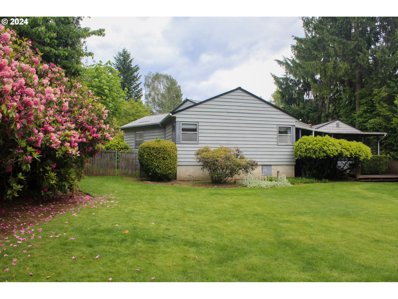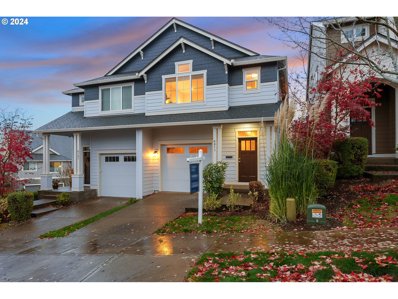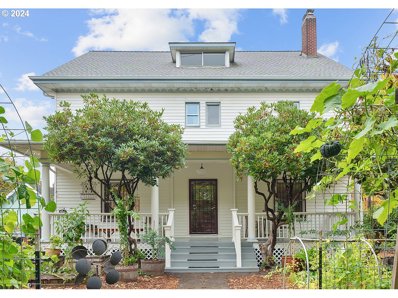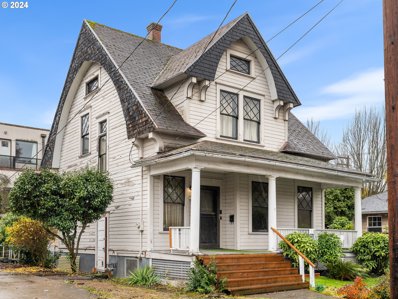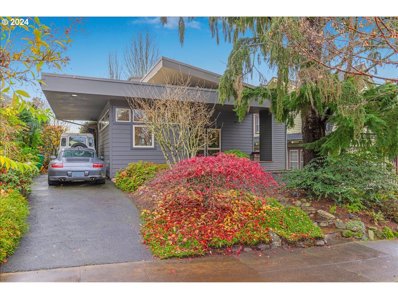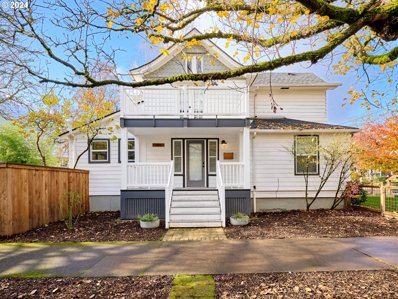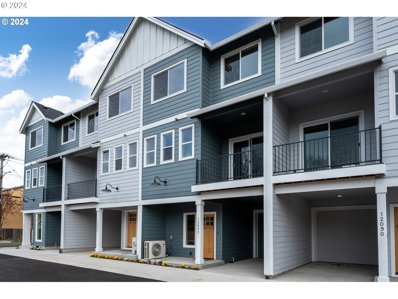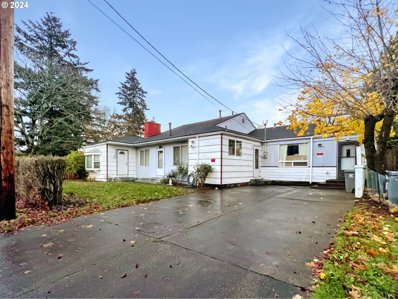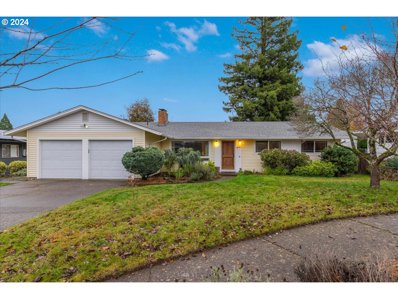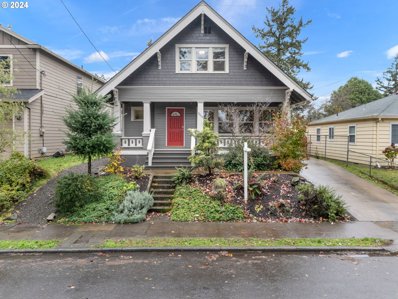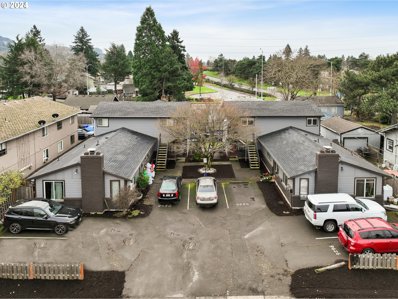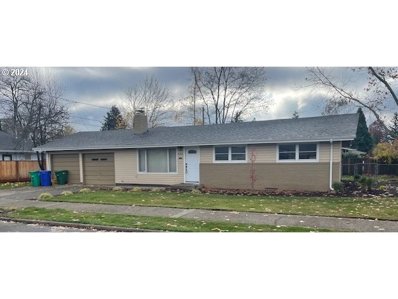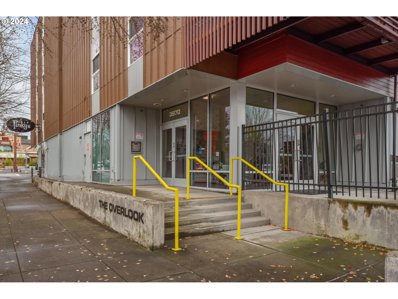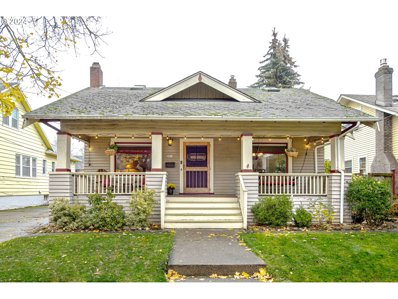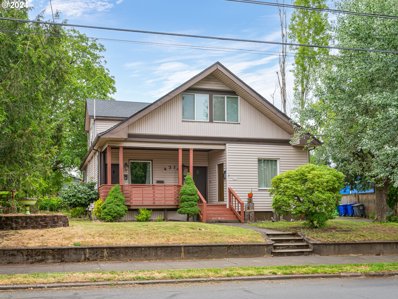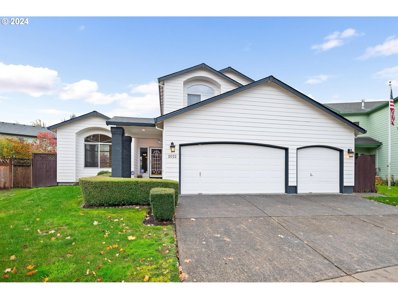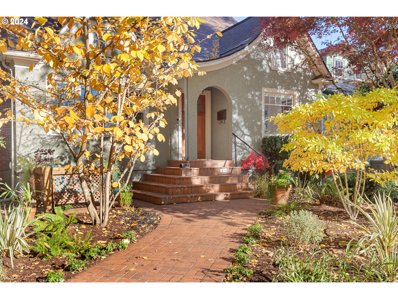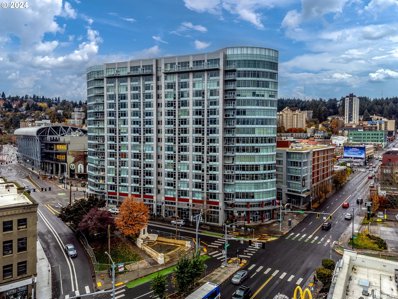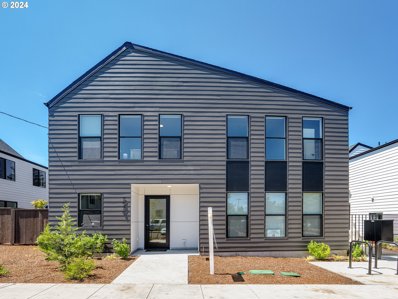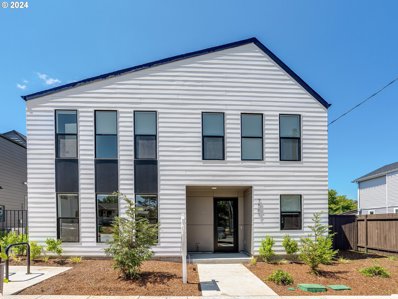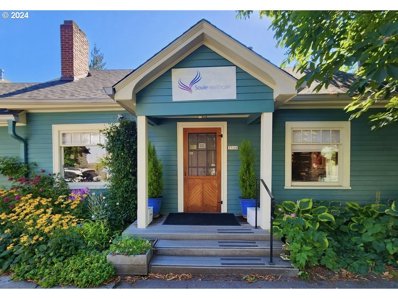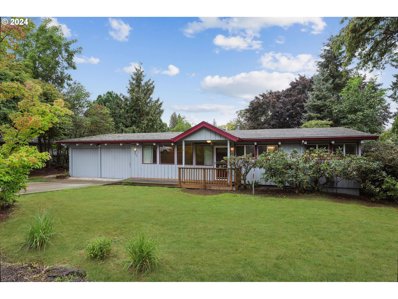Portland OR Homes for Rent
- Type:
- Multi-Family
- Sq.Ft.:
- 3,443
- Status:
- NEW LISTING
- Beds:
- n/a
- Lot size:
- 0.1 Acres
- Year built:
- 2004
- Baths:
- MLS#:
- 24194073
- Subdivision:
- ST. JOHNS
ADDITIONAL INFORMATION
This newer St John's duplex was built in 2004. Each unit has 4 bedrooms up and a large 16'x23' master suite on the main floor. Great opportunity for owner occupied, multiple roommates or investment. Centrally located: 10min from University of Portland, Heron Lakes golf, 15min to trendy NW 23rd and 5 min to dog park or Forest Park trail head. New roof in 2024. On site laundry room and accessible storage room for tools and bicycles. Ample on street parking. Currently vacant and available to show.
- Type:
- Single Family
- Sq.Ft.:
- 1,032
- Status:
- NEW LISTING
- Beds:
- 2
- Year built:
- 2024
- Baths:
- 3.00
- MLS#:
- 24013145
ADDITIONAL INFORMATION
SAVE $4,000 ANNUALLY FOR TEN YEARS TO BUYERS EARNING < $140k (PDX HOLTE PROGRAM) Intelligently crafted modern townhouse style condo. Most definitely not a cookie cutter project. Sleek design, playful landscaping, dedicated bike storage, and shared outdoor gas fireplace. Sun, sun, sun: High and vaulted ceilings plus oversized windows and slider means daylight galore, while deep secluded lot provides privacy as well. High-end finishes, vaulted master ceiling, kitchen pantry, private patio. Schoolhouse Electric handcrafted porcelain light fixtures. Energy-Star appliances, tankless water heater, Daikin mini-split zonal heating & AC. Courtyard with polished concrete gas fireplace & seating. Assigned off street parking available; some EV CHARGERS. Walker / Biker Paradise with 91 / 98 scores. Exceptionally private and quiet. OPEN SUN 11-1 PM 11/24.
$640,000
7250 SW SYLVAN Ct Portland, OR 97225
- Type:
- Single Family
- Sq.Ft.:
- 1,770
- Status:
- NEW LISTING
- Beds:
- 3
- Lot size:
- 0.41 Acres
- Year built:
- 1940
- Baths:
- 2.00
- MLS#:
- 24566568
ADDITIONAL INFORMATION
A well maintained property by the same owner for almost 40 years. Large covered peaceful patio looking out onto a beautiful backyard. The perfect outdoor living space in a classic 3 bedroom, 2 bath home with two wood burning fireplaces. Full of mid century charm. Located in the desirable West Slope of Sylvan Hills neighborhood. Minutes to Portland and downtown Beaverton. A gem that must be seen to truly appreciate.
$589,900
6811 NW 164TH Ave Portland, OR 97229
- Type:
- Single Family
- Sq.Ft.:
- 1,999
- Status:
- NEW LISTING
- Beds:
- 4
- Lot size:
- 0.06 Acres
- Year built:
- 2014
- Baths:
- 3.00
- MLS#:
- 24418905
- Subdivision:
- Rock Creek/Bethany
ADDITIONAL INFORMATION
This beautiful Arbor Lakes Townhome is move-in ready just in time for the Holidays! The main level boasts an open floorplan with tall ceilings and floods of natural light throughout the day. The well-appointed kitchen is perfect for the at-home chef, complete w/SS appliances, gas range, granite countertops, disposal and island, looking onto the sizable dining room. The living room has ample space to create a warm environment, nestled cozily in front of the gas fireplace - perfect for rainy days. Step out onto the back patio and bring your imagination, a space where you can enjoy the privacy of your fully-fenced backyard. Upstairs boasts 4 bedrooms including roomy primary suite w/ensuite bath, soaking tub, walk in shower, dbl. sinks and stately walk in closet. 3 additional bedrooms upstairs are perfect for family or... office space? Workout Room? Enjoy the amenities of the Arbor Lakes HOA and privacy of the neighborhood. New carpet, fresh interior paint - don't miss out! OPEN HOUSE 11/23 and 11/24 1PM-3PM! Springville Elem. Westview HS.
$1,075,000
5623 N WILLIAMS Ave Portland, OR 97217
- Type:
- Single Family
- Sq.Ft.:
- 4,982
- Status:
- NEW LISTING
- Beds:
- 6
- Lot size:
- 0.23 Acres
- Year built:
- 1905
- Baths:
- 2.00
- MLS#:
- 24616737
ADDITIONAL INFORMATION
Unbeatable value in Piedmont; a secluded Eden close to vibrant Alberta Arts + Williams/Mississippi districts. Let down your guard behind lush greenery on this quiet, double corner lot, almost a 1/4 acre. Relax in a premium spa beneath the pavilion, which offers a view of a thriving food forest with rich, living soil and productive organic garden beds, all with drip irrigation. The grand and spacious home has a large remodeled kitchen fit for a chef, six full light-filled bedrooms all above grade, and 1920's chandeliers. Massive southern exposure provides winter sun pouring in, yet in summer the main floor is perfectly shaded by overhanging eaves; rare to find a century home with such great passive design. Low property taxes. Whole home water filtration system, spray foam super insulated newer roof, high efficiency catalytic wood stove retrofit into the fireplace. Comes with four cords of seasoned hardwood ready to burn for the winter and 29 kWh of back-up battery electrical power. 130' of reclaimed 1" fir fence, from a local building is twice as wide and thick as your average fencing, beautiful craftsman security gates and a custom mail drop box with combo. Conveying with the house will be top-end extras such as a professional espresso machine, 2 audiophile approved Hsu Research home theater systems w/ up to 85" TVs, professional chamber vacuum sealer that preserves food's freshness by removing oxygen for long-term storage, commercial gym equipment, furniture and Persian rugs, many appliances and every high-quality tool you would ever need to live in this sophisticated well thought out homestead. More than 50 different kinds of trees and berries can feed you from early spring through late fall plus there are 4 year old ready to eat asparagus beds. A truly idyllic paradise, a Shangri-La. Have it all in this extraordinary sanctuary of privacy and self-sufficiency, in a fun area close to the heart of Portland. A rare gem and a rare opportunity. [Home Energy Score = 2. HES Report at https://rpt.greenbuildingregistry.com/hes/OR10061455]
- Type:
- Single Family
- Sq.Ft.:
- 2,360
- Status:
- NEW LISTING
- Beds:
- 3
- Lot size:
- 0.11 Acres
- Year built:
- 1905
- Baths:
- 2.00
- MLS#:
- 24641591
- Subdivision:
- SUNNYSIDE
ADDITIONAL INFORMATION
Remarkable Fixer-Upper with Endless Potential! Nestled in the highly sought-after Sunnyside neighborhood, this 2360 sqft home boasts great bones and awaits your creative vision to bring it back to life. Spread across three levels, this home is the perfect canvas for your Portland dream home. The spacious, covered front porch invites you to relax with a coffee or a book, while the sun-drenched living room flows seamlessly into the dining room with charming design elements already in place. The kitchen, full of natural light, offers direct access to the backyard, perfect for entertaining or gardening. Upstairs, you'll find three generously-sized bedrooms, plus a full bathroom with a gorgeous dual vanity and a shower/soaking tub combo—ideal for unwinding. The lower level features a large basement that offers endless possibilities for storage or future living space. Outside, enjoy a spacious yard and the unbeatable location with a 94 WalkScore and 100 BikeScore, just steps from groceries, trendy shops, cafes, and restaurants. You'll be within 0.3 miles of the popular Laurelhurst Park and only 0.4 miles to the vibrant SE Hawthorne Blvd, offering an array of local amenities. Don’t miss this rare opportunity to transform this charming home into your Portland sanctuary!
$939,000
3015 SE 43RD Ave Portland, OR 97206
- Type:
- Single Family
- Sq.Ft.:
- 2,401
- Status:
- NEW LISTING
- Beds:
- 3
- Lot size:
- 0.11 Acres
- Year built:
- 2006
- Baths:
- 2.00
- MLS#:
- 24508784
- Subdivision:
- Richmond
ADDITIONAL INFORMATION
OPEN HOUSE SUNDAY {11/24} FROM 2-4! Stunning contemporary home designed by Carleton Hart Architecture! This custom built home features an abundance of natural light, clean lines, large windows, vaulted ceilings, gorgeous hardwood floors, expansive views of the west hills, indoor/outdoor living with over 600 feet of wrap around decking and lush landscape. The primary bedroom on the main level has great views and a door leading out to the beautiful outdoor oasis. This home is exceptionally well planned and meticulously maintained. The lower level has a separate outdoor entrance, would make a great office or workshop and has ample storage. This incredibly unique, private, quiet and elegantly designed home awaits!
$765,000
1309 SE 40TH Ave Portland, OR 97214
- Type:
- Single Family
- Sq.Ft.:
- 2,091
- Status:
- NEW LISTING
- Beds:
- 3
- Lot size:
- 0.1 Acres
- Year built:
- 1909
- Baths:
- 2.00
- MLS#:
- 24116043
- Subdivision:
- SUNNYSIDE / HAWTHORNE
ADDITIONAL INFORMATION
Welcome to this delightful Farmhouse located in the sought-after Hawthorne District of Southeast Portland. This charming home 3 bdrm/1.5bth blends classic character with modern updates, offering a perfect blend of comfort, style, and convenience. Nestled in the vibrant Hawthorne District, this home is just blocks away from a wide variety of shops, restaurants, cafes, and boutiques. Explore the best of Portland living with easy access to local parks, public transportation, and a quick commute to downtown. Enjoy the walkability of the neighborhood, with trendy spots nearby. The basement is fully sealed and ready for any creative ideas you have!
- Type:
- Single Family
- Sq.Ft.:
- 1,425
- Status:
- NEW LISTING
- Beds:
- 3
- Year built:
- 2024
- Baths:
- 3.00
- MLS#:
- 24485277
ADDITIONAL INFORMATION
Incredible value! Enjoy modern living in this new 3 BR townhome, featuring a spacious great room with exterior deck, quartz kitchen counters, designer cabinets, stainless-steel appliances, and water-resistant laminate flooring. The energy efficient heat pump provides year round heating and cooling. The spacious primary bedroom includes a walk-in closet. Bathrooms feature tiled counters. The entry level space with full bath is versatile for office use, extended living, or short-term rental. Covered parking plus interior parking (storage unit with standard garage door, large enough for an economy car). Built by an award-winning builder. *** Closing costs paid with Preferred Lender Program! Refrigerator, washer and dryer included. *** HOA fees include water and sewer. Estimated taxes are $21 monthly! Save BIG! Buyer to qualify for HOLTE (10 year tax abatement). Newly increased income limits $140,280 for HOLTE. There are situations where above-income households can qualify, please call for details.
$399,900
11535 SE BOISE St Portland, OR 97266
- Type:
- Single Family
- Sq.Ft.:
- 3,018
- Status:
- NEW LISTING
- Beds:
- 7
- Lot size:
- 0.19 Acres
- Year built:
- 1950
- Baths:
- 5.00
- MLS#:
- 24486342
- Subdivision:
- RICHARDSON VILLAGE
ADDITIONAL INFORMATION
Multi-generational living or great investment opportunity! Looking to setup a residential care facility, foster care, halfway home, assisted living or any other type of rental? This home features additional dwelling (see floorplan) with a multitude of investment possibilities! Or buy and live and enjoy over 3k sqft, two primary suites, large backyard and off street parking. Near multiple nature parks and shopping. Buyers to do due diligence on investment possibilities.
$465,000
3604 NE 140TH Ave Portland, OR 97230
- Type:
- Single Family
- Sq.Ft.:
- 1,254
- Status:
- NEW LISTING
- Beds:
- 3
- Lot size:
- 0.17 Acres
- Year built:
- 1965
- Baths:
- 2.00
- MLS#:
- 24223698
ADDITIONAL INFORMATION
Discover timeless appeal in this mid-century ranch home in Portland's desired Argay neighborhood. This well-maintained gem boasts plenty of living space with three comfortable bedrooms, a full bathroom and convenient half bath. Along with two living rooms, each with their own cozy fireplace (one wood & one gas). Spacious two car garage provides ample storage, while the covered outdoor patio offers year-round enjoyment and outdoor living. Lush backyard garden, ideal space for relaxing, entertaining, and the garden enthusiasts. Located within close proximity to parks and schools, this home offers unmatched convenience with easy access to I-84, I-205 and Portland International Airport. [Home Energy Score = 4. HES Report at https://rpt.greenbuildingregistry.com/hes/OR10234245]
- Type:
- Single Family
- Sq.Ft.:
- 2,419
- Status:
- NEW LISTING
- Beds:
- 3
- Lot size:
- 0.1 Acres
- Year built:
- 1912
- Baths:
- 2.00
- MLS#:
- 24127142
- Subdivision:
- MT SCOTT - ARLETA
ADDITIONAL INFORMATION
Tucked into the heart of Portland’s sought-after Mt. Scott neighborhood, this updated charmer could moonlight as a Home Edit masterpiece. Step into the star of the show: a fully remodeled kitchen with timeless finishes, modern appliances, and counter space that practically begs for charcuterie spreads or your farmers' market haul. The updates don’t stop there—fresh carpeting upstairs brings snug vibes, while durable, pet-approved laminate flooring on the main level adds a sleek touch. Sunlight streams through every window, accentuating the airy flow and making every corner feel effortlessly cozy. From laid-back evenings in the living room to weekend brunches on the back deck, this home balances relaxation with entertaining ease. Don't miss the lower level bursting with potential and offers plenty of storage space for your holiday treasures. Ample driveway parking ensures there’s room for your vehicles, visitors, and maybe even that basketball hoop you’ve been eyeing. Just minutes from Mt. Scott Park, local coffee spots, and the city’s hottest eateries, you’re perfectly positioned to enjoy Portland’s buzz. Don’t sleep on this move-in-ready beauty—it’s the key to living your best Mt. Scott life! [Home Energy Score = 2. HES Report at https://rpt.greenbuildingregistry.com/hes/OR10234381]
- Type:
- Multi-Family
- Sq.Ft.:
- 2,424
- Status:
- NEW LISTING
- Beds:
- n/a
- Lot size:
- 0.11 Acres
- Year built:
- 1979
- Baths:
- MLS#:
- 24409664
ADDITIONAL INFORMATION
This updated triplex at 9630 SE Foster Rd, Portland presents an excellent investment opportunity. With a new roof and new siding, the property is in top condition, requiring minimal upkeep. Additionally, a 10% rent increase is set to take effect in August, enhancing the potential growth future cash flow. Located in a desirable area of Portland, this triplex offers both stability and growth potential for investors. Don’t miss the chance to add this turnkey property to your portfolio! left building Is for sale only
- Type:
- Single Family
- Sq.Ft.:
- 1,122
- Status:
- NEW LISTING
- Beds:
- 3
- Lot size:
- 0.18 Acres
- Year built:
- 1957
- Baths:
- 2.00
- MLS#:
- 24505397
ADDITIONAL INFORMATION
Fantastic home. Located on a corner lot in Centennial School District. Featuring an open floor plan. Freshly painted. New kitchen cabinets and countertops. Stainless appliances. New tear off roof, new gas furnace and hot water heater. Gas Fireplace for you to enjoy on those cold winter days. Double car garage. Relax on your patio in the backyard. Fenced yard. Make this your next home. [Home Energy Score = 6. HES Report at https://rpt.greenbuildingregistry.com/hes/OR10209355]
- Type:
- Condo
- Sq.Ft.:
- 769
- Status:
- NEW LISTING
- Beds:
- 1
- Year built:
- 2008
- Baths:
- 1.00
- MLS#:
- 24099206
- Subdivision:
- OVERLOOK NEIGHBORHOOD
ADDITIONAL INFORMATION
This eco-modern, loft-style condo in the Overlook neighborhood features a bright, open layout with one bedroom, one bath, and oversized windows. It includes new luxury vinyl planks flooring through out, air conditioning, and in-unit laundry. Conveniently located near the MAX line and popular neighborhoods like Mississippi, Alberta, and Williams, it’s close to dining and entertainment options. Park nearby and convenient drive to Colleges. 80 walking score and 100 Bike score! The unit also comes with a gated parking, deeded parking space and an additional storage unit.
$550,000
2614 NE 60TH Ave Portland, OR 97213
- Type:
- Single Family
- Sq.Ft.:
- 2,257
- Status:
- NEW LISTING
- Beds:
- 4
- Lot size:
- 0.12 Acres
- Year built:
- 1916
- Baths:
- 2.00
- MLS#:
- 24436768
- Subdivision:
- ROSE CITY PARK/HOLLYWOOD
ADDITIONAL INFORMATION
Location! Walkable to all Hollywood has to offer. This darling bungalow has its original character preserved. Wood floors, remodeled kitchen, and an ample yard with a beautiful entertaining deck and mature landscaping. Four bedrooms and an office/play space give everyone their own space, while the wood burning fireplace creates a warm mood for place gathering for games or a movie. The covered front porch is pleasant on summer evenings where you can sit on your porch swing and talk to your neighbors as they walk by. This block is a special community. The neighbors support each other and hold a neighborhood block party on the Fourth of July. Come see for yourself, this is a special home in a fantastic neighborhood!
- Type:
- Multi-Family
- Sq.Ft.:
- 3,399
- Status:
- NEW LISTING
- Beds:
- n/a
- Lot size:
- 0.23 Acres
- Year built:
- 1913
- Baths:
- MLS#:
- 24067914
- Subdivision:
- FOSTER POWELL
ADDITIONAL INFORMATION
Income producing triplex PLUS extra lot in the heart of Foster Powell! Lots of opportunity here with instant equity. Electricity metered seperately. Each level rented seperately. Offers to be written subject to interior inspection. Please do not disturb tenants. Backyard has been petitioned off into a separate Lot, this price includes the triplex AND the lot. Seller will carry a contract. [Home Energy Score = 1. HES Report at https://rpt.greenbuildingregistry.com/hes/OR10227404]
- Type:
- Single Family
- Sq.Ft.:
- 2,434
- Status:
- NEW LISTING
- Beds:
- 4
- Lot size:
- 0.14 Acres
- Year built:
- 2001
- Baths:
- 3.00
- MLS#:
- 24365900
ADDITIONAL INFORMATION
Opensouse Sunday 11/24 from 1pm-3pm.Welcome to this peaceful home with Formal Living room and Dining room with Porcelain Counter tops/ Tile floors, that flows into a nice kitchen w/White appliances, comfortable family room. with Gas Fire Place. Eat area that leads out the patio door to Garden and fenced back yard. 3 car garage with attached built-in shelves. Main level Bedroom/Office, Upstairs is the Primary room with Ensuite closet and spacious bath, 2 more bedrooms with a Jack & Jill bath. New roof August 2024. move in ready
$795,000
1804 SE LADD Ave Portland, OR 97214
- Type:
- Single Family
- Sq.Ft.:
- 2,310
- Status:
- NEW LISTING
- Beds:
- 3
- Lot size:
- 0.07 Acres
- Year built:
- 1925
- Baths:
- 2.00
- MLS#:
- 24129909
- Subdivision:
- LADDS ADDITION
ADDITIONAL INFORMATION
This Ladd’s charmer has it all! Very tastefully updated with modern amenities, while maintaining its original vintage charm. Homeowners have done a lot of upgrades since purchasing in 2021. Updates include rebuilding the carport and adding a beautiful contemporary fence and retractable gate. Front yard was completely redone with low maintenance landscaping: plants, trees, decorative grasses and rock. Basement has been fully finished with epoxy floors, waterproofing and drywall. The home features an exterior side door with direct access to the basement providing lots of dry storage space, plus a bonus room with flex space for a home gym, craft area etc. The back patio has been updated with large concrete pavers and bistro lights plus a sail for shade, it is fully fenced and very private! Plus a new AC unit, EV Charger, plus a new electrical panel and additional insulation. There is an inviting front patio with space for chairs to enjoy your morning coffee and enjoy the neighborhood. Floor plan is very functional with a large living room that opens to the dining area with French doors plus an updated kitchen. 2 bedrooms and full bath on the main level. There is an upstairs primary suite, with a beautiful bathroom, built ins and a spacious loft family room area at the top of the stairs. You will LOVE this home and it’s prime location!! Received a Bike Score of 100 and a Walk Score of 92. Less than a mile from the following: Hawthorne Asylum Food Carts, many coffee shops and bakeries, restaurants, grocery stores, brewpubs, 4 different rose gardens, multiple live theatre venues, and Trimet bus stop.
- Type:
- Condo
- Sq.Ft.:
- 730
- Status:
- NEW LISTING
- Beds:
- 1
- Year built:
- 2006
- Baths:
- 1.00
- MLS#:
- 24596801
- Subdivision:
- THE CIVIC- Goose Hollow
ADDITIONAL INFORMATION
Discover modern urban living in this stylish 730-square-foot contemporary loft-style condo, perfectly located just steps from Portland's vibrant PG&E Park. Featuring an open-concept layout, brand new engineered hardwood floors, soaring ceilings, and expansive windows that flood the space with natural light, this one-bedroom, one-bathroom unit offers a sleek and functional design. Enjoy the convenience of city life with trendy dining, shopping, and entertainment options right outside your door, while retreating to your private, peaceful home. Whether you're a first-time buyer or seeking a chic urban getaway, this condo provides the perfect blend of modern amenities and unbeatable location. Offers deeded parking space in secured garage, storage unit and washer and dryer included.
- Type:
- Condo
- Sq.Ft.:
- 834
- Status:
- NEW LISTING
- Beds:
- 2
- Year built:
- 2023
- Baths:
- 2.00
- MLS#:
- 24361213
- Subdivision:
- KENTON
ADDITIONAL INFORMATION
Stunning New Condo in Kenton – A True Gem! Just steps from coffee, treats, and a park, this gorgeous condo offers the perfect blend of style and convenience with a 99 Bikescore! Thoughtfully designed, this bright and airy open-concept home boasts soaring ceilings and a seamless flow throughout. The high-end finishes are evident in every detail, from the custom kitchen with beautiful tilework, sleek slab countertops, and stainless steel appliances, to the expansive windows flooding the space with natural light. Enjoy the comfort of air conditioning, in-unit washer/dryer hookups, and a private, fully fenced backyard—a rare find in this area! This exceptional home is not only an ideal place to live but also a fantastic, affordable opportunity to own versus rent without compromising on quality or style. Don’t miss your chance to own a slice of Kenton’s sought-after neighborhood with peace of mind from a 1 year builder warranty + unmatched value! (List price is subject to the buyer qualifying for the Portland Housing Bureau - System Development Charge exemption program to promote affordable housing in Portland, call for more info.)
- Type:
- Condo
- Sq.Ft.:
- 834
- Status:
- NEW LISTING
- Beds:
- 2
- Year built:
- 2023
- Baths:
- 2.00
- MLS#:
- 24337556
- Subdivision:
- KENTON
ADDITIONAL INFORMATION
Stunning New Condo in Kenton – A True Gem! Just steps from coffee, treats, and a park, this gorgeous condo offers the perfect blend of style and convenience with a 99 Bikescore! Thoughtfully designed, this bright and airy open-concept home boasts soaring ceilings and a seamless flow throughout. The high-end finishes are evident in every detail, from the custom kitchen with beautiful tilework, sleek slab countertops, and stainless steel appliances, to the expansive windows flooding the space with natural light. Enjoy the comfort of air conditioning, in-unit washer/dryer hookups, and a private, fully fenced backyard—a rare find in this area! This exceptional home is not only an ideal place to live but also a fantastic, affordable opportunity to own versus rent without compromising on quality or style. Don’t miss your chance to own a slice of Kenton’s sought-after neighborhood with peace of mind from a 1 year builder warranty + unmatched value!
$899,900
4608 NE BEECH St Portland, OR 97213
- Type:
- Single Family
- Sq.Ft.:
- 2,301
- Status:
- NEW LISTING
- Beds:
- 3
- Lot size:
- 0.13 Acres
- Year built:
- 1923
- Baths:
- 3.00
- MLS#:
- 24298032
- Subdivision:
- BEAUMONT-WILSHIRE
ADDITIONAL INFORMATION
This delightful Craftsman located in the charming neighborhood of Beaumont-Wilshire has been re-imagined and remodeled with luxury & comfort in mind. LUX kitchen with custom cabinetry, rainforest granite countertops, stainless steel appliances, gas cooking complete with pantry/mudroom. Smooth glistening wood floors, stained glass fixtures, vaulted ceiling with skylights, gas fireplace, custom built-ins, and storage galore. 2 bedrooms & 1.5 bathrooms on the main floor. Upstairs find a luxurious & private primary suite with space for a California King bed, dressers and more! Light & bright with skylights, walk-in closet, more gorgeous built-ins, double vanity, heated tile floors (ooh la la!) soaking tub, modern shower, complete with a walk out private deck. Oversized fenced yard sits on a corner and has thoughtfully & nature inspired landscaping, a soothing pond, gorgeous maple tree, garden beds, slate stone patio, detached garage & additional driveway parking. A hop skip to dining, coffee, shops, parks, schools and more! A quiet street — yet near all the action! This home has so many more special touches that will make it a comfortable & peaceful place to live. Easy living can be yours! Come for a tour! [Home Energy Score = 1. HES Report at https://rpt.greenbuildingregistry.com/hes/OR10233084]
- Type:
- Office
- Sq.Ft.:
- 2,028
- Status:
- NEW LISTING
- Beds:
- n/a
- Lot size:
- 0.05 Acres
- Year built:
- 1932
- Baths:
- MLS#:
- 24021828
ADDITIONAL INFORMATION
1008 SF move-In ready charming and cozy professional office in SW Portland, currently used as medical office, to be vacated at end of the year. Plus 720 sf basement + 300 sf sub-basement. Perfect for owner user or investor. Receptionist area with tons of built-in storage, waiting room with fireplace, 3 treatment rooms, bathroom and a small office. All rooms have operational windows. One exam room has a sink with a Multipure water filtration system. There’s a full attic and basement, both with plenty of headroom for storage. Available fully furnished for a turnkey move-in experience.
$599,500
1625 SW 87TH Ave Portland, OR 97225
- Type:
- Single Family
- Sq.Ft.:
- 1,667
- Status:
- NEW LISTING
- Beds:
- 3
- Lot size:
- 0.34 Acres
- Year built:
- 1955
- Baths:
- 3.00
- MLS#:
- 24459134
- Subdivision:
- WEST HAVEN
ADDITIONAL INFORMATION
NEW ROOF 11/2024 -- Welcome to “The Town & Country”, a 1954 NW Contemporary design by Architect & Builder W. Mark Perrault. Sitting proudly on on over a third of an acre in the sleepy neighborhood of West Haven, this one-level post & beam construction has been cherished by the same owners since 1969. Originally marketed as a “modular floorplan w/ advantages”, this property lives large w/ true primary suite, a bedroom w/ reading loft, an additional bedroom/den, and a family room w/ full bath. Refinish the red oak hardwood floors (under all carpet) & expose the cedar ceilings to bring back the original character; or remodel the property to your Mid-Century vision! All this just 7 minutes to NW 23rd, 7 minutes to Nike, or two blocks to Providence St. Vincent's!

Portland Real Estate
The median home value in Portland, OR is $531,712. This is higher than the county median home value of $478,700. The national median home value is $338,100. The average price of homes sold in Portland, OR is $531,712. Approximately 50.37% of Portland homes are owned, compared to 44% rented, while 5.63% are vacant. Portland real estate listings include condos, townhomes, and single family homes for sale. Commercial properties are also available. If you see a property you’re interested in, contact a Portland real estate agent to arrange a tour today!
Portland, Oregon has a population of 647,176. Portland is less family-centric than the surrounding county with 31.59% of the households containing married families with children. The county average for households married with children is 31.66%.
The median household income in Portland, Oregon is $78,476. The median household income for the surrounding county is $76,290 compared to the national median of $69,021. The median age of people living in Portland is 37.9 years.
Portland Weather
The average high temperature in July is 80.5 degrees, with an average low temperature in January of 36.4 degrees. The average rainfall is approximately 42.8 inches per year, with 2.6 inches of snow per year.
