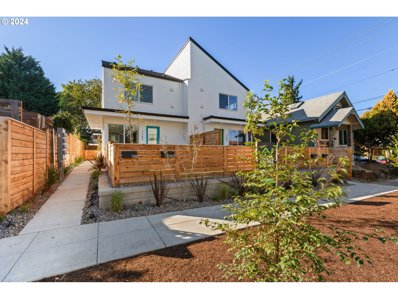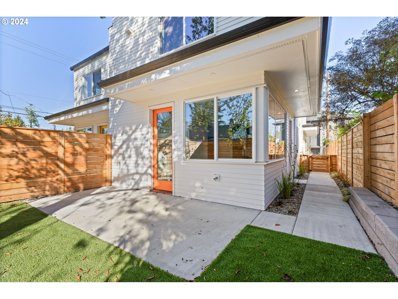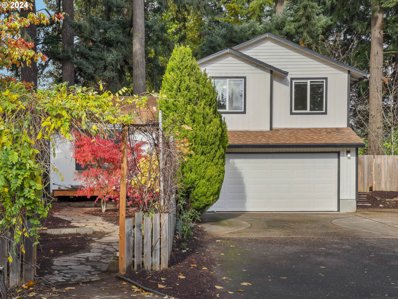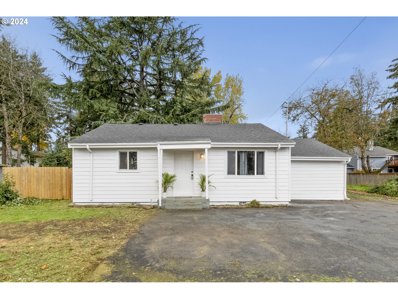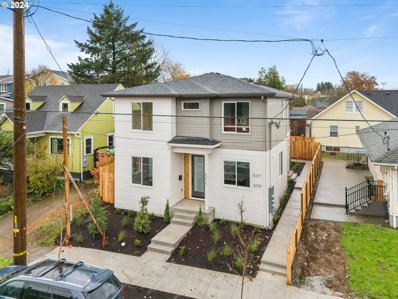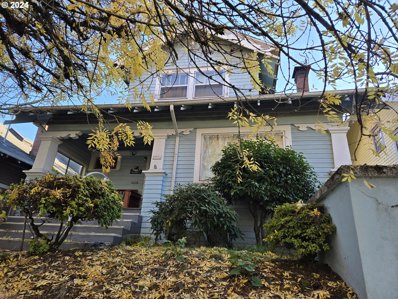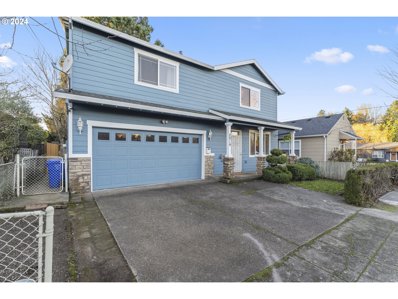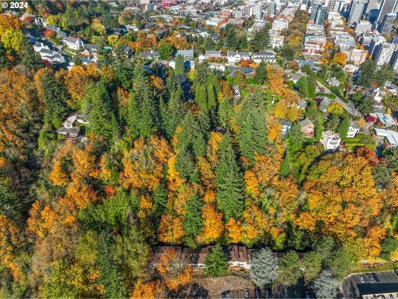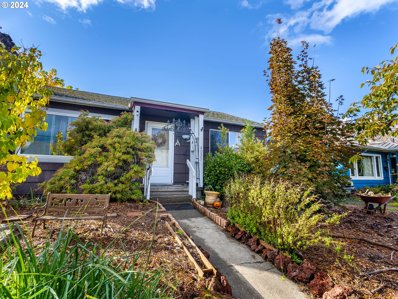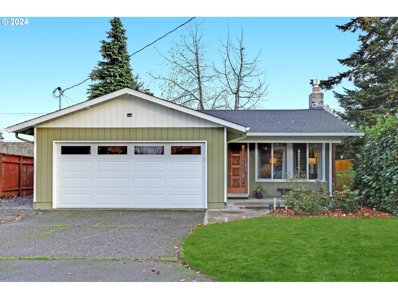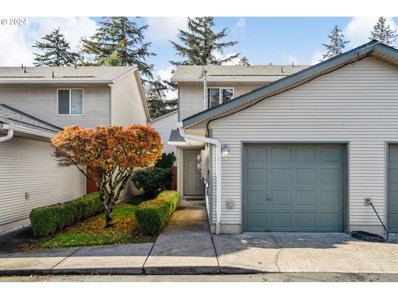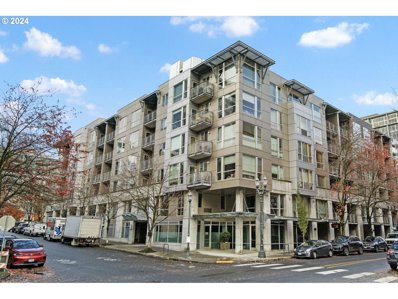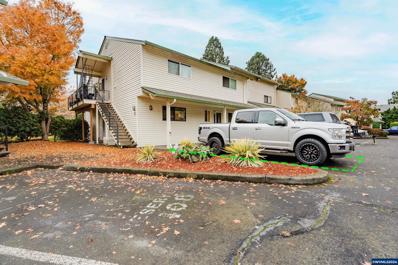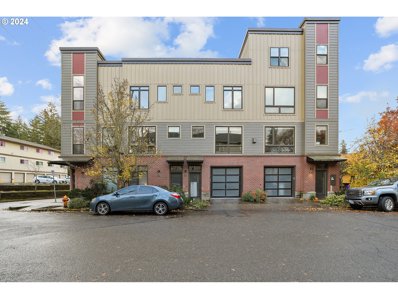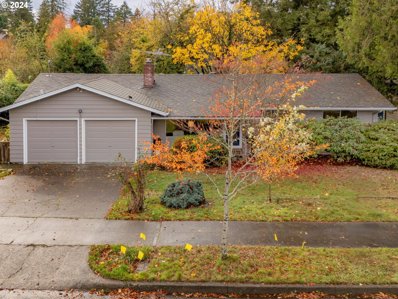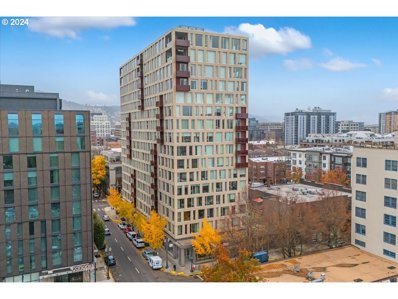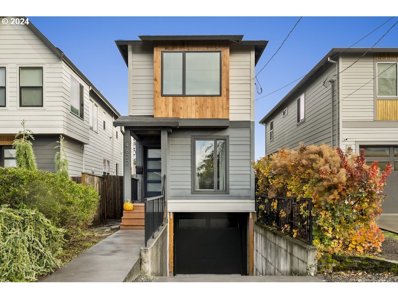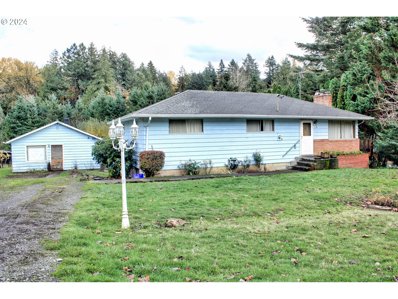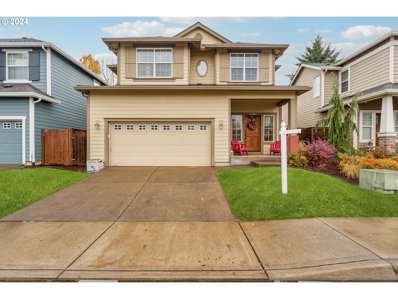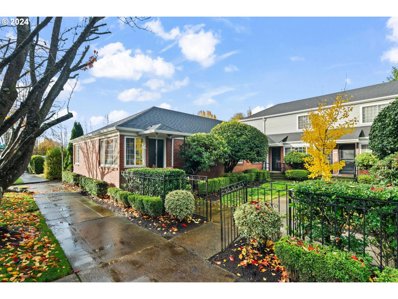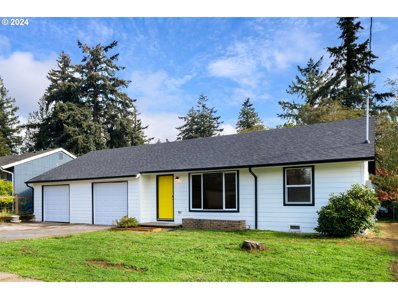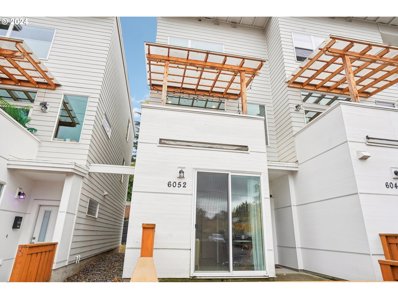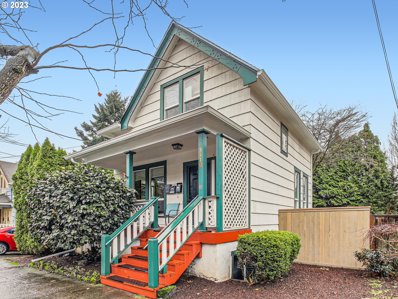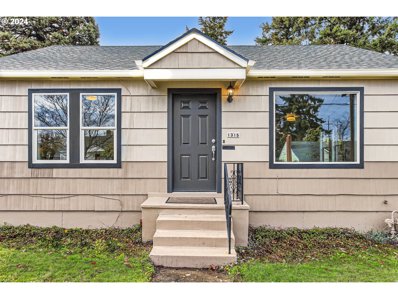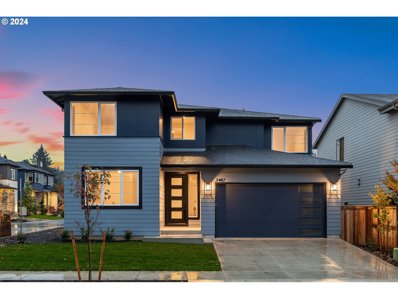Portland OR Homes for Rent
- Type:
- Single Family
- Sq.Ft.:
- 904
- Status:
- Active
- Beds:
- 2
- Year built:
- 2024
- Baths:
- 2.00
- MLS#:
- 24573622
- Subdivision:
- ARBOR LODGE
ADDITIONAL INFORMATION
Limited time price drop! Holiday special pricing for offers that close before 1/15/25. Built with uncompromised quality and true architectural design by Portland's premiere infill cottage developer. 1 of 4 townhouse homes, each with private fenced yard for entertaining. Live large w/great room plan & chefs kitchen. 2 beds & laundry upstairs. Loads of storage w/pantry & closets. Completely move-in ready with included fridge, W/D and full landscaping with zero-maintenance turf yard. All electric w/mini split heating and cooling. Energy Star Certified and pre-plumbed for future solar panels that could make the home truly net-zero! Total energy bill estimated @ just $64 per month! Live maintenance free with minimal monthly expenses, while enjoying all the benefits of a single family home! HES= 10! Walkscore= 82! Bike Score= 99! List price is subject to buyer qualifying for the Portland Housing Bureau- System Development Charge exemption program. Builder and Lender credits available for immediate offers! Talk to listing agent for more details. Short-term rentals allowed. Listing agent is a principal. Buyers and their agents welcome! Check out staged unit 7181 as well. [Home Energy Score = 10. HES Report at https://rpt.greenbuildingregistry.com/hes/OR10233669]
Open House:
Saturday, 11/30 11:00-1:00PM
- Type:
- Single Family
- Sq.Ft.:
- 904
- Status:
- Active
- Beds:
- 2
- Lot size:
- 0.11 Acres
- Year built:
- 2024
- Baths:
- 2.00
- MLS#:
- 24458944
- Subdivision:
- ARBOR LODGE
ADDITIONAL INFORMATION
Built with uncompromised quality and true architectural design by Portland's premiere infill cottage developer. 1 of 4 townhouse homes, each with private fenced yard for entertaining. Live large w/great room plan & chefs kitchen. 2 beds & laundry upstairs. Loads of storage w/pantry & closets. Completely move-in ready with included fridge, W/D and full landscaping with zero-maintenance turf yard. All electric w/mini split heating and cooling. Energy Star Certified and pre-plumbed for future solar panels that could make the home truly net-zero! Total energy bill estimated @ just $64 per month! Live maintenance free with minimal monthly expenses, while enjoying all the benefits of a single family home! HES= 10! Walkscore= 82! Bike Score= 99! List price is subject to buyer qualifying for the Portland Housing Bureau- System Development Charge exemption program. Builder and Lender credits available for immediate offers! Talk to listing agent for more details. Short-term rentals allowed. Listing agent is a principal. Buyers and their agents welcome! [Home Energy Score = 10. HES Report at https://rpt.greenbuildingregistry.com/hes/OR10233667]
$424,900
136 SE 151ST Ave Portland, OR 97233
- Type:
- Single Family
- Sq.Ft.:
- 1,356
- Status:
- Active
- Beds:
- 3
- Lot size:
- 0.15 Acres
- Year built:
- 1986
- Baths:
- 2.00
- MLS#:
- 24554733
ADDITIONAL INFORMATION
Cute and Cozy 3 bedroom tucked away in the private Cul-de-sac just a couple of blocks from the Max line. New exterior paint with improved siding, interior paint and carpet jump starts the aesthetic changes for you to build upon to make the home your own. Vaulted living room/kitchen with skylights brightens the home. Large backyard with a forest of old growth trees as a canopy. A spacious front yard with a grapevine wall and deck off the front door. Large 2 car garage and additional parking on the side. An incredible home just waiting for you.
- Type:
- Single Family
- Sq.Ft.:
- 1,132
- Status:
- Active
- Beds:
- 3
- Lot size:
- 0.55 Acres
- Year built:
- 1951
- Baths:
- 1.00
- MLS#:
- 24538469
- Subdivision:
- WILKES EAST
ADDITIONAL INFORMATION
Restored midcentury ranch on a massive .55 acre lot! Step into this charming property and you'll immediately notice that it lives larger than its size, with excellent flow from room to room and updated finishes. Relax by the fire in the sunny living room, cook meals in the eat-in kitchen with brand new appliance package, or recharge in one of the spacious bedrooms. The full, to-the-studs remodel over the last few years includes a new roof, new siding, new windows, new electrical and plumbing, new hot water heater, new paint and carpet, and so much more. Create your dream backyard paradise on this rare, massive lot in the city that's ready for your green thumb, hold onto this home as an excellent rental property, or explore subdividing or developing the lot into many units with the Residential Infill Project.
Open House:
Sunday, 12/1 1:00-3:00PM
- Type:
- Condo
- Sq.Ft.:
- 1,186
- Status:
- Active
- Beds:
- 3
- Year built:
- 2024
- Baths:
- 3.00
- MLS#:
- 24437821
- Subdivision:
- Humoldt
ADDITIONAL INFORMATION
No money down - 100% financing options available! FHA FINANCING AVAILABLE! Welcome to this impeccably designed home, perfectly situated in a prime location with a 100 BikeScore! This stunning open-concept layout features 3 spacious bedrooms and 2.1 bathrooms, offering both style and functionality. As you step inside, you’re immediately greeted by the dreamy kitchen, complete with warm cabinetry, a generous eat-in island, gleaming stainless steel appliances, and exquisite tilework that elevates the space. The kitchen seamlessly flows into the open dining area and bright, airy living room—ideal for entertaining or relaxing. Upstairs, you’ll find a serene primary suite, plus two additional well-sized bedrooms and a beautifully appointed bathroom. The entire home is bathed in natural light, thanks to soaring ceilings and large windows that create a welcoming and open atmosphere. Outside, enjoy the privacy of your own fenced yard. This incredible location is just moments away from everything you need. Enjoy the convenience of being walking distance to coffee shops, restaurants, and groceries, and only 0.5 miles from the iconic N Mississippi Ave and N Vancouver/Williams corridor, offering a vibrant mix of dining, shopping, and entertainment. With easy access to I-5, commuting couldn’t be more convenient. For added peace of mind, this home comes with a 1-year builder warranty from a trusted local builder. Don’t miss your chance to own in this sought-after neighborhood. (List price is subject to the buyer qualifying for the Portland Housing Bureau - System Development Charge exemption program to promote affordable housing in Portland, call for more info.)
- Type:
- Single Family
- Sq.Ft.:
- 2,158
- Status:
- Active
- Beds:
- 3
- Lot size:
- 0.06 Acres
- Year built:
- 1911
- Baths:
- 1.00
- MLS#:
- 24505544
ADDITIONAL INFORMATION
The front porch of this solid and charming bungalow sits high above Division street in this vibrant and happening Richmond neighborhood. Tons of character through out! Formal entry with hardwood floors and open staircase greet you. Built-in natural wood bookcases flank a cozy wood burning fireplace. A beautiful leaded glass built-in buffet graces the large formal dinning room. Quartz counter tops, farm sink and Pergo type floors create warmth in this kitchen with nice eating area. The open staircase leads upstairs to fir floors, a large master bedroom, two additional bedrooms and a full bath. Off street parking with tuck under Garage. Earn instant equity with a little hands on TLC.
$575,000
2919 SE 80TH Ave Portland, OR 97206
- Type:
- Single Family
- Sq.Ft.:
- 1,848
- Status:
- Active
- Beds:
- 4
- Lot size:
- 0.07 Acres
- Year built:
- 2006
- Baths:
- 3.00
- MLS#:
- 24473971
ADDITIONAL INFORMATION
Welcome to this beautifully maintained 4-bedroom, 2.5-bathroom home boasting 1,848 sqft of spacious living. The highlight is the expansive master suite, perfect for a nursery or a cozy retreat. Enjoy the elegance of hardwood flooring throughout the main level, enhancing the home's charm. This property features a generous 2-car garage, providing ample space for your vehicles and storage needs. Convenience is key with this prime location—just a short walk to a variety of restaurants, shopping, and wonderful schools. Experience the vibrant lifestyle of the South Tabor community, where comfort meets accessibility. Don’t miss out on this fantastic opportunity! Schedule your showing today!
$110,000
0 SW CANNING ST Portland, OR 97201
- Type:
- Land
- Sq.Ft.:
- n/a
- Status:
- Active
- Beds:
- n/a
- Lot size:
- 0.46 Acres
- Baths:
- MLS#:
- 24058774
- Subdivision:
- SOUTHWEST HILLS
ADDITIONAL INFORMATION
Developable view lot in SW Hills. Almost 1/2 acre. Zoned R10. Surrounded by luxury priced homes. Developers Packet available.
$585,000
4035 SE 79TH Ave Portland, OR 97206
- Type:
- Single Family
- Sq.Ft.:
- 1,728
- Status:
- Active
- Beds:
- 4
- Lot size:
- 0.29 Acres
- Year built:
- 1955
- Baths:
- 2.00
- MLS#:
- 24579876
ADDITIONAL INFORMATION
Charming, updated, bungalow in SE Portland’s desirable Foster/ Powell neighborhood on large developable lot. Featuring four bedrooms and two baths. Fourth bedroom on lower level is non-conforming. Oak hardwoods throughout main level. Newer vinyl windows, water heater and high efficiency furnace. Remodeled kitchen with new dishwasher and garbage disposal. Updated bathrooms. Newer vinyl flooring on lower level. Recent interior paint. Updated wiring and plumbing. Short walk to Essex Park and the new library. Walk score 88. Large, rare, 12,826 Sq. Ft lot zoned RM-1. Urban farming or development potential. Buyer to do due diligence.
$465,000
7434 SE 51ST Ave Portland, OR 97206
- Type:
- Single Family
- Sq.Ft.:
- 1,027
- Status:
- Active
- Beds:
- 3
- Lot size:
- 0.11 Acres
- Year built:
- 1975
- Baths:
- 1.00
- MLS#:
- 24400880
- Subdivision:
- BRENTWOOD - DARLINGTON
ADDITIONAL INFORMATION
Updated Brentwood-Darlington ranch in the heart of hip SE Portland, close to the city and local amenities. 1,027 SF single-level living with 3 bedrooms, 1 bathroom. Extensive 2018 remodel includes kitchen, bathroom, gorgeous hardwoods, Milgard vinyl windows, high-efficiency Carrier Furnace & AC and more! The light and bright Living Room features a wall of windows and new 2024 gas insert for a modern, efficient touch to the floor-to-ceiling brick fireplace and hearth. Kitchen includes Whirlpool stainless steel appliance package and white cabinetry with double Lazy Susans to maximize storage. Extensive tile work in the bathroom rounds out the updates. Watch the world go by from your covered front porch or enjoy the fully-fenced backyard, complete with spacious patio, gas hookup, and anchor pole (featuring cafe-style string lights and ready-for-summer shade sail). Boat/RV parking! Walk/Bike Scores 72/97. Minutes to Woodstock shopping & dining, parks/transit/downtown Pdx. Don’t miss this amazing turnkey home! [Home Energy Score = 5. HES Report at https://rpt.greenbuildingregistry.com/hes/OR10027419]
- Type:
- Condo
- Sq.Ft.:
- 916
- Status:
- Active
- Beds:
- 2
- Year built:
- 1997
- Baths:
- 2.00
- MLS#:
- 24383318
ADDITIONAL INFORMATION
Charming 2-bed, 1.1-bath townhome-style condo in a secure gated community! Enjoy the privacy of only one shared wall and the convenience of an attached garage. The interior has been beautifully updated with all-new paint, gleaming oak hardwood floors, fresh carpet, granite countertops, and modern appliances, including a built-in microwave. Located close to Mall 205, shopping, dining, and with quick access to I-205, I-84, and the airport. Don’t miss this great opportunity!
- Type:
- Condo
- Sq.Ft.:
- 528
- Status:
- Active
- Beds:
- n/a
- Year built:
- 2004
- Baths:
- 1.00
- MLS#:
- 24005136
- Subdivision:
- THE PEARL
ADDITIONAL INFORMATION
Charming studio in Portland's Pearl District at the Lexis condominiums. Stainless appliances, 10 foot ceilings, and huge floor-to-ceiling windows create light-filled living areas. In-unit washer/dryer & storage included.Serene views to the private courtyard and Tanner Springs Park; quiet and away from Portland traffic--your sanctuary in the city. Secure building with gym & community room. Well-managed HOA. Amazing value in the Pearl!
- Type:
- Other
- Sq.Ft.:
- 608
- Status:
- Active
- Beds:
- 1
- Year built:
- 1973
- Baths:
- 1.00
- MLS#:
- 823242
ADDITIONAL INFORMATION
Upper corner condominium unit w/ample storage & balcony offering a blend of style, convenience and comfort. 2020 improvements include LVP flooring throughout, updated interior paint, modern light fixtures, & a newer water heater that ensures comfort & efficiency. The kitchen shines w/newer stainless steel appliances & update countertops. Residents enjoy deeded parking, 2 pools, tennis, saunas, fitness room & rec room...ideal for an active lifestyle.
$499,900
3412 SW Moss St Portland, OR 97219
- Type:
- Single Family
- Sq.Ft.:
- 1,414
- Status:
- Active
- Beds:
- 2
- Lot size:
- 0.02 Acres
- Year built:
- 2008
- Baths:
- 3.00
- MLS#:
- 24252579
- Subdivision:
- MULTNOMAH VILLAGE
ADDITIONAL INFORMATION
Modern Townhome in the Heart of Multnomah Village! Seller open to financing at 5% Interest Rate! Call agent for details. Unbelievable access to Grand Central Bakery, John's Market, the food carts; the list goes on and on! Open main level features bamboo floors throughout. In the kitchen you will find SS appliances, an eating bar, & granite counters. Top level features primary suite w/walk-in closet, 2nd bedroom plus guest bathroom, & convenient laundry area. Lower level features great flex space with an office w/direct exterior entry or possible 3rd bedroom along with garage parking. In addition to being within steps of Multnomah Village shopping & dining, this location also provides convenient access to I-5, Gabriel Park, SW Community Center, & OHSU. Extremely low HOA dues. Come check out this rare opportunity today!
- Type:
- Single Family
- Sq.Ft.:
- 1,178
- Status:
- Active
- Beds:
- 3
- Lot size:
- 0.22 Acres
- Year built:
- 1960
- Baths:
- 2.00
- MLS#:
- 24236565
- Subdivision:
- WILSON PARK
ADDITIONAL INFORMATION
Discover your dream home in the heart of Southwest Portland! Nestled on a peaceful street, this home offers a perfect blend of comfort, modern convenience, and proximity to nature. Step into a beautifully updated living room with a wood burning fireplace and newly refinished original hardwood floors. An updated kitchen with quartz countertops, gorgeous original cabinetry, brand new LVP floors opens to a second family room. Fresh interior and exterior paint throughout the house makes this home light and bright! All bedrooms nestled on the North side of the house, create a cozy and inviting place to rest your head. A wood deck off the second family room allows for an indoor/outdoor entertaining environment. A two car garage completes the package for this cutie Ranch.Conveniently located near top-rated schools, Gabriel Park, local dining and shopping in nearby Hillsdale, this home offers easy access to I-5 for commuting while still maintaining a serene neighborhood feel. It's also just a short drive or bike to Multnomah village. Don’t miss this rare opportunity to own a home in one of Portland's most desirable areas! [Home Energy Score = 4. HES Report at https://rpt.greenbuildingregistry.com/hes/OR10234255]
- Type:
- Condo
- Sq.Ft.:
- 1,584
- Status:
- Active
- Beds:
- 2
- Year built:
- 2008
- Baths:
- 2.00
- MLS#:
- 24484609
- Subdivision:
- 937/Pearl
ADDITIONAL INFORMATION
Embrace refined urban living in this stunning 6th-floor corner unit located in the heart of the Pearl District at the renowned 937 building. With a spacious, sophisticated floor plan, this 2-bedroom condo offers a layout that provides both separation and versatility—ideal for hosting guests, setting up a home office, or creating a private retreat within your city oasis. The expansive floor-to-ceiling windows flood the space with natural southern light throughout the day, creating a bright and welcoming atmosphere while offering breathtaking city views from nearly every angle. Step out onto your private balcony to unwind, take in the sights and sounds of the vibrant city below, or simply enjoy a peaceful moment above it all. The gourmet kitchen is a chef’s dream, outfitted with top-of-the-line appliances, sleek finishes, and rich wood cabinetry that adds warmth and sophistication. Attention to detail is evident throughout, from the carefully chosen fixtures to the deep, elegant wood accents that enhance the space’s modern appeal. This LEED Platinum-certified building offers secure, gated parking, additional storage, and concierge service, ensuring both convenience and peace of mind. Enjoy the unparalleled central location with easy access to the streetcar, MAX line, train station, and nearby parks. Indulge in the Pearl District’s eclectic mix of coffee shops, boutiques, restaurants, and galleries right at your doorstep. With its unique blend of modern design, natural light, and prime location, this exceptional corner unit embodies the best of sophisticated city living in Portland’s most sought-after neighborhood.
$599,000
4822 SE 75TH Ave Portland, OR 97206
- Type:
- Single Family
- Sq.Ft.:
- 1,938
- Status:
- Active
- Beds:
- 4
- Lot size:
- 0.06 Acres
- Year built:
- 2018
- Baths:
- 3.00
- MLS#:
- 24020640
ADDITIONAL INFORMATION
A newer construction skinny home has no business being this adorable, but here we are! Real effort has been invested into this quality build, with attention to layout and modern comforts, like central air. Hardwood floors, large windows for thriving plant life, and high ceilings throughout create a warm, welcoming environment. A stylish gas fireplace sets the scene in an open living area that leads to a dining spot, and a deftly designed kitchen overlooks it all: quartz counters, ample cabinet space, and stainless steel appliances leave nothing wanting in a spacious, functional kitchen that’s a pleasure to prepare in. One bedroom on this main level is great for guests, or a work-from-home retreat, and there’s also a handy half bath. Up a level is the large primary bedroom, with a roomy closet, sunny office nook, and gorgeous ensuite bathroom with dual sinks. Two more good-sized bedrooms on this level, and another full bath. On the lower level, a tuck-under attached garage with generous storage, and a cool fifth bedroom holds exciting potential! Sliding doors lead from the living room to a neat fenced yard with a covered deck, ideal for all-weather sittin’ and coffee sippin’. Easy living awaits with this low maintenance, high convenience contemporary home in the hip pocket of the Foster-Powell neighborhood, with transit, shops, restaurants, parks, and schools at every turn. Super walkable, and a 97 bike score! [Home Energy Score = 5. HES Report at https://rpt.greenbuildingregistry.com/hes/OR10202503]
$499,000
6520 SE 142ND Ave Portland, OR 97236
- Type:
- Single Family
- Sq.Ft.:
- 2,208
- Status:
- Active
- Beds:
- 5
- Lot size:
- 0.48 Acres
- Year built:
- 1961
- Baths:
- 2.00
- MLS#:
- 24646293
ADDITIONAL INFORMATION
A unique investor or family compound opportunity with this fixer. Good bones and solid construction home with a separate 612sf ADU. Main house has hardwood floors throughout the main floor protected under carpet and exposed in bedrooms. Original kitchen with cute peninsula. Full basement with room for kitchen and outside entrance for a separate unit. Lots of upside potential for rental income or room for lots of family to be close by to enjoy the nearly 1/2 acre lot that screams come homestead me. Beautiful fruit trees with room for gardens. An idyllic setting in the city. Just 10 minutes to shopping & restaurants in Happy Valley and 1/2 mile walk to the Springwater Corridor and Powell Butte Park. Feel like you live in the country while still having 10 minute access to I-205. Bring your vision to this well-built home and enjoy the blend of urban convenience and rural charm.
- Type:
- Single Family
- Sq.Ft.:
- 2,150
- Status:
- Active
- Beds:
- 3
- Lot size:
- 0.08 Acres
- Year built:
- 2012
- Baths:
- 3.00
- MLS#:
- 24357521
- Subdivision:
- EDGEWATER ON THE TUALATIN 02
ADDITIONAL INFORMATION
Come and check out this beautiful home in the tranquil Edgewater on the Tualatin community. This home offers spacious 3 bedrooms + bonus room surrounded with windows which provides ample natural light in the house. The bonus room has elegant barn door newly installed in Dec 2023 can be easily turn into additional bedroom. An artistic window in bonus room provides elegant feel of living. With modern open floor plan design, daily living is seamlessly blends indoor and outdoor activities, creating a haven for both solitude and social gatherings. The kitchen is newly updated in Nov 2023 with quartz counter top throughout and color-matching tile backsplash. The kitchen island also upgraded to provide additional bar-sitting spaces. Eng. hardwood floor through out the main level. Owners suite features a garden tub, walk in shower, dual sinks and a walk-in closet. Artificial grass was installed in the nicely fenced backyard in Nov 2021 which require minimal of regular maintenance.. SELLER CONCESSIONS are offered.
- Type:
- Condo
- Sq.Ft.:
- 716
- Status:
- Active
- Beds:
- 1
- Year built:
- 1947
- Baths:
- 1.00
- MLS#:
- 24257202
ADDITIONAL INFORMATION
Step into this delightful, sunlit condo nestled in the heart of NE Portland’s sought-after Kerns neighborhood, recently named the coolest neighborhood in America by TimeOut and Travel and Leisure. This turn-key home invites you through a serene community courtyard, transferring you from the vibrant city to a private modern oasis. Inside, the airy, light-filled layout showcases impeccably maintained hardwood floors, stainless steel appliances, and timeless subway and penny tile accents in the kitchen and bath. The high-end, in-unit washer/dryer and mini-split system provide everyday convenience. Deeded parking and a lower level finished flex space is perfect for work from home office space, a gym or extra storage. With a 96 WalkScore and 100 BikeScore, you’ll have easy access to the best of Portland—whether it’s Restaurant Row, eclectic shops, or lush parks just steps from your door. A fantastic investment opportunity with a Home Energy Score of 10, this home combines mid-century charm with the perfect blend of style, modern upgrades, comfort, and location. Ask about Seller Carried Financing! [Home Energy Score = 10. HES Report at https://rpt.greenbuildingregistry.com/hes/OR10234328]
$440,000
4204 SE 100TH Ave Portland, OR 97266
- Type:
- Single Family
- Sq.Ft.:
- 1,180
- Status:
- Active
- Beds:
- 3
- Lot size:
- 0.16 Acres
- Year built:
- 1950
- Baths:
- 1.00
- MLS#:
- 24384482
ADDITIONAL INFORMATION
Are you looking for your dream home at a great price? This beautiful 3 bedroom completely remodeled home is a must see! DOUBLE LOTS! So much potential! Divide the lots, build an ADU, buyer to do due diligence. Sellers have meticulously brought this home to life. Enjoy the open concept of the living room, dining room and kitchen. The kitchen features all stainless steel appliances and butcher block countertops. There is a great separation of space with primary bedroom on opposite side of the house. This home has a beautiful backyard with a fire pit and a shed. Call your favorite agent for a showing today!
$474,900
6052 NE 42ND Ave Portland, OR 97218
- Type:
- Condo
- Sq.Ft.:
- 1,386
- Status:
- Active
- Beds:
- 3
- Year built:
- 2022
- Baths:
- 4.00
- MLS#:
- 24349250
ADDITIONAL INFORMATION
Gorgeous contemporary condo built in 2022 with excellent floorplan! Right across the street from Fernhill Park and within minutes to all the local shopping, restaurants, schools, and public transit the area offers. Engineered hardwoods throughout with plenty of light on all levels. High ceilings and an open floor plan on the main level with spacious kitchen makes entertaining a breeze. Quartz counters, an island, and plenty of storage in the kitchen. Covered balcony off the living room. Primary bedroom and 2nd bedroom both have en suite bathrooms with walk-in showers. Desirable upper level laundry. Lower level room can be used for 3rd bedroom, office, home gym, etc with full bath and access to patio. Excellent investment opportunity, currently used as an HOA allowed Airbnb rental. Absolutely a must see! [Home Energy Score = 8. HES Report at https://rpt.greenbuildingregistry.com/hes/OR10234279]
- Type:
- Multi-Family
- Sq.Ft.:
- n/a
- Status:
- Active
- Beds:
- n/a
- Year built:
- 1884
- Baths:
- MLS#:
- 24178076
ADDITIONAL INFORMATION
Amazing cashflow property. One of the best values in Portland urban core! This impeccably preserved 1884 duplex is a unique opportunity. The property lives like a home with an ADU in the basement. Professionally managed for a hassle-free experience, the duplex is strategically located across from Providence Hospital, Oregon's largest employer. Situated in a vibrant neighborhood with renowned restaurants, coffee shops, and excellent amenities, this property ensures both comfort and convenience. Key features include on-site laundry potential, off-street parking, and RM2 zoning for potential expansion. With a remarkable Cap Rate exceeding 7%, this property is not only a charming residence but also a smart investment. Don't miss the chance to own a piece of Portland's history with this versatile and lucrative property.
$549,950
1315 NE 80TH Ave Portland, OR 97213
- Type:
- Single Family
- Sq.Ft.:
- 1,515
- Status:
- Active
- Beds:
- 4
- Lot size:
- 0.12 Acres
- Year built:
- 1944
- Baths:
- 2.00
- MLS#:
- 24465360
- Subdivision:
- MONTAVILLA
ADDITIONAL INFORMATION
Cutie patootie cottage in Montavilla! Fully remodeled! Bring the furniture and move right in - you can even relax at the end of the day in the backyard hot tub - included! Gorgeous kitchen with stunning white cabinetry, quartz counters, tile backsplash and SS appliances. Warm toned laminate flooring throughout, great flooring for our NW weather, kids and pets! Both bathrooms are outstanding with brand new fixtures, and fabulous designer touches. Full basement with exterior entrance. Can easily be an ADU, multigenerational living or convert to a duplex by adding a kitchenette. Two bed/ 1 bath on main and a 2 bed/ 1 bath in the basement. Rentometer rents for a 2 bed/1 bath are $1719 per month - an amazing offset for the mortgage. Detached one car garage for lots of storage and plenty of driveway and street parking. Large deck and a spacious backyard - perfect for entertaining. Close to everything and easy access to 84 and 205! Close to Montavilla Park, Multnomah University, shops, restaurants and the Airport. Our agents work for the seller and are there to give you access during the open house. [Home Energy Score = 5. HES Report at https://rpt.greenbuildingregistry.com/hes/OR10234185]
$1,175,000
3482 SW 90TH Ave Portland, OR 97225
- Type:
- Single Family
- Sq.Ft.:
- 2,966
- Status:
- Active
- Beds:
- 5
- Lot size:
- 0.16 Acres
- Year built:
- 2024
- Baths:
- 3.00
- MLS#:
- 24377530
ADDITIONAL INFORMATION
Take advantage of the last chance to own in the premier Hayden Meadows neighborhood, brought to you by Bella Terra Homes! This lot is the most sought-after in the community, located on a corner with a considerably large backyard. The 2024-built NW contemporary features all the amenities required for today's modern and efficient living. This 2,966-square-foot home comprises of five bedrooms (or four bedrooms + a den/office on the main level), three full bathrooms, and laundry on the same level as the primary. Designed with entertaining in mind, the open-concept great room with the kitchen, living, and dining areas extend to the covered patio. The gourmet chef's kitchen includes an oversized quartz island, Kitchen Aid appliances, a six-burner gas range, a built-in oven, subway tile, and a large walk-in pantry. Escape upstairs to the primary bedroom suite with a soaking tub, walk-in shower with dual shower heads, double sink vanity, and an extensive walk-in closet with an organization system. You'll love the floor-to-ceiling linear fireplace with custom built-in cabinets flanking each side, a wood beam accent in the great room, and a functional mud room off the garage with a sink and built-in bench. This newly constructed home is close to highway access and only 10 minutes from the High-Tech corridor & downtown Portland.


Portland Real Estate
The median home value in Portland, OR is $530,000. This is higher than the county median home value of $478,700. The national median home value is $338,100. The average price of homes sold in Portland, OR is $530,000. Approximately 50.37% of Portland homes are owned, compared to 44% rented, while 5.63% are vacant. Portland real estate listings include condos, townhomes, and single family homes for sale. Commercial properties are also available. If you see a property you’re interested in, contact a Portland real estate agent to arrange a tour today!
Portland, Oregon has a population of 647,176. Portland is less family-centric than the surrounding county with 31.59% of the households containing married families with children. The county average for households married with children is 31.66%.
The median household income in Portland, Oregon is $78,476. The median household income for the surrounding county is $76,290 compared to the national median of $69,021. The median age of people living in Portland is 37.9 years.
Portland Weather
The average high temperature in July is 80.5 degrees, with an average low temperature in January of 36.4 degrees. The average rainfall is approximately 42.8 inches per year, with 2.6 inches of snow per year.
