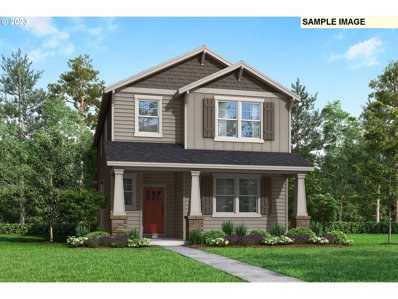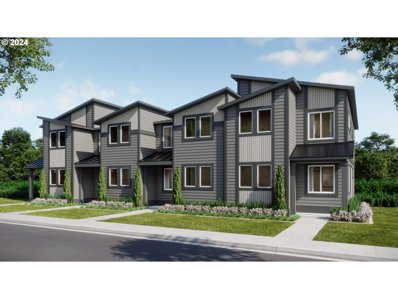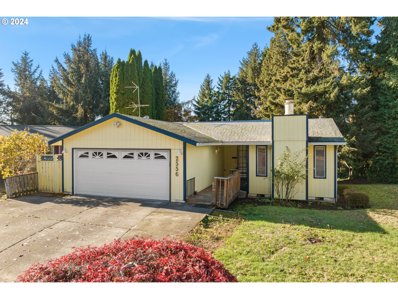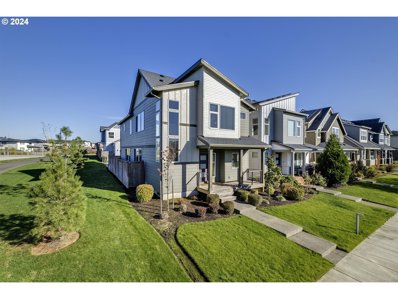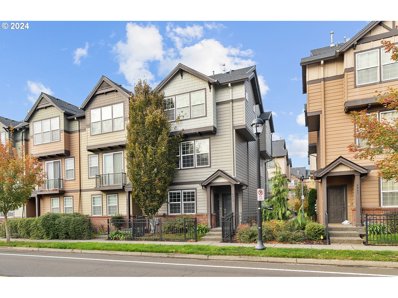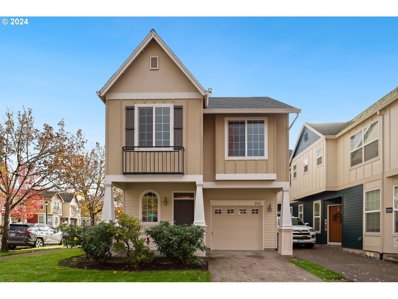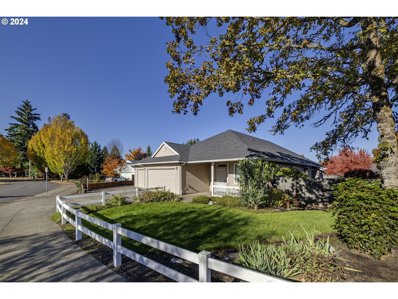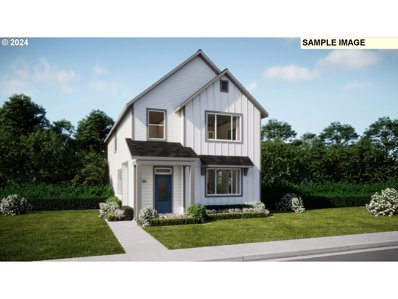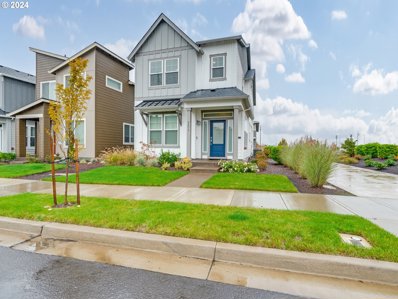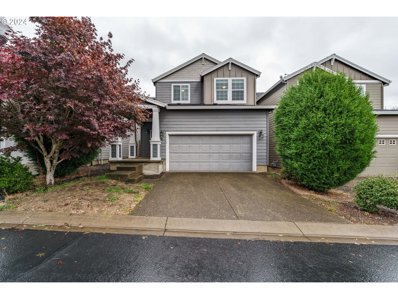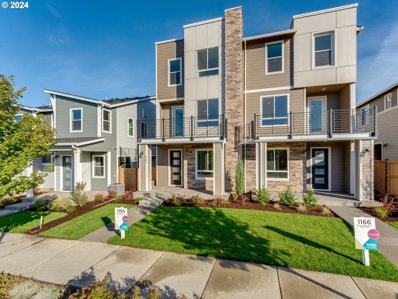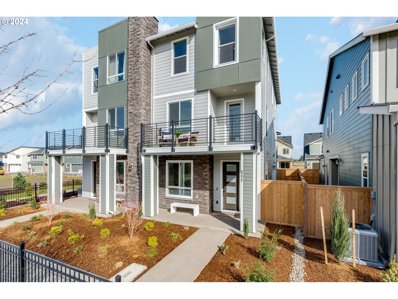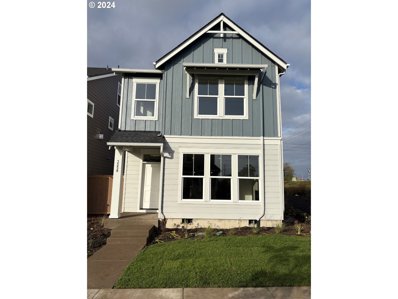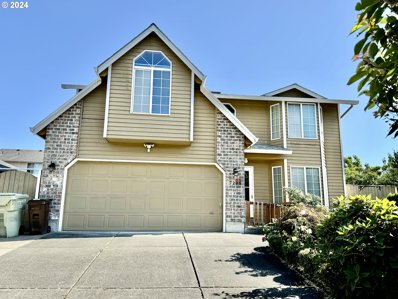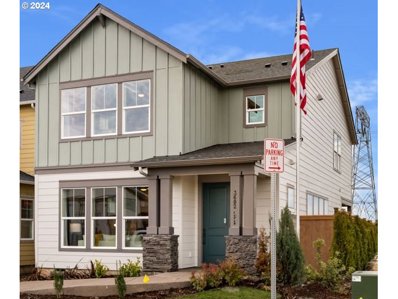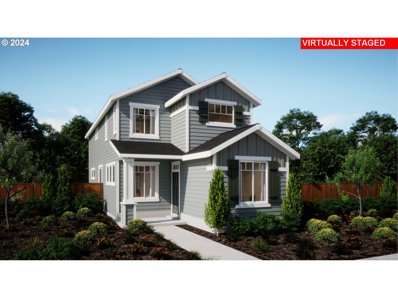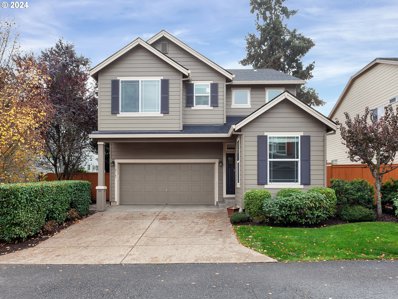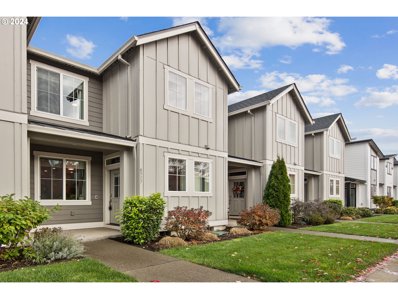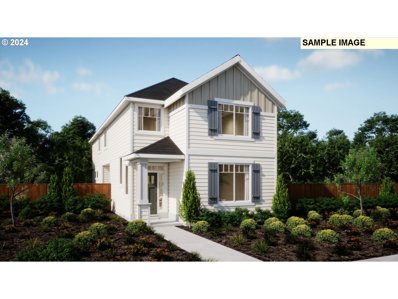Hillsboro OR Homes for Rent
The median home value in Hillsboro, OR is $524,980.
This is
lower than
the county median home value of $545,400.
The national median home value is $338,100.
The average price of homes sold in Hillsboro, OR is $524,980.
Approximately 49.46% of Hillsboro homes are owned,
compared to 47.01% rented, while
3.52% are vacant.
Hillsboro real estate listings include condos, townhomes, and single family homes for sale.
Commercial properties are also available.
If you see a property you’re interested in, contact a Hillsboro real estate agent to arrange a tour today!
- Type:
- Single Family
- Sq.Ft.:
- 1,200
- Status:
- NEW LISTING
- Beds:
- 3
- Lot size:
- 0.14 Acres
- Year built:
- 1986
- Baths:
- 2.00
- MLS#:
- 24355882
- Subdivision:
- HILLSBORO/ORENCO
ADDITIONAL INFORMATION
Great Location -- Newer Roof -- Newer Furnace -- Heat Pump -- T-111 Siding -- Laminate Flooring -- Carpet -- Newer Electrical Panel -- Vinyl Windows -- Wood Stove -- Laundry area -- Dining area -- Living Room / Family Room -- Lots of Garage Storage -- Shed / Outbuildings -- Porch -- Patio -- Fully Fenced -- Area for Outdoor Entertaining -- Water Included with HOA -- Close and Accessible to Shopping
$615,000
135 SE 6TH Ave Hillsboro, OR 97123
- Type:
- Single Family
- Sq.Ft.:
- 2,343
- Status:
- NEW LISTING
- Beds:
- 4
- Lot size:
- 0.23 Acres
- Year built:
- 1890
- Baths:
- 2.00
- MLS#:
- 24282105
ADDITIONAL INFORMATION
John Sewell House. As you step onto the inviting front porch, you'll be transported back in time. The interior welcomes you with a cozy sitting parlor adorned with built-in bookshelves, leading into a formal dining room featuring a classic fireplace—a perfect setting for memorable gatherings. The kitchen is a delightful throwback, showcasing stunning copper countertops, while still boasting modern amenities, including a free-standing stove reminiscent of the early 1900s. Whether you're an aspiring chef or simply love culinary creativity, this space will inspire you.The wonderful family room opens up to an amazing backyard retreat, complete with a spacious patio ideal for entertaining or relaxing during the warm summer and crisp fall months.Don’t forget to explore the elegant formal staircase that leads to the second floor, where you’ll find the primary bedroom with an ensuite bath, along with large additional bedrooms, an office, and a conveniently located laundry room. With ample storage available in the third-floor attic, this home truly has it all. This remarkable property is not just a house—it's a unique sanctuary that will not last long on the market.
$449,900
1799 SE 29TH Ave Hillsboro, OR 97123
- Type:
- Single Family
- Sq.Ft.:
- 1,441
- Status:
- NEW LISTING
- Beds:
- 3
- Lot size:
- 0.06 Acres
- Year built:
- 2001
- Baths:
- 3.00
- MLS#:
- 24198641
ADDITIONAL INFORMATION
This thoughtfully designed three-bedroom, two and one-half bathroom home offers approximately 1,441 square feet of living space with a spacious layout and ample windows. This home has a lovely territorial view of the green space and wildlife from the back deck, offering nature and privacy. Enjoy the new roof replaced 2023 with 50 year transferrable warranty. Inside, the home showcases neutral tones and modern finishes. The spacious entryway leads to the open-concept living areas. The living spaces feature luxury vinyl plank flooring and a gas fireplace. The remodeled kitchen boasts stainless steel options as well as an island with ample counter space, a pantry, and soft-close cabinets with pull out drawers. The quartz countertops and LVP flooring provide durable and stylish surfaces. The kitchen flows seamlessly into the dining area, making it an ideal space for entertaining. The primary bedroom offers a spacious layout with a walk-in closet and an en-suite bathroom. The two additional bedrooms share access to the hallway bathroom. The home's upstairs laundry room adds to its functionality and convenience. With its thoughtful design, modern amenities and ample living spaces, this property offers an ideal living experience. [Home Energy Score = 6. HES Report at https://rpt.greenbuildingregistry.com/hes/OR10234140]
$607,400
3535 SE 86th Ave Hillsboro, OR 97123
- Type:
- Single Family
- Sq.Ft.:
- 1,814
- Status:
- NEW LISTING
- Beds:
- 4
- Year built:
- 2024
- Baths:
- 3.00
- MLS#:
- 24675186
ADDITIONAL INFORMATION
The popular Clark plan features 4 bedrooms upstairs, open concept downstairs, and a quartz island kitchen and bathrooms Huge covered front porch and side patio. Owner suite has it all with a soaking tub, separate shower, and walk-in closet. Everything Included offers landscaping, tankless hot water garage door openers & so much more. 90 acres of greenspace with miles of walking trails & several parks for all in this gorgeous new master plan community. Renderings and sample photos are artist conceptions only. Photos are of similar or model home so features and finishes will vary. [Home Energy Score = 10. HES Report at https://rpt.greenbuildingregistry.com/hes/OR10224727]
$432,900
8091 SE Crescent Hillsboro, OR 97123
- Type:
- Single Family
- Sq.Ft.:
- 1,542
- Status:
- NEW LISTING
- Beds:
- 3
- Year built:
- 2024
- Baths:
- 3.00
- MLS#:
- 24064075
ADDITIONAL INFORMATION
Gorgeous home in desirable Reeds Crossing. This well designed home features and island w/quart countertops, stainless steel appliances and a pantry making this an entertainers delight. Open loft area with lots of natural light. Spacious primary suite, 2 additional bedrooms, main bath and oversized laundry on 2nd floor. The perfect home in a great location near the new 5 acre park. Reeds Crossing being an incredible neighborhood offers multiple parks, walking trails that are LED lit New Town Center opening 2025 Renderings and sample photos are artist conceptions only. Photos are similar of model home, features and finishes vary. Gas range, gas tankless water heater, gas forced air furnace. Homesite #1260 Will have a beautiful medium brown color cabinet **Flex credit/closing cost incentive available when financing with preferred lender! Use towards rate buydown and closing costs. [Home Energy Score = 10. HES Report at https://rpt.greenbuildingregistry.com/hes/OR10231628]
- Type:
- Single Family
- Sq.Ft.:
- 1,558
- Status:
- NEW LISTING
- Beds:
- 3
- Baths:
- 3.00
- MLS#:
- 24395548
ADDITIONAL INFORMATION
Our newest townhomes in Butternut Creek, just started and great view facing Butternut Creek. Open concept with a large kitchen, modern electric fireplace in the great room, and designated dining area. Upstairs offers a large loft and 3 bedrooms owners suite is complete with a large walk in closet and private bath.
- Type:
- Single Family
- Sq.Ft.:
- 1,735
- Status:
- NEW LISTING
- Beds:
- 3
- Year built:
- 1979
- Baths:
- 2.00
- MLS#:
- 24117774
ADDITIONAL INFORMATION
Main level living with bright, open and functional floor plan. Spacious living room features vaulted ceiling, skylight and fireplace. Oversized dining area can double as a potential family room with built-ins and slider to deck. Open kitchen with stainless steel appliances, ample cabinetry and counterspace, undermount lighting, eating bar and fun appliance garage. Primary suite with attached full bath and slider to deck. Laundry room includes skylight, built-in cabinetry and handy built-in ironing board. Bonus area! Flex space with exterior entrance (media, exercise room, office?) .23 lot backing to serene greenbelt with endless potential. Expansive deck and lower level pavered patio. Fabulous location with easy access to shopping, hi tech, Nike HQ, restaurants, everything you need. Plus, no HOA! [Home Energy Score = 4. HES Report at https://rpt.greenbuildingregistry.com/hes/OR10233940]
- Type:
- Single Family
- Sq.Ft.:
- 2,147
- Status:
- NEW LISTING
- Beds:
- 3
- Lot size:
- 0.07 Acres
- Year built:
- 2019
- Baths:
- 3.00
- MLS#:
- 24655371
ADDITIONAL INFORMATION
Why wait for new construction when you can move right into this beautifully maintained, like-new home in the heart of Reed’s Crossing? Spanning 2,147 square feet, this inviting residence offers 3 spacious bedrooms and 2.5 baths, blending modern finishes with a warm, welcoming design. Built with care and attention to detail, this home captures plenty of natural light and features an open layout perfect for both relaxation and entertaining. Enjoy all the benefits of this thriving neighborhood, from nearby parks and walking trails to community events—without the wait. Experience a home that’s ready to welcome you today!
$432,500
4835 SE DAVIS Rd Hillsboro, OR 97123
- Type:
- Single Family
- Sq.Ft.:
- 1,884
- Status:
- NEW LISTING
- Beds:
- 4
- Year built:
- 2005
- Baths:
- 4.00
- MLS#:
- 24292347
- Subdivision:
- Lot 127, Brookwood Crossing
ADDITIONAL INFORMATION
Welcome to Brookwood Crossing! This beautifully updated 4-bedroom, 4-bathroom attached home with an impressive 1,884 square feet of comfortable living space. Lovingly cared for by its original owner, this end-unit townhome offers both privacy and a spacious layout ideal for modern living. Thoughtful updates, totaling over $10,000, include fresh paint, new carpets, and a newly redone balcony, adding warmth and vibrancy to every corner of the home!On the first level, a versatile office or guest bedroom provides a private entrance and an attached bathroom, well-suited for a dedicated workspace, guest quarters, or a quiet retreat. The open-concept layout on the second floor enhances the home’s airy feel, with the kitchen, dining, and living areas flowing together seamlessly. The kitchen is equipped with maple cabinetry, gas stove, a central island with space for seating, and a pantry for added storage—creating a natural gathering spot that encourages conversation and connection. The dining area extends onto the balcony, inviting you to step outside and enjoy some fresh air!The third floor is dedicated to rest and relaxation, featuring a large primary bedroom with built-in closet cabinetry and two additional bedrooms. A conveniently located laundry room, complete with an included washer and dryer, adds to the ease of daily living. The fenced and gated front entry provides a private, secure welcome to the home, while the two-car garage and private driveway ensure parking is always convenient.The included security system brings peace of mind, enhancing the inviting nature of this turn-key home. Close proximity to South Meadows and Witch Hazel Elementary Schools, less than a mile and a half from Hillsboro High School. Nestled in a well-established community near parks, shopping, and schools, Brookwood Crossing offers more than just a place to live; it’s a perfect blend of convenience, comfort, and modern style!Open House Saturday, Nov 9th 1-3 PM.
- Type:
- Single Family
- Sq.Ft.:
- 1,568
- Status:
- NEW LISTING
- Beds:
- 3
- Lot size:
- 0.06 Acres
- Year built:
- 2005
- Baths:
- 3.00
- MLS#:
- 24576334
- Subdivision:
- ARBOR ROSES
ADDITIONAL INFORMATION
Welcome home! This corner lot home is located in the desirable Arbor Roses community and is filled with natural light and recent updates, making it an ideal choice for turn-key living. The home boasts fresh paint throughout, plush new carpet, and brand-new vinyl floors in the bathrooms. The main level showcases updated wood vinyl plank flooring, providing a modern, cohesive look.The primary suite offers a generous en suite bath and a roomy walk-in closet, ensuring ample space and privacy. The upper level includes a convenient laundry room, making everyday chores a breeze. A one-car garage adds storage and functionality. Enjoy a spacious fenced yard with a patio, perfect for entertaining or relaxing outdoors. Located in a highly sought-after neighborhood, residents have access to scenic walking paths, a clubhouse, a well-equipped gym, and a refreshing pool. Whether you're looking for a place to unwind or a home with a great sense of community, this property delivers it all.Seller is a licensed real estate broker in California. [Home Energy Score = 6. HES Report at https://rpt.greenbuildingregistry.com/hes/OR10234129]
Open House:
Saturday, 11/16 11:00-2:00PM
- Type:
- Single Family
- Sq.Ft.:
- 1,611
- Status:
- NEW LISTING
- Beds:
- 3
- Lot size:
- 0.23 Acres
- Year built:
- 1999
- Baths:
- 2.00
- MLS#:
- 24054587
ADDITIONAL INFORMATION
OPEN HOUSE - SATURDAY 11/16 11AM-2PM, SUNDAY 11/17 1-4PM ~ This 3-bedroom, 2-bathroom home offers convenient one-level living in a quiet Hillsboro neighborhood, close to parks, schools, shopping, restaurants and high-tech companies. Inside, the open floor plan features vaulted ceilings in the living room and primary bedroom, making the space feel bright and airy. All other rooms also with tall ceilings! The gas fireplace adds a cozy touch, and the wood style wainscoting gives the room a classic feel. A sliding door opens to a beautiful garden backyard, full of perennials that bloom year after year. And walk through your fully fenced backyard to get to the lovely shaded oak treed grove, front yard area. The primary suite is a peaceful retreat with vaulted ceilings, a walk-in closet, and an attached bathroom. The home is equipped with a gas furnace and AC to keep you comfortable year-round. There’s also a formal dining room, a tool shed, and boat parking for added convenience. The 3-car garage with EV charging plug provides convenience and plenty of storage. Plus, with only one step to get inside, this home is perfect for easy accessibility. Located in a prime Hillsboro location, this home is just minutes from shopping, parks, public transportation and Hwy access, making it ideal for both work and play. It’s a move-in-ready home with everything you need for comfortable, everyday living. Schedule your private showing today! [Home Energy Score = 5. HES Report at https://rpt.greenbuildingregistry.com/hes/OR10234096]
$616,900
3567 SE 86th Ave Hillsboro, OR 97123
- Type:
- Single Family
- Sq.Ft.:
- 1,901
- Status:
- NEW LISTING
- Beds:
- 3
- Baths:
- 3.00
- MLS#:
- 24439359
ADDITIONAL INFORMATION
Come and see this new floorplan in Reeds Crossing. Open concept home! Kitchen offers a pantry for that extra storage, Moving up the stairs your invited with 3 very large bedrooms all with walk in closets.
- Type:
- Single Family
- Sq.Ft.:
- 1,496
- Status:
- Active
- Beds:
- 3
- Lot size:
- 0.05 Acres
- Year built:
- 2023
- Baths:
- 3.00
- MLS#:
- 24089005
ADDITIONAL INFORMATION
Beautifully maintained like new home in the highly sought after Reed's Crossing! Located on the South side away from busy roads. Be prepared to host in the expansive great room, with an over-large quartz kitchen island, high ceilings, and lots of natural lighting. Upstairs offers a split design. The inviting primary suite has a large walk-in closet with built-in shelving, and the attached bath features double sinks and a walk-in shower. Laundry room is on the same level as the bedrooms for convenience, and also includes built-in shelves for additional storage space. Secondary bedrooms are spacious with plenty of windows for natural light. the home included appliances, blinds, air conditioning and VIVINT security system. Conveniently located on a corner lot near many parks, restaurants, walking paths and so much more! [Home Energy Score = 9. HES Report at https://rpt.greenbuildingregistry.com/hes/OR10222351]
- Type:
- Single Family
- Sq.Ft.:
- 1,951
- Status:
- Active
- Beds:
- 3
- Lot size:
- 0.07 Acres
- Year built:
- 2010
- Baths:
- 3.00
- MLS#:
- 24329259
ADDITIONAL INFORMATION
Charming Home in Desirable Hillsboro Location! Welcome to 3372 SE Little Valley Way, a beautifully maintained 3-bedroom, 2.5-bathroom home in a sought-after Hillsboro neighborhood. This spacious residence boasts an open-concept living and dining area, a bright kitchen with modern finishes, and a cozy family room with a fireplace. Upstairs, you'll find a generous master suite with a walk-in closet and en-suite bathroom, plus two additional bedrooms. Enjoy the private, fenced backyard, perfect for outdoor relaxation and entertaining. Located by parks, schools, shopping, and major commuting routes, this home offers the perfect blend of comfort and convenience. Don’t miss out, schedule a tour today!
- Type:
- Single Family
- Sq.Ft.:
- 2,162
- Status:
- Active
- Beds:
- 4
- Year built:
- 2024
- Baths:
- 4.00
- MLS#:
- 24403590
- Subdivision:
- REED'S CROSSING
ADDITIONAL INFORMATION
Quick Move-in!! *Ask about our interest rate promotions! Save hundred monthly* An inviting covered porch welcomes guests to the impressive three-story Brooklyn plan. The lower level features a bedroom and full bathroom. The main floor is highlighted by a spacious great room with fireplace, an open dining area, a gourmet kitchen boasting a center island and pantry, and two relaxing decks. Upstairs you'll find a convenient laundry and three bedrooms, including a lavish primary suite showcasing dual walk-in closets and a private bath. Expected completion in April. Photos are of a model home; plan, exterior & finishes may vary. Sample Images*
- Type:
- Single Family
- Sq.Ft.:
- 2,180
- Status:
- Active
- Beds:
- 4
- Year built:
- 2024
- Baths:
- 4.00
- MLS#:
- 24253998
- Subdivision:
- REED'S CROSSING
ADDITIONAL INFORMATION
ASK ABOUT our well below market rates, with our preferred lender!!** 3 stories of modern living 4 bedrooms+ 3.5 baths. Two huge balconies, LVP, quartz, 8ft doors, chefs' kitchen, high ceilings and much more. An inviting covered porch welcomes guests to the impressive three-story Brooklyn plan. The lower level features a bedroom and full bathroom. The main floor is highlighted by a spacious great room with fireplace, an open dining area, a gourmet kitchen boasting a center island and pantry, and two relaxing decks. Upstairs you'll find a convenient laundry and three bedrooms, including a lavish primary suite showcasing dual walk-in closets and a private bath. *Model Photos*
$599,990
3258 SE Flash Ln Hillsboro, OR 97123
- Type:
- Single Family
- Sq.Ft.:
- 1,754
- Status:
- Active
- Beds:
- 3
- Year built:
- 2024
- Baths:
- 4.00
- MLS#:
- 24119592
- Subdivision:
- REED'S CROSSING, SO HILLSBORO
ADDITIONAL INFORMATION
Welcome home to the "Sunny Delight"! Wonderful light floods this home. Enjoy the privacy of your home along with the long driveway. You will enjoy the beautiful finishes and flow of this home. Super shower in your Owner's Retreat along with a special reading area in secondary bedroom along with a loft area for your office. Enjoy all the amenities of Reed's Crossing along with the state of the art Tamarack Elementary School! Special incentives! [Home Energy Score = 10. HES Report at https://rpt.greenbuildingregistry.com/hes/OR10233489]
- Type:
- Single Family
- Sq.Ft.:
- 2,132
- Status:
- Active
- Beds:
- 4
- Lot size:
- 0.1 Acres
- Year built:
- 1998
- Baths:
- 3.00
- MLS#:
- 24478716
ADDITIONAL INFORMATION
Spacious traditional home , large living & dining room, oak kitchen w/bar, refrigerator, washer & dryer is included, large master w/walk-in & bath, fully fenced backyard w/patio. Short distance to Nike, Intel, shopping center and the Sunset Highway. This is an opportunity to live free of an HOA. Great neighborhood
$670,300
3498 SE 82nd Ave Hillsboro, OR 97123
- Type:
- Single Family
- Sq.Ft.:
- 1,995
- Status:
- Active
- Beds:
- 3
- Year built:
- 2024
- Baths:
- 3.00
- MLS#:
- 24312585
ADDITIONAL INFORMATION
Ring in the holidays with our timeless home that is being built on corner homesite. Wonderful incentives. Lots of parking for all of your guests. Fun loft area for another room to gather. Enjoy the beautiful well lite layout of this home to entertain, rest and call home! Enjoy the state of the art Tamarack Elementary School and all the wonderful amenities of Reed's Crossing Community! [Home Energy Score = 10. HES Report at https://rpt.greenbuildingregistry.com/hes/OR10234026]
- Type:
- Single Family
- Sq.Ft.:
- 1,152
- Status:
- Active
- Beds:
- 3
- Lot size:
- 0.18 Acres
- Year built:
- 1952
- Baths:
- 1.00
- MLS#:
- 24636302
ADDITIONAL INFORMATION
1 level living in the heart of Hillsboro! New paint interior and exterior, new roof, new countertops and sink, newer appliances, newer flooring and more, this home has been majorly remodeled. Close to Fred Meyer, Goodwill, shopping, coffee and all the things you want! Seller is a Realtor in the State of Oregon. Home Energy score is a 5, report available.
Open House:
Friday, 11/15 11:00-4:00PM
- Type:
- Single Family
- Sq.Ft.:
- 1,943
- Status:
- Active
- Beds:
- 3
- Year built:
- 2024
- Baths:
- 3.00
- MLS#:
- 24447441
- Subdivision:
- WESTBROOKE ESTATES
ADDITIONAL INFORMATION
RE-SET PRICING STILL IN PLACE PLUS HUGE FINANCING INCENTIVES FOR BUYERS!Call today for up to date availability and builder incentives Brand New Luxury Townhome Community, Located in South Hillsboro! The Camden Plan offers 3 bedrooms, 2.5 baths, bonus room on the ground level and 9' ceilings or higher throughout entire home. Standard Features include quartz counters & under-mount sinks in kitchen AND bathrooms, black matte hardware, lighting fixtures & faucets, stainless steel appliances, soft close doors & drawers at all cabinets and wide plank laminate hardwood flooring on entire main level. Stay warm in the winter with electric heat pump that will also keep you cool in the summer! The primary suite has a vaulted ceiling, walk-in closet, walk in shower, dual sinks and more. The upstairs loft area is a great flex space for a desk or small couch. The home has a two car side by side garage, a two car driveway, a covered deck off the dinning room. Pictures are of the same floorplan in model building w/ similar finishes. This is a Camden floorplan. Taxes TBD. Model home open Friday-Tuesday, 11-4. [Home Energy Score = 7. HES Report at https://rpt.greenbuildingregistry.com/hes/OR10226025]
ADDITIONAL INFORMATION
Open and light first floor offering a great room concept with a large quartz kitchen island. Second floor offers a split design with a large master suite. Separate walk-in closet from bath. Double sinks and walk-in shower. Large laundry on second level for convenience. Secondary bedrooms are spacious with plenty of windows for natural light. Renderings and sample photos are artist conceptions only. Photos are of similar or model home so features and finishes will vary. [Home Energy Score = 10. HES Report at https://rpt.greenbuildingregistry.com/hes/OR10226800]
Open House:
Friday, 11/15 1:00-4:00PM
- Type:
- Single Family
- Sq.Ft.:
- 2,116
- Status:
- Active
- Beds:
- 4
- Lot size:
- 0.11 Acres
- Year built:
- 2012
- Baths:
- 3.00
- MLS#:
- 24648215
ADDITIONAL INFORMATION
Very nice home in Excellent Move-in condition... floorplan has two story foyer w/ lots of windows & a skylight that creates a bright entry, stairway & upstairs landing! DEN on the main. Large living room w/ gas fireplace is open to the island kitchen & dining area. Kitchen w/ granite, gas stove, SS appliances, BI microwave, pantry, eating bar & loads of beautiful cabinetry for storage! 4 spacious & bright bedrooms upstairs + laundry room. Primary bedroom has vaulted ceiling, bay window (extra light), tile bathroom, soaking tub & separate large W/I shower, W/I closet & separate toilet room! New Roof August 2024. Extensive laminate flooring. Well planned / spacious backyard, concrete patio & side yard, fully fenced, bonus flex space - play area + lawn... Private too, with one-story large lot home behind (South). NO HOA!
- Type:
- Single Family
- Sq.Ft.:
- 1,520
- Status:
- Active
- Beds:
- 3
- Lot size:
- 0.04 Acres
- Year built:
- 2020
- Baths:
- 3.00
- MLS#:
- 24596475
- Subdivision:
- ROSEDALE PARKS
ADDITIONAL INFORMATION
Light and bright floorplan with 9'ceilings through out the main floor and upstairs. Open great room with laminate floors that extend throughout the main, gourmet kitchen with quartz slab counter tops, stainless steel appliances and gas cooking. Elegant primary suite with a walk-in wardrobe (ensuite with tile floors and tile counters). Upstairs features include a spacious loft which would be great as a media/bonus room. Other outstanding features include, tankless water heater, central air, ceiling fans, Ring video doorbell at the front and ring video camera off the rear of the home. Energy score is a 10 out of 10!! HOA includes front yard maintenance, exterior maintenance, pool, weight room, - this and more conveniently located in Reeds Crossing near City parks, walking trails, biking trails, shopping, Coffee shops and restaurants!
ADDITIONAL INFORMATION
Come and see this beautiful open concept floorplan. First floor offers a great room with tons of windows to have all the natural light you might need, a modern fireplace and a generous covered patio off the kitchen. Second floor opens up to a generous loft area dividing the primary bedroom from the secondary bedrooms. Primary suite has its own sitting area, a large walk in closet and double sinks. We have quartz countertops in both kitchen and bathrooms for style and ease. This home also sits on a large corner homesite and has an oversized 2 car garage.


