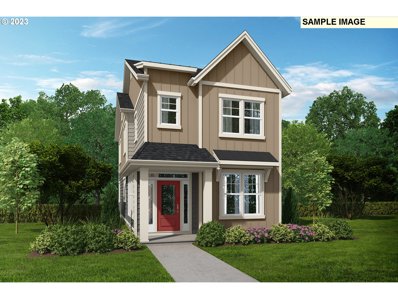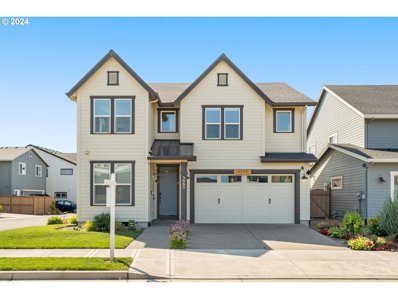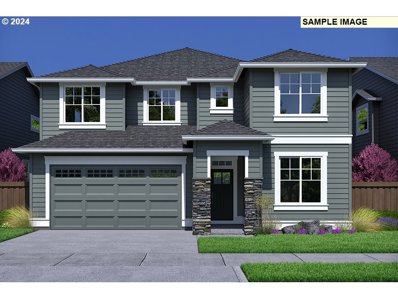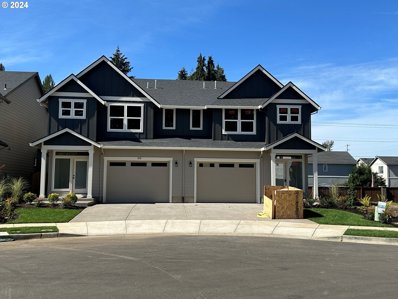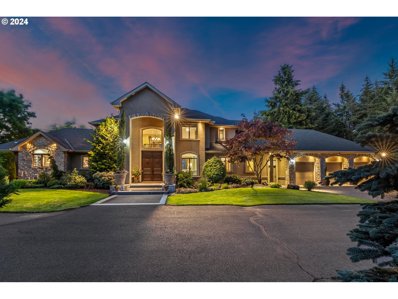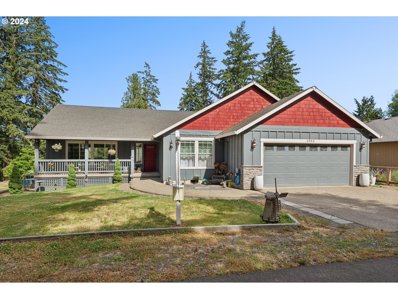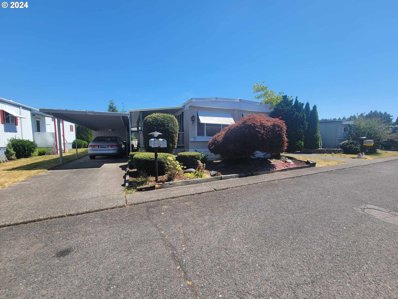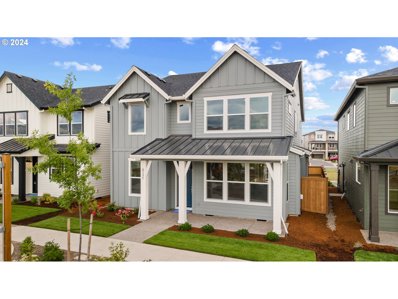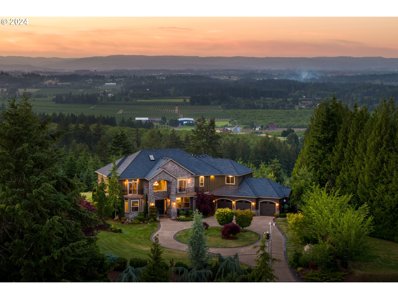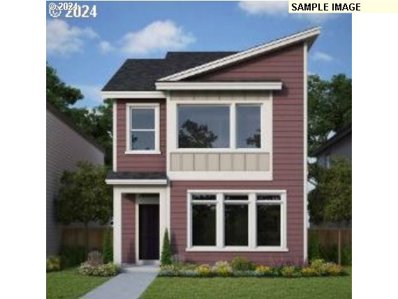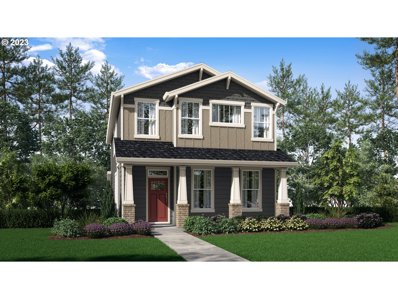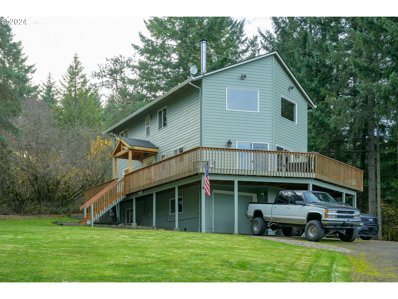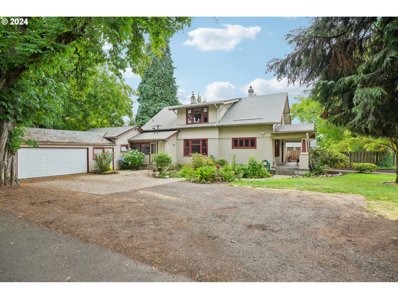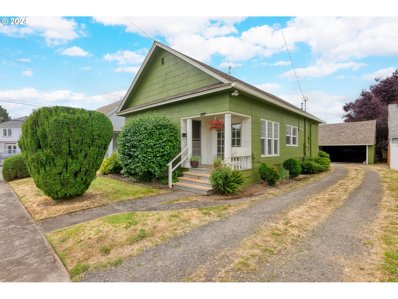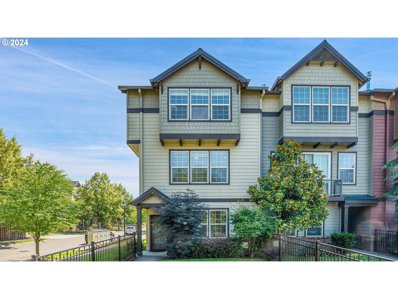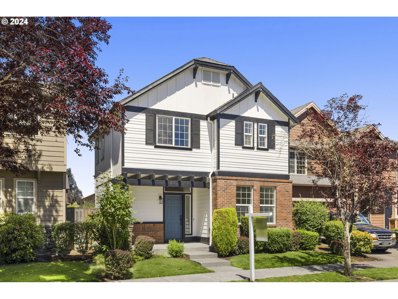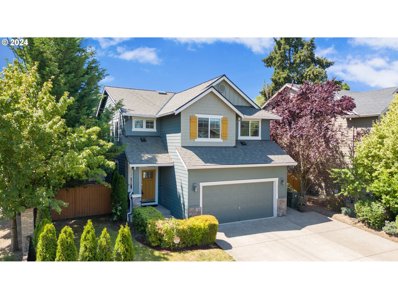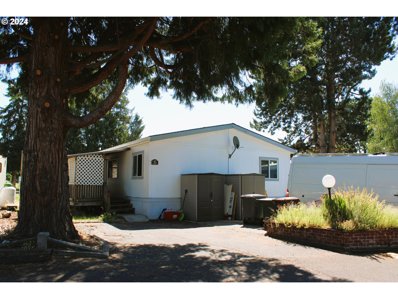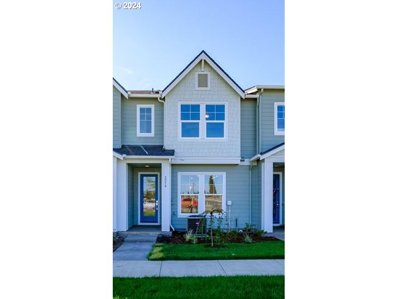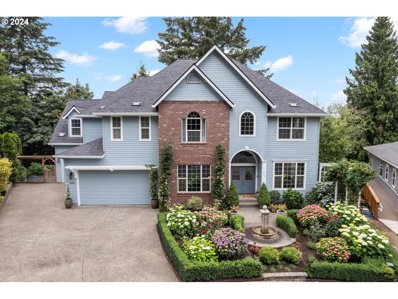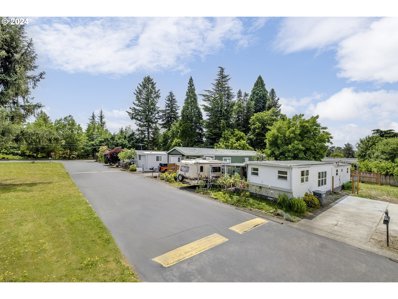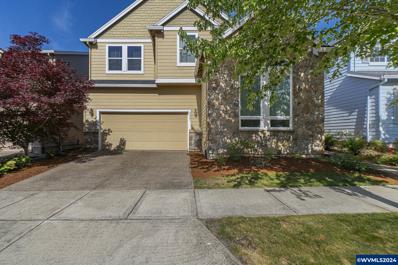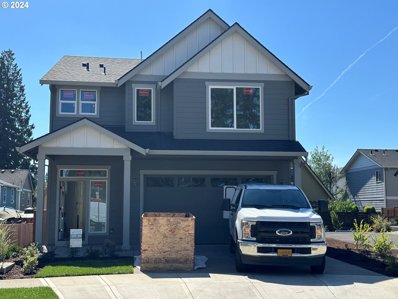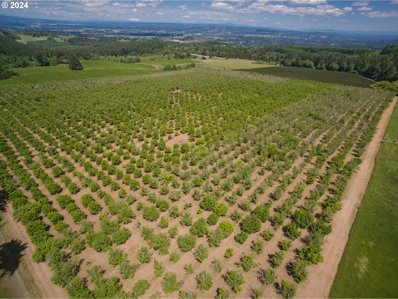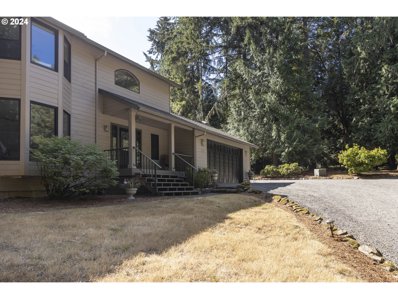Hillsboro OR Homes for Rent
- Type:
- Single Family
- Sq.Ft.:
- 1,864
- Status:
- Active
- Beds:
- 4
- Year built:
- 2024
- Baths:
- 3.00
- MLS#:
- 24180511
ADDITIONAL INFORMATION
**Boost your buying potential with a 4.99% fixed rate limited time special financing through preferred lender - Terms and Conditions apply** Very open and light first floor offering a great room concept with a large granite kitchen island, cabinets are white. Second floor offers a split design with a large master suite. Separate walk-in closet from bath. Double sinks and walk-in shower. Large laundry on second level for convenience. Secondary bedrooms are spacious with plenty of windows for natural light. Third floor is a huge bonus room with a closet. Our homes come standard with Quartz countertops, tons of recessed lighting and so much more, come check out our amazing homes in South Hillsboro Reeds Crossing. Photos are of similar, or model home so features and finishes will vary. Homesite #1414 [Home Energy Score = 10. HES Report at https://rpt.greenbuildingregistry.com/hes/OR10226198]
$949,000
3995 SE 76TH Ave Hillsboro, OR 97123
- Type:
- Single Family
- Sq.Ft.:
- 2,807
- Status:
- Active
- Beds:
- 4
- Lot size:
- 0.13 Acres
- Year built:
- 2021
- Baths:
- 3.00
- MLS#:
- 24161223
- Subdivision:
- REEDS CROSSING
ADDITIONAL INFORMATION
Amazing Price!! Modern Living Awaits in Reeds Crossings Hillsboro with Tamarack Elementary School! Are you looking for a spacious, 3 car garage front loading corner home with a large backyard in desirable Reeds Crossings? Look no further than this stunning 4-bedroom, 2.5-bathroom property built in 2021! This immaculate home offers the perfect blend of style, comfort, and functionality, making it ideal for families or professionals seeking a move-in-ready haven. This open floor plan offers expansive living room area, gourmet kitchen boasting designer finishes, large island and storage space. Retreat to your master suite featuring a luxurious soaking tub and a spacious walk-in closet. Den on the main floor and four bedrooms upstairs offer ample rooms for everyone in the family, guests and space for media room or office.Extend your living space to the fully fenced backyard, complete with a covered patio perfect for barbecues, relaxing evenings, and enjoying the fresh air. Reeds crossings is an extremely family friendly neighborhood with loads of parks, trails and quick access to highways. This home is walking distance from school and park. This home offers unique value with a front loading three car garage (two cars in front and one tandem) and with a large backyard in the desirable area which is a rarity. Home offers privacy in master bedroom and backyard due to its location. Windows on the south and west side offers loads of sunlight.
- Type:
- Single Family
- Sq.Ft.:
- 2,957
- Status:
- Active
- Beds:
- 5
- Baths:
- 3.00
- MLS#:
- 24276575
- Subdivision:
- South Hillsboro
ADDITIONAL INFORMATION
Full bed and bathroom on the main level in this stunning Reddington plan! This North/East facing home with a spacious yard is an outstanding Luxury home in South Hillsboro. The spacious home features a bedroom and full bathroom on the main level with a Formal dining space, 3 car garage and the finest finishes throughout! Located just blocks from the Reserve Golf course, Providence Health, Active Fit and the upcoming Market of choice. Featuring Nature trails along Butternut Creek, Good weather and bad weather dog park, Splash pad, playgrounds and more. Be connected to the everything and enjoy the tranquility you have come to expect at Butternut Creek! Specialize your home and meet with the Pahlisch Homes designer to make this home perfect for you! Tamarack Elementary School.
$504,950
169 SE 46th Ave Hillsboro, OR 97123
- Type:
- Single Family
- Sq.Ft.:
- 1,657
- Status:
- Active
- Beds:
- 3
- Year built:
- 2024
- Baths:
- 3.00
- MLS#:
- 24480112
- Subdivision:
- Creekwood Homes- Dawson Woods
ADDITIONAL INFORMATION
*** BUILDER INCENTIVE of total $10K towards closing cost or rate buy down with builders preferred lender*** Visit us at our Brand New Model Home at Dawson Woods by Creekwood Homes in Hillsboro! NAVIGATE TO: 215 SE 47th Ave, Hillsboro, OR 97123 (New address may not map correctly). Discover the charm of Dawson Woods, featuring 24 new homes just minutes from Intel Hawthorn Farm Campus. Introductory Pricing: $499,950 - $669,950. 3-4 Bedrooms, Square Footage: 1650 - 1850 SF, Side-by-side 2-car garage Fenced in backyards. Luxurious Interiors, True laminate wood flooring, slab quartz kitchen counters, Shaker cabinets, matte black hardware & lighting, gas fireplace with tile surround. Energy efficient Stainless steel appliances, tankless hot water heater. 9-foot ceilings on main, 8-foot ceilings on upper level. Lot 20 is a Spencer B plan and just started construction. Close date is projected to be mid September but may vary. Pictures are of a model home with different plan & similar finishes. All images are sample pictures. OPEN FRI-MON 12:00PM-4:00PM.
$3,995,000
34160 SW PEAKS VIEW Dr Hillsboro, OR 97123
- Type:
- Single Family
- Sq.Ft.:
- 8,215
- Status:
- Active
- Beds:
- 5
- Lot size:
- 10.6 Acres
- Year built:
- 1999
- Baths:
- 7.00
- MLS#:
- 24358322
ADDITIONAL INFORMATION
Secluded 10 Acre parcel offering unparalleled sense of privacy & serenity. Spectacular panoramic four mountain & Valley views from multiple locations. Gated entry, paved private drive leads you past a tranquil pond & cascading waterfall. An outstanding entertainer; two-story entry, curved staircase greets your guests. Beautifully appointed great room w/stone fireplace & wet bar, large floor to ceiling windows flood the home w/light. Gourmet Kitchen; Dacor ovens, 6 burner cooktop, W/I pantry, solid wood cabinetry, travertine floor, large outdoor terrace. Main floor Primary Bedroom Suite; custom cabinets, built-ins, walk-in closet w/island, separate vanities, stone tile shower & Steam, jetted tub, private patio w/hot tub. Main floor office. Upper level features 3 large en-suite bdrms, 2 w/WI closets, other w/double closets, all w/built-ins & window seats. Bonus rm w/tons of storage. The lower level takes entertaining to another dimension! Spacious family/party room w/full wet bar, walk-in cooler, wine cellar, Butler's kitchen, 5th bdrm , full bath. Terrific home for multi-generational living. Sprawling covered patio with fully equipped outdoor kitchen, large dining area, wood burning fireplace, spacious seating areas. Outdoor shower. Separate service driveway allows caterers easy access for entertainment set-up. Multi-purpose Room w/Glass roll-up door. Separate Shop w/Guest Quarters. Nicely appointed 2 bdrm, 1.5 bath, kitchen/living area. Shop has two large RV bays, a separate work shop and 2 car garage, plus large mezzanine storage area. Two full RV hook-ups & sewer. A wonderful outdoor playground Oasis; explore trails thru-out property, enjoy canoeing in the pond, play sand volleyball, shoot hoops, or play putt-putt golf. Kids will love the play structure. And to add more fun, take a ride down the zip line. List of amenities available. This home is more than a place to live; it is a haven for those who cherish time together.
$540,000
1952 SE 32ND Ave Hillsboro, OR 97123
- Type:
- Single Family
- Sq.Ft.:
- 1,622
- Status:
- Active
- Beds:
- 3
- Lot size:
- 0.16 Acres
- Year built:
- 2005
- Baths:
- 2.00
- MLS#:
- 24056808
ADDITIONAL INFORMATION
Great opportunity for this one level home on a secluded and private street. Ample parking for guests. Vaulted ceilings in living room and primary bedroom. Open kitchen to great room with granite countertop and island with butcher block. Huge fenced backyard with above ground pool and two decks. This home could use your finishing touches and is being sold as-is.
- Type:
- Manufactured/Mobile Home
- Sq.Ft.:
- 1,140
- Status:
- Active
- Beds:
- 2
- Year built:
- 1970
- Baths:
- 2.00
- MLS#:
- 24441129
ADDITIONAL INFORMATION
Welcome to River Road Estates! A 55+ park. This affordable 2 bedroom, 2 bath home has a great location, powerful a/c and plenty of storage with 3 outbuildings. A Large covered deck provides protection in the summer and winter. Space fee is $945 per month and includes commons and rec room use.
- Type:
- Single Family
- Sq.Ft.:
- 2,433
- Status:
- Active
- Beds:
- 4
- Year built:
- 2024
- Baths:
- 3.00
- MLS#:
- 24243246
- Subdivision:
- REEDS CROSSING
ADDITIONAL INFORMATION
$15,000 INCLUDED FOR CLOSING COSTS! A/C Included. The Salish features a bedroom and full bath on the main level! 9' ceilings on main, large windows for lots of natural light and airy atmosphere! Feel connected in the spacious kitchen with walk-in pantry, great room, and dining area. Stainless steel kitchen appliances include Broan chimney hood vent, Whirlpool 30" range, Whirlpool dishwasher and built-in microwave. Generous loft on upper level. Primary suite features dual vanities, soaker tub in tile platform, 5'x3' tile wall shower, and huge walk-in closet. Fully fenced with covered rear patio. This home is built to the Earth Advantage standard for performance and efficiency and features many green features as standard. HES score 8/10 https://rpt.greenbuildingregistry.com/hes/OR10224965 [Home Energy Score = 8. HES Report at https://rpt.greenbuildingregistry.com/hes/OR10224965]
$2,500,000
31155 SW LAURELVIEW Rd Hillsboro, OR 97123
- Type:
- Single Family
- Sq.Ft.:
- 6,091
- Status:
- Active
- Beds:
- 5
- Lot size:
- 2.77 Acres
- Year built:
- 2010
- Baths:
- 5.00
- MLS#:
- 24520315
- Subdivision:
- Laurel Highlands
ADDITIONAL INFORMATION
Welcome to this luxury wine country estate offering unparalleled views of Mt St Helens, Mt Rainier & Mt Hood as well as panoramic valley & vineyard views. This magnificent property is a haven of tranquility & sophistication, boasting professional landscaping & a circular driveway leading to the grand entrance. Step inside to find stunning hardwood floors throughout. The living room impresses w/a 2-story vaulted ceiling, gas fireplace & expansive windows that frame the mountain vistas, showcasing nature's beauty in every season. The chef's kitchen is equipped w/2 islands- 1 for prep w/an additional sink & the 2nd serving as a designated eating bar. It features a gas range & built-in oven, along w/a walk-through butler's pantry. The kitchen seamlessly flows into the breakfast nook & family room where a wall of built-ins centered by a fireplace creates a cozy ambiance. Ample natural light & access to the lovely patio make this space an entertainer's delight. A private bedroom suite on the main level offers a serene retreat w/a walk-in closet, private bath & exclusive patio access. Upstairs, discover 4 more bedrooms, each with their own private balcony. The expansive primary suite includes 2 walk-in closets & a luxurious bath w/a jetted tub, walk-in shower & dual sink vanity. The 4th & 5th bedrooms share a convenient Jack & Jill bath. A versatile bonus room completes this level offering endless possibilities for use. The unfinished basement provides potential for future living space, AirBnB, or ample storage. Outside, the spacious patio boasts multiple seating areas, perfect for relaxation or entertaining. The lush lawn provides ample space to play & unwind while enjoying the stunning views. Situated within walking distance of local vineyards, this estate also offers the convenience of being just 10 miles away from shopping malls, grocery stores, and an array of restaurants. This property truly offers the perfect blend of elegance, comfort & breathtaking natural beauty. [Home Energy Score = 6. HES Report at https://rpt.greenbuildingregistry.com/hes/OR10228805]
$657,738
3282 SE Flash Ln Hillsboro, OR 97123
- Type:
- Single Family
- Sq.Ft.:
- 1,765
- Status:
- Active
- Beds:
- 3
- Year built:
- 2024
- Baths:
- 3.00
- MLS#:
- 24329090
- Subdivision:
- Reed's Crossing
ADDITIONAL INFORMATION
Beautiful new construction home set to be complete by Fall. Open floorplan with 3 bedrooms, 2.5 baths 2 car garage with full driveway. Beautiful designer selected interior finishes elevate this popular home. Award winning builder offering impeccable customer service and quality. Photos and video from same plan, different home. This is a 2 level home.
- Type:
- Single Family
- Sq.Ft.:
- 1,894
- Status:
- Active
- Beds:
- 3
- Year built:
- 2024
- Baths:
- 3.00
- MLS#:
- 24463723
ADDITIONAL INFORMATION
**Boost your buying potential with a 4.99% fixed rate limited time special financing through preferred lender - Terms and Conditions apply** Light, bright & open with large covered patio off the living/dining area. Kitchen offers a huge pantry & a cozy gas fireplace in the Great room. Large windows in the staircase for extra light. Enjoy the flexible loft space with the owner suite opposite the other bedrooms. Large laundry room with linen built-in for convenience. Enormous master suite with double sinks and separate water closet for privacy. Finishes included Quartz countertops in kitchen and bathrooms, modern open design with recessed lighting and so much more. Over 90 acres of parks and trials in our community, new elementary school, shopping and restaurants breaking ground now. Come see what makes Reeds Crossing the number one community to live in. Renderings and sample photos are artist conceptions only. Photos are of similar or model home so features and finishes will vary. Homesite #1355 [Home Energy Score = 10. HES Report at https://rpt.greenbuildingregistry.com/hes/OR10223148]
- Type:
- Single Family
- Sq.Ft.:
- 2,496
- Status:
- Active
- Beds:
- 4
- Lot size:
- 1.9 Acres
- Year built:
- 1994
- Baths:
- 4.00
- MLS#:
- 24041038
- Subdivision:
- Mel VIsta Ridge Estates
ADDITIONAL INFORMATION
This beautiful property sits atop Bald Peak with Panoramic Views!. You?ll love the quiet and amazing view from the 360-degree deck. This well maintained home has been completely renovated in all areas including a newer roof. Gourmet chef's kitchen features beautiful finishes, stainless appliances, and tons of storage. The bright and spacious living area is flooded with natural light, complete with a pellet stove and stunning mountain views. You'll find a large master suite with double sinks, walk-in closet and designed to capture the stunning views. Downstairs, get ready to have some fun! There's a workout room to keep you fit, and a lively whiskey room that can easily transform into a game room or be used as the 4th bedroom. Additionally, the property features a generator hookup, spacious shop and a finished shed, perfect for all your hobbies, projects, and storage needs. Experience the ultimate in comfort and luxury at this beautiful Bald Peak retreat. Your perfect home awaits!
$525,000
850 SE 13TH Ave Hillsboro, OR 97123
- Type:
- Single Family
- Sq.Ft.:
- 2,970
- Status:
- Active
- Beds:
- 4
- Lot size:
- 0.24 Acres
- Year built:
- 1940
- Baths:
- 2.00
- MLS#:
- 24297780
ADDITIONAL INFORMATION
Charming 1940's bungalow on quarter acre lot! Maximum curb appeal with front porch perfect for enjoying the lovey summer days ahead. Upon entering you are immediately met with beautiful fir wood floors and archways. This home has been updated and personalized over time while preserving its original period appeal. Kitchen features beautiful granite counters. Original Cherry China Cabinet in dining room. Primary bedroom on main offers one level living. Relax on the patio and take in the privacy of the secluded fenced backyard. 50 year roof installed 4 years ago, HVAC has 5 years left on warranty, and new water heater. The possibilities with this lot are endless! [Home Energy Score = 1. HES Report at https://rpt.greenbuildingregistry.com/hes/OR10232320]
- Type:
- Single Family
- Sq.Ft.:
- 944
- Status:
- Active
- Beds:
- 2
- Lot size:
- 0.11 Acres
- Year built:
- 1925
- Baths:
- 1.00
- MLS#:
- 24694091
ADDITIONAL INFORMATION
Experience the charm of this 1925 home in the heart of downtown Hillsboro. This inviting 2-bedroom, 1-bath residence features 10-foot ceilings, delightful built-ins, and plenty of natural light, creating a warm and welcoming atmosphere. The spacious kitchen offers ample storage and gas appliances, perfect for culinary enthusiasts. Enjoy the covered front patio and a backyard with space for a garden and patio setup. A detached workshop provides additional storage or a creative space for crafts and hobbies. Situated in Hillsboro's Cultural Arts District, this home provides easy access to the vibrant local scene, including the Farmers Market, Tuesday Night Market, Art Walk, live music, and cultural festivals. Downtown Hillsboro also offers a variety of shops, bars, restaurants, and wineries. Conveniently located just 10 minutes from Intel, 20 minutes from Nike, and 10 minutes from the North Hillsboro Industrial District, this property offers a balanced lifestyle with both work and leisure. With an 82 Walk-Score and 81 Bike-Score, enjoy the convenience of downtown living.Seize the opportunity to own a piece of Hillsboro's history and enjoy all this charming home has to offer! [Home Energy Score = 4. HES Report at https://rpt.greenbuildingregistry.com/hes/OR10230548]
Open House:
Sunday, 9/29 1:00-3:00PM
- Type:
- Single Family
- Sq.Ft.:
- 1,884
- Status:
- Active
- Beds:
- 4
- Lot size:
- 0.06 Acres
- Year built:
- 2005
- Baths:
- 4.00
- MLS#:
- 24556524
ADDITIONAL INFORMATION
OPEN HOUSE SUNDAY 9/29 FROM 1-3 PM. Step into townhouse living with this spacious end unit on a fenced in corner lot with a front yard. First floor bedroom features its own half bathroom and private entrance. The main floor offers an open layout of the living room, kitchen, and dining room. Bedrooms and laundry on the upper floor, with a walk-in closet in the primary. Attached two-car garage provides ample storage. Upgrades include built-in cabinets in the living room and dining room. New AC, as well as washer & dryer, purchased in 2022. All appliances included.
- Type:
- Single Family
- Sq.Ft.:
- 1,933
- Status:
- Active
- Beds:
- 3
- Lot size:
- 0.06 Acres
- Year built:
- 2005
- Baths:
- 3.00
- MLS#:
- 24075381
ADDITIONAL INFORMATION
Gorgeous remodel in a private, well cared for neighborhood. New Kitchen, bathrooms, flooring, paint, lighting, landscaping and much more. Home has been professionally pre-inspected for home/radon/sewer/HES and has a one-year buyer warranty so that you have complete confidence in your investment. Seller is a licensed Realtor in the state of Oregon. [Home Energy Score = 6. HES Report at https://rpt.greenbuildingregistry.com/hes/OR10226973]
- Type:
- Single Family
- Sq.Ft.:
- 2,097
- Status:
- Active
- Beds:
- 4
- Lot size:
- 0.11 Acres
- Year built:
- 2012
- Baths:
- 3.00
- MLS#:
- 24376111
ADDITIONAL INFORMATION
Welcome to this stunning 4-bedroom, 2.5-bathroom home situated on a desirable corner lot in Hillsboro. Featuring an ideal open living floor plan, the main floor boasts a spacious kitchen with wood-like laminate floors, granite countertops, stainless steel appliances, a pantry, gas range, and a large eating bar for convenience. The kitchen flows seamlessly into the dining area and living room, where a cozy gas fireplace creates a warm and inviting atmosphere.Upstairs, you'll find four spacious bedrooms, including the primary suite with vaulted ceilings, wainscoting, beautiful windows, and a spacious bathroom complete with double vanity sinks, a walk-in shower, walk-in closet, and soaking tub.The exterior of the home features a tasteful, fully fenced backyard with plenty of room for outdoor activities and entertaining. Additional amenities include the home being professionally cleaned, an added concrete pad for extra parking, A/C and a brand-new roof installed in 2024. This home is zoned for the highly desirable Ladd Acres Elementary School and is conveniently located near Intel, Nike, local shops, restaurants, and parks.Don't miss the opportunity to make this exceptional home yours! [Home Energy Score = 5. HES Report at https://rpt.greenbuildingregistry.com/hes/OR10229788]
- Type:
- Manufactured/Mobile Home
- Sq.Ft.:
- 1,026
- Status:
- Active
- Beds:
- 3
- Year built:
- 1999
- Baths:
- 2.00
- MLS#:
- 24254729
ADDITIONAL INFORMATION
Hurry on this affordable 3 bedroom, 2 bath home. Most appliances are under 5 yrs old. Sale includes washer and dryer. Come home to vaulted ceilings, open floor plan. This is close to major shopping, restaurants, etc. Park rent includes water and sewer in monthly fee. Why rent when you can own at such an affordable price! Come take a look, you?ll be so glad you did!!
- Type:
- Single Family
- Sq.Ft.:
- 1,647
- Status:
- Active
- Beds:
- 3
- Year built:
- 2024
- Baths:
- 3.00
- MLS#:
- 24418240
- Subdivision:
- REED'S CROSSING
ADDITIONAL INFORMATION
Smart home design provides space where you need it most! If the heart of a home is its kitchen, then this home is all heart! Prepare meals and entertain your friends and family in a luxurious streamlined open concept main-level. Start and end your day in your amazing new Owner's Retreat with a refined bathroom and massive walk-in closet. Imagination meets utility in the 2nd floor with two secondary bedrooms provide a fresh canvas for creative minds to prosper. State of the art Tamarack Elementary School!
$1,100,000
1465 SE 35TH Ave Hillsboro, OR 97123
- Type:
- Single Family
- Sq.Ft.:
- 5,116
- Status:
- Active
- Beds:
- 5
- Lot size:
- 0.3 Acres
- Year built:
- 1999
- Baths:
- 7.00
- MLS#:
- 24126389
ADDITIONAL INFORMATION
A PICTURE PERFECT SETTING! Nestled in a spacious, wide cul-de-sac along Turner Creek Preserve! Both behind the house and across the street. As you drive up to the house, you will notice a brand-new roof and freshly painted exterior, as well as a water feature, in midst of a cutting garden. You will be welcomed to the covered porch by Jasmine, Honeysuckle, and Gardenia! The grand entry features a formal dining room on one side and den/office on the other. Moving forward, the two-story windows flood the formal living room with light. The kitchen is the heart of this home, highlighted by a center island with bar seating and granite surfaces. Stainless steel appliances, gas cooking, double ovens, walk-in pantry, butler's pantry, desk area, and spacious eating area leading out to a covered and uncovered deck overlooking the beautiful and peaceful preserve. This space is perfect for gathering, entertaining, or just relaxing. Newer Luxury Vinyl Plank flooring allows all the rooms to seamlessly flow together. Off the kitchen, we find the perfect in-law suite, main level bedroom/bathroom, complete with a stackable washer and dryer. Moving upstairs, we find the Primary Bedroom Suite, complete with sitting area, fireplace with built-ins, spacious bathroom with jetted tub and a dynamite walk-in closet. There are 3 additional en-suite bedrooms upstairs along with a central laundry room. Moving back down to the lower floor we find the "party spaces" featuring an amazing theater room, a wet bar with island seating, a pool table sized family room, a bonus/craft room, and a powder bath! Family room has an exterior entrance with a walkway leading to garden areas and access to the upper-level deck. Out back, we find a gardener's dream with Apricot, Peach, Cherry, and Pear trees and berries of all kinds. There is space to park an RV and RV hook-up! Don't miss your opportunity to see this gem and make it your new home!
- Type:
- Manufactured/Mobile Home
- Sq.Ft.:
- 750
- Status:
- Active
- Beds:
- 2
- Year built:
- 1968
- Baths:
- 1.00
- MLS#:
- 24617521
- Subdivision:
- # 97
ADDITIONAL INFORMATION
Signal wide manufacture Home, Located in 55 + park 2 Bedroom 1 Bath. With many recent updates. New roof in 2022, new vinyl windows, entry doors in 2018, updated electrical, two mini-splits for heat and AC with updated ventilation. Space rent $1,100. 55+ park and must have a 650 credit score to qualify. 2 Pets under 30Lb. each are allowed.
- Type:
- Single Family
- Sq.Ft.:
- 2,962
- Status:
- Active
- Beds:
- 4
- Lot size:
- 0.09 Acres
- Year built:
- 2009
- Baths:
- 3.00
- MLS#:
- 818028
- Subdivision:
- Rosedale
ADDITIONAL INFORMATION
Accepted Offer with Contingencies. This stunning 4-bedroom residence features a spacious loft and a versatile den on the main floor. Enter through the vaulted entry to find an elegant dining room and a great room that opens to the perfect kitchen and cozy nook. The gourmet kitchen hass stainless steel appliances, Sedona maple cabinets, and tile flooring. The master suite includes a soaker tub and a huge walk-in closet. Enjoy the privacy of a fenced yard. This home perfectly balances style and comfort!
$629,950
4620 SE Perch Rd Hillsboro, OR 97123
- Type:
- Single Family
- Sq.Ft.:
- 1,857
- Status:
- Active
- Beds:
- 4
- Year built:
- 2024
- Baths:
- 3.00
- MLS#:
- 24323797
- Subdivision:
- Creekwood Homes-Dawson Woods
ADDITIONAL INFORMATION
*** BUILDER INCENTIVE of total $10K towards closing cost or rate buy down with builders preferred lender*** Come view our Brand New model home at Dawson Woods by Creekwood Homes in Hillsboro! NEW ADDRESS MAY NOT MAP CORRECTLY. NAVIGATE TO: 215 SE 47th Ave Hillsboro 97123. 24 new homes just minutes away from Intel Hawthorn Farm Campus. Introductory pricing from $499,950 to $669,950 w/ SF from 1650 to 1850 SF, and 3 & 4 bedrooms. All homes have side-by-side 2-car garages, full driveways for extra parking and fenced in backyards. At Dawson Woods, home owners will enjoy luxurious interior finishes without having to upgrade! True laminate wood flooring throughout entire main level, slab quartz kitchen counters w/ full height backsplash, Shaker cabinets w/ soft close doors and drawers, matte black hardware & lighting fixtures, and gas fireplace with tile surround. Stainless steel energy efficient appliances and tankless hot water heater ensure both comfort and savings! With 9-foot ceilings on the main floor and 8-foot ceilings on the upper level, the home offers an airy ambiance and abundant natural light. Pictures are of same floorplan and similar finishes. OPEN FRI-MON 12:00PM-4:00PM.
$999,999
21855 Cady Rd Hillsboro, OR 97123
- Type:
- Land
- Sq.Ft.:
- n/a
- Status:
- Active
- Beds:
- n/a
- Lot size:
- 39.3 Acres
- Baths:
- MLS#:
- 24326407
ADDITIONAL INFORMATION
39.3 acres of possibilities. Located in the Chehalem Mountains Viticultural Area, this north facing property boasts views of Mt. Hood, Mt. Saint Helens, and Mt. Adams all while looking over the Hillsboro, Cedar Hills area. On a rare day, Mt. Baker is a bonus! This is a mature, well established Hazelnut farm, and is ready for continued farming. Surrounded by diverse agriculture such as trees, vineyards, and grass fields, this property is a serious rural experience. There are potential development opportunities as the property is still under the provisions of Measure 49 that allows for establishment of one additional 2-acre parcel and two additional dwellings.Property is not located at advertised address. Property lies about 1/2 a mile north of advertised address. *** Call Mat Christie 541 410 9792 for all info.
$1,050,000
23500 NE CASAVANT Dr Hillsboro, OR 97123
- Type:
- Single Family
- Sq.Ft.:
- 2,824
- Status:
- Active
- Beds:
- 4
- Lot size:
- 5.09 Acres
- Year built:
- 1988
- Baths:
- 3.00
- MLS#:
- 24000065
ADDITIONAL INFORMATION
Tucked away in a green retreat, this home provides beautiful light, efficient floor plan and huge ( 28x20) family room.Huge 1000 sq ft new deck provides the perfect option for outdoor entertaining. Shop provides extra space for storage , wood working or space to create the ultimate man cave ! Seller has invested in extensive improvements including new hot water heater, new furnace, new deck and others. List available from your agent. Notice the wood working details around the door jambs and other area that show the love and care to create this home. Newly filled propane tank( approx $1200 value)


Hillsboro Real Estate
The median home value in Hillsboro, OR is $370,800. This is lower than the county median home value of $401,600. The national median home value is $219,700. The average price of homes sold in Hillsboro, OR is $370,800. Approximately 49.68% of Hillsboro homes are owned, compared to 44.68% rented, while 5.64% are vacant. Hillsboro real estate listings include condos, townhomes, and single family homes for sale. Commercial properties are also available. If you see a property you’re interested in, contact a Hillsboro real estate agent to arrange a tour today!
Hillsboro, Oregon 97123 has a population of 102,396. Hillsboro 97123 is more family-centric than the surrounding county with 37.66% of the households containing married families with children. The county average for households married with children is 37.21%.
The median household income in Hillsboro, Oregon 97123 is $75,599. The median household income for the surrounding county is $74,033 compared to the national median of $57,652. The median age of people living in Hillsboro 97123 is 34 years.
Hillsboro Weather
The average high temperature in July is 81.2 degrees, with an average low temperature in January of 35.3 degrees. The average rainfall is approximately 41.4 inches per year, with 0.7 inches of snow per year.
