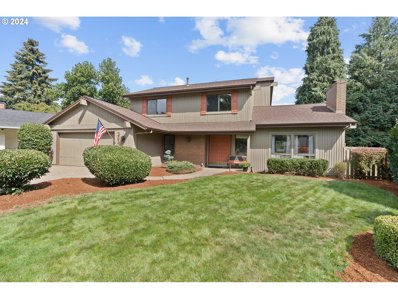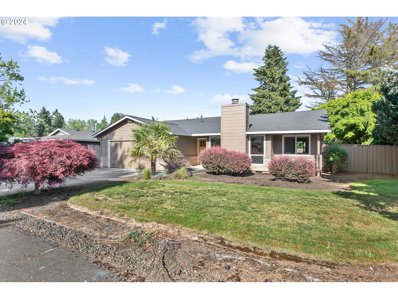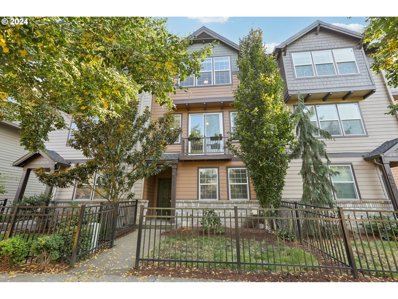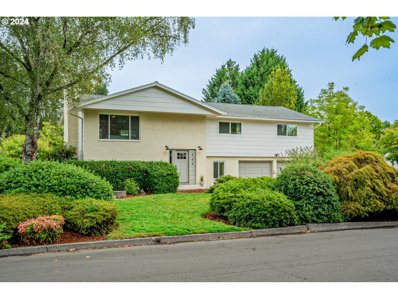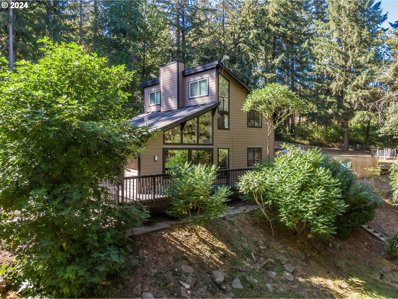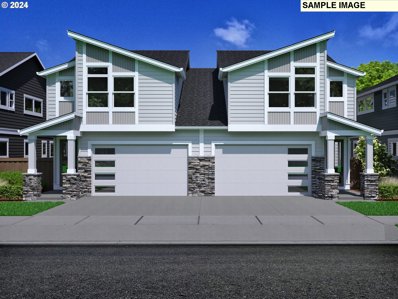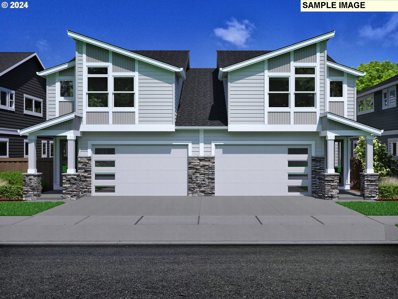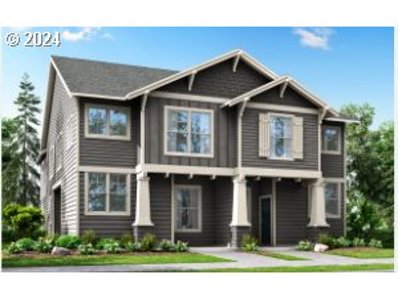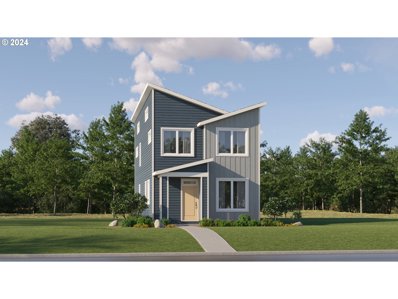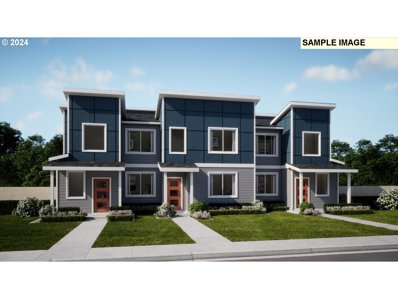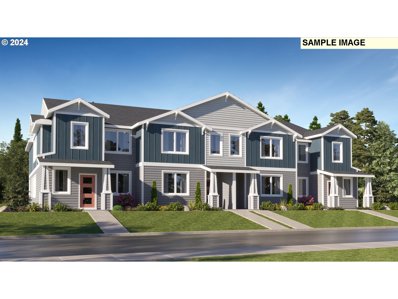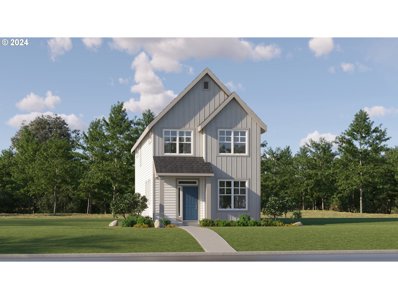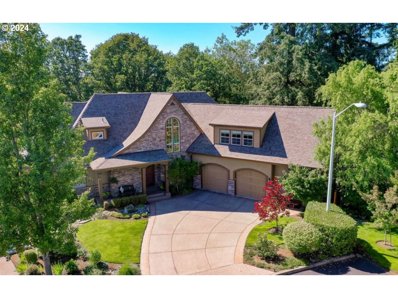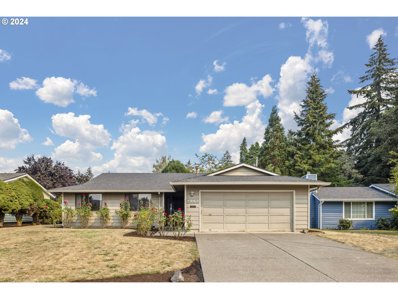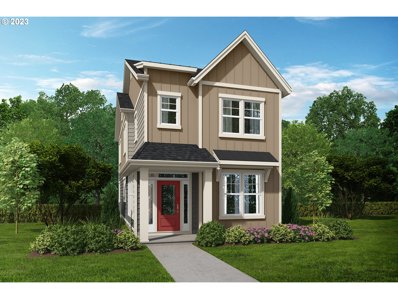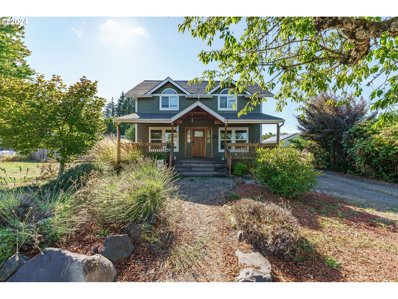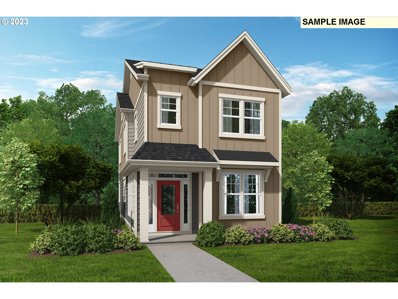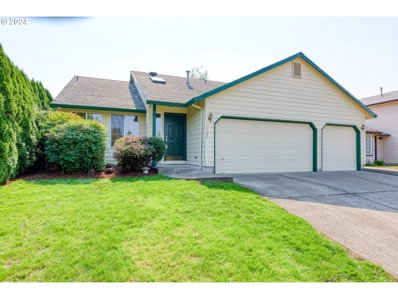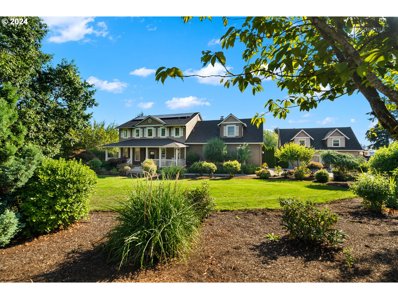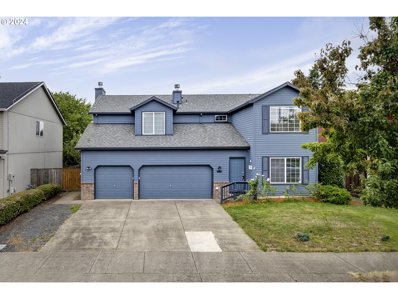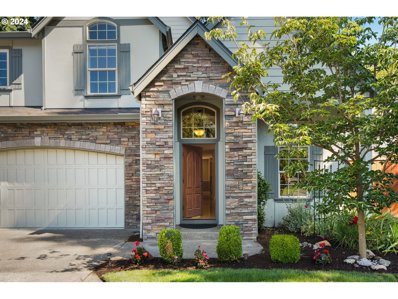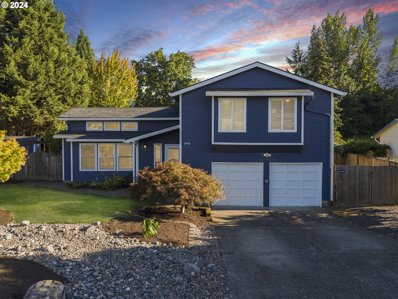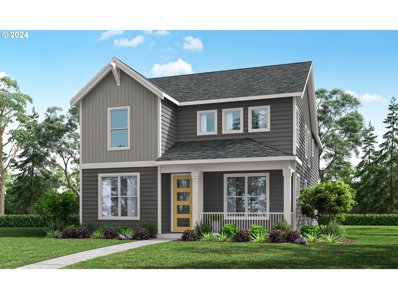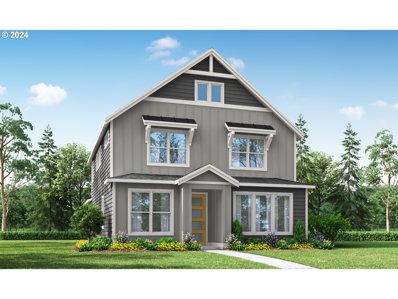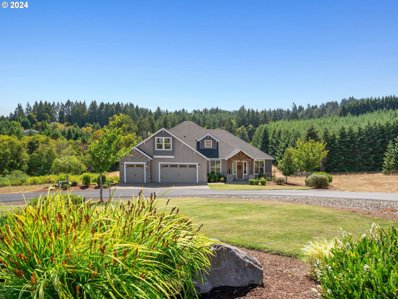Hillsboro OR Homes for Rent
$589,900
3621 SE Meier Ct Hillsboro, OR 97123
- Type:
- Single Family
- Sq.Ft.:
- 2,196
- Status:
- Active
- Beds:
- 5
- Lot size:
- 0.22 Acres
- Year built:
- 1976
- Baths:
- 3.00
- MLS#:
- 24254007
- Subdivision:
- Singing Woods
ADDITIONAL INFORMATION
First time on the resale market for this well maintained Singing Woods two level home that’s just waiting for a new homeowner to make it their own. Four bedrooms, additional main level 5th bedroom or office, two and a half bathrooms, 2,196 square feet of interior living space, and on a 9,583 square foot lot with end of a cul-de-sac location. Recent updates include new exterior paint, newer AC, and professional landscaping. Traditional style floorplan with formal living room & formal dining rooms. Timeless hardwood flooring through entry and into kitchen and breakfast nook. Primary bedroom with attached bath and dual closets. Huge fully fenced backyard with patio and garden area. Located minutes from multiple Intel campuses, golfing, restaurants, shopping, and the beautiful 60 acres of Rood Bridge Park with walking trails, tennis, and playground.
$529,950
1388 SE 28TH Ave Hillsboro, OR 97123
- Type:
- Single Family
- Sq.Ft.:
- 1,552
- Status:
- Active
- Beds:
- 3
- Year built:
- 1978
- Baths:
- 2.00
- MLS#:
- 24020574
ADDITIONAL INFORMATION
Charming One-Story home with abundant natural light, covered patio and brand new carpet! This cozy, yet spacious 3-bedroom, 2 bath home offers the perfect blend of comfort and convenience. Large windows throughout flood the space with natural light, creating a warm & inviting atmosphere. Living room complete with a wood burning fireplace is perfect for PNW winters; while the lovely backyard, complete with covered patio and shed, are perfect for PNW summers.This home is wheelchair friendly - no steps to the front door, and one bathroom is set up with wider door frames and roll up shower entry. This corner lot home is situated in a desirable neighborhood close to schools, parks, shopping and dining options. Don't miss out on the opportunity to make this delightful home yours. Schedule a showing today! [Home Energy Score = 4. HES Report at https://rpt.greenbuildingregistry.com/hes/OR10228825]
- Type:
- Single Family
- Sq.Ft.:
- 1,906
- Status:
- Active
- Beds:
- 4
- Lot size:
- 0.03 Acres
- Year built:
- 2005
- Baths:
- 4.00
- MLS#:
- 24043569
ADDITIONAL INFORMATION
Move in ready three-level townhome nestled in a well-maintained community, boasting 4 bedrooms and 3.5 bathrooms and a convenient 2-car garage for easy parking and storage. Upon entering the home, you are greeted by a versatile bedroom with a full ensuite bathroom on the main level, ideal for accommodating guests, setting up a home office, or creating a personal gym space. Ascend to the main floor where an open floor plan awaits, highlighted by new LVP flooring throughout. The inviting living room centers around a cozy gas fireplace, perfect for relaxing evenings. The kitchen and dining room combination is a chef's delight, featuring ample cabinetry, quartz countertops, a gas stove, and tile flooring. This area seamlessly flows onto a balcony, extending your living space outdoors. On the third level, discover three generously-sized bedrooms including the primary suite, two additional full bathrooms, and a conveniently located laundry room. The expansive primary bedroom boasts abundant natural light, soaring ceilings, and an ensuite bathroom for added privacy and comfort. Recently replaced roof in 2021, ensuring peace of mind for years to come. Located close to shopping, schools, and parks, this property offers both convenience and accessibility. [Home Energy Score = 7. HES Report at https://rpt.greenbuildingregistry.com/hes/OR10171928]
$700,000
950 SE 18TH Ave Hillsboro, OR 97123
- Type:
- Single Family
- Sq.Ft.:
- 2,490
- Status:
- Active
- Beds:
- 5
- Lot size:
- 0.3 Acres
- Year built:
- 1970
- Baths:
- 3.00
- MLS#:
- 24653210
ADDITIONAL INFORMATION
Stunning Updated Luxury home in South Hillsboro!Discover the perfect blend of modern elegance and comfort in this beautifully updated 5-bedroom, 3-bathroom home, nestled on nearly a third-acre lot. This residence shines with fresh exterior and interior paint, new LVP flooring throughout, and exquisite quartz countertops. Enjoy the luxury of brand-new appliances and fixtures, and cozy up by the gas fireplaces in both the living room and family room. The home features central air to keep you comfortable year-round. The spacious primary suite offers a luxurious walk-in shower, ensuring a serene retreat. Entertain in style with a slider off the dining room leading to a generous covered deck, perfect for year-round gatherings. The lower covered patio and backyard provide endless opportunities to create your personal outdoor oasis. Additional highlights include convenient RV parking and a tastefully updated, bright interior that makes this house feel like home. Conveniently located near parks, schools, shopping, and entertainment, this property combines modern amenities with a prime location. Don’t miss out on this exceptional home!
Open House:
Thursday, 9/26 4:30-6:30PM
- Type:
- Single Family
- Sq.Ft.:
- 1,600
- Status:
- Active
- Beds:
- 2
- Lot size:
- 5.12 Acres
- Year built:
- 1982
- Baths:
- 2.00
- MLS#:
- 24698030
ADDITIONAL INFORMATION
Retreat yourself! Close to town but feels like you are living in your own forest. Finnigan Hill will make you never want to leave home again. This 1600 SF tree house sits among some scattered giants while also giving you wonderful daylight and a very useable back yard space. Brand new 6 person spa invites you to sit among the millions of stars at night and watch the show. The deets include - 2 bedrooms, to full bathrooms, open concept living dining room with a gas fireplace taking center stage. Primary bedroom has a deck off the slider with yard and front deck access. Wrap around decking on two full sides allow outdoor enjoyment year round. Brand new 30x40 metal pole barn with extra thick layer of concrete pad, wired and ready for power hookup. Second outbuilding with concrete floor and 220 power. New roof, siding, trim and premium gutters, exterior paint 2023. New HVAC, generator hook up installation 2022. New septic, insulation under house, fenced back yard 2021. Custom windows and slider by Anderson renewal within the last 3 years. Come claim your piece of dirt! Timber valued over 90K in a cruise done 3 + years ago. Buyers to do their own due diligence.
- Type:
- Single Family
- Sq.Ft.:
- 2,000
- Status:
- Active
- Beds:
- 3
- Lot size:
- 0.07 Acres
- Year built:
- 2024
- Baths:
- 2.00
- MLS#:
- 24358435
- Subdivision:
- ROSEDALE PARKS
ADDITIONAL INFORMATION
New construction "Sylvan" plan at Rosedale Parks in South Hillsboro built by Street of dreams award winning builder. Great room concept with gas fireplace, kitchen with island, pantry for extra storage and dining room. Primary suite located on the upper level conveniently located away from the 2 additional bedrooms. In addition you will find spacious upstairs loft, could be used as TV room, workout room or office. AC, quartz counters in kitchen & baths, under-mount sinks, elegant designer lighting & plumbing fixtures are just a few included futures in this home. Enjoy beautifully designed community clubhouse, pool & gym. Photos of similar plan, not actual home. [Home Energy Score = 10. HES Report at https://rpt.greenbuildingregistry.com/hes/OR10205717]
- Type:
- Single Family
- Sq.Ft.:
- 2,000
- Status:
- Active
- Beds:
- 3
- Lot size:
- 0.07 Acres
- Year built:
- 2024
- Baths:
- 2.00
- MLS#:
- 24075405
- Subdivision:
- ROSEDALE PARKS
ADDITIONAL INFORMATION
New construction "Sylvan" plan at Rosedale Parks in South Hillsboro built by Street of dreams award winning builder. Open concept, great room with gas fireplace open to the kitchen with island, pantry for extra storage and dining room. Primary suite located on the upper level conveniently located away from the 2 additional bedrooms. In addition, you will find spacious upstairs loft. Could be used as TV room, workout room or an office. AC, quartz slab in kitchen & baths, under-mount sinks, elegant designer lighting & plumbing fixtures are just a few included futures in this home. Enjoy beautifully designed community pool, gym and clubhouse that can be rented for your future gatherings. Photos of similar home. [Home Energy Score = 10. HES Report at https://rpt.greenbuildingregistry.com/hes/OR10205716]
$524,960
8444 SE Blanton Hillsboro, OR 97123
Open House:
Wednesday, 9/25 11:00-5:00PM
- Type:
- Single Family
- Sq.Ft.:
- 1,755
- Status:
- Active
- Beds:
- 3
- Year built:
- 2024
- Baths:
- 4.00
- MLS#:
- 24361855
- Subdivision:
- REED'S CROSSING
ADDITIONAL INFORMATION
**Promo interest rate as low as 3.99%, please contact Agent for details** This 1755 floor plan is a Holt Homes Winner! 3 bedrooms with 3 bathrooms upstairs as well as a second living space with the generous size loft and a multi-use room. Downstairs boasts an open living and dining space with 9ft ceilings, 8 ft doors, electric fireplace, pantry, ss appliances, gorgeous countertops, powder room, patio, 2 car garage and driveway for guest parking. A/C, front yard landscaping, irrigation included. Reed's Crossing offers a wonderful sense of community with fire pits, walking paths, parks, dog parks, a community pavilion and gardens with Market of Choice, restaurants and retail on the way! Photos of the model, actual home has different finishes. Meet me at the model 8193 SE Quincy St. OPEN DAILY 10-6! [Home Energy Score = 10. HES Report at https://rpt.greenbuildingregistry.com/hes/OR10225370]
- Type:
- Single Family
- Sq.Ft.:
- 1,483
- Status:
- Active
- Beds:
- 3
- Year built:
- 2024
- Baths:
- 3.00
- MLS#:
- 24348223
ADDITIONAL INFORMATION
**Boost your buying potential with a 4.99% fixed rate limited time special financing through preferred lender - Terms and Conditions apply** Very open and light first floor offering a great room concept with a beautiful island kitchen and a pantry to boot. Second floor offers a split design with a large master suite, Separate walk-in closet from bath, double sinks and walk-in shower. Large laundry on second level for convenience. [Home Energy Score = 10. HES Report at https://rpt.greenbuildingregistry.com/hes/OR10227669]
- Type:
- Single Family
- Sq.Ft.:
- 1,542
- Status:
- Active
- Beds:
- 3
- Year built:
- 2024
- Baths:
- 3.00
- MLS#:
- 24673892
ADDITIONAL INFORMATION
Gorgeous home in desirable Reeds Crossing. This well designed home features and island w/quart countertops, stainless steel appliances and a pantry making this an entertainers delight. Open loft area with lots of natural light. Spacious primary suite, 2 additional bedrooms, main bath and oversized laundry on 2nd floor. The perfect home in a great location near the new 5 acre park and community garden. Reeds Crossing being an incredible neighborhood offers multiple parks, walking trails that are LED lit New Town Center opening 2025 Renderings and sample photos are artist conceptions only. Photos are similar of model home, features and finishes vary. Gas range, gas tankless water heater, gas forced air furnace
- Type:
- Single Family
- Sq.Ft.:
- 1,612
- Status:
- Active
- Beds:
- 3
- Year built:
- 2024
- Baths:
- 3.00
- MLS#:
- 24521668
ADDITIONAL INFORMATION
**Receive up to 2% toward closing costs with preferred lender! Terms and conditions apply** This two-story townhome provides comfortable living for households at any stage of life. The first level hosts an open floorplan. The kitchen has a large Quartz Island and a huge walk-in pantry. Upstairs offers a versatile loft, laundry room, two more bedrooms and a linen closet by the bathroom and secondary bedrooms. The owner's suite features a spacious walk-in closet and a spa-inspired bathroom. Kitchen and bathroom counters are quartz. Inspirational Reeds Crossing is multiple parks, community gardens and walking trails that lead to one of the two 5 acre parks and the town center that is now under construction. Pictures are of like home. Homesite #1259. Cabinets are Gray with White Quartz Counters. [Home Energy Score = 10. HES Report at https://rpt.greenbuildingregistry.com/hes/OR10224741]
- Type:
- Single Family
- Sq.Ft.:
- 1,483
- Status:
- Active
- Beds:
- 3
- Year built:
- 2024
- Baths:
- 3.00
- MLS#:
- 24307510
ADDITIONAL INFORMATION
Very open and light first floor offering a great room concept with a beautiful island kitchen and a pantry to boot. Second floor offers a split design with a large master suite, Separate walk-in closet from bath, double sinks and walk-in shower. Large laundry on second level for convenience. Renderings and sample photos are artist conceptions only. Photos are of similar or model home so features and finishes will vary. This home has Perfect Brown Cabinets with White quartz counters. [Home Energy Score = 10. HES Report at https://rpt.greenbuildingregistry.com/hes/OR10227667]
$1,195,000
1973 SE DUNCAN Dr Hillsboro, OR 97123
- Type:
- Single Family
- Sq.Ft.:
- 4,677
- Status:
- Active
- Beds:
- 4
- Lot size:
- 0.21 Acres
- Year built:
- 2006
- Baths:
- 5.00
- MLS#:
- 24359029
ADDITIONAL INFORMATION
Luxury living in a serene setting, this builder’s personal custom-built home is surrounded by trees and overlooks a lush, designated green space. The pride of ownership shines throughout this immaculate home with high-end finishes and incredible attention to detail. With over 4600 sf of finished living space on 3 levels, the well thought out floor plan offers versatile living options. Main level living is ideal for entertaining and features a gourmet kitchen, formal dining room, spacious living room with 1 of 4 total fireplaces, and the luxurious primary bedroom with a spa-like en suite. The upper-level features a 672 sq ft office/living space with 1/2 bath that can easily be converted into a full ADU if desired. It has a separate entrance and is completely private from the rest of the house, making it ideal for a home office use, guests, or multi-generational living. The lower level is highlighted by a huge family room with a wet bar, exercise room & bedroom suite. The front yard is maintained by the HOA, and the backyard features artificial turf, lush plantings, and a water feature for minimal maintenance needs. With multiple covered decks and a private hot tub, the outdoor spaces are ideal for BBQs, sipping your morning coffee, watching sunsets, or just relaxing… you’ll experience the feeling of being on vacation at home. Close to many local area amenities such as The Reserve Golf course, Rood Bridge Park, multiple restaurants, shopping, bowling alley, movie theater… and much more on the way in the new South Hillsboro Development. This home is truly a one of a kind, and must be seen in person to appreciate the quality and unique living experience it offers. Courtesy to buyer brokers. Be sure to check out the the video walk thru presentation of this home by clicking the interior link.
$475,000
2862 SE 45TH Ct Hillsboro, OR 97123
- Type:
- Single Family
- Sq.Ft.:
- 1,539
- Status:
- Active
- Beds:
- 3
- Lot size:
- 0.18 Acres
- Year built:
- 1981
- Baths:
- 2.00
- MLS#:
- 24120794
- Subdivision:
- HILLSBORO
ADDITIONAL INFORMATION
One-level original owner home located on a quiet cul-de-sac street. The large fully fenced backyard features established pear trees, a patio, and a covered deck. Inside are 3 bedrooms, 2 full bathrooms, a wood-burning fireplace, and an oversized laundry room with a sink. 2-car attached garage. Close proximity to Intel, Tanasbourne, shopping, and restaurants.
$499,900
3383 SE Triumph Hillsboro, OR 97123
- Type:
- Single Family
- Sq.Ft.:
- 1,496
- Status:
- Active
- Beds:
- 3
- Year built:
- 2024
- Baths:
- 3.00
- MLS#:
- 24459879
ADDITIONAL INFORMATION
**Boost your buying potential with a 4.99% fixed rate limited time special financing through preferred lender - Terms and Conditions apply** Very open and light first floor offering a great room concept with a large quartz kitchen island. Second floor offers a split design with a large master suite. Separate walk-in closet from bath. Double sinks and walk-in shower. Large laundry on second level for convenience. Secondary bedrooms are spacious with plenty of windows for natural light. Renderings and sample photos are artist conceptions only. Photos are of similar or model home so features and finishes will vary. Homesite #1416 [Home Energy Score = 10. HES Report at https://rpt.greenbuildingregistry.com/hes/OR10226800]
- Type:
- Single Family
- Sq.Ft.:
- 2,356
- Status:
- Active
- Beds:
- 4
- Lot size:
- 0.43 Acres
- Year built:
- 1920
- Baths:
- 3.00
- MLS#:
- 24680190
ADDITIONAL INFORMATION
Close in country living! This home is absolutely bursting with Modern Farmhouse charm. Sitting on just under half an acre the sizeable yard offers endless possibilities. This fantastic location allows you to be in multiple areas near Portland in 15min or less. Desirable School district. This completely updated 4 bedroom farmhouse has a desirable open floor plan and plenty of room! 2.1 spacious and updated, luxurious baths. This home offers large living areas, office on the main level, new AC unit, stainless steel appliances, granite countertops, new flooring, new trim, and fenced yard. Large tool shed/coop. Tons of room for all your toys, boats and RV's.
- Type:
- Single Family
- Sq.Ft.:
- 1,864
- Status:
- Active
- Beds:
- 3
- Year built:
- 2024
- Baths:
- 3.00
- MLS#:
- 24164449
ADDITIONAL INFORMATION
Very open and light first floor offering a great room concept with a large granite kitchen island, cabinets are white. Second floor offers a split design with a large master suite. Separate walk-in closet from bath. Double sinks and walk-in shower. Large laundry on second level for convenience. Secondary bedrooms are spacious with plenty of windows for natural light. Third floor is a huge bonus room with a closet. Our homes come standard with Quartz countertops, tons of recessed lighting and so much more, come check out our amazing homes in South Hillsboro Reeds Crossing. Photos are of similar, or model home so features and finishes will vary. Homesite #1374 [Home Energy Score = 10. HES Report at https://rpt.greenbuildingregistry.com/hes/OR10226198]
- Type:
- Single Family
- Sq.Ft.:
- 1,420
- Status:
- Active
- Beds:
- 3
- Lot size:
- 0.14 Acres
- Year built:
- 1993
- Baths:
- 2.00
- MLS#:
- 24094938
ADDITIONAL INFORMATION
Spacious, well-maintained, 1-story Ranch home on oversized flat lot. Desirable open-concept. Large family room with vaulted ceilings, a fireplace, and abundant natural light! Updates include new carpet, interior paint, and raised planter boxes. Fully equipped kitchen includes large pantry, dishwasher/micro and ample cabinet space. Primary suite includes a private bath a large closet. Beautiful backyard with a covered patio, tool shed, raised beds and garden! Great for entertaining!
Open House:
Sunday, 9/29 11:00-1:00PM
- Type:
- Single Family
- Sq.Ft.:
- 4,015
- Status:
- Active
- Beds:
- 6
- Lot size:
- 2.82 Acres
- Year built:
- 1996
- Baths:
- 4.00
- MLS#:
- 24310495
ADDITIONAL INFORMATION
This gorgeous close-in home on gentle-sloping acreage offers incredible potential for two separate living quarters with partial views of Mt. Hood. The freshly renovated main home showcases a beautiful floorplan including hardwood oak floors and high ceilings on the main level, granite & quartz kitchen countertops, formal dining room, breakfast nook with built-in bench seating, separate living room and family room with wood stove, laundry room with sink, & powder room. Upstairs are four spacious bedrooms including a primary suite with wall-to-wall carpet & LVP flooring, double vanity with quartz countertops, modern soaker tub, walk-in closet, & vaulted ceilings. Rounding out the upper level is a huge bonus room & double vanity bathroom. The lower level of the home functions as separate living quarters, is accessible from both the interior & exterior of the home, and features a full kitchen with quartz countertops, built-in microwave, dishwasher, full-size range, living room, eating area, two bedrooms, & a full bathroom. It is heated & cooled by a mini-split system but could be reconnected to the main house, has a washer & dryer hookup, and is equipped with added soundproof insulation between the main floor & basement. The second living quarters is located on the upper level of the detached garage & includes two large bedrooms & a full bathroom. Part of the detached garage has been converted to an office space with LVP flooring & a sliding door that looks out over the backyard, mature fruit trees & surrounding views. Between the attached 3 car garage and 2 car detached garage, you'll have ample room for all your toys & RV's & includes a 30amp electrical hookup. The gentle-sloping backyard offers stunning territorial views from the hot tub & new deck. Nestled within 8-10 miles from Newberg, Sherwood, Beaverton, & Hillsboro offers the perfect proximity to several popular destinations including Ponzi & Raptor Ridge Vineyards,South Store Cafe, Smith's Berry Barn & more!
$628,800
6580 SE ROYCE Ct Hillsboro, OR 97123
- Type:
- Single Family
- Sq.Ft.:
- 2,276
- Status:
- Active
- Beds:
- 4
- Lot size:
- 0.14 Acres
- Year built:
- 2000
- Baths:
- 3.00
- MLS#:
- 24573201
ADDITIONAL INFORMATION
Welcome to this gem, tucked away on a quiet cul-de-sac in a prime location where elegance meets functionality. Step inside to a grand entryway with soaring 20-foot ceilings, leading into open-concept living spaces that are both modern and inviting. Updated Luxury Vinyl Planking floors flow seamlessly throughout, while large windows bathe the home in abundant natural light, creating an airy and welcoming atmosphere. The gourmet kitchen is a chef’s dream, featuring a central island with a breakfast bar, stainless steel appliances, and a pantry offering ample storage. Retreat to the owner’s suite, where vaulted ceilings and a cozy fireplace set a serene atmosphere. The generous walk-in closet provides plenty of space, and the en-suite bath is a haven w/ a soaking tub and dual vanity sinks—perfect for unwinding. Double French doors from the kitchen and dining area lead to an expansive covered deck and a fully fenced backyard. Whether you’re hosting a barbecue or enjoying a quiet morning coffee, this outdoor space is designed for relaxation and entertainment. For those with a green thumb, the meticulously landscaped garden includes roses, an apple tree, blueberry bushes, and raised planter boxes, making it a gardener’s delight. Additional highlights include a spacious laundry room on the main level, a 3-car garage w/ overhead storage and a 50A electric car charger, as well as owned solar panels for energy efficiency. Recent updates, including new roof and exterior paint (2020), new water heater (2023), new windows and fresh interior paint (2024) ensures that this home is move-in ready. With no HOA to worry about, you’ll enjoy making this home truly your own. Plus, you’re just minutes away from shopping and dining options at Hillsboro Promenade and Tanasbourne, as well as a vast network of parks, dog parks, walking and hiking trails, and golf courses. This home offers the perfect blend of comfort, convenience, and community—don’t miss the chance to make it yours! [Home Energy Score = 10. HES Report at https://rpt.greenbuildingregistry.com/hes/OR10232593]
- Type:
- Single Family
- Sq.Ft.:
- 3,106
- Status:
- Active
- Beds:
- 5
- Lot size:
- 0.13 Acres
- Year built:
- 2006
- Baths:
- 3.00
- MLS#:
- 24451341
- Subdivision:
- Preserve at Rock Creek
ADDITIONAL INFORMATION
Private, secluded, yet conveniently located. Don’t miss your chance to own a home in this one-of-a-kind community of custom-crafted luxury residences. Nestled within the Preserve at Rock Creek, this stunning and spacious five-bedroom plus den home offers a serene, private setting, allowing you to enjoy the tranquility of nature while being just moments away from all the conveniences of modern living. Upon entering, you'll be greeted by a spacious den/office space and separate formal dining room. A beautifully appointed kitchen featuring quartz counters and hardwood floors is the perfect for culinary enthusiasts. The adjacent breakfast nook leads to the vibrant backyard, creating an ideal space for outdoor dining. The living room boasts a stunning fireplace, radiating warmth and charm.Upstairs, the plush carpet enhances the warmth and comfort. The primary ensuite bedroom is a luxurious haven with custom retractable blackout shades, featuring a custom-built walk-in closet, dual vanity, shower, and jetted tub, offering the perfect retreat after a long day. Four more bedrooms and a large laundry room are also on the upper level. The lush backyard, surrounded by greenery, is perfect for relaxation or hosting gatherings. This meticulously cared for home also has a newer roof and fence in summer '23, exterior paint in '19, interior paint in '22. RV pad has electric!Experience the perfect blend of comfort, convenience, and natural beauty at SE Glen Meadows. [Home Energy Score = 5. HES Report at https://rpt.greenbuildingregistry.com/hes/OR10232727]
Open House:
Saturday, 9/28 4:00-6:00PM
- Type:
- Single Family
- Sq.Ft.:
- 1,930
- Status:
- Active
- Beds:
- 4
- Lot size:
- 0.23 Acres
- Year built:
- 1978
- Baths:
- 3.00
- MLS#:
- 24350620
ADDITIONAL INFORMATION
This well-loved home sits in an ideal location on a quiet street with nearby shopping and ample access to major roads for ease of travel. One of the first things you will notice is the hard-to-find privacy both inside and out. Nicely positioned on an over-sized lot, this fully fenced yard has multiple areas for family and friends, including RV/Boat parking. Inside, the tri-level layout offers privacy within as you are greeted by an ample entry and vaulted living room adjoining the dining room and updated kitchen featuring stainless steel appliances and granite counters. Four generous bedrooms + 2 bathrooms upstairs and a large family room with a fireplace, laundry, and half bath on the lower level opening to a fabulous fenced yard where you will find the large patio, dog run, shed, and raised beds for gardening. All of the heavy lifting has been done on this move-in ready home with a new furnace and A/C in 2022, fresh paint, roof and gutters in 2021, new windows in 2023, and kitchen upgrades in 2020. Move in and enjoy this spacious 4 bedroom, 2.1 bath home with an awesome private location. [Home Energy Score = 1. HES Report at https://rpt.greenbuildingregistry.com/hes/OR10232801]
$689,960
8116 SE Orion Ln Hillsboro, OR 97123
Open House:
Wednesday, 9/25 11:00-5:00PM
- Type:
- Single Family
- Sq.Ft.:
- 2,084
- Status:
- Active
- Beds:
- 4
- Year built:
- 2024
- Baths:
- 3.00
- MLS#:
- 24093836
- Subdivision:
- REED'S CROSSING
ADDITIONAL INFORMATION
**Promo interest rate as low as 3.99%, please contact Agent for details** Your front door opens to the green common area for a wonderful sense of community. The family room connects to the dining nook and kitchen with a huge island, creating an inviting space, while the quartz counters and tile back splash offer a touch of luxury for every lifestyle. Enjoy the vaulted primary suite, complete with a walk-in closet and bathroom along with 3 additional bedrooms upstairs. Find comfort knowing you've chosen an incredibly open floor plan with unbeatable features. Front yard maintenance, walking paths, BBQ's, gardens, dog parks, parks, community pavilion taken care of by the HOA. Home to be completed early August. Pictures of a previous model. Sales office @ 8193 SE Quincy St. 10-6 Daily.
$674,960
3417 SE Trout Ln Hillsboro, OR 97123
Open House:
Wednesday, 9/25 11:00-5:00PM
- Type:
- Single Family
- Sq.Ft.:
- 1,929
- Status:
- Active
- Beds:
- 4
- Year built:
- 2024
- Baths:
- 3.00
- MLS#:
- 24037150
ADDITIONAL INFORMATION
**Promo interest rate as low as 3.99%, Please contact Agent for details** Must use in house lender to qualify for incentive and rate! Your front door opens to the green common area for a wonderful sense of community. The Open floorplan provides the space for entertaining as well as the convenience of a den/bedroom and full bathroom, gas fireplace, covered patio on the main floor. Choose your finishes, make it yours! Primary has tub, water closet and walk in closet. 2 other bedrooms, laundry with a window, and pocket office upstairs. Construction to start late spring. Sales office @ 8193 SE Quincy St. Open Daily 10-6! [Home Energy Score = 10. HES Report at https://rpt.greenbuildingregistry.com/hes/OR10226267]
$1,495,000
36000 SW VIEWRIDGE Ln Hillsboro, OR 97123
- Type:
- Single Family
- Sq.Ft.:
- 3,531
- Status:
- Active
- Beds:
- 4
- Lot size:
- 4.77 Acres
- Year built:
- 2020
- Baths:
- 3.00
- MLS#:
- 24064006
ADDITIONAL INFORMATION
This fantastic sprawling home is on a paved, private drive with beautiful homes and views. The meticulously maintained home has an open, airy feel with a high ceiling, a great room floor plan, an enormous kitchen and windows overlooking your own property and distant forest views. The easy main-floor living includes a spacious primary suite with a walk-in closet, a luxurious bathroom, and a private deck. Tasteful colors and decorating, along with a serene setting, provide a peaceful retreat inside and out. High-quality and durable LVT flooring, Thermador/Bosch appliances, a wine refrigerator, and an expansive covered deck make the house perfect for entertaining. The property has nice landscaping around the home with inground sprinklers and a lush lawn, and it is well-maintained. With the sunny exposure, the land has loads of potential for expanded gardens, outbuildings, animal barns, or whatever you imagine your country dream to be. Located atop the sought-after Bald Peak area, which has easy access to Beaverton, Hillsboro, Newberg, and Forest Grove, and it sits amongst some of the best wineries in Washington and Yamhill counties.

Hillsboro Real Estate
The median home value in Hillsboro, OR is $370,800. This is lower than the county median home value of $401,600. The national median home value is $219,700. The average price of homes sold in Hillsboro, OR is $370,800. Approximately 49.68% of Hillsboro homes are owned, compared to 44.68% rented, while 5.64% are vacant. Hillsboro real estate listings include condos, townhomes, and single family homes for sale. Commercial properties are also available. If you see a property you’re interested in, contact a Hillsboro real estate agent to arrange a tour today!
Hillsboro, Oregon 97123 has a population of 102,396. Hillsboro 97123 is more family-centric than the surrounding county with 37.66% of the households containing married families with children. The county average for households married with children is 37.21%.
The median household income in Hillsboro, Oregon 97123 is $75,599. The median household income for the surrounding county is $74,033 compared to the national median of $57,652. The median age of people living in Hillsboro 97123 is 34 years.
Hillsboro Weather
The average high temperature in July is 81.2 degrees, with an average low temperature in January of 35.3 degrees. The average rainfall is approximately 41.4 inches per year, with 0.7 inches of snow per year.
