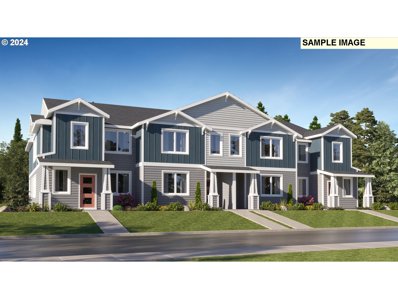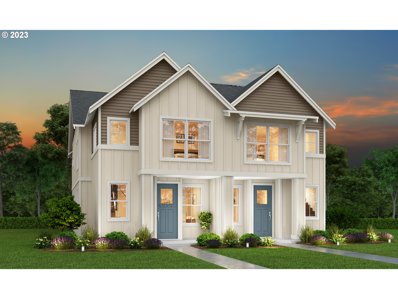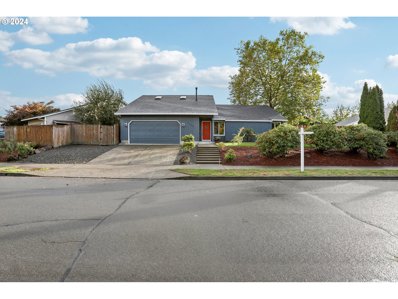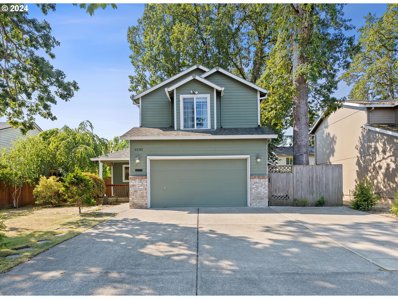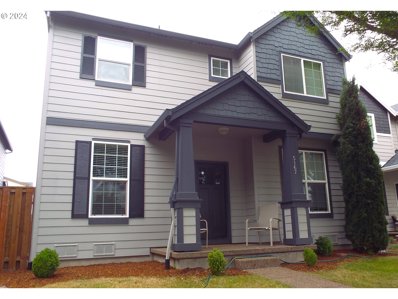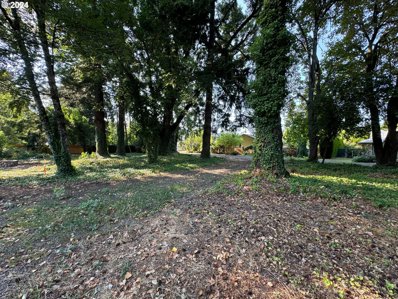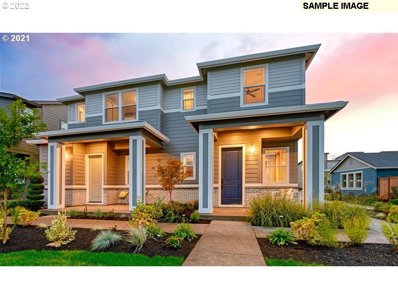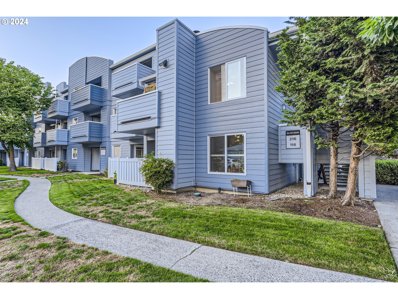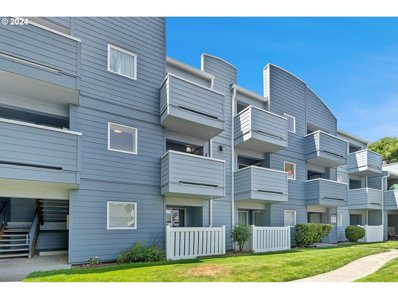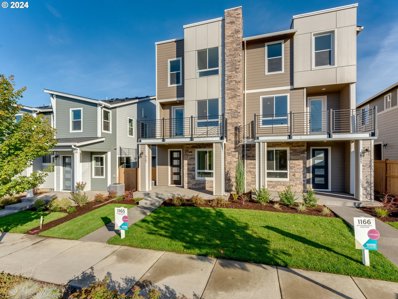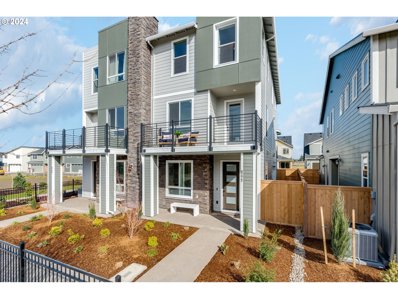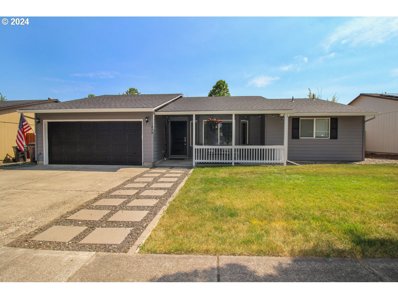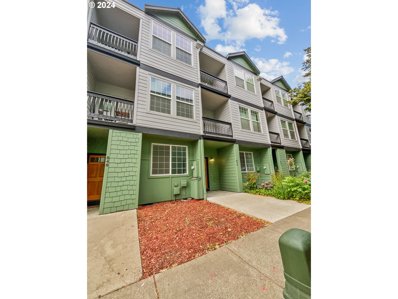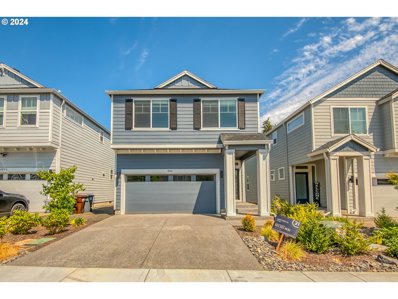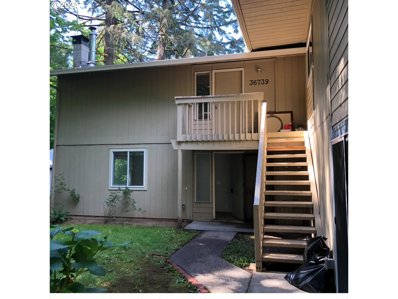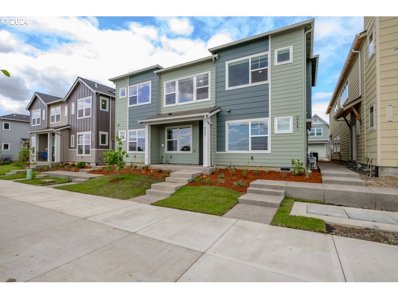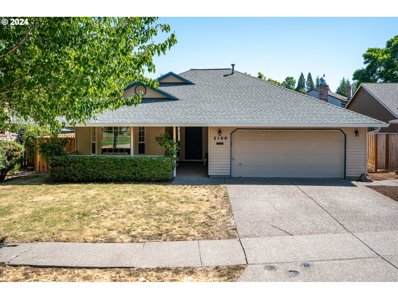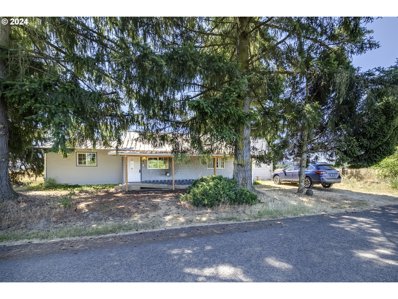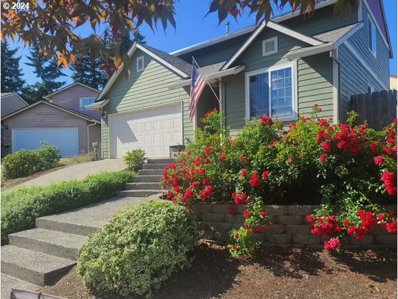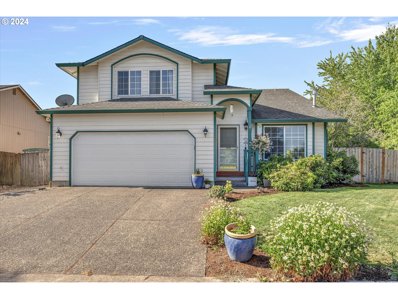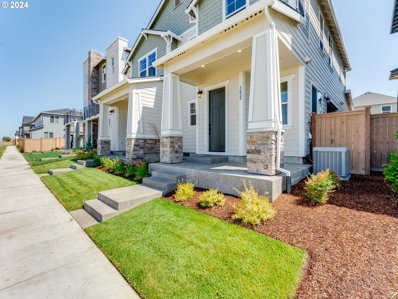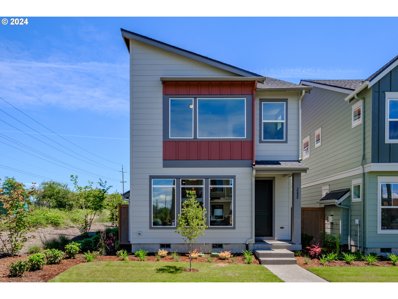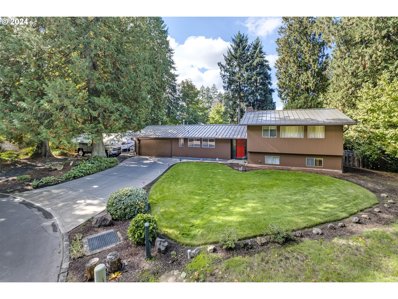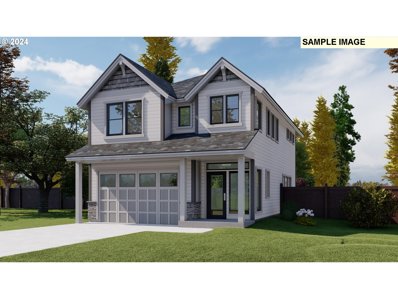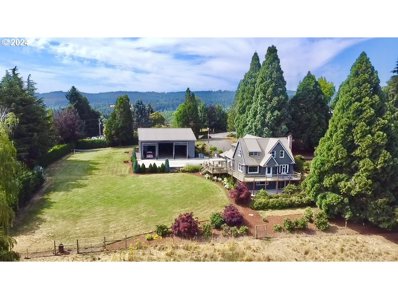Hillsboro OR Homes for Rent
- Type:
- Single Family
- Sq.Ft.:
- 1,612
- Status:
- Active
- Beds:
- 3
- Year built:
- 2024
- Baths:
- 3.00
- MLS#:
- 24497130
ADDITIONAL INFORMATION
**Receive up to 2% toward closing costs with preferred lender! Terms and conditions apply** This two-story townhome provides comfortable living for households at any stage of life. The first level hosts an open floorplan. The kitchen has a large Quartz Island and a huge walk-in pantry. Upstairs offers a versatile loft, laundry room, two more bedrooms and a linen closet by the bathroom and secondary bedrooms. The owner's suite features a spacious walk-in closet and a spa-inspired bathroom. Kitchen and bathroom counters are quartz. Inspirational Reeds Crossing is multiple parks, community gardens and walking trails that lead to one of the two 5 acre parks and the town center that is now under construction. Pictures are of like home. Homesite #1227 [Home Energy Score = 10. HES Report at https://rpt.greenbuildingregistry.com/hes/OR10224741]
Open House:
Wednesday, 9/25 11:00-5:00PM
- Type:
- Single Family
- Sq.Ft.:
- 1,666
- Status:
- Active
- Beds:
- 3
- Year built:
- 2024
- Baths:
- 3.00
- MLS#:
- 24228491
- Subdivision:
- REEDS CROSSING, SO. HILLSBORO
ADDITIONAL INFORMATION
**Promo interest rate as low as 3.99%, please contact Agent for details** The main floor offers 9 ft ceilings with 8 ft doors, electric fireplace and an open living concept with beautiful quartz countertops, SS gas appliances, pantry, powder room and patio. Upstairs boasts a generous loft for a second living area with 3 bedrooms, 2 bathrooms and the laundry room. A/C, front yard landscaping, irrigation, home warranty, 2 car garage and driveway for guest parking included. Reed's Crossing offers miles of lighted walking paths, parks, dog parks, community pavilion and gardens with grocery, restaurants and retail on the way! Visit us today @ 8193 SE Quincy ST Daily 10-6! [Home Energy Score = 10. HES Report at https://rpt.greenbuildingregistry.com/hes/OR10224134]
$665,000
7356 SE VILLA St Hillsboro, OR 97123
Open House:
Friday, 9/27 5:00-7:00PM
- Type:
- Single Family
- Sq.Ft.:
- 2,503
- Status:
- Active
- Beds:
- 4
- Lot size:
- 0.18 Acres
- Year built:
- 1986
- Baths:
- 2.00
- MLS#:
- 24627485
ADDITIONAL INFORMATION
This exquisite, fully renovated ranch-style home is nestled in the peaceful Lexington Village neighborhood of Hillsboro and features a unique 4-bedroom layout with a spacious loft. The primary bedroom is conveniently located on the main floor. An open-concept design with luxury vinyl flooring throughout creates a warm and inviting atmosphere, perfect for gatherings. The expansive great room and high ceilings enhance the home's spacious feel, making it ideal for entertaining.The newly renovated kitchen is a chef’s dream, equipped with modern stainless steel appliances, a tiled backsplash, and pristine quartz countertops. The primary suite on the main floor includes a generous closet and an updated en-suite bathroom with a walk-in shower and double sinks.Recent upgrades include a new roof, fresh interior and exterior paint, luxury vinyl flooring, fully renovated bathrooms, a modern kitchen, new appliances, quartz countertops and a new A/C system. Additional highlights include a private garden courtyard and a two-car garage.Enjoy the perfect blend of peace and convenience, with nearby shopping and restaurants at the new Reed's Crossing, as well as hospitals and major employers. This rare find boasts modern amenities and is conveniently located near schools, shops, restaurants, parks, and public transportation. Buyers are advised to perform their due diligence.
$585,000
6530 SE ARIEL St Hillsboro, OR 97123
Open House:
Saturday, 9/28 1:30-3:30PM
- Type:
- Single Family
- Sq.Ft.:
- 1,544
- Status:
- Active
- Beds:
- 3
- Lot size:
- 0.12 Acres
- Year built:
- 1999
- Baths:
- 3.00
- MLS#:
- 24169828
ADDITIONAL INFORMATION
PRICE IMPROVEMENT!!!This beautifully updated home features a modern kitchen with an island that seamlessly opens into a spacious 19X15 great room, complete with cozy fireplace. The main level boasts elegant wood flooring throughout. The updated bathroom offers contemporary amenities, while the private fenced backyard include a custom stamped concrete patio with a cedar ceiling and recessed lighting-perfect for outdoor gathering. Additionally highlights include central air conditioning, a 14X7 shed with power and concrete floor, a newer roof and paved RV parking. situated near parks and Century High School, this property offers both comfort and convenience. OPEN HOUSE SAT 9/28/24 1:30PM-3:30PM
- Type:
- Other
- Sq.Ft.:
- 2,559
- Status:
- Active
- Beds:
- 5
- Lot size:
- 0.07 Acres
- Year built:
- 2011
- Baths:
- 3.00
- MLS#:
- 24498789
- Subdivision:
- Parks at Laurel Oaks
ADDITIONAL INFORMATION
OPEN HOUSE SATURDAY Sept 7th 11 AM TO 2 PM. FIVE BEDROOMS! Plenty of room in this open, flowing and spacious floor plan. MUST SEE! It is so much bigger on the inside than it looks from the street. Super clean and well cared for. New exterior paint just completed, looks marvelous. Central air conditioning. Great insulation, high efficiency furnace and electric solar panels help keep power costs way down. ENERGY SCORE OF 10, THE HIGHEST SCORE POSSIBLE! Very roomy and open with tall ceilings through out. Generously large living room downstairs and a big Family Room (great room) upstairs to relax in. Gorgeous kitchen, granite counter tops, tile back splash, tall wood cabinetry, wood floors, walk-in pantry. Plenty of room for guests in the biggest dining room around! Wood floors in the entry hall, kitchen and dining. The Primary Bedroom is so spacious that there is room for a sitting area! Wonderful Primary Bathroom with double sinks, quartz counter tops, and oversized shower, tile floor. and a walk-in closet. Laundry room on the upper level. 5th bedroom on the main floor can easily be used as an office. Double garage. Low HOA dues. Grassy community green space and playgrounds. The only thing missing is you! Did I mention that this place is really big and roomy? [Home Energy Score = 10. HES Report at https://rpt.greenbuildingregistry.com/hes/OR10232021]
$149,900
SE 18th AVE Hillsboro, OR 97123
- Type:
- Land
- Sq.Ft.:
- n/a
- Status:
- Active
- Beds:
- n/a
- Lot size:
- 0.3 Acres
- Baths:
- MLS#:
- 24268100
ADDITIONAL INFORMATION
Are you dreaming of building your dream home in one of Oregon's most vibrant and up-and-coming cities? Look no further than this exceptional buildable lot in Hillsboro! This prime piece of land offers an incredible opportunity to create your own personal oasis in a thriving community. With utilities like power, water and sewer conveniently located nearby, the process of building your dream home is smoother than ever. Imagine waking up each morning to the promise of a new day in a city that's experiencing unprecedented growth, thanks to tech giants like Intel. Hillsboro is a city on the rise, offering a perfect blend of small-town charm and big-city amenities. You'll love the convenience of being just moments away from downtown Hillsboro, where you can explore a variety of shops, restaurants, and entertainment options. Plus, with numerous parks like Walnut Street Park, Bicentennial Park, and Shady Wood Park within a short distance, you'll have plenty of opportunities to enjoy the outdoors and connect with nature. Don't miss out on this golden opportunity to build your future in Hillsboro!
- Type:
- Single Family
- Sq.Ft.:
- 1,438
- Status:
- Active
- Beds:
- 3
- Year built:
- 2024
- Baths:
- 3.00
- MLS#:
- 24434499
- Subdivision:
- REEDS CROSSING
ADDITIONAL INFORMATION
Ask about our below market rates with our preferred lender!!** Designer upgrades throughout. The Boston plan welcomes you with a large, covered porch and an open concept floor plan. This home is highlighted by upgraded cabinets, quartz counters, 9' ceilings and 8' doors throughout. Chef's kitchen with expansive island opens to a covered patio with center meet sliding glass doors and fenced side yard. The upper level includes an owner's suite with an oversized walk-in closet and luxurious bathroom with tile surround shower and double sinks with quartz counter.
- Type:
- Condo
- Sq.Ft.:
- 1,105
- Status:
- Active
- Beds:
- 3
- Year built:
- 1999
- Baths:
- 2.00
- MLS#:
- 24315458
- Subdivision:
- CENTURY TERRACE CONDO
ADDITIONAL INFORMATION
Light & Bright 2nd floor condo with no neighbors above, includes detached garage. Discover the open concept that is welcomed by the wood-burning fireplace. With 3 spacious bedroom 2 bath. The primary ensuite has a large closest & walk-in shower. Washer/Dryer less than a year old & brand new garage door opener. Plus exterior renovations includes new fiber cement siding, exterior paint, roof, dual pane vinyl windows, sliding glass door, front exterior door & covered patios. HOA dues include water, sewer, trash, exterior maintenance, and clubhouse. Convenient location to shopping and entertainment, grocery store, movie theater, park lanes bowling, reserve golf course, public transportation, and restaurants.
- Type:
- Condo
- Sq.Ft.:
- 794
- Status:
- Active
- Beds:
- 2
- Year built:
- 1999
- Baths:
- 1.00
- MLS#:
- 24418538
ADDITIONAL INFORMATION
Updated inside and out 2bd/1ba condo! New in 2023: A/C efficient heat pump; new kitchen (cabinets, countertops, appliances), washer/dryer. Newer (2022) carpet/pad in bedrooms, and brand new (July 2024) LVP throughout main living area/kitchen/bathroom. HOA has tackled siding, roof, windows, parking lot surfacing in the last three years. Looking for a quiet, centrally located place to call home? This is it! HOA allows pets, covers sewer/water/trash/exterior maintenance/landscaping, and there is a deeded parking space.
- Type:
- Single Family
- Sq.Ft.:
- 2,162
- Status:
- Active
- Beds:
- 4
- Year built:
- 2024
- Baths:
- 4.00
- MLS#:
- 24666913
- Subdivision:
- REEDS CROSSING
ADDITIONAL INFORMATION
Quick Move-in!! * Quartz, Luxury Vinyl, Gourmet kitchen with quartz island and 6 gas burner cooktop, Euro hood, tall ceilings, two large balconies. An inviting covered porch welcomes guests to the impressive three-story Brooklyn plan. The lower level features a bedroom and full bathroom. The main floor is highlighted by a spacious great room with fireplace, an open dining area, a gourmet kitchen boasting a center island and pantry, and two relaxing decks. Upstairs you'll find a convenient laundry and three bedrooms, including a lavish primary suite showcasing dual walk-in closets and a private bath. Expected completion in April. Photos are of a model home; plan, exterior & finishes may vary. Quick Move-In
- Type:
- Single Family
- Sq.Ft.:
- 2,180
- Status:
- Active
- Beds:
- 4
- Year built:
- 2024
- Baths:
- 4.00
- MLS#:
- 24054768
- Subdivision:
- REEDS CROSSING
ADDITIONAL INFORMATION
ASK ABOUT our well below market rates, with our preferred lender!!** 3 stories of modern living 4 bedrooms+ 3.5 baths. Two huge balconies, A/C, LVP, quartz, 8ft doors, chefs' kitchen, high ceilings and much more. An inviting covered porch welcomes guests to the impressive three-story Brooklyn plan. The lower level features a bedroom and full bathroom. The main floor is highlighted by a spacious great room with fireplace, an open dining area, a gourmet kitchen boasting a center island and pantry, and two relaxing decks. Upstairs you'll find a convenient laundry and three bedrooms, including a lavish primary suite showcasing dual walk-in closets and a private bath.
$528,000
1870 SE 63RD Ave Hillsboro, OR 97123
- Type:
- Single Family
- Sq.Ft.:
- 1,513
- Status:
- Active
- Beds:
- 3
- Lot size:
- 0.12 Acres
- Year built:
- 1998
- Baths:
- 2.00
- MLS#:
- 24554943
ADDITIONAL INFORMATION
Back on Market - No fault of sellers!NO HOA!!! Welcome to this move-in-ready, one level, ranch home in a lovely neighborhood! Newer roof, furnace, A/C and water heater! Enter to find an open floor plan with a family room! Enjoy a wonderful light and bright atmosphere, perfect for entertaining or just relaxing at home! Fenced yard to enjoy! Stainless Steel appliances, Washer/Dryer, shed and play structure included! Located in a prime location, this home is close to schools, stores, parks and easy access to the freeway. Come make this your new home TODAY!!!Open Houses Saturday and Sunday 12-2.
- Type:
- Single Family
- Sq.Ft.:
- 1,587
- Status:
- Active
- Beds:
- 3
- Lot size:
- 0.02 Acres
- Year built:
- 2005
- Baths:
- 2.00
- MLS#:
- 24469531
ADDITIONAL INFORMATION
Welcome to this exquisite property that is sure to impress. The inviting fireplace is the focal point of the living room, creating a warm and cozy atmosphere. The neutral color paint scheme throughout the home is both soothing and contemporary, enhancing the fresh interior paint. The kitchen is a chef's dream, boasting all stainless steel appliances that add a touch of elegance. Retreat to the primary bathroom that features double sinks, creating a spacious and functional area. The home also benefits from a partial flooring replacement, giving it a fresh and modern feel. This property is a perfect blend of style and comfort, making it a must-see.
- Type:
- Single Family
- Sq.Ft.:
- 2,027
- Status:
- Active
- Beds:
- 3
- Lot size:
- 0.07 Acres
- Year built:
- 2021
- Baths:
- 3.00
- MLS#:
- 24054854
- Subdivision:
- Riverside at River Bend
ADDITIONAL INFORMATION
Only 3 years old and lightly lived in, includes all appliances in kitchen and the new washer and dryer in the laundry room. Original owner had many upgrades, includes all window coverings too. Super location on cul-de-sac and convenient to shopping and restaurants [Home Energy Score = 7. HES Report at https://rpt.greenbuildingregistry.com/hes/OR10231306]
- Type:
- Multi-Family
- Sq.Ft.:
- n/a
- Status:
- Active
- Beds:
- n/a
- Lot size:
- 1.55 Acres
- Year built:
- 1970
- Baths:
- MLS#:
- 24397245
ADDITIONAL INFORMATION
This amazing view duplex multi-family property located at 36745 SW Laurelwood Rd, Hillsboro, OR, was built in 1970 and offers a total of 2 bathrooms. With a finished area of 3,232 sq.ft., this spacious home sits on a generous lot size of 67,518 sq.ft., providing plenty of room for outdoor activities and potential development. The property features a classic design with a cozy atmosphere, perfect for families or investors looking for a comfortable living space. The surrounding neighborhood is peaceful and well-maintained, offering a serene environment for residents to enjoy. Conveniently located to schools, parks, shopping centers, and major highways, this property provides easy access to all amenities and attractions in the area. Whether you're looking for a new home or seeking a great investment opportunity, this property is a must-see. Don't miss out on the chance to own a piece of this desirable neighborhood in Hillsboro, Oregon.
- Type:
- Single Family
- Sq.Ft.:
- 1,378
- Status:
- Active
- Beds:
- 2
- Year built:
- 2024
- Baths:
- 3.00
- MLS#:
- 24182185
- Subdivision:
- REEDS CROSSING
ADDITIONAL INFORMATION
Here is the opportunity to own a separate studio or one-bedroom ADU to supplement your income or mortgage payment! Elevate your lifestyle in the spacious and sensational Tilikum home plan. Natural light shines on the beautiful living space of your open floor plan through energy-efficient windows. The downstairs studio or one bedroom with bathroom comes with a kitchenette, laundry area and separate entrance. Personalize your space by choosing all your design options. Come experience Reeds Crossing and all it has to offer - walking trails, parks, town center and a new elementary school. You won't be disappointed! Photos & video is of same plan but different home.
$499,000
2196 SE 73RD Ave Hillsboro, OR 97123
- Type:
- Single Family
- Sq.Ft.:
- 1,501
- Status:
- Active
- Beds:
- 3
- Lot size:
- 0.13 Acres
- Year built:
- 1990
- Baths:
- 2.00
- MLS#:
- 24267902
- Subdivision:
- LEXINGTON VILLAGE
ADDITIONAL INFORMATION
Don't miss this opportunity. This home is in excellent condition and is ideally located near an elementary school, high school, and shopping amenities. Recently painted with new carpeting throughout, it's move-in ready. This home features three spacious bedrooms and two bathrooms, along with an ample backyard that includes a partially new fence and deck. The front porch is wonderful, covered, and perfect for relaxing.
$750,000
34070 SW COOK Rd Hillsboro, OR 97123
- Type:
- Single Family
- Sq.Ft.:
- 1,544
- Status:
- Active
- Beds:
- 4
- Lot size:
- 0.89 Acres
- Year built:
- 1940
- Baths:
- 1.00
- MLS#:
- 24553405
ADDITIONAL INFORMATION
Charming, versatile property. 4-bedroom, 1-bath, single-level home on .89 acres. Features include a 4-bay shop with second-story storage and an ADU studio with kitchenette and bathroom. Enjoy a deck overlooking the spacious yard. Conveniently close to town yet offers a rural, serene setting. Ideal for families, hobbies, or rental income.
$525,000
1327 SE 61ST Pl Hillsboro, OR 97123
- Type:
- Single Family
- Sq.Ft.:
- 1,501
- Status:
- Active
- Beds:
- 4
- Lot size:
- 0.12 Acres
- Year built:
- 1997
- Baths:
- 3.00
- MLS#:
- 24679199
ADDITIONAL INFORMATION
Welcome home to this 4/2.5 home in a quiet neighborhood near Frances Street park, schools and shopping. This home features new interior paint, updated landscaping, irrigation and paver patio with lighted Gazebo for entertaining, fruit trees and blueberries in the raised garden bed along fence. Solar panels installed and a City of Hillsboro energy rating is 9/10. [Home Energy Score = 9. HES Report at https://rpt.greenbuildingregistry.com/hes/OR10231875]
- Type:
- Single Family
- Sq.Ft.:
- 2,017
- Status:
- Active
- Beds:
- 4
- Lot size:
- 0.15 Acres
- Year built:
- 1997
- Baths:
- 3.00
- MLS#:
- 24604505
ADDITIONAL INFORMATION
Impeccably maintained and move-in ready, this charming home offers 4 bedrooms and 2.5 bathrooms. The entrance invites you into a vaulted living room and formal dining area, featuring a gas fireplace and a beautiful bay window. The kitchen boasts a pantry, a cozy nook with a second bay window perfect for a small coffee table, and an eating bar for additional dining space. The spacious family room includes a wood-burning fireplace and sliding doors that lead to a private, fully fenced backyard with a covered patio over a concrete slab, perfect for entertaining. A utility room with washer and dryer hookups adds practicality.Upstairs, you’ll find all 4 bedrooms, including the primary suite with vaulted ceilings and a generous walk-in closet. Conveniently located just minutes from shopping centers, schools, and the high-tech corridor, this home seamlessly combines comfort and convenience. Open House 8/24 & 8/25 1:00pm - 3:00pm. [Home Energy Score = 5. HES Report at https://rpt.greenbuildingregistry.com/hes/OR10231451]
$509,990
3625 E Nebula Ln Hillsboro, OR 97123
- Type:
- Single Family
- Sq.Ft.:
- 1,450
- Status:
- Active
- Beds:
- 3
- Year built:
- 2024
- Baths:
- 3.00
- MLS#:
- 24000495
- Subdivision:
- REEDS CROSSING
ADDITIONAL INFORMATION
Designer upgrades throughout. A/C, Quartz Island, Luxury Vinyl Plank flooring, Covered patio with recessed lighting and gas line for BBQ, fenced in yard. This inviting home offers a warm welcome with its charming front porch and an abundance of natural light throughout. The open concept kitchen boasts an expansive island, stainless steel appliances, and a pantry for added convenience. The spacious living room seamlessly connects to a relaxing covered patio, complete with sliding doors. Upstairs, you'll find a luxurious owners suite with an oversized walk-in closet and a private bathroom featuring double sinks and tiled shower. Additional amenities include a two-car garage, 9-foot ceilings, 8-foot interior doors, and a fenced side yard. Don't miss out on the opportunity to own this fabulous home!
- Type:
- Single Family
- Sq.Ft.:
- 2,196
- Status:
- Active
- Beds:
- 3
- Year built:
- 2024
- Baths:
- 3.00
- MLS#:
- 24457433
- Subdivision:
- REEDS CROSSING
ADDITIONAL INFORMATION
The popular Payton floor plan has so much to offer and is ready for you to move into! Enjoy your beautiful kitchen with gourmet built-in appliances opening to a bright and spacious family room. The owner's retreat features a tray ceiling and oversized windows perfect for watching the evening sunsets. Enjoy the sleek ensuite bathroom with spa tub, glass enclosed shower and a walk-in closet making it easy to rest and refresh in luxury. A third level with oversized bonus room gives options for so many uses such as a home office, theatre room, game room etc. This home is a brilliant balance of classic and contemporary providing an excellent lifestyle atmosphere. Ask about our preferred lender incentive. Schedule a tour today!
$630,000
585 SE 59TH Ct Hillsboro, OR 97123
- Type:
- Single Family
- Sq.Ft.:
- 1,685
- Status:
- Active
- Beds:
- 3
- Lot size:
- 0.36 Acres
- Year built:
- 1971
- Baths:
- 3.00
- MLS#:
- 24119823
ADDITIONAL INFORMATION
Come take a look at this listing in the coveted Jay Kay Park neighborhood in Hillsboro on this quiet and private cul-de-sac within short distance to the amazing Imlay school. You will love this lot size! Only one set of owners have lived here since it was built. This home has been well cared for with lots of love over the years. Updated kitchen with nook area leads into the dining and living areas. The living room offers gas log fireplace and family room area has a wood burning fireplace for spending cozy evening in. 3 bedrooms upstairs and an additional den area downstairs. Built in vacuum system. There is an RV parking area and RV dump station. Fully fenced back yard with mature landscaping and a garden/tool shed. Home has long lasting metal roof. Schedule a tour today. [Home Energy Score = 4. HES Report at https://rpt.greenbuildingregistry.com/hes/OR10222082]
$599,950
136 SE 46th Ave Hillsboro, OR 97123
- Type:
- Single Family
- Sq.Ft.:
- 1,631
- Status:
- Active
- Beds:
- 3
- Year built:
- 2024
- Baths:
- 3.00
- MLS#:
- 24537245
- Subdivision:
- Creekwood Homes-Dawson Woods
ADDITIONAL INFORMATION
*** BUILDER INCENTIVE of total $10K towards closing cost or rate buy down with builders preferred lender*** Come view our New model home at Dawson Woods by Creekwood Homes in Hillsboro! NEW ADDRESS MAY NOT MAP CORRECTLY. NAVIGATE TO: 215 SE 47th Ave Hillsboro 97123. 24 new homes just minutes away from Intel Hawthorn Farm Campus. Introductory pricing from $499,950 to $669,950 w/ SF from 1650 to 1850 SF, and 3 & 4 bedrooms. All homes have side-by-side 2-car garages, full driveways for extra parking and fenced in backyards. At Dawson Woods, home owners will enjoy luxurious interior finishes without having to upgrade! True laminate wood flooring throughout entire main level, slab quartz kitchen counters w/ full height backsplash, Shaker cabinets w/ soft close doors and drawers, matte black hardware & lighting fixtures, and gas fireplace with tile surround. Stainless steel energy efficient appliances and tankless hot water heater ensure both comfort and savings! With 9-foot ceilings on the main floor and 8-foot ceilings on the upper level, the home offers an airy ambiance and abundant natural light. This home is just about to start construction. Finishes can be chosen. Pictures are of similar floorplan and similar finishes. Exterior rendering shows upgraded elevation and is a Sample picture. OPEN FRI-MON 12:00PM-4:00PM.
$1,100,000
30487 SW EGGER Rd Hillsboro, OR 97123
- Type:
- Single Family
- Sq.Ft.:
- 3,662
- Status:
- Active
- Beds:
- 5
- Lot size:
- 3 Acres
- Year built:
- 1920
- Baths:
- 3.00
- MLS#:
- 24387370
ADDITIONAL INFORMATION
Open house, SAT September 7th - 11-1pm -Truly a one of a kind opportunity to own this updated 5 bedroom 3 bathroom historic home, thoughtfully positioned and relocated to this perfect location, to maximize the stunning snow capped Mt Saint Helen, Mt Rainier and Mt Adams sweeping valley views! Close in country property, with easy access to Intel, Nike, Hi-Tech, near by vineyards, wine country and a fun coffee cart just down the hill. Doesn't get any better! AND wait until you see the newly build state-of-the-art 46ft X 46ft SHOP! Masterfully executed with concrete floors, bathroom, 14 ft center roll-up door, the perfect space for your RV / Travel Trailer, 220 power, an ideal space to host events, weddings, gatherings, outdoor toy storage, projects and enough room to store your classic car collection! Plus an additional paved RV parking w/dump station hookups. Pasture area is fully fenced and would be perfect for a Christmas tree farm, orchard or farm animals. 3 total acres, one manicured acre with the house and shop, sit at the top of the parcel to maximize your views with plenty of usable property, including volleyball & horseshoe areas. Home is nicely appointed with refinished stunning 100 years old hardwood floors on the main level, recently extended through the kitchen, appliances included, living room with beautiful fireplace and lots of windows throughout, making this home light and bright! Newer primary suite with wi-closet on upper floor, a bedroom and bathroom on the main level. And hardwood fir floor under carpet on upper level! Large formal dining room, daylight basement with tall ceilings excellent for extended living or would be great to turn into Airbnb income producing, with slider leading you out to your beautifully landscaped yard. Basement also includes a Hemlock Low EMF Far Infrared Sauna! Newer Hardie Plank siding and new paint, windows, roof & gutters, heating system and great water with over 20gl per min, and a standby generator in its own shed.

Hillsboro Real Estate
The median home value in Hillsboro, OR is $370,800. This is lower than the county median home value of $401,600. The national median home value is $219,700. The average price of homes sold in Hillsboro, OR is $370,800. Approximately 49.68% of Hillsboro homes are owned, compared to 44.68% rented, while 5.64% are vacant. Hillsboro real estate listings include condos, townhomes, and single family homes for sale. Commercial properties are also available. If you see a property you’re interested in, contact a Hillsboro real estate agent to arrange a tour today!
Hillsboro, Oregon 97123 has a population of 102,396. Hillsboro 97123 is more family-centric than the surrounding county with 37.66% of the households containing married families with children. The county average for households married with children is 37.21%.
The median household income in Hillsboro, Oregon 97123 is $75,599. The median household income for the surrounding county is $74,033 compared to the national median of $57,652. The median age of people living in Hillsboro 97123 is 34 years.
Hillsboro Weather
The average high temperature in July is 81.2 degrees, with an average low temperature in January of 35.3 degrees. The average rainfall is approximately 41.4 inches per year, with 0.7 inches of snow per year.
