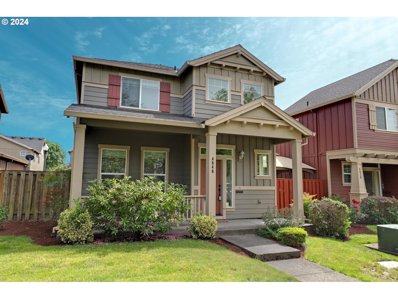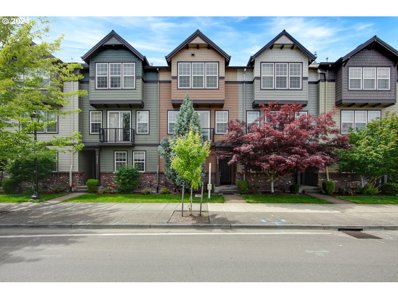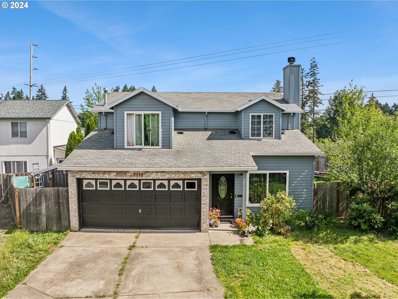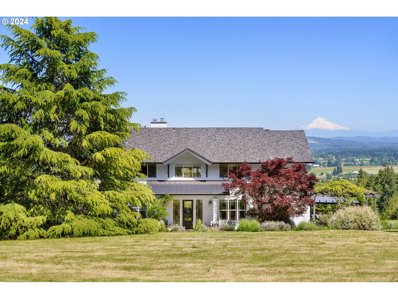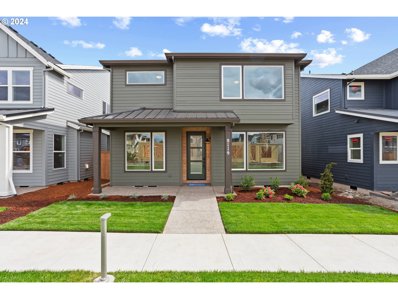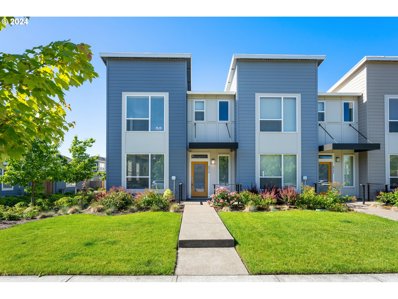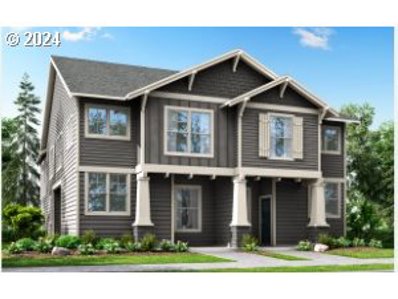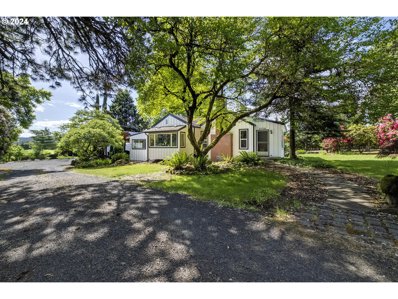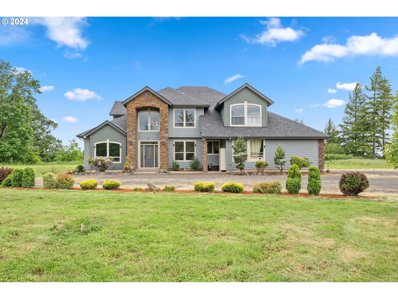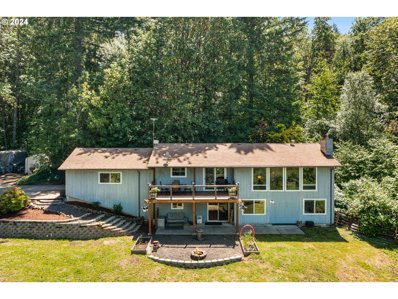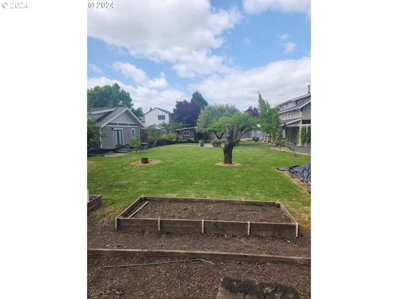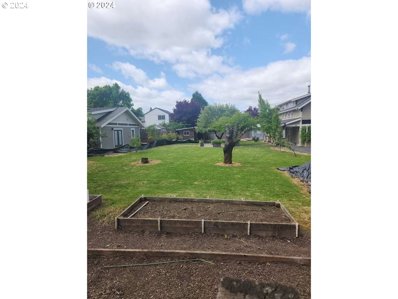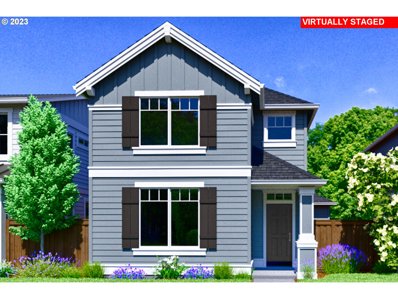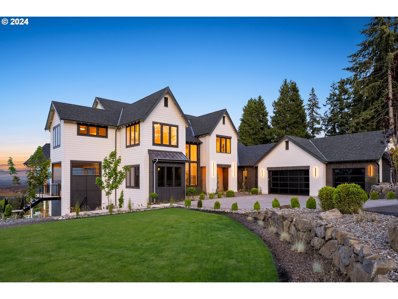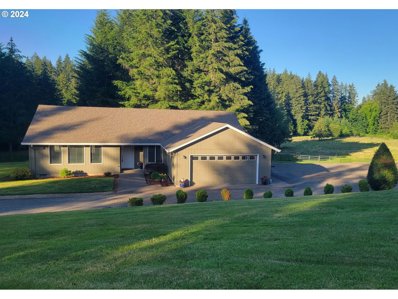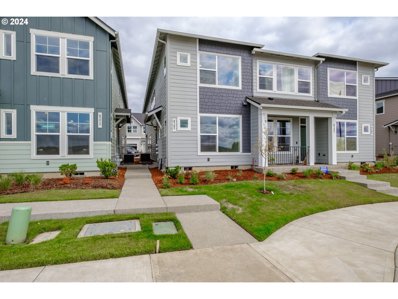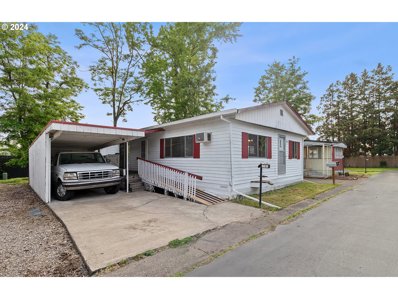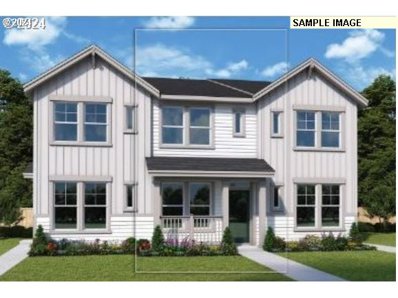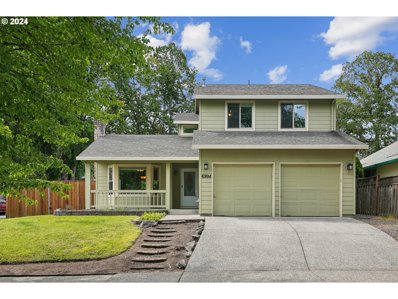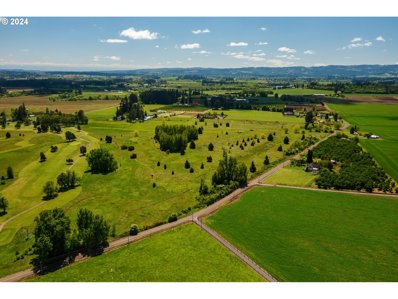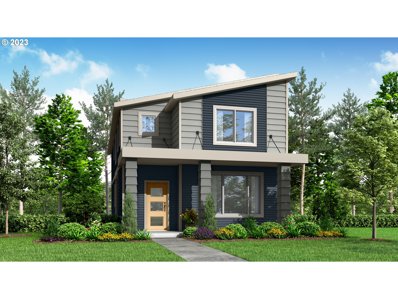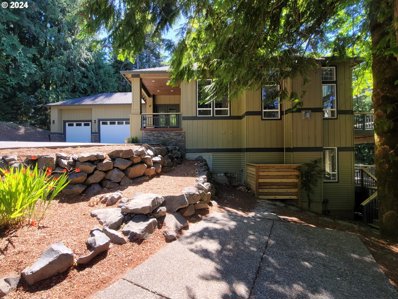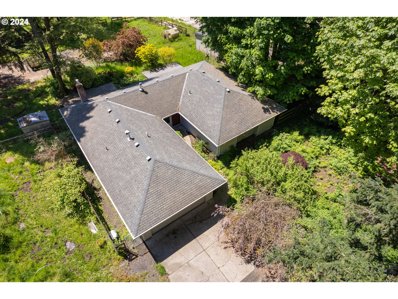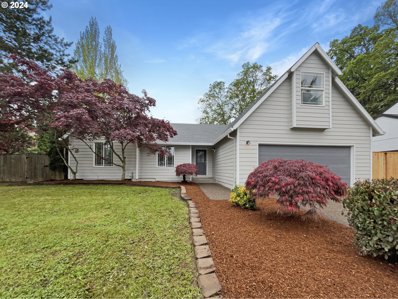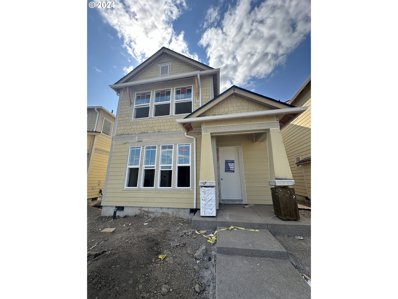Hillsboro OR Homes for Rent
- Type:
- Single Family
- Sq.Ft.:
- 1,852
- Status:
- Active
- Beds:
- 4
- Lot size:
- 0.08 Acres
- Year built:
- 2006
- Baths:
- 3.00
- MLS#:
- 24581593
- Subdivision:
- BROOKWOOD CROSSING
ADDITIONAL INFORMATION
Pictures are of home when staged. Home in no longer staged. Step into this lovely craftsman home located in Brookwood Crossing. The open, great-room floor plan has hard to find bedroom and full bath on the main level. The main living space has a cozy fireplace and sliding glass door to the patio and fully fenced side yard. The granite kitchen has an eating bar and is open to the living spaces. The main level has easy care laminate flooring. The large primary bedroom is a true respite with large walk-in closet with organizers, soaking tub, and double vanities. The home has new interior paint, new water heater, and newer AC. The location is perfect for access to Intel, Nike, walking trails, and amenities. [Home Energy Score = 8. HES Report at https://rpt.greenbuildingregistry.com/hes/OR10179299]
- Type:
- Single Family
- Sq.Ft.:
- 1,856
- Status:
- Active
- Beds:
- 4
- Lot size:
- 0.03 Acres
- Year built:
- 2009
- Baths:
- 4.00
- MLS#:
- 24309677
ADDITIONAL INFORMATION
Special Offer for Homebuyers! Receive a 1% *lender credit equal of your loan amount on all conforming, FHA, and VA loans. Use this credit to reduce your closing costs, lower your interest rate, or both. *Offer available when using seller’s preferred lender. Welcome to this beautifully maintained 4-bedroom, 3.5-bathroom townhouse with 1,856 sqft of stylish living space. Built-in 2009, this home boasts elegant bamboo floors in the living areas and plush carpet in the bedrooms and upstairs. The main level offers a convenient bedroom with a full bath, ideal for guests or a home office. Recent upgrades include a new roof and siding, ensuring peace of mind. With a low HOA fee of $205/month and no special assessments, this move-in-ready gem is a rare find. Don't miss the opportunity to make it yours!
- Type:
- Single Family
- Sq.Ft.:
- 1,425
- Status:
- Active
- Beds:
- 3
- Lot size:
- 0.2 Acres
- Year built:
- 1998
- Baths:
- 3.00
- MLS#:
- 24009727
ADDITIONAL INFORMATION
Charming traditional on a large lot just waiting for your finishing touches. 3 bed and 2.1 bath home featuring an open floor plan and primary bedroom suite with walk-in closet & full bath. Privately set back on flag lot with a huge level fenced yard. Please do not disturb tenant. [Home Energy Score = 6. HES Report at https://rpt.greenbuildingregistry.com/hes/OR10230073]
$1,999,950
15811 SW HOLLY HILL Rd Hillsboro, OR 97123
- Type:
- Single Family
- Sq.Ft.:
- 3,882
- Status:
- Active
- Beds:
- 4
- Lot size:
- 15.35 Acres
- Year built:
- 1998
- Baths:
- 3.00
- MLS#:
- 24244085
ADDITIONAL INFORMATION
Special Labor Day price reduction $100,000! Experience rural living at its finest in this stunningly remodeled private oasis, built by homeowner, a local builder. Enjoy breathtaking views of Mt. Hood, Tualatin Valley, Mt. St. Helens, Mt. Jefferson and Mt. Adams from the comfort of your home, expansive deck, patio or Gazebo. The gourmet kitchen is a chef's dream, featuring double ovens, an abundant granite island, and an extra-large pantry Entertain in style in the formal living room, dining room, or the office/den, which comes complete with a wet bar. The great room boasts 20-foot ceilings, a wood burning fireplace, and large windows that flood the space with natural light. The primary suite offers a privacy entrance, two closets, wood burning fireplace, double sinks, soaking tub, skylight, and, of course, magnificent views. A versatile bonus room provides the perfect space for a home theater, game room, or relaxation area. The hall bath is well-appointed with double sinks and a skylight. Main level offers a fully remodeled bathroom. Outside, choose between the charming patio with a lighted gazebo, two garden areas, or the extended deck featuring a new hot tub. Additional outdoor amenities include a lighted sport court, greenhouse, fenced vegetable garden, and a dedicated covered RV or boat parking. This property seamlessly blends luxurious indoor features with exceptional outdoor spaces, making it the perfect retreat for those who appreciate the best of rural living and entertaining. Located in the Chehalem AVA and currently in partial Tax deferral.
- Type:
- Single Family
- Sq.Ft.:
- 2,483
- Status:
- Active
- Beds:
- 4
- Year built:
- 2024
- Baths:
- 3.00
- MLS#:
- 24202117
- Subdivision:
- REEDS CROSSING
ADDITIONAL INFORMATION
This Home qualifies for End of Summer Savings Event $15k towards closing costs/rate buydowns. A/C Included. The Brooks features a bedroom and full bath on the main level! 9' ceilings on main and 8' ceilings on upper-level w/large windows for lots of natural light and airy atmosphere! Feel connected in the spacious kitchen with white painted cabinets, walk-in pantry, great room, and dining area. Stainless steel kitchen appliances include Broan chimney hood vent, SS Whirlpool dishwasher, cook-top, and built-in microwave. Generous loft on upper level. Primary suite features dual vanities, soaker tub in tile platform, 5'x3' tile wall shower, and huge walk-in closet. Fully fenced yard with sprinklers on timer. This home is built to the Earth Advantage standard for performance and efficiency and features many green features as standard. HES score 8/10 [Home Energy Score = 8. HES Report at https://rpt.greenbuildingregistry.com/hes/OR10224870]
- Type:
- Single Family
- Sq.Ft.:
- 1,334
- Status:
- Active
- Beds:
- 2
- Lot size:
- 0.06 Acres
- Year built:
- 2020
- Baths:
- 3.00
- MLS#:
- 24296396
- Subdivision:
- Reeds Croosing , So Hillsboro
ADDITIONAL INFORMATION
Better Price! 5K Price Reduction :-) Discover this great home in the master-planned community of Reeds Crossing! Built in 2020, this light and bright corner unit offers modern amenities, and thoughtful design, including 2 bedroom suites with full baths, a private patio, and a detached 2-car garage. The open-concept main floor boasts a hi-tech decorative fireplace and seamlessly connects the living room, dining area, and kitchen. 9-foot ceilings on the main with luxury vinyl flooring, and large windows that flood the space with natural light. The kitchen features modern stainless steel appliances, sleek granite countertops, and ample cabinet space. The island with a breakfast bar adds functionality and style, perfect for culinary creativity and casual dining. Upstairs, you'll find two en-suite bedrooms and a convenient laundry area. The primary suite is a luxurious retreat with a spacious layout, walk-in closet, and double vanity bathroom. The second suite includes a full bath and tub/shower. You'll love the private fenced patio and the large 2-car garage, perfect for housing vehicles and providing ample space for storage, a workshop, or hobbies. Don't miss this lovely home in a peaceful, desirable neighborhood!The HOA COVERS: All landscaping. Cutting mowing edging and new bark dust coming soon too. All Exterior: roof, siding, paint along with insurance. They recently power-washed the entire building and added bark dust. There is a neighborhood gym called Active to join along with free to all bocci courts and a dog park. [Home Energy Score = 10. HES Report at https://rpt.greenbuildingregistry.com/hes/OR10229366]
Open House:
Wednesday, 9/25 11:00-5:00PM
- Type:
- Single Family
- Sq.Ft.:
- 1,767
- Status:
- Active
- Beds:
- 3
- Year built:
- 2024
- Baths:
- 4.00
- MLS#:
- 24633894
- Subdivision:
- Reed's Crossing
ADDITIONAL INFORMATION
**Promo interest rate as low as 3.99%, please contact Agent for details** This 1767 floor plan is a Holt Homes Winner! 3 bedrooms with 3 bathrooms upstairs as well as a second living space with the generous size loft and a multi-use room. Downstairs boasts an open living and dining space with 9 ft ceilings, 8 ft doors, electric fireplace, pantry, ss appliances, gorgeous countertops, powder room, patio, 2 car garage and driveway for guest parking. A/C, front yard landscaping, irrigation included. Photos of model, actual finishes are lighter and brighter. Reed's Crossing offers a wonderful sense of community with fire pits, walking paths, parks, dog parks, a community pavilion and gardens with grocery, restaurants and retail on the way! Meet me at the model @ 8193 SE Quincy St. [Home Energy Score = 10. HES Report at https://rpt.greenbuildingregistry.com/hes/OR10225369]
$1,399,000
17720 SW HILLSBORO Hwy Hillsboro, OR 97123
- Type:
- Single Family
- Sq.Ft.:
- 2,186
- Status:
- Active
- Beds:
- 2
- Lot size:
- 15.75 Acres
- Year built:
- 1930
- Baths:
- 1.00
- MLS#:
- 24132038
ADDITIONAL INFORMATION
Beautiful piece of property with approx 12 acres with 10 year old Jefferson Hazelnut trees. Large irrigation capacity from well. Seller will lease back orchard.
$1,024,900
15800 NE CHEHALEM Way Hillsboro, OR 97123
- Type:
- Single Family
- Sq.Ft.:
- 3,188
- Status:
- Active
- Beds:
- 4
- Lot size:
- 5.2 Acres
- Year built:
- 2007
- Baths:
- 3.00
- MLS#:
- 24166304
ADDITIONAL INFORMATION
**Charming Custom-Built Mascord Home with Small Acreage - Your Dream Property Awaits!**Don't miss your opportunity to call this exceptional small acreage property home. Nestled on 5.2 acres of mostly flat and usable land, this custom-built Mascord home offers a harmonious blend of elegance and functionality. As you step inside, you are greeted by a grand entry and cherry hardwood floors that adorn much of the main level. The entertainer's kitchen is a chef's delight, boasting an abundance of counter space, storage, a walk-in pantry, and a cook island with a gas cooktop. Built-in stainless appliances, including a convection microwave oven with the possibility of a double oven, elevate your cooking experience.The owner's suite is a sanctuary for relaxation, featuring a private balcony with breathtaking views of the valley. Unwind in the jacuzzi tub, rejuvenate in the walk-in shower, and appreciate the double sinks with granite counters and ample storage in the walk-in closet.This home offers 4 bedrooms with the potential for a 5th bedroom in the large bonus room, which includes a closet and versatile space for various needs. There's plenty of room for everyone to enjoy their own space.Outside, the property's endless possibilities are matched by its scenic beauty. The expansive 5 acres currently include about 1 acre of fenced pasture and a separate fenced area for a garden. The outdoor space is perfect for entertaining, offering panoramic views of the valley.Whether you're looking to create a hobby farm, enjoy peaceful country living, or entertain guests in a stunning setting, this property has it all. Schedule your appointment today to tour this remarkable home and envision the lifestyle it offers. Don't let this opportunity pass you by!
- Type:
- Single Family
- Sq.Ft.:
- 2,644
- Status:
- Active
- Beds:
- 4
- Lot size:
- 3.3 Acres
- Year built:
- 1978
- Baths:
- 2.00
- MLS#:
- 24318977
ADDITIONAL INFORMATION
Peaceful, spectacular sunset views! Private and secluded home on 3.3 acres. Open and welcoming entry to living room and dining room. Enjoy the view with the wall of windows in the living room and dining area. Fantastic spacious upper deck off of the dining area. Kitchen has wood cabinets with quartz counters and extra cabinets for storage. Primary bedroom on main level. Two bedrooms upstairs and two bedrooms downstairs. Daylight basement design with large family room downstairs and sliding glass doors to cement patio. New LVP flooring, carpet, interior paint, trim, doors, lighting, and bathrooms throughout home. Generous extra downstairs has additional separate room that could be for storage, office or an exercise room. 20 minute drive to 99W or to Intel. 3 minute drive to Bald Peak State Scenic Viewpoint. A very friendly and welcoming neighborhood.
$103,000
695 Century Hillsboro, OR 97123
ADDITIONAL INFORMATION
Opportunity abounds. Rare double lot for sale ready to build 2 attached townhomes. MLS 24534825 must be purchased together. This does not come often. Do not walk on property without agent permission. Both lots sold as a package, and can be packaged with buildable lot next door. Unknown property tax until division is completed. Buyer to do due diligence. Attachment of plans are ideas on what can be done. Sewer, water, power and storm water stubs are brought onto property already.
$103,000
700 Century Hillsboro, OR 97123
ADDITIONAL INFORMATION
Opportunity abounds. Rare double lot for sale ready to build 2 attached townhomes. MLS 24648850 must be purchased together. This does not come often. Do not walk on property without agent permission. Both lots sold as a package, and can be packaged with buildable lot next door. Unknown property tax until division is completed. Buyer to do due diligence. Attachment of plans are ideas on what can be done. Sewer, water, power and storm water stubs are brought onto property already.
- Type:
- Single Family
- Sq.Ft.:
- 2,088
- Status:
- Active
- Beds:
- 3
- Year built:
- 2024
- Baths:
- 3.00
- MLS#:
- 24439087
- Subdivision:
- ROSEDALE PARKS
ADDITIONAL INFORMATION
Welcome to your new dream home in Rosedale Park master development community in South Hillsboro. Street of Dreams award winning builder presents the "Conifer" plan. This 2 car garage open concept floor plan perfect for entertaining, covered patio, lovely gourmet kitchen, large loft upstairs, spacious master suite with sitting area and large walk-in closet. AC, Luxury Vinyl Plank flooring, quartz slab. Photos of same plan not actual home. Sales Center open Fri-Tue 12-5 [Home Energy Score = 10. HES Report at https://rpt.greenbuildingregistry.com/hes/OR10220090]
$2,795,000
33684 SW LAUREL Rd Hillsboro, OR 97123
- Type:
- Single Family
- Sq.Ft.:
- 5,372
- Status:
- Active
- Beds:
- 5
- Lot size:
- 2.65 Acres
- Year built:
- 2024
- Baths:
- 5.00
- MLS#:
- 24343925
ADDITIONAL INFORMATION
Built with a Street of Dreams Builder! Discover the epitome of Luxury living in this EXQUISITE custom new construction home, set on a sprawling 2.65-acre lot with unparalleled 5 mountain views. The heart of this home is the gourmet kitchen, a haven for culinary enthusiasts and entertainers alike. Equipped with top-of-the-line appliances, ample counter space, and stylish finishes, this kitchen is the perfect space to host gatherings and create unforgettable meals. Step outside onto the large, covered deck that beckons you to unwind and soak in the panoramic views. This outdoor oasis is an extension of the home's elegance, providing an ideal setting for sipping morning coffee or hosting evening soirées against the backdrop of the mountains. With five bedrooms and four and a half bathrooms, this home offers both comfort and style. The master suite, in particular, stands out as a sanctuary with private mountain views and a spa-like bathroom, offering the perfect retreat after a long day. The lower level of the home adds versatility with a large bonus space, offering endless possibilities for customization. Whether you envision a recreational room, a home gym, or an additional garage, this space allows you to tailor the home to suit your lifestyle. Don't miss the opportunity to make this EXCEPTIONAL property your home. Schedule a viewing today and experience opulent living at its finest. From the gourmet kitchen to the expansive covered deck, every detail of this residence is crafted for those who appreciate the fusion of nature and design. This residence is a masterpiece of design and comfort! 20 minutes to Newberg & Sherwood, less than 20 minutes to Intel, 25-30 mins to Nike & Washington Square Mall.
$1,100,000
16850 SW WEILAND Pl Hillsboro, OR 97123
- Type:
- Single Family
- Sq.Ft.:
- 2,320
- Status:
- Active
- Beds:
- 4
- Lot size:
- 5 Acres
- Year built:
- 2006
- Baths:
- 2.00
- MLS#:
- 24000340
- Subdivision:
- SCHOLLS
ADDITIONAL INFORMATION
Price adjustment down $100,000.00. Excellent, very private 5 acres, gentle sloping, lower Scholls area property. Home has 2320 sq. ft. 4 bedrooms, 2 bathrooms in move in condition. Nicely landscaped with sprinkler system. Storage unit is the Well House. Family apple orchard. Excellent well. Large 40'x 60' metal clad shop with three large roll-up doors, concrete floor, office room, full bathroom, wood stove and upper storage area. Shop has a 14'x 40' lean two on one end. There's also a 35'x 35' metal clad pole-built barn. Four stalls with turn-out area, tack room and hay storage area. Two plus acres of pasture, all fenced with smooth wire electric fencing. There is some wooded area. Very high demand area. 20 minutes to Hillsboro, Beaverton or Newbery.
- Type:
- Single Family
- Sq.Ft.:
- 1,318
- Status:
- Active
- Beds:
- 3
- Year built:
- 2024
- Baths:
- 3.00
- MLS#:
- 24121281
ADDITIONAL INFORMATION
BE moved in for the fall! Cook up culinary delights in the tasteful kitchen overlooking the dining and family spaces. Your open-concept main level provides a sunlit living area ready for you to fill with decorative flair and lifelong memories. A serene ensuite bathroom and walk-in closet help make the Owner's Retreat a wonderful place to end each day in comfort. Three upstairs bedrooms provide ample privacy for growing residents on either side of a shared full bathroom. Craft your family's ideal entertainment lounge, home office, or student library in the upstairs loft. State of the art Tamarack Elementary School!
- Type:
- Manufactured/Mobile Home
- Sq.Ft.:
- 1,344
- Status:
- Active
- Beds:
- 3
- Year built:
- 1968
- Baths:
- 2.00
- MLS#:
- 24370429
ADDITIONAL INFORMATION
Virtual staged Photo's. Home can be finance with as little as 20,000 down Priced to Sell... Seller will pay closing cost & 4,000 credit to go towards buyers choice of what lender will except example new Flooring . One owner on title must be 55+. No one under 18 can live in this park. This home is ready for you to put the finishing touches on it! Double wide Manufacture Home located in 55+ Park "Terra Buena Mobile Estates" 1344 sq. ft. 3 bedroom 2 bath. This home has a lot of potential with Large rooms and a spacious kitchen, including family room and living room. Home is ready for new flooring of your choice. All new interior paint. Exterior has been recently power washed. Park rent 1100 a month. Sold AS IS.
- Type:
- Single Family
- Sq.Ft.:
- 1,318
- Status:
- Active
- Beds:
- 2
- Year built:
- 2024
- Baths:
- 2.00
- MLS#:
- 24169543
- Subdivision:
- REED'S CROSSING
ADDITIONAL INFORMATION
Beautiful, new townhome is quiet area of Reed's Crossing. Open your front door to community parks, greenspace and walking trails everywhere. Amazing community firepits and outdoor dining areas. Open floorplan with great kitchen, open loft, spacious great room, 1 car garage with 1 car covered carport AND 1 car driveway. Comprehensive builder warranty and design interior features at every corner. Time to secure your new home in the popular and chic community of Reed's Crossing. Ask us about our incentive to help buy down your interest rate! Sample photos of same floorplan.
- Type:
- Single Family
- Sq.Ft.:
- 1,451
- Status:
- Active
- Beds:
- 3
- Lot size:
- 0.15 Acres
- Year built:
- 1992
- Baths:
- 3.00
- MLS#:
- 24116160
- Subdivision:
- LEXINGTON VILLAGE
ADDITIONAL INFORMATION
Welcome to your dream home nestled in the heart of Hillsboro's coveted Lexington neighborhood! This charming corner lot residence offers the perfect blend of comfort, convenience, and style. Step inside and be greeted by a warm and inviting atmosphere. With 3 bedrooms and 2.5 bathrooms, including a master suite with its own ensuite bathroom, all situated on the second level, this home provides ample space for relaxation and privacy. The well-appointed kitchen is a chef's delight, featuring sleek stainless steel appliances and a convenient eat bar, perfect for casual dining or entertaining guests. Venture outside to discover your own private oasis in the spacious backyard, complete with lush garden beds and an insulated shed, offering endless possibilities for outdoor enjoyment and gardening enthusiasts alike. Stay cozy year-round with a 95% efficient gas furnace and central AC, ensuring comfort and energy efficiency no matter the season. Plus, enjoy the added benefits of newer Milgard windows, providing both aesthetic appeal and enhanced insulation. Conveniently located close to schools, shops, parks, and walking trails, this home offers the ideal combination of tranquility and accessibility. Whether you're looking for a peaceful retreat or a vibrant community atmosphere, this property has it all. Don't miss your chance to make this Lexington gem your own!
$1,185,000
RoodBridge,Larson Hillsboro, OR 97123
- Type:
- Land
- Sq.Ft.:
- n/a
- Status:
- Active
- Beds:
- n/a
- Lot size:
- 38.87 Acres
- Baths:
- MLS#:
- 24284807
ADDITIONAL INFORMATION
Welcome to a truly rare opportunity to own your dream property! Nestled just over 38 acres adjacent to the prestigious Meriweather National Golf Club, this former Par 3 course boasts endless possibilities.Conveniently located mere minutes from all amenities yet offering the serene ambiance of a secluded oasis, the flat, useable land is adorned with a variety of trees, creating a picturesque setting. A tranquil pond graces the far end of the property, adding to its allure. With fabulous territorial views in every direction, this buildable property under Measure 49 also, making it an unparalleled investment opportunity. Property may have water rights appurtenant with apx acreage to be confirmed but not guaranteed at this time. Don't miss out on this once-in-a-life chance to turn your dreams into reality!
- Type:
- Single Family
- Sq.Ft.:
- 1,863
- Status:
- Active
- Beds:
- 3
- Year built:
- 2024
- Baths:
- 3.00
- MLS#:
- 24657669
ADDITIONAL INFORMATION
**Boost your buying potential with a 4.99% fixed rate limited time special financing through preferred lender - Terms and Conditions apply** 1st level is an open floorplan shared between Great Room, kitchen/dining room that leads right out to private fenced covered patio. A versatile open loft found on the second level provides additional shared living space the entire household will enjoy. Upstairs are 3 bedrooms including the luxurious owners suite. Owner suite features en-suite bathroom, & walk-in closet along with additional wall closet. Renderings and sample photos are artist conceptions only. Photos are of similar or model home so features and finishes will vary. Homesite #1356
$1,599,999
35890 SW ORCHID HILL Ln Hillsboro, OR 97123
- Type:
- Single Family
- Sq.Ft.:
- 4,396
- Status:
- Active
- Beds:
- 4
- Lot size:
- 4.7 Acres
- Year built:
- 1999
- Baths:
- 4.00
- MLS#:
- 24482102
- Subdivision:
- BALD PEAK
ADDITIONAL INFORMATION
OPEN HOUSE 9/22 (Sunday) from 1-3PM. Truly Peaceful! One-of-a-Kind! Updated! Move-in-Ready! This Custom home seamlessly blends modern luxury w/ serene natural surroundings. The Open Floor plan w/ Daylight Basement is designed to blend w/ the gently sloping land. Architectural levels on the Main Floor add to its character. A spacious Entry greets you w/ inviting ambiance. The Great Room & Kitchen area highlight this home w/ 12-foot ceilings & magnificent stacked windows that flood the space w/ natural light. The Great Rm offers a Fireplace & Deck. The heart of this home is the gourmet Kitchen, featuring a 48" cooktop & double oven, Built-in appliances & oversized Island. It caters to both aspiring chefs & avid entertainers. Whether preparing a culinary masterpiece or hosting lively gatherings, this kitchen is sure to impress. Guests can Relax on the window seating (which also provides additional storage). Entertain guests or unwind in style on the deck off the Great Room, or take the spiral stairs to the lower deck that spans the length of the home. Both decks offer ample space for outdoor gatherings or relaxation w/ country views. You'll find four thoughtfully designed bedrooms across two levels, including two luxurious Primary Suites for ultimate comfort & privacy. One primary suite on the main floor boasts a Walk-in Shower, Tub, W/I Closet & private covered Deck. The second primary suite on the lower floor offers sliding door access to the lower deck, Walk-in Shower, 2 separate closets. Both are unique. The fourth bedroom w/ fireplace, huge closet/storage area & separate entrance could be a home office. A walkway leads to a separate parking pad, making this ideal for generational living. The 4.7-acre property offers endless possibilities for outdoor enjoyment. The treed area provides a forest tax deferral. A quick 20-minute commute brings you to Hillsboro, Aloha, Progress area, Newberg or Gaston. Easy Access to Hwy 8, 10, 219 & 47. Schedule your Tour Today!
$1,800,000
5750 SW RIVER Rd Hillsboro, OR 97123
- Type:
- Single Family
- Sq.Ft.:
- 2,327
- Status:
- Active
- Beds:
- 3
- Lot size:
- 7.62 Acres
- Year built:
- 1977
- Baths:
- 2.00
- MLS#:
- 24526576
ADDITIONAL INFORMATION
Once in a lifetime offering! Two parcels make up this 7.62 acre small acreage just on the West edge of The Reserve Golf Course and HOT South Hillsboro. Settle into this lovely 2,327 SF Ranch style, 3 BR, 2 BTH home with room for everyone. Stoke the Soap Stone woodstove, grab a coffee, and head onto the back deck, gardens, & fruit orchards! Shoot hoops or play pickle ball on your private court with lights. Then it's time to feed the chickens, ride your horses in the 60x108 lit arena. Check the 36 X 72 Barn with 7 stalls, all with paddocks. A great Equestrian property! Lights in arena & barn, tack room, rubber mats, wash rack, & a round pen for training if you like! Not into horses? No problem- with a seperate gate, fenced gravelled lot & mutliple storage buildings, this is a perfect spot for boats, work trucks & equipment, RVs, you name it. A most excellent place to launch or support your enterprise! Extensive fenced pastures, woods, & areas to ride this property has all the country you can handle right now. Now for the good part. Located in Rosa Reserve, this land is slated for future development. Land like this once annexed is selling for up to 1 Million per acre. It may be 5 to 10 years (or longer) but your investment here is going to pay off like no other we think! A great 1031 investment, great rental potential too- moreover just a perfect country property for anyone wanting level usable land with great buildings and setting! Home sits way back off Rosa Road and is so very private! Call Broker for a full packet!
$594,000
5960 SE MAPLE St Hillsboro, OR 97123
- Type:
- Single Family
- Sq.Ft.:
- 1,902
- Status:
- Active
- Beds:
- 3
- Lot size:
- 0.19 Acres
- Year built:
- 1994
- Baths:
- 2.00
- MLS#:
- 24443199
ADDITIONAL INFORMATION
Step into your dream home that exudes elegance. The neutral color paint scheme creates a calming backdrop for your decor. The kitchen boasts stainless steel appliances to inspire your inner chef. The primary bedroom features a spacious walk-in closet for all your clothing and accessories. Enjoy the inviting patio for outdoor gatherings or morning coffee. The fenced-in backyard adds security and privacy for outdoor enjoyment. The updated interior with fresh paint adds a touch of newness to this remarkable home. Don't miss the chance to make this dream your reality.This home has been virtually staged to illustrate its potential.
$698,278
3421 SE 82nd Ave Hillsboro, OR 97123
- Type:
- Single Family
- Sq.Ft.:
- 2,340
- Status:
- Active
- Beds:
- 3
- Year built:
- 2024
- Baths:
- 3.00
- MLS#:
- 24480379
- Subdivision:
- 1296
ADDITIONAL INFORMATION
Build your family's future with the timeless comforts and top-quality craftsmanship of The Providence II floor plan in Reed's Crossing. Host unforgettable social gatherings and spend quiet nights together in the open concept living spaces. A streamlined kitchen layout creates a tasteful foundation for your unique culinary style. Withdraw to the elegant Owner's Retreat, which includes the closet and Owner's Bath features to pamper your wardrobe and yourself. Both secondary bedrooms are designed with individual privacy and unique personalities in mind.Oversized bonus room on the third level allows so many uses such as a home office, theatre room, game room etc. This home is a brilliant balance of classic and contemporary providing an excellent lifestyle atmosphere. Ask about our financial incentive for buydown/closing costs. Call today for a tour!

Hillsboro Real Estate
The median home value in Hillsboro, OR is $370,800. This is lower than the county median home value of $401,600. The national median home value is $219,700. The average price of homes sold in Hillsboro, OR is $370,800. Approximately 49.68% of Hillsboro homes are owned, compared to 44.68% rented, while 5.64% are vacant. Hillsboro real estate listings include condos, townhomes, and single family homes for sale. Commercial properties are also available. If you see a property you’re interested in, contact a Hillsboro real estate agent to arrange a tour today!
Hillsboro, Oregon 97123 has a population of 102,396. Hillsboro 97123 is more family-centric than the surrounding county with 37.66% of the households containing married families with children. The county average for households married with children is 37.21%.
The median household income in Hillsboro, Oregon 97123 is $75,599. The median household income for the surrounding county is $74,033 compared to the national median of $57,652. The median age of people living in Hillsboro 97123 is 34 years.
Hillsboro Weather
The average high temperature in July is 81.2 degrees, with an average low temperature in January of 35.3 degrees. The average rainfall is approximately 41.4 inches per year, with 0.7 inches of snow per year.
