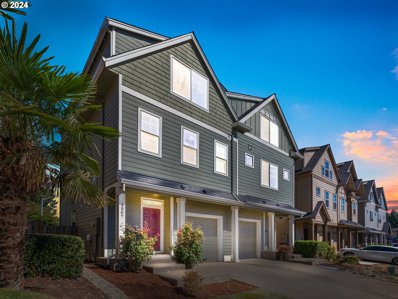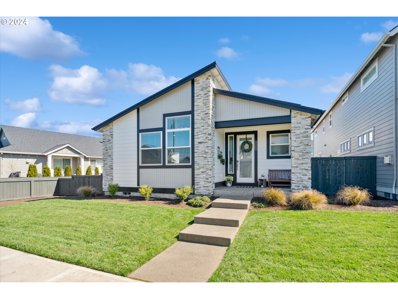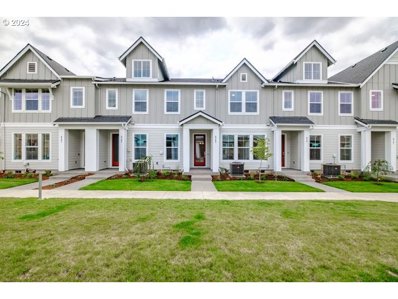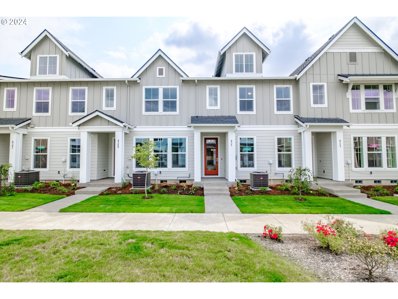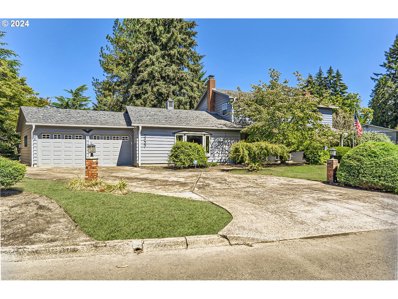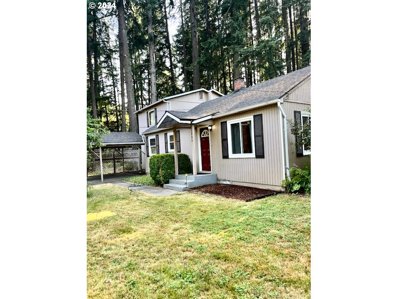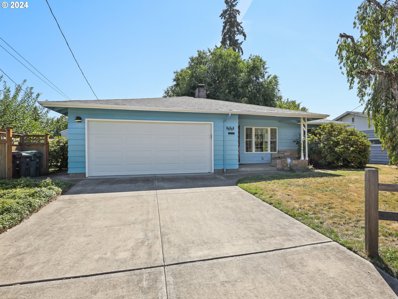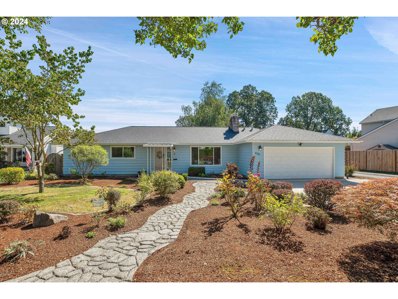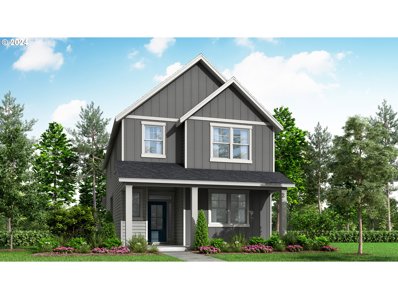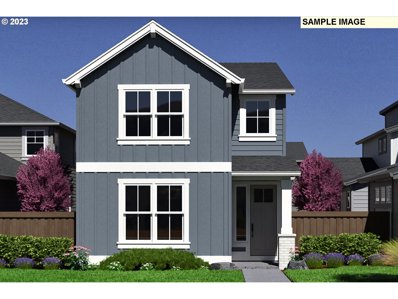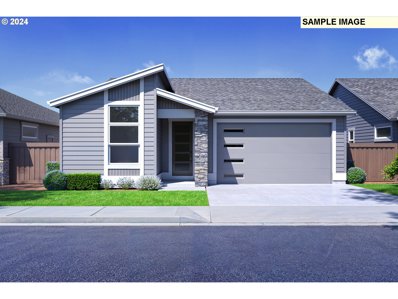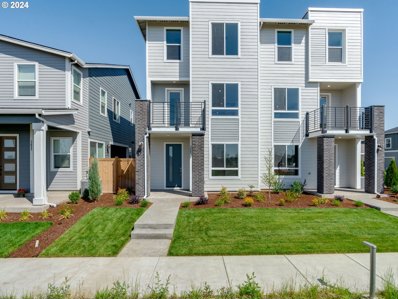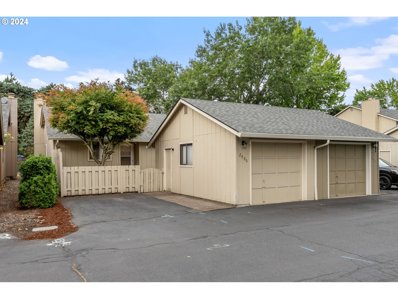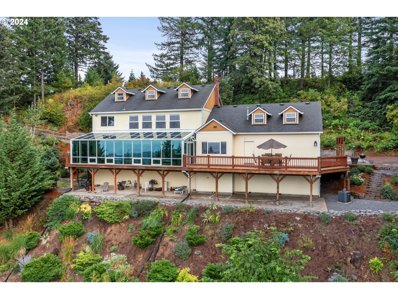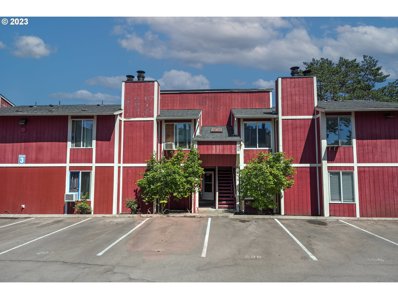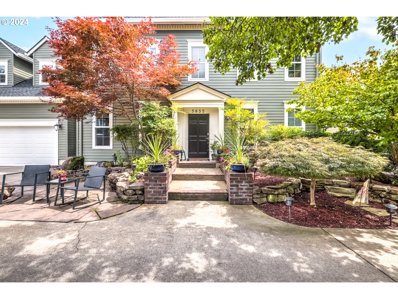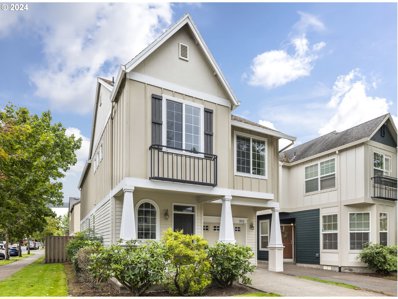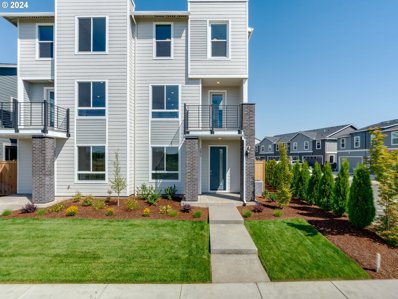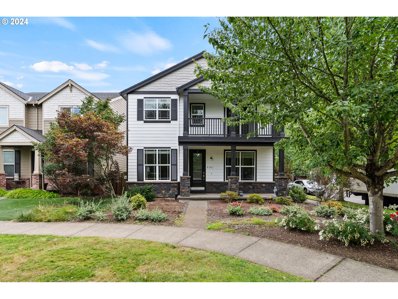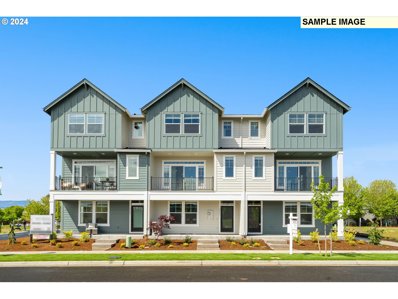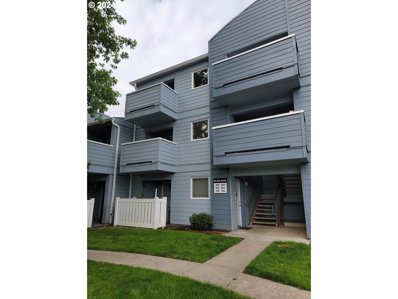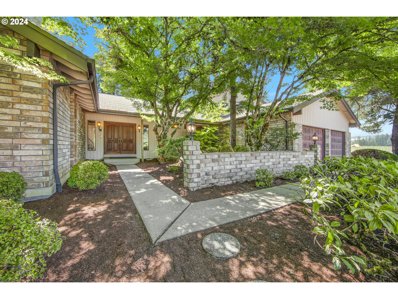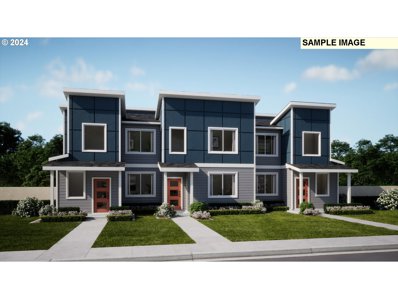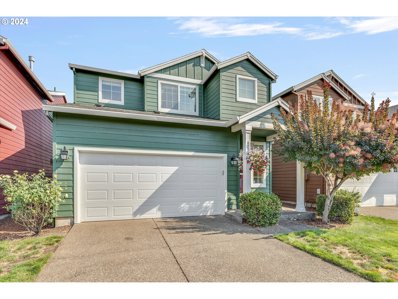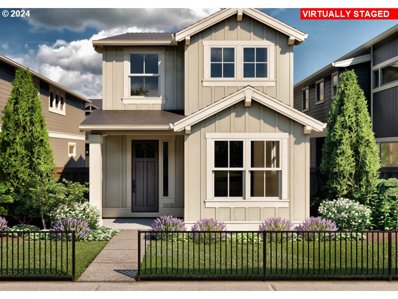Hillsboro OR Homes for Rent
$469,000
4507 SE LIBBY Ct Hillsboro, OR 97123
- Type:
- Single Family
- Sq.Ft.:
- 1,566
- Status:
- Active
- Beds:
- 3
- Lot size:
- 0.04 Acres
- Year built:
- 2012
- Baths:
- 3.00
- MLS#:
- 24574639
ADDITIONAL INFORMATION
Meticulously maintained townhome in Brookwood near countless parks, nature trails and preserves, creeks, and ponds for kayaking. This townhome features a generous open concept kitchen with stainless appliances, granite countertops and a kitchen island that flows into a light filled great room with high ceilings, engineered hardwood floors, and a gas fireplace. The Primary suite includes vaulted ceilings, an oversized walk-in closet and double vanity sink. Freshly landscaped yard with new sod and bark with irrigation in front yard and Trex deck in the back. Attached is a one car garage and private driveway. Located conveniently in central Hillsboro this home is just minutes from Highway 26, with shopping and dining at your fingertips.
$744,900
4348 SE 63RD Ave Hillsboro, OR 97123
Open House:
Sunday, 9/29 12:00-2:00PM
- Type:
- Single Family
- Sq.Ft.:
- 2,141
- Status:
- Active
- Beds:
- 3
- Lot size:
- 0.12 Acres
- Year built:
- 2021
- Baths:
- 3.00
- MLS#:
- 24097576
ADDITIONAL INFORMATION
This beautiful custom-built home, from a local Street of Dreams builder, sits on an exceptional corner lot only a few minutes from The Reserve. You will immediately notice the pride of ownership upon entering as you step into a large Great Room with abundant natural light and the spacious owner's suite on the main level. This suite features a beautiful soaking tub, a stunning shower, and a large walk-in closet. The gourmet kitchen is upgraded with quartz countertops, a custom vent hood and backsplash, and stainless steel gas appliances, with a large island. Walking outside into your fenced backyard, you will be greeted with an extensive custom-built covered patio. The second floor features large bedrooms with an immense loft area. An elegant clubhouse with a pool, gym, hot tub/sauna, and more is only a couple of minutes away. [Home Energy Score = 7. HES Report at https://rpt.greenbuildingregistry.com/hes/OR10210459]
$532,574
8369 SE Shale Ln Hillsboro, OR 97123
- Type:
- Single Family
- Sq.Ft.:
- 1,652
- Status:
- Active
- Beds:
- 3
- Year built:
- 2024
- Baths:
- 3.00
- MLS#:
- 24662815
- Subdivision:
- Reed's Crossing
ADDITIONAL INFORMATION
MOVE IN READY NOW! Beautiful new construction home by award winning builder offering impeccable customer service and quality. This lovely townhome opens to a lovely green space park with no front traffic. Very peaceful area. Beautiful open floorplan with interior upgrades at every turn. You need to see this one for yourself. Ask us about our special financing to assist with lowering interest rates. Open every day.
- Type:
- Single Family
- Sq.Ft.:
- 1,687
- Status:
- Active
- Beds:
- 3
- Year built:
- 2024
- Baths:
- 3.00
- MLS#:
- 24452405
ADDITIONAL INFORMATION
Move in Ready! The Century is a lovely townhome that offers exquisite comforts and sleek style to your life. Begin and end each day in the exquisite comfort of your Owner's Retreat, featuring a spa-like Owner's Bath and a wardrobe-expanding walk-in closet. The spare bedrooms have been designed to maximize privacy, personal space and unique appeal. Sunlight fills the open main floor, designed for entertaining and making memories. The gourmet kitchen sits at the heart of home, offering visibility to all areas of the first floor. Take advantage of our current financial incentives! Schedule a tour today.
- Type:
- Single Family
- Sq.Ft.:
- 2,526
- Status:
- Active
- Beds:
- 3
- Lot size:
- 0.24 Acres
- Year built:
- 1964
- Baths:
- 3.00
- MLS#:
- 24567478
- Subdivision:
- BENTLEY ORCHARD
ADDITIONAL INFORMATION
On the market for only the second time, this custom-built traditional has been meticulously maintained and thoroughly updated! Recent improvements include upgraded electrical panel, new PEX plumbing, high-efficiency Carrier furnace, A/C, Nest system, fresh exterior paint, and more! High-quality custom construction with large room sizes, solid panel doors, three fireplaces, oversized double garage, incredible storage space, abundant window space for excellent natural light. Deluxe primary suite features laminate flooring, ceiling fan, gas fireplace, big walk-in closet with custom organizer system, and just-remodeled bathroom with huge walk-in tile shower with three shower heads, updated vanity, and new fan. There are two more sizable bedrooms upstairs, plus an updated hall bathroom with new tile floors, tub with new tile surround, and new fan. Fabulous corner lot offers excellent privacy, large backyard with patio and tool shed, covered porch, and sprinklers. Fabulous location, close to shops, restaurants, and local Washington County employers! [Home Energy Score = 3. HES Report at https://rpt.greenbuildingregistry.com/hes/OR10232700]
$489,900
385 SE 26TH Ave Hillsboro, OR 97123
- Type:
- Single Family
- Sq.Ft.:
- 1,647
- Status:
- Active
- Beds:
- 3
- Lot size:
- 0.25 Acres
- Year built:
- 1948
- Baths:
- 2.00
- MLS#:
- 24455707
ADDITIONAL INFORMATION
Cute bungalo on serene dead end street. Feels like a forest retreat! Freshly painted interior main level. There are original hardwood floors and a lovely big back yard. Two bedrooms on the main level, one non-conforming, with a full bath adjacent. Easy flow kitchen with storage galore. Separate dining area with slider to the covered deck and private backyard. Large living room with ample windows. The upper level primary has it's own large bathroom and a "tree house" feeling enclosed deck! There's even a dog run. Super close to transportation and shopping.
- Type:
- Single Family
- Sq.Ft.:
- 1,290
- Status:
- Active
- Beds:
- 3
- Lot size:
- 0.2 Acres
- Year built:
- 1961
- Baths:
- 2.00
- MLS#:
- 24013685
ADDITIONAL INFORMATION
Adorable 60’s ranch with modern updates and a beautiful spacious fenced yard! This home is truly move-in ready, and has lots of updated features including new main water line and plumbing, seismic retrofitting, and a five year old roof. The large kitchen is updated with quartz countertops and an eat-in-island, built in stainless appliances, and a large sitting or dining area. For privacy, the bedrooms are tucked away behind French Doors from the cozy living room. The living room has gleaming hardwoods and a wood burning fireplace. Two full bathrooms are updated with modern tile & fixtures. Oversized two car garage fitted with a work bench. The covered patio overlooks the huge yard, a perfect spot to garden, relax, etc year round! Set in a quiet, established neighborhood, this home is convenient to shopping, Shute Park, transportation, etc! [Home Energy Score = 3. HES Report at https://rpt.greenbuildingregistry.com/hes/OR10232244]
$619,900
676 SE 66TH Ave Hillsboro, OR 97123
- Type:
- Single Family
- Sq.Ft.:
- 1,818
- Status:
- Active
- Beds:
- 4
- Lot size:
- 0.17 Acres
- Year built:
- 1963
- Baths:
- 2.00
- MLS#:
- 24271976
ADDITIONAL INFORMATION
Welcome to your new one-level home, where comfort and modern updates come together beautifully. This charming home features four spacious bedrooms, two updated bathrooms, and 1,818 square feet of inviting living space, all on a generous .17-acre lot with lots of parking space. Some of the updates include: a new roof, updated plumbing, refreshed electrical systems, central air unit, interior/exterior paint, an updated kitchen so you can enjoy peace of mind and modern convenience. The open floor plan is perfect for creating memories, and the expansive yard is a gardener’s delight, offering plenty of room to grow your favorite plants. Plus, the two-car garage adds practical convenience.Every detail has been thoughtfully updated, making this house a warm, welcoming home where you can truly thrive and create cherished moments. [Home Energy Score = 4. HES Report at https://rpt.greenbuildingregistry.com/hes/OR10232436]
$608,900
3423 SE 83rd Ave Hillsboro, OR 97123
- Type:
- Single Family
- Sq.Ft.:
- 1,814
- Status:
- Active
- Beds:
- 4
- Year built:
- 2024
- Baths:
- 3.00
- MLS#:
- 24548437
ADDITIONAL INFORMATION
**Boost your buying potential with a 4.99% fixed rate limited time special financing through preferred lender - Terms and Conditions apply** The popular Clark plan features 4 bedrooms upstairs, open concept downstairs, and a quartz island kitchen and bathrooms Huge covered front porch and side patio. Owner suite has it all with a soaking tub, separate shower, and walk-in closet. Everything Included offers landscaping, tankless hot water garage door openers & so much more. 90 acres of greenspace with miles of walking trails & several parks for all in this gorgeous new master plan community. Renderings and sample photos are artist conceptions only. Photos are of similar or model home so features and finishes will vary. Homesite #1371 [Home Energy Score = 10. HES Report at https://rpt.greenbuildingregistry.com/hes/OR10227672]
- Type:
- Single Family
- Sq.Ft.:
- 2,088
- Status:
- Active
- Beds:
- 3
- Year built:
- 2024
- Baths:
- 3.00
- MLS#:
- 24039163
- Subdivision:
- SOUTH HILLSBORO
ADDITIONAL INFORMATION
15K Credit to rate buydown or/and closing costs and prepaids with the Builder's preferred lender! Last of 2 Conifers remaining by Pahlisch in Butternut Creek. Wonderful quality and fantastic location! Located across from large traditional homes offering a peaceful setting. Large open living space and huge loft! The main bedroom has an extra sitting space, tiled shower and under mount sinks. The spacious living room is wonderful for entertaining! Thoughtful kitchen features a panty, Tile backsplash up to the cabinets and soft close cabinetry and drawers. Enjoy two living spaces by utilizing the oversized loft. We included Air conditioning to keep you cool in the summer too! Butternut Creek is a South Hillsboro Community with parks, splash pad, basketball courts, dog park and nature trails! Connected Reeds Crossing with the tranquility of a traditional setting. Spend your days outside and wonder to the "Coming soon" Market of Choice, new Providence health, shopping and dining. Energy score ratings of 10! https://rpt.greenbuildingregistry.com/hes/OR10223087 [Home Energy Score = 10. HES Report at https://rpt.greenbuildingregistry.com/hes/OR10223087]
- Type:
- Single Family
- Sq.Ft.:
- 1,746
- Status:
- Active
- Beds:
- 3
- Baths:
- 2.00
- MLS#:
- 24382665
- Subdivision:
- SOUTH HILLSBORO
ADDITIONAL INFORMATION
Corner location with spacious yard and views of the trails siding Butternut Creek park. Home faces West, backyard and living are to the East. Large, open great room, wide open halls and a gourmet kitchen designed to be the heart of the home. It opens into the great room & dining area. Quality finishes, with the option to meet with the designer and personalize your new home! Kitchen includes quartz, large island, light & bright touches include a full heigh backsplash in the kitchen, tiled main bedroom shower, vaulted ceilings in the main bed and front bedroom, walk-in pantry & more! Blocks to The Reserve Golf Course. Located in one of the largest projects of its kind that includes dog parks, nature trails along the water way, parks, Market Center and access to the new Providence health, Active Fitness and coming soon Market of Choice and new restaurant's! This home is a part of South Hillsboro, and the new elementary school zoning is the new Tamarack school. [Home Energy Score = 10. HES Report at https://rpt.greenbuildingregistry.com/hes/OR10223091]
- Type:
- Single Family
- Sq.Ft.:
- 2,162
- Status:
- Active
- Beds:
- 4
- Year built:
- 2024
- Baths:
- 4.00
- MLS#:
- 24513277
- Subdivision:
- REEDS CROSSING
ADDITIONAL INFORMATION
Quick Move-in!! * Quartz, Luxury Vinyl, Gourmet kitchen with quartz island and 6 gas burner cooktop, Euro hood, tall ceilings, two large balconies. An inviting covered porch welcomes guests to the impressive three-story Brooklyn plan. The lower level features a bedroom and full bathroom. The main floor is highlighted by a spacious great room with fireplace, an open dining area, a gourmet kitchen boasting a center island and pantry, and two relaxing decks. Upstairs you'll find a convenient laundry and three bedrooms, including a lavish primary suite showcasing dual walk-in closets and a private bath. Expected completion in April. Photos are of a model home; plan, exterior & finishes may vary. Quick Move-In
- Type:
- Single Family
- Sq.Ft.:
- 909
- Status:
- Active
- Beds:
- 2
- Year built:
- 1980
- Baths:
- 1.00
- MLS#:
- 24431437
ADDITIONAL INFORMATION
Don't miss this impeccably maintained, one level, move-in ready, two bedroom, one bathroom townhome nestled in the popular Rood Bridge neighborhood. Recent exterior upgrades include: roof, and gutters (2022). At the end of the day pull into your oversized garage with plenty of room for your car and storage. The gated oversized front patio is the perfect space to relax and sip your morning coffee. Inside, the kitchen features newer appliances, large pantry and new flooring. Adjacent closet contains a brand new washer and dryer. Off the kitchen is a formal dining room and family room with gas fireplace overlooking the fenced backyard - perfect for entertaining or just relax and enjoy the changing seasons! Do not miss this rare opportunity to move into this sought after community with low HOA dues, community pool, and clubhouse. Located just minutes away from gorgeous Rood Bridge Park featuring playgrounds, tennis and basketball courts and walking trails around the Lake + canoe/kayak launch! [Home Energy Score = 6. HES Report at https://rpt.greenbuildingregistry.com/hes/OR10232614]
$1,475,000
25445 NE BALD PEAK Rd Hillsboro, OR 97123
- Type:
- Single Family
- Sq.Ft.:
- 3,492
- Status:
- Active
- Beds:
- 5
- Lot size:
- 7.29 Acres
- Year built:
- 1993
- Baths:
- 3.00
- MLS#:
- 24216860
ADDITIONAL INFORMATION
One of a kind property with million dollar coast range views! Escape from the city life located minutes from the high tech corridor and Nike to a one of a kind oasis and opportunity to own this incredible home and property! Nestled atop the peaceful Wapato Valley with stunning panoramic valley views that extend past Haag Lake to the coastal mountains! Views from every room with an oversized sunroom and large deck to take in the sunset or sip your morning coffee. This home has been impeccably maintained included Newer Furnace and AC (2022) and 50+ year roof! Enjoy cooking in the gourmet kitchen with granite counters, maple cabinets and cook island. Office or additional bedroom located on the main floor with full bath and staircase to bonus (theatre space) Primary suite with panoramic views and three additional bedrooms off the main staircase and an additional finished space accessed off second bedroom! Head outside to your own orchard with cherry, peach, apple and filbert trees! Professional trail system throughout the property create a wildlife sanctuary with hemlocks, redwood, noble fir and cedars. Timber deferral resulting in low property taxes. If you are a bird watcher, artist or star gazer the nightly sunset views and stars that dance across the sky are a relaxing way to end your day and rejuvenate your soul!
- Type:
- Condo
- Sq.Ft.:
- 1,052
- Status:
- Active
- Beds:
- 3
- Year built:
- 1980
- Baths:
- 2.00
- MLS#:
- 24279834
- Subdivision:
- Walnut Grove Condominiums
ADDITIONAL INFORMATION
Talk about an incredible value for this 3 bedroom/2 bath condo near downtown Hillsboro! If you're looking for your new home or a great investment property, look no further. The spacious kitchen has room for a dining table, tons of cabinet/counter space and sliding glass doors opening to the private patio w/ storage. Wood laminate floors run throughout the living room (w/ a fireplace!) and all 3 bedrooms. The primary bedroom has its own private bathroom and massive closet, while the nicely sized 2nd/3rd bedrooms & additional bathroom provide everyone their own space. Kitchen appliances, the in-unit washer/dryer and brand new window coverings are all included, plus reserved parking directly in front of the unit. Hillsboro Medical Center, restaurants/coffee, multiple parks, Rec Center, library, & MAX lines are all close by. The HOA covers water, sewer, garbage, exterior maintenance, etc. This condo presents a great ownership opportunity in central Hillsboro at a fantastic price!
Open House:
Saturday, 9/28 1:00-3:00PM
- Type:
- Single Family
- Sq.Ft.:
- 4,176
- Status:
- Active
- Beds:
- 4
- Lot size:
- 0.25 Acres
- Year built:
- 1999
- Baths:
- 3.00
- MLS#:
- 24565786
ADDITIONAL INFORMATION
American Home Shield Warranty Paid through August 2025 and Landscaper paid Until January 2025. Versatility and privacy await in this stunning 4 bedroom home. Nestled down a private drive on a quarter acre beautifully landscaped lot, this property offers ample space for gardening, hosting, or play. Kitchen features quartz counters, stainless steel appliances, pantry, beverage cooler and more! Primary bedroom with high ceilings, new soak tub, walk in shower, double sink vanity and double closets. Enjoy two multi purpose bonus rooms perfect for entertaining, gym, playroom or media room! Upper bonus room complete with a wet bar and built ins. Don't miss the second laundry facility in the bonus room on the second floor and all the added storage! The oversized 4 car tandem garage is perfect for extra vehicles, workshop, or hobby storage. Not to mention the boat and RV parking potential. Fully fenced yard with multiple patios, fire pit area, and more recently installed pavers for your gazebo or hot tub. Conveniently located minutes to Orenco Station, Intel, Hidden Creek, Max Line, Shopping, Restaurants, Noble Woods Park and More! New Roof in 2022 with Transferrable Warranty. Come fall in love with your future dream home today! [Home Energy Score = 3. HES Report at https://rpt.greenbuildingregistry.com/hes/OR10203688]
- Type:
- Single Family
- Sq.Ft.:
- 1,568
- Status:
- Active
- Beds:
- 3
- Lot size:
- 0.06 Acres
- Year built:
- 2005
- Baths:
- 3.00
- MLS#:
- 24520366
- Subdivision:
- ARBOR ROSES
ADDITIONAL INFORMATION
Light and bright end unit in Arbor Roses. New paint throughout, fresh new carpet and brand new vinyl floors in bathroom and wood vinyl plank flooring in main level. Ready for turn key living in a great neighborhood. Walking paths, clubhouse, gym and pool!Large fence yard area with patio ready for entertaining. Primary features spacious en suite bath and walk in closet. Convenient upper floor laundry, 1 car garage.
- Type:
- Single Family
- Sq.Ft.:
- 2,180
- Status:
- Active
- Beds:
- 4
- Year built:
- 2024
- Baths:
- 4.00
- MLS#:
- 24597908
- Subdivision:
- REEDS CROSSING
ADDITIONAL INFORMATION
ASK ABOUT our well below market rates, with our preferred lender!!** Corner location, 3 stories of modern living 4 bedrooms+ 3.5 baths. Two huge balconies, A/C, LVP, quartz, 8ft doors, chefs' kitchen, high ceilings and much more. An inviting covered porch welcomes guests to the impressive three-story Brooklyn plan. The lower level features a bedroom and full bathroom. The main floor is highlighted by a spacious great room with fireplace, an open dining area, a gourmet kitchen boasting a center island and pantry, and two relaxing decks. Upstairs you'll find a convenient laundry and three bedrooms, including a lavish primary suite showcasing dual walk-in closets and a private bath.
- Type:
- Single Family
- Sq.Ft.:
- 2,240
- Status:
- Active
- Beds:
- 4
- Lot size:
- 0.09 Acres
- Year built:
- 2008
- Baths:
- 3.00
- MLS#:
- 24240538
ADDITIONAL INFORMATION
This beautiful home w/10’ ceilings on main level offers unique setting on CORNER lot in the Parks al Laurel Oaks! 2,240 sq ft w/4 bedrooms, 2.5 baths, Living room w/Fireplace and Bonus /play area upstairs. Large Primary bedroom w/huge en-suite with soaking tub, separate shower, walk in closet and a large balcony overlooking the Park. Relax and Enjoy your morning coffee from the balcony from this Corner lot that offers expansive Views of the park right out your window and across the street! Light and Bright Large kitchen w/eating bar and large pantry. Home features: Central air conditioning, Living room wired for surround sound speakers. New exterior paint in 2023, Covered front Porch and a fenced in large low maintenance Courtyard. Steps away from neighborhood park. Also, located within minutes Intel, high tech community, shopping, restaurants, medical, etc to both Tanasbourne area and Orenco.
Open House:
Friday, 9/27 11:00-4:00PM
- Type:
- Single Family
- Sq.Ft.:
- 1,943
- Status:
- Active
- Beds:
- 3
- Year built:
- 2024
- Baths:
- 3.00
- MLS#:
- 24399789
ADDITIONAL INFORMATION
NEW RELEASE OF HOMESITES THIS WEEKEND! RE-SET PRICING STILL IN PLACE PLUS HUGE FINANCING INCENTIVES FOR BUYERS! $16,000 towards closing costs and/or rate buy down with builder's preferred lender. Brand New Luxury Townhome Community, Located in South Hillsboro! The Camden Plan offers 3 bedrooms, 2.5 baths, bonus room on the ground level and 9' ceilings or higher throughout entire home. Standard Features include quartz counters & under-mount sinks in kitchen AND bathrooms, black matte hardware, lighting fixtures & faucets, stainless steel appliances, soft close doors & drawers at all cabinets and wide plank laminate hardwood flooring on entire main level. Stay warm in the winter with electric heat pump that will also keep you cool in the summer! The primary suite has a vaulted ceiling, walk-in closet, walk in shower, dual sinks and more. The upstairs loft area is a great flex space for a desk or small couch. The home has a two car side by side garage, a two car driveway, a covered deck off the dinning room. Pictures are of the same floorplan in model building w/ similar finishes. Taxes TBD. Model home open Friday-Tuesday, 11-4. S [Home Energy Score = 7. HES Report at https://rpt.greenbuildingregistry.com/hes/OR10226142]
- Type:
- Condo
- Sq.Ft.:
- 794
- Status:
- Active
- Beds:
- 1
- Year built:
- 1999
- Baths:
- 1.00
- MLS#:
- 24407087
- Subdivision:
- Century Terrace
ADDITIONAL INFORMATION
One bed, one bath condo. Forced air unit. HOA has updated siding, roof, windows , parking lot surfaces, in the last three years. Looking for a quiet, centrally located place to call your own? You will love this place. HOA allows pets. HOA covers sewer/water/trash/exterior maintenance/landscaping. You have a deeded parking space and a garage #13.
$1,125,000
11335 SW HILLSBORO Hwy Hillsboro, OR 97123
- Type:
- Single Family
- Sq.Ft.:
- 5,432
- Status:
- Active
- Beds:
- 4
- Lot size:
- 2.51 Acres
- Year built:
- 1976
- Baths:
- 4.00
- MLS#:
- 24639753
ADDITIONAL INFORMATION
Don't miss out on this unique, custom home that has been lovingly cared for by the original owners. Very spacious with a great layout and many features, like hardwood floors and newer vinyl windows. This home offers a tons of options for any buyer. The incredible layout includes a primary on the main with en suite bathroom and vaulted ceilings. Great space for entertaining with a huge kitchen, formal dining and living room and a family room. An expansive deck runs the length of the home and can be accessed from both ends. The back yard was thoughtfully created with a grove of trees in one section, flat grassy area and it's fenced The side yard has a small orchard of fruit trees and a large grass lawn. Perfect for gardens or what your heart desires. The basement is a blank slate ready for your imagination. Lots of room for storage and living space. It includes a wood room that you can load from the exterior and access the wood from the family room. Come see for yourself!
- Type:
- Single Family
- Sq.Ft.:
- 1,542
- Status:
- Active
- Beds:
- 3
- Year built:
- 2024
- Baths:
- 3.00
- MLS#:
- 24597943
ADDITIONAL INFORMATION
**Receive up to 2% toward closing costs with preferred lender! Terms and conditions apply** Gorgeous corner home in desirable New South Hillsboro Reeds Crossing. This well-designed home features an island kitchen w/quartz countertops & Stainless Steel Appliances and a pantry, making this an entertainers delight. Open loft area with lots of natural light. Spacious Master with en-suite. The perfect home in a great location near the new 5 acre park and community garden. Reeds Crossing being an incredible neighborhood offers multiple parks, walking trails all LED lit, community gardens as well as the new town center opening early 2025. Renderings and sample photos are artist conceptions only. Photos are of similar or model home so features and finishes will vary. Homesite #1271
- Type:
- Single Family
- Sq.Ft.:
- 1,723
- Status:
- Active
- Beds:
- 3
- Lot size:
- 0.07 Acres
- Year built:
- 2006
- Baths:
- 3.00
- MLS#:
- 24683544
ADDITIONAL INFORMATION
Beautifully maintained traditional in Oakhurst! Huge living room with high ceilings and a wall of windows. Open and spacious kitchen with a great room layout is perfect for entertaining. Immaculate backyard landscaping just installed in 2024 includes irrigation on a Rachio smart watering system and garden beds. 3 bedrooms plus laundry room upstairs. Generous primary with suite and walk-in closet. Just a stroll to the community park and close to many other fun activities like Rood Bridge Park, Meriwether and The Reserve golf courses, Park Lanes, Regal, and more. Recent upgrades and maintenance include exterior paint in 2022, Furnace and AC serviced in 2024, dishwasher 2022. HOA maintains front yard landscaping. [Home Energy Score = 5. HES Report at https://rpt.greenbuildingregistry.com/hes/OR10232111]
- Type:
- Single Family
- Sq.Ft.:
- 1,921
- Status:
- Active
- Beds:
- 3
- Year built:
- 2024
- Baths:
- 3.00
- MLS#:
- 24067450
- Subdivision:
- ROSEDALE PARKS
ADDITIONAL INFORMATION
Find your new dream home in Rosedale Park. Beautifully designed master planned community in South Hillsboro. Street of Dreams award winning builder presents the "Paisley" plan. This home boasts a den on the main, 3 bedrooms up, a lovely kitchen with quartz slab, stainless steel gas appliances. AC, front landscaping, & irrigation. Enjoy beautiful clubhouse, pool, gym. Photos of similar home. [Home Energy Score = 10. HES Report at https://rpt.greenbuildingregistry.com/hes/OR10220087]

Hillsboro Real Estate
The median home value in Hillsboro, OR is $370,800. This is lower than the county median home value of $401,600. The national median home value is $219,700. The average price of homes sold in Hillsboro, OR is $370,800. Approximately 49.68% of Hillsboro homes are owned, compared to 44.68% rented, while 5.64% are vacant. Hillsboro real estate listings include condos, townhomes, and single family homes for sale. Commercial properties are also available. If you see a property you’re interested in, contact a Hillsboro real estate agent to arrange a tour today!
Hillsboro, Oregon 97123 has a population of 102,396. Hillsboro 97123 is more family-centric than the surrounding county with 37.66% of the households containing married families with children. The county average for households married with children is 37.21%.
The median household income in Hillsboro, Oregon 97123 is $75,599. The median household income for the surrounding county is $74,033 compared to the national median of $57,652. The median age of people living in Hillsboro 97123 is 34 years.
Hillsboro Weather
The average high temperature in July is 81.2 degrees, with an average low temperature in January of 35.3 degrees. The average rainfall is approximately 41.4 inches per year, with 0.7 inches of snow per year.
