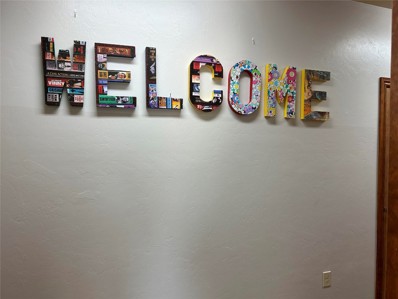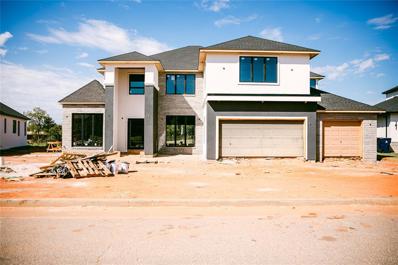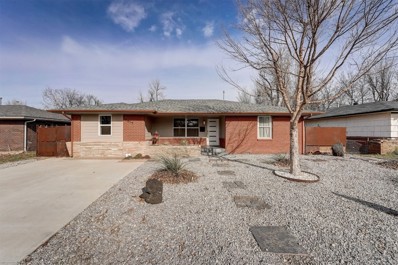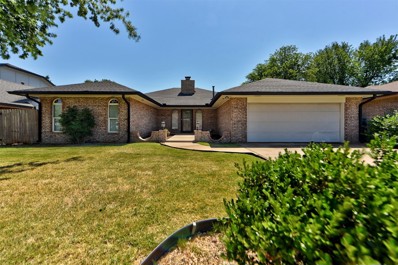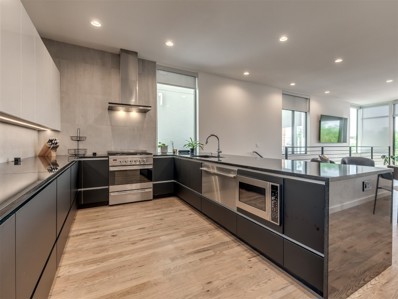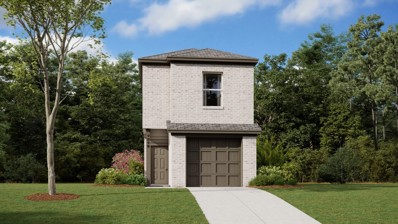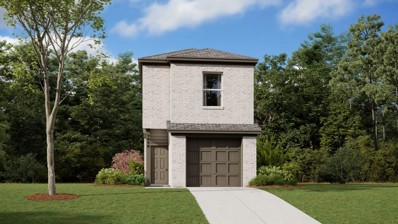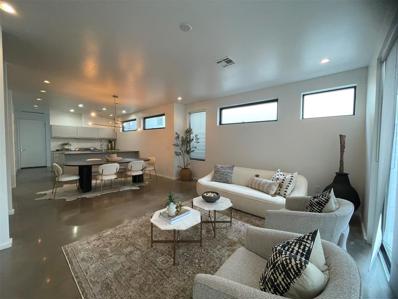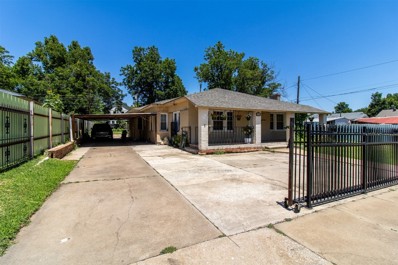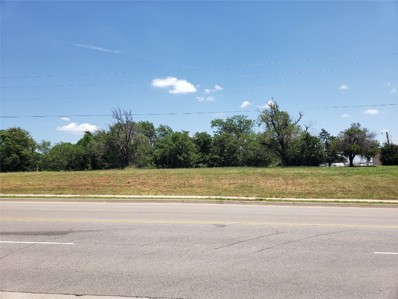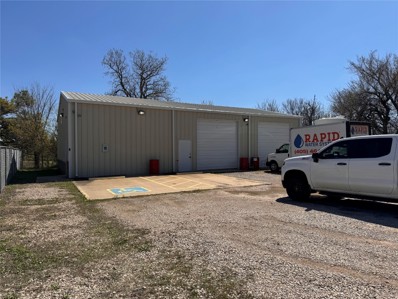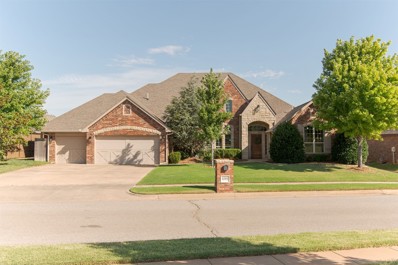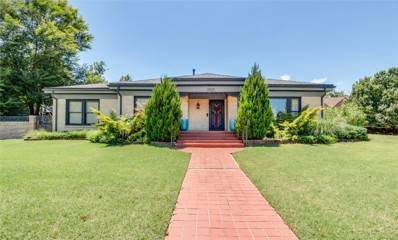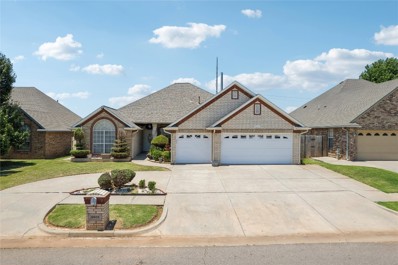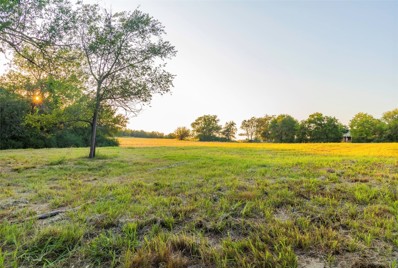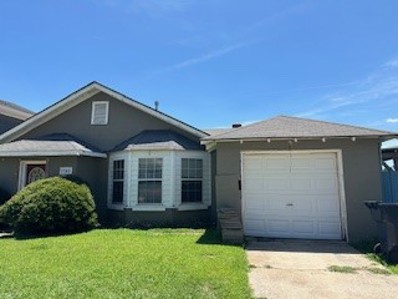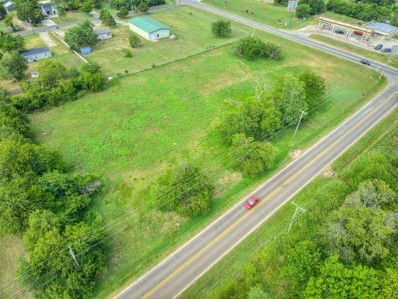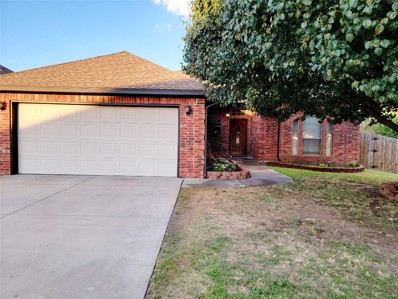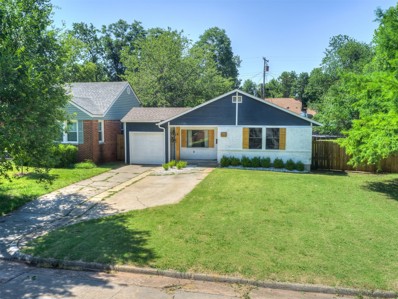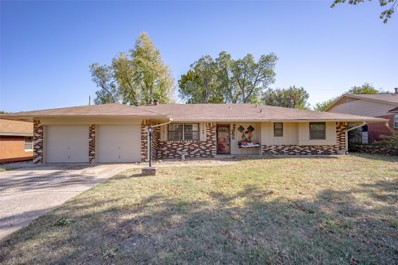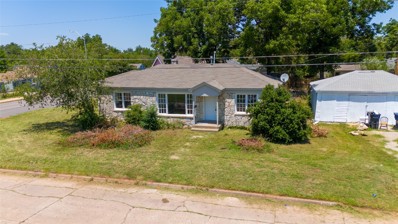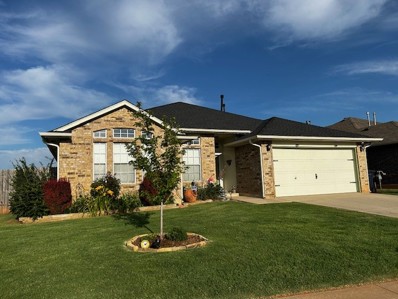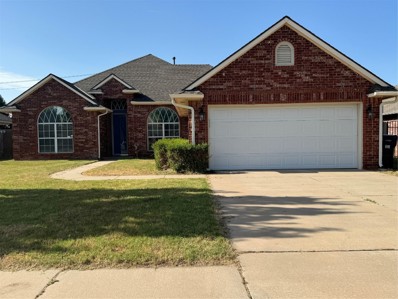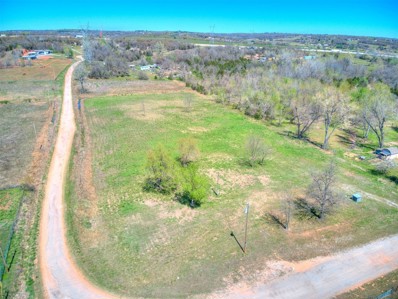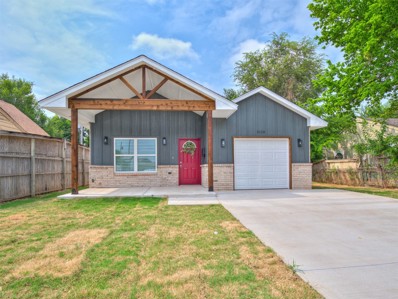Oklahoma City OK Homes for Rent
- Type:
- Other
- Sq.Ft.:
- 4,057
- Status:
- Active
- Beds:
- n/a
- Lot size:
- 1 Acres
- Year built:
- 2008
- Baths:
- MLS#:
- 1123311
ADDITIONAL INFORMATION
DAYCARE CENTER Rare find on the NW side of Oklahoma City. Beautiful updated 4057 sq ft Child Development Center. 82 children is the max. Room for 8 infants. 3 Vans are included. Brand new astro turf playground, with large umbrellas for shade. A concrete court that is used for basketball, pickleball and many other games. Fully fenced, security systems, cameras and fully stocked with games and equipment.
- Type:
- Single Family
- Sq.Ft.:
- 4,700
- Status:
- Active
- Beds:
- 5
- Lot size:
- 0.31 Acres
- Baths:
- 6.00
- MLS#:
- 1123257
- Subdivision:
- The Grand
ADDITIONAL INFORMATION
Welcome to this oasis of luxury living. Wake up to calming water views as you enjoy a morning latte and take in the peaceful sights in this gorgeous gated community nestled on the edge of the city. This 4700 sq ft 5 bed and 5 ½ bath 3 car garage home comes with two first floor spacious master bedrooms to make everyday living comfortable, serene and delightful. Treat yourself to a spa like experience in the two master baths with walk in showers featuring rain shower heads and standalone tubs. This modern luxury abode also boasts a study, formal dining area, 2 utility rooms, a media room/game room with a wet bar, a canopied balcony for more lake view enjoyment, a covered back porch to further take advantage of outdoor living, 2 lofts on the second floor, a safe room/storm shelter finished for a master closet, and large windows that shower in beautiful natural light. Currently under construction but on its way to becoming a luxurious home ready for you to make your own. Schedule a tour to walk the property today!
- Type:
- Single Family
- Sq.Ft.:
- 1,500
- Status:
- Active
- Beds:
- 4
- Lot size:
- 0.16 Acres
- Year built:
- 1954
- Baths:
- 2.00
- MLS#:
- 1119229
- Subdivision:
- Park Estates 9th Add
ADDITIONAL INFORMATION
Welcome to this stunning and thoughtfully updated mid-century modern gem, boasting four bedrooms of unparalleled elegance and contemporary charm. Upon entering, you are greeted by an open-concept layout that effortlessly blends the living, dining, and kitchen areas. The polished hardwood floors provide warmth and continuity throughout the home. The kitchen is a chef's delight, featuring sleek, custom cabinetry, high-end stainless steel appliances, and a spacious island that doubles as a gathering spot for family and friends. Quartz countertops and tile backsplash add a touch of contemporary flair, perfectly marrying form and function. Whether used as a creative studio, a reading retreat, or a quiet place for self-reflection, a haven of tranquility—a personalized sanctuary where one can escape, unwind, and indulge in the simple joys of life. Experience the allure of mid-century modern living in this meticulously updated four-bedroom home—a harmonious blend of timeless design and contemporary luxury.
- Type:
- Single Family
- Sq.Ft.:
- 2,516
- Status:
- Active
- Beds:
- 4
- Lot size:
- 0.13 Acres
- Year built:
- 1976
- Baths:
- 2.00
- MLS#:
- 1123187
- Subdivision:
- Rock Knoll
ADDITIONAL INFORMATION
WE LOVE this home and all the little touches of color and texture and the feel of a home made for dreaming dreams. Pristine and clean with LVP flooring, granite countertops, updated backsplash, vaulted ceiling with a wood beam in the living room, a HUGE Florida Room, and to top it all off, a private wrap around back deck for lounging or reading a book. 4 bedrooms and two full baths. Walk-in closet in the Primary Bath and a 2nd closet in the Primary Bedroom. Large inside laundry room. Lots of built-ins for your collectibles or books from your travels. The roof and guttering were replaced in Spring of 2022, the central gas heating system was replaced in November of 2019 and one AC unit was replaced in 2013. Dishwasher, disposal, gas range, and vent hood all replaced in 2022. Backs to a greenbelt and is a short walk to the community pool, tennis courts, and elementary school.
- Type:
- Single Family
- Sq.Ft.:
- 1,997
- Status:
- Active
- Beds:
- 3
- Lot size:
- 0.05 Acres
- Year built:
- 2017
- Baths:
- 4.00
- MLS#:
- 1123059
- Subdivision:
- The Dwellings At Sosa
ADDITIONAL INFORMATION
Experience luxurious, modern living just south of Midtown in Oklahoma City! The Dwellings at SOSA are a vision come true! Entry floor includes some elegant floor-to-ceiling windows, garage access, executive office, which doubles as third bedroom, guest or mother-in-law quarters with a full bath, oversized barn door & closet! Up the modern stairs with iron rails to your awe-inspiring entertainment & living floor, featuring exclusive west facing windows for an abundance of natural light! Kitchen dressed to the nine’s with quartz countertops, frameless cabinetry with gloss finish, pop-up power, under-cabinet lighting & so much more! Outfitted with Fisher & Paykel appliances, wine-to-freezer drawer, side-by-side fridge with chest freezer, stainless steel gas cooking & other discreetly placed high-end appliances & custom drawers to maximize storage! Living areas, to kitchen, to sleeping quarters feature true oak floors, designer remote blinds, surround sound system with audio distribution, cinematic TV & sliding patio door with balcony! Intimate dining option or bring them to the breakfast bar with seating for as many as six! Half bath with pocket door is close by! Up another set of stairs and landing to the sleeping quarters with two bedrooms, two bathrooms & laundry nook. Primary bedchamber includes ample natural light, downtown views & drawable curtains. En suite is exalted with a generous shower with multiple sprayers & river rock flooring! Dual vanities include custom drawers, ample walk-in closet space and lavish built-ins! A final set of stairs elevates to your custom balcony entertainment zone! Treated & stained decking provides a commanding view of our beautiful city & rolling streets and equipped to handle a full outdoor kitchen! Take in the sun or enjoy the night views of our city! Two-car garage on the north with epoxy floors. Tankless hot water on demand & private patio area complete your elite lifestyle! Time to enjoy urban & modern living!
Open House:
Saturday, 11/16 12:00-5:00PM
- Type:
- Single Family
- Sq.Ft.:
- 1,203
- Status:
- Active
- Beds:
- 3
- Lot size:
- 0.11 Acres
- Year built:
- 2024
- Baths:
- 3.00
- MLS#:
- 1119970
- Subdivision:
- Parkway Square
ADDITIONAL INFORMATION
LENNAR Parkway Square - Canelo Floorplan - Come out and see this Beautiful NEW Lennar home. This two-story home features a thoughtful layout, with the first floor dedicated to shared living. The kitchen features a wraparound countertop that overlooks the family room with access to the backyard. A powder room provides convenience. On the second floor are all three bedrooms including the owner’s suite with an en-suite bathroom and walk-in closet.
Open House:
Saturday, 11/16 12:00-5:00PM
- Type:
- Single Family
- Sq.Ft.:
- 1,203
- Status:
- Active
- Beds:
- 3
- Lot size:
- 0.11 Acres
- Year built:
- 2024
- Baths:
- 3.00
- MLS#:
- 1119968
- Subdivision:
- Parkway Square
ADDITIONAL INFORMATION
LENNAR - Parkway Square - Canelo Floorplan - Come out and see this Beautiful NEW Lennar home. This two-story home features a thoughtful layout, with the first floor dedicated to shared living. The kitchen features a wraparound countertop that overlooks the family room with access to the backyard. A powder room provides convenience. On the second floor are all three bedrooms including the owner’s suite with an en-suite bathroom and walk-in closet.
- Type:
- Townhouse
- Sq.Ft.:
- 1,705
- Status:
- Active
- Beds:
- 2
- Lot size:
- 0.07 Acres
- Year built:
- 2015
- Baths:
- 3.00
- MLS#:
- 1123017
- Subdivision:
- Meadowbrook Acres
ADDITIONAL INFORMATION
Modern styled home that is just outside Classen Curve by Nichols Hills Plaza and Whole Foods. This home was custom designed to give the best in modern architecture. Curb appeal is great with glass garage doors facing the street. Upon entering the 1st floor, you'll see the custom, polished concrete throughout this level of the home. The kitchen was inspired by modern Italian designs featuring cabinetry and appliances that flow together with the open floorplan to the living and dining areas. Bedrooms are located upstairs with the master suite having a balcony. Natural light fills each room thanks to the strategically placed windows that offer both privacy and ambiance. The master bath has a large bathroom with floating Duravit vanities, oversized shower, custom tile flooring and walk-in closet.
- Type:
- Single Family
- Sq.Ft.:
- 1,742
- Status:
- Active
- Beds:
- 3
- Lot size:
- 0.24 Acres
- Year built:
- 1931
- Baths:
- 2.00
- MLS#:
- 1122666
- Subdivision:
- Youngs Englewood Add
ADDITIONAL INFORMATION
LARGE HOME WITH SPACIOUS ROOMS. TILE FLOORS THROUGHOUT. SOME UPDATES IN THE KITCHEN AND BATHROOM. HALL CLOSET HAS STOOL AND COULD BE AN ADDITIONAL BATHROOM. ROOM ON EAST SIDE OF HOME NEEDS FLOORING AND COULD BE A STUDY OR ADDITIONAL LIVING AREA HAS SERVED AS A BEDROOM. BUILDING OUT BACK HAS A RESTROOM AND, STORAGE AREA AND HAS LOTS OF POTENTIAL. FRONT IS FENCED WITH GATES ON BOTH SIDES OF THE PROPERTY. SOME WINDOWS HAVE BEEN REPLACEDSALE IS SUBJECT TO COURT APPROVAL. SELLER RESERVES ANY AND ALL MINERAL RIGHTS NOT PREVIOUSLY RESERVED.
- Type:
- Land
- Sq.Ft.:
- n/a
- Status:
- Active
- Beds:
- n/a
- Lot size:
- 7.01 Acres
- Baths:
- MLS#:
- 1122959
- Subdivision:
- Unplatted
ADDITIONAL INFORMATION
Location, location, location! 7.02 acres(mol). Prime commercial parcel near I-40 & Anderson Road across the street from Camping World. Excellent highway access. 508.45 FT of frontage by 600.40FT of depth. Presently zoned Industrial but could potentially be modified to serve multiple purposes.
- Type:
- Business Opportunities
- Sq.Ft.:
- 2,400
- Status:
- Active
- Beds:
- n/a
- Lot size:
- 1 Acres
- Year built:
- 2016
- Baths:
- MLS#:
- 1119382
ADDITIONAL INFORMATION
Approximately 1 acre, zoned commercial, with a 40 X 60 building, 2 garage doors. Fully fenced, insulated metal building, with approximately 24 X 15 offices/bathroom. Well water, tankless water heater, Central HVAC to offices and a separate heater in the warehouse area. Currently being used as a small plumbing company. 3 concrete parking spaces, plus large gravel parking/driveway area.
- Type:
- Single Family
- Sq.Ft.:
- 4,114
- Status:
- Active
- Beds:
- 4
- Lot size:
- 0.37 Acres
- Year built:
- 2013
- Baths:
- 4.00
- MLS#:
- 1108677
- Subdivision:
- Stone Manor Lakes
ADDITIONAL INFORMATION
Welcome home to the beautiful addition of Stone Manor Lakes, where this bright and light filled 4 bedroom, 3.5 bathroom home has everything you could dream of. When you enter you are welcomed into the home office with built-in bookcases and an atmosphere to work or relax. Across from the office are two bedrooms with a jack and jill bathroom, double sinks and an abundant amount of storage. Just past the office is your formal living room and an amazing kitchen that has a large center island, double ovens and a pantry that has more space than you can imagine. Beyond the kitchen is the open living room and casual dining area that overlooks the neighborhood's green belt. When you retreat to the primary bedroom, the large windows and tall ceilings offer a sense of relaxation and peace. The primary bathroom has double vanities, a tranquil shower with a separate soaking tub and a closet that cannot be missed. There is a secondary primary bedroom off of the kitchen and living area as well as a bonus room that can be used as a media room, game room or additional living and entertaining space. The back porch is as peaceful as it gets, overlooking the greenbelt, it is the perfect spot to unwind and relax. Stone Manor Lakes is a desirable location for many reasons; the school system, the beautiful landscaping and sense of serenity.
- Type:
- Single Family
- Sq.Ft.:
- 2,176
- Status:
- Active
- Beds:
- 3
- Lot size:
- 0.22 Acres
- Year built:
- 1939
- Baths:
- 2.00
- MLS#:
- 1122932
- Subdivision:
- Warrs Better Built 3
ADDITIONAL INFORMATION
Welcome home to 2929, with a nod to the past in its careful attention to classic details combined with the updates and style of today's urban core buyer(s). Tucked minutes from so many cool things happening in our big league city, 2929 feels like home the minute you walk in the front door. With real hardwood floors, windows that offer so much natural light, and a floor plan that works for myriad lifestyles, this place is pretty perfect. If a friendly walkable neighborhood, great curb appeal, and a stunning interior are on your "must-have" list, this is the one. The living room, with abundant light, gorgeous hardwood floors and fireplace is the perfect spot for gathering with friends or just reading a good book. The open living/dining space works for a party of 2 or 12. The kitchen's island and cook-friendly layout make dinner a breeze. The primary bedroom is tucked away from the secondary bedrooms and features a "shoe closet" and wonderfully updated primary bath. If you enjoy a beautiful yard but don't like the hassle, 2929 features a new sprinkler system and stunning low-maintenance landscaping. 2929 is a must-see and better yet, a must-have.
- Type:
- Single Family
- Sq.Ft.:
- 2,106
- Status:
- Active
- Beds:
- 4
- Lot size:
- 0.18 Acres
- Year built:
- 2007
- Baths:
- 3.00
- MLS#:
- 1122917
- Subdivision:
- Fieldstone Sec 1
ADDITIONAL INFORMATION
New Look, Improved Price. Your dream home is waiting in Fieldstone Addition! Welcome to this beautiful 4 Bed, 2.5 Bath, 3 Car Home with a Circle Drive. UPDATES!!! whole house interior painted, new carpet, new tiles in the living and formal dining. Large Living room with Gas Fireplace, Formal Dining and a breakfast nook, The Master suite is warm and comfortable with a Fan, Large Closet, Tub and Shower! Mother-in-law Plan, Concrete sidewalk around the house. The Covered Back Patio has plenty of room for growth and a shed outside. 3 Car Garage has Storm Shelter. Easy access to Turnpike and Highways.
- Type:
- Land
- Sq.Ft.:
- n/a
- Status:
- Active
- Beds:
- n/a
- Lot size:
- 5 Acres
- Baths:
- MLS#:
- 1122904
- Subdivision:
- Unpltd Pt Sec 36 13n 3w
ADDITIONAL INFORMATION
A must-see hidden gem. This beautiful scenic acreage is the perfect place to build your dream home. It offers proximity to both city life and a tranquil country setting. Enjoy breathtaking sunsets, abundant wildlife and a peaceful retreat amidst the beauty of nature.
- Type:
- Single Family
- Sq.Ft.:
- 1,111
- Status:
- Active
- Beds:
- 1
- Lot size:
- 0.48 Acres
- Year built:
- 1930
- Baths:
- 2.00
- MLS#:
- 1122194
- Subdivision:
- Conway & Shrewsbury
ADDITIONAL INFORMATION
What a find in the heart of Ten-Pen! House is either a complete gut and remodel, or tear down. Build your new home close to all the amenities Oklahoma City has to offer! House is not habitable, has been used as a Man-Cave for adjoining property. Property is to be sold in As-is condition. Fencing is not included as owner will be installing to separate the parcel. Value is in Land only. The back deck on this property is truly amazing though! This property will not qualify FHA or VA, unless a major rehab loan. Foundation, walls, and roof need repairs for existing house, combined with full remodel. No kitchen present.
$1,000,000
Ne 12th Street Oklahoma City, OK 73160
- Type:
- Land
- Sq.Ft.:
- n/a
- Status:
- Active
- Beds:
- n/a
- Lot size:
- 2 Acres
- Baths:
- MLS#:
- 1122907
- Subdivision:
- Sunnylane Acres
ADDITIONAL INFORMATION
Corner LOT zoned C-3. Property has city water and sewage at road. Ready for your commercial property. Perfect place for a small gas station, convenience store, storage units the possibilities are endless! Call today for a showing!
- Type:
- Single Family
- Sq.Ft.:
- 1,462
- Status:
- Active
- Beds:
- 3
- Lot size:
- 0.21 Acres
- Year built:
- 2006
- Baths:
- 2.00
- MLS#:
- 1122900
- Subdivision:
- Stone Meadows South 4
ADDITIONAL INFORMATION
PRICE DROP!!! Here is what you have been looking for, a beautiful 3 bedroom, 2 bathroom house in Stone Meadows South addition! This home has a split master floor plan, with a large open living room with tall ceilings and a gas fireplace. The kitchen features stainless steel appliances, gas stove, and lots of cabinet space. The master suite has a large walk-in closet. Schedule your appointment to see your new home today! In Moore School District and conveniently located near shopping, restaurants and entertainment!
- Type:
- Single Family
- Sq.Ft.:
- 2,010
- Status:
- Active
- Beds:
- 4
- Lot size:
- 0.2 Acres
- Year built:
- 1992
- Baths:
- 2.00
- MLS#:
- 1121914
- Subdivision:
- Douglas Place Add
ADDITIONAL INFORMATION
Square Footage of 2,010 is the total for BOTH buildings. The Main House features 1,385 sq ft, while the SEPARATE GUEST HOUSE is 625 sq ft! Looking for an UPDATED home with the option for a separate MULTI-GENERATIONAL LIVING, potential AIRBNB or long-term rental opportunity?! Then you must see this beautiful home that is conveniently located just blocks from the Western Ave District and a short drive to Penn Square Mall and downtown OKC. The Main house has 4 bedrooms and 2 full bathrooms, while the Guest House features 2 bedrooms, a full bathroom, kitchenette, living room and laundry area. The Main house boasts a remodeled kitchen featuring granite countertops, glass tile backsplash, double oven, and smooth range top. You will love the large main bedroom suite with a walk in closet and updated bathroom. The closet is currently a studio office with sound absorbing foam on the walls. This is the perfect setup for teleworking and Zoom meetings. It can be used as an office or closet. The large utility room makes it convenient for doing laundry and provides lots of extra storage space. The carport is enclosed on 3 sides and has a regular garage door for easy access. The home was remodeled approximately 3 years ago with the following updates mentioned by the previous owner. Main house updates: newer hot water tank, new gas line, exterior and interior painting, new flooring in all bedrooms. Guest house updates: newer HVAC, flooring, remodeled bath, new windows, and exterior/interior paint. The backyard provides plenty of room for relaxing and entertaining friends and family, and includes a large storage shed on a concrete pad, making it perfect for a workshop or more storage options. There is also a section that is fenced so the Guest house has its own yard. Again, this is the perfect setup for additional rental income/AIRBNB or multi-generational housing. You do not want to miss this opportunity! Sq ft of Main House from appraisal/sq ft of Guest House from County Assessor.
Open House:
Sunday, 11/17 2:00-4:00PM
- Type:
- Single Family
- Sq.Ft.:
- 1,399
- Status:
- Active
- Beds:
- 3
- Lot size:
- 0.2 Acres
- Year built:
- 1958
- Baths:
- 2.00
- MLS#:
- 1122787
- Subdivision:
- Coronado Heights 3rd
ADDITIONAL INFORMATION
Such a cute cottage home ready for its new owners!! This home has 2 living areas with an open kitchen and an adorable eating nook open to the 2-living area! With wood floors, updated showers, great tiered backyard with covered patio... this home is move in ready plus centrally located for easy access to major highways, etc!
- Type:
- Single Family
- Sq.Ft.:
- 1,440
- Status:
- Active
- Beds:
- 4
- Lot size:
- 0.15 Acres
- Year built:
- 1948
- Baths:
- 2.00
- MLS#:
- 1127411
- Subdivision:
- Westmont Amd Sub Add
ADDITIONAL INFORMATION
Nicely sized 4 bedroom 2 bathroom home. This home has been freshly painted, new flooring, and who doesn't love a good stone house with quirky features.
- Type:
- Single Family
- Sq.Ft.:
- 1,882
- Status:
- Active
- Beds:
- 4
- Lot size:
- 0.22 Acres
- Year built:
- 2005
- Baths:
- 2.00
- MLS#:
- 1122980
- Subdivision:
- Westgate At Wilshire Hills Ii
ADDITIONAL INFORMATION
Temporarily Off Market This lovely home features 4 bedrooms, 2 bathrooms and 2 car garage. Complete with an inground storm shelter built into the garage floor. Sprinkler System. Inside, the master bath boasts a tub, separate shower, walk-in Australian closet, and double sinks. Washer and dryer stay free. The large east-facing covered patio offers a shady retreat, surrounded by manicured landscaping. Additionally, there’s a new storage building and a brand-new roof installed in May 2024. plus, there’s convenient access to the backyard for parking a car or trailer. Available to get anywhere in the Metro area close to the Kirkpatrick Turnpike and Northwest Expressway. It’s move-in ready.
- Type:
- Single Family
- Sq.Ft.:
- 1,982
- Status:
- Active
- Beds:
- 4
- Lot size:
- 0.18 Acres
- Year built:
- 2000
- Baths:
- 2.00
- MLS#:
- 1122162
- Subdivision:
- Aspen Hills
ADDITIONAL INFORMATION
This beautiful house is a prefect home for a family, also this house has been remodeled recently; NEW ROOF, NEW flooring, and NEW PAINT of all walls. There are subtle colors throughout, in this unique floor plan. There is a nice Kitchen with a reverse osmosis system installed under the sink for pure drinking water, and the sink is RED for a nice WOW factor! There is an eating area, along with the many other amenities, as well as a nice fridge which can be included. There is plenty of storage throughout and the two bathrooms have been remodeled. There is an almost new stained wood 8' fence surrounding the back yard and patio, an alarm system, sprinkler system and 4' by 6' walk-in storm shelter anchored to the garage floor. Walking distance to a wonderful elementary school and move-in ready!
- Type:
- Land
- Sq.Ft.:
- n/a
- Status:
- Active
- Beds:
- n/a
- Lot size:
- 5 Acres
- Baths:
- MLS#:
- 1122694
- Subdivision:
- Unpltd Pt Sec 27 11n 1w
ADDITIONAL INFORMATION
Build your dream home here! Beautiful, cleared 5 acre tract with existing well, septic and electric. It's ready for whatever you can dream of... tiny house, mansion, mobile/manufactured home, or whatever homesteading idea you may have within the Oklahoma City limits. This property is just minutes from Tinker Air Force base and is located within the Choctaw/Nicoma Park school district. Site has access to OEC Fiber internet with speeds advertised up to 1000 Mpbs! Deer and wild turkey can be seen traversing the property.
- Type:
- Single Family
- Sq.Ft.:
- 1,379
- Status:
- Active
- Beds:
- 3
- Lot size:
- 0.16 Acres
- Year built:
- 2024
- Baths:
- 2.00
- MLS#:
- 1122643
- Subdivision:
- Industrial Blvd Repl
ADDITIONAL INFORMATION
This new build is stunning and ready for you to move in! The new construction has a great open concept layout with a split floorplan. The exterior greets you with a modern design, the front porch wows you witha large covered space for coffee in mornings. As you enter, an electric fireplace is a showcase piece to the open layout catches your eye. The living space continues to flow to the open dining, and large kitchen with beautiful unique kitchen island. Take a look inside to see the quality built here. This house also includes a 1 car garage to store all your totes. Don't wait to see this one and schedule a private tour today. Builder offering $6,500 towards buyer's closings costs! Schedule your showing today!

Copyright© 2024 MLSOK, Inc. This information is believed to be accurate but is not guaranteed. Subject to verification by all parties. The listing information being provided is for consumers’ personal, non-commercial use and may not be used for any purpose other than to identify prospective properties consumers may be interested in purchasing. This data is copyrighted and may not be transmitted, retransmitted, copied, framed, repurposed, or altered in any way for any other site, individual and/or purpose without the express written permission of MLSOK, Inc. Information last updated on {{last updated}}
Oklahoma City Real Estate
The median home value in Oklahoma City, OK is $230,750. This is higher than the county median home value of $193,400. The national median home value is $338,100. The average price of homes sold in Oklahoma City, OK is $230,750. Approximately 54% of Oklahoma City homes are owned, compared to 36.04% rented, while 9.97% are vacant. Oklahoma City real estate listings include condos, townhomes, and single family homes for sale. Commercial properties are also available. If you see a property you’re interested in, contact a Oklahoma City real estate agent to arrange a tour today!
Oklahoma City, Oklahoma has a population of 673,183. Oklahoma City is more family-centric than the surrounding county with 32.22% of the households containing married families with children. The county average for households married with children is 30.67%.
The median household income in Oklahoma City, Oklahoma is $59,679. The median household income for the surrounding county is $58,239 compared to the national median of $69,021. The median age of people living in Oklahoma City is 34.9 years.
Oklahoma City Weather
The average high temperature in July is 92.9 degrees, with an average low temperature in January of 27.1 degrees. The average rainfall is approximately 35.6 inches per year, with 5.8 inches of snow per year.
