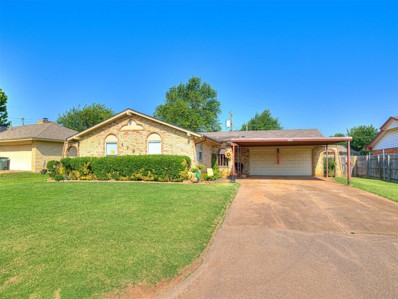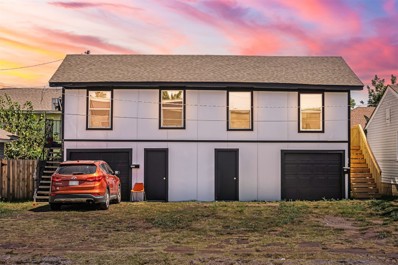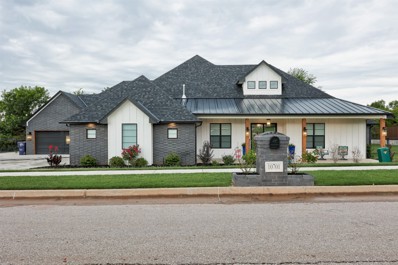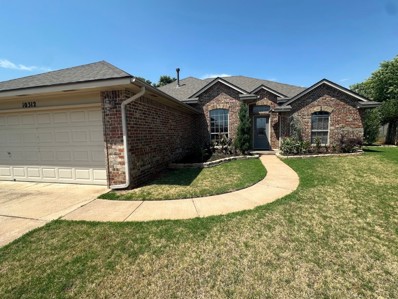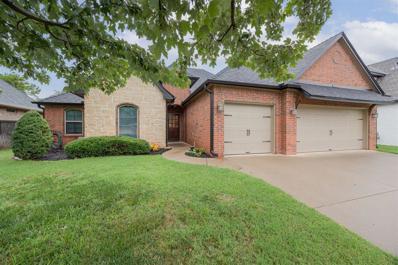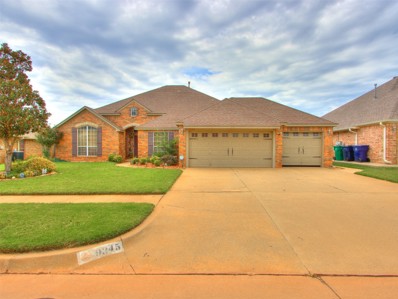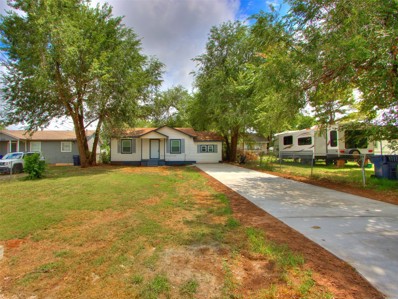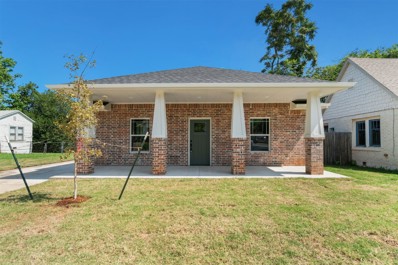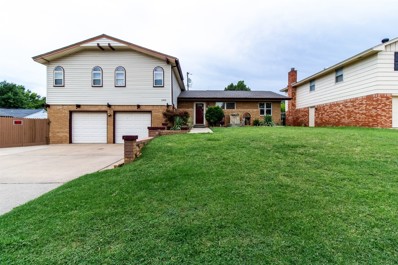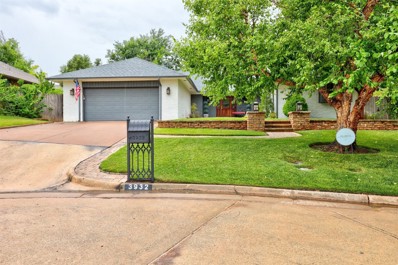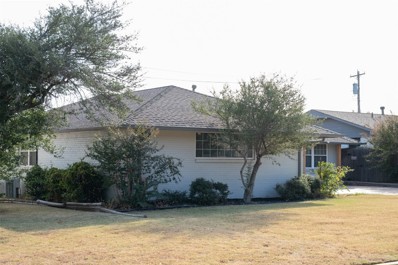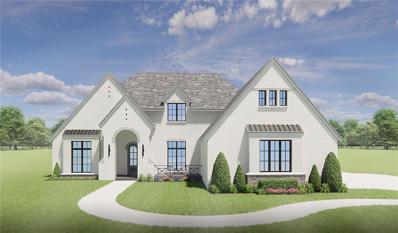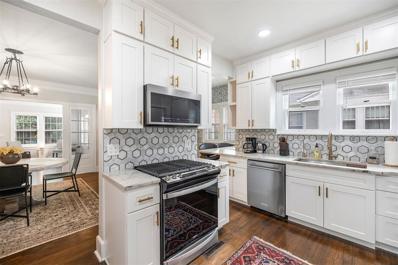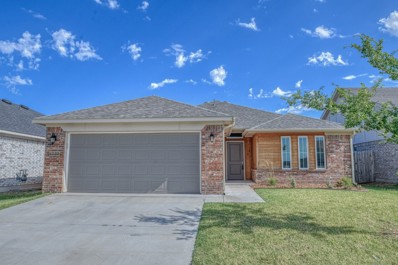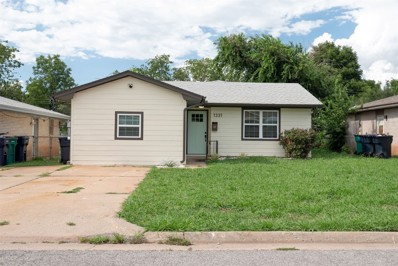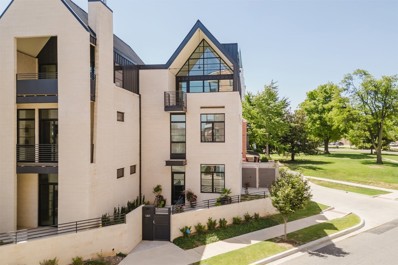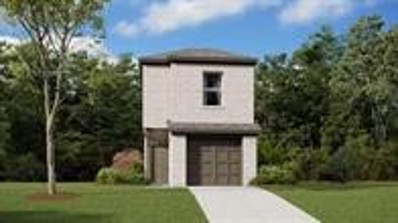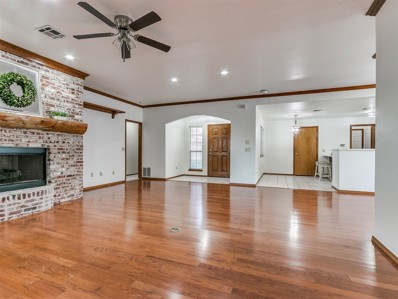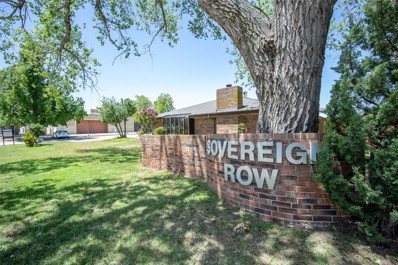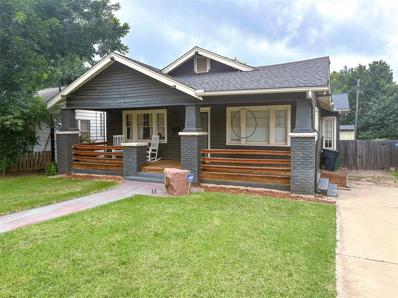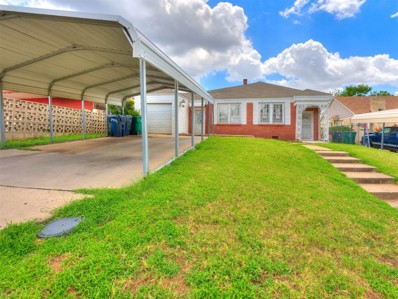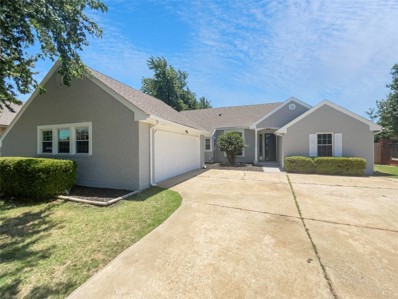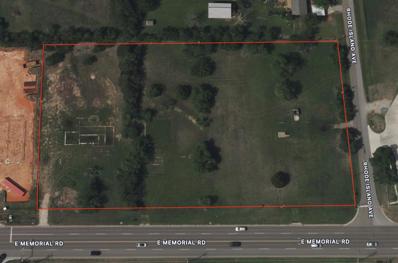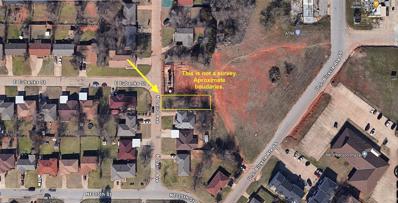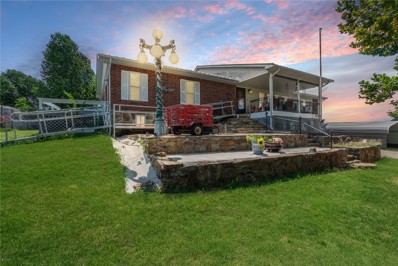Oklahoma City OK Homes for Rent
- Type:
- Single Family
- Sq.Ft.:
- 1,810
- Status:
- Active
- Beds:
- 3
- Lot size:
- 0.18 Acres
- Year built:
- 1968
- Baths:
- 2.00
- MLS#:
- 1126078
- Subdivision:
- Frolich Heights Sec 2
ADDITIONAL INFORMATION
Welcome to 4785 Princess Lane! This charming 3-bedroom, 2-bathroom home offers the perfect blend of comfort and convenience. Located near Tinker Air Force Base and abundant shopping, this home is ideal for families and individuals alike. Step inside to find a welcoming entryway leading to a spacious kitchen and dining area on the right. The kitchen boasts beautiful wooden cabinetry, ample counter space, and a breakfast bar. Adjacent is a cozy dining area with easy access to the garage and a secondary den. The inviting living room features a brick fireplace and built-in shelves, creating a warm and functional space for relaxation. The left hallway leads to two comfortable secondary bedrooms and a well-appointed bathroom. At the end of the hall, the master suite offers a peaceful retreat with its own private bathroom. Outside, enjoy the covered patio and spacious backyard, your blank canvas awaits. Rest easy knowing this home comes equipped with a storm shelter, offering peace of mind and top-notch protection for you and your loved ones! Additional storage is available in the large shed. Don’t miss this opportunity to make 4785 Princess Lane your new home!
- Type:
- Other
- Sq.Ft.:
- 3,303
- Status:
- Active
- Beds:
- 6
- Lot size:
- 0.19 Acres
- Year built:
- 1920
- Baths:
- 4.00
- MLS#:
- 1126119
- Subdivision:
- Markland Heights Add
ADDITIONAL INFORMATION
**Calling all investors** Are you wanting to add a new property to your portfolio but you're struggling to find one that cashflows? Are you wanting a new property but you're scared of large cash flow challenges from a heavy remodel? Not with this property! This 4-unit property is grossing roughly $3800/mo in rent and is beautifully remodeled. No large repairs or large capex needed. It's already been done! It's being managed by one of the best rental agencies in town and will be sold with solid, verified tenants in place. It's time to end the year with a sound investment. Sit back and watch those rents come in each month. Call listing agent for details today!
- Type:
- Single Family
- Sq.Ft.:
- 3,250
- Status:
- Active
- Beds:
- 5
- Lot size:
- 0.86 Acres
- Year built:
- 2023
- Baths:
- 5.00
- MLS#:
- 1125981
- Subdivision:
- Southern Preserve Ph Ii
ADDITIONAL INFORMATION
You will be blown away when you see this beautiful Modern Farm House that has 2- 2 car garages w/extra parking in driveway. Below ground Storm Safe Shelter that holds 8-12 people. Walk in through the oversized modern double front doors w/tinted windows open to a large entry way with Game room/Flex Room. The open kitchen & living area boast an electric fireplace, surround sound speakers, cathedral ceilings w/wood beams, wood look tile floors, island with seating & storage, sliding Sharp drawer microwave, 4 built in trashcans/recycle bins, and Frigidaire professional dishwasher. Built in Professional Frigidaire Refrigerator & Freezer columns. Zline 42" 7 burner gas cooktop with electric convection double ovens, pantry with counter top shelves to store & plug appliances in. Granite sink with disposal & glass washer. Built in bar with mini fridge & kegerator. Built in bench seating in the breakfast nook. Upstairs theater room/bonus room or 5th bedroom with a mini split to control the heat & a/c, full bathroom. Office/flex room with sliding doors to the back yard. Master bedroom has wall paper, a coiffed ceiling & a door to the back patio. Master bathroom with walk through shower, dual shower heads & a rainfall shower head. Dual vanities and a makeup vanity. Clawfoot tub and walk in closet. Two bedrooms are connected by a Jack & Jill bathroom. The 4th bedroom has its own en-suite and walk in closet. A split floor plan with the Master, Office and laundry room on one side of the house from the other bedrooms. The double sliding doors from the living room lead to a backyard oasis with a wood fireplace, a covered outdoor living area, dining area and room for an outdoor kitchen! Lots of mature trees in the yard. Cat 5 wiring, camera system, ring doorbell, alarm system, sprinkler system in flower beds, and whole yard. 2 heat & air units for the downstairs with ecobee smart thermostats, septic tank with aerobatic system, 2 inch white faux wood blinds throughout the house.
- Type:
- Single Family
- Sq.Ft.:
- 1,970
- Status:
- Active
- Beds:
- 3
- Lot size:
- 0.2 Acres
- Year built:
- 1999
- Baths:
- 2.00
- MLS#:
- 1125529
- Subdivision:
- Camden Place
ADDITIONAL INFORMATION
Home located in sought out Camden Place community. Gorgeous, updated, open concept home with 3 bedrooms and office that was converted into a bar (can easily be converted back). Enjoy your own man cave OR she shed! Within walking distance of lake Hefner. Easy access to NW Expressway and close proximity to Hwy 74. Features a formal dining room, gas log fireplace, granite countertops, whirlpool tub in master bath and newer carpet. Roof was recently replaced in October of 2023, hot water heater was replaced April 2020. Hurry this one won't last! Seller is active agent. License number 180234. Buyer to verify schools.
- Type:
- Single Family
- Sq.Ft.:
- 2,276
- Status:
- Active
- Beds:
- 3
- Lot size:
- 0.18 Acres
- Year built:
- 2009
- Baths:
- 3.00
- MLS#:
- 1125372
- Subdivision:
- Preston
ADDITIONAL INFORMATION
NEW PRICE! Tucked away but conveniently located, Preston is a small gated community that backs to Martin Nature Park. 5609 has 3 beds with a study AND a bonus room with a 1/2 bath. New flooring and big bright spaces welcome you. An open living with a stone fireplace surround and dining/kitchen sits right off the back patio for easy entertaining. The backyard has a fireplace as well. A low maintenance yard already has the sprinkler system and french drains. New roof was put on this year! Come see this private oasis
- Type:
- Single Family
- Sq.Ft.:
- 2,350
- Status:
- Active
- Beds:
- 4
- Lot size:
- 0.22 Acres
- Year built:
- 2001
- Baths:
- 3.00
- MLS#:
- 1126026
- Subdivision:
- Westbrooke Estate Sec 5
ADDITIONAL INFORMATION
It features 4 bedrooms, 2 bathrooms, and a 3-car garage. - Spacious office with French doors - Beautiful landscaping and above -ground pool - Recently repainted with desired tile in living room and primary bedroom - Upgraded bathroom countertops - Elegant built-in bookshelf - Cozy fireplace in generous living area - Stylish kitchen with breakfast bar and center island - Luxurious primary suite with double vanities and jetted tub - Split floor plan with spacious rooms and wood trim - Vibrant craft room or second study - Convenient laundry room and 3-car garage - Well-maintained backyard with pool and deck - Extended patio for outdoor entertainment Don't miss out on this incredible opportunity to own a home that offers both comfort and style. Schedule a viewing today and envision yourself living in this beautiful space.
- Type:
- Single Family
- Sq.Ft.:
- 750
- Status:
- Active
- Beds:
- 3
- Lot size:
- 0.18 Acres
- Year built:
- 1951
- Baths:
- 1.00
- MLS#:
- 1125718
- Subdivision:
- Tinker Town Add
ADDITIONAL INFORMATION
Completely remodeled 3 bed home. New central heat and air, new carpet and plank flooring, fresh paint inside and out, new vinyl siding on 3 sides, new windows, new mini blinds and light fixtures, new cabinets in both kitchen and bathroom. To show is to sell!!! New Central air compresor and new stainless steel stove will be set prior to closing.
Open House:
Sunday, 11/17 2:00-4:00PM
- Type:
- Single Family
- Sq.Ft.:
- 1,595
- Status:
- Active
- Beds:
- 3
- Lot size:
- 0.16 Acres
- Year built:
- 2024
- Baths:
- 2.00
- MLS#:
- 1123908
- Subdivision:
- East View Add
ADDITIONAL INFORMATION
Realtor Incentive! Earn $3,500 when a contract is signed by December 15th, 2024!!! Located just one mile east of the OU Health Sciences Center and conveniently positioned one and a half miles from both I-35 and I-40 access points, this newly constructed Craftsman style one-story house offers a perfect blend of classic charm and modern convenience. Inside, the open concept design creates spacious and light-filled living areas. Upon entry, you step into an inviting living room with an electric fireplace, seamlessly flowing into a gourmet kitchen equipped with stainless steel appliances, quartz countertops, custom cabinetry, and a functional island with seating. Large windows throughout the living and dining areas bring the natural light, creating a bright and welcoming atmosphere. The house features three bedrooms, each with ample closet space and comfortable carpeting. The main suite is a private retreat, offering a luxurious ensuite bathroom with dual vanities, a walk-in shower, and direct access to the laundry room for added convenience. Additional features include a butcher block countertop home office area integrated into the kitchen space, and an extra deep detached single garage providing extra parking space. Conveniently located within a 3-minutes drive to the OU Health Sciences Center and highway access, seven minutes from the Thunder arena. This Craftsman style one-story house combines elegant design with modern amenities and convenient access to local parks, amenities and dining options. With its functional layout and timeless appeal, this home provides a unique opportunity to enjoy comfortable and stylish living in Oklahoma City. Buyers to verified school district. Owner is licensed.
- Type:
- Single Family
- Sq.Ft.:
- 2,180
- Status:
- Active
- Beds:
- 4
- Lot size:
- 0.2 Acres
- Year built:
- 1968
- Baths:
- 3.00
- MLS#:
- 1124961
- Subdivision:
- Rollingwood
ADDITIONAL INFORMATION
Nestled in the heart of Oklahoma City, this fully renovated split-level home offers an exquisite blend of modern amenities and classic charm. Boasting two living areas, four spacious bedrooms and two and a half luxurious bathrooms, it provides ample space for guests and the like. The sitting room at the front of the house provides additional room for seating and entertaining. The inviting living room features a cozy fireplace, perfect for relaxing evenings. Situated on a large lot, the property offers plenty of outdoor space with a spacious front yard and an oversized backyard with an expansive patio and in-ground pool. Its prime location ensures quick access to all local amenities and a short commute to downtown, making daily commuting convenient. This home is a great blend of comfort, style, and convenience in a vibrant urban setting!
- Type:
- Single Family
- Sq.Ft.:
- 2,778
- Status:
- Active
- Beds:
- 3
- Lot size:
- 0.34 Acres
- Year built:
- 1981
- Baths:
- 3.00
- MLS#:
- 1125073
- Subdivision:
- The Greens
ADDITIONAL INFORMATION
Absolute perfection, style & craftsmanship throughout this entire home, from the beautiful front & back landscaping and terraced stone walkways to the rich custom wood details on the inside. Enter through the impressive front door into the expansive living area that boasts tray ceiling, crown molding, custom gas log fireplace & mantel, wood cased windows & built in bookshelves. The adjacent formal dining area is separated form the living with a gorgeous custom built buffet that included storage on both sides. Second living area easily lends itself to home office or study, its expertly lined with executive wood wall panels, custom built in desk, wet bar, lots of storage, concealed TV cabinet & wood floors and privacy is provided by glass French style doors. Lovely half bath has furniture style vanity covered with granite & a vessel sink, it is located between second living & kitchen and provides easy access to both when working, entertaining or just relaxing. The complete 2013 custom kitchen renovation includes frameless painted custom wood cabinets, 3 cm granite & composite sink, arabesque tile backsplash, wood flooring, built in upper end stainless oven & microwave, built in wine fridge and French Door refrigerator / freezer, breakfast bar and dining area with recessed and under counter lighting. The large laundry room also features wood floors, custom frameless cabinets & granite. Spacious master suite w/ his & her granite vanities, 2 walk-in closest, tile shower & bubbler soaking tub. Bed 2 & 3 share a bath with quartz double vanity & walk-in shower. Bed 2 includes walk-in closet and beautiful wood lined window seat. Quiet covered back patio provides peaceful area to enjoy the outdoors. New class 4 roofing in 2023 and rain gutters provides peace of mind from our severe weather. 2 zone overhead heat & air and dual pane low E windows throughout help keep the home comfortable year around, while the underground sprinkler systems keeps the exterior looking beautiful.
- Type:
- Single Family
- Sq.Ft.:
- 1,450
- Status:
- Active
- Beds:
- 3
- Lot size:
- 0.2 Acres
- Year built:
- 1960
- Baths:
- 2.00
- MLS#:
- 1126010
- Subdivision:
- Belle Isle View Add
ADDITIONAL INFORMATION
***Motivated Seller*** This is a cherished and well maintained home in the highly sought after Belle Isle addition. The home has been in the same family for decades and has been updated inside and outside. The updated central heat and air system keeps you extremely comfortable in both summer and winter while also keeping the utility costs low. Exterior and interior have newer paint as well as newer carpet. The square footage is larger than courthouse records due to the utility room conversion. The location is such a huge advantage. It's covenant to so much of what Oklahoma City has to offer, and just around the corner they are close to finishing the new Oak Okc which will feature high end shops and restaurants. Belle Isle is a really beautiful addition to take a walk through and enjoy the community.
$1,499,900
6120 NW 145th Street Oklahoma City, OK 73142
- Type:
- Single Family
- Sq.Ft.:
- 4,200
- Status:
- Active
- Beds:
- 5
- Lot size:
- 0.32 Acres
- Year built:
- 2024
- Baths:
- 5.00
- MLS#:
- 1125870
- Subdivision:
- The Manors At Annecy
ADDITIONAL INFORMATION
This beautiful new home is located in the upscale gated community in the Manors of Annecy. As location is extremely important, the neighborhood is near the Kilpatrick Turnpike, shopping centers, entertainment, and medical district. Brent Gibson Designs did a wonderful job of demonstrating a French tudor design, allowing curb appeal and comfort to come together for a spacious 4200 sq ft residence. The Davidson & Company home is built with thoughtfulness and passion, ensuring craftsmanship and energy-efficiency for year-around easement. Offering up to 5 bedrooms and 5 baths, the floor plan offers flexibility for families of all sizes. The home features a dedicated study, ideal for a home office or library, and a formal dining room for elegant gatherings. The game room provides a versatile space for entertainment, while the outdoor living area is perfect for relaxing or hosting guests, complete with an outdoor grill and a pool. The pool, with a designated water feature, will be the highlight of the back yard area, as it will bring relief in the hot summer days! The Windsor wood windows add a touch of sophistication and durability. 12ft ceilings, large kitchen with a walk-in pantry, and spacious cabinetry highlight the elegance of this property. The double-sided stone fireplace adds a unique and cozy touch, connecting the indoor and outdoor living spaces. Additional features include a 3 car garage, tankless hot water heater with recirculating hot water, foam insulation, GE Monogram appliances, including a 60 inch refrigerator, and tasteful plumbing/lighting fixtures to tie everything together. There is still time to customize and select finishes to make this home truly your own. ESTIMATED COMPLETITION SPRING 2025
- Type:
- Single Family
- Sq.Ft.:
- 1,716
- Status:
- Active
- Beds:
- 3
- Lot size:
- 0.17 Acres
- Year built:
- 1919
- Baths:
- 2.00
- MLS#:
- 1125786
- Subdivision:
- Winans Highland Terrace
ADDITIONAL INFORMATION
Honey, grab the kids! It's finally here! Welcome home at 412 NW 22nd Street, a completely remodeled historic home in the heart of Oklahoma's most desired neighborhood, Mesta Park, and a stone's throw from Wilson Elementary. A spacious living room greets you as you enter the home with a lovely fireplace with white modern built-ins from wall-to-wall on one side and a peaceful sitting area on the other. Moving into the dining area, you have space for a large 6-8 person dining table. The kitchen is large and designed for hosting with friends and family, and functional for cooking and baking with top-of-the-line stainless steel appliances, quartz countertops and backsplash with custom white cabinetry. The kitchen extends into a coffee bar sitting area with a door that opens onto the side porch. The front bedroom could be utilized as a hybrid bedroom/office, or a dedicated office space. The first bathroom offers you a convenient double-vanity, elegant tiling on the wall, and ample storage space for linens and towels. The second bedroom is spacious and overlooks the backyard and has a good sized closet. The primary bedroom has a large en-suite and a large walk-in closet. The french doors open onto the back patio that spills into the green, airy, and private backyard with sprawling mature trees overhead. A hobby garage is a bonus feature at the back of the property, along with an oversized two car garage. Additional updates: new main water line, updated plumbing, all updated electric throughout, updated garage, smart garage door, original refinished floors through entire house, reverse osmosis drinking system, smart thermostat & a smart back door system. Don't let this one get away.
- Type:
- Single Family
- Sq.Ft.:
- 1,682
- Status:
- Active
- Beds:
- 3
- Lot size:
- 0.13 Acres
- Year built:
- 2022
- Baths:
- 2.00
- MLS#:
- 1125889
- Subdivision:
- Featherstone 13
ADDITIONAL INFORMATION
Newer built energy efficient 3 bedroom home in the Featherstone community off SW 158th and Western Ave in SWOKC. Moore school district. Open floor design with the kitchen to the front of the home. The home has a very bright feel with white cabinets, trim and abundant natural lighting from all the windows. Large kitchen features a Stainless steel gas range with built in microwave, pantry, and high bar top overlooking the dining space. Wood-look tile in the main living areas with the exception of carpet in the 3 bedrooms and living area. The secondary bedrooms are to the back of the home. Master suite to the side complete with a garden tub, separate shower and walk in closet. Spacious entry with a phenomenal drop zone between the garage and utility room complete with mud bench. Covered back patio with fenced backyard, pet friendly with additional pet deposit. Fridge/Washer/Dryer not included. Community offers splash pad, playgrounds, walking trails and fishing ponds for your enjoyment. Conveniently located just south of 19th Street in Moore for all your shopping and dining desires. Centrally placed for a quick commute in any direction from I-44 to the west, I-240 to the north , I-35 to the east and Western Ave south to Norman.
- Type:
- Single Family
- Sq.Ft.:
- 1,384
- Status:
- Active
- Beds:
- 4
- Lot size:
- 0.16 Acres
- Year built:
- 1964
- Baths:
- 2.00
- MLS#:
- 1125841
- Subdivision:
- Altavue Addition
ADDITIONAL INFORMATION
Cute remodeled house with updated kitchen with new stainless steel gas range with oven. Beautiful ceramic marble tiles throughout the spacious kitchen. Granite countertops and lots of storage. New windows throughout the entire house and a new HVAC system. Updated plumbing, light fixtures , and hardware in the bathrooms with beautiful marble tiling in the shower. 4 bedrooms with hardwood flooring and a large backyard. Laundry room next to the kitchen, with a entrance to the spacious fenced backyard.
$1,098,000
1327 N Dewey Avenue Oklahoma City, OK 73103
- Type:
- Townhouse
- Sq.Ft.:
- 2,030
- Status:
- Active
- Beds:
- 3
- Year built:
- 2020
- Baths:
- 4.00
- MLS#:
- 1124168
- Subdivision:
- Villa Teresa Residences
ADDITIONAL INFORMATION
Experience Villa Teresa- a state-of-the-art condominium development in the heart of Midtown, set to the backdrop of the downtown OKC skyline. 1327 N. Dewey Avenue is a spacious tri-level home, carefully designed with use the finest materials and finishes. Villa Teresa's contemporary architecture is embodied in this 3 bed, 3 full bath, 1 half bath, and soaring ceilings throughout. This exquisite home boasts 2030 SF of living space, two car garage, and front terrace as well as stunning views of Midtown from the living room and 3rd floor balcony. The design created by Fitzsimmons Architects is a modern reflection of the historic neighborhood. This unit boasts custom cabinets, Blanco Kitchen Faucet & Sink, Miele Appliance package, Toto & Symmons fixtures, Lutron Automated lighting system, elevator, automatic shades, custom drapery, heated primary bathroom floor and custom California Closet. Contemporary architecture & serene courtyards make up a self-contained sanctuary of tri-level townhomes & fashionable flats that have re-imagined the lifestyle of a Midtown resident.
- Type:
- Single Family
- Sq.Ft.:
- 1,376
- Status:
- Active
- Beds:
- 3
- Lot size:
- 0.09 Acres
- Year built:
- 2024
- Baths:
- 3.00
- MLS#:
- 1125977
- Subdivision:
- Parkway Square
ADDITIONAL INFORMATION
LENNAR - Parkway Square - Rincon Floorplan - Come out and see this Beautiful NEW Lennar home. This two-story home features a thoughtful layout, with the first floor dedicated to shared living. The kitchen features a wraparound countertop that overlooks the family room with access to the backyard. A powder room provides convenience. On the second floor are all the bedrooms including the owner’s suite with an en-suite bathroom and walk-in closet.
- Type:
- Single Family
- Sq.Ft.:
- 2,015
- Status:
- Active
- Beds:
- 3
- Lot size:
- 0.12 Acres
- Year built:
- 1995
- Baths:
- 2.00
- MLS#:
- 1125765
- Subdivision:
- Westlake Tr 5-c Sec 2
ADDITIONAL INFORMATION
A Beautiful Home with LOTS... of Storage! Easy Care!! HOA fee~ INCLUDES THE HOME OWNERS INSURANCE, LAWN MANTENANCE, FLOWER BED MANTENCNCE, EXTERIOR PAINT AND ROOF!!!! Each home in the community is getting a new roof with the deductible included! This Roof was replaced in November 2024! This home is designed to create seamless transitions between indoor and outdoor living, situated on a corner lot in an incredible natural setting with easy access to Oklahoma City in the Deer Creek School District. The split floor plan offers privacy and space, while exterior maintenance is conveniently handled by the HOA. *The open-concept kitchen features easy access to the laundry room and a large walk-in pantry as you enter from the garage. This Stand alone home~ 3-bedroom, 2-bathroom home boasts expansive closets with ample storage for all your needs. *Recent updates include modern lighting, faucets, bathroom flooring, carpet, and an exterior deck. Enjoy the perfect blend of indoor comfort and outdoor beauty in this exceptional home.
- Type:
- Office
- Sq.Ft.:
- n/a
- Status:
- Active
- Beds:
- n/a
- Year built:
- 1984
- Baths:
- MLS#:
- 1125678
ADDITIONAL INFORMATION
Available for lease in the Sovereign Row Office Complex, just east of S. Meridian, is this 1,417 square-foot office space. The suite includes three private offices, a reception/lobby area with a fireplace, a versatile conference room or additional office, and one restroom. It also features a private patio, well-maintained landscaping, and ample parking for you and your guests.
- Type:
- Single Family
- Sq.Ft.:
- 1,244
- Status:
- Active
- Beds:
- 2
- Lot size:
- 0.16 Acres
- Year built:
- 1922
- Baths:
- 1.00
- MLS#:
- 1125688
- Subdivision:
- Ross Mann Add
ADDITIONAL INFORMATION
Charming Central Park bungalow in a fantastic location. Near the Edgemere Park, Western Avenue restaraunts and shopping, Paseo and convenient to the highways. Remodeled kitchen and the bathroom was done by Karen Black. Spacious backyard and charming curb appeal with a classic front porch. This little bungalow has all the charm and a great opportunity in a fantastic location.
- Type:
- Single Family
- Sq.Ft.:
- 1,959
- Status:
- Active
- Beds:
- 3
- Lot size:
- 0.19 Acres
- Year built:
- 1938
- Baths:
- 1.00
- MLS#:
- 1125597
- Subdivision:
- May Ten Add
ADDITIONAL INFORMATION
Are you looking for a solid property in a great location? This home has so much potential! Currently it shows 2 bedrooms, but there is also a large room that can be used as a third bedroom or even could be divided into 2 rooms. This large room has washer and dryer hook-up and plumbing line, which could help in the event that the new owner wants to add another bathroom for the home. This would be a great rental property with some touch up or it could be a great home for homeowner occupancy after renovation and your creativity. Original wood floor is still under the current flooring. Roof is in great condition. HVAC and hot water heater are within 4 years or less. Great carport, and large backyard. Close to OSU-OKC, Arts District, Paseo, Linwood, Fairgrounds and easy access to the highways. The property is being sold As-is.
- Type:
- Single Family
- Sq.Ft.:
- 2,371
- Status:
- Active
- Beds:
- 3
- Lot size:
- 0.22 Acres
- Year built:
- 1984
- Baths:
- 2.00
- MLS#:
- 1125580
- Subdivision:
- The Arbors Blks 17 & 18
ADDITIONAL INFORMATION
Seller may consider buyer concessions if made in an offer. Welcome home to a beautifully refreshed and updated paradise. Step inside and notice the neutral paint scheme and new flooring throughout. The inviting kitchen features a central island, new stainless steel appliances, and a stylish accent backsplash. The living area beckons for cozy evenings by the warm fireplace. The primary bedroom boasts a spacious walk-in closet with ample storage. The luxurious primary bathroom includes a separate tub, a refreshing shower, and double sinks for added convenience. Outside, enjoy the patio for alfresco dining, entertaining, or relaxing. The fenced-in backyard ensures privacy and peace of mind. Fresh interior and exterior paint give the home a clean, modern finish. Experience a harmonious blend of comfort and style in this beautifully updated property.
ADDITIONAL INFORMATION
This property is for ground lease or build to suit. The new shopping center will be availableas mid year 2025. The miniums sf for each be around 1500 sf more or less. We are taking appliation for lease. Price be $22 to $28 per sf for minimum of 3 years plus NNN.
- Type:
- Land
- Sq.Ft.:
- n/a
- Status:
- Active
- Beds:
- n/a
- Lot size:
- 0.14 Acres
- Baths:
- MLS#:
- 1125548
- Subdivision:
- Park Terrace Add
ADDITIONAL INFORMATION
Great infill lot to build a dream home or an investment property. This lot is aprox 48' wide by 118' deep. Close to the Homeland on Lincoln Blvd, and perfect if you are working at the Capitol or Downtown. Easy to get on Broadway extension and head any direction.
- Type:
- Single Family
- Sq.Ft.:
- 3,410
- Status:
- Active
- Beds:
- 5
- Lot size:
- 5 Acres
- Year built:
- 1978
- Baths:
- 3.00
- MLS#:
- 1125542
- Subdivision:
- Unpltd Pt Sec 34 11n 1w
ADDITIONAL INFORMATION
Nestled on a picturesque 5-acre lot, this impressive 5-bedroom, 3-bathroom home offers an expansive and versatile living space perfect for families and entertainers alike. Spread across two stories, this residence boasts two separate living areas and a second kitchen, providing ample room for hosting guests with ease. As you enter the upstairs main floor, you'll be greeted by a bright and spacious living area that seamlessly connects to the formal dining room, creating an ideal setting for both casual and formal gatherings. The well-appointed kitchen features modern appliances, abundant cabinetry, and generous counter space, making meal preparation a breeze. The primary bedroom is complete with a private bathroom featuring a double vanity, a walk-in shower, and a walk-in closet. Two additional bedrooms and a second full bathroom complete the main floor. Downstairs, discover a fully finished basement that serves as an additional living area. Here, you'll find two more bedrooms, another full bathroom, a second living space, and a second kitchen area. Outside, the expansive 5-acre property provides endless possibilities. Enjoy the serene landscape, which is ideal for outdoor activities, gardening, or simply soaking in the natural beauty. The property also includes two substantial shops with concrete floors, offering incredible storage space and potential for a workshop, hobby area, or business operations. Located in a peaceful setting yet within easy reach of local amenities, this home offers the best of both worlds. Experience the comfort and flexibility of this remarkable property by scheduling your private tour today!

Copyright© 2024 MLSOK, Inc. This information is believed to be accurate but is not guaranteed. Subject to verification by all parties. The listing information being provided is for consumers’ personal, non-commercial use and may not be used for any purpose other than to identify prospective properties consumers may be interested in purchasing. This data is copyrighted and may not be transmitted, retransmitted, copied, framed, repurposed, or altered in any way for any other site, individual and/or purpose without the express written permission of MLSOK, Inc. Information last updated on {{last updated}}
Oklahoma City Real Estate
The median home value in Oklahoma City, OK is $230,750. This is higher than the county median home value of $193,400. The national median home value is $338,100. The average price of homes sold in Oklahoma City, OK is $230,750. Approximately 54% of Oklahoma City homes are owned, compared to 36.04% rented, while 9.97% are vacant. Oklahoma City real estate listings include condos, townhomes, and single family homes for sale. Commercial properties are also available. If you see a property you’re interested in, contact a Oklahoma City real estate agent to arrange a tour today!
Oklahoma City, Oklahoma has a population of 673,183. Oklahoma City is more family-centric than the surrounding county with 32.22% of the households containing married families with children. The county average for households married with children is 30.67%.
The median household income in Oklahoma City, Oklahoma is $59,679. The median household income for the surrounding county is $58,239 compared to the national median of $69,021. The median age of people living in Oklahoma City is 34.9 years.
Oklahoma City Weather
The average high temperature in July is 92.9 degrees, with an average low temperature in January of 27.1 degrees. The average rainfall is approximately 35.6 inches per year, with 5.8 inches of snow per year.
